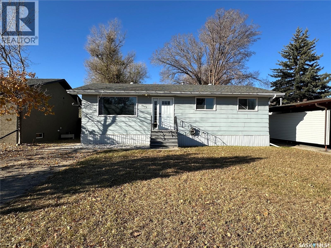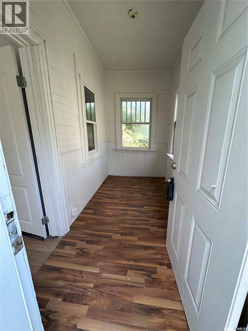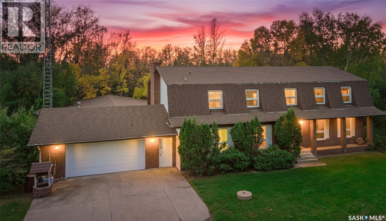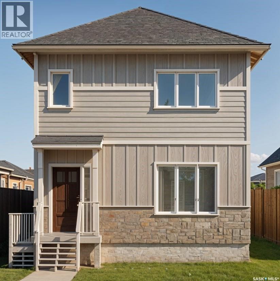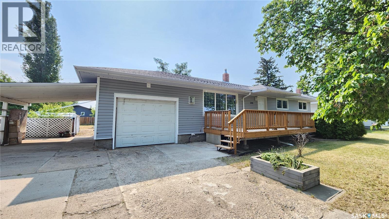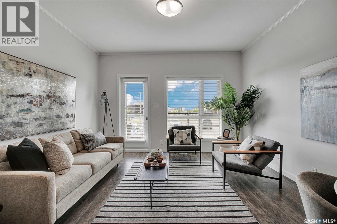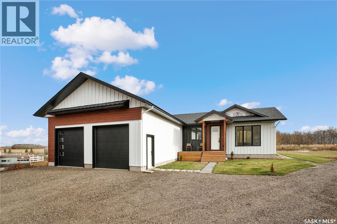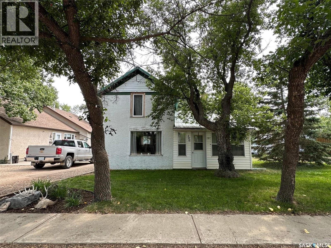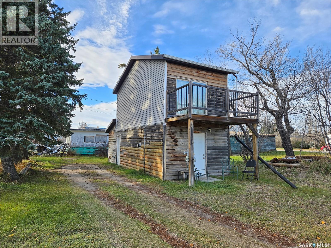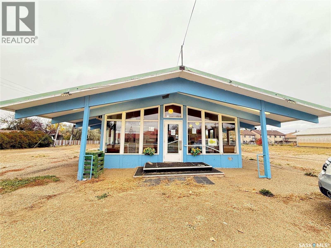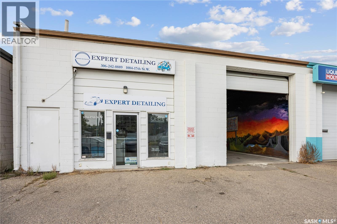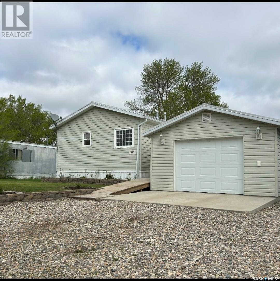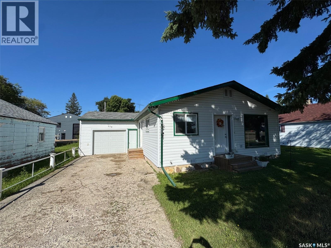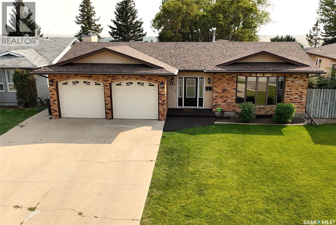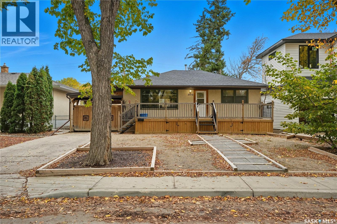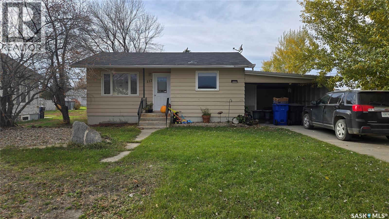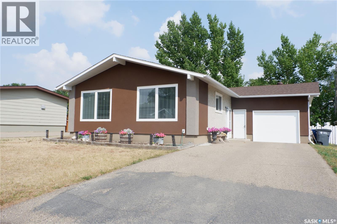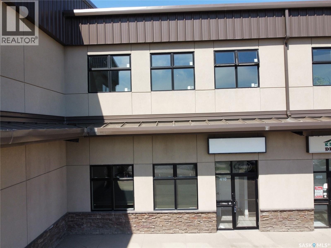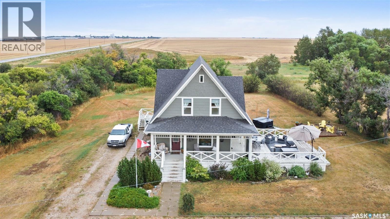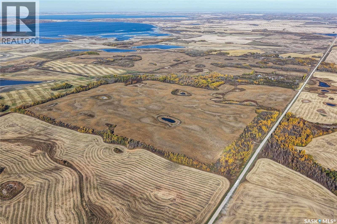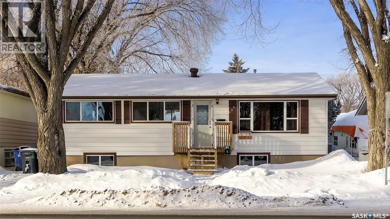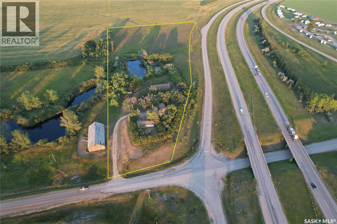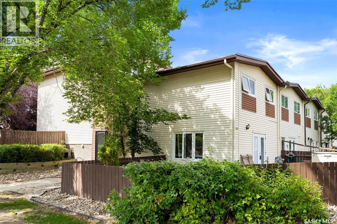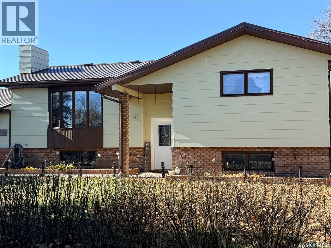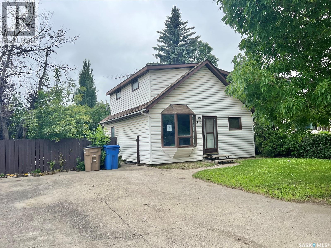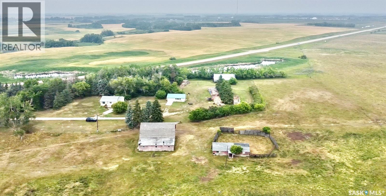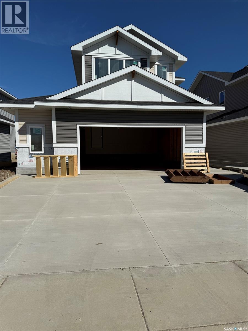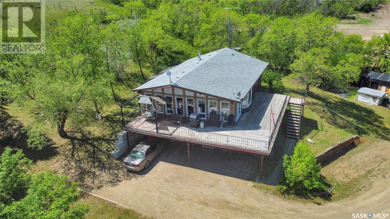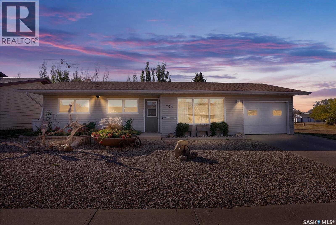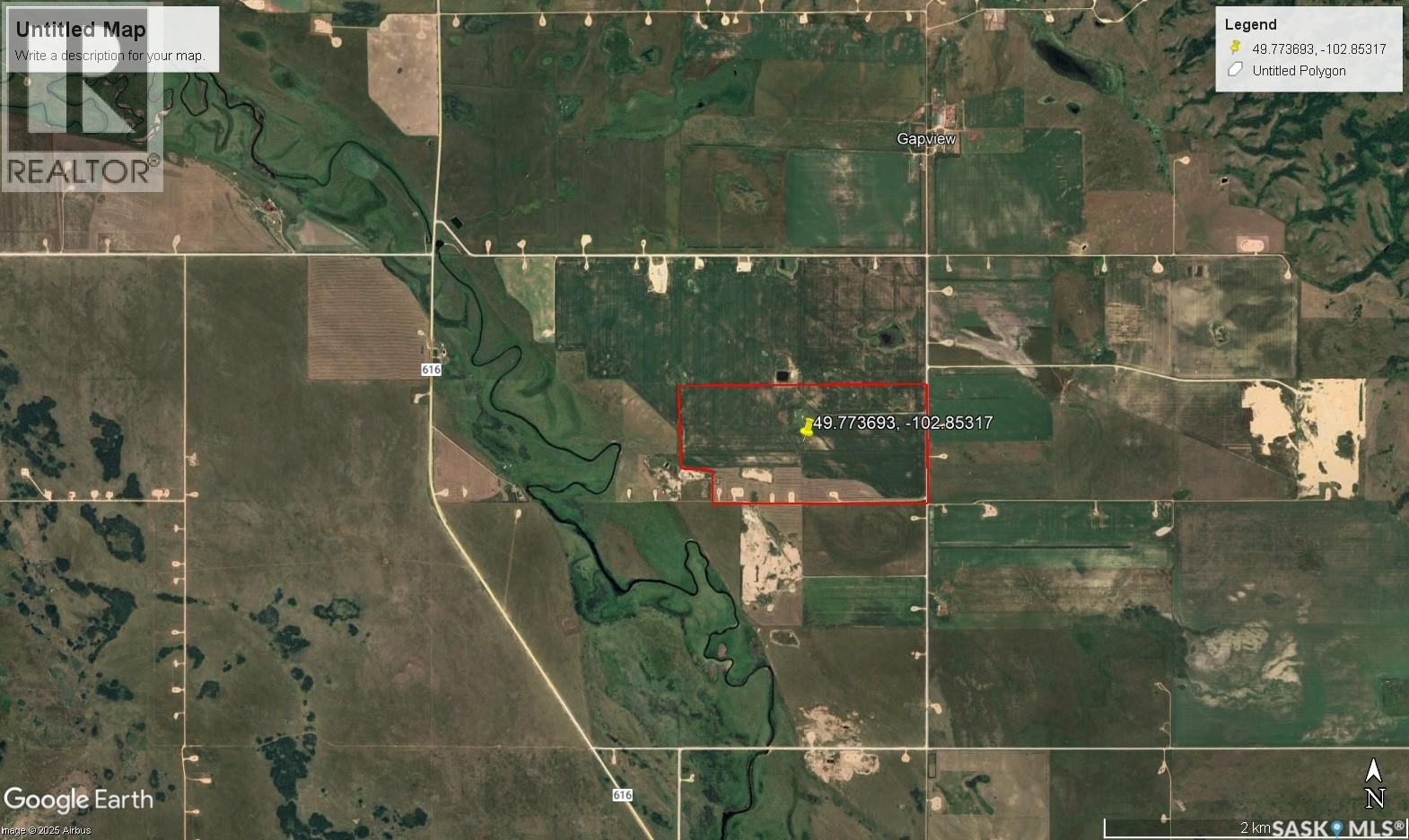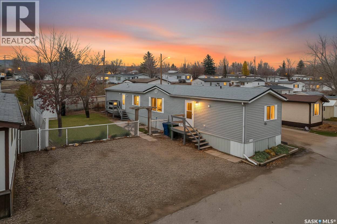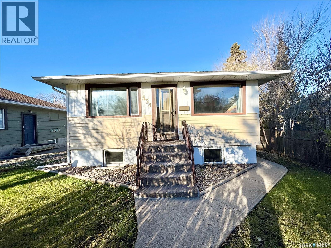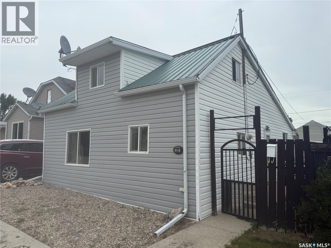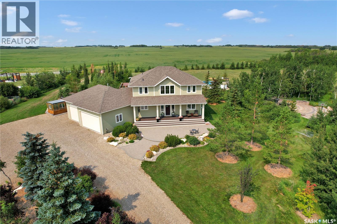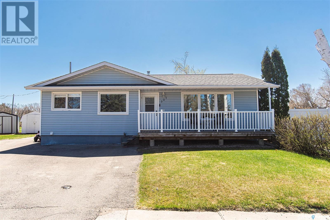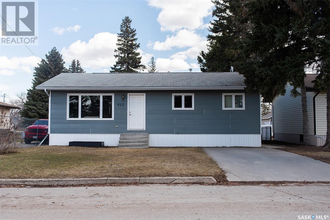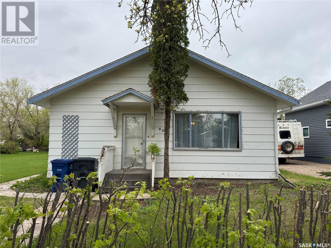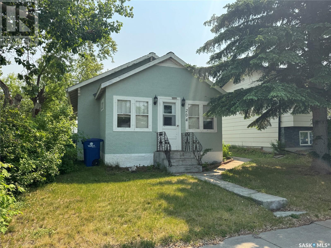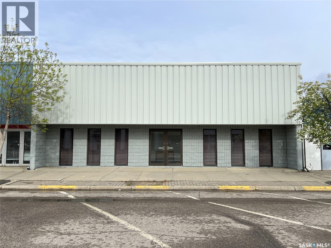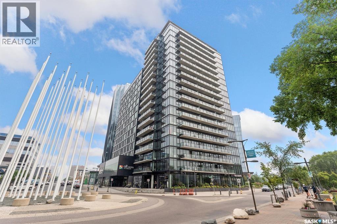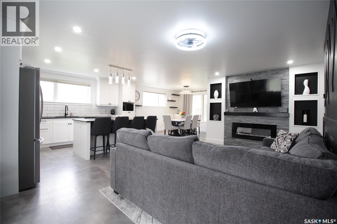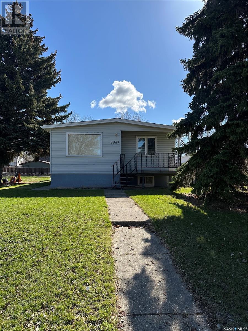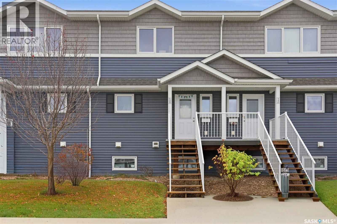8368 Howard Avenue
Gull Lake, Saskatchewan
Welcome to this beautifully updated 4-bedroom, 2-bathroom home located in the friendly community of Gull Lake! This property offers the perfect blend of modern comfort and small-town convenience, with tons of amenities just around the corner! Step inside to find a warm and inviting main floor featuring three spacious bedrooms, fresh new flooring, and updated paint throughout. The bright living room boasts a beautiful feature wall, adding character and style to the heart of the home. The basement includes an additional bedroom, perfect for guests, teens, or a home office. Enjoy comfort year-round with central air conditioning, and relax outdoors in the large, fully fenced backyard—a great space for kids, pets, or entertaining. There’s ample parking, including room for your RV or extra vehicles. Located close to the K–12 school, rink, and park, this home is ideal for families looking for a welcoming community and a move-in-ready property. Don’t miss your chance to make this lovely home yours—schedule your private showing today! (id:44479)
RE/MAX Of Swift Current
207 1808 Eaglesham Avenue
Weyburn, Saskatchewan
This renovated one-bedroom condo offers an open floor plan with newer flooring, paint, and a refreshed bathroom. Enjoy the bright living room with an electric fireplace and step out onto your large balcony overlooking the green space. Includes in-suite storage, common laundry, and an electrified parking stall. Recent building updates include new siding, windows, shingles, and an elevator for added accessibility. Well maintained, affordable, and move-in ready—this is a great place to call home! (id:44479)
RE/MAX Crown Real Estate
127 S Avenue S
Saskatoon, Saskatchewan
Very affordable 1bedroom +den bungalow 5 minutes from downtown. Great for investment OR for 1st time buyers looking to pay less than market rent to own a fully detached home. New flooring throughout the home along with fresh paint. Some of the doors and windows have been replaced. HUGE lot, lots of future potential as well. Vacant easy to show & quick possession possible. Great for students looking to invest while studying (id:44479)
RE/MAX Saskatoon
Gruenthal Road Retreat
Rosthern Rm No. 403, Saskatchewan
Welcome to one of Gruenthal Road’s most iconic residences, a nearly 4,600 sq. ft. two-storey home built in 1977 and cherished by the same family since 1988. Sitting on 9.94 well treed and private acres with pavement right to the driveway and direct access to the double lane highway. This grand estate offers endless potential with its 16x32 ft. indoor pool and hot tub, last used several years ago but professionally shut down, presenting the rare opportunity to revive it as a private oasis or reimagine the space into a multi-purpose recreational hall for events, sports, or a massive gym. The home itself features 5 bedrooms upstairs, including a sprawling master retreat with three closets, a jet tub, dual sinks, and a six-piece ensuite with tub/shower, toilet, and bidet, while the main floor offers a large laundry/mudroom, a sunroom with skylights, wet bar, and direct access to the fenced backyard and pool room, plus a large attached heated 28x28 double garage. Carefully maintained over the years with a new boiler in 2011, shingles redone within the last 10 years, newer front windows within 5 years, central A/C, and new blinds throughout, this home is full of character with its wood-burning fireplace (never used) and timeless 70s design. The acreage is fully fenced and horse/hobby farm ready, serviced by a 200 ft. well, and includes a powered Quonset for vehicle storage plus a large stable/shop with two oversized box stalls and tack/storage rooms, making it ideal for multi purpose. With its impressive scale, rich history, and endless flexibility, this is more than a home—it is a legacy property offering privacy, space, and vision just minutes from the city. You MUST see this home! (id:44479)
Exp Realty
103 Stehwien Street
Saskatoon, Saskatchewan
*NOVEMBER PROMO: APPLIANCES & AC UNIT WILL BE INCLUDED WITH THE NEXT 5 HOMES!!* NOW ACCEPTING 5% DEPOSIT! RARE INVESTMENT OPPORTUNITY!!! FULLY DEVELOPED - 2 BEDROOM LEGAL BASEMENT SUITE WITH SEPARATE SIDE DOOR ENTRY IS INCLUDED!!! Welcome to The Aspen Collection by Decora Homes, located in the highly sought-after neighbourhood of Aspen Ridge. The Tahoe model is a 2-storey home offering 1,433 sq ft of spacious, open-concept living on the main level. Designed for modern lifestyles, this home features 3 bedrooms and 2.5 bathrooms, including a 5-piece ensuite and walk-in closet in the primary bedroom. The second floor also includes a bonus room and convenient second-floor laundry. This model includes a 2 bedroom, 1 bathroom legal basement suite with separate side entry — a great option for rental income or multi-generational living. Additional features include xeriscaped front landscaping, a concrete walkway from the sidewalk to the front door, and a 20x20 concrete parking pad with back alley access. Now available for Pre-Sale, with estimated completion in Spring/Summer 2026. Buyers can choose from three thoughtfully curated colour palettes: Harmony, Tranquil, or Horizon. This lot also offers the option to add-on a standard detached garage or the "Malibu Detached Garage" suite, which features an additional ONE BEDROOM LEGAL RENTAL SUITE "LOFT" above the double detached garage. Add-on and upgrade options are available. Pricing options without a Basement Suite available, please inquire for more details! Contact your favourite Realtor today for more information and add-on pricing!! (id:44479)
Realty Executives Saskatoon
101 1822 Eaglesham Avenue
Weyburn, Saskatchewan
Move-in ready condo in Greystone Manor! This bright and inviting three-bedroom unit has been beautifully refurbished from top to bottom. You’ll love the brand-new vinyl plank flooring that runs throughout and the crisp new white cabinetry in the kitchen—complete with new appliances! The bathroom has also been fully updated with a new tub, surround, and vanity. There’s plenty of in-suite storage plus the bonus of convenient laundry service. An electrified parking stall is included for your exclusive use. Condo fees cover common area maintenance, building insurance, garbage, heat, water, snow removal, and the reserve fund—making this a truly low-maintenance lifestyle. Quick possession is available—just move right in and enjoy! (id:44479)
RE/MAX Crown Real Estate
220 6th Avenue E
Biggar, Saskatchewan
Looking for a project with potential? This character-filled home is ready for someone with vision to bring it back to life! The main floor offers a practical layout with a kitchen, dining room, cozy living room, two bedrooms, and a 4-piece bathroom. Off the back porch, you’ll find access to the basement along with convenient laundry facilities. The partial basement features a cold room and houses the furnace and water heater, while the upper level adds bonus living space — ideal for two additional bedrooms and a sitting area. Situated on a corner lot right across from the school, this property is full of promise for those with a bit of elbow grease and imagination. If you’ve been searching for your next fixer-upper or investment project, this is your chance! (id:44479)
RE/MAX Shoreline Realty
208 4th Street W
Wilkie, Saskatchewan
Welcome home to this beautifully renovated 3-bedroom, 2-bathroom property in the charming bedroom community of Wilkie, Saskatchewan. Thoughtfully updated with modern finishes and an inviting design, this home offers a seamless flow throughout the bright and spacious living areas, filled with natural light from large windows. The kitchen and dining spaces provide the perfect setting for both everyday living and entertaining. Outside, you’ll find a great-sized yard—ideal for family gatherings, gardening, or simply relaxing in your own outdoor oasis. With its warm sense of community and small-town charm, Wilkie is the perfect place to call home. All that’s left to do is move in and make it your own! (id:44479)
Exp Realty
106 545 Hassard Close
Saskatoon, Saskatchewan
This Kensington Flats condo features 2 bedrooms, 1.5 bathrooms & 1 parking stall underground. The beautiful finishings throughout feature espresso maple cabinetry in the kitchen and bathrooms (soft close doors and drawers), glass tile backsplash, stainless steel appliances, quartz countertops, moveable island and a great sized living room with a door that leads out onto the balcony. The in-suite laundry features a stackable full size washer and dryer. Great layout with the bedrooms being separated from the main living space and 9’ ceilings throughout. Additional perks include central air conditioning, heated underground parking, amenity spaces in the building, & you'll be in walking distance to all the amenities of Kensington & Blairmore. Convenient condo living! (id:44479)
Boyes Group Realty Inc.
Furgeson Acreage
Corman Park Rm No. 344, Saskatchewan
Welcome to this spectacular acreage in the peaceful south end of Corman Park, where modern living meets true country tranquility. Set on five beautifully treed acres, this property offers the perfect mix of privacy, space, and accessibility, with multiple routes providing quick access into Saskatoon. The open concept main floor features three spacious bedrooms and two full bathrooms, designed for modern comfort and flow. The kitchen and living areas are bright, inviting, and ideal for gatherings. An oversized garage provides plenty of room for vehicles, storage, or hobbies. There is a paddock fenced for horses and features excellent drainage and ample parking. Surrounded by nature, this property delivers the peace and quiet you’ve been searching for. Whether you’re relaxing on the deck or enjoying a morning coffee, this acreage offers it all - space, style, and serenity just minutes from the city. (id:44479)
RE/MAX North Country
106 3rd Avenue E
Mossbank, Saskatchewan
Why rent when you can purchase this affordable home! Available in the Town of Mossbank, this upgraded home offers practical amenities and comfortable living spaces. Main floor laundry is conveniently located by the back entrance, and a freezer is included with the property. The residence features updated flooring throughout, including both vinyl plank and laminate. The front porch has been converted into a functional office space, while the spacious living room benefits from ample natural light. Upstairs, there are two bedrooms. The basement contains the utility room and offers substantial storage capacity. Upgraded vinyl siding and vinyl windows improve energy efficiency. The Landscaped grounds include an extended patio area designed for outdoor relaxation. A versatile storage shed provides space suitable for vehicle storage if required. Off-street parking is available on a gravel driveway, ensuring convenient access to both entrances. This property presents an excellent opportunity for prospective buyers. Come have a look! (id:44479)
Century 21 Insight Realty Ltd.
180 Main Street
Kisbey, Saskatchewan
180 Main Street - Cozy 1.5-Story Home in the Quiet Town of Kisbey - Discover affordable living in this charming 1.5-story home nestled in the peaceful community of Kisbey. Offering excellent value, this property is not only ideal for a homeowner but also a perfect place to house employees or provide comfortable staff accommodations. The open-concept main floor seamlessly connects the kitchen, dining, and living areas—perfect for everyday living. The spacious primary bedroom features a 3-piece ensuite and a walk-out balcony, offering a private retreat. Additional highlights include a second bathroom, a convenient laundry room, and a utility room for extra storage. Russian hardwood floors and warm pine ceilings add rustic charm throughout, while a natural gas fireplace provides a cozy ambiance. Outside, you’ll find plenty of parking space, including RV parking with a plumbed-in sewer system. The property is serviced by a sand point well, known for producing some of the best water in Southeast Saskatchewan. The tree-lined yard, accented with tall pines, offers both privacy and character, along with multiple storage sheds and ample space to customize the outdoor area to your liking. Enjoy small-town living with comfort, warmth, and flexibility—this home is ready to welcome you or your team. (id:44479)
Performance Realty
15 Broadway Street S
Redvers, Saskatchewan
15 Broadway Street, Redvers - Stunning Custom-Built Home with Exceptional Finishes Throughout - Welcome to this impressive custom-built home, where quality craftsmanship and attention to detail shine through every space. Upon entering, you are greeted by a grand foyer with a spacious storage closet—perfect for coats and boots. The main living area features an open-concept layout with a 12-foot vaulted ceiling in the living room, a gas fireplace, and large triple-pane windows overlooking the backyard. The dining area offers two walls of windows and a patio door leading to the deck, creating a bright and inviting atmosphere. The chef-inspired kitchen is sure to impress, complete with granite countertops, soft-close cabinetry, modern stainless steel appliances, a built-in full-size fridge and freezer, gas cooktop, double wall oven (brand new), built-in microwave, warming drawer, prep sink with garburator, hidden custom dishwasher (new), and mini bar fridge. The home’s thoughtful layout features two spacious bedrooms and a 4-piece bathroom on one side, while the opposite wing includes a private office and a luxurious primary suite with walk-in closet, double vanity, and a FIAT steam shower. Step directly from the ensuite onto a private second-tier deck with a hot tub—your own backyard oasis. Additional main floor highlights include a 2-piece powder room, a large laundry room, and a utility room. Upstairs, the bonus room provides a versatile space reinforced for a pool table and features custom-built display cases—ideal for recreation or a media room. This home offers 9-foot ceilings throughout, 8-foot interior doors, Hunter Douglas top-down bottom-up blinds, and triple-pane windows. Exterior upgrades include new Gemstone lighting (app-controlled), a brand new asphalt driveway, and vinyl fencing. Enjoy outdoor living with two composite decks, a stone patio, gas BBQ hookup, underground sprinklers, RV/trailer parking pad, large storage shed, play center, and a hot tub. (id:44479)
Performance Realty
303 1st Avenue E
Gravelbourg, Saskatchewan
An excellent one-time opportunity to own both the land and building for your very own fast-food outlet in Gravelbourg! This property is fully equipped and ready for operation just move in and start serving. It offers ample seating and parking, a complete kitchen setup with all the essential equipment, two large coolers, and plenty of storage space to keep your operations running smoothly. Ideally located directly across from the school, this spot guarantees consistent foot traffic and great visibility. Don’t miss this rare chance to establish your business in a thriving community with everything already in place! (id:44479)
Royal LePage Next Level
1004 17th Street W
Saskatoon, Saskatchewan
Turnkey Automotive Detailing Business for Sale. Prime location with high visibility and accessibility! This profitable, well-established auto detailing shop comes fully equipped with quality tools and supplies, ready for a new owner to step in and continue operations. The current owner is relocating to Dubai, providing a rare opportunity to acquire a respected business with a solid client base and a strong reputation for quality service. Current management will provide training for a negotiated period to ensure a smooth transition. There’s also significant room for growth by adding services such as ceramic coating, paint correction, tinting, power polishing, oil changes, tire changes, auto sales, and more. Don’t miss this chance to own a profitable detailing business in a prime location! This is a rare opportunity to acquire a respected detailing business with steadily growing revenues. (id:44479)
RE/MAX Saskatoon
607 Beharrel Street
Oxbow, Saskatchewan
This beautiful three bedroom home is move in ready and situated on a large mature lot in a quiet neighbourhood. The yard is completely fenced, beautifully landscaped, and features a patio from the back door and a huge back yard with a natural gas bbq and hookup. It also includes two large storage sheds and more room for parking in the back. The home is in excellent condition and has a custom built office and foyer entering from the patio. The entire kitchen, dining room, and living room have new vinyl plank flooring, vaulted ceilings, and large windows allowing natural light. The kitchen is highlighted with lots of cupboard space and a large pantry. The huge master bedroom features a large walk in closet, gorgeous ensuite bathroom with a jet stub, stand up shower and separate toilet area. The 2016 garage is fully insulated and finished with tin. 2016 metal roofing on garage and home. New Generac generator recently installed. This place needs to be seen to be appreciated. Call for your private viewing. (id:44479)
Performance Realty
116 Elizabeth Avenue
Naicam, Saskatchewan
This charming 1,144 sq ft bungalow, built in 1978, offers versatility and comfort with many recent updates already completed! Whether you're a first-time buyer, investor, or looking to downsize, this home checks a lot the boxes, with minimal stairs and a functional layout! Outside features a 15 x 22 single attached garage that is insulated and allows access to a fully fenced backyard complete with a back deck and patio ideal for relaxing or entertaining. Step inside the home to find an open galley-style kitchen with stainless steel appliances and a cozy eat-in dining area that leads to a bright and spacious living room with a large picture window letting in tons of natural light! Off the kitchen is a generous laundry/mudroom creating additional storage and added convenience. The rest of the tour upstairs includes three spacious bedrooms, including a large 4-piece main bath featuring a relaxing soaker tub. Recent upgrades include: new front door and sidelight (2023), new bathroom fan and shower light (2024), new thermostats in living room and one bedroom (2023) shingles (approx. 10 years ago). Come have a look today! (id:44479)
Prairie Skies Realty
406 Curry Crescent
Swift Current, Saskatchewan
Sprawling bungalows of this size are a rare find—especially in the sought-after Trail subdivision, a family-friendly area just steps from the Chinook Pathway. This brick-and-stucco home backs onto peaceful greenspace & offers a private, treed setting, while a neighborhood park just a block away adds to the community feel. Step inside to a grand foyer that opens to a bright living room & flows seamlessly into a formal dining space. The oak kitchen provides ample cabinets & counters plus a sunny dining nook overlooking the family room. Just a couple steps down, the family room shines W luxury vinyl plank flooring & a cozy wood-burning fireplace—perfect for gathering. French doors lead to a south-facing sunroom W skylight, gas stove & backyard access, flooding the home W warmth & natural light. Out back, enjoy your private retreat W mature trees, fencing, patio & shed—ideal for both play & relaxation. The main floor offers convenient laundry, 3 bedrooms including a primary suite W full 4-pc bath, plus an additional 4-pc bath. The lower level extends your living space W an oversized rec room (pool & ping pong tables included!), 3 more bedrooms, a 3-pc bath, storage, mechanical room & a large workshop. Additional highlights: • Double-attached garage • Brick & stucco exterior for timeless curb appeal • 30-yr shingles less than 5 yrs old • Backing greenspace & near park • Exceptional layout offering both formal & casual living This home delivers space for everyone & everything—plus endless potential to make it your own. Don’t miss this one! As per the Seller’s direction, all offers will be presented on 10/06/2025 12:06AM. (id:44479)
Exp Realty
2810 Fleury Street
Regina, Saskatchewan
Welcome to this prime located bungalow at 2810 Fleury Street. This 2 bedroom bungalow has been updated with some flooring , shingles , bathroom. Located close to wascana park it has a single detached garage + car port and large private yard with large deck. Basement is developed with large family room and additional Den perfect for the bigger families . This listing is ready for its new owners make your appointment today . (id:44479)
Realty Executives Diversified Realty
112 4th Street E
Carnduff, Saskatchewan
So much potential in this cute home just waiting for the right owner. Entry through the front door takes you into the open area of the dining and living room. Immediately to the right is the kitchen which has a small porch that connects the house to the carport that is finished with a concrete drive. Full bathroom and bedroom complete the main floor. The basement creates another full space with a family room, two more bedrooms, laundry and the plumbing for another bathroom. Generac transfer switch. Detached garage as a bonus at this price. Call for your private viewing. (id:44479)
Performance Realty
107 Empire Place
Assiniboia, Saskatchewan
Located in Assiniboia’s family-friendly Crescent, this upgraded home features an open-concept kitchen with built-in dishwasher, updated flooring, and fresh paint. You will love the updated Island with extra storage underneath. The main floor offers three bedrooms including a Primary bedroom with a 2-piece ensuite. The finished basement includes a large rec room, extra bedroom, laundry, bath, and storage. The energy-efficient furnace, new central air and upgraded vinyl windows add to the home’s energy efficiency. The natural gas water heater is also new! The upgraded Stucco on the front of the house increases the Street appeal! The attached garage, huge backyard patio, and ample green space complete the package. This home is within Walking distance to schools and the park/skating rink. (id:44479)
Century 21 Insight Realty Ltd.
410 Dewdney Avenue
Regina, Saskatchewan
An outstanding opportunity to own a flexible and modern commercial space that’s move-in ready and full of potential. This beautifully finished unit offers 1,492 sq ft on the main floor plus an additional 1,009 sq ft mezzanine, providing nearly 2,500 sq ft of functional space. At the rear, a 14' overhead door ensures easy access for deliveries or equipment, perfect for operations that require regular logistics. The space features amazing flooring throughout, a high-efficiency furnace, and two well-appointed bathrooms, one on each level. Electrical needs are well-supported with a 250-amp main panel and a sub-panel. A water heater is already in place, adding to the unit’s readiness for immediate use. Whether you're looking to establish a commercial kitchen, catering business, or any other venture, this property offers the ideal layout and infrastructure. The space is wide open and ready for your vision, making it easy to customize to your needs. Note: Kitchen hood, TVs, pizza oven, and water filter on the second floor are not included in the sale. Highlights: 14' Overhead Door at Rear Total of 2,501 Sq Ft (Main + Mezzanine) High-Efficiency Furnace & Water Heater 250A Electrical Service with Sub Panel Two Bathrooms (1 on each floor) Immaculate Flooring Throughout Great for Commercial Kitchen or Catering Business Open-Concept Layout for Future Flexibility Don’t miss this investment-ready commercial unit in a highly adaptable space—schedule a viewing today! (id:44479)
Century 21 Dome Realty Inc.
13.04 Acres By Lake Diefenbaker
Canaan Rm No. 225, Saskatchewan
Welcome to this one-of-a-kind Eaton's character home, where classic charm meets modern living on a picturesque 13-acre estate near Lucky Lake. This meticulously restored property invites you into a world of timeless elegance, from the inviting wrap-around deck to the expansive, tree-lined yard that offers complete privacy and tranquillity. Originally relocated to its current location with a brand-new basement in 2007, this home has undergone extensive updates, including newer plumbing, wiring, and windows, ensuring that the historic beauty remains while offering today's modern conveniences. The spacious kitchen, remodelled with maple cabinetry in 2008, is a cook’s dream, perfectly designed for creating memorable meals. The main living area, with large windows and 10-foot ceilings, floods with natural light, offering breathtaking views of the countryside. Upstairs, the primary suite is a peaceful retreat, complete with a cozy loft space, ideal for quiet moments or creative pursuits. The fully renovated basement, with 9-foot ceilings, provides ample space for a home gym, family room, or guest quarters. The updates continue with a high-efficiency furnace (2015) and a 2022 on-demand hot water tank for added comfort. Step outside to experience the full beauty of this property. The covered and uncovered portions of the deck are perfect for savouring the peaceful sounds of nature or watching the sunset over the rolling hills. For those dreaming of country living with modern amenities, this acreage is fully fenced for livestock and features both a pond and a dugout. An old barn and woodworking shed add even more character, while the meticulously tended gardens offer endless potential for the green thumb. With natural gas heating, municipal water, and paved access right to the property, convenience is at your fingertips. Schedule your viewing today and experience firsthand the charm, history, and peace that await you at this extraordinary acreage home! (id:44479)
Exp Realty
Realty Executives Outlook
6934 Blakeney Drive
Regina, Saskatchewan
Discover the perfect blend of affordability and convenience in this attractive main-level condo. Tucked away in a great community, this 800 sq ft, one-bedroom, one-bathroom home offers a fantastic opportunity for first-time buyers, downsizers, or investors. Imagine cozying up next to your own wood-burning fireplace—a rare and coveted amenity in condo living! The townhouse-style entry provides easy, direct access, making it feel more like a home and less like an apartment. The lifestyle here is truly low-stress, thanks to the comprehensive condo association. Your fees provide incredible value, covering water, sewer, snow removal, exterior maintenance, and all landscaping. Say goodbye to unexpected maintenance bills and winter shoveling! With a low, attractive price point, this unit is priced knowing a little cosmetic updating will transform it into a truly stylish and adorable place to call your own. Don't let this affordable chance to become a homeowner pass you by! Plus the sellers just replaced the water heater with a brand new one in 2025! Contact us for a private tour and see the potential for yourself! (id:44479)
Royal LePage Next Level
Rm400 Three Lakes Land
Three Lakes Rm No. 400, Saskatchewan
This package includes 5 quarters of grain land in the RM of Three Lakes #400. The Seller of this land is a progressive farmer who has taken good care of the land. The land is available to farm in 2026, or a tenant is available if needed at approximately a 3% ROI. The land is predominantly loam and sandy loam with soil classifications ranging from G to O. There is a yard site located on SE-20-41-22-W2 with a 1 storey house, attached garage and several outbuildings including Quonset and shop. There is good all-season road access to the land. (id:44479)
RE/MAX Saskatoon
325 W Avenue N
Saskatoon, Saskatchewan
The featured property is a perfect investment property or rental property. The house is currently vacant, the upper level has 3 bedrooms and was previously rented for $1,900 a month, the lower level has 2 bedrooms and was previously rented for $1,100. a month, the 3-car garage is currently on a month-to-month rate of $500 a month. A home that will surprise you, located in the Mount Royal area. It has a very impressive list of extras and updates that make it an easy, affordable, move-in today home. It includes new high-end flooring on the spacious open main floor plan with a new kitchen and decor. Many expensive updates completed over the last few years include windows, bathrooms, Shingles, and high-efficiency mechanical. A large 2-bedroom suite in the basement has also had major updates and is a bright, inviting money maker that can help pay the bills. It is set up perfectly with a separate entry and parking outside. This home is situated on a large lot backing west and includes a 3-car garage. Please contact me to view this rental property. (id:44479)
Coldwell Banker Signature
Acreage & Commercial Land On Hwy 11 Crossing
Lumsden Rm No. 189, Saskatchewan
A combo of location , beautify, and proximity to Regina ! A beautiful PARK LIKE 9.3 acre acreage with two PONDS, two gardens and an orchard . One of the pond is 10 feet deep reliable water source for any water use you may want. Located on HWY No 11, only 13km from Regina Bypass. It is right on the NE corner of Hwy 11 interchange. This is A perfect Property for someone who wants to live in an acreage and run a business that needs highway exposure and a large amount of reliable water source. This is also a Great opportunity for commercial development on this 9.3 acre, at there are already two commercial developments done at this hwy 11 interchange: Synergy AG Services and 3 Flags RV Storage . This property is already serviced with natural gas. This property has highway frontage with excellent access from both the east and the west with high traffic and high visibility making for a great development opportunity. Current zoning is Agriculture and Buyer would need to apply to have the property rezoned for commercial use if desired. Current owner has been approved for an intensive agriculture operation (plant nursery). There is currently a beautiful, well sheltered yard site consisting of a 1,239 sq ft home. Featuring a 3 car garage (2/3 are heated) with a heated workshop attached. The house and garage are heated by natural gas. A well maintained 28' x 60' barn that is insulated and sheeted. All of the buildings have had the shingles redone recently. There are two larger garden areas as well as an orchard with plum, cherry and apple trees. Underground water lines with five different stations throughout the property. Do not guess the value of the land, there is a good comparable sale for this property. The 15 acre land across road from this property was sold for $511,000 to Synergy AG Services in 2017. Direction: Drive on Hwy 11 from Regina, take Exit 'C' , it is the first property on your right. (id:44479)
Royal LePage Next Level
B 4204 Castle Road
Regina, Saskatchewan
Welcome to B-4204 Castle Rd in Whitmore Park! 2 bedroom, 2 bath, 920 sq ft townhouse condo is a must see! Walking distance to U of R and right by the park. This end unit with a lovely south-east facing backyard, patio, and garden area. The unit has many updates including kitchen, flooring, windows and a recently developed basement with three-piece bath. An open concept living room comes with extra window and boost a lot of natural light and dining room with entry to yard is bright and spacious in design! Upstairs, two large bedrooms with large closets, and a full bath with large vanity is a great feature! Basement was developed with functional L shaped rec room, generous sized 3 pc bath, utility and storage areas! One parking spot & all appliances included. (id:44479)
Exp Realty
4419 Centre Street
Cadillac, Saskatchewan
Welcome to 4419 Centre Street in Cadillac, Saskatchewan, a true diamond in the rough! As you pull up, you’ll notice the large, well-kept yard and wide driveway with plenty of parking, plus an attached double garage that’s perfect for vehicles or extra storage. Step inside and you’re greeted by a bright and open bi level layout that feels warm and welcoming. Head upstairs and you’ll find a beautiful custom kitchen with lots of cabinet space, opening up to a spacious living room filled with natural light. Just off the dining area, patio doors lead out to a brand new 20-foot deck ,a great spot to relax and enjoy the peaceful surroundings. From the kitchen, walk down the hall to find two bedrooms, including one with a convenient Jack and Jill style ensuite bathroom and main floor laundry. Head downstairs and you’ll find a large family room with walkout access to the garage, perfect for movie nights or gatherings. There are also two more expansive bedrooms and another bathroom with a shower, giving you plenty of space for family or guests. All this for under $200,000! An incredible opportunity in a quiet Saskatchewan town. Come take a look before it’s gone! (id:44479)
Century 21 Accord Realty
211 2nd Avenue S
Melfort, Saskatchewan
Welcome to this family size home that offers an open concept design that provides a large kitchen that features an island! The living room has a back door accessing the patio to enjoy. There is one bedroom on the main floor and three bedrooms on the second level. Three piece bathroom with laundry on main floor and a full bath on the second level. The basement is finished to utilize as a family room or storage. The home has attractive street appeal with charm that has front parking and walking distance to the Maude Burke Elementary School. (id:44479)
Royal LePage Hodgins Realty
Melville Acreage
Melville, Saskatchewan
Welcome to a rare and remarkable opportunity ... 84.49 acres of peace and privacy tucked just one minute outside downtown Melville. Remarkably, this property is actually located within the city limits, offering the benefits of municipal access while feeling every bit like a country retreat. With its mature trees, wide-open space, and tranquil setting, you’d never know the city was so close. At the heart of the property sits a well-kept two-bedroom, one-bathroom home, surrounded by towering trees and open skies. The interior offers a bright and functional layout with newer mechanicals, including an upgraded furnace and hot water heater. The full basement is undeveloped, waiting for your personal touch — whether that’s storage, a workshop, or added living space. What truly sets this property apart is the incredible infrastructure and agricultural potential already in place. A large barn offers a commanding presence and endless possibilities, whether for livestock, equipment storage, or conversion into a unique event or work space. A detached garage and a spacious pole shed expand your options further - perfect for tools, toys, or tinkering. There are approximately 63 cultivated acres of grass, some fencing already in place, and permanent water on the land, making this an ideal setup for pasture, haying, or hobby farming. Whether you’re looking to establish a homestead, explore agricultural ventures, or simply enjoy the quiet freedom of country living with the city just around the corner, this property delivers space, potential, and a location that’s hard to beat. (id:44479)
Coldwell Banker Local Realty
167 Haverstock Crescent
Saskatoon, Saskatchewan
Welcome home to the Payton by Pacesetter Homes! With 1,866 sq. ft., this front-attached garage home features 3 bedrooms and 2.5 bathrooms, perfect for the modern family. Enjoy quartz countertops, Moen fixtures, and waterproof laminate flooring. The main floor spans 825 sq. ft. and includes an open-concept kitchen, dining, and living area. A walk-through pantry connects to the mudroom by the garage, offering plenty of storage and a trendy coffee bar. Upstairs, the 1,041 sq. ft. layout includes a master suite, 2 bedrooms, a bonus room, and a spacious laundry room. Features extended driveway on a very nice Crescent in Aspen Ridge. (id:44479)
Boyes Group Realty Inc.
701 Tatanka Drive
Marquis Rm No. 191, Saskatchewan
Discover 4 Season Lake Living in the beautiful Resort Village of Sun Valley at Buffalo Pound Lake. Nestled on a large lot approx. 27,870sqft (.65 acres) of land with WALKOUT Bungalow styled home w/ Dbl. Att. Heated Garage, a Single Det. Garage & tons of parking for your toys like your Boat & RV. Welcomed & leaded to the main house, you are greeted into the main living space, set in an Open Concept design w/vaulted ceiling, sun tunnels & floor to ceiling updated windows creating an airy & expansive feel. The Living Room features a wood stove w/Tindal stone hearth as a focal point & the open kitchen, enjoys solid oak cabinetry, large U-shaped centre island allowing for an abundance of cooking workspace, & storage. This is the perfect entertaining home as there is a patio door to the massive WRAP Around Deck too! This floor comes complete w/2 Bedrooms & a 4pc. Bath w/full tub surround. Oh, and did we mention there is a lift to take you from main to lower level? Perfect for accessibility & any challenges. The lower level includes a Flex room currently used as a bedroom, which can be easily adapted to suite your needs, whether as a home office, workout room or craft space. There is a 3pc. Bath & laundry/storage area which simplify household chores & storage needs. The Dbl. Attached heated Garage is currently being used as a Rec Room. Updates include shingles, windows & furnace. This home has so much potential and with a bit of TLC & personal touches can be your peaceful year-round residence or a seasonal escape. Enjoy the natural beauty & recreational opportunities of Buffalo Pound Lake while relishing the spacious comfort of your own private, serene park like yard. Explore the possibilities at this unique property & discover how it can perfectly match your vision of ideal lake living. CLICK ON THE MULTI MEDIA LINK FOR A FULL VISUAL TOUR and ask your REALTOR® for additional information and come take a personal tour. (id:44479)
Global Direct Realty Inc.
704 Leeville Drive
Assiniboia, Saskatchewan
Nestled in the charming Town of Assiniboia, this delightful three-bedroom bungalow boasts an enviable location—just moments from schools, parks, and recreation. Designed with ease and elegance in mind, this home features a spacious, open-concept layout that flows seamlessly—entirely free of stairs for maximum accessibility and comfort. From the moment you step inside, you'll be welcomed by thoughtful upgrades and tasteful finishes throughout. Gleaming new flooring stretches across the home, harmonizing beautifully with updated countertops, stylish new bathroom fixtures, and the luxurious convenience of a walk-in bathtub. A brand-new furnace, complete with central air conditioning and a new water heater, ensures year-round comfort. Enjoy the added luxury of main floor laundry, a feature that blends practicality with day-to-day ease. The attached single garage offers direct entry to the home and provides extra room for storage. Outside, the property is a gardener's dream, with elegant xeriscaping adorned with vibrant flowers and charming features that invite you to linger outdoors. (id:44479)
Global Direct Realty Inc.
Hugo Land
Tecumseh Rm No. 65, Saskatchewan
Great investment opportunity to purchase farmland with oil revenue, potential gravel revenue and 288 cultivated acres (Sama) that can be rented out or actively farmed. Located in the RM of Tecumseh #65 just NE of Stoughton, Saskatchewan. Engineer's report with estimation of quantity and quality of gravel on property and copies of oil leases available upon acceptance of a conditional offer. Additional information package available upon request. Form 917 in affect - receiving offers until November 7th, 2025 at 1 pm As per the Seller’s direction, all offers will be presented on 11/07/2025 1:00PM. (id:44479)
Exp Realty
F5 1295 9th Avenue Ne
Moose Jaw, Saskatchewan
WARM & COZY! BRIGHT & SPACIOUS! This 2003 home features a great layout welcoming you with a functional entry. Upon entering, to the right you will find 2 Bedrooms & a full Bath nicely separated from the open concept Living Area. The Kitchen has ample storage & counter space with a large peninsula (perfect for baking or setting out treats for entertaining!), built-in Dishwasher & walk-in Pantry! The Laundry is conveniently located in the back entry (access to rear deck with natural gas BBQ hook up) & there is more storage. The Primary Suite is your personal retreat with a full Ensuite PLUS walk-in closet! The outdoor space is fenced & nicely sheltered with perennial plantings along the fenceline, patio & a shed for your outdoor needs. Monthly fees are $801.35 & include lot pad fees, city licencing fee, taxes, water & sewer costs, garbage & recycling plus park maintenance & snow removal. Quick possession is possible! All that is missing is……YOU! (id:44479)
Realty Executives Mj
534 21st Street E
Prince Albert, Saskatchewan
Solid East Hill bungalow with revenue upside! Move in and do nothing to this gently used 3 bedroom, 2 bathroom home that supplies a non-conforming basement suite with shared laundry. The main level consist of a cozy kitchen with a combined dining area, large front south facing living room that provides a ton of natural lighting and flooring upgrades throughout. The lower level comes fully developed with a 1 bedroom, 1 bathroom suite that has been mostly upgraded. The exterior of the property is partially fenced with a large rear deck, 12 x 20 detached garage and alley access. (id:44479)
RE/MAX P.a. Realty
233 Central Avenue
Montmartre, Saskatchewan
This home features 3 bedrooms, 1 bathroom and you'll love the inviting living area features rich wood paneling that adds warmth and character, creating the perfect space to relax, entertain, or gather with loved ones. The master bedroom is conveniently located on the main floor and the other bedroom on the second floor and the bathroom featuring a shower/tub combo, and laundry. Other upgrades throughout the years, include addition of bedrooms and living space, plumbing and electrical, metal roof, PVC windows, outside insulation and siding, furnace (2023). Outside you will find a large deck, and a large yard that has back alley access, off street parking, and a storage shed. A quaint family-oriented community located 1 hour east of Regina on Highway 48. The proximity of Montmartre to Regina allows residents the coziness of small town yet easy access to larger service center of Regina. Take a tour through this charming vibrant community, Montmartre offers a range of support services like K-12 school, Montmartre Health Centre, grocery centre, post office, Credit Union and much more. Contact to book your viewing today. (id:44479)
Century 21 Hometown
110 Jasmine Drive
Aberdeen Rm No. 373, Saskatchewan
Welcome the perfect Saskatchewan paradise — an extraordinary 2-storey Westridge built home set on just over 5 beautifully landscaped acres, only 12 minutes from Saskatoon. This property offers the perfect blend of luxury, space, and outdoor lifestyle, with every detail thoughtfully designed for comfort and style. You'll be welcomed by the gorgeous East facing porch perfect for a morning coffee. Step through the grand front entrance into a bright, open interior filled with natural light. The open floor concept allows for the perfect family or entertaining setting. The kitchen's oversized island and gorgeous quartz countertop with a corner pantry make it the perfect space to cook and connect. The main floor features an office, large mudroom with laundry and a stunning primary bedroom retreat, complete with a spa-like ensuite and a spacious walk-in closet. Upstairs, you'll find three more bedrooms plus a large bonus room, offering plenty of space for family, guests and everything in between. Outside, the exquisite yard is an entertainer's paradise. Enjoy summer evenings with your very own outdoor kitchen, wood-fired pizza oven, and above-ground pool, all set against the backdrop of breathtaking Saskatchewan sunsets. A heated triple attached garage provides ample space for vehicles, toys, and tools, making this property as functional as it is beautiful. (id:44479)
Century 21 Fusion
207 Brookdale Place
Wynyard, Saskatchewan
Tucked away on a quiet cul-de-sac with no rear neighbors—just peaceful green space!—this beautifully renovated 1,076 sq ft bungalow is a dream come true for growing families or anyone who loves stylish comfort and space to breathe. From the moment you step in, the warm hardwood floors, cappuccino oak cabinetry, and gleaming granite countertops welcome you in, while the gas fireplace in the living room promises cozy movie nights. The main level features a bright, open layout with a modern kitchen, two sets of patio doors to a rear deck (hello BBQ season!), and flexible spaces like a den that’s perfect as a formal dining room, playroom, or even a home office. The spacious primary bedroom, 4-piece bath with jet tub and separate shower. Downstairs, you'll find a roomy family hangout zone, third bedroom, spa-like bathroom, laundry, and all the utility updates you could ask for— Bonus: stainless steel appliances, under-mount sinks, and a beautiful backyard that’s just waiting for a soccer net, trampoline, or relaxing firepit nights. Call today and come see how effortlessly 207 Brookdale Place blends comfort, style, and space for your next chapter! (id:44479)
Exp Realty
512 4th Street E
Wynyard, Saskatchewan
Welcome to 512 4th Street East in Wynyard — a charming bungalow that checks all the boxes for comfortable family living, nestled just a short stroll from the elementary school, local park, community swimming pool, and downtown conveniences. Step inside to find a bright, open living room that flows nicely into the kitchen and dining area, where you'll love the built-in pantry and handy nook — perfect for a coffee bar or casual breakfast spot. The main floor offers three inviting bedrooms, a full bathroom, and the ease of main floor laundry. Downstairs, you’ll find a large living room ideal for cozy movie nights, a fourth bedroom, a beautifully updated bathroom, and plenty of storage space. Outside, enjoy the partially fenced backyard, spacious deck for entertaining, a garden-ready raised bed, a handy storage shed, and a two-car insulated garage that’s ready for year-round use. This move-in-ready home is a wonderful blend of functionality, charm, and walkable access to everything a growing family needs. (id:44479)
Exp Realty
407 1st Street E
Wynyard, Saskatchewan
Welcome to 407 1st Street East in Wynyard—a charming 2-bedroom, 1-bathroom home with unbeatable convenience for families, located directly across from Wynyard Elementary School and just a block from downtown, parks, the swimming pool, and Sofina Foods. The main floor features a spacious living and dining area perfect for entertaining or relaxing, along with a large porch, laundry-equipped bathroom, and two cozy bedrooms. While the home offers timeless charm and livability, it also presents an opportunity for personalization and updates. The backyard includes a shed that could be converted into a garage, and the partial, unfinished basement provides great storage space. With walkable access to key amenities, this property is ideal for first-time buyers or anyone seeking a family-friendly lifestyle in a welcoming community. (id:44479)
Exp Realty
204 1st Street E
Wynyard, Saskatchewan
Welcome to this well-maintained and stylish bungalow, perfect for first-time buyers or young families. You’re welcomed by a spacious entryway with the convenience of main floor laundry, leading into a bright and functional galley kitchen. The large living room features solid hardwood floors and an abundance of natural light—perfect for relaxing or entertaining. Two cozy bedrooms are located on the north side of the home, each with closets and well-sized windows. A highlight of the home is the sunroom, offering a peaceful space to enjoy your morning coffee or unwind in the evening. Additional features include a spacious 4-piece bathroom, an updated roof with fiberglass shingles, and a brand-new furnace installed in February 2025. This warm and inviting home is ready for its next owner—call today to book your private viewing! (id:44479)
Exp Realty
306 Centre Street
Meadow Lake, Saskatchewan
This commercial building is located in the downtown area of Meadow Lake, giving you the exposure needed for your business. The building is 3840sf and hosts a large reception area, 5-6 offices, coffee/lunch room, 2 bathrooms, file room and utility room. Convenient parking options include spaces at the rear of the building as well as ample street parking in the front. The lot measures 49ft x 110ft. This is a great opportunity for anyone looking for their own commercial space or someone looking for a great commercial revenue property. (id:44479)
RE/MAX Of The Battlefords - Meadow Lake
1202 490 2nd Avenue S
Saskatoon, Saskatchewan
A luxurious 2 bedroom + den River Landing condo. Located on the 12th floor, this unit has amazing West facing views of the river and sunsets. The kitchen has a move-able set of lower cabinetry that can act as an island. The primary bedroom has a walkthrough closet, leading into the 3 piece bath. With exposed concrete ceilings and pillars, this industrial style building is like no other. There is an amenities room with a pool table available for private use, a gym, underground parking, and secure access. Located right on the river near walking paths, restaurants, pubs, the Remai Arts Gallery and much more. (id:44479)
Barry Chilliak Realty Inc.
1110 Windover Avenue
Moosomin, Saskatchewan
Welcome to this BEAUTIFULLY RENOVATED home where MODERN style meets everyday COMFORT! Step inside to find a stunning NEW KITCHEN featuring crisp white cabinetry, a STYLISH tile backsplash, sleek black QUARTZ countertops, and a spacious eat-at ISLAND—perfect for family gatherings or entertaining. The BRIGHT and airy dining area is surrounded by windows that fill the space with NATURAL LIGHT and provide convenient access to the large front entry. The INVITING living room features a cozy electric FIREPLACE as its focal point and an eye-catching ACCENT WALL that complements the contemporary gray interior doors. NEW flooring, trim, and baseboards throughout the main level enhance the home’s fresh, modern appeal. This FAMILY-FRIENDLY property offers FIVE spacious bedrooms, including THREE on the main level, and TWO updated bathrooms. The fully finished BASEMENT has also been recently renovated, providing additional living space and versatility for your family’s needs. Set on a FENCED double lot, the outdoor space features mature trees, a patio with firepit, and a newly built deck with privacy panel—ideal for relaxing or entertaining outdoors. A detached GARAGE with an attached shed adds even more CONVENIENCE and storage options.Call today to view! (id:44479)
Royal LePage Martin Liberty (Sask) Realty
4567 Price Avenue
Gull Lake, Saskatchewan
Welcome to this well-maintained home located in the friendly community of Gull Lake. The main level offers a bright and spacious open-concept layout, combining the kitchen, dining, and living room—perfect for everyday living and entertaining. Two comfortable bedrooms and a full 4-piece bathroom complete the upper level, along with a large porch that provides additional living space and storage. Downstairs, you’ll find a third bedroom, a cozy family room, and a versatile den—ideal for a home office, gaming setup, or reading nook. The basement also includes a dedicated laundry area for added convenience. This home is equipped with central air to keep you cool during the summer months, along with a newer furnace and water heater. Outside, enjoy a private backyard with green space that’s perfect for BBQs and outdoor gatherings. A single detached garage provides secure parking and storage. Don’t miss this opportunity to own a comfortable, move-in-ready home in a great small-town location! This property presents an excellent opportunity for first-time homebuyers or those seeking a cozy residence in the charming town of Gull Lake. (id:44479)
RE/MAX Of Swift Current
108 275 Pringle Lane
Saskatoon, Saskatchewan
Your new home awaits! This 2 storey Stonebridge townhouse condo is perfect for the first time home owner or the investor. With 3 bedrooms upstairs and a spacious balcony for outdoor enjoyment, your family can have the space to stretch out, especially with the main floor open concept design. Freshly painted throughout and newer flooring on the main floor. 2 parking spots include - one garage spot and one elec spot. A quick walk to schools, parks and tons of amenities. Call your REALTOR®? now to view, before its gone! (id:44479)
Century 21 Fusion

