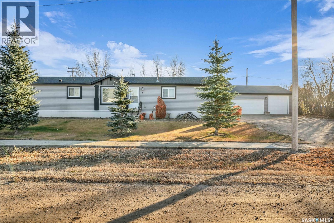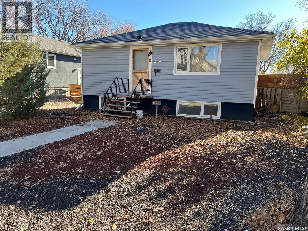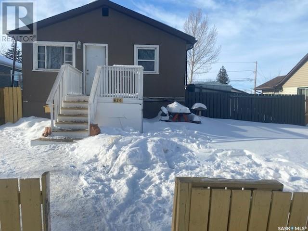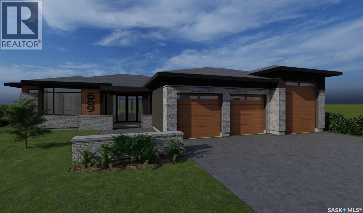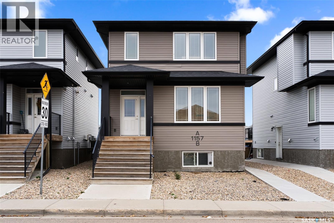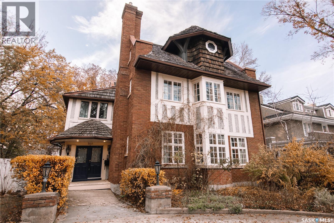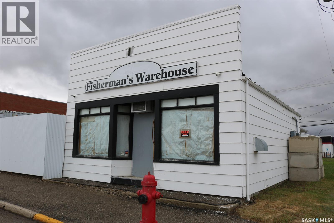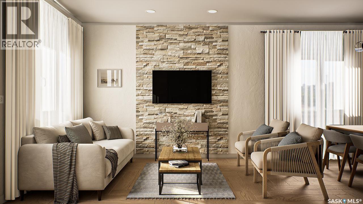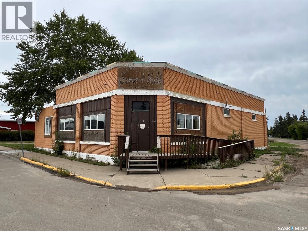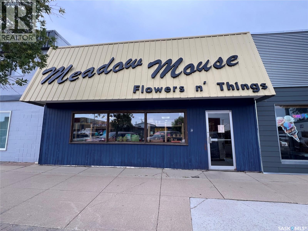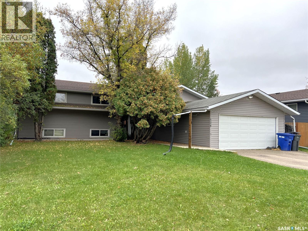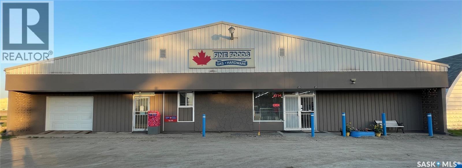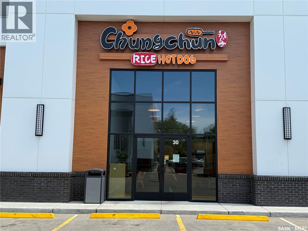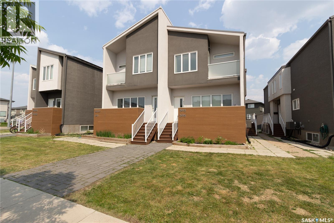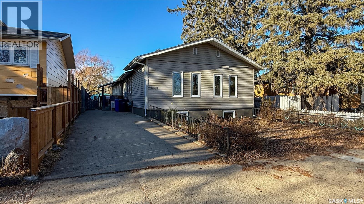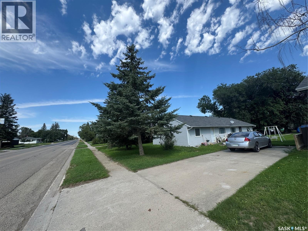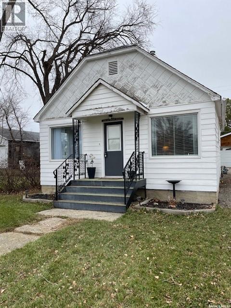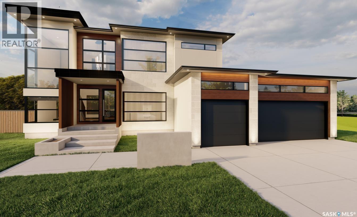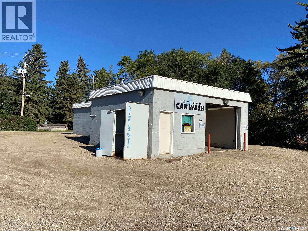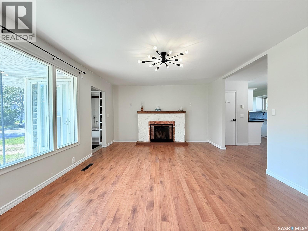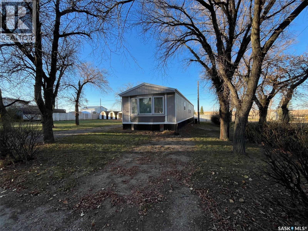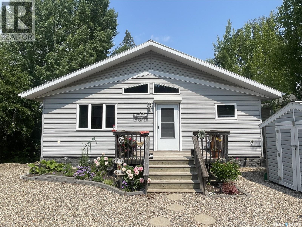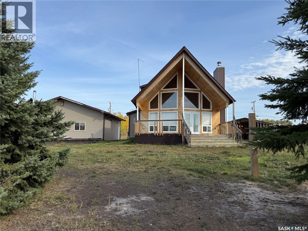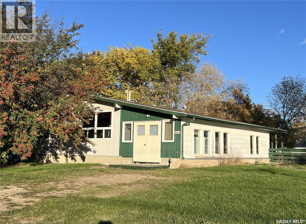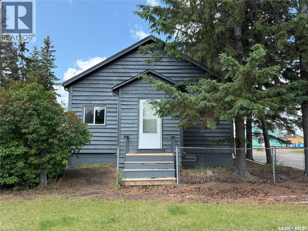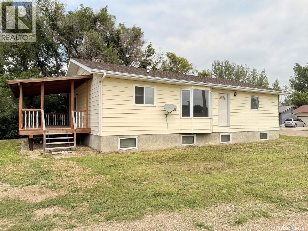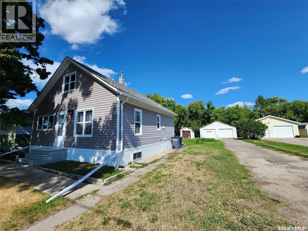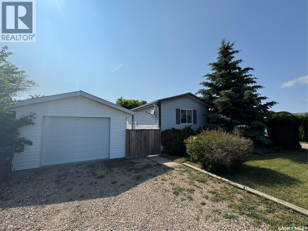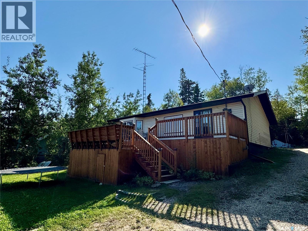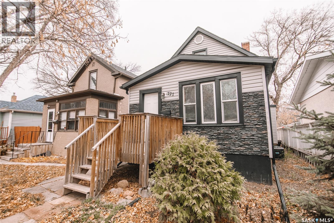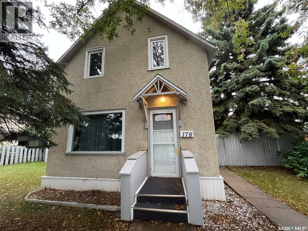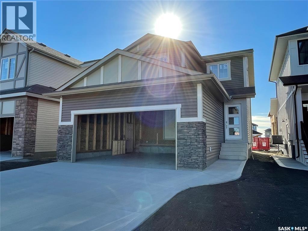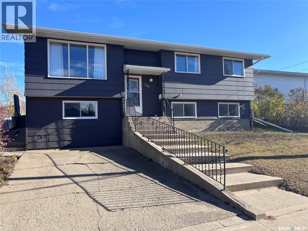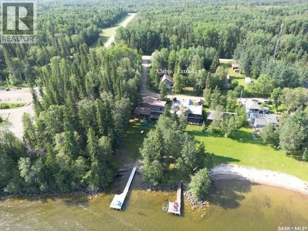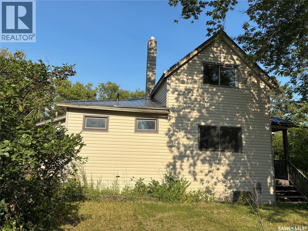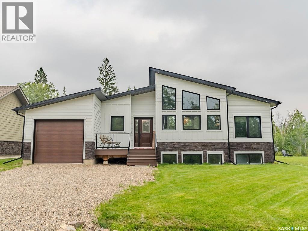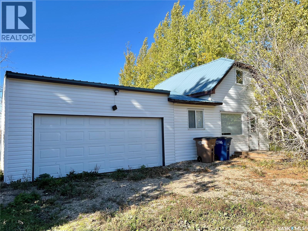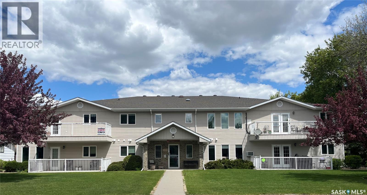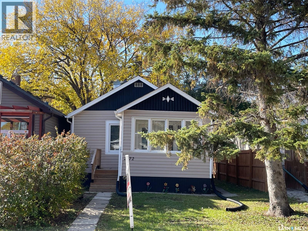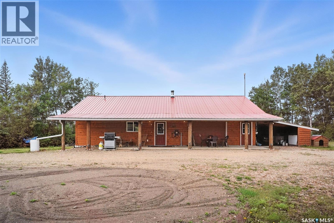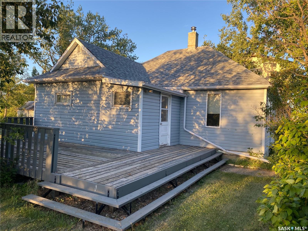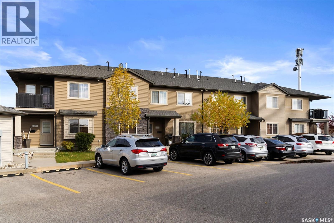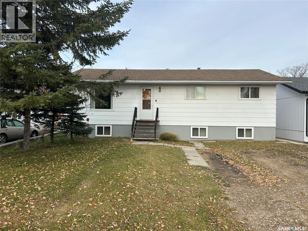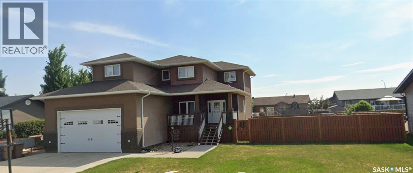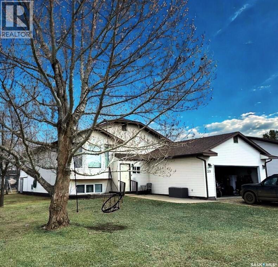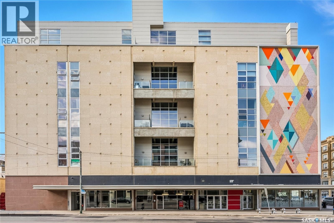5 Garrettsee Street
Duval, Saskatchewan
Public Remarks: Welcome to 5 Garrettse St in Duval. This home is move in ready, a 1,520 sq. ft. bungalow featuring a heated four-season sunroom, providing a total of over 1,700 sq. ft. of living space, all on one level. It is constructed with 2x6 framing, and the windows have been upgraded to a larger size, allowing for ample natural light. The open and inviting living space is perfect for entertaining or family gatherings. The primary bedroom is spacious and includes a three-piece ensuite for your comfort and convenience. The property consists of three developed and graded lots. The yard features underground sprinklers and serves as an oasis, complete with a deck for barbecues, a patio with a pergola, a firepit, and plenty of garden beds. The shop is a perfect retreat for anyone seeking a "man cave." It is heated with an 80,000 BTU overhead furnace and measures 30x40 feet, also built with 2x6 construction and boasting a 10-foot ceiling. The shop includes a 9X10 overhead door and a 7X16 overhead door. Additional amenities include a double sink with hot and cold water a toilet, a 20-foot workbench, shelving, a vice, an electric grinder, and a TV with surround sound, all of which will stay in the garage (id:44479)
Exp Realty
5009 8th Avenue
Regina, Saskatchewan
Quiet Rosemont location starter or revenue; large primary bedroom with walk in closet and garden door to deck; kitchen has granite counter top; garden doors off kitchen to deck; jet tub in bath; main floor laundry; basement developed with family room, two dens and 3 piece roughed in plumbing; egress windows; three concrete walls braced and spray foamed, back wall replaced a few years ago with preserved wood; basement floor re-poured; hi-efficiency furnace; 200 amp; large garden shed and parking for four vehicles in back; fridge, stove, washer and dryer included. (id:44479)
RE/MAX Crown Real Estate
626 Mctavish Street
Regina, Saskatchewan
Good Revenue generating Bungalow for sale located on a quiet street. House has 2 bedroom 1 bath on the main floor with spacious living room and kitchen. Basement has kitchen , 2 bedroom and 4pc washroom with 9ft ceiling. House is located on a double lot around 6250 sq ft with lots of shed storage space in the backyard. New sewer line abs New shingles (id:44479)
Century 21 Dome Realty Inc.
669 Greenbryre Cove
Corman Park Rm No. 344, Saskatchewan
Experience exceptional design and everyday tranquility in The "Sierra" Model, a 2,981 sqft. semi-custom luxury bungalow walkout by Decora Homes, Located in the sought-after community of Greenbryre Estates in the RM of Corman Park, ideally located just one minute from the City of Saskatoon and all major amenities, including Greenbryre Golf & Country Club. This residence perfectly balances sophistication, comfort, and modern design. Set on an oversized irregular lot (89.37 x 166.73), this stunning residence is designed as a private retreat—blending calm, comfort, and contemporary sophistication. From the moment you step into the grand, open foyer, you’re welcomed into a thoughtfully curated layout that flows effortlessly through the Great Room, the Chef’s Kitchen with Butler’s Pantry, and airy Dining Area. At the heart of the home, an indoor Atrium draws in natural light and greenery, creating a serene focal point that connects every living space. The private primary suite occupies the left wing of the home, offering a spacious get-away with luxurious finishes. Two additional bedrooms share a beautifully designed Jack & Jill bathroom, providing both comfort and privacy for family or guests. A large laundry room, dedicated guest half bath, and a home office add to the home’s functionality, while a well-planned mudroom seamlessly connects to the oversized three-car garage. Every element of this Decora Homes build has been carefully designed to elevate daily living—merging timeless architecture with modern features in one of Saskatchewan’s most prestigious neighbourhoods. Contact your Realtor today for more information on this stunning home!! (id:44479)
Realty Executives Saskatoon
1157 Poley Street
Regina, Saskatchewan
This is an excellent opportunity to own a regulated up/down duplex in Regina’s Hawkstone neighbourhood. A property like this offers the unique benefit of living comfortably in either suite and renting the other out to help pay off the mortgage or generate income. The main floor suite features a bright living room with large windows and 9-foot ceilings. The L-shaped kitchen offers light cabinetry, stainless steel appliances and a generous island with a breakfast bar. Off the dining area, a garden door leads to a back deck that’s perfect for barbecues or relaxing outdoors. A two-piece bathroom and a utility room complete the main level. Upstairs, the primary bedroom includes a walk-in closet and a 3-piece ensuite. Two more bedrooms, a 4- piece bathroom and a laundry closet complete this level. A separate side entrance leads to the regulated 2 bed/1 bath basement suite which is designed for efficiency. There is a modern U-shaped kitchen that opens to the living room area to maximize the space. There are 2 bedrooms, a full 4-piece bathroom, a utility room with it’s own furnace and water heater as well as a laundry closet. Three parking spaces at the rear of the property provide plenty of off-street parking or leave room to add a two-car garage. With a park just steps away, this home is well suited for anyone looking to live in one unit while renting out the other to help cover the mortgage or as a revenue property to add to their portfolio. (id:44479)
2 Percent Realty Refined Inc.
3118 Albert Street
Regina, Saskatchewan
This remarkable 6-bedroom, 5-bathroom character home offers 3,795 sq. ft. of elegant living space, blending preserved 1913 architectural detail with extensive modern upgrades. Designed by renowned architect James Puntin for prominent Regina figure William Mason—eight-term city councillor and mayor from 1925–1926—this property stands as a true piece of Regina’s history. The double attached insulated garage offers rare dual access from both Albert Street and the back alley. Classic features such as stained glass windows, wainscoting, crown moldings, claw-foot tubs, and antique vanities are paired with high-end updates including marble flooring, new lighting, custom wallpaper, window treatments, smart home technology (August lock, smart video doorbell, Ecobee thermostat), and an upgraded 200 amp electrical panel. A large heated porch leads to an impressive reception hall with a stunning open staircase and ceiling feature. The main floor includes a spacious living room, formal dining room, an upgraded white kitchen with included appliances, a 2-pc powder room, and a 2023-renovated laundry room with washer and dryer included. The second level features three generous bedrooms, including a primary suite with a sitting room, sunroom, walk-in closet, and a newly developed 4-pc ensuite. The third floor offers two bedrooms, a 3-pc bath, a living room, and a kitchenette—all furniture and accessories included. The fully developed basement contains a large one-bedroom non-regulation suite with its own kitchen and 3-pc bath (furniture included), ideal for extra income, multigenerational living, or a nanny suite. Additional updates include a new boiler (2014) and spray foam insulation in key areas. Furniture on the main and second floors is negotiable, making this home truly move-in ready. A rare combination of history, character, and modern comfort, this property is one of Regina’s finest and most storied residences. (id:44479)
Royal LePage Next Level
603 Gordon Street
Moosomin, Saskatchewan
One of a kind opportunity! A comfortable 2 plus one bedroom home, detached single garage, and a shop to house your business all in one spot. High traffic area and convenient location in the downtown core. Sea can for storage that is securely attached with screw piles. Metal roof on the house and shop. Both buildings have security systems and cameras, as well as a back up generator for each. Upgraded electrical with a 200 amp service in the shop. Current zoning allows for a wide range of businesses to be located here. Lots of opportunity. (id:44479)
RE/MAX Blue Chip Realty
98 Thomson Street
Outlook, Saskatchewan
This 1,253 sq ft bungalow style duplex offers the perfect blend of sophisticated design, smart functionality, and low-maintenance living, all in the growing riverside community of Outlook, Saskatchewan. Featuring 2 spacious bedrooms, this home is designed with comfort in mind. The primary suite boasts a walk-in closet and full ensuite bathroom, while the open-concept main living space is finished with durable vinyl plank flooring throughout and bathed in natural light. Your dream kitchen includes ample cabinetry, an eat-up peninsula for entertaining, and seamless flow into the living and dining areas. Step out to your private back patio and enjoy peaceful prairie evenings. Built with quality in mind, this home includes Hardie Board siding, a single attached garage, and on-demand water heater. Best of all, GST & PST and New Home Warranty are included in the purchase price. As a pre-build, buyers have the exciting opportunity to work with the builder to customize finishes such as colours, and upgrade select features allowing you to personalize the home to suit your style and needs. Situated in Outlook, you’re surrounded by river walking trails, a scenic golf course, shopping, and all amenities—making this the perfect place to settle down or invest. Call today to start your new home journey! Please note: Photos are renderings. This home is not yet built. Finishing packages and more images coming soon. (id:44479)
Realty Executives Outlook
96 Thomson Street
Outlook, Saskatchewan
This 1,253 sq ft bungalow style duplex offers the perfect blend of sophisticated design, smart functionality, and low-maintenance living, all in the growing riverside community of Outlook, Saskatchewan. Featuring 2 spacious bedrooms, this home is designed with comfort in mind. The primary suite boasts a walk-in closet and full ensuite bathroom, while the open-concept main living space is finished with durable vinyl plank flooring throughout and bathed in natural light. Your dream kitchen includes ample cabinetry, an eat-up peninsula for entertaining, and seamless flow into the living and dining areas. Step out to your private back patio and enjoy peaceful prairie evenings. Built with quality in mind, this home includes Hardie Board siding, a single attached garage, and on-demand water heater. Best of all, GST & PST and New Home Warranty are included in the purchase price. As a pre-build, buyers have the exciting opportunity to work with the builder to customize finishes such as colours, and upgrade select features allowing you to personalize the home to suit your style and needs. Situated in Outlook, you’re surrounded by river walking trails, a scenic golf course, shopping, and all amenities—making this the perfect place to settle down or invest. Call today to start your new home journey! Please note: Photos are renderings. This home is not yet built. Finishing packages and more images coming soon. (id:44479)
Realty Executives Outlook
401 3rd Avenue E
Meadow Lake, Saskatchewan
This commercial building has great character and has lots of potential for your next business adventure! The building is 2982sf and is open for your development. In the past it has operated as an antique store, flower shop, coffee shop, and retail store. Convenient parking options on the north side of the building as well as ample street parking in the front. The lot measures 72ft x 124ft/148ft. Basement has concrete walls and is used for storage/utility area. This is a great opportunity for anyone looking for their own commercial space or someone looking for a great commercial revenue property. (id:44479)
RE/MAX Of The Battlefords - Meadow Lake
224 Centre Street
Meadow Lake, Saskatchewan
This commercial building is located in the downtown core of Meadow Lake, giving you the exposure needed for your business. It is currently operating as a Flower/Antique Shop. This building is equipped with 75% retail space with work area/storage/coffee area set up in the back for privacy. Floor model furnace, hvac heating, air conditioning, 2pc bathroom, utility room, lots of storage space and on site parking. Lot size is 30ft x 110 ft. Building is 2800sf. Many possibilities to suit your needs. This is a great opportunity to secure prime commercial property in the bustling community of Meadow Lake. (id:44479)
RE/MAX Of The Battlefords - Meadow Lake
508 Cochin Avenue
Meadow Lake, Saskatchewan
Built in 1974, this 5 bedroom, 3 bathroom home is close to schools and located on a quiet street. Kitchen has updated cupboards with built in pantry and tiled backsplash. Large dining room area with south patio doors leading to a 2 tiered deck and fenced backyard. Living room is spacious with wood burning fireplace and large windows with lots of natural light. Primary bedroom has double closets, large window and 3pc ensuite. Two nice sized bedrooms and a 4pc bathroom complete the main level. The lower level consists of a spacious family room with NG stove, hot tub room, 2 bedrooms, 2pc bathroom, laundry room with lots of storage, utility room and mudroom with access to the fully insulated double attached garage. Shingles done in 2014 and a new fence on south side of yard. Don't miss out on this great family home! (id:44479)
RE/MAX Of The Battlefords - Meadow Lake
410 Main Street
Spy Hill, Saskatchewan
Profitable general store with Grocery store+ liquor store+ post office+ 4 bedroom living quarter in the town of Spyhill, 1 hr away from Yorkton. (id:44479)
RE/MAX Bridge City Realty
#30 2401 Preston Avenue S
Saskatoon, Saskatchewan
This is a vacant restaurant. Buyer can setup Own restaurant. Good location near Market mall. All equipment are remain. it was used a famous korean Chungchun rice hotdog franchise. (id:44479)
RE/MAX Bridge City Realty
3913 James Hill Road
Regina, Saskatchewan
Welcome to 3913 James Hill Rd. This beautiful 2 bedroom 3.5 bath Condo is situated nicely at the edge of Regina's Harbour Landing neighbourhood with easy access to shopping, schools, and all other amenities you could imagine. Inside you are greeted by the open concept main floor; complete with a living room, spacious kitchen that includes a large island and ample storage, and finished off with a nice dining space and 2 piece bath. Upstairs you'll find a large bedroom serviced by a 4 piece bath and next to that the second floor laundry. Heading down the hall you will find the luxurious master bedroom, complete with your own private balcony and a large walk-through closet space that leads you into your private 4 piece ensuite. Downstairs in the basement you will find a large open living space complete with a kitchenette and 4 piece bathroom. Perfect for a studio style suite/bedroom or just a great space to hang out and enjoy time with friends and family. 1 stall in a shared garage is included with this unit along with lawn care and snow removal making this a relaxing, worry free place to call home. Book your private viewing today! (id:44479)
Boyes Group Realty Inc.
1681 104th Street
North Battleford, Saskatchewan
Spacious 1,800+ sq ft bungalow with 5 main-floor bedrooms and 2 bathrooms up. Enjoy a large living room, bright kitchen and dining area, and convenient main-floor laundry. A new door leads to the covered deck for easy outdoor living. The full, partially finished basement offers ample storage or rec space—add bedrooms or a second living area to suit your needs. With a little TLC, the generous square footage and flexible layout offer tons of upside—great as an investment/rental, for a large or growing family moving to North Battleford, or anyone needing room to expand. (id:44479)
Century 21 Prairie Elite
421 Mckenzie Street
Outlook, Saskatchewan
Calling all landlords and investors! This DUPLEX STYLE property nestled into a mature lot is a great investment! One unit has already been refreshed with paint, counter tops and a new tub and surround. Walking distance to amenities in town and shared on site laundry. There's a large concrete pad at the back that the owner could use for a number of things and tons of parking. Both units have tenants currently that would like to stay on. There's space to build on or do any number of projects that the buyer may be interested in. Contact your Agent today for your showing and don't let this is a rare opportunity to have a multi-family property in Outlook pass you by! (id:44479)
Realty Executives Outlook
410 1st Street
Kipling, Saskatchewan
Welcome to this warm and inviting 2-bedroom character home located in the friendly community of Kipling, Saskatchewan. Offering 616 sq. ft. of thoughtfully designed living space, this home combines vintage charm with modern comfort. This house is the perfect choice for first-time buyers, downsizers, investors or anyone looking for a quiet retreat. When you step inside, you will immediately notice that the home has been tastefully decorated in neutral tones, creating a calm and welcoming atmosphere. The kitchen and bedrooms are well-appointed, making efficient use of every square foot. Adjacent to the kitchen is large porch area, perfect for additional storage & utility area. This home has been well maintained, with new shingles installed in 2023, providing peace of mind for years to come. As an added bonus, the seller is willing to sell the home fully furnished, including all furniture, and even the cutlery so you can simply move in and start enjoying your new space immediately! Outside, enjoy a detached double-car garage and a tidy yard that’s easy to care for. Book your private showing now! (id:44479)
RE/MAX Blue Chip Realty - Estevan
548 Greenbryre Bend
Corman Park Rm No. 344, Saskatchewan
Discover refined living in this 2713 sq. ft. semi-custom Two-Storey home by Decora Homes, nestled in the prestigious community of Greenbryre Estates in the RM of Corman Park. Ideally located just one minute from the City of Saskatoon and all major amenities, including Greenbryre Golf & Country Club. This residence perfectly balances sophistication, comfort, and modern design. Step inside the "Rainer" Model, a home defined by elevated ceilings and expansive windows, flooding the main level with natural light and creating an airy, open-concept living space. The 1,423 sqft. main floor features a thoughtfully designed flow that connects each space seamlessly. At its heart lies a chef-inspired kitchen with an oversized island, adjoining a spacious dining area that opens through large patio doors onto a future deck—ideal for entertaining. The Great Room extends from the rear of the home, surrounded by windows on three sides for a bright, inviting atmosphere. Toward the front of the home, a welcoming foyer leads to a private home office, a powder room, and a well-appointed mudroom offering convenient access to the triple-car garage. Ascend the grand staircase to the second level, where light continues to pour in from every direction. The primary suite is a luxurious retreat featuring a private balcony, a spa-inspired ensuite, and a walk-in closet with direct access to the laundry room for ultimate convenience. Two additional bedrooms, each with their own walk-in closet, share a beautifully designed Jack & Jill bathroom, completing this exceptional upper level. From its architectural elegance to its functional layout, this Decora Homes pre-sale opportunity offers the chance to create your dream home in one of Saskatchewan’s most sought-after communities. Contact your Realtor today for more information on this beautiful home!! (id:44479)
Realty Executives Saskatoon
54 Main Street
Lanigan, Saskatchewan
3 Bay Car Wash for Sale in Lanigan SK. Great opportunity to own your own business in the booming town of Lanigan. Lanigan is in the heart of the Potash Saskatchewan with Nutrien Potash Lanigan mine 5 min to the West of Hwy #16 and BHP Jansen Mine approx 15 min to the East. There are lots of potential for increased sales. This 3 bay car wash ( 2 interior ,1 exterior) is located on 4 town lots which means there is room for expansion if desired. There has been major upgrades in the last number of years, pumps, wiring,2 exterior doors. There is also income coming from Bottled Water. Call today to view! (id:44479)
Century 21 Fusion - Humboldt
201 Ottawa Street
Davidson, Saskatchewan
ATTENTION FIRST TIME HOME BUYERS!! This 4 bedroom bungalow would make a great starter home featuring an attached garage and is located on a large corner lot. Step inside and you'll appreciate the thoughtful open closet with cute storage, shoe storage and coat rods. The living room is spacious and has a big picture window bathing the home in natural light. There is a good sized dining area nestled off the galley style kitchen with built in oven, stove top burners and space for you to add a new fridge with the older one downstairs included as well as freezer. There is an updated 4 piece bathroom and 2 large bedrooms on the main floor of which either would make an excellent primary! The home has already had some nice upgrades for you to get started with an HE furnace 2018, water heater 2020, eaves and soffits 2018 and some main floor renovations just done in Nov 2024. The main floor features fresh paint with beautiful hardwood floors throughout the main living areas, updated lighting fixtures, cabinetry hardware, kitchen sink and tap, adorable front entry open closet, some main floor bathroom renovations, and bedroom closet doors. Downstairs is waiting for you to make it new again and has tons of potential with 2 bedrooms, an open laundry area with sink, recreation room, good sized storage room, utility room and solid looking concrete walls. There was a sump pit installed 8+ years ago and the basement has remained dry ever since. Call your favourite realtor and view this lovely bungalow today! (id:44479)
Realty Executives Outlook
118 2 Avenue E
Lafleche, Saskatchewan
This manufactured home has three bedrooms, central air conditioning, natural gas furance and is one block off main street so it's close to the Co-op grocery store, Pharmacy, Credit Union and Post Office. Lafleche has lots to offer with Health Centre, Pharmacy, three churches, skating rink, curling rink, motel, mini mall with places to lease, restaurants, bar, shoe repair shop, Credit Union, Co-op grocery store, service stations, repair shops, body shop and much more. (id:44479)
Royal LePage Next Level
73 Makwa Drive
Makwa Lake, Saskatchewan
Affordable lake living at the beautiful resort of Makwa Lake! Built in 2008 this cabin offers 1024 sq. ft. and sits on a leased lot and a half. You will love the open concept floor plan and vaulted ceilings in the kitchen and living room. 2 spacious bedrooms with a combined 3pc bath and laundry room. Enjoy the sun on the 6' x 30' plus 10' x 36' wrap around deck. Front deck measures 6' x 12'. Crawl space is insulated, heated and hosts a 600 gallon fresh water tank. 1000 gallon septic tank. Lease fee is $1835.48/year and this includes water and garbage pickup. Water is direct hookup in the summer months at no extra charge and pump station sells water for $1 per 100 liters in the winter. Hot water heater was replaced in 2018 and corner shower unit new in 2019. Average power is $500 per quarter. Cabin is well insulated for year-round use! (id:44479)
RE/MAX Of The Battlefords - Meadow Lake
231 Kiezie Channel Drive
Buffalo Narrows, Saskatchewan
Welcome to your own piece of LAKEFRONT paradise in Buffalo Narrows. This 1197 sq. ft. home sits on a double lot and overlooks the beautiful Kisis channel which provides access to Churchill Lake and Peter Pond Lake. Main level features a spacious U-shaped kitchen with ample cupboard space and eating bar facing the dining area. Living room with vaulted ceilings, floor to ceiling windows and cozy wood fireplace. Bedroom with French doors that lead onto a sun room measuring 11.6' x 11.2'. Large entry, laundry and 2 pc bath complete the main level. Upstairs hosts 2 more bedroom and 4 pc bath. Front covered deck measures 10' x 24' and faces the water. Double detached garage sits adjacent to the house, fully insulated and hosts a wood stove for heating. This property is just steps away from the water and comes with a dock and filleting shack. Buffalo Narrows has a lot to offer and is a great recreational community all year round including fishing, hunting, boating, swimming, camping, sightseeing, touring, snowmobiling, skiing etc. (id:44479)
RE/MAX Of The Battlefords - Meadow Lake
904 Railway Avenue
Loon Lake, Saskatchewan
This 3 bedroom bungalow with double detached garage is located in the Village of Loon Lake and is situated on 3 lots. Main floor hosts kitchen with ample counter space, nice sized dining room, large living room with access to the backyard, primary bedroom with large closet, 2 decent sized bedrooms and a 4pc bathroom. Windows in living room and dining room have been replaced. Primary bedroom ensuite was converted into main floor laundry, but could easily be changed back. Lower level is partially finished, rooms are framed, just needs flooring and some drywall to be completed. The carport on the south side has been closed in and makes a great mudroom. There is also a room on the SW side of the carport which would work great for a home based business, as it has its own access. Water heater 2021, furnace approx. 2010, laminate flooring throughout majority of main level, house shingles approx. 2007, garage shingles 2015, sewer line replaced from street to house. Yard is well developed, is partially fenced and the patio on east side is great for your morning coffee. Lots of room for RV parking. The Makwa Lake Provincial Park is only 5 minutes away which gives you access to great fishing, boating, snowmobiling and golfing. (id:44479)
RE/MAX Of The Battlefords - Meadow Lake
303 1st Street E
Meadow Lake, Saskatchewan
Check out this well maintained bungalow with 3 bedrooms and 1 & 1/2 bathrooms. Situated on 2 lots measuring 75' x 120' centrally located and walking distance to down town. Spacious kitchen/dining and living room and you will love all the natural light with the large windows. Basement hosts a bonus room, 1/2 bath, plenty of storage, and the rest can be developed to your liking. There have been many updates in this home including windows, furnace, hot water heater, flooring, paint, bathrooms, fence, and shingles were redone within the last 10 years. Yard is nicely developed and the super large storage unit in the back has a concrete floor so could be converted to a garage space if desired. Don't miss out on this one! Call today! (id:44479)
RE/MAX Of The Battlefords - Meadow Lake
100 1st Avenue N
Lucky Lake, Saskatchewan
Upgrade your life with this spacious home in Lucky Lake! Located on a corner lot close to shopping and featuring a covered back deck and double detached garage. This home has a functional layout with large living spaces perfect for growing families or those moving to town off the farm! The dining room has patio doors to the back deck and connects to your generous size kitchen with tons of cupboard space. There is a expansive living room with bay window and cutaway into the hallway down to the bedroom enhancing that feeling of openness. The Primary bedroom has his and her closets, newer carpet and paint. The main floor bathroom is huge and has a walk-in jet tub with adjustable shower head and a large vanity with make-up counter. There is 1 more bedroom on the main floor, laundry and 2 piece bathroom. The basement has tons of space with a recreation room large enough for a pool table, 3 piece bathroom with shower (new shower kit will stay for new owners), a den and 3 more bedrooms (1 used as an office - no closet). The utility room has room for storage and your deep freezers and is where you will find the central vac and on-demand water heater! The house shingles were done approximately 2019, there are 4 new windows and new patio door all 2022, jet tub 2018, on demand water heater 2018, and a few finishing touches will be completed for the new owners (trim around new windows and patio door and front step boards). Keep the rain and snow off your vehicles with the 24 x 24 garage featuring electric doors, metal roof and siding! Lucky Lake is located close to Lake Diefenbaker for great beaches and fishing, there is a k-12 school, health centre, groceries, hardware store, fuel, dining and more! Immediate possession available. Call to see it today! (id:44479)
Realty Executives Outlook
805 Pacific Street
Grenfell, Saskatchewan
Cute , Cozy and Modern vibe - 2 bedroom plus 2 bath Grenfell home . RENOVATED AND READY AND JUST A BLOCK FROM GETTING YOUR MAIL, GROCERIES AND A WALK TO THE LOCAL BUSINESSES. This home provides a good opportunity to step into the Grenfell market for a couple or single person. Large yard with a double detached garage and lots of room to grow a garden in this sunny yard. Lots of parking for the camper and extra toys you may have. Many updated assets include: 100% new plumbing, approx 90% electrical, interior weeping tile, new main floor drywall, vinyl windows, newer shingles, vinyl siding, interior doors, extra insulation upstairs, newer main floor flooring, and HE furnace. Walk into the back porch with closet and door to separate this space from the main home. Inside , find a 4 piece bath to the left and the kitchen /dining to the right. This kitchen is modern and beachy with newer cabinets that provide lots of storage and work space. The living room is open and bright with natural light filtering through the north and west windows. Primary bedroom is large enough for a king bed, has a 1/2 bath that does have plumbing for a washer and dryer or to install a shower, Second level has natural hard wood floors through out. The second bedroom is large and presents a cottage vibe. Use the other space on 2nd level for an office , or reading area. Store all your extra clothes or seasonal items in the large closet. This home is not to be overlooked... it's a charmer . (id:44479)
RE/MAX Blue Chip Realty
310 Christie Street
Outlook, Saskatchewan
Move in ready, at an amazing price! This 2003 single wide mobile home will make you feel at ease from the moment you walk into it's 1216 sqft! With a large and spacious master suite with everything that you could desire, including walk-in closet and en-suite with jet tub. The kitchen has plenty of work space and a large panty easy at hand. This property also has a beautiful single garage and a good size fenced in yard, ready for pets or children! The location on Christie Street is fantastic for families, steps from the Jim Cook Rec Plex and the stunning Van Ray Outdoor Pool, your family has easy access to fun all year round, not too mention a daycare and two schools within walking distence! Call your agent today to check out this turn key property! (id:44479)
Realty Executives Outlook
277 Carwin Park Drive
Lakeland Rm No. 521, Saskatchewan
Solid Emma Lake getaway! Escape the city to enjoy this full stock 4 season cottage resting at the tail end of Carwin Park. Loaded with upgrades the residence details 2 sizeable bedrooms, large 4pc bathroom, a laundry room and provides an open concept floor plan with gorgeous hardwood flooring throughout. Additionally the property comes equipped with a beautiful natural gas fireplace, well water, a 1,200 gallon septic tank and back up baseboard electric heat. The exterior of the property comes wonderfully landscaped front to back, has 2 storage sheds, a massive deck off of the main entrance and an absolute ton of parking space for all the toys. Close to all amenities, public beaches and all the great things Emma Lake has to offer! (id:44479)
RE/MAX P.a. Realty
721 King Street
Regina, Saskatchewan
This charming one-and-three-quarter–storey home beautifully blends character with modern updates and is ready for its next chapter. Step inside to a bright and inviting living room filled with natural light from updated windows. The space feels open and welcoming, with stylish laminate flooring that extends through much of the main level. The kitchen has been thoughtfully renovated with upgraded cabinetry, modern countertops, and plenty of room for meal prep and casual dining. Its open connection to the living area makes it ideal for both everyday living and entertaining. At the back of the home, you’ll find a comfortable main-floor bedroom complete with a spacious walk-in closet. A conveniently located three-piece bathroom completes this level. Upstairs, the primary suite feels like a private retreat — featuring a large walk-in closet and an impressive four-piece ensuite bathroom, a rare and desirable feature for a home of this era. The finished basement provides additional living space, perfect for a recreation room, hobby area, or home office, along with a separate utility and storage area for extra convenience. Outside, the backyard offers plenty of room for relaxing or gardening, and there’s additional parking available at the rear of the lot. With vinyl windows throughout the main and upper floors, this home offers comfort, value, and peace of mind. If you’ve been searching for a well-maintained, move-in-ready home under $200,000 — this one checks all the boxes. (id:44479)
Royal LePage Next Level
178 6th Street E
Prince Albert, Saskatchewan
Public Remarks: Very well cared for 1 and 3/4 home located in Midtown. Very close to Co-op clinic, all downtown amenities, close to schools, and the cornerstone development. Home features a spacious kitchen with plenty of cupboards, a pass through to a dining room, and a south facing living room with a huge picture window for plenty of natural light, main floor laundry right off kitchen. Upstairs consists of 3 bedrooms, and a 4 piece bath. Seller purchased in 2015 and has completed many upgrades since then. In 2015 a 14' X 20' 4" single garage was added, in recent years there was a lean to/garden shed attached to the garage measuring 6'6" by 15', all windows replaced except the living room picture window, as there was no need as it was in good condition. New fence put up in 2015,as well. Furnace was upgraded in 2015 with a high efficient furnace, and in 2017 the water heater was replaced. New laminate flooring throughout the main and upstairs approx. 5 years ago. Main floor had all lath and plaster removed and was replaced with drywall. To finish it off the shingles were replaced in 2023. Seller has just had a certified electrician come in and removed all the old Knob and Tube wiring removed and had it all upgraded to new wiring. All you have to do is move in and add your personal touches. Call your agent to book your personal viewing. (id:44479)
RE/MAX P.a. Realty
322 Asokan Bend
Saskatoon, Saskatchewan
"NEW" Ehrenburg built 1472 sq.ft. 2 storey. LINCONBERG Model - Optional LEGAL Suite - Spacious & Open plan. Ki features Sit up island - Quartz counter tops, corner pantry & eating area. 2nd level - 3 bd. Mstr bd with 4 piece ensuite. Concrete drive & front landscaping. Scheduled for a April 2026 POSSESSION. Additional documents in the Supplements. Schedule B to form part of any Offer to Purchase. **NOTE** PICTURES ARE FROM A PREVIOUSLY COMPLETED UNIT. Interior and Exterior specs vary between units. Check specs in the supplements. SAFETY DISCLAIMER: By accessing this property, you assume all liability for yourself and your client. You abide by the requirements of Work Safety as spelled out by the Occupational Health and Safety. (id:44479)
RE/MAX Saskatoon
269 5th Avenue Ne
Swift Current, Saskatchewan
Spacious well kept 3 bedroom bi-level located near the Library, Rec Center, walking path and a short walk to downtown. This home is immaculate from top to bottom. With 3 bedrooms on the main, a spacious kitchen/dining area large living room and 2 more bedrooms, 3pc bath and rec area in the basement this is a family friendly home. The washer and dryer were new in 2021, fridge, stove and dishwasher in 2023, hot water heater new in 2023. Shingles replaced in June 2022. The basement bedrooms have been recently painted and the carpet is less than a week old. Move in ready and quick possession available. Get moved in and settled well before Christmas. (id:44479)
Davidson Realty Group
5513 4th Avenue
Regina, Saskatchewan
Welcome to 5513 4th Ave, a stunning residence that has undergone extensive recent renovations. This exceptional home is conveniently located in close proximity to schools and parks. The main level showcases a delightful open concept floor plan, highlighted by a beautiful kitchen boasting upgraded appliances and granite countertops. The main bathrooms have been newly renovated, and the home offers two bedrooms with PVC windows that flood the space with natural light. Additionally, the basement has been fully developed to enhance the living space. It presents two bedrooms featuring egress PVC windows, brand new carpets (June 2023), cozy, recreation rooms with a designated nook area perfect for a small office desk, a convenient half bath, and a laundry utility room with ample storage. The backyard has been nicely landscaped and is fully fenced. It offers a generous sized deck, ideal for entertaining, as well as a spacious green space, a single garage, and extra parking. Numerous updates have been implemented throughout the property, including an open floor plan, a new sewer line, PVC windows, flooring, doors, paint, kitchen renovations, bathroom renovations (June 2023) , upgraded stainless steel appliances, new carpet in the basement (June 2023) a high-efficiency furnace, and electrical panel upgrade, among other improvements. (id:44479)
Realty Hub Brokerage
5 Clearsand Drive
Candle Lake, Saskatchewan
Year-Round Lake Cabin – 5 Bed / 2 Bath Retreat Discover your ultimate family and friends getaway at this inviting 5-bedroom, 2-bath lake cabin nestled just one row back from the water and beach area of the gorgeous Candle Lake. With space to accommodate everyone and thoughtful amenities for year-round comfort, this property offers the perfect blend of recreation and relaxation. Features & Highlights Five generous bedrooms ready to host family and friends. Two bathrooms: a full bath on the main level plus a convenient ½ bath upstairs. Main level laundry area with stackable washer/dryer, water softener and utility sink — everything you need for hassle-free stays. Large kitchen with abundant cabinetry, walk-in pantry, built-in dishwasher, fridge and stove included — move-in ready. Enjoy the living room’s cozy wood stove for relaxed evenings, plus a natural-gas forced-air furnace with central air conditioning and a remote-controlled thermostat to keep you comfortable year-round. Attached screened-in room lets you soak in the lake-view and fresh air—perfect even on unsettled days. Prime location just one row back from the beach and marina, with a marina slip at nearby Clearsand Marina within walking distance, giving you easy boating access. Water sourced from a private well for added peace of mind. Want more space? Adjacent lot is also for sale—contact your agent for details. Situated in the scenic Candle Lake area, this cabin offers access to all-season lake living: swimming, boating and beach days in summer, snow-mobiling, ice-fishing and cross-country skiing in winter. The nearby village amenities —restaurants, groceries, and services are close at hand. This is a rare opportunity to secure a spacious, fully-equipped lake property in a highly sought-after location. If you’re looking for a year-round retreat or investment with lifestyle appeal, don’t wait. Contact your agent today to book a private showing and explore the adjacent lot option. (id:44479)
Resort Realty Ltd.
502 Bangor Avenue
Viscount, Saskatchewan
Welcome to 502 Bangor Avenue, nestled in the friendly Village of Viscount—just a 51-minute drive from downtown Saskatoon. This charming and affordable one-and-a-half storey home offers a warm and inviting living space with a cozy living room, a dedicated dining area, a functional kitchen, a laundry space, and a full four-piece bathroom. Off the kitchen, you'll find a handy pantry or storage area, adding extra convenience to everyday living and two comfortable bedrooms located on the second floor. A single detached garage provides covered parking or additional storage. Recent updates include a durable metal roof and upgraded water lines on the main floor, contributing to the home's long-term value and reliability. Situated on a generously sized lot made up of four separate parcels, the property is surrounded by mature trees—including lilacs and a cherry tree—creating a peaceful and private outdoor setting. Directly across the street is a playground, making it an ideal location for families. The Village of Viscount offers a vibrant small-town lifestyle with a K–12 school and a wide range of recreational and community programs, including an archery club with an indoor range, minor hockey, a school of dance, a 4H club, Knights of Columbus, a senior’s club, and the Wildlife Federation. Viscount is also within easy commuting distance to several potash mines, making it a practical choice for those working in the area. This home is a perfect opportunity for anyone looking to enjoy the benefits of rural living with the convenience of city access. (id:44479)
RE/MAX Saskatoon
6 Neis Access Road
Lakeland Rm No. 521, Saskatchewan
Your perfect lake retreat awaits. Whether you're looking for a year-round cabin to enjoy with your family or you're wanting to live away from the city, this home nestled into the gated community of Laurel Green Estates has it all. Set on a large 60 x 120 lot, this property has water views from your front porch as well as your back deck and has all the room you could want for entertaining - yard games, bbq's, fires. This bungalow style home comes furnished with couches, 6 beds, dishes and more. Simply move in and start enjoying! The main floor has engineered hardwood and stone countertops throughout and stunning light fixtures. The master bedroom is spacious, has a 3pc ensuite and has a beautiful view of the back yard and large trees. The living room is the focal point of the home with a gas fireplace surrounded by brick and offers ample natural light with large windows. Also found on the main floor are two additional bedrooms and a 4pc bathroom and mudroom. The basement is partially developed for two future bedrooms, a family space and 3rd bathroom, laundry and storage. (id:44479)
Coldwell Banker Signature
113-117 Second Street E
Yellow Creek, Saskatchewan
Move in and enjoy the simpler things in life in this quiet community of Yellow Creek, SK! This includes a huge lot of 184'x323' with a One 1/2 story home with attached garage (direct entry) that has seen improvements on exterior & interior through the years! Exterior has vinyl siding, metal roof and windows upgraded throughout the years! Kitchen has crisp, white cabinets that includes fridge, stove, microwave & portable dishwasher. There is an open concept to the dining area and living room. Main floor laundry at the back entry. There is a three piece bath (recently fully renovated) on main floor and a spacious three piece bath on 2nd level (also recently renovated). There is one bedroom on the main floor and a loftstyle bedroom on the second level. Enjoy this as your full time residence or utilize as a cabin, being close to the outdoors of North East Saskatchewan! (id:44479)
Royal LePage Hodgins Realty
202 304 3rd Avenue
Watrous, Saskatchewan
Move in before winter sets in! Quick possession is possible! Welcome to this sunny, south facing, second floor corner unit in Birch Place Condos in Watrous. This updated 1,108 sq. ft. unit was built in 2001. The open kitchen, dining, and living room area makes this condo feel spacious. Vinyl plank flooring is laid throughout the unit. The master bedroom features a large closet and 3-piece ensuite. The main bathroom has a tub/shower with grab bars. The second bedroom contains an oak wall unit with fold down murphy bed making it roomy and versatile. Off the living room is a door leading to a sunny, south facing balcony. The large laundry room has a built-in fold down ironing board. Other unique features are a lighted wall niche and a sun tunnel in the foyer that provides natural light to the entrance. A pantry off the kitchen allows for extra storage. A large 10'8" x 26'6" garage stall with 7' (h) x 9' (w) door is included in the ground level heated parking garage off the back alley. A storage unit is also located in the garage area. This building is wheelchair accessible and contains an elevator. Call your agent for a viewing! Please Note: Seller is NOT interested in renting until condo sells. (id:44479)
James Schinkel Realty
2172 Wallace Street
Regina, Saskatchewan
Great Starter or revenue with a great location 2-3 short blocks to Maple Leaf pool and the General Hospital. Walk to downtown or Wascana Park and enjoy easy access to all areas of the city. The private back yard of this oversized (29') lot has almost a full canopy of shade and leads to the oversized double garage. The garage has natural gas and 220 power running to it but requires Repair and has great potential!. Upgrades include newer flooring, PVC windows, shingles to the home, and lots more!! Some listing pictures are virtually staged for design ideas Call your Realtor today to schedule a person viewing (id:44479)
Sutton Group - Results Realty
Hansen Acreage
Canwood Rm No. 494, Saskatchewan
Welcome to this one and kind waterfront private acreage located at Fish Lake, SK offers a serene and picturesque setting. The property spans across 4.99 acres The house was built in 2016 and boast over 1800 sq ft with three spacious bedrooms. The open concept kitchen has plenty of cupboard and counter space with island. Master bedroom has 5pc bathroom! House is equipped with in floor radiant heat and wood burning stove for supplement heat. Head on out the living room door to back deck overlooking the lake. The property numerous outbuilding for storage and wood cutting station. The house is equipped with a well and a septic tank. The property has large heated shop measuring 33 X 38 and heated attached garage. There is no public reserve on the lake front and the well is under ground spring fed. (id:44479)
Exp Realty
301 Shurygalo Road
Bienfait, Saskatchewan
Welcome to Bienfait, Sask. where you will find acreage living within the town limits. Situated on 1.03 acres is a cozy home with plenty of natural lighting and a great layout. The main level has 735 sq ft of living space with a living room, separate eating area, kitchen, 2 bedrooms and bathroom. The mature yard site is nicely treed with plenty of space to build a shop, and parking any type of vehicles or toys. There is a detached garage and sheds for storage. The Elementary School is within walking distance for children. If you enjoy outdoor living this is an affordable way to obtain the lifestyle you desire. (id:44479)
RE/MAX Blue Chip Realty - Estevan
69 5035 James Hill Road
Regina, Saskatchewan
Welcome to 5035 James Hill Road#69, this second floor condo in Harbour Landing offers close proximity to walking path and all commercials. The open-concept living area features upgraded ceramic tile flooring and provides direct access to a balcony with views of green space and walking paths. Inside, you'll find two bedrooms, a spacious four-piece bathroom, a laundry room with additional storage, and an on-demand hot water system with in-floor heating. The home also includes a ductless air conditioning split unit for those hot summer days and comes with one electrified parking spot. Call to book a showing today. (id:44479)
Exp Realty
1111 100th Avenue
Tisdale, Saskatchewan
1111 100th Avenue Welcome to 1111 100th Avenue Tisdale, SK. This spacious 6-bedroom bungalow offering plenty of potential for family living or investment. Featuring two bathrooms and a detached garage, this property provides both functionality and flexibility. The layout is ideal for a rental suite in the basement, creating an excellent income opportunity. Conveniently located close to downtown, restaurants, and the high school, this home combines comfort with unbeatable accessibility. A great opportunity in a prime location! (id:44479)
Royal LePage Renaud Realty
508 Cardinal Court
Shellbrook, Saskatchewan
This 2 Storey Family home in Shellbrook is a must see. Built in 2013 this 4 +2-bedroom home offers over 2300 sqft on 2 levels, plus the fully finished basement. The spacious entrance way invites you in with its stylish ceramic tile floors and French Doors leading to the private office space. The large family room flows nicely into the main dining area before you enter the beautiful kitchen with island, maple cabinetry and granite countertops featuring a brand-new natural gas 4 burner stove. Finishing off the main floor is the large laundry room and 2 pc bath. The 2nd level boasts 3 large kid’s bedrooms and bath, in addition to the impressive master bedroom and beautiful ensuite with Jacuzzi tub, ceramic tile shower and large walk-in closet. The fully finished basement provides lots of extra space for the kids in the family room, 2 more bedrooms and full bathroom. The oversized heated double garage offers additional workspace. This spectacular home is situated on an oversized lot with a maintenance free fence enclosing the yard complete with the kids play structure, hot tub, fire pit area and a 12 x 16 shed with concrete floor for the toys. Extra RV Parking included. (id:44479)
RE/MAX P.a. Realty
331 4th Street
Weyburn Rm No. 67, Saskatchewan
Welcome to this inviting 4-bedroom, 3-bath family home located in the friendly community of North Weyburn—just minutes from the city of Weyburn. Set on a spacious corner lot, this property offers comfort, functionality, and small-town charm. Enjoy the raised deck with storage below or unwind in the three-season screened sunroom—perfect for morning coffee or evening relaxation. The fenced backyard features a separate enclosed area ready for a future pool, open green space, and a custom-built catio for pet lovers, plus ample parking for family and guests. Inside, the bright, open-concept layout is filled with natural light. The home includes 4 bedrooms and 3 bathrooms, including a primary suite with private ensuite and shower. The generous kitchen comes equipped with all major appliances and plenty of counter space. The fully finished basement adds a fourth bedroom, home office, and a large utility/laundry room with excellent storage. Nearby amenities include Jubilee Park with walking paths, sports fields, and tennis courts; the Tatagwa Trail System for biking or walking; and River Park Campground with a spray park and playgrounds. Shopping, dining, and services are just minutes away in downtown Weyburn. Schools are part of the South East Cornerstone Public School Division #209 and the Holy Family Roman Catholic Separate School Division #140, including Legacy Park Elementary and Weyburn Comprehensive School. Located in a quiet, family-friendly neighborhood with parks and recreation close by, this property combines the peace of rural living with the convenience of city amenities—an excellent opportunity to settle into a welcoming community. (id:44479)
Boyes Group Realty Inc.
328 120 23rd Street E
Saskatoon, Saskatchewan
Welcome to this stunning East-facing loft located in the heart of Saskatoon's Central Business District. With 1,100 square feet of free-flowing living space, this 1-bedroom, 1.5-bath unit combines industrial charm with modern finishes, offering the perfect balance of comfort, style, and urban convenience. Soaring ceilings and a large window floods the space with natural light, enhancing the airy, open-concept layout. The kitchen has been beautifully upgraded with new quartz countertops and an oversized island—ideal for both entertaining and everyday living. The spacious living and dining areas flow effortlessly, creating a versatile space for relaxing or hosting. The large bedroom features a 4-piece ensuite, while a separate half-bath adds convenience for guests. Located directly across from the buildings fitness centre and rooftop terrace access, this unit offers unmatched access to some of the building’s best amenities. The building itself is a standout in downtown living, with a modern lobby, rooftop terrace complete with a pergola-covered BBQ area, fitness centre, elevator, and heated underground parking. Live just steps from some of Saskatoon's best restaurants, coffee shops, shopping, nightlife, and the riverbank. Whether you're a professional looking for a stylish downtown home or an investor seeking a high-demand location, this loft offers exceptional value and a lifestyle that’s hard to beat. (id:44479)
Realty Executives Saskatoon

