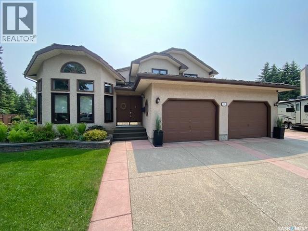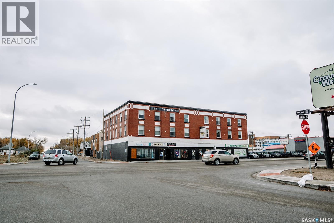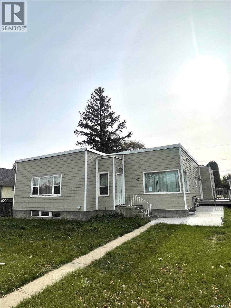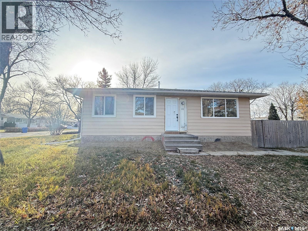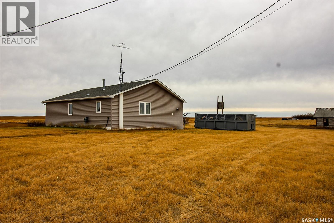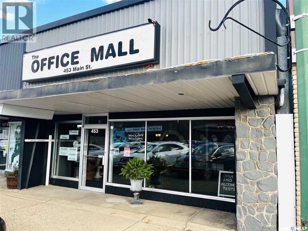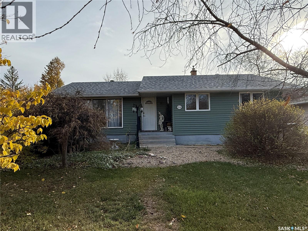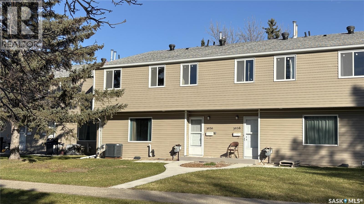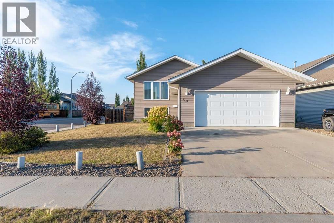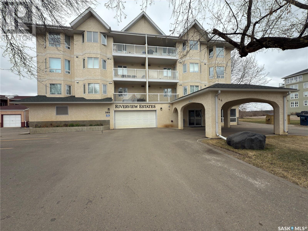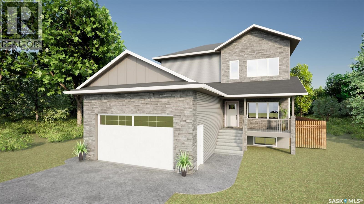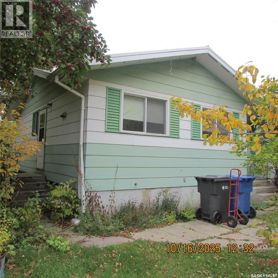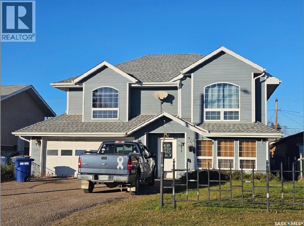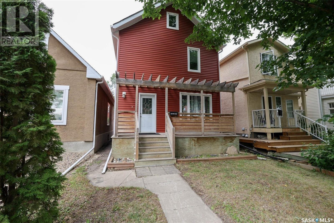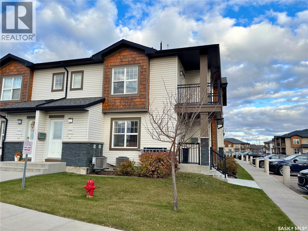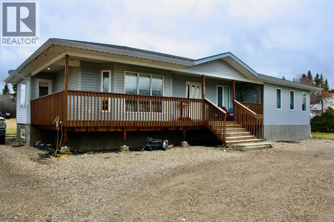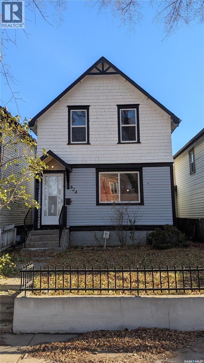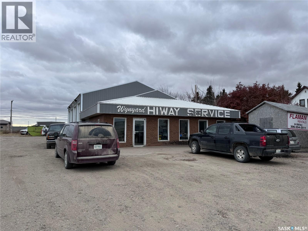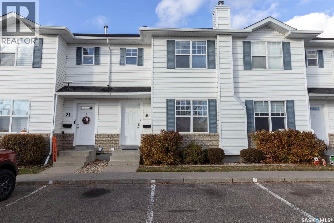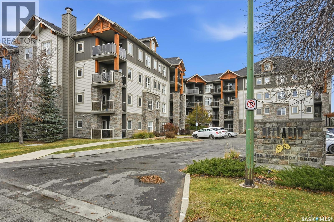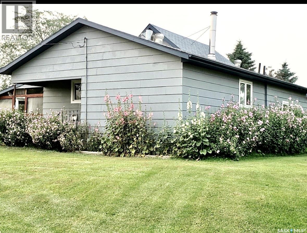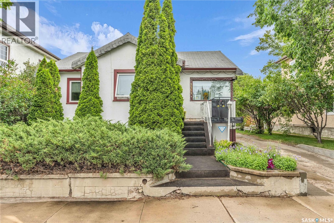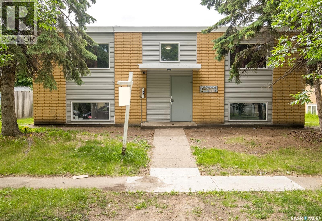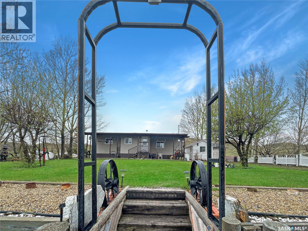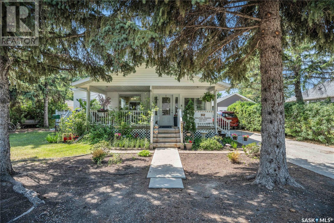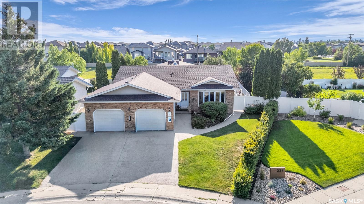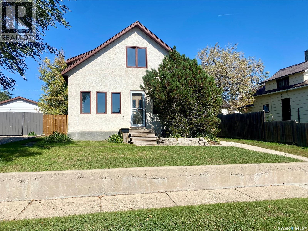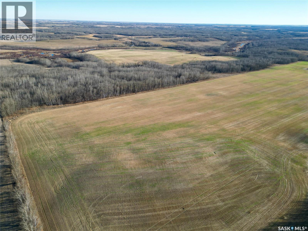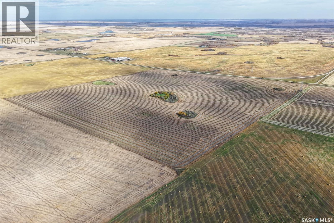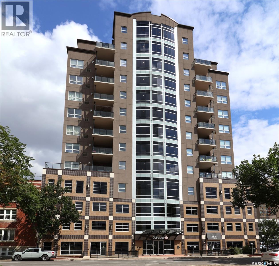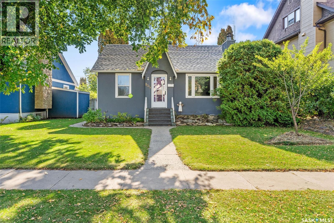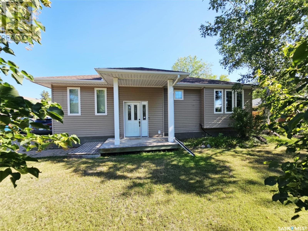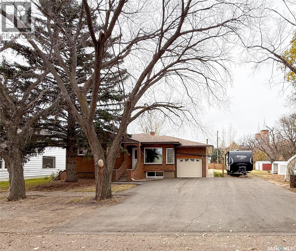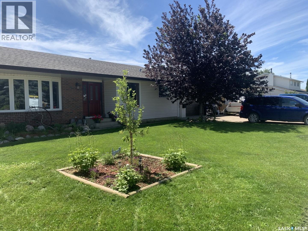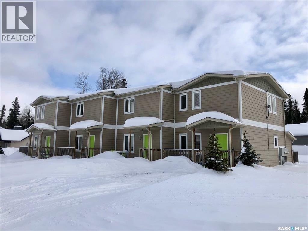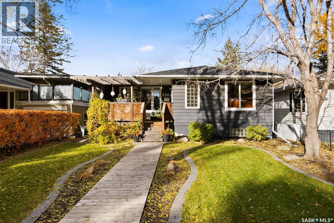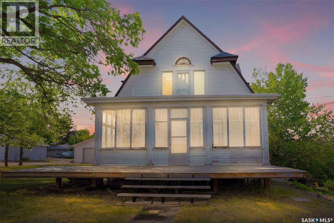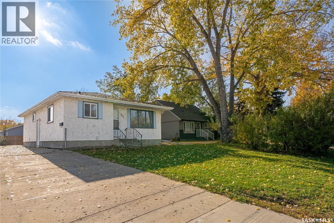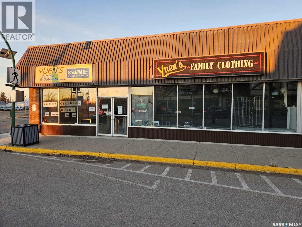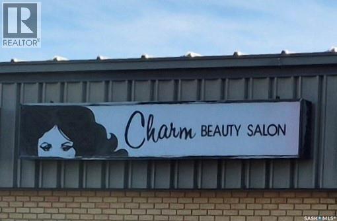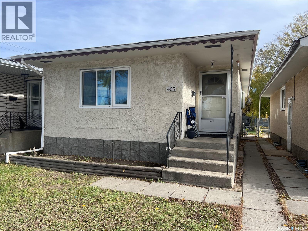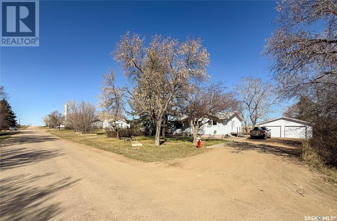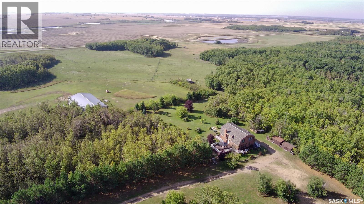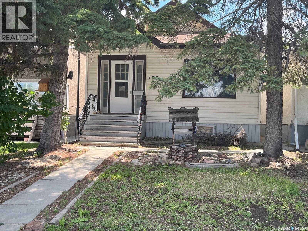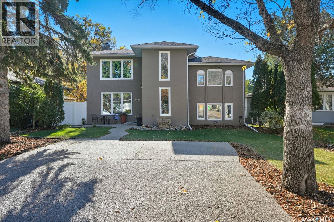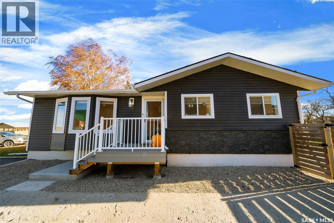32 Windfield Place
Yorkton, Saskatchewan
Welcome to 32 Windfield Place, situated on a quiet Cul de sac in Silver Heights. This beautiful home boasts over 2600 sq ft on 2 levels along with a prime location. As you enter the home the towering ceilings in your living room area and dining space with large, upgraded windows let the natural light shine off the hardwood floors. Elegant, wrapped stairwell leading to your second story just before your entrance to the large kitchen area. Plentiful countertops and cabinets with access to your gorgeous backyard deck area. From the kitchen the space flows into a family room area complete with natural gas fireplace. Access to your natural gas heated true double car garage at 26’ x 23’. The laundry room along with a 3-piece bath. Also, a large bedroom or office space on the main floor. Heading upstairs the primary bedroom contains enormous space for your king-size furniture. 4-piece ensuite with separate deep tub. There is a balcony from your bedroom to enjoy the east sun and overlook your meticulous landscaped property. 2 additional large bedrooms along with your 4-piece main bath. Downstairs the rec room area is a perfect spot for the projection screen for the big game or favorite movie. An additional large space that can be developed for additional bedrooms and bathroom if required. Steps away from the splash park at Silver Heights and a short walk to the elementary school and hospital area. Upgraded furnace, Central Air Unit, Water Heater, flooring, RO system and Water Softener and Natural Gas Heater in garage to name a few. You need space for your family along with elegance this your place. Make it yours today! (id:44479)
RE/MAX Blue Chip Realty
1174 Albert Street
Regina, Saskatchewan
Discover a rare gem in Regina's vibrant rental market: the Albert Street Properties Inc. Portfolio, a well-maintained collection of residential apartments and commercial spaces spanning prime addresses on Albert Street . As of September 2025, this income-producing asset delivers a projected cap rate of 7.1% with low vacancy and built-in growth through annual escalations and quick-fill residential units. With heat and water included for residents (tenants cover electricity), operational costs are streamlined, making this an ideal hold for passive income or value-add investors. Recent updates include plumbing, boiler, and roof replacement, ensuring minimal capex and reliable performance. This 19-unit residential complex paired with 5 high-traffic commercial spaces benefits from long-term leases (3-5 years, signed 2023-2025) that anchor stability, while the central location—steps from downtown amenities, the University of Regina, transit, and shopping—drives consistent demand in Regina's appreciating market. (id:44479)
Exp Realty
47 21st Street E
Prince Albert, Saskatchewan
Solid East Hill money maker! Sizeable nicely upgraded main level self contained 3 bedroom, 2 bathroom suite with in-unit laundry. 2 separate 1 bedroom non-confirming suites in the basement currently occupied with long term tenants on month to month agreements with shared laundry generating $1,600 a month. Two separate power meters and separate entrance. Loads of rear lane parking with a single car detached garage. (id:44479)
RE/MAX P.a. Realty
11 Denny Crescent
Regina, Saskatchewan
Welcome home to 11 Denny Crescent, a thoughtfully renovated bungalow offering the perfect blend of modern comfort and family-friendly living. Location is everything, and this one has it all situated close to both elementary and high schools, parks, shopping, and major roadways. Inside, you’ll find a bright and inviting layout featuring brand-new luxury vinyl plank, carpet and custom cabinetry, modern lighting, and a beautifully redesigned kitchen with quartz countertops, new appliances, and a high-powered range hood. The main floor also includes three spacious bedrooms and a fully updated bathroom. The exterior has seen upgrades as well, including all new windows, new shingles (2025), soffit, fascia, and eaves, ensuring years of low-maintenance living. The well-laid-out basement features a separate entrance, a comfortable recreation room, one bedroom with an egress window, and a high-efficiency furnace that ensures year-round comfort. With its versatility, investment potential, and unbeatable location, this home truly has it all—book your showing today! (id:44479)
Royal LePage Next Level
Haux Acreage
Bone Creek Rm No. 108, Saskatchewan
Welcome to this classic 3-bedroom bungalow full of character and country charm. Set on a beautiful 3.03-acre parcel surrounded by wide-open prairie views, this home offers peace, privacy, and plenty of potential. Inside, you’ll find a spacious living room perfect for gathering and relaxing, with plenty of natural light streaming through the updated windows. The kitchen and dining area offer ample cupboard space and a gas stove—ideal for home-cooked meals. The home features one 4-piece bathroom and maintains its cozy, traditional feel while offering room for modern updates. The basement includes laundry, utilities, two deep freezers, a second fridge, and still plenty of storage space. Outside, you’ll find two wells on the property, a garage/quonset-style outbuilding that could be repaired or repurposed, and lots of room to garden, raise chickens, or simply enjoy the open landscape. If you’re looking for affordable acreage living with endless potential and prairie views as far as the eye can see, this property is ready to welcome you home. (id:44479)
Access Real Estate Inc.
453 Main Street
Esterhazy, Saskatchewan
The Office Mall Building – Prime commercial property located on busy Main Street in Esterhazy, offering excellent visibility, street parking, and proximity to other retail and business hubs. The building features ground-level access, large front display windows, and a welcoming reception area. Inside, you’ll find nine versatile rooms—ideal for multiple tenants or one business requiring several offices. Built on a concrete slab with block walls and a metal roof, the property is equipped with natural gas forced-air heat and hot water. A second-level storage area provides additional space and easy access for utilities. This well-maintained property offers flexibility, functionality, and high exposure—perfect for professional services, wellness, or retail operations (id:44479)
RE/MAX Blue Chip Realty
216 Ash Drive
Weyburn, Saskatchewan
Welcome to 216 Ash Drive. Backed by a large open greenspace on Ash Drive, this 3-bedroom home offers a peaceful setting with plenty of potential. The fenced yard is full of mature perennials and trees, with a paving stone path to the back gate and a charming garden fountain adding to the outdoor appeal. Inside you’ll find hardwood floors in the living room, a kitchen with both a breakfast nook and dining space, and main-floor laundry currently located in one of the three bedrooms. The basement is unfinished and ready for your development plans. Most main-floor windows have been updated (aside from the living room picture window). Vinyl siding, central air conditioning, parking for three vehicles, plus established shrubs and trees round out this inviting property. A great opportunity to renovate, build equity, and personalize a lovely home in a desirable central location. (id:44479)
RE/MAX Weyburn Realty 2011
3936 Castle Road
Regina, Saskatchewan
Ideally located across from a park and just a short walk to the University of Regina and nearby south end amenities, this move-in-ready townhouse offers excellent value for first-time buyers, investors, or parents with university students. The home features laminate flooring throughout. On the main floor, you’ll find a spacious L-shaped living and dining area and a functional kitchen with a pantry. Upstairs are three comfortable bedrooms and an updated four-piece bathroom, with the primary bedroom offering a generous walk-in closet. A standout feature of this property is that it comes fully furnished — even with housewares (TV not included), making it completely turnkey. Recent upgrades include a new central air unit in August this year (has a one year warranty) and a high-efficiency furnace that was new in September of 2020. The basement is open for development, providing the opportunity to customize the space to suit your needs. An electrified parking spot is also included and conveniently located nearby for everyday ease. (id:44479)
RE/MAX Crown Real Estate
4326 32 Street
Lloydminster, Saskatchewan
A move-in ready Bi-level home that can accommodate your growing family with 5 bedrooms 3 bathrooms one is the master bedroom ensuite, double heated and insulated garage plus Central air. It is located on a corner lot on Saskatchewan side of Lloydminster. The main floor features the Living room with big windows, dining room, kitchen with stainless steel appliances, all included and the stove is brand new, the master bedroom with a walk-in closet and 3-piece ensuite, good size bedroom, and a 4-piece bathroom. In the fully finished basement, you have a very spacious family room, 3 large bedrooms, 4 -piece large bathroom, the furnace and laundry room with washer and dryer, your under stairs storage where you can store your seasonal stuff. In the well-maintained backyard, you have the covered deck, the gazebo with tables and chairs (included) where you can relax and unwind and entertain family and friends. Also, you can access the backyard from the garage back door. It is nicely located with nearby schools and parks, minutes’ drive to the Lloydminster Hospital, the Cenovus Hub, the Gold Horse casino and all other amenities. (id:44479)
Maxwell Reliant Realty
204 544 River Street E
Prince Albert, Saskatchewan
Welcome to effortless elegance along the iconic North Saskatchewan River. Nestled in a secure, high-rise building with a heated, above-ground parking space and elevator access, this luxurious second-floor condo offers the kind of low-maintenance lifestyle that doesn’t ask you to compromise on beauty or comfort. A second, exclusive, and powered parking space is provided outside, with a spacious and secure storage room available inside. Inside, you'll find gleaming hardwood floors throughout the living room, dining area, kitchen, and hallway—creating a seamless, timeless feel from the moment you step inside. The living room features a gas fireplace, setting the perfect tone for cozy evenings or slow Sunday mornings. With 2 spacious bedrooms, 2 full bathrooms, and a dedicated den, there’s room here for rest, creativity, and connection. Thoughtfully designed with two private balconies—one off the dining room and another off the main bedroom—this home invites in the view, the fresh air, and those peaceful river moments that make you feel like you're truly living. And behind the scenes? The furnace and stove were replaced in 2020, and the washer/dryer was upgraded in 2023, so you can settle in knowing the essentials are up-to-date. If you’ve been waiting for that perfect mix of convenience, style, and serenity—this is the one. (id:44479)
Advantage Real Estate
442 Kinloch Crescent
Saskatoon, Saskatchewan
Welcome to 442 Kinloch Crescent — a beautiful two-storey home currently under construction in the family-friendly Parkridge neighbourhood. With 1,670 sq. ft. of thoughtfully designed living space and situated on a large lot, this home offers 3 bedrooms and 3 bathrooms, making it a perfect fit for families or anyone seeking a comfortable and modern layout. The main floor features an open-concept living area with luxury vinyl plank flooring, a stylish kitchen with sleek finishes and quartz countertops, and a bright dining area that opens to the completed 18' x 8' backyard deck. Upstairs, you’ll find a spacious primary bedroom complete with a 4-piece ensuite, two additional bedrooms, a full bath, and convenient second-floor laundry. The home also includes an oversized double attached garage (22’ x 28’), a concrete driveway and a front walkway, and a basement with a separate entry—providing potential for future development or a legal suite. The exterior combines stone and vinyl siding for a fresh, modern look, and the front yard will be landscaped with lawn and trees. Situated just minutes from Blairmore’s many amenities, you’ll enjoy nearby grocery stores, restaurants, fitness centres, schools, and the Shaw Centre for recreation—all while being tucked away in a quiet residential setting. Some customization options may still be available, allowing you to add your personal touch before completion. Plus, this property comes with the peace of mind built by DXB Properties Inc. and is complete with New Home Warranty. Possession is anticipated for the end of January 2026—making this the perfect opportunity to start the new year in your brand-new home. (id:44479)
Century 21 Fusion
406 Chickney Avenue
Lemberg, Saskatchewan
Located approx 30 minutes from Fort Qu'Appelle. This original family home is ideally located across from a park, just one block from the school and only two blocks off Main Street — offering convenience and a great neighborhood setting. The home features a durable metal roof and a practical floor plan with a spacious living room and large kitchen, perfect for family living. There are three generously sized bedrooms on the main floor, with potential to add main-floor laundry for extra convenience. The basement offers added living space with an older kitchenette, a rec room, two guest rooms, a 3-piece bathroom, and ample storage. Situated on a massive yard spanning three full lots, this property offers endless possibilities for outdoor living, gardening, or future development. (id:44479)
Century 21 Dome Realty Inc.
807 3rd Avenue W
Meadow Lake, Saskatchewan
807 3rd Avenue W has great curb appeal with unique design attributes you’re sure to enjoy. The 2nd level has a bright, open floor plan with 3 bedrooms, and 4-piece bathroom. The large primary bedroom has a walk-in closet and pocket door to the main 4-piece bath which features a corner shower and jacuzzi tub. The main level is built on grade with no basement, making this home great for wheelchair access and there is an acorn stairlift (new in 2021). The attached single car garage has heated floors, main floor access, and door to access the back yard. The main level is also equipped with a granny suite set up, 4-piece bath, family room, main floor laundry, in-floor heat, and NG furnace with central AC (2024). Some notable improvements are shingles 2023, fridge 2024, water heater 2017, NG clothes dryer 2023. For more details regarding this property, don’t hesitate to contact your preferred realtor! (id:44479)
RE/MAX Of The Battlefords - Meadow Lake
2248 Halifax Street
Regina, Saskatchewan
Professionally renovated and move-in ready! This charming 3-bedroom, 2-bathroom home with a spacious third-level loft style bedroom has been extensively renovated and offers a bright, functional layout with quality finishes throughout. Beautiful hardwood flooring runs through the main and upper levels, with tile in the kitchen and bathrooms. The open-concept living and dining area features a custom hardwood accent wall, and the kitchen is equipped with soft-close maple cabinetry and stainless steel appliances. A stylish 2-piece bath completes the main floor, while upstairs features two generous bedrooms and spacious 5-piece bath with dual sinks. The third level offers a versatile loft-style bedroom that could also be used as a home office or kids play area. Important note: may not meet current egress requirements to be a legal bedroom. Spacious basement with laundry and ample storage space. Upgrades include: High-efficiency furnace (2021), newer siding, newer windows, updated plumbing and electrical, and newer interior and exterior doors. Enjoy outdoor living on the front and back decks. There’s also a single detached garage with a new automatic overhead door. Located within walking distance to the hospital, this property is ideal for healthcare workers or as a great investment opportunity. Blending comfort, character, and modern updates — this home is truly move-in ready! (id:44479)
Exp Realty
230 2315 Mcclocklin Road
Saskatoon, Saskatchewan
Another Premium unit in the popular Hampton Village Complex, The Montierra! Better hurry quick on this South and West facing Corner 2 bedroom End Unit with lots of features you wouldn't expect in this price range like 9' Ceilings, Elegant Wood and Glass New York Style Cabinetry with Blum Hardware In Great Room, Quartz Countertops, Island, Engineered Dark Maple Hardwood flooring, and the list goes on! 2 good sized Bedrooms, a large Main Bathroom, and an ample Storage and In-Suite Laundry. All new paint and Carpet! 6 Appliances included, Central Air, South facing Balcony, and 2 Electrified parking stalls! (id:44479)
RE/MAX Saskatoon
103 2nd Avenue W
Marsden, Saskatchewan
Located in the quiet, family-friendly community of Marsden, this spacious 2004 bungalow offers 1,613 sq. ft. of living space per level and a functional open-concept layout. The main floor features a bright front family room, a dedicated dining area, and a well-equipped kitchen with a central island, ample cabinetry, and beautiful stainless steel appliances. Three bedrooms, a 4-piece main bathroom, convenient main-floor laundry with a 2-piece bath, and a primary bedroom with its own ensuite complete this level. The fully finished basement is perfect for entertaining, boasting a large family room with a wet bar, two generous bedrooms, a 3-piece bathroom, and two separate storage rooms, including a cold room. The home also includes a reverse osmosis water filtration system that delivers high-quality water throughout. Offering impressive space, comfort, and value, this Marsden bungalow is truly a must-see! (id:44479)
RE/MAX Of Lloydminster
424 J Avenue N
Saskatoon, Saskatchewan
Welcome to 424 Avenue J North, a charming character home in a prime location, directly across from a school and park. This inviting property offers great street appeal with newer windows, shingles, and some updated flooring. The main level has been freshly painted and feels bright and welcoming, with three bedrooms upstairs and plenty of natural light throughout. A solid home with loads of potential in a well-established neighborhood close to amenities. (id:44479)
Realty One Group Dynamic
111 South Service Road
Wynyard, Saskatchewan
Here is a great opportunity to own a warehouse in a prime location in the town of Wynyard. Two large Potash Developments within 30 minutes. Large addition built in 2008 along with excellent location, this building has lots of potential. The back shop has 2520 sq ft of working area. There are 4 overhead doors for access. All doors are 14ft high with 2 doors 12 ft wide and 2 doors 10 ft wide. Includes two post hoists. Location is excellent on service road along Hwy #16 East of Wynyard. There is room for expansion as building sits on .95 of an acre. Total building area is 3720 sq ft with office and storage space. BHP Potash Mine is located 25 minutes NW of Wynyard. Great Potential. (id:44479)
Century 21 Fusion - Humboldt
30 203 Herold Terrace
Saskatoon, Saskatchewan
Welcome to this beautifully maintained 2-bedroom, 2-bathroom townhouse offering 1,116 sq. ft. of comfortable living space plus a fully developed basement. Perfectly situated in the desirable Lakewood community, this home combines modern convenience with timeless charm. Turn Key condo with updated new flooring, new bathtub, just bring your bags and move in. Step inside to an inviting open-concept main floor, featuring a bright living room, a well-appointed kitchen with ample cabinetry, and a cozy dining area—ideal for everyday living or entertaining guests. Upstairs, you’ll find two spacious bedrooms, including a primary suite with plenty of closet space. The fully finished basement provides additional living space that can be used as a family room, home office, gym, or guest area. Enjoy outdoor living with a private patio and low-maintenance yard—perfect for morning coffee or evening relaxation. Two dedicated parking stalls and proximity to parks, schools, shopping, and major routes make this home a fantastic opportunity for first-time buyers, downsizers, or investors alike. (id:44479)
Coldwell Banker Signature
RE/MAX Bridge City Realty
201 1220 Blackfoot Drive
Regina, Saskatchewan
Welcome to Bellagio Terrace, one of Regina’s upscale condo communities, perfectly located in the heart of Hillsdale—steps from Wascana Park, University of Regina, Wascana Rehab, Conexus Arts Centre and countless south-end amenities. Beautifully maintained 2nd floor unit offering 885 sq ft of comfortable MOVE IN READY living space with 2 bedrooms + 2 bathrooms. This home is ideal for 1st time buyers, busy professionals or anyone looking to simplify their lifestyle without compromising on quality, style & convenience. Step inside to an inviting open-concept layout with warm neutral tones and large windows creating a bright atmosphere. Modern kitchen features rich maple cabinetry, tiled backsplash, stainless steel appliances and a sit-up island—perfect for entertaining or casual dining. The dining and living area opens to a private balcony, where you can enjoy your morning coffee, unwind after work or grill a steak on your BBQ. The large primary suite features a walk-in closet and 3-piece ensuite, while the second bedroom and full 4-piece bathroom provide flexibility for guests or a home office. Additional highlights include new carpet, top down bottom up custom blinds, central A/C, in-suite laundry & storage room plus 1 underground heated parking stall which is a luxury during SASK winters. This parking stall is a preferred spot and fits a full sized pick up and is easy to navigate. Condo fees include: heat, water, common area maintenance, snow removal, lawn care and building insurance which make ownership simple and stress-free. Residents enjoy access to a well-equipped fitness room, owner's lounge (currently under reno to refresh the look) and secure elevator access—all in a quiet, pet-friendly building managed by W Management. Whether you’re a first-time buyer ready to build equity, a professional seeking convenience or a down-sizer looking for lock-and-leave comfort, the Bellagio Terrace condo delivers the perfect blend of style, security and location. (id:44479)
RE/MAX Crown Real Estate
Neufeld Spalding Acreage
Spalding Rm No. 368, Saskatchewan
Acreage Living Just Minutes from Spalding! Discover this picturesque 38-acre property located only 5 km east of the Town of Spalding, just off Highway 6. This beautifully maintained acreage offers the perfect blend of comfort, space, and functionality—ideal for families, farmers, or anyone seeking peaceful prairie living with all the right amenities. The 1½-storey, 1,600 sq. ft. home was originally built in 1920 with a thoughtful addition in 1978. Step inside to a spacious porch with main-floor laundry leading into an open-concept kitchen and dining area featuring abundant cabinetry and natural light. A cozy 3-season sunroom extends off the dining area, perfect for relaxing or entertaining. The main level also includes two comfortable bedrooms and a 4-piece bath. Upstairs, you’ll find a large third bedroom offering privacy and charm. The lower level provides a generous recreation room and a convenient 2-piece bath. The home is efficiently heated by a high-efficiency natural gas furnace connected to a wood furnace for versatile heating options. Outside, the property is set up for livestock or farming with perimeter fencing and nine individual paddocks, complete with watering bowls and outbuildings suitable for small animals. A 40×40 insulated barn and 26×32 shop add excellent utility for storage, equipment, or workshop space. Approximately 20 acres of pasture offer grazing potential, while the mature yard provides privacy, beauty, and shelter from prairie winds. This acreage captures the essence of country living—room to roam, functional outbuildings, and a comfortable home—all just minutes from town amenities. Call today to view! (id:44479)
Century 21 Fusion - Humboldt
1262 103rd Street
North Battleford, Saskatchewan
Charming Character home on a quiet street! Welcome to this quaint and well-kept 808 sq. ft. home offering warmth, character, and practicality. Featuring four bedrooms and two bathrooms, this property is perfect for a small family, first-time buyers, or retirees looking to downsize without sacrificing garage or shop space. Inside, you’ll find a cozy living room with plenty of natural light, a functional kitchen, and a recently renovated main bathroom complete with a modern walk-in shower. The home’s layout is efficient and inviting, with thoughtful details throughout. Outside, the property truly shines. The gorgeous yard is a gardener’s dream with a bounty of raspberry bushes that produce year after year. A long driveway leads to a double detached insulated garage, providing plenty of room for vehicles, storage, or workshop use. Nestled on a quiet street, this property offers the perfect blend of charm, comfort, and practicality. Whether you’re starting out, settling down, or seeking a smaller space with great garage potential, this home is a must-see. Don’t miss your chance to own this hidden gem! (id:44479)
Exp Realty
419 9th Street E
Prince Albert, Saskatchewan
Super investment opportunity! This well maintained 8 plex features 4 - 2 bedroom units, 3 - 1 bedroom units, and 1 bachelor suite. The building is pet free, smoke free, and offers 8 onsite electrified parking stalls at the back of the property. Enhanced with substantial value, this building has undergone an impressive $300,000 worth of upgrades. Some of the recent improvements include all new paint, flooring, windows, and kitchens throughout as well as most bathrooms have been upgraded. Located close to downtown and the University! (id:44479)
RE/MAX P.a. Realty
215a Pelletier Drive
Lac Pelletier Rm No. 107, Saskatchewan
Welcome to this remarkable DEEDED lake property on the southwest end of Lac Pelletier. This stunning four-season home sits on a 1/2 acre lot with a tranquil water view. It offers privacy and seclusion, with beautiful landscaping, a private driveway, and ample off-street parking. The property backs onto a peaceful prairie field, ensuring tranquility and privacy. The tiered yard features lush lawns, concrete patios, storage sheds, a workshop, and a spacious 20x28 garage insulated with electric heat. There's even a garden plot for those with a green thumb. Inside the home, you'll find a thoughtfully designed interior. Two spacious bedrooms with walk-in closets provide ample space for relaxation and storage. The 4-piece washroom is well-appointed and convenient. The large front porch/mudroom welcomes you, while the open concept living room, kitchen, and dining area create an ideal space for entertaining and family gatherings. The rear porch houses the laundry and mechanical area. During cooler months, cozy up by the wood fireplace, which adds warmth and ambiance to the home. The home features 100 amp electrical service, PVC windows for energy efficiency, and a durable metal roof with vinyl siding. The attic is well-insulated with two layers of R20 insulation and 18" of blown-in insulation. The mid-1980s addition adds charm and functionality. Many renovations have been completed including fresh paint, an updated kitchen, bathroom, and more! The property has two septic tanks(1,500 gallons) for efficient waste management and its own 65 foot well. School bus service to Wymark is available for families with children. If you've been searching for a lake property with a mature, OWNED lot, this property is perfect! With a captivating water view and a 1/2 acre lot. Don't miss out—book your viewing today and own a piece of paradise on Lac Pelletier. (id:44479)
RE/MAX Of Swift Current
710 Stella Street
Grenfell, Saskatchewan
Fully licensed by the Saskatchewan Ministry of Health, this 10-bed Personal Care Home is located at 10 Stella Street in the thriving community of Grenfell Saskatchewan. The spacious two-storey facility is situated in the heart of town, directly across from the Saskatchewan Health Authority medical clinic which houses medical staff (doctor, nurse, nurse practitioner, lab services, mental health clinic, foot care clinic, etc. Typically, residents for this care home originate from Grenfell, Kipling, Wolseley, Indian Head, Broadview and Regina, covering a 150km radius. This is a turn key operation with a proven track record of success. The home is fully sprinklered and fire-protected with smoke alarms, carbon monoxide alarms, and a security system equipped with surveillance cameras. The business has created and implemented well-established, proven processes, including staff job descriptions, staff shift routines, new staff orientation processes, checklists for moving new residents into the home, prospective resident tour instructions, 6 weeks of cycled menu plans, maintenance & safety checklists, resident daily routines, smooth month end payroll and accounting processes and much more. This care home must be sold with the Regina care home 226 Hansen Drive (SK012563). (id:44479)
Century 21 Fusion
RE/MAX Revolution Realty
226 Hansen Drive
Regina, Saskatchewan
Fully licensed by the Saskatchewan Ministry of Health, and operating at full capacity, this 10-bed Personal Care Home is located at 226 Hansen Drive, in Regina, Saskatchewan. In operation for over 25 years, this facility has built a strong reputation within the local health region for its high standards of care and particularly for those with higher support needs. This care home is well-known and is recommended to prospective residents by health workers in the hospitals and community, by former client families, as well as by other established Personal Care Home operators. This is a turn-key, with a decades-long track record of successful operations. The home is fully sprinklered and fire-protected with smoke alarms, carbon monoxide alarms, and a security system equipped with surveillance cameras. The business has created and implemented well-established, proven processes, including staff job descriptions, staff shift routines, new staff orientation processes, checklists for moving new residents into the home, prospective resident tour instructions, 6 weeks of cycled menu plans, maintenance & safety checklists, resident daily routines, smooth month end payroll and accounting processes and much more. The facility’s footprint is a spacious and well-maintained bungalow specifically renovated to accommodate residents with varying abilities. The home offers approximately 3,800 square feet of living space on the main floor. It features ten (10) private rooms, three (3) of which are large enough to accommodate shared living arrangements, if desired. The home is equipped with five (5) bathrooms. This care home must be sold with the Grenfell care home, 710 Stella St (SK012580). (id:44479)
Century 21 Fusion
RE/MAX Revolution Realty
505 2nd Street
Estevan, Saskatchewan
This charming one-and-a-half story home in Estevan is full of potential! Featuring 4 bedrooms, main floor laundry, and character-rich details like unique arches and a thoughtful floor plan, this property is ready for your personal touch. Recent updates include new carpet and fresh paint, while two of the spacious bedrooms offer walk-in closets for added convenience. The insulated and drywalled basement offers RIP for a future wet bar and is ready for finishing touches, giving you room to expand. Outdoors, enjoy a large backyard deck, fenced yard, and plenty of storage in the oversized shed. The single detached garage has been insulated, wired with a sub-panel and 220 plugs, and is ready for heat—making it an ideal workshop space. Whether you’re looking for a family home or a project with excellent potential, this property offers endless opportunities in a great location. (id:44479)
Exp Realty
Robertson Quarter Section-Rm Medstead
Medstead Rm No.497, Saskatchewan
Quarter section of farm land in the RM of Medtsead. SW-09-49-15-W3 with 87cultivated acres, the balance is bush. SAMA assessed value: $239,400. 2025 taxes $957.24. Road allowance access south off the Canyon Road. Call for more information. (id:44479)
RE/MAX North Country
Rm373 Aberdeen Land
Aberdeen Rm No. 373, Saskatchewan
This package includes 3 quarters of grain land in the RM of Aberdeen #373. The Seller of this land is a progressive farmer who has taken good care of the land. The land is available to farm in 2026, or a tenant is available if needed at approximately a 3% ROI. The land is predominantly loam and clay loam with soil classifications ranging from G to H. The SAMA stone rating is mostly “slight” or “none to few” and the SAMA topography rating is mostly “level to nearly level” and “gentle slopes”. There is a yard site located on NW-33-37-03-W3 with a 1 storey house and several wood outbuildings. There is good all-season road access to the land. (id:44479)
RE/MAX Saskatoon
1104 2055 Rose Street
Regina, Saskatchewan
Discover the blend of style and convenience in this 2-bedroom plus den, 2-bathroom condo at Gardens on Rose. The north-facing balcony offers a spacious outdoor area with impressive views, enhancing the living experience. The interior is marked by spacious living area with large windows, ensuring ample natural light. The open-concept kitchen is modern and functional, featuring sleek countertops, ample storage, and stainless steel appliances. Comfort is key in both bedrooms, with the master suite providing an ensuite bathroom with corner double sinks and substantial closet space. The second bedroom is flexible, and suitable for guests or as a home office. The additional den offers more space, ideal for a variety of uses. Practicality is also a highlight, with a sizable laundry and storage room. The bathrooms are modern and well-appointed, contributing to the home's overall comfort and appeal. Unique to this condo are the exceptional rooftop amenities. Residents have access to a rooftop hot tub, lounge area with panoramic city views, and a fitness center, adding a luxurious touch to everyday living. The property includes convenient underground parking and is situated in a prime Regina location, offering easy access to shopping, dining, parks, and transportation. This condo is an ideal blend of modern living and convenience, perfect for those seeking a high-quality living experience in Regina. Contact salesperson for more information or to view. (id:44479)
Charan Realty Group
135 21st Street W
Prince Albert, Saskatchewan
Nestled on a quiet street in West Hill, this 3 bedroom bungalow is full of character and warmth in a location you’ll love. The main level welcomes you with timeless hardwood floors and a cozy living room centered around a wood-burning fireplace. The kitchen and dining area are bright and practical, featuring floor-to-ceiling cabinets, a built-in spice rack, and oversized windows that bring in an abundance of natural light. A spacious primary bedroom, a second bedroom with patio doors leading to the backyard, and a 4-piece bathroom complete the main floor. Downstairs, there is plenty of extra space with a large third bedroom, a family room, and a laundry/utility area. The yard is private and welcoming with mature trees and shrubs, raised garden beds, and a mostly-fenced layout. A 396 sqft garage provides parking and storage, while central air conditioning ensures comfort through the summer months. Located within walking distance to schools, parks, and shopping, including Kinsmen Park and Southhill Mall, this home makes daily life effortless while offering a quiet, welcoming neighbourhood. Don’t miss your chance to call this home your own! Book your showing today. (id:44479)
RE/MAX P.a. Realty
216 2nd Street E
Shaunavon, Saskatchewan
Discover the character and charm of this 3-bedroom, 2-bathroom home, perfectly situated on a large corner lot. This property offers a unique blend of vintage appeal and modern convenience, featuring a double detached garage that was previously used as a business. The garage is fully equipped with a 2-piece bathroom, hot water heater, furnace, office space, and two separate bays, making it ideal for a workshop, studio, or home-based business. Inside, the living room boasts a cozy wood-burning stove, with a convenient wood room off to the side for easy access. The spacious kitchen seamlessly opens to the dining area, creating a welcoming space for gatherings. The main floor hosts the primary bedroom and a laundry room with ample storage, ensuring convenience and functionality. The second floor has lots of space and two more good sized bedrooms. There is ample storage in the attic spaces and a 2-pc bath. There is a wonderful lounge space off the bedrooms as well. Don't miss the opportunity to own this versatile property with so much potential! Whether you're looking for a charming family home or a space with business possibilities, this one has it all. Schedule a showing today! (id:44479)
Access Real Estate Inc.
1122 Borden Drive
Esterhazy, Saskatchewan
1122 Borden Dr. has undergone a lovely renovation on main and lower levels. All new vinyl plank flooring, installed on an angle for some added interest and class, all fresh interior paint and new baseboards. Open living area with vaulted ceiling between kitchen, dining and living room. Expansive countertop space, and loads of cabinetry will have you planning your next dinner party in this entertainers kitchen. Garden doors lead out into the huge back yard with deck and paving stone patio, garden shed and single detached garage with parking galore on the interlocking brick driveway. Moving on to the main level bedrooms, the primary bedroom has a large walk in closet with direct access to the main level 4 piece bathroom. The second bedroom is just across the hall. As you enter the basement through the large foyer with soaring ceilings, you will notice a few decorative touches, like the designer front door, display alcove above the entrance closet, 2 tall windows to let in that natural light and a cut out into the kitchen area. The rec room has all the space you could need to set up your games room, home theatre, play room or whatever usage suits your lifestyle. A second full bathroom and 2 more bedrooms in this renovated basement. Included are: Fridge, stove, microwave range hood fan, central vac, water softener, reverse osmosis, central air, washer and dryer. This beautiful home is located on a quiet, tree lined, street close to Esterhazy High School. (id:44479)
Living Skies Realty Ltd.
519 Seventh Avenue W
Melville, Saskatchewan
This charming and affordable family home is perfectly located within walking distance to elementary schools, parks, and everyday conveniences. Enjoy the spacious, fully fenced yard with a gravel parking pad—ideal for extra vehicles, a boat, or camper—plus a 14x24 detached garage that includes a handy workshop area. Step inside and feel right at home in this warm, sun-filled space. Off the backyard, you’ll find a large sunroom that doubles as a bright mudroom or bonus sitting area. The galley-style kitchen offers ample cupboard and counter space, a window overlooking the yard, and room for a cozy breakfast table. A hallway pantry adds even more storage. Around the corner, the open-concept living and dining room provides the perfect layout for entertaining—whether it’s hosting family dinners, movie nights, or team celebrations. The main floor features a comfortable primary bedroom conveniently located at the base of the stairs, keeping you within earshot of the kids on the second level. A beautifully updated 4-piece bath with tiled tub surround completes the main floor. Upstairs, you’ll find two generous bedrooms with plenty of built-in storage—great for teens seeking their own space or little ones with lots of toys. The lower level offers a solid, dry foundation with a partially developed area—ideal for a play zone, home gym, or guest room—plus a large laundry and storage area. Recent updates include windows, shingles, furnace, water heater, and electrical panel. Come see why this move-in-ready home is a fantastic opportunity for first-time buyers or growing families alike. As per the Seller’s direction, all offers will be presented on 11/07/2025 5:00PM. (id:44479)
Core Real Estate Inc.
220 1st Street W
Ponteix, Saskatchewan
Welcome to 220 1st Street W in the charming community of Ponteix — a beautifully maintained 5-bedroom, 2-bathroom bungalow that combines comfort, space, and functionality. From the moment you arrive, the home’s stunning curb appeal stands out with its mix of classic brick and vinyl siding, all sitting proudly on a generous 12,000 sqft lot. Step inside the front door and you’re welcomed into a warm and inviting living room, complete with a cozy gas fireplace and large windows that bring in plenty of natural light. The living room flows seamlessly into the kitchen and dining area, where you’ll find a well-laid-out space perfect for family meals or entertaining. Sliding patio doors lead directly from the dining room into an insulated sunroom and access to the backyard. You’ll also find a second entry to the sunroom just off the kitchen via the back door. Continuing past the back door, you’ll find a handy mudroom and laundry area that conveniently connects to the single attached fully insulated garage. The sunroom opens up to a private, partially fenced backyard oasis filled with mature trees, raised garden beds, a firepit area, and 2 storage sheds. There’s even a separate BBQ deck off the side of the sunroom — ideal for outdoor cooking and gatherings in the warmer months. Back inside, the home offers three spacious main floor bedrooms, all located off the dining area, along with an updated 4-piece bathroom. The fully developed basement is accessed across from the back door and features a large rec room, a dedicated storage room, and two additional bedrooms — both with walk-in closets. A second 4-piece bathroom completes the lower level, making this home functional for growing families or those needing extra space. Whether you're upsizing, relocating, or simply seeking a peaceful property with room to breathe, this well-loved home in Ponteix has everything you need and more. (id:44479)
Exp Realty
410 3rd Street E
Langham, Saskatchewan
This 1298 square foot bungalow is sure to impress. Located in the cozy community of Langham. Situated on a beautifully landscaped 75’X120’ lot. In the front you will find a single garage attached to the home by a spacious enclosed breezeway leading to the fully fenced back yard. The backyard has room to run, play or entertain. Featuring; vegetable gardens, fruit bushes, flower beds, big storage shed, dog run, and fire pit area. The main level of the house has a spacious primary bedroom (12.8X15.6 ) with updated 3pc en-suite, 2 other large sized bedrooms, the 4pc main bath has also been upgraded, main floor laundry, open kitchen and dining room and huge living room with fireplace. The upstairs has had some major upgrades including new flooring and windows. Downstairs is fully developed with another big bedroom, 3pc bathroom, bar (currently being used as an office), and large family room connecting to rec room. The utility room is very clean and functional with a workshop/ additional storage space. Upgrades to the property include; central air, furnace, hot water tank, new main floor flooring, main floor windows, underground sprinklers front and back, fridge, upgraded bathrooms on main floor, dishwasher, 4 camera exterior security system wired to primary bedroom, exterior landscaping and more! (id:44479)
Choice Realty Systems
43 Rumberger Road
Candle Lake, Saskatchewan
Your little slice of heaven at Candle Lake! Desirable two-storey end unit townhouse with two bedrooms with en suite bathrooms over 900 square feet near the 5th hole at the Golf Course. Low maintenance new stone-core, vinyl plank flooring and tile throughout. Air conditioned and natural gas heating. Fridge, stove, natural gas bar-b-que, satellite dish (tv) and stackable washer and dryer included. Main floor half bath and laundry. Great place to relax and enjoy summer as these units are connected to water and sewer (no water hauling or pump outs!) and mowing and exterior maintenance are included in the condo fees. Parking for two vehicles plus street parking on the corner. Enjoy your lake time or this is a great investment opportunity while your dream cabin is built or you can simply rent it out short or long term. (id:44479)
Choice Realty Systems
3304 Hill Avenue
Regina, Saskatchewan
Welcome to this charming bungalow located in the prestigious Lakeview neighbourhood! This spacious home is brimming with potential and has seen a number of value-added upgrades over the years. From the moment you arrive, you’ll notice the well-manicured landscaping and the inviting south-facing front veranda, perfect for enjoying your morning coffee. Step inside and you’re greeted by a large mudroom before entering the main living area. The living room features large front windows that flood the space with natural light and showcase the original hardwood floors, preserving the warm character of the home. The living and dining areas flow together seamlessly, offering an ideal setup for family dinners or entertaining friends. The galley-style kitchen blends charm and function with its classic wood cabinetry, unique backsplash and patio doors leading to a 3-season sunroom. There’s also room in the kitchen for extra storage or a casual dinette. The spacious primary bedroom features a lovely walkthrough closet leading to a fully renovated 4-piece bathroom complete with tiled flooring, updated fixtures, new tub and a stylish tile surround. Completing the main floor is a second spacious bedroom. Downstairs, the basement offers a blank canvas ready for your vision. Major groundwork has already been done in this regard: The sewer line was replaced from the stack to the front of the house (2019), re-lined from the house to the city (2018) and half the basement floor was dug out and re-poured. The entire exterior of the foundation was dug down and had a water-proof membrane applied along with an additional sump pump installed by RSR construction. In 2021, the exterior basement walls were framed and insulated. An added bonus is the attached two-car garage with lane access and extra parking in the back. Whether you’re looking to move right in or take it to the next level, this Lakeview bungalow is full of value and potential! Ask your agent for the complete list of upgrades! (id:44479)
2 Percent Realty Refined Inc.
45 Kelly Avenue
Lumsden, Saskatchewan
Checkout this distinctive historical property on top of the hill. This home was once owned by the Hynds who owned and operated the Lumsden newspaper. Home is built on two large lots and has a newer double detached garage. It boasts many original finishes including wood framed windows, large hardwood pillars, a fireplace (uncertain if it still works) unique light fixtures, some hardwood flooring, and even a walkout basement door. Must see! Hurry this one is a rare beauty. No PCDS or Surveyors. (id:44479)
Sutton Group - Results Realty
3111 Dewdney Avenue E
Regina, Saskatchewan
Welcome to 3111 Dewdney Avenue E — a fantastic opportunity for first-time home buyers and savvy investors alike. Ideally located just steps from Judge Bryant School, Creekside Park, and all the east-end amenities Regina has to offer, this well-maintained bungalow offers both comfort and versatility. The main floor features a beautifully renovated kitchen, updated bathrooms, fresh paint, and three spacious bedrooms, making it completely move-in ready. Downstairs, you’ll find two additional bedrooms, a full second kitchen, and a bathroom all accessible through a private side entrance, creating the perfect setup for a basement suite. Whether you're looking to offset your mortgage with rental income or expand your investment portfolio, this property delivers incredible value. With its practical layout and recent updates, this home is a smart choice for anyone seeking affordability, functionality, and long-term potential. Don’t miss your chance to own a property that works for you from day one. (id:44479)
Royal LePage Next Level
503 Main Street
Humboldt, Saskatchewan
Here is an opportunity to lease approximately 4515 square feet of retail space located in the heart of downtown Humboldt, Saskatchewan. This commercial zoned building has main street and 5th Avenue exposure and is ready for your next venture. The lease space includes the front portion of the building. This is an excellent location with ample foot and vehicle traffic. Call your agent to arrange a showing today. (id:44479)
RE/MAX Saskatoon - Humboldt
7 1081 Central Avenue N
Swift Current, Saskatchewan
Step into success with Charm Beauty Salon, a well-established and beloved local business serving Swift Current since 1937! With nearly 80 years of beauty expertise, this is your chance to own a profitable, turn-key salon with a stellar reputation and a loyal client base. Charm Beauty Salon offers a full menu of services including hair, nails, brows, lashes, body waxing and sugaring, make-up, and piercings. The talented team is passionate about quality service, embracing both modern trends and timeless styles to keep clients coming back. Known for its friendly, welcoming atmosphere, Charm caters to clients of all ages. Don’t miss this rare opportunity to own a long-standing, community-loved business with endless growth potential. Business only – building not included. (id:44479)
RE/MAX Of Swift Current
405 York Street
Regina, Saskatchewan
Welcome to this fantastic 4 bed 2 bath bungalow in Regent park, Laminate floor throughout with UPGRADED PVC WINDOWS,first timer or downsizer home. Excellent property has nice floor plan and is fully developed top to bottom. Move in ready with newer window, furnace, a/c, flooring, fence, flooring on main, paint throughout and recently developed basement. Fully fenced yard. Excellent solid basement. (id:44479)
Sutton Group - Results Realty
208 1st Street E
Climax, Saskatchewan
Welcome to 208 1st Street E in Climax, SK — where spacious living meets stunning prairie views in this beautifully updated bungalow! This 1,256 sq. ft. home sits on an impressive 20,130 sq. ft. lot, backing onto the wide-open beauty of the Saskatchewan prairie. Step inside from the front entrance into a bright and cozy living room, complete with a large picture window that fills the space with natural light. From here, you can head into the main floor bedrooms or through to the spacious kitchen and dining area, which features a large eat-up island, dark countertops and flooring, and white appliances for a crisp, modern feel. The main floor bedrooms are bright and roomy, each with their own closet and large windows. A 4-piece bathroom with tub and shower combo completes the main floor. Toward the back of the home, a mudroom offers access to the kitchen, basement, backyard, and main floor bedrooms—a great layout for busy households! Downstairs, you’ll find a fully redeveloped basement, featuring a spacious rec room with a dry bar, a 3-piece bathroom, and a 4th bedroom—perfect for guests or teens. There’s also extra storage and a separate laundry/utility room to keep things organized. Outside, the huge backyard offers everything you need to enjoy prairie living: a heated and insulated double detached garage, a garden shed, and a large garden plot for growing your own veggies or flowers. All this, set against the stunning backdrop of open fields. And when you're ready to play, head over to Climax’s newest hot spot—Sandbaggers Golf Sim! Their brand-new golf simulator is a hit in town and the perfect place to tee off with friends, no matter the weather. If you’re looking for space, updates, and a true taste of Saskatchewan living, 208 1st Street E is ready to welcome you home. (id:44479)
Exp Realty
Edam Quarter
Turtle River Rm No. 469, Saskatchewan
This 159.24-acre quarter section near Edam is a rare find. The property features a unique 1¾-story home built in 1981, with over 1,200 sq. ft. of living space, 4 bedrooms and 4 bathrooms. The south-facing dining room and living room bring in bright natural light, creating a warm and inviting atmosphere. The spacious kitchen is equipped with a commercial-grade stove, offering the new owners a touch of luxury for cooking and entertaining. Outside, the home includes a wrap-around deck with a large area featuring a gazebo, perfect for enjoying the peaceful surroundings. The property also a massive 50x100 sq ft heated shop, ideal for storing equipment or working on projects year-round. With three 14-foot overhead doors, this shop provides ample space and functionality. The land’s rolling topography, natural bush, and convenient access to power, water, and septic systems make it a perfect rural retreat or working farm. (id:44479)
Century 21 Prairie Elite
1931 Reynolds Street
Regina, Saskatchewan
Well maintained two bedroom home, ideal as a starter or revenue home, hardwood in living room and bedrooms; some basement development with family room and 2 piece bath, older garage with concrete floor and carport; shingles redone in 2012; partially fenced, landscaped lot with patio, garden area and shed; fridge, stove, washer, dryer and microwave included. (id:44479)
RE/MAX Crown Real Estate
2807 Assiniboine Avenue
Regina, Saskatchewan
Unique Lakeview Residence in a Premiere Location! Wascana Park, the Norman Mackenzie Gallery and Great Schools are all within walking distance. Enter the inviting foyer that leads into a spacious living room with its feature fireplace and display shelves, overlooking a sunroom with huge south-facing windows that fill both rooms with beautiful sunlight all year round. The perfect powder room is conveniently tucked away off the sunroom. Step down into the versatile family room, dining room and kitchen combination—fantastic for entertaining or daily family life. The gorgeous custom kitchen features quartz countertops, stainless steel appliances including a gas stove, an abundance of cabinets, and an immense sit-up island. This open area also has dual-aspect windows to capture natural light throughout the day and walks out to the back patio, while the sunroom opens to the deck—creating a seamless indoor-outdoor living experience. Upstairs are the first three bedrooms and a family bath, with one bedroom large enough to serve as a second primary suite. A few steps up are two more bedrooms. The main primary bedroom features a lovely fireplace, a spa-inspired ensuite, and access to a large private balcony overlooking the yard. The bedroom near the primary suite would be an ideal office or nursery. The lower level offers laundry facilities and a long row of built-in cupboards for all your storage needs. The backyard is private and spacious, featuring a detached heated garage with a bonus 13'4" x 20' loft/studio above. Outfitted with a rubber floor and mirrored wall, it’s perfect for a gym, yoga or dance studio, home office, or creative space. The front of the home offers an exposed aggregate double driveway for additional parking, plus space in the backyard for a playset or additional parking if desired. New Furnace 2025, Shingles 2018, 2 x 100 Amp Panels, 220 Garage Service. Book your private showing today to experience this truly one-of-a-kind Lakeview property! (id:44479)
Century 21 Dome Realty Inc.
421 2nd Avenue
Odessa, Saskatchewan
Welcome to 421 2nd Avenue in the charming town of Odessa. This beautifully updated 1,090 sq ft bungalow combines small-town comfort with modern style and functionality. Situated on a generous 6,250 sq ft lot, there’s plenty of space to enjoy outdoor living, gardening, or entertaining. The home features 4 bedrooms and 3 bathrooms, with a thoughtfully redesigned main floor. The second main floor bedroom was converted to create a spacious primary suite complete with a walk-in closet and private ensuite bathroom. A rare and luxurious upgrade. The main level also offers a mud room with main floor laundry, adding everyday convenience for busy families. You’ll love the fully renovated kitchen, showcasing quartz countertops, new stainless steel appliances, and a bright, open layout perfect for entertaining. Additional updates include PVC windows, siding, and updated shingles. The lower level provides extra living space set up with a recreation room & 2 bedrooms. Outside, a double detached garage offers plenty of parking and storage. Located in a quiet, welcoming community just a short drive from Regina, this home delivers exceptional value, comfort, and modern living in the heart of Odessa. (id:44479)
RE/MAX Crown Real Estate

