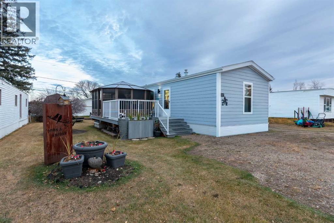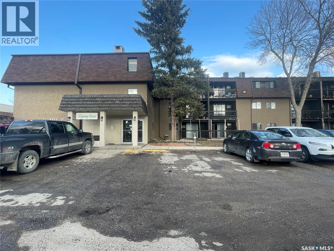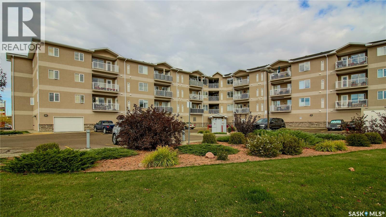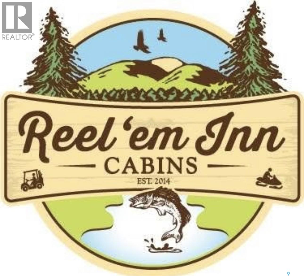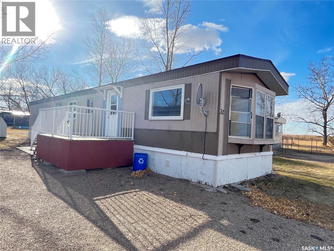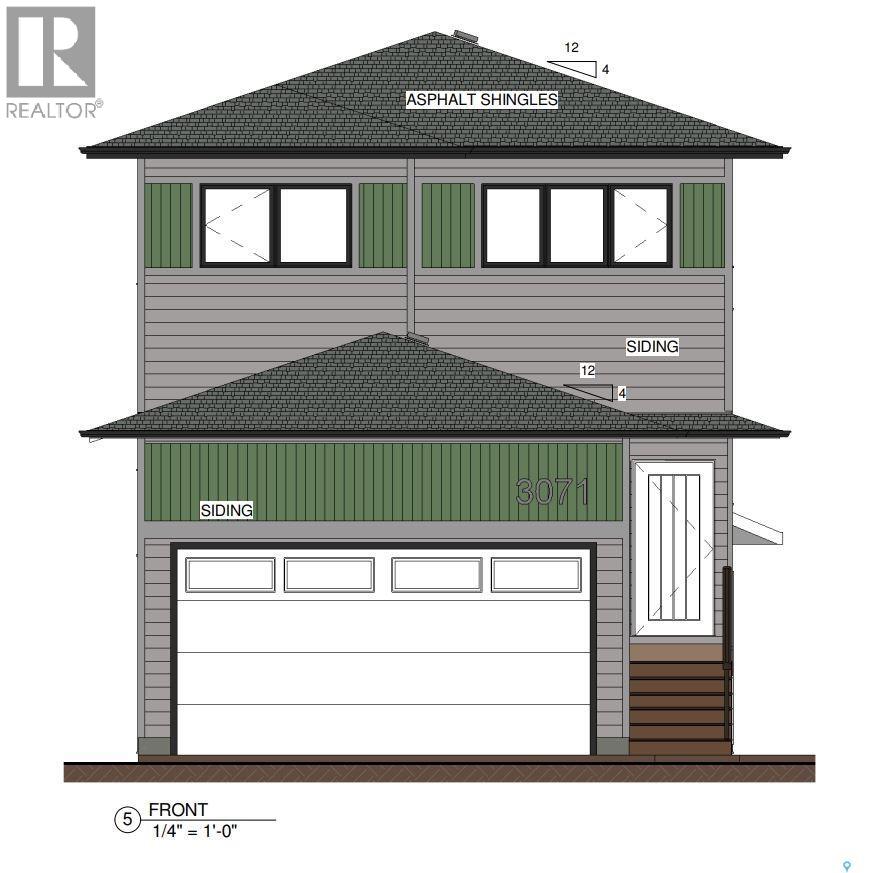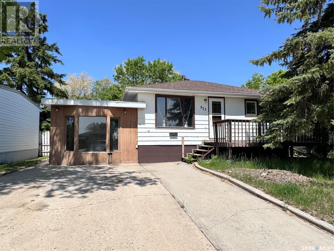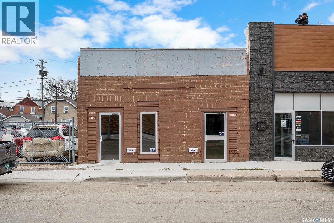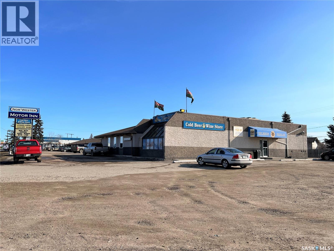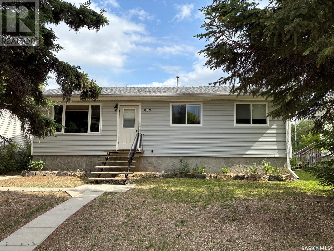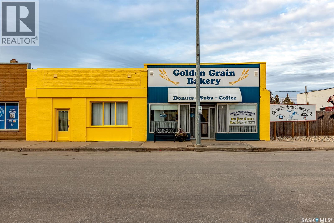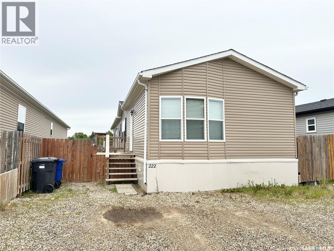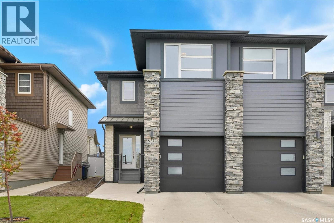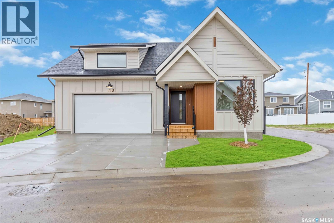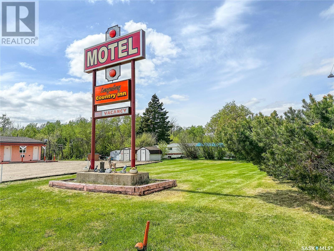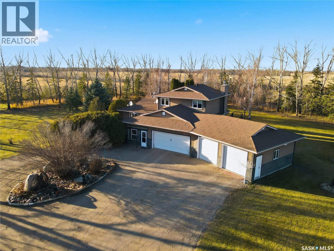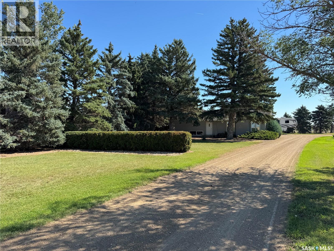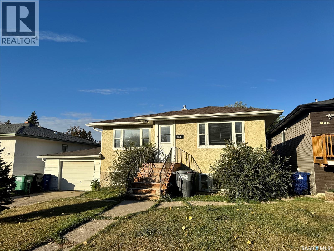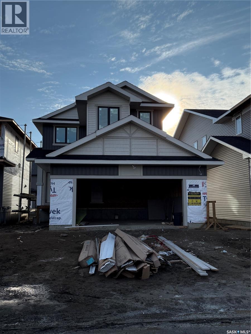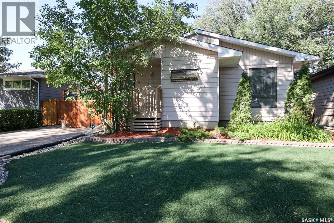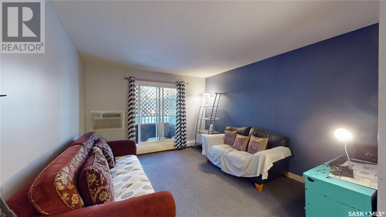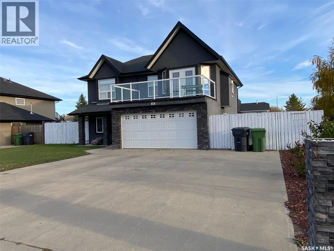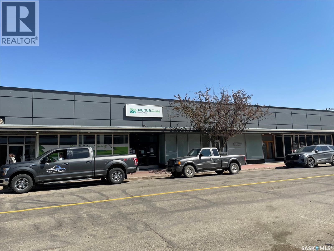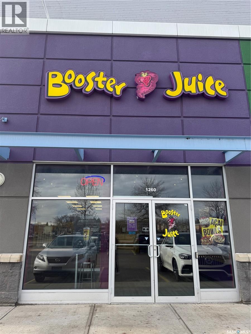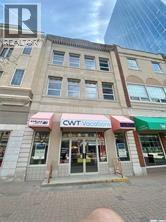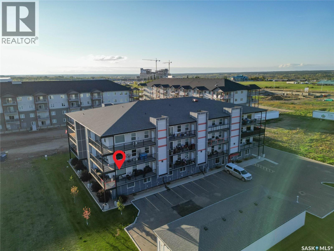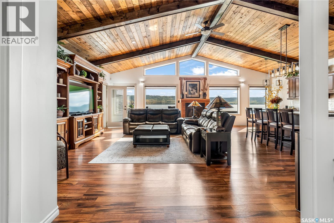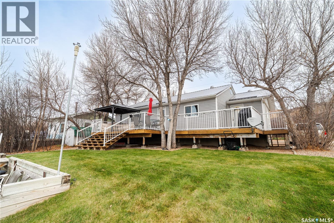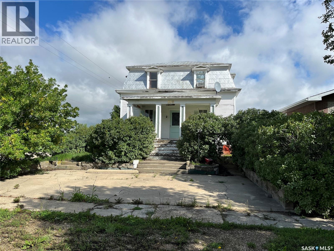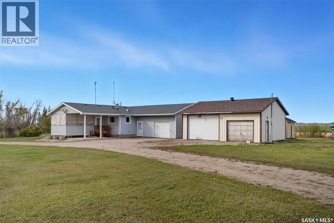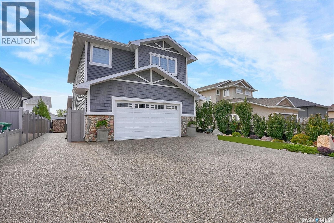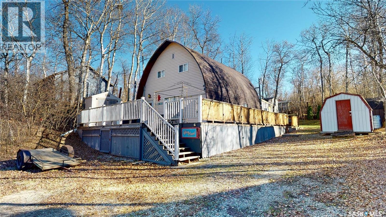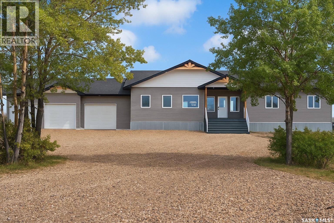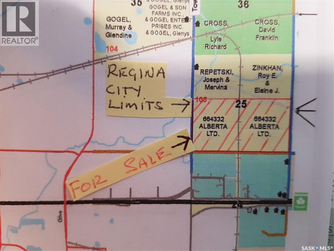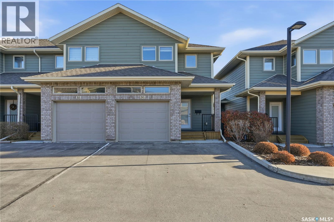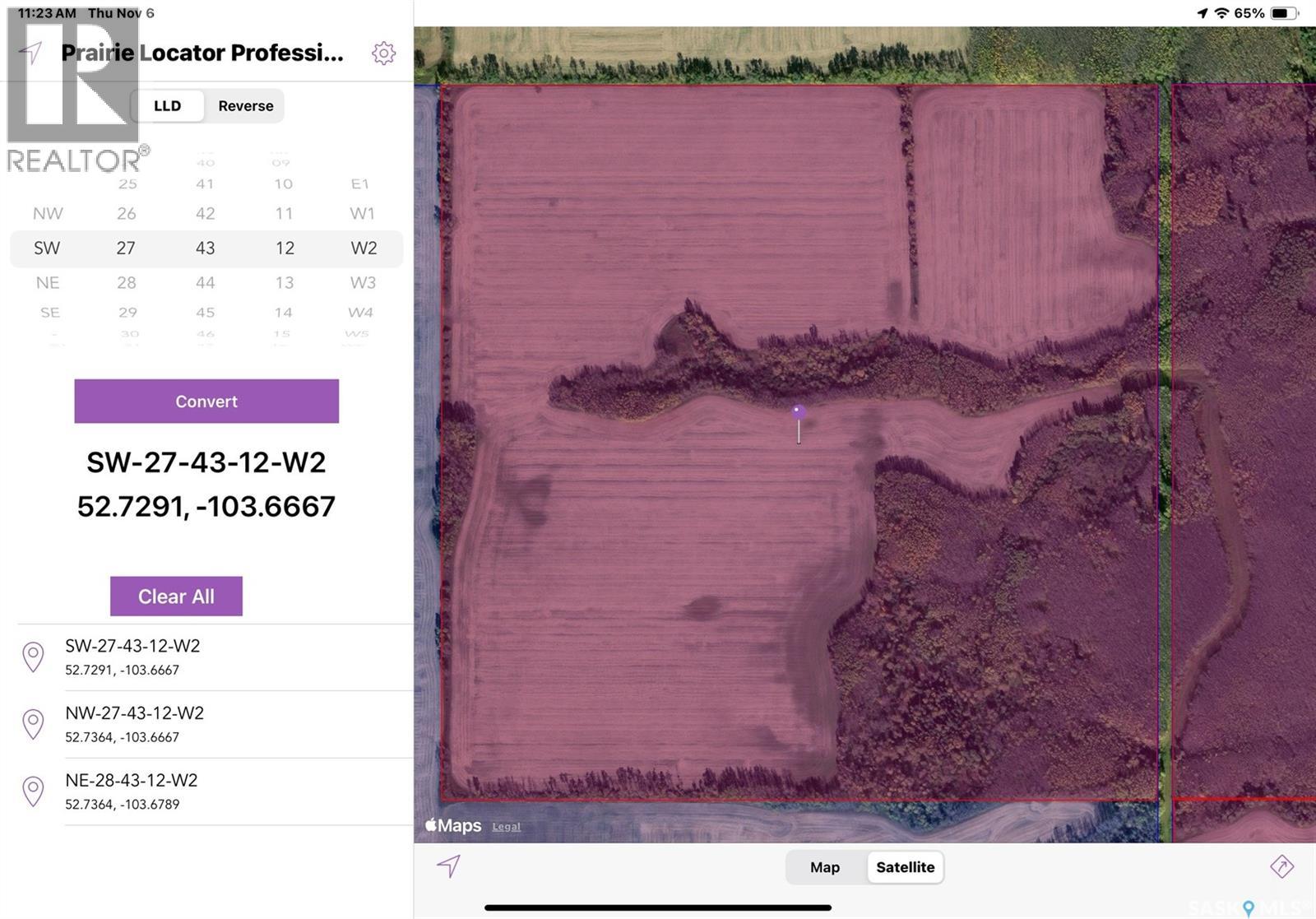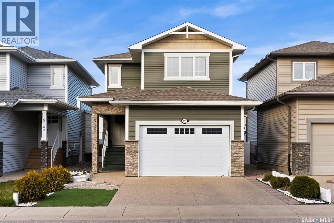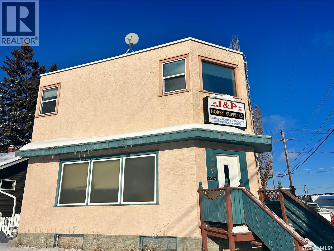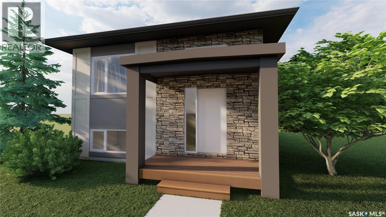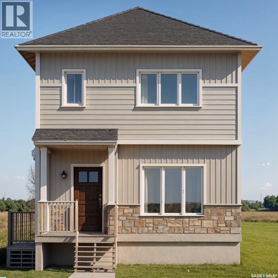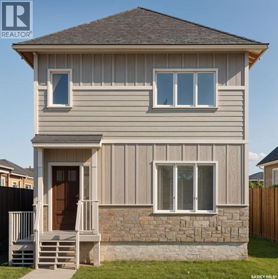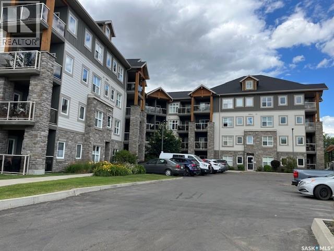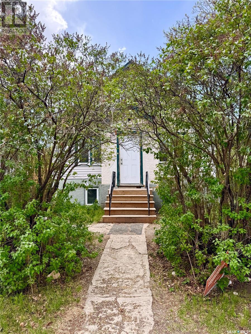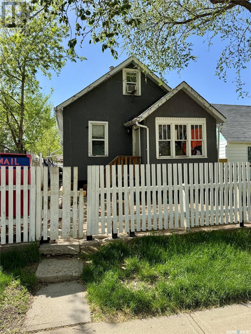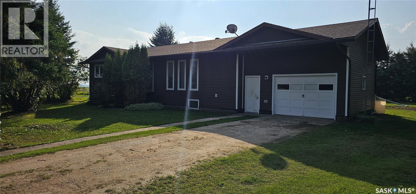207 2 Street E
Lashburn, Saskatchewan
Imagine yourself living in Lashburn, just a short and easy commute to work, while enjoying the peace, safety, and charm of small-town living. This welcoming two-bedroom home offers exceptional value and comfort, designed to make life easy and enjoyable from day one. Step inside to discover vaulted ceilings that create a bright, open feel. The home is built for long-lasting efficiency with Hardie board siding and insulated styrofoam exterior wrapping, helping keep your heating and cooling costs low. You’ll also appreciate thoughtful features like a water softener and natural gas barbecue hookups conveniently located at both the front and back. Outside, two storage sheds provide extra space for tools, toys, and seasonal gear — everything you need to stay organized and comfortable. In this friendly community, you’re not just buying a home- you're gaining neighbors who become friends. With a beautifully maintained golf course nearby, low cost of living, and the perfect blend of comfort and low-maintenance living, this cozy property is ideal whether you're just starting or looking to downsize into an easy, relaxed retirement lifestyle. Welcome home to comfort, convenience, and community — right here in Lashburn. Don't miss out on exploring every detail with our immersive 3D virtual tour. (id:44479)
Century 21 Drive
106 15 Barr Street
Regina, Saskatchewan
Looking for a great investment property or tired of paying rent? This affordable one bedroom condo features a functional kitchen and. breakfast nook area, bright living room which faces a passive green space to the east. Full bathroom and large bedroom as well as spacious storage area. One electrified parking stall included. Condo fees include exterior building maintenance and insurance, heat, water and sewer. Close to bus routes and Regent Park Shopping Centre (id:44479)
RE/MAX Crown Real Estate
108 3730 Eastgate Drive E
Regina, Saskatchewan
Welcome to Unit #108 at 3730 Eastgate Drive, located in the sought-after East Point Estates, a beautifully maintained, 2009 built apartment style condo that blends comfort, convenience, and community. You receive two exclusive parking spaces here! The first one is #60 outside located very close to the front door. The underground parking stall is #108 that has a storage room directly in front of it, a wash bay beside it and is also close to the door and elevator! There are also two recycling areas in the parking garage. Another great feature of this condo is the amenities room. It has a kitchen area, washroom, couches, tables for puzzles and there is a monthly activity calendar posted that includes activities like potlucks, games, socializing and BBQs! The perfect way to meet new friends and neighbors. Condo fees are $415 a month and include common insurance, sewer, common area maintenance, snow removal, exterior building maintenance, water, lawn care, garbage and reserve fund. This 1324 square foot, 3 bedroom 2 bathroom suite is on the first floor up and faces north west. It has a balcony for enjoying summer days and to the side is the utility room that houses the owned furnace! You enter into the foyer that has a coat closet and room for a bench or a shoe rack! The laundry room has plenty of extra storage space and includes a large freezer and the front load Samsung washer and dryer and electric water heater. The kitchen has a long counter with bar seating, ample cupboard space, a corner panty, and the stainless steel fridge, stove, dishwasher and microwave hood fan are all included. The open concept flows into the bright living room with hardwood floors and the dining room with space for a table and chairs. The main 4 piece bathroom is next. The primary bedroom is spacious with a walk in closet and a private 3 piece ensuite bathroom! Finishing off the unit are two more great sized bedrooms. (id:44479)
RE/MAX Crown Real Estate
Reel 'em Inn Cabins
Nipawin, Saskatchewan
Business for Sale – Reel ’Em Inn Cabins, Nipawin, Saskatchewan Turnkey Resort & Guiding Business on World-Class Tobin Lake Exceptional opportunity to own a profitable, four-season resort and guiding business near Nipawin, Saskatchewan, on world-renowned Tobin Lake, one of Canada’s premier fishing destinations. Reel ’Em Inn Cabins is fully rebranded and modernized, offering cabin rentals and guided fishing adventures on Tobin Lake, Codette Lake, and the Saskatchewan River. This successful operation attracts anglers, families, wedding groups, corporate retreats, hunters, and outdoor enthusiasts. As a true four-season resort, it welcomes guests for snowmobiling, ice fishing, and snowshoeing in winter. Reel ’Em Inn Cabins has welcomed guests from seven Canadian provinces and eight U.S. states, reflecting its outstanding reputation. Partnerships with Evergreen and Rolling Pines Golf Courses offer popular play-and-stay packages. Property & Improvements 12 fully furnished rental cabins with contents Modern A-frame owner’s residence (24x16 entrance, 30x30 addition, 30x10 covered deck) 32x24 pole shed plus additional storage and maintenance facilities Truck, tools, and operational equipment included Guiding/Outfitting License: 380 days on Tobin Lake, 200 on Codette Lake Business Features Proven turnkey operation with consistent year-round revenue Established brand, marketing systems, and loyal clientele Fully equipped and ready for immediate takeover Strong growth potential through expansion or event hosting Rare chance to own a successful, lifestyle-based business in one of Saskatchewan’s top recreational regions. Reel ’Em Inn Cabins offers exceptional value, stability, and growth potential. ?? Visit www.reeleminn.com for more information. (id:44479)
Exp Realty
Cypress Mobile Home Park
Maple Creek, Saskatchewan
#32 is a charming upgraded 2-bedroom mobile home. Discover exceptional value and comfort in this single wide mobile home, perfect for first-time buyers or those seeking affordable living. Built in 1980, this inviting home features 2 bedrooms and 1 modernized bathroom. Recent upgrades add a fresh feel throughout: enjoy a new coat of paint, new appliances (fridge, stove, washer and dryer) as well as a new kitchen sink. The bathroom has been thoughtfully updated with a new bathtub, tub surround, and toilet, ensuring a bright, clean start to your day. All countertops have been finished with durable and attractive epoxy coating, offering both strength and style. The water heater is only 3 years old, providing reliable hot water for years to come. Additionally, seller states, all exterior skirting has been replaced, enhancing curb appeal and energy efficiency. This move-in ready home is a rare find at an accessible price point. Don’t miss your chance call to book a tour (id:44479)
Blythman Agencies Ltd.
3071 Dumont Way
Regina, Saskatchewan
Welcome to 3071 Dumont Way, a stunning, brand-new 1,753 sq ft two-storey home in the desirable neighborhood of The Towns. The bright, open-concept main floor is enhanced by soaring 9ft ceilings, creating an airy and spacious feel throughout the kitchen with its large island, the dedicated dining room, inviting living room, and the highly sought-after main-floor bedroom and 3-piece full bathroom. Upstairs, the private second level is home to a spacious primary bedroom with a 4-piece ensuite and walk-in closet, two additional bedrooms, another full bathroom, a versatile bonus room, and a dedicated laundry room. A major highlight is the legal basement suite, providing an excellent mortgage helper with its own separate entrance, a full second kitchen, a comfortable living room, two additional bedrooms, and a 3-piece bathroom. This exceptional property offers a total of 6 bedrooms and 4 bathrooms, plus the comfort of central air and a natural gas BBQ hookup. With a double attached, heated, and fully insulated garage and an HRV, this home delivers the perfect blend of style, comfort, and investment potential. Kitchen appliances and laundry for both units are included in the purchase price. A showing of a similar kind of home can be arranged. Don’t miss this one — book your viewing today! (id:44479)
Royal LePage Next Level
119 Martin Street
Sedley, Saskatchewan
Welcome to 119 Martin Street in Sedley, SK. just 30 minutes from Regina. This 1,464 sq ft bungalow, built in 2013, combines quality construction with modern style. The open-concept layout features a bright living area, contemporary kitchen, and spacious dining space perfect for entertaining. With 3 bedrooms and 2 bathrooms, including a large primary bedroom with ensuite, this home offers comfort and functionality. The large lot provides room to enjoy the outdoors, while the unfinished basement is ready for your personal design. Experience the peace of rural living with the convenience of city access! (id:44479)
Coldwell Banker Local Realty
925 Isabelle Street
Estevan, Saskatchewan
Excellent revenue property or starter home in Hillside. This 2 bedroom + 2 den home has a good location, excellent yard with mature trees, plenty of storage, central air conditioning, a full bathroom on each level, and a good layout. This home holds tons of potential and with TLC could make a great home. All appliances stay with the home in "as is" condition. (id:44479)
Coldwell Banker Choice Real Estate
202 Prince Street
Hudson Bay, Saskatchewan
Great location, great first home or rental income. Garage is insulated and wired. 2 bedrooms/1 bath. Recent upgrades include shingles on house, and flooring. NEW bathroom from top to bottom. No basement. Quick possession available. Call today to setup appointment to view (id:44479)
Century 21 Proven Realty
B 1755 Halifax Street
Regina, Saskatchewan
Available immediately ideal entry level space for office use. Space is apprx 240 sqft and can be joined with another space directly adjacent(432 sqft) too it if you need more space. Flexible terms(short or long). (id:44479)
RE/MAX Crown Real Estate
412 9th Street W
Meadow Lake, Saskatchewan
Prime Location! This full-service hotel is located along Highway #4 and has 25 guest rooms, restaurant, lounge and off-sale. It is currently operating as Nor'Wester Motor Inn/Milltown Sports Bar. Built in 1975 with additions in 1987 and 1996. Building size is 29,760 sq. ft. and it sits on 3 lots measuring 300ft x 164ft (1.14 acres). Rooms in the motel area consist of 1 suite, 16 single, 7 double and 1 double kitchenette. Lounge area with 60 seats, 14 VLT's, ATM, pool table, cigarette/snack vendor and liquor permit/off-sale. Restaurant area with 60 seats and large well-equipped kitchen. The sellers also own and operate Four Seasons Motel which is also listed for sale (MLS SK004759). This would be a great investment opportunity in the thriving community of Meadow Lake. Check out these websites www.norwestermotorinn.ca and www.meadowlake.ca (id:44479)
RE/MAX Of The Battlefords - Meadow Lake
809 Main Street
Big River, Saskatchewan
Welcome Home! This 4 Bedroom, 2 Bath home is your next destination. This home has been renovated approximately 6 + years ago, offers hickory kitchen cabinets, newer appliances, counter tops,RO system, PVC windows, vinyl plank flooring, baseboards, vinyl siding, a great 84 feet of mud room to come in and take your boots off. Basement offers a family room, bedroom, 3 piece bath, along with laundry room. Lots of storage and cold room. A beautiful yard nicely landscaped, garden area, many fruit trees, complete with chain link fence, back yard parking, and a 24 x 30 heated garage. Come in and have a look! (id:44479)
RE/MAX P.a. Realty
108 Burrows Avenue W
Melfort, Saskatchewan
A pillar of the community and well established, The Golden Grain Bakery is the perfect business opportunity. This bakery has been in operation for years and has serviced a loyal customer base in Melfort and area. The property is located just off Main Street on a busy street. The business welcomes people with it's cheerful ambience store front that features bakery and deli items as well as small coffee area. The kitchen/baking area is spacious and comes with all the equipment needed to set up shop. There is additional storage in the basement and a cold storage building next door. Updates in the last 5 years include; bathrooms, flooring in retail area, awning, security light at front entrance, countertops and sink and taps in retail area as well as coffee station. Furnace and dishwasher were replaced in December 2024! This bustling business comes with a strong customer base, both individual and commercial, and has been recognized in such publications as Only In Saskatchewan and Tourism Saskatchewan. The bakery has excellent annual profits and comes turn key. The Sellers have taken immense pride in their business and are ready to pass it on to someone who will continue to provide excellent service to the community. (id:44479)
Prairie Skies Realty
222 Brownlee Street
Weyburn, Saskatchewan
Welcome to 222 Brownlee Street! This 2014 build offers over 1500 sq feet for you and your family to enjoy! Very well kept and in immaculate condition. All appliances are included and this property also keeps you cool with central air. Kitchen has beautiful cabinets, ample countertop space and features a large island. Master bedroom has a walk in closet and its own 4piece bath with jet tub. 3 bedrooms in total and a 2nd full 4piece bath makes this a great starter home for a very affordable price. Best of all this is on an owned lot !! Call to book a private showing! (id:44479)
Century 21 Hometown
242 Brighton Gate
Saskatoon, Saskatchewan
Exceptional 4 bedroom townhouse end unit located at the "Brighton Gate" community in Brighton! This 1502 square foot home with attached heated garage is in show like condition and has been meticulously kept from top to bottom complete with many stylish finishes. The main floor has an open concept design with 9' ceilings that includes a gorgeous kitchen, a spacious living room w/ fireplace, a good sized dining area, and a 2-pce bath. The 2nd level has 3 bedrooms plus bonus room, a 4-piece bath, laundry, along with an owner's suite and additional 4-pce ensuite. The backyard is peaceful in nature and includes a private deck, fenced (vinyl) yard, storage shed, and convenient side gate for rear yard access which results in a truly relaxing area to enjoy. The basement has been fully finished with a 4th bedroom, family room, office nook, 4-pce bath and storage. Includes kitchen appliances, washer and dryer, central air conditioning, all window coverings and TV wall mounts. This prime location is only a few minute walk to several amenities and quick access to and from Brighton. Call to view! (id:44479)
North Ridge Realty Ltd.
30 105 Hathway Crescent
Saskatoon, Saskatchewan
Welcome to “The Crescent” an Arbutus Development. Discover year-round wellness while integrating your personal lifestyle with this new community. Entertaining just got easier! Host family barbecues or take a dip in the swimming pool. Challenge your friends to a game of pickle ball or relax in the hot tub. Offering 2,500 square feet of indoor amenities at your doorstep, including a fitness room to stay in shape and a multi-purpose room for a game of cards or a movie night in the lounge with the grandkids. The Crescent Clubhouse has something for everyone. Immerse yourself in health, wellness and family life. Limited collection of modern farmhouse duplex and single unit bungalows - Open concept floor plans featuring 1121 sq.ft. or 1302 sq.ft. of living space - Private spacious 2 car garages with plenty of room for storage as well as a two car driveway. Free standing or semi-detached options, many backing park! Spacious open concept kitchens featuring a large island - Soft close thermofoil drawers and cabinets - Durable quartz countertops with ceramic tile backsplash - Full height pantry for storage - Efficient double bowl stainless steel sink with brushed stainless pull-down faucet with spray feature, Kitchen Appliances included! Units come with large laundry rooms with extra storage for linens - ENERGY STAR rated Ecobee smart thermostat - Forced air heating with optional A/C cooling throughout - Front and rear garden hose bibs for outdoor needs - Ample parking for guests throughout development - National Home Warranty. Dont miss out on this rare development! (id:44479)
Boyes Group Realty Inc.
1041 Kaiser William Avenue
Langenburg, Saskatchewan
VERY WELL MAINTAINED, TURN KEY PROFITABLE BUSINESS IN A PRIME LOCATION! Right off the Yellowhead highway #16 connecting SK with the East & the West, you will find a great 25 room profitable motel business. In 1981 the 15 room motel complete with the 2 bedroom manager apartment (could be 3 bedroom if needed) was built on the edge of Langenburg Sk, right in the heart of potash country. Then in 2009 and 2012, the business was expanded to add 10 suites with kitchenettes to meet the growing demand for short and long term rentals. This business has generated a profit each year since owned by these sellers. Pride of ownership here as you drive up and notice how well maintained the yard is and it doesn’t stop there…all 15 rooms and suites are very clean. Your new business is ready to go with fantastic sellers to help guide you. All inventory, goodwill, outside equipment including snow removal equipment and riding lawnmower, inside security cameras, furnishings and so much more! There are natural gas dryers and updated natural gas hot water tank on site. Each suite controls their own heat and air conditioning. Other updates include but not limited to roof, flooring, paint and more. The continuing business opportunities here are endless…a short drive to both Mosaic and Nutrien Potash mines which contractors often stay in one of the many suites. Russell Mb is a short drive with the Canola plant, the ski hill and a new potash mine as well. You also have a lot of yard space here to expand or even diversify and offer locals and passerby’s maybe a place to stop by maybe adding a snack stop, mini golf, petting zoo, maybe add a hockey team wing complete with common room mini stick area….the opportunities are endless. (id:44479)
Royal LePage Premier Realty
Allin Acreage
Orkney Rm No. 244, Saskatchewan
Just 3.75 mi south of Yorkton, nestled along scenic Bode Road in the RM of Orkney, this expansive 10-acre property offers the perfect balance of country living and modern comfort. The impressive 1,900 sq. ft. two-storey split home, built in 1981, showcases extensive updates throughout and is complemented by a four-car attached garage with three powered doors. Step inside to find a warm and inviting layout with a beautifully updated (2016) wrap-around kitchen featuring black stainless-steel appliances, a large island with built-in oven, smoked glass acrylic and soft-close cabinetry, and a walk-in pantry. The main floor renovation (2014) also brought in-floor heated tile in the living room, a convenient two-piece bathroom, a fourth bedroom currently used as an office, and dual family/living rooms offering plenty of space to entertain or relax. Upstairs, you’ll find three bedrooms including a spacious master suite with walk-in closet, 4-piece ensuite with jacuzzi tub, and a modernized main bath (both bathrooms updated in 2013). The fully developed basement adds even more versatility with a generous recreation room, two additional rooms suitable for offices or storage (non-egress windows), another 3-piece bathroom, and ample storage areas. Outside, the property truly shines—with a variety of mature trees forming five rows of shelterbelt, lush perennials, fruit trees, vegetable gardens with hydrants, and a large rear deck and brick patio featuring a fire pit and raised flower beds. Multiple outbuildings provide incredible utility, including a heated shop, uninsulated shed, lean-to, barn, mower shed, garden shed, and greenhouse—ideal for hobby farming, animal care, or workshop use. A kids’ play structure and hay pasture at the back add to the rural charm. Offering plenty of room to grow, play, and store your equipment or toys, this well-maintained acreage is an exceptional opportunity to enjoy peaceful country living with all the conveniences of Yorkton just minutes away. (id:44479)
Ace Real Estate & Insurance Services Ltd.
Acreage Near White Cap
Lomond Rm No. 37, Saskatchewan
Discover the perfect balance of rural charm and modern convenience just 23km from Weyburn! This exceptional 10-acre property boasts a stunningly treed yard, providing a picturesque setting for the spacious 4-level split home. The house is equipped with natural gas heat, city water, and updated PVC windows for comfortable living. A double-car garage, a massive 42x32 heated shop, and a 50x120 Quonset offer endless opportunities for work, storage, or hobbies. The yard is second to none, making this acreage a true gem. Don’t miss this rare opportunity to own your private oasis near Weyburn (id:44479)
Century 21 Hometown
325 V Avenue S
Saskatoon, Saskatchewan
Starter Home or Savvy Investment – The Choice Is Yours! This charming 800 sq ft raised bungalow is full of potential and ready for its next chapter. Featuring 2 bedrooms and 1 bathroom on the main floor plus a 1-bedroom suite in the basement, it’s an ideal opportunity for first-time buyers, investors, or those looking for a mortgage helper. Enjoy the convenience of an attached 13’ x 24’ single garage as well as an oversized 24’ x 28’ detached double garage — perfect for vehicles, hobbies, or extra storage. The large, fully fenced backyard offers plenty of space for kids, pets, or gardening, and even includes a handy storage shed. With central air conditioning to keep you cool in the summer and a quiet Pleasant Hill location, this property has everything you need. Vacant and ready for immediate possession — book your showing today and make it yours! (id:44479)
2 Percent Realty Platinum Inc.
931 Traeger Manor
Saskatoon, Saskatchewan
Welcome to the Niagara! With 1,973 sq. ft., this family home offers 3 bedrooms, 2.5 bathrooms, and a second-floor bonus room. Enjoy quartz countertops, Moen fixtures, and waterproof laminate flooring. The main floor features a spacious entry, a mudroom with coat hooks and room for a second fridge, an open-concept kitchen with a large pantry and oversized island, and a bright living area with deck access. A side entrance is included for optional basement development. Upstairs, the primary suite has a walk-through closet, ensuite with a soaker tub and walk-in shower, plus two additional bedrooms and a bonus room. (id:44479)
Boyes Group Realty Inc.
3428 Wascana Street
Regina, Saskatchewan
Location, location! Spacious well maintained bungalow on quiet Lakeview Street. Great street appeal with maintenance free lawn, rock border and front driveway. Open floor plan with gleaming hardwood flooring in spacious living room. Beautiful kitchen with an abundance of cabinets and counter space with tile flooring and patio doors off generous sized eating area to private deck. Large primary bedroom with huge closet and 2pc ensuite. 2nd bedroom has an exterior door and hookups for main floor laundry which could easily be moved downstairs. Large main floor family room addition (currently used as master) with fireplace and garden doors to rear yard. Basement has non-regulation basement suite with huge rec room, kitchenette, bedroom and 3/4 bath. Gorgeous, private well landscaped and maintenance free rear yard with stone patio and firepit area. Most appliances included. Call today! (id:44479)
Sutton Group - Results Realty
203 601 X Avenue S
Saskatoon, Saskatchewan
Wonderful and affordable 1 bedroom apartment in Meadowgreen. Please view the Matterport 3D virtual tour in this listing. This well-kept north-facing condo is within walking distance to WP Bate public elementary school for grades K-8, and it's close to lots of other amenities. There's a balcony off the living room and a storage room inside the unit. One parking stall is included and the condo fees cover the cost of heat and water. The fridge, stove and air conditioner come with the sale. Shared laundry is in the building. Call now for your own private viewing. (id:44479)
Lpt Realty
454 Darlington Street E
Yorkton, Saskatchewan
Location Location! Located close to elementary schools,( St Michaels and McKnoll) makes this home the ideal family home. With 2 levels of living space, 4 bedrooms , 3 bathrooms, and 2 livingrooms along with an open concept floor plan, your family has tons of room to grow. Access to the fenced back yard , play house,patio, and large tiered deck is a breeze from second level off dining area, and also from main floor livingroom. Convenience in every aspect ! Double car attached garage has direct entry to the home and is fully insulated. Need room for parking? No problem! The property offers a triple car driveway and access to back yard from back alley. Both a man gate and a vehicle access gate are part of the back yard fence. This property offers every amenity you can possibly need! Put this home on your " must see" list today! (id:44479)
Century 21 Able Realty
27 2nd Avenue
Yorkton, Saskatchewan
Downtown Office/Retail Building is a 22,406 square foot office asset ideally suited for an owner-user. Located in the heart of Yorkton, SK, the Property offers a well-maintained structure with an attractive exterior design. The building requires minimal interior upgrades, providing immediate functionality for a wide range of professional or institutional users. The Property is well-located in the professional district of Yorkton, in between Broadway Street and Smith Street. Situated along Second Avenue, the Property benefits from proximity to downtown amenities, including retail, dining, and civic services. (id:44479)
Comfree
1260 3806 Albert Street
Regina, Saskatchewan
Booster Juice franchise for sale. Located on a high traffic street and featuring 1268 square feet of leased space. Current lease is up July 2027 with a 5 year extend option followed by another 5 year extend option. This is an asset sale. All equipment in the store currently is included. Items include: Walk in freezer, display fridge, freezer, stand up fridge, 3 under counter fridges, grill, wheatgrass machine, vegetable juicer, citrus juicer, 4 blender motors and 14 blender jugs with lids, 3 compartment sink, hand washing sink, BUNN machine, shelving, counters/cupboards, desk. Product inventory would be on top of asking price. There is also a franchise responsibility/component for the buyer. Call agent for details and income/expense information. (id:44479)
Realtyone Real Estate Services Inc.
105 1855 Scarth Street
Regina, Saskatchewan
Office flex space for lease on Scarth street mall. Ideal for a small business/artist/office space. 620 sq ft, 2nd floor space with historic and contemporary features. Hardwood flooring, sink/dishwasher, 3 rooms and more. (id:44479)
Realtyone Real Estate Services Inc.
303 2641 Woodbridge Drive
Prince Albert, Saskatchewan
Stunning 2 bedroom, 2 bathroom condo offering 1,174 sq ft of luxury and low-maintenance living. This open-concept home features vinyl plank flooring and quartz countertops throughout, a bright white kitchen with stainless steel appliances, a 6’ island, and expansive windows that flood the space with natural light. Soaring 9’ ceilings enhance the spacious feel, while the southeast-facing covered wrap-around balcony includes two electrified and insulated storage rooms plus a natural gas BBQ line. The primary suite boasts its own bathroom, and the in-suite laundry provides additional storage space for convenience. Building amenities include an elevator, heated parking garage space, workshop, common room with a kitchenette, and an exercise area. Ideally located near the Alfred Jenkins Field House, hospital, and many other amenities, this condo combines elegance, comfort, and ease of living. (id:44479)
Coldwell Banker Signature
244 Moose Road
Crooked Lake, Saskatchewan
Welcome to 244 Moose Road, this expansive bungalow home is located lakefront at beautiful Crooked Lake. Built in 2012, this original owner home has over 2700sqft of living space on one level, with endless views of the lake and situated on a stunning lot. The huge double attached garage is fully insulated and heated, with plenty of room for your vehicles plus all of your necessary toys for the lake! This sprawling home offers a total of 3 bedrooms and 2 bathrooms, including a 4-season sunroom. The primary bedroom is a sanctuary, with a full 4 piece ensuite including a walk-in shower, double vanity and heated floors. Completing the primary bedroom is a large walk in closet and direct access to the sunroom. The kitchen is a chef’s dream with gorgeous cabinetry and featuring a stone top island over 7ft long. The living room makes a statement with a wall of windows overlooking the lake, 12ft vaulted ceilings and beautiful wooden beams. Just picture yourself cozied up in front of your gorgeous gas fireplace. The dining room is large enough for families of any size, and is the perfect setting for hosting during the holidays. Entering the property you are greeted by a beautifully manicured lawn, raised garden beds for the green thumb in the family, enclosed BBQ shack, a front deck and walkway around to lakefront, and two 20 inch cedar support pillars at the entrance. The property is lined with an ICF retaining wall and 6 foot high fence and is wired with underground 20amp wire, including ten 20 amp outlets. Added bonus of home is its overall efficiency. The entire home and garage were constructed with 2x8 walls, insulated with R28 in the walls and R60 in the ceilings. All windows are also triple-pane. The home has 1200 gallon septic, and a 56ft well providing all the water needed at no cost. This home has many extras and needs to be seen to be appreciated, contact a real estate professional today to book your own private showing of this stunning property! (id:44479)
Coldwell Banker Local Realty
132 Whitetail Road
Crooked Lake, Saskatchewan
Welcome to 132 Whitetail Deer Road, located on a stunning lakefront property at Crooked Lake. With 1040sqft of living space and a fully finished basement, this 4 season home is an absolute must see. This home offers 4 bedrooms + 1 den and 2 bathrooms. The den located just off the main floor living room is perfect with bunkbeds for family and friends visiting. This home has seen numerous updates in recent years, including a kitchen renovation with new cabinets, counter tops and a beautiful window overlooking the lake (2020). The functional open concept layout kitchen, dining, and living is great for entertaining, with large windows throughout that look at the beautiful views of Crooked Lake and the Qu'Appelle valley. The living room also features a wood burning fireplace, a great space to cozy up in the evening. The main floor is completed with 2 bedrooms, a full 4 piece bathroom and a laundry + mudroom. The basement is fully finished (2021) with vinyl plank flooring and new carpet and offers 2 bedrooms, a 2 piece bathroom and a great living space to entertain or relax. Lakefront offers an incredible entertaining space, with a large wooden deck, gazebo, and a multi tier yard with plenty of grass, a fire pit, and a nice beach to play on! You will not want to miss an opportunity to check out this property, reach out to a real estate professional today to book your own private showing. (id:44479)
Coldwell Banker Local Realty
239 4th Avenue W
Gravelbourg, Saskatchewan
Character Home, book your private viewing today!!! This is a 1918 Eaton Home that needs someone needs to purchase and bring back to its glory days. With over 1700 sq/ft of living space this should provide enough room for a family or maybe just someone who is looking for a project. Gravelbourg is a beautiful Town situated in south Saskatchewan and has so much to offer like a Hospital, doctor's offices, dentist, restaurants, grocery store, recreation center, gas station, schools, churches and a lot more. You need to book a viewing today before it sells!! (id:44479)
Royal LePage® Landmart
Deneiko Acreage
Usborne Rm No. 310, Saskatchewan
Discover the perfect blend of rural tranquility and modern living with this spacious 1,521 sq ft bungalow situated on 7 acres, under 10 min to Watrous and a short drive to Nutiren Lanigan and BHP Jansen mine sites. Ideal for families, commuters, or anyone seeking space and privacy in a convenient location. Step in the side door to a large mudroom that gives access to the attached single garage, basement or kitchen. Kitchen offers tons of workspace and storage - you'll love the custom oak cabinets! This well-maintained home offers 3 bedrooms, 3 bathrooms, and an open-concept layout that includes a bright kitchen, large living room, and dedicated dining area with patio doors that lead to a newly added covered deck. Basement offers additional living space with a wood fireplace and storage. Recent upgrades include new boiler January 2025,New septic line/RO System April 2025, upgraded electric panel 2021. Boiler heat is cost efficient, with floor heat in kitchen. Enjoy panoramic prairie views, mature yard site, and plenty of space for hobbies, gardening, or outbuildings. Access is easy via a well-maintained road, and services including well power, well and septic are in place. (id:44479)
Realty Executives Watrous
25 Hudson Drive
Pilot Butte, Saskatchewan
Your Private Retreat Awaits: If space, comfort & luxury living are what you’ve been searching for—this is it! Step inside this impressive two-storey home & experience the abundance of space designed for both relaxation & connection. The main floor flows seamlessly from the welcoming foyer to the living room with a great view of the greenery filled sunroom & back yard beyond. The main floor space is versatile providing a dining area plus an eating bar at the kitchen counter. The stylish cabinetry, sleek MXL faucet, Ionza filtration & high end finishes create a stunning chef’s kitchen. Sliding glass doors open to a four-season sunroom (476 sf) with hot tub & sauna that was added in 2023 at a cost of over $150,000.00 with waterproof finish on the walls, it's own A/C,furnace, air exchanger and ventilation. Convenient powder room on main floor.Direct access to heated garage 25 x 24. Upstairs, you’ll love the carpet (new in October 2025) that continues to the three generous bedrooms plus a beautiful bonus room ideal for movie nights, games area or a creative space. The primary suite is a true sanctuary, featuring two walk-in closets & a luxurious ensuite that feels straight out of a boutique hotel. Convenient upstairs laundry. The basement is fully insulated and wired: ready for your design ideas. 200 AMP service. Drip line for trees. Gererac back-up generator is roughed in. The backyard is an extension of living space with a heated Studio (16 x 10.8) for a peaceful workspace, craft room , yoga ,artist, hobbyist… with exquisite finishes. There’s a “log” shed( 12 x 18). Everything is finished with attention to detail. Lush artificial turf and greenery. Outdoor shower. Plenty of patio space. From the thoughtful design to the upscale extras, this home offers the comfort of space & the tranquility of a retreat—all in one exceptional package. (id:44479)
Exp Realty
910 17th Avenue
White Bear Ir 70, Saskatchewan
Enjoy Lake Living in this spacious year round property offering over 1100 Sq Ft of comfortable living space across two levels - plus a 220 sq.ft. Sunroom Addition surrounded by a wraparound deck on three sides. Build around 1980, this cabin has been well cared for with updated to Vinyl Siding and Shingles adding to its lasting appeal. Inside, you will find a warm and inviting interior with updated flooring, pine accent walls and ceilings creating a cozy cabin atmosphere. This home offers three good sized bedrooms each with either a walk-in closet or storage area. BONUS of TWO BATHROOMS - one on Main Floor with Tub/shower and a 2nd level large bathroom with build-in shower and large counter. Equipped for year-round use, the property features a gas furnace, central air conditioning and a crawlspace with 6 inch insulated skirting. Appliances are included and most of the furnishings remain (excluding antique pieces) making this an easy move-in opportunity. Outside, you will find four storage sheds, a nicely treed and open back yard with fire pit, plenty of parking and room for a camper/boat all just a very short walking distance to the lake. Whether you are looking for a relaxing family getaway or a full-time lakeside home, this White Bear Lake Resort property offers space, comfort, and charm in a beautiful natural setting. Call realtor for details or check out the immersive 3D Matterport Tour on this listing. (id:44479)
Red Roof Realty Inc.
8 George Drive
Humboldt Rm No. 370, Saskatchewan
Experience the perfect blend of luxury and country charm with this stunning newly built bungalow set on 8.34 acres just a few minutes north of Humboldt. This thoughtfully designed property offers the peace and privacy of rural living while keeping city conveniences within easy reach. From the moment you arrive, you'll be drawn in by the beautifully crafted exterior and welcoming covered front deck. Step inside to discover a bright and open layout that showcases 9-foot ceilings, expansive windows with sweeping prairie views, and high-end vinyl plank flooring throughout. The heart of the home is the show-stopping kitchen, featuring crisp white cabinetry, quartz countertops, custom shelving and range hood, under-cabinet lighting, a massive island, and statement light fixtures that tie the space together beautifully. The spacious dining area is ideal for gatherings and leads to a future deck space, while the living room centers around a sleek, modern fireplace. Down the hall, you'll find three generous bedrooms, including a luxurious primary suite complete with a walk-in closet and spa-inspired ensuite. A full bathroom, powder room, and a well-appointed mudroom with built-in lockers and laundry facilities complete the main level, with direct access to the oversized triple attached garage—perfect for vehicles, tools, and all your recreational gear. Downstairs, the newly finished ICF basement offers an impressive extension of living space. Enjoy a massive family room ideal for movie nights or entertaining, two additional bedrooms, and a beautifully finished bathroom that combines elegance and function. Additional highlights include roughed-in in-floor heating for both the basement and garage, a large gravel driveway, and a dugout for your future landscaping or gardening plans. With exceptional craftsmanship, turnkey finishes, and unbeatable location just outside Humboldt, this acreage is the total package—move-in ready and waiting for you to make it your own! (id:44479)
Exp Realty
309.81 Acres-Land Only
Sherwood Rm No. 159, Saskatchewan
Excellent investment opportunity to acquire 310 acres of prime land. Located east side of Regina, next to city limits. Currently, agriculture has future potential for light industrial zoning. Dundee developers are adjacent to the Property. Costco & a brand new cinema complex is being built 1/2 mile away on Victoria Ave East. There is a year-to-year farm lease. Call now for further information. Please Note: There are Two Separate Titles to this Land...First Title is 150.20 Acres and the Second Title is 159.61 Acres...Thanks! (id:44479)
Homelife Crawford Realty
50 1550 Paton Crescent
Saskatoon, Saskatchewan
Beautifully finished corner unit townhome in a gated community. This fully developed home offers a private fenced backyard with a covered deck and natural gas BBQ hookup, plus an attached garage and additional parking for two vehicles on the driveway. Extra windows on all three levels bring in plenty of natural light, and 9-foot ceilings on the main floor add to the spacious feel. The open-concept main level features a modern kitchen with a large eat-up island, quartz countertops through the home, and stainless steel appliances, open to the dining area and comfortable living room. The electric fireplace is included. Upstairs are two generous primary bedrooms, each with its own ensuite and walk-in closet, plus convenient second-floor laundry. The fully finished basement includes a 3-piece bathroom and a flexible layout, with three large windows that provide plenty of natural light and make it easy to convert to additional bedrooms if desired. Located away from the main traffic within the complex, this unit offers privacy and peace of mind. The condo management also provides snow removal, deck/fence maintenance and backyard lawn maintenance etc., making it an excellent low-maintenance home option. Close to school, park and shopping center! Call your REALTOR® today for a private showing. (id:44479)
Exp Realty
Prime Farm Land
Bjorkdale Rm No. 426, Saskatchewan
Located NW of Bjorkdale, a great opportunity exists! Whether you are looking for more farmland.... or are an avid hunter who loves the outdoors.... or looking for the perfect acreage spot, this land has it all! On these 3 quarters, there is 210 cultivated acres (soil class E/F) and amazing hunting with animals galore! There is a current renter for the 2026 year with the lease expiring in the fall of 2026. Call for information regarding past/future seeding/chemical plans. Renter claims 220 acres cultivated. (id:44479)
Realty Executives Saskatoon
5113 Aerial Crescent
Regina, Saskatchewan
Welcome to 5113 Aerial Crescent. This 3 bedroom 3 bathroom family home in Harbour Landing combines modern comfort and thoughtful design. With attractive curb appeal, stack stone accents, and a covered front entry, the home welcomes you into an open-concept main floor. The kitchen offers plenty of space with soft-close cabinetry an island, and a great view of the living room, which is centred around a cozy gas fireplace. A convenient laundry area and 2-piece bath complete the main level. Upstairs, you’ll find three spacious bedrooms and two bathrooms, including the primary suite with a 5-piece ensuite with two sinks, and a huge walk-in closet. The insulated basement is open for development, with a rough-in for a future bathroom and space for a 4th bedroom. Step outside to enjoy a fully finished backyard featuring a 10’x12’ composite deck with pergola, PVC fencing, and a lush grass area, ideal for relaxing or hosting friends. Additional highlights include an 18’ x 24’ attached garage with direct entry, central A/C, and a prime location near walking trails, multiple neighbourhood parks and the Grassland shopping area. (id:44479)
Realtyone Real Estate Services Inc.
300 13th Street W
Prince Albert, Saskatchewan
Priced to sell! Successful, long running hobby and craft business for sale, ready for a new owner to step in. The building is not included, this sale includes all stock and goodwill. Currently leasing its space, the business offers flexibility to either relocate or remain in the current location. Don’t miss out on this opportunity! (id:44479)
RE/MAX P.a. Realty
107 Stehwien Street
Saskatoon, Saskatchewan
*NOVEMBER PROMO: APPLIANCES & AC UNIT WILL BE INCLUDED WITH THE NEXT 5 HOMES!! NOW ACCEPTING 5% DEPOSIT! Welcome to The Aspen Collection by Decora Homes, located in the highly sought-after neighbourhood of Aspen Ridge. The Phoenix model is a Bi-Level home offering 1,091 sq ft of open-concept living space with 3 bedrooms and 2 bathrooms on the main level, featuring luxury vinyl plank flooring throughout and quartz counter tops in the main kitchen. The primary bedroom includes a walk-in closet & 4-piece ensuite bathroom. Additional features include xeriscaped front landscaping, a corner lot, a concrete walkway from the sidewalk to the front door, separate side entry, and a 20x20 concrete parking pad with back alley access. Now available for Pre-Sale, with estimated completion in Spring/Summer 2026. Buyers can choose from three thoughtfully curated colour palettes: Harmony, Tranquil, or Horizon. This lot also offers the option to add the "Malibu Detached Garage," which features a ONE BEDROOM LEGAL RENTAL SUITE "LOFT" above the double detached garage. Add-on and upgrade options are available. This home can accommodate a finished basement suite upgrade option too. Please contact your Realtor today for more information and add-on pricing! (id:44479)
Realty Executives Saskatoon
105 Stehwien Street
Saskatoon, Saskatchewan
*NOVEMBER PROMO: APPLIANCES & AC UNIT WILL BE INCLUDED WITH THE NEXT 5 HOMES!! NOW ACCEPTING 5% DEPOSIT! Welcome to The Aspen Collection by Decora Homes, located in the highly sought-after neighbourhood of Aspen Ridge. The Colorado model is a 1,234 sq ft, 2-storey home that offers a functional and stylish layout with 3 bedrooms, 2.5 bathrooms, and convenient second-floor laundry. The open-concept main floor features luxury vinyl plank flooring throughout and a modern kitchen with quartz countertops. Additional features include xeriscaped front landscaping, a concrete walkway from the sidewalk to the front door, and a 20x20 concrete parking pad with back alley access. Now available for Pre-Sale, with estimated completion in Spring/Summer 2026. Buyers can choose from three thoughtfully curated colour palettes: Harmony, Tranquil, or Horizon. This lot also offers the option to add on the "Malibu Detached Garage" suite, which features a ONE BEDROOM LEGAL RENTAL SUITE "LOFT" above the double detached garage. Add-on and upgrade options are available, please inquire for details. This home can also accommodate a future basement suite as well. Please contact your favourite Realtor today for more information and add-on pricing! (id:44479)
Realty Executives Saskatoon
106 Stehwien Street
Saskatoon, Saskatchewan
*NOVEMBER PROMO: APPLIANCES & AC UNIT WILL BE INCLUDED WITH THE NEXT 5 HOMES!! NOW ACCEPTING 5% DEPOSIT! Welcome to The Aspen Collection by Decora Homes, located in the highly sought-after neighbourhood of Aspen Ridge. The Tahoe model is a 2-storey home offering 1,433 sq ft of spacious, open-concept living on the main level. Designed for modern lifestyles, this home features 3 bedrooms and 2.5 bathrooms, including a 5-piece ensuite and walk-in closet in the primary bedroom. The second floor also includes a bonus room and convenient second-floor laundry. This model includes a separate side entry for a potential future legal basement suite — a great option for rental income or multi-generational living. Additional features include xeriscaped front landscaping, a concrete walkway from the sidewalk to the front door, and a 20x20 concrete parking pad with back alley access. Now available for Pre-Sale, with estimated completion in Spring/Summer 2026. Buyers can choose from three thoughtfully curated colour palettes: Harmony, Tranquil, or Horizon. This lot also offers the option to add the "Malibu Detached Garage," which features a ONE BEDROOM LEGAL RENTAL SUITE "LOFT" above the double detached garage. Add-on and upgrade options are available. Please contact your favourite Realtor today for more information and add-on pricing! (id:44479)
Realty Executives Saskatoon
109 1220 Blackfoot Drive
Regina, Saskatchewan
Easy Lifestyle Condo living in the prestigious Bellagio located in Hillsdale across from Wascana Lake with great access to the U of R, Downtown and all of Regina's South amenities. Well kept one bedroom condo unit boasts modern kitchen cabinets with eating bar, granite counter tops including bathroom, all appliances, fridge stove built in dishwasher, microwave hood fan, garburator in suite laundry with stackable washer dryer, spacious bedroom with walk thru closet to 4 piece bath and direct entry off living room to covered deck. This unit has been professionally painted in the last month. Underground parking. amenities and exercise room. (id:44479)
Century 21 Dome Realty Inc.
1072 Argyle Street
Regina, Saskatchewan
Welcome to 1072 Argyle Street in beautiful Regina Saskatchewan. Great first time home buyer opportunity or as a revenue property. (id:44479)
Realty Executives Diversified Realty
1110 Queen Street
Regina, Saskatchewan
Welcome to 1110 Queen Street in beautiful Regina Saskatchewan. Large home with double detached garage on quiet block. Great first time home buyer opportunity or as a revenue property. (id:44479)
Realty Executives Diversified Realty
1254 Wascana Street
Regina, Saskatchewan
Welcome to 1254 Wascana Street in beautiful Regina Saskatchewan. Great first time home buyer opportunity or as a revenue property. (id:44479)
Realty Executives Diversified Realty
28 Kennedy Street
Mistatim, Saskatchewan
Step into comfort and possibility with this charming home situated on a spacious corner lot just off the highway—ideal for commuters. Whether you're a first-time buyer or looking for room to grow, this property offers the perfect blend of space, privacy, and potential. Just under 1,400 sq ft of living space, plus a generously sized basement recreation room perfect for movie nights, a home gym, or a play area. Large corner lot with mature trees offering natural shade and privacy—great for kids, pets, or backyard entertaining. Quiet neighborhood feel with the convenience of highway proximity—ideal for those who travel frequently or want quick access to nearby towns. Call or text to book a private showing. (id:44479)
Century 21 Proven Realty

