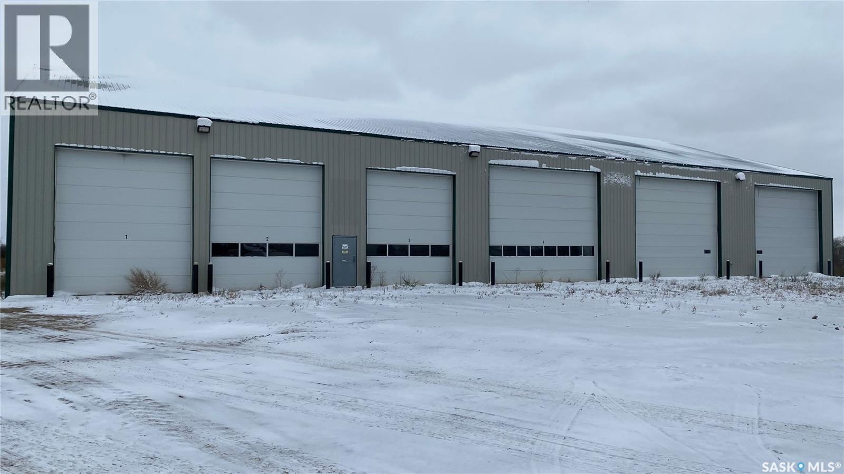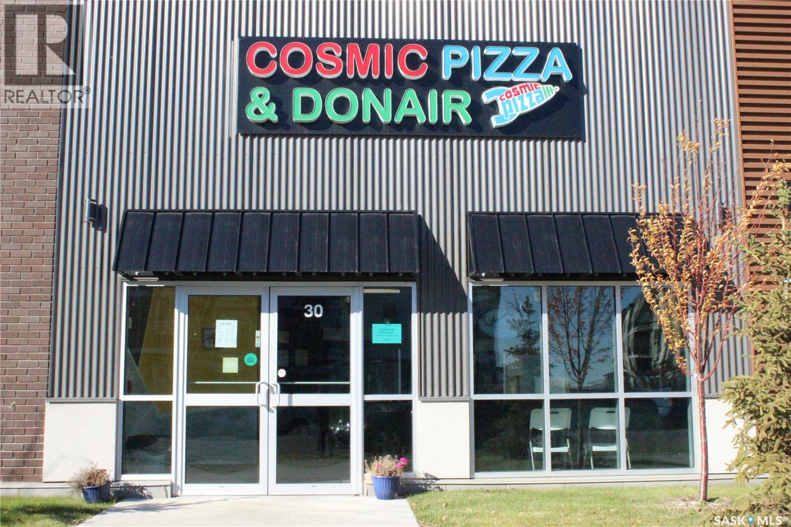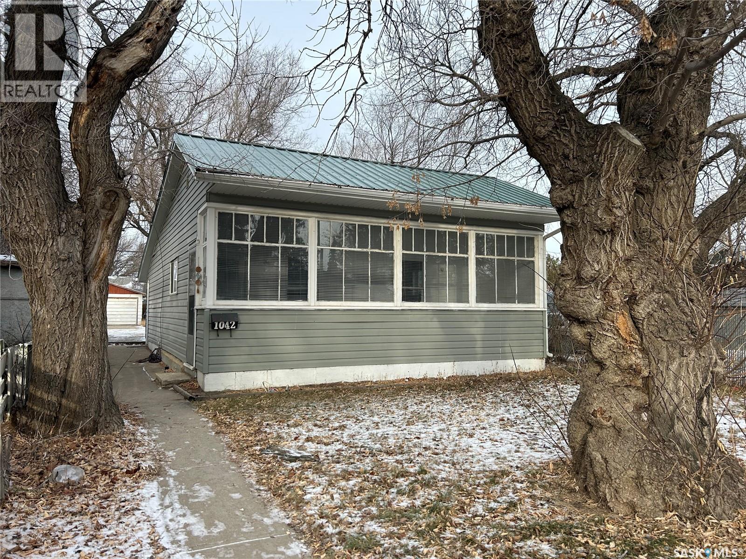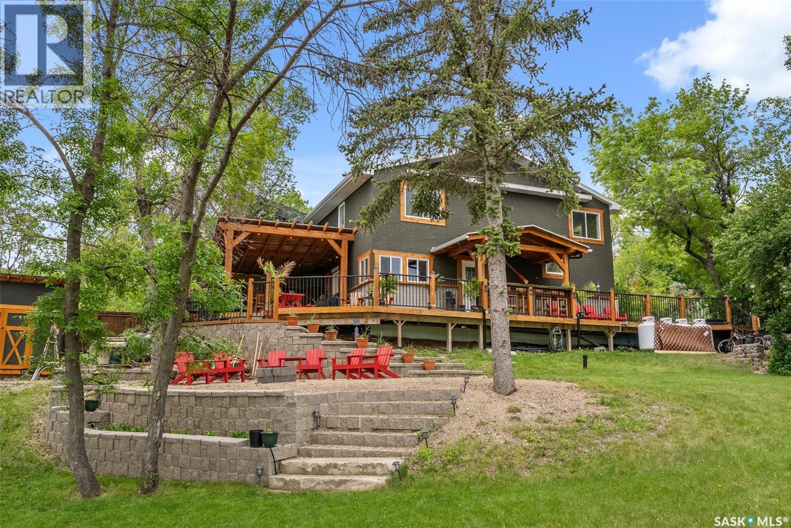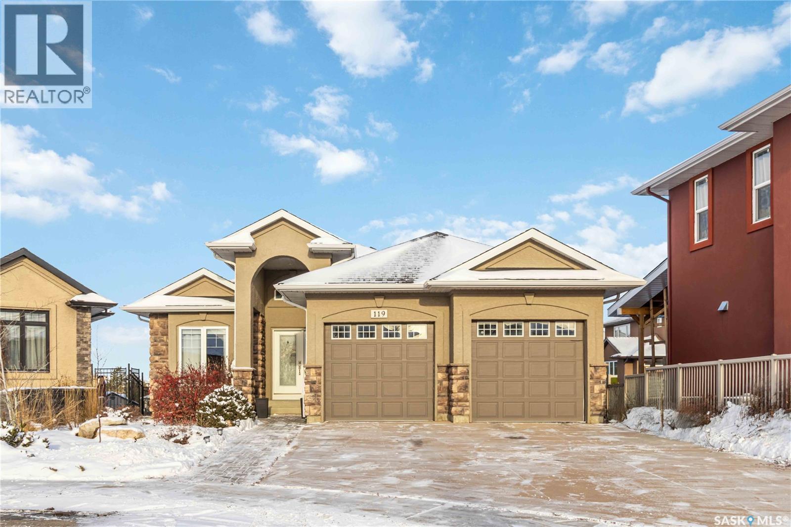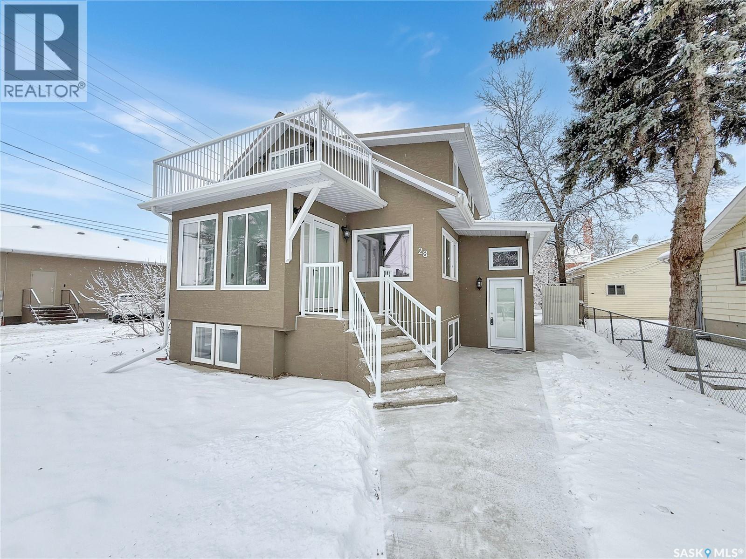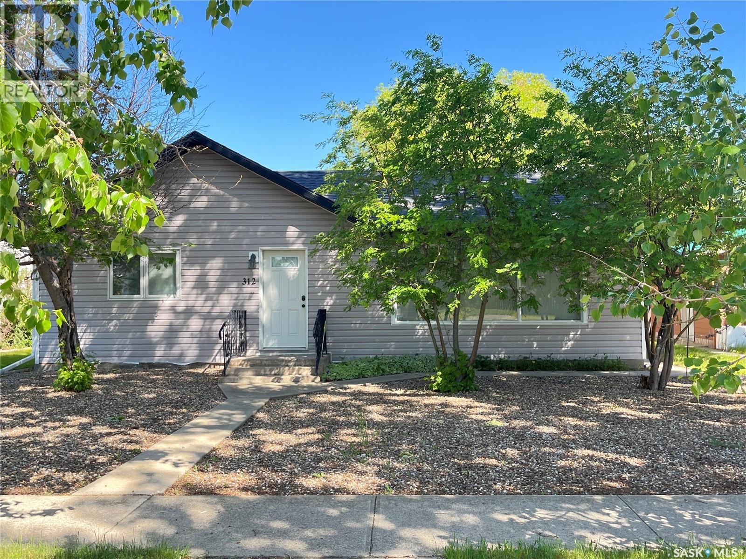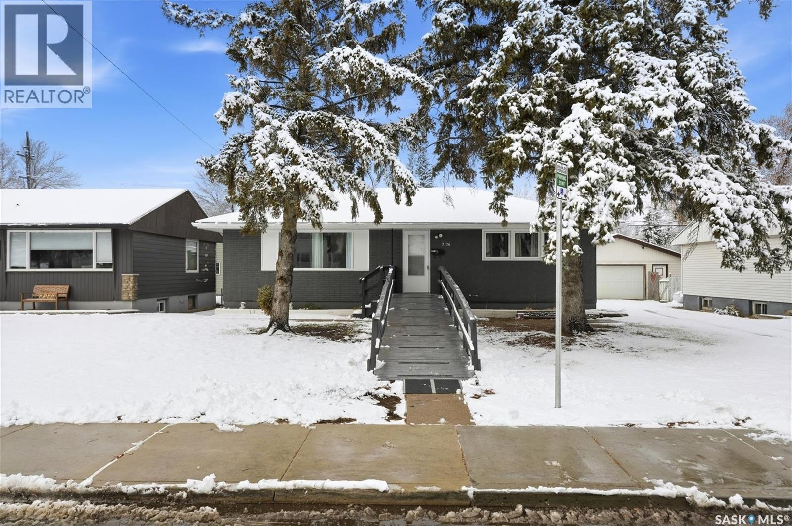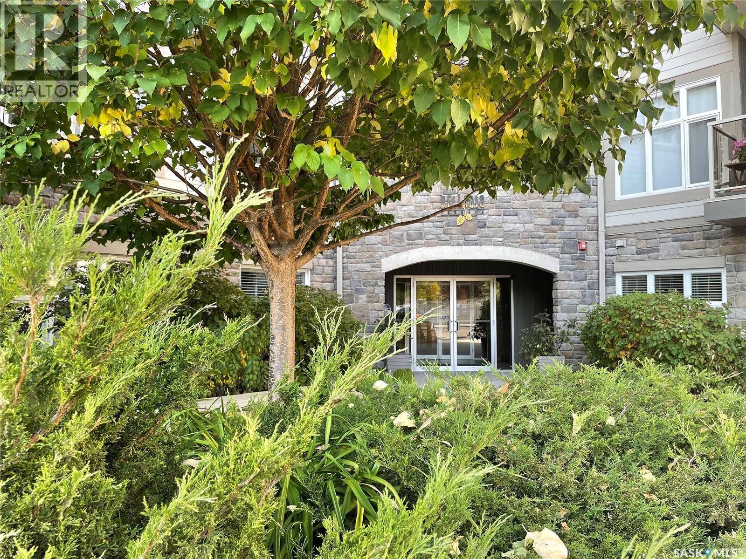2 Van Horne Street
Windthorst, Saskatchewan
PRICE REDUCED for Quick Sale. Pole Built , metal clad - warehouse in the town of Windthorst 10 minutes from Kipling ,SK. approx.: 90’ x 146’ . Building has 6 Overhead doors on the front plus 3 in the rear . There is one large shop with 4 OH Doors in front , and 2 smaller drive through units. The shop has a concrete floor, including floor drain and metal clad walls and ceilings . Includes office/ lunchroom in mezzanine. Existing In -floor heat lines not connected. Building sold in AS-IS condition (id:44479)
RE/MAX Crown Real Estate
204 921 Main Street
Saskatoon, Saskatchewan
This is a very rare and unique condo property on the edge of Nutana, within walking distance of Broadway, downtown and the U of S. 8th Street is just around the corner, One of the only two-story apartment style condominiums you'll find in Saskatoon. Spacious with a great layout, lots of sunlight with two balconies and three parking spots (two underground and one surface). Many upgrades and lots of storage. Three bedrooms, the primary bedroom has an ensuite with a walk-in closet, 3 bathrooms, In suite laundry, modern kitchen with seating area and a large dining and living room area. The second floor bedroom (main floor of unit) could easily be used as a large office. It feels like a modern family-home but also presents opportunity for the investor. The amenities room is on the first floor. This condominium is on the 2nd and 3rd floor of the well maintained and conveniently located, Georgia Manor, right at Clarence and Main. This is a must see! r. (id:44479)
Century 21 Fusion
3 1164 Baltzan Boulevard
Saskatoon, Saskatchewan
Exciting opportunity to own a thriving Cosmic Pizza & Donair franchise in Saskatoon! This popular business is known for serving Halal pizzas, donairs, and fresh favourites. A turnkey operation with strong brand recognition and ongoing franchise support — perfect for an owner-operator or investor looking to step into a proven and profitable business. Don’t miss your chance to own this successful franchise and continue its growing reputation for quality and taste! (id:44479)
RE/MAX Bridge City Realty
1560 Alexandra Street
Regina, Saskatchewan
Prime investment opportunity with this well-maintained 12 x one bedroom apartment. Ideally located near Pasqua Hospital, care homes, and a range of shopping options, this property is perfectly positioned for convenience and accessibility, with easy access to bus routes. Recent major improvements include a new roof(Dec 2022), sewer line replacement(Jan 2025), upgraded front walkway(Oct 2025), and replacement of select windows, ensuring long-term durability and reduced maintenance costs. Each unit is currently occupied by responsible tenants, showcasing the property's high demand and stable income potential. Additionally, the apartment boasts ample on-site parking and coin-operated washer and dryer facilities(Jun 2023) for tenant convenience. This property presents an excellent opportunity for investors looking to expand their portfolio in a desirable area. Buyer must assume and take over existing mortgage. (id:44479)
RE/MAX Crown Real Estate
1042 Coteau Street W
Moose Jaw, Saskatchewan
Cute & Affordable!! This is the perfect home to start your home owners experience or to add to your revenue portfolio. At the front is a south facing glassed in veranda to enjoy your coffee. Once you enter the home there is a nice sized living room with the Primary Bedroom just adjacent. Moving towards the back is a kitchen that has seen a few updates along with a 3pc bathroom and a smaller bedroom...perfect for a child bedroom or could be used as an office. The backyard is mature and partially fenced with shrubs, trees, a deck and parking in the back also!! Some extras this home has is: HE furnace & metal roof. If you are looking for an affordable home with just enough space this is one to view!! (id:44479)
Realty Executives Mj
225 3rd Street E
Regina Beach, Saskatchewan
Prime Semi-Lakefront Living at Regina Beach! Location, location, location! Don’t miss this rare opportunity to own a beautifully renovated 1,800 sq ft 2-storey, four-season home with unobstructed views of Last Mountain Lake. Perfectly positioned just one block from the Yacht Club and boat launch, this property offers the ideal blend of year-round comfort and lakeside leisure. Set on three oversized lots, the exterior showcases charming naturally stained, repurposed timbers and trim, giving the home a warm, rustic appeal. A large front deck offers stunning lake views and wraps around to the east side, where you’ll find a custom-built outdoor kitchen, bar, and lounge space—designed for entertaining and making the most of summer living. Inside, you’re welcomed by an open-concept kitchen and living area with new stainless steel appliances, stylish finishes, and great natural light. A 2-piece bath, large storage room (with repurposing potential), and a boiler room complete the main floor. Upstairs features a spacious primary bedroom with a walk-in closet, a second generous bedroom, and a laundry/multipurpose room. Renovated from top to bottom in 2016/2017, updates include new shingles, windows, siding, kitchen, flooring, bathrooms, appliances, and a high-efficiency boiler system that heats both the home and domestic water. Additional upgrades include a 1,450-gallon septic tank, making this property as functional as it is beautiful. Located just three blocks from Main Street, and near schools, shops, beach access, golf course, and Sask Parks trails—this is truly a turnkey lakeside retreat. Live the lake life year-round—contact your REALTOR® today to book your private showing! (id:44479)
RE/MAX Crown Real Estate
119 Masuda Terrace
Saskatoon, Saskatchewan
This custom 1,617 sq. ft. walkout bungalow in Willowgrove, perfectly positioned on a quiet terrace and backing the park. Bright, open main floor with den off the foyer, large living and dining spaces, and a gas fireplace with custom cabinetry overlooking green space. Kitchen offers ceiling height cabinets, granite countertops, a large island, walk in pantry, and built-in oven. Primary suite features a soaker tub, tiled shower, and walk in closet second bedroom and full bath complete the main level. Hardwood flooring throughout all main living areas and bedrooms no carpet. The walkout basement is spacious and filled with natural light, featuring a 3 sided gas fireplace, custom wet bar with sink and dishwasher rough in, two additional bedrooms, and a full bathroom. High quality laminate installed on the stairs and throughout the lower level. Additional upgrades include 9' ceilings on both levels, built in sound system in most rooms, granite throughout, central air, and central vac. Low maintenance front landscaping, upper deck and lower patio for enjoying park views and sunsets. Close to schools, walking paths, and shopping an ideal blend of location, luxury, and functionality. (id:44479)
RE/MAX Saskatoon
201 103 Keevil Crescent
Saskatoon, Saskatchewan
SOUTH-WEST CORNER, SECOND FLOOR, 2 bedroom Condo in great condition. You will appreciate the spacious dining and living rooms, the well appointed Kitchen with stainless steel fridge and range, the generous master bedroom with it’s convenient 2 piece ensuite bath, the main bath with it's convenient walk-in shower and the south facing sun room that adds so much natural light to the unit. The owner had Protint add 50% UV filter film to the south facing window and 80% UV filter film to the East and West side of the Sun room window to cut down on the summer heat. The condo comes with up-graded laminate flooring, neutral paint throughout while the second bedroom features a Murphy bed and built-in desk and storage. 4 quality appliances are included (the up-right freezer is not) and the laundry room comes with a wall-to-wall storage closet. The unit has an excellent parking spot with ample space to turn in and out as well as an additional storage space #201 located on the parking level across from the amenities room. Spruce Grove Manor features a large amenities room with kitchen plus a workshop for the hobbyist. Many of the large ticket maintenance items have been completed, including replacing the elevator. Pets are not allowed and smoking is not allowed in the building or on the property. Contact your favorite real estate professional for a private tour. (id:44479)
Boyes Group Realty Inc.
28 3rd Avenue Ne
Swift Current, Saskatchewan
Public Remarks: Welcome to 28th 3rd Ave. NE, a stunning property in a prime location, just steps from downtown, a short block to the Great Plains College, and near scenic parks and walking paths. Step inside to find a BRAND-NEW kitchen connected to a cozy window filled breakfast nook with patio doors to a deck in the backyard, and with a butler's pantry with motion-activated lighting and two plug-ins for spare refrigerator/freezer and workstation. Leading off the kitchen is a den, and a bedroom with a walk-in closet. This level also includes a formal dining area, an oversized living room, a cozy front 4-season sunroom, and a three-piece bath/laundry room. The second level features three bedrooms, one of which has a front balcony and connects to the main bathroom via a Jack and Jill door. The primary suite at the rear boasts its own private balcony, 3 closets including a spacious motion activated lighting walk-in closet, and a fully renovated en suite. The third bedroom has its own walk-in closet with motion activated lighting. The open basement offers development potential with plumbing access for a washroom, space for 2-3 additional bedrooms, suite code basement windows, and a separate outdoor access. This newly renovated home features multiple storage rooms, a new forced air furnace, on demand hot water tank, new central air, and updated electrical service. The home has been gutted to the studs and fully refurbished including but not limited to a new metal roof, insulation upgrades, over-sized new windows, new exterior balconies and deck, sidewalks, newly painted walls, trim and doors, new LVP flooring/carpet, and complete renovations to the electrical and plumbing systems. Insulation upgrades enhance energy efficiency. In the backyard there is a 30AMP plug-in for RV use, which can be upgraded to a 50AMP for EV charging. Call today for more information! (id:44479)
RE/MAX Of Swift Current
312 Cypress Street
Maple Creek, Saskatchewan
Charming & Affordable 3-Bedroom Home in Maple Creek. This move-in-ready, one-level home offers both comfort and convenience in a central Maple Creek location. It features a spacious kitchen with a 5-burner gas stove, large pantry, and plenty of storage. The expansive living area and kitchen face west, bringing in abundant natural light throughout the day. The upgraded bathroom is a standout, complete with a luxurious soaker tub and separate shower. Many windows have been replaced, and a small addition was added in 2010 for extra living space. For added convenience, the crawl space is easily accessible with stairs and plywood walls, keeping everything clean and dry—perfect for storing seasonal items. Other highlights include central air, a ground-level deck, a single-car garage, and a carport. Located on a quiet street, this low-maintenance home is ready for immediate possession. Call today to schedule your tour. (id:44479)
Blythman Agencies Ltd.
2126 William Avenue
Saskatoon, Saskatchewan
Welcome to 2126 William Avenue, a charming 966sqft bungalow in the heart of Queen Elizabeth, offering a blend of modern updates and timeless character. This well-kept home features beautiful original hardwood floors on the main level, complemented by an updated kitchen with modern cabinets, upgraded taps, sink, and fresh plumbing. The main floor also includes two comfortable bedrooms and a recently updated 4-piece bath. The basement, fully developed in 2013, adds two additional bedrooms, a bright family room, and an updated 3-piece bathroom—perfect for guests or growing families. Extensive upgrades throughout the home over recent years include newer windows, exterior paint, soffit, fascia, eaves shingles, sewer line, electrical panel, furnace, water heater, central air conditioning, and a newer washer & dishwasher for added convenience. The home also has a back patio, garden area, shed, 12'x22' detached garage, and a large gate to the rear yard for RV parking and access to the whole yard. Situated in an excellent location close to parks, schools, and all the amenities Queen Elizabeth has to offer, this move-in-ready property delivers comfort, style, and peace of mind. (id:44479)
RE/MAX Saskatoon
210 1220 Blackfoot Drive
Regina, Saskatchewan
Rare corner unit facing onto Wascana Park located in the prestigious Bellagio Building. As you enter the unit you will notice an open concept living space with maple plank flooring throughout. Large windows allow an abundance of natural light which illuminates the space. 9 foot ceilings present a feeling of spaciousness adding to the grandness of the unit. Kitchen offers espresso coloured maple cabinets with plenty of storage, and quartz counter tops. Additional seating can be found at the peninsula. Dining room overlooks the park and is the perfect space for entertaining. Direct access to the east facing balcony with a view is the perfect spot to enjoy your morning coffee during the warmer months. The corner primary bedroom features a walk in closet and a 3 piece ensuite with a walk in shower. Second bedroom is very spacious and could be used as a guest room or an office. Unit also includes another 4 piece bathroom and in-suite laundry. This unit comes with 1 heated parkade parking space (210), as well as an extra lockup cage in the secured storage room in the parkade. The Bellagio Building boasts an attractive exterior, superior lobby, a generously equipped fitness centre, and an Owner's lounge (currently under renovation). Desirable south location directly across from the Conexus Arts Centre, midway between the University and downtown, near Wascana Rehab Centre and surrounded by green space. (id:44479)
Realty Executives Diversified Realty

