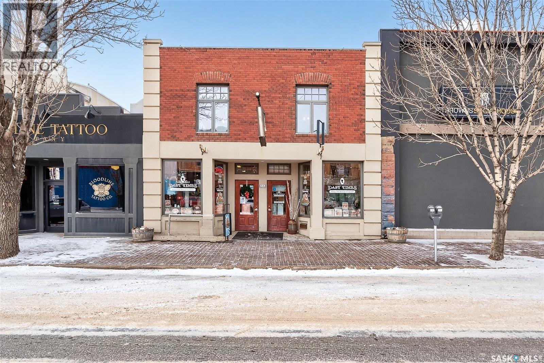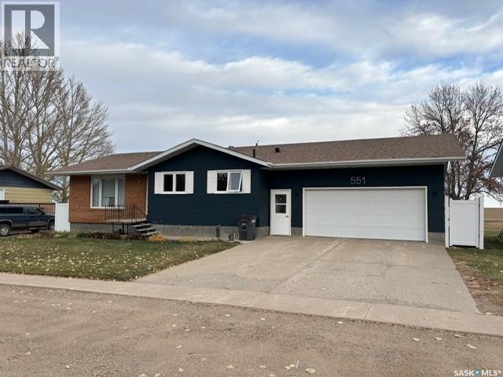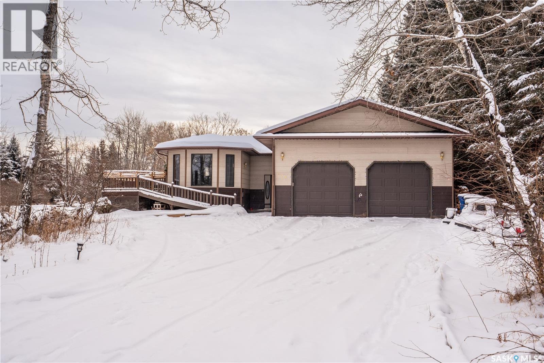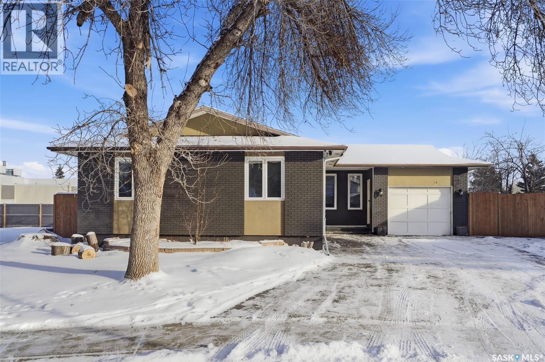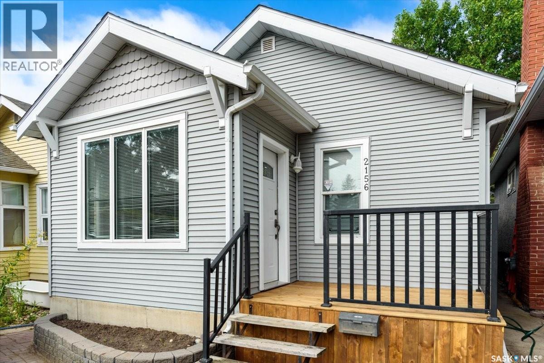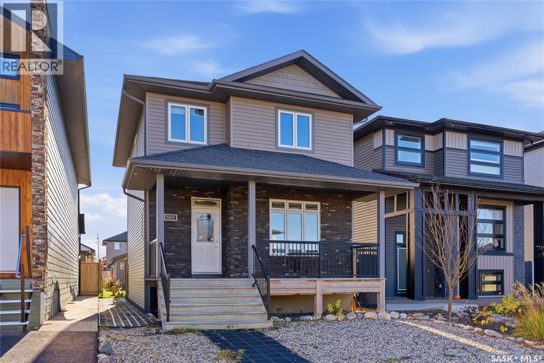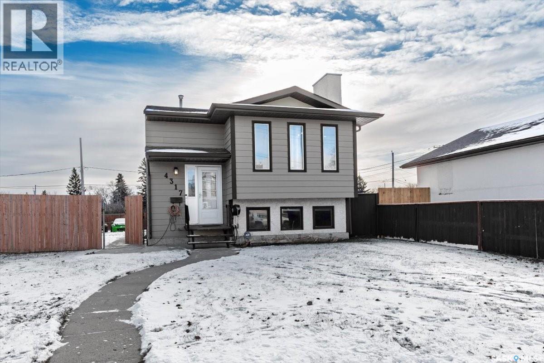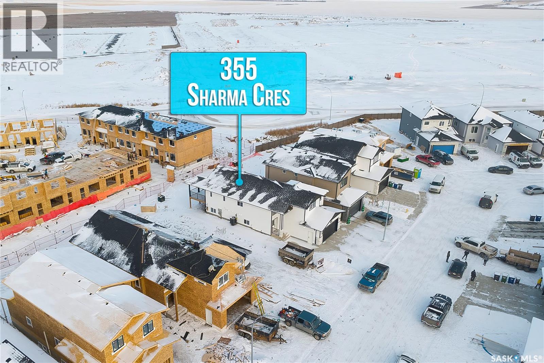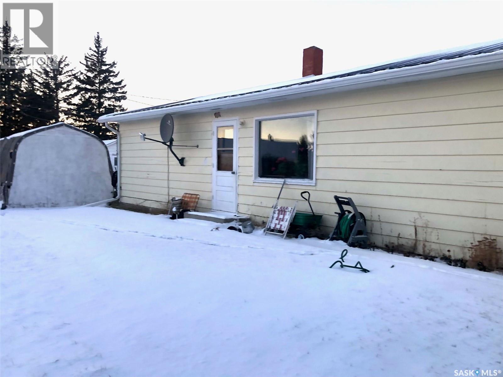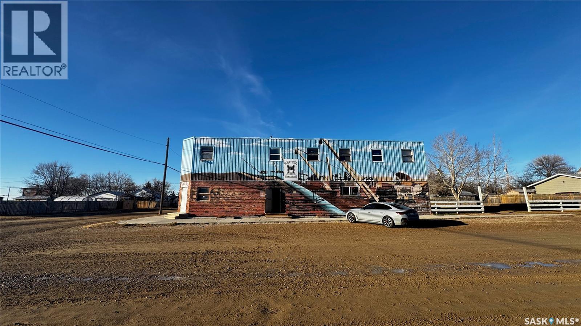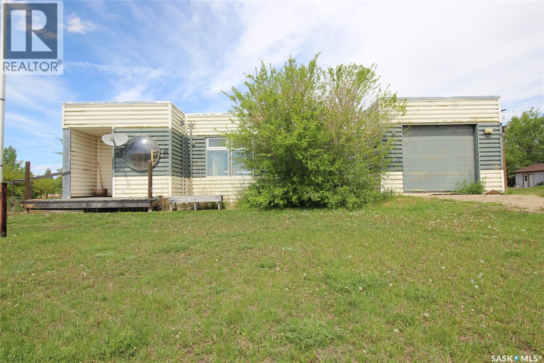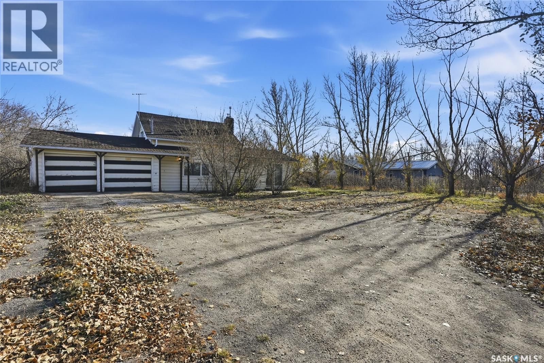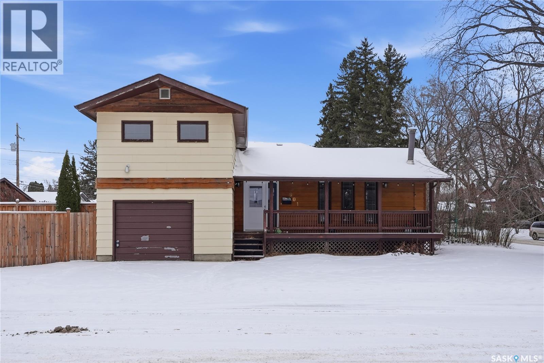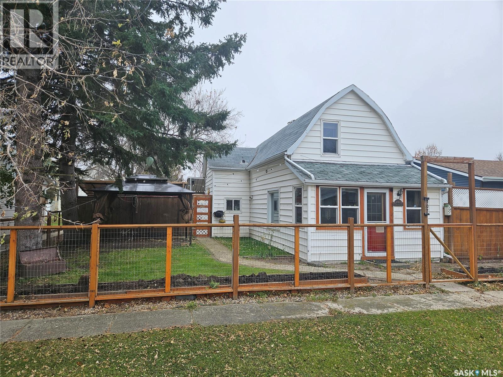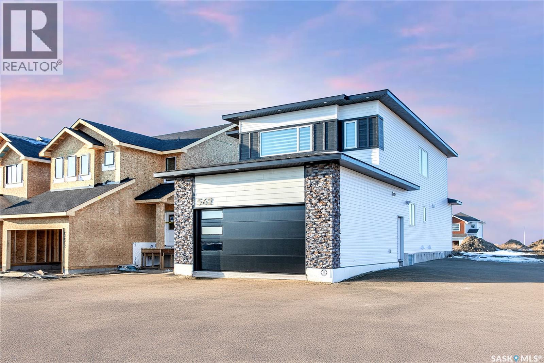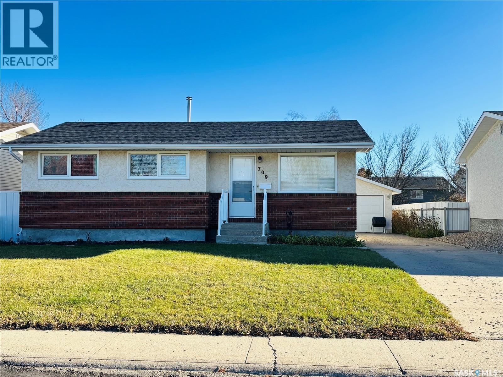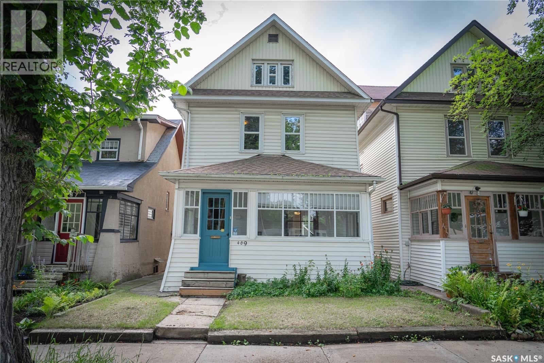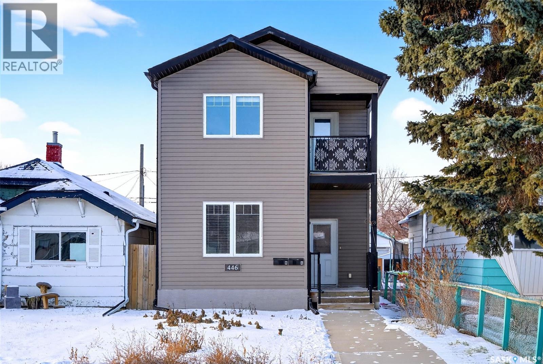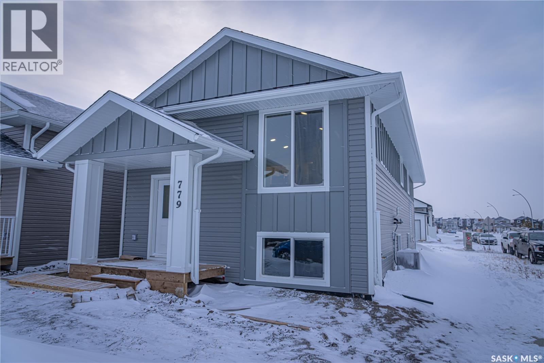162 Leskiw Lane
Saskatoon, Saskatchewan
Welcome to 162 Leskiw Lane, a quality 2024-built bilevel located in Saskatoon’s sought-after Rosewood neighbourhood. This spacious home offers 6 bedrooms and 4 bathrooms, highlighted by a fully developed and thoughtfully designed 2-bedroom legal suite. With its own private entrance, modern kitchen, separate laundry, and bright living area, the suite provides exceptional value as a dependable mortgage helper or an ideal space for extended family. The main level features an open-concept layout with large windows, a stylish kitchen, and comfortable living and dining spaces perfect for everyday living. Four generous bedrooms, including the primary suite with walk-in closet and ensuite, offer ample space for a growing family. Located just minutes from schools, Costco, grocery stores, parks, and all major amenities, this home pairs modern living with unbeatable convenience. An excellent opportunity to own a new build with strong income potential in one of Saskatoon’s most desirable communities. Great Opportunity for Investors and First Time Home Buyers. (id:44479)
Boyes Group Realty Inc.
26 Main Street N
Moose Jaw, Saskatchewan
Business and building for sale in the heart of downtown Moose Jaw! Past Times Antique Style Photography and Gifts combines a well-established specialty business with a substantially rebuilt historic building in a prime Main Street location. Originally built in 1912, the property was rebuilt in 2005–2006 after the Joyner’s fire. It was originally two separate buildings and is now a single 3,074 sq ft space with high ceilings. The layout can be converted back into two independent units if desired. The building includes two bathrooms, two furnaces, two newer rooftop air conditioning units installed in summer 2025, three-phase wiring, security cameras, an asphalt rolled roof from 2006, and one rear parking stall. This is a long-running tourist and local attraction located steps from the Tunnels of Moose Jaw and Browns Socialhouse. The seller will provide training to the new buyer in both photography operations and business systems. A rare opportunity to purchase a landmark storefront and a proven business in Moose Jaw’s most visited historic block. (id:44479)
Royal LePage Next Level
551 1st Street E
Lafleche, Saskatchewan
Incredible Value in Lafleche! This 1,256 sq ft bungalow offers everything you need and more for an unbeatable price. Featuring 4 bedrooms, 2 bathrooms, a spacious kitchen, main floor laundry, and a huge rec room in the fully finished basement, this home is perfect for families, retirees, or anyone seeking space and comfort. Enjoy extras like a sauna, home gym, and a brand-new hot tub on the patio — all with no neighbors behind you and a private backyard. The attached 2-car garage adds convenience, and appliances are included. Solidly built and well-maintained, this home is ready for its next owner. Don't miss out on this rare find in Lafleche — value like this is hard to beat! (id:44479)
Royal LePage Next Level
107 2nd Avenue S
Pierceland, Saskatchewan
Over 3,000 sqft of finished living space in this beautifully maintained three-bedroom home situated on 0.86 acres—right in town but with all the privacy you could want. The main floor offers a well-designed layout with the primary bedroom featuring a spacious ensuite, a dedicated laundry room, and an additional bedroom. The kitchen, dining, and living room are all open concept, creating a bright, inviting space. Large windows throughout the main level bring in tons of natural light and give you views of the mature trees surrounding the property. The fully finished basement adds even more usable space, with a third bedroom, two versatile flex rooms that can be used as an office, hobby space or storage, and a generous family room anchored by a cozy wood-burning stove. Outside, the property truly shines. A large fenced area currently serves as a dog run, but it can easily be repurposed for gardening, kids, or extra outdoor living. There are tons of mature trees on the property creating privacy for you to enjoy your yard. A heated double attached garage completes the package, offering year-round convenience and plenty of room for parking, projects, or gear. (id:44479)
Coldwell Banker Signature
19 Barr Place
Saskatoon, Saskatchewan
Welcome to 19 Barr Place – completely renovated 3-bed, 3-bath bungalow on a quiet Fairhaven cul-de-sac backing the park, steps from Fairhaven School. Step inside (smart Ring doorbell + security cameras included) onto luxury vinyl plank flooring throughout the entire main level, including bathrooms. Open-concept living and dining area features fresh paint, new LED lighting, and modern baseboards. The kitchen showcases brand-new high-gloss acrylic cabinets with quartz countertops. New closet doors, heat registers, and vents complete the transformation. Three bedrooms include a primary suite with 2-piece ensuite. The 4-piece main bathroom means no morning lineup. Both bathrooms fully renovated: new vanities, toilets, tub surrounds, mirrors, and whisper-quiet fans. Downstairs via the separate entrance, you'll find a spacious layout with concrete floors throughout the family room, den, and laundry/utility room. Renovated 3-piece bathroom. Foundation work complete – ready for your finishing vision or potential mortgage-helper suite. Outside, brand-new fence provides exceptional privacy on this generous irregular lot backing onto park. Deck with new railings.New Roof Shingles 2025. 2019 furnace and water heater provide peace of mind. Move-in ready main floor + development-ready basement + steps-to-Fairhaven school location. Schedule your showing today! As per the Seller’s direction, all offers will be presented on 12/15/2025 7:00PM. (id:44479)
Exp Realty
St 2156 Queen Street
Regina, Saskatchewan
Welcome to 2156 Queen St., a charming cathedral bungalow. Greeted with 9ft ceilings and an open concept layout, this 2 bedroom bungalow is move in ready with fresh paint and flooring throughout the main floor. The functional kitchen offers plenty of cupboard and counter space, while the updated main floor windows provide natural light. The partially finished basement provides additional space with a 2 piece bath and a rec area perfect for a gym or game room. Outside, enjoy a beautifully designed low maintenance yard with spacious patio and deck, mature trees and a 2010 Built double detached garage with alley access. Ideally located just steps away for Les Sherman Park and close proximity to all the amenities, shops and cafes that 13th Ave has to offer. Quick access to downtown, Lewvan drive and local schools. Shingles on house 2023 (id:44479)
2 Percent Realty Refined Inc.
211 2nd Street E
Lafleche, Saskatchewan
Bungalow in Lafleche. For an investor this property had a good return when there was a renter. This bungalow has two bedrooms on the main level and a two car heated garage. Lafleche has lots to offer with Health Centre, Pharmacy, three churches, skating rink, curling rink, motel, mini mall with places to lease, restaurants, bar, shoe repair shop, Credit Union, Co-op grocery store, service stations, repair shops, body shop and much more (id:44479)
Royal LePage Next Level
567 Kloppenburg Crescent
Saskatoon, Saskatchewan
Check out this fully developed 4-bedroom, 4-bathroom home that offers style, comfort, and functionality throughout. The main floor features an inviting open-concept layout with hardwood flooring that flows seamlessly between the bright living room and the modern kitchen. The kitchen offers ample cabinetry, stainless steel appliances, a large island, and plenty of counter space. Just off the kitchen, the dining area has patio doors leading out to a spacious deck and a fully fenced backyard. A convenient 2-piece bathroom completes the main level. Upstairs, you’ll find three bedrooms, including a generous primary suite with a walk-in closet and a private 4-piece ensuite. The additional bedrooms are perfect for family, guests, or a home office, and share another well-appointed 4-piece bathroom. The fully developed basement offers even more living space with a cozy family room, a fourth bedroom, and yet another full 4-piece bathroom. This home also features a double detached garage and central air conditioning. Located in the desirable Evergreen neighbourhood, you’ll be close to schools, parks, walking paths, and all the amenities this vibrant community has to offer (id:44479)
Boyes Group Realty Inc.
4317 3rd Avenue N
Regina, Saskatchewan
Welcome to a quiet area featuring a well-maintained 2-bedroom Bi-level on a spacious double lot. The property boasts an oversized, insulated, heated detached double garage (26' x 26') with a 10' ceiling, backing onto green space. Enjoy a private fenced yard in this updated home in Regent Park. This property has 50ft of frontage. The well-lit foyer leads to a bright kitchen/dining area opening to a sunken living room with updated flooring and paint. The main floor includes updated appliances in the kitchen, laundry, and bathroom. Downstairs, discover a large master bedroom and a second bedroom with updated flooring, an updated 4-pc bathroom. Garden doors off the kitchen lead to a large deck with new railings, overlooking a fire pit backyard, 25' x 30' concrete pad. This home, located on a quiet cul-de-sac, is ideal for first-time buyers and is close to schools and parks. Recent updates include shingles, garage doors, underground sprinklers, half bath, kitchen countertops, fence, entertainment area, and slag in the west backyard. Please contact the listing agent for more information or a personal tour. As per the Seller’s direction, all offers will be presented on 12/15/2025 3:00PM. (id:44479)
Realty Executives Diversified Realty
355 Sharma Lane
Saskatoon, Saskatchewan
This stunning brand-new modified bi-level offers 1620 sq ft of stylish and functional space, Located in a desirable and growing neighborhood area of Aspen Ridge, this home offers high-end finishes, smart layout and built-in income potential. Main floor features 3 spacious bedrooms and 2 full washrooms, open concept living ad dining rooms filled with natural light, Quartz counter tops and custom accent walls, All Appliances included ,Central Air Conditioning for year-round comfort, Covered rear deck for outdoor entertaining, Double attached heated garage, plus a legal 2-bedroom basement suite-perfect for generating extra income or extended family living. The perfect blend of style, space and financial flexibility-Call your agent today to discuss. GST & PST is included in the price and rebate will go to builder. Realtor has interest in property .House is fully covered by Progressive New Home Warranty. All the measurements are taken by the Blue prints, Buyers and buyer agents to verify measurements. (id:44479)
Realty One Group Dynamic
409 Sullivan Street
Stoughton, Saskatchewan
Affordable starter or revenue home! This two bedroom ,one and three quarter story house in Stoughton features a huge living room, a great, farm style kitchen, main floor den, with laundry facilities, and four piece bath. Upstairs, you'll find two good sized bedrooms . The basement is unfinished. Newer mid-efficient furnace (2021), and the west side of the roof was re-shingled in 2024. Nicely treed yard, with a single garage , currently being used for storage. Measurements TBV by Buyer. Come see this one today! (id:44479)
Century 21 Dome Realty Inc.
441 1st Avenue Se
Sturgis, Saskatchewan
WELCOME TO 441 1ST AVENUE SE IN STURGIS SK... A superb location!... and a cozy 3 bedroom home on a massive double lot situated along the main highway through the friendly Town of Sturgis. This move in ready 912 square foot home can be an excellent opportunity for an affordable home in todays market place! It can also simply be a great future investment property. This solid home has undergone some recent renovations over the years that include metal roof, full 4 piece bath reno, flooring throughout, painted interior, and updated kitchen with backsplash. An overall very functional and cozy interior! The partial basement provides added storage space and the mechanical room that houses the mid high efficiency furnace, gas water heater, and adequate 100 Amp electrical panel box. The partially fenced backyard provides an incredible amount of space that boasts garden and lawn area, storage sheds, portable garage and carport. The shed measuring 14 x 14 has power to it making for a great workshop! The second smaller shed 8 x 10 also has power and both are accessible from the back alley including back alley access to the carport measuring 12 x 24. The property is located close to the Sturgis Scholl - K-12 and all other amenities in walking distance. The Town of Sturgis also now boasts a brand new Co-op grocery store. One must view to appreciate the value within. Call for more information or to schedule a viewing. (id:44479)
RE/MAX Bridge City Realty
200 Washington Avenue
Hanley, Saskatchewan
Just 45 minutes from Saskatoon, this exceptional 6000 sq ft, two-storey commercial property in the Town of Hanley offers a rare opportunity to acquire the building, land and a fully operational restaurant-bar business with diverse revenue streams and strong community roots. The main floor features the only Canadian-style restaurant bar in Hanley, equipped with a restaurant liquor permit (minors allowed 11 a.m.–10 p.m.), off-sale liquor permit, tobacco permit, 6 VLTs, 1 ATM, pool table, kickboxing machine, and jukebox, with seating capacity for 100 guests plus an inviting covered outdoor patio. A spacious 18' × 12' walk-in cooler, fully outfitted commercial kitchen, and a 20' × 24' single attached rear garage add to operational efficiency for the owner or manager. The second floor provides extensive accommodation, including one guest suite with kitchen and private bath, five guest rooms with individual sinks, two shared bathrooms with shower stalls, and a storage room. The opposite side of the upper level features an owner’s suite, an office, and a versatile flex room suitable as an additional office, guest room, or manager’s room. The building is heated by a natural-gas floor-model furnace with forced air and cooled by wall A/C units in select areas. Hanley draws steady traffic with amenities such as a hockey rink, golf course, nearby horse racing, and a regional high school, while the business benefits from loyal patrons, including local residents, sports fans, and families from provincial football and youth hockey leagues. The current owner actively supports local sports and is willing to stay for training, making this a smooth transition for the next operator of this thriving multifaceted establishment. (id:44479)
L&t Realty Ltd.
303 1st Avenue W
Climax, Saskatchewan
Fascinating property available in the community of Climax. This distinctive property has an interesting past and a bright future. Formerly the RCMP Office for the community, this building has been converted to living space. Originally designed as a relocatable office, the building is unique as individual prebuilt pods. The entryway with its distinctive “bubble window” adds a creative style and opens to the large living room. A private bedroom, with large windows is attached at the back of this space. A kitchen was made up at the front of the building and a large 3pc bath and laundry room with storage, follows down the hall. There are two former jail cells that have been born again into two bedrooms, and the office space is set with a built in desk. The attached single garage has a large storage room attached (10’x12’10”). The building is set up on a modest crawl space and heated with two separate natural gas furnaces. The space is designed to have a natural gas hot water heater (no hot water heater is currently working) and has central air plumbed to the furnace. The location of the property is high profile directly on Highway #13 as you come into town and consists of 0.48 acres of land. Designed with paved driveways there is a large, paved parking pad with electrical outlets for winter parking (camper trailer not included) . The central air conditioning unit is encased in a chain-link fence that would make a dandy dog run. Building is being sold “AS IS, WHERE IS” including contents. (id:44479)
Access Real Estate Inc.
4 St. Peter Street
South Qu'appelle Rm No. 157, Saskatchewan
POTENTIAL! This property has so much potential and space to create an amazing family retreat. With nearly .84 acres of land, you can easily add a shop, park your RV, or even add a pool to create a backyard oasis! The home has been empty for several months and has faced years of neglect unfortunately. With 3 bathrooms, including one on the upper loft level, and plenty of living space this house needs a buyer with vision and a great work ethic to bring it back to life and reconfigure the space. The double attached garage is huge and the bonus detached garage could also be brought back to life with a new roof. There is also a shed and partially fenced area. The land behind the home is largely untouched and the potential here is limitless! If you are looking for a great opportunity to become a home owner and bring your design ideas to life, please reach out to a Real Estate Professional today to schedule your private showing. (id:44479)
RE/MAX Crown Real Estate
901 6th Street E
Saskatoon, Saskatchewan
Location, location, here is a great little house in Haultain that is close to almost everything! Centrally located in the city, it is walking distance to groceries, restaurants, shopping malls, clinics and close to freeways, schools, U of S and parks. This house has been renovated to have a modern looking kitchen with black concrete counter tops, white quarts island top with breakfast bar and undermount sink and pendant lights, updated cabinets, stainless steel appliances, gas range, direct vent hood fan, subway tile backsplash, floating shelves with accent lighting and recessed lighting. The front foyer has a ceramic tiled floor, coat closet and updated insulated door. The living room has an accent wall with a recessed section and TV mount hardware for your TV, a recessed shelf below for your electronic sound system, etc and cozy electric fireplace below to make movie nights extra special. The back porch has the laundry room in it with stacked washer and dryer included, power panel box, and access to the back yard, the attached garage and the basement, which is undeveloped. The upstairs has 2 bedrooms with carpet flooring, one with a walk-in closet, the other with single closet space. The fully renovated 4 piece bath has glass tile surrounding the tub with rain down shower head, granite vanity, new cabinet, floating shelves and the best part is the heated granite tile floor! This house had all the renos done in 2014 including new paint, new shingles in 2018, nest thermostat, has Hi Efficient furnace and water heater, a/c, newer light fixtures and plumbing fixtures, fully fenced back yard, storage shed included, covered front deck, nice front yard with healthy trees, lots of room in the back yard for another garage should you feel the need. This is a great house in a fantastic area and really attractive price, its sure to sell quick so don't delay...call today! (id:44479)
Century 21 Fusion
107 Carlyle Street
Arcola, Saskatchewan
107 Carlyle Street, Arcola - 933 Sq Ft | 1.5 Storey | 1 Bedroom | 1 Bathroom | Garage | Large Fenced Yard. Welcome to 107 Carlyle Street – a cozy and affordable 1.5 storey home located in the friendly community of Arcola. This 933 sq ft home offers charm, functionality, and a spacious outdoor area ideal for relaxing or entertaining. Inside, you’ll find a welcoming boot room and utility area leading into the home’s open-concept kitchen and dining room. The kitchen is well-equipped with a large central island, ample cupboard space, and a dedicated pantry room for additional storage. A cozy living room offers a comfortable space to unwind, and new laminate flooring runs throughout the home, adding a fresh, modern touch. Main level is finished off with a 4-piece bathroom located just off from the kitchen/dining area. The upper level includes a bonus lounge/living area and a spacious primary bedroom complete with a walk-in closet – ideal for those seeking a peaceful retreat. Step outside to enjoy a beautifully maintained backyard with plenty of space for outdoor living. The fully fenced yard includes a large deck, patio area, fire pit, two gazebos, and two storage sheds. A detached garage and ample parking space at the rear of the property add convenience and functionality. This home offers a great opportunity for first-time buyers, those looking to downsize, or anyone seeking affordable living in a quiet community with essential amenities close by. (id:44479)
Performance Realty
430 Nazarali Manor
Saskatoon, Saskatchewan
Step into this beautifully designed luxury home located in the popular Brighton community. Welcome to 430 Nazarali Manor.The main floor features a welcoming foyer, office/den, full bathroom, and a bright open-concept living, dining, and kitchen area. A chef’s dream spice kitchen with natural gas stove adds extra convenience. Large windows provide excellent natural light throughout. The second floor offers a spacious bonus room, a massive primary bedroom with a 5-piece ensuite and custom walk-in closet, plus two additional bedrooms, a full bathroom, and convenient second-floor laundry. The basement includes an extra flex room—ideal for a gym or playroom—along with a well-finished 2-bedroom legal suite featuring its own laundry, full bath, and open living/kitchen area. Perfect for rental income or extended family. Additional features include: premium finishes, quality appliances, a deck, and a Bluetooth sound system on the main floor. A well-planned, high-quality home in one of Brighton’s most desirable location in Brighton ,beautiful deck, premium finishes throughout, and a Bluetooth sound system on the main floor effortless entertaining, Natural gas hook up,9ft ceiling on all levels, above code framing with 15”OC, heated 2 car attached garage with 220 volt plug in,front landscaping and extra wide driveway including pathway to basement suite, Ac, zebra blind package , central vacuum are included .This home is thoughtfully designed, well-planned, and truly built to impress—inside and out. (id:44479)
RE/MAX Saskatoon
709 Arthur Avenue
Estevan, Saskatchewan
Welcome to this well-maintained family home, offering 3 bedrooms and 1 bath on the main level, plus an additional 1-bedroom, 1-bath in the basement which is great for added living space or guest privacy. Located in a quiet, family-friendly neighborhood, this property has been lovingly cared for by its original owner and is move-in ready. Step inside to a bright, airy layout with plenty of natural light and impressive storage throughout. With a bright kitchen that opens up to the living room, you'll be able to entertain with ease. The large developed basement offers even more usable living space, great for your growing family. Key updates include new shingles (2025), newer furnace and water heater, an A/C unit replaced just five years ago along with a sump pump in 2011 gives you valuable peace of mind. Outdoor living shines here with a beautiful backyard—perfect for entertaining, gardening, or simply unwinding. The detached single garage adds convenience and extra storage. Clean, comfortable, and thoughtfully maintained, this home is the ideal place to settle in and enjoy for years to come. (id:44479)
RE/MAX Blue Chip Realty - Estevan
409 29th Street W
Saskatoon, Saskatchewan
Welcome to this beautifully maintained property that perfectly blends classic character with thoughtful, modern updates. This home has seen numerous recent improvements, including a brand-new high-efficiency furnace, newer high-efficiency water heater, two brand-new windows (2025), a newly completed basement family room (2025), and an updated kitchen featuring freshly refinished countertops and a stylish new backsplash (2025). Approximately 10 years ago, the windows, hardwood flooring, kitchen cabinetry, and shingles were all updated—giving you peace of mind for years to come. All furniture currently in the home is included with the purchase. Situated on a fully landscaped lot, this home offers an exceptional central location—nestled between downtown and the vibrant 33rd Street business district, with quick access to Idylwyld Drive and all major amenities. Inside, the main floor welcomes you with a bright sunroom, a cozy living room showcasing gorgeous hardwood floors, and a well-appointed kitchen with ample cupboard and counter space. All kitchen appliances are included. The second floor features three generously sized bedrooms and a full bathroom, while the third floor provides two additional bedrooms—ideal for a larger family, home office setups, or guest accommodations. The basement offers a completed family room, three-piece bathroom, laundry area, and plenty of room storage. This property is truly move-in ready and full of opportunity—whether you’re looking for a family home or an investment property. The owner previously achieved $3,000–$3,500 per month furnished, over five years ago, highlighting strong income potential. Don’t miss your chance to own this one-of-a-kind home in a prime location! (id:44479)
Exp Realty
446 Arthur Street
Regina, Saskatchewan
Opportunity knocks! Whether you're house-hacking, investing, or expanding your rental portfolio, this property delivers incredible flexibility and value. Live in one suite and let the other help cover your mortgage—or rent both and maximize returns. The main floor features an an open concept layout with an L shaped kitchen opening up to a designated dining area and living room. Two comfortable bedrooms, a 4-piece bath and convenient laundry closet finish the space. The upper suite mirrors the inviting layout with an open kitchen, dining and living area, two bedrooms, a full 4-piece bathroom and the convenience of in-suite laundry. There is a private balcony off the kitchen that's perfect for BBQing or having your morning coffee. This property also offers an oversized, heated and insulated two-car detached garage. It's ideal for personal use, extra storage, a workshop or rent it separately for additional revenue. This is a solid opportunity with multiple income streams and strong value. Market rent is estimated to be in the range of $1,175–$1,250 per suite plus utilities (Garage not included). The garage is estimated to rent in the $500–$650/month range. (id:44479)
2 Percent Realty Refined Inc.
1066 Montgomery Street
Moose Jaw, Saskatchewan
This 720 sq ft bungalow is located on a corner lot in the desirable Palliser neighborhood. This home offers 2 bedrooms & one bathroom on the main floor. It features an oak eat-in kitchen & a comfortable living room. The yard is partially fenced and includes a storage shed. The basement renovation has been started with some newer windows, a roughed-in bathroom, and a potential bedroom (currently listed as a den because of window egress). There is also a side door access and the beginnings of a kitchenette-- presenting excellent potential for a future basement suite. Needs some work, but offers great opportunity and value in a family friendly area close to schools. (id:44479)
RE/MAX Of Moose Jaw
1190 Ferguson Crescent
Regina, Saskatchewan
Welcome to 1190 Ferguson Crescent, a great opportunity to get into homeownership on a spacious corner lot in a welcoming, family-friendly neighborhood. This versatile home is ideal for first-time buyers, young families, or anyone looking for a solid home with room to grow. Inside, you’ll find a practical and comfortable layout with hardwood floors in the living room and two of the three main-floor bedrooms. The eat-in kitchen is perfect for everyday meals, homework time, or enjoying your morning coffee while looking out at the front yard. The primary bedroom features patio doors that open onto the backyard deck - a great spot to relax after a long day or enjoy warm summer evenings. The fully developed basement adds valuable extra living space, including a large rec room, an additional bedroom, and a three-piece bathroom - perfect for guests, a growing family, or a home office. With plenty of storage throughout, a double garage, and a fully fenced yard for kids or pets, this home checks all the boxes. The corner lot also offers bonus parking, which is hard to find and great for visitors. Located just steps from schools, this home is in an excellent family-oriented location. With appliances included (fridge, stove, washer, and dryer) and the chance to add some fresh paint and your own personal touches, this is a fantastic way to start building equity. 1190 Ferguson Crescent is ready to welcome you home! As per the Seller’s direction, all offers will be presented on 12/12/2025 2:30PM. (id:44479)
Jc Realty Regina
103 Taskamanwa Street
Saskatoon, Saskatchewan
Extremely well appointed bi-level with legal two-bedroom suite and full-appliances up and down! Designed and priced exclusively for savvy investors, first-time home buyers or those looking to downsize. For only $515,900.00 you get a beautifully built bilevel with the following included: Finished legal suite with natural gas fire place in suite. Separate gas and electrical meters. Finished front landscaping with concrete walkways to main door and suite door. Vaulted ceilings throughout main living area, dining room and kitchen. Luxury vinyl plank flooring throughout for great durability and aesthetic appeal (No Carpet!). Upgraded Hardie Board exterior accents. There is an optional 4th bonus room with half bath for extra rental income in the basement (separate from legal suite). This is a pre-sale opportunity. GST & PST are included in the purchase price with any applicable rebate to builder. If purchaser(s) do not qualify for the rebates additional fees apply. Renderings were completed to be as close to the finishing as possible but should be regarded as artistic in nature. Images are of a recently built Erikson model - Fit & finish are very close, but some changes do apply. Limited inventory is available, contact your agent for further details! (id:44479)
Exp Realty


