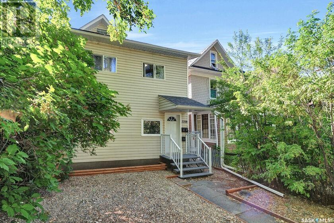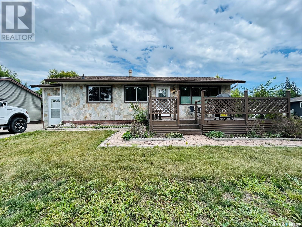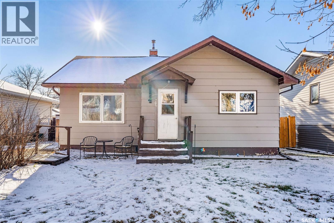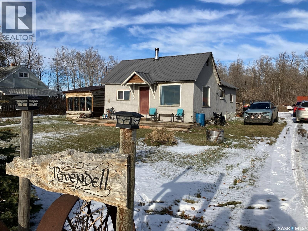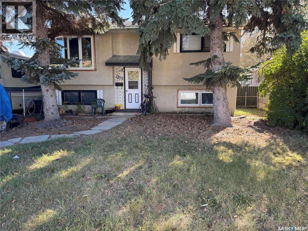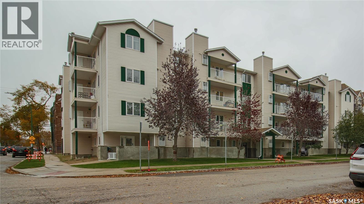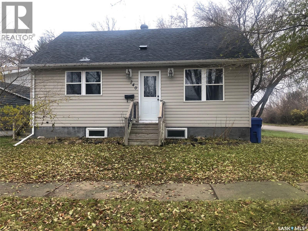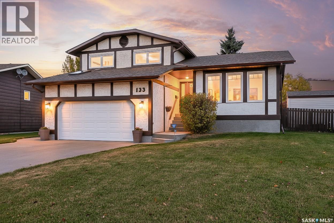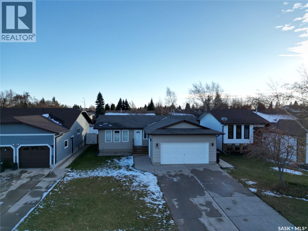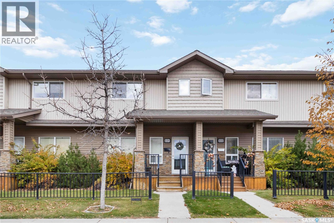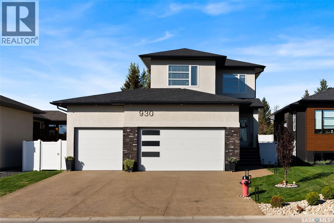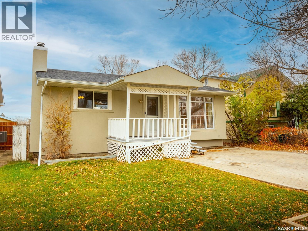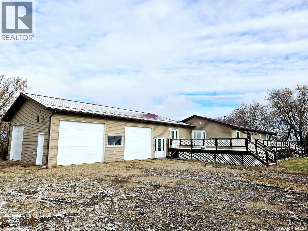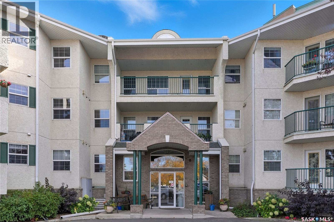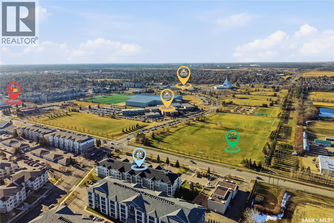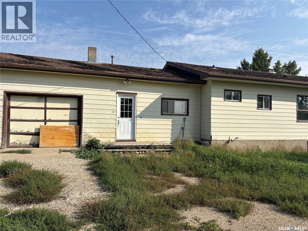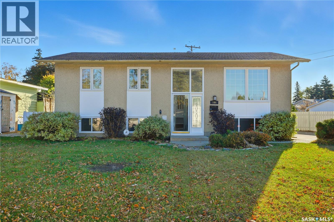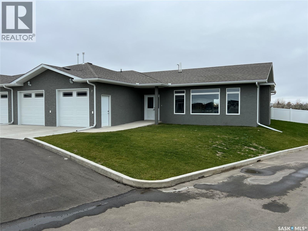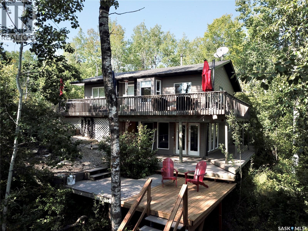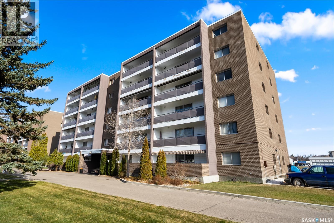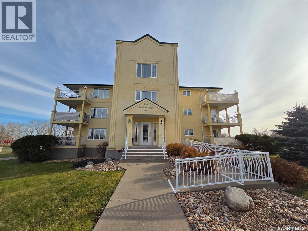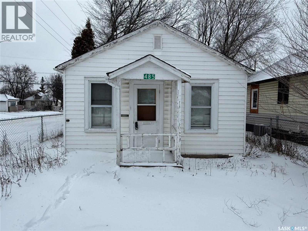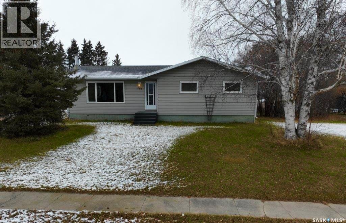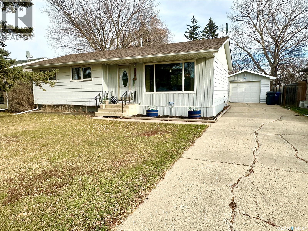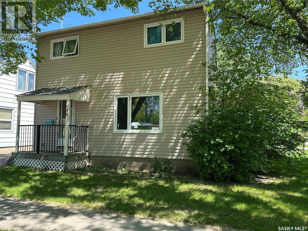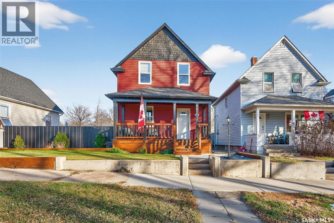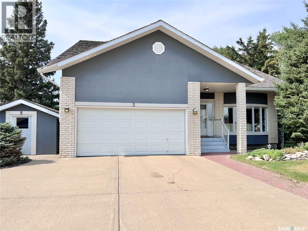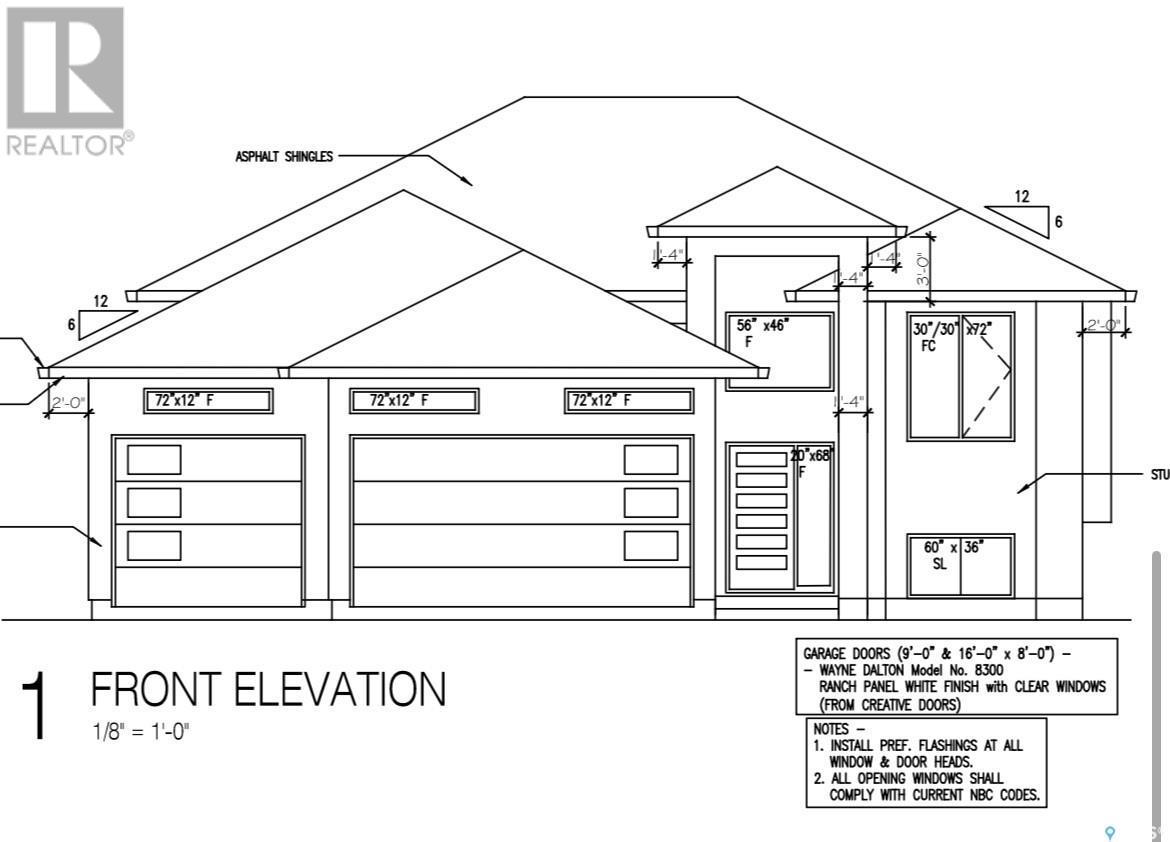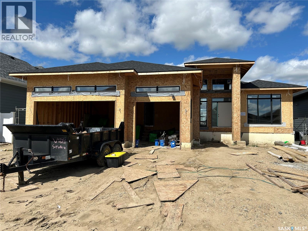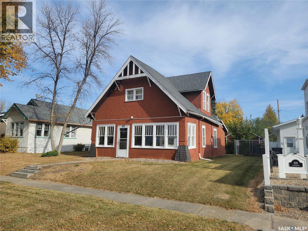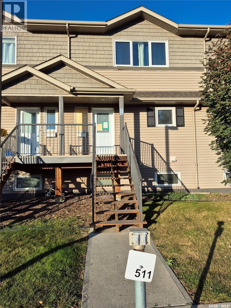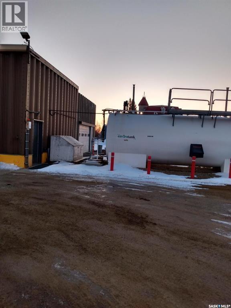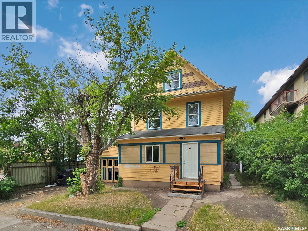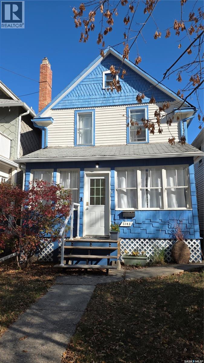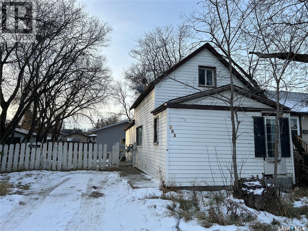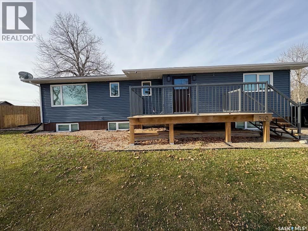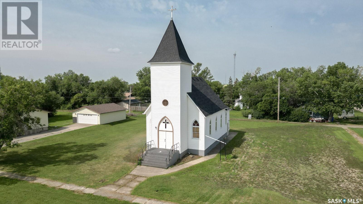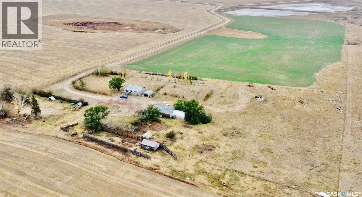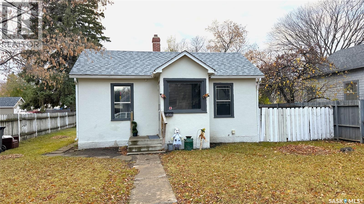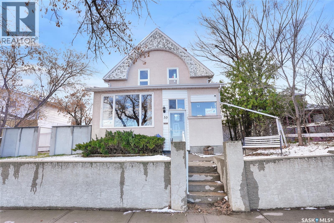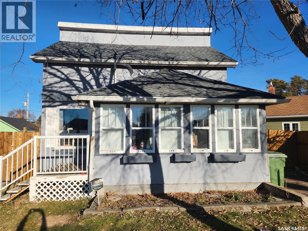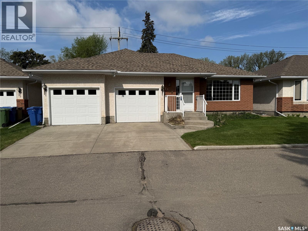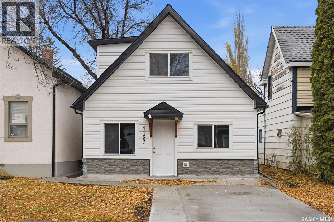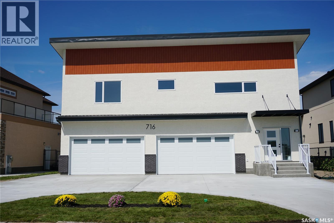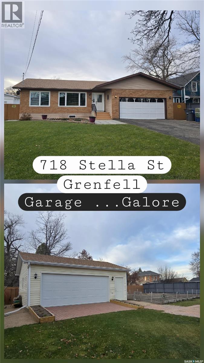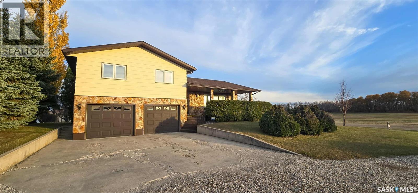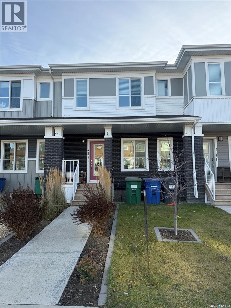2258 Osler Street
Regina, Saskatchewan
Exceptional revenue property in the heart of the General Hospital area and 2 blocks from the hospital. Close to downtown amenities, parks, walking paths and Wascana Lake. Well kept 3 separate rental suites (separate entries). Unit #1 is a 2 bdrm suite with hardwood flooring, maple kitchen, upgraded appliances, built-in dishwasher and laundry. Spacious and open concept, upgraded windows and light fixtures. Full bathroom. Second floor unit has 2 bedrooms, roomy kitchen with fridge, stove, microwave hood fan and washer and dryer. Top floor suite is a bachelor suite featuring modern kitchen design, open living room/bedroom area, 3 pce bathroom and separate laundry. All units have back entry and fire escape access. Excellent tenants are willing to stay. Upgraded furnace, electrical panels, emergency light in the foyer, hardwired smoke and CO2 detectors. Shingles were replaced in the last 4 years. 4 parking stalls off the alley. Call today for further information. (id:44479)
RE/MAX Crown Real Estate
520 3rd Avenue
Esterhazy, Saskatchewan
AFFORDABLE and MOVE-IN READY! Step inside this beautiful home to find a large heated porch with a big closet and access into the kitchen. The eat-in kitchen offers lots of cupboard space and is partially open to the spacious living room with access onto the front deck. Lots of natural light pours into this space from the south facing windows making it so nice and bright. 3 decently sized bedrooms and an updated 4pc bathroom complete the main level. The full, finished basement was recently renovated this year and is sure to impress! It offers an additional 2 bedrooms, a large family room, and 3pc bathroom with a beautifully tiled shower! The utility room has more than enough storage space and UPDATED mechanicals! Outside you'll find a large yard with a detached garage! Call today to view! (id:44479)
Royal LePage Martin Liberty (Sask) Realty
417 Mcleod Avenue E
Melfort, Saskatchewan
Welcome to 417 McLeod Avenue East, the perfect starter home or investment property situated in a wonderful neighborhood in Melfort. This charming 829 sq. ft. bungalow, built in 1953, offers both comfort and practicality. The fully fenced backyard provides privacy and security, while the 24 x 28 double detached garage is ideal for keeping your vehicles sheltered from the elements. Inside, you’re welcomed by a spacious living room featuring beautiful original hardwood flooring, followed by a large kitchen and dining area that’s perfect for family meals or entertaining guests. The main floor also includes two generous bedrooms and a newly renovated four-piece bathroom, completing the inviting upper level. The basement expands the living space with two additional large bedrooms, a functional three-piece bathroom, and plenty of room for storage, laundry, and a cozy area for kids to play or relax.Don’t miss your chance to view this great home, it’s waiting for its new owners today! (id:44479)
Prairie Skies Realty
4 Railway Avenue
Aylsham, Saskatchewan
If you are tired of hustle and bustle of the city and looking for the peaceful living in the North-East Satkatchewan, this might be an opportunity for you! Located on a 0.48 acre lot at 4 Railway Ave in the Village of Aylsham, this 967 sq ft home features 3 bedrooms , 1 bath, plus an office/storage room. Laundry on the main floor! As you come into the home, there is a good size kitchen with the custom made shelving over the sink and plenty of cabinetry. Living room is filled with charm of the stylish wood shelving, south facing window overlooking the fields, plus the wood stove. This home is also equipped with electric baseboard heaters (SaskPower bill averaging $146/month). 100A electric panel. Tin roof! Outside you will find a 22x26’ garage, a sun room overlooking the fields as well, a garden and a lot of space for ideas. Phone today to make this your new home! (id:44479)
RE/MAX Blue Chip Realty
1215 Athabasca Street W
Moose Jaw, Saskatchewan
Welcome to this 3-bedroom, 2-bathroom bi-level home located in one of Moose Jaw’s most desirable neighborhoods. Featuring a double attached garage at the back, this property offers plenty of potential for someone looking to make it their own. The home boasts a huge kitchen and dining room area, perfect for family gatherings and entertaining. New windows throughout bring in an abundance of natural light, creating a warm and inviting atmosphere in every room. While the property does need some updates, the solid layout and great location make it an ideal opportunity for first-time buyers, renovators, or investors looking to add value. Enjoy the quiet, family-friendly neighborhood close to parks, schools, and amenities. (id:44479)
RE/MAX Of Moose Jaw
305 2203 Angus Street
Regina, Saskatchewan
Welcome to this well-kept corner unit in the heart of Regina’s sought-after Cathedral neighbourhood. Ideally located just steps from the vibrant downtown core and only a short walk to Wascana Lake, you’ll enjoy easy access to restaurants, bike and walking paths, the museum, Wascana Pool and all the outdoor amenities of Wascana Centre. The entryway opens to a spacious kitchen with plenty of cupboard storage, generous counter space, and some newer appliances. Just off the kitchen, a large laundry room provides excellent additional storage or potential pantry space. The layout offers great separation between the two bedrooms, each located at opposite ends of the unit. Between them sits a bright living and dining area with a comfortable, open feel. A full four-piece bathroom completes the interior. As a corner unit, you’ll appreciate both west- and north-facing windows, filling the space with natural light throughout the day. The west-facing balcony is perfect for catching evening sunsets, and has access to the utility room for the unit which houses the furnace and provides a bit more heated storage space. The building features a shared second-floor courtyard, ideal for relaxing or visiting with neighbours, and secure underground parking adds comfort through all seasons. If you’re looking for a well-situated home close to downtown conveniences and scenic Wascana Park, this Cathedral-area condo should be on your list to view! (id:44479)
RE/MAX Crown Real Estate
240 3rd Avenue W
Canora, Saskatchewan
A FINE OPPORTUNITY AWAITS... WELCOME TO 240 3RD AVENUE WEST IN CANORA SK. VIRTUALLY LIKE A NEW HOME! RECENTLY RENOVATED AND AN AFFORDABLE PRICE! Explore this fine turn key, move in ready home with a fresh updated interior. This solid 1,152 square foot 3 bedroom home will tick off all the boxes for a first time home buyer. A state of the art eat-in kitchen, and many recent upgrades provide significant value within! A functional layout that consists of an open concept interior, 4 piece bath, 2 main floor bedrooms, cozy living room and spectacular kitchen that boasts stainless steel appliances including a built in dishwasher and microwave hood fan. Featured within; central air conditioning, high efficiency furnace, updated water heater, updated double pane windows, fresh painted interior, recessed updated lighting, adequate 100 AMP electrical service, ceramic tile flooring, and an unfinished basement that you can finish to your own specifications. The basement also provides the laundry facility, mechanical room and is fully insulated with spray foam insulation making for a energy efficient home! The 2nd level of the home consists of an added 3rd bedroom with additional bonus living and storage space. The exterior of the home is finished in vinyl siding and shingles are in good condition. The home is situated on the west side of town on a nice high corner lot measuring 49.93 x 119.78. The backyard is wide open and provides back alley access with adequate space for a garden or garage. Taxes: $1,800/year. Town water & sewer:$189/3 months. Furniture is negotiable. Call for more information or to schedule a viewing. (id:44479)
RE/MAX Bridge City Realty
133 Wood Lily Drive
Moose Jaw, Saskatchewan
One Owner, Custom Built 5-level split offering an impressive 1,957 sq ft of thoughtfully designed living space. Located in the highly sought-after Sunningdale area, this home showcases craftsmanship and foresight well beyond its year built. As you enter the main level features an open-concept design that seamlessly blends functionality and style. A spacious living room with large windows fills the space with natural light and creates a warm, welcoming atmosphere. The generous dining area flows effortlessly into the renovated kitchen, which is a true highlight — complete with stone countertops, stainless steel appliances, an eat-in island, abundant cabinetry, and an area that could be a coffee bar. Perfect for both everyday living and entertaining. Upstairs is a rare find….4 bedrooms all on one level. There are three bedrooms, a 4pc main bathroom and a spacious primary bedroom with a 3-piece ensuite and a large walk-in closet. As you walk into the 3rd level you enter a warm, inviting family room featuring a cozy wood-burning fireplace, with convenient access to the double attached garage with radiant heat, laundry area, 3pc bathroom and the access to the fully fenced backyard — ideal for gatherings and outdoor enjoyment. The next level offers a generous games or recreation room, providing endless possibilities for a home gym, playroom, or entertainment area. On the fifth and final level, you’ll find a large versatile room with plenty of storage space, the utility area, and potential for relocating the laundry if desired. Outside, enjoy a beautifully landscaped and fully fenced yard complete with underground sprinklers, 2 sheds and a screened-in three-season deck with composite decking (which also has access off the kitchen), perfect for relaxing or entertaining while staying sheltered from the elements. This property perfectly blends quality construction, tasteful updates, and a functional multi-level layout. (id:44479)
Realty Executives Mj
388 Darlington Street E
Yorkton, Saskatchewan
Welcome to this solid, move in ready 4-bedroom, 2.5-bath home perfectly situated in one of the area’s most sought-after neighborhoods. Offering the ideal blend of comfort, convenience, and community, this property is located directly across the street from a top-rated school—perfect for families—and just minutes from shopping, dining, parks, and all essential amenities. Inside, you’ll find a bright, open-concept layout with spacious living areas and plenty of natural light. The kitchen features ample cabinetry and countertop space, flowing seamlessly into the dining and family rooms—ideal for both entertaining and everyday living. The primary suite offers a 2pce bath and generous closet space. There are two additional bedrooms and a full bath provide plenty of room for family, guests, or a home office. There is a 4th bedroom in the basement which is huge and would be ideal for a teenager or a gym/office space. Main floor laundry is a bonus to the main floor as well as a large sunroom with AC in the summer months. There is also centra air in the home as well. Outside, enjoy a beautifully landscaped yard with room to relax, play, or garden. The attached garage and driveway provide convenient parking and extra storage. Don’t miss this opportunity to own a well-maintained, move-in-ready home in a prime location—just steps from the school and close to everything you need! As per the Seller’s direction, all offers will be presented on 11/17/2025 5:00PM. (id:44479)
Royal LePage Premier Realty
336 Willowgrove Lane
Saskatoon, Saskatchewan
Beautifully maintained by the original owners, this 3 bedroom, 3 bath townhome in the heart of Willowgrove shows exceptional care and pride of ownership throughout. Just steps from Willowgrove Square, schools, parks, and local amenities, it offers both convenience and community. The bright, open main floor features 9 ft ceilings, large windows, and a stylish maple kitchen with granite countertops, island complete with an extended cantilever for seating, and a spacious dining space. Enjoy a private, fully fenced yard perfect for relaxing or entertaining. Upstairs offers a spacious primary suite with 2 piece ensuite, while the basement is open for future development. Some additional features include, upgraded water heater (2022), Central A/C (replaced in 2016), a professional paint job was completed throughout the home including interior doors (2021). Other noteworthy features include, natural gas BBQ hookup, a single detached garage, and one extra electrified parking space, this home is truly move in ready. Located in a safe and desirable neighbourhood this home will not last long. (id:44479)
RE/MAX Saskatoon
930 Westview Drive N
Balgonie, Saskatchewan
Welcome to 930 Westview Drive — a beautiful two-storey Ripplinger built home with incredible curb appeal and located on a quiet street in the family-friendly community of Balgonie. From the moment you arrive, you’ll appreciate the triple attached garage, clean modern exterior and manicured landscaping that make this home stand out. Inside, the open-concept main floor is bright and inviting, featuring a spacious living area with a cozy fireplace, built-in shelving and large windows that fill the home with natural light. The kitchen is a showstopper with white cabinetry extending to the ceiling, a large island with an eat-up bar, stainless appliances, granite counter tops and a walk-through pantry offering everyday convenience and smart storage. Finishing off the main floor is a convenient 2-piece bathroom and laundry located in the mudroom. Upstairs, you’ll find three generous bedrooms, including the primary suite with a walk-in closet and a 4-piece ensuite with dual vanities. The upper level also includes a full 4-piece bathroom and a bonus room that’s perfect for a home office, playroom or relaxation space. The fully developed basement offers even more space with a large rec room featuring a suspended ceiling and laminate flooring, an additional bedroom, a 4-piece bathroom and a utility room with extra storage. Car enthusiasts and hobbyists alike will love the triple attached garage which is thoughtfully equipped with built-in ceiling storage, a workbench, drain pit, radiant heater and a drive-through door! The large backyard is perfect for families and entertaining, featuring an attached deck, lush green grass, a patio area, storage shed and a designated fire pit space to enjoy with company! You won't want to miss this opportunity. (id:44479)
2 Percent Realty Refined Inc.
70 Read Avenue
Regina, Saskatchewan
Loaded with upgrades and ready to move into, this Mount Royal bungalow comes with a mortgage helper suite in the basement! Upon entering the home, the spacious living room, with laminate flooring, is bright and has a pass through to the dining area and kitchen. The kitchen offers granite countertops, tiled backsplash and island offering additional storage. There are two good sized bedrooms on the main and an updated four piece bath. A separate entry leads to the one bedroom basement suite with a spacious living room and a four piece bath. The backyard features a mechanics dream; a new 24' x 24’ double detached garage. The backyard is also fully fenced and backs a green space. Located in a quiet mature neighbourhood that can't be beat. Call today to book your viewing! (id:44479)
RE/MAX Crown Real Estate
Pinto Creek Ranch Acreage, Rm Of Moose Mountain
Moose Mountain Rm No. 63, Saskatchewan
Pinto Creek Ranch Acreage – RM of Moose Mountain No. 63 Location: 7326 RGE RD 2020 – Only 14 km SE of Carlyle & 4.3 km south of Hwy 13 on RGE RD 2020 Excellent acreage opportunity set up for livestock! Property features 2 Homes, Heated 32’ x 40’ shop, 2 cattle shelters, barn, corrals, and ample water supply. The 1,600+ sq. ft. main home offers 3 bedrooms + den (optional 4th), decks on both sides, and extensive 2013 upgrades including siding, windows, doors, and a 30’ x 48’ heated, metal-lined garage with three 10’ overhead doors. Homes are heated with fuel oil forced air furnaces; Garage and Shop are on Propane. A second 828 sq. ft. home with 2 bedrooms and full basement provides rental income potential. Seller willing to subdivide approx. 30 acres including all buildings, plus an annual surface lease (~$2,300) on North side of yard. Optional full quarter available at $300,000 above list price, offers fenced grazing land, creek, 2 dugouts, 80 cultivated acres with Cash Rent, and additional surface lease (~$3,500). Seller may also lease out extra grazing land with option to purchase. Ideal for ranchers or anyone seeking country living with income potential! Contact Realtors to view or for more info. (id:44479)
Performance Realty
211 1735 Mckercher Drive
Saskatoon, Saskatchewan
Experience the ultimate convenience of condominium living and a maintenance free lifestyle with no snow to shovel or grass to cut. This generously-sized (1010sq/ft), move-in-ready unit is located in the quiet community of Wildwood featuring 2 bedrooms, 2 bathrooms (1-4pc & 1-3pc) and 2 parking stalls (1 underground & 1 non-electrified surface). Upon entering the unit you are greeted by an open concept floor plan, highlighting upgraded flooring throughout: luxury vinyl plank in the kitchen, dining room, living room and laundry rooms; cushioned vinyl in the bathrooms and carpet in the bedrooms all completed in 2019. The efficiently designed kitchen comes fully equipped with all appliances included and ample cupboard & counter space for all your cooking needs (The dishwasher, counters, lighting and a cupboard refresh was completed in 2018). The outdoor balcony is the perfect spot to enjoy your morning coffee or relax after a long day at work. This unit also provides the convenience of in-suite laundry, central air conditioning (2016), all window coverings with blackout blinds and a storage unit (located in UG parking). If that wasn't enough the building also features several exclusive amenities to its residents: amenities room, car wash bay, workshop and ample visitor parking. Ideally located near the Lakewood Civic Centre, public transit, parks/walking trails, Wildwood Golf Course, shopping and amenities. What more is there to say but…Welcome Home! (id:44479)
Realty Executives Saskatoon
107 303 Lowe Road
Saskatoon, Saskatchewan
Welcome home to 303 Lowe Road unit 107. West facing views, underground parking, and a 1 + 1 configuration for a primary sized bedroom and large den - this condo shows 10/10! Step inside to find a bright main area with a kitchen that is clean and functional. Ample storage around with a custom built island that hosts drawers on either side! The living room features an updated Air Conditioner and is set for relaxing with plenty of natural light from the large patio doors. From here you have access to your own covered patio space. Inside you will find that the primary bedroom is a great size with room for a large bed and dresser. Opposite to this bedroom is a large den that could accommodate a bed and has an included closet system. The bathroom is a clean 4 piece design with laundry included. Located in University Heights you will find this to be one of the most walkable locations in Saskatoon! Steps to the bus stop and a short walk to grocery stores, restaurants, gyms, and walking paths through the Forestry Farm and the north swale. Amenities include an exercise room, elevator, and plenty of visitor parking. Well cared for and turn-key! Call today to see this exceptional home! (id:44479)
Realty Executives Saskatoon
124 Centennial Street
Swift Current Rm No. 137, Saskatchewan
Welcome to Schoenfeld. This lovely property boasts a 1300 square foot bungalow with an attached single garage. There are 3 bedrooms up and 3 bedrooms down making this the perfect family home. The kitchen has undergone some recent upgrades including appliances and backsplash and paint. The main floor has original hardwood flooring throughout most of the rooms. There is a large mudroom/porch area ideal for farm families. Outside you will enjoy a shop with a concrete floor as well as a lovely chicken coop and barn. Enjoy the peace and quiet of country living in this lovely little 5 acre property. Call today for more information or to book your own viewing. (id:44479)
Davidson Realty Group
144 Maclean Crescent
Saskatoon, Saskatchewan
Welcome to 144 MacLean Crescent, located in the heart of Adelaide/Churchill, a quiet family-friendly neighbourhood known for its parks, schools, and strong community feel. This 5-bedroom, 2-bathroom home is move-in ready and full of value. The main floor offers 3 spacious bedrooms, a bright living area, and a cozy sunroom perfect for morning coffee or unwinding after work. Downstairs you’ll find a legal 2-bedroom basement suite with its own laundry and private entrance, ideal for generating income or accommodating extended family. This home has been recently updated and has newer mechanicals including a furnace and water heater (2019). Sitting on a large 59-foot lot, you’ll have plenty of outdoor space to play, garden, or entertain. The double detached garage is wired with 220V power, perfect for hobbyists or EV charging, and the long driveway and back patio add even more convenience. Close to schools, shopping, and bus routes, this is the perfect home to start your next chapter in Saskatoon. Enjoy the fresh paint, new bedroom carpet, newer furnace and water heater (2019) and a large 59-foot lot with room to play or garden. The double detached garage, long driveway, and back patio add even more convenience. Close to schools, shopping, and bus routes, this is a perfect home to start your next chapter in Saskatoon! (id:44479)
Exp Realty
Real Broker Sk Ltd.
7 2330 Morsky Drive
Estevan, Saskatchewan
Enjoy the freedom of Northview Estates, built by Hirsch Construction! Upon entering this 2023 development you will notice the street appeal of the low maintenance stucco condos. Bungalow #7 is a stunning 1,644 sq foot condo that perfectly epitomizes modern living, all on one level. The interior offers high end designer finishes, lighting package, quartz counter tops, quality cabinets and flooring, all completed with care and craftsmanship. The 9 ft ceiling and large windows throughout the main floor give the desired bright open feeling one is looking for in a home. The kitchen, dining area, and living room areas are sunny, airy, yet comfortable and cozy with ample space for entertaining. A beautiful gas fireplace, framed with faux rock is situated in the living room, which is wonderful for those chilly winter days. The primary bedroom retreat is large enough for a king bed & includes a walk in closet, and an ensuite with a quartz top vanity and walk in shower. The 2nd bedroom could easily be used as an office. The 4 piece bathroom & main floor laundry/mudroom complete this floor. This home has a low maintenance deck, with no hassle natural gas bbq hookup, perfect for enjoying the view with family and friends. Come home and park your vehicles in an insulated, heated, and drywalled, 26’ x 26’ car garage, safe from all the elements. No more mowing or snow shoveling for you. Enjoy all that Northview Estates has to offer in one Estevan’s newest neighbourhoods. Once condo fees are assessed, they will include all City of Estevan utilities, common area maintenance, snow removal, lawn care, and reserve fund. Items to note: HRV system, central vac plus attachments, Dual Low E Argon windows, central air conditioning, water softener, garburator, soundproof furnace room, soundproof interior doors, heated crawl space, underground sprinklers, visitor parking. Private backyard space. (id:44479)
RE/MAX Blue Chip Realty - Estevan
100 Misty Bay Drive
Big Shell, Saskatchewan
Looking for a lakefront cottage that offers you privacy and the feeling of a nature retreat? This cottage is a raised bungalow with 5 bedrooms and 2 bathrooms with a full walk out basement for over 1900 sq ft of living space! Enjoy yard and lake views from both floors and the wrap around deck! The main floor has had some updating done and the basement is partially finished - just waiting for your finishing touch! There is a single detached garage, natural gas forced air heating and central air conditioning. There are 2 - 340gal water tanks, and a 1500gal concrete septic tank. This is a large private lot surrounded by trees for a quiet and comfortable space at the lake - easy keeping yard with xeriscaping and low maintenance grass. The lakefront is sandy and deep enough to dock a surf boat, pontoon or anything else you would like in the water. Your just steps from the deck to your own private docking area. If you're looking to escape the hustle and bustle of life - consider this 4 season cottage where you can sneak away for your own private retreat! Reach out to arrange your private showing! (id:44479)
RE/MAX North Country
304 4615 Rae Street
Regina, Saskatchewan
Welcome to 304 3615 Rae Street. This spacious condo is ready for its new owners to add their personal touch to it. It is an excellent size and has plenty of natural light from the west facing balcony! The galley kitchen has lots of cupboards and counter space and leads to a large dining area! The living room is super spacious and perfect for entertaining visitors. Both bedrooms are a very good size and the primary bedroom has a 1/2 en suite which is super convenient. The condo offers a separate storage area that is perfect for your bulky items. There is one electrified parking spot that belongs to the condo. With close proximity to shopping, grocery store, bus stops and doctors offices as well as restaurants, its an awesome location. (id:44479)
Jc Realty Regina
106 - 605 3rd Avenue Ne
Moose Jaw, Saskatchewan
Welcome to the Manhatten! Bright 2 bedroom condo on ground level. Balcony faces the ball diamond. Eat-in kitchen with lots of oak cupboards & appliances included. 2 large bedrooms --one with a full en-suite. Patio doors to cement deck. Radiant in-floor heating. Air conditioning. Elevator access to underground heated parking space and storage included. Laundry room in unit. (id:44479)
RE/MAX Of Moose Jaw
485 12th Street E
Prince Albert, Saskatchewan
Solid entry level or revenue money maker! With buult in income already this 2 bedroom, 1 bathroom residence is rented for $1,200 a month with utilities included, tenant wants to stay. Notable upgrades include: new water heater Oct 2025, completely repainted 2025, bathroom upgrades 2025 and new kitchen + lighting fixtures in 2025. The property comes fully fenced with rear lane access to a single detached garage. (id:44479)
RE/MAX P.a. Realty
203 2nd
Stenen, Saskatchewan
Beautiful Country Living in Stenen, SK 29.65 Acres of Potential! Discover the perfect blend of village living and rural tranquility with this 1,242 sq. ft. home, built in 1972, offering 5 bedrooms plus an office (which can easily be converted into a 6th bedroom) and 2 bathrooms, including one with a luxurious soaker jet tub. Located in the Village of Stenen, SK, this property is ideal for anyone seeking room to grow, raise animals, or simply enjoy nature.The home features a reverse osmosis system, village water, and sewer (billed quarterly). Appliances included are stove, fridge, washer, dryer, and hood fan. You’ll also enjoy underground sprinklers in the yard, with plenty of space behind the house for animals or gardening. The detached 2-car garage (26’ x 30’, built in 1982) offers ample storage, and there’s an additional shed and older barn on the property. Whether you’re looking to start a hobby farm or simply want a private retreat, this property provides the flexibility you need. If you’re ready to make this property your own, contact an agent today to schedule a viewing and experience all it has to offer. (id:44479)
Royal LePage Renaud Realty
224 17th Street Ne
Weyburn, Saskatchewan
Welcome to 224 17th Street, a beautifully updated 989 sq ft bungalow. This charming home blends modern upgrades with a warm, inviting feel, offering comfortable living on both the main floor and lower level. Step inside to an open-concept kitchen, living room, and dining area, all finished with stylish luxury vinyl plank flooring that continues throughout the entire main floor. The updated light fixtures, PVC windows, stainless steel appliances and renovated bathrooms bring a fresh, contemporary look to the entire home. Originally a three-bedroom main floor, two bedrooms have been combined to create a spacious primary bedroom with excellent storage. This layout now provides two main-floor bedrooms plus one additional bedroom downstairs, perfect for guests, family, or a home office. Outside, enjoy a large backyard with mature trees and a generous treated wood deck, an ideal setup for relaxing or entertaining. The property also includes a 14' x 20' detached single garage, fully finished and heated with a gas radiant heater, offering both convenience and comfort year-round. With architectural shingles, metal siding, and numerous updates throughout, this home is move-in ready and full of value. A fantastic opportunity in a desirable neighbourhood, call to book a showing. (id:44479)
RE/MAX Weyburn Realty 2011
102 9th Street Ne
Weyburn, Saskatchewan
Charming and affordable! This well-kept home offers 3 spacious bedrooms and 1 full bathroom, making it perfect for families, first-time buyers, or those looking to downsize. Enjoy the convenience of main floor laundry, located in the roomy back entrance—ideal for a mudroom or added storage. The kitchen is compact yet functional, while the large, bright living room features a window that fills the space with natural light. Step outside onto the rear deck, perfect for relaxing or entertaining, and take advantage of the oversized single-car garage with extra space for tools or hobbies. All this at a great price in a desirable, well-established neighborhood. The basement is a dirt crawl space which houses the furnace and water heater. Shingles were done in 2021 and siding in 2020. Many windows updated. (id:44479)
RE/MAX Weyburn Realty 2011
1129 3rd Avenue Ne
Moose Jaw, Saskatchewan
Are you looking for a beautiful character home in the avenues? This could be your dream home! This beautifully updated 2 story home boasts over 1,100 sq.ft. as well as a brand new heated 24'x24' garage and a workshop! With some of the best curb appeal on the block this home features a gorgeous new front deck perfect for that morning coffee. Coming inside you are greeted by a bright and spacious living room featuring engineered hardwood that flows into the dining space! The modern kitchen features heated floors, a large eat-up island and soft close drawers! At the back of the main floor is a cute 2 piece bath that also features a heated floor! Heading upstairs we have 3 good sized bedrooms all with good sized windows. As well as a updated 4 piece bathroom! In the basement we have a rubber floor throughout giving you a large storage area and laundry space. Outside we find a BRAND NEW insulated and heated garage with 2 8'x10' overhead doors, as well as a separate 12'x20' workshop! The yard is fenced and has parking space behind the garage. Some updates over the last couple years: New Furnace '22, New Hot Water on Demand '23, New Air Conditioner '23, new fridge, newer sewer and water lines in '24, plus the new garage! This beautiful character home is move-in ready! Reach out today to book your showing! (id:44479)
Royal LePage Next Level
5 Poplar Place
Outlook, Saskatchewan
If your looking for WOW Factor this is it! Overlooking the beautiful South Saskatchewan River this home is a dream with completely renovated main level and second level and to maximize those picturesque river views! Enter into the grand foyer with stunning vaulted ceilings and statement chandelier. The kitchen is the perfect work space for any level of home chef with granite countertops, stainless steel appliances, double built-in ovens, huge island and under counter lighting. The office is just steps away with its own gas fireplace, custom built in shelves and glass moving privacy wall; working from home will feel like heaven with the greenspace and riverbank views it offers! The stunning tile floor leads around the corner to the powder room, perfect for guests to pop into and the laundry room with storage. The second level contains two generous sized spare rooms, a large 4 piece bathroom and then into the massive primary suite. In the primary suite you will get not only beautiful river views, but also a stunning 4 piece en-suite, with tub and walk-in shower, his and hers walk-in closets and dressing area. Let your hosting dreams come to life in the amazing covered patio with built-in natural gas BBQ, beer fridge, natural gas fireplace, space heaters, and TV cabinet, perfect for riders game days! Between the easy maintenance of the rubber patio and eye catching stone work, this area will fast become a family favorite hang out spot! The basement offers a large family room with the perfect games/craft room attached! With the added benefit of an extra bedroom and bathroom, this could be a great in-law suite! There is over $400,000 of recent high end upgrades like cedar shakes and lifetime metal shingles, 2 x 6 insulated walls with additional 2' of external insulation, custom woodwork and more! Get a detailed list from us! Just a short 48 minute drive to Saskatoon, 25 minutes to Lake Diefenbaker, this could be everything your family has been waiting for! (id:44479)
Realty Executives Outlook
714 Weir Crescent
Warman, Saskatchewan
Stunning high-end home in Warman close to schools, parks, Legends Sports Complex, golf course and other amenities. This bi-level home will have many luxurious finishings and upgrades throughout. Features 1,534 sqft of living space above grade, spacious open concept and lots of natural light. Notable features include quartz countertops throughout, heated triple car garage, 9’ ceilings up & down, A/C, electric fireplace and oversized 62 x 132' lot. Separate side entrance leads you into the basement which is set up for the option of a legal suite down the road. You’ll love the en-suite off the primary bedroom with double sinks, ceramic tile shower & soaker bathtub. Be sure to “wow” guests with the kitchen. Top of the line custom kitchen by Superior Cabinets with tile backsplash, soft close doors and an abundance of storage room. Patio door off the kitchen leads you onto a West facing back deck (no stairs). Quality home builder who is meticulous with finishing work and adds plenty of extra’s that a seasoned home buyer will notice and appreciate. Thoughtful layout with elegant style, tons of value and no corners cut. This home stands out with magnificent street appeal. Builder will do additional work for cost (basement, fence, etc..) This home has New Home Warranty and the developer has a professional membership with the Saskatchewan Home Builder Association (certified professional home builder). GST included in the purchase price, rebate back to builder. Updated photo's of inside to come when it's complete. Contact today for a private viewing. (id:44479)
RE/MAX North Country
216 Settler Crescent
Warman, Saskatchewan
Stunning luxury walk-out raised bungalow! Finished basement (5 bed + 4.5 baths total). This home is situated on an oversized lot backing the lake. You're close to schools, parks, Legends Sports Complex, golf course & other amenities. Many glamorous finishings & upgrades. 1,927 sqft above grade, spacious open concept and an abundance of natural light with many north facing windows (amazing view of the lake from the main level and from both back decks!). Separate entrance into the private home office (could also be bedroom). Notable upgrades include black window package, custom finishings, 14' high ceilings in living room, quartz countertops throughout, heated flooring (up/down & in garage), triple car garage, A/C, & gas fireplace. Step out of your walk-out basement onto a private patio area under the deck. Enter direct from the garage into the mudroom/laundry area which then leads into the walk-through kitchen pantry. Thoughtful floor plan that's different & refreshing. You’ll love the en-suite off the primary bedroom w/ double sinks, shower, steam shower & massive walk-in closet. Huge primary bedroom that leads onto second private balcony! Top of the line custom kitchen by Superior Cabinets w/ tile backsplash, soft close doors, garbage pull-out cabinet, Lazy Susan and a ton of storage room. Patio door off the kitchen leads you onto a North facing back deck with elegant glass railing (no stairs). Quality home builder who is meticulous with finishing work and adds plenty of extra’s that a seasoned home buyer will notice & appreciate. No corners cut. Magnificent street appeal among other beautiful neighbouring properties. Builder will do additional work for cost (basement, fence, etc..) New Home Warranty & developer has professional membership w/ Saskatchewan Home Builder Association (certified professional home builder). GST included in purchase price/ rebate back to builder. Updated photo's of inside to come when it's complete. Contact today for a private viewing. (id:44479)
RE/MAX North Country
406 1st Street E
Wilkie, Saskatchewan
Charming and cozy 1 1/2 story home for sale in Wilkie; loads of original character; main floor features the freshly painted kitchen with new countertop, fridge and stove (2 yrs old) included, a spacious living room with formal dining area combined, 4 pce bath with updated fixtures and a new tub with bathfitter surround in 2023, small laundry room with new stackable washer and dryer in 2022, den that is used as a bedroom, porch, and closed in veranda to cozy up in; 2nd floor consists of the primary bedroom with a 2 pce ensuite, 2nd bedroom plus office; new back exterior door in 2025; single detached garage in back; partial basement is concrete and dry, storage space only; furnace has been professionally serviced in Sept of 2025; new asphalt shingles in fall of 2019; lots of mature trees; maintenance free back yard. (id:44479)
Realty Executives Unity
510 1303 Richardson Road
Saskatoon, Saskatchewan
Welcome to Townhome in Hampton Village. This is a bank for closure property, TLC is needed, priced accordingly to make your dream home. Enjoy the large balcony Upstairs and has 3 great sized bedrooms, with a walk in closet in the master bedroom, a 4 piece bath, laundry and lots of storage. Property has detach garage along with second electrified parking spot in front of unit. Discover the possibilities this unit holds—schedule a tour today. (id:44479)
Century 21 Fusion
18 B Avenue
Willow Bunch, Saskatchewan
GAS STATION AND CONFECTIONARY. This property is ideally located on highway #36, in the beautiful town of Willow Bunch, Saskatchewan. This town is scenic as it is surrounded by hills and has a Regional Park and one of the most amazing Golf Courses in Saskatchewan! The fuel tanks were put above ground in 2016 with a complete PHASE 11 Environmental report done at that time. They are 26,477/10,116 lt. split. Gasoline/Diesel. With 2 submersible pumps, double walled fuel lines, explosion proof fittings, new wiring, lighting, replacement dispensers, concrete pad and pump island. 2 garage bays one with a 11.6 x 13.6 wide ft. door the 2nd one with a 8 x 13.6 ft. wide door and a 4 post hydraulic hoist. Comes complete with the HP 5000 POS System -Till, deep freezes, Bunn Coffee machine CW 35, Slush Puppies 2 head machine, Dairyland Cooler 3 door cooler, Nestle Freezer, all shelves, Microwave, Nacho machine, 2 steel work benches, cabinets, desks, chairs and a small fridge. Inventory will be done on possession day and could be between $60,000.00 and $70,000.00. Looking very forward to showing you this business! It is run very well with excellent book work. (id:44479)
Royal LePage Varsity
221 N Avenue S
Saskatoon, Saskatchewan
Welcome to 221 Avenue N South in Pleasant Hill—just minutes from St. Paul’s Hospital. Situated on an expansive 50 x 165 ft. lot, this 2.5-storey home offers incredible potential for both immediate enjoyment and future development or redevelopment. Boasting over 1,400 sq. ft. of living space, the home features five spacious bedrooms and two full 4-piece bathrooms, making it ideal for large families or a smart investment opportunity for rental income. Whether you're a first-time buyer or a seasoned investor, this property offers flexibility and value. Recent updates include a brand-new water heater (late 2024) and fresh interior paint throughout, making it move-in ready for its next owners. Don't miss your chance to explore the possibilities—schedule your showing today! (id:44479)
Royal LePage Saskatoon Real Estate
2143 Cameron Street
Regina, Saskatchewan
In the heart of the Cathedral area this home is ready for you. Many of the character features are still present is this cozy 3 bedroom home with 3rd floor loft area open for development ready to make it into a play room, 4th or 5th bedroom. Galley style kitchen, formal dining area and spacious living room. Front Porch is great for casual relaxation and functions as sheltered entrance area. The basement has reinforced bracing and upgraded supports(no engineering documents). Over the the years the homes has seen many different upgrades and improvements. There is additional parking in the back off the alley and the garage is ready for upgrades. Private backyard fully fenced with planter boxes for the gardening enthusiasts. The property features mature sheltering trees and bushes. Owner will remove the garage before possession date or within 2 week of possession date if the buyer doesn't want the garage. This property is close to parks, schools, shopping and community centers. The cathedral area has an active community locally based with arts, specialty shops and more.... (id:44479)
Century 21 Dome Realty Inc.
893 River Street W
Prince Albert, Saskatchewan
Opportunity awaits on River Street West! Located directly across from Mair Park, this property offers excellent rental potential or a prime site for a future rebuild. Enjoy easy access to the ball diamond, disc golf course, picnic areas and the Rotary Trail. Added value exists being alongside the scenic North Saskatchewan River—just steps from your front door. The fully fenced yard adds privacy, while the real value lies in both the lot and the impressive 22 × 24 garage built in 2008. The garage features 10' walls, an insulated overhead garage door, and a 100-amp electrical panel—ideal for storage, projects, or supplemental rental income. House is sold “as is.” A great opportunity for investors, builders, or those looking to start fresh in a fantastic location. (id:44479)
Advantage Real Estate
310 Main Street
Neudorf, Saskatchewan
This beautifully renovated home offers approximately 2,400 sq ft of fully finished living space. Completely transformed in 2021–2022, giving the home a like-new feel with long-term comfort and efficiency. The main floor features an open layout with a custom kitchen, quartz countertops throughout, an undermount sink, induction stove, and a range hood vented outside. The bright living and dining area leads to the new back deck and landscaped yard. This level also includes a spacious primary bedroom with a custom closet, a second bedroom, an office that could function as a third bedroom, a custom front entry, and a modern tiled bathroom. The fully finished lower level includes three more bedrooms with custom closets, a large family room, play area, ample storage, and a beautifully finished bathroom with a tiled walk-in shower. The laundry room impresses with custom cabinetry, quartz counters, a sink, and two full laundry pairs. The basement was redone with spray-foam insulation, an insulated dry-core subfloor, and soundproofing. Upgrades include a new 200-amp underground service, all-new electrical with LED lighting and Lutron smart switches, all-new plumbing and ducting, central heat and AC, two 40-gallon water heaters, a Vanee HVAC unit, sump pump, backflow preventer, water treatment system, and Nest thermostat. Energy-efficient insulation upgrades and European tilt-and-turn windows provide excellent performance throughout. Outside, the home features new siding, new front and back decks, updated waterproofing (weeping tile, membrane, sump), professional landscaping, and new sod (2023). The property sits on a 75' × 120' lot with roughly 1,218 sq ft per level. With Everything in this home being new within the last few years, this home offers exceptional quality, modern design, and comfort that’s hard to find! (id:44479)
Century 21 Able Realty
229 Victoria Street
Lang, Saskatchewan
Discover a truly one-of-a-kind property in the peaceful community of Lang—just 40 minutes from Regina! Originally built in 1906, this former church has been thoughtfully converted into a warm and inviting 1,477 sq ft home that beautifully blends history with comfort. Step inside to find soaring vaulted ceilings, original stained glass windows, and timeless architectural details that add character to every corner. The main floor features a spacious oak kitchen, open-concept living and dining areas, and a cozy bedroom with a full bathroom. Upstairs, the loft offers space for a second bedroom, a roughed-in bathroom, and endless potential for a private retreat or studio space. Sitting on a massive lot of almost 1/2 acre, there's ample room for gardening, entertaining, or even expanding. Whether you’re drawn to its unique charm or looking for something with space and history, this property is a rare opportunity. Don't miss your chance to own a piece of Saskatchewan history—schedule your private viewing today! (id:44479)
RE/MAX Crown Real Estate
Gull Lake Acreage - Sutherland
Gull Lake Rm No. 139, Saskatchewan
Nestled in the RM of Gull Lake No. 139, this 39.93-acre property offers a solid start for anyone looking to create their own rural retreat. The acreage sits on mostly level land with a mix of open space and some natural shelter-belt, providing privacy and potential for development, gardening, or small-scale agricultural use. There are approximately 37 areas of arable land. The home, built in 1960, is approximately 1,200 square feet and features a straightforward layout. Inside are two bedrooms, a three-piece bathroom, a kitchen and dining area with tile flooring, and a comfortable living room with wood floors. The main floor also includes a laundry area for added convenience. The property is serviced with a well for water supply, and a lagoon septic system. Outbuildings include a shop and additional storage areas, offering plenty of space for tools, equipment, or hobby projects. The yard site is spacious with room to expand or reconfigure based on individual needs. Located near the town of Gull Lake, this acreage combines rural quiet with access to essential amenities just a short drive away. Whether you’re seeking an affordable acreage to make your own, a workshop space, or a country property with room to grow, this listing offers a practical opportunity to build something lasting in a peaceful setting. (id:44479)
Coldwell Banker Local Realty
1481 104th Street
North Battleford, Saskatchewan
Great investment or first-home opportunity! This charming 2-bedroom, 1-bath bungalow offers comfortable living in a convenient Sapp Valley location. The home features a bright living room with large windows, a functional kitchen with updated cupboards, and a partially fenced yard for easy upkeep. A new furnace was recently added for year-round residence comfort. A detached single garage adds extra value and potential winter parking. This property is an ideal choice for investors seeking steady income or for first-time buyers looking to build equity instead of paying rent. (id:44479)
Century 21 Prairie Elite
105 Lancaster Street
Melfort, Saskatchewan
The street where you don't see many houses pop up! Lancaster!! 105 Lancaster Street looks East onto Rotary park what a view it is. Built in 1976 with 1126 sq feet laid out on the main plus a full basement. Starting upstairs we got 2 bedrooms but could be 3 if you switch laundry room back to a bedroom or keep main floor laundry that's nice too. You got options ok! 4pc main bath. Kitchen has new counter tops and backsplash, large dining, living room faces East on to the park think sunrise, park views and not staring at neighbours. Basement has family room, 2 bedrooms, 4 pc bath Jet tub alert! Chain link fence with virginia creeper come Spring/Summer. 22x26 attached garage with direct entry. Lots of parking at the front. Shingles and eaves 2025. Windows, siding/styro approx 2015. All major appliances included. This is only the 2nd owner of this home and it shows with pride of ownership. Clean and well kept property! $350,000. (id:44479)
Coldwell Banker Signature
33 Home Street W
Moose Jaw, Saskatchewan
Discover your family home nestled close to Downtown Moose Jaw, Wakamow Valley & walking/bike trails. This spacious family sanctuary boasts over 2,000 square feet of thoughtfully designed living space across 3 levels, offering everything your family could desire. Begin your day enjoying a coffee on the charming enclosed front porch, then step inside to a bright & airy main level. Here, a sunlit living room awaits, perfect for relaxation & family gatherings. The adjoining family dining area opens onto a deck, ideal for summer BBQ’s & outdoor dining. Appreciate the functional oak kitchen, complete w/center island & modern appliances, including built in cooktop & oven. Convenience meets style with a main floor powder room & laundry. Upstairs, unwind in the spacious primary bedroom featuring sitting area & walk-in closet, along with 2 additional bedrooms this floor is complete w/4pc. bath. The lower level offers versatility w/another Family room for entertainment, as well as utility and storage space. An oversized attached garage w/direct access to a main floor bonus room provides ample space for hobbies or a home office. The property also boasts excellent off-street parking, including dedicated RV space. As an added benefit, there is a new sewer line. This move-in-ready home is a rare opportunity for families seeking a blend of comfort, convenience, and location at an affordable price. CLICK ON THE MULTI MEDIA LINK FOR A FULL VISUAL TOUR and call today! (id:44479)
Global Direct Realty Inc.
309 4th Street W
Nipawin, Saskatchewan
Welcome to this charming 1445 sq ft character home located in Nipawin, SK. The wall of windows in the sunroom entrance have you hooked the minute step into this space. The large living room leads you to the designer kitchen filled with maple cabinets and hardwood flooring. If the double convection ovens don't grab your attention, the natural gas indoor grill and cooktop will surely do that. The dining room has garden doors to the wonderful outdoor deck space. A 2 piece bathroom and a cold storage room round off the main floor nicely. The 2nd floor has a primary bedroom complete with a walk in closet and a 4 piece ensuite, and 2 more bedrooms. The basement has another cold storage room, family room, laundry, 3 piece bathroom and a bonus space great for extra storage/playroom or an office. The yard is surrounded be a new fence, shed and a 2 car detached heated garage. New shingles have been placed on the house and garage between 2022-2024. Lots of parking space. This is a unique property and a must view to see the full potential. Call today to view. (id:44479)
Royal LePage Renaud Realty
1118 Selo Place
Regina, Saskatchewan
Welcome to 1118 Selo Place, a rare detached bungalow condo nestled in the heart of Hillsdale, one of Regina’s most sought-after neighborhoods. Selo Place is a quiet and exclusive 15-unit development, offering a unique blend of tranquility, convenience, and community in a serene cul-de-sac. The name "Selo" translates to "village" in several Slavic languages, perfectly reflecting the warm and inviting atmosphere of this enclave. This spacious 2-bedroom, 2-bathroom home has been recently updated with new flooring and fresh paint throughout (completed in the past six months), creating a bright, airy, and modern feel. The open layout is designed for both comfort and functionality, featuring a large eat-in kitchen and dining area with ample cabinet space, main floor laundry, and a primary suite with a private ensuite. Enjoy peaceful evenings on the west-facing deck, the perfect spot to unwind while taking in Saskatchewan’s breathtaking sunsets. The double attached garage provides ample parking and storage, while the expansive basement offers additional space to develop or use for hobbies. This pet-friendly community (with approval) is ideally located just minutes from Wascana Lake, shopping centers, restaurants, transit, and other essential amenities. This hidden gem must be seen to be appreciated! Don’t miss this rare opportunity—schedule your private viewing today! (id:44479)
Realty Executives Diversified Realty
1127 F Avenue N
Saskatoon, Saskatchewan
Fully renovated home in the heart of Saskatoon! This charming 2-storey detached house features a bright open-concept main floor with a modern kitchen and dining area, updated flooring, and fresh finishes throughout. The main floor offers a convenient bedroom and 2-piece bath, while the upper level features a spacious second bedroom and a beautifully updated 4-piece bathroom. The lower level includes laundry, utility area with a newer furnace and water heater, plus a versatile bonus/flex room—perfect for a media nook, home gym, or hobby space. Outside, enjoy a 1-car concrete driveway in front and a large backyard with space to park up to three additional vehicles off-street. The rear parking area is currently unpaved, offering flexibility for gravel, concrete, or a future garage. Move-in ready and located close to schools, parks, and downtown—ideal for first-time buyers or investors seeking a turnkey property! (id:44479)
Realty One Group Dynamic
716 Emerald Park Road
Edenwold Rm No.158, Saskatchewan
Custom built contemporary home on fantastic 15,000+ sq ft lot both fronting and backing open greenspace. Unique design speaks to a modern esthetic with circular driveway that would accommodate RV parking and many extra vehicles. Main floor houses a massive 30x40 garage/shop that is insulated/heated and wired 220 with a handy 1/2 bath with shop sink, hot and cold water and main floor drain. Perfect for the hobbyist or car enthusiast with two overheard doors and access to the rear yard. Huge entrance doubles as a mudroom with bench seating, closet, storage and laundry room. Up the custom oak hardwood staircase to extremely spacious open loft like layout with beautiful view of large rear yard and greenspace beyond. Gorgeous oak hardwood floors throughout the main living area with fireplace feature wall and an abundance of windows and sliding doors to upper deck. Oversized kitchen is open to living area with large sit up island with loads of cabinet and stone counter space, tiled backsplash and pantry with barn door. Large primary suite with walk-in closet and modern 3pc ensuite including oversized shower. 2 additional bedrooms and main bath. Huge lot has massive potential, allowing for additional structures, pool, garden/seating areas, or whatever you imagine for your outdoor living. Ideally located with the golf course/prairie right out your front door and expansive greenspace behind. Emerald Park is quiet living yet offering up all modern amenities of the city. Shopping, schools, medical and restaurants. Quick poss available, Call today! (id:44479)
Sutton Group - Results Realty
718 Stella Street
Grenfell, Saskatchewan
Enjoy the comforts of 718 Stella Street in Grenfell . A great family town and a 3 bedroom plus 3 bath home that will sure to please what you are looking for. Well maintained home searching for a family of retired couple! Step into this 1986 solid bungalow with 1304 sq ft on main level and another 1304 sq ft in the finished basement. Situated on a 66' x 165' and located across from the Health Center and down the road from the Elementary School. Exterior highlights to include... Fenced yard with well planned & productive garden , deck (16' x 20') with gazebo, a firepit space, and new in 2023 a double detached garage (24' x 24') in the back yard for all the storage and work space you desire. The home has an attached garage (28' x 20') and new 35 year shingles in 2022. Main floor of the home is spacious and a great design to provide a semi - private living room from the dining room and kitchen. New hard wood flooring throughout the main areas gives the space a seamless transition. Check out the classic white kitchen with an abundant of storage and counter space for the chef/baker in the family. Lots of natural light filter through the new vinyl windows. Ceilings, crown moldings , baseboards and paint are some of the updates in the area. Spacious primary bedroom that fits a king bed and has "HIS & HER" closets with organizers. Bright and clean 4 piece bathroom , has a new vanity, sink, paint and lighting. 2nd bedroom allows for a queen bed , and a new barn door for the closet. Storage is not a concern here , with 3 closets in the hallway. The south side door enters into a porch, laundry room and 1/2 bath. A perfect place to wash up from the garden or use the convenient washroom. Basement is finished with 1 bedroom , another guest room(office), a storage room, a 3 piece bathroom and a mechanics room. Extra features: Newer HE furnace & NG water heater (2020), NG stove , NG BBQ hook up, central air , back flow valve. This beauty has it all! Make it your HOME! (id:44479)
RE/MAX Blue Chip Realty
305 Pierson Street
Neudorf, Saskatchewan
Welcome to this well-cared-for family home in the friendly town of Neudorf. Custom built in 1985 by the well-known Clarence Steininger of Grenfell, this quality home has had only two owners-both of whom have lovingly maintained it over the years. The main floor offers a spacious front entrance leading into a bright, inviting living room filled with natural light from multiple windows. The adjoining open-concept dining area and kitchen are ideal for family gatherings. The kitchen features an abundance of custom oak cabinetry, a built-in desk, and a unique walk-in corner pantry.....perfect for the family cook. Upstairs, you’ll find a large primary bedroom, two additional generous bedrooms, and a 4-piece bathroom complete with a relaxing Jacuzzi tub. The conveniently located laundry room on this level adds extra functionality to the home. The first lower level offers a cozy family room with a wood-burning fireplace-perfect for those chilly Saskatchewan winters-as well as a 3-piece bathroom with shower. Direct access to the insulated double attached garage is also on this level. On the lowest level, there’s a large recreation space ready for your personal touch, plus room to add a fourth bedroom if desired. You’ll also find the mechanical room, extra storage, and a cold room on this level. Outside, the park-like yard spans over 20,000 sq. ft. and is beautifully treed for privacy, just across the road from the golf course. Enjoy summer evenings in the enclosed gazebo on the deck, completely bug-free. Added value features include a 9’ x 12’ garden shed and a 12’ x 26’ single detached garage-perfect for extra storage or toys. This beautiful property has been loved and cared for from day one and is ready for its next chapter. Make it yours today! (id:44479)
Boyes Group Realty Inc.
4226 Brighton Circle
Saskatoon, Saskatchewan
NO CONDO FEES! This bright and spacious townhouse in the heart of Brighton offers a functional layout and thoughtful upgrades throughout. The main floor features an open-concept design with a modern kitchen, oversized pantry, dining area, and comfortable living room, along with a convenient half bath. Upstairs you'll find two very large bedrooms, each with its own ensuite and walk-in closet, plus a cozy bonus room ideal for an office or additional living space. The basement is open for future development and includes rough-ins for a bathroom. Outside, the backyard is fully finished with a 2 tiered deck. A double detached garage with insulated walls completes the property. This home has been very well taken care of and is move-in ready. This charming property is located close to parks, walking paths, and Brighton’s commercial amenities, don't miss the chance to call this house home! (id:44479)
Coldwell Banker Signature

