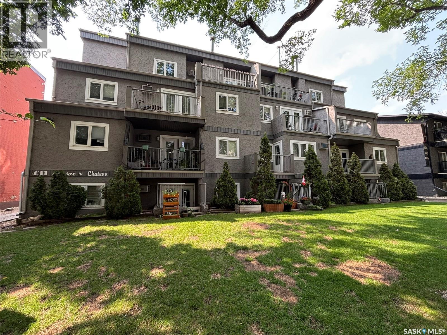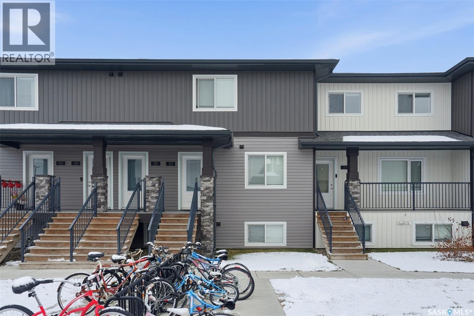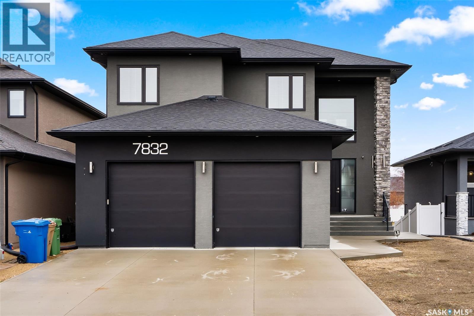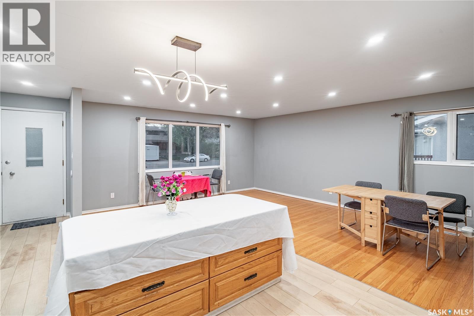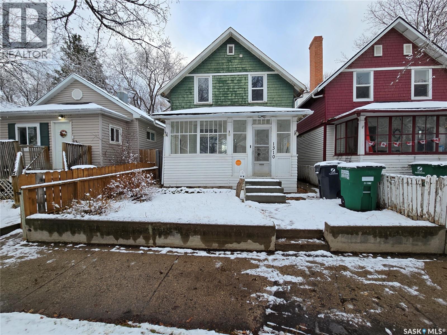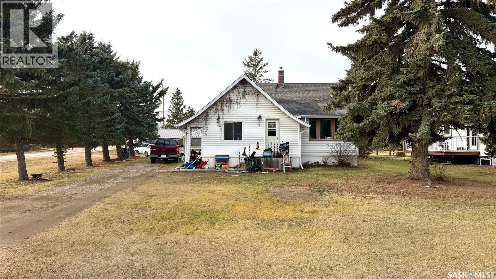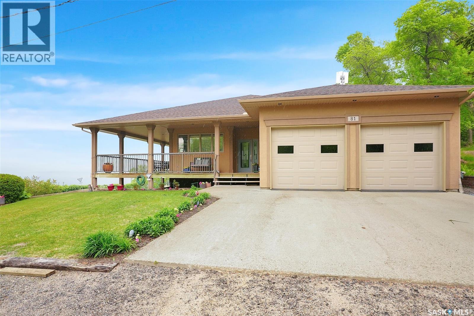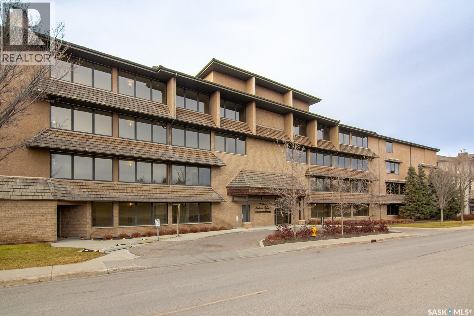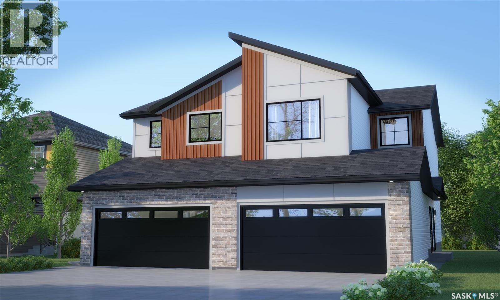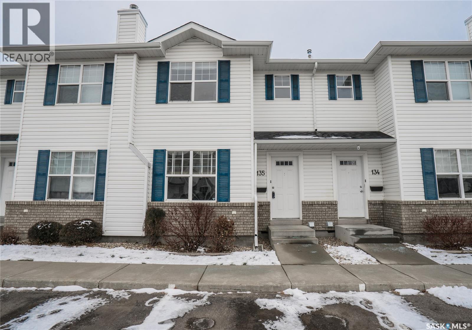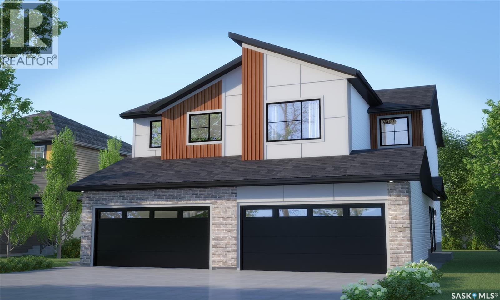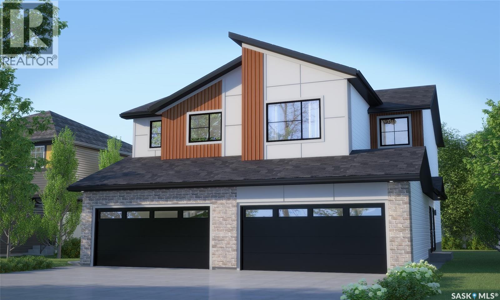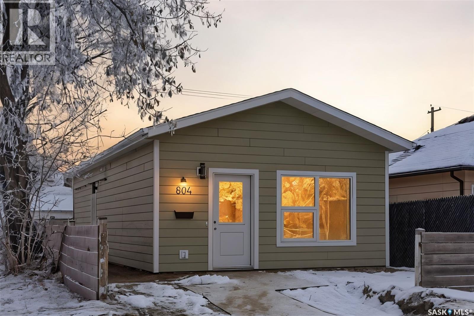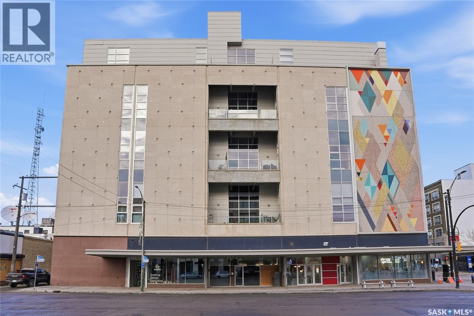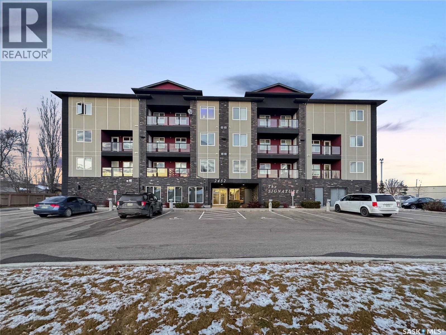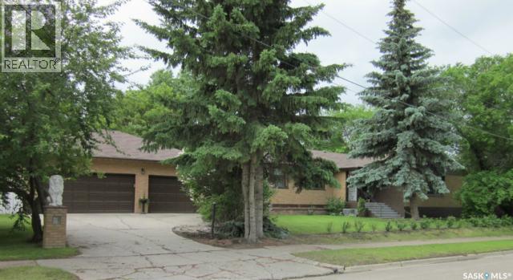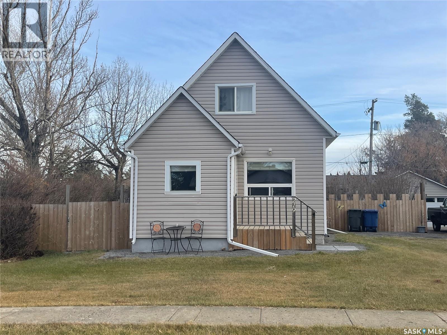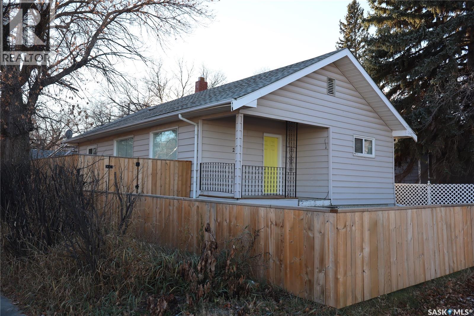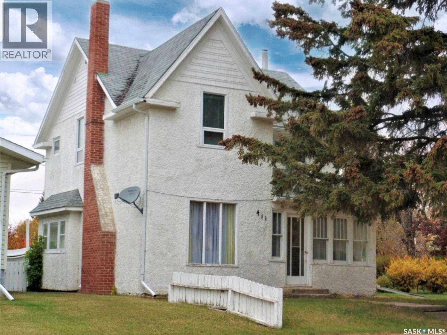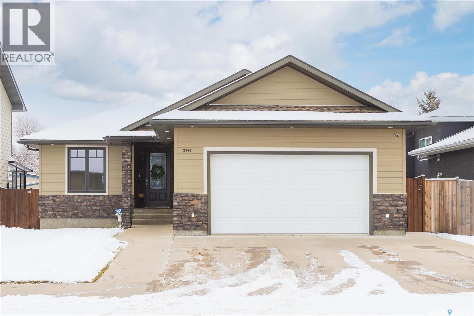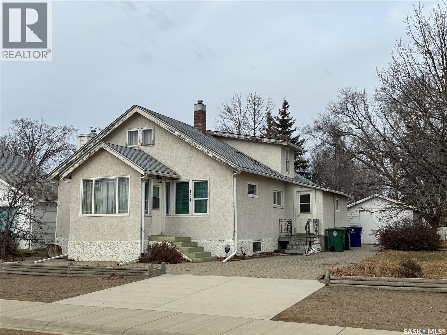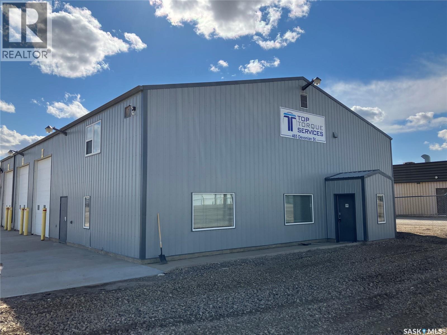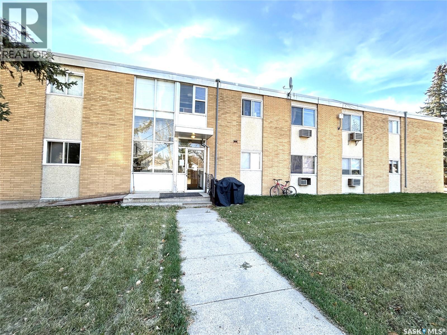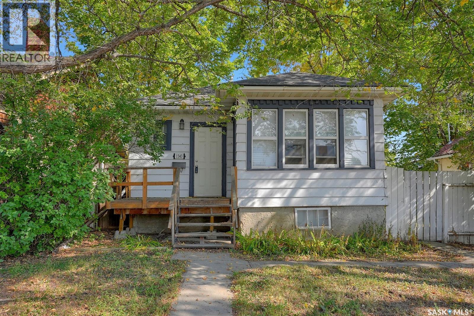304 431 4th Avenue N
Saskatoon, Saskatchewan
Welcome to unit 304 in the Chateau on 4th Avenue, centrally located in the mature City Park neighbourhood. Located in close proximity to the City Hospital, downtown, University of Saskatchewan, public transport, the scenic river valley and Meewasin Trail. This 2 bedroom 1 bath unit features a unique layout with a well appointed west facing balcony for some evening sun or entertaining guests. Perfect for a first time buyer or revenue property for university students. Includes many upgrades including newer maple cabinetry in the kitchen and bathroom, upgraded windows and exterior patio door, laminate flooring throughout. Includes 1 covered electrified parking stall. Don't miss out! This unit shows excellent! (id:44479)
Century 21 Fusion
213 110 Akhtar Bend
Saskatoon, Saskatchewan
Discover comfortable, low-maintenance living in this charming 877 sq. ft. single-level townhouse in Saskatoon. Featuring two spacious bedrooms and two full bathrooms, this well-designed home offers an inviting layout perfect for first-time homebuyers, university students, or anyone seeking an affordable and convenient lifestyle. Enjoy an open-concept living area, a functional kitchen, in-suite laundry, and designated parking. This property delivers both value and convenience, a fantastic opportunity you won’t want to miss! (id:44479)
RE/MAX Saskatoon
7832 Sagebrush Crescent
Regina, Saskatchewan
Welcome to this stunning custom-built walkout in Fairways West! This home is in a prime location and backs the beautiful walking path leading to the Goulet Golf Course. The moment you step inside, 19-foot ceilings and floor-to-ceiling windows create a dramatic sense of space and light. A striking glass-and-stainless steel staircase, accented with subtle stair lighting, introduces the home’s modern, refined style. The kitchen is both beautiful and practical, featuring custom white cabinetry, a generous sit-up island, granite countertops and premium stainless-steel appliances. There is garden door access from the kitchen which opens onto a private west-facing deck—ideal for morning coffee or evening entertaining while taking in the peaceful green space. Upstairs you’ll find the primary retreat, complete with a walk-in closet and a luxurious five-piece ensuite featuring dual vanities, a stand-alone soaker tub and a custom-tiled shower. Two additional bedrooms, a four-piece bath, and a convenient laundry room complete this level. The fully developed walkout basement is built for entertaining or unwinding after a long day. The rec room is set up as a perfect home theatre complete with a projector screen and built-in sound system! A sleek wet bar adds style and convenience, while the fourth bedroom doubles as a guest room, office, or home gym. Expansive windows keep the space bright and welcoming. The oversized double attached garage is a standout—heated, drywalled and equipped with 12-foot ceilings, a floor drain, and water taps. There are built-in speakers throughout the house and receivers are all included. Every detail in this home combines contemporary design with practical luxury. Discover a residence where craftsmanship and lifestyle meet in one exceptional property. This Fairways West show piece is one you do not want to miss out on! (id:44479)
2 Percent Realty Refined Inc.
3205 Grant Road
Regina, Saskatchewan
Welcome to this spacious and highly versatile 5-bedroom, 3-bathroom bungalow situated on a quiet street in the prime, established neighborhood of Whitmore Park. Offering 1,109 sq. ft. of comfortable main-floor living, this property is perfectly configured for large families, multi-generational living, or savvy investors seeking rental income. The bright main floor features a welcoming living room, a dining area, and three generous bedrooms, including a Primary Bedroom with private 3-piece Ensuite and an additional full bath. The true highlight is the fully developed lower level, which offers incredible flexibility. It includes two additional bedrooms, a second kitchen and dining area, a 3-piece bathroom, and ample storage/laundry space. This setup is perfectly suited for an in-law suite or a dedicated rental unit, providing an immediate path to maximizing value. Outside, enjoy a fully fenced backyard and a large single detached garage. Location is paramount: you are just minutes from the University of Regina, Sask Polytech (SIAST), Ring Road access, and all desirable South End amenities. This is a solid, well-located property offering unparalleled potential for comfort, convenience, and passive income. Don't miss this opportunity in one of Regina's most desirable communities! Book your showing today! (id:44479)
Royal LePage Next Level
1310 G Avenue N
Saskatoon, Saskatchewan
Turn-Key 2-Storey Detached Home with Rental Potential! This charming and meticulously maintained 4-bed, 2-bath detached home offers 1,050 sq. ft. of bright, functional living space — thoughtfully updated for modern comfort and efficiency. The main level welcomes you with fresh flooring in the living room, hallway, and stairs, continuing throughout the entire second floor for a cohesive, move-in-ready feel. Key system upgrades include updated windows, a newer furnace, and an energy-efficient heat pump, plus a tankless hot water system for on-demand convenience and 200 amp electrical service. The finished basement features a flexible butler suite, perfect as a mortgage helper, guest space, or multi-generational setup. Outside, you’ll find a detached garage and a storage shed, along with a private backyard ready for entertaining, gardening, or weekend projects. A smart investment or ideal family home — updated, detached, and offering rental opportunity. Book your private showing today! (id:44479)
2 Percent Realty Platinum Inc.
260 Ferguson Street
Craik, Saskatchewan
260 Ferguson St CRAIK, SK. This affordable 972 sq ft bungalow is an excellent option for INVESTORS, FIRST -TIME HOME BUYERS, or anyone seeking value and SMALL-TOWN LIVING. Currently used as a rental at $800/month, with the tenant paying all utilities, this home is a SOLID TURNKEY REVENUE PROPERTY. Built in 1925, the bungalow features a practical layout with a spacious living area, a bright kitchen with updated vinyl plank flooring and MAIN-FLOOR LAUNDRY located just off the kitchen, and THREE BEDROOMS that offer flexibility for family, guests, or a home office. RECENT IMPROVEMENTS include new windows within the past 5 years, shingles replaced 2–3 years ago, an upgraded 200-amp electrical service, and a furnace approximately 3 years old, adding comfort and peace of mind. A full 4-piece bathroom and a large unfinished basement offer added storage and development potential. Outside, the oversized 11,528 sq ft lot provides mature trees, ample lawn space, a garden area, RV parking, and a 14' x 22' DETACHED GARAGE, making it ideal for those who value outdoor space. With forced-air natural gas heat, included appliances, and flexible possession, this property delivers exceptional value in the welcoming community of Craik. Call today! (id:44479)
Royal LePage Varsity
81 Kinsley Place
North Qu'appelle Rm No. 187, Saskatchewan
Welcome to 81 Kinsley Place at Mission Lake! WOW! This large walkout delivers incredible, unobstructed views to the lake! This custom, thoughtfully designed home offers an abundance of both luxury and practicality! The main level features 3 good size bedrooms + the primary suite that proudly includes a great 3 pc ensuite, walk in closet, and large windows. The formal dining area is open to the living room with gorgeous hardwood floors. The large kitchen is a chef's dream with nutmeg maple cabinets, large island with a quartz top, S/S appliances (Kenmore Elite freezer/fridge combo), built in pantry with rolling drawers, wine rack, tons of counter space/storage and added pot lights. There is a convenient flex room and 2 pc bath tucked away behind the kitchen. The main bath and ensuite boasts heated flooring. The large laundry room includes the washer and dryer, sink, and more storage capacity. The impressive walkout level showcases an 1800 sq ft suite with a large kitchen with crisp white cabinets, full set of appliances, 3 bedrooms, private laundry room, a full 4 pc bath, and patio doors that lead to a large, private patio space. The exterior of this property includes a retaining wall, swale, garden area, ample parking, and a super impressive covered deck that spans the entire length of the home where you could easily have 75+ people comfortably enjoying the sunrise or the sunsets! There has been many large gatherings and even a few weddings on the property! A large insulated and heated double garage with a workshop completes this property. Other important noteables - steel beam construction, original owners, central vac, central air, air exchanger, original drawings available. A true gem in the land of the living skies! (id:44479)
Boyes Group Realty Inc.
238 623 Saskatchewan Crescent W
Saskatoon, Saskatchewan
Very attractive & well maintained 1,248 sq ft luxury condo in Buena Vista with beautiful river views. Located on the second floor of the Water’s Edge condominium community, this home features two large bedrooms, an open living design with upgraded cabinets, granite countertops and hardwood floors. The spacious master bedroom has a walk-in closet and large ensuite with spa tub. This unit comes with one underground parking space, and a storage unit. Immediate possession is available. Call to set up your appointment today! (id:44479)
Boyes Group Realty Inc.
1745 Mustard Street
Regina, Saskatchewan
Say hello to The Dakota Duplex in Loft Living, where bold design meets thoughtful layout in a home built for real life. Please note: this home is currently under construction, and the images provided are a mere preview of its future elegance. Artist renderings are conceptual and may be modified without prior notice. We cannot guarantee that the facilities or features depicted in the show home or marketing materials will be ultimately built, or if constructed, that they will match exactly in terms of type, size, or specification. Dimensions are approximations and final dimensions are likely to change, and the windows and garage doors denoted in the renderings may be subject to modifications based on the specific elevation of the building. With its double front-attached garage, the Dakota Duplex makes a statement before you even step inside. The open-concept main floor pairs modern finishes with practical flow, connecting the kitchen, living, and dining areas into one seamless space. The kitchen’s quartz countertops and corner walk-in pantry bring style and function into the heart of the home. A 2-piece powder room adds a practical touch. Upstairs, the design continues to work for you — with 3 bedrooms, including a primary suite with its own walk-in closet and private ensuite. The bonus room invites creativity — use it as a home office, studio, or second living space. And second-floor laundry keeps things convenient. Every Dakota Duplex comes fully equipped with a stainless steel appliance package, washer and dryer, and concrete driveway — all built for modern life. (id:44479)
Century 21 Dome Realty Inc.
135 203 Herold Terrace
Saskatoon, Saskatchewan
Presenting a superb opportunity to own a well-maintained 3-bedroom townhome in the highly desirable 'Lakeside Chateau' community. This property offers exceptional value and is an ideal find for first-time buyers, downsizers, or savvy investors looking for a prime location and comfortable living. Enjoy an active and convenient lifestyle! The home is located just steps away from the bike and walking path, providing instant access to nature and recreation. Its close proximity to parks, schools, shopping centers, and major routes ensures all amenities are within easy reach and commuting is effortless. The main floor welcomes you with an inviting atmosphere and is upgraded with durable laminate flooring throughout. It features a bright, spacious living room, a functional kitchen with a full appliance package, and a convenient 2-piece guest bath. Upstairs, the home continues to impress with a generous sleeping level. The large Primary Bedroom is a retreat, complete with a sought-after walk-in closet. Two comfortable secondary bedrooms and a clean, full bathroom complete the upper floor layout. Maximize your living area with a mostly finished basement, offering valuable extra space for a recreation room, home office, or storage. Added comfort and convenience are provided by excellent bonus features, including Central Air Conditioning and the luxury of two designated Parking Stalls. Don't hesitate on this fantastic, turn-key opportunity! Schedule your private viewing today. (id:44479)
Barry Chilliak Realty Inc.
1741 Mustard Street
Regina, Saskatchewan
Say hello to The Dakota Duplex in Loft Living, where bold design meets thoughtful layout in a home built for real life. Please note: this home is currently under construction, and the images provided are a mere preview of its future elegance. Artist renderings are conceptual and may be modified without prior notice. We cannot guarantee that the facilities or features depicted in the show home or marketing materials will be ultimately built, or if constructed, that they will match exactly in terms of type, size, or specification. Dimensions are approximations and final dimensions are likely to change, and the windows and garage doors denoted in the renderings may be subject to modifications based on the specific elevation of the building. With its double front-attached garage, the Dakota Duplex makes a statement before you even step inside. The open-concept main floor pairs modern finishes with practical flow, connecting the kitchen, living, and dining areas into one seamless space. The kitchen’s quartz countertops and corner walk-in pantry bring style and function into the heart of the home. A 2-piece powder room adds a practical touch. Upstairs, the design continues to work for you — with 3 bedrooms, including a primary suite with its own walk-in closet and private ensuite. The bonus room invites creativity — use it as a home office, studio, or second living space. And second-floor laundry keeps things convenient. Every Dakota Duplex comes fully equipped with a stainless steel appliance package, washer and dryer, and concrete driveway — all built for modern life. (id:44479)
Century 21 Dome Realty Inc.
1725 Mustard Street
Regina, Saskatchewan
Say hello to The Dakota Duplex in Loft Living, where bold design meets thoughtful layout in a home built for real life. Please note: this home is currently under construction, and the images provided are a mere preview of its future elegance. Artist renderings are conceptual and may be modified without prior notice. We cannot guarantee that the facilities or features depicted in the show home or marketing materials will be ultimately built, or if constructed, that they will match exactly in terms of type, size, or specification. Dimensions are approximations and final dimensions are likely to change, and the windows and garage doors denoted in the renderings may be subject to modifications based on the specific elevation of the building. With its double front-attached garage, the Dakota Duplex makes a statement before you even step inside. The open-concept main floor pairs modern finishes with practical flow, connecting the kitchen, living, and dining areas into one seamless space. The kitchen’s quartz countertops and corner walk-in pantry bring style and function into the heart of the home. A 2-piece powder room adds a practical touch. Upstairs, the design continues to work for you — with 3 bedrooms, including a primary suite with its own walk-in closet and private ensuite. The bonus room invites creativity — use it as a home office, studio, or second living space. And second-floor laundry keeps things convenient. Every Dakota Duplex comes fully equipped with a stainless steel appliance package, washer and dryer, and concrete driveway — all built for modern life. (id:44479)
Century 21 Dome Realty Inc.
804 Weldon Avenue
Saskatoon, Saskatchewan
Why settle for a condo when you can own your own BRAND-NEW home? This energy-efficient 2-bedroom, 1-bathroom house in Saskatoon’s vibrant King George neighbourhood offers all the benefits of homeownership at an affordable price. This thoughtfully designed home features in-floor heating for cozy winters and an on-demand hot water heater for energy savings and convenience. The open layout includes a full kitchen, a comfortable living room, and storage space to meet your needs. The yard in the back is ideal for building a double detached garage for parking and additional storage, making it perfect for city living. Living in King George means being part of a lively, growing neighbourhood with everything at your fingertips. Enjoy the cultural richness with its trendy coffee shops, local restaurants, and unique boutiques just minutes away. The location also offers proximity to the scenic Meewasin Trail, parks, and the South Saskatchewan River for outdoor enthusiasts. Do you work in the new Southwest Industrial area? It's only a couple-minute drive! This brand-new home combines energy efficiency, affordability, and a prime location. Don’t miss your chance to enjoy modern living in one of Saskatoon’s most exciting neighbourhoods! (id:44479)
Coldwell Banker Signature
429 120 23rd Street E
Saskatoon, Saskatchewan
Experience iconic urban living in the heart of downtown with this stylish loft in the sought-after 2nd Avenue Lofts. Located on the fourth floor, this unit offers soaring ceilings, large windows, and a bright, open layout that truly captures the charm of this historic building. The main level features an open-concept living and kitchen area with plenty of room for furniture arrangements, dining, and entertaining. Floor-to-ceiling windows fill the space with natural light, creating an airy, modern feel. The updated kitchen includes stainless-steel appliances, large island and ample cabinetry, making everyday living both functional and inviting. Upstairs, the loft bedroom overlooks the main living area. Additional features include underground heated parking (stall 2 near main lobby), concrete construction, in-unit laundry, and access to fantastic building amenities — a rooftop terrace with BBQs, a fully equipped fitness center, and a rec room. Perfect for first-time buyers, professionals, or anyone seeking a true downtown lifestyle. This loft places you steps from restaurants, shopping, entertainment and transit. Perhaps one day this unit will have views of the new downtown arena. Don’t miss your chance to own a piece of Saskatoon’s most recognized loft development. Contact your REALTOR® today to book a private showing today. (id:44479)
Realty Executives Saskatoon
205 2452 Killdeer Drive
North Battleford, Saskatchewan
Experience refined, worry-free living at The Signature, one of Kildeer Park’s most sought-after condo developments. This second floor, 1,036 sq. ft. unit delivers the perfect blend of comfort, convenience, and style—ideal for working professionals or retirees looking for secure, low-maintenance living. Step inside to an inviting open-concept layout featuring a contemporary kitchen with stainless steel appliances and a large corner pantry. The bright living room with windows and balcony have south facing views, complete with a private outdoor storage room. Enjoy two generous bedrooms, including a primary suite with a 4-piece ensuite. There is a second full bathroom, in-unit laundry, and an additional storage space. This well-managed building offers elevator access, a main-floor common room, and one heated underground parking stall included for your comfort and convenience. Condo fees cover all utilities except power, adding to the ease of executive-style living. Upper floor comfort, unbeatable convenience, and an exceptional location—this one has it all. Contact your agent today to schedule a viewing! (id:44479)
Dream Realty Sk
502 1st Street W
Meadow Lake, Saskatchewan
Fantastic Revenue opportunity or Mortgage Helper! This Heritage style home on a large landscaped lot. Main floor features hardwoods throughout with a modern kitchen, main floor laundry and 3 very spacious bedrooms, Primary bedroom has a beautiful en-suite. The basement has 2 money generating suites, 1 - 2 Bedroom Suite and 1 - 1 bedroom suite. South facing deck with mature trees providing shade. This is a beautiful classic home and truly needs to be seen. All 3 units are currently rented and tenants would like to remain. This property is in need of some TLC however it has huge potential. Rental revenue currently $3300/mo. Current tenants wish to stay! Great investment! (id:44479)
RE/MAX Of The Battlefords - Meadow Lake
219 Broadway Street
Sedley, Saskatchewan
Welcome to this quaint 1 ½ story home in the charming Village of Sedley, just 35 minutes from Regina. Nestled on four spacious lots, this property offers an abundance of outdoor space perfect for family gatherings, summer BBQs, and entertaining under the prairie skies. With room to relax, play, and host, it’s an ideal setting for creating lasting memories with loved ones. Step inside to a welcoming living room that flows into a generously sized eat-in kitchen, ideal for gatherings. A full 4-piece bathroom completes the main floor. Upstairs, you’ll find two cozy bedrooms, while the basement features a versatile space that can serve as a bedroom or additional living area, along with a laundry room and utility room. Outdoor enthusiasts will love the detached garage, carport, and expansive driveway with parking for up to 10 vehicles, RVs, or recreational toys. Combined with the generous yard space, this home is tailor-made for outdoor entertaining, weekend projects, and family fun. Set in a peaceful neighborhood, it’s the perfect starter home for those seeking both comfort and community. (id:44479)
Royal LePage Next Level
203 5th Avenue W
Assiniboia, Saskatchewan
This upgraded home in Assiniboia is close to downtown on a corner lot. It features spacious living areas with original hardwood floors, main floor laundry, and a kitchen with ample counterspace. Some windows are now vinyl. The finished basement offers a large family room, two dens, and extra storage. A fully fenced yard, covered patio, and detached garage complete the property. (id:44479)
Century 21 Insight Realty Ltd.
411 1st Street W
Wilkie, Saskatchewan
BEAUTY, WARMTH AND VALUE are found in this charming character home located on three lots with a combined lot size of 75x120 ft. in Wilkie, SK. With plenty of space indoor and out this 2-story, 4 bedroom, 2 bath, home offers on main floor, a back foyer and glass enclosed front veranda, a kitchen with ample cabinetry, living room with a wood-burning fireplace adjoined with the dining room allowing for plenty of space for not only your family but also a great area to entertain. Upstairs holds all 4 bedrooms and a 4 piece bath, as you head back downstairs to the basement you will find your 2 piece bathroom, laundry/utility area, storage space and a great room which is perfect for a rumpus room, family room, games room or just a quiet place to relax. Your outside space is well established with mature trees/shrubs, green space in front and back, along with a single detached garage and concrete parking pad. Added mentions and features: Seller states, New flooring in bathroom upstairs, completely remodeled basement bathroom and recent updates to basement space, windows upstairs where updated previously, living room and dining room fixtures replaced in 2016. House is heated with forced air, natural gas and hot water heater is gas. Appliances to include: Fridge, stove, bi dishwasher. (id:44479)
Century 21 Prairie Elite
2966 Lakeview Drive
Prince Albert, Saskatchewan
Discover a beautifully crafted South Hill bungalow offering 1,462 sq. ft. of refined living, built in 2013 with impressive attention to detail. Soaring 9-ft ceilings on both levels pair beautifully with rich maple hardwood flooring, while built-in cabinetry throughout the home adds both elegance and everyday functionality—including a thoughtfully designed laundry space on the main level that blends seamlessly with the home’s custom millwork. The gourmet maple kitchen showcases sleek granite countertops, carried seamlessly through every bathroom and vanity. The sunlit main living area is anchored by a stunning natural gas fireplace featuring a full stone surround and custom built-in bookshelves, creating a warm and inviting focal point. The spacious primary suite offers a luxurious three-piece walk-in shower, and the fully finished basement expands the living space with a stylish electric fireplace. High-end casing and expert craftsmanship are evident throughout. Step outside to an east-facing, fully fenced, and professionally landscaped backyard with a natural gas hookup on the covered rear deck—perfect for morning sun and evening relaxation. The heated and insulated attached double garage adds comfort and practicality, while the stone and hardy board exterior provides timeless curb appeal. Located directly across from the Rotary Trail and steps from all South Hill amenities, this sought-after property blends upscale finishes with an unbeatable location—a standout offering in the community. (id:44479)
Century 21 Fusion
121 2nd Avenue W
Biggar, Saskatchewan
Priced to sell, 121 2nd Avenue West is a charming home that blends character, comfort, and opportunity. Located on a generous, tree-shaded lot just steps from downtown, this property offers an inviting lifestyle in a convenient setting. Welcome through the sunroom at the front of the home — the perfect spot for morning coffee, quiet evenings, or simply enjoying the street view. Inside, the main floor features a functional kitchen, a dedicated dining room, and a spacious living room highlighted by a wood-burning fireplace. A main-floor bedroom, 4-piece bathroom, cozy den or sitting area, and a practical laundry/mudroom complete this level, making day-to-day living easy and comfortable. The second floor provides two additional bedrooms, including one with its own sitting or dressing space, along with a 3-piece bathroom — ideal for family or visiting guests. The basement has experienced water damage and has been fully gutted, offering a clean slate for your renovation plans and future development. Outside, the property features a concrete-paving-stone driveway, single detached garage, and a large yard with mature trees. Recent upgrades to the street include new sidewalks and water/sewer mains. Well-located and full of potential, this character home offers a solid foundation and an opportunity for someone to make it truly their own — all at a price that’s hard to match. (id:44479)
RE/MAX Shoreline Realty
465 Devonian Street
Estevan, Saskatchewan
This 4040 sq ft shop is located in soo industrial subdivision. The lot size is 1.51 acres. There is an additional 1000 sq ft mezzanine on the second floor. The main floor has a front porch, reception area, 2 offices, board room and a half bathroom. There is also a back office and half bathroom on the shop side. The second floor has a board room, laundry room and 1 office. The shop has 3 doors. There is a 2 ton crane installed in 2017. There is also a natural gas hotsy pressure washer and a compressor. The yard has a tarped 2500 sq ft building with wood matting floor. There is an additional 14x24 garage with 3 pause power in the shed behind. (id:44479)
Royal LePage Dream Realty
15 4th Avenue
Maple Creek, Saskatchewan
Discover an exceptional investment opportunity with this well-maintained 12-unit apartment building, ideally suited for both seasoned and first-time multifamily investors. The property offers a strong unit mix of four (4) spacious 1-bedroom units and eight (8) comfortable 2-bedroom units, maximizing occupancy potential and wide market appeal. Key Features 12 Total Units 4 × 1-Bedroom / 1-Bathroom 8 × 2-Bedroom / 1-Bathroom On-Site Laundry Convenient in-building laundry facilities, generating additional income and providing extra convenience for tenants. Well-Maintained Property Common areas and mechanical systems are cared for, supporting stable operations and minimizing maintenance concerns. Strong Rental Demand The balanced unit mix appeals to singles, couples, and small families, supporting consistent occupancy. Value-Add Potential Opportunities may exist to update units, enhance amenities, or adjust rents to market rates for increased NOI. Investment Highlights This building delivers a reliable income stream with the potential for future growth. Its practical layout, solid tenant appeal, and desirable amenities make it a compelling long-term hold in any portfolio. (id:44479)
RE/MAX Saskatoon
1343 Elphinstone Street
Regina, Saskatchewan
This beautiful bungalow offers timeless character and great street appeal, situated directly across from the new Sacred Heart Catholic School. Inside, you’ll find 8-inch fir baseboards and fir window casings, along with a spacious living room featuring oak hardwood floors and numerous west-facing windows that fill the space with natural light. The 9-foot ceilings on the main floor enhance the open, airy feel of the home. The large formal dining room includes a built-in bench seat with storage and is flooded with sunlight from expansive south-facing windows. The bright, functional kitchen offers ample counter space, stainless steel appliances, a built-in dishwasher, microwave, and a south-facing window that looks out to the backyard. A full four-piece bathroom completes the main level. Downstairs, the basement includes a non-regulation bedroom with a walk-in closet and a private three-piece ensuite. The backyard sits on a double lot and features an older garage ideal for storage, a huge deck, and a garden area with excellent southern exposure — perfect for entertaining or relaxing in the sun. (id:44479)
Brent Ackerman Realty Ltd.

