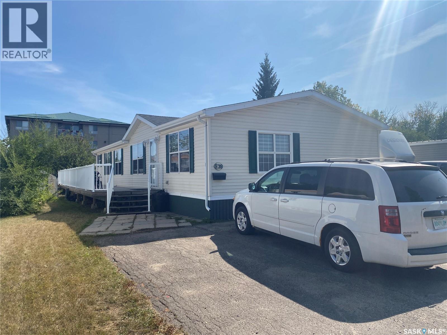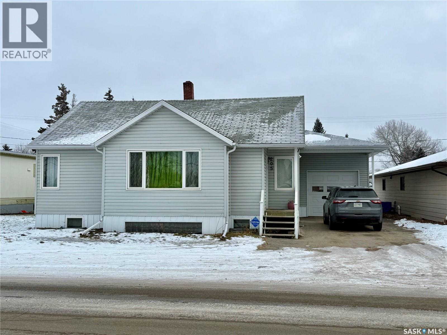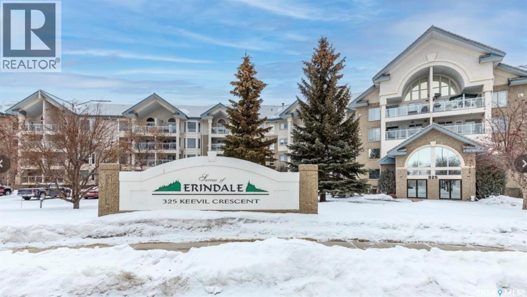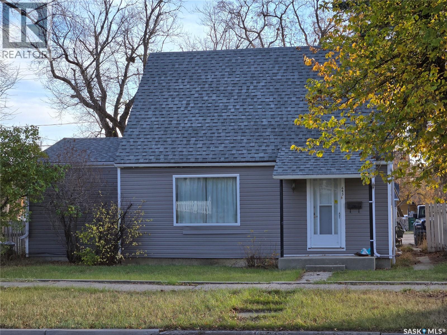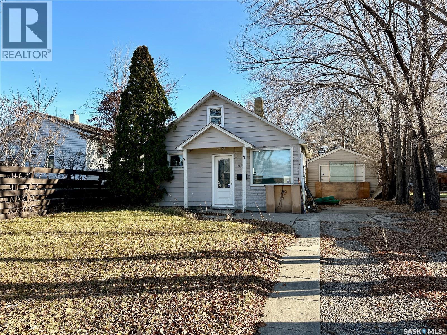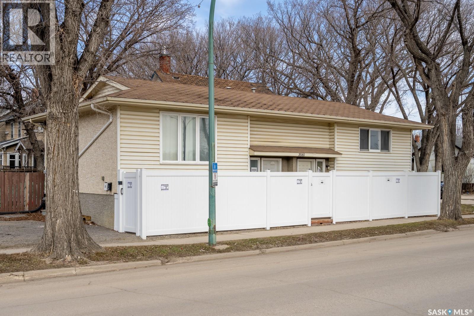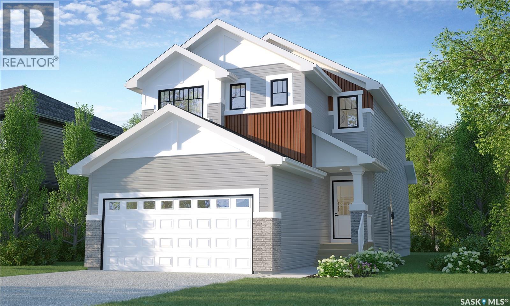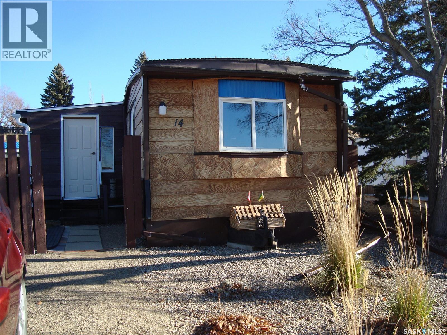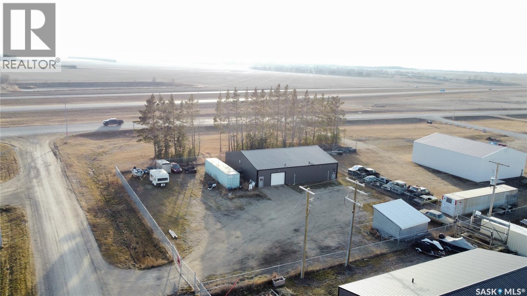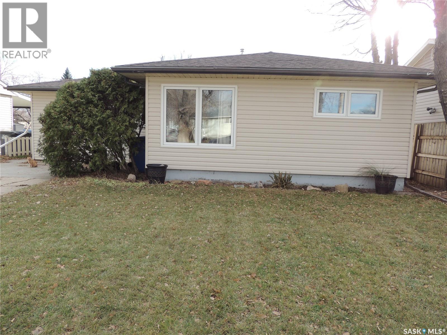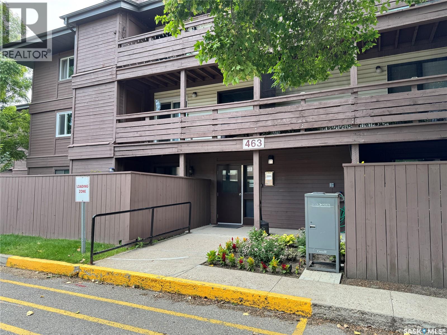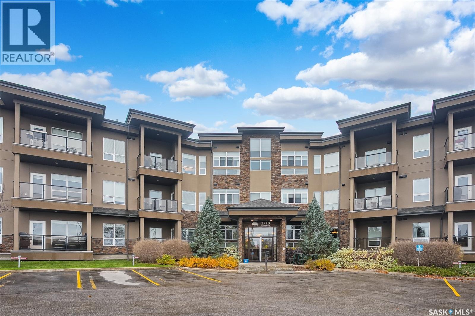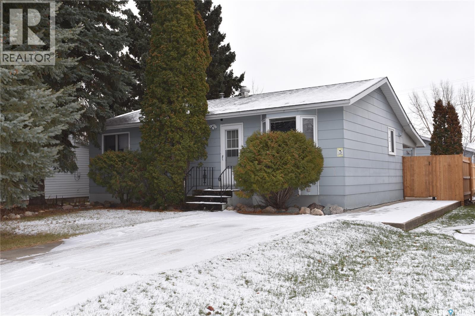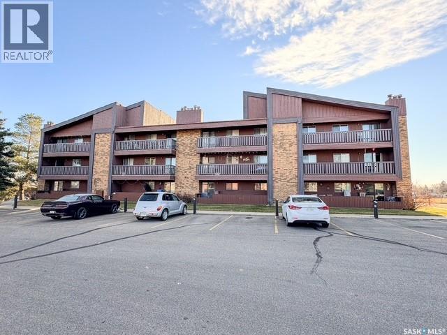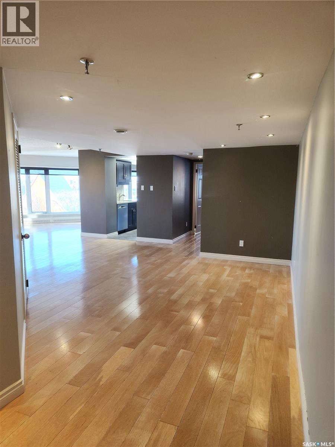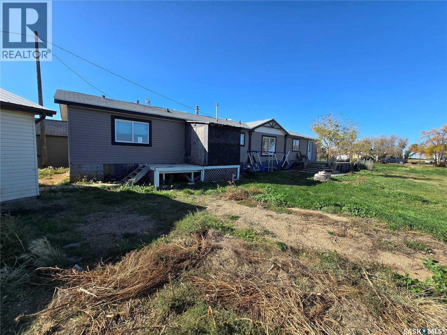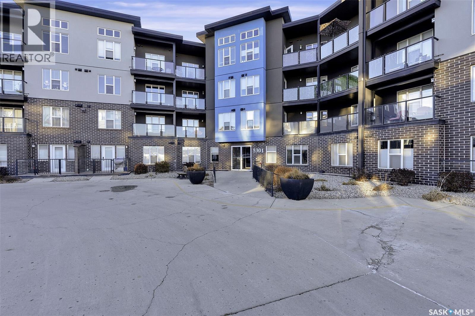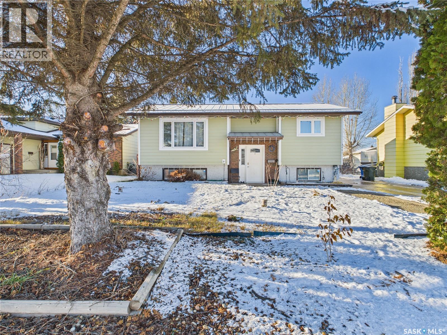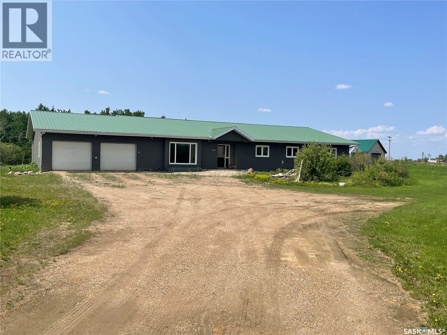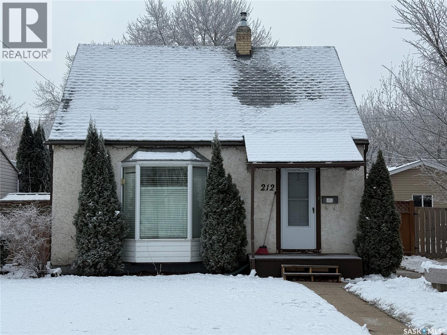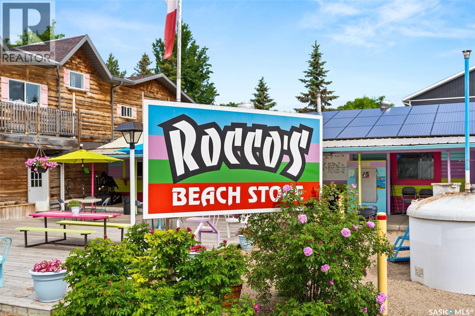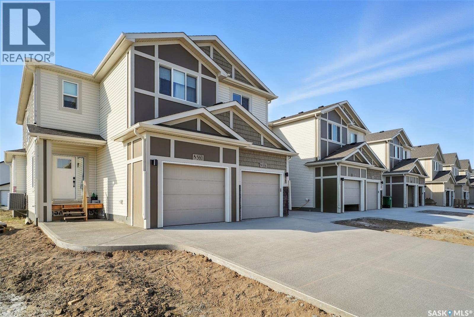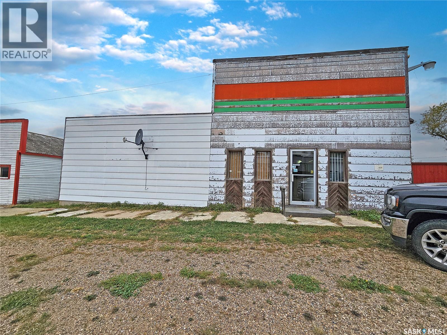#e39 1400 12th Avenue
Regina, Saskatchewan
Looking for a move-in ready home on Regina’s desirable East side? Your search may be over. Tucked away in the friendly Glen Elm trailer court, this spacious 1,560 sq. ft. double-wide modular home offers the perfect blend of comfort, functionality, and convenience. Just minutes from all the East end shopping, dining, and amenities, the location couldn’t be better for those who want everyday needs within easy reach. Step inside and you’ll immediately notice the sense of space and light. Vaulted ceilings open up the main living areas, while the large living room—with its cozy gas fireplace—creates the perfect spot to relax with family or entertain friends. The open kitchen and dining area provide an abundance of cabinets and counter space, ideal for anyone who loves to cook or host gatherings. The primary bedroom is a true retreat, complete with a generous layout and a private ensuite featuring a relaxing soaker tub and large walk in closet. Two additional bedrooms and a full bathroom provide plenty of space for family, guests, or even a home office. You’ll also appreciate the convenience of the dedicated laundry and storage area. Outside, the property continues to impress. A wrap-around deck invites you to enjoy morning coffee or evening sunsets, while the fenced yard offers a peaceful backdrop. There is a storage shed that provides ample room for tools, bikes, or seasonal items, keeping everything neat and organized. Pad fees are $845 per month and include garbage pick-up and snow removal, ensuring low-maintenance living year-round. Pride of ownership shines in every corner of this home—come see for yourself what makes this East side gem so special! (id:44479)
Royal LePage Next Level
205 1st Street E
Spiritwood, Saskatchewan
This inviting home is conveniently located just off Main Street and only a few blocks away from local schools. It offers two bedrooms on the main floor and a third bedroom in the basement. Updated in 2015, the home features additional living space on the main floor, including a laundry/mud room and a three-piece bathroom, along with an attached garage. A spacious living room flows into a kitchen/dining area, making it perfect for family gatherings. The partially framed basement, where renovations have already started, offers an opportunity to add more bedrooms and family living space. Newer basement windows meet egress standards, ensuring safety and compliance. The yard is fully fenced and provides back alley access for parking RVs or recreational vehicles. Since the addition in 2015, the home has seen several updates, including improvements to windows, doors, electrical and plumbing system, siding, and laminate flooring. The home is being sold fully furnished - so easy moving for you! Most of the furniture is very new! This home is ready for you to move right in, so don't hesitate to call for more information or to schedule your personal viewing. (id:44479)
RE/MAX North Country
340 325 Keevil Crescent
Saskatoon, Saskatchewan
The Sierras of Erindale is a senior condominium complex located in Erindale ideally located close to grocery stores and bussing. This complex is superior to many others in Saskatoon for the amenities that it offers, from a billiard area to a well appointed library, dining banquet facilities, craft room, wood working shop and an indoor swimming pool, not to mention the indoor theatre room. On site gym, guest suites and a car wash. As you enter the grand front foyer, your eyes are drawn to the beautiful oak staircase and above, to the terrace area. Unit 340 is a one bedroom and the den has a glass door. The bedroom is connected to a three-piece bath with dual closets on either side of the entrance to the bath area. The well lit, white heritage cabinet kitchen includes a fridge, stove, and dishwasher. The dining room and living room face south, offering lots of sunlight. From the living room, a door and a phantom screen lead you to a very spacious deck. In addition, there is a laundry room / storage room with full-size washer and dryer. Included with the unit is one parking spot number C 40. This is a very safe complex with great community involvement. One does not even have to go outside to throw out your garbage. Retirement is about connecting with people, a great opportunity at the Sierras of Erindale. (id:44479)
Royal LePage Saskatoon Real Estate
643 Ominica Street E
Moose Jaw, Saskatchewan
Welcome to this inviting 3-bedroom, 1.5-story home located in the desirable Hillcrest area of Moose Jaw. Perfect for first-time buyers or investors, this property offers comfort, convenience, and value. Key Features: Location: Close to schools, parks, and amenities. Upgrades: Brand-new washer and dryer, plus new central air for year-round comfort. Outdoor Living: Large backyard with a fire pit—ideal for gatherings and relaxation. Affordability: Priced at $184,900, making it a great starter home or rental property. Don’t miss your chance to own this well-maintained home in a family-friendly neighborhood. (id:44479)
Exp Realty
836 K Avenue N
Saskatoon, Saskatchewan
Step into this charming 1.5-storey home in the heart of Westmount, offering just under 1,000 sq. ft. of smartly designed living space in one of Saskatoon’s most convenient locations. You’re steps from schools, parks, and quick commuter routes, making everyday life easy and enjoyable. Inside, the home features modern updates throughout—from fresh paint and contemporary laminate flooring to an updated kitchen that connects seamlessly to the spacious living and dining areas. The main floor includes two bedrooms, including an impressive oversized rear bedroom with room to create a true retreat. Upstairs, the loft-style second-floor bedroom adds character, versatility, and extra space for guests, a home office, or a cozy hideaway. The basement offers a generous family room with two good-sized windows plus plenty of storage. It does require a remodel and some foundation repairs, but it presents an excellent opportunity for the right buyer to add value and make this home truly their own. Situated on a large lot, this property also opens the door to future redevelopment potential, whether you’re dreaming of adding a garden suite, expanding the home, or exploring long-term investment opportunities. Outside, you’ll appreciate the single detached garage, ample off-street parking, and a deep backyard with room to relax, garden, or build. Whether you’re a first-time buyer, investor, or future developer, this Westmount property offers flexibility, possibility, and an incredible location that continues to stay in demand. (id:44479)
Exp Realty
A+b 2080 Ottawa Street
Regina, Saskatchewan
Welcome to 2080 Ottawa st, A well-maintained Bi-level house built in 1988, featuring two self-contained suites, each with two bedrooms, a full kitchen, spacious living areas, a dining room, and laundry facilities; Suite A offers approximately 994 sq ft, while Suite B is slightly smaller, both with large windows and ample storage space; recent upgrades include two high-efficiency furnaces, laminate flooring in Unit A, updated kitchen cabinets in Suite B, luxury vinyl plank (LVP) flooring in the entrance and Unit B bedrooms, remodeled bathrooms, new appliances, kitchen sinks and faucets, new baseboards, and recently cleaned ducts; situated on a 3,122 sq ft corner lot, the property provides parking for four vehicles (two per suite) and is ideally located across from the General Hospital, close to downtown, schools, and amenities, with each unit having its own private entry, power and energy meters, and water heaters; whether you're considering living in one unit and renting the other or adding a solid investment to your portfolio, this property is a must-see. (id:44479)
Yourhomes Realty Inc.
526 Fortosky Terrace
Saskatoon, Saskatchewan
Welcome to Rohit Homes in Parkridge, a true functional masterpiece! Our DALLAS model single family home offers 1,657 sqft of luxury living, and located on a pie-shaped. This brilliant design offers a very practical kitchen layout, complete with quartz countertops, walk through pantry, a great living room, perfect for entertaining and a 2-piece powder room. On the 2nd floor you will find 3 spacious bedrooms with a walk-in closet off of the primary bedroom, 2 full bathrooms, second floor laundry room with extra storage, bonus room/flex room, and oversized windows giving the home an abundance of natural light. This property features a front double attached garage (19x22), fully landscaped front yard and a double concrete driveway. This gorgeous single family home truly has it all, quality, style and a flawless design! Over 30 years experience building award-winning homes, you won't want to miss your opportunity to get in early. Color palette for this home is Loft Living. Floor plans are available on request! *GST and PST included in purchase price. *Fence and finished basement are not included* Pictures may not be exact representations of the home, photos are from the show home. Interior and Exterior specs/colors will vary between homes. For more information, the Rohit showhomes are located at 322 Schmeiser Bend or 226 Myles Heidt Lane and open Mon-Thurs 3-8pm & Sat, Sun, Stat Holidays 12-5pm. (id:44479)
Realty Executives Saskatoon
14 701 11th Avenue Nw
Swift Current, Saskatchewan
Unique property, inside and out! This mobile home has more to offer then just a home, yes, it also has a workshop for the person who would like to do small projects or maybe a place for a hobby/crafts?? This room could also be turned back into a bedroom with closets on both sides of the room - all up to what you would like it to be. The rest of it is a regular mobile home. The yard is well thought out and is put together using every inch of space possible. Come and see it for yourself, it may be exactly what would work for you!! (id:44479)
Century 21 Accord Realty
543 Johnston Avenue
Indian Head, Saskatchewan
Prime Commercial Opportunity in the Growing Town of Indian Head! Unlock the potential of this versatile 3,000 sq. ft. commercial building, ideally situated in the Highway Commercial zone of thriving Indian Head—just 35 minutes east of Regina. With direct exposure to the Trans-Canada Highway and convenient access via the service road, your business will benefit from exceptional visibility and easy customer access. Inside, the building offers a wide-open layout with a 2-piece bathroom (rough plumbing for 2nd bathroom), providing a blank canvas for a variety of business uses. It’s thoughtfully designed to be easily divided into two separate units, each equipped with its own floor drains, power, gas, furnace, and air conditioning—perfect for multi-tenant income or flexible owner use. (Water and sewer are shared services.) The half-acre lot features a fully fenced compound for added security, along with an additional storage shed on skids for extra convenience. For more details or to book a private viewing, contact your Hometown Real Estate Professional today. (id:44479)
Indian Head Realty Corp.
918 Albert Street
Estevan, Saskatchewan
This home is located in the Hillside area. The main floor features a large main bedroom. There is an additional bedroom just off the main bathroom. There is a half bathroom just off the kitchen. The kitchen is open to the dining area with direct access to the back yard. The living room faces the front of the home, looking out to the front yard. The lowered porch area that has access to the back yard has a den in it. The basement has 2 additional bedrooms, bathroom, and storage area. There is also a single detached garage off the back alley. (id:44479)
Royal LePage Dream Realty
204 463 Pendygrasse Road
Saskatoon, Saskatchewan
Peace, Privacy, and a Perfect Location! This 1-bedroom, 1-bathroom second-floor condo offers the ideal blend of comfort and convenience. Tucked away in a quiet, well-managed complex, it features fresh paint, newer windows and doors, solid concrete floors for excellent soundproofing, and a charming wood-burning fireplace to keep you cozy on cool evenings. The bright, spacious layout extends to a large balcony with built-in storage—perfect for enjoying your morning coffee or unwinding after a long day. Shared laundry is a breeze with only four owners per floor, and your electrified surface parking stall is cleverly switched from the storage room. With a bus stop right outside and parks and a school just steps away, everything you need is within easy reach. Move-in ready and priced to sell—schedule your showing today before it’s gone! (id:44479)
2 Percent Realty Platinum Inc.
125 2710 Main Street
Saskatoon, Saskatchewan
Experience comfortable, low-maintenance living in this beautifully cared-for 1,012 sqft, 2-bedroom, 2-bathroom condo located in the highly desirable Greystone Heights neighbourhood. Situated on the main floor, this home offers easy access and a welcoming open-concept layout filled with natural light. The spacious kitchen features dark maple cabinetry, granite countertops, stainless steel appliances (all included), and a large peninsula perfect for casual dining or entertaining. Rich flooring flows through the main living areas, leading to a bright living room and patio door that opens to your private outdoor space with a natural gas BBQ hookup—ideal for year-round grilling and relaxation. The primary bedroom provides comfort and privacy with a walk-in closet and 3-piece ensuite, while the second bedroom and full bathroom offer excellent space for roommates, family or guest. Additional highlights include in-suite laundry, central air conditioning, and convenient parking arrangements with heated underground parking PLUS an extra surface stall, along with a secure storage locker. Enjoy the convenience of being just minutes from the University of Saskatchewan, Greystone Heights School & park, 8th Street amenities, restaurants, bus routes, and beautiful walking paths. (id:44479)
RE/MAX Saskatoon
312 6th Avenue E
Nipawin, Saskatchewan
312 6th Avenue East is a 864 sq. ft. bungalow with a great main-floor layout! The bright kitchen features a window overlooking the backyard, completing the main floor is a spacious living room, 4 pc bath and two large bedrooms. The lower level is partially finished with a cozy family room, a 2-piece bath, large laundry space, and bonus room. Outside, enjoy a covered patio, firepit area, and two storage sheds. The yard features new underground sprinklers powered by a sand point well. A highlight of the property is the impressive 24’x40’ garage with two overhead doors providing exceptional space for vehicles, hobbies, or a workshop. The new fencing includes a large gate off the alley perfect for easy access, extra parking, or bringing in larger items. This charming home combines practicality, comfort, and curb appeal—truly a wonderful place to call your own. (id:44479)
Mollberg Agencies Inc.
305 1110 9th Avenue Ne
Swift Current, Saskatchewan
Welcome to 305 – 1110 9th Avenue NE! This affordable and well-kept 2-bedroom condo offers low-maintenance living in Swift Current’s desirable Upper North East neighborhood — the perfect option for anyone with a busy lifestyle who wants comfort, convenience, and freedom. Inside, you’ll enjoy an inviting open-concept dining and living area, filled with natural light and featuring patio doors that open to a private balcony with extra outdoor storage. The layout is highly functional with in-suite laundry, making everyday living easy and efficient. The building itself is quiet and secure, offering security doors and an intercom system for added peace of mind. Your titled parking space is conveniently located just steps from the door. This home is ideal for first-time buyers, downsizers, students, or anyone looking to simplify while maintaining a comfortable space to call home. Just turn the key and go — the condo lifestyle takes care of the rest. Located steps from the Aquatic Centre, restaurants, shopping, and essential services, this is one of Swift Current’s most convenient locations. Monthly condo fees of $309.92 include:• Heat• Water & sewer• External building maintenance• Common area upkeep• Reserve fund contributions. Live affordably and keep more money for the fun things in life — make 305-1110 9th Avenue NE your new home! For more information or to book an in person or virtual tour, Call today! (id:44479)
Royal LePage Formula 1
570 424 Spadina Crescent E
Saskatoon, Saskatchewan
Welcome home to 424 Spadina Crescent East. This executive condo features 2 bedrooms, 2 bathrooms, in-suite laundry, storage locked and underground parking. The entrance opens right in to the living space. The walls surrounding the den have been removed to allow for an open living space. The kitchen features granite countertops and stainless steel appliances. The large primary bedroom features a walk-in closet and en-suite. Views overlooking Broadway Bridge And the River. This concrete building features access an in-door swimming pool, exercise room, underground parking stall, and storage locker. Easy access to walk along with river out the front of the building. Easy access to enjoy the many Shops and restaurants located in the Downtown area (id:44479)
Universal Realty Ltd.
Unknown Address
Lomond Rm No. 37, Saskatchewan
Looking for that small town living with beautiful sunrises over the prairies? This mobile sits on 2.64 acres on the outskirts of Colgate Sk. The home is a 2010 built mobile that offers 1520 sq feet of living space. There is a large kitchen and dining room area that offers plenty of cabinet and counter space, and massive living room . Down the hall you will find a full bath, two bedrooms and a laundry room off the porch. At the far end of the home is a big master suite complete with walk-in closet and a 4 piece En-suite (id:44479)
RE/MAX Weyburn Realty 2011
302 5301 Universal Crescent
Regina, Saskatchewan
Welcome to this inviting third-floor unit offering one bedroom plus a versatile den and one full bathroom. The home has been freshly painted in a neutral palette, creating a clean and modern feel from the moment you step inside. Enjoy stylish quartz countertops and durable vinyl plank flooring throughout, providing both comfort and contemporary appeal. This well-maintained condo building offers excellent amenities, including a fully equipped gym, an amenities room, and a guest suite for visiting friends or family. The unit comes with one underground parking stall, conveniently located near the garage access door. Situated in the desirable Harbour Landing neighbourhood, you’ll appreciate being close to restaurants, major box stores, walking paths, and bus stops—everything you need just moments away. Don’t miss out on this exceptionally clean unit, available for quick possession and ready for its new owner! (id:44479)
Century 21 Dome Realty Inc.
3441 12th Avenue E
Prince Albert, Saskatchewan
This home is so bright, welcoming, and packed with smart upgrades — this fully finished bi-level in desirable Carlton Park is ready for its next chapter! The main floor has been beautifully refreshed with new flooring throughout, updated kitchen, and newer windows throughout the main floor (within the last 10 years) that flood the space with natural light. With 2 bedrooms and 1 updated bath up, plus 2 additional bedrooms, a second bathroom, a versatile bonus room downstairs and a single car detached garage that's fully insulated, there is space here for anyone: families, downsizers, or fresh starts! This home has all the value-adding upgrades already done: metal roofing, Hardie Board siding, high-efficiency furnace (within 10 years), air exchanger, 100-amp panel with sub panel, and a sunny three-season room overlooking the fully fenced backyard. Outside, you’ll love the insulated detached garage, large yard, and the extra parking for up to four vehicles. A wheelchair-accessible ramp in the backyard adds thoughtful convenience. Located on a quiet street in Carlton Park—one of Prince Albert’s favourite family neighbourhoods—this home is close to schools, parks, rinks, and walking paths. Clean, comfortable, and move-in ready with high-end updates already done… this is a smart next chapter! Contact your favourite agent to book a showing today! (id:44479)
Exp Realty
999 Melfort Street W
Melfort, Saskatchewan
999 Melfort Street W is a rarity you just don't find everyday! Set on 9.88 acres within the City of Melfort, this truly one of a kind property has endless opportunities. The sprawling 3570 sq ft home was built in 1996 and features 2x6 construction, 2 feet of ceiling insulation and the bedroom walls are insulated as well to reduce noise. In the last approx. 5 years, all the windows and siding were replaced so the exterior requires no work! Inside the home, you will find 3 large bedrooms and 2.5 bathrooms. The luxurious bathrooms have been updated since 2016 with the main bathroom featuring a steam shower and the ensuite boasts a modern walk in tub! Every room in this home is grand and one can find everything from a vaulted ceiling, built in fish tank to crystal chandelier! There is even a murphy bed in the Rec room. The home has in floor heat and the garage/workshop can be heated as well (lines are in the floor just not hooked up). Attached to the 24x24 garage you will find a spacious workshop. Off the kitchen, there is a 3 season room which looks out onto the scenic trails on the property. The yard has been landscaped with perennials, walking trails and fruit trees. Directly to the South of the house is a 40x60 pad (concrete still needed) if someone wanted to put up a shop. There are also storage sheds (with power to them) and a greenhouse. Enjoy the perks of city garbage removal and bussing. This property is so incredible, you need to see it for yourself to really understand how special it is. (id:44479)
Prairie Skies Realty
751 4th Avenue Ne
Swift Current, Saskatchewan
Welcome to 751 4th Avenue NE — a fully renovated, 5-bedroom, 2-bathroom home in Swift Current’s highly sought-after North East! This beautifully updated property offers modern comfort, income potential, and an unbeatable location just steps from ACT Park and the city’s scenic walking path. The main floor features three comfortable bedrooms, a fully renovated 4-piece bathroom, and an impressive kitchen complete with solid oak cabinetry, a sit-up island with added storage, and a spacious dining area with built-in cabinetry. Bright, warm, and functional — it’s a perfect layout for daily living and entertaining. The lower level has been completely transformed into a fully contained 2-bedroom suite, ideal for generating revenue or hosting extended family. You’ll love the open-concept kitchen and living area with stainless steel appliances, a bright modern bathroom, and two bedrooms — one featuring a Murphy bed, making it the perfect dual-purpose office/guest room. Outside, the fully fenced backyard offers underground sprinklers, a garden space, and a detached garage. Major recent upgrades include newer shingles, electrical, PVC windows, updated plumbing, furnace, water heater, and central air conditioning, ensuring comfort and efficiency for years to come. Located just 20 steps from ACT Park — complete with a basketball court, hockey rink, spray park, and playground — this home delivers the lifestyle families are looking for. Walking distance to K–8 and high schools, restaurants, and essential services, this is North East living at its finest. A beautifully updated home with income potential in a premium location — don’t miss your chance to make 751 4th Avenue NE yours! For more information or to book your in person or virtual tour, Call today! (id:44479)
Royal LePage Formula 1
212 Adelaide Street E
Saskatoon, Saskatchewan
Imagine finding a home in a mature Saskatoon neighbourhood that gives you space, potential, and a price that lets you make it your own. This two bedroom, two bathroom home sits on a quiet tree lined street in an established area with quick access to Circle Drive, making it easy to reach anywhere in the city in minutes. Inside, the home is ready for cosmetic updates, giving you the chance to build equity and shape the space to your style. The furnace was recently serviced and now includes a new heat pump and heat exchanger for peace of mind. The fully fenced lot offers room to enjoy the outdoors, and the single detached garage with alley access adds valuable convenience. With parks and elementary schools nearby, this location feels connected and welcoming. Come see how this home can grow with you. Let’s set up your showing today. (id:44479)
Exp Realty
4 Regina Avenue
Katepwa Beach, Saskatchewan
Rocco’s Beach Store is located at Katepwa Beach directly across from Katepwa Beach Provincial Park. This busy turn-key comm/res property can be operated seasonally or year-round. The “take-out” window will keep you hopping serving tasty burgers, fries, poutine & ice cream treats! There is an additional retail space was used as a convenience store, or you could develop it into a coffee shop, bakery, pizzeria, clothing boutique or whatever your entrepreneurial heart desires. The kitchen is fully equipped with a flat top grill, broiler, ovens, deep fryer, overhead commercial exhaust hood, updated fire suppressant system, walk in freezer, & many coolers. The business sells propane tank exchange & has two above ground gas tanks. And don’t forget Black Beauty, the antique coin operated mechanical horse! 40 solar panels assist with the power costs & plenty of parking. A unique feature of this property is the gorgeous attached home constructed between 2017 & 2019, making it an ideal candidate for a lucrative Airbnb rental business! The home has a double attached garage leading into the main level family room, complete with a 2-piece bathroom, mechanical room & laundry area. This level provides direct access to the commercial space as well as doors that open out to a private yard with RV parking & patio. Upstairs, you will be captivated by the vaulted ceilings & exposed beams. The open concept floorplan creates an airy & spacious environment. The kitchen has modern appliances & perfect for hosting gatherings. The living room features an antique wood-burning fireplace, while skylights flood the space with natural light. Down the hall is a roomy primary bedroom, 4-pce bathroom with a soaker tub & a second bedroom. The living room includes a custom motorized king-size Murphy bed for additional sleeping space. Off the 2nd level is a wrap-around deck offering views of the park & lake. This property is truly one of a kind, making it a perfect retreat or income-generating rental. (id:44479)
Exp Realty
510 Myles Heidt Manor
Saskatoon, Saskatchewan
Welcome to "The Manchester Townhome" - This Ehrenburg attached home is not a condo! Therefore NO CONDO FEES here! This home offers an open concept layout on main floor, with upgraded Hydro Plank flooring - water resistant product that runs throughout the main floor and eliminates any transition strips, creating a cleaner flow. Electric fireplace in living room. Kitchen has quartz countertop, tile backsplash, very large eat up island, plenty of cabinets. Upstairs, you will find a BONUS room and 3 spacious bedrooms. The master bedroom has a walk in closet and a large en suite bathroom with double sinks. Single car garage with direct entry into the house. Basement is open for future development. This home completed with front landscaping and a concrete driveway! Ready for immediate possession! Call your REALTOR® for more details! (NOTE - pictures are of a previous build - same model, but different finishing colors) (id:44479)
Century 21 Fusion
26 Warwick Street
Neville, Saskatchewan
Discover endless business possibilities at 26 Warwick Street, located on main street in Neville, Saskatchewan. This commercial building offers an incredible mix of spaces that can be customized to fit your entrepreneurial vision. Featuring a prime store-front space, your retail dreams can come to life right here. Whether it's a café, boutique, or service center, the opportunities are abundant. But that's not all. Venture to the back and you'll find a substantial 20x60 shop, ideal for any type of work—be it manufacturing, repairs, or storage. And let's not forget the outdoor space. The large, fully fenced yard can serve as additional storage or be transformed into a unique outdoor service area. Imagine hosting community events, showcasing products, or even creating an outdoor dining area. Nestled in a charming small town, this property offers a sense of community and a plethora of opportunities for a savvy business owner. Don't miss out on the chance to make 26 Warwick Street the home of your next business venture. Whether you're a seasoned entrepreneur or just starting out, the potential of this versatile commercial property is only limited by your imagination. Call today to schedule a walk-through. (id:44479)
RE/MAX Of Swift Current

