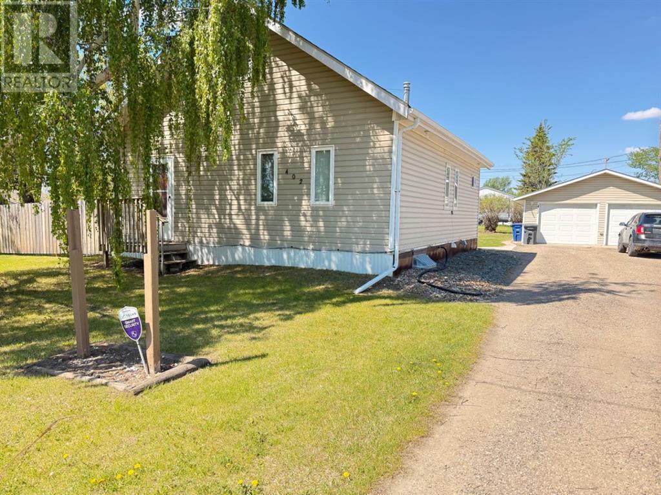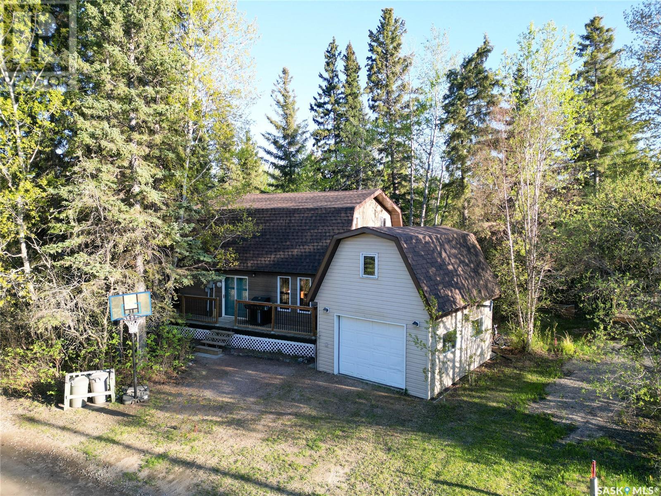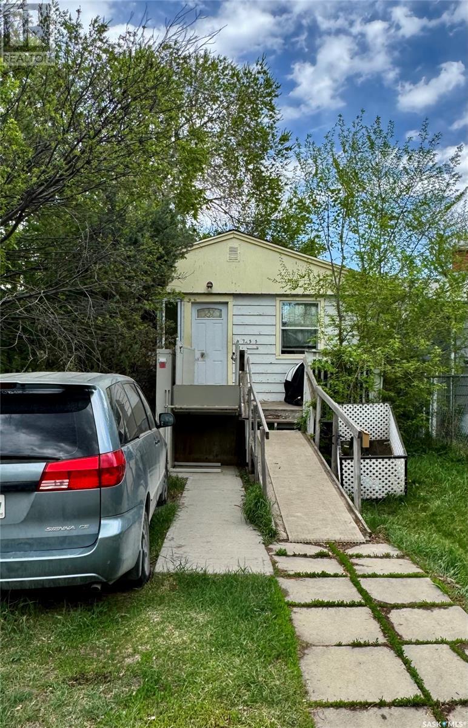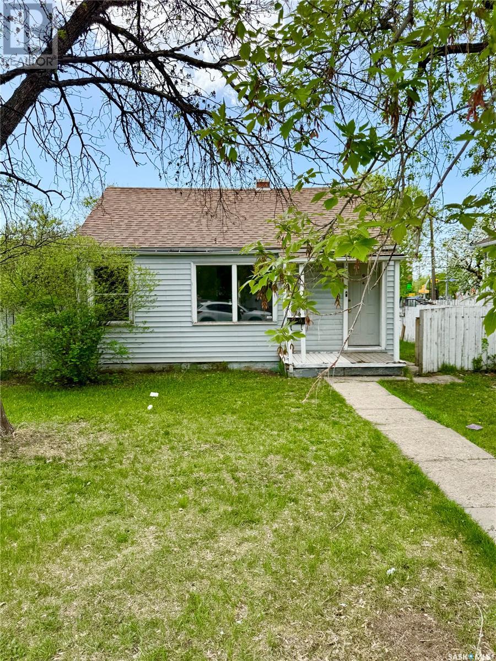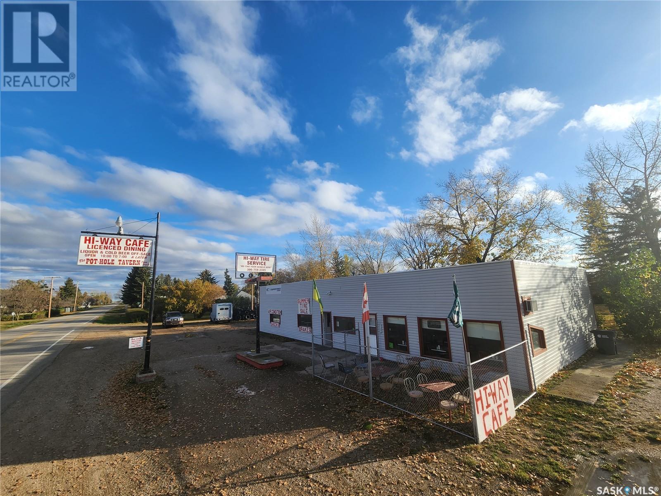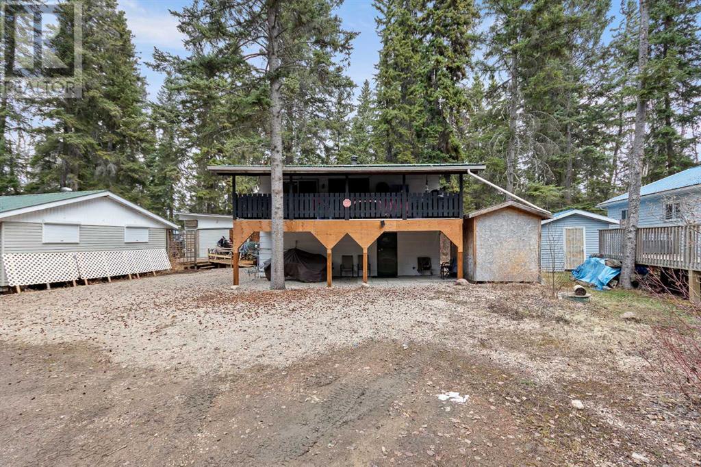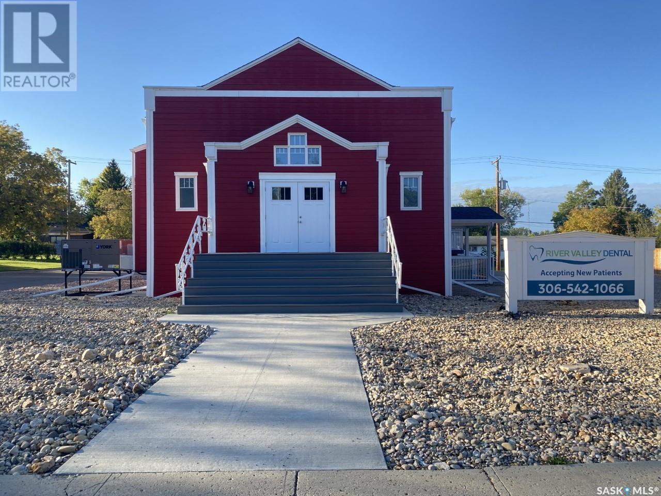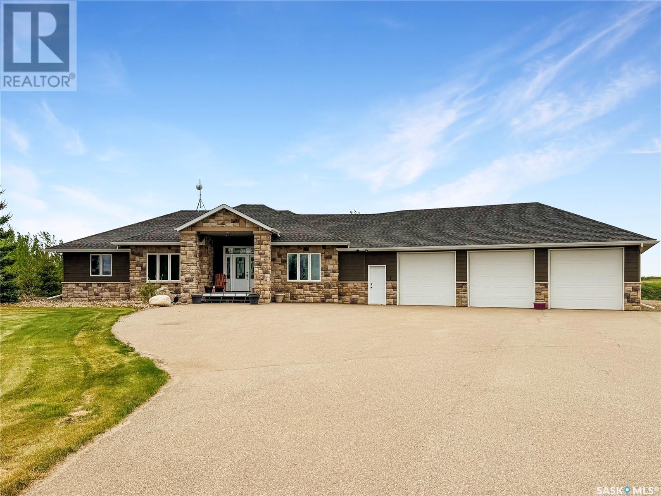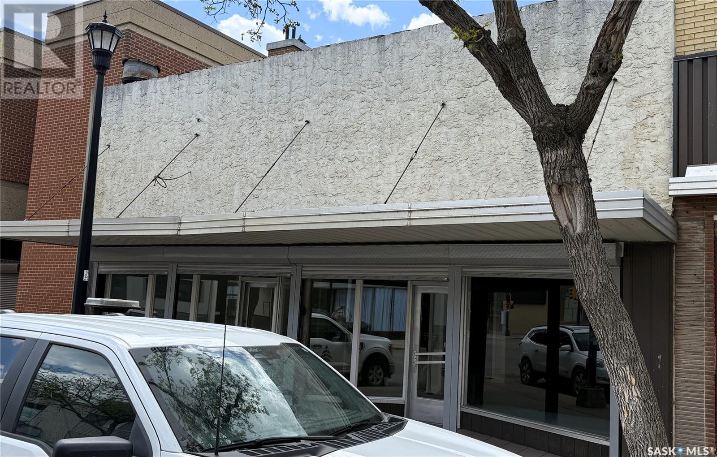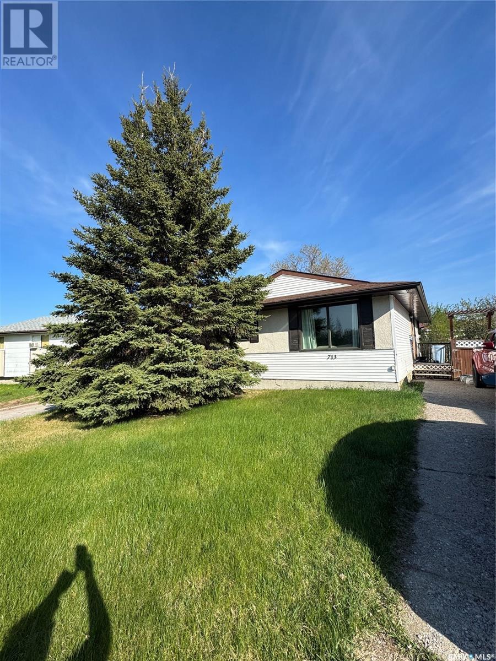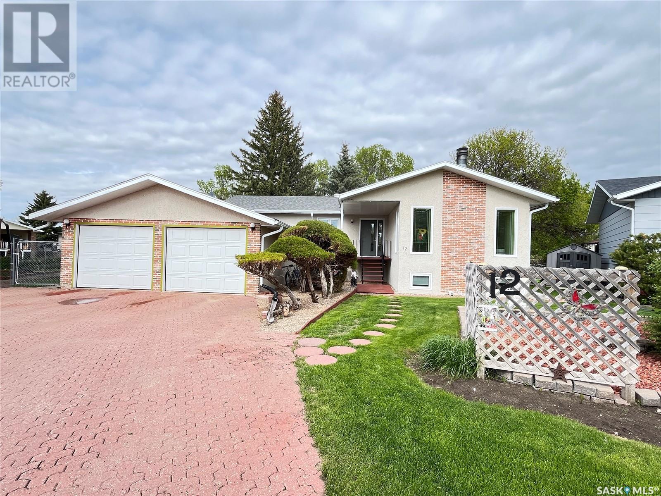402 2 Street W
Maidstone, Saskatchewan
Welcome to this beautifully updated 1½ storey home, offering 1,254 sq ft of comfortable living space nestled on a generous 90' x 139' lot. This well-maintained property features a 24' x 28' double detached garage with newer shingles and eavestroughs, plus convenient back lane access and a dedicated garden area—perfect for outdoor enthusiasts and hobby gardeners alike.Step inside to find a bright and welcoming main floor, complete with a modern kitchen, 4-piece bathroom, spacious living room, and a main-floor bedroom. Upstairs, you’ll discover two additional bedrooms, ideal for a growing family or home office setup.The basement adds even more living space with a large family room, 2-piece bath, laundry/utility room, one bedroom, and a den—great for guests, a playroom, or a quiet retreat.This home has seen numerous upgrades, including newer flooring throughout, updated appliances, new PVC windows, steel exterior doors, and vinyl siding. Additional features include a 125-amp upgraded electrical service, hot water tank (2020), and a fully fenced backyard complete with a deck and patio—perfect for entertaining or relaxing evenings.Located in the friendly community of Maidstone, this home combines comfort, functionality, and great value. Don’t miss out—book your showing today! (id:44479)
Exp Realty (Lloyd)
2 3rd Crescent
Candle Lake, Saskatchewan
Beautiful 4 bedroom, 2 bathroom 1 1/2 storey cabin located at the beautiful and peaceful Candle Lake. This 1456 sq/ft retreat built in 1994 features a single detached and heated garage with a loft, ideal for storage or the option for an additional living space. Enjoy the spacious and open concept living and dining area that flows nicely to the U-shaped kitchen boasting wood cabinets, arborite counters, and white appliances. The 2nd level offers a spacious recreation room, 3 bedrooms, and a convenient laundry/bathroom, making this the perfect space for kids or guests. Relax in the cozy 3 season sunroom or on the tiered deck with a natural gas BBQ hook up where privacy is no issue thanks to the large trees surrounding the lot. Located on the west side of the lake, this cabin is steps away from a sandy beach and only a short drive to all the amenities Candle Lake has to offer. Perfect for families or entertaining enthusiasts, don't miss out! (id:44479)
Coldwell Banker Signature
755 Cameron Street
Regina, Saskatchewan
Welcome to 755 Cameron Street in beautiful Regina Saskatchewan. Great first time home buyer opportunity or as a revenue property. (id:44479)
Realty Executives Diversified Realty
1002 Wascana Street
Regina, Saskatchewan
Welcome to 1002 Wascana Street in beautiful Regina Saskatchewan. Home is located on quiet block with easy access to schools, public transportation and shopping. Great first time home buyer opportunity or as a revenue property. (id:44479)
Realty Executives Diversified Realty
96 Alberta Street
Eyebrow, Saskatchewan
Looking for a great business opportunity? 2 businesses in one building. A restaurant and a tire shop all in one. Located in Eyebrow right alongside the busy Highway #42. This could be the perfect investment property for you. This restaurant comes with all the equipment seen in the photos and is fully operational. This is the only restaurant in the town and in the surrounding area. With a seating capacity of 30 people inside and 18 on the patio outside. This is the only tire shop in the town - current owner also kept busy doing small repairs. The following items can be purchased additionally: a tire supplier, tire machine, tire balancer. The shop has an in-floor vehicle hoist built in. There is so much potential here for a new owner to come in and take it to the next level. Quick possession is available. Business names are included. Owner willing to help train buyer. This could be the opportunity you are looking for! Motivated seller! Open to offers! (id:44479)
Royal LePage Next Level
109 Makwa Lake Indian Reserve 129b
Loon Lake, Saskatchewan
Nestled on a quiet street only steps from the Beach create the perfect getaway or investment property. Welcome to 109 Makwa Lake. Enjoy the privacy this cottage has to offer, its surrounded in trees creating a serene appeal. There is a firepit area and ample space to enjoy the lake life. The upper deck is covered and has been utilized as the main hang out with an outdoor kitchen. There is a spacious living room with a woodfireplace and vaulted ceilings. The master bedroom hosts an ensuite. The mainfloor features and spacious entry that flows into the kitchen and dining area. There is a laundry room and a full bathroom on the mainfloor. There is room for the entire family with another four bedrooms on the mainfloor. Dont miss out on the opportunity to own a piece of paradise with this three season cabin. (id:44479)
Exp Realty (Lloyd)
184 Queen Elizabeth Boulevard
Kamsack, Saskatchewan
This 2991/SF building has been recently updated with a Hall and Commercial Kitchen on main level, with washrooms and office space to accommodate large gatherings and catered events. The basement level was previously occupied by a Dentist, with professional private rooms and office space to attend to clients. This area is well suited for a professional setting, with staff rooms, washrooms and appealing lobby area. There is also another unfinished area of the basement that has a separate access, which can be renovated to suite a small business setting. The building also boasts great curb appeal, with ample room for guest and staff parking. Don't miss out on this great property! (id:44479)
RE/MAX Blue Chip Realty
6 Battle Ridge Estates
Battle River Rm No. 438, Saskatchewan
Tucked into the sought-after Battle Ridge Estates, this gorgeous 13.5-acre property offers the perfect mix of modern comfort and peaceful prairie living. From the moment you arrive, this home stands out. A paved driveway leads to a metal security gate, welcoming you into a beautifully landscaped yard equipped with over 100 underground sprinklers to keep everything lush and green. Inside, this spacious 5-bedroom bungalow is built to impress. The main level is constructed with 2x8 walls wrapped in 1.5 inches of Styrofoam insulation, delivering both efficiency and durability. Enjoy elegant finishes throughout including granite countertops, tile and hardwood flooring, and in-floor heat in the basement and garage as well as forced air natural gas furnace to accompany central air conditioning in the summer for the main floor. The heart of the home is the stunning kitchen featuring a massive granite island that flows seamlessly into the dining and living areas. Patio doors lead from the dining space to a large deck overlooking your private view of the natural Saskatchewan plains. The main floor includes three spacious bedrooms, and a luxurious primary suite with walk in closet, a Jacuzzi tub, tiled shower, and dual sinks. Downstairs, the fully finished basement features 9-foot ceilings, an expansive recreation area open to a cozy family room with a natural gas fireplace, two oversized bedrooms, a full bath, and another office or hobby space. The basement is built with 8-inch ICF walls, ensuring long-term strength and insulation. The triple attached garage adds even more value, boasting acid-stained in-floor heated concrete, plus a convenient bathroom—a rare find. There is a massive 40 x 40 pole shed for even more extras storage. Whether you’re seeking space, peace, or a high-end acreage lifestyle, this property offers it all. Move-in ready and built for comfort—come experience the acreage life without giving up convenience. Call today to book your private showing. (id:44479)
Dream Realty Sk
1125 Central Avenue
Prince Albert, Saskatchewan
This bright and modern 2,470 sq ft retail space is perfectly positioned in the heart of downtown, offering excellent visibility and steady foot traffic. Expansive front windows provide excellent exposure and a great opportunity to showcase your products to passersby. Inside, freshly painted walls and new vinyl plank flooring give the space a clean, contemporary feel. The open-concept layout is highly adaptable, allowing for a variety of setups to suit your business needs. High ceilings and an abundance of natural light create a warm and welcoming atmosphere for customers. Additional features include renovated bathrooms and a massive amount of storage space in the basement—perfect for inventory, equipment, or seasonal items. Conveniently located near public transit and surrounded by downtown amenities, this space is a fantastic opportunity for any venture looking to thrive in a high-traffic, high-profile location. (id:44479)
Exp Realty
200 Railway Avenue N
Norquay, Saskatchewan
Cute 2 bedroom Home in a located in the quiet neighborhood of Norquay. This property would make the perfect rental opportunity. Great starter home! This home offer a perfect blend of comfort, simplicity and investment potential. Bigger yard, ideal garden spot. Some flooring is new. Dont miss out on this property. Call or text to set up your private viewing. (id:44479)
Exp Realty
713 Birch Crescent
Hudson Bay, Saskatchewan
This beautifully maintained home is perfect for first-time buyers or those looking to downsize into a comfortable retirement space. Featuring a finished lower level, this home offers a spacious recreation room with newer flooring, two bathrooms, and ample storage throughout. Recent upgrades include the Fresh modern paint, Stylish new flooring. The main level boasts an open-concept living room, dining area, and kitchen, creating a warm and inviting atmosphere. Step right from the kitchen onto the large deck, perfect for summer barbecues, with a fully fenced backyard. Other great highlights are Central air for year-round comfort, Thoughtful layout with no wasted space, Convenient back access from the kitchen to the deck. Don’t miss out on this move-in-ready gem. This home is located in the heart of a great little town which has the best natural finds you can think of hunting, fishing, snowmobiling, along with all the man made recreation properties skating arena, curling rink, 9 hole golf coarse, the heritage park, the list goes on and on . Hudson Bay is where nature is at! Call today to schedule your private viewing! (id:44479)
Royal LePage Renaud Realty
12 Chinook Place
Maple Creek, Saskatchewan
Built in 1979 by the skilled hands of the current owner this home has been maintained and upgraded over the years as needed. 3200 square feet of finished living space it is a move in and live in home with no renovations or repairs needed. Offering 3 bedrooms and 2 bathrooms on the main level with two dining areas this home has room for a growing family or a couple that loves to entertain. The basement has an additional 2 bedrooms with a 4 piece bathroom in between as well a rec room that currently serves as a bar. New windows upstairs and down and all new doors were installed within the last 2 years. Easy care laminate flooring has been installed on the main level and the basement was upgraded in 2011 complete with a new furnace and air conditioner. On demand hot water was new in 2023 and the shingles are only about 7 years old. Moving outside to the large east facing deck which is fully plumbed with natural gas fittings for both the BBQ and the fire table. This deck is also complete with a glass railing that accommodates both privacy and a view of the immaculately landscaped yard. A second, ground level deck was built in a shaded area on the north side of the house so you can enjoy the outdoors even on the hot, sunny days of summer. An underground sprinkler system on timers keeps the lawn and trees healthy throughout the growing season and a Generac stationary generator automatically kicks in during power outages. Just move in and start enjoying your new home in your quiet neighbourhood. Call today to book your own private tour. (id:44479)
Blythman Agencies Ltd.

