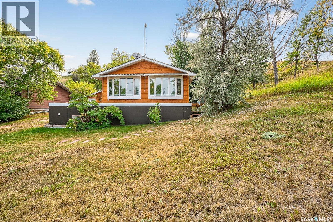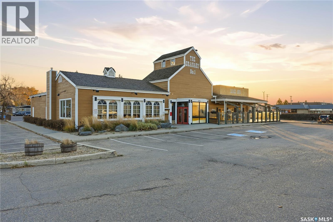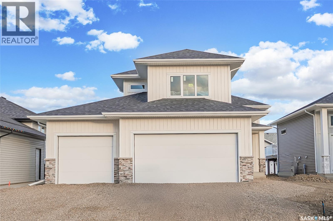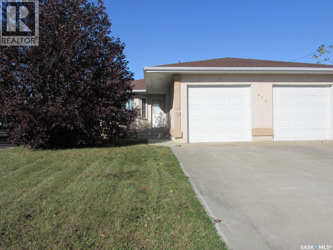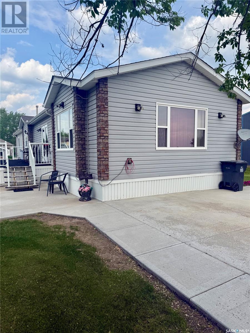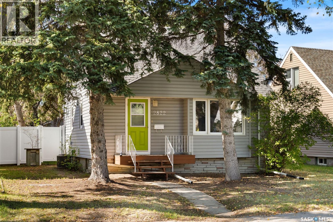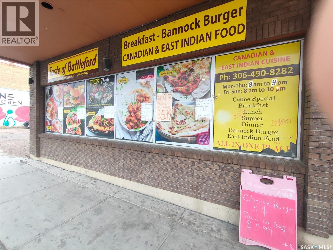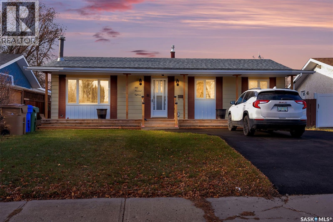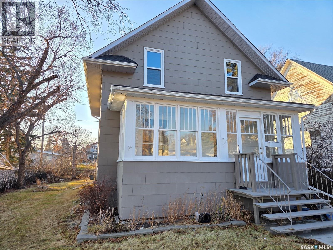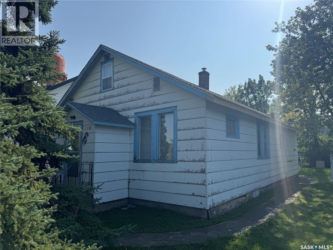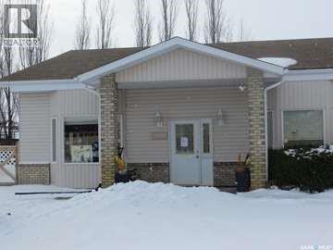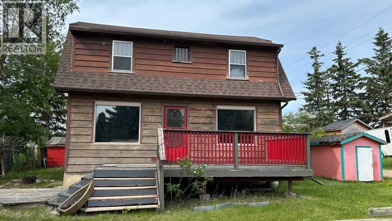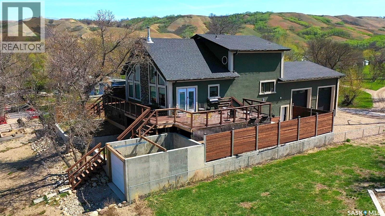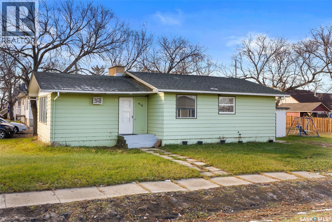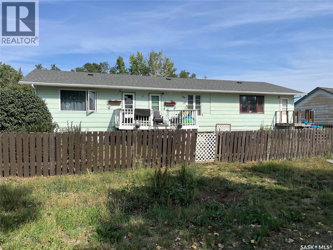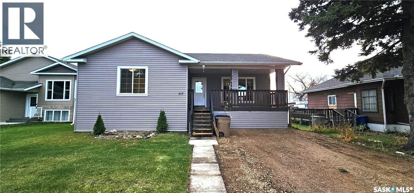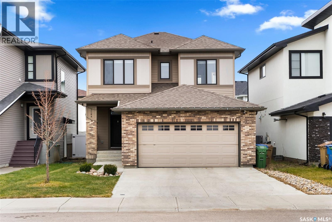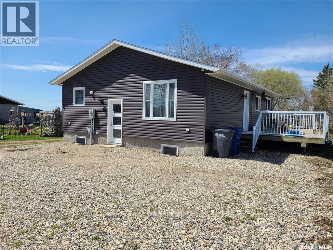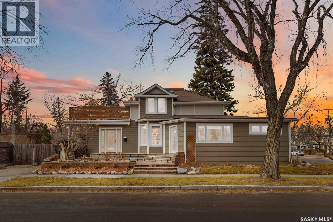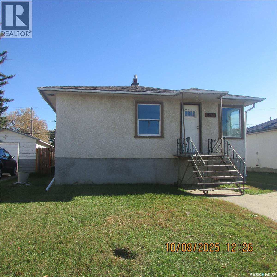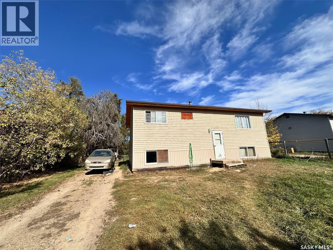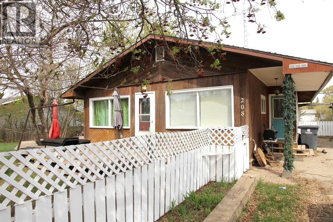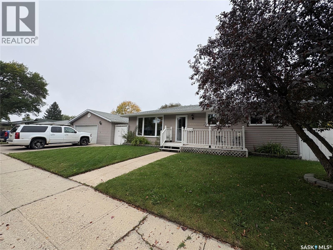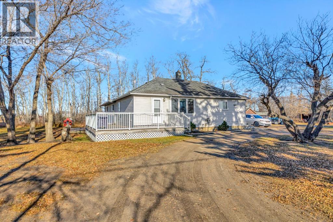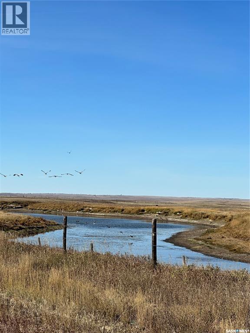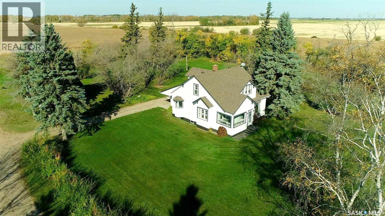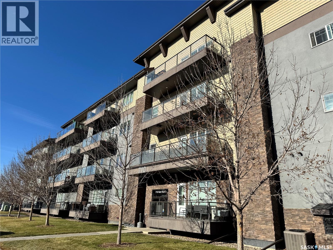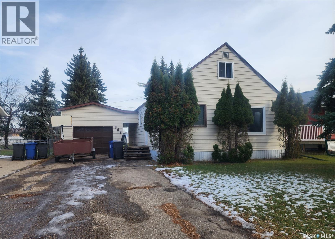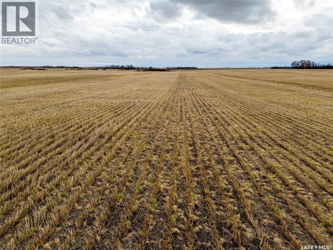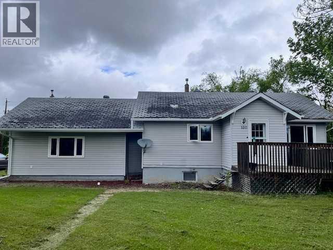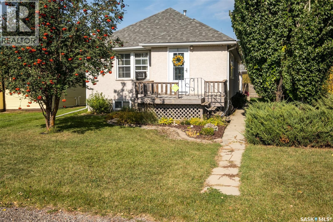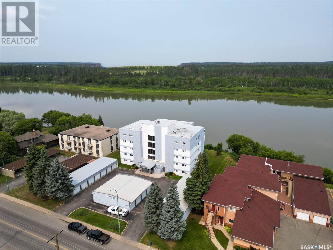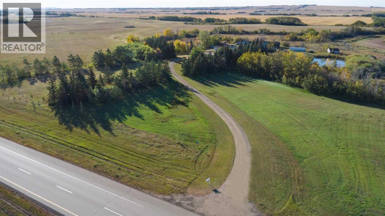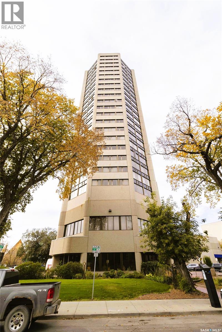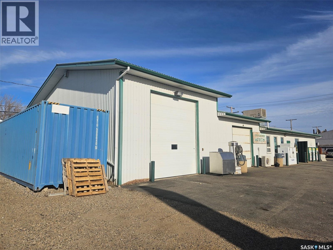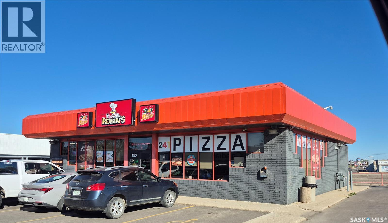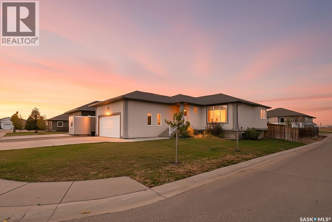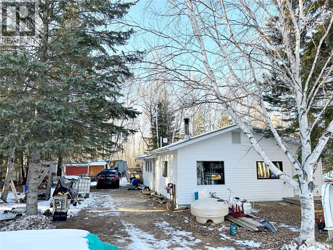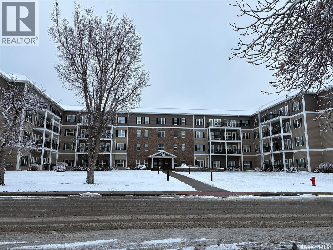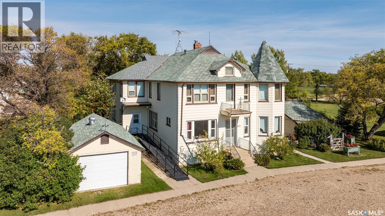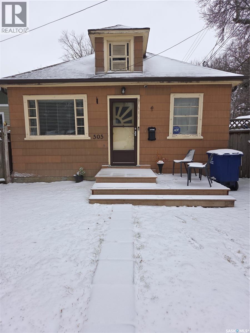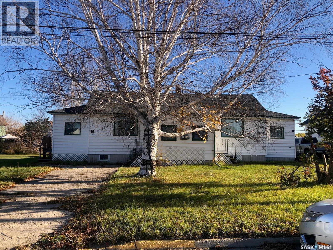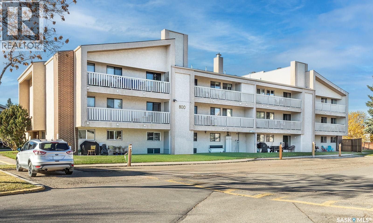1336 Colony Street
Saskatoon, Saskatchewan
This free standing custom built 2 storey walkout home was built by Capilano Developments and is located in prime Varsity View. Given the unique opportunity of being within walking distance to the University of Saskatchewan the vision was to design a flexible plan appealing to professionals looking to be close to the hospital or University, & even students looking to get into the real estate market. The landscape of this street provided an opportunity to allow access to the basement from the front of the home, which is ideally set up for a suite, home based business, area for extended family visiting, or to use for your own enjoyment. With 1700 sqft on the 2 floors, the main level is spacious and offers a living room with feature gas fireplace with Venetian Plaster surround, dinging room, 2 tone staggered height kitchen cabinets with soft close features / tiled backsplash / garbage/recycle pullout, walk-in pantry, 2 Pc bathroom, and rear mud room with bench seating/storage. The second floor has 3 bedrooms, with the primary bedroom featuring vaulted ceilings, 5 Pc ensuite with soaker tub, walk-in tiled shower, dual sinks, and a walk-in closet. There are two more bedrooms with vaulted ceilings, 4 Pc bathroom, and walk-in laundry area with built-in cabinetry. The basement level is already set up with a secondary electrical panel, future kitchen and laundry rough-ins if a basement suite is of interest, Air B and B, Other features include: luxury waterproof laminate, quartz ctops, A/C, 20’x26’ double detached garage with utility door access, majority of yard fenced, rear landscaping with underground sprinklers, front driveway for additional parking. (id:44479)
Coldwell Banker Signature
119 North Haven Road
Marquis Rm No. 191, Saskatchewan
Charming year-round property at Parkview on Buffalo Pound Lake! This inviting 2-bedroom home offers comfort, functionality, and lake-life charm. As you approach, you’re welcomed by a spacious front deck with convenient storage underneath. Inside, the open-concept layout connects the kitchen and living room, highlighted by large windows that fill the space with natural light. The kitchen features updated cabinetry, a modern sink, a generous pantry, and a functional island that doubles as a prep area and eating space. The main level includes a well-sized bedroom and a spacious 4-piece bathroom, complete with laundry. At the back of the home, step out to a screened-in deck that overlooks a large yard—perfect for relaxing or entertaining. The lower level offers a small additional bedroom, mechanical room, and an extra toilet for convenience. Outdoors, the property includes an older garage, a fenced area with multiple raised garden beds, and a pathway leading to a private trail lined with apple trees and Saskatoon berry bushes. This is an ideal opportunity to own a cozy four-season retreat with both modern updates and natural beauty at your doorstep. (id:44479)
Realty Executives Mj
2806 8th Street E
Saskatoon, Saskatchewan
Here’s your opportunity to own one of Saskatoon’s most beloved restaurants and a true local landmark. The Granary has been a go-to dining destination for the past 46 years, known not only for its delicious food but for the unique experience it offers. Its iconic grain elevator–inspired exterior and warm, antique-filled interior make it instantly recognizable and full of character. The restaurant features spacious indoor dining, a lively bar area, and inviting outdoor seating — with a total capacity of 318 guests. Famous for its signature salad wagon, tender steaks, and prime rib, The Granary continues to attract loyal customers and new visitors alike. The property has seen extensive renovations in recent years, ensuring it’s in excellent condition for its next chapter. Conveniently located on one of Saskatoon’s busiest roads, 8th Street East, this property offers exceptional visibility, easy access, and ample parking. Don’t miss your chance to own an iconic piece of Saskatoon’s restaurant scene and carry on The Granary’s proud legacy. (id:44479)
Realty Executives Saskatoon
608 Ballesteros Crescent
Warman, Saskatchewan
Welcome to 608 Ballesteros Crescent, an exceptional Pawluk Homes residence in Warman’s distinguished Legends community. Every detail of this refined modified bi-level speaks to quality and thoughtful design, offering a level of sophistication with comfort. The grand foyer introduces an open staircase with custom maple railing, high ceilings, and rich hardwood flooring that set an elegant tone throughout. The main living area is light-filled and perfectly arranged for modern living, featuring a chef-inspired kitchen with quartz countertops, custom cabinetry, glass tile backsplash, and designer lighting. The adjoining dining and living spaces create a warm, inviting atmosphere for both relaxed evenings and elegant entertaining. The primary suite is a private retreat with a spacious walk-in closet and a beautifully appointed ensuite. Two additional bedrooms and a full four-piece bath complete the main level, offering versatility for family or guests. The lower level remains open for your future development, with options for additional bedrooms, a recreation area, or a home theatre—quotes are available to complete the space to your exact specifications. A triple attached garage, fully insulated, drywalled, painted, and roughed in for heat, provides ample room for vehicles and hobbies, while central air ensures year-round comfort. The composite deck extends the living space outdoors, perfect for enjoying peaceful evenings in one of Warman’s most desirable locations near the Legends Golf Course, walking paths, parks, and amenities. 608 Ballesteros Crescent embodies understated luxury and enduring quality, a home that makes an impression the moment you arrive. (id:44479)
Exp Realty
613 9th Avenue W
Nipawin, Saskatchewan
This a great opportunity to own this 5 bedroom 3 bathroom home! Built in 1995 it offers great curb appeal, concrete driveway with the attached 24x24ft garage. Main floor features a nice kitchen with the dedicated dining room and a direct access to the covered screened-in deck ; 3 bedrooms with laundry on the main floor, a bath and an en-suite. Main floor laundry! Downstairs is a great size family room, 2 bedrooms and a bath, plus a storage room (or an office). Utility room offers extra storage space as well. Some extra features are the wheel chair ramps in the garage and off the deck, central A/C, central vacuum. Make this your new home before another lucky family gets it! As per the Seller’s direction, all offers will be presented on 10/14/2025 10:00AM. (id:44479)
RE/MAX Blue Chip Realty
313 First Street
North Portal, Saskatchewan
Escape the hustle and bustle with this well maintained property, offering the serenity of small town living while only being a 30 minute drive to all the amenities of Estevan. Located in the quiet town of North Portal just steps from the U.S border. A beautiful and spacious outdoor space, equipped with two 10x16 sheds in which one is insulated and both have power. Included are a riding lawn mower and snow blower leaving you prepared for any season. You will have a peace of mind when the power goes out with the backup natural gas generator. (id:44479)
Coldwell Banker Choice Real Estate
2822 Argyle Street
Regina, Saskatchewan
Welcome to 2822 Argyle Street – an incredible opportunity to own a charming home in one of Regina’s most desirable neighborhoods for just $299,900! This well-cared-for 1 ½ story, 939 sq ft home is perfectly situated in the heart of Lakeview, just steps from Kiwanis Park and within walking distance to schools, coffee shops, the library, shopping, bike paths, and more. Homes in this location rarely come available. Full of character and warmth, this home has been loved by only four owners. Inside, you’ll find a bright and inviting living room, a remodelled kitchen with built-in dishwasher, a sunlit dining space, and gorgeous hardwood floors throughout. The main floor also features a large bedroom with an oversized window and a full bath. Upstairs, two generous bedrooms showcase rich hardwood flooring, updated windows, and ample closet space. The basement offers a 4th bedroom (windows may not meet egress), plus laundry, utilities, and plenty of storage. The sewer line has a back-flow prevention valve installed for peace of mind. Sitting on a beautiful lot, the yard is private with mature trees, a large deck, and an oversized single garage with added parking and a paved alley. This home has seen plenty of updates over the years including: central A/C, windows, siding, shingles, bathroom and more—ensuring peace of mind for the next owner. If you’ve been dreaming of living in Lakeview, this is your chance. At just $299,900, this home combines location, charm, and affordability in one package. Book your private showing today! *Some virtually staged photos. (id:44479)
Exp Realty
1102 100th Street
North Battleford, Saskatchewan
Profitable turn-key Restaurant with 56 seats, over $400k sales a year, in the city of Battleford, 130km from Saskatoon. Monthly rent of $3000 (utilities included except for the city water and garbage disposal). Leased by Mar 31/ 2029(5 year renewal option). Application for SNIP employers certificate is ready to go for immigration support. (id:44479)
RE/MAX Bridge City Realty
118 Mcsherry Crescent
Regina, Saskatchewan
Move in Ready, Well-Kept Original Owner Home in a Great Location! This lovingly maintained home is ideally situated close to schools and parks, offering both comfort and convenience. The practical floor plan features three spacious bedrooms. Recent updates include:Main floor windows replaced at a cost of over $12,000, 35-year shingles installed in 2019 Driveway resurfaced at a cost of $5,000. The property also offers back lane access, providing the perfect opportunity for a future garage. Enjoy the outdoors with a gazebo on an extra deck, and have some fun with the shuffleboard in the basement both included as is. This is a fantastic opportunity to own a well-cared-for home in a desirable neighborhood! (id:44479)
Century 21 Dome Realty Inc.
430 2nd Avenue Ne
Swift Current, Saskatchewan
This refreshed 1¾-storey charmer feels like it finally figured out who it wants to be. The main floor has been completely reconfigured into a smarter, more intuitive layout, giving you a bright dining area that connects seamlessly to a pristine, never-been-used kitchen—yes, the premium quartz countertops are still waiting for their first crumb. With a large island for gathering, four brand-new appliances ready to impress, and a corner pantry that actually holds more than you think, this kitchen is equal parts showpiece and workhorse. Natural light pours through the PVC windows, bouncing crisp sunshine across every freshly painted wall, reminding you that the entire home—inside and out—just had its glow-up. The enclosed front veranda adds a charming three-season room that’s perfect for morning coffee, evening chats, or storing the kids’ gear without cluttering the house. Meanwhile, the back entry pulls double duty with a convenient main-floor laundry setup that saves steps and sanity. Three comfortable bedrooms and a clean, modern 4-piece bathroom with a separate tub and new shower are tucked upstairs, where the day winds down with a little more calm. From top to bottom, this place blends character with thoughtful updates, creating a home that feels new without losing its soul. If you want a feel of old with the smell of new, then rush to see this beauty. (id:44479)
Century 21 Accord Realty
218 4th Street W
Nipawin, Saskatchewan
If you are looking for an investment or reno property, this one is just for you! This 895sq ft home features 3 bedrooms, 1 bathroom and main floor laundry! The living room is spacious and kitchen is bright. Shingles were completed in 2025 and back fence in 2024. The yard is well treed so plenty of privacy. If you aren't scared of a few projects, jump on this one before it's gone! (id:44479)
Prairie Skies Realty
108 8th Street
Pilot Butte, Saskatchewan
This well cared for, very established care home is over 4,100 sqft on 1 level & is fully licensed for 10 beds. It is located on two lots in a quiet residential area of the thriving town of Pilot Butte, only 10 minutes on paved roads outside of Regina. Off the front entry is the large great room, dining room, kitchen & office space all with lovely cathedral ceilings. All 10 bedrooms are spacious with high ceilings. There are 3 baths (one with lift). Part of the home uses forced air heat and the rest has in-floor hot water heat to make it cozy & warm. There are 3 sets of garden doors leading to the beautiful large yard. The home has central air conditioning & has plenty of visitor parking spaces. This home operates with consistently low vacancy and is well-known and recommended to prospective residents by former client families, personal care home operators and health care workers. Some furniture belongs to residents but all the rest is included along with the equipment & supplies. Call for more information and to book a viewing. (id:44479)
Century 21 Dome Realty Inc.
97 Dorothy Street
Regina, Saskatchewan
Are you in need of a good family home with a garage that cant be beat? 97 Dorothy Street offers a warm and inviting place to call home in the highly sought-after Dieppe neighbourhood of Regina. With approximately 1,500 sq. ft. of comfortable living space, this property blends charm, functionality, and room to grow. The main living areas are bright and welcoming, with a layout that provides both openness and separation for everyday living. The lower levels are partially finished, giving you the perfect opportunity to customize the space to your needs. On the third level, you’ll find a spacious open rec room featuring a beautiful custom-built fireplace, along with a conveniently located bathroom—an ideal setup for family gatherings or cozy evenings at home. Upstairs, the home offers three well-sized bedrooms and a full bathroom, providing plenty of space for a growing family or guests. Outside, the property features an impressive 26' x 28' detached garage, constructed with 2x6 framing and boasting 10-foot ceilings. It’s perfect for anyone needing extra storage, a workshop, or secure parking. Set in one of Regina’s quietest and most respected neighbourhoods, 97 Dorothy Street offers a sense of peace and community that is hard to match. Dieppe is known for its mature surroundings, friendly atmosphere, and reputation as one of the city’s safest areas—an ideal setting to call home. (id:44479)
Century 21 Dome Realty Inc.
13 2 Avenue E
Marshall, Saskatchewan
Discover the charm of this unique character home in the welcoming community of Marshall, SK—ready for its next owners! Thoughtfully maintained, this property features several updates including newer shingles, furnace, and a large picture window, while still showcasing timeless details like original hardwood floors and beautiful French doors.The main floor offers a functional layout with easy flow between the kitchen, dining area, and spacious living room—perfect for everyday living or hosting friends and family. Upstairs, you’ll find three generous bedrooms and a bathroom. The finished basement adds even more living space with a cozy family room, additional bedroom, and another bathroom.Outside, enjoy a large fenced yard with storage shed, offering plenty of room to play, garden, or relax. All of this just steps away from the local school and playground—an ideal setting for families. (id:44479)
RE/MAX Of Lloydminster
152 Criddle Avenue
Crooked Lake, Saskatchewan
Welcome to 152 Criddle Avenue at Crooked Lake—your year-round lakefront getaway that blends easy comfort with a sense of adventure. Built in 2016, this 1,920 sq ft home features 4 bedrooms and 3 bathrooms, all set within an open-concept design with vaulted ceilings and expansive lake views that create a stunning backdrop for unforgettable sunsets. The wood-burning fireplace anchors the main living area, creating that cozy, “settle in and stay awhile” feeling, whether you’re hosting friends or easing into a quiet morning by the water. Step outside and you’ll find more than 500 sq ft of deck space, a lower patio, and a firepit area—plenty of room for weekend barbecues, evening stargazing, or simply soaking in the scenery. And if you love spending time outdoors, this is the spot. Summer brings boating and water sports right from your doorstep, while winter offers ice fishing, snowmobiling, and crisp lakeside walks. Storage is a dream here. The 960 sq ft attached garage—with over 15-foot ceilings, in-floor heat plumbing, and full drywall/PVC lining—handles the big items with ease. Plus, there’s an additional 1,260 sq ft of finished storage space for all your lake gear and toys. The home is built on an ICF foundation for comfort and efficiency throughout every season, and even the family pet has their own dog run. A private well and septic system make year-round living simple, and you’re just a short walk from a seasonal store, gas, a playground, and pickleball courts. Whether you’re looking for a laid-back family retreat or a home base for outdoor living and entertaining, this lakefront property is ready when you are. (id:44479)
RE/MAX Blue Chip Realty
416 Souris Avenue
Wilcox, Saskatchewan
Tucked into the family-friendly town of Wilcox—proud home of the legendary Notre Dame Hounds—this charming corner-lot gem invites you to start your next chapter with a smile. The generous lot offers plenty of space to dream up that future garage, garden oasis, or whatever your heart fancies. Step inside to a freshly painted main floor where a spacious kitchen and dining area set the scene for cozy breakfasts and lively suppers, while the front living room—with its picture window and welcoming fireplace—beckons anyone hoping to grow both plants and memories. Two sizeable bedrooms and a full 4-piece bath keep everyday living comfortable, and the partially finished basement adds a rec room and storage for all the extras that come with life. Whether you’re a savvy first-time buyer or an investor with an eye for potential, this home is ready to grow with you—offering room to build equity, personalize your space, and let your story unfold. (id:44479)
Coldwell Banker Local Realty
128 1st Avenue S
Coronach, Saskatchewan
Here is the revenue property that you may have been waiting for!!! Situated in the beautiful Town of Coronach this property has lots of potential, it has the possibility of having 3 units each with their own services and entrances. The home has underwent some upgrades in the last 16 years such as shingles, roof on south side, wiring and hard wired smoke detectors, insulation in the attic, a 24x26 double car garage, some windows and many more. Coronach is a town that has almost all services such as a Health Center, gas station, grocery store, restaurants, bank, insurance broker, sporting facilities, RCMP detachment, K-12 school, churches, and much more. Book your private viewing today!! (id:44479)
Royal LePage® Landmart
317 Burrows Avenue W
Melfort, Saskatchewan
Welcome to 317 Burrows Avenue West offered at $241 per sqft!— a well-laid-out home with excellent potential. Step onto the welcoming front deck and into an open-concept living room, kitchen, and dining area. The main floor features two bedrooms plus a spacious Primary Bedroom with his-and-hers closets and a private 4-piece ensuite. The basement is currently under construction, with plans for a large bedroom (18.5' × 10.5'), a second bedroom (10.5' × 12.1'), a bathroom, a recreation room (17.5' × 23'), under-stair storage, and a utility room. With minimal investment, this space can be finished to add significant value and functionality. The large backyard offers endless possibilities — perfect for someone with vision to create their own outdoor oasis. Whether you're looking for a smart investment or a place to call home, this property is a must-see. Book your private showing today. (id:44479)
Century 21 Proven Realty
3104 Trombley Street
Regina, Saskatchewan
Welcome to 3104 Trombley Street conveniently located near shopping, restaurants, an elementary school, walking paths, parks & more. As you approach the home, you're welcomed with its charming facade and landscaped front yard. Upon entering you'll be greeted with 9' ceilings to the main floor, spacious front entry and a flex room, perfect for a home office, craft room or play room. The kitchen features an abundance of cabinetry & counterspace, stainless steel appliances, eat up island, quartz countertops, ceramic tile backsplash & a sizeable pantry. Adjacent to the kitchen is a dining room with a large window and garden door that overlooks the backyard. The open concept design seamlessly connects the dining area to the living room that includes a gas fireplace. As you ascend the wide stairs to the second floor, you'll be welcomed by an inviting front facing bonus room, 4 piece bath, a large primary bedroom with a spacious ensuite, which includes a soaker tub, separate shower and water closet. The 4 piece bath & ensuite are finished with quartz countertops, ceramic tile flooring & ceramic tile backsplash. Completing the 2nd floor are 2 additional nice size bedrooms and sizeable laundry room. This home is built on piles and there's a separate entrance to the basement. The basement is bright and airy with two large windows and is ready for development. Finishing off this beautiful home is a spacious backyard that is fully fenced and includes a deck off the dining room. Don't miss the opportunity to make this exceptional property your new home! As per the Seller’s direction, all offers will be presented on 11/24/2025 4:30PM. (id:44479)
RE/MAX Crown Real Estate
46 Newcombe Street
Manor, Saskatchewan
46 Newcombe Street. Nestled in the peaceful village of Manor this home sits on a 50'x120' lot. Built in 1970 with a total of 1,148 sqft and full basement that's partially finished. Open Concept Layout: The main floor welcomes you with an open concept kitchen, living room, and dining room, all adorned with hardwood flooring. There are three bedrooms on the main floor, providing comfortable accommodation for residents or guests. A 4-piece bathroom on the main floor offers convenience and functionality. The basement features a large recreation room with completed gyprock, paint, flooring, and trim. This space is ideal for entertaining or relaxation., 2-piece bathroom with plumbing for a 4-piece setup, offering the potential for further customization to meet the needs of the household. Utility/Laundry Room: A dedicated utility/laundry room provides practical solutions for household chores and storage needs. The basement offers lots of storage space, ensuring that residents have plenty of room to keep belongings organized. Spacious deck on the north side of the home provides an ideal outdoor space for relaxation, dining, or socializing. The backyard boasts plenty of trees and shrubs, offering privacy during the summer months. A gravel pad is ready for the construction of a garage, providing additional storage space or shelter for vehicles. Recent updates include a gas water heater installed in 2021, a high-efficiency gas furnace added in 2014, and new shingles in 2015. These updates contribute to the home's energy efficiency, comfort, and overall maintenance. Be sure to check out this property, schedule a viewing today! (id:44479)
Performance Realty
438 8th Street E
Saskatoon, Saskatchewan
Located in Buena Vista, 438 8th Street East delivers updated, flexible living space for families, home-based professionals, or buyers seeking multi-use functionality. This property stands out with a rare combination of a non-conforming studio suite, a dedicated street-facing office with its own exterior entry, and a private primary retreat on the upper level. Sitting on an expansive 59' x 124' (7,475 sq. ft.) corner lot, this home also offers strong future potential, including suitability for BRT-related multifamily growth and plumbing already run to the rear yard for a future laneway suite. The main floor's open layout connects the living room, dining room, and kitchen, creating a practical space and allowing natural light to flow through. Off the main hallway are two bedrooms, a guest ½ bath, and a 4-pc bathroom, providing privacy and convenience. The front office space is ideal for running a business from home, offering visibility, privacy, and direct client access without interrupting the household. Upstairs, the primary suite is a private retreat with a beautifully finished ensuite featuring a one-of-a-kind steam shower. Directly off the primary bedroom is a 25’ x 16’ rooftop balcony overlooking the yard and Eastlake Avenue. The layout also supports the option for upper-level laundry. The basement adds further versatility with a non-conforming studio suite featuring a kitchenette, a 3-pc bath, and an open space that makes for a great studio setup. The basement laundry is located just before the suite entry at the bottom of the stairs. Set on a mature corner lot, the backyard offers ample room for kids, pets, gardening, and evenings around the firepit. With four bedrooms, modern updates, multiple access points, laneway-suite readiness, and long-term redevelopment potential, this property delivers strong value in a desirable neighbourhood close to Broadway, schools, parks, and amenities. Book your showing today! (id:44479)
Trcg The Realty Consultants Group
421 Mcintyre Street
Regina, Saskatchewan
Excellent starter or revenue home. Home features over $10000 spent on recent paint, bathroom updating and flooring throughout the main floor in November 2025. Open floor plan between Kitchen and living room, handy access from both bedrooms to the bathroom, excellent wide-open basement for future development. Large backyard with back-alley access should easily accommodate a large double garage. Vacant and ready for fast possession. With 5% down payment, you likely could have a principal and interest mortgage payment on $130,000 mortgage for under $700 per month. To rent a home similar to this your rent payments could be closer to $1400 per month. Why rent when you can buy. (id:44479)
Century 21 Dome Realty Inc.
202 Muskwa Street
Beauval, Saskatchewan
This spacious family home in the picturesque village of Beauval offers your home base while you explore the beautiful north! A large, fenced yard in the back means you can spend time outdoors, create a garden, build a garage or put in recreation for the family. Inside, there are three bedrooms on the upper level and two more large bedroom spaces in the basement. A well-appointed kitchen boasts a large island with an open plan that flows to the living room. The family room downstairs is prime for creating more space for time together, and the laundry area is large and functional. With a little bit of TLC, this home would be a sturdy family space in a nice area of Beauval. (id:44479)
RE/MAX Of The Battlefords
208 1 Avenue W
Maidstone, Saskatchewan
Affordable starter home in Maidstone SK. Three bedroom bedroom bungalow, with detached 12' X 29' garage, and a large shed. The home sits on two lots, and has a large deck on the front and side of the home. The home has three large bedrooms, with main floor laundry, and pex plumbing lines. Appliances are included. (id:44479)
RE/MAX Of Lloydminster
A & B 422 St Mary Street
Esterhazy, Saskatchewan
What an incredible opportunity to own a beautifully designed home with the added advantage of income potential from the adjoining, identical property. 422 St. Marys Street in Esterhazy is a thoughtfully crafted duplex offering approximately 1,200 sq ft per side, with a layout that delivers both comfort and practicality. The upper level of each unit features three generous bedrooms, a spacious linen closet, and an impressive oversized bathroom complete with a pocket lavatory and dual sinks—an ideal setup for busy households. The main floor welcomes you with an open-concept design highlighted by rich laminate flooring, crisp white cabinetry, a cozy natural gas fireplace, and a charming dining area perfect for everyday living. A convenient two-piece powder room completes the main level. Downstairs, each basement is ready for the next owner to add personal finishing touches. The current layout includes a simple three-piece bathroom, a dedicated storage room, and a large den that could function in a variety of ways. Quality construction and thoughtful planning are evident throughout, with features such as composite siding, ICF foundation, 200-amp electrical service, high-efficiency furnaces, separate utilities, private insulated garages, independent decks, and ample parking. Located within walking distance to downtown and essential amenities, this property stands out as a rare offering in Esterhazy. Each side is individually titled, though the seller prefers a package sale. For investors, both sides have reliable tenants and a strong rental history. For buyers seeking a primary residence with income potential, this type of property may be purchased with as little as 5% down—an advantage not typically available when acquiring a stand-alone rental, which often requires 20% or more. A unique opportunity like this is truly hard to find. (id:44479)
RE/MAX Blue Chip Realty
5532 2nd Avenue N
Regina, Saskatchewan
Charming 4-Bed, 2-Bath Bungalow in Normanview! 1,040 sq ft home on a 5,006 sq ft corner lot. Features updated PVC windows (2022), shingles on house (2018), 200 amp electrical, and high-efficiency furnace (2021). Finished basement with extra living space. Oversized insulated/heated garage with 220V plug—great for a workshop or EV. Close to schools and all north-end amenities. Move-in ready! (id:44479)
Realty Executives Diversified Realty
105 1st Ave West
Waseca, Saskatchewan
Located in the quiet village of Waseca, this spacious bungalow offers 1,637 sq. ft. of living space on the main level. The main floor features a large bright family room featuring natural gas fireplace and beautiful hardwood floors throughout, a dedicated dining area, and a well-equipped kitchen with a central island, ample cabinetry, and newer appliances. The main floor is complete with three bedrooms, a 5-piece main bathroom, laundry, a 2-piece bath, and with the primary bedroom offering the convenience of direct access to the full 5-piece main bathroom. As an added bonus the primary features a fully enclosed/screened in hot tub area privately off the backside of the house. The partially finished basement offers room for storage and the opportunity to finish the space to your individual needs. The home was expanded to its current state in the 1970s and received extensive remodelling in 2006 and onward. Updates include styrofoam insulation on the outside walls, spray foam insulation in the attic, vinyl windows, doors, newer furnace and hot water tank, ducting, plumbing, composite decking and much much more! Offering impressive space, comfort, and value, this Wasece bungalow is truly a must-see! (id:44479)
RE/MAX Of Lloydminster
Rm 261 Pastureland
Chesterfield Rm No. 261, Saskatchewan
6 quarters of pastureland with two quarters deeded and 4 quarters crown land to be assigned to qualified buyer. 4 quarters close together and the other two quarters 1 mile away. 1/2 mile of new fence on NE 30. Most of the fence is older but well maintained 3 wire fence. The west half of section 33 has some newer 4 wire fence and the balance older 3 wire fence. There is a large dugout on SW 30 to supply water for the three quarters on section 30. NW 20 quarter only water source is natural water holes from runoff so would need to graze this quarter first in the spring. There is a dugout on the NW 33 quarter and a dugout on the SW 33 quarter. Seller grazed 40 pairs on this land for the 2025 grazing season. (id:44479)
RE/MAX Saskatoon
Walcer Acreage
Nipawin Rm No. 487, Saskatchewan
This beauty character home has been remodeled with the new kitchen and new wiring with 200A panel, updated bathroom and paint, new vinyl plank flooring and rejuvenated hardwood, and much more. Standing tall, this beautiful 1.5 storey 1646 sq ft home features 4 bedrooms, with 1 bedroom being on the main floor and 3 upstairs. As you walk into the home, it welcomes you with a nice entry and main floor laundry off to the side, and leading to a gorgeous new kitchen with a great kitchen island! Kitchen offers abundance of cupboards and brand new stainless steel appliances! There is a dedicated dining room off the kitchen and flows nicely into a living room. There is the sunroom to sit and enjoy your morning coffee or for relaxation! Bathroom features the double sinks for the busy family. This home is filled with character while offering modern finishes. There is a 24x24’ detached garage, plus a large quonset for all your storage needs. Great well treed yard! This property is located just 1.5 miles South of Codette, 11 min to Nipawin and 12 min to Smit’s beach! If you like the outdoors, this might be an opportunity for you – North-East Saskatchewan is known for great fishing, hunting, snowmobiling and more! Ready for a move? Phone today! (id:44479)
RE/MAX Blue Chip Realty
205 710 Hart Road
Saskatoon, Saskatchewan
Affordable comfort meets modern convenience — your perfect start in Blairmore. Welcome to this stylish and functional 1-bedroom, 1-bathroom condo offering 580 sq ft of thoughtfully designed living space in the heart of Blairmore. With 9 ft ceilings and a bright open-concept layout, this second-floor unit feels spacious and inviting from the moment you walk in. The kitchen features sleek stone countertops and plenty of workspace, while the generous living area opens onto a large north-facing balcony — complete with a natural gas BBQ hookup for effortless outdoor dining. You’ll love the oversized storage/laundry room that provides exceptional functionality and organization — a rare find in condo living! Enjoy the comfort of central air conditioning, a convenient surface parking stall, and elevator access in this well-kept building. Perfectly located within walking distance to all of Blairmore’s shopping, restaurants, and amenities, this condo combines value and lifestyle in one package. Priced to sell — don’t miss your chance! Book your showing today! (id:44479)
2 Percent Realty Platinum Inc.
368 Manitoba Street
Melville, Saskatchewan
Welcome to 368 Manitoba in Melville - a well-kept home offering 1100 sq. ft. of comfortable living space. The main floor features a spacious kitchen with a separate dining area, a cozy living room with an electric fireplace, two bedrooms, and a 4-pc bathroom. Upstairs, you’ll find two more generously sized bedrooms. The full basement houses the laundry and is wide open for future development. One of the main-floor bedrooms offers direct access to a good-sized deck and backyard. This room was previously used as a laundry area and and could easily be converted back if desired. The backyard is partially fenced, and the property includes a detached garage and driveway, providing plenty of off street parking. Recent updates include a new furnace, central air, and water heater (2021), plus updated kitchen and second-floor windows. 100-amp electrical panel. (id:44479)
Royal LePage Next Level
2,326 Acres - Estevan/macoun
Benson Rm No. 35, Saskatchewan
Opportunity to acquire 2,326.3 titled acres northwest of Esteven, SK in the Midale and Macoun, SK areas in the R.M.’s of Estevan #5, Cambria #6, Benson #35 & Cymri #36. SAMA Field Sheets report 2,094 cultivated acres and a soil final rating weighted average of 52.51. Sask Crop Insurance Soil Classifications are 9 “H” quarters, 6 “J” quarters & 2 “K” quarters. The soil texture is predominantly Clay Loam with some Loam. Topography rating is mostly “T1” (level to nearly level) with 80 acres of "T2" topography. Offers to purchase will be considered on parts thereof, however, preference will be given to offers on the entire package. Buyers to do their own due diligence as to the quality of land and number of acres suitable for crop production. Outlines in photos are an approximation only. Sheriff of the Judicial Centre Of Estevan for the sale of farm land. Mandatory conditions to be met on all offers. Inquire with your Realtor to learn more. (id:44479)
Sheppard Realty
100 1st Avenue
Neilburg, Saskatchewan
Cute bungalow in the town of Neilburg, this home features a large family room with a gas stove, there are 2 bedrooms up and 2 bedrooms down with 2 bathrooms There is a double detached garage on a big lot with mature trees and lots of lilac bushes lining the driveway. Shed in the yard (id:44479)
Exp Realty (Lloyd)
202 Cambridge Street
Prince Albert, Saskatchewan
A beautiful place to call home! This wonderfully upgraded bungalow tucked away at the end of Hazeldel comes fully developed and 100% ready to move into. The main level of the residence provides a timeless custom kitchen with upscale appliances, a huge dining area, walk-in pantry, perfect size den/office area and a massive front living that supplies a ton of natural lighting. The lower level of the home gives way to a sizeable laundry room, spacious family/recreational room and loads of storage space. The exterior of the property is maturely landscaped and comes with a large deck, ground level patio area with a fire pit, 24x26 heated garage and all backs onto green space. (id:44479)
RE/MAX P.a. Realty
311 Sharma Crescent
Saskatoon, Saskatchewan
Brand new 1694 sqft two storey home is Aspen Ridge with double attached 20'x26' garage and legal basement suite. Open and bright main floor with quartz counter tops, high-end finishes, and warm tones. Spacious primary bedroom with walk in closet, bright ensuite with walk in shower, and two sink vanity. Two additional bedrooms, bonus rooom, and laundry room are also conveniently located upstairs. Appliances and 12'x12' deck are included. GST and PST included in purchase price with rebates to be assigned to builder. SSI rebate can be assigned to buyer. Saskatchewan New Home Warranty included. (id:44479)
RE/MAX Saskatoon
1d 516 River Street E
Prince Albert, Saskatchewan
Winter Sale, Immediate Possession! Prime location meets prime unit in this 2 bedroom, 2 bathroom main floor condo in the Riviera building. Enjoy stunning views of the North Saskatchewan River and green space from the open concept living and dining area with gleaming hardwood floors. The u-shaped white kitchen offers pass-through counter and seamless views of the living space. Step out onto the covered patio with direct access to the green space. Both bedrooms are spacious, with the primary featuring a 2-piece ensuite. Additional highlights include a large foyer with closet, in-suite laundry, elevator access, lounge amenities, single garage parking spot, and wheelchair accessibility. (id:44479)
Coldwell Banker Signature
32384 Hwy 16
Rural, Saskatchewan
Seeking private yard with 11 acres and a 1500 sq ft mobile here it is this yard has beautiful mature trees has a detached garage about 24x37 there is a dugout in the yard this mobile home has 4 bedrooms and 2 bathrooms large kitchen and living room heated with propane the tank is rented for around 250.00 yearly This property is located right off highway 16 just east of Waseca come and have a look (id:44479)
Exp Realty (Lloyd)
1780 424 Spadina Crescent E
Saskatoon, Saskatchewan
Welcome to 1780-424 Spadina Crescent East in the prestigious La Renaissance. This spacious 2-bedroom, 2-bathroom condominium is approachably priced at $409,000 and features 1,200 square feet of well-appointed living space – including a breakfast nook and formal dining room for entertaining. A true urban oasis, the condo features stunning views of the Bessborough Hotel and South Saskatchewan River from each room. The current owners have added tasteful upgrades throughout the space – from valances above each window, to a full wall of custom built-in cabinetry in the living room, to a clean burning electric fireplace that provides warmth and ambience in winter months. The primary bedroom features a spacious closet and ensuite bath. The second bedroom features a large, well-appointed walk-in closet that was custom designed for the space. Each 3-piece bathroom features high-end fixtures. In addition to walking trails and restaurants at your doorstep, the building amenities are second-to-none: Rogers cable and internet, a deeded parking spot, additional storage, plus a well-appointed fitness centre. And as an owner, you'll also enjoy complimentary access to the adjacent hotel – the Delta Downtown – with its pool and waterslide. If this sounds like your next home, contact any Saskatoon Realtor® (id:44479)
Coldwell Banker Signature
512 & 602 Railway Avenue
Oxbow, Saskatchewan
PROSPEROUS BUSINESS OPPORTUNITY IN OXBOW, SK - PRIME LOCATION ON HWY 18 - MICK'S STOP'N SHOP FOR SALE BY ORIGINAL OWNER. Successful original owner business offers a multi-revenue XTR branded Gas & Diesel station with above ground tanks and convenience store. Well stocked convenience with a variety of fast food to go including Chester Fried Chicken, Home Made subs & pizza. Two car wash bays with radiant floor heat have been converted to storage but could be repurposed for added revenue. Full natural gas back up generator in adjacent storage container to keep the business going should the grid go down. Business shows a positive bottom line with a generous management fee paid. More info with financials upon non-disclosure agreement. CONTACT REALTORS FOR MORE INFO. (id:44479)
Performance Realty
86 Broadway Street E
Yorkton, Saskatchewan
Robins Donuts & 241 Pizza! An excellent opportunity to own a well-established dual-brand franchise featuring Robins Coffee, and Donuts partnered with 241 Pizza, located on busy Broadway Street in Yorkton. The business is fully equipped with required equipment, knowledgeable long-term staff, and a favourable lease in a high-traffic strip mall with convenient access and a drive-thru window. The dual-brand model of Robins and 241 Pizza offers diversified income opportunities. Prospective buyers must be approved by the franchisor for franchise and lease. (id:44479)
RE/MAX Blue Chip Realty
2 Belmont Crescent
Moose Jaw, Saskatchewan
Prime Westmount location showcasing the breathtaking views of Belmont Park from the floor to ceiling windows of your livingroom this family home will exceed your expectations for comfort and functionality. Perfectly situated within walking distance of the newly opened joint use Coteau Hills and Our Lady of Hope elementary school designed to offer enhanced learning opportunities for students. Well designed to suit the needs of any size modern family life this home features five bedrooms, three bathrooms and a direct entry 24 x26 heated garage. Interior layout design is an open concept living space, spacious kitchen for cooking and island to seat six, spacious dining room with garden doors out to the back yard deck. Primary bedroom retreat with two person corner deep soaker jet tub for an inviting escape any time of day. Main floor bathroom has a full size tiled walk in shower with sleek glass doors. Cozy up in the basement family room around the angled corner gas fireplace adjacent to the family games room for your workout space. The lower level features two spacious bedrooms and a four piece bathroom for family and hosting guests. There is ample room to park your vehicles with space to park your RV on the side of the garage. Fully fenced back yard for your family to enjoy with a tiered back yard and firepit area. Your next new address can be 2 Belmont Cres in this desirable location. Contact an agent for more inormation and to book your viewing!!! (id:44479)
Realty Executives Mj
4 Joanne Place
Lakeland Rm No. 521, Saskatchewan
Attention investors, renovators, and flippers! This property offers exceptional potential in a quiet cul-de-sac at Keystone Park Resort, directly across from Emma Lake Golf Course. The 1,170 sq. ft. bungalow is ready for upgrades and vision, making it an ideal project for those looking to add value. The main home includes a natural gas furnace, 1 bedroom, and 1 bathroom. Adding tremendous flexibility, the property also features a 450 sq. ft. guest house—perfect for guests, rental potential, or future expansion. Backing onto beautiful crown land and Jewel of the North waterbody this location combines privacy, nature, and endless possibilities. If you’re looking for a high-potential project in a desirable lakeside community, this property is a must-see. (id:44479)
Century 21 Fusion
317 1802 106th Street
North Battleford, Saskatchewan
Luxury Retirement at it's best! The lifestyle and atmosphere at Caleb Village is second to none. Welcome home to this large, sun-filled 2 bedroom, 2 bathroom condo perfectly situated to take in the sunset views. Designed for comfort, independence and ease of living, this beautifully maintained suite offers generous living spaces and an abundance of natural light. The kitchen is well-appointed and provides ample countertop space for easy food preparation. Wood look linoleum runs throughout the main spaces for a seamless open feel. You'll find a beautiful balcony connected through a lovely patio door directly off of the living room. There is in-suite laundry and another storage room for convenience. Both bedrooms are spacious, with the primary bedroom offering a huge walk-in closet and its own private 3 pc ensuite. Caleb Village offers premium amenities, including a full service meal plan and/or housekeeping services if you wish to add these on for a fee. There are beautifully maintained common areas, as well as, a fitness room, library and landscaped outdoor spaces. This Caleb Village Condominium offers the perfect blend of style, comfort and community. Book your showing today! (id:44479)
Dream Realty Sk
609 Main Street
St. Louis Rm No. 431, Saskatchewan
Extraordinary 2 storey residence situated on a beautifully landscaped lot in the heart of St. Isidore de Bellevue! Currently used as a private residence, the property presents a rare opportunity for those seeking space, flexibility and future potential. The main floor showcases a newly renovated kitchen that has quartz countertops, stainless steel appliances and ample cabinetry. A large dining and sitting area, plus a spacious living room provide plenty of room for hosting. The main level also includes a large primary bedroom with a new luxurious 5 pc ensuite featuring double sinks, a modern vanity, stand-up shower and a separate soaker tub. There is also a 2 pc bathroom, den and a laundry room that complete the main floor. The second level offers nine more bedrooms, a sunroom, 2 pc bathroom and a 3 pc bathroom with a stand-up shower providing tremendous potential for a variety of living arrangements. The unfinished basement offers plenty of storage or opportunity for development. Other notable features include some new flooring and windows throughout, a new electric panel box and new PEX plumbing lines in the basement. Outside, the fully landscaped yard includes a garden area for those with a green thumb and 2 single detached garages (one insulated). The yard showcases a variety of fruit trees and berry bushes including 2 Haskap bushes, 2 apple trees, 2 grapevines, a raspberry patch, a strawberry patch and 3 asparagus patches. The property is serviced by the Wakaw rural water line and a septic tank with a lagoon system for sewer. Located beside École St. Isidore School, the property has a peaceful setting and a welcoming small town community feel. This property would make a great family home, revenue generating rental or a space suited for assisted living, foster care, a group home or even a bed and breakfast. Act now and explore the possibilities with this one of a kind property! (id:44479)
RE/MAX P.a. Realty
150 E 6th Avenue
Regina, Saskatchewan
Prime location in the desirable Ross Industrial neighborhood, this versatile and meticulously maintained property offers exceptional visibility and easy access. Featuring a spacious main building of approximately 4,400 sq ft—including a showroom, office, warehouse, kitchen area and two bathrooms. There is a heated garage to the north spanning about 1,800 sq ft that can be used separately or leased to two tenants at 900 sq ft each, it provides a flexible workspace ideal for various businesses. The fully fenced on-site compound offers ample space for parking or additional storage, ensuring security and convenience. Ready for immediate occupancy, this property presents a fantastic opportunity to establish or expand your business operations in an ideal location. Size of building is from all the structures on site. (id:44479)
RE/MAX Crown Real Estate
505 F Avenue N
Saskatoon, Saskatchewan
Welcome to this cozy and inviting character bungalow is excellent location. The floor plan is bright and functional with living/dining room, 3 bedrooms (one is currently used as convienant main floor laundry) spacious kitchen and full bath. Recent upgrades to shingles and eaves, central air unit, and sewer lines. Close to all the essentials including shopping, parks, churches and schools, bus routes, city center, and Sask Polytech. (id:44479)
RE/MAX Saskatoon
26 2nd Avenue Ne
Preeceville, Saskatchewan
AN EXCEPTIONAL REVENUE PROPERTY LOCATED IN THE DOWNTOWN CORE OF PREECEVILLE SK!... Welcome to 26 2nd Avenue NE Preeceville. A full duplex offering good return on investment! This 1,552 square foot duplex consists of a 2 bedroom suite with a full basement and a second 2 bedroom suite with main floor laundry. Many options of use for this fine duplex.... Simply move in and have the tenants pay for your mortgage? or simply cash in on the superb investment opportunity! Each unit has separate power meters and fridge, stove, washer, and dryer are included with the property. The smaller suite is currently occupied generating $750/month plus utilities and the larger suite remains vacant ready for occupancy with a projected rental rate of $850 to $1,000 per month plus utilities. The larger suite consisting of a full basement consists of the mechanical area, added storage area, laundry/utility area and additional rec space. Recent upgrades include vinyl siding, flooring and painting throughout. Taxes: $1,370/year . Heating; natural gas and forced air. In walking distance to the grocery store, school and all amenities. Call for more infromation or to schedule a viewing. (id:44479)
RE/MAX Bridge City Realty
817 310 Stillwater Drive
Saskatoon, Saskatchewan
Rare opportunity to own a 3-bedroom main floor unit in this well-maintained complex with bus stop close by. This home has undergone extensive updates over the past four years, including new flooring and baseboards throughout, upgraded appliances such as fridge, stove, washer, dryer, range hood, and built-in dishwasher, a wall-mounted air conditioner, and refreshed lighting in the kitchen. The bathroom features a new sink, new bathroom mirror with storage, updated tub and shower faucets, and a new shower head, while the kitchen has also been updated with a new faucet. All 3 bedrooms have new blinds. The cozy living room has an electric fireplace for those chilly winter evenings. The unit offers the convenience of in-suite laundry and a spacious exterior storage area on the ground level patio, ideal for storing bikes and seasonal items. The partially fenced patio provides privacy and a comfortable outdoor space. Located directly across from the recreation building, you will enjoy access to a lounge, pool table, exercise area, and squash/racquetball court—perfect for year-round enjoyment. Additional parking space can be rented for $25 a month (id:44479)
Century 21 Fusion


