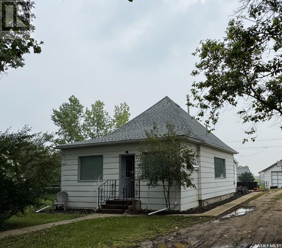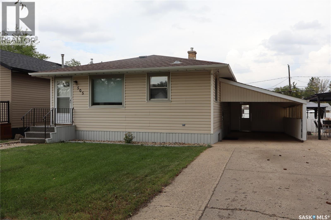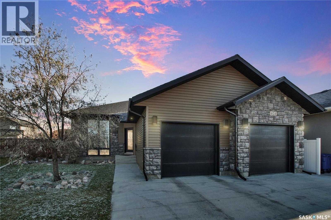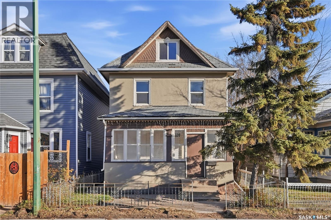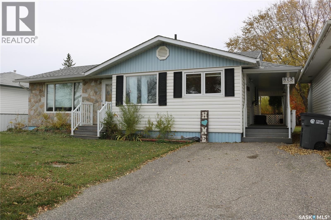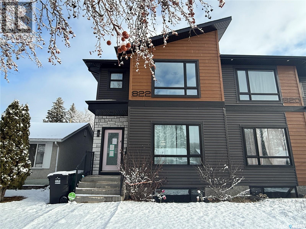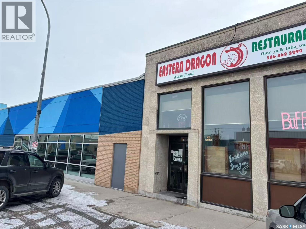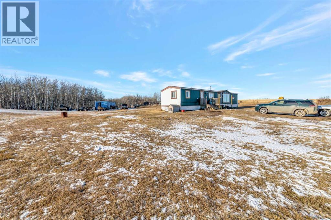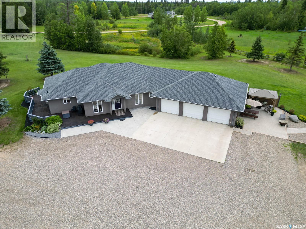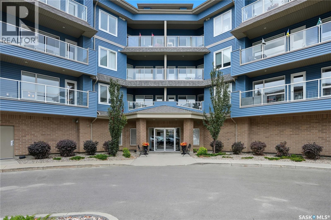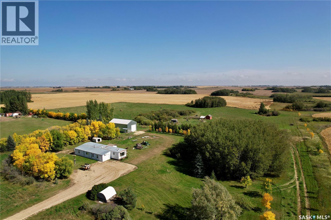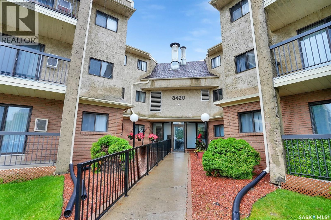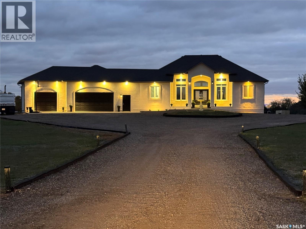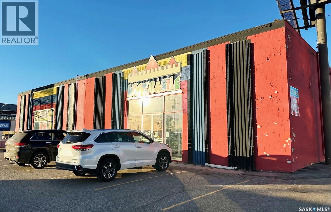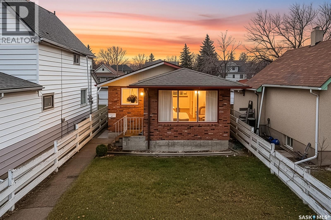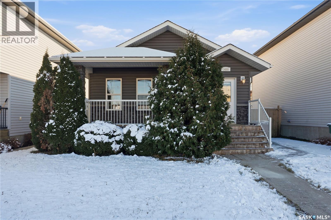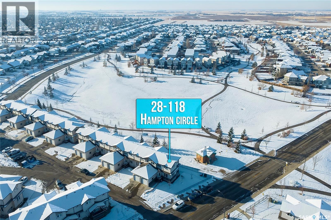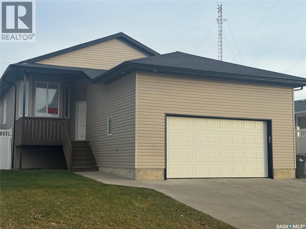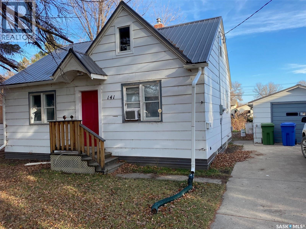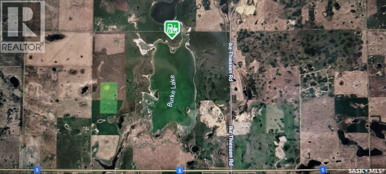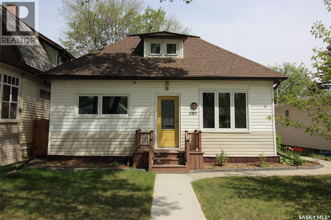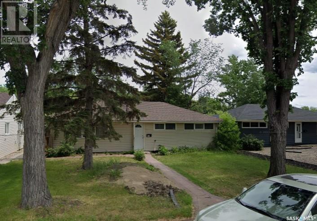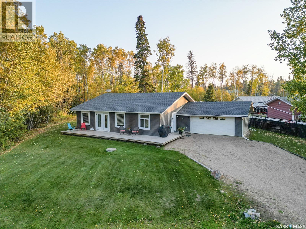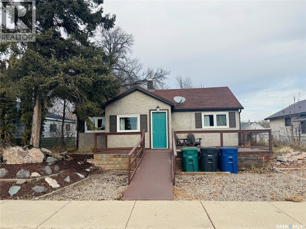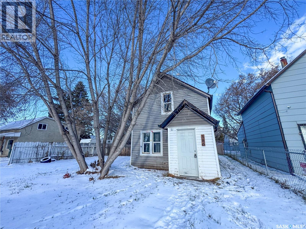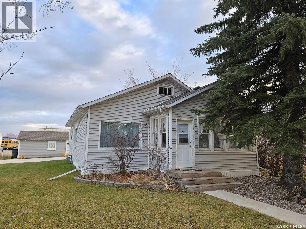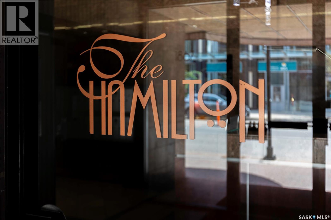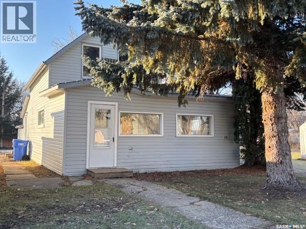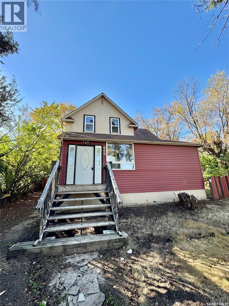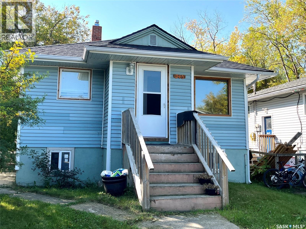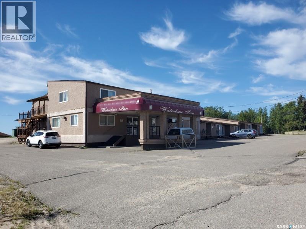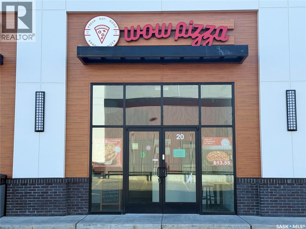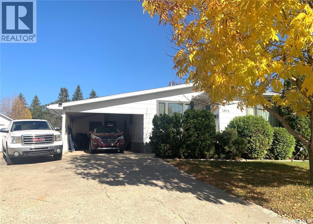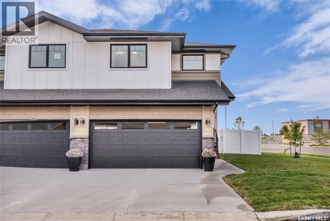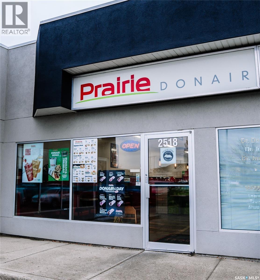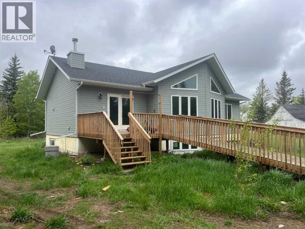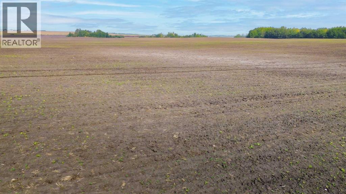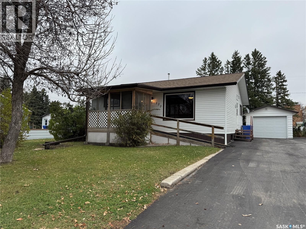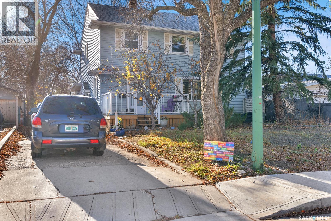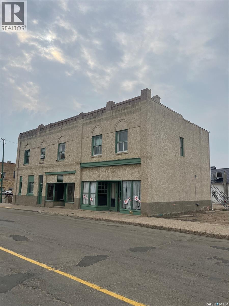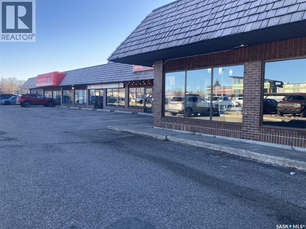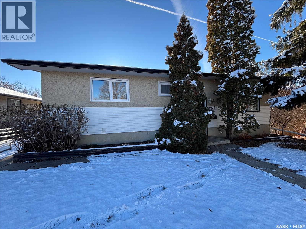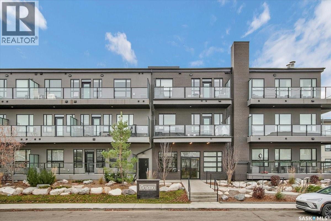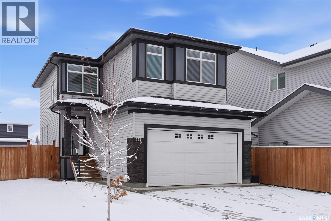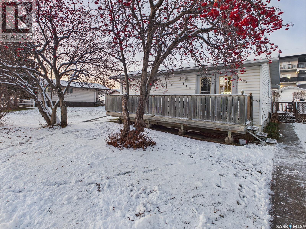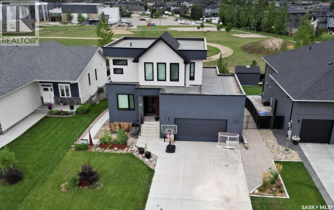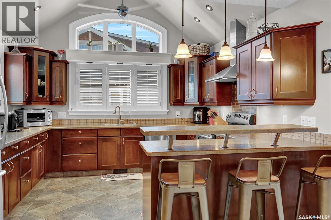215 Kerry Street
Limerick, Saskatchewan
Located in the Village of Limerick in a great location on a very nice lot. Come check out this awesome Bungalow! You will love the large, fenced yard, complete with a firepit area. Enjoy the back deck with direct access to the back porch. The front of the home is accessible through the large verandah. You will notice the large living room features lots of natural light through the big windows. The eat-in kitchen has room for a small table. Main floor laundry is a definite convenience. The bathroom is spacius with a tub/shower unit and newer toilet. There are two bedrooms with lots of room for dressers. The basement is unfinished. Limerick is a great community with a general store, bar with amazing food, town office, post office, community hall and Co-op fuel station with hardware and farm items. A short trip from Assiniboia. Come have a look today! (id:44479)
Century 21 Insight Realty Ltd.
505 3rd Avenue E
Assiniboia, Saskatchewan
Located in Assiniboia, this upgraded family home features an open kitchen and living room with laminate flooring and ample natural light. There are two bedrooms on the main floor, plus a basement bedroom and two dens (convertible to bedrooms). The home offers generous storage, including a large basement room. Appliances upstairs are updated, and the basement includes a new washer and dryer. Exterior updates include vinyl siding and replaced shingles. The property has a carport for convenient parking and a fenced backyard. (id:44479)
Century 21 Insight Realty Ltd.
424 Lyle Crescent
Warman, Saskatchewan
Welcome home to this immaculate 1,316 sq. ft. 4-bedroom, 3-bathroom bungalow—fully finished top to bottom and beautifully maintained throughout. The main floor offers a bright, open layout with a spacious living room featuring rich laminate floors and maple railings with metal spindles. The timeless two-tone kitchen includes granite countertops, tile backsplash, a large eat-up island, walk-in corner pantry, and under-cabinet lighting. The dining area easily accommodates large gatherings and includes a glass patio door to the back deck, plus transom windows that fill the space with natural light. Down the hall, the primary suite awaits with an upgraded drop-soffit ceiling, walk-in closet, and a 3-piece ensuite with custom tiled shower. Two additional bedrooms and a full 4-piece bathroom with tile floors and granite countertops complete the main level. The basement was designed for entertaining. A fantastic wet bar area features built-in cabinetry, bar fridge, and a raised seating peninsula. The massive family room is perfect for hosting game nights, movie nights, or setting up your home theater, and the adjoining games area offers plenty of room for a pool table or poker table. You’ll also find a large bedroom, another full 4-piece bathroom, and a spacious laundry/storage/utility room—plus extra storage under the stairs. Outside, this property sits on a huge inside-corner, irregular lot with ample room for a trampoline, play structure, firepit, and more. Enjoy relaxing on the back deck with plenty of open views behind you looking out towards the golf course. Additional highlights include central A/C, HRV, an extra-wide concrete driveway, and an oversized 26’x26’ attached garage that is fully insulated and drywalled. Upgraded bungalows like this are a rare find in Warman—this one shows 10/10 and is ready for its next owners. Contact your favourite Realtor today to book a private viewing! (id:44479)
Royal LePage Hallmark
320 D Avenue S
Saskatoon, Saskatchewan
Attention investors.Lovely 2 ½ Storey home is only a couple of blocks to the farmers market and offers 4 bedrooms plus many upgrades such as windows, cabinets, paint, shingles (2007), eaves troughs, flooring, furnace,water heater and some wiring. Lots of original character with the front porch, some woodwork, clawfoot tub and more. Great investment property. Engineering report available upon request. (id:44479)
Trcg The Realty Consultants Group
815 Willow Street
Moosomin, Saskatchewan
A lovely home in a great location, at a price you can afford! A covered deck is along the side of the home and leads you to the side entrance. Plenty of space at the entrance for all of your coats and shoes. Handy main floor laundry. The u-shaped kitchen has nice cabinetry and countertops and a bright dining area. The living room is a great size. Vinyl plank flooring throughout the main floor with the exception of the 4 piece bath. Two nice sized bedrooms. The basement is partially finished with a large area for a family room, lots of storage, additional bedroom, two piece bath and utility. Lovely yard with a detached garage with newer door and opener. There are two paved parking spots - in front of the garage as well as off the street. Great for a first time buyer or someone looking to downsize. Be sure to check this one out! (id:44479)
RE/MAX Blue Chip Realty
822 S Avenue N
Saskatoon, Saskatchewan
Welcome to 822 Ave S North. This is a bank forclosure property and selling the property AS IS. Property is in a good condition but some TLC needed. This beautiful 2 storey house was built in 2022 and has 4 Bedrooms & 4 Bathrooms with 2 car detached garage. Entering the home, you will find that the Open Concept floor plan is really accentuated on the main floor. The main floor offers a large living room with fireplace, spacious kitchen with Oversized Kitchen Island, dining room with large windows allowing for lots of natural light and a 2 piece bath. On the upper level, you will find 2 spacious bedrooms, full bath, and a Gorgeous Master with a 3 piece ensuite. Basement has 1bedroom, 1 full bathroom and large living area. Don’t miss your chance to own a spacious home in a convenient neighbourhood. Don’t hesitate to schedule your private tour today. (id:44479)
Royal LePage Saskatoon Real Estate
108 1st Avenue W
Nipawin, Saskatchewan
Well-Established Asian Restaurant with Real Estate in Nipawin, SK. Presenting an excellent opportunity to acquire a successful and well-established Chinese/Asian cuisine restaurant with 48 seats in the beautiful town of Nipawin, SK (population ~4,400). The Eastern Dragon Restaurant is a beloved local favorite, known for its warm service, consistent food quality, and loyal customer base. Located in a popular tourist destination, Nipawin is renowned for its fishing, hunting, snowmobiling, skiing, and other outdoor activities—drawing visitors year-round and providing a strong customer flow to local businesses. The current owner purchased the restaurant three years ago, with more than CAD200, 000 investment on renewing, the business has demonstrated excellent returns in the past three years. The asking price includes the real ester, you will be the owner for both the business and real estate. Whether you're a culinary entrepreneur, a family looking to run a business together, or an investor seeking a stable opportunity in Saskatchewan's thriving small-town economy, The Eastern Dragon offers a rare chance to step into a profitable venture with minimal startup risk. Contact us today to learn more or schedule a viewing. (id:44479)
L&t Realty Ltd.
Pt Ne 03-48-27-W3
Rural, Saskatchewan
Escape to the peace and quiet of country living—at an affordable price! This 7.81-acre property offers the perfect blend of tranquility and practicality, giving you your own slice of rural paradise.The home has been thoughtfully updated over the years, featuring new PEX plumbing, an electric furnace (A/C compatible), pressure tank, water softener, reverse osmosis system, updated flooring and lighting, and mostly newer windows. The septic system and 296-ft well were also replaced in recent years, giving you peace of mind for the long term.Inside, you’ll find a comfortable 2-bedroom, 2-bathroom layout with a spacious family room and a functional kitchen and dining area. Step outside and enjoy the freedom of country life—this property is already set up for pigs and chickens, making it ideal for anyone looking to live more self-sufficiently.A charming guest house with a wood stove adds extra versatility, whether for visitors, hobby space, or storage.Directions: South on the Lone Rock Grid (TWSP 3273), East on 482, then South on 3272. Property is on the right, marked 48078. (id:44479)
RE/MAX Of Lloydminster
350 Ridgeway Road
Christopher Lake, Saskatchewan
This 5.34 acerage in Christopher Lake is exactly what you've been looking for! It has breathtaking views of the surrounding white and Colorado blue spruce, flower gardens, vegetable garden and the expansive lawn. Enjoy watching wildlife on one of the 3 recycled tire decks surrounding the house. Relax or host guests in the 10 x 12 private gazebo, sheltered from wind and sun, on the 18½ x 32-foot paving stone patio. The fenced in raised bed vegetable garden can keep you enjoying the outdoors while supplementing your grocery bill. There is a heated 32’ x 42’ shop with large overhead door and expansive shelving to work on your favourite hobby or store your recreational toys that you enjoy and use while living very close to Christopher, Emma and Anglin lakes. The property includes a heated, attached two-car garage with an epoxy floor measuring 34½’ x 30'. The 1892 sq ft open-concept home features 10’ ceilings in the main living area, a floor-to-ceiling rock fireplace, and large windows for ample light and country views. The kitchen has been updated with all new appliances, counter tops, subway tile and flooring. The master bedroom features a walk-in closet and a 3-piece steam shower ensuite. This home has 3 bedrooms and 2 full baths. Well and septic field – no hauling water or septic. If you are retired and want a quiet retreat for hobbies and relaxation close to lake recreation and yet not too far from the city, this property is a must see. If you have a small family and want to raise your children in a community with caring neighbours and friends, this could very well be your dream home, or if you just want to enjoy country living – this property delivers. Please make an appointment to view. (id:44479)
Choice Realty Systems
315 2321 Windsor Park Road
Regina, Saskatchewan
Welcome to this prime located top floor east end condo. High end finishes throughout , dream kitchen with stainless steel appliances included. This beautiful kitchen features dark cabinets with a rich looking granite countertop top and large island. Nice open layout with great views from the moment you walk in the condo. Condo has a large bedroom and another den for a perfect office or smaller bedroom . Convenient located washer dryer in the unit and an updated full bathroom. If that wasn’t enough you also get an ideal underground parking spot on the end and a large storage unit for all your needs. Won’t last long make your appointment with your realtor today. (id:44479)
Realty Executives Diversified Realty
Warkentin Acreage
Blucher Rm No. 343, Saskatchewan
Stunning 20-Acre Property with Spacious Home and Shop in the RM of Blucher. Escape to your private retreat with this 20-acre property, offering the perfect balance of peaceful country living and functional amenities. Located just minutes from Clavet, off Armstrong Road (RR 3032), this property boasts a beautifully treed yard with a variety of mature trees including Sea Buckthorn, Saskatoons, Larches, Evergreens, and a Poplar Bluff with a fire pit. A spacious mobile home offers 5 generous bedrooms and 2 fully renovated bathrooms, designed for modern living with comfort and style. Open concept kitchen and living area, ideal for family gatherings or entertaining. The kitchen offers charming oak cabinetry, a pantry, and a cozy breakfast nook and opens onto a 16x10 SE facing deck, perfect for outdoor dining or enjoying the fresh air. A large mudroom offers transitional space and potential storage solutions. Other recent upgrades include new insulation, steel siding, new windows and some new flooring. There is also a heated shed used as a work shop and houses the water system components. The steel-clad shop (31x50x18') is impressive and provides ample space for projects. It has a natural gas heater, with a concrete floor and is plumbed for a bathroom. The 16' wide x 14' high overhead door provides ample equipment access and the huge mezzanine for office space, storage space or a living space with RM approval. Additional outbuildings include a storage shed and chicken coop. Mature trees provide shade and privacy with the balance of the property planted with alfalfa/grass hay. There are two hydrants and two power stations; one with a welding plug and the other with an RV plug. A dog run is conveniently located adjacent to the home. With a long driveway, this property offers the perfect combination of privacy and natural beauty. Whether you're looking to enjoy country living, or need space for some horses, this property is ready for you to make it your own. (id:44479)
Realty Executives Saskatoon
108 3420 Park Street
Regina, Saskatchewan
Fantastic location - this 2 bed, 1 bath condo is a 2 minute drive to the U of R, Sask Polytech, Wascana Park, and a few minutes from downtown. Quick access to the ring road and close to all east end amenities. This unit offers a nice kitchen area with a built in dishwasher. Dining area off the kitchen is great for hosting family or friends. Cozy living room has a recently replaced patio door that leads to the outdoor patio deck. Exterior windows have also be replaced to PVC. Two good size bedrooms, a 4 piece bath and a laundry/storage room complete the unit. All smoke and carbon dioxide detectors have also been replaced. One surface parking stall is included. Amenities room offers a pool table, games area, and exercise area. Seller states wood burning fire place has been inspected for safe use. Quick possession is available. (id:44479)
Boyes Group Realty Inc.
85 Hanley Way
Edenwold Rm No.158, Saskatchewan
This peaceful 3.5 acre retreat features a sprawling walkout bungalow with close to 4,800 sq ft of living space designed for luxurious country living, yet still close to city amenities. Built on an ICF foundation, this bright open-concept layout has high ceilings and lots of windows allowing for plenty of natural sunlight. The gourmet kitchen showcases elegant cream cabinetry, granite countertops and high-end stainless steel appliances, along with a convenient kitchen sweep, and walk-in pantry. A spa-inspired primary bedroom has cozy fireplace and direct access to the back deck, also features a relaxing jetted tub, spa shower and a huge walk-in closet complete with custom built-in dressers. Second bedroom on main floor would also make a great home office. Main floor laundry room is thoughtfully designed with plumbing and electrical setup for a potential conversion into a nail or hair salon. Walkout basement is ideal for entertaining or multi-generational living, with room for theatre seating and hook up for potential bar or kitchenette. 3 bedrooms with large windows, 2 bathrooms, a workout room and furnace room complete the basement. No shortage of storage space in this home! Comfort is elevated with in-floor heating in all of the bathrooms. Garage floor and basement floor have separate boiler system, which would also work to heat potential swimming pool. Oversized triple-car garage provides ample storage and workspace with heated floor and 220 amp service. Large driveway for plenty of parking space and eco-friendly driveway constructed from recycled highway asphalt. Step out onto the expansive deck, perfect for morning coffee or evening sunsets, surrounded by nature, this property offers tranquility, space, and sophistication! (id:44479)
Coldwell Banker Local Realty
714 Circle Drive N
Saskatoon, Saskatchewan
Busy indoor playground on High visibility location across from Home Deport. All equipment and supplies are included. This listing is for Business only. Property and land is not for sale. Listing agents are part owner of the business. (id:44479)
RE/MAX Saskatoon
651 Stadacona Street E
Moose Jaw, Saskatchewan
Welcome home to this cute and inviting bungalow, perfectly situated across the street from an elementary school and just a few blocks away from all major shopping amenities. Whether you’re a first-time buyer or looking to downsize, this property offers incredible value and convenience. Step inside to find a spacious and bright living room, a step-saver kitchen with adjoining dining space, three comfortable bedrooms on the main floor and a 4pc bathroom. The basement offers plenty of space for family living including a good-sized rec area, family room, a 3pc bathroom, spacious laundry room and a large additional bedroom that is currently set up as a primary bedroom. The utility/laundry room completes the basement. This home has excellent bones, and features updated water and sewer lines, ensuring reliability for years to come. Out back there is room for 2 cars to park and a lovely little yard to create your dream out-door space! With its cozy charm and functional layout, this bungalow is a fantastic opportunity to begin your homeownership journey. Don’t miss out—homes like this don’t last long! (id:44479)
Royal LePage® Landmart
3914 Castle Road
Regina, Saskatchewan
Step into this beautifully renovated condo located just steps from the university. Updated from top to bottom, this unit features all new Vinyl Plank flooring, fresh paint & new baseboards throughout, added pot lights in the living room, and a brand-new U-shaped kitchen with floating shelves, brand new stainless steel appliances, a sleek black backsplash, and modern matte-black fixtures throughout. The main floor bathrooms has been fully refreshed with a new vanity, taps, flooring, and light fixture. The main floor layout is functional, bright, and offers a direct view of the university — making it an ideal home for a student, young couple, small family, or anyone looking for low-maintenance living. Upstairs, there are three good-sized bedrooms and the primary features a large walk in closet. There is ample storage on the second level with both a linen closet and built-in shelves in the bathroom. The main bathroom received the same treatment as the main floor alongside a new tub & surround. There is one exclusive parking stall included and the basement is open for future development. Follow the main roads or many walking paths straight to the University or nearby park and amenities. Condo fees include water, offering affordable and worry-free ownership. Move right in and enjoy a thoughtfully updated home in a prime location. (id:44479)
Realty Executives Diversified Realty
1455 Willowgrove Court
Saskatoon, Saskatchewan
Beautiful Bungalow with Brand new developed basement in Willowgrove. Nice layout with lots of windows. Vaulted ceiling and wood flooring in main living area. Good size kitchen with plenty of counter and cabinet space. Master bedroom with ensuite and walk in closet. Brand new development with two bedroom. Fully landscaped yard with double detached garage wired for 220. Public Open house on November 29, 2025 from 12:00pm to 1:00pm. (id:44479)
RE/MAX Saskatoon
28 118 Hampton Circle
Saskatoon, Saskatchewan
Welcome to 118 Hampton Circle #28—a bright and beautifully maintained 2-storey townhouse situated on a desirable corner lot, offering extra windows, enhanced privacy, and exceptional natural lighting throughout. The main floor features an open-concept layout with a spacious living room, dining area, and a modern kitchen equipped with stainless steel appliances, abundant cabinetry, a pantry, and a functional island. Large windows maximize natural brightness, creating a warm and welcoming space. Upstairs, the primary bedroom includes a walk-in closet and 4-pc ensuite, accompanied by two additional bedrooms and a second full bathroom—ideal for families or guests. The walkout basement is fully finished with a separate entry. Located in a family-friendly neighbourhood close to parks, walking paths, schools, bus stops, and Hampton Village amenities. As per the Seller’s direction, all offers will be presented on 11/25/2025 6:00PM. (id:44479)
RE/MAX Bridge City Realty
916 3rd Street Se
Weyburn, Saskatchewan
Built in 2009, this home is filled with natural light, featuring large windows throughout, including the fully finished basement. Open-concept living/dining area features hardwood floors and a custom maple kitchen with eating bar. There are 2 bedrooms + 2 bathrooms on the main floor along with laundry. The basement has 2 more bedrooms, a rumpus room, large bar area and 3-piece bath w/sauna. Additional highlights include a 24' x 24' heated garage, central air, fully fenced backyard (PVC) with underground sprinklers and deck with space for a hot tub—style and functionality in one! (id:44479)
Exp Realty
141 Maple Avenue
Yorkton, Saskatchewan
Cute cute cute !!!!! So cozy and inviting! This 3 bedroom 2 bathroom home has had lots of upgrades . The main floor has new vinyl flooring through out, , new lighting, back splash., counter tops and hosts 2 bedrooms ,new full bathroom, living room and kitchen. The second floor has been completed with a 2 pce bathroom, one huge bonus room/bedroom and a study nook. The second floor could easily fit a bed on each side of the room. Second floor is a teenagers dream, or for a student. The basement walls have been insulated and finished. 100 amp panel installed, sump, back flo valve, tin on house and garage, furnace updated in 2014. There are 2 garages on the property with power to the first garage. (id:44479)
Century 21 Able Realty
Aberdeen/burke Lake Land
Aberdeen Rm No. 373, Saskatchewan
40.96 Acre farm land. Close to Aberdeen. Call for more information. (id:44479)
Royal LePage Varsity
580 1st Street E
Shaunavon, Saskatchewan
Living doesn’t get better than this. The sellers have reimagined the entire home, blending modern comfort with cottage charm. Step through the front door into a spacious, sun-filled living room with 9' ceilings and sleek flooring. The living area flows into a versatile dining room (currently a den), and a graceful archway leads to the kitchen. The galley-style kitchen is bright and updated with new cabinetry, ceramic backsplash, built-in dishwasher, and a handy pantry. Overlooking the backyard, it’s the perfect place for cooking and gathering. The main floor offers a comfortable bedroom with large windows and a proper closet. The fully redone bathroom impresses with a step-in shower, linen storage, and a gorgeous vanity, with laundry tucked just beside it. Upstairs, the second floor becomes a private guest suite with a generous bedroom, full 4-piece bath with soaker tub, and a cozy loft for reading or creative pursuits. The concrete basement provides ample storage and workspace. And the backyard—prepare to be amazed. This private oasis features a zero-maintenance composite deck big enough for six, plus established perennials including clematis, roses, hostas, and blooms all season. Fruit trees and bushes include apple, crab apple, apricot, raspberry, cherry, and elderberry. Raised beds offer chives, rhubarb, and grape vines already thriving. A single garage off the alley and an additional parking space add convenience. Major updates include electrical, new windows, an energy-efficient furnace, and a tankless water heater. Pride of ownership shines through every corner of this warm, welcoming home. (id:44479)
Access Real Estate Inc.
103 Robinson Crescent
Regina, Saskatchewan
Welcome to 103 Robinson Crescent. A wonderful 3 bed, 1 bath bungalow in quiet Coronation Park. The Living Room shines with the warm sun as you look out onto the quiet crescent road on which you live. The open flow from Living Room to Dining Room brings easy access from watching TV to a sit-down dinner. The carpeted, spacious Primary Bedroom does have a fireplace in it, but it needs TLC to work again. The other two bedrooms are comfy and get good light. The kitchen has all the space you need to cook your favorite meals. It sits on a 6,250 square foot lot, so there is lots of personal space for you to relax, garden, play, and just appreciate your own, little world away from the bustling life we mostly all live. Six years ago, owner installed a new roof. Seller also installed a new furnace, new electrical system, and some windows were changed. Steps from green space and a school, it is easy to go out and play and get home in time for dinner. Baptist and Pentecostal churches are a few blocks away as well. Really quiet area tucked in between Argyle and Albert Streets, but that does not stop you from quick access to these major road arteries for all your traveling and shopping needs. Some shops are really close by as well. So, if you enjoy such activities, you are only a hop, skip, and jump away from all that fun and enjoyment. Book a showing today!! (id:44479)
Flatlands Real Estate Team
105 Crestview Drive
Lakeland Rm No. 521, Saskatchewan
Are you looking for a 4 season, turn key property at the lake? If that's the case then you should definitely take a look at 105 Crestview Drive! This 3 bedroom, 2 bathroom bungalow features 1600 feet of living space, has a 2 car attached garage and is located right next to the Emma Lake Golf Course! The main living space is bright and inviting with recently updated LED potlights, new flooring and lots of large windows letting in an abundance of natural light. The open concept kitchen features oak cabinetry, stainless steel appliances and an L shaped island with breakfast bar seating. The spacious primary bedroom features a large walk in closet and a exceptionally large 4 pc ensuite with updated flooring and vanity. 2 more bedrooms, an additional 4 pc bathroom, and Mud/Laundy room with attached 24x24 garage access complete the home. Some notable updates include new windows in 2025, new water softener head in 2025, new flooring, lighting and paint in 2023, and new siding and shingles in 2019. This home must be seen to be appreciated, the location and pride of ownership are both second to none. Give your Realtor a call and book your showing today! (id:44479)
RE/MAX P.a. Realty
213 3rd Avenue W
Biggar, Saskatchewan
Enjoy easy, low-maintenance living in this nicely updated home just a short stroll from downtown. Designed for true single-level convenience, this inviting property offers a bright south-facing living room and a spacious kitchen with an adjoining dining area. Patio doors lead directly to the backyard deck—ideal for summer barbecues, morning coffee, or relaxing outdoors. The home features one bedroom and a four-piece bathroom with main-floor laundry for everyday practicality. Updates throughout—including flooring, fixtures, windows, and exterior doors—provide a clean, modern feel from room to room. A partial basement offers additional storage and houses the furnace and water heater. Outdoors, the fully fenced yard is a standout, showcasing a generous 42' x 10' deck, garden shed, mature trees, perennials, and plenty of green space to enjoy. Perfect for those seeking a simplified lifestyle, this home is conveniently located just a block and a half from the downtown core, half a block from the New Horizons Senior Center and medical clinic, and right across the street from the local library. A move-in-ready property in a prime location—book your viewing today! (id:44479)
RE/MAX Shoreline Realty
586 5th Street E
Prince Albert, Saskatchewan
Affordable and full of potential, this 1¾ storey, 3 bedroom, 1 bathroom home sits on a double lot near Riverside School and the River Rotary Trail. Perfect as a first home or revenue property, this home offers practical living on a spacious double lot. The main floor features a living room, kitchen and a convenient main floor bedroom with laundry and direct access to the generous, fenced backyard. Upstairs, you’ll find two bedrooms and the full bathroom, while the unfinished basement provides storage. If you're looking to add to your revenue portfolio, this one's for you. (id:44479)
Coldwell Banker Signature
201 Souris Avenue E
Carlyle, Saskatchewan
201 Souris Ave - Great starter or retirement home on corner lot provides an updated 2 bedroom, 4 pc bath w jetted tub and walk in shower. Super functional kitchen with moveable island, ample counter space is fully applianced. Plumbed for main floor laundry in 2nd bedroom but could be relocated to lower level. Spacious entry area accesses main floor and lower level nook space or potential for laundry. Three season sunroom with south exposure brings the natural light in. Comfortable hot water convection heat plus ducted with central AC. Garden area in back yard with a couple sheds and fenced on two sides. Contact realtors to schedule a private viewing. (id:44479)
Performance Realty
1105 1867 Hamilton Street
Regina, Saskatchewan
Featuring amazing views of the Regina skyline, this south facing executive condo takes in the sunset and sunrise and has been extensively renovated from top to bottom! Immediately when you walk in you will see a built-in entry bench with hooks and access to the in-suite laundry. The custom kitchen includes new quartz countertops with water fall edge and slab backsplash, stainless steel Amana appliances (refrigerator, stove, microwave and dishwasher), wooden shelving, a coffee station and sleek modern two tone cabinets that go right to the ceiling. The dining area includes a built-in banquette with storage so the amazing view can be enjoyed while you eat. The office area includes a feature wall and a custom wooden desk and shelves. The living room includes a built-in window seat with storage, a built-in tv bench and an electric fire place for those extra cold winter days. The bathroom has been tastefully updated with new paint, new mirror and lights. There is an extra deep soaker tub/shower as well. The bedroom features an amazing custom walk-in closet, with both shelving and rod storage. Condo fees include water and heat, and access to a full 24/7 gym, a social room with pool table, a roof top patio with BBQs and a hot tub and a Monday to Friday (8am-4pm) concierge at the entry. This unit comes with central air conditioning and one outdoor parking spot right outside the building in a secured gated lot. It also includes a 3x5 foot storage locker in the basement. Schedule your showing today! (id:44479)
Century 21 Dome Realty Inc.
134 2nd Avenue W
Canora, Saskatchewan
Check out this 878sqft character home located in Canora, SK. The main floor of the property boats an enclosed porch with adjoining bedroom, which leads to the generous living room. Next your will find the kitchen (w/laundry), bathroom and stairwell which leads to the 2nd floor. Upstairs there are two additional bedrooms, offering plenty of space for family and friends. Included in the purchase price are the fridge and stove. The furnace and water heater have also been updated! Give us a call for more details!!! (id:44479)
Community Insurance Inc.
469 19th Street E
Prince Albert, Saskatchewan
Very affordable East Hill fixer upper. This one 3/4 story residence supplies 3 bedrooms, 1 bathroom and comes mostly developed and is resting on a super sized 8,060 square foot lot with rear alley access. Available for an immediate possession. (id:44479)
RE/MAX P.a. Realty
345 19th Street E
Prince Albert, Saskatchewan
Welcome to this 4 bedroom, 2 4pc baths, raised Bungalow on East Hill lot, with regulation suite and separate entrance. Also separate Power meters. The main floor has kitchen, living room, 2 bedrooms and 4pc bath. The basement has a self contained suite with kitchen, living room, 2 bedrooms and 4pc bath also. There is a newer High Eff furnace and newer shingles. Call today for more information or viewing. (id:44479)
RE/MAX P.a. Realty
303 La Ronge Avenue
La Ronge, Saskatchewan
Do not look more for other business opportunities. This is a solution for you. Excellent property with profitable (Motel) business which comes with a property. This nicely laid out motel boasts with 26 guest rooms and well maintained property is absolutely busy year around and located in one of the best locations in town of La Ronge. Town of La Ronge is well known town for being busy year around. On top of already busy situation, there are new projects coming up with newer infrastructures such as (New Expansion of Hospital) Newer Electric Poles to be added in town by Fortis and new Gold mines are expected to open nearby towns. So a lot of workers are expected to stay in the motel in town of La Ronge. There are too many newer projects are being proposed and expected, which all these new projects will help the increase Motel Sales. This lovely town of La Ronge is busy in the summertime with the travelers (Lakeside cottage users and Water sports related travelers and vacationers) and it gets busy again in the wintertime from the fishing leisure travelers and workers. Take this great business opportunity! Please respect the business, do not approach to the business unattended, do not speak to the seller's staff or to seller directly. Thank you. (id:44479)
RE/MAX Bridge City Realty
20 2401 Preston Avenue S
Saskatoon, Saskatchewan
Turnkey opportunity to own and operate Wow Pizza in a high-traffic Eastview location. This 1,048 sq. ft. pizza store comes fully equipped with all fixtures, machinery, leasehold improvements, trade name, and goodwill included. Net lease of $32/sq. ft. plus occupancy costs of $10/sq. ft., with renewal options available. A well-established pizza business, ready for new ownership. Perfect for owner-operators or investors (id:44479)
RE/MAX Bridge City Realty
1911 Bowers Drive
North Battleford, Saskatchewan
Located on a quiet Street on the West Side, you'll find this beautiful move in ready bungalow situated on a nearly 0.3 acre lot! That's right, a lot this size is truly unique in this area. The 1272 sq ft home is bright and spacious with a great layout. All main floor windows were recently replaced with low E triple pane windows. The living room has new laminate, and the tasteful kitchen/ dining room was renovated in 2008 to include new maple cabinets. There are three bedrooms on the main with the master having the bonus of a 2 piece bath. Downstairs you'll find the recently renovated 3 piece bath, a large bedroom with armoire to stay, laundry room with additional sink and a large recreation room. The water heater was replaced in 2023 and furnace is serviced every 2 years. Shingles were replaced approx 10 years ago. The backyard allows for many possibilities and offers great privacy. The shed has a concrete floor, there is a spacious garden area, patio space and a fire pit( approved by the City).There is no shortage of parking, with parking out front and along side the carport as well as gate leading to the backyard .The convenient carport has built in storage space ( 5x9). The current owners have shown great care and pride in the home and it shows. This home is located close to schools and parks and quick access out to territorial drive. Call for your showing today (id:44479)
Boyes Group Realty Inc.
408 155 Mcfaull Way
Saskatoon, Saskatchewan
SHOWHOME now open! 419-155 McFaull Way. Welcome to Wilson’s Ranch — where modern design meets everyday functionality. This well-crafted 3-bedroom, 2.5-bath semi-detached home (Duplex B) offers an open-concept layout ideal for both daily living and entertaining. Highlights include a dedicated podcast and home office space, a spacious primary suite with a walk-in closet and ensuite, double attached garage and the convenience of an upper-level laundry room. The stylish kitchen flows effortlessly into the dining and living areas, creating a bright, inviting atmosphere perfect for gathering with family and friends. Enjoy a fully fenced and landscaped backyard and deck with privacy wall. Situated just steps from Wilsons Lifestyle Centre, The Keg Steakhouse + Bar, Save-On-Foods, Landmark Cinemas, and Motion Fitness, this location offers unbeatable access to essential amenities. With nearby parks, future schools, and public transit, it’s a community designed to grow with you. All North Prairie homes are protected under the Saskatchewan Home Warranty Program. PST & GST included with rebate to builder. Photos are for reference only and may not reflect the exact unit. (id:44479)
Coldwell Banker Signature
2518 Quance Street
Regina, Saskatchewan
Excellent opportunity to own a well-established and profitable Prairie Donair shop in a high-traffic location. This 1,260 sq. ft. business features a clean, well-maintained interior and offers both dine-in and take-out service. Benefit from a loyal customer base, prime visibility, and strong financials. The shop is conveniently located with ample parking and close proximity to surrounding amenities. The sale includes equipment, signage, permits, the tradename, and more—providing a solid foundation with great potential for future growth. Prospective buyers must qualify for both the franchise and the lease. Don’t miss your chance to own a profitable, successful business in a high-demand area. (id:44479)
Exp Realty
Ne 30-44-26w3
Rural, Saskatchewan
This attractive 2-bed 2-bath bungalow was built in 2022 and sits on 8.45 acres in the RM of Manitou Lake. The basement is not developed yet. It's waiting for your design ideas. The 3 yr old home features large windows and stainless steel appliances. There is a wood burning stove/oven on the main level. The stove is both beautiful and functional as supplemental heat to the propane forced air furnace during the cold Saskatchewan winters. Mature trees surround the property which includes out buildings and a dugout. The property is serviced with power, water well and septic system. Call to view. (id:44479)
RE/MAX Of Lloydminster
Se 6-53-25-3 Ext 2
Rural, Saskatchewan
SE 06-53-25-W3 157.72 titled acres located approximately two miles northwest of the Deer Creek Bridge in the RM of Britannia. SAMA property profile indicates 113 cultivated acres with a Soil Final Rating of 62, primarily Waseca light loam. 2025 SAMA assessment $264,100. Access is two miles north of Highway 3 on Range Road 3255; west side of road. Contact listing office for a detailed information package. (id:44479)
RE/MAX Of Lloydminster
127 Broadway Street
Foam Lake, Saskatchewan
Welcome to 127 Broadway, Foam Lake — a charming and well-kept home offering functionality and comfort in a great location. The main floor features two bedrooms, a full bathroom, a bright and spacious living room, an updated kitchen, and the convenience of main floor laundry. Downstairs, the partially finished basement includes a two-piece bathroom, cold storage, and a versatile area with cabinetry that’s perfect for hobbies or extra workspace. Outside, you’ll find a single-car garage and a nicely sized yard. Recent updates include shingles, west and south side siding, garage door replaced just a couple years ago, pvc windows on main floor (2007), custom blinds (2022) furnace (2009) and water heater (2012) making this property move-in ready and ideal for anyone seeking an affordable home in a welcoming community. (id:44479)
Exp Realty
3047 Whitmore Avenue
Regina, Saskatchewan
Spectacular Lakeview Location! Perfectly situated near two brand new elementary Public & Catholic (French Immersion) schools and shopping, this home sits on a generous lot—large enough to accommodate a future pool or a triple-car garage. The exterior features maintenance-free metal siding for easy care. Inside, you’ll find a spacious living room(no HW under carpet) and formal dining area that is enhanced by hardwood flooring. The kitchen offers an abundance of oak cabinetry, a built-in dishwasher, and a convenient adjoining eating area. A wonderful addition at the back of the home provides a cozy family room complete with a vaulted wood ceiling, wood-burning fireplace, and patio doors leading to the backyard—ideal for family gatherings or relaxing evenings. A convenient half bath completes the main floor. Upstairs, there are four comfortable bedrooms and a full bathroom. The large primary bedroom includes access to the attic through the closet, offering excellent storage potential. The basement is nicely developed with a welcoming rec room (carpet updated just a couple of years ago) and a three-piece bathroom featuring an oversized shower. Enjoy the good-sized backyard with back-alley access—great for future expansion or extra parking. New eaves (2024). DR chandelier not included. Crawl space under addition. This home combines space, comfort, and a prime Lakeview location—truly a wonderful place to raise a family! (id:44479)
RE/MAX Crown Real Estate
508 12th Avenue
Estevan, Saskatchewan
ATTENTION INVESTORS & CONTRACTORS! Exceptional opportunity in the heart of Downtown Estevan! This 12,000 sq. ft. (100’ x 120’) commercial lot is ideally located just one block from the city’s four major banks and a variety of retail stores — a prime location for your next investment or redevelopment project. The existing building sustained significant damage in the June 2024 hailstorm and requires extensive renovations. Price reflects lot value. A Phase 1 Environmental Report is included. With its excellent downtown exposure and flexible layout, the property offers great revenue potential, featuring multiple options for main floor retail space and upper-level living quarters. Realtor Owned Property. (id:44479)
Century 21 Border Real Estate Service
4530 Albert Street
Regina, Saskatchewan
Don't miss the opportunity to lease this great 1600 sq. ft. retail space in prime South Albert location next to Save On Foods. (id:44479)
Sutton Group - Results Realty
3213 33rd Street W
Saskatoon, Saskatchewan
Very well maintained 960 sq ft 3+1 bedroom bungalow in Massey Place. Same owners since 1975. Beautiful, bright eat-in style oak kitchen. Spacious 4-piece bathroom. Upgraded windows. Central air. Fully developed basement with family room, bedroom, laundry, half bath and good-sized storage area. Huge yard with deck, storage sheds, garden area and plenty of parking with easy access from the back lane. Lots of room for future garage. (id:44479)
Boyes Group Realty Inc.
109 415 Maningas Bend
Saskatoon, Saskatchewan
Welcome to The Brixton, where style and comfort come together in this beautifully finished one-bedroom, one-bathroom unit. The kitchen offers Superior cabinetry with soft-close doors and drawers, a glass tile backsplash, stainless steel appliances, granite countertops, under-mount dual sinks, and a convenient island. A dedicated dining area sits between the kitchen and the spacious living room, which opens to a generously sized balcony featuring aluminum railing and glass inserts. The in-suite laundry room includes a stackable washer and dryer and storage for added convenience. Throughout the home, you’ll find upgraded interior doors, baseboards, and casings, along impressive 9-foot ceilings. Additional highlights include a gas line for your BBQ, central air conditioning, and privacy glass between balconies. The building offers two amenity rooms—one fully furnished with a bathroom on the main floor, plus a meeting room on the third floor—and a guest suite for visiting friends or family. This unit also includes underground heated parking stall number 139 and storage locker number 41. It’s also ideally located within walking distance to shopping, restaurants, numerous amenities, beautiful parks, and scenic walking paths, making daily conveniences and outdoor enjoyment easily accessible. (id:44479)
RE/MAX Saskatoon
551 Kensington Place
Saskatoon, Saskatchewan
Welcome to your custom built dream home! This newly designed home boats an impressive design the combines modern aesthetics with functional living spaces. As you enter the spacious foyer that leads into the bright and airy open concept living area, perfect for families and entertaining. The home offers generous size bedrooms that fill with natural light. The versatile bonus room perfect for a kids play space, extra office space, or media room for your family. Step outside to discover the beautifully landscaped yard with a two tiered deck, patio and huge pie shaped lawn. This homes offers the yard of your dreams and a turn key ready property. (id:44479)
Coldwell Banker Signature
213 Stevens Avenue
Birch Hills, Saskatchewan
Welcome to small-town charm in the heart of Birch Hills. This 792 sq. ft. two-bedroom, two-bath bungalow sits on a mature lot and offers the perfect blend of peace, privacy, and potential. With both a front and back deck, you’ll love having a quiet place to enjoy morning coffee, evening sunsets, or summer nights surrounded by greenery. Inside, the home is a classic starter with room to add your own style. It is clean, functional, and ready for the next chapter. Prefer to invest? There is a tenant already in place and willing to stay, offering immediate rental income. The property features a lovely garden area, front and back lawns, established perennials, and plenty of shade from mature trees. The detached two-car garage provides additional value. Located just 30 minutes from Prince Albert, Birch Hills offers an easy commute with all local amenities only minutes away. Whether you’re searching for a quiet home base, an affordable renovator’s opportunity, or a solid investment property, this bungalow delivers comfort, privacy, and potential within a peaceful rural community. *INTERIOR PHOTOS are from a previous listing. There have been few changes since then. I use these vacant photos to respect the current tenant's privacy. Contact your favourite agent to book a showing! (id:44479)
Exp Realty
18 Princeton Drive
White City, Saskatchewan
Welcome to 18 Princeton Drive, a stunning 1,840 sq. ft. Ironstone Homes built two storey walkout, proudly owned by the original owners. Ideally located in a prime area of White City, this home sits on an impressive 9,000+ sq. ft. lot backing green space and the desirable Emerald Ridge Elementary School. The southwest facing yard offers beautiful views and all day sunshine, with an upper deck and lower covered patio perfect for year round enjoyment. The main floor features 9 ft. ceilings, a bright open concept layout with a spacious living room, stylish kitchen with oversized island and pantry, and a dining area showcasing large windows overlooking the backyard. A versatile bedroom (or office), 2 pc bath, and mudroom with direct access to the 24x26 steel-beam double attached garage complete this level. Upstairs you’ll find a luxurious primary suite with a walk in closet and 4 pc ensuite, two additional good sized bedrooms, a main 4 pc bath, and a convenient upper level laundry room. The walkout lower level is fully developed with a large family room featuring incredible views of the yard and green space, an additional bedroom, bathroom, and ample storage. The professionally landscaped backyard is a true retreat with trees, shrubs, and three separate patio areas for relaxing, entertaining, or stargazing around a fire. With quality finishes, modern design, and a sought after location, this beautiful family home truly has it all. (id:44479)
Coldwell Banker Local Realty
2736 Regina Avenue
Regina, Saskatchewan
Welcome to 2736 Regina Ave. located in the heart of the desirable Lakeview neighbourhood. This lovely 3 bed, 3 bath home offers a unique combination of original character and modern charm. Timeless, warm, cozy and charming all wrapped into one! This property backs onto Rotary Park and Wascana Creek. Steps away from Wascana Park, and a short walk to Kiwanis Park make this location hard to beat! The upgrades and improvements that have been done to this home over the years are evident throughout. Spacious front foyer welcomes you as you enter the home. Beautiful living room offers an abundance of large windows and hardwood flooring making this the perfect cozy spot to relax and spend time with family and friends. Gorgeous kitchen features cathedral ceilings, heated tile floor, cappuccino maple cabinets, pantry and an eating bar. Dining area off the kitchen is perfect for Sunday dinners. Family room off kitchen and dining area features a gas stove, and garden doors that lead to the outdoor two tiered deck space overlooking the park. Mudroom off of side entrance offers a custom storage bench. Two piece powder room and spacious laundry room complete the main level. Upstairs is the primary retreat that is an actual retreat! Very unique space that includes vaulted ceilings, dual closets, a balcony overlooking the park, a lovely 5 piece ensuite and sitting area. Two additional bedrooms that show off the original character of the home featuring original hardwood flooring, and an additional 4 piece bath complete the second level. Park like backyard offers a lovely deck space and gazebo. Lots of side street parking on the west side of the house is an added bonus! This home is a pleasure to show. (id:44479)
Boyes Group Realty Inc.

