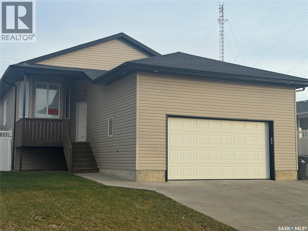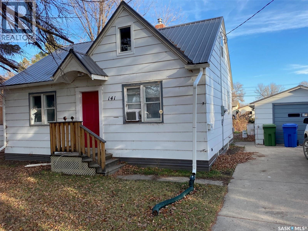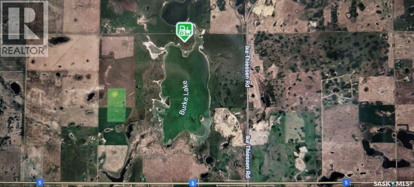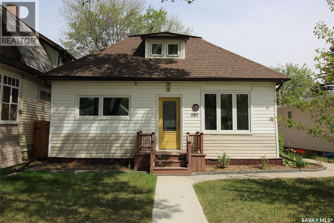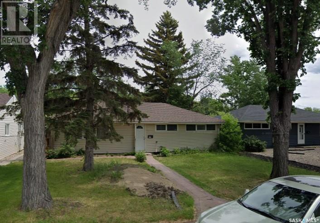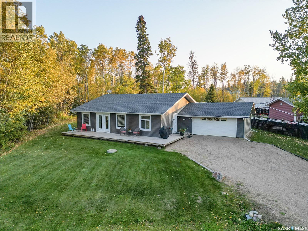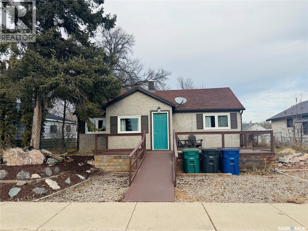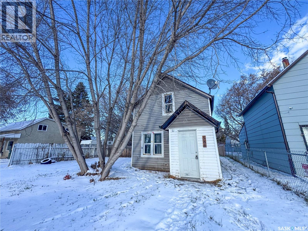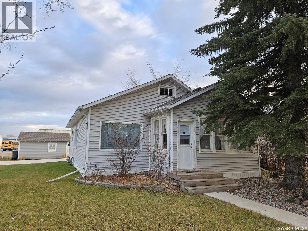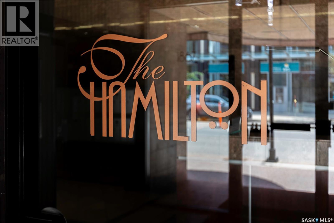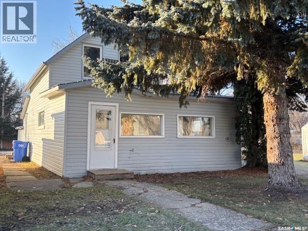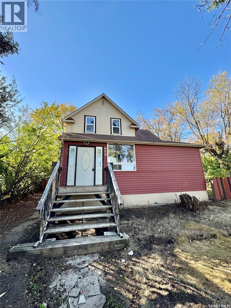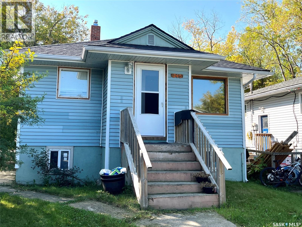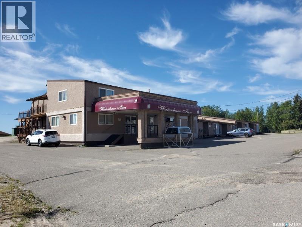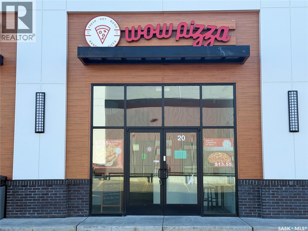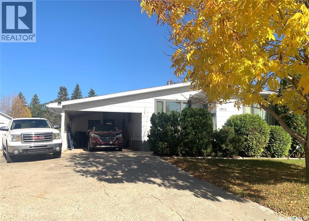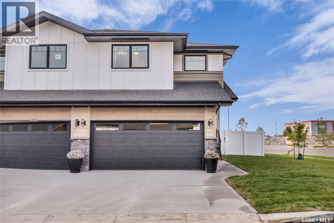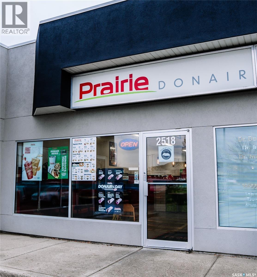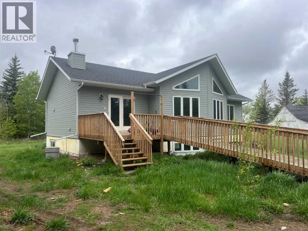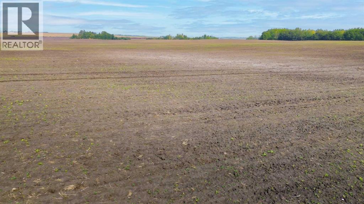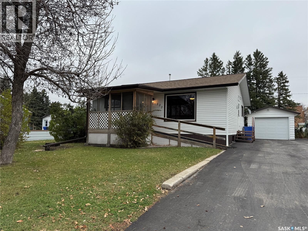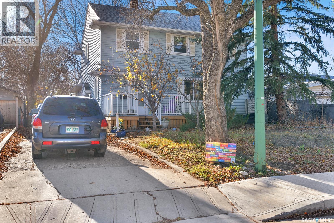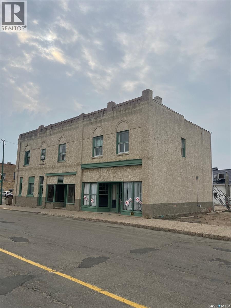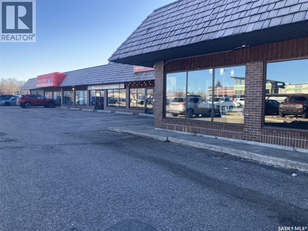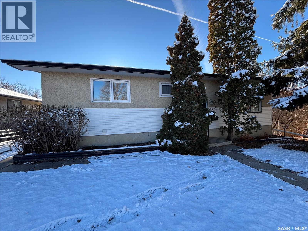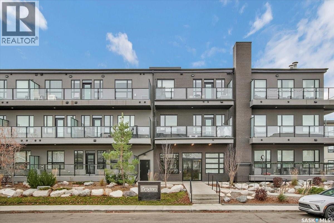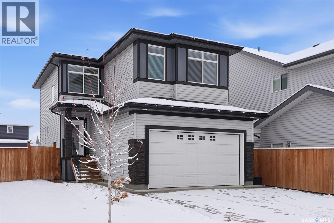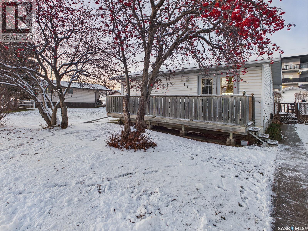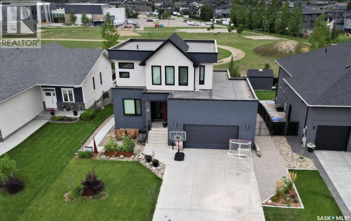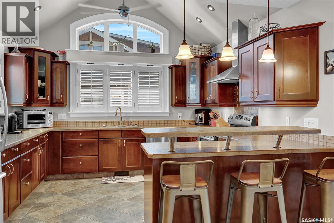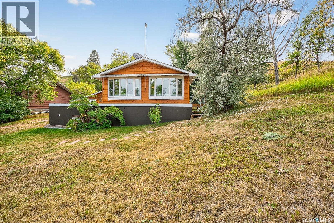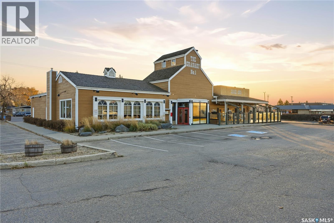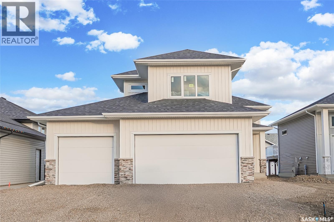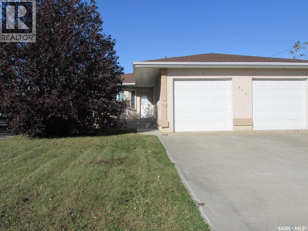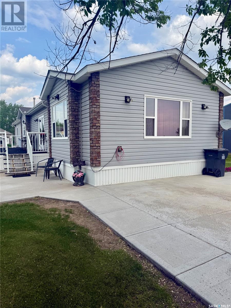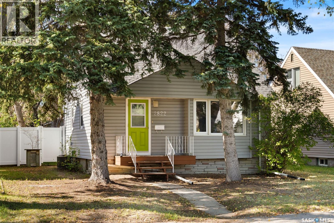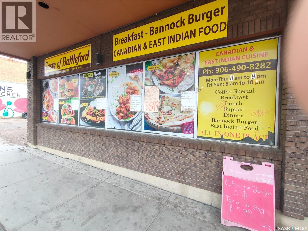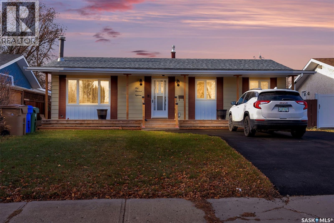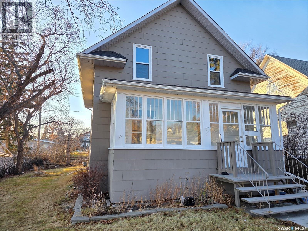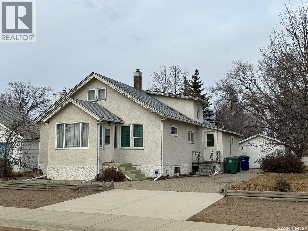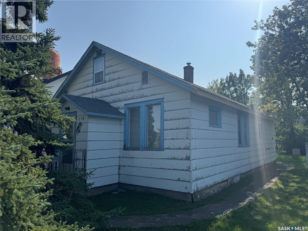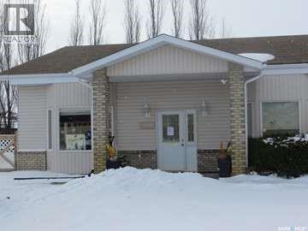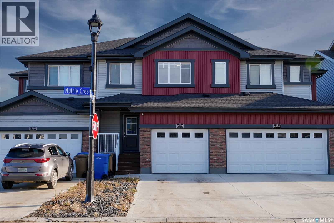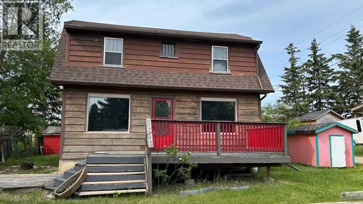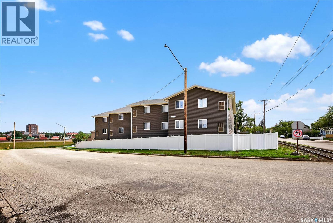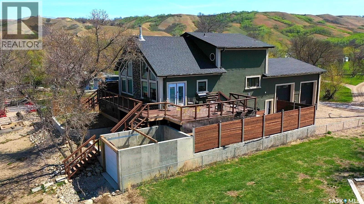916 3rd Street Se
Weyburn, Saskatchewan
Built in 2009, this home is filled with natural light, featuring large windows throughout, including the fully finished basement. Open-concept living/dining area features hardwood floors and a custom maple kitchen with eating bar. There are 2 bedrooms + 2 bathrooms on the main floor along with laundry. The basement has 2 more bedrooms, a rumpus room, large bar area and 3-piece bath w/sauna. Additional highlights include a 24' x 24' heated garage, central air, fully fenced backyard (PVC) with underground sprinklers and deck with space for a hot tub—style and functionality in one! (id:44479)
Exp Realty
141 Maple Avenue
Yorkton, Saskatchewan
Cute cute cute !!!!! So cozy and inviting! This 3 bedroom 2 bathroom home has had lots of upgrades . The main floor has new vinyl flooring through out, , new lighting, back splash., counter tops and hosts 2 bedrooms ,new full bathroom, living room and kitchen. The second floor has been completed with a 2 pce bathroom, one huge bonus room/bedroom and a study nook. The second floor could easily fit a bed on each side of the room. Second floor is a teenagers dream, or for a student. The basement walls have been insulated and finished. 100 amp panel installed, sump, back flo valve, tin on house and garage, furnace updated in 2014. There are 2 garages on the property with power to the first garage. (id:44479)
Century 21 Able Realty
Aberdeen/burke Lake Land
Aberdeen Rm No. 373, Saskatchewan
40.96 Acre farm land. Close to Aberdeen. Call for more information. (id:44479)
Royal LePage Varsity
580 1st Street E
Shaunavon, Saskatchewan
Living doesn’t get better than this. The sellers have reimagined the entire home, blending modern comfort with cottage charm. Step through the front door into a spacious, sun-filled living room with 9' ceilings and sleek flooring. The living area flows into a versatile dining room (currently a den), and a graceful archway leads to the kitchen. The galley-style kitchen is bright and updated with new cabinetry, ceramic backsplash, built-in dishwasher, and a handy pantry. Overlooking the backyard, it’s the perfect place for cooking and gathering. The main floor offers a comfortable bedroom with large windows and a proper closet. The fully redone bathroom impresses with a step-in shower, linen storage, and a gorgeous vanity, with laundry tucked just beside it. Upstairs, the second floor becomes a private guest suite with a generous bedroom, full 4-piece bath with soaker tub, and a cozy loft for reading or creative pursuits. The concrete basement provides ample storage and workspace. And the backyard—prepare to be amazed. This private oasis features a zero-maintenance composite deck big enough for six, plus established perennials including clematis, roses, hostas, and blooms all season. Fruit trees and bushes include apple, crab apple, apricot, raspberry, cherry, and elderberry. Raised beds offer chives, rhubarb, and grape vines already thriving. A single garage off the alley and an additional parking space add convenience. Major updates include electrical, new windows, an energy-efficient furnace, and a tankless water heater. Pride of ownership shines through every corner of this warm, welcoming home. (id:44479)
Access Real Estate Inc.
103 Robinson Crescent
Regina, Saskatchewan
Welcome to 103 Robinson Crescent. A wonderful 3 bed, 1 bath bungalow in quiet Coronation Park. The Living Room shines with the warm sun as you look out onto the quiet crescent road on which you live. The open flow from Living Room to Dining Room brings easy access from watching TV to a sit-down dinner. The carpeted, spacious Primary Bedroom does have a fireplace in it, but it needs TLC to work again. The other two bedrooms are comfy and get good light. The kitchen has all the space you need to cook your favorite meals. It sits on a 6,250 square foot lot, so there is lots of personal space for you to relax, garden, play, and just appreciate your own, little world away from the bustling life we mostly all live. Six years ago, owner installed a new roof. Seller also installed a new furnace, new electrical system, and some windows were changed. Steps from green space and a school, it is easy to go out and play and get home in time for dinner. Baptist and Pentecostal churches are a few blocks away as well. Really quiet area tucked in between Argyle and Albert Streets, but that does not stop you from quick access to these major road arteries for all your traveling and shopping needs. Some shops are really close by as well. So, if you enjoy such activities, you are only a hop, skip, and jump away from all that fun and enjoyment. Book a showing today!! (id:44479)
Flatlands Real Estate Team
105 Crestview Drive
Lakeland Rm No. 521, Saskatchewan
Are you looking for a 4 season, turn key property at the lake? If that's the case then you should definitely take a look at 105 Crestview Drive! This 3 bedroom, 2 bathroom bungalow features 1600 feet of living space, has a 2 car attached garage and is located right next to the Emma Lake Golf Course! The main living space is bright and inviting with recently updated LED potlights, new flooring and lots of large windows letting in an abundance of natural light. The open concept kitchen features oak cabinetry, stainless steel appliances and an L shaped island with breakfast bar seating. The spacious primary bedroom features a large walk in closet and a exceptionally large 4 pc ensuite with updated flooring and vanity. 2 more bedrooms, an additional 4 pc bathroom, and Mud/Laundy room with attached 24x24 garage access complete the home. Some notable updates include new windows in 2025, new water softener head in 2025, new flooring, lighting and paint in 2023, and new siding and shingles in 2019. This home must be seen to be appreciated, the location and pride of ownership are both second to none. Give your Realtor a call and book your showing today! (id:44479)
RE/MAX P.a. Realty
213 3rd Avenue W
Biggar, Saskatchewan
Enjoy easy, low-maintenance living in this nicely updated home just a short stroll from downtown. Designed for true single-level convenience, this inviting property offers a bright south-facing living room and a spacious kitchen with an adjoining dining area. Patio doors lead directly to the backyard deck—ideal for summer barbecues, morning coffee, or relaxing outdoors. The home features one bedroom and a four-piece bathroom with main-floor laundry for everyday practicality. Updates throughout—including flooring, fixtures, windows, and exterior doors—provide a clean, modern feel from room to room. A partial basement offers additional storage and houses the furnace and water heater. Outdoors, the fully fenced yard is a standout, showcasing a generous 42' x 10' deck, garden shed, mature trees, perennials, and plenty of green space to enjoy. Perfect for those seeking a simplified lifestyle, this home is conveniently located just a block and a half from the downtown core, half a block from the New Horizons Senior Center and medical clinic, and right across the street from the local library. A move-in-ready property in a prime location—book your viewing today! (id:44479)
RE/MAX Shoreline Realty
586 5th Street E
Prince Albert, Saskatchewan
Affordable and full of potential, this 1¾ storey, 3 bedroom, 1 bathroom home sits on a double lot near Riverside School and the River Rotary Trail. Perfect as a first home or revenue property, this home offers practical living on a spacious double lot. The main floor features a living room, kitchen and a convenient main floor bedroom with laundry and direct access to the generous, fenced backyard. Upstairs, you’ll find two bedrooms and the full bathroom, while the unfinished basement provides storage. If you're looking to add to your revenue portfolio, this one's for you. (id:44479)
Coldwell Banker Signature
201 Souris Avenue E
Carlyle, Saskatchewan
201 Souris Ave - Great starter or retirement home on corner lot provides an updated 2 bedroom, 4 pc bath w jetted tub and walk in shower. Super functional kitchen with moveable island, ample counter space is fully applianced. Plumbed for main floor laundry in 2nd bedroom but could be relocated to lower level. Spacious entry area accesses main floor and lower level nook space or potential for laundry. Three season sunroom with south exposure brings the natural light in. Comfortable hot water convection heat plus ducted with central AC. Garden area in back yard with a couple sheds and fenced on two sides. Contact realtors to schedule a private viewing. (id:44479)
Performance Realty
1105 1867 Hamilton Street
Regina, Saskatchewan
Featuring amazing views of the Regina skyline, this south facing executive condo takes in the sunset and sunrise and has been extensively renovated from top to bottom! Immediately when you walk in you will see a built-in entry bench with hooks and access to the in-suite laundry. The custom kitchen includes new quartz countertops with water fall edge and slab backsplash, stainless steel Amana appliances (refrigerator, stove, microwave and dishwasher), wooden shelving, a coffee station and sleek modern two tone cabinets that go right to the ceiling. The dining area includes a built-in banquette with storage so the amazing view can be enjoyed while you eat. The office area includes a feature wall and a custom wooden desk and shelves. The living room includes a built-in window seat with storage, a built-in tv bench and an electric fire place for those extra cold winter days. The bathroom has been tastefully updated with new paint, new mirror and lights. There is an extra deep soaker tub/shower as well. The bedroom features an amazing custom walk-in closet, with both shelving and rod storage. Condo fees include water and heat, and access to a full 24/7 gym, a social room with pool table, a roof top patio with BBQs and a hot tub and a Monday to Friday (8am-4pm) concierge at the entry. This unit comes with central air conditioning and one outdoor parking spot right outside the building in a secured gated lot. It also includes a 3x5 foot storage locker in the basement. Schedule your showing today! (id:44479)
Century 21 Dome Realty Inc.
134 2nd Avenue W
Canora, Saskatchewan
Check out this 878sqft character home located in Canora, SK. The main floor of the property boats an enclosed porch with adjoining bedroom, which leads to the generous living room. Next your will find the kitchen (w/laundry), bathroom and stairwell which leads to the 2nd floor. Upstairs there are two additional bedrooms, offering plenty of space for family and friends. Included in the purchase price are the fridge and stove. The furnace and water heater have also been updated! Give us a call for more details!!! (id:44479)
Community Insurance Inc.
469 19th Street E
Prince Albert, Saskatchewan
Very affordable East Hill fixer upper. This one 3/4 story residence supplies 3 bedrooms, 1 bathroom and comes mostly developed and is resting on a super sized 8,060 square foot lot with rear alley access. Available for an immediate possession. (id:44479)
RE/MAX P.a. Realty
345 19th Street E
Prince Albert, Saskatchewan
Welcome to this 4 bedroom, 2 4pc baths, raised Bungalow on East Hill lot, with regulation suite and separate entrance. Also separate Power meters. The main floor has kitchen, living room, 2 bedrooms and 4pc bath. The basement has a self contained suite with kitchen, living room, 2 bedrooms and 4pc bath also. There is a newer High Eff furnace and newer shingles. Call today for more information or viewing. (id:44479)
RE/MAX P.a. Realty
303 La Ronge Avenue
La Ronge, Saskatchewan
Do not look more for other business opportunities. This is a solution for you. Excellent property with profitable (Motel) business which comes with a property. This nicely laid out motel boasts with 26 guest rooms and well maintained property is absolutely busy year around and located in one of the best locations in town of La Ronge. Town of La Ronge is well known town for being busy year around. On top of already busy situation, there are new projects coming up with newer infrastructures such as (New Expansion of Hospital) Newer Electric Poles to be added in town by Fortis and new Gold mines are expected to open nearby towns. So a lot of workers are expected to stay in the motel in town of La Ronge. There are too many newer projects are being proposed and expected, which all these new projects will help the increase Motel Sales. This lovely town of La Ronge is busy in the summertime with the travelers (Lakeside cottage users and Water sports related travelers and vacationers) and it gets busy again in the wintertime from the fishing leisure travelers and workers. Take this great business opportunity! Please respect the business, do not approach to the business unattended, do not speak to the seller's staff or to seller directly. Thank you. (id:44479)
RE/MAX Bridge City Realty
20 2401 Preston Avenue S
Saskatoon, Saskatchewan
Turnkey opportunity to own and operate Wow Pizza in a high-traffic Eastview location. This 1,048 sq. ft. pizza store comes fully equipped with all fixtures, machinery, leasehold improvements, trade name, and goodwill included. Net lease of $32/sq. ft. plus occupancy costs of $10/sq. ft., with renewal options available. A well-established pizza business, ready for new ownership. Perfect for owner-operators or investors (id:44479)
RE/MAX Bridge City Realty
1911 Bowers Drive
North Battleford, Saskatchewan
Located on a quiet Street on the West Side, you'll find this beautiful move in ready bungalow situated on a nearly 0.3 acre lot! That's right, a lot this size is truly unique in this area. The 1272 sq ft home is bright and spacious with a great layout. All main floor windows were recently replaced with low E triple pane windows. The living room has new laminate, and the tasteful kitchen/ dining room was renovated in 2008 to include new maple cabinets. There are three bedrooms on the main with the master having the bonus of a 2 piece bath. Downstairs you'll find the recently renovated 3 piece bath, a large bedroom with armoire to stay, laundry room with additional sink and a large recreation room. The water heater was replaced in 2023 and furnace is serviced every 2 years. Shingles were replaced approx 10 years ago. The backyard allows for many possibilities and offers great privacy. The shed has a concrete floor, there is a spacious garden area, patio space and a fire pit( approved by the City).There is no shortage of parking, with parking out front and along side the carport as well as gate leading to the backyard .The convenient carport has built in storage space ( 5x9). The current owners have shown great care and pride in the home and it shows. This home is located close to schools and parks and quick access out to territorial drive. Call for your showing today (id:44479)
Boyes Group Realty Inc.
408 155 Mcfaull Way
Saskatoon, Saskatchewan
SHOWHOME now open! 419-155 McFaull Way. Welcome to Wilson’s Ranch — where modern design meets everyday functionality. This well-crafted 3-bedroom, 2.5-bath semi-detached home (Duplex B) offers an open-concept layout ideal for both daily living and entertaining. Highlights include a dedicated podcast and home office space, a spacious primary suite with a walk-in closet and ensuite, double attached garage and the convenience of an upper-level laundry room. The stylish kitchen flows effortlessly into the dining and living areas, creating a bright, inviting atmosphere perfect for gathering with family and friends. Enjoy a fully fenced and landscaped backyard and deck with privacy wall. Situated just steps from Wilsons Lifestyle Centre, The Keg Steakhouse + Bar, Save-On-Foods, Landmark Cinemas, and Motion Fitness, this location offers unbeatable access to essential amenities. With nearby parks, future schools, and public transit, it’s a community designed to grow with you. All North Prairie homes are protected under the Saskatchewan Home Warranty Program. PST & GST included with rebate to builder. Photos are for reference only and may not reflect the exact unit. (id:44479)
Coldwell Banker Signature
2518 Quance Street
Regina, Saskatchewan
Excellent opportunity to own a well-established and profitable Prairie Donair shop in a high-traffic location. This 1,260 sq. ft. business features a clean, well-maintained interior and offers both dine-in and take-out service. Benefit from a loyal customer base, prime visibility, and strong financials. The shop is conveniently located with ample parking and close proximity to surrounding amenities. The sale includes equipment, signage, permits, the tradename, and more—providing a solid foundation with great potential for future growth. Prospective buyers must qualify for both the franchise and the lease. Don’t miss your chance to own a profitable, successful business in a high-demand area. (id:44479)
Exp Realty
Ne 30-44-26w3
Rural, Saskatchewan
This attractive 2-bed 2-bath bungalow was built in 2022 and sits on 8.45 acres in the RM of Manitou Lake. The basement is not developed yet. It's waiting for your design ideas. The 3 yr old home features large windows and stainless steel appliances. There is a wood burning stove/oven on the main level. The stove is both beautiful and functional as supplemental heat to the propane forced air furnace during the cold Saskatchewan winters. Mature trees surround the property which includes out buildings and a dugout. The property is serviced with power, water well and septic system. Call to view. (id:44479)
RE/MAX Of Lloydminster
Se 6-53-25-3 Ext 2
Rural, Saskatchewan
SE 06-53-25-W3 157.72 titled acres located approximately two miles northwest of the Deer Creek Bridge in the RM of Britannia. SAMA property profile indicates 113 cultivated acres with a Soil Final Rating of 62, primarily Waseca light loam. 2025 SAMA assessment $264,100. Access is two miles north of Highway 3 on Range Road 3255; west side of road. Contact listing office for a detailed information package. (id:44479)
RE/MAX Of Lloydminster
127 Broadway Street
Foam Lake, Saskatchewan
Welcome to 127 Broadway, Foam Lake — a charming and well-kept home offering functionality and comfort in a great location. The main floor features two bedrooms, a full bathroom, a bright and spacious living room, an updated kitchen, and the convenience of main floor laundry. Downstairs, the partially finished basement includes a two-piece bathroom, cold storage, and a versatile area with cabinetry that’s perfect for hobbies or extra workspace. Outside, you’ll find a single-car garage and a nicely sized yard. Recent updates include shingles, west and south side siding, garage door replaced just a couple years ago, pvc windows on main floor (2007), custom blinds (2022) furnace (2009) and water heater (2012) making this property move-in ready and ideal for anyone seeking an affordable home in a welcoming community. (id:44479)
Exp Realty
3047 Whitmore Avenue
Regina, Saskatchewan
Spectacular Lakeview Location! Perfectly situated near two brand new elementary Public & Catholic (French Immersion) schools and shopping, this home sits on a generous lot—large enough to accommodate a future pool or a triple-car garage. The exterior features maintenance-free metal siding for easy care. Inside, you’ll find a spacious living room(no HW under carpet) and formal dining area that is enhanced by hardwood flooring. The kitchen offers an abundance of oak cabinetry, a built-in dishwasher, and a convenient adjoining eating area. A wonderful addition at the back of the home provides a cozy family room complete with a vaulted wood ceiling, wood-burning fireplace, and patio doors leading to the backyard—ideal for family gatherings or relaxing evenings. A convenient half bath completes the main floor. Upstairs, there are four comfortable bedrooms and a full bathroom. The large primary bedroom includes access to the attic through the closet, offering excellent storage potential. The basement is nicely developed with a welcoming rec room (carpet updated just a couple of years ago) and a three-piece bathroom featuring an oversized shower. Enjoy the good-sized backyard with back-alley access—great for future expansion or extra parking. New eaves (2024). DR chandelier not included. Crawl space under addition. This home combines space, comfort, and a prime Lakeview location—truly a wonderful place to raise a family! (id:44479)
RE/MAX Crown Real Estate
508 12th Avenue
Estevan, Saskatchewan
ATTENTION INVESTORS & CONTRACTORS! Exceptional opportunity in the heart of Downtown Estevan! This 12,000 sq. ft. (100’ x 120’) commercial lot is ideally located just one block from the city’s four major banks and a variety of retail stores — a prime location for your next investment or redevelopment project. The existing building sustained significant damage in the June 2024 hailstorm and requires extensive renovations. Price reflects lot value. A Phase 1 Environmental Report is included. With its excellent downtown exposure and flexible layout, the property offers great revenue potential, featuring multiple options for main floor retail space and upper-level living quarters. Realtor Owned Property. (id:44479)
Century 21 Border Real Estate Service
4530 Albert Street
Regina, Saskatchewan
Don't miss the opportunity to lease this great 1600 sq. ft. retail space in prime South Albert location next to Save On Foods. (id:44479)
Sutton Group - Results Realty
3213 33rd Street W
Saskatoon, Saskatchewan
Very well maintained 960 sq ft 3+1 bedroom bungalow in Massey Place. Same owners since 1975. Beautiful, bright eat-in style oak kitchen. Spacious 4-piece bathroom. Upgraded windows. Central air. Fully developed basement with family room, bedroom, laundry, half bath and good-sized storage area. Huge yard with deck, storage sheds, garden area and plenty of parking with easy access from the back lane. Lots of room for future garage. (id:44479)
Boyes Group Realty Inc.
109 415 Maningas Bend
Saskatoon, Saskatchewan
Welcome to The Brixton, where style and comfort come together in this beautifully finished one-bedroom, one-bathroom unit. The kitchen offers Superior cabinetry with soft-close doors and drawers, a glass tile backsplash, stainless steel appliances, granite countertops, under-mount dual sinks, and a convenient island. A dedicated dining area sits between the kitchen and the spacious living room, which opens to a generously sized balcony featuring aluminum railing and glass inserts. The in-suite laundry room includes a stackable washer and dryer and storage for added convenience. Throughout the home, you’ll find upgraded interior doors, baseboards, and casings, along impressive 9-foot ceilings. Additional highlights include a gas line for your BBQ, central air conditioning, and privacy glass between balconies. The building offers two amenity rooms—one fully furnished with a bathroom on the main floor, plus a meeting room on the third floor—and a guest suite for visiting friends or family. This unit also includes underground heated parking stall number 139 and storage locker number 41. It’s also ideally located within walking distance to shopping, restaurants, numerous amenities, beautiful parks, and scenic walking paths, making daily conveniences and outdoor enjoyment easily accessible. (id:44479)
RE/MAX Saskatoon
551 Kensington Place
Saskatoon, Saskatchewan
Welcome to your custom built dream home! This newly designed home boats an impressive design the combines modern aesthetics with functional living spaces. As you enter the spacious foyer that leads into the bright and airy open concept living area, perfect for families and entertaining. The home offers generous size bedrooms that fill with natural light. The versatile bonus room perfect for a kids play space, extra office space, or media room for your family. Step outside to discover the beautifully landscaped yard with a two tiered deck, patio and huge pie shaped lawn. This homes offers the yard of your dreams and a turn key ready property. (id:44479)
Coldwell Banker Signature
213 Stevens Avenue
Birch Hills, Saskatchewan
Welcome to small-town charm in the heart of Birch Hills. This 792 sq. ft. two-bedroom, two-bath bungalow sits on a mature lot and offers the perfect blend of peace, privacy, and potential. With both a front and back deck, you’ll love having a quiet place to enjoy morning coffee, evening sunsets, or summer nights surrounded by greenery. Inside, the home is a classic starter with room to add your own style. It is clean, functional, and ready for the next chapter. Prefer to invest? There is a tenant already in place and willing to stay, offering immediate rental income. The property features a lovely garden area, front and back lawns, established perennials, and plenty of shade from mature trees. The detached two-car garage provides additional value. Located just 30 minutes from Prince Albert, Birch Hills offers an easy commute with all local amenities only minutes away. Whether you’re searching for a quiet home base, an affordable renovator’s opportunity, or a solid investment property, this bungalow delivers comfort, privacy, and potential within a peaceful rural community. *INTERIOR PHOTOS are from a previous listing. There have been few changes since then. I use these vacant photos to respect the current tenant's privacy. Contact your favourite agent to book a showing! (id:44479)
Exp Realty
18 Princeton Drive
White City, Saskatchewan
Welcome to 18 Princeton Drive, a stunning 1,840 sq. ft. Ironstone Homes built two storey walkout, proudly owned by the original owners. Ideally located in a prime area of White City, this home sits on an impressive 9,000+ sq. ft. lot backing green space and the desirable Emerald Ridge Elementary School. The southwest facing yard offers beautiful views and all day sunshine, with an upper deck and lower covered patio perfect for year round enjoyment. The main floor features 9 ft. ceilings, a bright open concept layout with a spacious living room, stylish kitchen with oversized island and pantry, and a dining area showcasing large windows overlooking the backyard. A versatile bedroom (or office), 2 pc bath, and mudroom with direct access to the 24x26 steel-beam double attached garage complete this level. Upstairs you’ll find a luxurious primary suite with a walk in closet and 4 pc ensuite, two additional good sized bedrooms, a main 4 pc bath, and a convenient upper level laundry room. The walkout lower level is fully developed with a large family room featuring incredible views of the yard and green space, an additional bedroom, bathroom, and ample storage. The professionally landscaped backyard is a true retreat with trees, shrubs, and three separate patio areas for relaxing, entertaining, or stargazing around a fire. With quality finishes, modern design, and a sought after location, this beautiful family home truly has it all. (id:44479)
Coldwell Banker Local Realty
2736 Regina Avenue
Regina, Saskatchewan
Welcome to 2736 Regina Ave. located in the heart of the desirable Lakeview neighbourhood. This lovely 3 bed, 3 bath home offers a unique combination of original character and modern charm. Timeless, warm, cozy and charming all wrapped into one! This property backs onto Rotary Park and Wascana Creek. Steps away from Wascana Park, and a short walk to Kiwanis Park make this location hard to beat! The upgrades and improvements that have been done to this home over the years are evident throughout. Spacious front foyer welcomes you as you enter the home. Beautiful living room offers an abundance of large windows and hardwood flooring making this the perfect cozy spot to relax and spend time with family and friends. Gorgeous kitchen features cathedral ceilings, heated tile floor, cappuccino maple cabinets, pantry and an eating bar. Dining area off the kitchen is perfect for Sunday dinners. Family room off kitchen and dining area features a gas stove, and garden doors that lead to the outdoor two tiered deck space overlooking the park. Mudroom off of side entrance offers a custom storage bench. Two piece powder room and spacious laundry room complete the main level. Upstairs is the primary retreat that is an actual retreat! Very unique space that includes vaulted ceilings, dual closets, a balcony overlooking the park, a lovely 5 piece ensuite and sitting area. Two additional bedrooms that show off the original character of the home featuring original hardwood flooring, and an additional 4 piece bath complete the second level. Park like backyard offers a lovely deck space and gazebo. Lots of side street parking on the west side of the house is an added bonus! This home is a pleasure to show. (id:44479)
Boyes Group Realty Inc.
1336 Colony Street
Saskatoon, Saskatchewan
This free standing custom built 2 storey walkout home was built by Capilano Developments and is located in prime Varsity View. Given the unique opportunity of being within walking distance to the University of Saskatchewan the vision was to design a flexible plan appealing to professionals looking to be close to the hospital or University, & even students looking to get into the real estate market. The landscape of this street provided an opportunity to allow access to the basement from the front of the home, which is ideally set up for a suite, home based business, area for extended family visiting, or to use for your own enjoyment. With 1700 sqft on the 2 floors, the main level is spacious and offers a living room with feature gas fireplace with Venetian Plaster surround, dinging room, 2 tone staggered height kitchen cabinets with soft close features / tiled backsplash / garbage/recycle pullout, walk-in pantry, 2 Pc bathroom, and rear mud room with bench seating/storage. The second floor has 3 bedrooms, with the primary bedroom featuring vaulted ceilings, 5 Pc ensuite with soaker tub, walk-in tiled shower, dual sinks, and a walk-in closet. There are two more bedrooms with vaulted ceilings, 4 Pc bathroom, and walk-in laundry area with built-in cabinetry. The basement level is already set up with a secondary electrical panel, future kitchen and laundry rough-ins if a basement suite is of interest, Air B and B, Other features include: luxury waterproof laminate, quartz ctops, A/C, 20’x26’ double detached garage with utility door access, majority of yard fenced, rear landscaping with underground sprinklers, front driveway for additional parking. (id:44479)
Coldwell Banker Signature
119 North Haven Road
Marquis Rm No. 191, Saskatchewan
Charming year-round property at Parkview on Buffalo Pound Lake! This inviting 2-bedroom home offers comfort, functionality, and lake-life charm. As you approach, you’re welcomed by a spacious front deck with convenient storage underneath. Inside, the open-concept layout connects the kitchen and living room, highlighted by large windows that fill the space with natural light. The kitchen features updated cabinetry, a modern sink, a generous pantry, and a functional island that doubles as a prep area and eating space. The main level includes a well-sized bedroom and a spacious 4-piece bathroom, complete with laundry. At the back of the home, step out to a screened-in deck that overlooks a large yard—perfect for relaxing or entertaining. The lower level offers a small additional bedroom, mechanical room, and an extra toilet for convenience. Outdoors, the property includes an older garage, a fenced area with multiple raised garden beds, and a pathway leading to a private trail lined with apple trees and Saskatoon berry bushes. This is an ideal opportunity to own a cozy four-season retreat with both modern updates and natural beauty at your doorstep. (id:44479)
Realty Executives Mj
2806 8th Street E
Saskatoon, Saskatchewan
Here’s your opportunity to own one of Saskatoon’s most beloved restaurants and a true local landmark. The Granary has been a go-to dining destination for the past 46 years, known not only for its delicious food but for the unique experience it offers. Its iconic grain elevator–inspired exterior and warm, antique-filled interior make it instantly recognizable and full of character. The restaurant features spacious indoor dining, a lively bar area, and inviting outdoor seating — with a total capacity of 318 guests. Famous for its signature salad wagon, tender steaks, and prime rib, The Granary continues to attract loyal customers and new visitors alike. The property has seen extensive renovations in recent years, ensuring it’s in excellent condition for its next chapter. Conveniently located on one of Saskatoon’s busiest roads, 8th Street East, this property offers exceptional visibility, easy access, and ample parking. Don’t miss your chance to own an iconic piece of Saskatoon’s restaurant scene and carry on The Granary’s proud legacy. (id:44479)
Realty Executives Saskatoon
608 Ballesteros Crescent
Warman, Saskatchewan
Welcome to 608 Ballesteros Crescent, an exceptional Pawluk Homes residence in Warman’s distinguished Legends community. Every detail of this refined modified bi-level speaks to quality and thoughtful design, offering a level of sophistication with comfort. The grand foyer introduces an open staircase with custom maple railing, high ceilings, and rich hardwood flooring that set an elegant tone throughout. The main living area is light-filled and perfectly arranged for modern living, featuring a chef-inspired kitchen with quartz countertops, custom cabinetry, glass tile backsplash, and designer lighting. The adjoining dining and living spaces create a warm, inviting atmosphere for both relaxed evenings and elegant entertaining. The primary suite is a private retreat with a spacious walk-in closet and a beautifully appointed ensuite. Two additional bedrooms and a full four-piece bath complete the main level, offering versatility for family or guests. The lower level remains open for your future development, with options for additional bedrooms, a recreation area, or a home theatre—quotes are available to complete the space to your exact specifications. A triple attached garage, fully insulated, drywalled, painted, and roughed in for heat, provides ample room for vehicles and hobbies, while central air ensures year-round comfort. The composite deck extends the living space outdoors, perfect for enjoying peaceful evenings in one of Warman’s most desirable locations near the Legends Golf Course, walking paths, parks, and amenities. 608 Ballesteros Crescent embodies understated luxury and enduring quality, a home that makes an impression the moment you arrive. (id:44479)
Exp Realty
613 9th Avenue W
Nipawin, Saskatchewan
This a great opportunity to own this 5 bedroom 3 bathroom home! Built in 1995 it offers great curb appeal, concrete driveway with the attached 24x24ft garage. Main floor features a nice kitchen with the dedicated dining room and a direct access to the covered screened-in deck ; 3 bedrooms with laundry on the main floor, a bath and an en-suite. Main floor laundry! Downstairs is a great size family room, 2 bedrooms and a bath, plus a storage room (or an office). Utility room offers extra storage space as well. Some extra features are the wheel chair ramps in the garage and off the deck, central A/C, central vacuum. Make this your new home before another lucky family gets it! As per the Seller’s direction, all offers will be presented on 10/14/2025 10:00AM. (id:44479)
RE/MAX Blue Chip Realty
313 First Street
North Portal, Saskatchewan
Escape the hustle and bustle with this well maintained property, offering the serenity of small town living while only being a 30 minute drive to all the amenities of Estevan. Located in the quiet town of North Portal just steps from the U.S border. A beautiful and spacious outdoor space, equipped with two 10x16 sheds in which one is insulated and both have power. Included are a riding lawn mower and snow blower leaving you prepared for any season. You will have a peace of mind when the power goes out with the backup natural gas generator. (id:44479)
Coldwell Banker Choice Real Estate
2822 Argyle Street
Regina, Saskatchewan
Welcome to 2822 Argyle Street – an incredible opportunity to own a charming home in one of Regina’s most desirable neighborhoods for just $299,900! This well-cared-for 1 ½ story, 939 sq ft home is perfectly situated in the heart of Lakeview, just steps from Kiwanis Park and within walking distance to schools, coffee shops, the library, shopping, bike paths, and more. Homes in this location rarely come available. Full of character and warmth, this home has been loved by only four owners. Inside, you’ll find a bright and inviting living room, a remodelled kitchen with built-in dishwasher, a sunlit dining space, and gorgeous hardwood floors throughout. The main floor also features a large bedroom with an oversized window and a full bath. Upstairs, two generous bedrooms showcase rich hardwood flooring, updated windows, and ample closet space. The basement offers a 4th bedroom (windows may not meet egress), plus laundry, utilities, and plenty of storage. The sewer line has a back-flow prevention valve installed for peace of mind. Sitting on a beautiful lot, the yard is private with mature trees, a large deck, and an oversized single garage with added parking and a paved alley. This home has seen plenty of updates over the years including: central A/C, windows, siding, shingles, bathroom and more—ensuring peace of mind for the next owner. If you’ve been dreaming of living in Lakeview, this is your chance. At just $299,900, this home combines location, charm, and affordability in one package. Book your private showing today! *Some virtually staged photos. (id:44479)
Exp Realty
1102 100th Street
North Battleford, Saskatchewan
Profitable turn-key Restaurant with 56 seats, over $400k sales a year, in the city of Battleford, 130km from Saskatoon. Monthly rent of $3000 (utilities included except for the city water and garbage disposal). Leased by Mar 31/ 2029(5 year renewal option). Application for SNIP employers certificate is ready to go for immigration support. (id:44479)
RE/MAX Bridge City Realty
118 Mcsherry Crescent
Regina, Saskatchewan
Move in Ready, Well-Kept Original Owner Home in a Great Location! This lovingly maintained home is ideally situated close to schools and parks, offering both comfort and convenience. The practical floor plan features three spacious bedrooms. Recent updates include:Main floor windows replaced at a cost of over $12,000, 35-year shingles installed in 2019 Driveway resurfaced at a cost of $5,000. The property also offers back lane access, providing the perfect opportunity for a future garage. Enjoy the outdoors with a gazebo on an extra deck, and have some fun with the shuffleboard in the basement both included as is. This is a fantastic opportunity to own a well-cared-for home in a desirable neighborhood! (id:44479)
Century 21 Dome Realty Inc.
430 2nd Avenue Ne
Swift Current, Saskatchewan
This refreshed 1¾-storey charmer feels like it finally figured out who it wants to be. The main floor has been completely reconfigured into a smarter, more intuitive layout, giving you a bright dining area that connects seamlessly to a pristine, never-been-used kitchen—yes, the premium quartz countertops are still waiting for their first crumb. With a large island for gathering, four brand-new appliances ready to impress, and a corner pantry that actually holds more than you think, this kitchen is equal parts showpiece and workhorse. Natural light pours through the PVC windows, bouncing crisp sunshine across every freshly painted wall, reminding you that the entire home—inside and out—just had its glow-up. The enclosed front veranda adds a charming three-season room that’s perfect for morning coffee, evening chats, or storing the kids’ gear without cluttering the house. Meanwhile, the back entry pulls double duty with a convenient main-floor laundry setup that saves steps and sanity. Three comfortable bedrooms and a clean, modern 4-piece bathroom with a separate tub and new shower are tucked upstairs, where the day winds down with a little more calm. From top to bottom, this place blends character with thoughtful updates, creating a home that feels new without losing its soul. If you want a feel of old with the smell of new, then rush to see this beauty. (id:44479)
Century 21 Accord Realty
121 2nd Avenue W
Biggar, Saskatchewan
Priced to sell, 121 2nd Avenue West is a charming home that blends character, comfort, and opportunity. Located on a generous, tree-shaded lot just steps from downtown, this property offers an inviting lifestyle in a convenient setting. Welcome through the sunroom at the front of the home — the perfect spot for morning coffee, quiet evenings, or simply enjoying the street view. Inside, the main floor features a functional kitchen, a dedicated dining room, and a spacious living room highlighted by a wood-burning fireplace. A main-floor bedroom, 4-piece bathroom, cozy den or sitting area, and a practical laundry/mudroom complete this level, making day-to-day living easy and comfortable. The second floor provides two additional bedrooms, including one with its own sitting or dressing space, along with a 3-piece bathroom — ideal for family or visiting guests. The basement has experienced water damage and has been fully gutted, offering a clean slate for your renovation plans and future development. Outside, the property features a concrete-paving-stone driveway, single detached garage, and a large yard with mature trees. Recent upgrades to the street include new sidewalks and water/sewer mains. Well-located and full of potential, this character home offers a solid foundation and an opportunity for someone to make it truly their own — all at a price that’s hard to match. (id:44479)
RE/MAX Shoreline Realty
218 4th Street W
Nipawin, Saskatchewan
If you are looking for an investment or reno property, this one is just for you! This 895sq ft home features 3 bedrooms, 1 bathroom and main floor laundry! The living room is spacious and kitchen is bright. Shingles were completed in 2025 and back fence in 2024. The yard is well treed so plenty of privacy. If you aren't scared of a few projects, jump on this one before it's gone! (id:44479)
Prairie Skies Realty
108 8th Street
Pilot Butte, Saskatchewan
This well cared for, very established care home is over 4,100 sqft on 1 level & is fully licensed for 10 beds. It is located on two lots in a quiet residential area of the thriving town of Pilot Butte, only 10 minutes on paved roads outside of Regina. Off the front entry is the large great room, dining room, kitchen & office space all with lovely cathedral ceilings. All 10 bedrooms are spacious with high ceilings. There are 3 baths (one with lift). Part of the home uses forced air heat and the rest has in-floor hot water heat to make it cozy & warm. There are 3 sets of garden doors leading to the beautiful large yard. The home has central air conditioning & has plenty of visitor parking spaces. This home operates with consistently low vacancy and is well-known and recommended to prospective residents by former client families, personal care home operators and health care workers. Some furniture belongs to residents but all the rest is included along with the equipment & supplies. Call for more information and to book a viewing. (id:44479)
Century 21 Dome Realty Inc.
4793 Mutrie Crescent
Regina, Saskatchewan
Welcome to 4793 Mutrie Cres, a beautifully designed 1,390 sq. ft. two-storey home with a single attached Insulated Heated Garage. The main floor features a bright, open-concept layout with luxury kitchen cabinetry, quartz countertops, a corner pantry, a convenient half bath, and patio door access to a pressure-treated wood deck and Xeriscape fenced backyard. Upstairs, you'll find three spacious bedrooms a 4-piece main bathroom, laundry closet, and a large flex room—ideal as an office, playroom, or TV area. The primary bedroom offers a generous walk-in closet and a private 4-piece ensuite. The basement is fully finished with a in unit laundry, Second kitchen with portable stove, dishwasher and a fridge. 4pc bath and a full bedroom completes the basement. This home is finished top to bottom and move in ready. Reach out to your realtor to book a viewing (id:44479)
Exp Realty
97 Dorothy Street
Regina, Saskatchewan
Are you in need of a good family home with a garage that cant be beat? 97 Dorothy Street offers a warm and inviting place to call home in the highly sought-after Dieppe neighbourhood of Regina. With approximately 1,500 sq. ft. of comfortable living space, this property blends charm, functionality, and room to grow. The main living areas are bright and welcoming, with a layout that provides both openness and separation for everyday living. The lower levels are partially finished, giving you the perfect opportunity to customize the space to your needs. On the third level, you’ll find a spacious open rec room featuring a beautiful custom-built fireplace, along with a conveniently located bathroom—an ideal setup for family gatherings or cozy evenings at home. Upstairs, the home offers three well-sized bedrooms and a full bathroom, providing plenty of space for a growing family or guests. Outside, the property features an impressive 26' x 28' detached garage, constructed with 2x6 framing and boasting 10-foot ceilings. It’s perfect for anyone needing extra storage, a workshop, or secure parking. Set in one of Regina’s quietest and most respected neighbourhoods, 97 Dorothy Street offers a sense of peace and community that is hard to match. Dieppe is known for its mature surroundings, friendly atmosphere, and reputation as one of the city’s safest areas—an ideal setting to call home. (id:44479)
Century 21 Dome Realty Inc.
13 2 Avenue E
Marshall, Saskatchewan
Discover the charm of this unique character home in the welcoming community of Marshall, SK—ready for its next owners! Thoughtfully maintained, this property features several updates including newer shingles, furnace, and a large picture window, while still showcasing timeless details like original hardwood floors and beautiful French doors.The main floor offers a functional layout with easy flow between the kitchen, dining area, and spacious living room—perfect for everyday living or hosting friends and family. Upstairs, you’ll find three generous bedrooms and a bathroom. The finished basement adds even more living space with a cozy family room, additional bedroom, and another bathroom.Outside, enjoy a large fenced yard with storage shed, offering plenty of room to play, garden, or relax. All of this just steps away from the local school and playground—an ideal setting for families. (id:44479)
RE/MAX Of Lloydminster
2 221 Main Street S
Moose Jaw, Saskatchewan
Are you looking for easy living? This beautifully updated main floor condo sits in the South West corner and boasts no stairs - which is sure to be a hit. Heading inside we find a large open concept living area! A spacious living room opens to a large eat-up island with stunning wood cabinetry. The spacious galley style kitchen boasts lots of storage and counter space as well as a stainless steel appliance package! Down the hall we find stunning french doors leading to an office. Next we find a spacious 4 piece bathroom with in unit laundry! At the end of the hall we find two good sized bedrooms! Brand new vinyl plank flooring and baseboards just installed, new hot water tank in '22, a new AC in '18 and all new windows throughout. This condo has been beautifully cared for - pride of ownership shows throughout! Centrally located within walking distance to downtown and Wakamow park. Low condo fees and a quick possession available! Reach out today to book your showing! (id:44479)
Royal LePage Next Level
152 Criddle Avenue
Crooked Lake, Saskatchewan
Welcome to 152 Criddle Avenue at Crooked Lake—your year-round lakefront getaway that blends easy comfort with a sense of adventure. Built in 2016, this 1,920 sq ft home features 4 bedrooms and 3 bathrooms, all set within an open-concept design with vaulted ceilings and expansive lake views that create a stunning backdrop for unforgettable sunsets. The wood-burning fireplace anchors the main living area, creating that cozy, “settle in and stay awhile” feeling, whether you’re hosting friends or easing into a quiet morning by the water. Step outside and you’ll find more than 500 sq ft of deck space, a lower patio, and a firepit area—plenty of room for weekend barbecues, evening stargazing, or simply soaking in the scenery. And if you love spending time outdoors, this is the spot. Summer brings boating and water sports right from your doorstep, while winter offers ice fishing, snowmobiling, and crisp lakeside walks. Storage is a dream here. The 960 sq ft attached garage—with over 15-foot ceilings, in-floor heat plumbing, and full drywall/PVC lining—handles the big items with ease. Plus, there’s an additional 1,260 sq ft of finished storage space for all your lake gear and toys. The home is built on an ICF foundation for comfort and efficiency throughout every season, and even the family pet has their own dog run. A private well and septic system make year-round living simple, and you’re just a short walk from a seasonal store, gas, a playground, and pickleball courts. Whether you’re looking for a laid-back family retreat or a home base for outdoor living and entertaining, this lakefront property is ready when you are. (id:44479)
RE/MAX Blue Chip Realty

