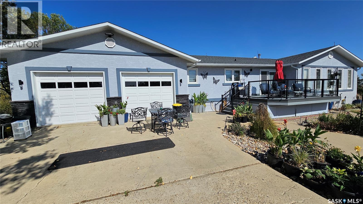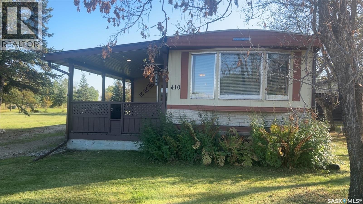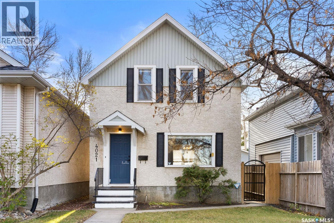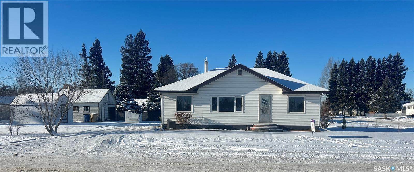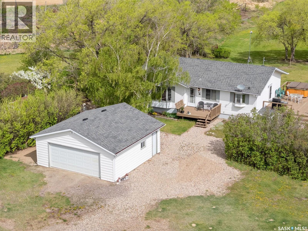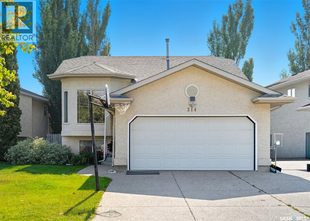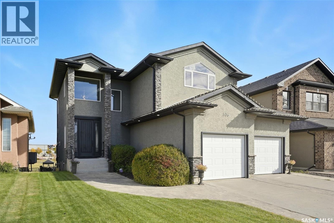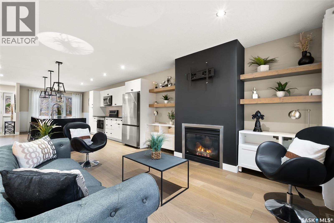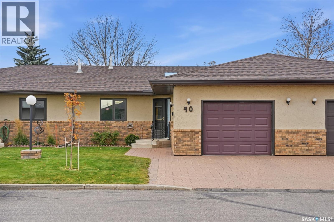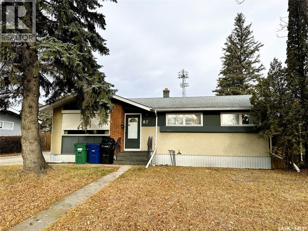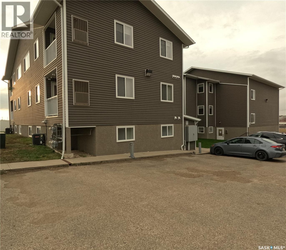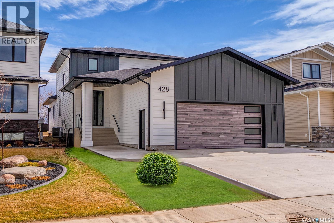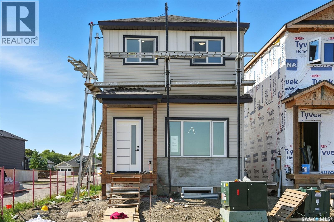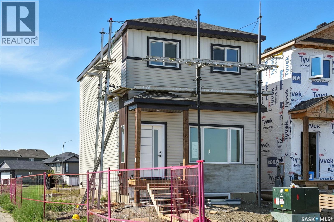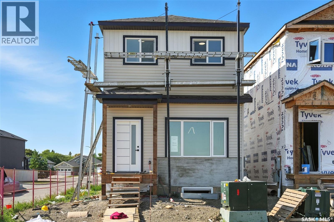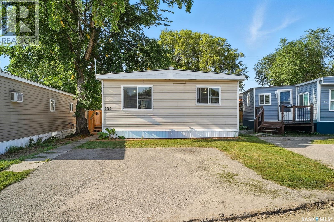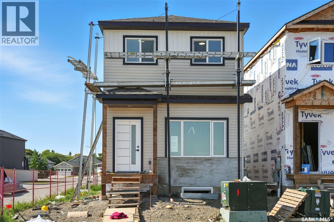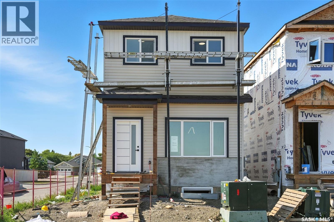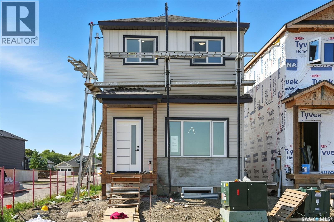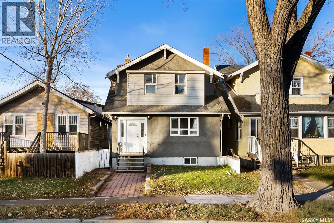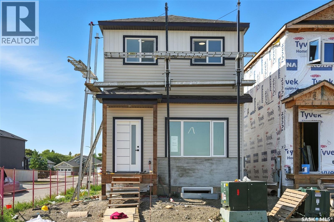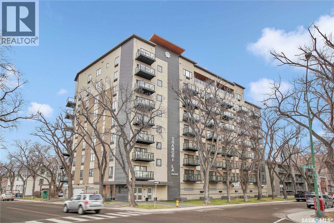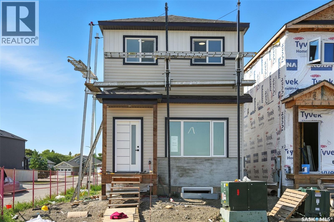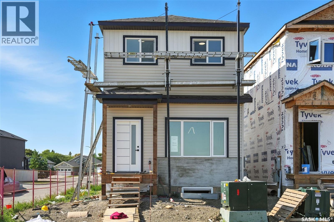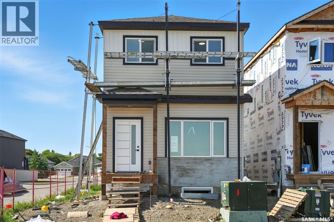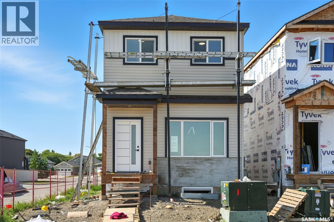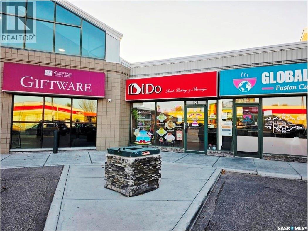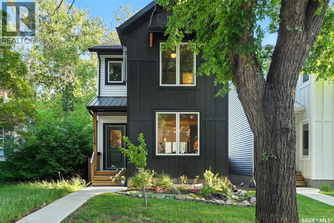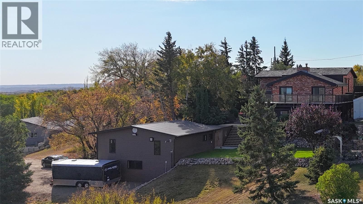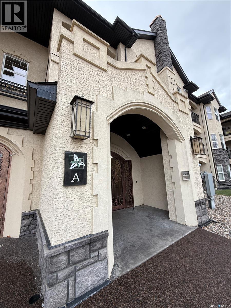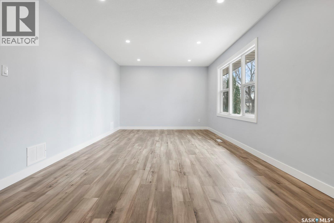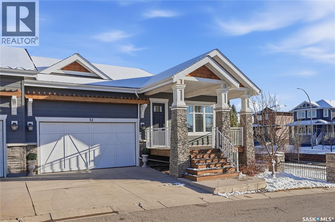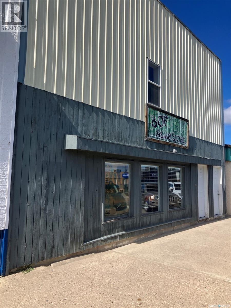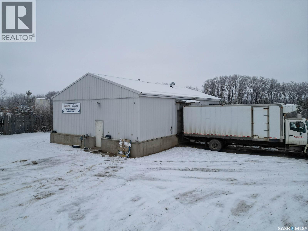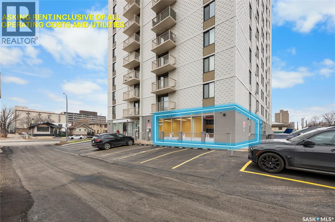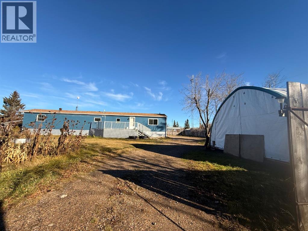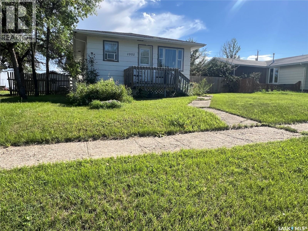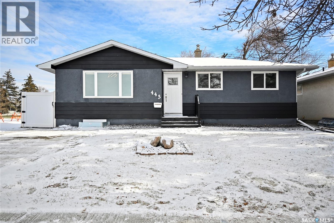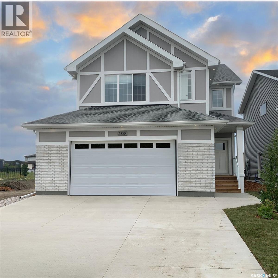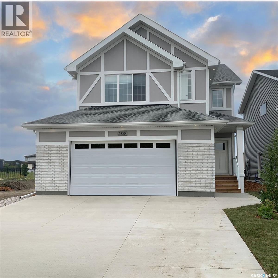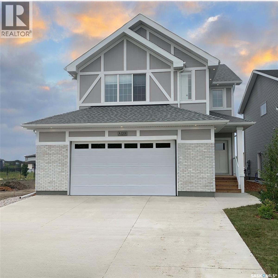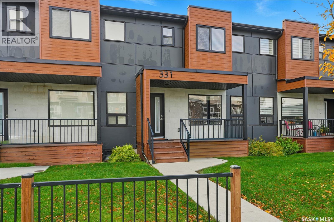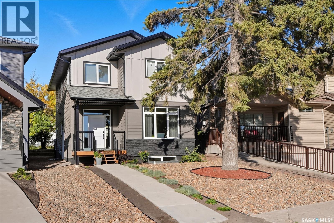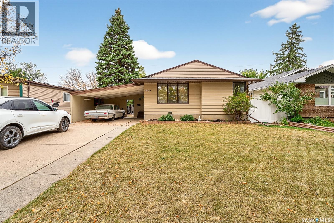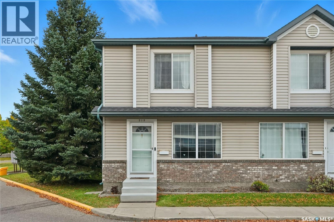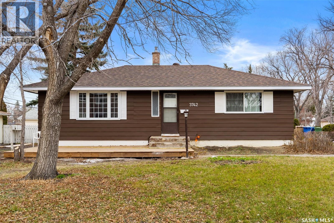2.5 Km South Of Cabri
Cabri, Saskatchewan
Now this is country living at its finest! Just 2.5 km south of Cabri on Highway 37, you will find this sprawling 2,176-sq. ft executive bungalow nestled serenely on 4.44 acres of land. The enormous kitchen is fit for any farm-to-plate chef. It boasts 52 drawers and cupboards, a large central island with a built-in cutting board, a 2-burner electric stove, and a prep sink. The upgraded stainless steel appliances are accentuated by updated lighting, so you are cooking comfortably day or night. Past the entertainment room, you will find a cozy nook that could have a myriad of uses and also ushers you through French doors into your huge primary bedroom with its updated 3-piece ensuite. With a formal dining area, 2 other bedrooms, 5-piece and 2-piece bathrooms, and the convenience of main floor laundry, you won’t want for anything with this layout. Take the spiral staircase to the basement, or use the secondary access for easier furniture moving. Either way, you will find more room than you will know what to do with. The rec room features a wood-burning stove for those times the power may go out, and a recessed library area. There are 2 more bedrooms, a 6-piece bathroom, and tons of storage space. Windows and the roof have been replaced within the last 8 years, there is a multi-stage water purification system, and upgraded electrical. Not only do you have a 26x24 double attached heated garage, but you also have a 25x40 heated shop, not to mention a chicken coop, greenhouse, 4 dog runs, an outdoor cookhouse, and a relaxing hot tub. And to keep everything green and growing, there is an underground sprinkler system. Survey it all sitting on your 12x16 deck with tempered glass and black aluminum railings as you watch the birds fly, listen to the crickets chirp, and watch the combines in the field. You aren’t the only one dreaming of this, so be sure to call about this oasis before it is gone. (id:44479)
Century 21 Accord Realty
410 Usherville Road
Preeceville Rm No. 334, Saskatchewan
A HUNTER'S PARADISE situated right on the edge of the Porcupine Provincial Forest in the Hamlet of Usherville, SK! Welcome to this immaculate FULLY FURNISHED 1220 sq ft mobile situated on two lots featuring 3 bedrooms, 1 bath, cozy wood burning fireplace, beautiful 10' x 22' front covered deck, new south-facing back patio, new above-floor waterlines, 4 pc bath, front load washer and dryer, electric water heater, propane furnace, electric heat, storage room and tin roofing. This amazing property boasts a 14' x 22' single detached garage, extra large wood shed, firepit, excellent drinking water, septic, four Coop rented 250 gallon propane tanks (full) $180/yr and an abundant grassed area for parking, entertaining, gardening, etc. Taxes are super affordable at $407.10/yr. The Town of Preeceville is located only 34 km south and the Town of Hudson Bay 83 km north. This is PRIME location for hunting, fishing, quadding and sledding (Route 66) - so please call and book a viewing today! (id:44479)
Core Real Estate Inc.
4021 Victoria Avenue
Regina, Saskatchewan
Located on a beautiful tree-lined street in the heart of Cathedral, this charming and well-maintained home is ideally located just steps from 13th Avenue’s vibrant shops, cafés, and amenities — plus an easy walk to Mosaic Stadium, the Brandt Centre, and the Field House. Step inside to a warm and inviting living room featuring a cozy gas fireplace, perfect for chilly winter evenings. The dining room offers plenty of space for entertaining and opens seamlessly to the kitchen. The practical addition of a mudroom at the back provides extra storage and everyday convenience. Upstairs, you’ll find two spacious bedrooms and a bright & sunny updated 4-piece bath with a tiled tub surround. The developed basement adds extra living space with a comfortable family room and ample storage in the laundry/mechanical area. Outside, the fully fenced, south-facing backyard is perfect for enjoying sunny days on the deck. There’s parking for up to three vehicles with space to add a future garage if desired. This Cathedral gem blends character, comfort, and modern updates — all in one of Regina’s most beloved neighbourhoods. Contact your sales agent to schedule your viewing! (id:44479)
Jc Realty Regina
111 5th Avenue E
Shellbrook, Saskatchewan
Charming 1950s Home on Double Lot in the Heart of Shellbrook Discover this well-maintained, 1040 sq ft, 3 + 1 bedroom, 2-bathroom home perfectly located in the thriving community of Shellbrook—right across the street from both schools, making it ideal for families. Built in the mid-century era, this home showcases timeless character with original hardwood floors in the main living area and a classic arched doorway between the dining and living rooms. The main level features large, new windows that flood the space with natural light, creating a bright and airy open-concept kitchen, dining, and living room layout. The home offers a four-piece bathroom upstairs and a three-piece bathroom downstairs, along with an additional bedroom and a rumpus room in the lower level. Comfort is enhanced with the recent installation of central air. Situated on two spacious, mature lots, the yard provides room for play, gardening, and relaxation. The property also includes a single detached garage and a storage shed for added convenience. This is a rare opportunity to own a charming, well-cared-for home with classic appeal and modern updates in one of Shellbrook’s most desirable locations. Move in ready! Call realtor to view. (id:44479)
Coldwell Banker Signature
Lost River 55 Acres
Lost River Rm No. 313, Saskatchewan
Do you dream of living in a small community in Rural Saskatchewan? This might just be your new home. This unique acreage located in the RM of Lost River in the community of South Allan must be seen to be appreciated! The house is a 1200 square foot bungalow with a huge farm kitchen, tons of cabinets and plenty of room for big family gatherings. The living room with a large south facing picture window has built in cabinetry and tons of space! The spacious primary bedroom has a 3 pc ensuite and there's an additional bedroom and 4 pc bath on the main floor. The lower level has so much room for anything you can imagine! The 2 pc bathroom on this level could be expanded to add a shower or tub and bedrooms could easily be added. This home has electric baseboard heating but there is a gasline at the barn if gas heated was to be installed. Step outside to see a huge 30 by 30 deck with hot tub! This is an original farmyard for a generational farm where the barn still remains and is in great shape - currently used as storage. The original farm house hasn't been used for years but is still standing. This property is only limited by your imagination - add a greenhouse and huge garden! or add fencing for horses! Call today to view this lovely acreage located approximately 40 minutes from Saskatoon. Please note that the Town of Allan is just 25kms away where you'll find amenities such as a Co-op store, K to 12 school, Community Centre and more. (id:44479)
Boyes Group Realty Inc.
314 Budz Crescent
Saskatoon, Saskatchewan
Welcome to 314 Budz Crescent! This beautifully finished 5-bedroom, 3-bath bi-level is tucked away on a quiet crescent in desirable Arbor Creek, offering great street appeal and a peaceful location close to walking trails, creek, lake, parks, and all amenities. The main floor features a spacious living room with vaulted ceilings, a heritage-style kitchen with walk-in pantry and brand-new granite countertops, and a bright dining area with patio doors leading to a large deck and private backyard with patio. Hardwood and tile flooring run throughout the main level, which includes three generous bedrooms. The primary suite offers double closets and a private en-suite with granite vanity. The fully developed basement is filled with natural light and includes a large family room with wet bar and cozy gas fireplace, two additional bedrooms, a 3-piece bath, and a spacious utility/laundry room with ample storage. Recent upgrades include: Fresh paint (2025), Granite countertops (2025), Deck (2025), Hallway bathroom vanity (2025), Carpet in basement (2025), Washer (2023), Fridge (2024), Shingles (2018). Additional highlights: central A/C, central vac, underground sprinklers, natural gas line to deck, double attached garage with direct foyer access, triple exposed-aggregate driveway, and RV parking. This home has been meticulously maintained and shows 10/10 — a true pride of ownership! (id:44479)
Royal LePage Varsity
106 Thode Avenue
Saskatoon, Saskatchewan
Unbeatable Location in Willowgrove! Watch your kids walk to school from this spacious 2-storey walk-out home, ideally situated backing both Willowgrove and Holy Family Schools. The open-concept main floor is perfect for entertaining, featuring a large kitchen island with bar seating, stainless steel appliances, and a separate dining area with picturesque views of the park. Cozy up by the custom gas fireplace or enjoy the elegance of newer European white oak flooring throughout the main level. Built-in surround sound enhances your everyday living experience. Upstairs, a bright and functional bonus room includes a custom built-in double desk with cabinetry—ideal for remote work or homework. The home offers 3 bedrooms and 4 bathrooms, including a luxurious 5-piece primary ensuite with a jetted tub, glass shower and double sinks. The fully developed walk-out basement features a large family room, a stylish wet bar with seating for four, and direct access to a stunning outdoor living space. Enjoy the double-tiered deck, spiral staircase, and private hot tub—perfect for relaxing or entertaining. A large shed doubles as a kids’ playhouse, and the oversized double attached garage provides ample space for vehicles and storage. This one has it all—location, space, and style. Don’t miss your chance to view this exceptional Willowgrove home! (id:44479)
RE/MAX Saskatoon
354 Ottawa Street
Regina, Saskatchewan
Stylish, move-in ready two-storey in Churchill Downs with a bright open concept and a long list of recent upgrades. The main floor features a large living room with feature fireplace wall, dining area, and a refreshed white kitchen with quartz-style countertops, tile backsplash and a full stainless appliance package. Convenient main-floor laundry and a handy 2-pc bath complete this level. Upstairs you’ll find 3 bedrooms including a spacious primary suite with 4-pc ensuite, plus another full 4-pc bath. The lower level is a terrific hangout with a huge rec room and a newer 4-pc bath. Updates in 2025 include: fresh interior paint, new basement flooring, updated light fixtures, countertop refresh throughout, and deck repairs—giving the home a modern, cohesive look. Outside, enjoy the fully fenced yard with a large west-facing deck and lawn—great for kids, pets, and summer BBQs. Close to parks, schools, and amenities, this 2008 build offers 1,680 sq ft above grade with family-friendly spaces on every level. A fantastic turnkey option with room to grow. (id:44479)
Exp Realty
40 3415 Calder Crescent
Saskatoon, Saskatchewan
Welcome to Oasis Manor — a highly sought-after gated community in the heart of Avalon! This nicely upgraded bungalow townhouse offers comfort, convenience, and peace of mind in a friendly, well-maintained complex. Move-in ready and available for quick possession, this home features a bright open layout with two bedrooms on the main floor. The spacious primary suite includes a 3-piece ensuite and walk-in closet, while a second bedroom and 4-piece bath are perfect for guests or a home office. The kitchen opens to a generous dining and living area filled with natural light from the patio doors and skylight — perfect for entertaining or relaxing. Upgraded flooring and windows add a fresh feel. The fully developed basement provides plenty of extra space, with a large l-shaped family room, den, and an oversized 3-piece bathroom with laundry. Lots of storage as well! Enjoy the comfort of high-efficiency mechanical systems and an attached, insulated garage with direct entry through a welcoming foyer. Ideally located near Stonebridge, Circle Drive, and all amenities, this home combines easy living with a prime location. (id:44479)
Century 21 Fusion
87 Tucker Crescent
Saskatoon, Saskatchewan
Charming Family Home in Sought-After Brevoort Park Welcome to this 1027 square foot 4-bedroom, 1-bathroom bungalow, proudly owned by the close family of its original owners. Nestled in the beautiful and tranquil Brevoort Park neighborhood, this property offers the perfect blend of comfort, space, and convenience. Property Highlights Generous Lot & Outdoor Living Expansive 70' × 110' lot providing ample space for outdoor activities and gardening Completely fenced yard ideal for children and pets Mature apple trees offering seasonal fruit and natural beauty Perfect canvas for your landscaping dreams Exceptional Garage & Storage Oversized heated and insulated single garage (15' × 26') Year-round comfort for vehicle maintenance and projects Additional storage space for all your needs Thoughtfully Designed Living Spaces Four comfortable bedrooms for family and guests Spacious family/games room in the basement—perfect for entertaining Large workshop/hobby room in the basement for DIY enthusiasts and craftspeople Versatile floor plan accommodating various lifestyle needs Unbeatable Location Situated in the desirable Brevoort Park area Close proximity to schools, shopping, parks, and essential amenities Quiet street with a strong sense of community This home represents an excellent opportunity for families seeking space, character, and a prime location. Don't miss your chance to make this Brevoort Park gem your own! (id:44479)
Royal LePage Varsity
101 221 Main Street S
Moose Jaw, Saskatchewan
Stylish, Move-In Ready, Modern condo featuring a bright open-concept design that’s both functional and inviting. The contemporary kitchen boasts a large island with breakfast bar — perfect for cooking, entertaining, or enjoying a quick meal. All appliances are included for your convenience! Just off the kitchen, a private balcony offers the ideal spot to relax and enjoy your morning coffee. The sun-soaked living room is filled with natural southern light, creating a warm and cheerful atmosphere. This home includes two spacious bedrooms with newer carpet, plus a versatile bonus room with elegant glass French doors — ideal as a home office, den, or dining space. A full bathroom and convenient in-suite stackable laundry add to the comfort. Located near Wakamow trails for scenic nature walks, just 4 minutes to the base and 2 minutes to downtown. Your designated, electrified parking stall is right outside the secure front entrance. Enjoy a truly carefree lifestyle — perfect for first-time buyers, retirees, or anyone seeking a pet-friendly, low-maintenance home. (id:44479)
Sutton Group - Results Realty
428 Woolf Bend
Saskatoon, Saskatchewan
Homes by Norwood located at 428 Woolf Bend in Saskatoon’s Aspen Ridge, featuring luxury finishes and expert craftsmanship. The spacious foyer welcomes you, stained wood railings and glass staircase inserts lead to 2nd floor. Engineered Vinyl Plank flooring throughout home. The main floor boasts 8’ interior doors, 9’ ceilings with LED-lit tray designs, a great room with a brick feature wall, large south-facing windows, and a dining area with sliding doors to a 12’x12’ covered deck. The gourmet kitchen includes modern cabinetry, a 6-burner gas convection range, warming tray, range hood, LED strip lighting, tile backsplash, quartz countertops, and a peninsula bar, with an adjoining butler’s pantry offering a fridge/freezer, dishwasher, microwave, prep sink, spice rack, and ample storage. The primary bedroom features a custom feature wall and insulated walls for sound comfort, while the ensuite offers dual vanities, a custom walk-in shower, abundant storage, a stacking washer/dryer, and a private commode. Additional main-floor spaces include a 2-piece powder room and mudroom with extensive storage. The second floor has three large bedrooms with interior insulated walls, a second laundry room with a sink, and a split main bathroom with dual vanities, a soaker tub/shower with tile, and separate lavatory. The basement’s exterior walls are framed, insulated, and wired, with interior walls framed and wired as well. Mechanical features include a high-efficiency furnace with zoned heating and thermostats on each floor, a power vent hot water heater with a circulating pump, an HRV system, central air, and 200-amp electrical service. The 27’W x 26’D double attached garage is insulated, wired, drywalled, has LED lighting, and is nearly 14’ high for future car lifts. The exterior features Hardie board siding, composite finishes, and a maintenance-free covered deck with a privacy wall and natural gas outlet. Enjoy breathtaking south views of Kernen Prairie—schedule a viewing today (id:44479)
Realty Executives Saskatoon
115 1509 Richardson Road
Saskatoon, Saskatchewan
Discover this beautiful 3-bedroom, 3-bathroom home, currently under construction! The main floor features a spacious open-concept kitchen, dining, and living area, perfect for entertaining. Upstairs, you'll find three well-sized bedrooms and two bathrooms, offering comfort and convenience. Located close to Saskatoon Airport and easy commute to work in north industrial area. Don’t miss this opportunity to own a brand-new home in a great location! (id:44479)
Exp Realty
117 1509 Richardson Road
Saskatoon, Saskatchewan
Discover this beautiful 3-bedroom, 3-bathroom home, currently under construction! The main floor features a spacious open-concept kitchen, dining, and living area, perfect for entertaining. Upstairs, you'll find three well-sized bedrooms and two bathrooms, offering comfort and convenience. Located close to Saskatoon Airport and easy commute to work in north industrial area. Don’t miss this opportunity to own a brand-new home in a great location! (id:44479)
Exp Realty
119 1509 Richardson Road
Saskatoon, Saskatchewan
Discover this beautiful 3-bedroom, 3-bathroom home, currently under construction! The main floor features a spacious open-concept kitchen, dining, and living area, perfect for entertaining. Upstairs, you'll find three well-sized bedrooms and two bathrooms, offering comfort and convenience. Located close to Saskatoon Airport and easy commute to work in north industrial area. Don’t miss this opportunity to own a brand-new home in a great location! (id:44479)
Exp Realty
121 219 Grant Street
Saskatoon, Saskatchewan
Welcome to 142-219 Grant street! This home is located in established area in Saskatoon that has all the amenities you could ever need. Close to major roads that makes driving to work or traveling convenient. Property has a huge back yard mature trees and it is fully fenced which would be perfect for current for future pets. Inside has been fully renovated and maintained beautifully. Large living room for entertaining family or guests. 3 spacious bedrooms perfect for families or couples looking to grow. renovated bathroom with his and her sinks. you wont find another property like this in saskatoon for this price. Call your Realtor to book a showing today! (id:44479)
RE/MAX Saskatoon
151 1509 Richardson Road
Saskatoon, Saskatchewan
Discover this beautiful 3-bedroom, 3-bathroom home, currently under construction! The main floor features a spacious open-concept kitchen, dining, and living area, perfect for entertaining. Upstairs, you'll find three well-sized bedrooms and two bathrooms, offering comfort and convenience. Located close to Saskatoon Airport and easy commute to work in north industrial area. Don’t miss this opportunity to own a brand-new home in a great location! (id:44479)
Exp Realty
155 1509 Richardson Road
Saskatoon, Saskatchewan
Discover this beautiful 3-bedroom, 3-bathroom home, currently under construction! The main floor features a spacious open-concept kitchen, dining, and living area, perfect for entertaining. Upstairs, you'll find three well-sized bedrooms and two bathrooms, offering comfort and convenience. Located close to Saskatoon Airport and easy commute to work in north industrial area. Don’t miss this opportunity to own a brand-new home in a great location! (id:44479)
Exp Realty
159 1509 Richardson Road
Saskatoon, Saskatchewan
Discover this beautiful 3-bedroom, 3-bathroom home, currently under construction! The main floor features a spacious open-concept kitchen, dining, and living area, perfect for entertaining. Upstairs, you'll find three well-sized bedrooms and two bathrooms, offering comfort and convenience. Located close to Saskatoon Airport and easy commute to work in north industrial area. Don’t miss this opportunity to own a brand-new home in a great location! (id:44479)
Exp Realty
1230 Victoria Avenue
Regina, Saskatchewan
Welcome to 1230 Victoria Avenue, a spacious and well-maintained home offering modern upgrades while retaining timeless character. Located in a convenient central area, this property combines functionality, comfort, and value—ideal for families, first-time buyers, or investors seeking a move-in-ready opportunity. Inside, you’ll find a bright open-concept main floor featuring hardwood and laminate flooring, high ceilings and large windows that bring in abundant natural light. The main living space flows into a generous dining area and an impressive kitchen with brown cabinetry, tile backsplash, and modern appliances. The home offers three bedrooms, including a comfortable primary suite with 2-piece ensuite and well sized closet. The bathroom features tiled walls with accent detailing and updated fixtures for a clean, modern look. The laundry with shelving provides added convenience, while the full basement—currently undeveloped—offers ample space for storage or future development. The property sits on a mature lot with a single detached garage, providing secure parking and additional storage space. With over 1,500 sq. ft. of living space, fresh paint, and move-in readiness, this home offers outstanding value in a location close to downtown amenities, schools, and transit. Don’t miss your chance to own this charming and versatile property. (id:44479)
Exp Realty
163 1509 Richardson Road
Saskatoon, Saskatchewan
Discover this beautiful 3-bedroom, 3-bathroom home, currently under construction! The main floor features a spacious open-concept kitchen, dining, and living area, perfect for entertaining. Upstairs, you'll find three well-sized bedrooms and two bathrooms, offering comfort and convenience. Located close to Saskatoon Airport and easy commute to work in north industrial area. Don’t miss this opportunity to own a brand-new home in a great location (id:44479)
Exp Realty
708 550 4th Avenue N
Saskatoon, Saskatchewan
All furniture is available!! The Shangri-La on 4th Ave welcomes you to the City Park life style, and all the amenities that go with it. This very functional and elegant open design, with lots of natural light and clean contemporary finishes, welcomes you with bright finishes and lots of light. In the kitchen there is an upgraded subway tile back splash, all white appliances, and a garburator. The spacious bathroom has beautiful cedar accents and lots of storage. The building also boasts of a penthouse amenities room, exercise area and rooftop balcony with barbecue and an amazing view. Just a few steps from City Hospital and the scenic trails along the river, this condo offers the best of urban living with easy access to nature. The downtown shops and restaurants will be calling you, as they are within walking distance along with handy access to city transit, U of S, and RUH. Have your agent set up a showing as this condo won't last long. (id:44479)
Royal LePage Saskatoon Real Estate
167 1509 Richardson Road
Saskatoon, Saskatchewan
Discover this beautiful 3-bedroom, 3-bathroom home, currently under construction! The main floor features a spacious open-concept kitchen, dining, and living area, perfect for entertaining. Upstairs, you'll find three well-sized bedrooms and two bathrooms, offering comfort and convenience. Located close to Saskatoon Airport and easy commute to work in north industrial area. Don’t miss this opportunity to own a brand-new home in a great location (id:44479)
Exp Realty
179 1509 Richardson Road
Saskatoon, Saskatchewan
Discover this beautiful 3-bedroom, 3-bathroom home, currently under construction! The main floor features a spacious open-concept kitchen, dining, and living area, perfect for entertaining. Upstairs, you'll find three well-sized bedrooms and two bathrooms, offering comfort and convenience. Located close to Saskatoon Airport and easy commute to work in north industrial area. Don’t miss this opportunity to own a brand-new home in a great location (id:44479)
Exp Realty
171 1509 Richardson Road
Saskatoon, Saskatchewan
Discover this beautiful 3-bedroom, 3-bathroom home, currently under construction! The main floor features a spacious open-concept kitchen, dining, and living area, perfect for entertaining. Upstairs, you'll find three well-sized bedrooms and two bathrooms, offering comfort and convenience. Located close to Saskatoon Airport and easy commute to work in north industrial area. Don’t miss this opportunity to own a brand-new home in a great location (id:44479)
Exp Realty
175 1509 Richardson Road
Saskatoon, Saskatchewan
Discover this beautiful 3-bedroom, 3-bathroom home, currently under construction! The main floor features a spacious open-concept kitchen, dining, and living area, perfect for entertaining. Upstairs, you'll find three well-sized bedrooms and two bathrooms, offering comfort and convenience. Located close to Saskatoon Airport and easy commute to work in north industrial area. Don’t miss this opportunity to own a brand-new home in a great location (id:44479)
Exp Realty
108 3120 8th Street E
Saskatoon, Saskatchewan
Cake making business for sale on a busy 8th street, the plaza with CIBC, Wokbox, prairie ink restaurant! I DO CAKE is 879 sq. ft., with a lease rate of $31/sf, valid until April 2027 and option to renew. This established cake shop has been operating for three years with a stable customer base. The business specializes in birthday cakes, wedding cakes, corporate and party desserts, and also offers coffee, milk tea, Korean shaved ice, light meals, birthday gifts, and accessories. A great opportunity to take over a profitable and well-known dessert shop in a high-traffic area! (id:44479)
Royal LePage Varsity
1124 9th Street E
Saskatoon, Saskatchewan
Welcome to 1124 9th Street in the heart of Varsity View. This property is a spacious, two-story home on a desirable tree-lined street. This high-end, open-concept home features 9-foot ceilings on the main floor, with large windows, a fireplace, custom kitchen cabinetry, quartz countertops, and black stainless steel appliances. The 2nd floor contains a laundry room, full bathroom, and 2 bedrooms, as well as the outstanding primary suite, a large walk-in closet, a fireplace, and a truly grand ensuite bathroom with all the features. The efficient and quality design rests on an ICF foundation. This home will be move-in ready inside and out with sod, pathways and a detached double garage. The central location, mature trees, and sought-after paved back alley all contribute to this truly great property. The basement is ready to be finished with a suite, or no suite, the choice is yours. The Choice is yours. Call your favourite realtor for a private viewing today. (id:44479)
Realty Executives Saskatoon
6 1st Avenue E
Battleford, Saskatchewan
Experience refined living at 6 – 1st Avenue in Battleford. This 1,376 sq. ft. brick home blends timeless craftsmanship with modern elegance, offering 3 bedrooms, 3 bathrooms, and stunning panoramic views of the river valley, historic bridges, and ball diamonds. The interior features a custom white Bernier kitchen with Corian countertops, crown moulding, main floor laundry, and two wood-burning fireplaces for warmth and character. Outdoors, enjoy wrap-around decking, manicured landscaping with stone accents, a waterfall pond, and privacy with no homes in front. Completing the property is a 2019-built heated garage/shop with soaring 16’ ceilings, mezzanine, in-floor heat, and top-quality construction. With its quiet location, upscale finishes, and unmatched setting, this home is truly one of a kind. (id:44479)
Kramm Realty Group
314a 415 Hunter Road
Saskatoon, Saskatchewan
Located in the desirable community of Stonebridge, this lovely two-bedroom, one-bathroom condo offers a modern, comfortable lifestyle on the third floor of a well-maintained building with an elevator. The home features a bright, open-concept design with a covered balcony perfect for relaxing outdoors. The modern kitchen showcases glossy white upper cabinets paired with rich wood-tone lowers, quartz countertops, a glass tile backsplash, and a large island with bar seating—ideal for casual dining or entertaining. Stainless steel appliances include a fridge, stove, dishwasher, and over-the-range microwave, and the suite also comes with in-suite laundry. ( Washer/Dryer not included). Freshly painted in most of the living room and bedrooms . Both bedrooms enjoy walk in closets. This unit is move-in ready and situated in an area with an excellent walkability score, close to shopping, restaurants, and parks. The pet-friendly building (with board approval) offers fantastic amenities, including an in-door swimming pool, fitness center, and billiards room, social room . The monthly condo fee of $457 includes heat, water, and access to all amenities. Listed at $259900, this beautiful condo offers exceptional value and convenience in one of Saskatoon’s most sought-after neighborhoods. (id:44479)
Boyes Group Realty Inc.
2711 Mackay Street
Regina, Saskatchewan
Welcome to 2711 Mackay Street. This adorable home is nestled in the quiet and mature neighborhood of Arnhem Place.Located right across the park and walking distance to Wascana Lake. This home includes a non-regulation basement suite with a separate entrance and shared laundry. Open concept main floor that features living room, kitchen, and small dining nook with tons of natural light. The main floor includes vinyl plank flooring running throughout, stainless steel appliances and a large picture window in the living room. The main floor is complete with two bedrooms and a 4 piece bathroom. The basement includes a good sized living room, kitchen, 2 bedrooms and a 3 piece bathroom, there are a ton of windows which allows for an abundance of natural light. The large backyard features a single detached garage, deck and tons of space for relaxation and entertaining. This home would be perfect for a first time home buyer or investor. (id:44479)
Exp Realty
32 115 Meadows Boulevard
Saskatoon, Saskatchewan
Wow! Truly a rare find! This stunning luxury walk-out bungalow townhome in highly sought-after Rosewood is fully finished and beautifully upgraded from top to bottom. Offering 3 bedrooms, 3 bathrooms, and exceptional high-end finishes throughout, this home is designed for comfort, elegance, and effortless living. As you step inside, you’ll be impressed by the 9’ ceilings, 8-foot interior doors, and the bright, open-concept layout. The cozy living room features a gas fireplace, expansive windows that bring in abundant natural light, and direct access to the upper deck with a gas BBQ hookup — perfect for relaxing or entertaining. The chef-inspired kitchen boasts a large granite island, ample cabinetry, and a generous walk-in pantry offering outstanding storage. The primary bedroom is a true retreat, complete with a luxurious 5-piece ensuite featuring double sinks, a soaker tub, separate shower, and a spacious walk-in closet. A versatile office/den completes the main level. The fully finished, bright walk-out basement offers even more living space with a large family room and a second gas fireplace, two additional bedrooms, a 4-piece bathroom, and an impressive 8’ x 15’ storage room. With 9’ basement ceilings and direct access to a covered patio, it’s perfect for quiet evenings outdoors. Recent upgrades include fresh paint in the basement family room along with replaced carpet and baseboards. Additional features include central air, an HRV system, and a fully insulated double attached garage with direct entry. This remarkable home combines an unbeatable location with luxury finishes — simply move in and enjoy. (id:44479)
Trcg The Realty Consultants Group
205 1st Avenue W
Nipawin, Saskatchewan
This is a great opportunity to start a new chapter of your business in the heart of Nipawin at 205 1st Ave W in Nipawin, SK! Currently operated as the Asian Food Store, and comes equipped with display shelving and the coolers and could be a turn key purchase if you’d like to continue with the same store, or you can bring your new creative ideas. Located on the main drag with great exposure to the car and foot traffic. Main floor is 1296 sq ft, plus 1296 sq ft upstairs with the 6-bedroom residence. Are you looking for a commercial building in Nipawin to execute your inspirational ideas? Call today! (id:44479)
RE/MAX Blue Chip Realty
137 Edgemont Drive
Corman Park Rm No. 344, Saskatchewan
Welcome to this magnificently large and luxurious home in Edgemont Park Estates, one of the Saskatoon area's most exclusive and desirable acreage communities only a few minutes south of the city. Exquisite executive features abound inside and out with 2,837 square feet of living space above grade, an attached 4-car heated garage, plus a completely finished basement. With five bedrooms and six bathrooms, it's the perfect fit for a large family, boasting ample capacity for multigenerational, extended family, or those who enjoy hosting and entertaining guests. The main floor has an impressive living room with a soaring second-floor ceiling and an open-concept kitchen, dining area, and family room. The chef-worthy primary kitchen has custom cabinets with ceiling-high upper cabinets and high-end appliances, and is complemented by a second kitchen for food prep and spicy cooking. The upper level includes three generously sized bedrooms, three ensuite bathrooms, and two balconies for outdoor relaxation. The lower level offers a family room theatre, bar area, and two more bedrooms and full bathrooms. Upgrades include gorgeous engineered hardwood and tile floors, intricate finishing details, central air conditioning, an insulated exterior acrylic stucco system, 10 foot main floor walls, 9 foot 2nd floor and basement walls, and much more. Other wonderful features include main floor laundry, a massive covered deck, and a rear-facing overhead door. Ready for immediate possession, call now for more information or your own private preview. (id:44479)
Lpt Realty
Northern Dairy Distributors Warehouse
Buckland Rm No. 491, Saskatchewan
Excellent opportunity to secure a solid industrial warehouse located just 6 km north of Prince Albert with convenient highway access and strong visibility. Offering a total of 1,995 sq ft, this property was originally constructed in 1982 and enhanced with a substantial 912 sq ft addition in 2002. The building features two large walk-in coolers measuring 17’ × 18.5’ and 22’ × 18.5’, with the walk-in coolers, condensers, and compressors all included with the sale. Inside, you’ll also find 116 sq ft of office space and 1,879 sq ft of functional warehouse area. Situated on 2.46 acres, the site is fenced on two sides and offers ample on-site parking plus four overhead dock doors—two at 6.5’ × 7.5’ and two at 7.5’ × 7.5’—providing excellent loading versatility. The property is fully serviced with natural gas, power, phone, and city water. Additional highlights include a floor drain and a floor-mounted furnace for reliable heating. A very solid, well-maintained industrial building with great proximity to Prince Albert and room for future growth. (id:44479)
Century 21 Fusion
2345 Broad Street
Regina, Saskatchewan
ASKING RENT IS INCLUSIVE OF ALL OPERATING COSTS AND UTILITIES ! GREAT DEAL ! Located in the prestigious Canadiana Building on 23rd Block Broad, this approximately 765 sqft turnkey office is available immediately and perfect for entry to mid-size businesses seeking a professional workspace close to downtown and Wascana Park. The space features a reception area, a large open space suitable for a boardroom or meetings, two private offices, and a sink with a small kitchen area, providing a move-in ready environment in a prime location. There are two parking stalls included. (id:44479)
RE/MAX Crown Real Estate
1212 Main Street
Spruce Lake, Saskatchewan
Located in Spruce Lake, Sask on five fully fenced lots, this 1989 mobile home offers space, privacy, and plenty of potential! The property features two entrances, a large 30x20 quonset, and the option to add the adjacent one to four lots at an extra cost—own the entire block and expand your possibilities!Inside, you’ll find a bright open-concept kitchen and living area, perfect for entertaining or relaxing. The home offers three bedrooms (one currently used as a den), and two bedrooms have been converted into one large space—easily reversible back to two if desired. The primary bedroom includes a convenient 3-piece ensuite.Enjoy the outdoors on two large decks overlooking a nicely landscaped yard with gravel driveway, garden area, flower beds, and mature trees. Built for durability, this home has 6” walls, sits on concrete pilings 14’ deep and 14” wide with rebar reinforcement, welded sleepers and chained-down construction. Some flooring updates are needed, offering an opportunity to personalize and add value.With oilfield, lakes, fishing, hunting, and logging opportunities nearby, this property is ideal for those seeking peaceful small-town living with room to grow. Immediate possession available—move in and make it your own! (id:44479)
Exp Realty (Lloyd)
1005 Herbert Avenue
Herbert, Saskatchewan
Here is a little charmer for you!! Located in the Town of Herbert just a half an hour east of Swift Current along the Trans-Canada Highway. This home would make the perfect started home of revenue property. Potential to make it your own while building equity. Herbert is a friendly community that offers many amenities such as pharmacy, groceries, swimming pool, skating/curling rink, school to name a few. The main floor of this home consists of open concept living/kitchen/dining area, two bedroom and a 4 pc bathroom. The basement has had some renovations done as well and is made up off a family room, storage, and 3 pc bathroom. A few great features that must be mentioned are updated furnace and water heater (2024) as well as a fully fenced back yard and plenty of parking for all of your toys. Don't wait on this one, motivated to move!! (id:44479)
RE/MAX Of Swift Current
443 Argyle Street N
Regina, Saskatchewan
Welcome to 443 N Argyle Street, located in Regina’s family-friendly Coronation Park neighbourhood. This beautifully renovated 995 sq. ft. bungalow offers comfort, convenience, and incredible value. You’ll love the location just steps away from Huda School, Thom Collegiate, other nearby schools, public transit, and quick access to anywhere in the city via Ring Road. The main floor has been completely renovated and features a bright, functional layout with a spacious living room that opens to a generous dining area and modern kitchen. There are three bedrooms on the main floor, including a primary suite with a private one-piece ensuite, along with a stylish full bathroom. The fully developed basement adds even more living space, offering two additional bedrooms with egress windows, a large recreation room, a four-piece bathroom, and a kitchen rough-in making it ideal for future suite potential. Step outside from the dining area to the fenced backyard, perfect for entertaining friends and family. A double detached garage with lane access provides convenient parking and extra storage. Recent updates in 2025 include a high-efficiency furnace and brand-new appliances, so you can simply pack your bags and move right in. Contact your real estate professional today to schedule your private viewing. (id:44479)
Royal LePage Next Level
335 Asokan Bend
Saskatoon, Saskatchewan
Move in before Christmas!!! Welcome to the Havenberg – LEGAL 2-Bedroom Suite Option! This spacious Ehrenburg-built home offers 5 bedrooms plus a bonus room, including a main floor bedroom and full 4-piece bath — perfect for guests or multi-generational living. The open-concept main floor features Hydro Plank water-resistant flooring, a cozy living room fireplace, and a chef-inspired kitchen with quartz countertops, tile backsplash, eat-up island, walk-through pantry, and ample cabinetry. Upstairs, enjoy 4 large bedrooms and a bonus room. The primary suite includes a walk-in closet and a luxurious ensuite with double sinks, soaker tub, and separate shower. The basement is open for development, with a side entry for a future legal suite. Additional features include: • Triple pane windows • High-efficiency furnace • HRV system • Central vac rough-in • Framed and polyed basement perimeter walls Outside, you'll find a double attached garage, concrete driveway, front landscaping, and underground sprinklers. PST & GST included (rebate to builder). Covered by Saskatchewan New Home Warranty. Photos are from a previous build of the same model. Finishing colors may vary. **** Main Floor Bedroom + Full Bath 4 Bedrooms + Bonus Room Upstairs LEGAL 2-Bedroom Suite Option... Quick Possession ! Available Contact us today for more details or to schedule a viewing! (id:44479)
RE/MAX Saskatoon
485 Germain Manor
Saskatoon, Saskatchewan
Welcome to the Havenberg – LEGAL 2-Bedroom Suite Option! This spacious Ehrenburg-built home offers 5 bedrooms plus a bonus room, including a main floor bedroom and full 4-piece bath — perfect for guests or multi-generational living. The open-concept main floor features Vinyl Plank water-resistant flooring, a cozy living room fireplace, and a chef-inspired kitchen with quartz countertops, tile backsplash, eat-up island, walk-through pantry, and ample cabinetry. Upstairs, enjoy 4 large bedrooms and a bonus room. The primary suite includes a walk-in closet and a luxurious ensuite with double sinks, soaker tub, and separate shower. The basement is open for development, with a side entry for a future legal suite. Additional features include: • Triple pane windows • High-efficiency furnace • HRV system • Central vac rough-in • Framed and polyed basement perimeter walls Outside, you'll find a double attached garage, concrete driveway, front landscaping, and underground sprinklers. Extra Bonus Rear Deck Included. PST & GST included (rebate to builder). Covered by Saskatchewan New Home Warranty. ?? Photos are from a previous build of the same model. Finishing colors may vary. Main Floor Bedroom + Full Bath 4 Bedrooms + Bonus Room Upstairs LEGAL 2-Bedroom Suite Option Available Contact us today for more details or to schedule a viewing! (id:44479)
RE/MAX Saskatoon
477 Germain Manor
Saskatoon, Saskatchewan
Welcome to the “Havenberg” – Featuring a LEGAL 2-Bedroom Suite Option! Jan 2026 Possession! Discover one of Ehrenburg’s most spacious and versatile homes, thoughtfully designed for growing families and multi-generational living. This model includes: Main Floor Highlights • Bedroom + Full Bathroom – Ideal for guests or family members needing main floor access. • Open Concept Layout – Seamless flow throughout the main level with upgraded Vinyl Plank flooring, a water-resistant surface with no transition strips. • Cozy Fireplace – Adds warmth and charm to the living room. • Functional Mudroom – Connects the garage to a walk-through pantry and leads into a modern kitchen. • Chef’s Kitchen – Features quartz countertops, tile backsplash, an eat-up island, ample cabinetry, and a walk-in pantry. Upper Level Features • Four Spacious Bedrooms – Plenty of room for everyone. • Bonus Room – Perfect for a playroom, media space, or home office. • Primary Suite – Includes a walk-in closet and a luxurious ensuite with double sinks, a separate tub, and a walk-in shower. Basement & Additional Features • Side Entry for Future Legal Suite Development • Framed and Polyed Perimeter Walls – Ready for your customization. • High-Efficiency Furnace, Triple Pane Windows, and HRV System • Central Vac Roughed-In Exterior & Warranty • Double Attached Garage with a concrete driveway • Front Landscaping, Underground Sprinklers and Extra Bonus Rear Deck Included. • PST & GST Included (with rebate to builder) • Saskatchewan New Home Warran **Note: Photos shown are from a previous build of the same model. Finishing colors may vary. Main Floor Bedroom + 4-Piece Bath PLUS 4 Bedrooms & Bonus Room Upstairs – LEGAL 2 BEDROOM SUITE OPTION AVAILABLE! Ready to learn more or book a viewing? Contact us today! (id:44479)
RE/MAX Saskatoon
331 Rajput Way
Saskatoon, Saskatchewan
Welcome to 331 Rajput Way!Stunning Townhome in Evergreen! Quality-built by Riverbend Developments this fully finished 4-bedroom, 4-bath home with a single detached garage offers the perfect blend of style, comfort, and convenience. Inside, you’ll find elegant finishes throughout — luxury vinyl plank flooring, quartz countertops, maple cabinetry, and stainless steel appliances. The open-concept main floor flows seamlessly from a covered front porch to a covered rear deck and private fenced backyard, ideal for both relaxing and entertaining. Upstairs features three spacious bedrooms, two full bathrooms. The fully developed basement adds a versatile family room, an additional bedroom, and a full bath — perfect for guests or a home office. Recent updates include new basement flooring (2025) and duct cleaning (2025). Additional highlights: central A/C, second-floor laundry, and a single detached garage. Superbly located within 5 minutes’ walking distance to two elementary schools and 4 minutes’ walk to Evergreen Square (restaurants, convenience store, clinic, chiropractic & more), with easy access to Aspen Ridge shopping center, Willowgrove, and University Heights amenities. Move-in ready and beautifully maintained — a must-see in Evergreen! (id:44479)
Exp Realty
1601b 9th Avenue N
Saskatoon, Saskatchewan
Welcome to your new beginning in this brand new infill, perfectly situated in Saskatoon's sought-after North Park neighbourhood. Here, you are moments from the river, stunning walking trails, schools, parks and amenities. This 1,950 sq/ft, two-storey home blends modern style with practical functionality. The main floor’s open concept design features a large living room with a cozy gas fireplace and oversized windows that fill the space with natural light. The dining room flows seamlessly from the living room then to the chef’s kitchen making entertaining family and friends a breeze. Your dream kitchen boasts quartz countertops, custom cabinetry, corner pantry, coffee bar (with a water line), and all appliances included. A 2-piece bath and a huge mudroom which can easily support all that life brings. This dedicated space serves as the perfect “drop zone" for school bags, sports equipment and muddy boots keeping your main living areas pristine and organized. Moving upstairs you’ll find a bonus room which provides flexible living space, a 4pc bathroom and 2 spare bedrooms, but most importantly the master bedroom retreat; with a large walk-in closet and spa-like 5pc bathroom featuring his & hers sinks, glass shower and large soaking bathtub. The undeveloped basement, with a separate entry, is ready for your design; perfect for a secondary suite or expanding your family living spaces highlighting 9’ ceilings and large windows the possibilities are endless. The property includes rear alley access with room for a double detached garage and is fully backed by Progressive New Home Warranty. Let’s open the door to your new home! (id:44479)
Realty Executives Saskatoon
419 Royal Street
Regina, Saskatchewan
Welcome to 419 Royal St. in Regent Park! This semi-duplex offers 3 bedrooms and 2 bathrooms, with an inviting main floor featuring a modern kitchen and upgraded windows. The fully finished basement provides additional living space and a second bathroom, while outside you’ll enjoy a generous yard. With its functional layout, numerous updates, and great outdoor space, this home is perfect for first-time buyers or investors. (id:44479)
Boyes Group Realty Inc.
1230 Grace Street
Moose Jaw, Saskatchewan
PALLISER HEIGHTS - Well maintained 1166 sq. ft. 3 bedroom bungalow on Grace Street... Warm and inviting family home in the desirable Palliser neighborhood...Main floor features large south facing living room, dining room, kitchen, 3 bedrooms and bathroom. Kitchen features an abundance of cabinets, built in dishwasher and stainless fridge and stove. New luxury vinyl plank flooring just installed in living room, dining room, kitchen and hall. Beautiful hardwood floors in all 3 bedrooms. Lower level is fully developed with a large carpeted family room featuring a gas stove fireplace with brick feature wall behind. There is a den that was previously used as a bedroom. Also featuring a large bonus room that would make a nice games room, hobby room or another den. A large utility/laundry room with lots of shelves for storage. Washer and dryer are included for your convenience. Central air, central vac and natural gas BBQ hookup. Stepping out into the fully landscaped and fenced back yard we find a gazebo, a deck and a patio - great for entertaining... Large attached carport with direct entrance to house. Short walk to 3 schools...CALL A REALTOR TO VIEW... PRICE REDUCED...... (id:44479)
RE/MAX Of Moose Jaw
213 663 Beckett Crescent
Saskatoon, Saskatchewan
Welcome to unit 213 - 663 Beckett Crescent located in Arbor Creek! This 1,116 sq ft end unit two storey townhouse has been well maintained - and provides spacious living! Walking in, you are met with gleaming hardwood floors in your living room, with large window, and front closet. Coming into your kitchen with ample cabinet space, fridge, stove, hood fan, dishwasher, pantry, convenient kickplate and sliding door access to your back deck. a 2-pc bath complete your main floor. Upstairs you will find your primary bedroom, plus two additional bedroom all featuring carpet flooring. A 4-pc bath with modern white vanity, and linen closet complete the 2nd floor. Your basement is fully finished, with vinyl plank flooring throughout, a cozy family room as well as your own wet-bar complete with stainless steel sink and cupboard space. Laundry room within the utility area, and plenty of under-stair storage space complete the basement. Back deck with gate access, green space, and 1 parking. Complex offers plenty of visitor parking, and is within walking distance to many trails and parks. Circle drive access, and many amenities within Brighton and Willowgrove are just a quick drive away - making this a prime location! (id:44479)
Derrick Stretch Realty Inc.
3742 Argyle Road
Regina, Saskatchewan
Welcome to 3742 Argyle Rd. Prime location in south Regina, walking distance to all the amenities, bus stop in front of the house. lots of updates recently including brand new kitchen with all stainless steel appliances , bathroom and living room/bathroom, outside deck etc. Great layout on the main floor, basement is open for development. You don't want to miss this great opportunity! (id:44479)
Exp Realty

