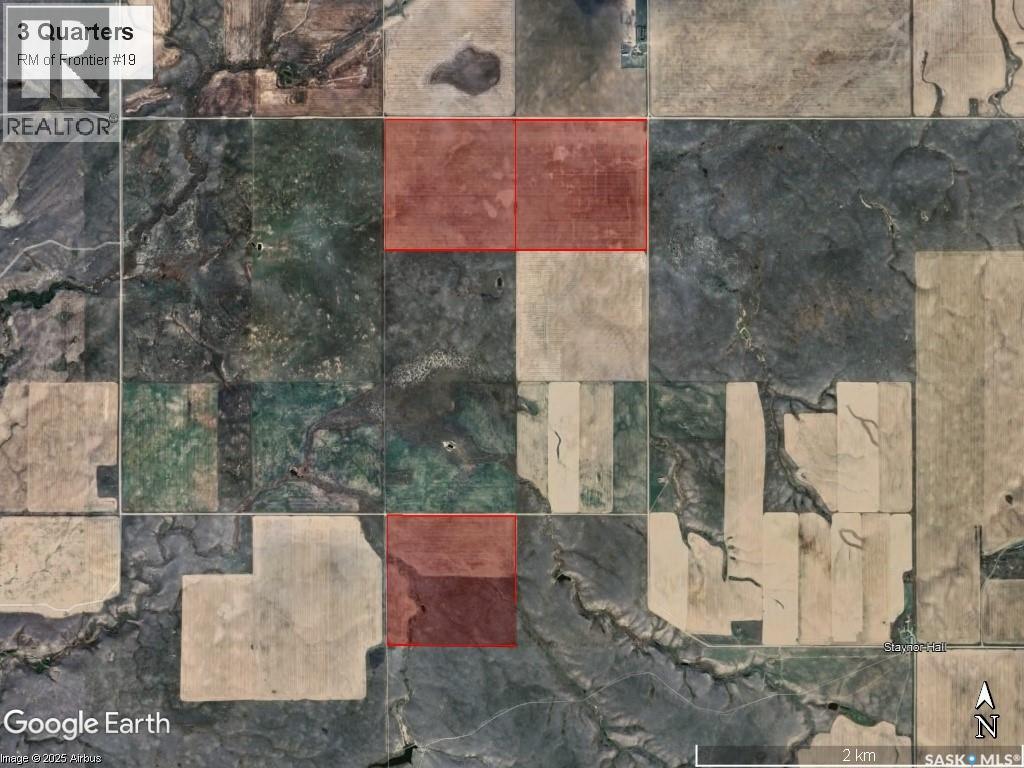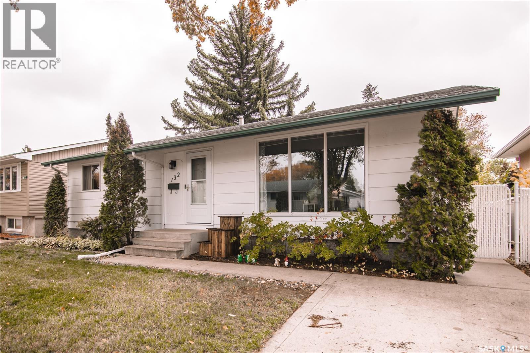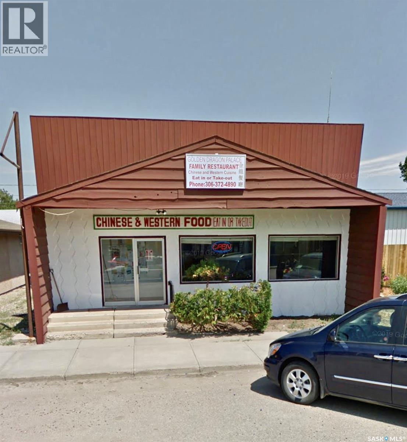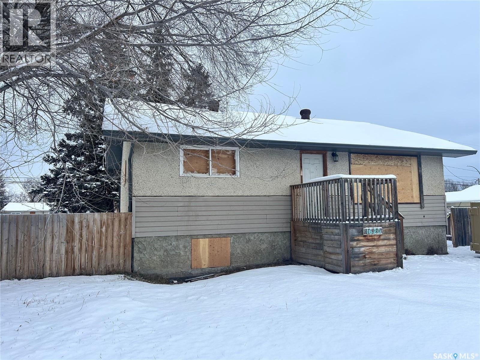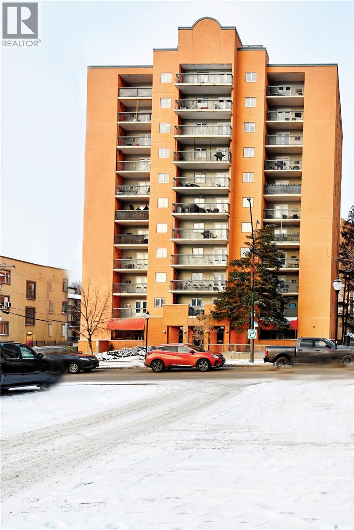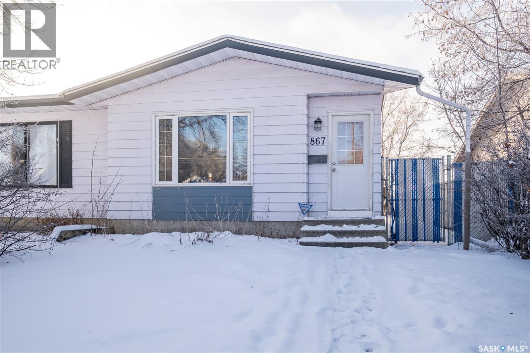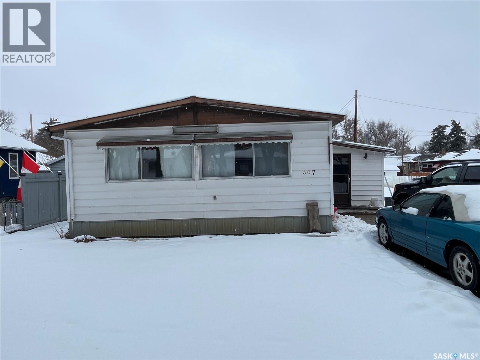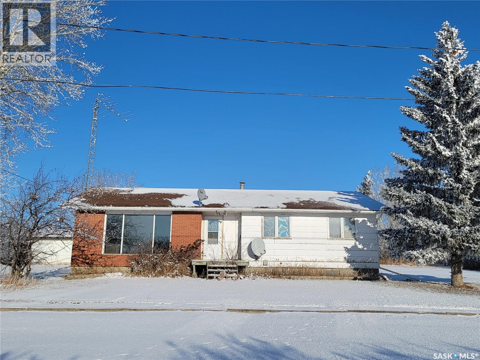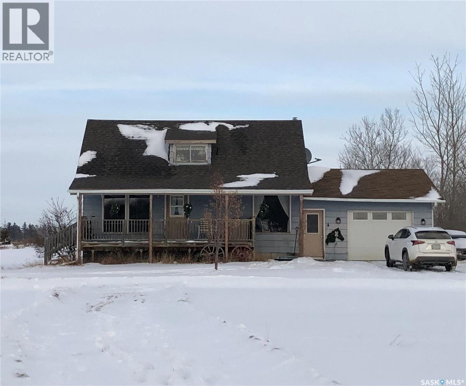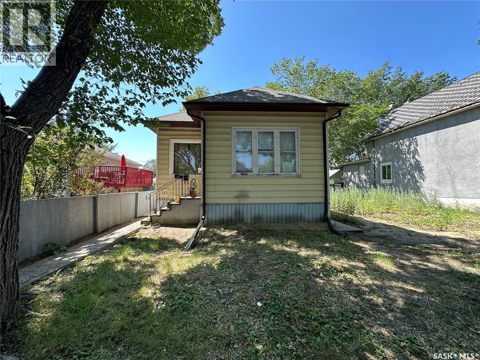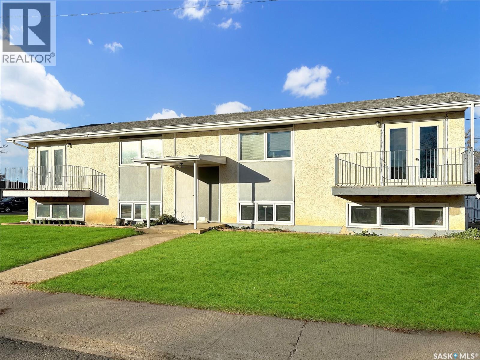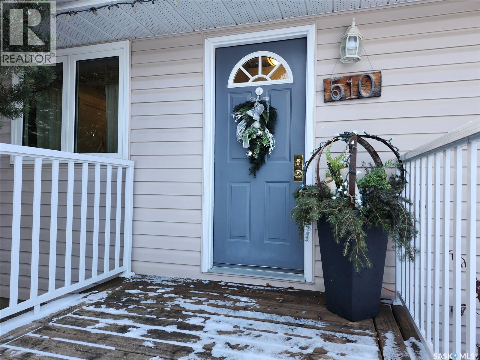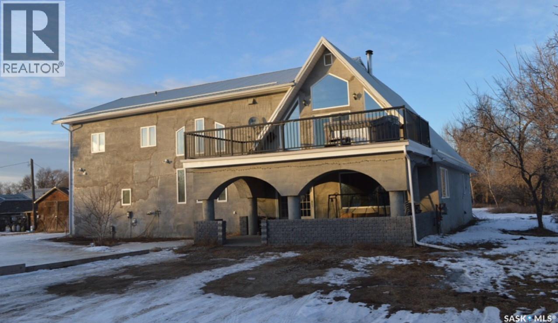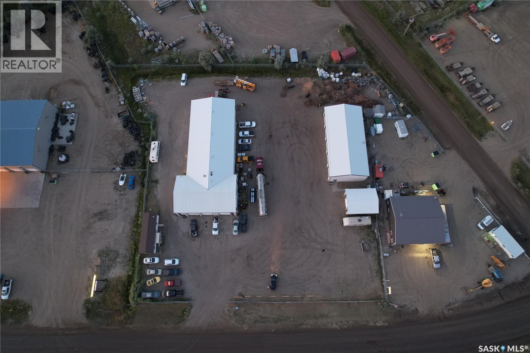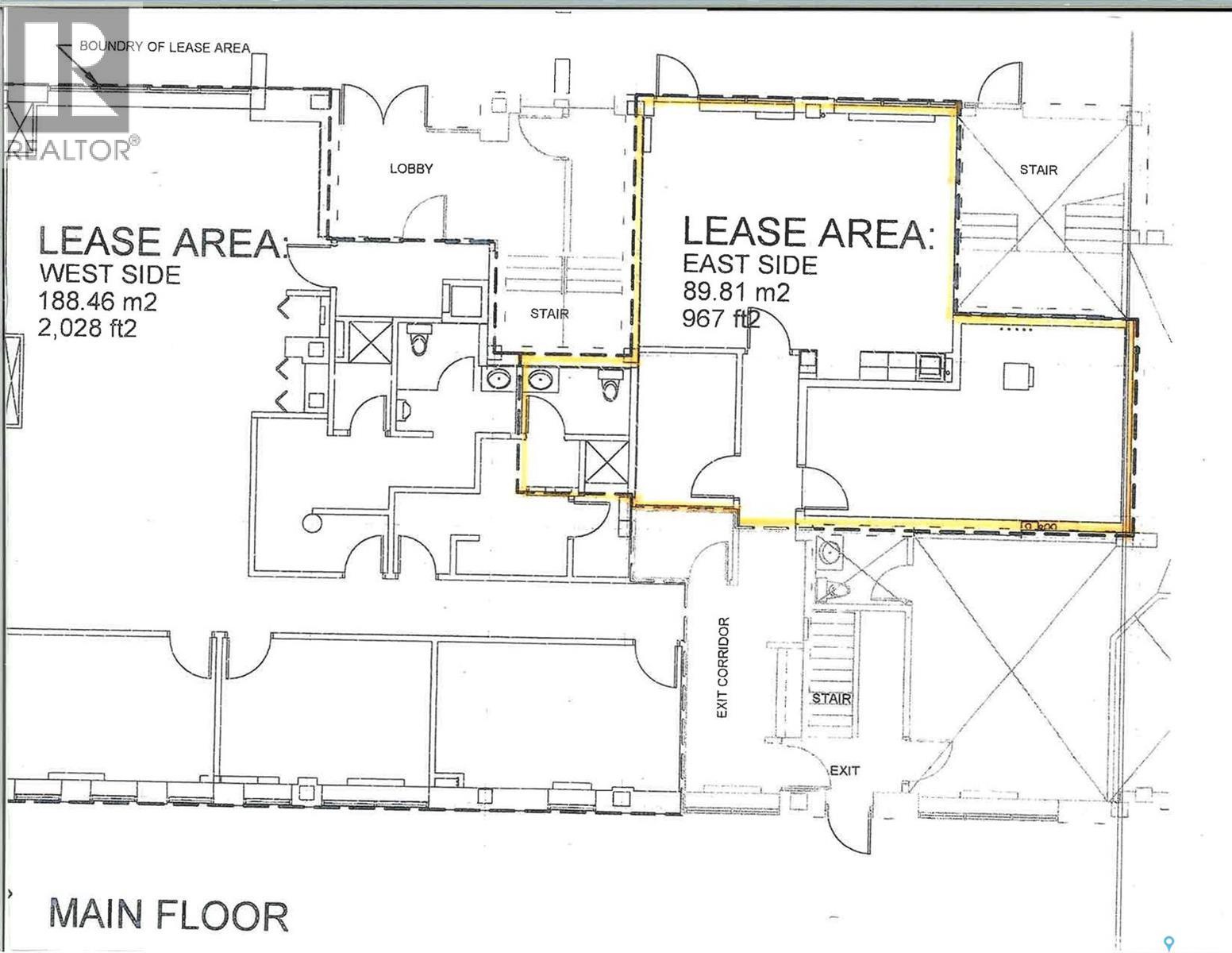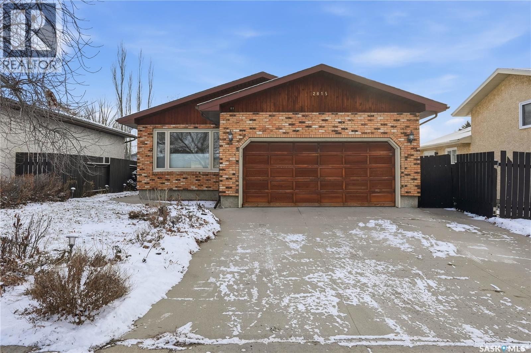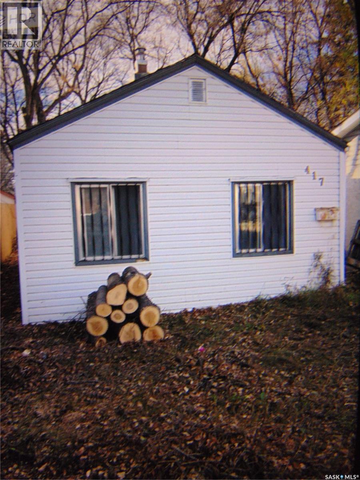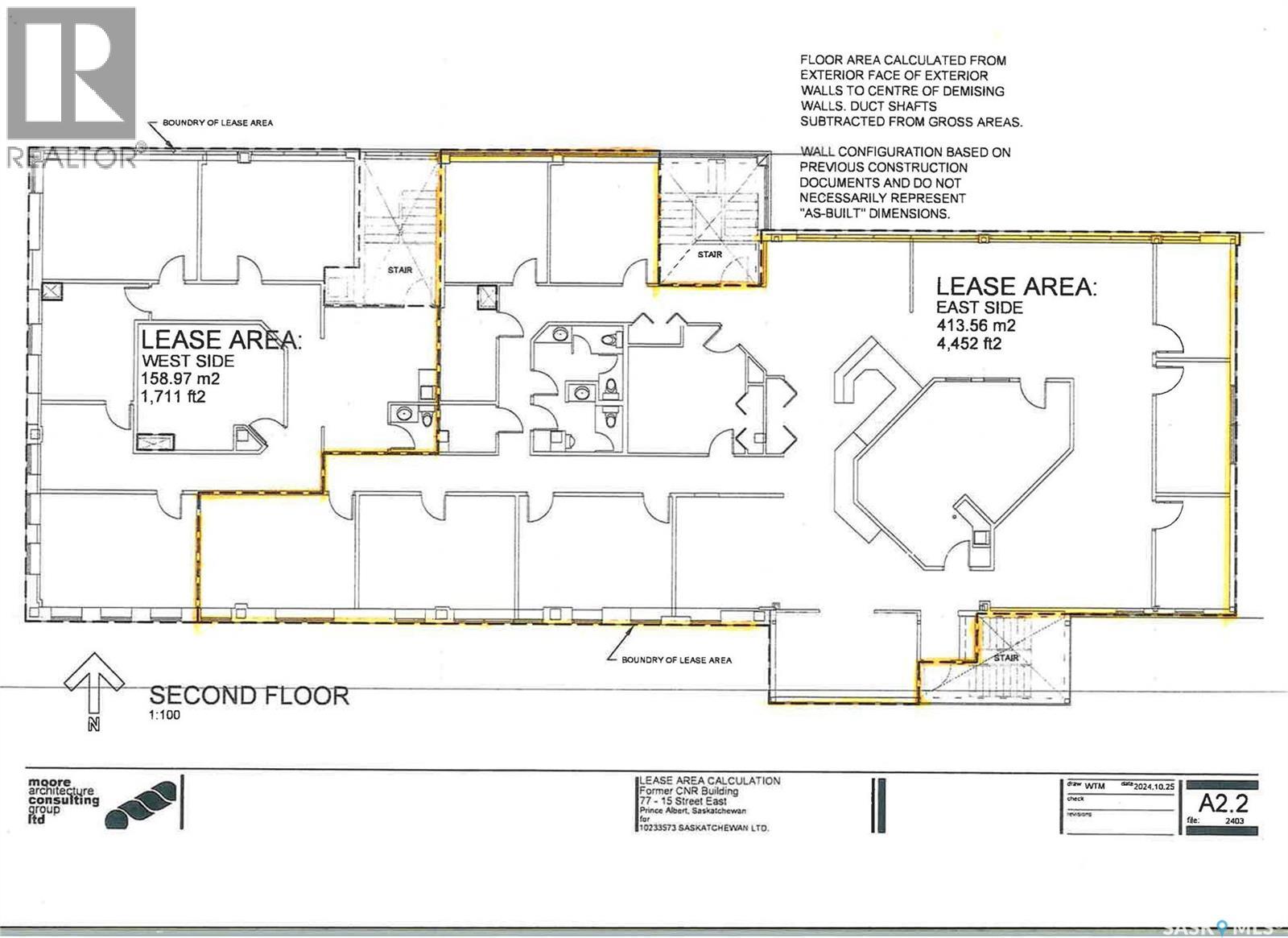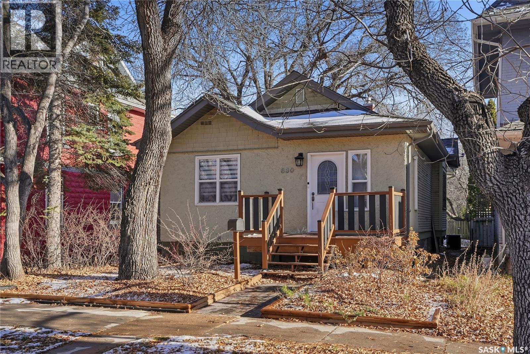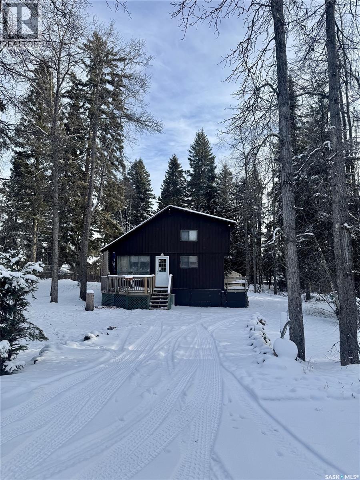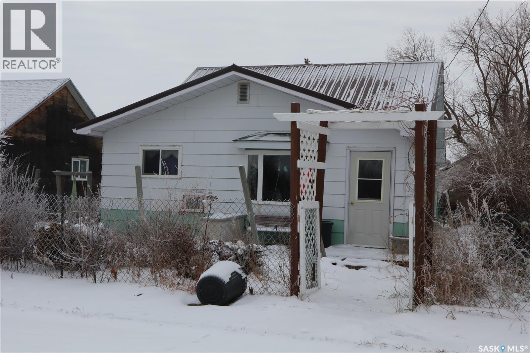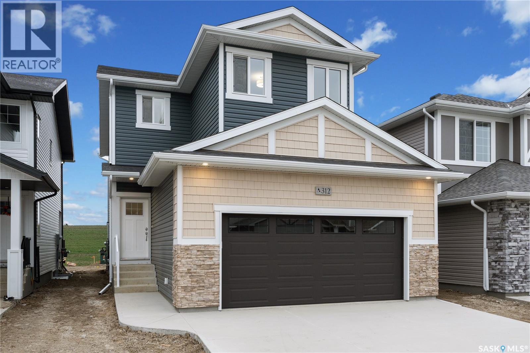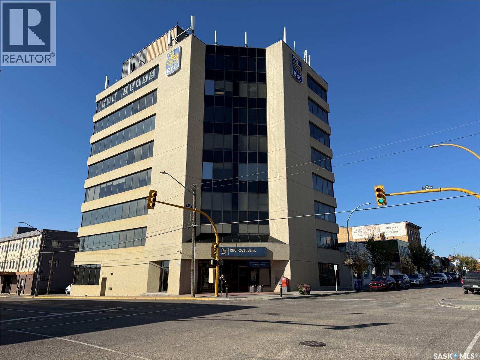3 Quarters - Frontier
Frontier Rm No. 19, Saskatchewan
Three quarter sections of mainly cropland with some pasture located near Frontier, SK in the RM for Frontier #19. The SCIC soil classification is “K” for all three quarters. SAMA Field Sheets identify 420 cultivated acres and 56 native grass acres. The NE & NW 10-2-23 W3 offers a wide open half section that is farmed as one field with 100% cultivated acres as per SAMA. The SW 3-2-23 W3 is one mile to the south with a mix of open cultivated acres and native grass land with a dugout for water supply. There is a lease agreement in place expiring at the end of 2029 which provides a 3% return at the asking price. Contact for lease details. Asking Price Breakdown: $2,201.21 ISC Titled Acre, 1.79 x 2025 Assessed Value (id:44479)
Sheppard Realty
132 Nagel Crescent
Regina, Saskatchewan
This beautifully maintained 1040 sq ft bungalow shows exceptionally well and offers a perfect blend of comfort, functionality, and thoughtful updates throughout. The main floor features a bright and spacious living room filled with natural light. The kitchen is both practical and inviting, showcasing painted white cabinets, a large walk-in pantry, and an eating area with a newer PVC window. The generous primary bedroom was originally two bedrooms and could easily be converted back if desired. A well-sized second bedroom and an upgraded four-piece bathroom complete the main level. The fully developed basement is equally impressive, featuring a large L-shaped rec room with a wet bar, full-size fridge, and built-in bookcases — perfect for entertaining or relaxing. You’ll also find a three-piece bathroom complete with a cedar-lined dry heat sauna, an additional bedroom, a laundry area and a separate mechanical room. Outside, enjoy a fully fenced and beautifully landscaped yard with a patio, mature trees, and shrubs. There’s a 22x24 double detached garage with lane access and a convenient single front driveway, providing ample parking options. Other notable updates include: New high-efficiency furnace and central air conditioning, new flooring and vanity in the downstairs bathroom, upgraded tub surround, flooring, and exhaust fan in the upstairs bathroom, roof with fiberglass shingles and newer garage door opener. Conveniently located within walking distance to both public and separate schools, close to shopping, parks, and all amenities, this home truly stands out for its care and condition. As per the Seller’s direction, all offers will be presented on 12/06/2025 4:00PM. (id:44479)
Royal LePage Next Level
505 Grand Avenue
Luseland, Saskatchewan
Turnkey business opportunity! This one and only one fusion restaurant in the town of Luseland. This business has been operated for decades. It has very stable client base and receives good support from the community; it features 70+ seats , full kitchen appliance, walkin cooler and liquor license. The building also has 3 bedroom living quarter in the back and two car garage. Recent upgrades include furnace and water heater (2019). Luseland has population of 623, offers country living with urban amenities including schools, theatre, swimming pool,clinics, pharmacy, etc; situated on Highway 31, just 30 miles from the Alberta Border;only two-hour drive west of Saskatoon. The business is very easy to operate and has strong cash flow. Sale includes business, land and building. (id:44479)
Royal LePage Varsity
1620 15th Street W
Prince Albert, Saskatchewan
Good investment opportunity! This affordable 5 bedroom bungalow is located near schools and parks, offering solid potential for investors or buyers wanting to add their own vision. The main floor includes a spacious living room, an eat-in kitchen, 3 good sized bedrooms and a bathroom. The basement provides a family room, 2 additional bedrooms, a 3 piece bathroom and a combined laundry and utility room. Situated on a large lot that has alley access with plenty of room for a garage, adding practical convenience. Discover the potential this home has to offer. (id:44479)
RE/MAX P.a. Realty
1106 405 5th Avenue N
Saskatoon, Saskatchewan
Bright and inviting 2 bedroom , 1 bath condo 850 sq feet on TOP Floor (11th ) , featuring s stunning south facing balcony City Skyline view. This well maintained unit offers numerous updates such as modern 4-piece bath, bedroom windows, padio doors, laminate flooring in living room and recent quality carpet in bedrooms. The spacious primary bedroom includes a walk in closet, and the convenience of in suite laundry adds to home appeal. Located just minutes from downtown, the river, and the university, this condo offers exceptional walkability and easy transit , shopping and amenities . A perfect opportunity for 1st time buyers, students, or anyone seeking low - maintenance urban living, Appliances included, underground rental parking & surface subject to avialability (id:44479)
RE/MAX Saskatoon
867 7th Street E
Prince Albert, Saskatchewan
This inviting 2 bedroom duplex is located in a great East Flat area and offers a bright main level and a basement that is ready for future development. The main floor welcomes you with a spacious living room that features a large picture window that fills the space with natural light. The living room flows seamlessly into the dining area and kitchen, where you will find stainless steel appliances and durable ceramic tile flooring that adds both style and function. Two comfortable bedrooms and a stylish 4 piece bathroom complete the main floor. The lower level includes a large unfinished basement that provides excellent storage and is ready to be transformed to suit your needs. Enjoy a fully fenced yard ideal for pets, kids or outdoor relaxation along with convenient off street parking accessible from the back alley. Close to schools, parks, Sask Polytechnic and Cornerstone shopping and offers great value for buyers or investors. Act now and book your showing today! (id:44479)
RE/MAX P.a. Realty
307 Aspen Street
Maple Creek, Saskatchewan
This home features three spacious bedrooms and two bathrooms, spread across almost 1,300 square feet of comfortable living space. Resting securely on a concrete foundation, the property is located in a peaceful neighbourhood, making it an appealing option for families or anyone looking for a quiet retreat. The interior boasts a recently installed furnace, while the central air conditioning unit was disconnected during the upgrade, leaving room for future modifications based on individual needs. The hot water tank was installed in 2021. Outside, the home offers a large, heated garage, ideal for parking, extra storage, or hobby use. The backyard includes a well, currently in need of repair, which was previously used for watering the gardens—a practical touch for gardening enthusiasts. The west facing, fully fenced yard offers privacy and security for the kids and dogs or just to enjoy some sunshine. Call to book a tour. (id:44479)
Blythman Agencies Ltd.
Lot 2 Hill Avenue
Denzil, Saskatchewan
Affordable opportunity in Denzil! This 3-bedroom, 2-bath, 1,276 sq ft bungalow sits on a spacious 125 ft x 150 ft, well-treed lot offering privacy and room to enjoy. Built in 1967, the home features a functional main-floor layout with a bright living room, kitchen/dining area, main floor laundry, and two bedrooms. The lower level adds a large recreation room, bonus room, utility area, third bedroom, and second bathroom, giving you plenty of space to develop or update as desired. A single detached garage provides added convenience. With its generous lot size, mature trees, and excellent potential to build value through sweat equity, this property is an ideal fit for first-time buyers, investors, or anyone looking for an affordable home they can make their own. Immediate possession available. Property is sold as is condition * Awaiting 2025 Property tax amounts. (id:44479)
Century 21 Prairie Elite
Bittner Acreage
Corman Park Rm No. 344, Saskatchewan
Prime Location 70.5 Acre Acreage Just Minutes from Saskatoon! Enjoy the perfect balance of rural tranquility and urban convenience with this exceptional property ideally located only 15 minutes from Saskatoon and close to Dalmeny, Martensville, and Warman. Acreage is fenced and divided into several separate pastures, thoughtfully designed for livestock or equestrian pursuits. The setup includes corrals with water, a round pen, a riding arena, shelter, and a two stall barn. Five versatile outbuildings provide ample storage and workspace, including a tack room, lawnmower shed, chicken coop, and multiple storage sheds perfect for all your equipment, animals, and hobbies. The charming 1½-storey home blends vintage character with modern stability. Originally built in the 1950s and relocated onto a new basement in 1999, recently updated brand-new doors. Single attached garage provides direct access to house. Inside, you’ll find comfortable living spaces, main floor offers a convenient laundry/mudroom, a large kitchen with abundant cupboard and cabinet space complete with custom-built shelving inside the cupboards, 2 piece bathroom. plus a bright dining room, comfortable living room, and a dedicated office. Upstairs is an open loft area ready for your creative vision, along with one cozy bedroom. Downstairs you will find three additional bedrooms, a three-piece bathroom, a comfortable living area, and a cold storage for all your canning needs. Outdoors, the beautiful yard features a mature fruit orchard with cherries, apples, chokecherries, gooseberries, black currants, saskatoon berries, and plums a peaceful retreat after a day of work or riding. Services include power, natural gas, and phone, ensuring both comfort and convenience. Whether you’re looking for a working farm, an equestrian haven, or simply the privacy of wide-open spaces, this property offers endless possibilities all in a prime location close to the city. Call a Realtor today for your private viewing. (id:44479)
Coldwell Banker Signature
1750 Ottawa Street
Regina, Saskatchewan
680 sq ft bungalow nestled in General Hospital. This property is a perfect fit for savvy investors looking for a low-maintenance, income-generating property with long-term tenants already in place. Main floor features 2 bedrooms and 1 full bathroom, the non-regulation basement suite offers an additional 1 bedroom and 1 bathroom. Key infrastructure upgrades include sewer and water lines replaced in the summer of 2018 and the installation of a backflow valve for peace of mind. The property also boasts a fully fenced backyard, offering private outdoor space for tenants to enjoy. Located in a strong rental area close to downtown, public transit, parks, and medical facilities, this bungalow offers both convenience and consistent rental demand. (id:44479)
Realty Executives Diversified Realty
275 Central Avenue S
Swift Current, Saskatchewan
Introducing a remarkable investment opportunity at 275 Central Ave South, Swift Current, Saskatchewan. This updated four-plex is strategically located near scenic creek views, the city’s latest all-inclusive park, and Riverside Park, which features picturesque walking paths. Its proximity to the college, grocery stores, and the vibrant downtown area enhances its appeal to potential tenants. The property consists of four well-appointed suites: three two-bedroom units and one one-bedroom unit, all of which have undergone extensive renovations in recent years. A shared coin-operated laundry facility in the basement provides an additional income stream, while each suite benefits from dedicated storage space, except for the basement two-bedroom basement suite, which includes an in-unit storage area. The yard is equipped with an underground irrigation system, and there is ample private parking available on the side. Many of the units showcase updated flooring, brand new shingles, various bathroom renovations, fresh paint, and large PVC windows that invite an abundance of natural light, creating a warm and welcoming atmosphere. This low-maintenance building presents an excellent opportunity for consistent income generation. Don’t miss your chance to explore this investment potential! (id:44479)
RE/MAX Of Swift Current
510 Dennis Street
Esterhazy, Saskatchewan
Premium East-Side Bungalow – Meticulously Updated, Move-In Ready This exceptionally maintained bungalow on Esterhazy’s sought-after east side offers premium quality upgrades from top to bottom. The main floor and high-ceiling full basement are fully finished with care and craftsmanship, featuring updated mouldings, doors, closet organizers, modern switches, new light fixtures, and fresh window treatments throughout. The custom kitchen showcases beautifully built cabinetry, a quartz-topped peninsula, and an induction stove. The main bathroom has been upgraded with a granite-top vanity, new sink, and new taps. Triple-pane living room windows and argon-filled double-pane windows elsewhere enhance comfort and efficiency. Mechanical updates include a high-efficiency furnace, central air, water softener (2020), PEX plumbing throughout, a new water main from curb to meter (2024), sewer line inspected and confirmed clear (2024), and 35-year shingles installed in 2017. Maytag washer and Samsung dryer are also included and in great condition. No history of seepage or water damage. Outside, enjoy a spacious, beautifully kept backyard with a fire pit and new shed. The 32-ft attached garage accommodates two compact vehicles parked front-to-back. A rare opportunity to own a fully modernized, impeccably cared-for home in a prime location. (id:44479)
RE/MAX Bridge City Realty
Michel Acreage
Estevan Rm No. 5, Saskatchewan
Welcome to your dream Acreage! This stunning 3140 square feet, two-level residence, boasting an open concept design, meticulously built in 1997 with an addition added in 2013 and is nestled on a sprawling 14.39-acre property. Upon entry, you'll be greeted by the spacious open layout, featuring large windows that flood the space with natural light and offer picturesque views of the surrounding landscape. The heart of this home is the chef-inspired kitchen, complete with a large gas range, double ovens, custom-made copper range hood, and a huge fridge/freezer unit. The kitchen also features a large island and a spacious dining area with garden doors leading to the rear deck, perfect for indoor-outdoor entertaining. The master bedroom is a true retreat, with double doors, a spacious ensuite bathroom featuring a jet tub, and walk-in closet. Additionally, the main floor includes another bedroom and full bath, as well as a rear entrance to the house. Venture upstairs to two more bedrooms and a full bath, along with an entertainment area, accessible via a catwalk. Patio doors lead to a balcony with a hot tub, offering a serene spot to unwind and enjoy the breathtaking views. This property boasts numerous amenities, including a storm shelter in the concrete crawl space, a good well on site, and an upper deck with a hot tub and heated deck floor. For recreational enthusiasts, this home comes complete with a pool table and ping-pong table. Outside, you'll find a 40x60 heated Quonset with water and sewer roughed in, providing ample storage space for your vehicles and equipment. Also, there are 14 full-service campsites with 30 amp service, along with a heated shower house with laundry facilities and washrooms, making it ideal for hosting guests or potential rental income. Surrounded by mature trees, for privacy and tranquility, creating the perfect oasis to call home. Don't miss your opportunity to own this exceptional property – schedule your private tour today! (id:44479)
Century 21 Border Real Estate Service
83-85 Escana Street
Estevan, Saskatchewan
This is high visibility location on the service road in the East Industrial area just below the overpass. Easy access into and around the property. Semi vehicles can make a full drive around the main building. Building #1 is the main shop with 3 front overhead doors facing south and another door on the northeast side. Several walk in doors around the entire building. The original shop was built in 1985 with the back addition in apx. 1995. 1 half bath, locker area, and mezzanine office space. The building as 4 gas heaters located in the center of the ceiling blowing in 4 directions. Metal roof, city water, septic system. This building is approximately 8500 sq. ft. Building #2 is a storage building with 5 overhead doors constructed in 2007; heated, metal roof, gravel floor and apx. 3350 sq. ft. The 3rd building was used to store waste oil - heated, cement floor, metal roof. Near the front of the property on the southwest corner is a 12 x 40 Atco trailer used as finished office space - reception, 1/2 bath and one office. (id:44479)
Century 21 Border Real Estate Service
Unit 1e 77 15th Street E
Prince Albert, Saskatchewan
Bright clean office space with easy access and great parking includes general reception area, office and bathroom. This wheelchair accessible office is located on 15th Street East, Prince Albert offering easy access and high visibility. Ready for immediate occupancy. (id:44479)
Advantage Real Estate
2815 Corbett Road
Regina, Saskatchewan
Welcome to your country-chic retreat in the heart of Engelwood — a neighbourhood loved for its quiet streets, friendly community feel, and unbeatable access to parks, schools, north-end shopping, and commuter routes. Walking into this bungalow, you’re welcomed by an inviting living room that sets the tone for comfort and charm. The space flows seamlessly into a giant country-style kitchen with plenty of cabinetry, generous counter space, a beautiful farmhouse sink, and an adjoining dining room. Natural light pours in through the double patio doors, offering a bright atmosphere and easy access to the outdoors. The main floor features a primary retreat complete with a walk-in closet and a private 3-piece ensuite. Two additional comfortable bedrooms and a full 4-piece bathroom round out this level. A convenient mudroom leads directly into the fully insulated 19' x 22' double attached garage, perfect for Saskatchewan winters. Downstairs, the basement expands your living space with a large rec room and wet bar — with the bar fridge included in the sale. You’ll also find a combo laundry/utility room with a dedicated cold storage area, a 3-piece bathroom, a den that could function as a 4th bedroom(window does not meet egress standards), plus both a storage room and a workshop for hobbies or projects. Outside, enjoy your own private escape featuring a gorgeous deck, pergola, patio, and ample opportunity for gardening — the perfect oasis for summer evenings and weekend unwinding. This Engelwood bungalow offers space, style, and the kind of warm, welcoming community buyers love. Don’t miss the chance to make it yours. As per the Seller’s direction, all offers will be presented on 12/05/2025 6:00PM. (id:44479)
RE/MAX Crown Real Estate
232 Sonnenschein Way
Saskatoon, Saskatchewan
Sophisticated architecture and functional design come together in this centrally located, modern two-storey condominium. Located in River Landing—just steps from the Remai Modern, Meewasin Trail, and the city’s best cafés—this home is ideal for an active professional or as a revenue property alike. Facing a lovely park and next to the Gather Local Market, the unit offers rare outdoor living with two private balconies—each accessible from the upper-level bedrooms—and a private, landscaped patio on the main floor. The main level features open, well-proportioned, and light-filled living spaces. A central kitchen with island, stainless steel appliances, dedicated dining area, and a bright living room with large windows anchor the space. A generous den on this level makes for an ideal home office or flex space. A walk-in pantry, powder room, and enclosed storage room complete the floor. Upstairs, two spacious bedrooms each have access to their own private terrace. The primary includes a walk-in closet and its own ensuite, while the second bedroom is steps from another full bath and the in-suite laundry. Two underground parking stalls, a storage locker, in-suite ventilation system, and access to bike storage round out the offering. Pets permitted with restrictions. Condos of this caliber rarely come to market—well-positioned for both lifestyle and long-term value. (id:44479)
Coldwell Banker Signature
417 F Avenue S
Saskatoon, Saskatchewan
Prime building site, excellent money making opportunity. Located in the heart of Riversdale, an area with many new builds and renovations underway. Not only is this the widest street in Riversdale, but it is close to the river and the Meewasin Trail. Close to downtown and a array of shops, restaurants, swimming pool, bus stops, market gardens and a array of amenities. Consider this a building site only, the 338 sq. ft house has no basement, no furnace, plumbing pipes have been removed, electrical disconnected. If you don't find a use for it the Seller may be willing to remove the house upon request. SELLER ALSO SELLING ANOTHER 25 FT. LOT ON THE SAME BLOCK SK987349. WILL SELL THE TWO LOTS TOGETHER FOR $210,000.00. Don't miss out a great buy while it lasts. Call your agent today. (id:44479)
RE/MAX Saskatoon
Unit 2e 77 15th Street E
Prince Albert, Saskatchewan
Professional 2nd storey designed office area located on high visibility easy access 15th Street East Prince Albert. The office space had previously housed an Accounting Firm. The area includes multiple workstations, offices, reception area, boardroom and washrooms. This space is move in ready, bright and clean with plenty of parking. (id:44479)
Advantage Real Estate
830 D Avenue N
Saskatoon, Saskatchewan
Located in a coveted pocket of Caswell Hill and just steps from Ashworth Holmes Park, this charming character bungalow offers an ideal blend of traditional warmth and thoughtful modern updates. The main floor features three bedrooms, bright living spaces, and a great layout that suits both families and 1st time buyers . The basement has excellent height and is dry lending itself for potential suite. This home has seen many major upgrades in recent years: a new furnace, hot water heater, and central air conditioning (all in 2023); PVC windows; a recent and fully updated kitchen with modern cabinetry and new appliances; refreshed shingles; and both front and rear decks for relaxed outdoor living. The renovated bathroom is clean, modern, and functional. A separate rear entry offers strong potential to add a basement suite. The basement already includes a roughed-in bathroom and a great head start on future development. With mechanical upgrades complete and charming character details still intact, this is a rare find in a highly desirable neighbourhood. (id:44479)
Trcg The Realty Consultants Group
Mcphee Lake-109 Deer Cres
Lakeland Rm No. 521, Saskatchewan
Check out this super cute, rustic cabin at McPhee Lake—just one row back from the water. The open-concept layout gives you a cozy living and kitchen space, along with 3 bedrooms and 1 bathroom. There’s also a handy storage shed on the property with plenty of room for all your lake toys. The new natural-gas furnace and wood stove keeps the cabin warm through the seasons. The kitchen has that rustic cabin vibe and is a great space to make your own. This is an ideal spot for a small family or anyone looking for a great starter cabin close to the lake. McPhee Lake is a small (465 acre) recreational lake. (id:44479)
Boyes Group Realty Inc.
210 1st Avenue
Sutton Rm No. 103, Saskatchewan
Located in Palmer, Saskatchewan, this 2-bedroom bungalow offers spacious rooms with unique wood floors, an upgraded bow window in the living room, and a kitchen with extra shelving. The large mudroom leads to the back entrance, and the 4-piece bathroom has added storage. The partially developed basement includes a high-efficiency natural gas furnace. Features include a metal roof and an insulated single detached garage at the rear of the lot. Near Gravelbourg via Highway 43, this home is in a quiet community with bus service to local schools. (id:44479)
Century 21 Insight Realty Ltd.
527 Asokan Avenue
Saskatoon, Saskatchewan
"NEW" Ehrenburg built - 1560 SF 2 Storey. *LEGAL SUITE OPTION* This home features - Durable wide Hydro plank flooring throughout the main floor, high quality shelving in all closets. Open Concept Design giving a fresh and modern feel. Superior Custom Cabinets, Quartz counter tops, Sit up Island, Open eating area. The 2nd level features 3 bedrooms, a 4-piece main bath and laundry area. The master bedroom showcases with a 4-piece en-suite (plus dual sinks) and walk-in closet. BONUS ROOM on the second level. This home also includes a heat recovery ventilation system, triple pane windows, and high efficient furnace, Central vac roughed in. Basement perimeter walls are framed, insulated and polyed. Double attached garage with concrete driveway and front landscaping. PST & GST included in purchase price with rebate to builder. Saskatchewan New Home Warranty. Projected March 2026 POSSESSION --- This home is currently UNDER CONSTRUCTION. ***Note*** Pictures are from a previously completed unit. Interior and Exterior specs vary between builds. Buy now and lock in your price. (id:44479)
RE/MAX Saskatoon
504 1101 101st Street
North Battleford, Saskatchewan
Prime Downtown Office Opportunity – North Battleford’s Most Prestigious Building. Looking to expand or downsize your office space? This space offers approx 1400 SQ FT, 2 Entrances, Amazing View of the river valley, Boardroom, Managers office, Staff room, file room and plenty of additional workspace.. This landmark 8-storey high-rise is perfectly situated on a prominent corner lot in the heart of North Battleford’s downtown core. Share a building with established tenants including RBC Bank, Water Security Agency, and SAMA, this property provides both stability and opportunity. Secure access for staff and customers, Elevator service for convenience, Sprinkler systems throughout for safety. This building stands as a symbol of prestige and professionalism in the city—North Battleford’s premier address for business. Monthly lease rate includes utilities except for phone and internet fees. (id:44479)
Dream Realty Sk

