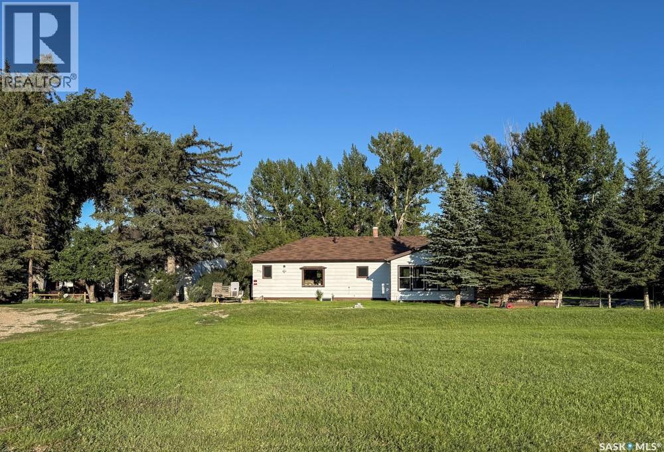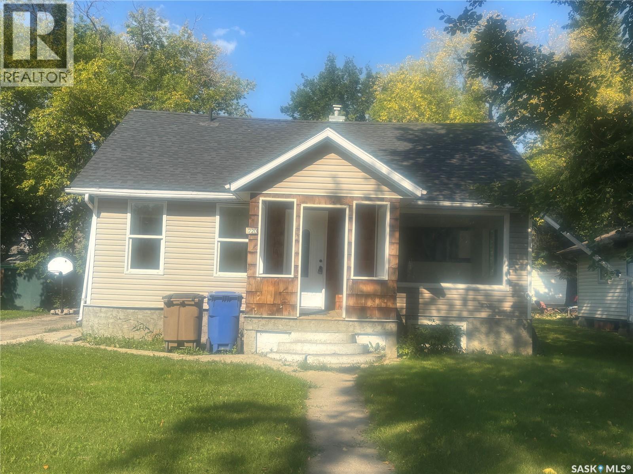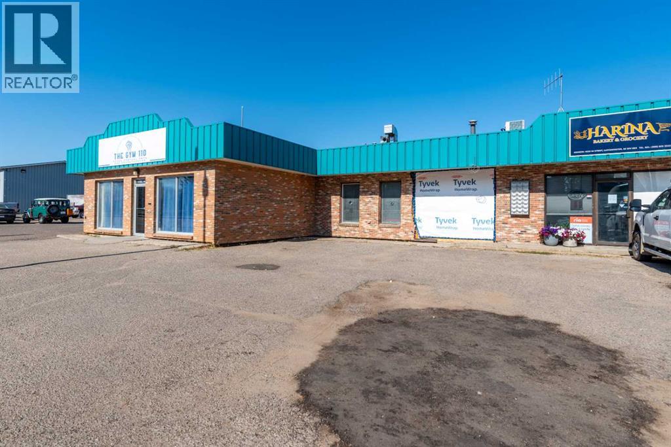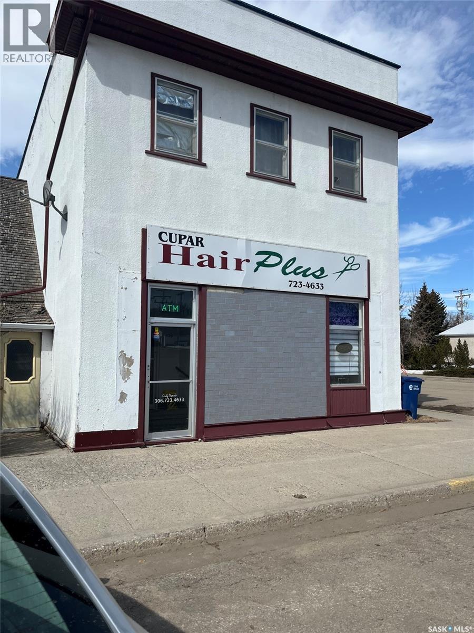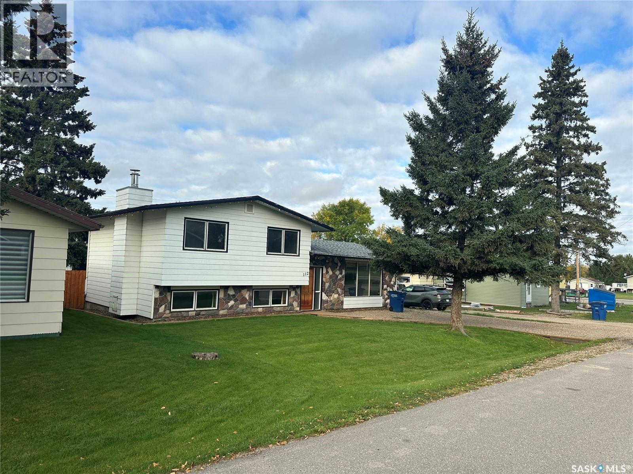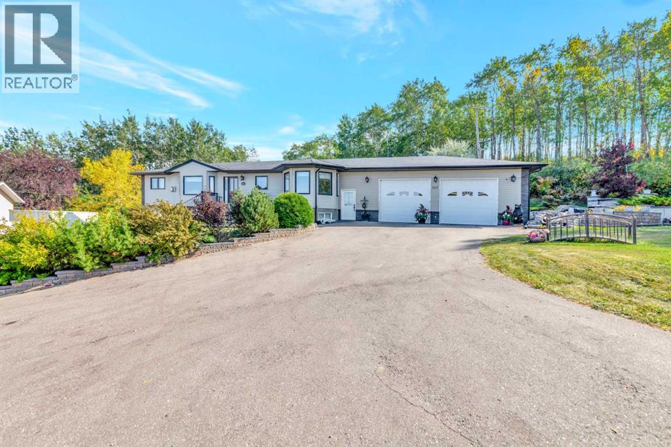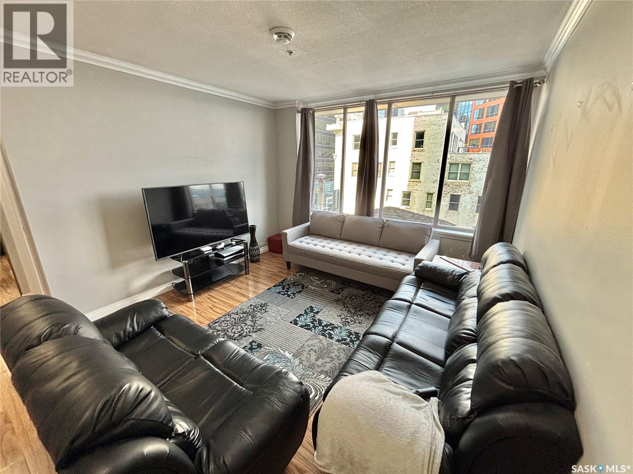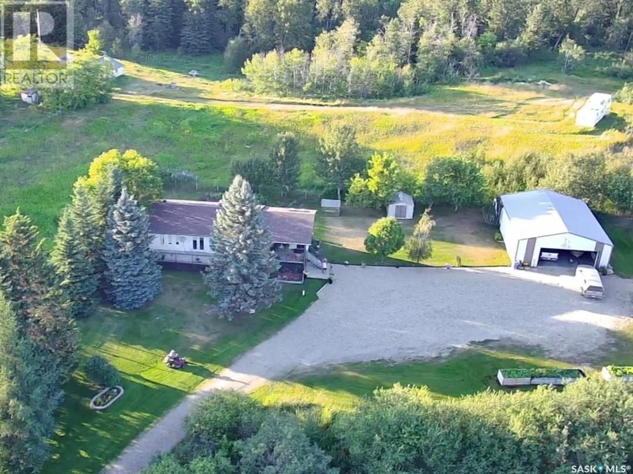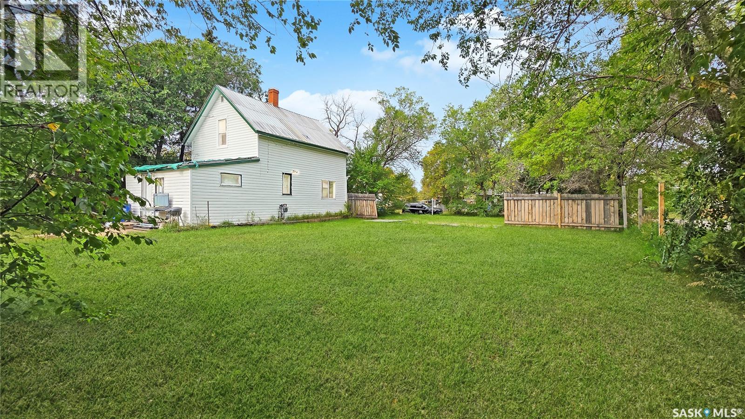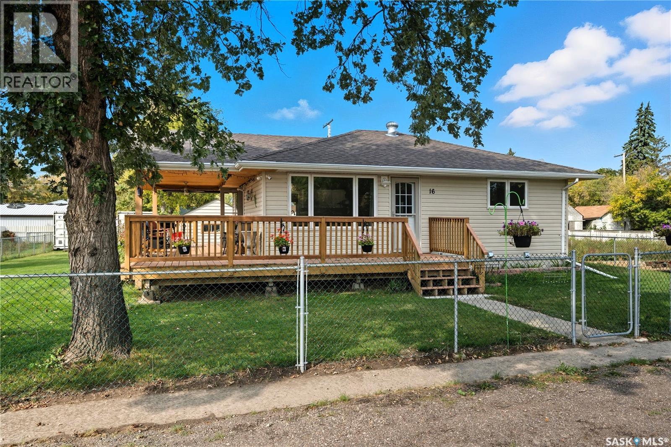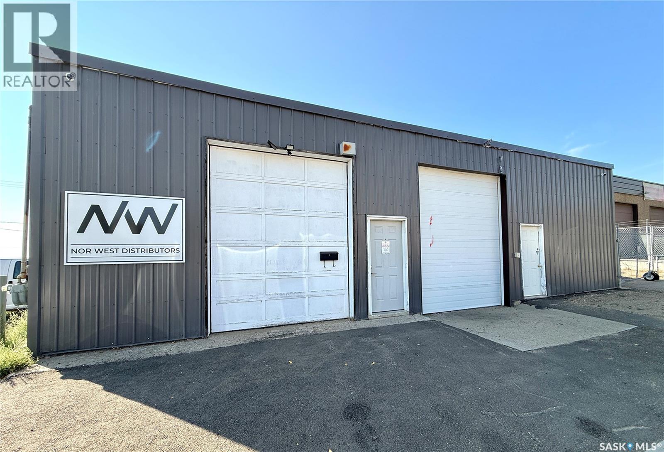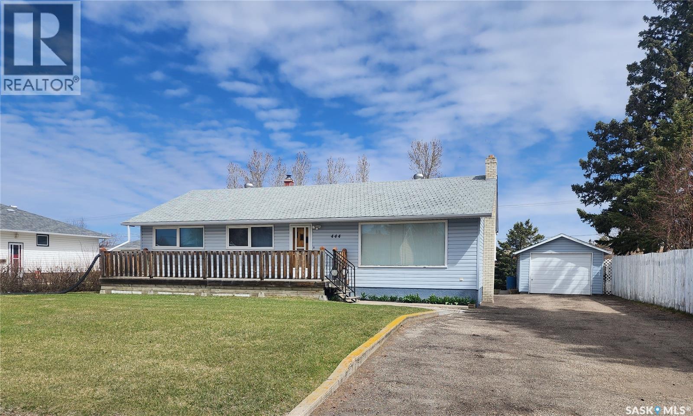223 Riverside Boulevard
Eastend, Saskatchewan
Welcome to 223 Riverside Boulevard — a rare gem tucked into one of Eastend’s most picturesque settings. With wide-open green space across the street and the gently flowing creek just beyond, this home offers uninterrupted views of the Riverside Golf Course and even a peek of the T.rex Discovery Centre off in the distance. It’s the kind of property where morning coffee comes with deer sightings and evening sunsets glow golden over the valley. With 1,203 sqft of living space and sitting on a massive 17,325 sqft lot, this property offers both beauty and functionality in a truly unbeatable location. Entering from the back, you’re greeted by a practical mudroom that leads straight ahead to the main floor laundry area or left into the heart of the home. The oak kitchen features a large eat-up island, perfect for casual meals or entertaining, while the adjacent dining area/living room are bright and welcoming thanks to the large bay window that frames those stunning front-facing views. Off this space, you’ll find the 1st main floor bedroom, a 4-piece bathroom and access to the partially developed basement.. The primary bedroom is tucked away off the secondary living room and features its own 3-piece ensuite. From the living room you have direct access to the show-stopping sunroom — finished in rich wood accents and flooded with natural light. Whether you're unwinding with a book or hosting friends, this space offers space for enjoyment and leads out to the deck and backyard oasis. A small feature pond, established landscaping and ample entertaining space make the outdoors just as inviting as the inside. The lot offers multiple parking options, including a gravel front drive, asphalt rear pad, parking beside the shed and a 32x26 double detached garage with lane access — partially insulated and ready for projects or storage. Whether you're looking to settle in the valley full-time or dreaming of a peaceful getaway, this prime Eastend location gives you the best of it all. (id:44479)
Exp Realty
220 Stovel Avenue E
Melfort, Saskatchewan
Welcome to 220 Stovel Ave East in Melfort Sk. This 720 sq ft home has 2 bedrooms ,4 piece bath ,spacious living room and laundry on the main.The basement has a nook with a wet bar, recreation room and a 3 piece bath all situated in a mature yard and in a quiet neighbourhood close to schools.Recent upgrades include shingles in 2022. Windows in bedroom and living room,new laminate flooring on main floor,paint,and 10 x 12 deck in 2025. Book your viewing today. (id:44479)
RE/MAX Blue Chip Realty - Melfort
4620 44 Street
Lloydminster, Saskatchewan
Highway 16 Commercial Opportunity – Two Bays, 4,863 Sq. Ft.Prime location and versatile space meet in this excellent commercial investment property along busy Highway 16. Featuring a combined 4,863 square feet across two bays, this offering is perfectly suited for a wide range of businesses.Two Bays – Two TenantsOne bay is currently operating as a well-established bakery, while the other is set up as a fitness gym, providing built-in rental income opportunities and functional layouts for diverse uses.Functional DesignEach bay includes rear overhead doors, ensuring easy access for deliveries, equipment, and client convenience. The layout supports both retail and service-based operations with room for customization.High Exposure LocationSituated directly on Highway 16, this property benefits from excellent visibility and traffic counts, maximizing exposure for businesses and future tenants.Investment PotentialWith two strong commercial tenants in place, this property offers flexibility for investors seeking stable cash flow or owner-users looking to occupy one side while generating income from the other.This is a rare opportunity to secure a highly visible commercial asset with strong current use and long-term potential. (id:44479)
Century 21 Drive
120 Stanley Street
Cupar, Saskatchewan
Great opportunity for investment purposes or hairdressers. This is the only hairdressing salon in Cupar, an awesome town. The building has a legal suite on the 2nd floor and the access is beside the hairdressing salons front door. The main foyer for the salon also has an ATM machine. The current income with the suite included is 3500.00 per month. A definite little gold mine for the right person. (id:44479)
C&c Realty
112 5th Avenue N
Big River, Saskatchewan
This 1240 sqft foot well built home is in a great area of Big River close to the parks, grocery, post office and schools. This home offers a wide open concept kitchen, dining and living room on the main floor, three bedrooms with lots of closet space and a 2 pc on suite off the master bedroom. The 3rd level offer lots of extra family room space as well as another 3pc bathroom and laundry room. There is a door that enters the back yard from the laundry room as well. Then the 4th level offers tons of more space, a large freezer, cold storage room and large utility room with amply amounts of storage space. The home has had the yard all landscaped as well as all new electrical work. The 24x26 insulated and heated garage offers lots of additional parking and work areas. Contact your agent today to come have a look. (id:44479)
RE/MAX P.a. Realty
317 6 Avenue
Paradise Hill, Saskatchewan
This sprawling bungalow was built in 2006 and is situated on an incredible lot in the beautiful community of Paradise Hill. A large front foyer welcomes you to the main living spaces of the home. The attractive kitchen features stainless steel appliances, lots of cupboard space and a well-sized island. There are big beautiful bay windows in both the dining room and the living room allowing for lots of natural light. Additionally, the gas fireplace in the living room makes the space feel cozy on those cool fall evenings. The generous primary bedroom hosts a spacious en-suite and large walk-in closet. There are 2 additional bedrooms and a 4-pc bathroom on the main level. Also on this floor are a 2-pc bathroom/laundry room combination and a mudroom which are positioned near the exit to the covered breezeway between the house and the oversized double car garage (28x32). Downstairs you will enjoy a large family/games room, a 3-pc bathroom, 2 more large bedrooms and another room that would make an excellent exercise room, office or bedroom. The backyard is an oasis! Enjoy the patio, pathways, trees, shrubs, plants, garden beds and lawn. The home is heated with a forced air natural gas furnace. There is also hot water floor heat in the basement and garage. Paradise Hill is located 45 minutes North East of Lloydminster. The community boasts a K-12 school, arena, curling rink, library and more! Call to view! (id:44479)
RE/MAX Of Lloydminster
503 1867 Hamilton Street
Regina, Saskatchewan
Welcome to unit #503 at The Hamilton! This beautifully updated 2 bed 2 bath condo is a fantastic opportunity for someone looking to live close to the action. Walking distance to everything Regina’s downtown has to offer, including plenty of restaurants, shopping, businesses, and office buildings. As you enter the unit, you are greeted by a bright, open concept kitchen and living room with huge windows providing tons of natural light throughout the condo! In-suite laundry along with 2 bedrooms, including a large primary bedroom with a walk-in closet, and a 4-piece ensuite cap off this fantastic condo! Outside of your unit, you’ll find a communal rooftop patio with hot tubs and gazebos, a large communal amenities room, gym facilities, and heated parkade parking! All part of what makes this condo such a great opportunity to call home! Call to book your private showing today! (id:44479)
Boyes Group Realty Inc.
301 Memorial Drive
Shell Lake, Saskatchewan
Acreage Living Meets Town Convenience – Your Dream Bungalow Awaits! Looking for that perfect blend of peaceful country charm with in-town perks? This raised bungalow offers just that and so much more! 4 Bedrooms, 3 Bathrooms, Over 4 Private Acres -Recently updated kitchen counters & appliances - New walk-in shower & stylish vinyl plank flooring - Spacious 30’ x 40’ garage with workshop & storage mezzanine - Full town services — but with all the space and serenity of acreage living! Love the outdoors? The property is a gardener’s paradise with a large garden plot, 3 large garden boxes, and room to roam. Enjoy morning coffee or evening wine on the welcoming deck, surrounded by birdsong and fresh air. Bonus: Drive your golf cart straight to the course from your own yard! Whether you’re entertaining on the patio, tinkering in the shop, or just soaking in the peace and quiet, this home offers the best of both worlds — and it’s just minutes from town (id:44479)
Choice Realty Systems
1907 14th Street W
Prince Albert, Saskatchewan
Affordable Starter or Fixer-Upper! This 2-bedroom, 2-bath home offers plenty of potential at an unbeatable price. The main floor features a functional kitchen with ample cabinetry, a dedicated dining area, a cozy family room, and a handy front mudroom. Upstairs, you’ll find two comfortable bedrooms. Situated on a spacious corner lot, there’s room for a garden, outdoor space, or plenty of parking for your vehicles. All this for just $69,900 — an excellent opportunity to own a home and make it your own! (id:44479)
Exp Realty
16 Walsh Street
Qu'appelle, Saskatchewan
Fully Renovated Home on Triple Lot in Qu’Appelle! Step into this nearly 800 sq. ft. home that feels brand new from top to bottom. The main floor features a bright and cozy living space, a primary bedroom, and a stylish 4-piece bathroom. Downstairs, you’ll find a massive bedroom/flex space plus a 3-piece bath with stand-up shower—perfect for guests, hobbies, or a private retreat. Every detail has been updated: new LVP flooring and subfloor, reinforced main beam, relocated stairs, fresh paint, modern lighting, updated wiring (100amp), new kitchen with farm sink, bathrooms, blinds, and added insulation. Outside, enjoy the peace of a triple lot with garden space, fire pit, and a 14x24 garage. The standout feature? A large covered deck with slide-down privacy screens, ideal for outdoor enjoyment. Located in the friendly community of Qu’Appelle, just a quick drive from Regina, this home offers the perfect balance of small-town living and modern convenience. Move-in ready and waiting for you! (id:44479)
RE/MAX Crown Real Estate
1161 98th Street
North Battleford, Saskatchewan
Take a look at this 5000 square foot heated building in a good location in North Battleford. This building is currently divided into two main parts offering the potential of having two tenants. The south side includes a reception area with office, additional office, washroom, and large warehouse area. The North side offers a warehouse area, washroom, office, and storage room. Access to the building includes a dock door, three grade level roll up doors, and two man doors. Each side is metered for power and gas. Upgrades include a new metal roof in 2021, some over head doors, new water service 2024, water heater 2015, unit heater 2018, some lighting 2024, removal of stucco and tin install 2010/2011. This listing offers many opportunities such as a revenue property, use one side rent out the other, or even a retail business location. The current tenants would be interested in staying. Call today for more info. (id:44479)
Century 21 Prairie Elite
444 10th Avenue W
Melville, Saskatchewan
Welcome to 444 10th Ave West, Melville. This 4-bedroom, 2-bathroom home offers 1288 sq. ft. of well-designed living space on an oversized lot. Step inside to a bright, inviting main floor with gorgeous hardwood floors and a functional layout ideal for everyday living and entertaining. Enjoy meals in the eat-in kitchen or the separate dining area, complete with a convenient pass-through. The main level also features a spacious living room, three generous bedrooms, and a full 4-piece bathroom. Downstairs, the fully finished basement provides even more space with a large family room, a 4th bedroom, 3-piece bath, laundry room, utility room and plenty of storage. Step out the rear entrance to a nicely landscaped backyard featuring a patio, garden space, and a handy storage shed — perfect for relaxing or hosting gatherings. Additional features include central air and central vacuum. (id:44479)
Royal LePage Next Level

