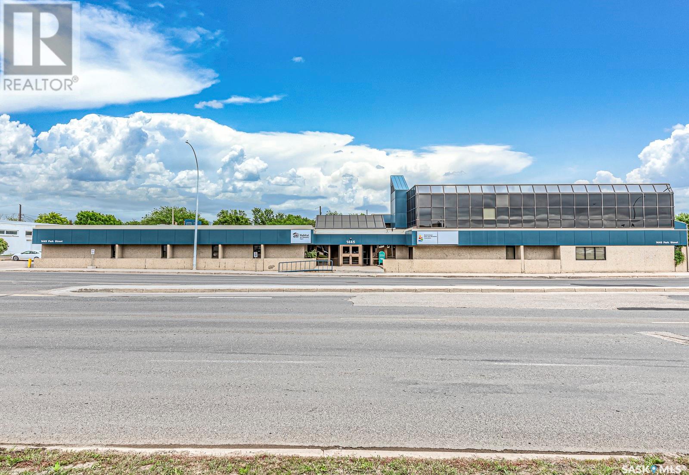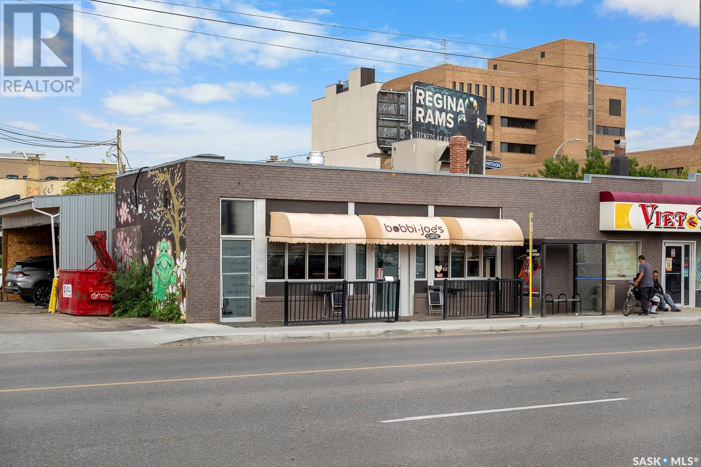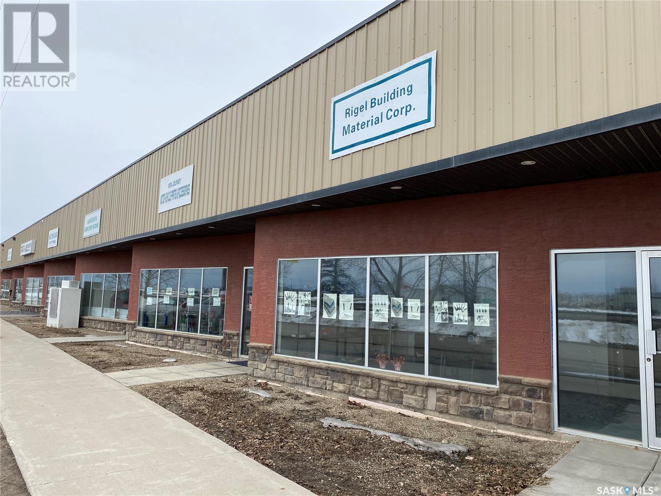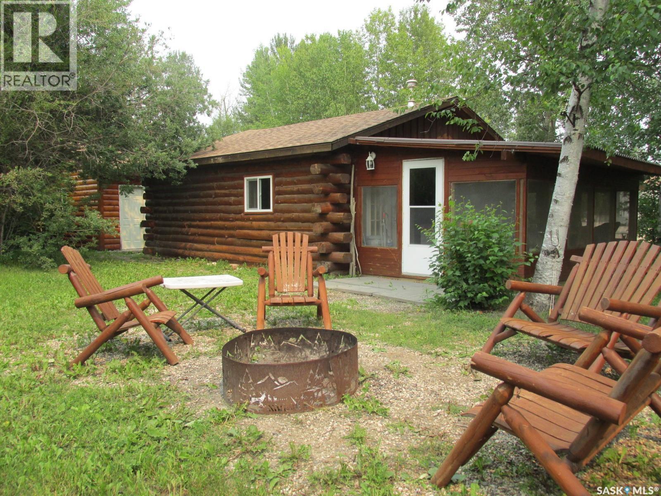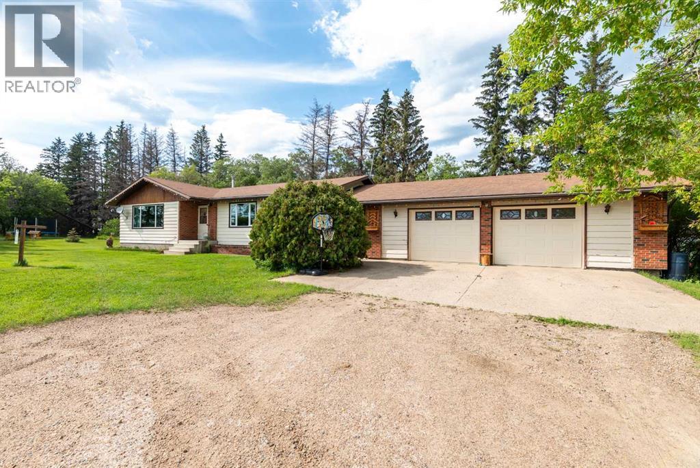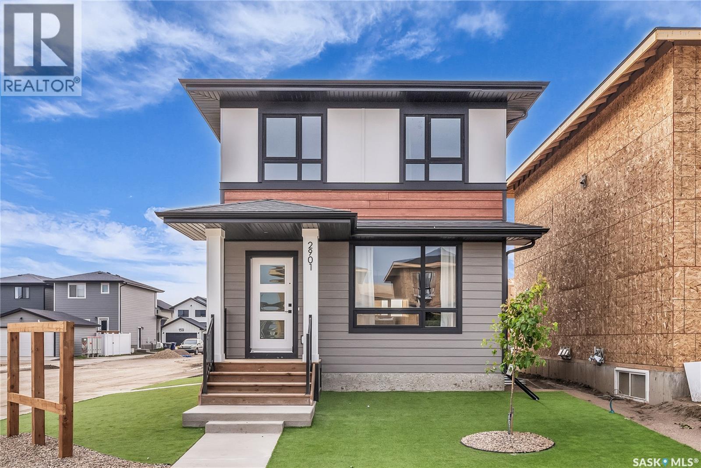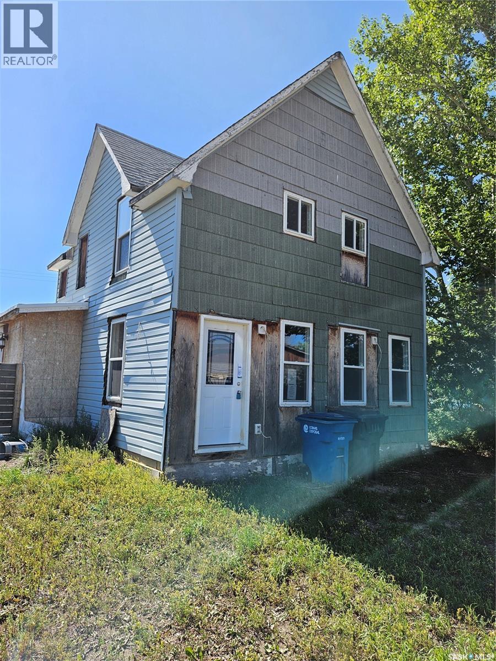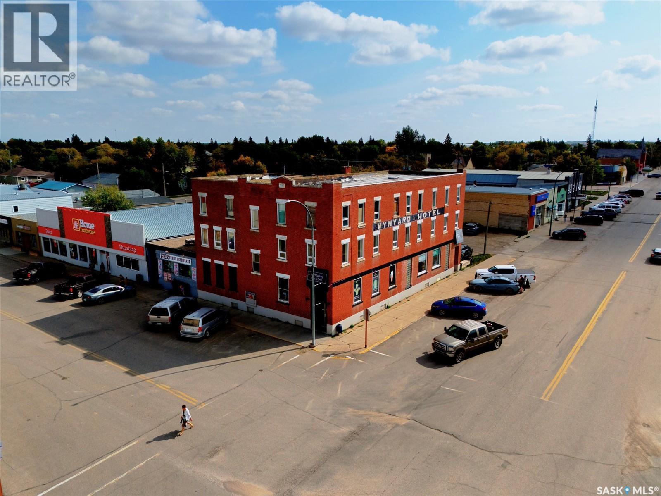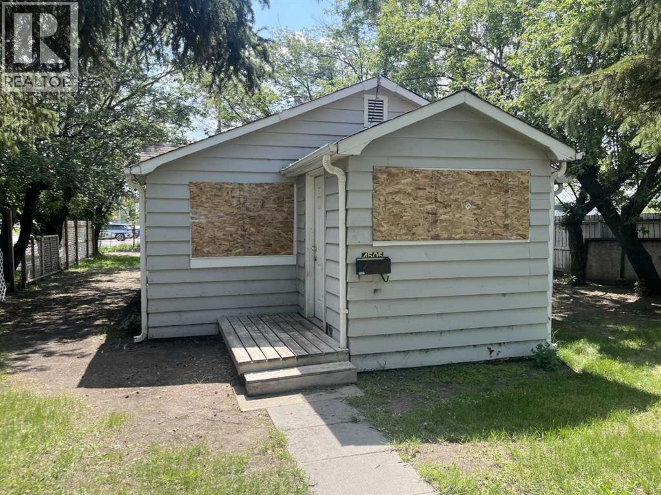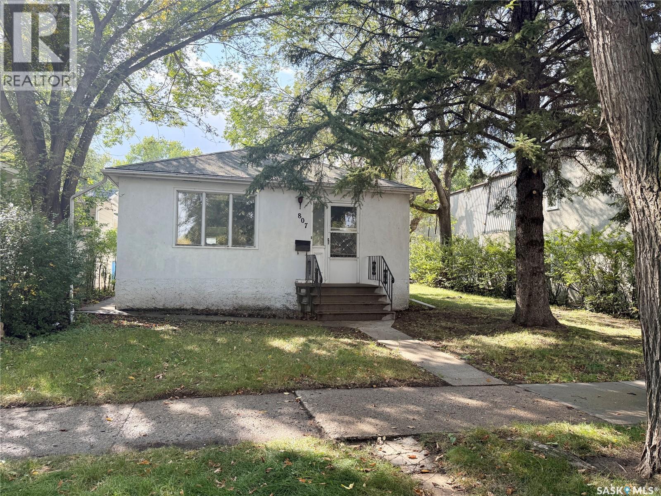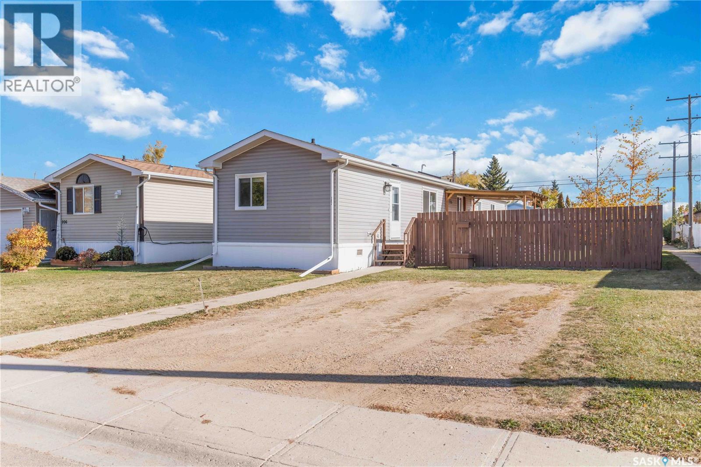1445 Park Street
Regina, Saskatchewan
Welcome to 1445 Park Street! This is a rare opportunity to purchase a multi-tenant office building in East Regina. The property is situated half block from intersection of Dewdney Avenue and Park Street giving you great accessibility and exposure. The total building size is approx. 16,000 Sqft, over 3 split levels, on a large 31,000 Sqft lot that offers 51 parking stalls. Currently there are 2 vacancies which Landlord is in process of filling but could be ideal for you as the owner/user if needing space for your business. South Boiler brand new in 2025. Southwest roof was redone in 2023 - $80,000 and north roof is up to date with repairs and servicing as well. (id:44479)
RE/MAX Crown Real Estate
2610 13th Avenue
Regina, Saskatchewan
Business for sale(asset). Turnkey coffee shop situated at one of the busiest and most popular locations in Regina - Corner of 13th Avenue and Albert Street. If you been dreaming of owning or starting a coffee shop – this is it!!! Purchaser has the option to change the business name and menu(certain restrictions apply) or continue with existing. Current menu offers tasty coffee & specialty drinks, quick & delicious breakfast/lunch Items and delightful baked goods(gluten friendly available). Attractive lease in place. Over 10 years in business as owner is looking to retire, great potential and growth for the next operator. Comes with 1 parking at the back and a full basement space for storage. (id:44479)
RE/MAX Crown Real Estate
2 And 11 Spruce Crescent
Dore Lake, Saskatchewan
Beautiful Open concept Cottage with a loft. This year round cottage offers year round living for the outdoor enthusiasts. Open concept kitchen, dining and living room make this main floor roomy. Main floor also offers 2 bedrooms, 3 piece bath, along with its own laundry room. Loft offers a great space for lounging and watching your favourite movie, or reading your book. Garage 22 x 24 completely finished, great space for all the toys. This property located in the north can be a stepping stone to a small business! With the large irregular shape lot has the potential to be commercial and to have extra bunk houses. (id:44479)
RE/MAX P.a. Realty
5 403 Main Street
Aberdeen, Saskatchewan
Great investment opportunity for commercial property! located 15 minutes from Saskatoon. This space was previously used as a grocery store and is vacant now. This property has a bright & rectangle retail space at the front with some counters. A big storage space at the back with an employee bathroom and a room for owner's use on the 2nd floor. all the renovation are permitted. There is no occupancy cost; Owner pays his own water, power, gas and property tax; (id:44479)
L&t Realty Ltd.
6 Scots Landing Log Cabin
Torch River Rm No. 488, Saskatchewan
If you're looking for a peaceful recreational escape, look no further! Welcome to Cabin #6 at Scots Landing, a charming 528 sq ft, 4-season log cabin nestled just minutes from Nipawin and steps from the Saskatchewan River and only a few kilometers to the snowmobile trails, and a short 11 km drive to the golf course. Built in 1995, this cozy retreat offers the perfect blend of rustic charm and modern convenience. It features 2 bedrooms 1 bath, with the natural gas stove heat and backup electric heat. There is a great covered screened-in three-season deck with removable windows. Some of the improvements include: a double car garage (built in 2013), cabin roof re-shingled (approx. 8 years ago), cabin and garage recently stained, cabin chinked for improved insulation, lot cleared and leveled for a fire pit area. There is a condo association private boat launch and docks. Most furnishings in the cabin are included in the sale. Phone today! (id:44479)
RE/MAX Blue Chip Realty
Pt Se 28-49-27 W3 Rm Of Wilton
Rural, Saskatchewan
A Tranquil Retreat on Highway 16, just 4 miles East of Lloydminster, awaits your arrival. This inviting 1378 Sq Ft Bungalow, gracefully connected by a charming breezeway to a heated 25’ X 31’ garage, promises both comfort and convenience. Step inside to discover a thoughtfully designed layout that seamlessly blends practicality with style - from the convenient 2-piece bath off the back door to the well-appointed main floor laundry area boasting ample cabinets and counter space. The heart of this home lies in its expansive Kitchen/Dining Room adorned with stainless steel appliances that beckon culinary creativity. As you unwind in the cozy Living Room beside a crackling wood-burning fireplace, three tranquil Bedrooms await restful nights. Descend into the Basement Retreat where entertainment reigns supreme; here, an inviting Rec Room complete with a built-in Bar sets the stage for lively gatherings or peaceful solitude alike. Abundant storage solutions ensure clutter-free living while plumbing for an additional full bath hints at future possibilities. A 30’ X 40’ heated shop with concrete floor, 2-post hoist , a washroom and much more, geared toward those of you that like to tinker, making this one more benefit this acreage provides. Privacy while nestled amidst a well treed 4.87 acre surrounding offering easy access to amenities nearby, this property is more than just a house – it’s an opportunity to embrace harmonious living tailored to your every need. (id:44479)
Century 21 Drive
2961 Rosewood Drive
Saskatoon, Saskatchewan
Welcome to the 'Century' - a charming 3-bedroom 2.5 bath home crafted by North Prairie Developments! This lovely home presents an exciting opportunity for homeowners with the option to add a legal basement suite, made even more enticing by eligibility for the SSI grant. Through this program, you could receive up to 35% of the basement suite development costs, making this an excellent investment opportunity. Step inside and be greeted by 9' ceilings and a spacious foyer that leads into the bright and airy living room. An abundance of natural light filters through the kitchen, illuminating the space and highlighting the architectural charm of the archways that grace the main floor, adding character and distinction to every corner. Upstairs, retreat to the spacious primary room featuring a walk-in closet and an ensuite with a built-in makeup area. Two additional bedrooms offer versatility for growing families or hosting guests, while second-floor laundry adds convenience to your daily routine. Outside, enjoy the ease of front landscaping already in place including underground sprinklers. Additionally, a 20'x20' concrete pad comes included. Don't miss out on the opportunity to make the 'Century' your forever home, complete with charm, functionality, and the potential for added value. Schedule your viewing today! (id:44479)
Coldwell Banker Signature
245 Oriole Avenue
Briercrest, Saskatchewan
Welcome to this 3-bedroom, 1-bathroom home in the quiet community of Briercrest. Perfect for those looking for a fixer-upper project, this property already features important updates in lauding some newer windows and doors. The bathroom also includes the convenience of main floor laundry. The kitchen still requires finishing touches ncluding appliances and countertops, giving you the chance to complete it to your taste and style. The spacious lot offers a detached garage in the backyard, adding extra storage or parking options. While the home needs some TLC and finishing work, it presents an excellent opportunity to add value and make it your own. Whether you're an investor or a buyer with a vision, this property has the potential to be transformed into a cozy family home in a welcoming small-town setting. (id:44479)
RE/MAX Of Moose Jaw
101 B Avenue E
Wynyard, Saskatchewan
Excellent opportunity to own a landmark business and building in the thriving community of Wynyard, Saskatchewan - a full-service town with a high school, regional college, golf course, rink, hospital, banks, and automotive services. The property offers 11,252 sq.ft. of space on a concrete foundation with a durable brick exterior. The main floor features a fully licensed restaurant and bar, an ice cream/slush area (not in full operation, providing great potential for an additional revenue stream), 10 VLTs offering steady, low-maintenance income, ATM, and permits for restaurant liquor and tobacco sales. A smart home system controls security, lighting, heating, and cooling. The second floor includes a long-term tenant in a 2-bedroom suite with kitchen and 4-piece bath, while the remaining area could be developed into up to 12 guest rooms, 4 bathrooms, and 1 laundry room. The third floor offers an owner’s suite with living, kitchen, dining, one bedroom, and 4-piece bath, plus a move-in-ready manager’s bachelor suite with kitchen and 3-piece bath; seven additional rooms provide renovation potential. The main floor is heated with a floor unit and A/C, and the upper floors with hot-water heating. Upgrades completed around 2016 include washroom and kitchen renovations, walk-in cooler, reverse osmosis system, modern lighting, décor updates, and fresh finishes throughout. A rare chance to own a versatile, income-producing property with room to grow in the heart of Wynyard. (id:44479)
L&t Realty Ltd.
4503 45 Street
Lloydminster, Saskatchewan
Attention first time home buyers, landlords and investors. Are you looking for a fixer upper? This 1945 home has almost 700 sq.ft. of living space on the main floor and includes a full kitchen, living room, 2 bedrooms, a full 4 piece bathroom plus a spacious front entry. The partial basement measures 12 ft x 14 ft. It is accessed from the kitchen floor and hosts the furnace, the water heater and lots of storage space. Disclosure: Sellers have never lived in the property and the property is being sold in as is condition. (id:44479)
RE/MAX Of Lloydminster
807 29th Street W
Saskatoon, Saskatchewan
A great fixer-upper with bonus upgrades in place, on a 50 ft lot in Caswell Hill! This home offers a layout reminiscent of a 1940s–50s bungalow, thanks to thoughtful reconstruction updates. - good size entry leading into a spacious living room that is open to the dining room - a bright, welcoming space enhanced by well-placed windows that bring in plenty of natural light. - kitchen and bathroom of good size, - the kitchen is functional but ready for modern updates if desired. - home does need new flooring throughout most rooms and some exterior attention - presents excellent potential for anyone looking to take on a fixer-upper project. Set on a 50-foot lot, this property also makes a great long-term holding. Located on a quiet, tree-lined street, it could suit a family home or, with nearby businesses already established, possibly serve as a home-based business or sole business location ( with permit approval) . Additional value items include updated plumbing lines, sewer stack, and water main from the street. The unfinished raised basement offers -larger windows -no known seepage issues, and plenty of potential to develop into additional living space. Plus existing basement plumbing offers potential for a second bathroom. (id:44479)
Century 21 Fusion
202 14th Street
Humboldt, Saskatchewan
Welcome to 202 14th street. This beautifully updated home offers over 1100 sqft of bright open living space filled with natural light. It features newer vinyl plank flooring throughout the entire home. The kitchen has brand new counter tops along with new tiled backsplash and freshly painted cabinetry. The large master bedroom features a 4 piece ensuite and good sized walk-in closest. Down the opposite hall you will find two additional bedrooms and another 4 piece bathroom. Outside you have a large 12x24 deck that includes a beautiful pergola above. With the large backyard and fireplace along with the large deck this home is perfect for entertaining guests and enjoying a fire after a long day. (id:44479)
Boyes Group Realty Inc.

