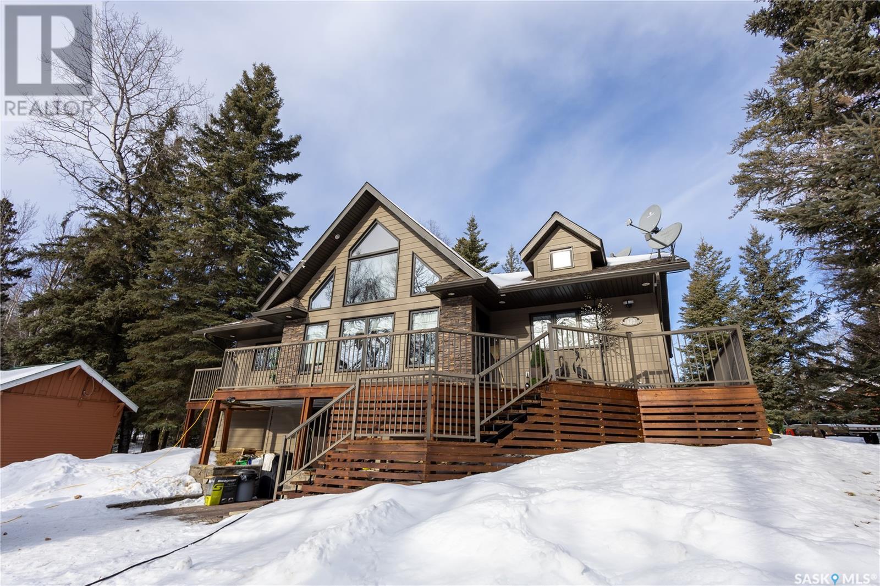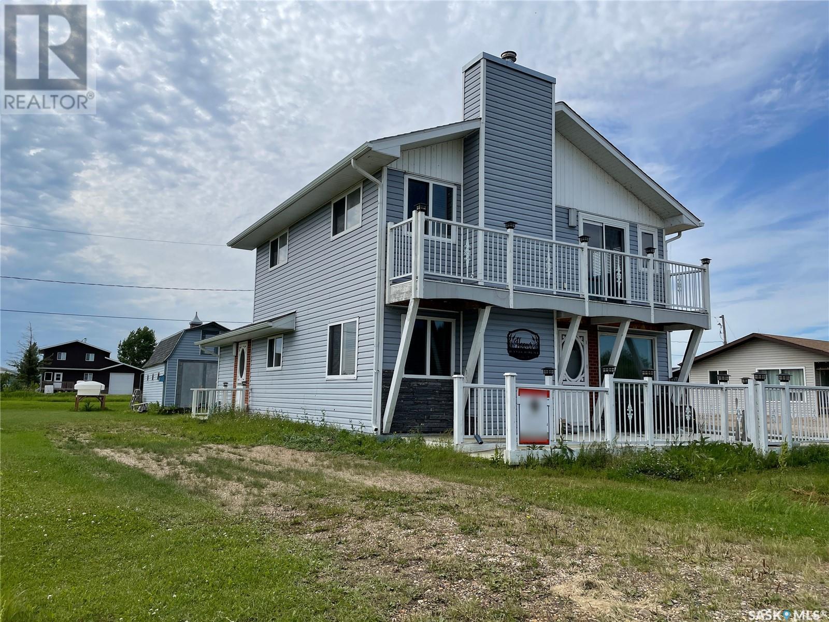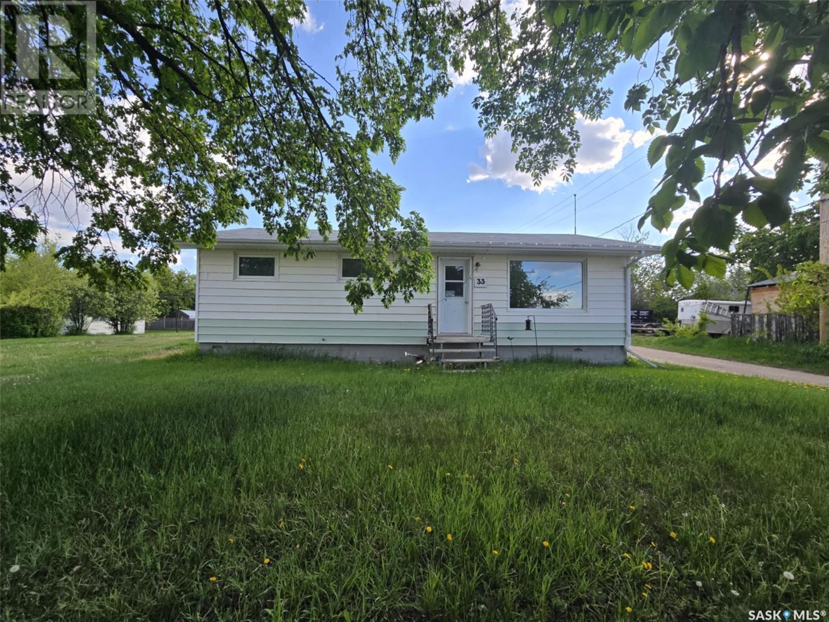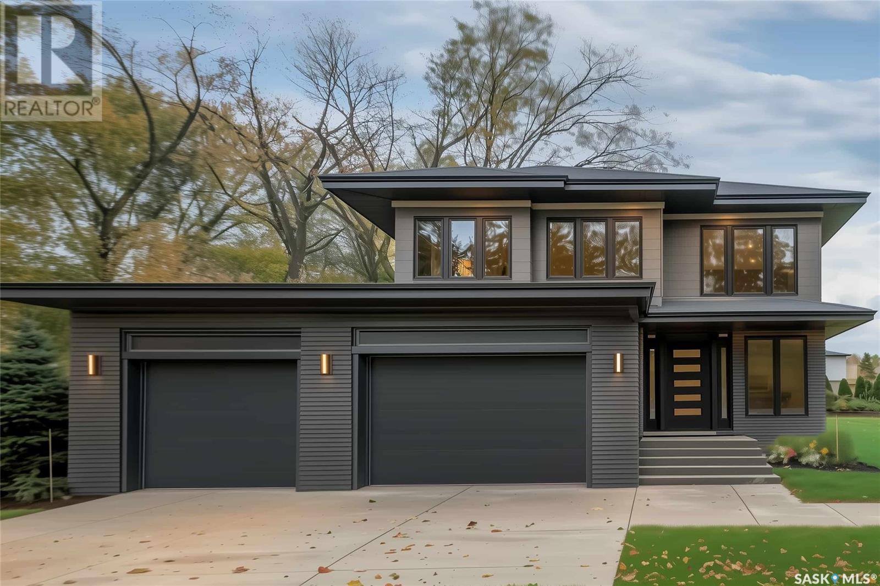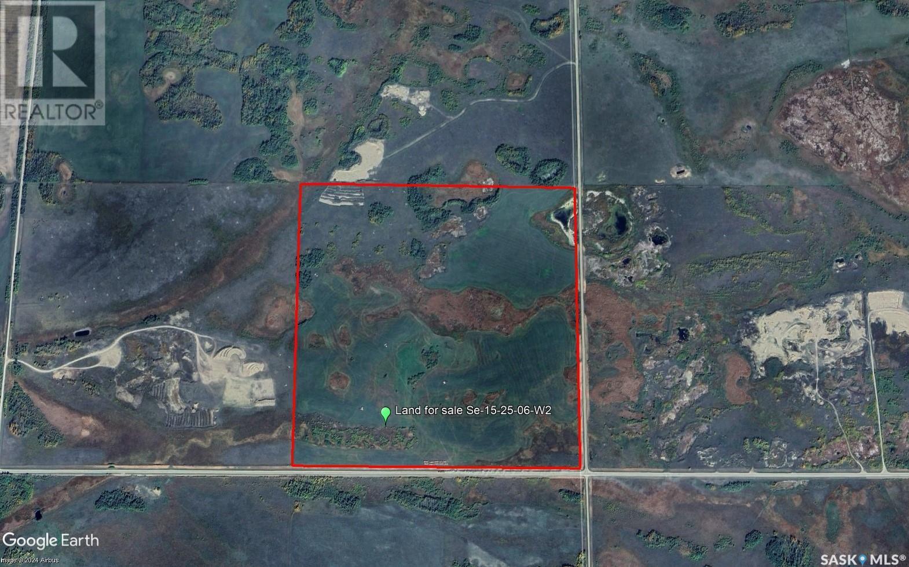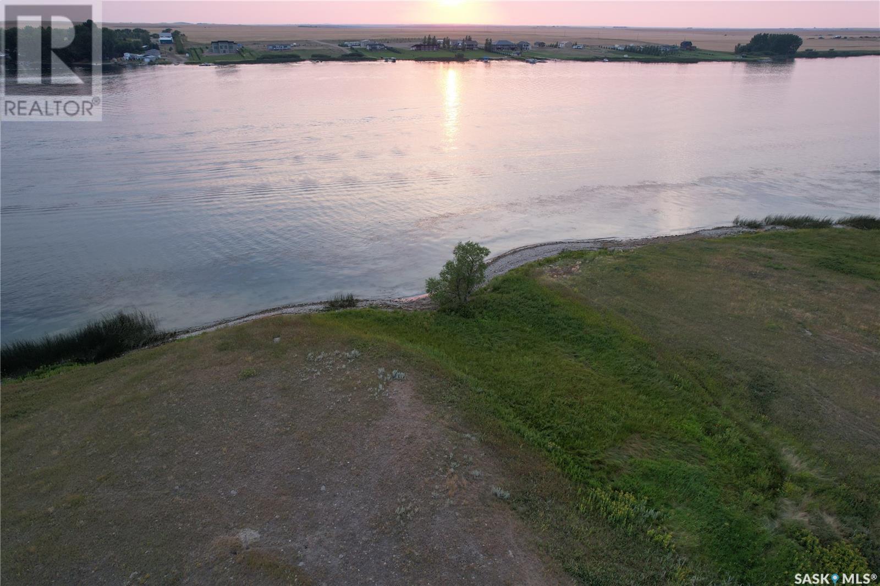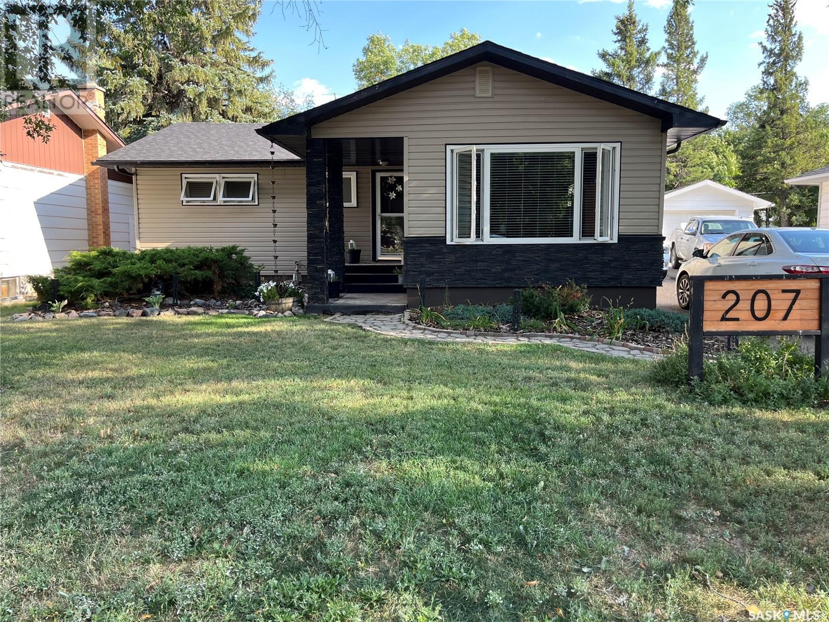256 High Street W
Moose Jaw, Saskatchewan
This modern commercial building, constructed in 2020, is situated on a busy street just a short distance from Main Street . Surrounded by numerous thriving businesses, it benefits from high visibility and heavy foot traffic. The building offers ample parking, making it an ideal location for a wide range of commercial ventures. Contact your realtor to book a showing. (id:44479)
Realty Executives Mj
335 20th Street W
Saskatoon, Saskatchewan
Don't miss this rare chance to own a well-established, freehold pharmacy in the heart of Saskatoon’s central business district. Successfully operating for over decades, this thriving business generates approximately $2 million in annual revenue. Ideally situated just 1.6 km from St. Paul’s Hospital, it enjoys consistent foot traffic and a loyal downtown customer base. As a bonus, the sale includes the commercial property, providing buyers with a complete investment package and long-term stability. Whether you're an investor or a healthcare professional, this turnkey business is primed for a smooth ownership transition. (id:44479)
Aspaire Realty Inc.
1125 2nd Avenue W
Prince Albert, Saskatchewan
High-Exposure Commercial/Industrial Lease Opportunity! Located at the southern foot of the Diefenbaker Bridge—one of the busiest roadways in Prince Albert this prime commercial/industrial property offers unbeatable visibility and traffic flow. In 2017, the bridge saw over 24,000 vehicle trips daily and remains the only North Saskatchewan River crossing within a 120 km radius. The property features 6,600 sq. ft. of main-floor space, plus a large basement ideal for additional storage or future development. Recent upgrades include a new roof (2021) and a full HVAC inspection (May 2023). Currently operating as a mechanic shop, this versatile property is well-suited for a variety of business uses. Don’t miss this exceptional lease opportunity —contact your agent for details! (id:44479)
RE/MAX Blue Chip Realty - Melfort
Longlaketonrm#219-159.03 Acres + Shop And Binyard
Longlaketon Rm No. 219, Saskatchewan
NE 1-22-21 W2. Nice open quarter with a well thought out binyard, shop and grain dryer. Quarter is 145 acres cultivated according to SAMA. Binyard has 164,800 bushels of storage. 17,000 of fertilizer storage, 142,400 with air (half hopper bottoms and half two large 35,000 flat bottoms), 1 5400 bushel bin with air, heater, and agitator. Shop is 48'x80' 12" thick concrete floor, power door on one end (dimensions next week). One man door. Shop has two floor drains. Well plumbed into shop. Radiant gas tube heaters in shop. 12'x20' garage with concrete floor for storage. Couple good sheds in yard, for power service and storage. Power service is 600 AMP. Grain dryer on propane with two augers for grain movement. Whole site is video monitored and alarmed for peace of mind. If purchased prior to April 1st, 2025 it is available to farm. (id:44479)
Exp Realty
801 Lakeview Drive
Prince Albert National Park, Saskatchewan
Welcome to a thriving business opportunity nestled in the heart of Waskesiu Lake, Prince Albert National Park. Spanning over 5 acres of pristine landscape, this property boasts 53 charming cabins, a 2-storey motel with 8 rooms, a single storey motel with 10 rooms plus an additional 18 inviting motel rooms housed within the main lodge. With a total of 89 "doors", it stands as a beacon of hospitality in a vibrant community. Located amidst a bustling business district, and just a stone's throw away from the main beach of Waskesiu Lake and neighbouring the prestigious Waskesiu Golf Course, this establishment enjoys prime positioning for attracting guests from all over. In addition to its accommodation offerings, the property includes 18 motel rooms situated within the main lodge, ensuring a seamless blend of convenience and comfort for guests. Staff accommodations are also thoughtfully provided within the cabin ensemble. With a proud legacy spanning 49 years as a historic family business, this property exudes a sense of tradition and excellence. And yet, it's also brimming with potential for future development, presenting an exciting prospect for those with a vision for expansion with services running alongside the property including village water & sewer, and natural gas. Don't miss out on this one-of-a-kind opportunity to own and operate a landmark establishment in one of Canada's cherished national parks. Whether you're looking to continue its storied legacy or embark on a new chapter of growth, this property offers endless possibilities. Book your showing today! (id:44479)
Coldwell Banker Signature
6 Bronco Drive
Big River Rm No. 555, Saskatchewan
Lakeview… and turnkey! 1664 sq ft, 3 bedrooms, 2 bathrooms and everything you’ll need to enjoy the lake! Located at Delaronde Lake. Spectacular views from the front deck, upper balcony or the abundant windows. Main floor with spacious kitchen, cozy fireplace in dining area, living room with front window to enjoy your morning sunrise view, large bedroom and two-piece bathroom. Easy to keep clean updated flooring in main areas. Two more spacious bedrooms and family room and three-piece bathroom on upper level. Second lot allows for generous yard space for parking your toys or family activities. On demand hot water heaters upstairs & down. 500 gallon water tank outside, 60 gallon inside. Outbuildings including playhouse and storage sheds. Outside faucet. Seller states WETT certified wood stove and self-draining water lines. Call for your private viewing… and start livin’ the lake life! (id:44479)
Century 21 Fusion
Parcel 203828799 Blk/par L Plan No 59sc05593 Exten
Swift Current, Saskatchewan
Farm Land in the north of Swift Current (id:44479)
Aspaire Realty Inc.
33 4th Avenue E
Central Butte, Saskatchewan
Looking for a home in Central Butte? Check out this bungalow for sale right across from the school. This home boasts almost 1,000 sq.ft. with 3 bedrooms on the main floor and an oversized double car garage. Located on a large corner lot with mature trees out front. Heading inside you are greeted with a large living room with a large window. The spacious eat-in kitchen has lots of cabinet space and countertop. Down the hall we find 3 bedrooms with a large primary bedroom and an updated 4 piece bathroom. Downstairs is partially finished with a large family room, one bedroom and a huge storage / utility space. Solid home with a good basement. Outside we have a huge yard with lots of parking spaces. As well we have an oversized double garage (22' x28'). Quick possession available. Reach out today to book a showing! (id:44479)
Royal LePage Next Level
319 Flynn Manor
Saskatoon, Saskatchewan
Please note that images are concepts only as this home is not built yet. Lexis Homes is re-creating their popular Eclipse floor plan on this extra wide walkout lot in Rosewood. All rooms are generously sized in this 2490 sq ft floor plan. 12-foot-high ceilings in the living room. Designer kitchen with walk through pantry. Wet bar located beside the dining room. Main floor office. Functional mudroom that looks fantastic. Large rear deck that is partially covered. The 2nd floor features a bonus room and 3 bedrooms. The primary bedroom is stunning with its bold colours and accents. The ensuite is amazing with a large shower and free-standing bathtub. Upgraded insulation in the walls for a more comfortable and energy efficient home. The triple garage also features a bonus space for storage or a workshop area. Don’t miss this incredible opportunity to own a premium home in a highly sought-after location on the park and near schools! Alternate exterior options are available for this home. Lexis Homes offers the flexibility to create an alternate floor plan tailored to your unique design preferences on this available lot. (id:44479)
RE/MAX Saskatoon
Gravel Quarter - Rm Orkney
Orkney Rm No. 244, Saskatchewan
Farm Sale - 160 Acres - Approximately 100 acres in tame hay suitable for organic grain production, 60 acres of good quality gravel. (id:44479)
Sutton Group - Results Realty
Lake Front Property, Reid Lake
Webb Rm No. 138, Saskatchewan
Lake Front Property for 1 Mile! This land is in pasture now and it offers a very exciting and unique opportunity to develop many many lakefront lots and more. Sellers are offering the NW and the SW quarters of this section which comprise a full mile of lake front property along the East shores of Reid Lake, giving cabin owners gorgeous views of sunsets on the western horizon. Reid Lake is a reservoir created by the construction of the Duncairn Dam across the Swift Current Creek in 1943, depth is 19 metres at full supply level. This land is level to rolly in topography with a reducing elevation running westward toward the lake, which lends itself to a natural lake cottage setting with 2nd or 3rd row lots having excellent views of the lake. The shoreline consistency ranges from smooth sand to some pebbles and small stones to a couple areas having low cliffs and a couple small creeks draining into the lake. Buyers are responsible for doing their own due diligence as to the suitability and costs of development. Red lines showing property lines in the pictures are approximate. Full buyer packages are available upon request for interested buyers. There are a few cabins along the lake already and summer time life and lake recreation flourish at Reid Lake, creating a natural demand for more lakefront development opportunities. Please call for more information. Directions: from Simmie go 3.5 miles North and 1/2 mile West. From here it runs South along the lake for 1 mile. From Swift Current take Hwy 4 for 28km South, turn West on Hwy 343 and go 18km, then 3km South, then 7.5km West. (id:44479)
Century 21 Fusion
207 Dominion Road
Assiniboia, Saskatchewan
This is it, the home you have been possibly waiting for!! This bungalow in Assiniboia is situated in an ideal area which backs onto green space, close to schools, pools and downtown. You can tell that a lot of time and craftsmanship went into the home from the custom made kitchen cabinets, new subfloor and LVP, moveable island with built in drawers, spice rack and garbage bin, all new windows, new doors, custom blinds for the living room and dining room, new closet doors in bedrooms, remodeled bathrooms and so much more. Then we get to the basement and more WOW, from the custom made fireplace and cabinets, floating sub floor and vinyl flooring, built in pantry, renovated bathroom, almost all new windows, blow in insulation, built in laundry station, custom made bar and again so much more. Then we get to the outside of the home and well it doesn't stop out here from new asphalt shingles, replaced sewer line, new vinyl siding with faux rock features, soffit, facia and eaves, covered composite deck with natural gas BBQ line, firepit and endless landscaping upgrades you get the overall feeling of the care and dedication put forward on the entire property. Don't hesitate on booking your own private viewing. (id:44479)
Royal LePage® Landmart





