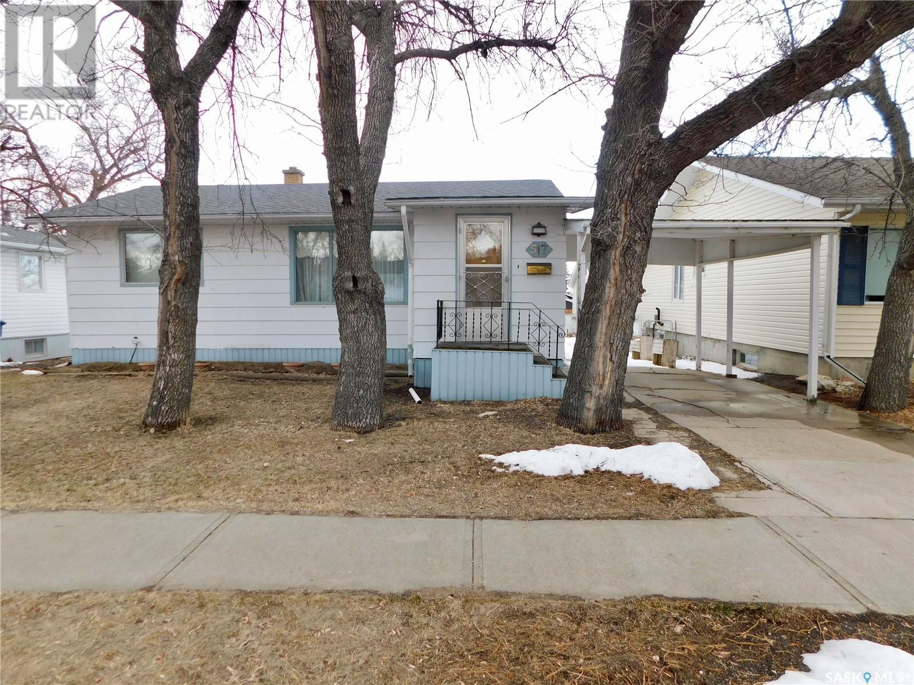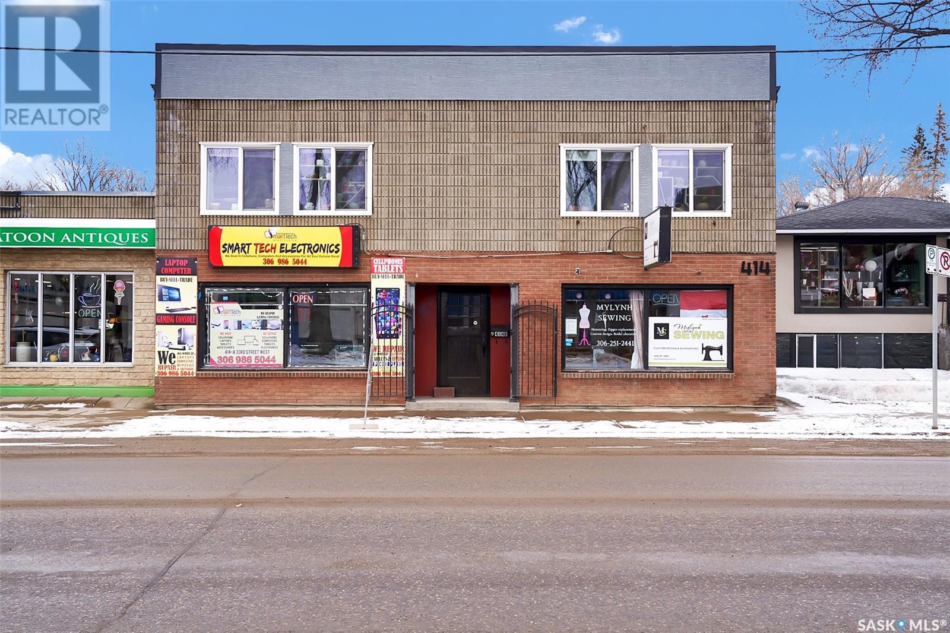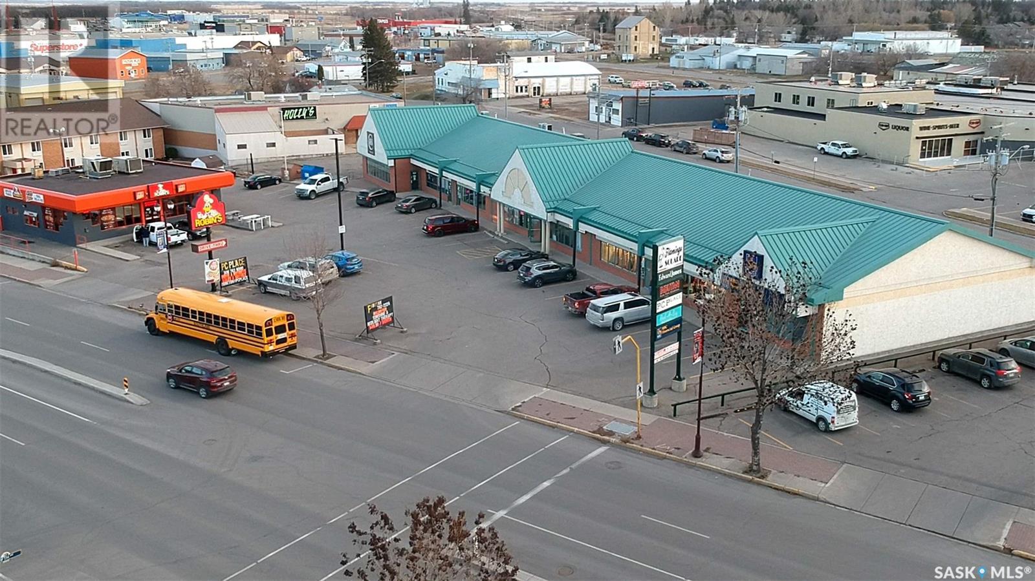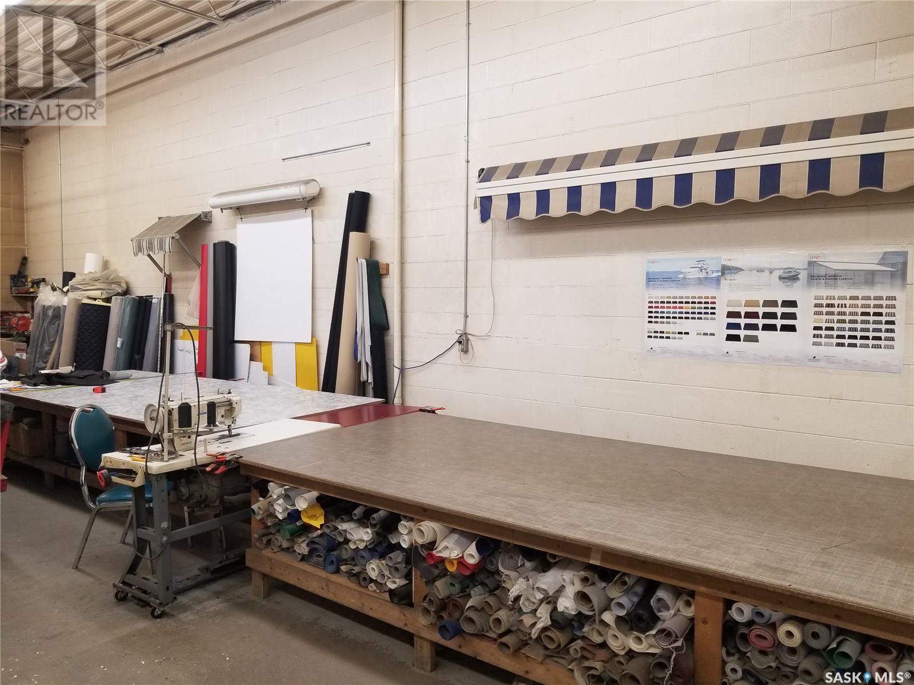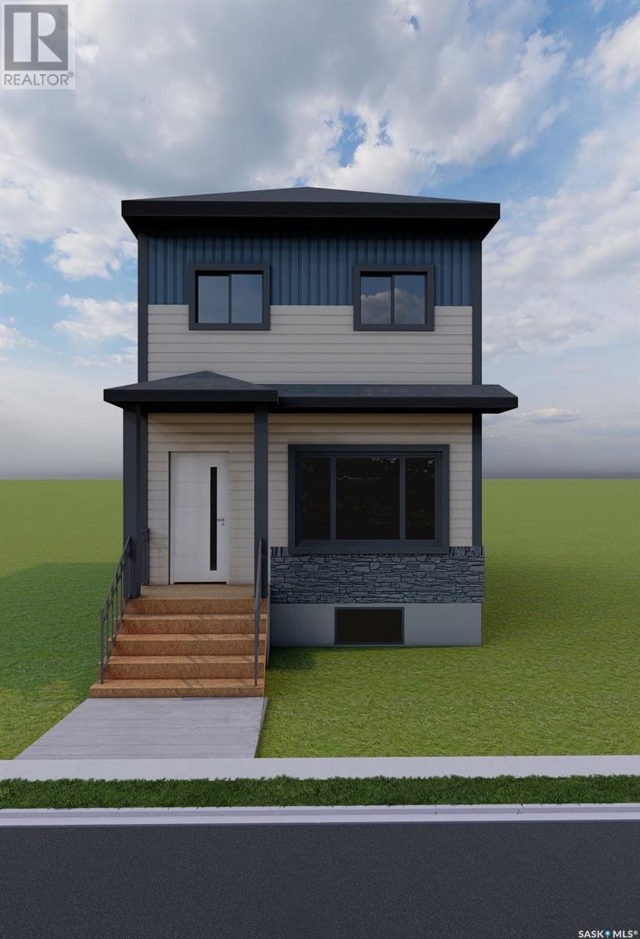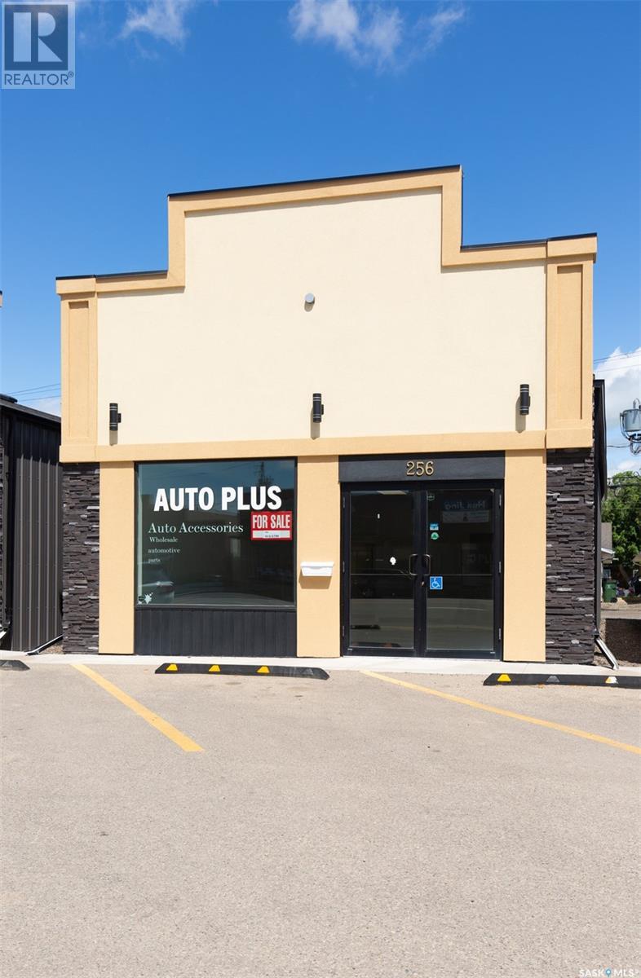517 3rd Avenue E
Assiniboia, Saskatchewan
Cozy, Move-in Ready and Affordable at 517 – 3rd Ave East, Assiniboia, SK. This property features 2 bedrooms and one 4-pc bath on the main floor and one den and 2-pc batch in the basement. It’s move-in ready, but you might want to freshen up to suit to your taste. The main floor has the good size kitchen and the dining is adjacent to the living room. There is a porch with ample storage closet. The two bedrooms have big windows which are good for natural lights. The new fixtures and flooring have been updated in the bathroom and completes the main floor. There is the convenience of central air but has not been used for around two years. The partial basement is finished and has a family room, a den and a large utility room with a workshop, laundry and 2pc-bath. The attached carport has a parking space. The single detached garage has a lean-to for yard tools and is partially insulated. There is a hanging heater that was working the last time it was used. The fridge, stove, washer and dryer are included, as well as all the furniture, beds, and dressers. A must-see, schedule a showing at your convenience. (id:44479)
Global Direct Realty Inc.
402 Hill Avenue
Cut Knife, Saskatchewan
Building in Cut Knife great for storage. 2000 sq. ft. concrete block shop/office on five lots located Downtown Cut Knife. Large main area, storage & Utility, office and bathroom. Boiler 11 years old. Priced for quick sale. (id:44479)
Century 21 Prairie Elite
414 33rd Street W
Saskatoon, Saskatchewan
STEP INTO THE WORLD OF ENTREPRENEURSHIP WITH THIS WELL-ESTABLISHED BUSINESS ALONG 33RD STREET!! Available for new ownership, this exceptional seamstress business is perfect for those seeking an investment or entrepreneurship! Serving as a staple in the community for more than 25 years - the property has ground level access, large windows and high street visibility in a district known as a thriving business core!! Simply step inside - where you will find sunkissed spaces, a reception area showcasing bridal accessories and full length mirrors for your clients to admire their beautiful gowns as you work away at alterations and adjustments for that perfect and precise fit for the bride-to-be. A hallway to hang the high-end dresses, leads to you the sewing section of the business - filled with sewing machines, fabrics, multicoloured thread and all the bits and bobbles to run a successful seamstress business. With experience at altering everything simple from backpacks, pants, zipper replacements and day dresses to the most complicated, luxurious dresses on the market that involve bead work, lace and delicate and detailed work - if you are skilled in sewing - this business will speak to you! Coupled with an abundance of storage, loyal clientele and going above and beyond for new clients - this business has strong relationships with area bridal salons helping to make a couple’s wedding day a dream come true! …and that’s not all! There’s even more storage downstairs, a shared bathroom with the neighbouring business and shared utilities to keep costs down. The current owner is committed to providing comprehensive training to ensure a smooth transition. BUT THE BEST part - all the fixtures and inventory are part of the purchase price!! So if you’re looking to expand or try your hand at a flourishing business - come take a look and continue its legacy of success!! (id:44479)
Century 21 Fusion
Trcg The Realty Consultants Group
Haugen North 4.96
Hudson Bay Rm No. 394, Saskatchewan
A Private Oasis with Everything You Need! Tucked away in a peaceful, serene setting, this 2004 built, 3-bedroom, 3-bath home offers the perfect blend of comfort, space, & functionality. Nestled on 4.96 acres, this property is designed for those who appreciate privacy while still enjoying modern conveniences.Step inside to discover vaulted ceilings and dormer windows, filling the space with natural light. The main level boasts hardwood floors, a beautifully designed kitchen with ample cabinetry, a built-in oven, & a stovetop, natural gas furnace plus a cozy wood-burning fireplace for those chilly evenings. The three-season sunroom off the dining area provides a perfect spot to enjoy the backyard views year-round. The primary suite is your personal retreat—large enough for a king-sized bed, featuring a walk-in closet and a 4-piece ensuite with a Jacuzzi tub. Main-floor laundry adds to the home’s convenience. Downstairs you’ll find 9’ ceilings which features a spacious family room with heated floors, two large bedrooms, a bonus area for workouts or hobbies, plus ample storage & cold storage. A walk-out leads to the attached garage for easy access. Outside, enjoy relaxing under the front veranda or working on projects in the 36’ x 45’ heated shop. The landscaped yard includes garden space, a garden shed, the back yard has a waterfall pond & fire pit patio. Potable well water complete with reverse osmosis water system plus the home is also equipped with forced air heating, air exchanger, central air, central vac, and high-speed WiFi—ensuring year-round comfort. This turnkey package offers the best of country living with modern amenities and only a couple minutes to Hudson Bay where you find all your needs from the 2015 build K-Grade 12 school, new swimming pool, skating arena, curling rink, hospital, library and sufficient shopping places. Hudson Bay is surrounded by many sledding trails and natural lakes and wildlife. Don’t miss out—schedule your private viewing today! (id:44479)
Royal LePage Renaud Realty
108 Main Street
Balgonie, Saskatchewan
Wonderful commercial property on Main Street in the town of Balgonie, 20 minutes drive from Regina. Great to set up a coffee shop, or a retail store, etc. This commercial building was built in 2019, still lots of upgrade works and new AC, new HRV system in the past two years. Priced to sell! (id:44479)
Century 21 Dome Realty Inc.
84 - 86 Broadway Street E
Yorkton, Saskatchewan
This is an excellent investment opportunity consisting of a 14,449 sq. ft. strip mall & a 2,346 sq. ft. free stand restaurant with a drive thru. Located in the heart of Yorkton's Downtown business district with RBC, Yorkton Credit Union, TD Canada Trust, BMO all within 2 blocks. The surrounding businesses include Co-op Food Store, SaskLiquor Store, Giant Tiger & Home Hardware. The site at 84 & 86 Broadway Street East is a fully developed with ample asphalt parking at the door for Tenants & Pylon signage as well as storefront signage opportunities. The buildings built in 1995 are well maintained with individual tenant utilities, brick & stucco exterior and a metal roof on the strip mall. (id:44479)
Royal LePage Next Level
904 Railway Avenue
Cupar, Saskatchewan
Own this adorable building with new plumbing and electrical for your new endeavour. Perfect lot with storage facility. Relax in the tranquil serenity of prairie oceans surrounding you as you take on your new venture! Immediate possession is available. (id:44479)
Realtyone Real Estate Services Inc.
2 706 45th Street W
Saskatoon, Saskatchewan
Saskatoon Awning and Canvas is a locally owned and operated business that manufactures and sells canopies and awnings. Located near the Saskatoon International Airport, the shop provides quality canvas products for your home, business, camper, patio, deck or RV. Saskatoon Awning and Canvas does both commercial and residential work, also repair tents, boat tarps, convertible tops and anything else made of canvas. If you have a rip that needs fixing, Saskatoon Awning and Canvas can have it fixed for you in no time! (id:44479)
Aspaire Realty Inc.
107 1509 Richardson Road
Saskatoon, Saskatchewan
Discover this beautiful 3-bedroom, 3-bathroom home, currently under construction! The main floor features a spacious open-concept kitchen, dining, and living area, perfect for entertaining. Upstairs, you'll find three well-sized bedrooms and two bathrooms, offering comfort and convenience. Located close to Saskatoon Airport and easy commute to work in north industrial area. Don’t miss this opportunity to own a brand-new home in a great location! (id:44479)
Exp Realty
Grayson 9 Quarter Farm
Grayson Rm No. 184, Saskatchewan
Here's the perfect family farm startup complete with swimming pool, large deck, patio area and heated screened gazebo for bug free evening enjoyment. The yard site, land, house and outbuildings are well maintained and include a garden greenhouse, Metal clad garden shed c/w roll up door & concrete floor, a 28'x44' Metal Clad barn c/w Mezzanine, concrete floor & 110 power, a 40'x44' arch rib workshop fully insulated c/w oil furnace & water supply, concrete floor and drain, 14'x16' electric roll up door, 110 & 220 power and interlocked asphalt shingles, a 48'x 96' Metal Clad post frame machine shed c/w 20'x14' overhead door, 28'x16, sliding door, 1 man door, 110 power and gravel floor. Grain/fertilizer storage is approximately 69,500 bushels total which includes 450 tons of Fertilizer hopper bin capacity. Aeration in most bins with temperature monitoring and one with stirring augers. The soils on this farm are predominately an Oxbow Loam with Moderately rolling topography and an S3 (moderate) stone rating. The home is a 3 level split with 3 bedrooms, 3 baths and a finished family area in the basement for a combined living space of approximately 1826 sq/ft. Total 2025 assessments as per SAMA come to $2,200,000. Cultivated acres as per the owner's Crop Insurance Records come to 1210 acres with 7 of the quarters rated as "H" soils and 2 quarters rated as "G". Most quarters on this farm plus the home base front highway #22 for all weather ease of grain movement and personal access. Listed on FARMREALESTATE.COM along with MLS #SK000275. Buyers to confirm all sizes and conditions to their satisfaction. (id:44479)
Real Estate Centre
256 High Street W
Moose Jaw, Saskatchewan
This modern commercial building, constructed in 2020, is situated on a busy street just a short distance from Main Street . Surrounded by numerous thriving businesses, it benefits from high visibility and heavy foot traffic. The building offers ample parking, making it an ideal location for a wide range of commercial ventures. Contact your realtor to book a showing. (id:44479)
Realty Executives Mj
Bell Acreage
Benson Rm No. 35, Saskatchewan
Welcome to this beautiful acreage offering a perfect balance of comfort and functionality. Nestled on a serene lot, this property features a spacious 3-bedroom home, a shop, a carpenters shed, a functional chicken coop, and a well-treed yard, providing both privacy and outdoor enjoyment. The inviting 3-bedroom home boasts a cozy living space with ample natural light. The layout is designed for family living, with an open-concept living and dining area, a well-appointed kitchen, and generously sized bedrooms. The master bedroom is a private retreat nestled in the loft area. The home offers easy access to the outdoors, with large windows, and numerous exterior doors that allow you to enjoy the views of your expansive yard and the surrounding natural beauty. For those with hobbies or a need for extra storage space, the shop offers endless possibilities. Whether you're into woodworking, farming, or need a dedicated space for storage, this well-maintained structure will serve your needs. Additionally, the property includes a chicken coop, ideal for hobby farming or raising chickens, as well as the carpenters shed. The yard is a highlight, offering a private, peaceful retreat with mature trees providing shade and seclusion. The well-treed landscape enhances the property's appeal, creating a calming atmosphere that you'll enjoy year-round. There's plenty of space for gardening, outdoor activities, and even expanding further if desired. This acreage is an ideal property for those looking for a peaceful country lifestyle with plenty of space to grow and enjoy the outdoors. With a lovely home, functional outbuildings, and a beautiful yard, this property is a rare find and a must-see. Don’t miss the chance to make it yours! (id:44479)
Century 21 Border Real Estate Service

