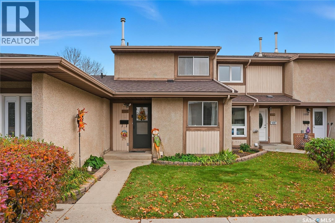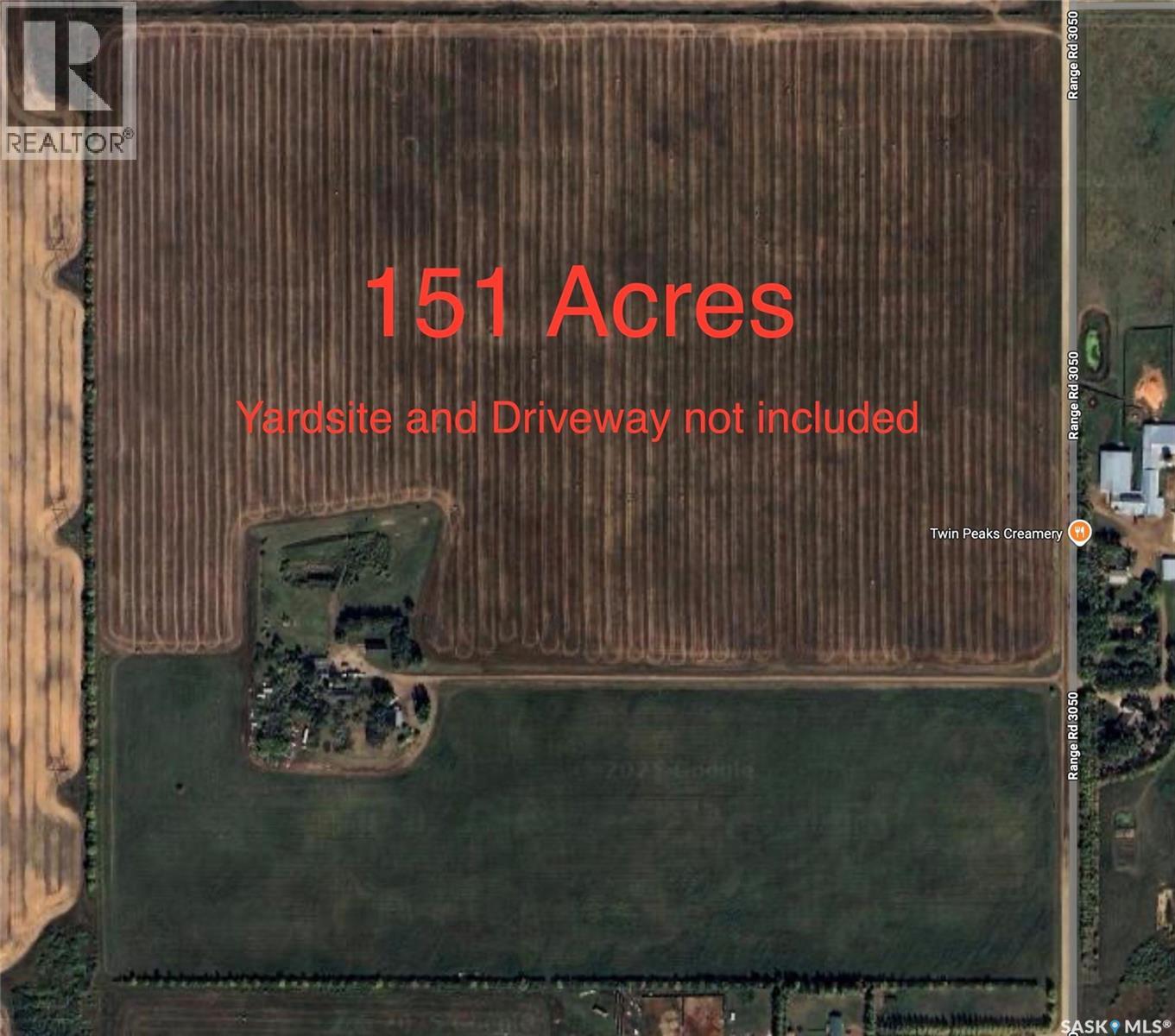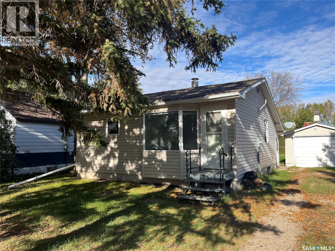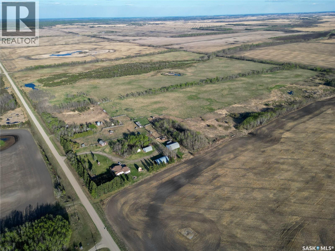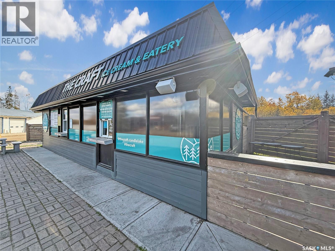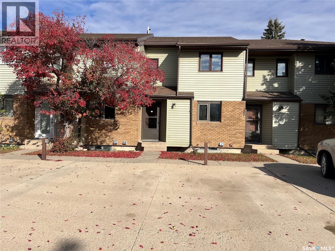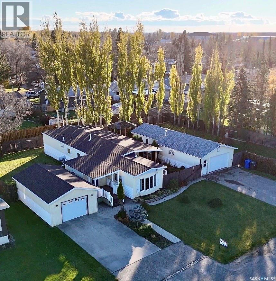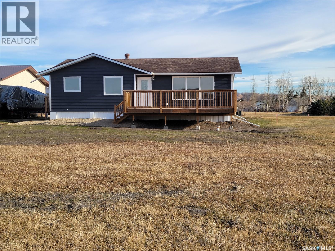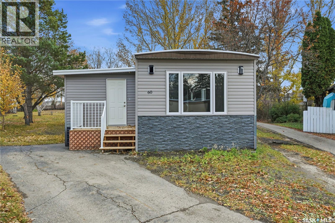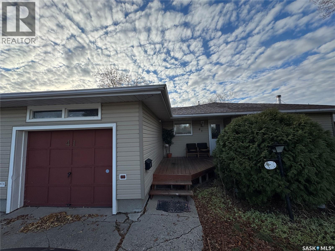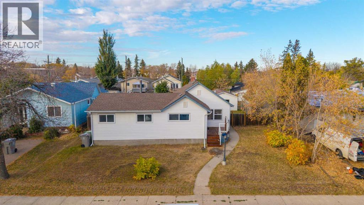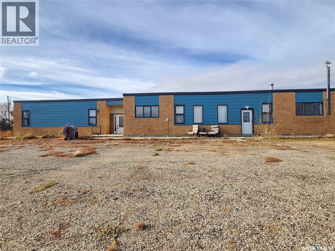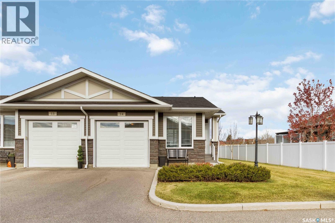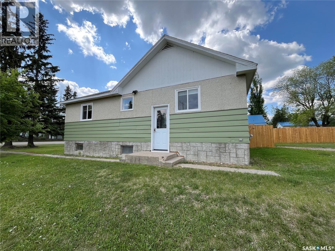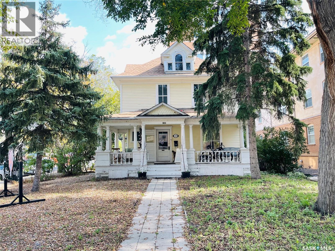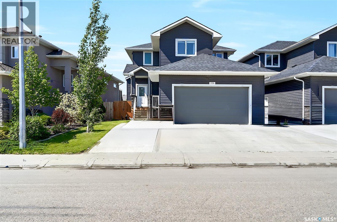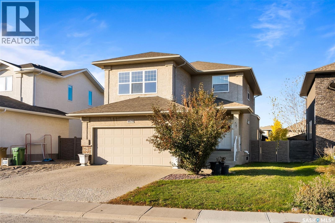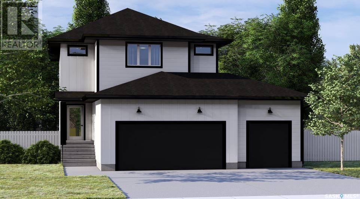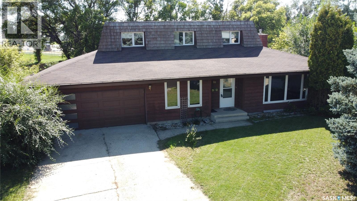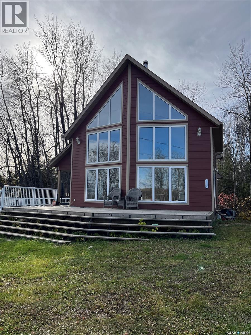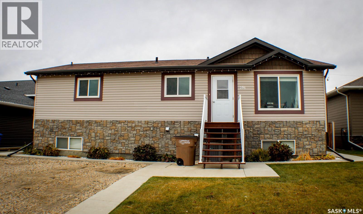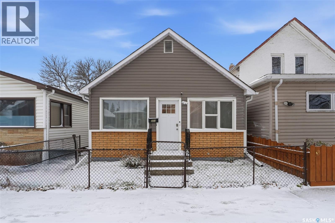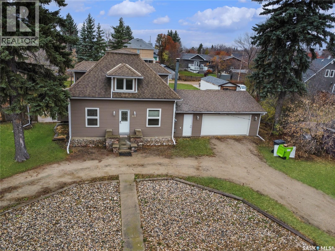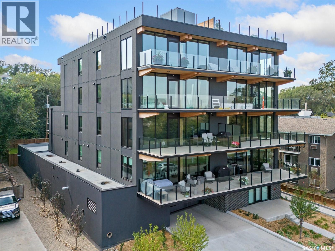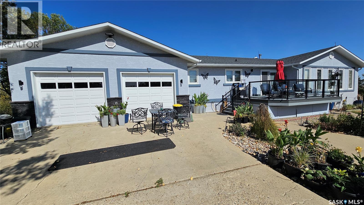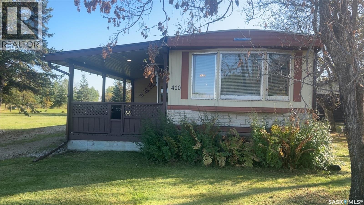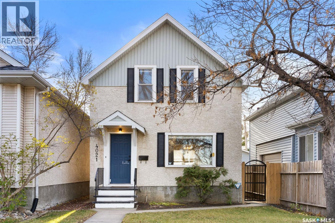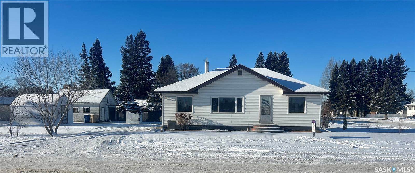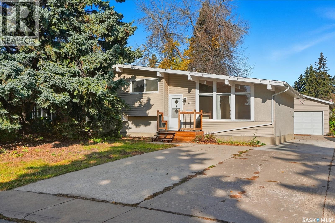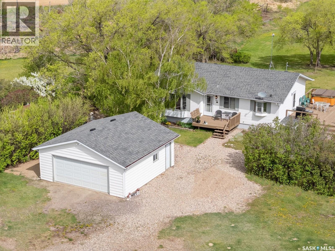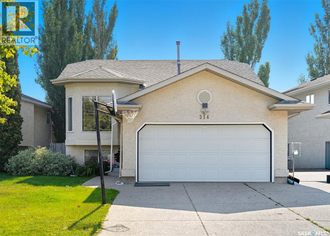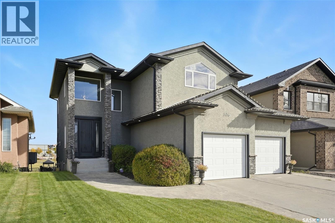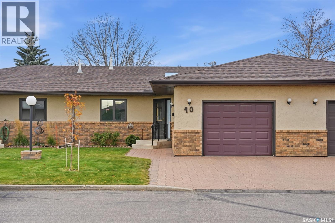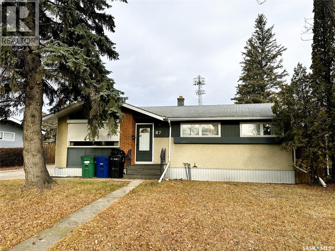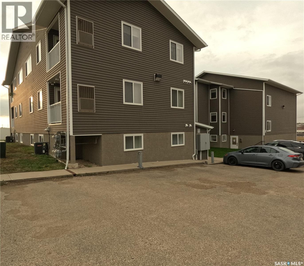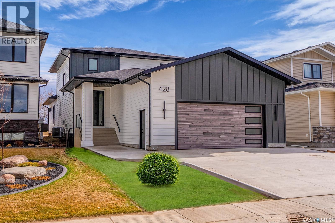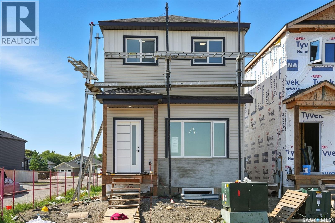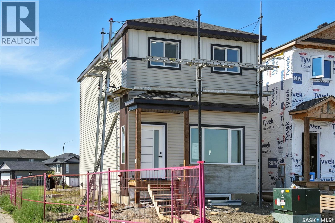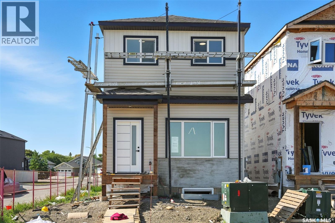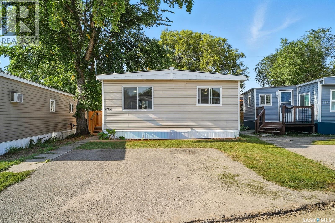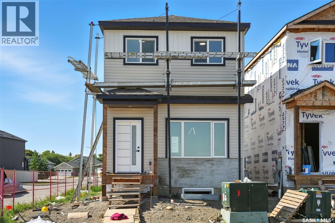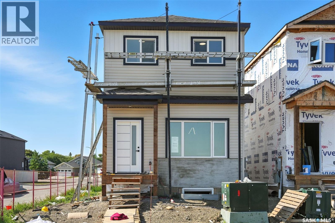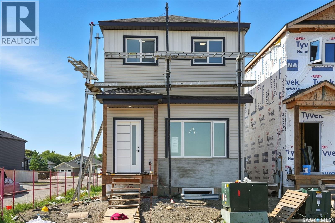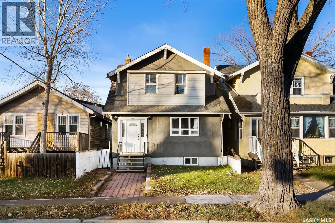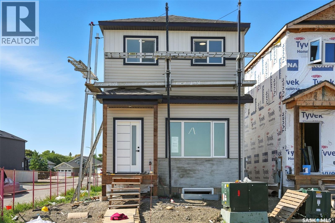106 1128 Mckercher Drive
Saskatoon, Saskatchewan
Welcome to this well-maintained, move-in-ready townhouse in the highly desirable Wildwood Village, ideally located near parks, schools, and transit. Offering comfort, convenience, and great value, the bright kitchen opens to a cozy eating area filled with natural light, while the family room overlooks a private, south-facing backyard—perfect for relaxing or summer barbecues in the fully fenced yard. Upstairs, you'll find two bedrooms with ample closet space, and the finished basement includes a third bedroom, a full bathroom, a versatile den, a large storage closet, and a utility area. The home comes with one parking stall and plenty of visitor parking nearby. Wildwood Village provides outstanding amenities like a tennis court, pickleball, basketball hoops, and a playground right across the street. Whether you're a first-time buyer, small family, student, pet owner, or anyone seeking an affordable, easy lifestyle in a vibrant community, this townhouse is an excellent choice. Don’t miss out—schedule your showing today! (id:44479)
Realty Executives Saskatoon
Friesen Land / South Of Warman
Corman Park Rm No. 344, Saskatchewan
Prime Agricultural and Investment Opportunity – 151 Acres Near Warman Location: 2.5 miles south of Warman, 1 mile east of Highway 11 Presenting a rare opportunity to own 151 acres of flat, highly productive farmland, strategically located just south of Warman and easily accessible via Highway 11. This expansive parcel is ideal for agricultural use, investment purposes, or future development, offering significant potential in a growing region. The property is divided into 5 separate parcels, with zoning under DAG 1, which offers flexibility for a variety of uses, from farming to future residential or commercial development. With power and gas already on or close by this land is ready for immediate use or future planning. Notably, the land sits directly across the road from the well-known Twin Peaks Creamery, a local landmark that may offer additional exposure and opportunities for future business ventures. Whether you're looking to expand your agricultural operations, secure a long-term investment, or develop a piece of land in an area poised for growth, this property offers an exceptional foundation. With its flat topography, excellent soil, and close proximity to Warman, this is a rare find in a highly sought-after location . Buyer is responsible for all GST. Assessments and taxes were calculated on a per acre basis. This property is sure to appeal to a wide range of buyers. Don’t miss out on this incredible opportunity. (id:44479)
Coldwell Banker Signature
58 Horkoff Avenue
Wadena, Saskatchewan
This two bedroom bungalow has a nice private back yard, open concept main area, and a 1+ car garage with a golf cart sized garage off the back. The house has a nice porch/laundry area off the back leading downstairs or to the kitchen. The washroom has a accessible tub. The basement is partially finished and has a workshop area, utility area, and a family room area that is carpeted. (id:44479)
RE/MAX Blue Chip Realty
Forest Gate Road Acreage
Paddockwood Rm No. 520, Saskatchewan
Beautiful 158.46 acre acreage tucked away in a private rural setting, offering a spacious home, multiple outbuildings and plenty of room to live, work and play. The main floor features an open concept design highlighted by a spacious kitchen with ample cabinetry, a peninsula with bar seating and an island with a built-in stove top ideal for family meals and entertaining. The cozy dining area has an electric fireplace that opens to a sunken living room filled with natural light from large windows. A well appointed 3 piece bathroom and a generous laundry room with a sink and abundant storage add to the home’s functionality. The fully finished basement includes a large family room, two good sized bedrooms, a 4 piece bathroom, cold storage and a utility room. Outside, you will find a fully insulated single attached garage, a massive covered deck perfect for relaxing or entertaining and a charming fire pit area. The property also features a 60 x 40 ft metal quonset, a 38 x 55 ft shop with a mezzanine and a 36 x 28 ft shop, providing incredible potential for projects, business or storage. This property features 60 cultivated acres and an additional 45 acres of native grassland with potential for future cultivation. The farmable land has a J soil class rating and the assessed value of the land is $152,300, according to SAMA. Surrounded by mature trees and natural beauty, this acreage is a rare opportunity to enjoy a peaceful country living with endless possibilities. Call today to take the next step! (id:44479)
RE/MAX P.a. Realty
32 Main Street
Candle Lake, Saskatchewan
Thriving Candle Lake Favourite! Turn-key, high-traffic seasonal business with that inviting southern-style outdoor eatery vibe — serving up artisan craft ice cream and a full comfort-food menu everyone loves. Perfectly located in the heart of Candle Lake, just steps from Waskateena Beach and surrounded by busy trailer parks and cabins in a sought-after Main Street location. The .28-acre lot (116’ frontage) offers incredible visibility and room to grow. The 526 sq. ft. building features an order/pick-up window, fully equipped kitchen, prep area, Taylor ice cream machine, fryers, and modern commercial equipment. Includes staff bathroom, storage room, and powered storage shed. Completely renovated top-to-bottom, truly turn-key and ready for the next owner. Updates include Hardie board/metal siding, concrete work, patio seating, premium signage, powered menu board, upgraded lighting, and exterior sound system. Additional features: LG commercial A/C, water tanks, and Square POS for smooth, modern operations. A rare opportunity to own a beloved local landmark with proven success and exceptional potential to expand and thrive in beautiful Candle Lake! (id:44479)
Exp Realty
309 7th Avenue
Humboldt, Saskatchewan
Appealing lifestyle at Landmark Estates located in Humboldt! This two story unit is finished on all three levels and freshly painted on the main and top floor. This townhouse is bright and open as you enter. A powder room off the entry opens to a hall leading to the open concept floor plan. A spacious and functional kitchen boasts oak cupboards, plenty of storage and built in hutch for all your collectibles. The dining room is well defined and opens to the sunken living room with garden doors leading to the enclosed, semi private deck. Upstairs this home boasts two bedrooms with the master offering double closets. A full bath and extra storage completes this upper level. The basement offers extra living space with a family room, and an extra bedroom, utility room, and storage. This unit offers air conditioning, TWO surface parking spots, deck, and common area at the back. This common area features a small playground, benches, and plenty of green space to enjoy. Humboldt has low inventory for housing and rentals, this property would make a great investment! Call to view today! (id:44479)
Century 21 Fusion - Humboldt
237 Cottonwood Crescent
Churchbridge, Saskatchewan
Welcome to Your Dream Home on Cottonwood Crescent! Step into a one-of-a-kind property in Churchbridge, Saskatchewan, where meticulous design meets unmatched comfort. With three spacious bedrooms, the primary suite is elegantly appointed with dual patio doors, creating a graceful entry. The bathroom is a serene retreat, boasting high-end finishes and infloor heat, ensuring comfort year-round. The heart of the home is the gourmet kitchen, featuring stone countertops, a double oven, and a uniquely designed sink, perfect for culinary enthusiasts. Two inviting living rooms offer flexible spaces—one cozy and intimate, the other ideal for larger gatherings. A see-through natural gas fireplace elegantly connects the living room, dining area, and kitchen, adding warmth and charm. Outside, you’ll find your own private oasis: a hot tub nestled in a secluded gazebo, a fully fenced yard, and a covered deck with natural gas BBQ hookups, perfect for entertaining. Additional highlights include two garages, a heated studio space for business or creative endeavors, and whole-house reverse osmosis for pristine drinking water. With energy-efficient PVC windows and a tankless water heater, this home perfectly balances style and modern convenience. Don’t miss your chance to make this exceptional property your own! (id:44479)
RE/MAX Blue Chip Realty
17 Larocque Drive
Katepwa Beach, Saskatchewan
COMPLETELY RENOVATED BUNGALOW WITH KATEPWA LAKE ACCESS. Discover this beautifully renovated 1,216 sq ft bungalow offering the ideal blend of comfort, style and functionality. Whether you're seeking a full-time home or a relaxing four-season retreat, this home delivers both versatility and quality. Every detail has been thoughtfully updated, with an open-concept floor plan, three spacious bedrooms, and a modern four-piece bathroom. The heart of the home is a bright, inviting kitchen that seamlessly flows into the dining and living areas. Large windows fill the space with natural light, highlighting the modern cabinetry and ample counter space- perfect for everyday living or entertaining guests. The open dining area provides a welcoming spot to gather and enjoy meals while overlooking the peaceful valley surroundings. The inviting mudroom with convenient laundry access adds to the home's practicality, while ample storage ensures a clutter-free lifestyle. Enjoy the outdoors on the newly constructed 12x22 deck, perfect for entertaining or simply relaxing in the fresh air and listening to the birds. The home sits on a generous lot with freshly seeded grass in a quiet community offering year-round access. The insulated crawl space, built on screw piles, provides a solid and durable foundation. Brand new well and 1500 g concrete septic tank. Walk 1 min to the public reserve, providing lake access for your own dock, to swim, or ice fishing too. Nestled in the heart of the Qu'Appelle Valley, this property offers endless recreational opportunities, from skiing the local hill, prov. parks, and festivals, to enjoying excellent fishing, scenic walking or cross-country ski trails. This exceptional property combines it all, making it the perfect place to call home or escape for all seasons. (id:44479)
C&c Realty
60 1035 Boychuk Drive
Saskatoon, Saskatchewan
A backyard that feels like your own private park! This beautifully renovated mobile home sits on one of the best lots in the entire community, backing directly onto green space, ball diamonds, and a gorgeous park setting. It’s rare to find this much space and privacy on Saskatoon’s east side, especially at this price point. Inside, you’ll find over 1,200 sq. ft. of bright, modern living space that’s been updated from top to bottom. Everything’s been done — from the newer furnace, air conditioner, and windows to the sleek kitchen with quartz counters, tile backsplash, soft-close cabinets, and stainless steel appliances. The open layout feels warm and welcoming with luxury vinyl plank flooring, pot lighting, and a cozy electric fireplace that ties it all together. There’s also an oversized family room, perfect for an office, playroom, or extra lounge space. The main bathroom features dual sinks and the primary bedroom has a stylish feature wall that adds character. Outside, enjoy two new decks — one for morning coffee, one for evening BBQs — and a yard so big it honestly feels like your own park. Lot fees cover water, sewer, snow removal, garbage pick-up, and park maintenance, so you can just move in and enjoy. If you’re looking for something move-in ready with unbeatable space, style, and location, this is a must-see. Homes like this — especially with a yard like that — don’t come around often! (id:44479)
Coldwell Banker Signature
41 Halleran Crescent
Regina, Saskatchewan
The Perfect Family Bungalow in Coronation Park This warm and welcoming three-bedroom bungalow sits on a peaceful crescent in Coronation Park and offers everything your family needs—and more. With over 1,400 sq ft of living space and a unique layout, you’ll love the bright sunroom attached to the primary bedroom, perfect for relaxing or enjoying your morning coffee. The spacious kitchen features tons of cabinet space and beautiful granite countertops, while the dining and living rooms include a built-in china cabinet. An attached single garage with direct entry makes life easy, and central air conditioning keeps the home comfortable all summer long. Major updates have already been done for you, including newer windows, furnace, added exterior insulation, and insulated basement walls and ceiling. The yard is family-friendly with a play structure, large storage shed, and even four security cameras for peace of mind. Backing onto green space and steps from two quiet neighborhood parks, this home is close to schools, shopping, and all the amenities you need. With quick access to Lewvan Drive, getting anywhere in Regina is simple. This is a special home with a fantastic location—don’t miss out! (id:44479)
Century 21 Dome Realty Inc.
4624 45 Street
Lloydminster, Saskatchewan
Great opportunity to own a starter home or investment property in Saskatchewan! This cozy home features an open-concept layout with recent upgrades including fresh paint, new fixtures, and updated flooring throughout. Enjoy the comfort of PVC windows and the convenience of a single-car garage. The fenced, private yard offers plenty of space for outdoor living. Why rent when you can own? This home is move-in ready and full of potential. (id:44479)
RE/MAX Of Lloydminster
1 3rd Avenue
Kayville, Saskatchewan
Welcome to this unique property situated on 5.5 acres in Kayville SK. This home has been transformed from a school into a BIG square footage home, with so many options. If you are looking for a very cool home for your family or perhaps searching for a commercial space? Look no further! This solid building is built of concrete block with brick and siding exterior, making it cool in the summer. To warm up in the winter, there is a woodstove installed in the living space to add an extra cozy place to curl up with a book. There are 2 very large bathrooms, 3 bedrooms, massive rec room that would make an excellent theater room, or gym for the kids in addition to a ton of storage space, and double attached garage. The yard offers space for whatever your imagination can come up with. Huge garden areas, greenhouse, firepit area and so much room for the kids to run and play! Furnace and water softener have been replaced recently, RO system for drinking water under kitchen sink, flooring in primary bedroom has been updated. Contact for your own tour today! (id:44479)
Century 21 Hometown
14 3214 11th Street
Saskatoon, Saskatchewan
Welcome to 14 - 3214 11th Street West, nestled in the serene Highlander Ridge complex, a stunning 1,033 sqft bungalow end-unit townhome located in the highly sought-after Montgomery Place neighborhood, known for its beautifully treed streets and peaceful atmosphere. This home has easy access to shopping, restaurants, two bus stops and easy routes to Circle Drive, making it perfectly situated for both convenience and leisure. Featuring three bedrooms and three bathrooms, it’s perfect for families or those seeking extra room for guests. There are two bedrooms and two bathrooms conveniently located on the main floor, alongside a fully developed basement that includes an additional bedroom and bathroom. Step into the heart of the home, the kitchen, featuring dark cabinets, a pantry, and quartz countertops. There are four appliances, including a new stove and fridge. The kitchen is open to the dining and living areas, making it a great spot for entertaining. The main floor was freshly painted in April and boasts new flooring as of May. Enjoy main floor laundry and central vac, keeping your home clean and tidy with minimal effort. The single insulated garage offers direct entry for added convenience. The lower level is complete with pot lighting and cozy dimmers. Perfect for gatherings, it includes a kitchen with fridge, dishwasher, sink, and a dining area. A pocket door provides access to a private living space, providing a perfect spot for relaxation. There is also a bedroom with a large closet and bathroom with a tiled heated floor. With plenty of storage solutions throughout the lower level, you’ll find room for all your belongings. Step outside to your 14x12 deck, where moments of pure tranquility awaits. Equipped with a natural gas BBQ hook-up, entertaining outdoors has never been easier. Don’t miss out on this exceptional opportunity! Schedule your private viewing today and step into a world of comfort, style, and community at #14 -3214 11th Street West. (id:44479)
Royal LePage Saskatoon Real Estate
105 Ruttle Avenue
Kinistino, Saskatchewan
Welcome to Kinistino! This well-kept 970 sq ft modular home (built in 2010) offers affordable, comfortable living in a quiet and friendly community. With 2 bedrooms and 2 bathrooms, this home is an ideal fit for first-time buyers, retirees, or anyone seeking low-maintenance living on a peaceful dead-end street. Step inside to find a bright, clean, and meticulously maintained interior. Fridge and stove new in 2024, dishwasher and dryer in 2020. The functional layout provides great flow, ample natural light, and comfortable living spaces. Outside, enjoy summer evenings on the large west-facing 500 sq ft deck, complete with a gazebo—perfect for relaxing and entertaining. A 588 sq ft Quonset-style detached garage provides sheltered parking or a spacious workshop area. The paved driveway offers plenty of additional parking, while back alley access allows room to park an RV, boat, or other toys with ease. Located in the quiet community of Kinistino, known for its agricultural roots and home to several farm equipment dealerships, this town offers excellent local amenities including a K–12 school, gas station, grocery store, nursing home, health clinic, hockey rink, and more. Conveniently situated on Highway 3 between Melfort and Prince Albert, commuting is simple. If you're looking for comfort, convenience, and small-town charm, this property is ready to welcome you home. (id:44479)
RE/MAX Blue Chip Realty - Melfort
307 1st Avenue
St. Walburg, Saskatchewan
Take a look at the nice family home in the quaint town of St. Walburg! This well-maintained 4-bedroom, 2-bathroom house sits on a spacious double lot, offering plenty of room both inside and out. Thoughtfully upgraded throughout, it features granite counter tops with maple cabinets, and a bright, welcoming feel from the moment you walk in. The fully fenced yard with a recently built deck is perfect for pets, kids or entertaining. With new windows, fence and deck, and roof in 2024, this home is truly move-in ready. Call today to book your viewing! (id:44479)
Century 21 Prairie Elite
2305 Cornwall Street
Regina, Saskatchewan
This designated Heritage property located in Transition Area near Downtown Regina and Wascana Park. Currently utilized as a hair salon, the 1,523 square foot, 2 storey home is a fantastic property for a trendy downtown business space. Generous parking at the back as this property sits on apprx 50 ft wide corner lot giving you option to park two rows up to 10 vehicles. Covered front porch provides nice street appeal and highlights the original character. Upon entry you are welcomed into the foyer with original hardwood floors – this space is currently being used as a retail and reception area. Open concept main floor with styling stations, kitchen area that has been turned into a back bar with sinks and a 2 pc power room. 2nd floor has 3 bedrooms currently used as treatment spaces – one with sink and microwave and another with a new shower and sink. Basement houses the laundry area (washer and dryer included) with plenty of storage space, Many updates throughout over the years including: leveling of property, basement spray foam, central air, alarm system, sewer line, electrical wiring, plumbing, support beam added in basement, new windows on the main level, exterior paint scraped and refreshed, all new fireproof insulation and drywall, all new brickwork on outside beams. (id:44479)
Century 21 Dome Realty Inc.
226 Gillies Street
Saskatoon, Saskatchewan
Welcome to this stunning 2-storey home in the desirable Rosewood neighbourhood of Saskatoon, offering 1,740sq. ft. of well-designed living space. This spacious property features a total of 5 bedrooms and 4 bathrooms, perfect for a growing family or investment opportunity. The main floor boasts an open-concept layout connecting the living room, dining area, and modern kitchen—ideal for entertaining. A patio door off the dining room leads to a backyard deck, perfect for summer BBQs. Upstairs, you'll find 3 generously sized bedrooms, including a huge master suite complete with a 4-piece ensuite bathroom. Enjoy the convenience of a rare triple-car parking space with back alley access—a rare find in newer neighborhoods—plus 2 additional rear parking spots. The fully developed basement offers a legal 2-bedroom suite with a separate entrance—an excellent mortgage helper or rental income generator. Don't miss out on this rare opportunity in one of Saskatoon's most sought-after communities! (id:44479)
Royal LePage Varsity
4638 Hames Crescent
Regina, Saskatchewan
Welcome to 4638 Hames Crescent in beautiful Harbour Landing. This stunning 2-storey home offers 2,010 sq. ft. of bright, open-concept living in a quiet, family-friendly neighbourhood close to parks, schools, and shopping. Featuring 4 spacious bedrooms and 3 bathrooms, this home is designed for modern family living. The main floor showcases large windows, a seamless flow between kitchen, dining, and living spaces, and plenty of natural light throughout. Upstairs, the primary suite is a private retreat with a large en-suite featuring a Jacuzzi tub. The partially finished basement offers flexibility to add your own finishing touches. Complete with an attached 2-car garage, this home combines comfort, style, and a prime location — move-in ready and perfect for your family. (id:44479)
Real Broker Sk Ltd.
11 Plains Boulevard
Pilot Butte, Saskatchewan
Welcome to 11 Plains Blvd, an exceptional new build currently under construction in the growing community of Pilot Butte. This stunning 1,908 sq ft two-storey home is thoughtfully designed for modern living and features a triple attached garage (33' x 23.6')—perfect for families needing extra space for vehicles, toys, or a workshop. The main floor offers an open-concept layout that seamlessly connects a spacious living room, stylish kitchen with center island, and a dining area overlooking the backyard—ideal for everyday living and entertaining. A convenient 2-piece powder room and direct access to the garage complete the main level. Upstairs, the home features four generously sized bedrooms including a primary suite with walk-in closet and a spa-like ensuite with dual sinks, soaker tub, and separate shower. An additional full bathroom and a second-floor laundry room provide added practicality. Whether you're relaxing with family or hosting guests, this home delivers comfort, style, and convenience in every detail. Don’t miss the opportunity to make this brand-new home yours and enjoy the best of small-town living just minutes from Regina. (id:44479)
Exp Realty
21 Hayward Place
Swift Current, Saskatchewan
Look at the price for all that you get here! Tucked into a quiet cul-de-sac where traffic is rarer than a kid volunteering to do the dishes, this 2,228 sq. ft. home at 21 Hayward Place, Swift Current, SK, is a mix of comfort, charm, and thoughtful features. Its unique exterior design catches the eye before you even step inside, and once you do, bamboo hardwood floors stretch through much of the home, setting a warm and inviting tone. The kitchen is roomy and opens to the dedicated dining area as well as to the family room with its large natural gas fireplace feature — ideal for cozy evenings. The real showstopper might be the huge, heated sunroom, a bright year-round haven where you can grow plants, entertain friends, or simply sip your morning coffee while pretending to be outdoors without dealing with bugs or wind. The spa-like main bathroom features dual sinks, heated floors, and the bathtub dreams are made of – an Air Bubble tub that is heated for more leisurely soaks, has a built-in stereo to set the mood, and light therapy for therapeutic benefits. The main floor offers two bedrooms, including a primary suite with direct access to a covered, enclosed patio retreat that feels like a private escape. Upstairs, you’ll find two more bedrooms and a handy 3-piece bath, perfect for guests or children who appreciate having their own corner of the house. The sprawling yard offers endless possibilities for gardening, outdoor games, or bonfires on the custom-built pad. And for those who appreciate storage or need a place for every hobby, you get not one, but two garages — a 21x21 double attached and a 30x30 double detached heated built in 2018 with an overhead screen door that give it even more functionality. If you’ve been searching for a home that offers space to live, room to grow, and a few brag-worthy features, this one’s worth seeing in person — before someone else beats you to the keys. (id:44479)
Century 21 Accord Realty
6 Delaronde Avenue
Big River Rm No. 555, Saskatchewan
Stunning lakeview cottage, on one of the best spots you could ask for. Property located at Pickerel Point on Delaronde Lake, with a great view of the creek, green space, and very quiet location. This open concept, vaulted ceiling, galley kitchen, pantry, living room with the wood fireplace to curl up beside on a cool summer day or a cold winter evening, a great view from the deck, the cottage and the loft! This custom build offers, 3 bedroom, 2 bathrooms, deck on two sides, large lot, trees, shrubs and the original log cabin turned into a garage. This is a must see, don’t wait, call today for your personal tour. (id:44479)
RE/MAX P.a. Realty
206 Elizabeth Street
Melfort, Saskatchewan
Step into modern comfort with this stunning 2013-built bungalow that perfectly blends style, space, and functionality. This home offers 5 bedrooms plus a den, providing plenty of room for family living, guests, or a home office. The thoughtful layout includes a fully finished basement that expands your living space—ideal for entertaining, relaxing, or creating a cozy family retreat. With modern finishes throughout and recently installed central air conditioning, this home is move-in ready and designed for comfort year-round. Outside, enjoy a fully fenced yard offering privacy and a great space for kids, pets, or outdoor gatherings. The 24' x 30' double garage is fully insulated and heated, providing a warm workspace or parking even in the coldest months. There’s also convenient extra parking in the back for guests or additional vehicles. A newer build in a desirable neighborhood, this home offers everything you could want—modern style, functional design, and the space your family deserves. (id:44479)
Realty Executives Gateway Realty
323 G Avenue S
Saskatoon, Saskatchewan
Tucked into Riversdale, just minutes from the river and downtown core, this fully updated 2-bed home delivers clean design, smart upgrades, and a layout that works. Step into a custom kitchen with new appliances, sleek cabinets, and fresh flooring that was just installed in June. The oversized living area makes it easy to host, relax, or work from home, and having main floor laundry means you don’t lose a second on stairs. The large backyard is fully fenced and with a 200-amp panel, new shingles, eaves, and insulation under the kitchen this place doesn’t just look good — it lives well. And the vibe? You’re on the edge of what’s next: an emerging pocket with access to all the best parts of Riversdale. Ready to see it up close? Let’s book your private showing today. (id:44479)
Exp Realty
207 Taskamanwa Street
Saskatoon, Saskatchewan
Welcome to 207 Taskamanwa Street – a beautifully designed 5-bedroom, 4-bath home offering exceptional space, style, and functionality. Thoughtfully crafted for modern living, this stunning property comes complete with a 2-bedroom legal suite, perfect for generating rental income or hosting extended family. Step inside to an inviting main floor featuring an office space or call it a Den , ideal for working from home, along with an open-concept living area highlighted by a cozy fireplace and large windows. The contemporary kitchen boasts premium finishes, ample Acrylic Glossy Cabinetry with Corner Pantry and seamless flow to the dining area with Big Sliding Door to Covered Deck. Upstairs, you’ll find generously sized bedrooms, including a spacious primary suite with 4 -pc ensuite , plus a bonus room perfect for family movie nights, kids’ play area, or a private retreat. Enjoy outdoor living with a covered deck, perfect for barbecues and relaxing evenings for Beautiful Summer Hosting Parties. The 2-bedroom legal basement suite offers its own private entrance, modern kitchen, full bath, and bright living space—an excellent mortgage helper with Eligible buyers may receive an SSI rebate, adding even more value to this exceptional home. This is the perfect property for families, investors, or anyone seeking a versatile home in a fantastic neighborhood close to McCormand or 8th Street . Don’t miss out on this incredible opportunity! Call Your Favorite Realtor for Viewing and More Information. (id:44479)
RE/MAX Saskatoon
304 Eberts Street
Indian Head, Saskatchewan
Welcome to 304 Eberts Street, a quaint 1½-storey home that shows pride of ownership and offers a practical layout with great flow. The main floor features an updated kitchen with a sunny breakfast nook and a comfortable dining / family area, perfect for everyday living and entertaining. Updated flooring runs throughout for a fresh, modern feel. Both bedrooms and the second bathroom are located on the upper level, providing privacy and separation from the main living space. Mechanical upgrades include a high-efficiency, forced-air furnace with central air conditioning. You’ll appreciate the direct entry from the family room into the double attached heated garage — a real convenience during Saskatchewan winters. Outside, the property sits on a large double lot (100' wide x 142' deep) giving plenty of yard space for gardening, a shop, or future additions. This home is ideally located in Indian Head, a friendly town with excellent community amenities and quick access to Highway 1 for an easy commute to Regina. (id:44479)
Authentic Realty Inc.
127 Taube Avenue
Saskatoon, Saskatchewan
This 1,519 sq. ft. Dream home offers immediate possession, meaning you can be settled into your new home just in time for the holidays. Thoughtfully upgraded beyond standard new construction, it includes custom cabinetry, oversized windows, a finished deck, full fencing, patio, front landscaping, window treatments and upgraded laundry room. Set in one of Brighton’s most coveted locations, you’re less than a block from Brighton’s Core Park and the future elementary school! Step inside to 9-foot ceilings and sun-filled spaces that make the main floor feel bright, open, and inviting. The large kitchen has a massive island with great storage, quartz countertops, custom cabinetry, black metal hardware, and upgraded lighting, is a perfect gathering space for everyday living and holiday hosting. Upstairs, the primary suite is a true retreat with oversized windows, vaulted ceilings and a spa-like ensuite featuring double sinks, an oversized soaker tub, and a glass-enclosed shower. Upstairs, there are two additional spacious bedrooms, a beautifully upgraded four-piece bathroom, and a full laundry room with cabinetry and a folding counter. Outside, the backyard is fully fenced yard with deck are ready for your finishing touches, the garage offers a drive through overhead door for small equipment making landscaping a breeze. And when it comes to convenience, Brighton has it all - shops, restaurants, a movie theatre, and everyday amenities just minutes away. With nearby bus stops, schools, daycares, and quick access to the U of S and downtown, this is a home built for comfort, community, and making memories. (id:44479)
RE/MAX Saskatoon
301 212 E Saskatchewan Crescent E
Saskatoon, Saskatchewan
Unit 301 at 212 Saskatchewan Crescent East offers a opportunity to own one of Saskatoon’s distinctive residences, positioned along the Saskatchewan River. This exclusive boutique building features just five private suites and is Saskatchewan’s only mass-timber residential development, thoughtfully constructed with CLT floors and GLT beams for exceptional strength, warmth, and sustainability. Spanning 1,750 sq. ft., this 2-bedroom, 2-bathroom residence is designed for refined living and effortless entertaining. The private elevator opens directly into your suite, revealing an open-concept layout framed by floor-to-ceiling glass curtain walls and panoramic river views. Exposed Douglas fir ceilings and engineered hardwood floors create a sophisticated balance of warmth and modern design throughout. The chef-inspired kitchen is equipped with a premium Sub-Zero & Wolf appliance package, expansive quartz countertops, and a generous island ideal for gatherings. The living and dining areas flow seamlessly to a remarkable 25’ x 10’ front balcony complete with gas outlet and hose bib — perfect for outdoor entertaining while enjoying one of the best views in the city. The primary suite is a true retreat, featuring a modern fireplace, custom walk-in closet, and a luxurious ensuite with steam shower and spa-inspired finishes. In-floor heating throughout the entire suite is individually controlled by room for ultimate comfort year-round, complemented by smart-home integration and ERV ventilation for optimal air quality. Additional highlights include two underground heated parking stalls (EV ready), two private balconies, shared rooftop patio access, dog wash station, car wash bay, and secure elevator access to each suite — offering both privacy and unparalleled convenience. Timeless luxury, innovative construction, and an irreplaceable riverfront location combine to create a residence that is truly built different — a statement home for the most discerning buyer. (id:44479)
Realty Executives Saskatoon
2.5 Km South Of Cabri
Cabri, Saskatchewan
Now this is country living at its finest! Just 2.5 km south of Cabri on Highway 37, you will find this sprawling 2,176-sq. ft executive bungalow nestled serenely on 4.44 acres of land. The enormous kitchen is fit for any farm-to-plate chef. It boasts 52 drawers and cupboards, a large central island with a built-in cutting board, a 2-burner electric stove, and a prep sink. The upgraded stainless steel appliances are accentuated by updated lighting, so you are cooking comfortably day or night. Past the entertainment room, you will find a cozy nook that could have a myriad of uses and also ushers you through French doors into your huge primary bedroom with its updated 3-piece ensuite. With a formal dining area, 2 other bedrooms, 5-piece and 2-piece bathrooms, and the convenience of main floor laundry, you won’t want for anything with this layout. Take the spiral staircase to the basement, or use the secondary access for easier furniture moving. Either way, you will find more room than you will know what to do with. The rec room features a wood-burning stove for those times the power may go out, and a recessed library area. There are 2 more bedrooms, a 6-piece bathroom, and tons of storage space. Windows and the roof have been replaced within the last 8 years, there is a multi-stage water purification system, and upgraded electrical. Not only do you have a 26x24 double attached heated garage, but you also have a 25x40 heated shop, not to mention a chicken coop, greenhouse, 4 dog runs, an outdoor cookhouse, and a relaxing hot tub. And to keep everything green and growing, there is an underground sprinkler system. Survey it all sitting on your 12x16 deck with tempered glass and black aluminum railings as you watch the birds fly, listen to the crickets chirp, and watch the combines in the field. You aren’t the only one dreaming of this, so be sure to call about this oasis before it is gone. (id:44479)
Century 21 Accord Realty
410 Usherville Road
Preeceville Rm No. 334, Saskatchewan
A HUNTER'S PARADISE situated right on the edge of the Porcupine Provincial Forest in the Hamlet of Usherville, SK! Welcome to this immaculate FULLY FURNISHED 1220 sq ft mobile situated on two lots featuring 3 bedrooms, 1 bath, cozy wood burning fireplace, beautiful 10' x 22' front covered deck, new south-facing back patio, new above-floor waterlines, 4 pc bath, front load washer and dryer, electric water heater, propane furnace, electric heat, storage room and tin roofing. This amazing property boasts a 14' x 22' single detached garage, extra large wood shed, firepit, excellent drinking water, septic, four Coop rented 250 gallon propane tanks (full) $180/yr and an abundant grassed area for parking, entertaining, gardening, etc. Taxes are super affordable at $407.10/yr. The Town of Preeceville is located only 34 km south and the Town of Hudson Bay 83 km north. This is PRIME location for hunting, fishing, quadding and sledding (Route 66) - so please call and book a viewing today! (id:44479)
Core Real Estate Inc.
4021 Victoria Avenue
Regina, Saskatchewan
Located on a beautiful tree-lined street in the heart of Cathedral, this charming and well-maintained home is ideally located just steps from 13th Avenue’s vibrant shops, cafés, and amenities — plus an easy walk to Mosaic Stadium, the Brandt Centre, and the Field House. Step inside to a warm and inviting living room featuring a cozy gas fireplace, perfect for chilly winter evenings. The dining room offers plenty of space for entertaining and opens seamlessly to the kitchen. The practical addition of a mudroom at the back provides extra storage and everyday convenience. Upstairs, you’ll find two spacious bedrooms and a bright & sunny updated 4-piece bath with a tiled tub surround. The developed basement adds extra living space with a comfortable family room and ample storage in the laundry/mechanical area. Outside, the fully fenced, south-facing backyard is perfect for enjoying sunny days on the deck. There’s parking for up to three vehicles with space to add a future garage if desired. This Cathedral gem blends character, comfort, and modern updates — all in one of Regina’s most beloved neighbourhoods. Contact your sales agent to schedule your viewing! (id:44479)
Jc Realty Regina
111 5th Avenue E
Shellbrook, Saskatchewan
Charming 1950s Home on Double Lot in the Heart of Shellbrook Discover this well-maintained, 1040 sq ft, 3 + 1 bedroom, 2-bathroom home perfectly located in the thriving community of Shellbrook—right across the street from both schools, making it ideal for families. Built in the mid-century era, this home showcases timeless character with original hardwood floors in the main living area and a classic arched doorway between the dining and living rooms. The main level features large, new windows that flood the space with natural light, creating a bright and airy open-concept kitchen, dining, and living room layout. The home offers a four-piece bathroom upstairs and a three-piece bathroom downstairs, along with an additional bedroom and a rumpus room in the lower level. Comfort is enhanced with the recent installation of central air. Situated on two spacious, mature lots, the yard provides room for play, gardening, and relaxation. The property also includes a single detached garage and a storage shed for added convenience. This is a rare opportunity to own a charming, well-cared-for home with classic appeal and modern updates in one of Shellbrook’s most desirable locations. Move in ready! Call realtor to view. (id:44479)
Coldwell Banker Signature
42 Red River Road
Saskatoon, Saskatchewan
Welcome home to this mid-century modern 4-level split that radiates pride of ownership throughout! This exceptionally well-kept home features a bright living room with an abundance of natural light, a functional kitchen with ample cabinetry, and an inviting dining area on the main floor. The second level offers three generous bedrooms with beautiful hardwood flooring and a 4-piece bathroom. The third level includes a cozy family room, an additional den that could be used as a bedroom, and a renovated 3-piece bathroom. The basement completes the home with a versatile games room — perfect for a home gym, kids’ play space, or extra family hangout area. Enjoy the private, fully fenced yard and a large double detached garage for plenty of storage or workspace. Additional features include central air conditioning for year-round comfort. (id:44479)
Boyes Group Realty Inc.
Lost River 55 Acres
Lost River Rm No. 313, Saskatchewan
Do you dream of living in a small community in Rural Saskatchewan? This might just be your new home. This unique acreage located in the RM of Lost River in the community of South Allan must be seen to be appreciated! The house is a 1200 square foot bungalow with a huge farm kitchen, tons of cabinets and plenty of room for big family gatherings. The living room with a large south facing picture window has built in cabinetry and tons of space! The spacious primary bedroom has a 3 pc ensuite and there's an additional bedroom and 4 pc bath on the main floor. The lower level has so much room for anything you can imagine! The 2 pc bathroom on this level could be expanded to add a shower or tub and bedrooms could easily be added. This home has electric baseboard heating but there is a gasline at the barn if gas heated was to be installed. Step outside to see a huge 30 by 30 deck with hot tub! This is an original farmyard for a generational farm where the barn still remains and is in great shape - currently used as storage. The original farm house hasn't been used for years but is still standing. This property is only limited by your imagination - add a greenhouse and huge garden! or add fencing for horses! Call today to view this lovely acreage located approximately 40 minutes from Saskatoon. Please note that the Town of Allan is just 25kms away where you'll find amenities such as a Co-op store, K to 12 school, Community Centre and more. (id:44479)
Boyes Group Realty Inc.
314 Budz Crescent
Saskatoon, Saskatchewan
Welcome to 314 Budz Crescent! This beautifully finished 5-bedroom, 3-bath bi-level is tucked away on a quiet crescent in desirable Arbor Creek, offering great street appeal and a peaceful location close to walking trails, creek, lake, parks, and all amenities. The main floor features a spacious living room with vaulted ceilings, a heritage-style kitchen with walk-in pantry and brand-new granite countertops, and a bright dining area with patio doors leading to a large deck and private backyard with patio. Hardwood and tile flooring run throughout the main level, which includes three generous bedrooms. The primary suite offers double closets and a private en-suite with granite vanity. The fully developed basement is filled with natural light and includes a large family room with wet bar and cozy gas fireplace, two additional bedrooms, a 3-piece bath, and a spacious utility/laundry room with ample storage. Recent upgrades include: Fresh paint (2025), Granite countertops (2025), Deck (2025), Hallway bathroom vanity (2025), Carpet in basement (2025), Washer (2023), Fridge (2024), Shingles (2018). Additional highlights: central A/C, central vac, underground sprinklers, natural gas line to deck, double attached garage with direct foyer access, triple exposed-aggregate driveway, and RV parking. This home has been meticulously maintained and shows 10/10 — a true pride of ownership! (id:44479)
Royal LePage Varsity
106 Thode Avenue
Saskatoon, Saskatchewan
Unbeatable Location in Willowgrove! Watch your kids walk to school from this spacious 2-storey walk-out home, ideally situated backing both Willowgrove and Holy Family Schools. The open-concept main floor is perfect for entertaining, featuring a large kitchen island with bar seating, stainless steel appliances, and a separate dining area with picturesque views of the park. Cozy up by the custom gas fireplace or enjoy the elegance of newer European white oak flooring throughout the main level. Built-in surround sound enhances your everyday living experience. Upstairs, a bright and functional bonus room includes a custom built-in double desk with cabinetry—ideal for remote work or homework. The home offers 3 bedrooms and 4 bathrooms, including a luxurious 5-piece primary ensuite with a jetted tub, glass shower and double sinks. The fully developed walk-out basement features a large family room, a stylish wet bar with seating for four, and direct access to a stunning outdoor living space. Enjoy the double-tiered deck, spiral staircase, and private hot tub—perfect for relaxing or entertaining. A large shed doubles as a kids’ playhouse, and the oversized double attached garage provides ample space for vehicles and storage. This one has it all—location, space, and style. Don’t miss your chance to view this exceptional Willowgrove home! (id:44479)
RE/MAX Saskatoon
40 3415 Calder Crescent
Saskatoon, Saskatchewan
Welcome to Oasis Manor — a highly sought-after gated community in the heart of Avalon! This nicely upgraded bungalow townhouse offers comfort, convenience, and peace of mind in a friendly, well-maintained complex. Move-in ready and available for quick possession, this home features a bright open layout with two bedrooms on the main floor. The spacious primary suite includes a 3-piece ensuite and walk-in closet, while a second bedroom and 4-piece bath are perfect for guests or a home office. The kitchen opens to a generous dining and living area filled with natural light from the patio doors and skylight — perfect for entertaining or relaxing. Upgraded flooring and windows add a fresh feel. The fully developed basement provides plenty of extra space, with a large l-shaped family room, den, and an oversized 3-piece bathroom with laundry. Lots of storage as well! Enjoy the comfort of high-efficiency mechanical systems and an attached, insulated garage with direct entry through a welcoming foyer. Ideally located near Stonebridge, Circle Drive, and all amenities, this home combines easy living with a prime location. (id:44479)
Century 21 Fusion
87 Tucker Crescent
Saskatoon, Saskatchewan
Charming Family Home in Sought-After Brevoort Park Welcome to this 1027 square foot 4-bedroom, 1-bathroom bungalow, proudly owned by the close family of its original owners. Nestled in the beautiful and tranquil Brevoort Park neighborhood, this property offers the perfect blend of comfort, space, and convenience. Property Highlights Generous Lot & Outdoor Living Expansive 70' × 110' lot providing ample space for outdoor activities and gardening Completely fenced yard ideal for children and pets Mature apple trees offering seasonal fruit and natural beauty Perfect canvas for your landscaping dreams Exceptional Garage & Storage Oversized heated and insulated single garage (15' × 26') Year-round comfort for vehicle maintenance and projects Additional storage space for all your needs Thoughtfully Designed Living Spaces Four comfortable bedrooms for family and guests Spacious family/games room in the basement—perfect for entertaining Large workshop/hobby room in the basement for DIY enthusiasts and craftspeople Versatile floor plan accommodating various lifestyle needs Unbeatable Location Situated in the desirable Brevoort Park area Close proximity to schools, shopping, parks, and essential amenities Quiet street with a strong sense of community This home represents an excellent opportunity for families seeking space, character, and a prime location. Don't miss your chance to make this Brevoort Park gem your own! (id:44479)
Royal LePage Varsity
101 221 Main Street S
Moose Jaw, Saskatchewan
Stylish, Move-In Ready, Modern condo featuring a bright open-concept design that’s both functional and inviting. The contemporary kitchen boasts a large island with breakfast bar — perfect for cooking, entertaining, or enjoying a quick meal. All appliances are included for your convenience! Just off the kitchen, a private balcony offers the ideal spot to relax and enjoy your morning coffee. The sun-soaked living room is filled with natural southern light, creating a warm and cheerful atmosphere. This home includes two spacious bedrooms with newer carpet, plus a versatile bonus room with elegant glass French doors — ideal as a home office, den, or dining space. A full bathroom and convenient in-suite stackable laundry add to the comfort. Located near Wakamow trails for scenic nature walks, just 4 minutes to the base and 2 minutes to downtown. Your designated, electrified parking stall is right outside the secure front entrance. Enjoy a truly carefree lifestyle — perfect for first-time buyers, retirees, or anyone seeking a pet-friendly, low-maintenance home. (id:44479)
Sutton Group - Results Realty
428 Woolf Bend
Saskatoon, Saskatchewan
Homes by Norwood located at 428 Woolf Bend in Saskatoon’s Aspen Ridge, featuring luxury finishes and expert craftsmanship. The spacious foyer welcomes you, stained wood railings and glass staircase inserts lead to 2nd floor. Engineered Vinyl Plank flooring throughout home. The main floor boasts 8’ interior doors, 9’ ceilings with LED-lit tray designs, a great room with a brick feature wall, large south-facing windows, and a dining area with sliding doors to a 12’x12’ covered deck. The gourmet kitchen includes modern cabinetry, a 6-burner gas convection range, warming tray, range hood, LED strip lighting, tile backsplash, quartz countertops, and a peninsula bar, with an adjoining butler’s pantry offering a fridge/freezer, dishwasher, microwave, prep sink, spice rack, and ample storage. The primary bedroom features a custom feature wall and insulated walls for sound comfort, while the ensuite offers dual vanities, a custom walk-in shower, abundant storage, a stacking washer/dryer, and a private commode. Additional main-floor spaces include a 2-piece powder room and mudroom with extensive storage. The second floor has three large bedrooms with interior insulated walls, a second laundry room with a sink, and a split main bathroom with dual vanities, a soaker tub/shower with tile, and separate lavatory. The basement’s exterior walls are framed, insulated, and wired, with interior walls framed and wired as well. Mechanical features include a high-efficiency furnace with zoned heating and thermostats on each floor, a power vent hot water heater with a circulating pump, an HRV system, central air, and 200-amp electrical service. The 27’W x 26’D double attached garage is insulated, wired, drywalled, has LED lighting, and is nearly 14’ high for future car lifts. The exterior features Hardie board siding, composite finishes, and a maintenance-free covered deck with a privacy wall and natural gas outlet. Enjoy breathtaking south views of Kernen Prairie—schedule a viewing today (id:44479)
Realty Executives Saskatoon
115 1509 Richardson Road
Saskatoon, Saskatchewan
Discover this beautiful 3-bedroom, 3-bathroom home, currently under construction! The main floor features a spacious open-concept kitchen, dining, and living area, perfect for entertaining. Upstairs, you'll find three well-sized bedrooms and two bathrooms, offering comfort and convenience. Located close to Saskatoon Airport and easy commute to work in north industrial area. Don’t miss this opportunity to own a brand-new home in a great location! (id:44479)
Exp Realty
117 1509 Richardson Road
Saskatoon, Saskatchewan
Discover this beautiful 3-bedroom, 3-bathroom home, currently under construction! The main floor features a spacious open-concept kitchen, dining, and living area, perfect for entertaining. Upstairs, you'll find three well-sized bedrooms and two bathrooms, offering comfort and convenience. Located close to Saskatoon Airport and easy commute to work in north industrial area. Don’t miss this opportunity to own a brand-new home in a great location! (id:44479)
Exp Realty
119 1509 Richardson Road
Saskatoon, Saskatchewan
Discover this beautiful 3-bedroom, 3-bathroom home, currently under construction! The main floor features a spacious open-concept kitchen, dining, and living area, perfect for entertaining. Upstairs, you'll find three well-sized bedrooms and two bathrooms, offering comfort and convenience. Located close to Saskatoon Airport and easy commute to work in north industrial area. Don’t miss this opportunity to own a brand-new home in a great location! (id:44479)
Exp Realty
121 219 Grant Street
Saskatoon, Saskatchewan
Welcome to 142-219 Grant street! This home is located in established area in Saskatoon that has all the amenities you could ever need. Close to major roads that makes driving to work or traveling convenient. Property has a huge back yard mature trees and it is fully fenced which would be perfect for current for future pets. Inside has been fully renovated and maintained beautifully. Large living room for entertaining family or guests. 3 spacious bedrooms perfect for families or couples looking to grow. renovated bathroom with his and her sinks. you wont find another property like this in saskatoon for this price. Call your Realtor to book a showing today! (id:44479)
RE/MAX Saskatoon
151 1509 Richardson Road
Saskatoon, Saskatchewan
Discover this beautiful 3-bedroom, 3-bathroom home, currently under construction! The main floor features a spacious open-concept kitchen, dining, and living area, perfect for entertaining. Upstairs, you'll find three well-sized bedrooms and two bathrooms, offering comfort and convenience. Located close to Saskatoon Airport and easy commute to work in north industrial area. Don’t miss this opportunity to own a brand-new home in a great location! (id:44479)
Exp Realty
155 1509 Richardson Road
Saskatoon, Saskatchewan
Discover this beautiful 3-bedroom, 3-bathroom home, currently under construction! The main floor features a spacious open-concept kitchen, dining, and living area, perfect for entertaining. Upstairs, you'll find three well-sized bedrooms and two bathrooms, offering comfort and convenience. Located close to Saskatoon Airport and easy commute to work in north industrial area. Don’t miss this opportunity to own a brand-new home in a great location! (id:44479)
Exp Realty
159 1509 Richardson Road
Saskatoon, Saskatchewan
Discover this beautiful 3-bedroom, 3-bathroom home, currently under construction! The main floor features a spacious open-concept kitchen, dining, and living area, perfect for entertaining. Upstairs, you'll find three well-sized bedrooms and two bathrooms, offering comfort and convenience. Located close to Saskatoon Airport and easy commute to work in north industrial area. Don’t miss this opportunity to own a brand-new home in a great location! (id:44479)
Exp Realty
1230 Victoria Avenue
Regina, Saskatchewan
Welcome to 1230 Victoria Avenue, a spacious and well-maintained home offering modern upgrades while retaining timeless character. Located in a convenient central area, this property combines functionality, comfort, and value—ideal for families, first-time buyers, or investors seeking a move-in-ready opportunity. Inside, you’ll find a bright open-concept main floor featuring hardwood and laminate flooring, high ceilings and large windows that bring in abundant natural light. The main living space flows into a generous dining area and an impressive kitchen with brown cabinetry, tile backsplash, and modern appliances. The home offers three bedrooms, including a comfortable primary suite with 2-piece ensuite and well sized closet. The bathroom features tiled walls with accent detailing and updated fixtures for a clean, modern look. The laundry with shelving provides added convenience, while the full basement—currently undeveloped—offers ample space for storage or future development. The property sits on a mature lot with a single detached garage, providing secure parking and additional storage space. With over 1,500 sq. ft. of living space, fresh paint, and move-in readiness, this home offers outstanding value in a location close to downtown amenities, schools, and transit. Don’t miss your chance to own this charming and versatile property. (id:44479)
Exp Realty
163 1509 Richardson Road
Saskatoon, Saskatchewan
Discover this beautiful 3-bedroom, 3-bathroom home, currently under construction! The main floor features a spacious open-concept kitchen, dining, and living area, perfect for entertaining. Upstairs, you'll find three well-sized bedrooms and two bathrooms, offering comfort and convenience. Located close to Saskatoon Airport and easy commute to work in north industrial area. Don’t miss this opportunity to own a brand-new home in a great location (id:44479)
Exp Realty

