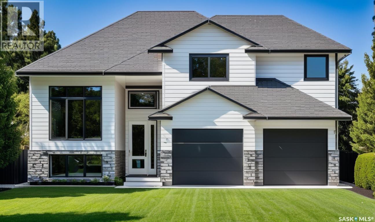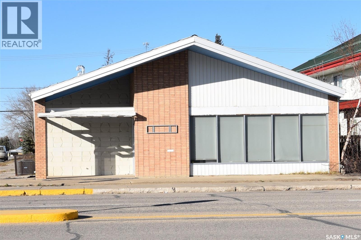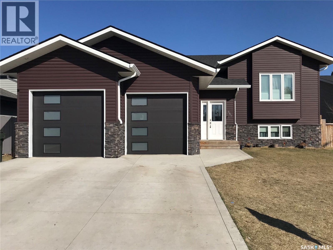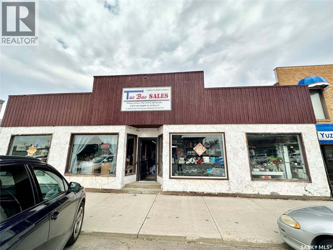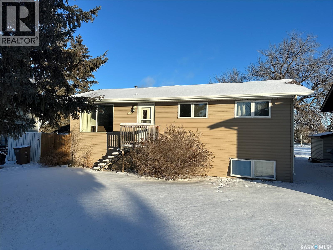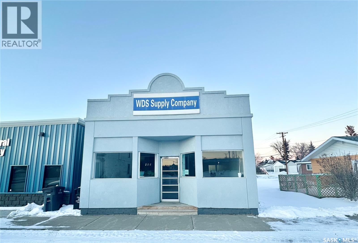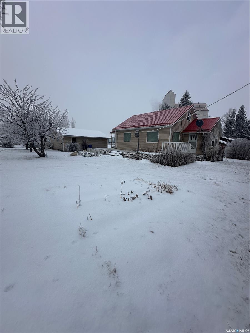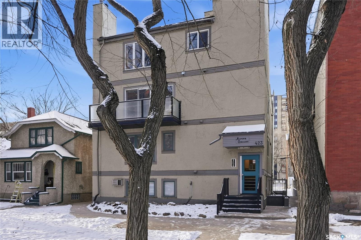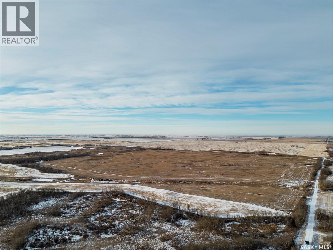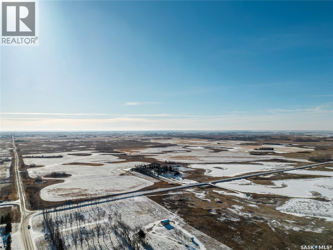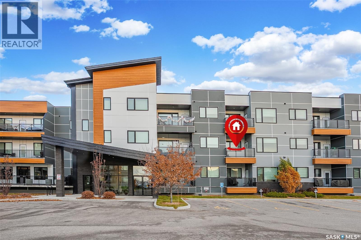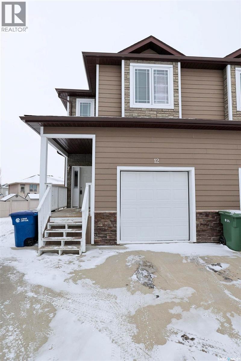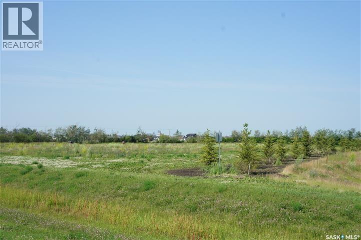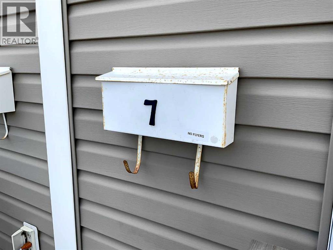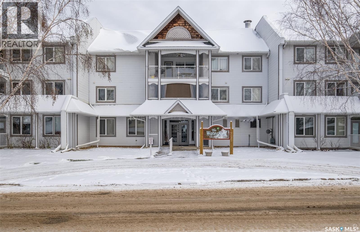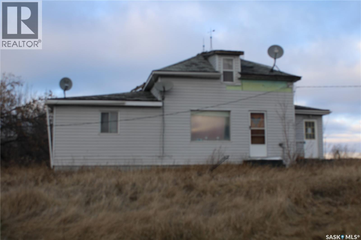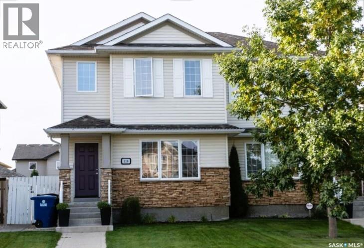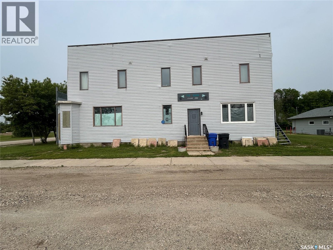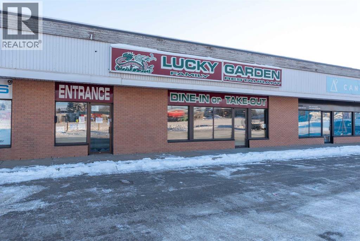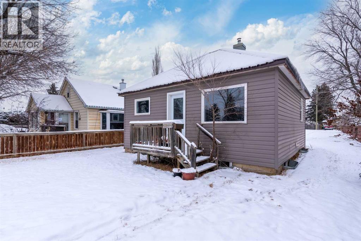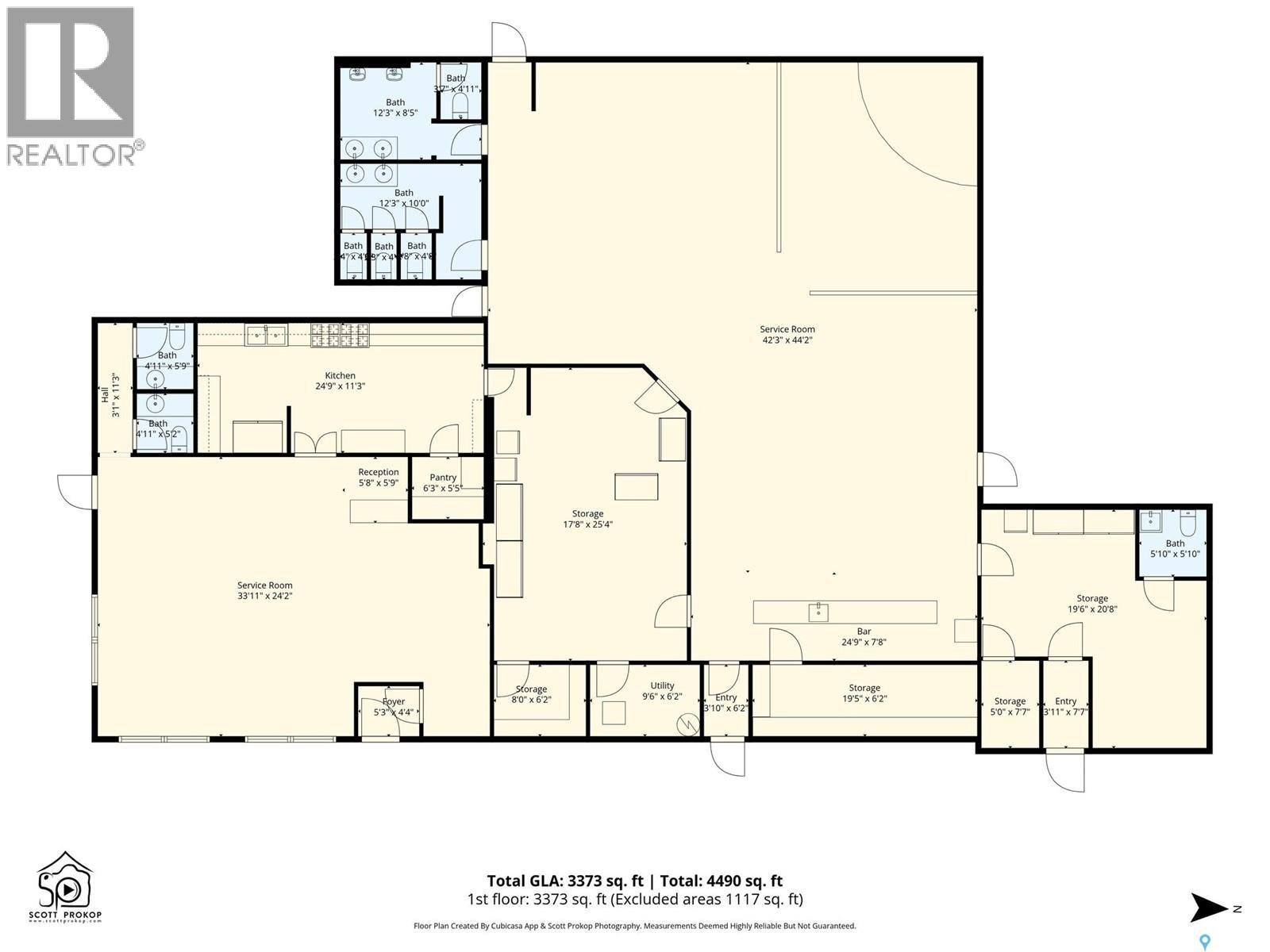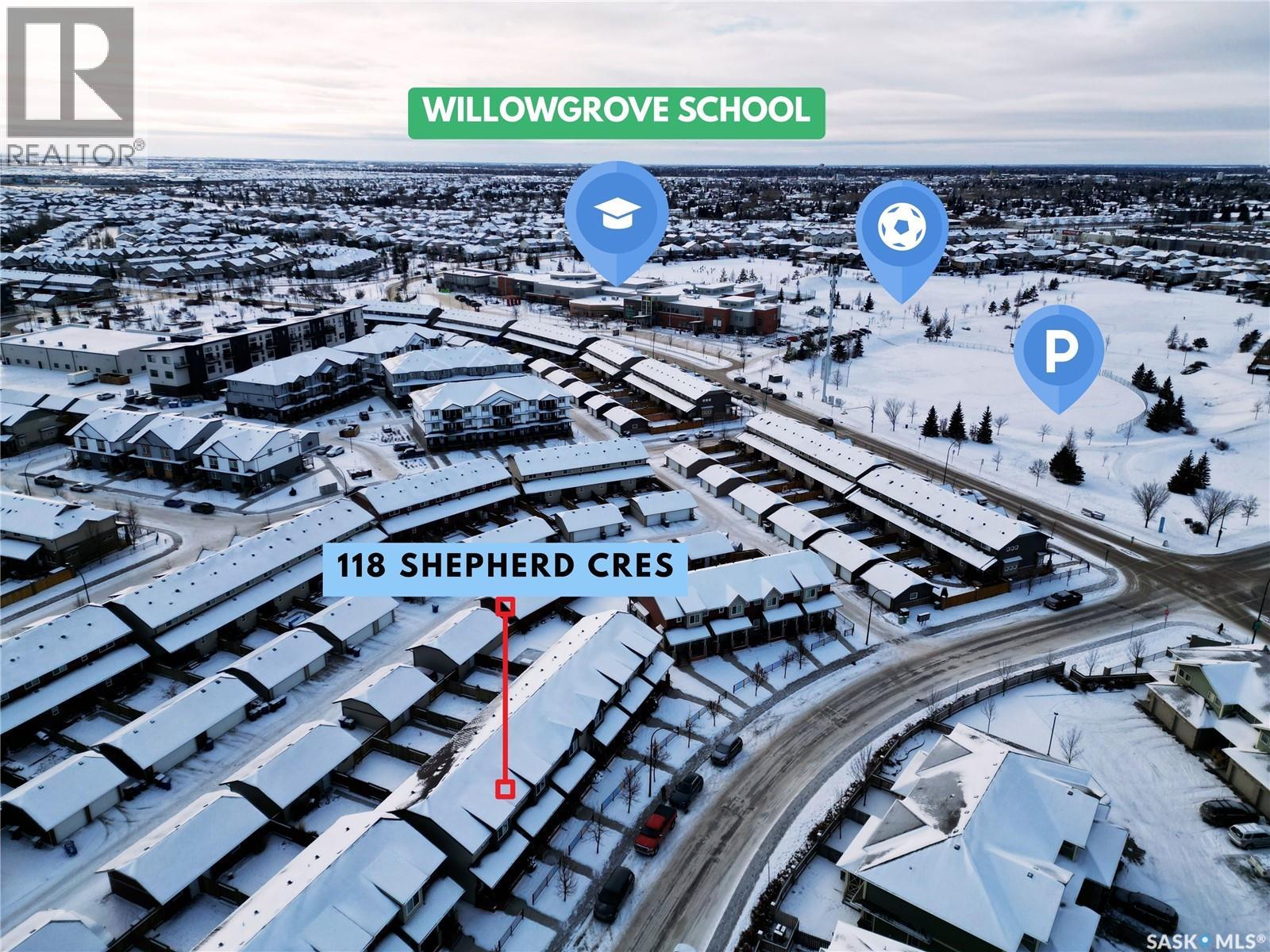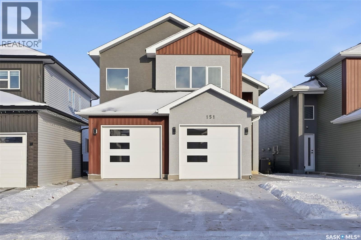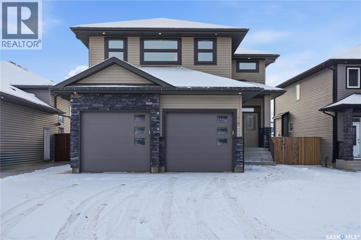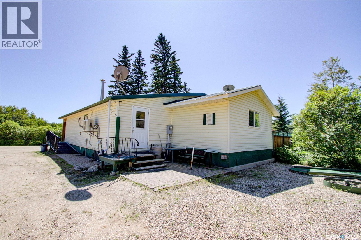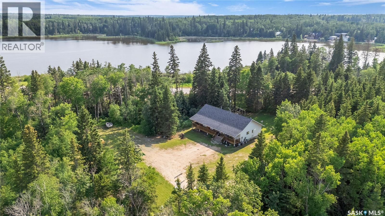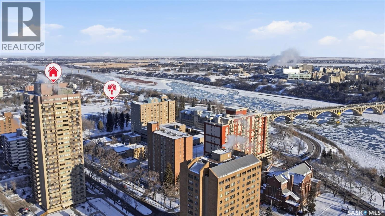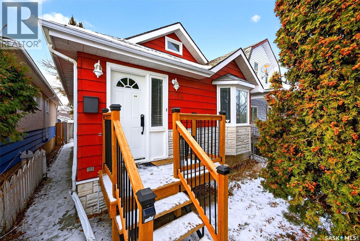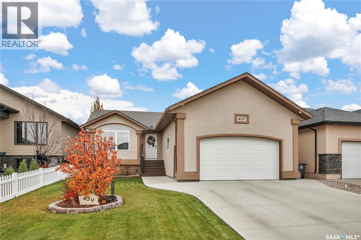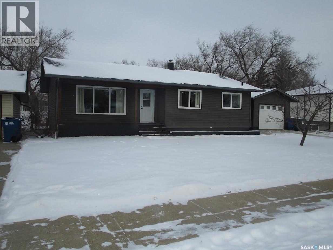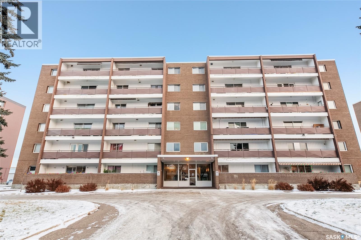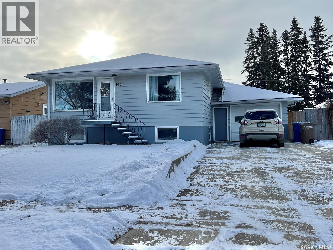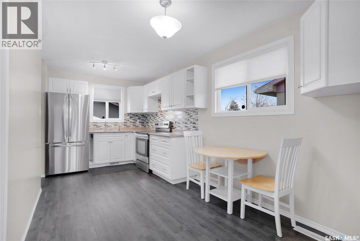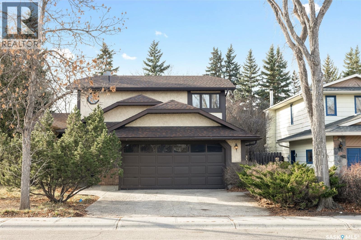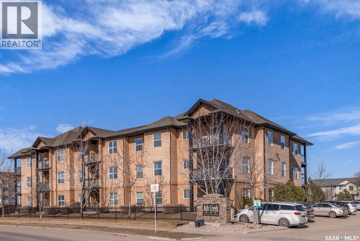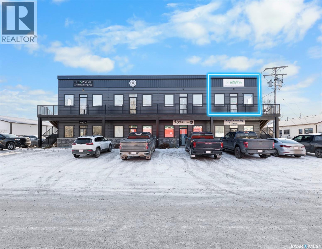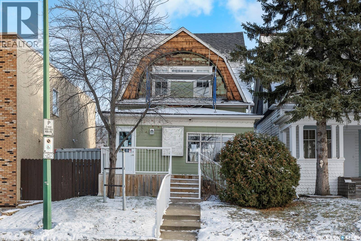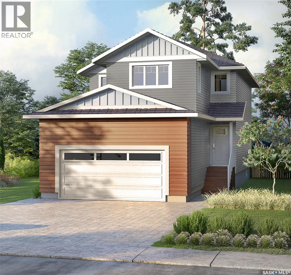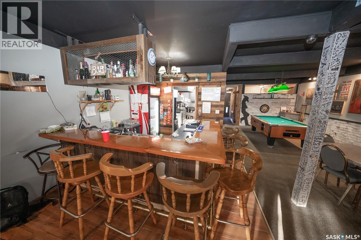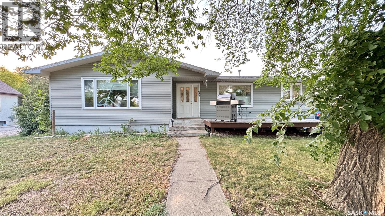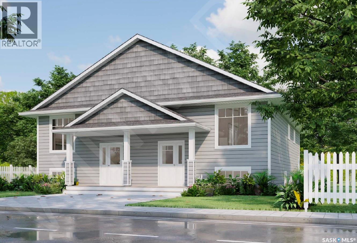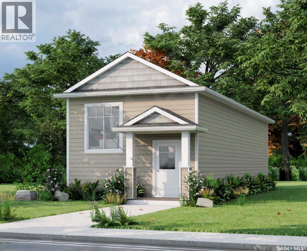812 Ballesteros Crescent
Warman, Saskatchewan
Brand New Luxury living in Warman! This brand new modified bi-level by Taj Homes is going to be a stunner. Ideally located in The Legends Neighbourhood of Warman, this location has it all - close to parks, amenities and quick access to saskatoon. The list of upgrades is long and include a spacious heated garage, oversized triple pane windows, LVP throughout the home and $1500 lighting credit so you can design your new home. Quartz countertops, 10ft ceilings throughout the main floor, ceiling height high gloss cabinetry, and included double car concrete driveway are just some of the notable items. The main floor features 2 bedrooms, a full 4 piece bathroom, a bright laundry room, and an open concept kitchen/dining/living space. Upstairs you'll be greeted by large double doors as you enter the master bedroom complete with walk-in closet, spacious ensuite bathroom and sunlight. You'll continue to be impressed by the large, bright basement family room which is open to development (contact for basement pricing). The direct access from the dining room takes you outside onto the included duradek clad deck complete with aluminum railing. Other featured items include - on-demand water heater, stainless steel appliances, and New Home Warranty. Contact your agent today to pick finishes and colours. Pictures are from previous home, final colours and finishes may vary. (id:44479)
RE/MAX Saskatoon
301 1st Avenue E
Nipawin, Saskatchewan
Prime commercial opportunity in the heart of Nipawin! This office building offers excellent visibility on the main route, making it ideal for a wide range of business ventures. The property features a bright and functional storefront, plus a spacious rear warehouse area with an overhead door for easy access and storage. Ample square footage provides flexibility for offices, retail, or service-based operations. The building comes fully equipped with existing office furniture. Great location, strong exposure, and endless potential! Call today for more detail! (id:44479)
Mollberg Agencies Inc.
857 Madsen Place
Prince Albert, Saskatchewan
This charming 4-bedroom, 3-bathroom bi-level home is tucked away in a quiet East Flat cul-de-sac. Spanning 1336 square feet, it boasts a heated double garage with direct foyer access. The master bedroom features a walk-in closet, a luxurious 5-piece ensuite, and access to the upper deck. Cozy gas fireplaces enhance both levels. The main floor, adorned with Bamboo hardwood, is ideal for entertaining, offering a stylish kitchen with an island, dining area, and a seamless living room. Step out onto the east-facing covered deck with an NG BBQ hookup. The basement provides extra entertainment space with rock cladded gas fireplace, a wine fridge, cabinets, and counter area. Outside, you'll find a covered ground-level deck, two storage sheds, and a backyard garden. The home also includes central air and an air exchanger for ultimate comfort. Book your private viewing now! (id:44479)
RE/MAX P.a. Realty
113 Main Street
Cudworth, Saskatchewan
A lucrative business opportunity in the vibrant Town of Cudworth, just 80km less than 50 mins driving from Saskatoon. This popular grocery store / liquidation centre (Clearance Distributor of Costco Wholesale with very stable inventory supplies) draws a large clientele base from several towns in the area. This popular outlet has been in business for many years and it always has great cash flow. The building boasts great retail and warehouse space, garage in the rear of building and one LIVING QUARTER (1 bedroom, 1 living room with wet bar and 3pc bath). The furnace was replaced in 2015 and shingles was replaced in 2020. Inventory is not included. Easy to manage and great potential to growth. Don't pass this one up! (id:44479)
Royal LePage Varsity
504 Bemister Avenue W
Melfort, Saskatchewan
Welcome to 504 Bemister in the City of Melfort. Located in a desirable location of the city this home is steps from the hospital and only a short walk to the Melfort Palace. Featuring 3 bedroom and a full bathroom on the main floor and a separate living suite downstairs. This home offers lots of space to come home to and potential income from leasing the basement suite. The property has a 20x24 detached garage with alley access and fully fenced back yard. Call today to book a showing! (id:44479)
Royal LePage Renaud Realty
405 2nd Street
Dundurn, Saskatchewan
Welcome to this fully renovated commercial gem located in the heart of Dundurn, just a short 20-minute drive south of Saskatoon. With over 2100 sq ft on the main floor, the building encompasses a 1200 sq ft store front reception area featuring a wet bar, two private offices, a 400 sq ft boardroom/living quarter, and a 750 sq ft warehouse/workshop with an overhead door. The large concrete slab in the back is versatile for parking or shipping containers. Professionally renovated, the basement adds an extra 1200 sq ft, offering a self-contained living space with two bedrooms, kitchen, laundry, family room, and a bathroom. High-end aluminum core board built-in cabinets enhance the interior. The entire property has undergone a comprehensive renovation, including newer flooring, bathrooms, shingles, mechanical systems, water heater, and furnace, with the seller investing over $200k in upgrades over the past few years. This expansive space presents numerous possibilities, making it suitable for retail, office, medical, warehouse, or small business ventures. Don't miss the opportunity to explore the potential of this meticulously renovated property, offering both space and versatility for various business endeavors. (id:44479)
Royal LePage Varsity
404 Railway Avenue W
Blaine Lake, Saskatchewan
Welcome to Blaine Lake! Considered the "Gateway to the Northern Lakes" due to its proximity to fishing, hunting and camping sites, as well as its convenient location at the junction of two highways. This charming town has all essential amenities and is close to saskatoon, Warman, Martensville and other small towns for all your other needs! This home is perfect for a first time home buyer or a small family. Located on a large lot with a view of a historic grain elevator and featuring a oversized 2 car garage perfect for storing your toys, workshop, or just keeping your vehicles warm during the winter months. The home has a large deck around the house that would be perfect for enjoying the summer with your friends and family. The main floor has hardwood flooring through out with a huge bedroom and living room that can accommodate all your needs. there is a unfinished room upstairs where you can create another bedroom or additional living space. The front of the house has a sunroom with plenty of windows for you to enjoy. Basement is partially finished with plenty of potential for the new owners to create something special. if your interested in viewng book a showing with your realtor today! (id:44479)
RE/MAX Saskatoon
201 423 4th Avenue N
Saskatoon, Saskatchewan
Welcome to this stunning, full-renovated 736 sq ft Condo - that offers the perfect blend of modern style, great location close to downtown, with a Brand New bathroom that provides a fresh & clean retreat, and New carpets as well as a Neutral colour Palette creating a blank canvas for your personal Touch to add colored framed art. A newly renovated Kitchen featuring crisp paint, New sink, New Faucets, complemented with Quartz Countertops - well-lite up with new light fixtures. Call to view! (id:44479)
RE/MAX Saskatoon
Nw 36-23-7 W2 - Melville Rm 215
Stanley Rm No. 215, Saskatchewan
Quality Farmland Near Melville, SK! An exceptional opportunity to acquire one quarter-section (NW 36-23-7 W2) of productive farmland in the black soil zone located northwest of Melville, Saskatchewan, in the RM of Stanley #215. This offering consists of 160.51 titled acres, with 150 cultivated acres as per SAMA Field Sheets, and a soil final rating weighted average of 61.36. Saskatchewan Crop Insurance rating is “G” soil. Location & Access: The land is located 2.5 miles west of Highway 47 with a seasonal road on the north side of the land. Lease: The land is rented out for two more years, expiring at the end of 2027. Asking Price Breakdown: $3,893.84/Titled Acre 1.8 x 2025 SAMA Assessed Value. Property boundaries are an approximation. (id:44479)
Sheppard Realty
140 Acres - Melville
Cana Rm No. 214, Saskatchewan
140 acres for sale (NE 20-22-06 W2 Ext 1) bordering the city of Melville, SK in the RM of Cana #214. The owner states that there are approximately 120 cultivated acres, buyer to do their own due diligence as to the number of cultivated acres. The owner did some bush clearing and cleanup to increase cultivated acres and the assessed value of the land has not been updated to reflect the work that has been done. The land is primarily T2 topography (gentle slopes) with some T1 topography (level/nearly level). “K” Saskatchewan Crop Insurance rating. Location & Access: The land has great access with roads on the north and east sides, located just south of the city of Melville. Lease: The land is rented out for two more years, expiring at the end of 2027. Asking Price Breakdown: $2,677.62/Titled Acre, 1.84 x 2025 SAMA Assessed Value (id:44479)
Sheppard Realty
212 105 Willis Crescent
Saskatoon, Saskatchewan
Welcome to modern living in the heart of Stonebridge — a home that feels calm, intentional, and beautifully finished from the moment you step inside. This 1,083 sq. ft. condo offers an airy, open layout with 9-foot ceilings, large windows, and a thoughtful blend of comfort and contemporary style. Barely lived in and showing like new, every inch feels fresh, refined, and move-in ready. The kitchen is the centrepiece of the home: an inviting, well-planned space with a large island (complete with pullout drawers), quartz countertops, tile backsplash, under-cabinet lighting, stainless steel appliances, and an abundance of cabinetry including a built-in pantry. The living area flows seamlessly from here, framed by expansive natural light and opening onto a private covered balcony — the perfect spot for a quiet moment or an evening to unwind. The primary suite is a retreat of its own, offering a generous bedroom, walk-through closet, and a spa-inspired ensuite featuring dual sinks, a walk-in shower, and thoughtful linen storage. On the opposite side of the condo, a second bedroom and full four-piece bathroom create ideal separation for guests, a home office, or a creative workspace. This home also includes central air conditioning, Hunter Douglas window coverings, in-suite laundry, and heated underground parking with a large storage unit. The building itself offers impressive amenities: a well-equipped gym with a wall of windows, a lounge with pool table and shuffleboard, outdoor fire tables, and a private guest suite for visiting family and friends. An added bonus: the stylish, modern furniture can be included — allowing you to move in effortlessly and enjoy the space immediately. Step outside to Peter Zakreski Park with its walking trails, lake, and greenspace, or stroll to nearby cafés, groceries, shops, and services. With quick access to Circle Drive, the rest of the city is only minutes away. Be sure to check out the virtual tour! (id:44479)
Boyes Group Realty Inc.
12 Mckenzie Lane
White City, Saskatchewan
Welcome to 12 McKenzie Lane! This next to new end unit 3 bedroom 3 bathroom townhome was completed in 2018 and offers a great location in the high demand White City area with K-8 school, extensive parks, recreation and retail amenities and is less than 10 minutes to the East Regina Retail Corridor! The open plan living area on the main level is ideal for families or entertaining with the end unit have an extra window on both floors to allow extra light into the home. There is garden door from the living area to a generous ground level deck overlooking green space behind and to the side of the home. There is also a convenient 2 piece bath on the main floor and direct entry to the attached garage that is insulated and finished for those cold winter days. Step up to the second level and you will find 3 good sized bedrooms with the Primary bedroom including it's own en-suite bathroom and walk-in closet. The main 4 piece bathroom completes this level. The lower level has laundry area and an open space just waiting for your ideas. Townhomes do not come to the market often in White City. Do not wait to schedule a personal viewing of this ready to move into home. (id:44479)
Sutton Group - Results Realty
Cleaveley Acreage
Tisdale Rm No. 427, Saskatchewan
NOTE, This is bareland acreage only, no house or buildings on property. Great location and close to town you will find this 4.97 acre parcel of land in the RM of Tisdale. Presently no services on property, but access to all essentials is close by. Sewer would have to be a mound. Water by rural pipeline. Would make a beautiful acreage with a town or country view. Enough property to have a house, shop and garage, garden, horses or anything else you would expect from your acreage. GST is applicable. Taxes will be re-assessed. (id:44479)
Royal LePage Renaud Realty
7, 1811 49 Avenue
Lloydminster, Saskatchewan
This 3 Bedroom, 2 Bathroom (4 piece and 2 piece) Townhome is located on the south side of Lloydminster. Close to many amenities. The large open plan is ideal for your family. The livingroom/dining room/kitchen is inviting. The island in the kitchen is moveable too. The rent is $1275.00 per month. Security deposit is also $1275.00. This unit includes water. Electricity/Power, Heat/Gas and tenant insurance is required. Please go to our website and fill in an application or you can call the office during regular business hours. An application is required prior to any viewings. A small dog may be considered (non-refundable pet fee) No cats. One year lease is required. (id:44479)
Mac's Realty Ltd.
101 3590 4th Avenue W
Prince Albert, Saskatchewan
Beautifully updated main floor corner unit in the desirable Waterford Condominiums! This 1,152 sq ft 2 bedroom, 2 bathroom home offers a bright open concept layout with 9 ft ceilings and plenty of natural light. The modern kitchen features updated countertops and appliances, and flows seamlessly into the spacious dining and living areas. Off the living room is a lovely den with a large window that is perfect for a home office or hobby space. This unit includes a primary bedroom with walk-in closet and 3 piece ensuite, a second bedroom and a 4 piece bathroom. Updates include engineered hardwood and ceramic tile flooring as well as refreshed trim and fresh paint throughout. Enjoy the East facing, private covered patio complete with a convenient storage area, perfect for morning coffee or relaxing outdoors. Additional features include central air conditioning for year round comfort and a single detached garage for secure parking. Ideally located in a great West Hill location within walking distance to many amenities, this move in ready condo offers easy living in a quiet well maintained complex. Call today to book your private showing! (id:44479)
RE/MAX P.a. Realty
Rm Of Cana Acreage
Cana Rm No. 214, Saskatchewan
19.98 acres of peace and quiet ,located in the RM of Cana . This unique property which features a mature shelter belt. The main floor has a massive kitchen ,Dining room and living room along with your master bedroom. A roomy 4 piece washroom on the main floor and laundry . Heading upstairs you'll find Two good sized bedrooms . Great location ,only 2 miles of highway 10 ,10 miles to Melville and 14 miles to Yorkton. (id:44479)
RE/MAX Blue Chip Realty
110 Lynd Crescent
Saskatoon, Saskatchewan
Welcome to 1,456 sq. ft. of Modern Living in Stonebridge This impeccably maintained semi-detached duplex offers the perfect blend of style, space, and convenience. Situated close to all amenities, this two-level home is move-in ready with thoughtful upgrades throughout. Main Floor Highlights: The open-concept floor plan showcases upscale laminate flooring and floods the space with natural light. The stunning kitchen is a chef's dream, featuring maple cabinets, granite countertops, an elevated eating bar with sink, corner pantry, and sleek black appliances. The sunny dining area, enhanced by abundant windows, flows seamlessly to a multi-level deck with southern exposure—ideal for entertaining or relaxing outdoors. Upper Level: Three spacious bedrooms include a master suite with a walk-in closet. Two full 4-piece bathrooms provide ample convenience for the whole family. Additional Features: Central A/C for year-round comfort Washer and dryer included Complete blind package throughout Main floor 2-piece bathroom Double detached garage with privacy fence Unfinished basement ready for your vision—or enjoy the existing 1-bedroom nanny suite/rec room with wet bar New furnace (2021) This pride-of-ownership home is waiting for you to make it yours! (id:44479)
Royal LePage Varsity
4 Main Street
Rhein, Saskatchewan
New Listing in Rhein Close to Yorkton. The upstairs has 3 bedrooms and 2 Bathrooms. Large open Living Room, Kitchen and Dining Room. Please call for more information. (id:44479)
Century 21 Able Realty
3415 50 Avenue
Lloydminster, Saskatchewan
Nestled along the bustling Highway 17, this well-established restaurant exudes a charm that is as inviting as it is enduring. Modernity and tradition blend seamlessly within its walls, where every corner holds a story waiting to be savoured. The sale of the business includes modern equipment and tasteful furnishings that add an air of sophistication. With seating for over 50 patrons, this culinary haven promises not just a meal but an experience. While previously operating solely as a take-out service, the restaurant now stands poised for full-service glory, ready to welcome guests into its warm embrace. An attractive lease ensures stability and ease, making this opportunity one not to be missed. Quick possession is available. (id:44479)
Century 21 Drive
118 Cockburn Crescent
Saskatoon, Saskatchewan
Great family/starter home in Pacific Heights. Many upgrades including both bathrooms, custom oak kitchen, windows, vinyl siding & insulation, and water heater. 3+2 bedrooms and 2 full bathrooms. Bright, west-facing living room. Separate dining area. Main floor bathroom features a walk-in shower. The basement is fully developed and has Dricore Subfloor underneath the carpet in the family room for a warmer feel underfoot. Beautifully upgraded 4-piece bathroom. Water heater has been upgraded as well. Newer concrete patio wand rear sidewalk. Large 62 x 110 foot lot and 14 x 36 tandem double garage. Feb 19th possession date. (id:44479)
Boyes Group Realty Inc.
5603 50 Avenue
Lloydminster, Saskatchewan
Discover cozy, comfortable living in this charming 709 sq ft 2-bedroom home, perfectly situated near an elementary school, parks, the Exhibition Grounds, and just moments from all amenities. Thoughtfully updated with tasteful renovations, this home features newer windows, siding, and flooring throughout, giving it a fresh and inviting feel.The bright kitchen comes equipped with stainless steel appliances, while the basement offers convenient laundry and additional storage space. Outside, you'll love the huge yard—ideal for kids, pets, gardening, or future development options. A garage is located on the property and provides great potential with some needed repairs. Alley access adds extra convenience for parking and yard use.Whether you're a first-time buyer, investor, or looking to downsize, this property offers incredible value in a great location. Don’t miss out on this cozy, move-in-ready home! (id:44479)
Century 21 Drive
10 Main Street
Clavet, Saskatchewan
Exceptional Multi-Stream Business Opportunity – Restaurant • Motel • Bar • Liquor Off-Sale – Clavet, SK Profitable and established hospitality business located only 18 km from Circle Drive off Old Hwy 16 in the fast-growing town of Clavet. This community offers steady year-round traffic, strong local support, and major industrial activity nearby including Agrium Terminal, PCS Patience Lake Mine, and multiple distribution facilities. The town features a K–12 school with over 600 students, a community hockey rink, and several new residential developments. This turn-key business sits on 4.5 acres, offering excellent visibility, ample parking, and space for future expansion. Key Features • Motel with 11 rooms • Bar with 6 VLTs and outdoor patio • 56-seat café serving breakfast, lunch & supper • Spacious property with high traffic from industry and travellers • Proven profitable operation with strong growth potential Purchase Options Option 1: Restaurant & equipment (business only) — $60,000, Monthly rent of $1100 + utilities Option 2: Restaurant, motel, bar & liquor store & Equipment (business only) — $275,000, Monthly rent of $5000 + utilities Option 3: Entire business including land & buildings — $1,450,000 Purchase Options • Option 1: Restaurant & equipment (business only) — $60,000 • Option 2: Restaurant, motel, bar & off-sale (business only) — $275,000 • Option 3: Entire business including land & buildings — $1,450,000 Business-only options do not include real estate. Contact agent for full details and financial information. Do not go direct. (id:44479)
Royal LePage Hallmark
118 Shepherd Crescent
Saskatoon, Saskatchewan
Prime Willowgrove location Riverbend developed 3 bedroom townhouse with a single detached garage at the back. Open floor plan, lots of natural lights, very bright unit. Features 9 ft ceilings on main floor, 1306 sq ft, Kitchen features Stainless steel appliances, maple cabinets with soft close technology, Granite countertops and good sized pantry. Laminate flooring throughout the entire main floor. New paint throughout. 3 large bedrooms on the second level, 4 pc ensuite and a big walk-in closet in the master bedroom. 2nd floor laundry room, custom window blinds, front veranda, covered deck, natural BBQ hook up. Private yard. Single garage plus a parking stall. Basement is unfinished. It has two large windows and could be developed into a large family room, a 4th bedroom and an extra bathroom. This complex is very well managed. Close to all amenities. Walking distance to both Willowgrove elementary schools and High schools. Bus stop is right on the corner and direct route to University of Saskatchewan. Close proximity to Willowgrove & University Heights amenities. This unit is perfect for university students. Call your Realtor to book your private showing today!!! (id:44479)
L&t Realty Ltd.
151 Sharma Lane
Saskatoon, Saskatchewan
Step inside this modern modified bi-level where sunlight, space, and smart design come together for comfortable family living with valuable mortgage-helper potential. The main floor opens into a bright living area with soaring 10-foot ceilings, luxury vinyl plank flooring, and oversized windows that fill the space with natural light. The kitchen sits slightly tucked away, keeping the main area open while still feeling connected. Two bedrooms, a full bathroom, and a covered deck complete this level—an ideal outdoor extension year-round. Upstairs, the entire top floor becomes your private retreat. The primary suite is wrapped in panoramic windows, creating a calm sanctuary with a walk-in closet and spa-inspired ensuite featuring dual vanities, a tile-surround soaker tub, and standing shower. Downstairs offers exceptional flexibility with 9-foot ceilings. A heated double attached garage adds year-round comfort and can double as a workshop, gym, or office. The efficient mechanical room houses on-demand hot water and smart controls. The lower level features two separate spaces accessed through a shared exterior entry with stackable washer/dryer. The first is a bright flexible room with a 3-pc bathroom, quartz counter with bar sink, full ventilation installed (ready for optional kitchenette), and its own entrance—ideal as extra living space, private office, or non-conforming accommodation. The second is a fully legal 2-bedroom suite with its own furnace (not baseboard), modern finishes, and separate power meter—perfect for extended family or rental income. Additional highlights include triple-glazed windows, central AC, smart thermostat, LED lighting, completed sidewalk entry with retaining wall, security camera wiring with cameras installed before possession, and front landscaping completed by builder when weather allows.Available for immediate possession. Designed for growing households, or buyers seeking smart flexibility and income potential. (id:44479)
Exp Realty
1107 Werschner Crescent
Saskatoon, Saskatchewan
This beautiful 3 bed + 3 bath is located on one of the best streets in Rosewood, moments away from an elementary school, park, walking paths, and other amenities. Built in 2013, this 2 storey features 1911 sq.ft. of living space with a bonus room and fully landscaped backyard. Main floor includes an open floor plan, custom kitchen cabinetry, quartz counter-tops, stainless steel appliances, 2p.c. powder room and main floor laundry. The second floor features 3 bedrooms and 2 bathrooms including a spacious bonus room, primary bedroom with a walk-in closet, spa like ensuite with a soaker tub and stand-up shower. Basement is unfinished ready for future development. There are TWO entrances through the garage for the basement and one for the main floor. Lots of potential for basement/nanny suite, home business, etc. Additional features include: double garage with dual doors, fully landscaped private yard with a composite deck and alley access. Possibility exists for future detached garage! Call now to book your private appointment. (id:44479)
L&t Realty Ltd.
Hidden Meadows Resort And Liquor
Pleasantdale Rm No. 398, Saskatchewan
For Sale: Premier Resort Property with Liquor License on 132 Acres at the Gates of Kipabiskau Lake Regional Park. Welcome to an unparalleled investment opportunity nestled at the entrance of Kipabiskau Lake Regional Park, Saskatchewan – a rare chance to own 132 acres of resort property offering a diverse array of revenue streams and future development potential. Property Highlights: —20 Fully Leased Annual Campsites with a steady, reliable income stream with established lease holders. Includes a shower house and laundry facilities exclusively for camper use —Restaurant & Full-Service Liquor Store serving both locals and seasonal visitors. Excellent exposure from park traffic —9-Hole Golf Course that is beautifully maintained, this course is a draw for both day-trippers and overnight guests. Includes potential for tournaments, memberships, and further development —Newly added 6-Room Motel Comfortable and well-kept accommodations with year-round operation potential —Outbuildings Include a Six-bay rental storage shed for additional monthly income, and numerous auxiliary buildings for storage or redevelopment —This is a turnkey hospitality and recreation business with massive growth potential that also includes paint ball and minigolf for added fun----- Located next to the Kipabiskau park entrance, this property is perfectly positioned to capitalize on outdoor tourism—camping, boating, golfing, fishing, and more. Whether you're seeking a lifestyle change, an income-generating asset, or a development-ready opportunity, this property checks all those boxes. Reach out to an agent to schedule a private tour. (id:44479)
RE/MAX Blue Chip Realty - Melfort
Gustafson Acreage
Paddockwood Rm No. 520, Saskatchewan
Escape to nature with this stunning 3.2- acre property nestled in a private, treed setting, backing onto hole #2 of the Emma Lake Golf Course. Constructed in 2009, this custom-built 1920 sq ft home features four spacious bedrooms and 2.5 bathrooms, offering a perfect blend of comfort and tranquility. Spacious master suite features a sizeable 4-piece ensuite. The heart of the home is a large kitchen with elegant black granite countertops plus a walk in pantry, ideal for both everyday living and entertaining. Enjoy your mornings or unwind in the evenings on the covered front veranda, surrounded by peaceful views and the sound of nature. This one -of-a-kind property offers the beauty of nature in a unique and natural setting. Contact realtor to book a private showing today. (id:44479)
Coldwell Banker Signature
Exp Realty
2504/2505 311 6th Avenue N
Saskatoon, Saskatchewan
Penthouse-Style Double Unit with Unmatched River & City Views Welcome to 2505/2504 – 311 6th Ave N, an extraordinary penthouse-style residence in one of downtown’s most reputable and highly sought-after buildings. This rare double unit, professionally combined, offers one of the largest and most unique floorplans in the entire tower—completely customized and truly one of a kind. Step inside to discover expansive living spaces wrapped in unreal river and skyline views from every window—hands down some of the best views in Saskatoon at this height. The luxury continues with gleaming Brazilian hardwood floors, granite throughout, a stunning custom wet bar, and an elegant fireplace anchoring the open-concept living room. The spacious dining area flows seamlessly to a second balcony spanning over 20 ft, perfect for entertaining. The dream primary suite features a spectacular 5-piece ensuite, complete with a jetted soaker tub, a large mist & rainfall shower, and dual sinks. Through double patio doors, the primary opens onto another private 22-ft deck perched on the 25th floor—your own serene retreat in the sky. The unit offers 2 bedrooms, a dedicated office, an additional 3-piece bathroom, and in-suite laundry. Custom maple cabinetry provides exceptional storage throughout. This rare offering includes two underground parking stalls, side by side—a true luxury in the downtown core. Residents enjoy access to outstanding building amenities, including a hair salon, convenience store, racquetball court, fenced green space, weight room, dry sauna and much more. A property of this caliber must be seen to be fully appreciated. Experience penthouse-style living with unparalleled views in the heart of Downtown Saskatoon. (id:44479)
Realty Executives Saskatoon
1216 Mctavish Street
Regina, Saskatchewan
Welcome to 1216 McTavish Street, an excellent oppourtunity for a first time home buyer or an investor looking to find a well maintained home with great potential. Move in ready, this home features a well sized living room, brihgt coloured kitchen cabinetry with counter top space and dining room off the side. The primary bedroom along wiht a 4-piece bath complets the main floor, with additioanl space aboe in the loft which can be used for a multitude of purposes. Downstairs is unfinished but can be used as additional storage, or however the new owner sees fit. A good sized backyard completes the home and addds addtional value and use in those warm summer months. Have your agent book a showing today! (id:44479)
2 Percent Realty Refined Inc.
439 Snead Crescent
Warman, Saskatchewan
Beautifully updated and move-in ready, this 4-bedroom, 3-bath raised bungalow offers over 2,200 sq. ft. of finished living space designed with family comfort in mind. The main floor features three spacious bedrooms, including a primary suite with walk-in closet and private 3-piece ensuite, plus an updated main bath and convenient laundry. The bright, open living area showcases stylish feature walls and a functional kitchen that flows into the dining space and out to the deck—perfect for BBQs and summer entertaining. Downstairs offers a large family room, a 4th bedroom, full bath with oversized shower, and a new dry bar ideal for movie nights or guests. Outside, enjoy a fully fenced and landscaped yard with gazebo, refinished deck, and storage shed. The heated garage adds year-round convenience, while thoughtful updates inside and out make this home truly turnkey. Located in a family-friendly area within walking distance to amenities and the golf course—this one checks all the boxes! (id:44479)
Royal LePage Varsity
4005 3rd Avenue W
Waldheim, Saskatchewan
Welcome to Waldheim! A welcoming and well-kept community known for its pride of ownership and small-town hospitality. Residents enjoy a K–12 school, community rink, parks,golf course, medical clinic and fibre internet. Just a 30 minute drive North of Saskatoon, Waldheim offers a peaceful lifestyle with an easy commute to city amenities. Discover this spacious custom-built bungalow, perfectly designed for comfort, functionality, and multi-generational living. Situated on an expansive lot with plenty of room for gardening or outdoor enjoyment, this property offers exceptional value and versatility. Step inside to a bright and inviting main floor featuring a large kitchen with custom maple cabinetry, ample counter space, and a cozy breakfast nook. A formal dining room and generous living room provide excellent spaces for gathering and entertaining. Conveniently located on the main level are the laundry room, a well-appointed primary bedroom featuring double walk-in closets and an ensuite, a second bedroom, and a dedicated office—ideal for working from home or hobbies. Off the back of the home, a charming sunroom overlooks the beautiful backyard, offering the perfect place to relax in any season. The lower level is designed with flexibility in mind, featuring a legal 1-bedroom suite complete with a full kitchen, in-floor heat, and its own laundry hook-up—perfect for extended family or rental income. The basement also includes two additional bedrooms and a large storage room, providing abundant space for everyone. Outside, enjoy both front and back decks, ideal for morning coffee, evening sunsets, or summertime entertaining. The triple attached garage adds convenience, storage, a workspace with a 220V outlet and room for all your vehicles and toys. This exceptional bungalow blends expansive living space, thoughtful design, and income potential—truly a rare find on such a generous lot! (id:44479)
Century 21 Fusion
249 6th Avenue E
Gravelbourg, Saskatchewan
Welcome to 249 6th Ave East in Gravelbourg, Saskatchewan. Great curb appeal as you admire the New Shingles, Siding, Windows and down to the details of an attractive wood beam across the top of the deck. Even the chimney has been finished to match the siding. The unique breeze way leads you to the garage, your Home or the backyard. Entering you will find a very roomy entry for all your coats, shoes and boots. This room also has main floor laundry for you convenience. The kitchen and dining room are open and feature many cabinets with lots of counters that create a u shaped kitchen. The large dining area will feature your big dining table for family and friends. 3 bedrooms on the main floor. The basement will give your family lots of room to spread out and enjoy. Room for a pool table, shuffle board, big screened TV, and over sized furniture. Also a 3 piece bathroom for your convenience. Great storage room with lots of shelves and the 100 Amp Breaker Box. The front of this home has all updated windows, front door, and siding. This home has been freshly painted including the ceilings and the walls. Updated baseboards and light fixtures make the rooms sparkle. The luxury vinyl plank thru out is truly the finishing touch. The front yard is xeriscape. The backyard is completely fenced and has a concrete pad for your RV or your firepit area. There is a good sized shed in this 75 ft wide yard. The new air conditioner is covered and waiting for summer. This is a home that has it all, and a place to make memories in for years to come. Gravelbourg is a lovely Historic town and is about 15 minutes to Thomson Lake. A great hospital, a new Red Apple Store, Co-op Grocery, unique shopping at Styles. Wonderful food at the restaurants and so much more. (id:44479)
Royal LePage® Landmart
601 4555 Rae Street
Regina, Saskatchewan
Welcome to this inviting apartment-style condo nestled in the sought-after neighbourhood of Albert Park. Perched on the 6th floor, this immaculate 1,013 sq. ft. unit offers a beautiful view of the city from your private balcony, combining comfort with a low-maintenance lifestyle. The interior features a spacious layout with stylish luxury vinyl plank flooring running through most of the living area. The updated kitchen is bright and functional, showcasing stainless steel appliances (complemented by a white dishwasher) and plenty of prep space. With two generous bedrooms and a well-appointed bathroom, this home is perfectly sized for comfort. The building itself offers a wealth of amenities to enhance your daily routine. The lower level serves as an extension of your living space, featuring a recreation room with a TV and kitchenette for gatherings, a quiet sitting room with a library and shuffleboard tables, and a convenient laundry facility. Residents also benefit from an extra storage unit and the ease of in-building garbage and recycling. Forward-thinking updates are currently underway in the front lobby to widen the ramp, ensuring improved wheelchair accessibility for all residents. Complete with one parking stall, this property is located in a fantastic area just moments from the extensive shopping, dining, and services that Albert Street South has to offer. This Albert Park gem blends views, community features, and unbeatable convenience. (id:44479)
C&c Realty
105 Bemister Avenue W
Melfort, Saskatchewan
Terrific location for this affordable entry level home! Approx 1040 sq ft bungalow with attached single garage. Yard is fenced, there is a shed, patio and garden space. There are three bedrooms on main floor, one in the basement. One bath on main and one bathroom in the basement. Some flooring on main was replaced but not in kitchen area where it is showing wear. The basement had raised wood flooring which was recently replaced (pictures available) Previous owner many years ago had experience water from an exterior tap, but this owner had no issue. Replaced for cosmetic reasons, but no further finishing will be done. The seller applied a precautionary corrugated material under the wood floor, sample box is available. There was years ago a suite in the basement they were told. Fridge, stove, dishwasher, washer and dryer plus older freezer, desk and some shelving in garage will remain. There is some flooring remnants that will be left with home. Some maintenance had been deferred due to health issues, so selling as is. Buyer may inspect to their satisfaction. Ask for disclosures if desired. Priced for a quick sale. Possession can be soon or later, seller can accommodate either. (id:44479)
Royal LePage Hodgins Realty
330 Smallwood Crescent
Saskatoon, Saskatchewan
Welcome to the very well cared for 330 Smallwood Crescent! Situated on a great crescent location - owner has found to be very quiet. Many updates include PVC windows, kitchen, bathroom, flooring, paint, metal garage roof, exterior doors. With a total of 4 bedrooms and 2 bathrooms (4pc+3pc). Spacious yet cozy basement family room. Fully fenced yard with deck and alley access to the 20X28 insulated garage. Included are stainless steel fridge (2025), stove, washer, dryer, central air conditioning, central vacuum. Furnace and water heater recently serviced. An excellent, affordable find close to a multitude of shopping, amenities, schools and transit! (id:44479)
RE/MAX Saskatoon
15 Christopher Place
White City, Saskatchewan
THIS IS NOT A CONDO AND THE YARD IS NOT SHARED. You get almost 3,000 SQFT of living space with this beautiful 2 storey walkout that has the location you will love, Wonderful White City! Backs the golf course and park which includes walking paths and all the fun a family requires! You are welcomed by the beautiful front yard and covered front steps that lead you into the foyer that brings flow through the entire home. Amazing natural light fills both the main and 2nd floor. With this open concept floor plan you will just love what this home offers. Great sized living room with a gas fireplace that creates a elegant focal point and hardwood flooring that runs through most of the main level. The kitchen offers a centre island, with extra seating, also featuring ample counters and cabinetry, backsplash, and pantry. The main floor also includes an office with its own 3 piece bathroom, laundry and direct entry into garage. The main floor comes complete with a 2 piece bathroom, also the dining area has patio doors leading to the deck with a beautifully landscaped backyard. The 2nd floor features 2 spacious bedrooms with the primary bedroom sized for your king size suite, a walk-in closet & a 5 piece bathroom with his and her sinks. This floor is finished with a 4 piece bathroom with tub surround and another huge bedroom. The lower level is fully finished with a family room, 3rd and 4th bedroom and a den perfectly set up for your media room. This floor is complete with a 4 piece bathroom with tub surround. Other features include newer furnace, heated basement floor, double detached garage, walkout basement to patio and much more! This home is in a fantastic location. Set up your viewing today you don't want to miss out on this one! (id:44479)
Global Direct Realty Inc.
3259 Westminster Road
Regina, Saskatchewan
You can build a new house — but you’ll never build a neighbourhood like this. Welcome to 3259 Westminster Road, tucked away on a highly desirable street in Regina’s sought-after University Park East, where mature trees, creekside walking paths, and family-friendly streets create a community people wait years to call home. This spacious 2,000+ sq ft two-storey sits on a generous 7,100 sq ft lot, offering the kind of space — inside and out — that’s becoming harder to find. Step inside to a warm, functional layout featuring a formal living room, dining room, and a bright kitchen overlooking the backyard. The family room offers a cozy retreat with a fireplace, perfect for relaxed evenings, movie nights, and cheering on your favourite sports teams. A 4th bedroom/office, convenient 2-piece bath, main-floor laundry, and direct entry to the double attached garage round out this level. Upstairs, the large primary bedroom includes dual closets and a private 4-piece ensuite. Bedrooms 2 and 3 each offer exceptional storage — one with a walk-in closet and the other with a double closet — and are served by a full 4-piece main bathroom. The large basement is an undeveloped blank canvas — ready for your custom vision, whether that’s a rec room, gym, extra bedrooms, or all of the above. Recent updates include an updated furnace and central A/C, offering peace of mind. Real space. Real community. Homes like this don’t stay on the market long. Located close to schools and just minutes from all east-end amenities, this home offers the perfect balance of convenience, community, and room to grow. Don’t wait — book your private showing today! (id:44479)
Realty Executives Diversified Realty
101 326 Herold Road
Saskatoon, Saskatchewan
This practical 2-bedroom ground floor condo has a smart 2-bedroom layout, south-facing orientation, natural light, and an open main living space with new vinyl plank and vinyl tile flooring. The kitchen features maple cabinetry, granite countertops, a central island, and a ceramic mosaic backsplash. The primary bedroom has a walk-in closet, and the bathroom features an acrylic tub and surround for low-maintenance living. This condo has TWO surface parking stalls, and condo fees that include heat and water, keeping monthly costs in check. A solid, well-built complex in a walkable east-side location, with schools, shopping, and transit all close by. (id:44479)
Coldwell Banker Signature
10 104 104th Street W
Saskatoon, Saskatchewan
This great 1 bedroom condo is super clean, bright and open and recently re painted. ! Located in a solid and quiet building it makes for excellent privacy. It features a great sized open concept kitchen living and dining space with a nice balcony. Kitchen has maple cabinetry with granite counter tops and lots of room for a dining room table leading into the living and patio doors to the balcony. Good sized bedroom and nice full four piece bathroom this unit shows well and is ready for its new owners! Please not the Washer/Dryer is a combination unit. (id:44479)
Boyes Group Realty Inc.
8 150 River Street
Lumsden, Saskatchewan
Located in the beautiful town of Lumsden. 780 sqft wide open space on 2nd floor. Ideal for multitude of office or small retail use. Flexible lease term. Perfect versatile space for entry or mid size business. (id:44479)
RE/MAX Crown Real Estate
2115 Retallack Street
Regina, Saskatchewan
This charming two-story commercial property, located in the highly desirable Cathedral area of Regina, offers a fantastic opportunity for retail or office use. Nestled in a trendy neighborhood known for its vibrant atmosphere, this versatile space features a full basement and is ideally suited for a hair salon, similar ventures, or any retail business. With its prime location and warm, inviting design, this property is ready to welcome a new venture and contribute to the thriving community. (id:44479)
RE/MAX Crown Real Estate
438 Kinloch Crescent
Saskatoon, Saskatchewan
Showhome available for viewing. Extremely well appointed bi-level with legal two-bedroom suite! Designed and priced exclusively for savvy investors, first-time home buyers or those looking to downsize. For only $544,900.00 you get a beautifully built bilevel with the following included: Finished legal suite with separate gas and electrical meters. Finished front landscaping with concrete walkways to main door and suite door. Vaulted ceilings throughout main living area, dining room and kitchen. Luxury vinyl plank flooring throughout for great durability and aesthetic appeal (No Carpet!). Upgraded Hardie Board exterior accents. There is an optional 4th bonus room for extra rental income in the basement (separate from legal suite) roughed in with finishing options available. This is a pre-sale opportunity. GST & PST are included in the purchase price with any applicable rebate to builder. If purchaser(s) do not qualify for the rebates additional fees apply. Renderings were completed to be as close to the finishing as possible but should be regarded as artistic in nature. Images are of a recently built Erikson model - Fit & finish are very close, but some changes do apply. Please NOTE: Appliances are not included in the price. Limited inventory is available, contact your agent for further details!" (id:44479)
Exp Realty
831 Nightingale Road
Saskatoon, Saskatchewan
Introducing the stunning 1909 sq. ft. Hudson model, boasting impressive curb appeal with Hardie Board accents, board and baton gables, and horizontal vinyl siding. The front yard is fully landscaped with sod, a concrete walkway, and a driveway leading to the attached 22' x 21' double garage. Step inside to a spacious foyer, with an office conveniently located off the entryway and a two-piece bathroom. The main living area is expansive and open—just look at the size of that living room! The kitchen features ample cupboard space, quartz countertops, and a large built-in island with breakfast bar seating. Upstairs, you’ll find a bonus room, three large bedrooms, and two full bathrooms, including a master en-suite. The home is adorned with luxury vinyl plank flooring throughout the main living areas, offering both durability and aesthetic appeal. An optional upgrade is available for separate entrance with a two-bedroom legal suite, which includes a natural gas fireplace and separate gas and electrical meters. GST & PST are included in the purchase price, with any applicable rebate to the builder. Please note that renderings are intended to be as close to the actual finishes as possible but should be considered artistic representations. Additional layout options are available for this model. Photos are from a previous 3-bedroom Hudson show home, so some fit and finish changes may apply. Please NOTE: Appliances and the F/P are not included in the price. (id:44479)
Exp Realty
104 1st Street S
Three Lakes Rm No. 400, Saskatchewan
Welcome to the St. Ben Bar & Grill! An awesome opportunity to own your own business in a prime Main Street location, attracting both loyal locals and visiting travellers. This well-established bar and grill features 1,260 sq. ft. of comfortable, functional bar and dining space. The property includes 3 VLTs, adding a strong revenue stream to the business. The second floor offers an open-concept living space with a kitchenette and bathroom—ideal for on-site living or potential rental income. Don’t miss out on this exceptional commercial opportunity. Book your viewing today! (id:44479)
Exp Realty
433 Garfield Street
Davidson, Saskatchewan
433 GARFIELD ST DAVIDSON, SK Updated 1,380 sq ft family home in Davidson! Built in 1966, this 4 bed, 3 bath home sits on a 75 × 132 ft fenced lot with back deck access from the den. Features 2 main-floor bedrooms plus a den (easily a 3rd bedroom), 2 basement bedrooms, bright kitchen with stainless appliances, spacious living/dining, main-floor laundry with 2-pc guest bath, and key updates in the last 15 years including windows, furnace, shingles, and water heater. Great location with easy commute to Saskatoon or Regina! (id:44479)
Royal LePage Varsity
107 Taskamanwa Street
Saskatoon, Saskatchewan
Extremely well appointed 1/2 duplex bi-level with legal two-bedroom basement suite! (Full duplex pricing with 4 units is also available) Designed and priced exclusively for savvy investors, first-time home buyers or those looking to downsize. For only $509,900.00 the following included: Finished legal basement suite with separate gas and electrical meters. Finished front landscaping with concrete walkways to main door and suite door. Vaulted ceilings throughout main floor living area, dining room and kitchen. Luxury vinyl plank flooring throughout for great durability and aesthetic appeal (No Carpet!). Upgraded Hardie Board exterior accents. There is an optional 4th bonus room for extra rental income in the front of the basement (separate from legal suite) roughed in with finishing options available. This is a pre-sale opportunity. GST & PST are included in the purchase price with any applicable rebate to builder. If purchaser(s) do not qualify for the rebates additional fees apply. Renderings were completed to be as close to the finishing as possible but should be regarded as artistic in nature. Images are of a recently built Erikson model - Fit & finish are very close, but some changes do apply. Please NOTE: Appliances are not included in the price. Limited inventory is available, contact your agent for further details! (id:44479)
Exp Realty
139 Taskamanwa Street
Saskatoon, Saskatchewan
Extremely well appointed bi-level with legal two-bedroom suite! Designed and priced exclusively for savvy investors, first-time home buyers or those looking to downsize. For only $509,900.00 you get a beautifully built bilevel with the following included: Finished legal suite with separate gas and electrical meters. Finished front landscaping with concrete walkways to main door and suite door. Vaulted ceilings throughout main living area, dining room and kitchen. Luxury vinyl plank flooring throughout for great durability and aesthetic appeal (No Carpet!). Upgraded Hardie Board exterior accents. This is a pre-sale opportunity. GST & PST are included in the purchase price with any applicable rebate to builder. If purchaser(s) do not qualify for the rebates additional fees apply. Renderings were completed to be as close to the finishing as possible but should be regarded as artistic in nature. Please NOTE: Appliances are not included in the price. Limited inventory is available, contact your agent for further details! (id:44479)
Exp Realty
404 155 Mcfaull Way
Saskatoon, Saskatchewan
SHOWHOME now open at 419-155 McFaull Way. Welcome to Wilson’s Ranch — where modern design meets everyday functionality. This well-crafted 3-bedroom, 2.5-bath semi-detached home (Duplex A) offers an open-concept layout ideal for both daily living and entertaining. Highlights include a bonus room, a spacious primary suite with a walk-in closet and ensuite, double attached garage and the convenience of an upper-level laundry room. The stylish kitchen flows effortlessly into the dining and living areas, creating a bright, inviting atmosphere perfect for gathering with family and friends. Enjoy a fully fenced and landscaped backyard and deck with privacy wall. Situated just steps from Wilsons Lifestyle Centre, The Keg Steakhouse + Bar, Save-On-Foods, Landmark Cinemas, and Motion Fitness, this location offers unbeatable access to essential amenities. With nearby parks, future schools, and public transit, it’s a community designed to grow with you. All North Prairie homes are protected under the Saskatchewan Home Warranty Program. PST & GST included with rebate to builder. Photos are for reference only and may not reflect the exact unit. (id:44479)
Coldwell Banker Signature

