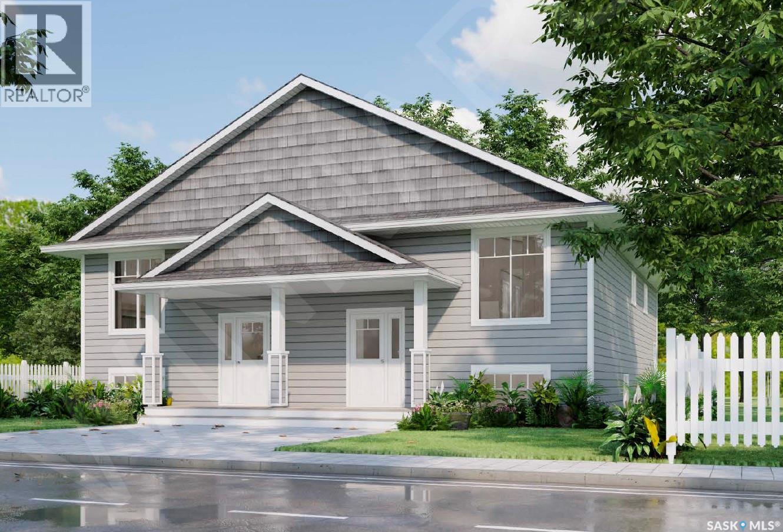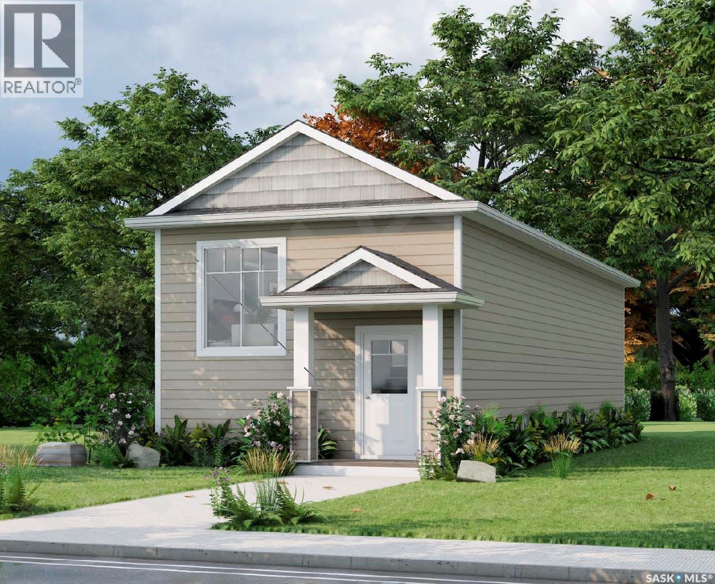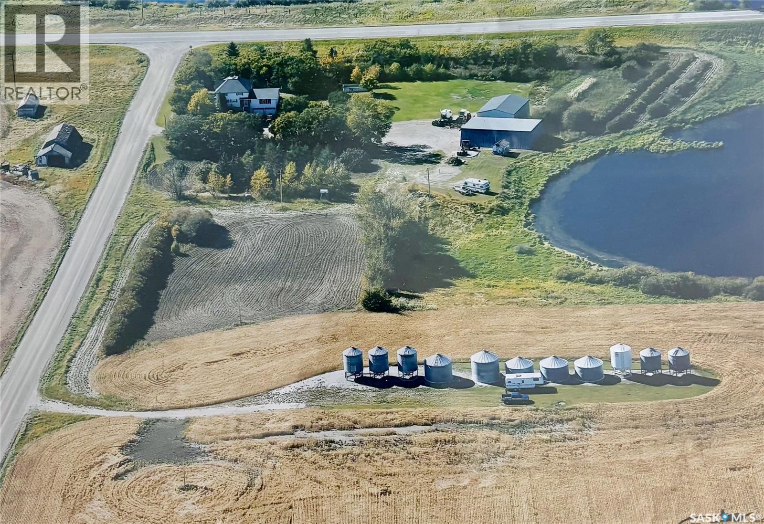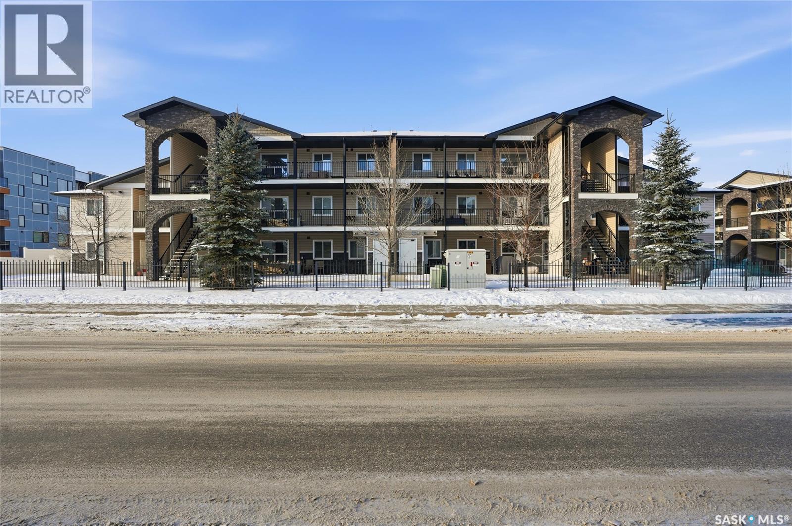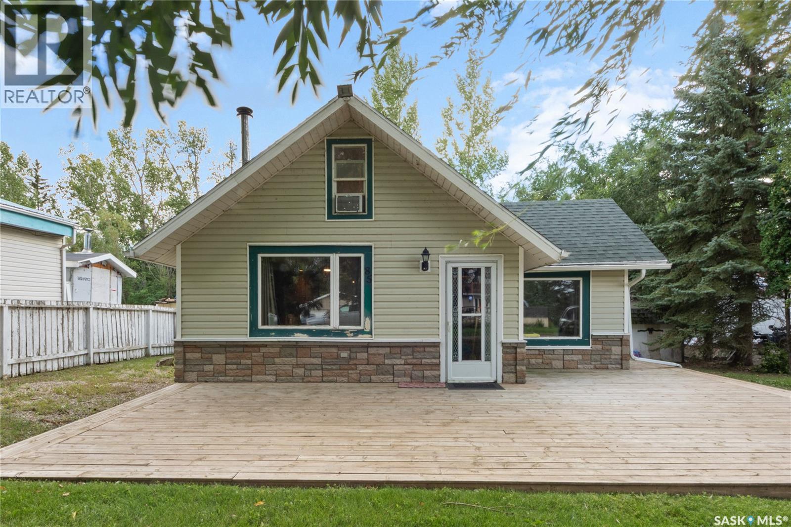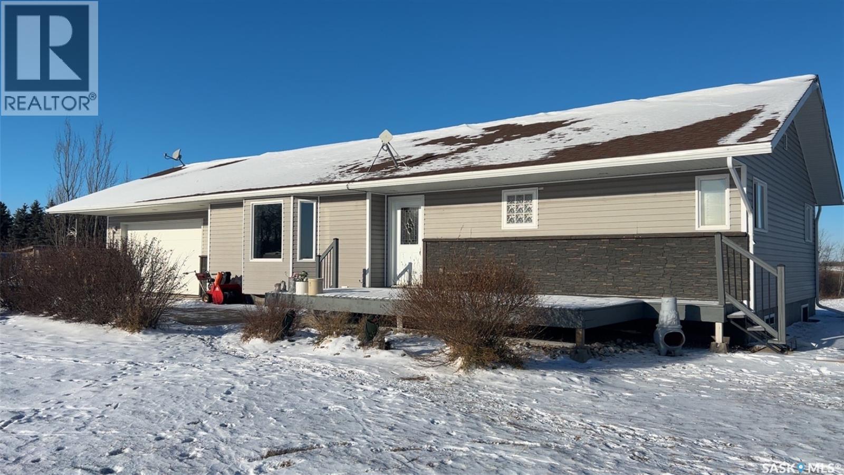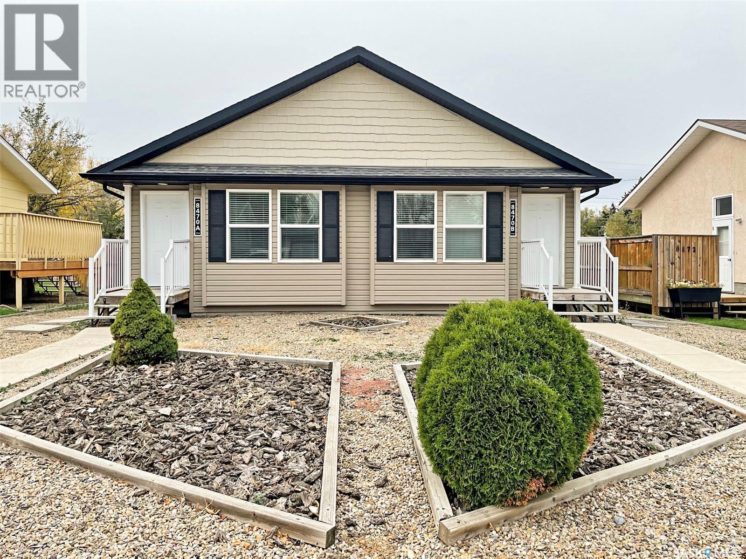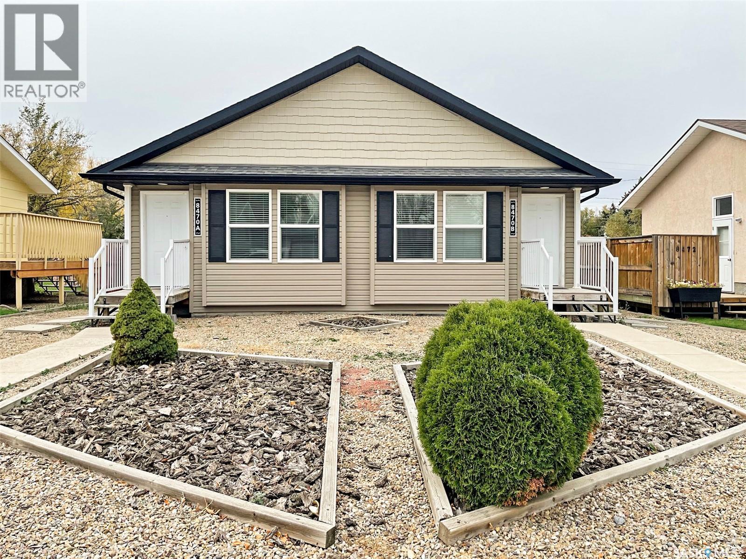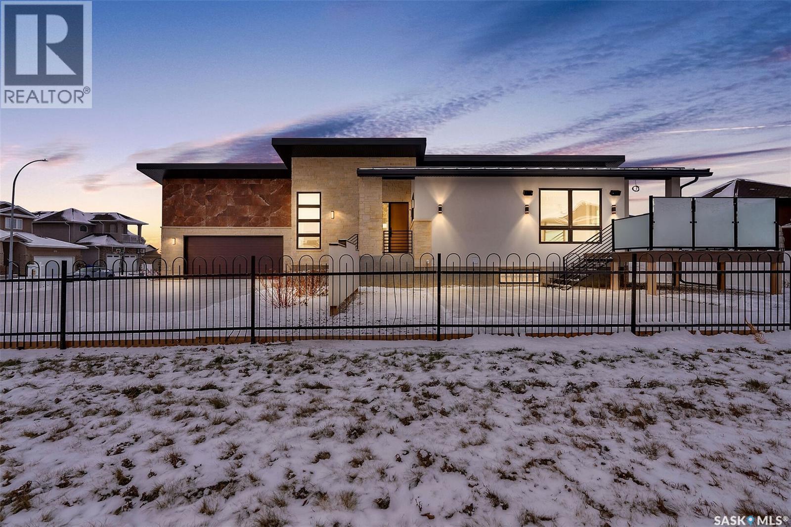107 Taskamanwa Street
Saskatoon, Saskatchewan
Extremely well appointed 1/2 duplex bi-level with legal two-bedroom basement suite! (Full duplex pricing with 4 units is also available) Designed and priced exclusively for savvy investors, first-time home buyers or those looking to downsize. For only $509,900.00 the following included: Finished legal basement suite with separate gas and electrical meters. Finished front landscaping with concrete walkways to main door and suite door. Vaulted ceilings throughout main floor living area, dining room and kitchen. Luxury vinyl plank flooring throughout for great durability and aesthetic appeal (No Carpet!). Upgraded Hardie Board exterior accents. There is an optional 4th bonus room for extra rental income in the front of the basement (separate from legal suite) roughed in with finishing options available. This is a pre-sale opportunity. GST & PST are included in the purchase price with any applicable rebate to builder. If purchaser(s) do not qualify for the rebates additional fees apply. Renderings were completed to be as close to the finishing as possible but should be regarded as artistic in nature. Images are of a recently built Erikson model - Fit & finish are very close, but some changes do apply. Please NOTE: Appliances are not included in the price. Limited inventory is available, contact your agent for further details! (id:44479)
Exp Realty
139 Taskamanwa Street
Saskatoon, Saskatchewan
Extremely well appointed bi-level with legal two-bedroom suite! Designed and priced exclusively for savvy investors, first-time home buyers or those looking to downsize. For only $509,900.00 you get a beautifully built bilevel with the following included: Finished legal suite with separate gas and electrical meters. Finished front landscaping with concrete walkways to main door and suite door. Vaulted ceilings throughout main living area, dining room and kitchen. Luxury vinyl plank flooring throughout for great durability and aesthetic appeal (No Carpet!). Upgraded Hardie Board exterior accents. This is a pre-sale opportunity. GST & PST are included in the purchase price with any applicable rebate to builder. If purchaser(s) do not qualify for the rebates additional fees apply. Renderings were completed to be as close to the finishing as possible but should be regarded as artistic in nature. Please NOTE: Appliances are not included in the price. Limited inventory is available, contact your agent for further details! (id:44479)
Exp Realty
Klassen Acreage - Stewart Valley
Saskatchewan Landing Rm No.167, Saskatchewan
Discover the flexibility and privacy of this 10-acre acreage in the RM of Saskatchewan Landing No. 167. The well-built 2,150 sq ft home offers five bedrooms, three bathrooms, and large gathering spaces across multiple levels. An ideal layout for families, home-based work, or those wanting room to grow. The home has been maintained over the years and provides a solid foundation for future updates or customization. The yardsite features mature trees, a spacious garden area, and several functional outbuildings, including a 38' × 60' workshop/storage building with concrete floor and a 32' × 40' shop with power. A reliable well, septic system with pump-out, and 100-amp electrical service support year-round living. Located a short drive from Swift Current with easy access to Hwy 4, this property offers the space, quiet, and potential of country living with the convenience of nearby services. Please see attached information package for more information. (id:44479)
Boyes Group Realty Inc.
116 125 Willis Crescent
Saskatoon, Saskatchewan
Welcome to #116-125 Willis Crescent, a ground-floor condo located in the highly desirable Stonebridge neighbourhood. This home offers 947 square feet of comfortable living space with two bedrooms and two full bathrooms. The open concept layout provides a functional flow between the kitchen, dining area, and living room, making it easy to enjoy and entertain. The primary bedroom includes a walk-in closet and a private four-piece ensuite. A standout feature of this home is the exceptional storage, including a large crawl space accessed through the primary closet, which is unique to the ground-floor units in this building. Built in 2013 and kept in excellent condition, this condo is close to parks, schools, shopping, and dining options, along with easy access to Circle Drive for simple commuting across the city. Contact your REALTOR® to book a private showing today! (id:44479)
Exp Realty
Real Broker Sk Ltd.
1386 Manitou Crescent
Moose Jaw, Saskatchewan
Located on the corner of a pleasant crescent not far from Moose Jaw’s new school on South Hill, this beautifully updated 4-bedroom, 2-bathroom bungalow offers comfort and functionality inside and out. From the front deck, step into the bright living room. The open dining area and renovated kitchen—featuring new countertops and appliances (fridge, stove, microwave, and built-in dishwasher)—lead to the back deck and fully fenced yard through patio doors. Three spacious bedrooms and a renovated 4-piece bathroom complete the main floor. The fully finished basement adds a large family room, a second 4-piece bathroom, a fourth bedroom (with a new window), a laundry room with ample storage, and a separate storage room. Recent upgrades include new flooring and paint in several rooms, modern light fixtures, a high-efficiency furnace, asphalt shingles, and more. A detached single-car garage with a new automatic door completes this move-in-ready home. Schedule your viewing today! (id:44479)
Global Direct Realty Inc.
418 Tennant Way
Saskatoon, Saskatchewan
Beautifully renovated bungalow situated on a quiet crescent in the heart of Wildwood. The main floor offers three bedrooms, a full bathroom plus a convenient half-bath ensuite, a cozy living room with a wood-burning fireplace plus beautiful large windows to enjoy the daylight. A bright kitchen equipped with a gas stove is ideal for cooking with open concept to the large dining area. The fully developed basement features an open concept kitchen, dining, and living area, along with a bathroom complete with a standing shower. The suite is non-conforming. Outside, you will find a large, double detached garage which is heated and features a 240V plug. Additionally, the large shed is ideal for storage of any toys you may have. This property works perfectly as a comfortable starter home or a solid investment opportunity. Contact your REALTOR® today to arrange a viewing! (id:44479)
Royal LePage Varsity
3214 Green Brook Road
Regina, Saskatchewan
Welcome to 3214 Green Brook Road, a modern 5-bedroom, 4-bathroom home in The Towns offering fantastic space, style, and income potential with its regulation basement suite and separate side entry. Built in 2021 and spanning 1,640 sq ft, this bright and inviting two-storey features an open-concept main floor with large windows, vinyl plank flooring, LED pot lights, and a spacious living and dining area perfect for family living. The contemporary kitchen offers quartz countertops, a large island, tile backsplash, stainless steel appliances, and sleek grey cabinetry. A convenient 2-piece bath completes the main level. Upstairs you’ll find three comfortable bedrooms, including a primary suite with a walk-in closet and a 4-piece ensuite with dual sinks, plus an additional 4-piece bath and dedicated second-floor laundry. The fully finished regulation suite provides excellent opportunity for extended family or revenue, complete with its own kitchen, living area, bedroom, 4-piece bath, laundry, and private side entrance. Mechanical includes a high-efficiency furnace, HRV, central air, sump pump, and two water heaters. The exterior offers low-maintenance landscaping with rock and artificial turf in the front, a back deck, and a double concrete parking pad with future garage potential. Located close to parks, schools, shopping, and all southeast Regina amenities, this move-in-ready home is ideal for homeowners or investors seeking modern design and built-in value. (id:44479)
Exp Realty
85 Procter Drive
Shields, Saskatchewan
85 Procter Drive – Blackstrap Shields Welcome to this charming 4-season cabin at Blackstrap Shields, offering the perfect mix of comfort, character, and convenience. Whether you’re looking for a year-round home or a cozy cabin getaway, this property checks all the boxes. With fantastic curb appeal, plenty of deck space, and a large yard, it’s an excellent starter cabin or full-time residence. Step inside to find an inviting open kitchen and dining area anchored by a wood-burning fireplace, perfect for those cooler evenings. The main floor also features a renovated 3-piece bath, one bedroom, and a bright living room with large windows that flows into a covered and screened-in sunroom (measuring 11'01" x 11'02" and not included in the square footage). With a little work to insulate, this space could easily be converted into additional living area—instantly boosting your usable square footage. Upstairs, the loft is currently set up as a second bedroom, but it also works perfectly as a flexible bonus space—whether you need an art studio, office, or a fun kids’ retreat. Outdoors, you’ll enjoy front and back decks so you can chase the sun (or shade) all day long. The south-facing backyard is perfect for gardeners and sun-lovers alike, featuring sheds for storage, flower beds, a garden space, and a firepit area for summer nights under the stars. Just steps away, you’ll find the lake, a park and playground, and the community’s incredible 9-hole golf course—one of the best perks of life at Shields. This property is a true 4-season gem—perfect as a starter cabin, weekend retreat, or full-time home. Call your Realtor® today to book a private showing at 85 Procter Drive! (id:44479)
RE/MAX Saskatoon
Gardner Dream Acreage
Preeceville Rm No. 334, Saskatchewan
WELCOME TO YOUR DREAM ACREAGE!! Located a short 3 km distance northwest of the Town of Preeceville, lies this magnificent 8.41 acred property complete with a double attached garage, laminate flooring throughout, main floor laundry/bath including two large decks on both the north and south sides of this 1223 sq foot bungalow. There are two nice sized bedrooms on the main level, a bathroom featuring a walk-in tub and a 3 pc en suite with walk-in closet. The breathtaking views from the living room and dining area must be seen to be deeply appreciated! Your fully finished basement features a large recreation room, two bedrooms, 4 pc bathroom, utility room, cold storage room and an office just awaiting its new owners. Outside you will find a picturesque serene yard just steps away from the Assiniboine River which offers fishing, canoeing and kayaking adventures for your entire family including a private walking path to a hill overlooking abundant scenery. The property holds a well and a septic pump out. This area features many lakes, quadding and sled trails (Route 66 a short distance away) including bus service to the Preeceville K-12 School. Taxes are $2657/yr so please call and schedule your viewing today! (id:44479)
Core Real Estate Inc.
B 8470 Howard Avenue
Gull Lake, Saskatchewan
NOW AVAILABLE - An affordable attached unit features new construction and the option of purchasing both sides, allowing you to rent one and pay half the mortgage! Enter to find an utterly open-concept living space housing a bright living room, dining area and contemporary kitchen. Warm cabinetry, dark appliances (including a dishwasher) and hard surface flooring allow easy clean-up! Down the hall, find two bedrooms, one of which is the spacious principal bedroom featuring exterior door access and a 3-piece ensuite bath. You’ll find a second 4-piece bathroom in the hallway with a cohesive colour palate and main floor laundry! The other side is a mirror image of the first. This 2010 build offers many updates aside from new construction, including central air, PVC windows, low-maintenance landscaping and more! Down the street from the school, downtown, rink etc. This lively town has plenty of amenities; if you’re looking to build your real estate portfolio or for a new home, contact me for more information! (id:44479)
RE/MAX Of Swift Current
A 8470 Howard Avenue
Gull Lake, Saskatchewan
OW AVAILABLE - An affordable attached unit features new construction and the option of purchasing both sides, allowing you to rent one and pay half the mortgage! Enter to find an utterly open-concept living space housing a bright living room, dining area and contemporary kitchen. Warm cabinetry, dark appliances (including a dishwasher) and hard surface flooring allow easy clean-up! Down the hall, find two bedrooms, one of which is the spacious principal bedroom featuring exterior door access and a 3-piece ensuite bath. You’ll find a second 4-piece bathroom in the hallway with a cohesive colour palate and main floor laundry! The other side is a mirror image of the first. This 2010 build offers many updates besides new construction, including central air, PVC windows, low-maintenance landscaping and more! Down the street from the school, downtown, rink etc. This lively town has plenty of amenities; if you’re looking to build your real estate portfolio or for a new home, contact me for more information! (id:44479)
RE/MAX Of Swift Current
8267 Wascana Gardens Point
Regina, Saskatchewan
Mid-century modern by one of Regina's most respected builders: Westmount Homes (Tom Moore). Thoughtful design, remarkable craftsmanship & the builder's signature commitment to quality. Adjacent to an open space easement, this home will impress! Main floor 9' ceiling & suspended beams in great room ,gas fireplace wrapped in blackened steel, & custom millwork. Flooded with natural light, the space flows to dining area & the gourmet kitchen that is as functional as it is beautiful. Custom cabinetry, a large quartz topped island W generous amount of drawers & wine fridge. Built in JennAir fridge, coffee bar, blackened steel hood fan, induction cooktop (gas line available), double ovens ,light-sensored garbage/recycling drawer, & cabinet W black quartz countertop & wine racks. Front den has 11' ceiling & frosted sliding door. Primary bdrm features a showstopper ensuite:double sinks, floating vanity, heated floor, soaker tub, glass shower & walk-in closet. Laundry/mud room W wall of custom designed cupboards, cabinets & sink. Engineered hardwood floors & tile throughout main floor. Powder room. Tile wall adjacent to floating tread staircase W steel cable railing. Expansive family rm 2 large windows & custom-built wet bar W fridge. Two big bedrooms W walk-in closets, linen closet & stunning ¾ bath W glass shower. Storage space in furnace/utility room. 26' x 26' garage with 13'4" ceiling, floor drain and epoxy coated floor. Patio doors from the dining area open to the Trek deck with staggered frosted inserts in the railing and steps to the lower-level exposed aggregate patio.Underground sprinklers in front and back.The home is fully spray foamed, structural floor & built on piles. 200 AMP 84 circuit electrical panel, high efficient furnace & triple pane windows. Heavy duty soffits & eavestroughs & Standing Seam Metal Roof. Two stuccoed privacy walls in front. The home comes with Westmount Homes New Home Warranty. This home is a definite must to view! (id:44479)
Exp Realty

