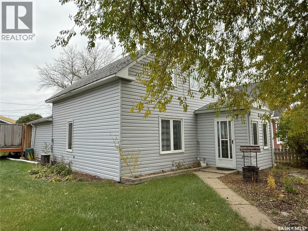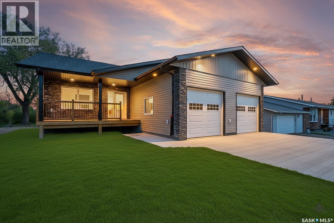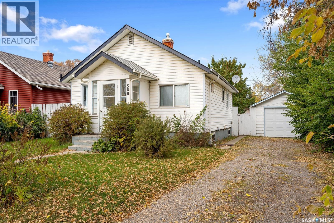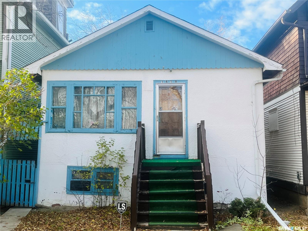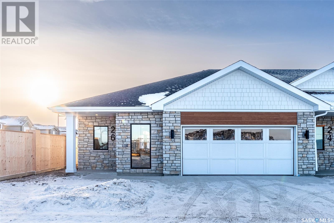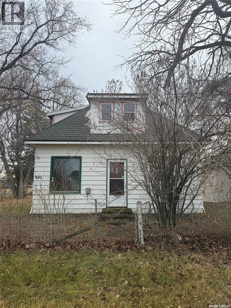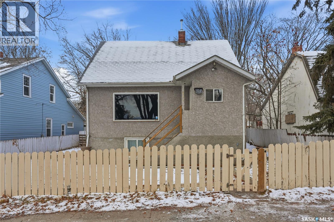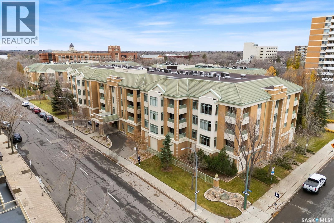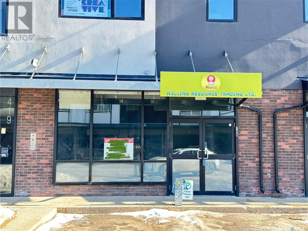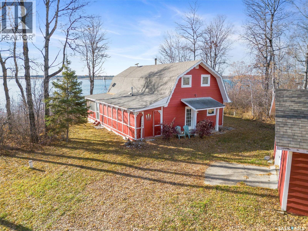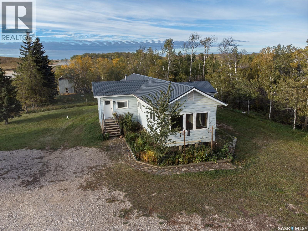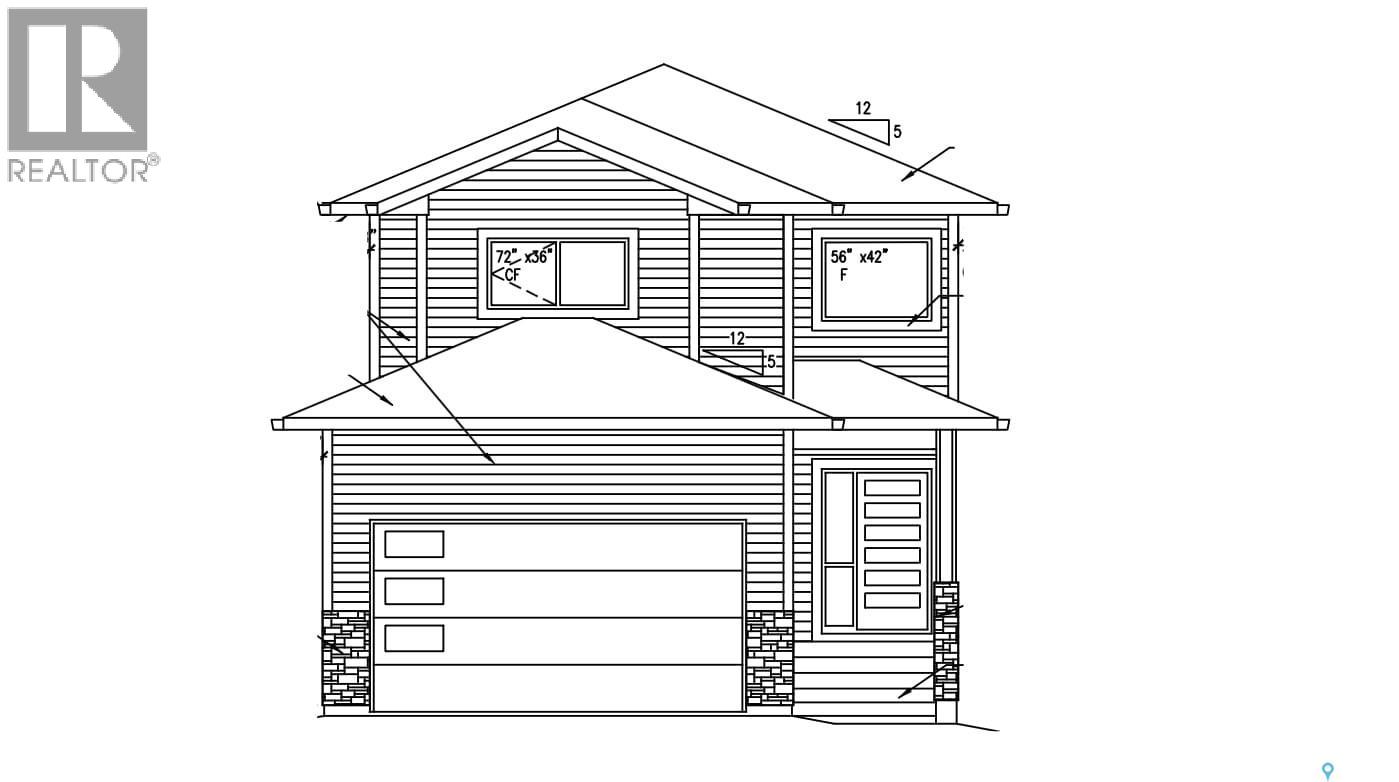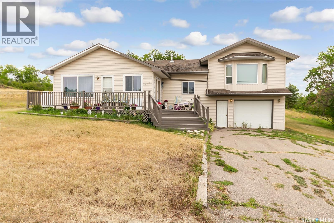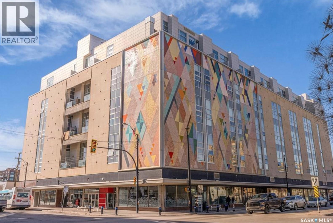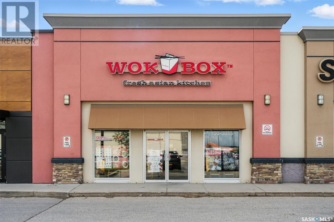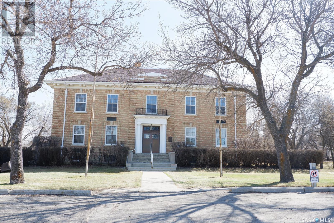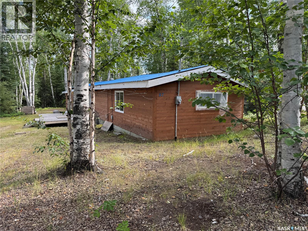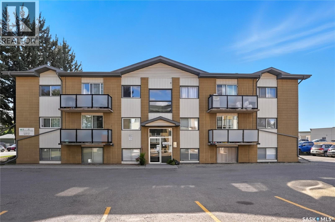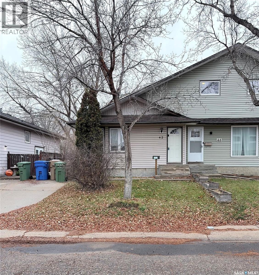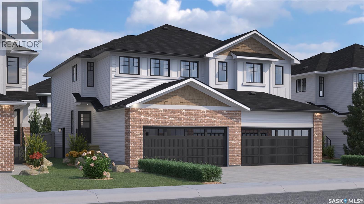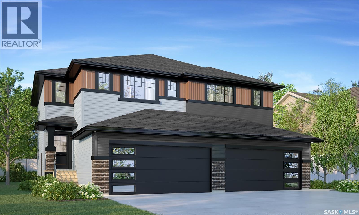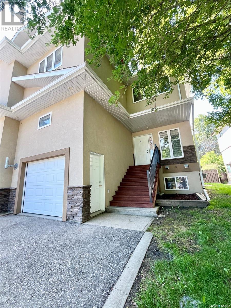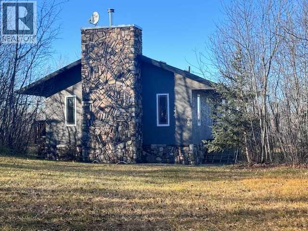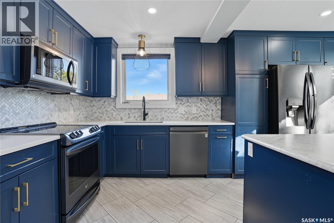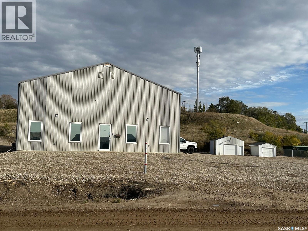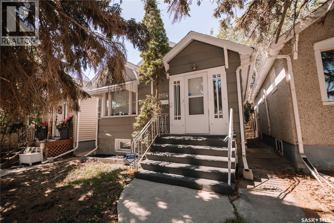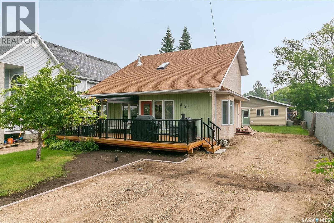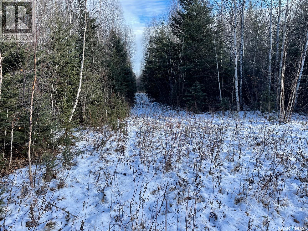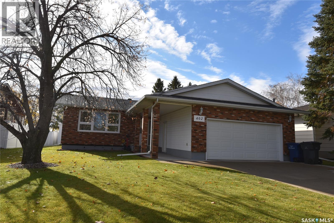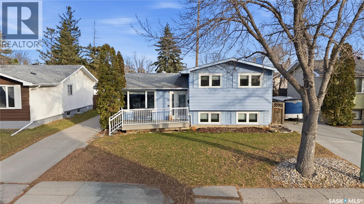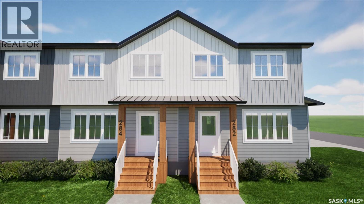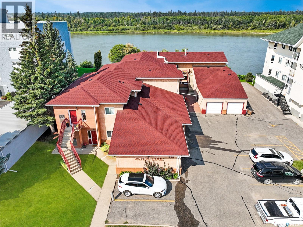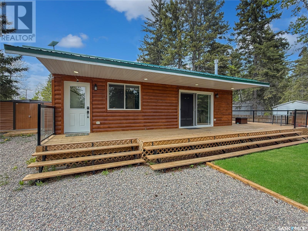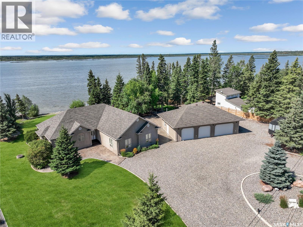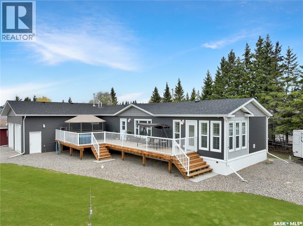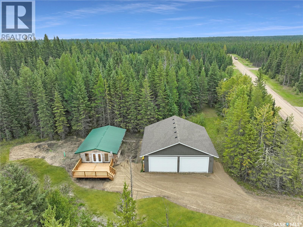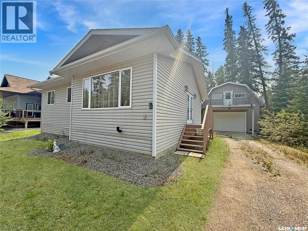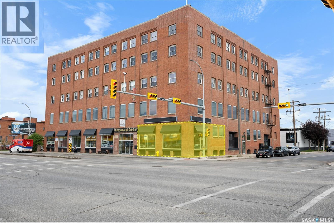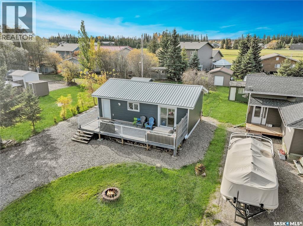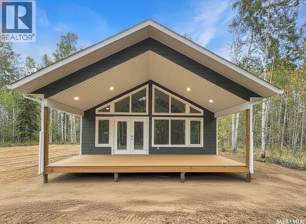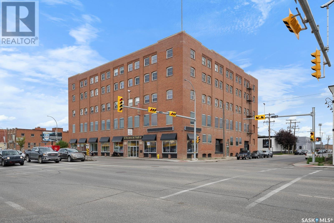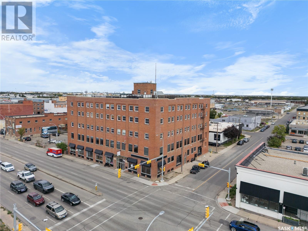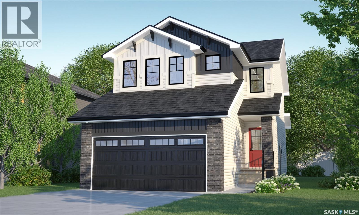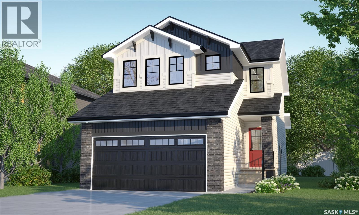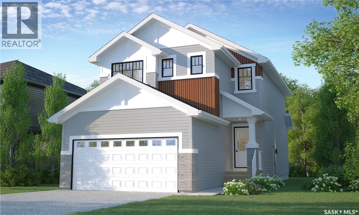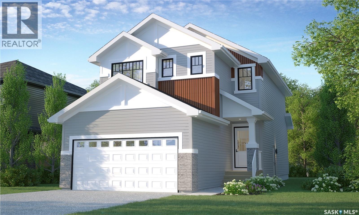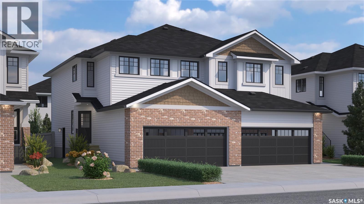109 2nd Street W
Spiritwood, Saskatchewan
Charming 1½-Story Character Home with Modern Comforts! Step into the warmth and character of this inviting 1940-built home, thoughtfully expanded in 1975 to offer even more space and comfort. With 3 bedrooms, 2 bathrooms, and 1,253 sq. ft. of living area, this home beautifully blends timeless appeal with modern updates. The bright galley kitchen welcomes you with plenty of natural light, while the central air conditioning keeps the entire home cool and comfortable all summer long. Recent upgrades include a new furnace (2022), water heater (2022), sump pump, fresh paint and added attic insulation for improved energy efficiency. Upstairs, you’ll find two cozy bedrooms and a charming 3-piece bath featuring a classic clawfoot tub, perfect for relaxing at the end of the day. Step outside to enjoy your private, mature backyard—a peaceful retreat with a large deck ideal for entertaining or simply unwinding. The 20x24 heated garage is a dream for hobbyists or anyone needing extra workspace, complete with shelving, a workbench, and a natural gas radiant heater. Additional features include alley access and two extra parking spots for added convenience. Some furnishings may be negotiable, and quick possession is available—move in and make it yours! Call today to book your private viewing! (id:44479)
RE/MAX North Country
150 Iroquois Street E
Moose Jaw, Saskatchewan
Are you looking for a large family home? This beautiful character home located on a quiet street could be just what you are looking for! This home boasts over 2,000 sq.ft. of living space over 2 levels and has 3 bedrooms plus an office and 3 bathrooms and main floor laundry! You will love the mature trees out front as well as having the extra yard space to the West! Heading inside you are greeted by a stunning sunroom that doubles as a foyer with french doors leading to the main living space! The massive living room has so much natural light, a wood burning fireplace, and a window seat! Right by the front door we find an office or this could be used as a fourth bedroom. Next we have a 3 piece bathroom with main floor laundry in it - which is sure to be a hit. Heading back we find a formal dining room with access to the kitchen. At the back of the home we have the kitchen with ample cupboard space and access to your deck and rooftop patio - the perfect place to entertain! Heading upstairs we have 3 good size bedrooms and a 3 piece bathroom. Down in the basement we have a large family room, a 2 piece bathroom and lots of storage. There is also a workshop off the back of the home that used to be an attached single garage and could easily be converted back to that if the buyer wanted! So much charm in this home and yet so many updates! New paint and flooring throughout the home, newer roof, newer electrical service and panel, sewer line has been replaced - most big ticket items taken care of! Quick possession is available! Reach out today to book your showing! (id:44479)
Royal LePage Next Level
117 Khamis Street
Mortlach, Saskatchewan
Are you looking for a brand new home in the bustling little town of Mortlach? This brand new bungalow features 4 beds / 3 baths and almost 1,300 sq.ft. with an oversized double attached heated garage! This home has excellent curb appeal as you pull up - you are sure to love the covered front porch! Heading inside you are greeted by a spacious open concept living space - complete with a dining space. The large kitchen has ample cabinet space, and a corner pantry. Off the kitchen we have acovered patio area - perfect for entertaining! The main floor features a large primary suite complete with a 4 piece ensuite and a walk-in closet! There is also a second 4 piece bath on the main floor, another good sized bedroom and main floor laundry! Not to mention the attached and heated 24'x28' garage that attaches with a separate mudroom before coming in! Heading downstairs we find a massive family room - the perfect place for the kids to hangout! There is also 2 large bedrooms, a 4 piece bathroom and a utility/storage room on this level! Outside we have a massive 50' x 163' lot. Quick possession available! Grass has been virtually added. Reach out today to book your showing or with any questions you have! (id:44479)
Royal LePage Next Level
580 11th Street E
Prince Albert, Saskatchewan
Fully developed bungalow with over 1,200 square feet of comfortable living space on a generous 47' x 122' lot! This beautiful home has many upgrades including newer flooring, paint throughout, newer high efficiency furnace and hot water heater. The main floor offers an open concept design with a spacious living room and a bright kitchen showcasing updated white cabinets and countertops. This level is complete with 2 good size bedrooms and a 4 piece bathroom. The fully finished basement features a large family room, 2 additional bedrooms and a combined 4 piece bathroom and laundry room. The yard is surrounded by mature trees and shrubs, offering extra privacy and a touch of natural beauty. Enjoy outdoor living on the deck, with ample space for kids or pets to play safely in the fenced yard. A single detached garage provides secure parking and extra storage. Located close to École Valois School and Cornerstone amenities. Don't miss out, book your viewing today! (id:44479)
RE/MAX P.a. Realty
1418 Robinson Street
Regina, Saskatchewan
Affordable and full of potential! This reasonably well-kept home offers a great opportunity for first-time buyers or investors alike. The non-regulation basement suite provides flexibility or additional living space. The property is in good condition and delivers great value at this price point. With a few dollars and a little bit of elbow grease this is a smart choice for anyone looking to start or grow their real estate portfolio! 2 bedrooms upstairs and one downstairs with a washroom on both levels. Schedule a viewing today with your agent and see this opportunity in person! (id:44479)
Century 21 Dome Realty Inc.
20 720 Brighton Boulevard
Saskatoon, Saskatchewan
*SHOWHOME NOW OPEN! 26-720 Brighton Blvd!* Welcome to The Moët I, an exquisite bungalow townhome nestled within the private, gated community of Chateau Bungalows, crafted by the award-winning North Prairie Developments Ltd. This sophisticated 1,110 sq. ft. bungalow embodies modern luxury, complete with a spacious attached two-car garage. Every detail has been thoughtfully curated, from the premium Whirlpool built-in appliance package to the quartz countertops that exude elegance. The open-concept living areas feature high-end laminate flooring, while the bathrooms are adorned with luxury vinyl tile. Step inside to experience the grandeur of 9’ ceilings and a luminous, airy living space. The living room, framed by floor-to-ceiling windows, invites you to bask in natural light while overlooking your private, picturesque backyard. This outdoor haven boasts a covered patio, low-maintenance turf landscaping, and privacy fencing. The primary bedroom is complete with a 4-piece ensuite and a spacious walk-in closet. For those needing additional space, an optional 1,417 sq. ft. basement development offers limitless potential. Whether you envision an additional bedroom, office, a private bathroom, a state-of-the-art theatre room for those cinematic family nights, the possibilities are endless. The exclusive Chateau Bungalows community extends beyond your front door. Indulge in private backyards, engage in a friendly match at the sleek pickleball court, or take in a show at the nearby amphitheater, just steps away. The scenic lakeside walks and tranquil paths provide a perfect retreat from the bustling world, while the trendy shops, dining, and vibrant entertainment of Brighton are only moments away. Experience the epitome of refined living at Chateau Bungalows, where luxury meets lifestyle in one of Brighton’s most coveted locations. Images shown are for reference purposes only, and details are subject to change without notice. (id:44479)
Coldwell Banker Signature
301 2nd Street
Craik, Saskatchewan
Welcome to this cozy and affordable 2-bedroom, 1-bath home in the friendly town of Craik—perfect for first-time buyers, investors, or anyone looking to enjoy small-town living. Enter through the back door, where everything you need is conveniently located on the main floor. A large porch provides ample storage and access to a recently updated bathroom. The spacious, open concept kitchen area features laminate flooring, 9 ft ceilings and access to a future loft space that would make a great primary room. A spacious living room and 2 bedrooms complete this space. The home features long-lasting asphalt-coated steel shingles for peace of mind plus outside, you’ll find a single detached garage with an electric heater and a charming corner yard to make your own. Just steps from 3rd Street, you’ll be close to local amenities, shops, and community conveniences. Whether you’re starting out, downsizing, or adding to your rental portfolio, this property offers great potential and the opportunity to make it yours. Book your showing today! (id:44479)
Realty Executives Diversified Realty
311 I Avenue N
Saskatoon, Saskatchewan
Welcome to 311 I Avenue N, a home with a raised basement, ideally located in the established Westmount neighbourhood. This area offers excellent walkability—just steps from Westmount School, Bedford Road Collegiate, Westmount Park Playground, childcare centres, local shops, and convenient transit routes. The home features 4 bedrooms, 3 bathrooms, and a bright raised basement with a non-conforming one-bedroom suite that has its own private entrance—perfect for extended family or potential rental income. Additional highlights include a double detached garage (boarded) plus two extra parking spaces in front of the garage, providing ample off-street parking. Situated on an R2-zoned lot, the property also offers flexibility for future redevelopment. This home presents an excellent opportunity for buyers looking to update, invest, or customize while enjoying a central location close to schools, parks, amenities, and major commuter roads. (id:44479)
L&t Realty Ltd.
323 2330 Hamilton Street
Regina, Saskatchewan
Experience the height of elegant, easy living in this impressive executive condo in the highly sought-after College Park community. Offering 1,338 square feet of thoughtfully designed space, this third-floor unit is filled with natural light and features an open-concept layout ideal for relaxing or entertaining. Step into a grand tiled foyer that leads to the spacious main living area. The inviting living room is anchored by a cozy gas fireplace and a sunlit alcove surrounded by windows—perfect for reading, working, or unwinding. The dining area easily accommodates a large table, while the well-appointed kitchen offers ample cabinetry, white appliances including a built-in oven and cooktop, and generous counter space. A covered east-facing balcony provides a peaceful retreat for morning coffee, complete with a gas BBQ hookup for outdoor dining. The spacious primary suite includes a large walk-in closet and a sleek three-piece ensuite with an oversized shower. A second bedroom offers flexible space for guests or a home office, with a four-piece main bath nearby. Additional conveniences include in-suite laundry with shelving, custom blinds, central air, and elevator access. This condo also includes a 120-square-foot secure storage room and a heated underground parking stall (#31). Residents enjoy an amenities room with games and fitness equipment, a parkade car wash, off-street visitor parking, and a same-floor garbage chute. Steps from Wascana Park, shopping, dining, and essential services, it’s also within walking distance to downtown, Darke Hall, and the refurbished Globe Theatre. Enjoy refined urban living at its best—condo fees cover heat, water, sewer, garbage/recycling, exterior maintenance, lawn care, snow removal, building insurance, and reserve fund contributions. Contact your realtor for more information or a private tour. (id:44479)
Royal LePage Next Level
Coldwell Banker Local Realty
106 419 Willowgrove Square
Saskatoon, Saskatchewan
Rare Find! This B1B-zoned commercial property in the matured Willowgrove community offers a fantastic opportunity to grow your dream business. Featuring 788 sq. ft. of recently renovated retail space with a large storefront window, high ceilings, rough-in for wet bar, storage room and a finished 2-piece bathroom, it is ideal for a retail business or office. Additionally, it includes a spacious basement with over 400 sq. ft. of extra storage plus a rough-in space for the second bathroom. Good for SINP. Priced to sell! Call to view today. (id:44479)
Royal LePage Varsity
17 A Round Lake
Shellbrook Rm No. 493, Saskatchewan
Escape to your own private lakefront retreat with this charming year-round cabin located at beautiful Round Lake. Nestled in a peaceful Co-op community, this property offers stunning views, cozy comfort, and everything you need to enjoy lake life in every season. The home features approximately 1,242 square feet of living space, including 864 square feet on the main floor and additional space on the upper level. There are three bedrooms, including a primary bedroom with a wood-burning fireplace, and a full three-piece bathroom on the main floor.The community was built around three guiding values: fostering a welcoming and social atmosphere among residents and their guests, maintaining the property as a peaceful and affordable retreat, and preserving the natural surroundings to protect local wildlife and birds. In keeping with these values, the use of motorboats, ATVs, and snowmobiles is not permitted. If you’re seeking a serene lakefront experience and a slower pace away from the busier northern lakes, this could be your ideal getaway. The sunroom provides a relaxing spot to take in the lake views, while the wraparound deck is perfect for entertaining or unwinding outdoors. A detached 20 by 20 foot garage offers storage and workspace, and the property also includes a shed and outhouse for added convenience. Appliances include a natural gas stove, fridge, wine cooler, microwave, washer, dryer, and hood fan. The home is heated with a natural gas forced-air furnace and has an electric water heater. Water is supplied by eight 1,000-litre holding tanks, and the lot offers excellent privacy with approximately 60 feet of brush separating it from neighboring properties. (id:44479)
Hansen Real Estate Inc.
Douglas Acreage
Douglas Rm No. 436, Saskatchewan
Country living at its best, this 10.28 acre acreage is just what you're looking for! Take a drive through the beautiful rolling hills of Saskatchewan to this updated and move in ready 1380sqft house! Step up into an entrance where memories will be made, featuring a large mud room to store all your jackets and boots. To the right, an open kitchen with timeless oak cabinets and a spacious living room with large bay windows to enjoy every sunset and sunrise. Upstairs features two bedrooms with fresh flooring and an updated 4 piece bathroom. Upstairs laundry and storage area is just past the kitchen. Continuing downstairs, you'll find a landing and separate entrance, providing easy access to a fire pit/gathering area. Heading downstairs, you'll find a beautiful 3 piece bathroom and large rec room with a wood burning stove. On either side are two spacious bedrooms and a mechanical/workshop room in the middle. The land features a 20'x28' garage/shop (has its own electrical panel. Natural gas line is ran to this garage, natural gas heater is included but not connected), a 26'x48' quonset with a 100amp panel, a chicken coop, garden area, and many other storage sheds. For the hobby farmers, the perimeter is fenced and the land is planted for grazing. Many updates include:House metal roofing (approx 5yrs), all new windows upstairs and new basement bathroom in the house, garage roof (approx 5 years) & quonset roof and complete basement renovation, and a 200 amp panel. (id:44479)
Action Realty Asm Ltd.
235 Froese Crescent
Warman, Saskatchewan
Welcome to this brand new 1,564 sq. ft. two-storey home with the option to develop a one bedroom legal basement with the SSI rebate going back to the buyer. Thoughtfully designed with families in mind, this 3-bedroom home showcases quality finishes, bright living areas, and practical features throughout. The main floor welcomes you with a spacious open-concept layout, ideal for entertaining or relaxing with family. The living room flows seamlessly into the dining area and kitchen, creating a warm and inviting atmosphere. A two-piece powder room on the main floor adds convenience for guests, while large windows bring in plenty of natural light. Upstairs, a beautiful primary suite complete with a walk-in closet and a private 3-piece ensuite and two spacious additional bedrooms and a 4 piece bathroom. The home also features an attached double car garage. With a focus on flexibility and personalization, buyers have the opportunity to select interior colours and finishes, allowing you to create a home that truly reflects your style. Located in a growing, family-friendly community, GST/PST included in purchase price with rebates back to builder, New Home Warranty. Currently under construction, contact your agent today for more info. (id:44479)
RE/MAX Saskatoon
625 Aurora Street
Saskatchewan Beach, Saskatchewan
Welcome to this 4 season retreat at Saskatchewan Beach, just a scenic 35-minute drive from Regina. This 2-storey split property offers the perfect blend of comfort and natural beauty, boasting 3 bedrooms, 2 bathrooms, and many features that make it an ideal year-round residence or vacation home. The exterior features a well-maintained deck that stretches along the front of the house, offering a stunning view of the lake and serving as an ideal space for outdoor gatherings, barbecues, and relaxation. A firepit area awaits you in the backyard, perfect for evenings spent under the starlit sky, roasting marshmallows, and sharing stories with friends and family. You'll be welcomed inside by the warm ambiance of this inviting home. The natural beauty extends further with pine walls, giving the home a charming, cabin-like feel. The main floor accommodates the well-appointed kitchen, perfect for preparing home-cooked meals, and a spacious dining area. Large patio doors off the dining area lead to the expansive deck, seamlessly blending indoor and outdoor living spaces. On the main floor, you'll find 2 comfortable bedrooms sharing a 4-piece bathroom off of the living room. The upper level features the generously sized primary bedroom that comes complete with a private 3-piece en-suite with a soaker tub and a walk-in closet. The double-lot property also includes a single attached garage, ideal for winter parking and extra storage. Don't miss the opportunity to own this lake view haven. Call today to book your private viewing! (id:44479)
C&c Realty
5 207 2nd Avenue N
Saskatoon, Saskatchewan
Located in the heart of downtown within the sought-after 2nd Avenue Lofts Building, this main-floor commercial office condo is perfectly suited for a wide range of professional uses. Designed with functionality and visibility in mind, it offers excellent street exposure and easy client access. Key features include: floor-to-ceiling windows providing abundant natural light in the reception area with seating for up to 10 guests, 4 private offices, a dedicated office manager's room and 9 private rooms each equipped with beds, sinks, and desk. The building also offers a staff lunchroom, ample storage, including a secure file room and convenient access to underground parking - with up to 5 spaces available for purchase! This is an exceptional opportunity for medical, wellness, or other professional office users seeking a turn-key space in a central location. (id:44479)
Realty Executives Saskatoon
120 3055 Clarence Avenue S
Saskatoon, Saskatchewan
This is a rare opportunity to acquire a well-established restaurant franchise in a high-traffic strip mall location in Stonebridge. The business comes with a leasehold improvements, fixtures, and full kitchen equipment (including walk-in cooler). The restaurant has 1843 sq.ft with a seating capacity of 40 and has generated sales of around $700000 a year. This is an ideal investment for those looking to own their own business. The current staff is experienced and capable, making for a smooth transition for a new owner. Very attractive rent at $34/sqft plus occupancy cost ); easy to operate, stable and strong growth potential. This business is priced to sell. Please contact for more information. (id:44479)
Royal LePage Varsity
3 700 Centre Street
Assiniboia, Saskatchewan
This is a great opportunity to own a Penthouse apartment in Assiniboia. This beautiful restored brick building overlooks the main street. It is almost 2500 square feet of living space including 3 bedrooms and 3 bathrooms. Its open design has 14 foot ceilings and very large windows for lots of natural light. Included in the purchase is a spot in the triple detached garage. Contact for more information or to book your personal showing (id:44479)
Century 21 Insight Realty Ltd.
87 Wadin Drive
Northern Admin District, Saskatchewan
Handyman Special: This older mobile home needs love and attention, but it located on a fabulous lot at Wadin Bay. 1 large bedroom and a bathroom are located toward the street side of the house and an open concept kitchen and living room are set up at the back of the cabin. The main door on the side has a deck and there is also a back deck off the patio doors in the living room. There are 2 sheds and a bunkie out back. There are no neighbours behind, so you can enjoy your peace and serenity of lake life. A short walk through the trees will bring you to the water's edge. The lot itself is 70x150, which is really big by Wadin Bay standards. Either remove the existing structure and build your dream lakehouse or fix what is there and enjoy the simple life. Sold as is, where is with no warranties or guarantees. (id:44479)
RE/MAX La Ronge Properties
103 5 Columbia Drive
Saskatoon, Saskatchewan
Welcome to unit 103-5 Columbia Drive in River Heights, one of Saskatoon's favourite neighbourhoods. This lovely one bedroom, one bathroom condo is ready to move in with plenty of tasteful recent updates including flooring and kitchen cabinets. Buyers will love the convenient location near all amenities including transit and Lawson Heights Mall. Heat and water are included in the condo fee and unit owners enjoy access to the beautiful outdoor pool! Don't miss this fantastic opportunity to own a turn key condo in an incredible location at a budget price. Call or text your favourite Saskatoon real estate agent to arrange your viewing and don’t miss the video tour! (id:44479)
Century 21 Fusion
42 Hunt Crescent
Regina, Saskatchewan
This three bedroom bungalow 1/2 duplex (semi detached) is located in the family friendly Glencairn neighborhood. The property has easy access to East Victoria Avenue, and is close to the Victoria Square Shopping Mall, Walmart Super Center, Superstore, as well as many other amenities. There are both public and catholic elementary schools nearby, as well as Johnson Collegiate. The property requires significant TLC, but can once again be turned into a lovely family home. (id:44479)
Coldwell Banker Local Realty
4752 Ferndale Crescent
Regina, Saskatchewan
The Dakota Duplex offers the perfect combination of coastal-inspired style and family-friendly design — bringing you a thoughtfully planned living space in the heart of The Towns. Please note: this home is currently under construction, and the images provided are a mere preview of its future elegance. Artist renderings are conceptual and may be modified without prior notice. We cannot guarantee that the facilities or features depicted in the show home or marketing materials will be ultimately built, or if constructed, that they will match exactly in terms of type, size, or specification. Dimensions are approximations and final dimensions are likely to change, and the windows and garage doors denoted in the renderings may be subject to modifications based on the specific elevation of the building. Step inside to find an open-concept main floor that feels as welcoming as a beach breeze. The kitchen, with its quartz countertops and corner walk-in pantry, flows easily into the living and dining spaces — making everything from weeknight dinners to weekend entertaining effortless. A 2-piece powder room is tucked away for added convenience. On the second floor, you’ll find 3 comfortable bedrooms, including a primary suite with its own walk-in closet and private ensuite. The bonus room is yours to define — create a playroom, cozy reading nook, or work-from-home retreat. To make life even easier, laundry is located upstairs, just steps from the bedrooms. The home also comes fully equipped with a stainless steel appliance package, washer and dryer, and a concrete driveway — all wrapped up with a double front-attached garage for convenience. (id:44479)
Century 21 Dome Realty Inc.
4748 Ferndale Crescent
Regina, Saskatchewan
If you’re drawn to farmhouse warmth but love the idea of modern convenience, the Lawrence Duplex in Urban Farm delivers. With 1,491 sq. ft., this home offers all the charm you want, with the smart layout and flexibility your family needs. Please note: This home is currently under construction, and the images provided are for illustrative purposes only. Artist renderings are conceptual and may be modified without prior notice. We cannot guarantee that the facilities or features depicted in the show home or marketing materials will be ultimately built, or if constructed, that they will match exactly in terms of type, size, or specification. Dimensions are approximations and final dimensions are likely to change. Windows, exterior details, and elevations shown may also be subject to change. The main floor welcomes you with an open-concept design that blends the kitchen, dining, and living areas into one warm, inviting space. The kitchen shines with quartz countertops and a walk-through pantry, ensuring you always have plenty of storage within easy reach. On the second floor, the primary suite offers a private escape with its walk-in closet and ensuite. Two additional bedrooms provide comfortable spaces for kids or guests, and the bonus room is ready for whatever life brings — playroom, craft room, or quiet retreat. To top it off, second-floor laundry keeps everything right where you need it. (id:44479)
Century 21 Dome Realty Inc.
4 211 20th Street W
Prince Albert, Saskatchewan
Welcome to #4 Rideau Ridge Condominiums! 2450 square feet of luxury await you in this two storey executive home. From the esthetic beauty of 9 foot ceilings, granite counters, custom cabinetry, stainless appliances, and stunning flooring throughout, to the industry leading construction of ICF partition walls, triple glazed low E windows, HRV Ventilation system, R-20 wall and R-40 ceiling insulation, solid core interior doors, and attached heated garage, this property is an absolute showstopper! With three massive bedrooms, soaker tub in spacious ensuite, a gym/library/bonus room off the primary suite, an additional 4 piece main bathroom, theatre/playroom, enormous open concept living, kitchen and dining areas on the main floor, plus powder room, this stunner is going to wow you! All that plus a south facing deck offering direct backyard access to the fenced green space, you won't want to miss out on your chance to own this exclusive luxury! (id:44479)
Royal LePage Icon Realty
64 Suffern Lake
Suffern Lake, Saskatchewan
_Cozy Cabin for Sale at Sufferin Lake!_Escape to the serene surroundings of Sufferin Lake and make this charming two-bedroom cabin your home away from home!Features:- Two bedrooms for a comfortable retreat- Warm and inviting wood stove for chilly evenings-1 bathroom This cabin is nestled in a tranquil setting, with beautiful Sufferin Lake and its abundant fish population just a short walk away, also has a shed in the back yard. Don't miss out on this incredible opportunity to own a cozy cabin in a peaceful setting. Schedule a viewing today! (id:44479)
Exp Realty (Lloyd)
1041 L Avenue N
Saskatoon, Saskatchewan
Welcome to 1041 Ave L N in Hudson Bay Park! This well-cared-for home offers just over 800 sq. ft. of living space on a corner lot that backs onto a park and dog park, with barely any neighbours. Inside, you’ll find a cozy layout with a loft-style bedroom upstairs and a beautifully updated main level. The property also features a she shed currently used as a salon with a small deck and heat! Enjoy the heated double heated car garage and an impressive list of updates that make it truly move-in ready. Recent improvements include: 2” foam acrylic stucco (2018), new air conditioner (2019), new roof shingles (2021), a brand new garage (2022), a full kitchen renovation with Superior Cabinets (2022), all new electrical, insulation, drywall, plumbing and flooring on the kitchen level (2022), a new bathroom with Superior Cabinets (2022), vinyl fencing (2022), a new driveway (2023), Brandy’s She Shed (2023), and a composite back deck (2024). The home also had all new doors and windows installed in 2017 (except the bay window at the front). Located close to parks, schools, and amenities, this home perfectly combines modern upgrades, character, and an excellent location. (id:44479)
Coldwell Banker Signature
108-110 47 Highway S
Estevan, Saskatchewan
Own or Lease this Exceptionally well-maintained 4,200 sq. ft. commercial building situated on a 200’ lot. This versatile property offers a blend of functional shop space, comfortable office areas, and cold storage facilities — ideal for a wide range of industrial, construction, or service-based businesses. 4,200 sq. ft. main building has plus mezzanine (Additional storage or workspace area overlooking the shop), enclosed offices suitable for administrative or management use, a boardroom, coffee room/kitchen as well as 2 washrooms; Large open-span shop space with high ceilings and 3 overhead doors for easy access. The yard space has a secured fenced compound as well as being heavily graveled and leveled in 2024. There are also 2 cold storage garages on the property (id:44479)
Century 21 Border Real Estate Service
2154 Broder Street
Regina, Saskatchewan
Welcome to 2154 Broder Street — a charming, well-maintained bungalow nestled in a quiet, mature Regina neighborhood. Blending original character with a long list of modern upgrades, this home is an ideal fit for first-time buyers, small families, investors, or anyone seeking a move-in-ready property with excellent rental potential. The main floor is freshly painted and offers a bright, functional layout highlighted by a fully renovated kitchen completed in 2016. Updated windows in the bedrooms, bathroom, and basement (2016) bring in plenty of natural light and help improve energy efficiency. The basement was professionally refinished in 2019 with comfortable carpet underlay, full insulation, and an upgraded electrical panel—creating a warm and versatile space perfect for a family room, home office, guest suite, or a desirable rental living area. Major mechanical updates provide exceptional peace of mind. A high-efficiency furnace and owned water heater were installed in 2022, while the shingles, soffits, and eaves were also replaced the same year—significantly boosting the home’s durability and curb appeal. The main plumbing stack was replaced in 2024, complementing the previous plumbing and electrical upgrades completed in 2017. A monitored Access Alarm security system, added in 2019, offers additional safety and convenience. Outside, the mature backyard is fully fenced with a good-sized deck and a durable chain-link fence installed in 2016—an ideal outdoor space for children, pets, or future tenants. With all major updates already completed, this property provides exceptional value and low-maintenance living, whether you plan to call it home or add it to your rental portfolio. Don’t miss your chance to own this solid, stylish, and investment-friendly home in one of Regina’s established neighborhoods. Book your private showing today. (id:44479)
Royal LePage Next Level
451 9th Street E
Regina Beach, Saskatchewan
This custom-built 1 1/2 storey home, constructed in 1991, is ideally located in the heart of Regina Beach—just steps from the lake and a short walk to the marina and main beach. Thoughtfully designed with an open-concept layout, the main floor seamlessly blends the living, dining, and kitchen areas into a bright and inviting space. In 2022, new premium vinyl plank flooring was installed throughout the main floor and stairs—excluding the main floor bedroom—bringing a fresh, modern look and enhanced durability to the living areas. The main floor also includes a full bathroom and convenient laundry area. Garden doors off the living room open to a front deck—perfect for soaking in the breathtaking lake view. A new deck and stylish metal pergola, also added in 2022, further enhance the outdoor living space. Upstairs, you'll find two additional bedrooms—one with a walk-in closet and the other with garden doors that open to a private balcony overlooking the backyard. The beautifully landscaped front yard features a mature apple tree, adding charm and curb appeal. A new 1,500-gallon concrete septic tank was installed for the house in 2022, offering peace of mind and long-term reliability. Ample parking is available, along with a standout feature: the 28' x 26' garage, which has been fully converted into a separate living space. Complete with its own in-floor boiler heat and separate septic system, this versatile area was previously used as office space and could easily serve as a dance or yoga studio, art or pottery studio, workshop, guest suite, or a great space for hosting gatherings. Dock spot and dock included! This unique four-season home offers scenic lake views, thoughtful upgrades, and flexible living spaces—making it an ideal year-round residence or weekend getaway. (id:44479)
C&c Realty
Peifer N. Cabin Lease
Hudson Bay Rm No. 394, Saskatchewan
A rare opportunity to claim a portion of land with a hunting cabin of your very own. Located in the Northern Provincial forest in the Pasquia Hills you will find this excellent recreational use only cabin minister of the environment permitted property. Following all the rules of a crown land lease, recreational permits are to be used exclusively for secondary non-permanent occupancy or residency by a single family unit with no usage of a commercial or business nature. Located approximately 53 kilometres North of Hudson Bay and is on the West side of the road a little ways in access by quad or sled. In hunting Zone 59. Use UTM coordinates to pin point lot. A request for assignment for the new owner is necessary for then the permit to be transferred. All measurements are approximate and most furnishings are included as is. Call for more details. (id:44479)
Royal LePage Renaud Realty
402 Watson Crescent
Nipawin, Saskatchewan
Welcome home to 402 Watson Crescent! Have you been looking for your turn key 4 bedroom home on the hill in Nipawin? Fresh to market is this family friendly option backing open spaces! Lovingly owned and maintained by its original owner, pride of ownership is evident the minute you enter the home. Many thoughtful appointments including coveted 3 bedrooms on the upper floor, 3 piece ensuite in primary bedroom, large 3 season sun room, 2 car attached garage, in home office space, wet bar, central air conditioning, and more! The popularity of this location has stood the test of time! Act soon, call today to schedule your personal tour and ask for an extensive update list! (id:44479)
Mollberg Agencies Inc.
78 Scrivener Crescent
Regina, Saskatchewan
This 4-level split family home is perfect for a larger family offering 1,620 sq. ft. and including 5 bedrooms and 3 bathrooms. It has more than enough space to comfortably spread out. The home has a nice curb appeal and is tastefully decorated. The main entrance features a beautifully tiled floor area large enough for your whole family to enter at once without knocking each other over. The kitchen was renovated by the previous owners with Kitchen Craft Cupboards, built in pantry and granite counter tops. The space is large enough to comfortably allow for a large family table! Upstairs you will find the Primary bedroom with ½ bath ensuite. Also on this level is the main 4 piece bathroom and 2 additional bedrooms. The 3rd floor has a 4th bedroom and walk-in closet, sweet man cave and tiled 3-piece bath. Down the stairs the basement has the 5th bedroom (window not egress), bonus space and generous sized utility room. The washer was purchased recently and the electrical was upgraded in late 2021. The previous sellers replaced the furnace in early 2021. The water softener is not used and currently bypassed. The fully fenced yard leads to a double detached garage! If this home located on a quiet crescent in Glencairn Village might work for you and your family, please contact your REALTOR® today to schedule a showing. (id:44479)
RE/MAX Crown Real Estate
284 Asokan Bend
Saskatoon, Saskatchewan
Discover exceptional townhome living in Saskatoon’s sought-after Brighton neighbourhood on Asokan Bend. This premium 4-plex, built by North Ridge Development Corporation, offers a great opportunity at an affordable price. The 'Jardin', is an 1120 sq ft townhome that includes 3 bedrooms, 1.5 baths, a kitchen and laundry appliance package, and features your very own private rear vinyl fenced yard! This townhome comes fully landscaped with front yard sod and walkway, low maintenance artificial turf (rear), a concrete patio, front porch, and an off street parking pad. Brighton’s family-friendly community provides the perfect balance of urban convenience and suburban tranquility, with easy access to Saskatoon’s amenities, parks, schools, and shopping centers. Ideal for first-time buyers, young professionals, or downsizers seeking quality construction and modern design in Saskatoon’s fastest-growing east side neighbourhood. Saskatchewan Home Warranty Coverage, GST/PST included in purchase price with applicable rebates to builder. This home is now complete and ready for you! (id:44479)
North Ridge Realty Ltd.
A1 532 River Street
Prince Albert, Saskatchewan
Welcome to this stunning two-bedroom, one-bath condominium located at Waters Edge. This beautifully maintained home features an inviting open-concept layout that seamlessly connects the living room, kitchen, and dining area. Perfect for both everyday living and entertaining. The spacious living room offers plenty of room for hosting guests and relaxing in comfort. The unit also includes convenient access to an attached garage, providing added ease for everyday living. The condo features updated flooring throughout, along with a stylishly renovated bathroom. The large primary bedroom, offers abundant space for furniture and personalization, while the second bedroom is generously sized and versatile. A substantial laundry and utility room provides excellent storage options, ensuring you have room for all your essentials. Enjoy serene river views right from the property, adding a sense of tranquility to your everyday life. Residents also have access to a shared dock ideal for water enthusiasts who enjoy canoeing or kayaking, as well as anyone who simply appreciates the peaceful waterfront setting. This exceptional condo combines comfort, convenience, and natural beauty. Don’t miss your opportunity to make it yours! (id:44479)
Exp Realty
33 Main Street
Candle Lake, Saskatchewan
Waskateena Beach GEM! This beautifully renovated, fully furnished cabin is a true turnkey retreat located just steps from the soft white sands of Waskateena Beach. In like-new condition, this 2-bedroom, 2-bathroom getaway offers modern comfort with upgraded finishes throughout. The open-concept layout features an updated kitchen with quartz countertops, stainless steel appliances, and a large island—perfect for entertaining. A cozy natural gas fireplace anchors the living space, while large windows and a California-style patio door flood the interior with natural light and provide seamless access to the expansive outdoor living area. Step outside to a newly updated deck complete with a natural gas BBQ and fire table, plus a beautifully designed stone firepit area for those perfect lake evenings. The fully landscaped corner lot includes a fresh lawn, new gravel driveway, storage shed, and even Starlink satellite internet—ideal for remote work or Airbnb hosting. Other highlights include a 145’ well, septic system, water softener, high-efficiency furnace, and 200-amp electrical service. Situated in one of Candle Lake’s most desirable areas, this property offers not only proximity to Waskateena Beach, but also the nearby dog beach. Known for its long stretch of white sand and shallow, crystal-clear waters, Waskateena is ideal for swimming, sunbathing, beach games, and making unforgettable family memories. Whether you're seeking a year-round home, a summer escape, or an income-generating rental, this property checks every box. (id:44479)
Exp Realty
#3 Karen Place
Candle Lake, Saskatchewan
A spectacular 2455sqft bungalow featuring 4 bedrooms, 3 bathrooms, and a 5-car garage, perfectly positioned on a pristine 1.08-acre waterfront lot overlooking the serene beauty of Torch Lake. This meticulously maintained home reflects exceptional craftsmanship and attention to every detail. The open-concept layout, soaring 10’ ceilings, and abundant natural light create a warm, inviting atmosphere. A spacious foyer leads to a cozy living room with natural gas fireplace and a stylish dining area—both enjoying stunning water views. The gourmet kitchen features custom cabinets, Hanstone quartz countertops, a large island with induction cooktop, built-in dishwasher, and walk-in pantry. The elegant sunroom, wrapped in windows, offers panoramic lake views and opens to an oversized deck—partially covered, ideal for a screened room or hot tub. The primary suite features a 3-piece ensuite and walk-in closet. Also on the main level is a spacious family room with soaring 12’ ceilings, a large fourth bedroom, a second 3-piece bathroom, a versatile freezer room/office space, and a laundry room complete with sink. The heated 5 car garage/shop is a dream workspace—fully equipped with custom shelving, built-in tool chest, air compressor, and EV charging outlets, ready for any project or passion. It offers 1,884 sq. ft. of space, including a 50’x30’ main garage with three 9’ doors, plus a 16’x24’ side shop with its own door. All finished with 12’ metal-paneled ceilings. There’s also a single detached garage by the water, ideal for extra storage and housing the automated sprinkler system. Additional highlights include a 4' crawl space for extra storage, a natural gas furnace and boiler combo, water softener, private well, septic system, new fencing, a dock platform, gravel U-shaped driveway, stamped concrete entryway, and a firepit with seating area. With 221’ of west-facing shoreline, you own right to the water—perfect for sunsets and creating your own private lakeside oasis. (id:44479)
Exp Realty
4 Pine Drive
Candle Lake, Saskatchewan
Welcome to #4 Pine Drive. This 1,672 sq ft, 3-bedroom, 2-bathroom bungalow is in like-new condition and offers exceptional value. Situated in South Lakeside subdivision, it is conveniently located near two beautiful beaches and a children's park & playground. This home checks all the boxes for your ideal living space. Experience the inviting atmosphere of this open-concept home, where the kitchen, living, and dining areas seamlessly blend together to create a welcoming space. The master bedroom boasts a walk-in closet and a luxurious 3-piece ensuite. Additionally, there are two generously sized bedrooms accompanied by a 4-piece bathroom, perfect for family or guests. The combined mudroom and laundry room provides convenient access to utilities and serves as the entryway to a stunning 24' x 26' attached garage. This heated double garage features a 12-foot ceiling, offering ample space for all your vehicles and toys. An oversized west-facing deck offers a fantastic outdoor space with plenty of sunlight, perfect for enjoying warm afternoons and stunning sunsets. Oversized corner lot with the option to purchase adjacent vacant lot, just North which measure 64'X110'. Other notable features include: Very well built, 2'X8'construction, high efficiency furnace, heat recovery ventilator, efficiency windows, NG fireplace, central air-conditioning, premium finishing with all Whirlpool appliance. The outside area offers firepit area, double driveway, tons of parking, private water well, 1400gallon septic, with great access to walking trails, park and beaches....all steps away!! Furniture, Softub, and gazebo are all negotiable. Come check out this wonderful property! (id:44479)
Exp Realty
18 Cranberry Creek Crescent
Candle Lake, Saskatchewan
Amazing opportunity! This property showcases a New 40' x 40' heated shop with 12' ceilings, three 10' overhead doors, bright LED lighting, and convenient front and back access. Completing the package is a moved-in 3-bedroom cabin that’s currently being finished. The heavy lifting has already been done with major upgrades including a New foundation, New furnace, New deck, New a 1000-gallon water tank with New pressure system, and a New 1400-gallon septic tank. Inside, the cabin features an open-concept layout filled with natural light and an updated kitchen with abundant cupboard and pantry space. All of this sits on a ¾-acre lot (140' X 250'). With just a little TLC this could be #yourhappyplace.Cranberry Creek is located only 3km South of the Candle Lake junction, so peaceful and quiet. Residents also have exclusive access to a 3-hole golf course (free to use) and a clubhouse, perfect for family BBQs and gatherings. (id:44479)
Exp Realty
6 Tye Place
Candle Lake, Saskatchewan
Fall Opportiunities — and wait until you see the bonus loft above the garage! The home itself showcases 1052sqft, 3bedroom, 1bath, laundry with detached double garage located in Northview Subdivision. What make this a true GEM is the bonus 572sqft 2bedroom loft over the garage, with kitchenette and 4pc bath, large front deck, and heat source, perfect for additional family or airbnb option. Additional highlights include a bright, open layout with vaulted ceilings, a dedicated laundry room, tons of cupboards, pantry, island, a water holding tank, a 1,000-gallon septic tank, and an oversized 60' x 115' lot. The low-maintenance yard features a gravel driveway, ample parking, a firepit area, and a storage shed. People love this neighbourhood for the combination quietness and proximity to the golf course. Come check it out Today!...This can be #yourhappyplace (id:44479)
Exp Realty
103 1275 Broad Street
Regina, Saskatchewan
Experience the perfect blend of style and energy in this trendy retail space located in the vibrant Brownstone Plaza in the Warehouse District. Situated in one of the most visible corner location of Regina, this main floor space offering approximately 1,400 sqft, this space is designed to attract foot traffic and boost your visibility. Enjoy great exposure in a lively, welcome atmosphere—ideal for your retail venture. Available March 01/2026 (id:44479)
RE/MAX Crown Real Estate
17 White Poplar Crescent
Candle Lake, Saskatchewan
Fall Value! The work’s been done, completely turn-key and ready to enjoy. This upgraded four-season cabin delivers exceptional value. Upgrades include a new ICF foundation, metal roof, fresh siding, updated electrical and new water & septic system. Inside, everything feels fresh with new paint and trim, a modern kitchen, and new flooring throughout. The cozy 640 sq. ft. layout offers 2 bedrooms and 1 bathroom, with new patio doors opening to a spacious front deck that extends your outdoor living space. Set on a 55' x 110' lot with front and back yards, a gravel driveway, and an unused back alley, the property offers great privacy and convenience. Notable features include: full furnishings, a quiet no-thru road (perfect for kids), 30-amp RV plug and parking (great for company or in-laws), firepit area, sump pump, ample crawl-space storage, two 1000-gallon water tanks, a 1000-gallon septic tank, full concrete slab, and a newly graveled driveway. Wonderful family-friendly location — just a short walk to two beaches, scenic walking paths, and a kid’s park, all tucked away on a quiet no-thru road. Quick possession available — this could be #yourhappyplace. (id:44479)
Exp Realty
20 Valley Ridge Road
Candle Lake, Saskatchewan
Brand-New RTM, Ready to Enjoy. All the major work and costs are already handled, giving you a smooth transition into this 1094 sqft, 3-bedroom, 2-bath home. The home offers great open layout with large front windows providing abundance of natural light with a sense of balance and warmth throughout the house. A covered front deck provides a wonderful outdoor space. Thoughtful touches include: a sit-up island, cortez counters, under-cabinet lighting, dishwasher space, pantry, vaulted pine ceiling, dedicated laundry room, and efficient LED lighting throughout. Built on a full ICF slab, the home includes a 1000-gallon water tank, 1400-gallon septic system, and a NG high-efficiency furnace. Located in the new Phase II of Aspen Ridge on a spacious 1.26-acre lot, the property offers a high, well-drained elevation with a completed driveway and culvert. Added advantages and savings include a fully prepped area with ample room for a future garage, upgraded 200-amp service already brought in, and TAXES included in the purchase price, offering meaningful upfront savings. Quick possession, 2025 value pricing, and full home warranty coverage give you confidence from day one. Blueprint and Sitemap in supplements. This could be #yourhappyplace. (id:44479)
Exp Realty
B-002(B) 1275 Broad Street
Regina, Saskatchewan
Ideal storage space situated at lower level of Brownstone Plaza. Available immediately. Great usage for storage or workshop. Can be access thru freight elevator if needed. (id:44479)
RE/MAX Crown Real Estate
200p 1275 Broad Street
Regina, Saskatchewan
This inviting open reception area can be rented alone or alongside one of three available offices with flexible lease terms(short/long). (id:44479)
RE/MAX Crown Real Estate
211 Fortosky Crescent
Saskatoon, Saskatchewan
Welcome to Rohit Homes in Parkridge, a true functional masterpiece! Our DALLAS model single family home offers 1,661sqft of luxury living. This brilliant design offers a very practical kitchen layout, complete with quartz countertops, walk through pantry, a great living room, perfect for entertaining and a 2-piece powder room. On the 2nd floor you will find 3 spacious bedrooms with a walk-in closet off of the primary bedroom, 2 full bathrooms, second floor laundry room with extra storage, bonus room/flex room, and oversized windows giving the home an abundance of natural light. This property features a front double attached garage (19x22), fully landscaped front yard and a double concrete driveway. This gorgeous single family home truly has it all, quality, style and a flawless design! Over 30 years experience building award-winning homes, you won't want to miss your opportunity to get in early. Color palette for this home is our infamous Urban Farmhouse. Floor plans are available on request! *GST and PST included in purchase price. *Fence and finished basement are not included* Pictures may not be exact representations of the home, photos are from the show home. Interior and Exterior specs/colors will vary between homes. For more information, the Rohit showhomes are located at 322 Schmeiser Bend or 226 Myles Heidt Lane and open Mon-Thurs: 3-8pm & Sat, Sunday & Stat holidays: 12-5pm. (id:44479)
Realty Executives Saskatoon
255 Fortosky Crescent
Saskatoon, Saskatchewan
Welcome to Rohit Homes in Parkridge, a true functional masterpiece! Our DALLAS model single family home offers 1,657sqft of luxury living. This brilliant design offers a very practical kitchen layout, complete with quartz countertops, walk through pantry, a great living room, perfect for entertaining and a 2-piece powder room. On the 2nd floor you will find 3 spacious bedrooms with a walk-in closet off of the primary bedroom, 2 full bathrooms, second floor laundry room with extra storage, bonus room/flex room, and oversized windows giving the home an abundance of natural light. This property features a front double attached garage (19x22), fully landscaped front yard and a double concrete driveway. This gorgeous single family home truly has it all, quality, style and a flawless design! Over 30 years experience building award-winning homes, you won't want to miss your opportunity to get in early. Color palette for this home is our infamous Coastal Villa. Floor plans are available on request! *GST and PST included in purchase price. *Fence and finished basement are not included* Pictures may not be exact representations of the home, photos are from the show home. Interior and Exterior specs/colors will vary between homes. For more information, the Rohit showhomes are located at 322 Schmeiser Bend or 226 Myles Heidt Lane and open Mon-Thurs: 3-8pm & Sat, Sunday & Stat holidays: 12-5pm. (id:44479)
Realty Executives Saskatoon
319 Veterans Drive
Warman, Saskatchewan
Welcome to Rohit Homes in Warman, a true functional masterpiece! Our DALLAS model single family home offers 1,657 sqft of luxury living. This brilliant design offers a very practical kitchen layout, complete with quartz countertops, walk through pantry, a great living room, perfect for entertaining and a 2-piece powder room. On the 2nd floor you will find 3 spacious bedrooms with a walk-in closet off of the primary bedroom, 2 full bathrooms, second floor laundry room with extra storage, bonus room/flex room, and oversized windows giving the home an abundance of natural light. This property features a front double attached garage (19x22), fully landscaped front yard and a double concrete driveway. This gorgeous single family home truly has it all, quality, style and a flawless design! Over 30 years experience building award-winning homes, you won't want to miss your opportunity to get in early. Color palette for this home is our infamous Coastal Villa. Floor plans are available on request! *GST and PST included in purchase price. *Fence and finished basement are not included* Pictures may not be exact representations of the home, photos are from the show home. Interior and Exterior specs/colors will vary between homes. For more information, the Rohit showhomes are located at 322 Schmeiser Bend or 226 Myles Heidt Lane and open Mon-Thurs 3-8pm & Sat-Sunday 12-5pm. (id:44479)
Realty Executives Saskatoon
317 Veterans Drive
Warman, Saskatchewan
Welcome to Rohit Homes in Warman, a true functional masterpiece! Our DALLAS model single family home offers 1,661 sqft of luxury living. This brilliant design offers a very practical kitchen layout, complete with quartz countertops, walk through pantry, a great living room, perfect for entertaining and a 2-piece powder room. On the 2nd floor you will find 3 spacious bedrooms with a walk-in closet off of the primary bedroom, 2 full bathrooms, second floor laundry room with extra storage, bonus room/flex room, and oversized windows giving the home an abundance of natural light. This property features a front double attached garage (19x22), fully landscaped front yard and a double concrete driveway. This gorgeous single family home truly has it all, quality, style and a flawless design! Over 30 years experience building award-winning homes, you won't want to miss your opportunity to get in early. Color palette for this home is Urban Farmhouse. Floor plans are available on request! *GST and PST included in purchase price. *Fence and finished basement are not included* Pictures may not be exact representations of the home, photos are from the show home. Interior and Exterior specs/colors will vary between homes. For more information, the Rohit showhomes are located at 322 Schmeiser Bend or 226 Myles Heidt Lane and open Mon-Thurs 3-8pm & Sat, Sun & Stat Holiday 12-5pm. (id:44479)
Realty Executives Saskatoon
124 Reddekopp Crescent
Warman, Saskatchewan
Welcome to Rohit Homes in Warman, a true functional masterpiece! Our DAKOTA model offers 1,412 sqft of luxury living. This brilliant design offers a very practical kitchen layout, complete with quartz countertops, a great living room, perfect for entertaining and a 2-piece powder room. On the 2nd floor you will find 3 spacious bedrooms with a walk-in closet off of the primary bedroom, 2 full bathrooms, second floor laundry room with extra storage, bonus room/flex room, and oversized windows giving the home an abundance of natural light. This property features a front double attached garage (19x22), fully landscaped front yard and a double concrete driveway. There are NO CONDO FEES! This gorgeous semi-detached home truly has it all, quality, style and a flawless design! Over 30 years experience building award-winning homes, you won't want to miss your opportunity to get in early. The colour palette for this home will be: Urban Farmhouse. Please take a look at our virtual tour! Floor plans are available on request! *GST and PST included in purchase price. *Fence and finished basement are not included*. Pictures may not be exact representations of the unit, used for reference purposes only. For more information, the Rohit showhomes are located at 322 Schmeiser Bend or 226 Myles Heidt Lane and open Mon-Thurs 3-8pm & Sat, Sun & Stat Holidays 12-5pm. (id:44479)
Realty Executives Saskatoon

