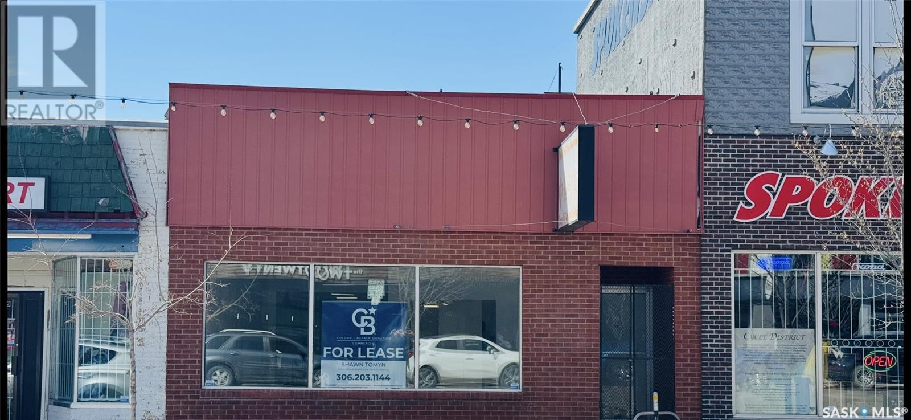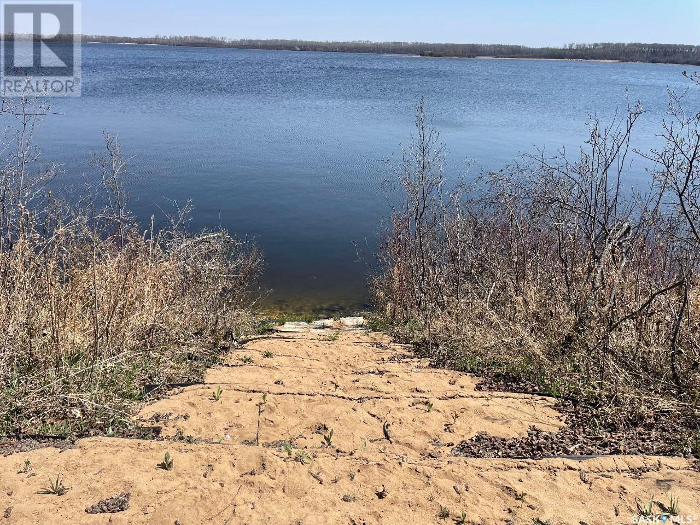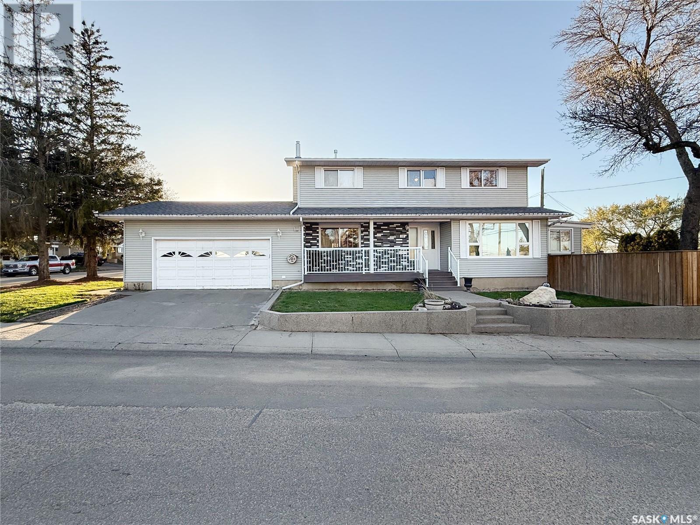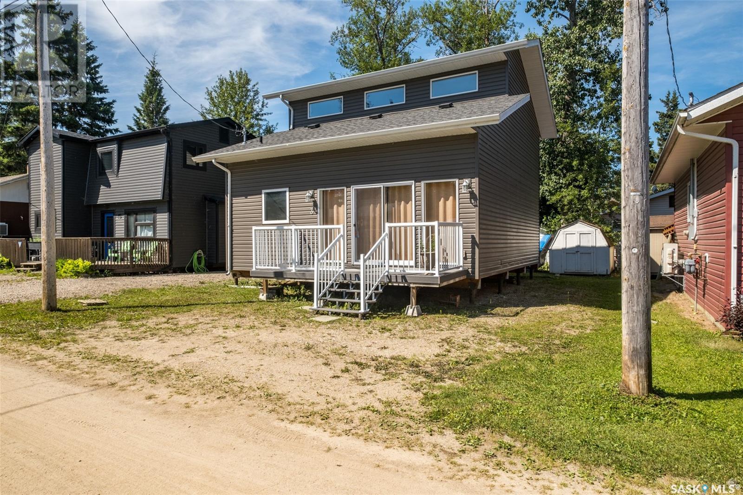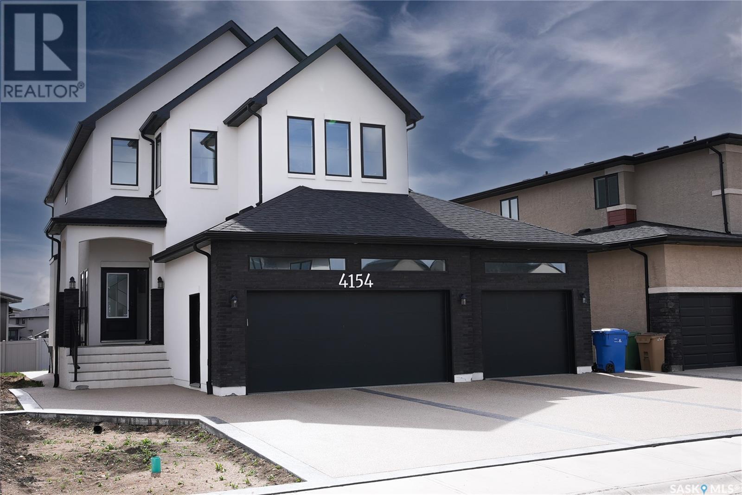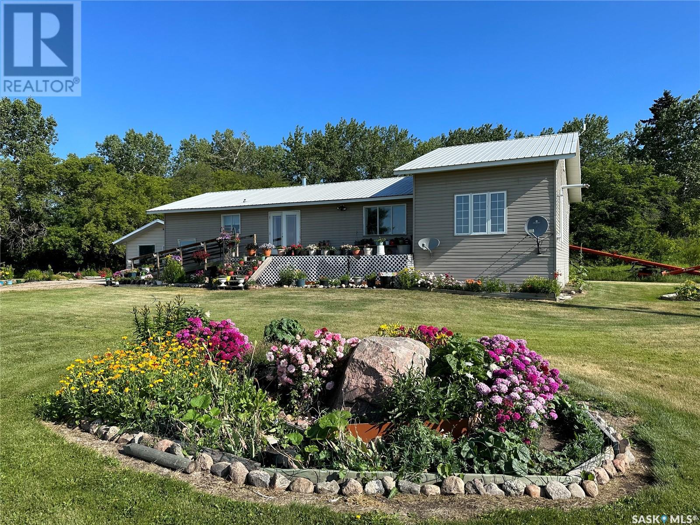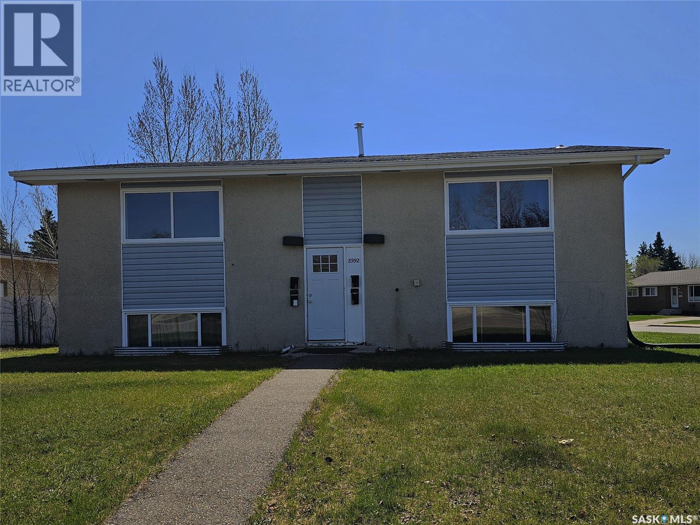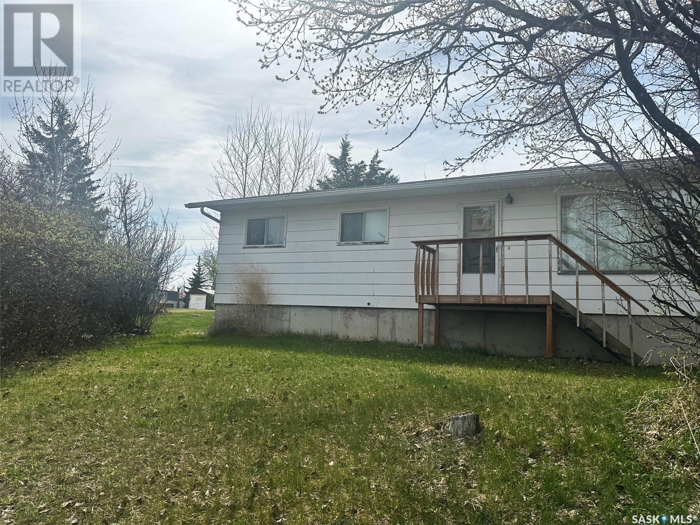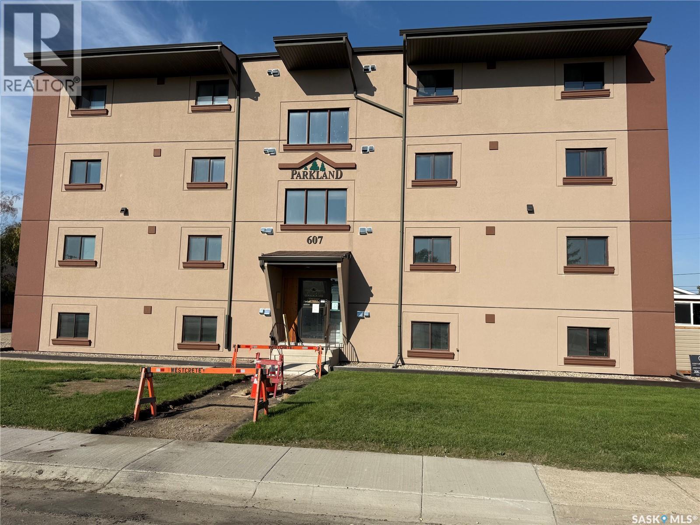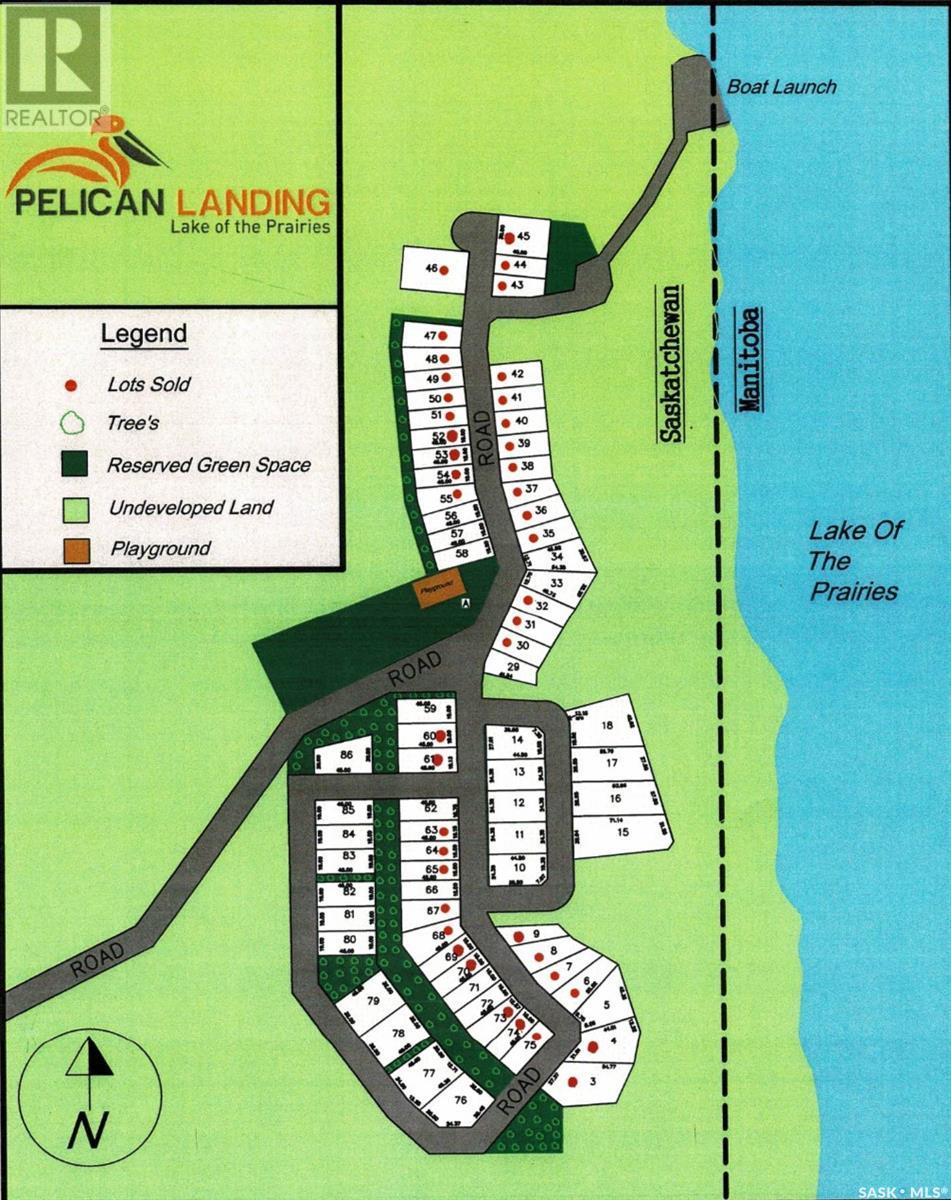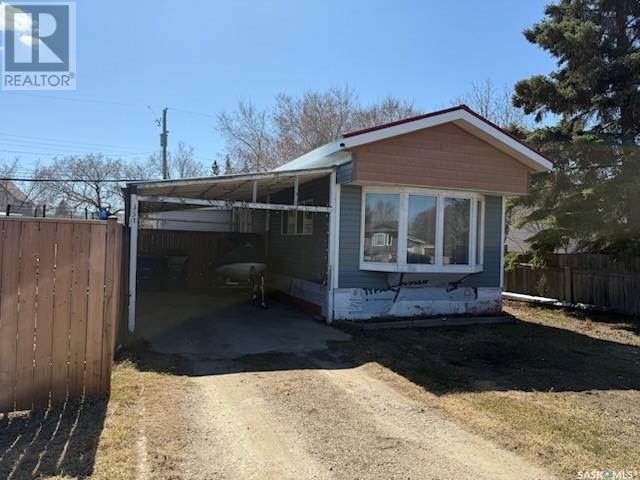221 20th Street W
Saskatoon, Saskatchewan
The featured property is located at 221 20th Street West, on the upper side, in the Riversdale area in Saskatoon. It is 1800 square feet and is perfect for an office or retail business use. Total rent per month - $3,225. Please contact me for more information. (id:44479)
Coldwell Banker Signature
317 20th Street W
Saskatoon, Saskatchewan
Located in the heart of Saskatoon's trendy Riversdale area, this versatile commercial property offers a prime opportunity for both office and retail users. Currently built out as functional office space, the layout can be easily reconfigured to suit a wide range of business needs. The property features ample on-site parking—an invaluable asset in this vibrant and growing district. Recent updates throughout the building enhance its appeal and functionality, making it move-in ready for a variety of uses. Zoned B5C, the property allows for an array of permitted uses including offices, bakeries, medical clinics, places of worship, catering kitchens, restaurants or lounges, convenience stores, and more. Whether you're looking to establish a new retail location or professional office, this property offers outstanding flexibility and exposure in one of Saskatoon's most dynamic neighbourhoods. (id:44479)
Century 21 Fusion
27 Willow Road
Invergordon Rm No. 430, Saskatchewan
Enjoy direct lakefront access at Dixon Lake! This amazing lot comes with a charming modular home. A perfect escape into nature! The lot is professionally landscaped and includes green space, a firepit area, deck, beach area, lakefront dock and more! Power is run to the lot currently and seller states there are no restrictions on building or leaving the land with a modular or mobile home on it. No lot lease fee! Call for more information or to book a viewing! (id:44479)
Royal LePage Varsity
11 Conlin Drive
Swift Current, Saskatchewan
Introducing 11 Conlin Drive — a distinguished & expansive 2,198 sqft 2-storey home in the desirable South West neighbourhood of Swift Current, perfectly blending sophistication w/ family comfort. Positioned on a prominent East-facing corner lot w/ lane access, this elegant home greets you w/ a charming front deck, ideal for enjoying tranquil morning sunrises. Step inside to a spacious front entry, thoughtfully designed w/ a large storage closet & access to the main floor living spaces or staircase leading to the upper level. Through classic French doors, the bright & inviting living room showcases oversized windows that flood the space w/ natural light. The adjoining kitchen features rich oak cabinetry, dark accents, a pantry & direct access to the show-stopping sunroom, enhanced by ceiling skylights & double French doors leading to a backyard retreat. Here, a private deck, firepit area, garden plot & fully fenced yard create the perfect setting for outdoor entertaining. Back inside, the adjacent dining area flows to the main floor laundry/2-piece bath, w/ direct entry to the heated & insulated double attached garage & a side driveway. A welcoming main floor den w/ a cozy gas fireplace completes the main level layout. Ascend the staircase to discover the second floor offers 4 good sized bedrooms, ideal for family & guests, along w/ a 3-piece bath (rough-in for a future sink to create a 4-piece suite). At the end of the hall awaits the generous primary suite - complete w/ a walk-through closet & convenient 2-piece ensuite. The fully finished basement further elevates this home’s appeal, featuring a 6th bedroom, 3-piece bath, a versatile den, expansive family room & abundant storage. Efficiency meets comfort w/ hot water heating, central air conditioning, gas water heater & water softener already in place. This exceptional property offers easy access to Chinook Golf Course, nearby parks, schools & scenic walking paths - don't miss out on this gem! (id:44479)
Exp Realty
3 8th Street
Lakeland Rm No. 521, Saskatchewan
Impeccably maintained 3 season cabin situated close to the beach in the desirable Sunnyside Coop at Emma Lake. This 1118 square foot cabin was built in 2013 and is in like-new condition. Open concept floor plan with vaulted ceilings provides a bright spacious atmosphere. The main floor consists of a living room, eat-in kitchen, bedroom, 4-piece bath and a laundry area. The second storey overlooks the main floor and provides a second bedroom, 3-piece bath and sitting area. All appliances and most furnishings are included so you can move right in. Co-op fees are $375 per year and include water (May to September) and street maintenance. (id:44479)
RE/MAX P.a. Realty
4154 Fieldstone Way
Regina, Saskatchewan
Welcome to this exquisite custom-built luxury two-storey home, crafted with exceptional attention to detail. Nestled on an oversized lot, this stunning residence offers an extended triple car garage with sleek epoxy flooring, full rear overhead door access, and a spacious four-car driveway. Step into a sunken foyer that opens to a beautifully designed, light-filled main floor. The show-stopping kitchen features a quartz island with seating for four, high-end appliances, and a discreet spice kitchen for added convenience. The open-concept layout flows seamlessly into a generous dining area and a warm, inviting living room with oversized windows and a modern electric fireplace. A versatile den with sliding barn doors provides the ideal home office or guest bedroom, while the mudroom off the garage includes custom lockers and shelving for everyday organization. Upstairs, you'll find a large bonus room with an electric fireplace, a luxurious primary suite with a two-sided fireplace, heated floors, a spa-like five-piece ensuite with a ceramic tile shower, and a massive walk-in closet with sliding barn doors. Two additional spacious bedrooms, a four-piece bathroom, and a full laundry room with washer and dryer complete the second level. The separate side entrance leads to a fully developed basement — perfect for multi-generational living or future rental income — featuring a large rec room with a custom feature wall, built-in shelving, electric fireplace, wet bar, two more bedrooms, a three-piece bath, and plenty of storage. Additional highlights include a wrap-around concrete walkway, two fridges, one cooktop, two laundry sets, premium lighting, and so much more. This extraordinary home was designed for comfort, style, and entertaining — a rare opportunity to own a truly special property. Contact your salesperson today for a private viewing! (id:44479)
Royal LePage Next Level
Sander Acreage
Paddockwood Rm No. 520, Saskatchewan
Here's a nice 30 acre (approx.) acreage located 1.5 miles North of Meath Park. There is a well cared for house, two car detached garage, shop and barn. The huge yard is adorned with many plants and flowers. Inside the 4 bedroom, 3 bath house you will find a meticulously cared for home with tons of storage and a very large master bedroom with a 4 pce. ensuite. Freshly painted with newer flooring, the house boasts a new HE propane furnace, main floor laundry and a formal dining area. The walk-in pantry is huge. Comes with all appliances including a freezer. There is a very good well. There is a nice creek running along the East end of the property. The long driveway makes for a very quiet and seemingly remote yardsite. This fantastic acreage is situated only about 30 minutes to Prince Albert and 25 minutes to Candle Lake. Meath Park has a K-12 school, Post Office, Conexus Credit Union, bar and small grocery store. Perfectly set up for raising a few animals and a great place to call home. Have a look! (id:44479)
Terry Hoda Realty
8992 Panton Avenue
North Battleford, Saskatchewan
Looking for a smart investment opportunity? Check out this fully occupied fourplex, generating $3,300/month in rental income—with three 2-bedroom units renting at $850/month and one 1-bedroom unit at $750/month. Each suite includes a fridge and stove, with access to shared laundry on site. Upgrades have been done as needed, and the spacious layouts make these suites highly desirable for tenants. Tenants each have a designated parking stall with a plug-in, and water is included in rent, while tenants pay their own power. Best of all, the building is professionally managed, offering a smooth, hands-off experience for the new owner. Sound like a good fit for your real estate portfolio? Give me a call for more details or to arrange a viewing. (id:44479)
Kramm Realty Group
113 Prince Street
Hudson Bay, Saskatchewan
REDUCED!!! Welcome to 113 Prince Street in the town of Hudson Bay, SK! This home offers 3 bedrooms and 2 bathrooms, along with a single-car garage for added convenience. Inside, the living room features a cozy wood-burning fireplace, perfect for those chilly evenings. The basement has the exterior walls drywalled and partial framing in place, providing a head start if you’d like to add an additional bedroom or customize the space. While the home carries a touch of vintage charm, it’s attractively priced to allow you the opportunity to update with your own choice of paint, flooring, and personal style. Call today to schedule your viewing! (id:44479)
Century 21 Proven Realty
402 607 10th Street
Humboldt, Saskatchewan
Top floor North East facing 2 bedroom condo in Parkland Condominiums with city skyline view! This suite has luxury vinyl plank floors throughout. Entry to unit has good size closet and direct access to In Suite Laundry room with new washer/dryer. Kitchen features new Pine finger joint cabinets with undermount sink & quartz counter tops, also boasting an island with quartz counter top. New fridge, stove, b/i dishwasher, and microwave/rangehood included. Livingroom has patio doors leading to North facing balcony. Down the hall are two bedrooms and a four piece bathroom. Pantry just off kitchen. The primary bedroom has walk in closet and vinyl plank floor. 2nd bedroom has closet and vinyl plank floor. 4 pc bath has new tub/shower, toilet and vanity with undermount sink and quartz counter top. Nice size storage in bathroom as well and vinyl plank floors. The condo will also have new window treatments throughout. One electrified outdoor parking stall included. Don't miss out on this modern unit with a great view of the city skyline! Buyer to contact City of Humboldt regarding taxes. Call today to view! (id:44479)
Century 21 Fusion - Humboldt
40-41 Kepula Lane
Calder Rm No. 241, Saskatchewan
Pelican landing is a hillside lake resort located on the Saskatchewan side of Lake of the Prairies, its nestled along the Saskatchewan/Manitoba border. The resort is situated on one of the premier walleye sport fisheries in North America. It feeds into Asessippi Provincial Park/Ski resort. It offers a mix of residential and recreational opportunities. This area is known for its fishing, boating and its all around family fun atmosphere. Various properties are available for sale, including lake view lots and raised bungalows. Vacant lots which are listed from $32,000.00-114,900.00 per lot. There are currently 27 lots available. It includes a private boat launch, a heated shop and a developed park space. This is a fantastic opportunity to build your dream home, develop a seasonal campground. The possibilities for these lots are endless. The shop is 11,080 SF with a 20x14 over head door, in-floor heating, includes a 3-peice bathroom which has serviced well water, also has a cold storage room and a 32x16 bifold door. (id:44479)
Royal LePage Martin Liberty (Sask) Realty
Exp Realty
351 30th Street
Battleford, Saskatchewan
Welcome to this charming 3-bedroom, 1-bathroom home, beautifully situated on a quiet street in the heart of Battleford. This property is perfect for families, and first-time homebuyers. The interior was thoughtfully renovated and updated in 2016, ensuring a blend of contemporary style and functional living. The updates included windows that allow ample natural light to flood the rooms, creating a warm and inviting atmosphere. Updated countertops, and cabinets providing plenty of storage space. The exterior of the home is equally impressive with recently completed siding, soffit, and fascia that enhances the curb appeal. A new tin roof installed in 2022, offering durability and peace of mind for years to come. This property is designed for comfort and efficiency. The water heater was replaced in 2019, ensuring reliable hot water supply. In addition, a high-efficiency furnace was installed in 2021, keeping the home warm during the cool months while being energy-efficient. Including a fully fenced-in backyard, perfect for children, pets, or outdoor entertaining. Offering a peaceful retreat while being conveniently located near local amenities. The charming community of Battleford provides a friendly and welcoming environment, making it an ideal place to call home. Don't miss this opportunity to own a move-in ready home with modern updates and a fantastic location. Call an agent today to book your viewing. (id:44479)
RE/MAX Of The Battlefords

