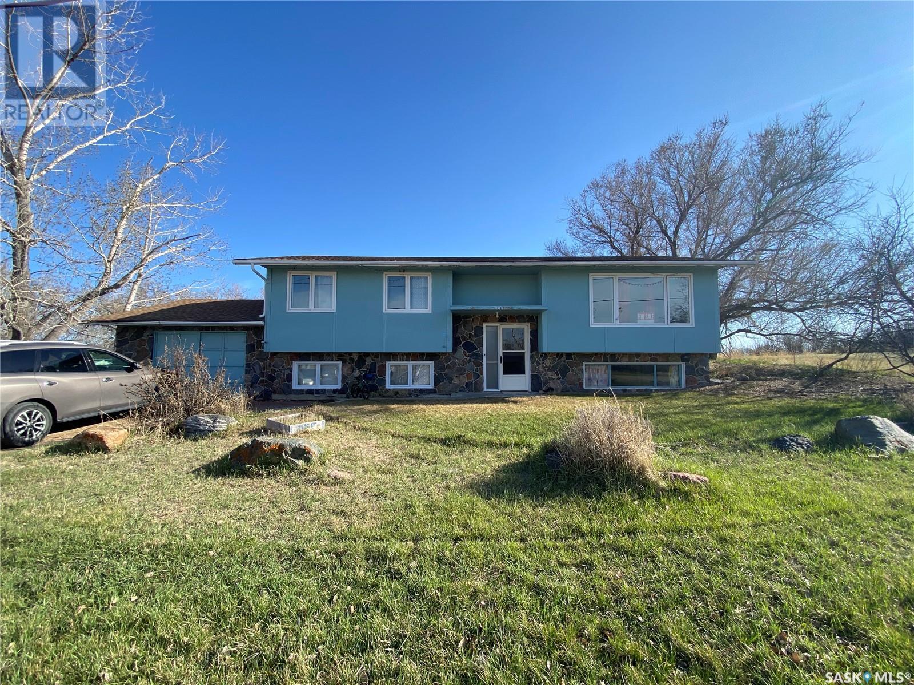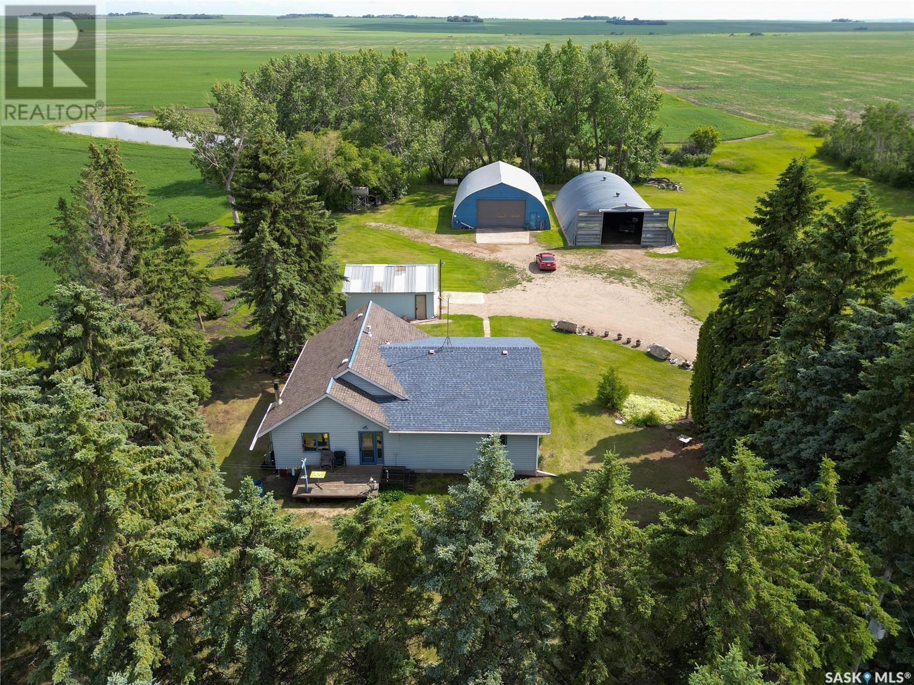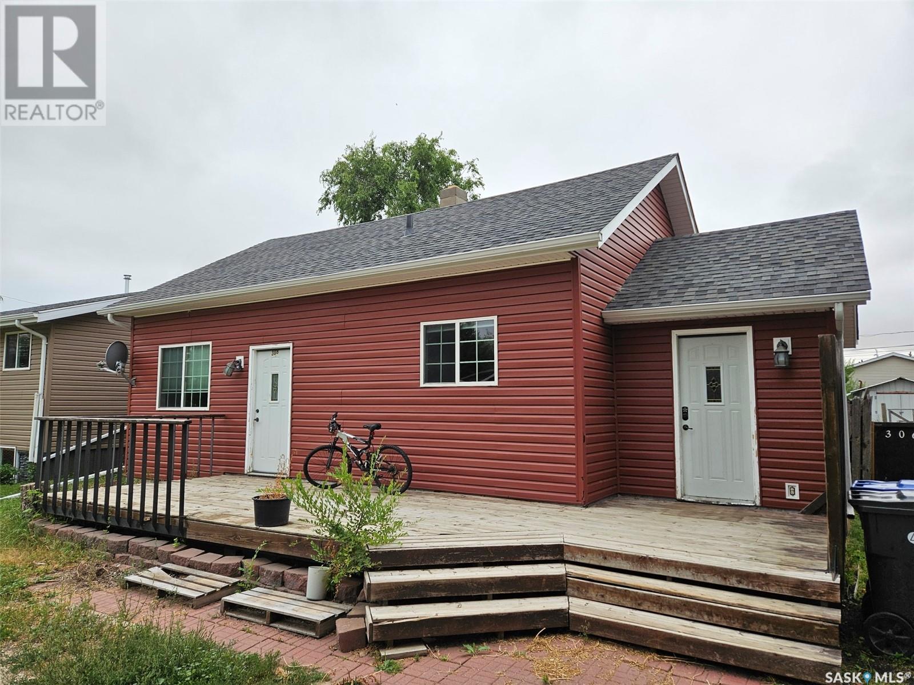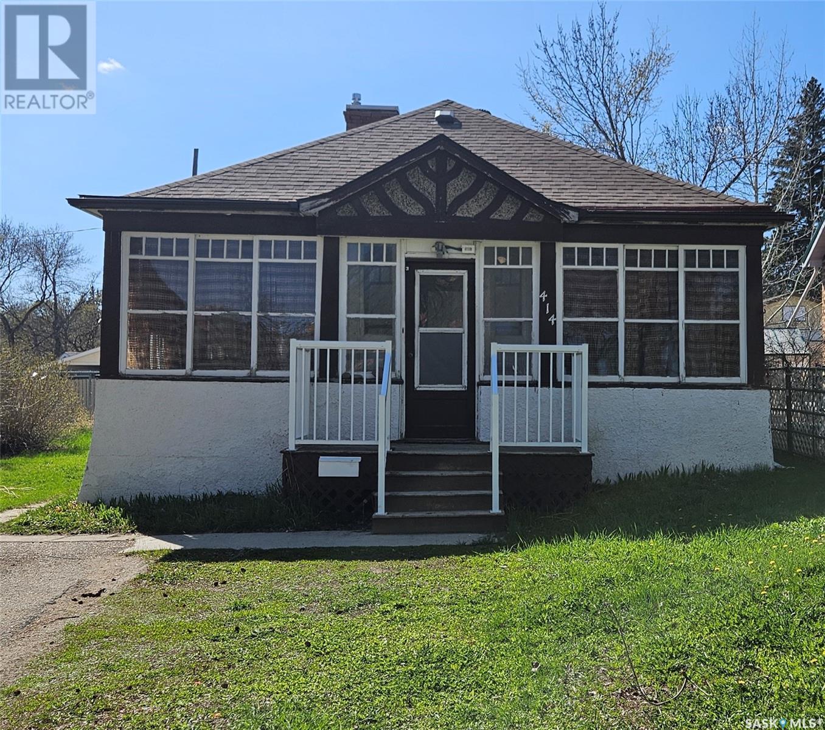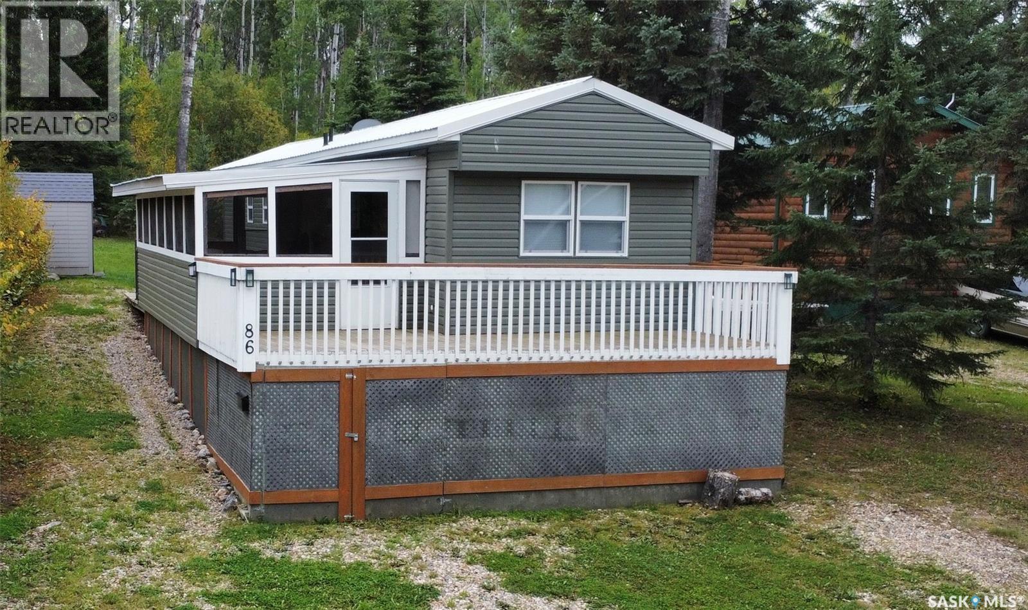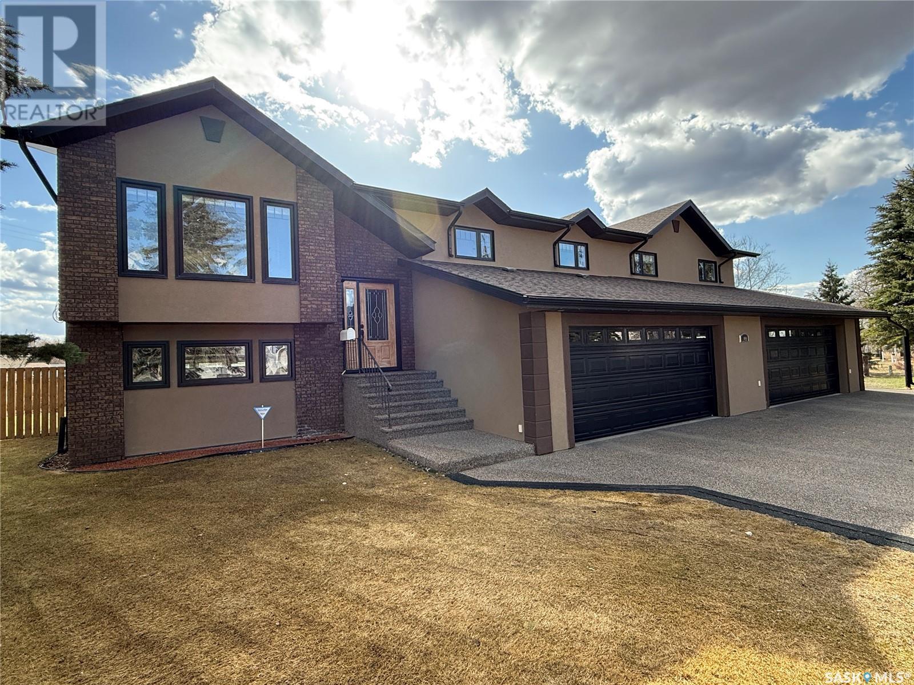107 Third Street Ne
Ituna, Saskatchewan
Welcome to 107 3rd Street NE in the quiet community of Ituna—just a 45-minute drive from Yorkton. This charming family home sits near the edge of town, making it ideal for outdoor enthusiasts who enjoy quick access to snowmobiling and ATV trails. The spacious yard offers alley access and room for extra parking or storing your toys. Step inside and be greeted by a generous foyer with ample closet space—perfect for families. The kitchen is functional and spacious, ready for you to cook up your favorite meals. Off the kitchen, the back addition offers flexible space—use it as a cozy family room or a large dining area for entertaining. The bright living room faces the street and provides a warm, inviting space for family gatherings. The main floor includes three bedrooms and a 4-piece bathroom, ideal for growing families. Downstairs, the fully finished basement features a large rec room/family area, a fourth bedroom with a 2-piece bath, a spacious laundry room, and plenty of storage. Shingles have been updated, and the home is ready for its next chapter. Whether you’re looking to settle down or need space to spread out, this property has it all. Book your showing today and discover the comfort and value waiting for you in Ituna. (id:44479)
Core Real Estate Inc.
1022 102nd Street
North Battleford, Saskatchewan
Commercial building at 1022-102 Street North Battleford, SK with 10,740 sq feet on two levels. Current floor plan has 13 offices, 2 board rooms, bathrooms on both levels. All offices have large windows for natural lighting, storage rooms on two levels. Front entry with large reception work space, elevator to second floor, 35 outdoor parking stalls. (id:44479)
RE/MAX Of The Battlefords
107 Valleyview Drive
Caronport, Saskatchewan
Brand New Legal Duplex built by Speargrass Homes! Are you looking for easy living with a suite to subsidize your mortgage? This bi-level home is located on a large 75' x 110' lot with a double detached garage! Coming up to the front of the home you will fall in love with the huge covered deck making this house feel like home. Heading inside you are greeted by stunning vaulted ceilings, stunning luxury vinyl plank floors throughout and a custom railing. The large open concept living area features a huge bay window with tons of natural light. This gorgeous kitchen features custom cabinetry, a pantry, stainless steal appliance package and a good sized island to prep on. The deck off the back of the home is great for entertaining or watching the kids in your oversized yard! Down the hall we have a modern 4 piece bath with 2 bedrooms across the hall! At the end of the hall you will find the primary bedroom with his and hers closets and a 3 piece ensuite. Downstairs you will find a laundry/utility room with space for storage. Heading back outside and into the secondary suite you will find a large entrance. Down just a few stairs you will find a huge living/kitchen area with so much natural light - it doesn't even feel like you are in a basement. There are 2 large bedrooms both with large closets. As well you will find a super cute 4 piece bath with stackable laundry as well. Outside we find a double detached garage off the alley! You will not want to miss this one! Located in the quiet town of Caronport just 15 minutes from Moose Jaw. Caronport has a K-12 school, post office , coffee shop, and a gas station! Some photos virtually staged and grass was added to show what it could look like. Reach out today to book your showing! (id:44479)
Royal LePage Next Level
C 710 Main Street N
Moose Jaw, Saskatchewan
Booster Juice for Sale – Prime Main Street Location An exciting opportunity to own a highly profitable Booster Juice franchise in a sought-after Main Street location. This well-established business enjoys strong customer traffic, excellent visibility, and a reputation for outstanding service. Don’t miss out this rare chance to take over a thriving business with everything in place for continued success. Ideal for owner-operators or investors looking for a proven concept in a growing market. (id:44479)
Realty Executives Mj
209 3rd Avenue W
Frontier, Saskatchewan
Welcome to 209 3rd Ave W in Frontier, SK—a spacious 1182 sq ft bi-level home situated on a massive 14,000+ sq ft lot. Built in 1973, this home offers 5 bedrooms and 3 bathrooms, with a bright open-concept living and dining area perfect for family life. The main floor includes 3 good-sized bedrooms, a full bath, and convenient main floor laundry. The basement is finished with a large family room, 2 bedrooms, and a 3-piece bathroom. Enjoy the outdoors in the expansive yard, and appreciate practical updates like a high-efficiency furnace, 100 amp panel, water heater (2022), and shingles (2020). A single attached garage adds to the convenience. Located in a quiet area of Frontier close to K–12 school, local restaurants, and community amenities. Call your favorite REALTOR® today to book your showing! (id:44479)
RE/MAX Of Swift Current
Tessier Acreage
St. Louis Rm No. 431, Saskatchewan
Spacious 1676 bungalow nestled in a well-groomed 10/acre yard site with a Sask. Water Pipeline. Featuring 3 bedrooms, 2 baths, with an open kitchen, dining room, living room combination all with a charming fresh air fireplace. Kitchen has been upgraded to solid oak cabinets with a gas kitchen range, a spacious main floor laundry area is conveniently located between the master bedroom and kitchen/dining rooms. Basement is partially finished, natural gas HEE Furnace and Hot Water Tank upgraded in 2022. Also included is a 40' x 48' insulated shop with hydraulic car lift and a 38' x 70' metal Quonset. Yard includes pines and poplar. Fruit trees include apples, pears, Saskatoons, sour cherry, raspberry patch, strawberry patch and a well-established asparagus patch. Other features are perennial flower beds, wild orchids, lilies, carnations, lilies, Irises, lupins and poppy patch. Call now and get moving! (id:44479)
Advantage Real Estate
308 4th Street
Carlyle, Saskatchewan
308 4th Street West, Carlyle – Ideal Starter or Revenue Property! Discover comfort and convenience in this cozy and affordable 2-bedroom home, perfect for first-time buyers or investors. Located within walking distance to local amenities, this charming property boasts numerous updates that make it move-in ready! Main Features: * Bright, updated kitchen with wood cabinetry, soft-close drawers, stainless steel backsplash, under-cabinet lighting, and stylish suspended fixtures. * Eat-up dinette for casual dining * Renovated bathroom (2013) featuring a relaxing soaker tub * Developed basement with a spacious rec room, bonus room, and laundry in utility area * Subfloor and cozy carpet in rec room for added comfort Upgrades Include: Yard regraded in 2012 with approx. 12" of fill, New windows, siding, and flooring (2012), Shingles replaced in 2014, Hot water tank upgraded in 2015 Don’t miss out on this, budget-friendly home. Contact the agents today to schedule your private viewing! (id:44479)
Performance Realty
56 Main Street
Fairlight, Saskatchewan
This iconic little gem was formerly the Fairlight Tea House. The current owner has transformed it into a great and very spacious home. Complete with 2 spacious bedrooms, open concept living room and kitchen with plenty of room for dining. It also has a brand new 3-piece washroom to top it all off. If the air conditioning freezes you out, you can enjoy some time on the covered deck. Call today to view! (id:44479)
Royal LePage Martin Liberty (Sask) Realty
414 2nd Avenue Nw
Swift Current, Saskatchewan
If you are into homes with charm and personality this might be the place for you. Built in 1912 this 4 bedroom 2 bath home features a cozy layout with vintage details throughout. Enter into the open living room and dining area with hardwood floors and an eye catching fireplace. The 2 bedrooms on the main floor each have direct doors to a shared 3 piece bathroom. The basement offers more space with extra bedrooms , ample storage and a second 3 piece bathroom with laundry. Outside there is off street parking with the convenience of a front driveway and a detached garage in back. Close to schools and the downtown area, this home is full of potential and ready for someone to make it their own. Call today to book your personal showing . (id:44479)
RE/MAX Of Swift Current
86 Rothenburg Park
Lakeland Rm No. 521, Saskatchewan
Charming 3-Season Retreat at Rothenburg Park - Titled Lot – Minutes from Emma Lake! This well-maintained, 3 bedroom property offers comfort, convenience and excellent value. The updated interior in 2023 features a stylish kitchen renovation and upgraded windows throughout, a three-piece bathroom with shower, and a separate laundry room. All appliances are approximately two years old and included with the sale, along with any existing furniture. Enjoy the private back yard, large deck, screened-in sunroom, with plenty of storage space beneath the deck, plus a shed. The property has natural gas already at the property, currently the home has an electric furnace and water heater. $400/year fees are for water, sewer and snow removal. This property could easily be converted to a four season home to take advantage of year round services at Rothenburg. (id:44479)
Royal LePage Icon Realty
2150 Courtney Street
Regina, Saskatchewan
This listing presents a 2,560 sq. ft. shop located on a 3-acre parcel within the City limits, along with a well-established Tree Farm business. The business has a proven track record, having successfully completed numerous large-scale projects both within the city and in surrounding areas. The property features a pole-built shop, currently unheated, with an electrically heated service room dedicated to Wi-Fi and security operations. The fully operational Tree Farm business is included in the offering. An asset list is available upon request. (id:44479)
RE/MAX Crown Real Estate
109 Parkview Place
Shellbrook, Saskatchewan
Shellbrook Family home at its finest! Situated on a quiet cul-de-sac, not only can you enjoy your fully fenced backyard with options to garden, sit and relax on the raised deck, soak in the hot tub or enjoy a fire on the ground level patio and firepit area, you could also watch the kids from your home enjoying their time at the beautiful town playground park or outdoor pool! The dwelling boasts room for all the family with its open concept living area including the custom designed kitchen with maple cabinets and granite countertops with adjoining dining area, all overlooking the backyard and park which also is open to the living room making this a great area for entertaining. 4 bedrooms on the main level, include 2 kid’s rooms with walk in closets and the stunning master bedroom with its bright and open ensuite with large tile surround shower and his/her soaker tub. The lower level provides full walk out access to the backyard from the sprawling family room where the real entertaining takes place. Combine the large sitting area to watch your favorite movie or big game with the games area, this family room is the seller’s favorite area to relax and overlook the backyard. This well-designed home has made is especially easy for the home-based business owner with direct private access to the homebased office space and adjoining den currently used as an exercise space. The built-in 4 car heated garage provides space for your vehicles or toys. Shingles and acrylic stucco and fencing updated in the past 4 years and maintenance free decks makes this an easy home to just move into and enjoy! (id:44479)
RE/MAX P.a. Realty





