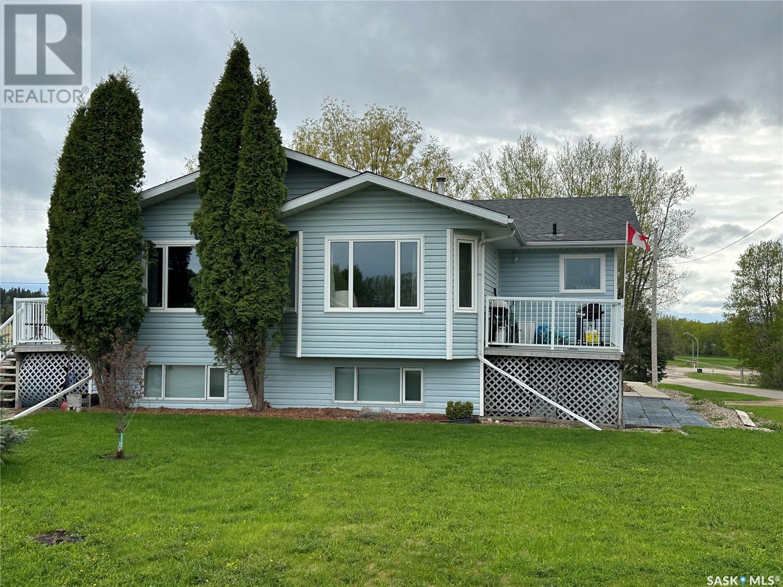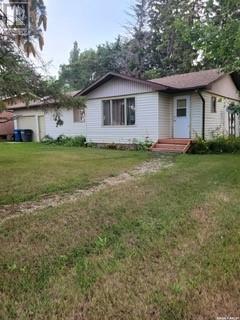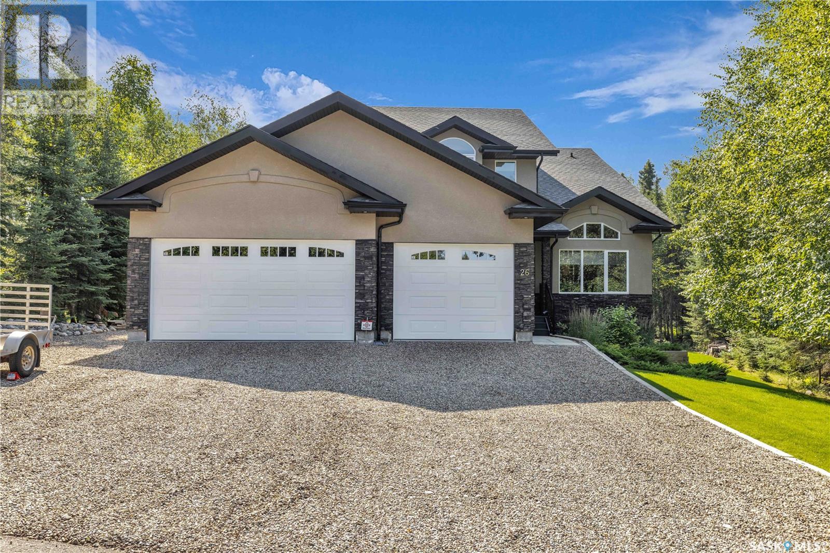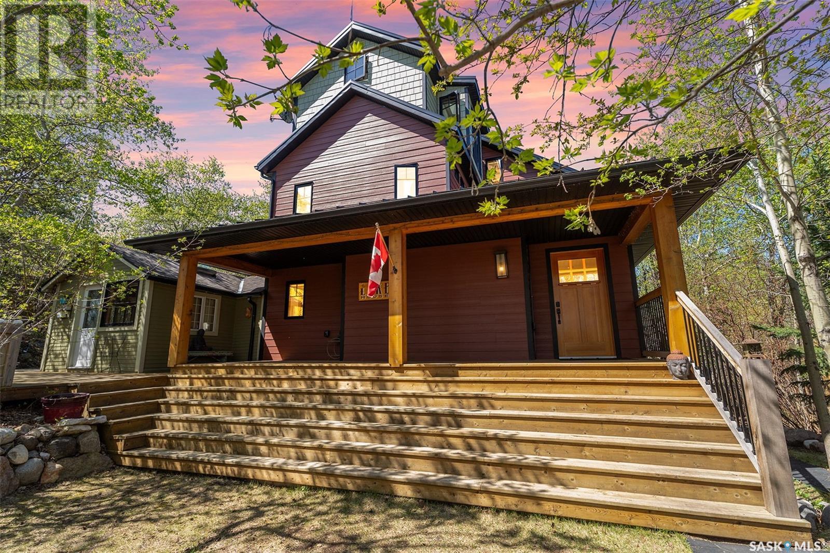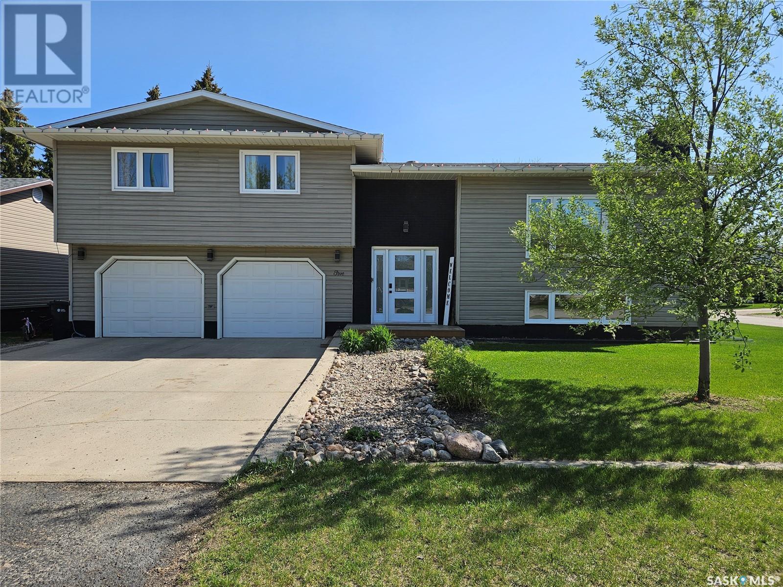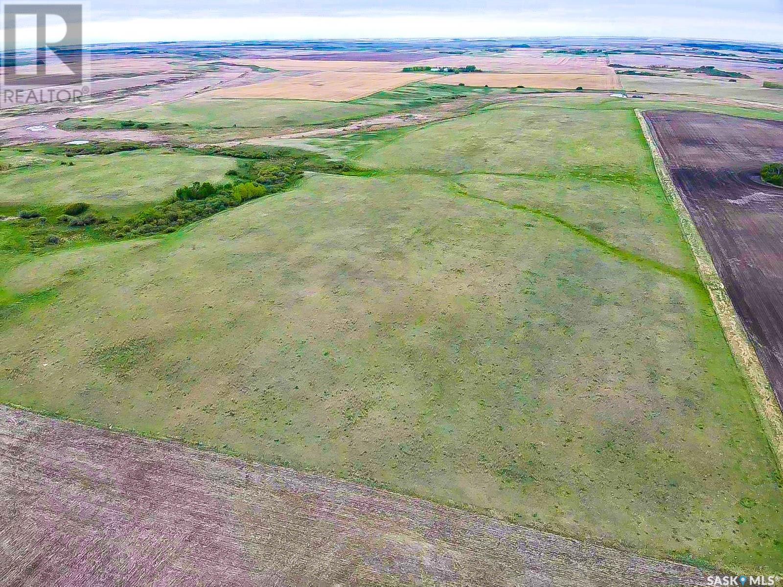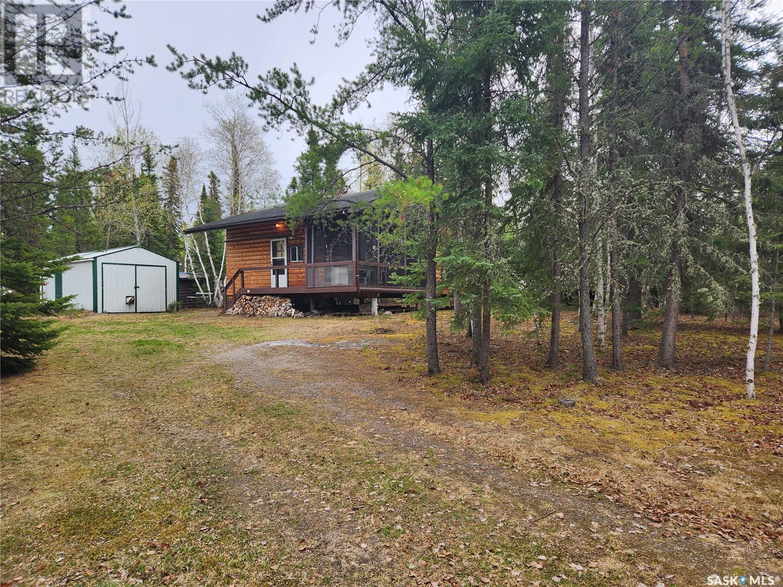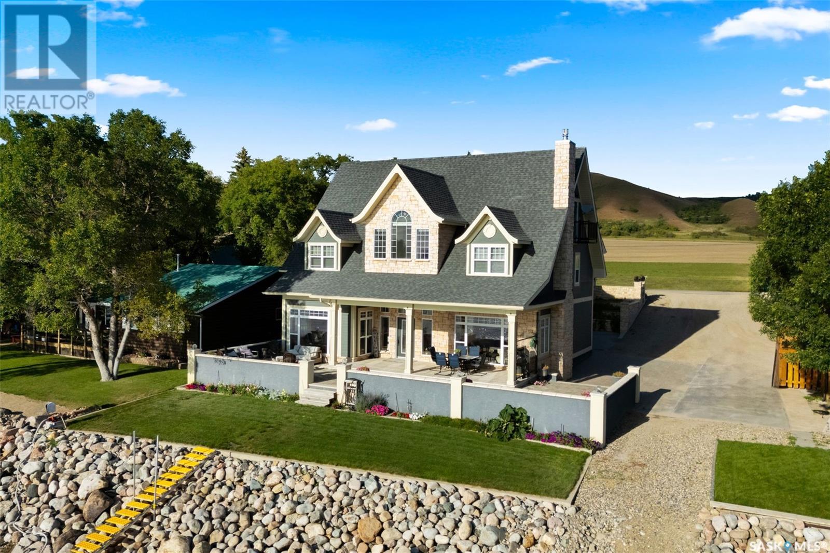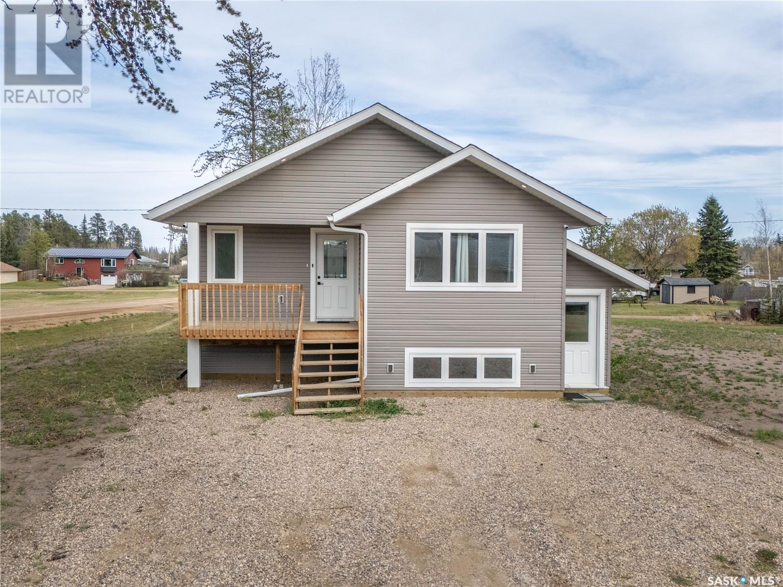228 6th Avenue N
Big River, Saskatchewan
This beautiful unique home offers 3424 sqft of finished living space on two levels. It has a double corner lot including 8 bedrooms, 4 bathrooms. There is a large parking area and plenty of room to build a large garage. The home offers vaulted ceilings, a skylight and a large bay window which enhances the open concept. There are two kitchen spaces on the main floor that provide extra storage. There are 4 bedrooms with oversized closets and two 4 piece bathrooms on the main level. There are also two decks on either side of the home. There is main floor laundry and 2 more laundry areas in the basement. There is a side entrance to access both levels. The owner has used one as a non-conforming rental suite, which has 2 bedrooms, kitchen, living room and a 3 piece bathroom. There is also an independent 900 sqft two bedroom rental suite that offers its own entrance, patio area, a 4 piece bathroom, an open concept kitchen, dining and living area. There is a large storage room with its own laundry as well. The suite has its own furnace and electrical panel. The current renter has been there for several years and is motivated to stay. The main level of the home was once 2 suites it has 2 electrical panels and separate entrances so could very easily be converted back into two separate suites, for a total of four, 2 bedrooms suites in the entire home. Other features and upgrades include central vac, satellite tv dish, upgraded to HE furnace, newer water heater, roof was re-shingled and new roof vents in 2016, new top floor windows 2020, 2021, leafguard gutters installed on the back of the home as well as cosmetic upgrades. This is truly a unique one of a kind property in the town of Big River great space to live and also have renters to help cover costs or would make a great rental unit which Big River so desperately needs. Contact me today to come and have a look You must see it to appreciate the layout and just how beautiful it really is. (id:44479)
RE/MAX P.a. Realty
404 Second Avenue
Spy Hill, Saskatchewan
Introducing 404 2nd Ave in the small community of Spy Hill. This community is located near several potash mines. It is an ideal location for those working in the industry, while still enjoying the comforts of rural life. With its proximity to Rocanville and Esterhazy residents can easily access the nearby amenities and services. This property offers three bedrooms, 1 bathroom and 1,104 square feet of living space. It was built in 1965 with the convenience of a single car attached garage. New shingles to the whole roof in 2020. Enjoy the beautiful yard with mature trees, providing shade and privacy. Experience the best of both worlds in this delightful house. (id:44479)
Exp Realty
Estates Drive
Elk Ridge, Saskatchewan
Located in the beautiful four season resort of Elk Ridge this Custom build two Storey home offers is fully developed with walk out basement giving you almost 4,000 sq feet of finished space. Open concept main floor features vaulted ceiling large windows and maple hardwood flooring and tile. Living / dining shares a three-sided fireplace adds to the atmosphere for those cozy evenings. Gourmet kitchen features custom cabinets, quartz counter, island, stainless steel appliances. Dining area off the kitchen has access to deck with natural gas BBQ hook up. A den and three piece bath complete the main floor. The living room features an open staircase up to four bedrooms, loft and two full bathrooms and laundry. The master has gorgeous en-suite with separate air jet tub, corner shower and double sinks, huge walk in closet and private outdoor balcony with views of the trees and ward. The fully developed basement provides an additional bedroom, four piece bath ad large recreation room with another gas fireplace in custom built in surround. The area also provides a wet-bar with custom cabinetry and counter seating. The sauna could be removed to the lower covered patio area and is included in purchase. The beautifully landscaped yard has minimal maintenance and fully automated underground sprinklers. The 3 car heated garage gives you lots of parking for toys cars and plenty of storage space. Central air, air exchanger, on -demand hot water heater, built-in sound system in home and garage, central vac, alarm system, underground sprinklers, Elk Ridge is a bareland condo annual fees are $925 each year. Elk Ridge is a Four Season Resort with 27 holes of golf, Hotel, Spa, and Restaurants. 400 Km of nature trails, salt water pool, zip line, children's playground, curling, skating, snow shoeing, snowmobile trails, cross country ski trails. Four seasons of luxury. An amazing home in an amazing resort, Come check it out. Call today for your personal viewing. MLS® # SK968622 (id:44479)
RE/MAX Saskatoon
Lot 17 Alder Drive Lakeshore Rv Properties
Big River Rm No. 555, Saskatchewan
Lakeshore Rv properties on Delaronde Lake near the resort town of Big River. It s a four season destination, where lot owners can enjoy their own residential camping type site year round. These lots are large, with 200 amp power. Delaronde Lake is approx 35 miles long and over 140 feet deep in the north end offer excellent fishing year round. Large garages up to 1450 sqft are allowed. You will have access to Delaronde lake through the community boat launch and dock. There is also a playground, picnic area, and parking area for lot owners and their guests. This owned lot is .28 acres with a 28x28 partially insulated garage. The lots is beautifully landscaped with lots of large trees all around. The lot also has its own well on the property with a pressure on demand water system which is rare to find out at lakeshore. There is also a 28 foot eagle jayco by house trailer that will come with the lot as well. The garage has an area for a bathroom that has stack and the drain in just needs the water lines run to the toilet and sink. Contact me with any questions you may have (id:44479)
RE/MAX P.a. Realty
115-117 Evenson Avenue
Manitou Beach, Saskatchewan
No detail has been overlooked in this one of a kind custom built home. From the foundation to the upper reaches of this fantastic property attention to detail and quality finishings abound. You are greeted at the front of this property with a grand entrance way and climb the stairs of a expansive wrap around deck. The beautiful front door welcomes you into the main level featuring a gourmet kitchen opening into a casual, yet grand, living and dining space, with wall to wall custom doors overlooking natural green space bring the outdoors right into your home. Oh.. and did i mention a flowing spring for your personal enjoyment! Main level is completed with a well appointed bath and the quaint original cabin which serves a guest quarters offering a bedroom, sitting area and a personal wash station. Second floor can be used in many different ways. It serves as a fantastic master suite with built in custom cabinets and offers a full bath and laundry combo on this level. The 3rd floor is a very unique space and your imagination is the only limit to the options. There is a space that can be used as an office, studio, etc. and another secluded bedroom retreat. Some of the custom details. Engineered hardwood and Italian porcelain tile used throughout, in floor glycol heating on all 3 levels, high end fir window interior frames and triple glazed wall to wall sliding doors on main level. Custom cabinetry throughout the home, tile wall in kitchen is Italian sandstone, built in sound system and so much more! The location is secluded and you can enjoy your hot tub in the tranquility of your private oasis. Every turn in and on this property is a delight to the senses! Come live and enjoy the the healing waters of Manitou Beach and all the community has to offer. This home is ready for a new owner that appreciates detail, quality and the time and love it takes to create a property of this caliber. Click on the reel for a 3D tour. (id:44479)
Realty Executives Watrous
216 Dominion Road
Assiniboia, Saskatchewan
Located in the Town of Assiniboia. If you are looking for a modern home, this property is for you! You will fall in love with the open design living room, kitchen, dining room. The Master bedroom and the living room each have a feature wall. Modern kitchen cabinets. New Stainless appliances. The flooring in this area is Vinyl Tile and the remainder of the main floor is Vinyl Plank. The main floor bathroom has a large shower with the rainfall shower head. The basement is totally developed with a large family room, laundry in the utility room, upgraded 3-piece bath with corner shower and extra bedroom. The windows in the basement were all replaced in 2023. The landscaping is amazing. The fully fenced backyard has a firepit area, shed, some lawn area and lots of room to enjoy. The front yard is maintenance free with zero scaping so no need to water! Come check out with very attractive home! Updated and ready to move into! (id:44479)
Century 21 Insight Realty Ltd.
5 Souris Avenue
Redvers, Saskatchewan
Welcome to this beautifully updated home situated on a spacious corner lot in a desirable neighborhood. With a fully fenced backyard, mature trees, and a large deck complete with a gazebo, this property offers the perfect blend of outdoor charm and indoor comfort. A big bonus is the large storage shed, which doubles as a heated workshop—ideal for hobbies or extra storage. The home features an attached two-car garage and offers a generous 1,563 sq. ft. on the main levels, plus a fully finished basement for even more living space. As you enter, you'll be greeted by a spacious foyer that provides direct access to either the main level or the basement. The open-concept design seamlessly connects the kitchen, dining, and living areas, creating a perfect space for entertaining or family living. The kitchen, updated in 2023, is a showstopper with its all-white cabinetry and appliances, expansive countertops, tile backsplash, large island, and a walk-in pantry with sliding barn doors. Stylish flooring, updated lighting, new windows, and modern interior doors were also completed in 2023, enhancing both function and aesthetics throughout. The living room is bright and inviting, featuring a large bay window that fills the space with natural light and a cozy masonry fireplace with a classic wooden mantle. Upstairs, you’ll find three generously sized bedrooms, including a primary suite with a private 3-piece ensuite. An additional 4-piece bathroom completes the upper level. The fully finished basement adds a spacious second living room with a natural gas fireplace, a large additional bedroom, a 3-piece bathroom, and a utility room with laundry. Key mechanical updates include a 2008 high-efficiency furnace with central A/C, a 2016 tankless hot water system, a high-efficiency water softener, and upgraded electrical—providing modern comfort and efficiency throughout. Don’t miss the opportunity to own this turnkey home that offers both style and substance inside and out. (id:44479)
Performance Realty
129.02 Acres Near Balgonie
Edenwold Rm No. 158, Saskatchewan
Located east White City and South Balgonie in the Rm of Edenwold, this 129.02-acre parcel offers a versatile mix of agricultural and recreational potential. With gently rolling topography, approximately 80 acres are suitable for cultivation, the land has been used for cattle grazing but could be put back into production. A natural creek and marsh area enhance the property's appeal, providing a rich habitat for wildlife—ideal for hunting, recreation, or simply enjoying nature. This unique landscape offers both functionality and scenic value. The property also features numerous potential building site's with access to good quality water, making it well-suited for future homestead development or rural living. Whether you're looking to expand your farming operation, invest in a recreational getaway, or build your dream acreage, this property delivers exceptional value in a prime location with easy access off the number #1 Hwy via the bypass. The yard site is also available see SK006009. (id:44479)
Sutton Group - Results Realty
#5 Lookout Road
Northern Admin District, Saskatchewan
Rare opportunity to own not one, but 2 lots side by side in the resort community of Jan Lake in the Shield Region of Northern Saskatchewan. A fishing enthusiasts playground featuring northern pike, walleye and yellow perch. This affordable cottage has a screened porch and sits on 2 titled well treed lots allowing lots of space and privacy for your firepit. This open concept kitchen/dining/living room has a vaulted ceiling with a centralized wood stove and a cozy loft area. You are surrounded by beautiful wood and log walls and ceilings, so sit back with your favorite beverage and enjoy the serene beauty around you. 2 bedrooms and a 3 piece bathroom nicely finish off this furnished space. Present owner ha enjoyed usage all 4 seasons, it just needs some insulation and skirting to make it more comfortable for the winter months. Just pack your bags, grab some groceries, and don't forget your boat and fishing supplies. Don't ait to book your viewing of this spectacular property. (id:44479)
Royal LePage Renaud Realty
307a Currie Avenue
Round Lake, Saskatchewan
Exceptional lakefront home located at Round Lake. Stunning design and craftsmanship in this 3630 square foot 3 storey property. 5 bedrooms, 3 baths and Custom features throughout including gourmet kitchen with huge island/high end appliances/large walk in pantry/stone countertops and much more, sitting area over looking the lake, large family sized dining space leading to a beautiful living room with gas fireplace. Soaring open 3 storey staircase leads to the upper floors with beautiful lake views, wood flooring, custom washrooms, 2nd floor laundry room, 3rd floor office with vaulted ceilings, 4 car detached/heated garage features lower garage/workshop area and a suite with open concept living-bedroom space/kitchen and 3 piece bath. Beautiful landscaping and outdoor entertaining space with stone patio/boat dock and much more. This year round home is located within 2 hours of Regina and is truly one of a kind in style and workmanship. Please call for additional details and inclusions. (id:44479)
Realtyone Real Estate Services Inc.
126 2nd Street W
Pierceland, Saskatchewan
Experience a brand new home! This home was started in 2023 and completed in 2024. Step inside the main floor and be greeted by a stunning, modern kitchen with floor-to-ceiling white cabinetry, offering abundant storage and a large island for all your culinary essentials. The open-concept design connects the kitchen to the spacious living and dining areas, creating an ideal environment for both everyday living and entertaining guests. The main floor also features two bedrooms. Additionally, a versatile den, bathed in natural light from its large window, presents a fantastic opportunity to create a third bedroom or home office. A 4-piece bathroom caters to the main floor, along with a conveniently located and generously sized laundry room. The basement offers incredible potential with its own separate entrance, providing excellent flexibility for a secondary suite. You'll be impressed by the bright and airy feel of the basement, thanks to its large windows. This level boasts 2 bedrooms, one with a large walk-in closet. Both rooms have a 4 piece bathroom right next to it. Furthermore, a laundry area with a washer and dryer is already in place. The open-concept living/dining and potential kitchen area provides a blank canvas for creating a comfortable and self-contained living space. While a kitchen isn't currently installed, all the necessary wiring is conveniently located within the walls, simplifying the installation process. This home also come with Hot Water on Demand making sure nobody runs out of hot water! Outside, the property awaits your creative vision. This blank slate offers endless possibilities to design and cultivate the yard of your dreams. As an added bonus, the adjacent empty lot is also available for purchase, presenting a unique opportunity to expand your property or create even more outdoor space. GST is applicable. (id:44479)
Coldwell Banker Signature
269 2nd Avenue Ne
Swift Current, Saskatchewan
Welcome to 269 2nd Avenue NE in Swift Current — a charming and efficient bungalow in the heart of downtown, perfect for anyone looking to enjoy walkable city living with cozy character and convenience! This 760 sq. ft. home is located in the Northeast neighbourhood, just steps from Swift Current’s downtown core. With shopping, dining, parks, and events all within walking distance, and quick access to all corners of the city, this central location can’t be beat! Step inside through the enclosed sunroom/porch, a perfect spot to enjoy your evening sunsets or morning coffee. From there, you’ll enter the living room, which flows seamlessly into the dining area, both featuring original hardwood flooring and filled with warm, natural light. Two main floor bedrooms are tucked just off the living and dining spaces—bright, inviting, and just the right size. The kitchen at the rear of the home is light and functional, and leads to the 3-piece bathroom and access to both the backyard and partially developed basement. Downstairs, you’ll find a den, two storage areas, and extra space ready for your personal touch—great for a workshop, home gym, or additional living area. Outside, enjoy a good-sized deck, lane access with rear parking, and two handy storage sheds (4' x 6' and 6' x 8') to keep your yard and tools organized. Whether you're a first-time buyer, downsizer, or investor, this little gem offers a great opportunity in a prime location. Don’t miss your chance to own in downtown Swift—269 2nd Avenue NE is full of charm and ready for its next chapter. (id:44479)
Exp Realty

