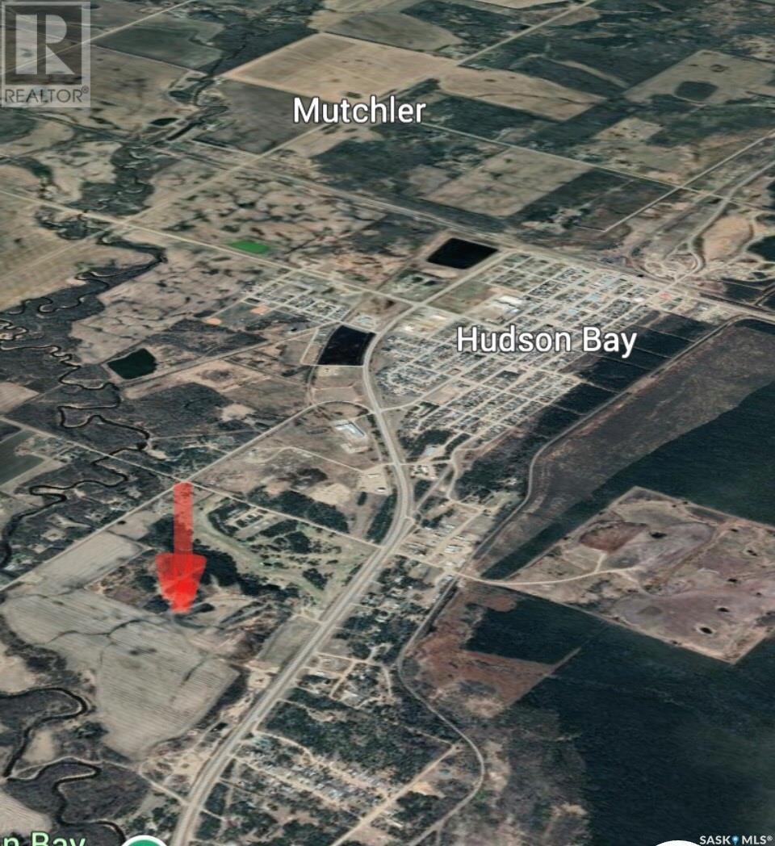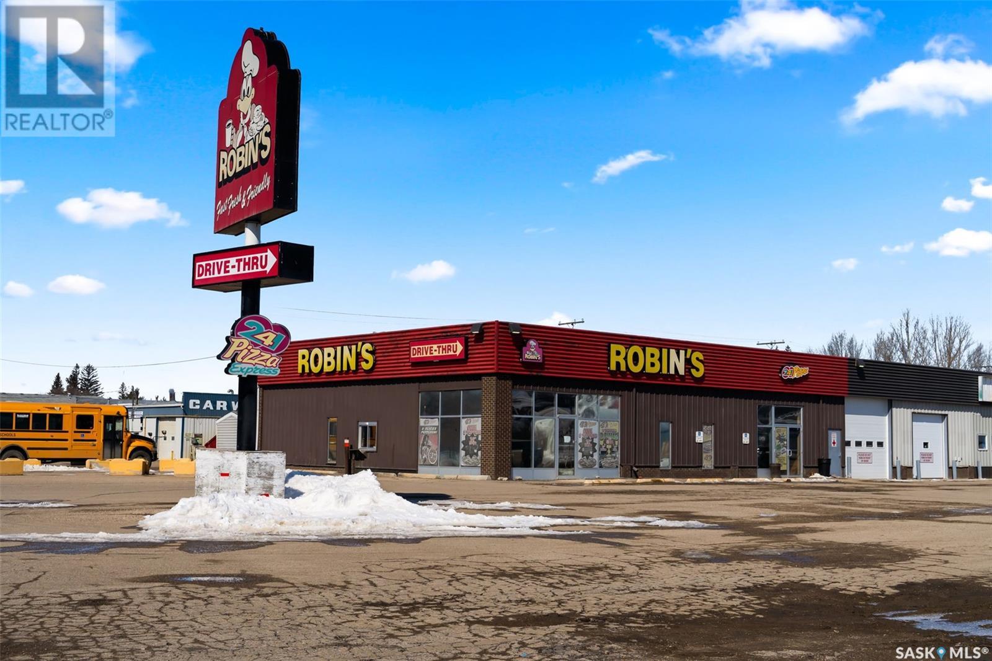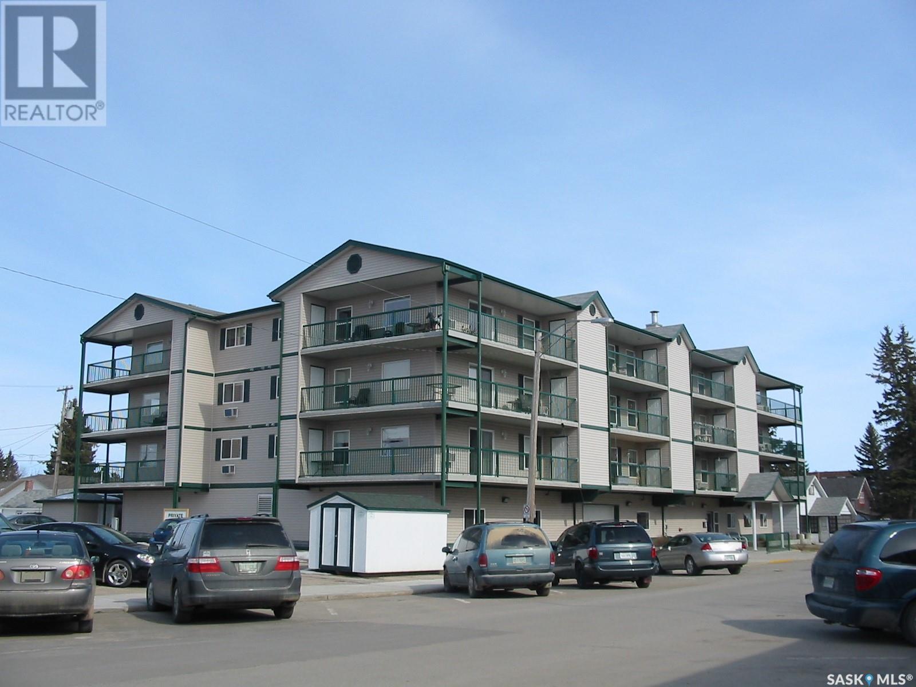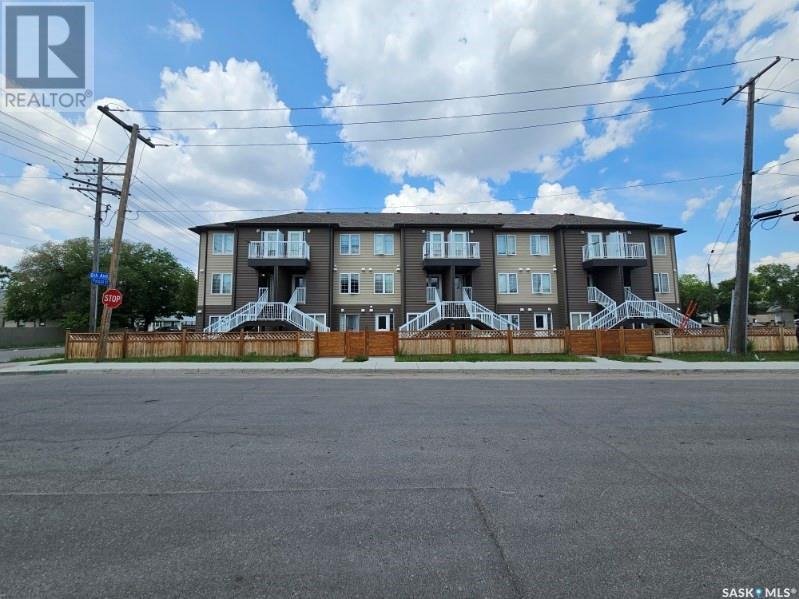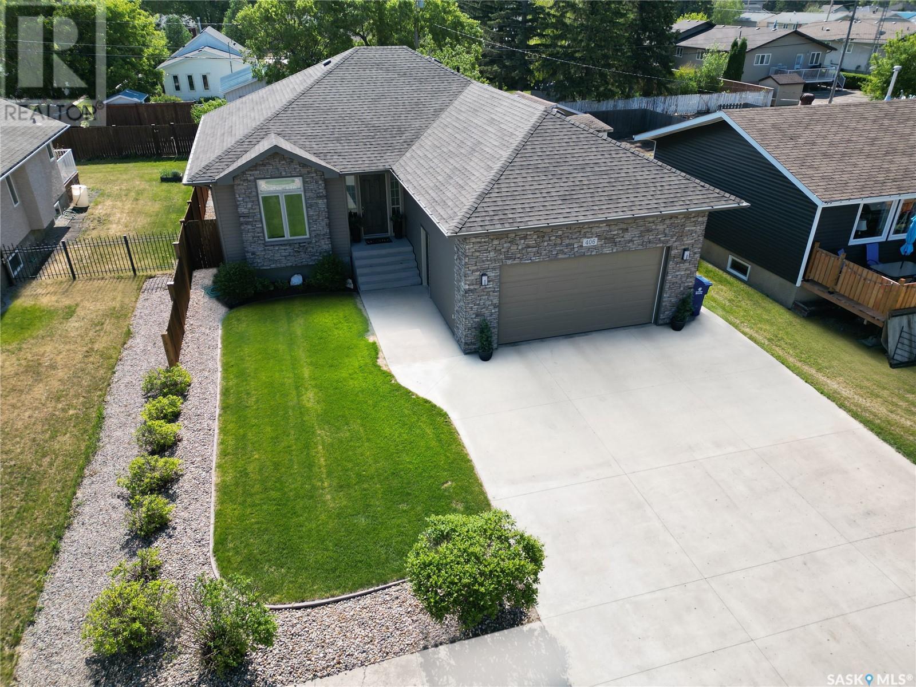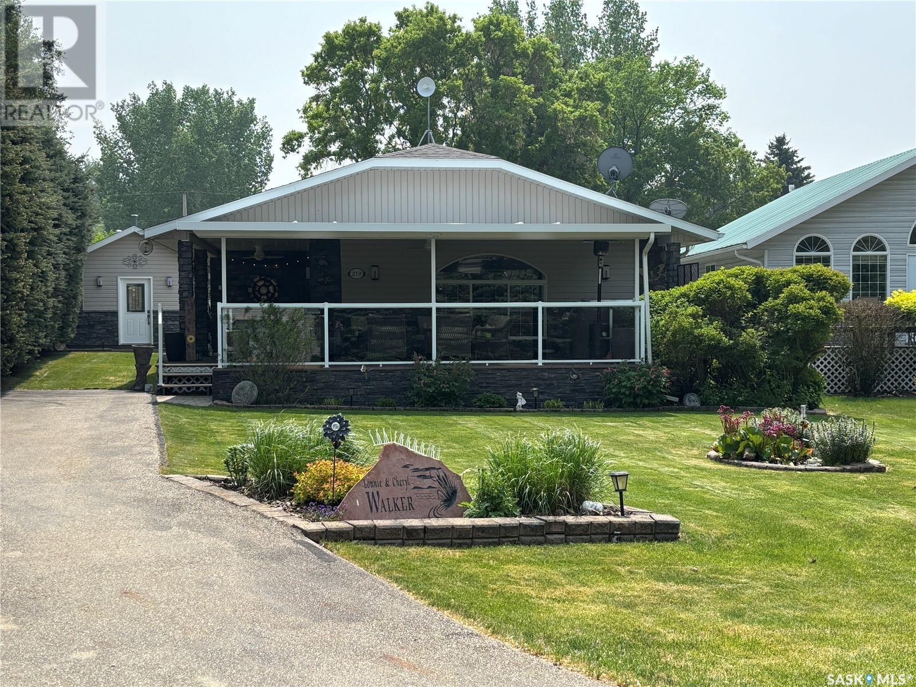Mcphee Lake-Wapiti Development
Lakeland Rm No. 521, Saskatchewan
Be the first to own a home in McPhee’s newest development, Wapiti at McPhee! Charming 4-Season custom build Zach’s cottage on McPhee Lot. This beautiful open concept cottage features valuated ceilings, 3 bedrooms, 2 and half baths, large laundry room, loft, gas fireplace for cozy evenings and a detached double garage. Soak in spectacular sunsets from your large deck or gather around the lakeside fire pit for cozy evenings under the stars. Practical features include natural gas hookup, fire suppression sprinklers and potential for a shared dock. This is a rare opportunity to own new cabin at Mcphee Lake with unbeatable swimming, views and endless fun (id:44479)
Boyes Group Realty Inc.
Morton Acreage
Hudson Bay Rm No. 394, Saskatchewan
PRIME REAL ESTATE WITHIN TOWN LIMITS... Discover a remarkable opportunity of 41.36 acres along highway #9 consisting of House, Shop, and Land on the outskirts of the beautiful Town of Hudson Bay Saskatchewan. Upon arrival, enjoy a private drive that takes you on a journey... It is a unique blend of country living with all the amenities at your fingertips making for the perfect property! Adjacent to the park, and the golf course with an added open 38.97 acres that can also be acquired can make the best of both worlds... Luxury, and peaceful rural living with the potential for further development makes this property an investment that would be the best in its class! Enjoy the sunset off the deck or enjoy the nature with tranquil surroundings along the nearby river. The gorgeous 2,098 square foot home built in 2008 features open concept main floor living! Boasting 4 spacious bedrooms, 2.5 baths, and an array of high end features makes for a very functional modern day home. Enjoy your days in a wide open kitchen, dinning, and living room area designed for entertaining and relaxation with the entire family. The warmth of the fireplace adds comfort as well as the efficient geothermal heating makes for an entire cozy interior. The dinning area patio doors lead to a deck with spectacular views of an impressive concrete walkway and patio area! Outside the property is equally as impressive consisting of a 40 x 50 heated shop. A shop of this magnitude along highway 9 can be a great asset! Call for more information or to schedule a viewing. NOTE: The Seller is wiling to subdivide. (id:44479)
RE/MAX Bridge City Realty
121 Sioux Avenue S
Fort Qu'appelle, Saskatchewan
This property features Robin's Coffee, Donuts & Pastries, partnered with 241 Pizza in a dual-brand franchise opportunity. The combination offers diversified revenue streams and established brand recognition. Prospective buyers must qualify for both the franchise and the lease. (id:44479)
Exp Realty
Beaver Creek Development Land
Corman Park Rm No. 344, Saskatchewan
Great location just 15 minutes south of Saskatoon, this 132.4-acre property offers a rare combination of scenic beauty, development potential, and income-generating land. The main 104-acre parcel features a stunning build site on the southwest corner, perfectly positioned to overlook a small lake and take in wide open views—ideal for your dream yardsite. The second parcel, 28.4 acres with a separate title, also offers excellent potential for a future build or investment. City water, natural gas, and power run directly through the land, and phone lines as well. Three neighboring properties use sandpoint wells, and there’s plenty of water in the area for a well. Of the total land, 28.6 acres are currently rented for the 2025 crop year at $1,260, while the remaining 104 acres consist of native grass and some alfalfa, harvested under a crop-share agreement with one-third of the yield going to the owner. Outdoor enthusiasts will appreciate public access to the river and Fred Heal Canoe Launch & Beach just half a mile away. The property is also family-friendly, with a school bus to South Corman Park Junior School picking up right on the grid road. This is an excellent opportunity to build, invest, and enjoy the best of rural living just minutes from the city. (id:44479)
Sutton Group - Results Realty
Estevan Development Land
Estevan Rm No. 5, Saskatchewan
Located just outside of Estevan, this 159.19 acre parcel would be ideal for a development or a business. Its approximately 50 meters off of Highway 18 and has direct access off of Woodlawn Ave. The land location is NE 16-02-08 W2. Call today for more information. (id:44479)
Sutton Group - Results Realty
108 Main Street W
Dorintosh, Saskatchewan
Amazing revenue property opportunity! Seller is motivated and will consider any and all offers! This 3 unit triplex is spacious and a must see. One side has original hardwood flooring and large bright rooms. With over 1700 Sq ft on 2 levels; 4 bedrooms on the second level and a full 4 pc bathroom. Main level has a large entrance, laundry/bathroom, kitchen, separate dining room and a generous living room. The 2 bedroom basement suite is over 800 sq ft giving you additional revenue income. The south side of building is a mirror floor plan with the exception of the basement suite and a few cosmetic updates such as flooring. For more information on this great opportunity don’t hesitate to call. (id:44479)
Century 21 Prairie Elite
308 215 1st Street E
Nipawin, Saskatchewan
2 Bedroom 2 Bathroom Condo in downtown Nipawin. Corner Unit with SE exposure, If maintenance free living with features like wrap around balconies, elevator service, in-suite laundry, grade level parking, and intercom system with video monitoring are for you then give us a call to book a tour today. (id:44479)
Mollberg Agencies Inc.
101 Centre Street
Frontier, Saskatchewan
Want to finally relax for a change, try small town Saskatchewan? I have the place for you! This 3 bedroom bungalow in Frontier is the place for you. Well kept home that has been extensively updated over the years: new siding including 2x4 Roxul insulation and Tyveck; newer roof; triple pane window;, main bathroom, water heater in 2019; new kitchen 2021; finished attic with 2x6 green insulation in floor and walls; unfinished basement clean, tidy and in good shape; laundry on main floor. There is many plus++ in this home! Frontier is the home of Honey Bee Manufacturing and if you really want a job there is likely one to be had at Honey Bee. 7 min. from the town of Climax and half hour north to town of Shaunavon. Say good-bye to stress in the city, Frontier is waiting for you!! Call today! (id:44479)
Century 21 Accord Realty
Dunbar Hawke
Preeceville Rm No. 334, Saskatchewan
This 160-acre property has open fields and bush, offering space and privacy. With nearly 2,400 sq. ft. of living space this home has 4 bedrooms and 3 bathrooms, including a principal ensuite with a walk-in shower and double sinks in the vanity. The main floor has new paint, trim, flooring, kitchen and bathroom cabinetry, quartz countertops, and updated bathrooms. The basement, renovated less than five years ago, includes new flooring, paint, trim, a bathroom, and a large storage room with built-in shelves. The lower level has two bedrooms, a craft room, a bathroom, and storage, plus a safe for valuables or firearms. Outside, the property has a 32x40 shop, built in 2017, with three sliding doors for easy access. A powered gazebo with a concrete floor and solid doors serves as storage in winter and a bug-free sitting area in summer. An attached heated garage adds convenience. Home has central air conditioning and a cummins back up power generator always ready to go!! The property is ready for new owners. Call today for more information and to schedule a viewing. (id:44479)
Century 21 Proven Realty
1175 Pasqua Street
Regina, Saskatchewan
Multi family building for sale. 19 suite apartment building built in 2018 with multiple features. The building consists of 16 two bedroom units and 3 bachelor suites. All units are "walk up" style. The bachelor suites are on the main floor and all main floor units are 1 level. The 2 story units are on the second and third floors which have open concept main floors and 2 good sized bedrooms (one with a balcony) All units have fridge/stove/washer/dryer/built-in dishwasher, microwave and storage. (id:44479)
Exp Realty
406 3rd Street W
Wilkie, Saskatchewan
This beautifully maintained 1605 sq ft bungalow in Wilkie offers quality craftsmanship, custom finishes, and a thoughtfully designed layout ideal for family living. The main floor features 9’ ceilings, 3/4” solid maple hardwood floors, and extensive custom trim and cabinetry throughout. Just off the spacious front entry is a flexible room currently used as a home office, with potential to serve as a third main floor bedroom. The open-concept living space is bright and welcoming, with large windows offering plenty of natural light and views of the beautifully landscaped, low-maintenance backyard. The kitchen is equipped with solid cherry wood cabinets, a large central island, walk-in pantry, and flows into the dining area and living room. The living room features a gas fireplace with custom built-ins, adding both warmth and character. The main floor also includes a convenient laundry/mudroom off the attached garage, a full 4-piece bathroom, a spacious second bedroom, and a large primary suite complete with walk-in closet and 3-piece ensuite. A wide, open staircase leads to the fully finished basement, where you'll find a large family room and bonus space with newly installed laminate flooring and roughed-in wet bar. Two additional bedrooms, a generous 3-piece bathroom with walk-in tiled shower, and plenty of storage complete the lower level. Additional features include in-floor heat in the basement and garage (powered by a high-efficiency boiler), central air, air exchanger, central vacuum, and a full appliance package. The exterior is beautifully finished and designed for easy maintenance, with a fenced backyard, deck, patio area, shed, drip irrigation system for trees, and raised garden beds. Underground sprinklers are installed in the front yard. Shingles on both the house and garage were replaced in 2023. This property is move-in ready and offers exceptional value with high-end finishes and a functional layout. Schedule your private showing today. (id:44479)
Dream Realty Sk
219 Sovereign Crescent
Coteau Beach, Saskatchewan
Charming Year-Round Lake Retreat! Welcome to this inviting 1,049 sq ft cabin, built in 2001, designed for comfort & gatherings. Featuring 3 bedrooms & 2 bathrooms, this home offers a spacious open-concept layout with vaulted ceilings in the living room, seamlessly connecting the kitchen and dining areas-perfect for entertaining. In 2021 the main living areas were refreshed with new vinyl flooring and a fresh coat of paint, creating a bright, modern feel. The 2 piece bathroom shares the back mud-room which is accessible from the cabin as well as direct access to back-yard, fire-pit area and bunkhouse! We have a video tour available! Step outside onto the impressive covered deck(approx 700 sq ft!!), complete with durable rubber flooring, massive seating area for everyone and hot tub for pure relaxation! Out back, discover the 235 sq ft, fully furnished bunkhouse, sitting on concrete slab, completely insulated and finished, equipped with baseboard heating & window A/C for added comfort on hot summer days, bar fridge & TV for entertaining on rainy days and after long days in the sun! Underground sprinklers & drip lines keep the yard lush, while the firepit area is ideal for getting together with friends & family on summer & cool nights. This property is being offered mostly furnished so pack your bags, grab some groceries, the kids and the dog and get ready to head to the lake! Seller's also own a lot & 40' X 64' pole shed in nearby Dunblane with workbench and built in shelving that they will sell for an additional cost, a definite bonus for storage for yourself & possibly a neighbor or two! Please inquire! Whether you're looking for a full-time residence, peaceful retreat or a place to make cherished memories with family & friends, this cabin will be the perfect choice! We have a video tour available! (id:44479)
RE/MAX Shoreline Realty


