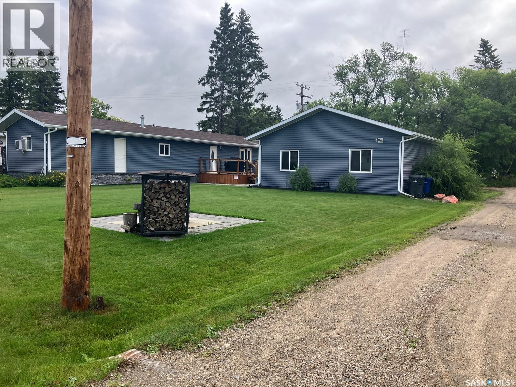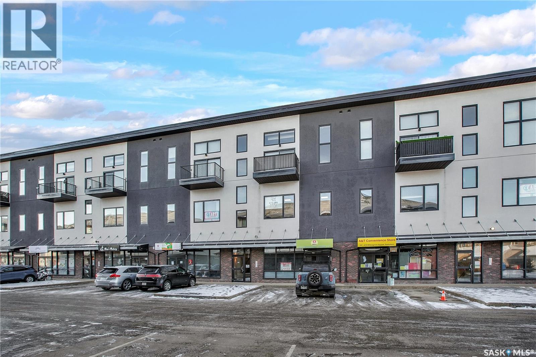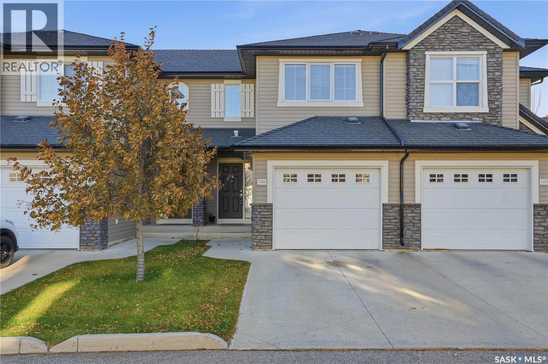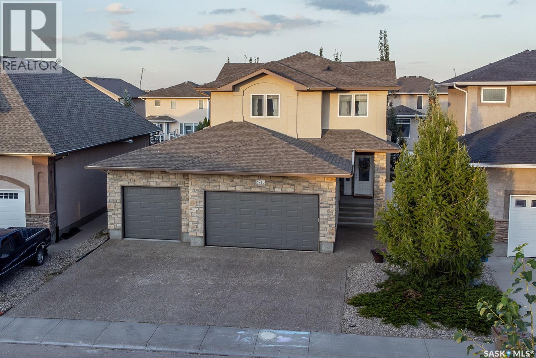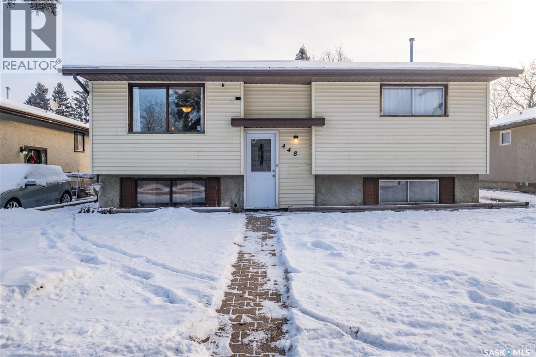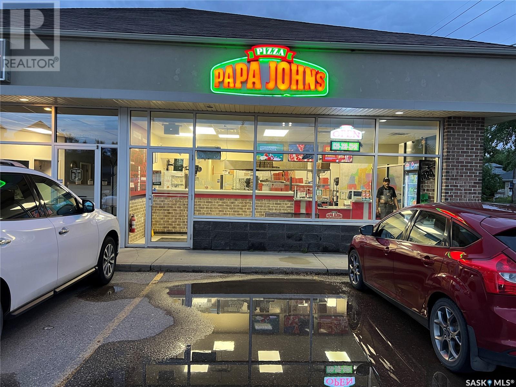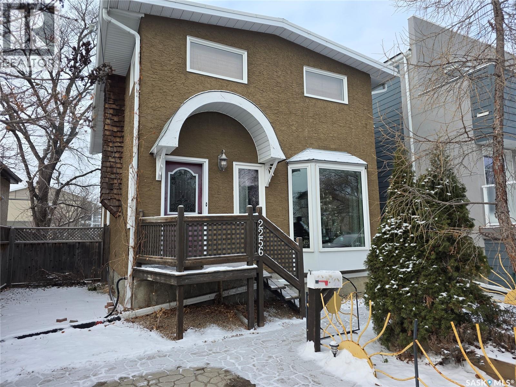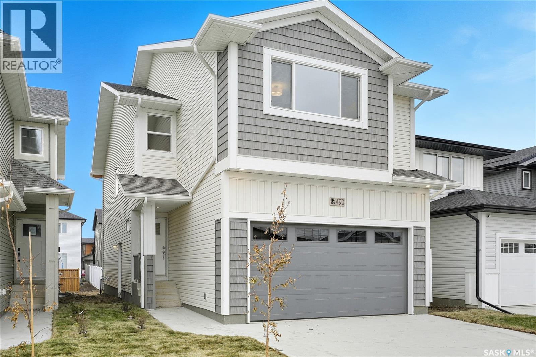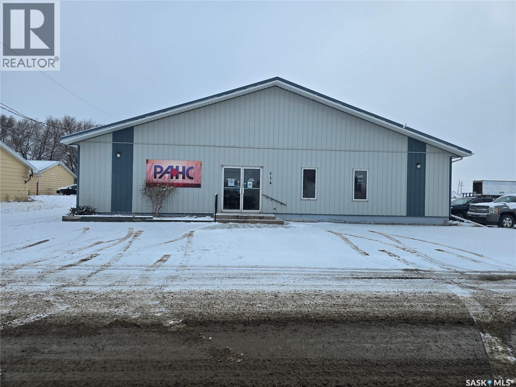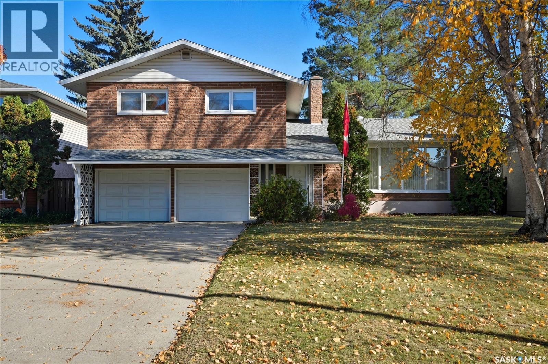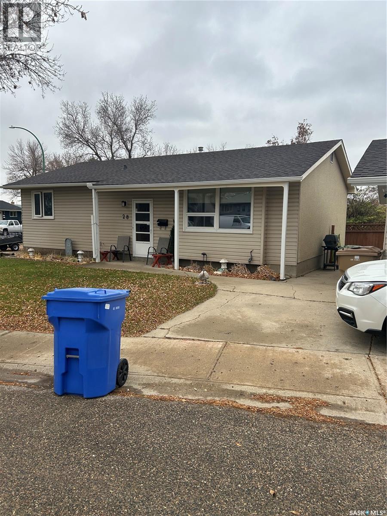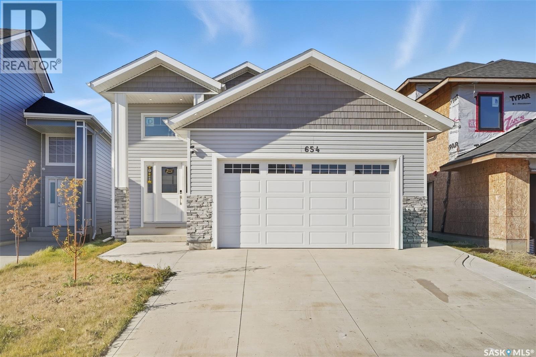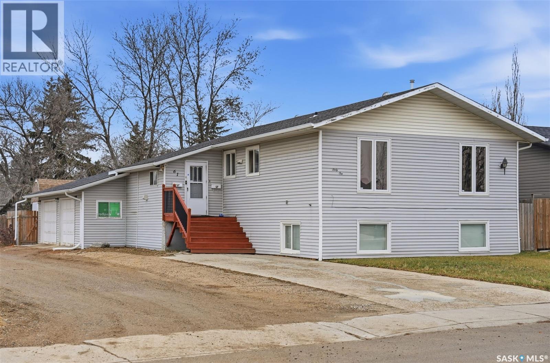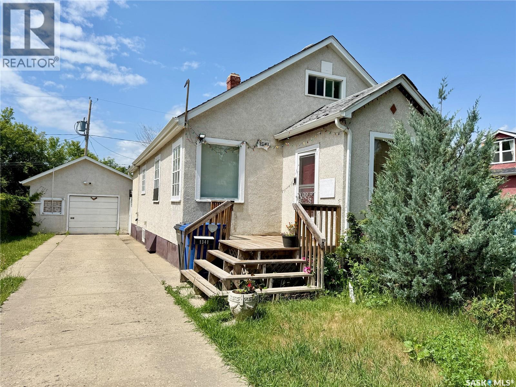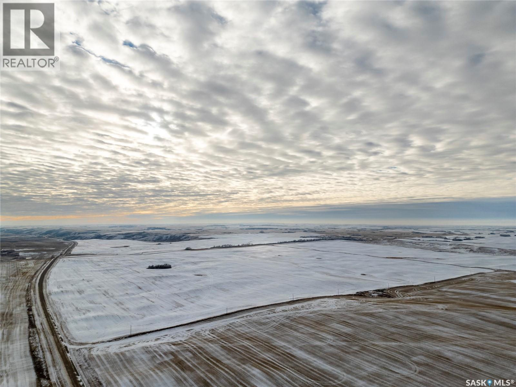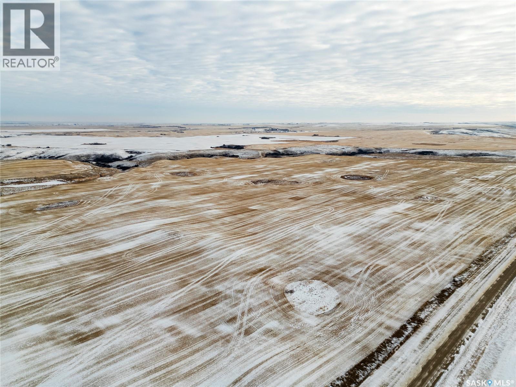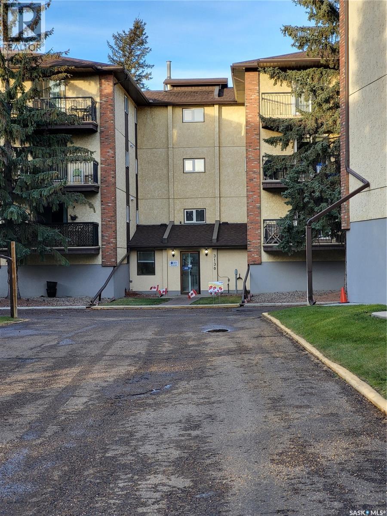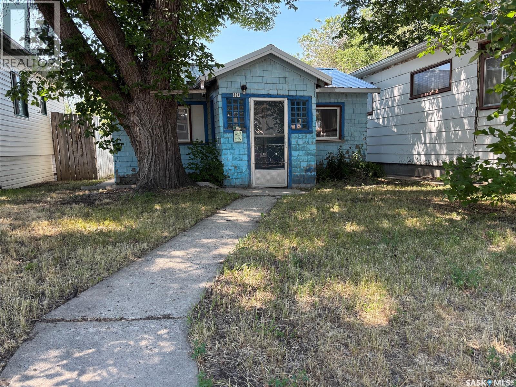108 1st Street E
Choiceland, Saskatchewan
Welcome to this meticulously maintained home at 108 1st Str E in Choiceland, SK! Filled with charm and elegance, this 896 sq ft manufactured home has undergone major renovations and is ready for the new owner! Upon entry, you will find the heart of the dwelling – a great size kitchen with ample cabinet space, open to the living room. There are 3 bedrooms, 1 bath. Outside you will find a great size deck where you can enjoy watching the colibri coming to the bird feeders. There is a 2 car 28x32’ heated garage, crushed rock driveway. Additionally there is a patio area with the firepit, a garden and a beautiful lawn. Don’t delay, make this your new home today! (id:44479)
RE/MAX Blue Chip Realty
306 419 Willowgrove Square
Saskatoon, Saskatchewan
This bright two-bed, one-bath condo in Willowgrove Square, with high ceilings and oversized windows that flood the space with natural light. The open layout keeps everything feeling airy and modern, perfect for anyone who wants low-maintenance living without sacrificing style. A decent-sized kitchen gives you legit counter space for cooking or hosting without feeling cramped. The living area flows smoothly to the balcony, making it easy to unwind or enjoy your morning coffee. Both bedrooms are well-proportioned, offering comfortable space for sleep, work, or storage. Located steps from amenities, parks, and transit, this condo puts you right where you want to be in Saskatoon. (id:44479)
RE/MAX North Country
106 410 Ledingham Way
Saskatoon, Saskatchewan
This Charming 3 bedroom Townhouse is ready for its next owner!Located in a desirable neighbourhood of Rosewood,this Townhouse features a spacious open concept living area, perfect for entertaining family and friends along with dining area and walkout to patio.The updated kitchen boasts stainless steel Appliances,Quartz counter top and plenty of counter space for cooking and meal prep, it carries many other features like Hardwood on main floor,Central Air Condition, storage under stairs, insulated garage, many amenities just 2 min walk away.Each bedroom offers ample closet space.Basement is finished with family room ,3 piece washroom & laundry (id:44479)
Realty One Group Dynamic
2715 Highgrove Road
Regina, Saskatchewan
Custom-Built Two-Storey in Windsor Park with Rare Heated Triple Drive-Through Garage This stunning home offers an open-concept main floor featuring a large chef’s kitchen, mudroom with a walk-through pantry, natural gas fireplace, and a dining area that opens to the beautifully xeroscaped backyard. Outside, you’ll find a composite deck, hot tub, above-ground pool, dog run, mature trees, and plenty of turf for the family to enjoy. Upstairs, a spacious bonus room separates the luxurious primary retreat—complete with a five-piece ensuite and walk-in closet—from two additional bedrooms and a full bathroom. The fully finished basement is designed for entertaining, with a large rec room, games area, additional bedroom, and full bathroom. Located on a quiet street just steps from parks, pathways, schools, and shopping, this home must be seen to be truly appreciated. Don’t miss your chance—contact your agent today to book a viewing. (id:44479)
Realtyone Real Estate Services Inc.
448 15th Avenue E
Prince Albert, Saskatchewan
This 4 bedroom and 2 bathroom home is a fantastic opportunity in Riverview and delivers a bright, comfortable layout with multiple family spaces to enjoy. The main floor welcomes you with a sunlit living room that opens into the spacious kitchen featuring a peninsula with bar seating and sleek stainless steel appliances. From the kitchen, french doors lead into a cozy family room highlighted by beautiful parquet flooring that creates a warm and inviting space. Down the hall you will find three comfortable bedrooms, including a unique primary suite that connects directly to an adjoining bedroom which is ideal for a nursery, home office or an impressive walk in closet. The modern 4 piece bathroom features a stylish vanity and tiled tub surround, completing the main level. The fully developed basement adds even more living space, offering a large family room with a wet bar, a 4th bedroom, a 3 piece bathroom and a combined laundry/utility room. Enjoy two spacious deck areas including one with a gazebo that provides the perfect setting for outdoor relaxation. The yard is mostly fenced for added privacy and a large parking area off the back alley offers convenient off street parking. Located just minutes from Cornerstone shopping, the Rotary Trail, W.J. Berezowsky School, St. John Community School and Saskatchewan Polytechnic, this well situated home offers comfort, convenience and great value. Don’t miss the chance to make it yours. Book your showing today! (id:44479)
RE/MAX P.a. Realty
301 Front Street
Eastend, Saskatchewan
Welcome to 301 Front Street in Eastend — a 1,692 sq. ft. 1½-storey home full of charm, character, and thoughtful updates. Situated on a 6,000 sq. ft. corner lot with lane access, this property offers a fully fenced backyard, single detached garage, and a peaceful, walkable location near Eastend’s quaint town centre. Inside, you’re welcomed into a bright living and dining area with large windows that fill the space with natural light. Two main floor bedrooms are tucked just off this main area, each with updated windows (2020) for comfort and efficiency. Continue through to the kitchen — also updated with newer windows in 2020 — where the charm of this home continues to shine. The main floor bathroom is a unique highlight, featuring in-floor heat and a stunning original clawfoot tub. Previously a bedroom, this space was smartly reconfigured for comfort and convenience and includes main floor laundry. A second main floor space — once a bathroom — now serves as a mudroom or den with access to the back Trex deck (approx. 2007) and private yard. Upstairs, you’ll find a large open loft — perfect as a third bedroom, home office, or creative retreat. The unfinished basement offers excellent storage space and houses the high-efficiency furnace (2023) and water heater (approx. 2018). This home also includes central air conditioning to keep you cool through the summer. Nestled in the scenic Frenchman River Valley, Eastend is a hidden gem — rich in natural beauty, paleontology, and prairie charm. With access to the famous T.rex Discovery Centre, art galleries, hiking trails, a vibrant local community, and a peaceful small-town atmosphere, Eastend is the perfect place to slow down and enjoy Saskatchewan’s southwest beauty. Whether you’re looking for a cozy full-time home or a quiet getaway, 301 Front Street is ready to welcome you. (id:44479)
Exp Realty
129 Birch Drive
Weyburn, Saskatchewan
Welcome to this thoughtfully designed family home located on a desirable corner lot in a quiet, established neighborhood. This 4-bedroom, 2-bathroom property offers a unique and functional layout, making it an ideal choice for growing families, multi-generational living, or anyone in need of extra space and flexibility. Entering in from the double driveway, you are welcomed into a spacious and inviting sunken family room with fireplace and patio doors to the backyard. The home's layout is both practical and unique, with all four bedrooms located at the back of the house for added privacy. At the heart of the home, the bright kitchen and dining area flow naturally into both the family room and living room areas located on either side, making entertaining or day-to-day living both comfortable and convenient.The lower level is fully developed and offers additional living space, including that extra bedroom, laundry area, and plenty of storage. Whether you need a home office, playroom, or guest suite, this basement offers that flexible space. Outside, enjoy the fully fenced yard, ideal for pets or kids. This space features a cozy patio area complete with pergola—perfect for relaxing or hosting summer gatherings and an included shed. There’s also a side yard that adds to the overall outdoor space. The single attached garage offers extra storage and off-street parking, with easy access directly into the home. Additional features include updated shingles, great curb appeal, and a location that can’t be beat. Just a short walk from Elks Park and the local high school, this home offers convenience for your busy family. Don’t miss out on this spacious, well-located home with room to grow and a layout that truly stands out! (id:44479)
RE/MAX Weyburn Realty 2011
1 1418 Central Avenue
Saskatoon, Saskatchewan
Turnkey Pizza Franchise Opportunity – 1418 Central Ave, Saskatoon Established Papa John’s location in the high-traffic Sutherland area. Fully equipped with assets, leasehold improvements, and strong brand recognition. Lease in place at $21.00/sq. ft. with 52 months remaining. Ideal for owner-operators or investors seeking a proven business model. (id:44479)
RE/MAX Bridge City Realty
2256 Pasqua Street
Regina, Saskatchewan
Crisp fall evenings call for a home that feels both stylish and welcoming—and this one delivers. With 9’ ceilings, and a sleek modern fireplace, the main living space is designed for entertaining or simply unwinding after a busy workday. Natural light floods through the spacious front living room, highlighting the newer vinyl plank floors and freshly painted walls that add a cozy yet contemporary vibe. Love hosting? The formal dining room is ready for those upcoming holiday dinner parties, while the bright bay window in the kitchen frames a perfect view of your private backyard. Ample cabinetry and counter space make meal prep easy, whether you’re throwing together a quick weekday meal or experimenting with new recipes. A convenient main floor powder room adds to the thoughtful design. Upstairs, the primary suite is a retreat of its own, featuring a vaulted ceilings and plenty of space for a king bed plus a lounge or workspace. Two additional bedrooms and an airy den with a skylight provide flexibility—whether you dream of a stylish home office, guest room, or hobby space. The spa-inspired bath includes a corner double tub, ideal for winding down as the evenings grow cooler. Practical upgrades include updated windows throughout, a high-efficiency furnace, central air, updated electrical, and ABS plumbing. The basement is dry, clean, and offers tons of storage—or the option to finish it into a gym or media room. Outside, the curb appeal is undeniable: metal roof, stamped concrete driveway, mature landscaping, and a unique sun garden railing that sets this property apart. In the back, a wooden deck invites fall BBQs and crisp morning coffees. Plus, you’re just a block from Les Sherman Park and the Wascana Creek trails—perfect for weekend walks or bike rides. This home blends modern efficiency with timeless charm—an ideal fit for couples who want space to entertain, relax, and live beautifully. (id:44479)
Coldwell Banker Local Realty
202 Antonini Court
Saskatoon, Saskatchewan
Welcome to the “Wasserberg” – a 1,687 sqft Spacious 4-Bedroom Home with Bonus Room built by Builder of the Year, Ehrenburg Homes! This beautifully designed family home is situated on a CORNER LOT and features a functional open-concept main floor layout. The kitchen boasts quartz countertops, a stylish tile backsplash, a large island, ample custom cabinetry, and a pantry for extra storage. Upstairs, you’ll find a versatile bonus room along with FOUR BEDROOMS. The primary suite includes a spacious walk-in closet and a luxurious ensuite. Additional features include a side entry for potential future legal basement suite. This home will be completed with front yard landscaping, underground sprinklers, and a concrete driveway. Estimated possession is Winter 2026. Photos are from a previous build of the same model, finishing colours and materials may vary. (id:44479)
RE/MAX Saskatoon
Cypress Hills Segway Tours
Cypress Hills Provincial Park, Saskatchewan
Be your own boss with this affordable seasonal business opportunity in the stunning Center Block of Cypress Hills Interprovincial Park! Operate guided Segway tours and showcase the natural beauty of the Cypress Hills on a fleet of 10 well-maintained Segways. This turnkey operation includes a leased office building and all required safety equipment, making it easy to step in and start earning right away. In addition to Segway adventures, the business also offers scenic wagon tours throughout the Park—an appealing attraction for families, groups, and visitors seeking a unique outdoor experience. The sale also includes the wagons. A fenced compound area near the main office building is used as the training area for the tours. A perfect opportunity for an entrepreneur who loves the outdoors and wants to run a fun, active business in a thriving tourist destination. Season runs from May to September. For more details, reach out today or visit the business website: https://www.cypresshillssegway.ca/. (id:44479)
Blythman Agencies Ltd.
503 Milne Crescent
Estevan, Saskatchewan
Welcome to this well-maintained 1,172 sq. ft. bungalow, built in 1986 and located in a highly desirable neighbourhood near many amenities. Move-in ready and inviting, this home allows you to simply bring your belongings, settle in, and enjoy. Offering five bedrooms and two bathrooms, the home provides plenty of space for families or anyone needing extra room. The main floor features a bright and spacious kitchen with an abundance of white cabinetry, stainless steel appliances, and a centre island that comfortably seats three to four people. The adjoining dining area offers easy access to the backyard through a patio door that leads to an updated composite deck with privacy walls, warm patio lighting, and a hot tub directly off the deck—perfect for relaxing evenings or entertaining guests. The fully finished basement includes plush carpeting, a large family room, two well-sized bedrooms, a full bathroom, and laundry located in the utility area. Throughout the home you’ll find generous closet space, adding to its overall functionality and convenience. Outside, the landscaped and fully fenced yard features a dedicated firepit area and back alley access with enough room to build a second garage if desired. Additional highlights include direct access to the attached garage and a concrete driveway. This property is the complete package—comfortable, updated, and ideally situated. Book your showing today and experience everything this home has to offer. (id:44479)
Century 21 Border Real Estate Service
416 7th Avenue Nw
Weyburn, Saskatchewan
Currently used as a Veterinary Clinic,, this building has great potential to be easily changed to office space with a warehouse or shop in the back. Located in a great accessible area, this building boasts 4284 sq feet of useable space. The front section consists of numerous "office" rooms, storage, retail or waiting room and a coffee room. This is a great building waiting for a new owner. (id:44479)
RE/MAX Weyburn Realty 2011
1333 Arlington Avenue
Saskatoon, Saskatchewan
This long-time family occupied home in Brevoort Park has lots of offer if you are looking for a great location and a large home with 4 bedrooms and a large back yard. Quick possession is available. The 4-bedroom and 4-bathroom home is clean and has been freshly painted on the main floor. The living room features large west-facing windows which provide a lot of natural light. The home has been well maintained and many of the original finishes are still in place. The primary bedroom features a 3-pc bathroom with a walk-in shower. There are 3 more bedrooms on the 2nd floor, plus a 4-piece bathroom and an additional closet/storage room. Enjoy a large family room off the kitchen that opens to a bonus all-season room with vaulted ceiling and large east facing windows. There is a laundry and 2-pc bathroom on this level, plus a side entry to the yard and direct entry to the attached garage. One of the things you will appreciate is the feeling of spaciousness in this home. The bedrooms are a good size, and the family room and office offer lots of room to live and play. The basement includes a 3-pc shower, large family room and mechanical/storage area. The long, large front driveway provides plenty of off-street parking. The house sits on a large lot with a spacious back yard that has a patio area, lawn, mature trees and plants, a great yard for entertaining! The house is steps from an elementary school and park. Walter Murray and Holy Cross high schools are nearby as well as many places to shop. Here is a link to a video tour for this property. https://meet.google.com/jfg-jomd-xcv?hs=224 (id:44479)
RE/MAX Saskatoon
305 Adelaide Street E
Saskatoon, Saskatchewan
This modern-style 4-level split home features a unique layout with a total of 6 bedrooms. The top level includes a spacious master bedroom, measuring 22 x 10.5, complete with beautiful hardwood flooring and a glass-enclosed shower. On the main floor, you'll find a cozy living room with a gas fireplace and a large dining room (16.7 x 10.8), perfect for entertaining. The property also offers a 2-bedroom non-conforming basement suite, complete with a private entrance and separate laundry facilities. Additionally, there is a one-bedroom non-conforming studio apartment situated above the garage, featuring a private entrance and a stunning 24 x 10 deck. Don't miss out on this fantastic opportunity! Call for a private viewing today.. (id:44479)
Century 21 Fusion
28 Carmichael Road
Regina, Saskatchewan
Welcome to this 4 bedroom + den bungalow located in the desirable location in uplands. This home is completely finished up and down and features a large corner lot with 24x24 heated double detached garage. Inside on the main you will find a large living room , dining room and a u style kitchen. The bungalow has 3 beds up with 2 bathrooms that includes a 2 piece ensuite in the master bedroom. Shingles and windows on main have been updated. The basement has a large rec room with another bedroom and a den and a convenient large laundry room with plenty of storage room . (id:44479)
Realty Executives Diversified Realty
654 Delainey Road
Saskatoon, Saskatchewan
This True Bi-level located in Brighton offers everything a Homeowner looks for in their Dream Home. Built in 2023, 654 Delainey Road boasts of Modern Finishes Throughout. Vinyl Flooring on the Main Floor, Modern Lighting, Stylish Backsplash, Stainless Steel Appliances, Natural Gas Stove (main floor kitchen), Central Air Conditioning, Drywalled, Insulated & Heated Garage, Artificial Turf in the Backyard, Covered Deck, Additional Office/Hobby Area on the Main Floor are a few Features this Property Boasts of. Additional Windows make way for abundance of Natural Light throughout. Main Floor welcomes you to a bright & spacious Living Room, Dining Room, 2 Common Bedrooms with a 4-piece Bath & a Primary Bedroom with it's own Walk-in-closet and a 4-piece Ensuite. You also find Laundry Conveniently Located on the Main Floor along with a Hobby Room/Office Space with an additional Window. On the Owner's Side Basement Area you also get a Living Room, a 4-piece Bath & an Additional Bedroom with it's own walk-in-closet. This Property also Offers a 2-Bedroom LEGAL BASEMENT SUITE as a Mortgage Helper. Backyard is a treat to watch. Maintenance Free Artificial Turf & Vinyl Fence adds to the comfort and beauty of the Property. Close to all Amenities Brighton has to Offer- this property awaits it's New Owners. Call TODAY to book a Viewing. (id:44479)
RE/MAX Saskatoon
61 Moncton Place
Saskatoon, Saskatchewan
Welcome to 61 Moncton Place. Step inside the spacious entrance where you'll find separate access to the upper suite, lower suite and entrance to the attached garage. There is also a shared laundry space. As a New Home Owner, enjoy living in the completely updated main floor with large oak kitchen featuring modern countertops, backsplash, flooring and direct access to the large pressure treated deck. The main floor is beautifully kept and Vacant. The basement suite includes 2 large bedrooms, large windows throughout that -allows lots of natural light, another bathroom and the mechanical area. This property is turn key whether purchased as an investment property or your primary residence. Additionally some recent updates include windows, fence, shingles, and new water heater, New Furnace in 2023 as well as New AC in 2023, Flooring (2023), Basement Dishwasher installed 2024. You also get a large shed in the backyard. Garage Comes Insulated/Drywalled & Heated. Basement Tenant willing to continue ($1,400). Call your favorite Realtor® today to schedule a private showing (id:44479)
RE/MAX Saskatoon
1341 105th Street
North Battleford, Saskatchewan
This inviting 1230 square foot home is in great condition and ready for you to move in. It features a spacious galley kitchen with lots of counter space and equipped with a fridge and stove that remain with the property. An 8' x 8' front porch adds curb appeal and offers a perfect place to welcome guests and also provides lots of room for busy families to keep their outdoor gear. The spacious rear entry leads directly into the home from the backyard and garage, offering practicality for daily life. The main floor boasts two comfortable bedrooms and a 4-piece bathroom, along with main floor laundry (washer and dryer included) for added convenience. One of the bedrooms, located at the back of the house, has a separate entrance from the rear entrance, presenting an excellent opportunity to rent out this space for additional income. The second level features a bright and airy bedroom with ample natural light and a private 3-piece bathroom. The basement is a blank canvas, ready for development, with the potential to add a 4th bedroom. Outside, there is a partially fenced yard, a driveway at the front of the house providing off-street parking, a detached one car garage with a garage door opener, and a large shed that adds extra storage and convenience. This home is perfect for families, professionals, or anyone looking for a versatile property with rental income potential. Quick possession available! (id:44479)
Boyes Group Realty Inc.
1 Quarter Grainland Near Macrorie, Sk
Fertile Valley Rm No. 285, Saskatchewan
Incredible opportunity to acquire one quarter of productive crop production land in the RM of Fertile Valley #285, with additional land and yard site for sale nearby via separate MLS listings. Located near the community of Macrorie, SK, this farmland offers a productive soil class rated H by SCIC. This quarter section features productive dark brown soil with a respectable SAMA Soil Final Rating Weighted Average of 44.51. SAMA field sheets report approximately 155 cultivated acres, accounting for 100% of the total titled acres (Buyers are encouraged to do their own due diligence regarding the number of acres suitable for crop production). The property features great access along the East of the property. This property would be an excellent addition to an existing farm base or would make a great start for someone looking to get started with one to four quarters and a yard in this productive part of Saskatchewan. If you are looking for more land, there are an additional three quarters of productive farmland with a yard site for sale nearby via separate listings (see MLS #’s SK025122 & SK025126). (id:44479)
Sheppard Realty
102 32nd Street W
Saskatoon, Saskatchewan
1188-square-foot one-and-a-half-storey home. Totally redone: new flooring, paint, shingles, windows, furnace, water heater, kitchen, bathrooms. Located one block from SIAST. Close to shopping, bus, schools and more. Short walk to downtown. This property is currently vacant and ready for immediate possession. No Appliances included. (id:44479)
Century 21 Fusion
1 Quarter Grainland Near Macrorie, Sk
Fertile Valley Rm No. 285, Saskatchewan
Incredible opportunity to acquire one quarter of productive crop production land in the RM of Fertile Valley #285, with additional land and yard site for sale nearby via separate MLS listings. Located near the community of Macrorie, SK, this farmland offers a productive soil class rated H by SCIC. This quarter section features productive dark brown soil with a respectable SAMA Soil Final Rating Weighted Average of 44.80. SAMA field sheets report approximately 124 cultivated acres (Buyers are encouraged to do their own due diligence regarding the number of acres suitable for crop production). The property features great access along the West side of the property. There is a dugout on the North side of the property which has been a reliable water source according to the Seller. This could be used for watering livestock. The pasture could support a small herd or provide excellent spring/fall pasture for a larger herd. There are also two steel grain bins located on the North side of the property. In addition to the agricultural uses, the property features picturesque coulees in the Southeast portion of the property, which could be used for hunting or wildlife watching. This property would be an excellent addition to an existing farm base or would make a great start for someone looking to get started with one to four quarters and a yard in this productive part of Saskatchewan. If you are looking for more land, there are an additional three quarters of productive farmland with a yard site for sale nearby via separate listings (see MLS #’s SK025122 & SK025125). (id:44479)
Sheppard Realty
106 3130 Louise Street
Saskatoon, Saskatchewan
You just cant beat these Brandtwood Estates condos. Check out this 1167 square foot 2 bedroom, 2 bathroom main floor unit with underground parking and an elevator. This home has a great kitchen with all the appliances and a generous dinning room for a big table and your buffet. The living room is again a very good size with patio doors to a quite balcony facing onto a green space. Both bedrooms are a very good size with a 2 pc ensuite in the master bedroom. A 4 piece main bathroom and big laundry/storage room for a deepfreeze and pantry. There is extra storage in front of your parking space, a well equiped workshop, and a meeting room. This building is in very nice shape and the location is excellent, close to circle drive, 8th street and Market mall is just a few blocks away. (id:44479)
Century 21 Fusion
824 Cartier Avenue
Moose Jaw, Saskatchewan
This cozy 704 sq. ft bungalow home with a mid-efficient furnace, metal roof. It is partially fenced with a deck off the back door and parking in the back. Within walking distance to schools, parks and downtown. Would make a good revenue home. (id:44479)
Realty Executives Mj

