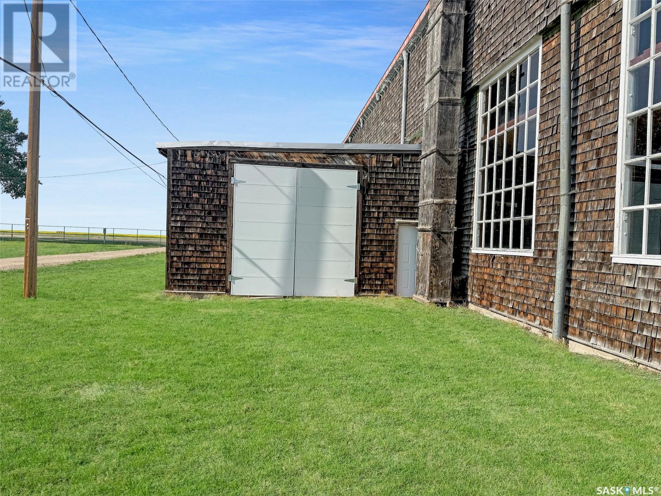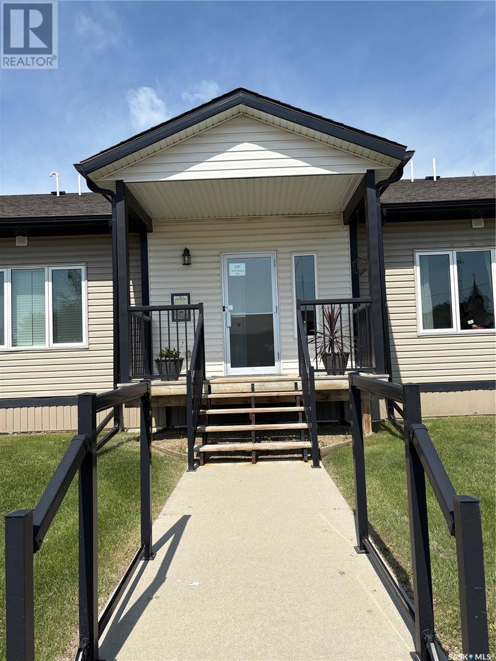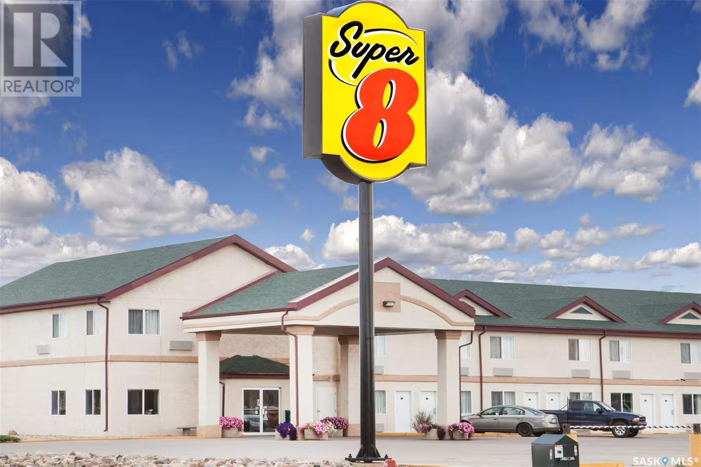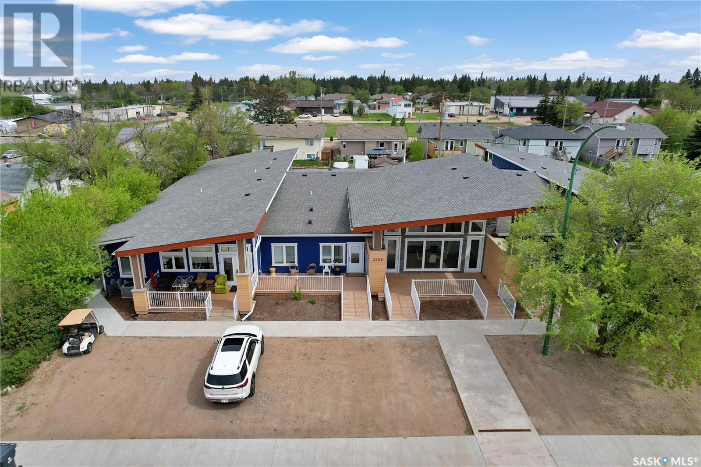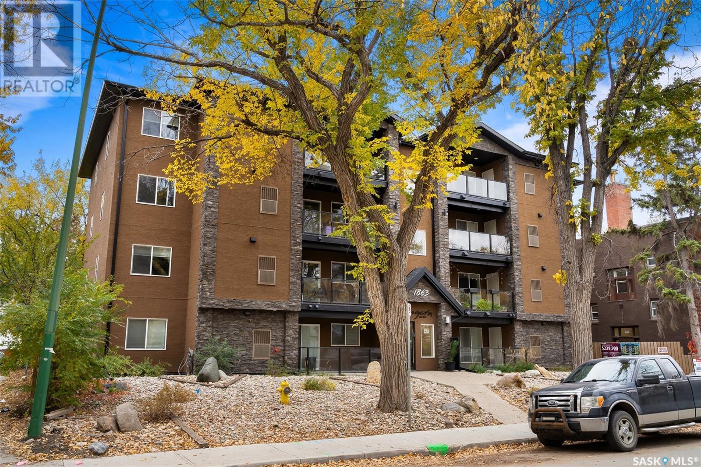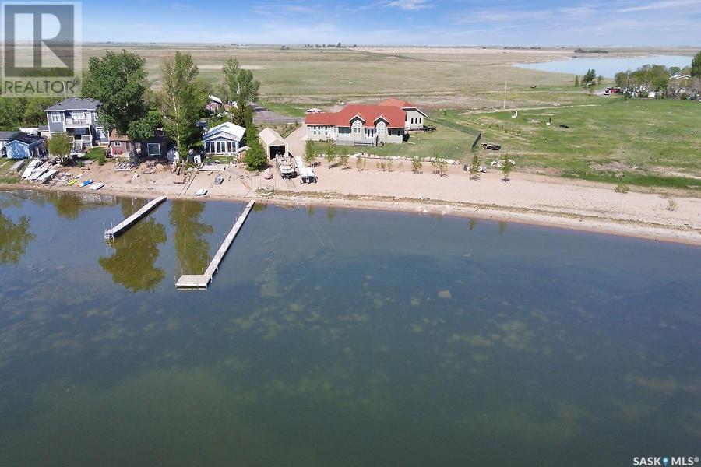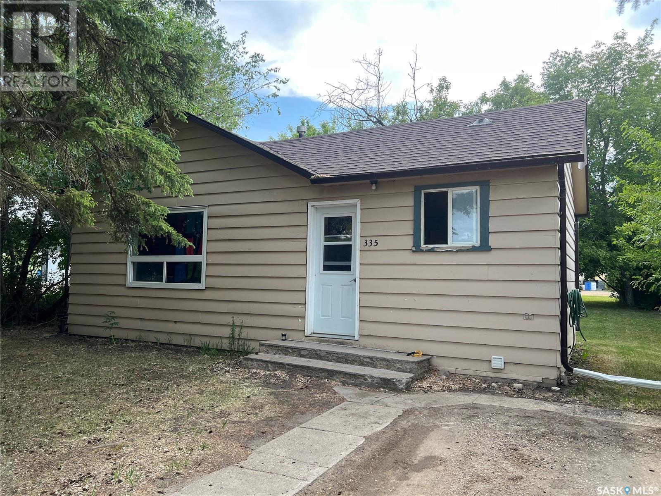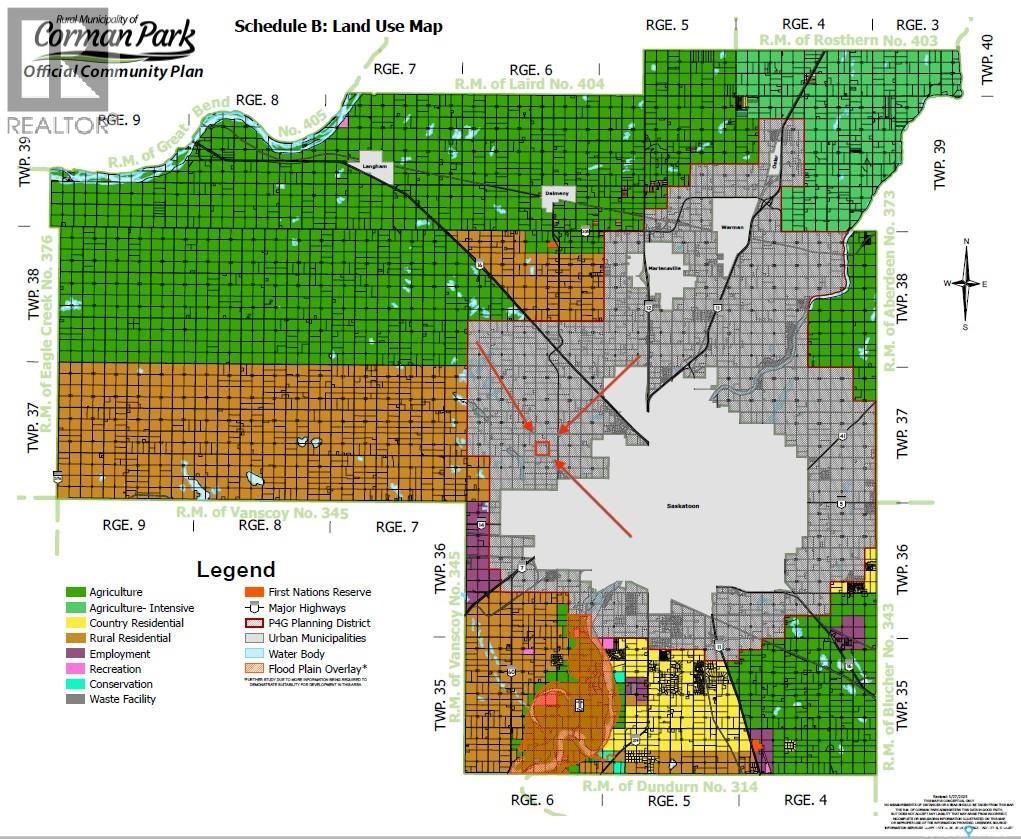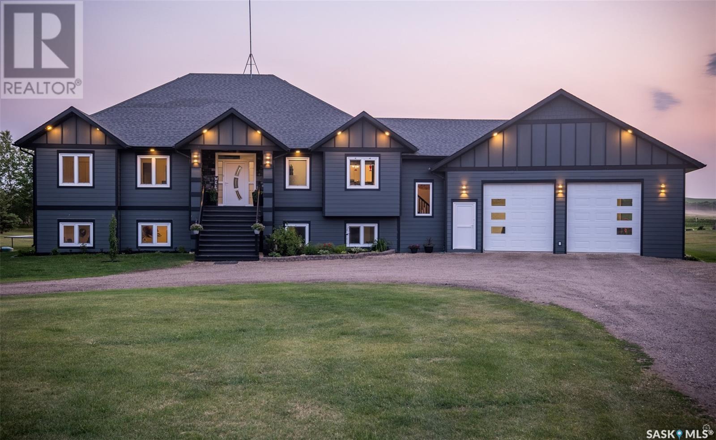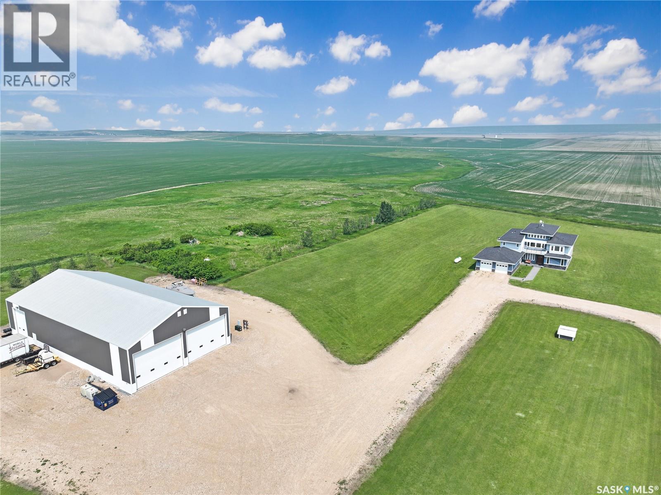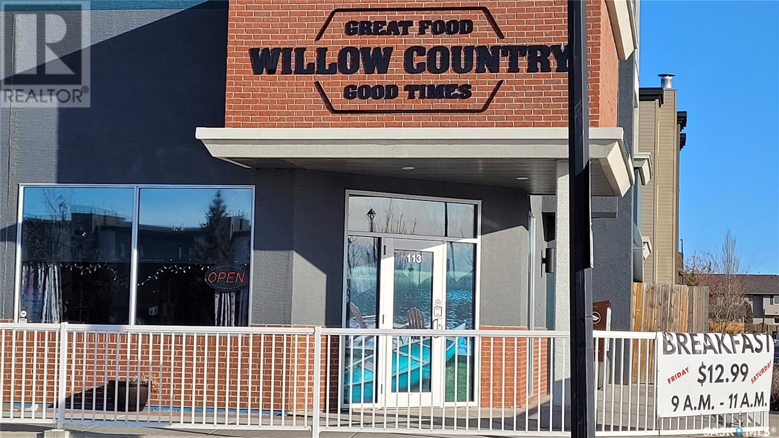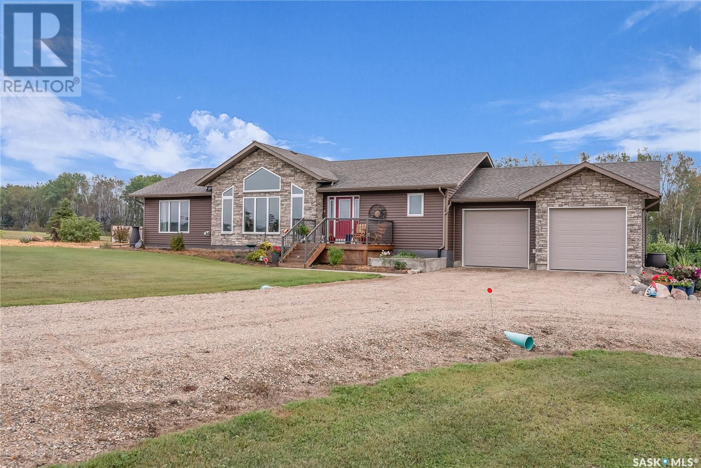Hanger #1
Swift Current Rm No. 137, Saskatchewan
Discover the ideal storage or workshop space at Swift Current Airport, located in a historic hangar that combines character with practicality. This approximately 1,080 sq. ft. facility features tall ceilings and a conveniently accessible direct loading door. Recently upgraded with a new roof in 2024 and newly insulated metal-finished exterior walls, this space is both durable and energy-efficient. For those seeking an active workspace, there is potential to add heating and additional power, making it perfect for use as a functional shop. Don't miss this opportunity to lease a versatile space. The landlord is willing to offer tenant improvement incentives depending on the lease term. (id:44479)
RE/MAX Of Swift Current
103 120 Wells Avenue
Langenburg, Saskatchewan
Here we have a very unique property hitting the market in Langenburg. A 2 bedroom condo, located within Langenburg's only 4 plex. This unit is very well cared for, and in pristine condition. This unit is the perfect next step for those looking to still have some freedom, but a little less yardwork to worry about. Condo fees include snow removal, grass cutting and all yard maintenance. This unit come with a detached, single garage. (id:44479)
Royal LePage Premier Realty
508 12th Avenue E
Kindersley, Saskatchewan
Super 8 Hotel located in Kindersley. Very well maintained. Total of 48 rooms including 1 Jacuzzi Suite and 2 Suite Rooms, Meeting Room, Coin Laundry Room. Good location in Busy town. (id:44479)
Boyes Group Realty Inc.
3008 2nd Avenue W
Waldheim, Saskatchewan
Luxury enriched living condo’s in the community of Waldheim! Fantastic opportunity for an investor. This assisted living care home is just 25 minutes North of Saskatoon on highway 12 and is fully occupied besides the two suites that are left vacant for current showings. Features 8 suites total (4 different styles/ 2 of each). One bedroom style, larger one bedroom style, biggest one bedroom custom style with a full basement and a two bedroom style. Built in 2021 and still feels like new. You’ll love the bright feel with lots of natural light, modern finishes and thoughtful layouts. Six indoor heated parking stalls are available to rent for $50 per month. Exterior parking stalls are also available at no cost. Tenants may have one indoor stall per suite, and up to two additional exterior parking spots. Meal service is available for residents to enjoy in the comfort of their own suites, or socially in the common dining area. Those who choose to have two meals served will receive lunch and dinner served on weekdays. Those who would prefer to have one meal per day will receive dinner only. See supplement package for brochure/ ISC title/ SAMA. Very functional design with wonderful pride of ownership.. see in person to fully appreciate the value. Additional info at: https://www.sk-condo.ca/. Contact today! (id:44479)
RE/MAX North Country
303 1863 Rae Street
Regina, Saskatchewan
Welcome to this upscale 2 bedroom, 2 bath condo located in Cathedral! The condo is walking distance to downtown Regina and has easy access to all the amenities Regina has to offer. #303 has an open concept floor plan making it an ideal space for entertaining family and friends. Entering the condo you are welcomed into a bright open area that invites you in to settle down and enjoy being home. Engineered hardwood flooring flows through the living room, dining area, kitchen and hallway. The kitchen includes ample cabinet space, a pantry for added storage, granite counters, tiled backsplash, under cabinet lighting and stainless-steel appliances. The east facing living room is bright and spacious with an entertainment wall featuring an electric fireplace and room for your tv. Patio doors open to a good-sized balcony with a large utility/storage room. The laundry room is conveniently equipped with stacking washer and dryer, and cabinets for tucking away cleaning supplies. The main bathroom has a large vanity with granite counter top and tile flooring for easy cleaning. The primary bedroom boasts a half bath with granite counter top, tile flooring and space saving pocket door. The walk in closet is very generous in size and could be further customized for all your clothing. The second bedroom is a great size and the cozy carpet is nice to set your toes on in the morning. A large secure storage locker is perfect for storing bikes, winter tires etc. There is an electrified parking stall too. The Borgata on Rae is an attractive condominium with elevator access, secure front entrance, and is wheel chair accessible. (id:44479)
Exp Realty
400 Lakeshore Drive
Wee Too Beach, Saskatchewan
Escape to this beautiful, one-of-a-kind Last Mountain Lake property!!! This stunning acreage is just over 10 acres with about 2,100ft of approx 60 ft wide sand beach. The 2,272 sq/ft custom-built bungalow has been built to last from its five-foot-wide footings to the triple-pane low-E windows and is topped off with the aluminum/Copper roofing. A new furnace was installed in September 2022. Home has been designed to fit the owner's lifestyle with the home office and craft room, but the rooms could easily be redesigned to serve any number of uses. There is a huge deck overlooking the lake. The boat house has a concrete floor and 200ft of built-in track to take the 30ft Harris pontoon boat out of the building and into the lake with a push of a button to safely rest it alongside 80ft of the aluminum dock. There is also a four-car heated garage/shop to house all the toys. Including a 2011 30 ft Pontoon boat, Polaris Ranger side by side, Husqvarna riding mower, 2008 Caterpillar with attachments, which are all included in the sale price as a package deal. This property was built with quality material and workmanship on the most beautiful 10-acre location that you can imagine. Come see it for yourself. Note for buyer/developers, there is the ability to subdivide a good portion of the land to create “lots for sale “(as per the seller). Don’t wait, book your private viewing today! (id:44479)
Global Direct Realty Inc.
335 1st Avenue E
Porcupine Plain, Saskatchewan
Affordable, private, cozy 2 bedroom, 1 bath starter home on large lot. Quiet residential area. Plenty of room in the back to add onto the home! Shingles replaced in 2012, windows 2015, water heater replaced 2019 and exterior door in 2020. Upgrades include laminate flooring and bathroom upgraded 2022. Great opportunity for the right person! (id:44479)
Royal LePage Hodgins Realty
160.70 Acres West Of Saskatoon
Corman Park Rm No. 344, Saskatchewan
160 Acres Just West of Saskatoon – Prime Agricultural Land with Future Potential Ideally located just west of Saskatoon, this 160-acre quarter section offers a rare opportunity to own productive farmland in a growing and strategically positioned area. • Size: 160.4 acres (Titled acres: 160.7) • Legal Land Description: SW 15-37-6-W3 • Soil Classification: Class 3 (CLI rating), featuring productive F soil • Zoning: DAG2 (District Agricultural 2) – located within Saskatoon's future urban growth area • Current Use: Rented until November 30, 2025. This land not only provides solid agricultural value today but also holds strong long-term development potential due to its proximity to Saskatoon’s expanding urban boundary. Saskatoon is known as the “Paris of the Prairies” and “Bridge City,” and is the largest metropolitan area in Saskatchewan. The city spans both sides of the South Saskatchewan River, with nine picturesque river crossings. Saskatoon is a key distribution and service hub for a vital agricultural region producing wheat, oats, barley, rye, flaxseed, and canola. It's also one of the world’s leading producers of uranium and potash, supporting a thriving mining sector. Saskatchewan itself is home to more than 40% of Canada’s cultivated farmland, with some of the most fertile and productive land in the world. Don't miss out on this exceptional opportunity to invest in Saskatchewan’s future. (id:44479)
Real Estate Centre
Tower Road Acreage
Prince Albert Rm No. 461, Saskatchewan
Discover your own piece of paradise! Situated a few minutes south of Prince Albert, this 149 acre property provides pristine views of gently rolling hills and a complete lifestyle change. The primary residence is a gorgeous custom built 2,090 square foot fully developed raised bungalow that includes incredible finishes throughout, butler pantry, massive formal dining room, 6 bedrooms, 4 bathrooms and a huge 32 x 40 heated attached garage. The guest house supplies an additional 6 bedrooms, carport, enclosed 3 seasons sunroom and would be great for revenue or extra space for the family. Throughout the balance of the property you will find another 32 x 40 heated detached shop that has a 2nd floor mezzanine, a steel quonset with electricity, climate controlled green house, sauna w/ cold plunge, small barn with a pen/chicken coop plus a beautiful park like yard. Additionally, both homes are equipped with natural gas, city water, well water for irrigation and alternative heat. This truly is a once in a lifetime opportunity. (id:44479)
RE/MAX P.a. Realty
Hwy 13 Quarter
Brock Rm No. 64, Saskatchewan
WILLING TO SUBDIVIDE HOUSE-55x100 SHOP 10 acres for 1.6 or full package as listed: 150 acres of cultivated acres, and a 10 acre well manicured yard site with an array of high end essentials every homeowners would desire. Starting with this setups Well water source(kisbey aquifer) which is so plentiful that the Bulk water station is across the road.From a hydroseeded 10 acre plot, underground sprinklers to the trees this acreage is set up for long term-easy maintenance.The shop is no ordinary build and boasts infloor heat(own tank), mezzanne, rough in for shower (half bath) & full service RV parking (for the easiest built-in inlaw suites or an easy location for your contractors/crew members).The house is a custom build, high on natural light and was designed with function and family well thought out.A oversized double 25x35 garage with infloor heat gives a space for tinkering and storage, with mess in mind the garage leads to an oversized mudroom with built in closet space and lockers and boasts a pocket door that leads to the main house keeping your boots & gear mess contained (and a well allocated 2 pc bath just off the mudroom).The mainfloor has clear defined spaces for dining, kitchen, play & entertaining/lounging.An XL kitchen with floor to ceiling cupboards, built in appliances including a side x side Fridge/Freezer combo, granite countertops & a 6 ft island all pair well with the closely tucked dining area with south sash views.A large main floor office could be converted into extra bedroom space on top of the 2 mainfloor bedrooms and their own full 4 pc bath.The living room steals the show in this set up, with a stone stacked Fireplace that runs to the second floor. A large room with its own deck access gives cigar room vibes(pocket doors) or play room and leads to custom stone firepit zone. Upstairs boasts 2 baths(1 with laundry)2 bedrooms.A master with walkin & 5 pc ensuite, private deck & a theatre room with wet bar & deck. Book today to get tour info pkg (id:44479)
Exp Realty
113 412 Willowgrove Square
Saskatoon, Saskatchewan
Your Dream Restaurant Awaits! That sounds like a golden opportunity for someone with a culinary vision! A 100-seat restaurant with a patio and lounge (4 Vlts and one more on the way) in Willow grove—plus a fully equipped kitchen offers a lot of flexibility for a new owner to bring their own flair or build on what's already there. With 4 years left on the lease and an option for 5 more, there's room to grow and establish a strong presence in the community. Contact your Realtor for more information. (id:44479)
Century 21 Fusion
115 South Shore Drive
Paddockwood Rm No. 520, Saskatchewan
Magnificent Property in a fabulous location! This property is finished with impressive detail that captures the views and delivers cozy, comfortable, private out door space. This 1646 sq ft bungalow enjoys an open airy bright main floor living area with beautiful views. It's vaulted ceilings, upgraded trim, 3 bedroom, 2 bath layout is a perfect home for retirees or young families looking to enjoy indoor and outdoor spaces. 115 South Shore Estates is 1.45 acres of completed yard and site. It is a Well treed, fully landscaped, meticulously trimmed, backing a robust forest. The property enjoys a heated double attached garage and a Heated 26'x28' detached shop. Included features are a private Well with back up reservoir, large septic tank, insulated and accessible crawl space, front and rear decks, patio with firepit and fenced garden area. Of course it has beautiful kitchen with quartz counters, fashionable vinyl plank flooring, maintenance free exterior, RV parking, and most importantly it needs nothing. Move in and enjoy someone else's hard work, attention to detail, and expense. Located off highway 263 the scenic route to the Prince Albert National park and only 2 minutes from Emma lake area. (id:44479)
Realty Executives Saskatoon

