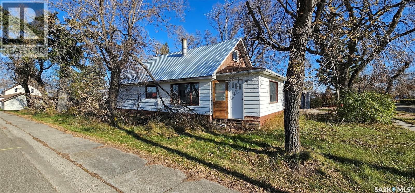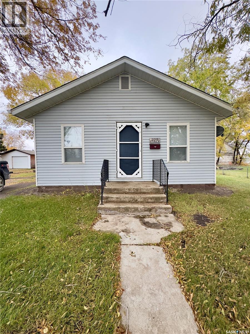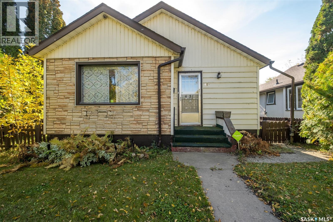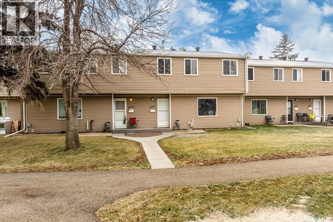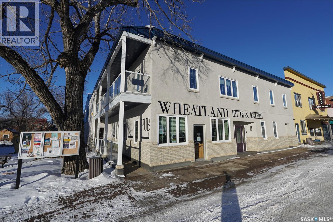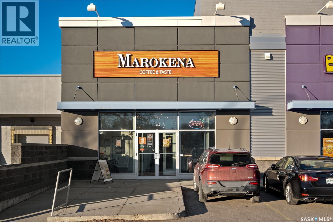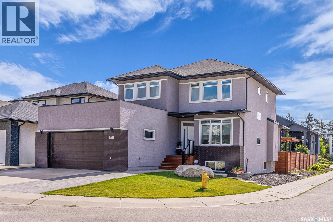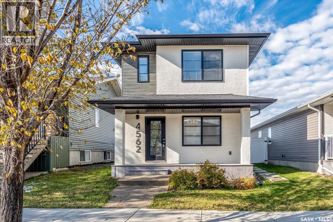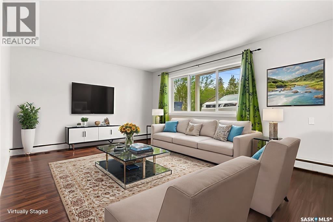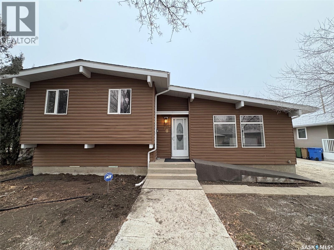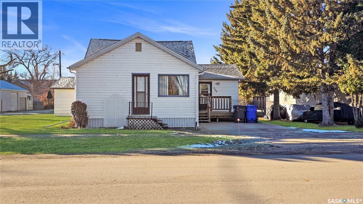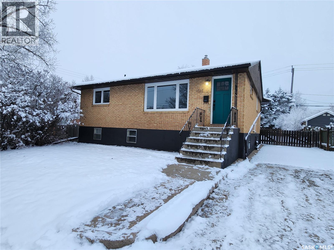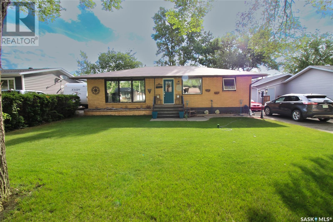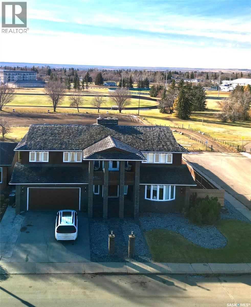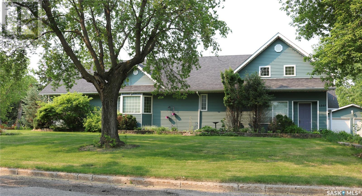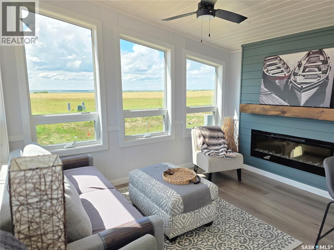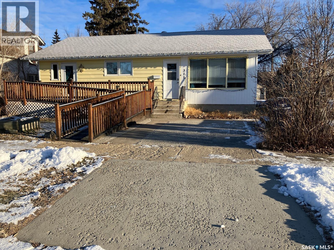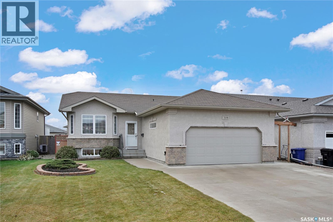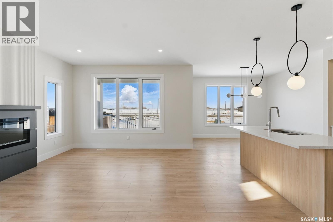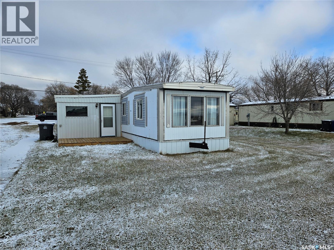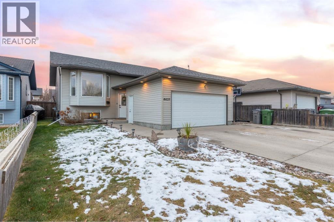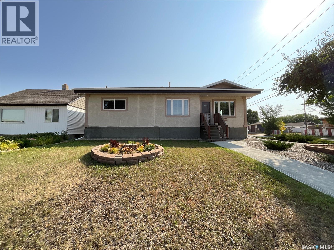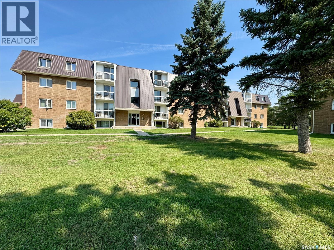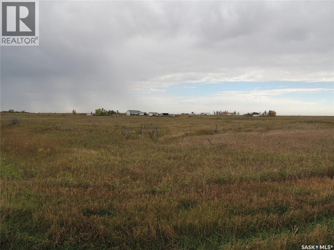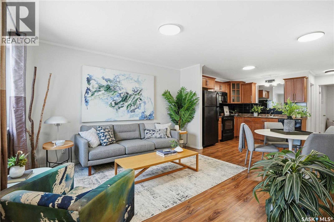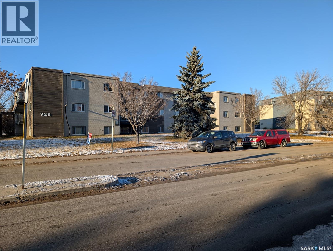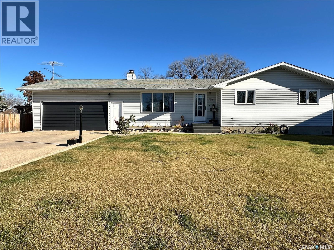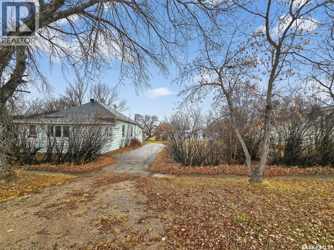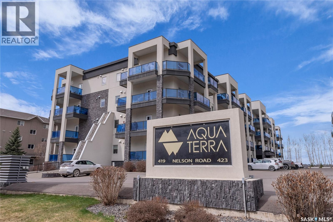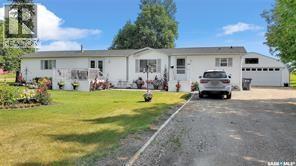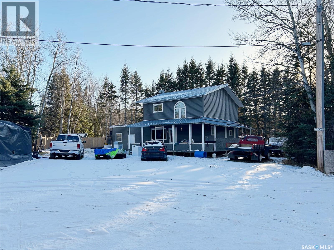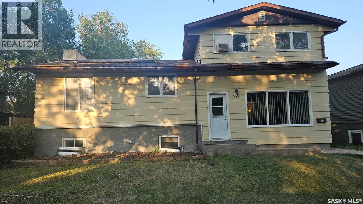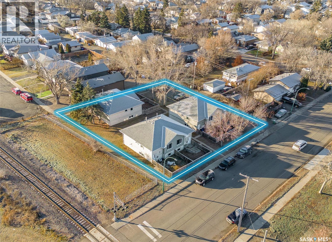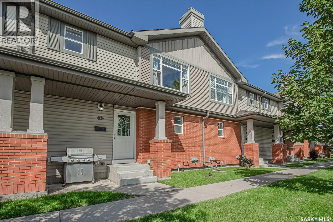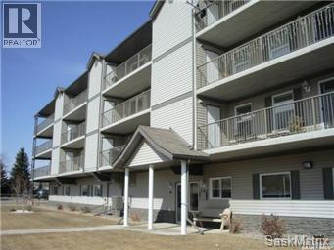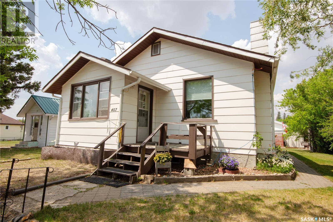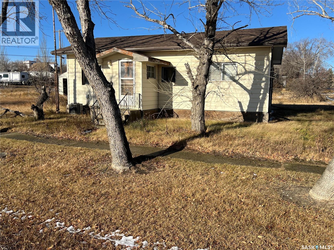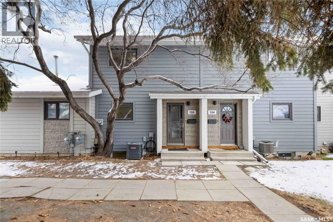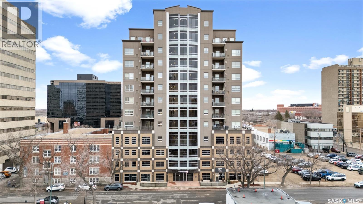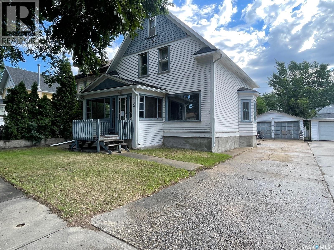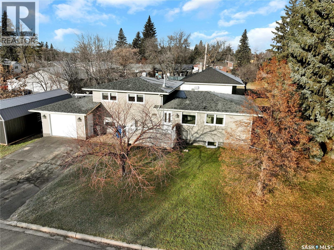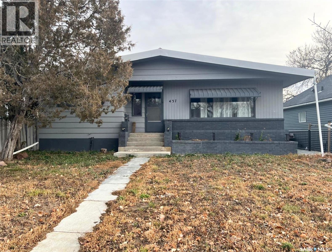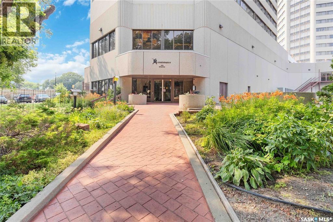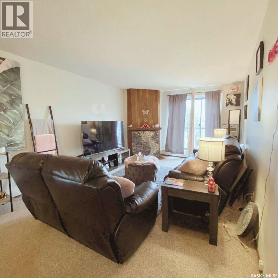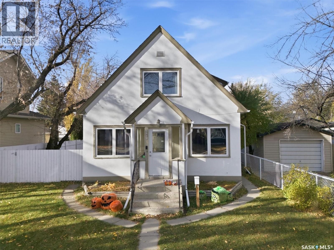102 3rd Avenue E
Kelvington, Saskatchewan
Charming Opportunity Across from the School Yard This property offers unbeatable location and potential. Nestled in a quiet small-town setting, it's directly across from the school yard and just minutes from lakes, sledding trails, and the downtown shopping area. Whether you're looking to renovate or rebuild, this fixer-upper presents a rare chance to create your dream home or investment. Power and energy hookups will require inspection, and the structure needs renovation or replacement. With its peaceful surroundings and proximity to outdoor recreation, this property is ideal for those seeking an opportunity to flip, or rent the property out. Check it out today/contact your favorite Realtor for a private showing. (id:44479)
Century 21 Proven Realty
2008 2nd Avenue W
Waldheim, Saskatchewan
Located in Waldheim, this bungalow is situated on a mature (75’ x 125’) lot and has a single detached garage. Featuring a functional layout with 3 bedrooms, a single bath and ample living space. The partially developed basement is ready for your finishing touches. While in need of some cosmetic upgrades, the bones of this house are solid! Upgraded electrical and all mechanical systems are functioning. Call your Real Estate Agent for a showing today! (id:44479)
Century 21 Fusion
451 9th Street E
Prince Albert, Saskatchewan
Charming 4 bedroom and 2 bathroom bungalow within walking distance to schools and parks! Step inside to discover hardwood flooring throughout the spacious living room and cozy dining area with large windows that fill the space with natural light. The bright kitchen features a south facing window and plenty of cabinetry, providing ample storage and workspace. The main floor is complete with 2 good sized bedrooms and a 4 piece bathroom. The fully finished basement adds even more living space with a family room, 2 additional bedrooms and a 3 piece bathroom. The property offers a beautiful and fully fenced backyard with a single detached garage and parking pad for convenience, a large garden ideal for anyone with a green thumb and plenty of space to relax or to enjoy time outdoors with friends and family. Act now and make this your next home! (id:44479)
RE/MAX P.a. Realty
91 4118 Castle Road
Regina, Saskatchewan
Welcome to 4118 Castle road, a townhome style condo in the desirable neighbourhood of Whitmore park! The mature, south end neighbourhood features an elementary school, high school, a gym, shops, restaurants, churches, and a community garden. This property is placed in an outstanding location, just steps away from the University of Regina, SaskPolytech, and ring road for convenient access to the rest of the city. The unit faces onto a green space and is situated across the street from a park for those with children. Fortunately, the personal parking space is in close proximity to the unit and has a power outlet for winter. As you step inside, there is a front closet and 2pc bathroom off the entrance, which opens up to a spacious living area with a big window to allow ample natural light into the space. Upstairs there is a total of three bedrooms, one of which being the primary that includes a large walk in closet. The second floor also includes a full 4pc bathroom and linen closet. The unit has been recently refreshed with new light fixtures, bathroom vanities, and fresh paint, perfect for a more worry-free move in. The basement allows room for new owners to truly make the space their own, whether you want to finish it into a cozy rec room or use it for extra storage. Condo fees include garbage, snow removal, lawn care, exterior maintenance, sewer, reserve fund, and even water to assist in affordable living! Whether you're a student, parent of a student, an investor, or looking for low maintenance living, this property is worth taking a look at! (id:44479)
Stone Ridge Realty Inc.
408 Main Street
Gravelbourg, Saskatchewan
Here's your opportunity to own the Wheatland Pub & Eatery Ltd. in the thriving town of Gravelbourg, Saskatchewan. This facility has it all, an Event Room that seats 2,6, which can be rented out, a Restaurant that seats 46 and a Bar that seats 75, which also includes 3 VLTs. The second level is a residential unit that includes 3 bedrooms and 3 bathrooms. Airbnb is used for 2 of the bedrooms, and the third bedroom is rented out on a month-to-month agreement. The kitchen, dining room, and living area are considered a common area and shared by the tenant and the Airbnb clients. This second level also has the potential to be used as an owner's suite, which is a great bonus for those who like to live where they work. Other features include - triple attached garage, additional storage area on the second level, and a well-established business in a thriving area of Saskatchewan. Don’t wait, book your private viewing today! (id:44479)
Global Direct Realty Inc.
1270 3806 Albert Street
Regina, Saskatchewan
Incredible opportunity to own a fully operational and turnkey Marokena Coffee & Taste, ideally located in a high-visibility end-cap unit on busy Albert Street at the Golden Mile. This modern café features a stylish interior, established customer base, and prime retail presence. Assets include equipment & machinery, fixtures, leasehold improvements, and trade name—everything you need to step into a ready-to-run business with strong growth potential. Don't miss out on this—book your viewing today! (id:44479)
Royal LePage Next Level
231 Atton Court
Saskatoon, Saskatchewan
Welcome to 231 Atton Court, an exceptional custom built home in Evergreen, perfectly positioned near the Forestry Farm and surrounded by walking paths, parks, and mature greenery. Thoughtfully designed and meticulously crafted, this residence is sure to impress. The main floor offers a bright front office with built in desk and shelving, an ideal work from home setup, along with a stylish 2 piece bath and a well planned mudroom with abundant storage. The heart of the home is the stunning open concept living space. A gourmet kitchen anchors the room with a gas range and direct vent, pot filler at the stove, a massive quartz island with waterfall edges, and a breakfast bar. The dining area flows seamlessly into the inviting living room, complete with a warm gas fireplace and large windows. Outdoor living is elevated with a covered deck featuring natural gas for your BBQ, a lower patio area, pergola, artificial turf for low maintenance enjoyment, and a relaxing hot tub. Upstairs, the second floor offers impressive scale with 9' ceilings and an ideal family layout. Two generous bedrooms sit alongside a dedicated laundry room, and a bonus office nook provides the perfect spot for homework or quiet work. The primary suite is a true sanctuary featuring an electric fireplace, expansive walk in closet, and a luxurious five piece ensuite with double sinks, an air jet tub, and an oversized walk in, doorless double shower. The fully developed basement extends the living space with two additional bedrooms, a full bathroom, and a large family room designed for movie nights, complete with projection wiring. Additional highlights include an oversized finished double attached garage with an overhead door leading to the backyard, an ICF foundation, triple pane windows throughout, and 9' ceilings on all three levels, creating a bright, airy atmosphere in every room. Homes like this rarely come to market. Welcome home. (id:44479)
Coldwell Banker Signature
4562 James Hill Road
Regina, Saskatchewan
Welcome to this stylish and efficient 2-storey home in the heart of Harbour Landing. Built by Trademark Homes as part of their Freedom Series, this home offers 1,007 sq ft of thoughtfully designed living space on an engineered crawl space, eliminating basement concerns while offering an additional storage option. Inside, the layout is bright and welcoming, with large windows and a functional flow. The kitchen features white quartz countertops, modern cabinetry, walk-in pantry and stainless steel appliances. A cozy dining nook overlooks the backyard, the main floor also includes a 2-piece powder room and utility closet. Upstairs, you’ll find three bedrooms, including a spacious primary with walk-in closet and oversized front-facing window. The second level also includes a full bath, laundry, and pull-down attic access with ladder — perfect for extra storage. Step outside to a fully fenced, zero-scaped backyard with a patio, deck and garden area, ideal for relaxing or entertaining. A rear parking pad provides off-street parking, and a base for a future garage. Located near walking paths, parks, and elementary school. this home offers comfort, quality, and convenience in one beautiful little package. (id:44479)
2 Percent Realty Refined Inc.
4 230 Broadway Avenue E
Regina, Saskatchewan
Welcome to #4 230 Broadway Avenue East, a beautifully updated condo nestled in the highly desirable Arnhem Place neighbourhood. This bright and modern 1 bedroom, 1 bathroom unit offers 593 sq. ft. of thoughtfully designed living space, highlighted by an abundant of natural light and tasteful finishes throughout. The refreshed kitchen features crisp white cabinetry, newer appliances, and an efficient layout, while the contemporary bathroom adds to the home’s fresh and move-in-ready appeal. Durable laminate flooring flows seamlessly through the unit, complemented by the convenience of in-suite laundry and a dedicated parking stall. Set in a quiet and established area just minutes from Ring Road, downtown area, Wascana Park and all south end amenities. This location is perfect for first time buyers, students, or investors. With nearby parks, walking paths, and easy access to amenities, this is a charming, turnkey home in a fantastic neighbourhood, this is an opportunity you won’t want to miss. (id:44479)
Coldwell Banker Local Realty
70 Dutton Crescent
Regina, Saskatchewan
Welcome to 70 Dutton Crescent! a bright and spacious 4-level split located in a great family-friendly neighborhood close to schools, parks, and all major amenities. Offering 1,500 sq ft above grade, this well-kept home provides plenty of room for the whole family. The main floor features a bright living room and an open kitchen/dining area complete with a large island and direct access to the backyard deck. The second level includes two comfortable bedrooms, a full 4-piece bathroom, and a primary bedroom with its own convenient 2-piece ensuite bathroom. The third level offers an additional bedroom, a full bathroom, and a generous recreation room—ideal for extra living space or the potential for an additional bedroom if desired. The basement provides even more room for storage along with a laundry/utility area. Outside, you’ll find a nicely sized and private backyard, perfect for relaxing or entertaining. A double heated detached garage with shelving, storage, and a concrete driveway offers parking for multiple vehicles. Recent updates include fresh interior paint and features PVC windows. This move-in-ready property combines modern updates with a functional family layout. As per the Seller’s direction, all offers will be presented on 12/01/2025 2:00PM. (id:44479)
Boyes Group Realty Inc.
200 Montreal Avenue
Saltcoats, Saskatchewan
Welcome to 200 Montreal Avenue in Saltcoats—the heart of small-town Saskatchewan, where neighbours wave, kids ride their bikes freely, and life moves at a gentler pace. This quaint 1950 family home offers 1,003 sq. ft. of comfort, character, and decades of cherished memories. Loved by the same family who raised four children here—and later welcomed grandchildren back for visits—the home is ready to welcome yours! Step through the front deck into the 1999 addition, thoughtfully designed to include extra storage and a convenient bath/laundry area. From there, move into a bright and spacious kitchen with an abundance of cupboards and natural light—perfect for busy mornings and whipping up family meals. The large living room is ideal for cozy family nights, while the primary bedroom offers generous space for relaxation. Two additional smaller bedrooms make great children’s rooms, guest spaces, or a home office—whatever suits your lifestyle. The basement, partially developed, provides even more potential. A cold storage room is ready to hold all the canning you’ll create from the impressive garden space out back. The yard is ready for gardening, or relaxing! Your preference! An oversized 20x24 double garage, added in 1984, gives you ample space for vehicles, storage, or hobby projects. Life in Saltcoats offers more than a home—it's a community. Residents enjoy nearby Anderson Lake, perfect for boating, swimming, or simply watching prairie sunsets dance across the water. The town also features a curling rink, Lakeside Manor Care Home, community hall, library, arena, and a K–8 school, creating a friendly and supportive environment for families of all ages. Just a short drive from Yorkton and the Mosaic Mine, this charming property offers affordability, safety, and small-town comfort without sacrificing convenience. Whether you’re searching for your first home or a peaceful place to raise your family, this welcoming property may be exactly what you’ve been waiting for. (id:44479)
RE/MAX Revolution Realty
1533 Young Street
Estevan, Saskatchewan
MOVE-IN READY! This completely updated home is located on a quiet street only 1 block from Westview School. It's just steps from the valley for easy access to all your outdoor activities. The ball diamonds, soccer fields, skating and tobogganing hill are almost at your door step. This home has seen extensive renovations making it feel modern, clean and bright. The main floor features 3 bedrooms full bath, a sleek kitchen, and dining / living room. The master bedroom has a high end custom closet organizer. The basement has direct access from the back of the house as well as a private exterior entrance. It includes a wet bar, 2 bedrooms, wood burning fire place, bathroom and living room. Some of the updates are new shingles, flooring, new fridge, dishwasher, water heater (6 months ago) just to name a few. Call today for your showing! (id:44479)
Royal LePage Dream Realty
724 4th Street E
Shaunavon, Saskatchewan
This home is just pretty as a picture! The curb appeal with the sturdy brick exterior, cottage style roof and bright blue doors makes heads turn on this block. The home is located close to the hospital and school and backs on to open prairie, the dog park and the walking trail in Shaunavon. Through the front door, you enter into a huge living space with floor to ceiling windows for brilliant natural light. The kitchen and dining room are just to the right and allows your guests to flow from one room to the next. The kitchen is designed with ample cabinetry, an island for prep or buffet, and room for at least two cooks! The home has three bedrooms on the main and a large updated 4pc bath with a luxurious soaker tub. The lower level is fully developed with a massive family room that features built in cabinets, and a wet bar. Part of the family room is carpeted and set up with a space for an electric fireplace. A fourth bedroom is located in the basement and has a large walk in closet. There is a separate laundry room, storage/work room and a full 3pc bath. The home has an EE furnace, central air and natural gas hot water heater. The back yard of the home is fully fenced with a large patio space, mature grass and even an apple tree. The single detached garage is accessed from the back lane and is extra long for storage and workspace. One of the best deals in Shaunavon today, in an amazing neighborhood. (id:44479)
Access Real Estate Inc.
2198 Douglas Avenue
North Battleford, Saskatchewan
Step into a home where timeless character meets modern elegance. Thoughtfully and beautifully renovated from top to bottom, this remarkable property offers 4,072 sq. ft. of exquisitely planned living space across two levels, plus a sprawling basement ready to become your personal retreat—imagine a theatre room, games area, wet bar, and more. From the moment you walk in, warmth and sophistication surround you. Three functional wood-burning fireplaces anchor the home, creating inviting spaces perfect for gathering, relaxing, and truly living. Every room has been curated with intention, blending classic charm with refined contemporary finishes. The heart of the home is the stunning, fully updated kitchen—renovated with elegance and everyday function in mind. High-end finishes, thoughtful storage, and seamless flow make it a space you’ll love to cook in, entertain in, and simply enjoy. With 5 spacious bedrooms, 4 bathrooms, and a dedicated office, the layout offers both comfort and flexibility for families, professionals, or anyone seeking an elevated lifestyle. The east side of the home features a large, well-planned laundry room designed to make daily living effortless. A newly renovated sauna and shower room provides an additional touch of luxury—crafted with you in mind for ultimate relaxation. Step outside to a carefully planned, fully fenced backyard that feels like a private haven. Backing directly onto green space with walking paths, a track, and a disc golf course, it offers peaceful views and endless recreation right at your doorstep. The location is unmatched—just moments from the high school, arena, and community amenities. This is more than a home. It’s an experience—an exclusive opportunity for the discerning buyer who values beauty, quality, and purposeful design. (id:44479)
Exp Realty
1307 Windover Avenue
Moosomin, Saskatchewan
A large family home like this doesn't come along very often! Several unique features such as the four vehicle garage, large driveway for additional off street parking, sports court in the backyard, sun room and large, private deck. Come on in to the large entrance and you are welcomed by the living room with gas fireplace, and up a couple steps to the dining area and kitchen. This upper level also has the primary bedroom with a lovely ensuite with a tiled shower, two more bedrooms and a full bath. You can access the deck and sunroom from the kitchen and dining area. Below this is a family room, bonus room and utility. There are two ways to access the other wing of the home, one being stairs at the front door up to a bedroom, den and bathroom. A hallway connects you to the home gym area and then down another set of stairs to the main floor family room, perfect for entertaining. You'll enjoy the vaulted ceiling, built in bar area and another access to the deck and backyard. Below this is a large games room in the basement. This home has a lot to offer! (id:44479)
RE/MAX Blue Chip Realty
113 Aspen Road
Diefenbaker Lake, Saskatchewan
This TO BE BUILT, customizable RTM home has impressive energy efficiency from the ground up. With 546 sqft this home is carefully thought out to maximize every square foot; featuring 2 bedrooms and 1 bathroom and an open living/kitchen. This home is SCA and CMHC approved, built to meet the highest standards for durability and comfort. Tariffs don’t affect this build significantly thanks to locally sourced materials. The foundation of this RTM is designed for warmth and performance: engineered truss floor joists are installed with a full vapor barrier and 3" of rigid foam, encased in plywood from below, with an additional 3" of foam and protective coroplast. Warm air is directed into the upper truss area, creating a heated floor system you’ll love year-round. Built like a site-constructed home, this RTM features 2x6 exterior walls, engineered truss rafters, and R21 wall / R40 ceiling insulation with a fully sealed vapor barrier. Full-size steel ducting ensures efficient heating, while ABS and PEX plumbing lines are safely run within the heated space. High-end finishes complete the interior, including vinyl tile flooring, Kohltech dual-pane Canadian-made windows, quartz countertops, backsplash, full appliance package, and more! Pictures are reflective of the show home which has $16,000 in upgrades. Please call for more information to schedule your viewing of our show home open now!! (id:44479)
RE/MAX Shoreline Realty
311 1st Street W
Nipawin, Saskatchewan
Welcome to 311 1st Str W! This beautiful 5 bedroom 2 bath home is conveniently located close to downtown, and has had numerous updates. As you come into the home, it welcomes you with a good size living room, nicely flowing into dining room and an updated kitchen! There are 3 bedrooms on the main floor (one currently used as an office), plus 2 bedrooms downstairs! There is a wheel chair accessible ramp to the front deck with garden doors into one of the bedrooms. Do you like gardening? There are raised garden boxes , fruit trees, 2 sheds for all your tools, and there is a cold storage room in the basement. For your convenience there is a 14x24’ garage. Some of the many updates include furnace, water heater, central A/C, shingles, basement windows, flooring, main floor bathroom, electrical and more. Make this your new home! Phone today! (id:44479)
RE/MAX Blue Chip Realty
208 Maccormack Road
Martensville, Saskatchewan
Welcome to 208 MacCormack Rd Martensville SK, this beautiful fully developed Bungalow located in the heart of Martensville, one of the city’s most sought-after family areas. Set on a spacious 50' x 124' ft. lot, this Bungalow offers both comfort and convenience, perfect for growing families or those looking to settle in a welcoming community. Step inside this 1,231 sq. ft. home with 3 bedrooms, 3 bathrooms, and a main floor den/office while providing ample space for everyone. Large open concept main level features south facing dinning and living room with large windows overlooking back yard space. Kitchen with walk in corner Pantry, large island and loads of counter space and cabinets. The primary bedroom features a private 3 pcs en-suite with walk in shower and a walk-in closet, giving you your own personal retreat. Stay cool in the summer with central air conditioning and all appliances are included with this home. The developed basement adds valuable living space with a family room, home gym or recreation space, wet bar area and a large 3rd bedroom. Utility room with laundry and lots of space for storage. Outdoors, the landscaped yard is an entertainer’s dream, complete with a large south facing covered deck entertainment area that’s perfect for summer BBQs or quiet evenings. The double attached garage is fully finished & insulated, providing comfort and extra storage year-round. Located just 2 blocks from nearby Elementary school, 1 block to parks, lakes & walking trails, and a sport court green space 1/2 block away for the kids. Don’t miss your chance to own this exceptional home in one of the city’s most desirable communities! (id:44479)
Boyes Group Realty Inc.
Montrose Acreage
Montrose Rm No. 315, Saskatchewan
Move-in ready, 2021 Built, 1,400 Sq Ft raised bungalow features 6 Bedrooms, 3 Bathrooms, triple car heated garage, fully developed basement and tons of outdoor living space with over 23 acres. Located in the RM of Montrose, easily accessible with paved roads from the highway to the front entrance - just a 45-minute drive from Saskatoon and close proximity to Outlook and Delisle. Open concept dining and functional kitchen feature durable laminate countertops, large center island with built-in shelving, modern cabinetry and stainless steel appliances. Bright south facing living room features vaulted ceilings, large windows allowing plenty of natural light to enter and patio doors with direct access to the west facing outdoor deck. Spacious primary bedroom features a double closet and direct entry to the 4pc Jack & Jill style bathroom. Laundry is conveniently located on the main floor next to the 2pc bath and garage. Triple car attached garage with direct entry is insulated with in-floor heating, water drainage, man door with backyard access and tons of space for a dream workshop. The basement is fully finished with tall ceilings and big windows, family room, games area, 3 bedrooms, 3pc bath and a utility/storage room. The outdoors becomes a beautiful living space offering peace, privacy and plenty of space to roam. The property also features a newer well and septic system, on demand water heater, triple pane windows (main floor), pot lights and modern lighting, in-floor heating throughout, 16by16 maintenance free composite deck and quonset. Call today to book your private viewing! (id:44479)
Century 21 Fusion
218 Veterans Drive
Warman, Saskatchewan
Welcome to 218 Veterans Drive! This beautiful new home is located in Warman, close to all amenities. Walking in you are greeted with plenty of natural light. In the great room you can cozy up by the fireplace on cold days. With the Open Concept this home is great for hosting! The Kitchen has plenty of counter space, under cabinet lighting to have both ambiance and ample task lighting, and a walk thru pantry that leads to the mudroom to make unloading groceries easy. Going up the staircase you can look down into the foyer over the banisters. In the primary room you have a feature wall, plenty of natural light, a 5-pc ensuite, and a walk-in closet! There is also a laundry closet located conveniently by all 3 bedrooms. Upstairs there is a 4-Pc Bathroom and a family room. Contact your Realtor today to not miss viewing this beautifully crafted home where luxury meets comfort! Under construction. Finishes may vary from listing pictures. (id:44479)
RE/MAX North Country
702 Railway Avenue
Arcola, Saskatchewan
Affordable living in the heart of Arcola! This mobile home sits on a corner lot and features a bright, open-concept kitchen, dining, and living area. A large mudroom addition and convenient side entrance provide extra space and functionality. Home has a durable metal roof and updated windows for improved efficiency and long-term peace of mind. The home offers a comfortable primary bedroom, a spacious second bedroom, a 4-piece bathroom, and a handy hallway laundry nook. Whether you're looking for an affordable place to live, housing for an employee, or a low-maintenance rental property, this home is an excellent opportunity. (id:44479)
Performance Realty
4425 26a Street
Lloydminster, Saskatchewan
When it comes to Sask-Side living, few neighbourhoods compare to this sought-after pocket of Aurora. Tucked away in a quiet single-family development, this beautifully maintained 1,199 sq. ft. bilevel is move-in ready and waiting for its next owners.The exterior impresses immediately with a heated double attached garage, RV parking, a triple paved driveway, and brand-new shingles in 2024—curb appeal that truly speaks for itself. Step inside to a functional and inviting main floor featuring three bedrooms, a spacious kitchen with ample cabinetry, and the perfect layout for hosting family and friends.The fully developed basement adds exceptional value with two generous bedrooms and a massive family room designed for movie nights, kids’ space, or entertaining. Stay cool all summer with central A/C, and enjoy your south-facing, fully fenced backyard complete with a two-tier deck, mature trees, storage shed, and raised garden beds—your own private outdoor retreat.Priced for a quick sale and with motivated sellers ready for their next chapter, this is your opportunity. Bring your offer! (id:44479)
2 Percent Realty Elite
1575 Lacon Street
Regina, Saskatchewan
Welcome to this amazing bungalow, offering plenty of space for a growing family. Step through the front door into a bright and welcoming main floor that combines comfort with functionality. The kitchen is a true highlight, featuring brand new appliances - fridge, built-in dishwasher, and stove installed in September 2025 and haven't been used yet! Large windows and plenty of natural light, creating the perfect atmosphere for family gatherings. Upstairs, you’ll find FOUR generously sized bedrooms along with a beautiful 5-piece bathroom complete with in-floor heat, giving you all the room your family needs to grow. Downstairs, the basement adds even more flexibility with a fifth bedroom, a second bathroom, and plenty of space for entertaining or relaxing. With its layout and separate living areas, the basement also offers excellent secondary suite potential, making it a versatile option for extended family or future rental income. The home comes with thoughtful extras that add incredible value: some furniture, a full desk setup with chair in the upstairs bedroom, a TV mount, two backyard sheds, and a built-in deck table with benches, sheds, and more . Outside, you will find plenty of parking with the double garage that is heated, and the fully fenced double lot has been professionally landscaped, offering the perfect space for kids, pets, and outdoor entertaining. Recent updates provide peace of mind for years to come. The shingles are approx. 3 years old, the water heater was installed approximately 2018, the furnace approximately 2022, and a brand new central air conditioner is being installed approximately Sept 2025. The electrical panel is a powerful 200-AMP service. With major updates completed and so many extras included, this spacious bungalow is move-in ready and waiting for its next owners to make it their own. (id:44479)
Boyes Group Realty Inc.
11 27 Centennial Street
Regina, Saskatchewan
Location, Location, Location! This bright 2-bedroom condo is ideally situated in the desirable Hillsdale subdivision—right across the street from the University of Regina, and just minutes from SIAST, Wascana Park with its scenic bike trails, bus routes, Ring Road access, restaurants, and all the amenities of Regina’s vibrant South end. Inside, you’ll find a spacious living room and dining area, a functional galley-style kitchen, two generously sized bedrooms, a 4-piece main bathroom, and a large storage area. Condo fees conveniently include water, heat, and all common area maintenance. An assigned parking stall is also included. (id:44479)
Realty Hub Brokerage
Boehmer Acreage
Coalfields Rm No. 4, Saskatchewan
This acreage is on 80.45 acres. It is set up for someone with horses or cattle. There is a portion fenced with corrals and wind break building with watering bowl. A portion of the land is good for hay. The yard has plenty of grass and trees. There is a detached garage with power and concrete floor. The storage shed provides extra room to keep lawn care items in. The front of the home has a large deck. The main entrance has access to the living room with dining room off of it. There is a full bathroom also off the entrance. The side entrance has the laundry room and access to the basement. The main floor has three large bedrooms, and a den. The basement is partially finished with the utility room, 3 piece bathroom, and rumpus rooms. (id:44479)
Royal LePage Dream Realty
507 110 Shillington Crescent
Saskatoon, Saskatchewan
Welcome to 507-110 Shillington Crescent – a bright and inviting walk-up townhouse in the heart of Blairmore. Situated directly across from a green space, walking trails, baseball diamonds and steps from Tommy Douglas Collegiate and Bethlehem Catholic High School, this location offers a perfect blend of convenience and community. Inside, you’ll find a well-designed 2-bedroom, 1-bathroom layout featuring fresh paint, updated lighting, and a stylish matte tile backsplash in the kitchen. The open concept living space is filled with natural light, and both bedrooms offer comfortable proportions and good closet space. An electrified parking stall is included, and the unit has its own furnace and water heater—giving you control over your utilities and comfort. With shopping, parks, schools, and transit all just steps away, this townhouse is move-in ready and an ideal fit for first-time buyers, students, or anyone looking for low-maintenance living in a great neighborhood. (id:44479)
The Agency Saskatoon
103 929 Northumberland Avenue
Saskatoon, Saskatchewan
2 bedroom lower level condo, large windows Granite countertops. In suite laundry hook ups Back park. Close to schools, churches, bus route and convenience store and more. Lower level, larger window but no patio or deck doors (id:44479)
Century 21 Fusion
737 Willow Place
Hudson Bay, Saskatchewan
Welcome to 737 Willow Place! This charming home, located on a quiet crescent, features four bedrooms on the main level and three bathrooms. The lower level offers ample space for family activities, entertaining, storage, and office use, along with a two piece bath. The main floor boasts new laminate flooring throughout, while the lower level has been updated with new carpet. The open-concept living, dining, and kitchen area provides a spacious and inviting atmosphere. Newly renovated kitchen cabinets and lighting make this a great family home. Additional highlights include a double attached garage, an enclosed patio at the back, and a fully fenced yard with high privacy fencing. Home is only feet from a park and the back yard gate gets you there in seconds!! With its great location and fantastic yard, this home is perfect for families. Call or text to set up your viewing today! (id:44479)
Century 21 Proven Realty
152 & 162 3rd Avenue W
Central Butte, Saskatchewan
Looking for great starter home in Central Butte? This 2 bed and 1 bath home sitting on a large double lot boasts just under 800 sq.ft and has a single garage! The double lot boasts 100 feet of frontage by 140 feet deep and has lots of mature trees giving some privacy. Heading in the back door you are greeted by a mudroom which houses main floor laundry. Next we find an eat-in kitchen with lots of cabinet space. Off to one side we find a 4 piece bathroom. Heading to the front of the home we find a large living room - perfect for entertaining. Off the living room we have 2 good size bedrooms with built-ins. At the very front of the home we have a sunroom - the perfect place for your morning coffee! Outside we find a single detached garage which is 14'x22' as well as 2 sheds. Lots of extra parking here. Quick possession is available. Reach out today to book your showing! (id:44479)
Royal LePage Next Level
111 419 Nelson Road
Saskatoon, Saskatchewan
Remarkable main floor 2 bedroom and 2 bathroom condo with 1 underground parking stall in University Heights. Original owners never lived in, been only used as a rental for family. This unit has never had any pets or been smoked in. Modern open floor plan with kitchen, dining and living room area. Spacious kitchen with all appliances, maple cabinetry, granite countertops, large island and undermount sink. Huge primary bedroom with 2 sizable closets and 3pce en-suite. Additional bedroom and 4pce bathroom on opposite side of living room. In-sundry room with storage. Huge, covered balcony includes natural gas bbq hook-up. There is 1 titled underground parking spot #60 and storage room in Row C 111. The building has amenities room, amazing car wash, wood shop and fitness room. Bonus building 423 beside has a bar, pool table area that all residence can access. Close to U of S, schools, shopping, restaurants, medical and many amenities in walking distance. This one is waiting for you to call home! (id:44479)
Realty Executives Saskatoon
800 3rd Avenue
Spy Hill, Saskatchewan
If your after lots of natural light, a farm feel with the services of town and well cared for space-take a gander on the Eastern Edge of Spy Hill. A large well manicured and landscaped lot, with sweeping prairie views out your back door greet you. 2 large maintenance free decks on the south side of the home along with a paved driveway and a spacious garage capable of tossing multiple vehicles and armed with numerous plugs and bonus a 220 Volt Welding plug. A garden space out back adds extra bonus to the yard site. This home features lots of add ons, from custom cabinetry, angled vanities for extra space, sky lights and support walls with glass work adding extra emphasis on the open concept vibe while maintaining structure and not sacrificing the feel for space. 2 bedrooms, plenty of storage and a full 4 pc bath on the east wing of the home keep business on one side and the party at the other. Speaking of which, the master boasts a fully walk in closet, a 4 pc bath with jet tub and an XL sized bedroom! In the middle we are high on function: a grandiose kitchen with plenty of counter space for the perogee making champs in the family and lots of cupboard storage for the Tupperware hoarder. An adequate dining area and living room finish off this package deal. Extra cozy and ultra motivated sellers to move this unit before snow falls should make this home in Spy Hill your number one! Pull the trigger on your real estate dreams in SE Sk today! (id:44479)
Exp Realty
6 Joanne Place
Paddockwood Rm No. 520, Saskatchewan
Attention investors, renovators, and flippers! Don’t miss this rare opportunity to secure prime real estate “up at the lake.” This spacious 2,014 sq. ft. two-storey home offers 3 bedrooms, 2 bathrooms, and endless potential—perfect for upgrading, reimagining, or turning a profit. Situated on a quiet cul-de-sac in the highly desirable Keystone Park Resort, and directly across from the Emma Lake Golf Course, this location is truly second to none. Enjoy valuable features including a natural gas furnace, low-maintenance vinyl siding, a durable metal roof, and a wrap-around porch ideal for outdoor living. Whether you’re looking for your next project or a promising investment, this property delivers exceptional opportunity and unbeatable value. Act fast—opportunities like this don’t come often! (id:44479)
Century 21 Fusion
909 Forget Street
Regina, Saskatchewan
Welcome to this spaciousH4 bedroom Family home in Rosemont. This 1,680 sq/ft home features a bright, roomy living room with high quality laminate flooring & large windows. The kitchen boasts lots of cabinet & counter top space, as well as a built-in oven (new) & stove top. The dining room, separated from the kitchen by an eat-at counter features a built-in cabinet & shelving unit. Highlights of the master bedroom include a large 3 piece ensuite, walk-in closet. There are 3 additional bedrooms on the top level, as well as a renovated 4 piece bathroom (Bath Fitter tub & shower) which includes two sinks, cabinets & mirrors as well as a roomy linen closet. A family room, with good-sized windows & fireplace is located on the lower level. There is also a laundry area & mechanical area with shelving units. This home is situated on a mature lot with a nicely developed yard. Back yard features a fire pit, garden boxes, storage sheds, small deck & paving stone patio with gazebo. Large double detached garage. This home is close to schools, shopping, churches and other amenities and is perfect for a large or growing family. This home features energy efficient boiler for heat, as well there is a solar panel system that the the reduces the electricity costs. Call your agent to make an appointment for your personal viewing. (id:44479)
Century 21 Dome Realty Inc.
1010 Reynolds Street
Regina, Saskatchewan
1010 Reynolds Street commonly referred to at 603, 607, 611, 615, 619 and 623 - 4th Avenue. This unique property features 3 side-by-side duplexes with basements, all situated on one title creating a cohesive small complex that offers a strong sense of community and ease of management. Each half duplex unit is apprx 750 sqft and boasts 2 bedrooms upstairs and 1 bedroom downstairs, with the basement equipped with its own washer/dryer and storage area for added convenience. What truly sets this property apart is that each unit has its own front yard, perfect for relaxing, outdoor entertaining, or BBQs. The property has been well-maintained by Denro Property Management. All units have been thoughtfully cared for, with various updates including shingles, HE furnace, windows, flooring, kitchens, and bathrooms. This is an ideal investment property for any investor or investor/owner living in one side while renting out the rest. Tenant pays all utilities as they are individually metered. Currently there are 3 units vacant, Seller is leaving it this way to make it easier for showings. (id:44479)
RE/MAX Crown Real Estate
121 410 Stensrud Road
Saskatoon, Saskatchewan
Welcome to this newly painted two-storey townhouse located in the heart of Willowgrove. Offering 1,044 sq. ft., this well-designed home features 2 bedrooms on separate levels for added privacy, 2 full bathrooms, and a single attached garage with direct entry. The main floor includes a spacious primary bedroom with easy access to a 4-piece bathroom and the attached garage. Upstairs, the bright and open living area is enhanced by vaulted ceilings and large windows that bring in plenty of natural light. The kitchen is equipped with maple cabinets, all appliances, and durable SPC flooring throughout. The second level also offers a generous bedroom and a full 4-piece bathroom. The basement is open for future development, allowing you to customize the space to your needs. Additional highlights include central air conditioning and a natural gas BBQ hookup. Conveniently located near schools, parks, shopping, and bus routes—this home offers comfort, functionality, and a great lifestyle in a desirable Neighbourhood (id:44479)
Royal LePage Varsity
1809 Third Street
Estevan, Saskatchewan
Stately home with walkout basement situated on a huge lot overlooking the valley in Westview. This home is unlike any you will find on the market, with it's beautifully crafted wainscoting throughout much of the main floor, crown molding, and massive footprint. With over 1700 sq feet of living space on both the main floor and walk out basement this home has plenty of room for your family to enjoy! The huge front entryway leads into the front living room with hardwood flooring and large south facing windows. The large formal dining room connects the kitchen and has french doors leading out onto the back deck. The bright spacious kitchen has a ton of bright cabinetry and a center island. The main floor has three generous sized bedrooms with lots of closet space. The walkout basement features an open concept family room and kitchenette with plenty of space for a pool table, bar, games room or anything else you'd like to enjoy. There are two additional bedrooms on this lower level as well as a large additional room which would make a great office, play room, gym, whatever you wish! Laundry is located adjacent to a 3 piece bathroom for guests. The backyard is very spacious and private with a beautiful view of the valley. Single attached oversized garage that is heated and insulated. You must see this home in person to appreciate all that it has to offer! (id:44479)
Coldwell Banker Choice Real Estate
405 701 Henry Street
Estevan, Saskatchewan
This spacious yet cozy open-concept condo offers comfortable living in an “adult preferred” building, conveniently located within walking distance of the mall, leisure center, and numerous amenities. You’ll love the abundant storage, including a pantry, five closets, in-suite laundry storage, and a cold storage room off the balcony. The primary bedroom easily fits a king-size bed and features two closets and a private ensuite. The second bedroom is ideal as a guest room, home office, or TV room. Enjoy the convenience of a heated ground-floor parkade with a single parking stall, plus access to the building’s well-equipped exercise room and a gathering room available for condo and private events. The building is exceptionally well maintained and kept impressively clean. Appliances included: refrigerator, stove, newer dishwasher, microwave, air conditioner, and window treatments, and a newer wall air conditioner unit. Here you will find comfort, convenience, and community—ready for you to move in and enjoy! (id:44479)
RE/MAX Blue Chip Realty - Estevan
407 2nd Street E
Wilkie, Saskatchewan
Ideal for first time home-buyers or a retired couple, this home is located in the picturesque town of Wilkie, SK. From the outside it is hard to see how much room this home has to offer! The original part of the home was built in 1905 then in 1987 an addition was added to give this home 1013 sqft of living space on the main level. The heated porch welcomes you and offers a place to hang your coat & put your footwear. Turn to go into the house & a beautiful wooden door with an oval glass window greets you as you walk into the house. Enjoy the extra large living room with 10ft ceilings & an abundance of natural light. The galley style kitchen with painted white cabinets offers lots of room to move around & prepare you favorite meals. The dining room at the back of the house shares a space that could double as an office space or sitting area which leads to the deck & the yard. Two bedrooms on the main floor & a 4pc bathroom with a freshly renovated tub, tub surround & fixtures. The lower level offers tons of storage & a rec room area that is partially developed so it can be finished anyway you like. The gas fireplace is in 'as is' condition. A bedroom & 3pc bathroom is perfect for guests. The laundry room houses a washer/dryer set that is about 1 yr old. You'll have plenty of hot water as this home has an electric & gas water heater. The furnace is mid efficient & there is a 100amp panel box. Enjoy the deck off the back of the home & the privacy offered by the mature trees, some fruit trees & a partially fenced yard. The 16x24 partially insulated garage is heated with an oil heater & does not disappoint! With working room while having your vehicle parked inside anyone who's a pro at tinkering or just beginning, will love this space! For additional parking & storage there's a metal 20x14 garage/shed & 2 additional sheds There is RV parking & additional parking for other vehicles such as cars, boats, etc. Sounds like home? Call today! (id:44479)
Action Realty Asm Ltd.
400 Reed Street
Morse, Saskatchewan
Welcome to 400 Reed Street in Morse, SK. Morse is located approximately 35 minutes east of Swift Current along the Trans Canada Highway. This home offers immediate possession, making it easy to move right in and make it your own. You will LOVE the spacious living room that gives off a cozy cottage feeling. Situated on two lots, this property provides plenty of space. Updates include shingles and water heater (2018) and furnace (2019) as per seller. This home is ideal for anyone looking to enjoy the small town life in a friendly community. (id:44479)
RE/MAX Of Swift Current
105 2703 Spadina Crescent E
Saskatoon, Saskatchewan
Location, location, location! This well-kept 2-storey townhouse offers an unbeatable setting—its back deck sits just meters from Meewasin Park, with unobstructed views of the river and direct access to beautiful trails. Conveniently located near Lawson Mall, with a short drive to Downtown, the University, and City Hospital, plus quick access to major bus routes. Offering over 1,000 sq. ft. on two levels plus a fully finished basement, this home features 4 bedrooms, 2 bathrooms, and a cozy wood-burning fireplace. The layout provides excellent flexibility for a first-time homeowner, growing family, or those looking for a reliable revenue property. With serene green space behind and endless possibilities inside, this townhouse is a rare opportunity in an exceptional location. Don’t miss it! (id:44479)
Boyes Group Realty Inc.
607 2055 Rose Street
Regina, Saskatchewan
Welcome to The Gardens on Rose, where luxury meets convenience in the heart of downtown. This beautifully renovated 2-bedroom, 2-bathroom condo sits on the 6th floor with impressive city skyline views and a bright, open-concept layout. A major renovation completed in September 2025 brings a fresh, modern feel throughout the home. Updates include engineered hardwood flooring, plush carpet in the bedrooms, new paint and baseboards, countertop adjustments, new stainless-steel stove and dishwasher with fridge only 2 years old. The kitchen features rich cabinetry, stone counters, a large island, and stylish pendant lighting, opening seamlessly to the living and dining areas. A cozy gas fireplace, oversized windows, and access to the private balcony make the main living space both warm and inviting. A dedicated office nook is ideal for working from home. The spacious primary suite offers a generous walk-through closet and 4-piece ensuite. The second bedroom is perfect for guests or a roommate, with a full bathroom nearby. Enjoy the convenience of in-suite laundry. A rare offering downtown, this unit includes TWO underground parking (heated) stalls, adding exceptional value and peace of mind. Residents enjoy premier amenities: a rooftop fireplace lounge, rooftop gardens, a spa-inspired hot tub area, fitness centre, and a main-floor coffee and pastry bar. The building is secure and fully equipped with elevators. Move-in ready and thoughtfully upgraded, this condo delivers modern living, urban comfort, and amenities you won’t find anywhere else downtown. Some Virtually Staged Photos are labeled. (id:44479)
Royal LePage Next Level
1139 1st Avenue Nw
Moose Jaw, Saskatchewan
Avenues Character Home with Endless Potential! This is the diamond in the rough you’ve been waiting for! Nestled in the heart of the Avenues on a charming, tree-lined street, this 2 ½ storey character home is bursting with potential for the right buyer. If you’re handy or looking for a rewarding project, this property is your chance to restore and customize a classic beauty. The home offers 4 spacious bedrooms, with the potential for a 5th bedroom by simply reinstalling a previously removed wall. A main floor bathroom has been gutted and is ready for your design vision, while the 4-piece bathroom on the second level offers functionality as you renovate. Additional features include a 2-car detached garage, off-street parking, a cozy, fenced backyard and it’s just steps away from a neighborhood playground! Yes, this home does require extensive renovations, but it boasts solid bones and timeless character that’s hard to find. Bring your tools, your vision, and transform this house into the home of your dreams! (id:44479)
Royal LePage® Landmart
5122 Snowbirds Crescent
Regina, Saskatchewan
Welcome to 5122 Snowbirds Crescent — a beautifully maintained home located in one of Regina’s most sought-after family neighbourhoods; Harbour Landing. This modern property offers a perfect blend of comfort, style, and functionality, making it an ideal choice for families, professionals, or anyone looking for a move-in-ready home. Step inside to a bright and inviting open-concept main floor featuring large windows, tasteful finishes, and a spacious living area complete with a natural gas fireplace, perfect for everyday living or entertaining. The kitchen offers ample cabinetry, quality appliances, and a generous island, large pantry, creating the perfect space for meals and gatherings. Upstairs, you’ll find well-sized bedrooms, including a comfortable primary suite complete with a walk-in closet and a private ensuite. The additional bedrooms are perfect for children, guests, or office space. The home also features a convenient second-floor laundry. The basement has been completed with a 4th bedroom and bathroom, inviting rec room with electric fireplace and dry bar area. The backyard is ideal for outdoor enjoyment, with plenty of space for gardening, pets (dog run), or hosting summer BBQs. Located close to parks, schools, walking paths, and all south-end amenities, this home delivers both comfort and convenience in a thriving community. If you’re looking for a stylish, move-in-ready property in a fantastic location, 5122 Snowbirds Crescent is one you won’t want to miss. (id:44479)
Coldwell Banker Local Realty
112 Carlton Street
Rocanville, Saskatchewan
Over 2,000 sq ft of finished house to grow and play on Carlton! 95% updated drywall, electrical, insulation and updated mechanical should skid this Carlton listing to the top of your need to see list. A freshly renovated kitchen by local Hand Picked Interiors, boasts plenty of storage, natural light and a copious amount of counter top space for every appliance or the holiday buffet line. A pull up bar area right at the mudroom entrance make it easy for the crew or your neighbours to stop in and talk about the weekend Tiger game or the local goings-ons. A hardwood laiden dining room and main floor living room with NG Fire place are ready for the cozy winter evenings. The dining room leads to a private deck and almost fully fenced yard, with a bonus NG BBQ hook up. With 3 bedrooms on the top floor, a fully updated 4 pc bath with granite counter tops and plenty of built in storage the top floor has everything you need. Now to the part of the house that just keeps going, a few steps from the main entrance is an excellent spot for a theatre or game room with laundry and ample storage for all your gear as well as a 3 pc bathroom. A few more steps below deck is your updated mechanical, extra burners for your new gas range, a storage closet where a Radon fan & sump pump sit as well as another living room. This would be an excellent space for another bedroom with some modifications on the window or as is for a sports lounge, breathe work room, library - you name it! Large shed doesn't stay with the property but two regular sheds will stay. Garage was recently rewired-photos will be completed once moving complete. Don't delay-slide into this Rocanville Move in Ready home today! (id:44479)
Exp Realty
437 4th Avenue Nw
Swift Current, Saskatchewan
This updated and pleasant four-bedroom, two-bathroom bungalow features a comfortable layout and rests on a lot which hosts a single-car detached garage with a metal roof, a yard with brick patio and it is framed with maintenance-free fencing. Inside the front door the entry has a coat nook to the left, looking straight ahead you will see the back entrance, while to your right the living room features a bright west-facing picture window. Vinyl plank flooring wraps around to the dining room and to the lovely, updated kitchen which features new cabinetry with soft-close drawers, quartz countertops, stainless steel appliances, an island with an overhang for bar-height seating, and a large window looking outside to the backyard. Down the hallway there is a storage closet, and the spacious master bedroom rests across the hall from the other main-floor, comfortable-sized bedroom. The 4-piece bath showcases an elegant marble-like tiled shower and partially tiled walls. Downstairs, the laundry room sits to the left at the bottom of the stairs, and nearby is the family room which is suitable as a TV room or home gym space, there are two additional bedrooms, and a 3-piece bathroom. The basement also features updated vinyl-plank flooring throughout. Other features/updates include a water heater(2021), reverse osmosis water system(2022), a water softener(2022), and central vac. Call for more info or to book your own personal showing! (id:44479)
Exp Realty
2460 424 Spadina Crescent E
Saskatoon, Saskatchewan
Penthouse suite! Absolutely one of a kind condo with some of the most amazing views in Saskatoon. This luxurious condo has gorgeous vaulted ceilings which offer the most spectacular framing of the incredible view. The master bedroom also has an unparalleled view and offers a large walk through closet and 5 piece bath complete with bidet and cultured marble jetted tub. The kitchen features built-in appliances and oak cabinetry, all of which display pride of ownership at its finest. This condominium provides the owner with access to the amenities at the hotel, including swimming pool, exercise area and discounts for owners in the restaurant. Also included is an underground parking stall and storage unit. Prepare yourself to experience this unique and rare opportunity! (id:44479)
RE/MAX Saskatoon
407d 802 Kingsmere Boulevard
Saskatoon, Saskatchewan
Welcome to 407D – 802 Kingsmere Blvd., a bright and functional 2-bedroom, 1-bath condo located in the heart of Lakeview. This top-floor unit offers a spacious living room with patio doors leading to a private balcony — perfect for morning coffee or evening relaxation. The well-appointed kitchen includes ample cabinetry and a convenient dining area. Both bedrooms are generously sized, and the full bath is clean and functional. In-suite laundry/storage adds convenience, and one electrified surface parking stall is included. Excellent location within walking distance to Lakeview Square, bus stops, schools, and parks, with quick access to 8th Street and Circle Drive. Ideal for first-time buyers, students, or investors. Vacant, easy to show. Immediate possession available. Photos were taken when it was tenant-occupied. (id:44479)
Realty One Group Dynamic
1413 Alexandra Avenue
Saskatoon, Saskatchewan
First time buyers, Investors or developers...Welcome to 1413 Alexandra Avenue, an exceptional opportunity in one of Saskatoon’s most sought-after neighbourhoods — North Park. Just steps from the South Saskatchewan River, Meewasin Trail, parks, and schools, this home combines character, functionality, and investment potential. Sitting proudly on a 50’ x 125’ lot, the property features mature trees, a fully fenced yard, and both rear off-street parking and a single attached garage. The exterior is finished in durable stucco, offering timeless curb appeal. Inside, you’ll find 1,326 + sq. ft. of living space split into two self-contained suites, offering two bedrooms on main and one bedroom+ on second floor suite, a kitchen, and a 4 piece bathrooms with updated tub surround systems—ideal for generating rental income, housing extended family, or living in one suite while renting out the other. The main floor welcomes you with a spacious, sun-filled living room featuring a decorative fireplace facing, and a functional kitchen with an eating area. Plus full height open basement with laundry. Upstairs, the second suite offers large windows, its own kitchen, and comfortable living room with large window, one bedroom + and large laundry/storage room. Major updates have been completed over the years, including the roof 2014, windows 2009, furnace 2014, A/C 2021and water heater 2017, providing peace of mind for the next owner. This property also holds incredible redevelopment potential—the lot and zoning make it an ideal candidate for a duplex or fourplex, subject to city approval. Whether you’re an investor seeking reliable returns, a developer envisioning your next infill project, or a homeowner looking for charm and flexibility in a riverside community, this North Park gem is a must-see. (id:44479)
Exp Realty

