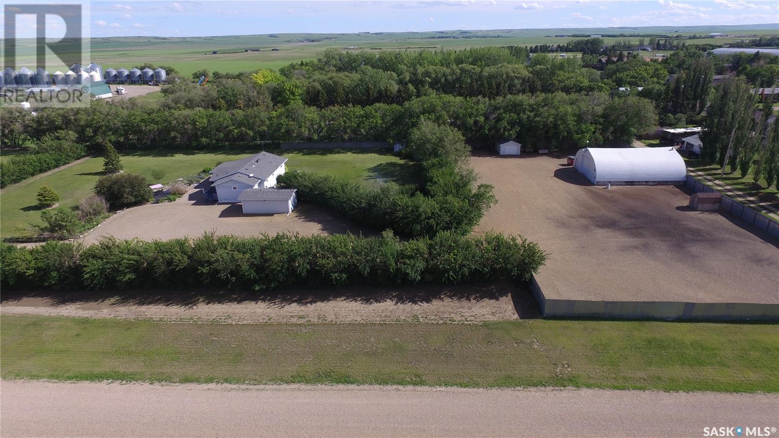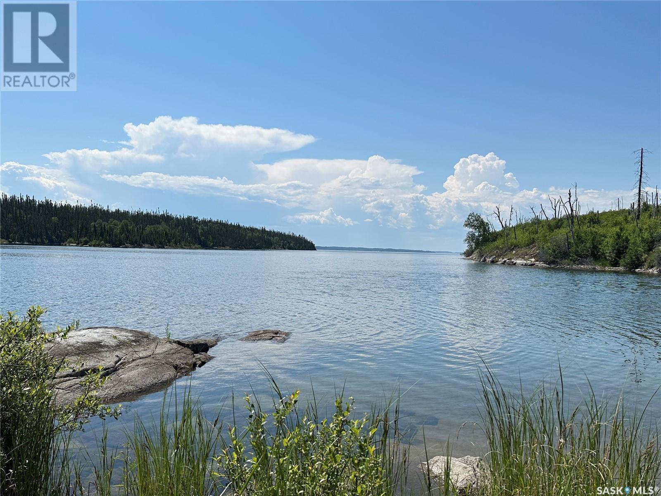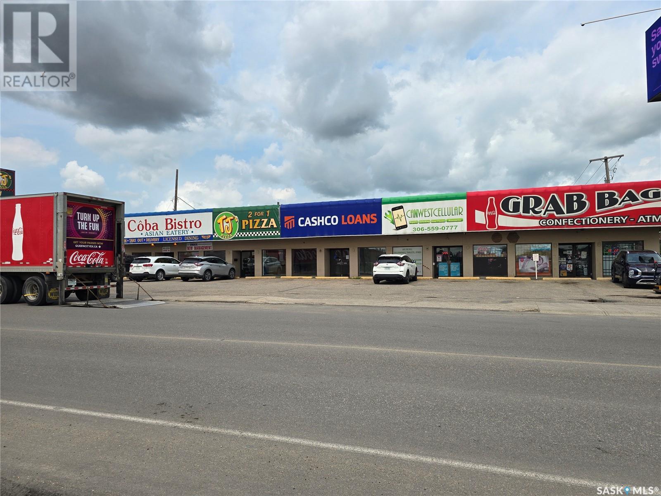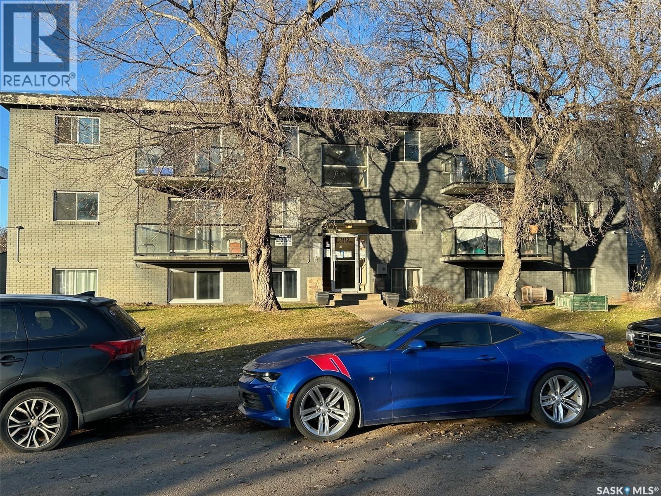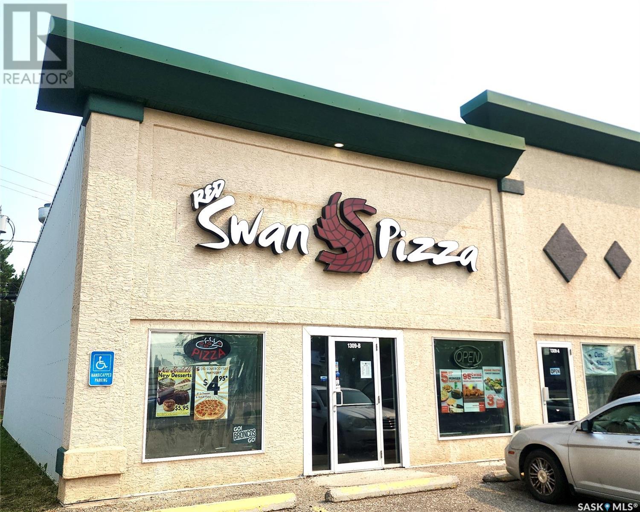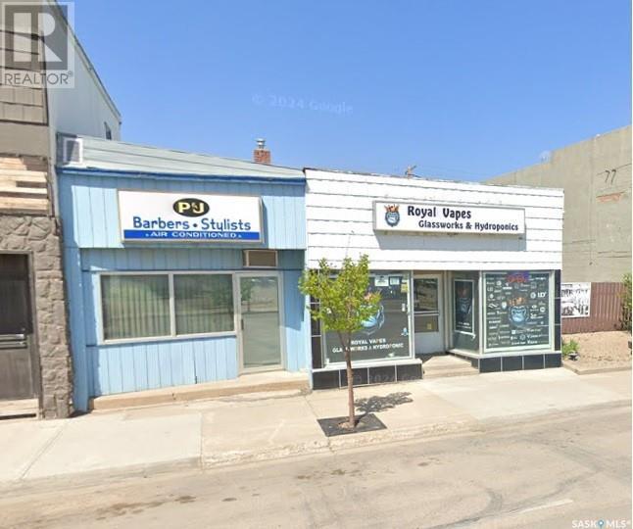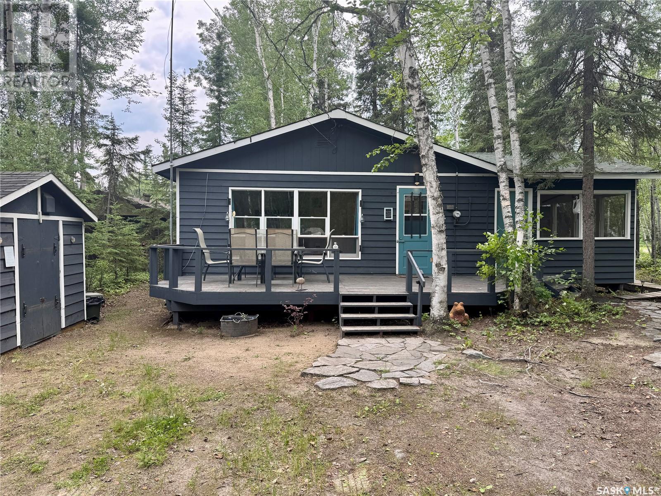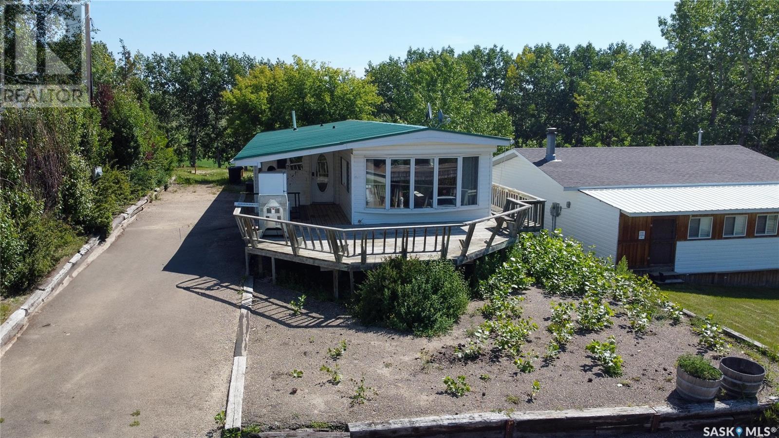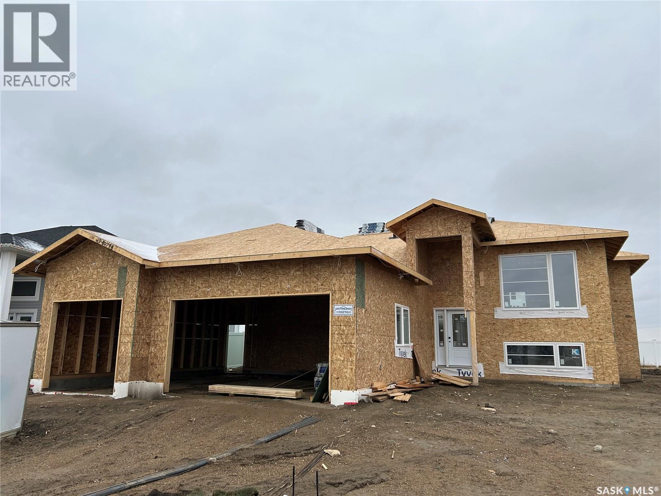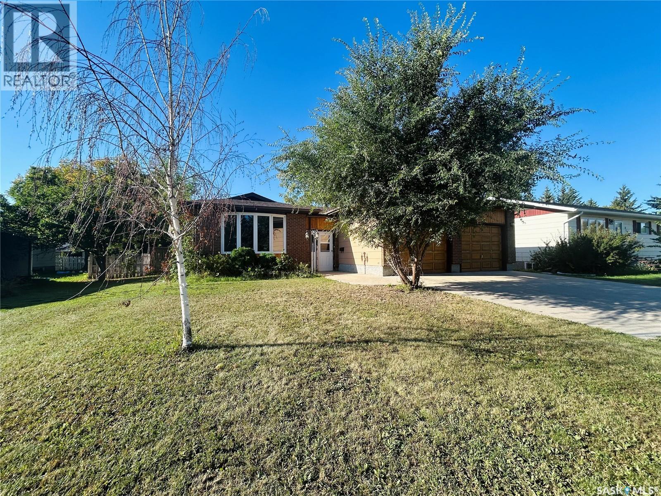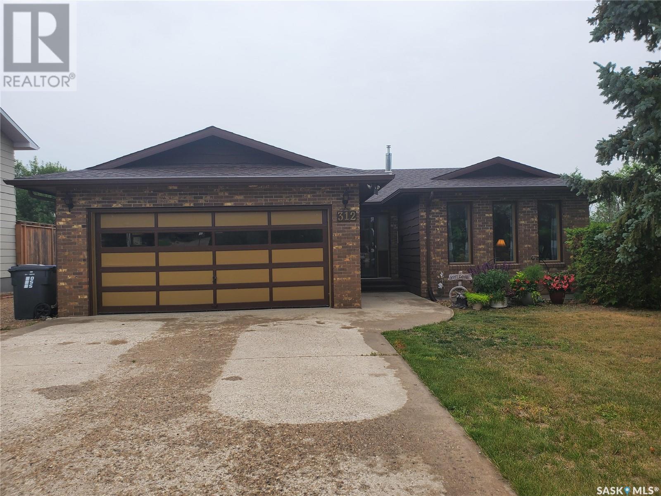East Gull Lake Acreage
Gull Lake Rm No. 139, Saskatchewan
Acreage living with the amenities of the town. This property is situated on the east side of the town of Gull Lake, nestled in a beautiful sheltered yard. The 1400 square foot bungalow features 4 bedrooms, 2 bathrooms, a large kitchen, dining and living room as well as a spacious mudroom and large recreation room. The yard is exceptionally landscaped and well cared for including a mature shelter belt, perennials and more. You will enjoy the views from the deck and patio areas. The 40 x 50 shop is every mans dream space to tinker or store vehicles, equipment etc. This property is on town water, has its own septic system and allows you all the benefits of acreage living as close to town as possible. Call today for more information or to book a showing. (id:44479)
Davidson Realty Group
Moysey Island
Lac La Ronge Provincial Park, Saskatchewan
Located On Lac La Ronge Lake, This cozy well maintained cabin is situated on a gorgeous spot with a fanatic view of the lake. Make this cabin your own happy place where you can sit and enjoy the view from the rock sitting area or enjoy the sandy beach area. This cabin has been owned and loved for generations with this family and they are hoping to find a new family to love and enjoy it just as they have of the past many many years. This cabin is minutes from Marker 6 or English or Wadin Bay for just a short boat ride to enjoy your cabin life. This well maintained cabin features open concept on both levels as well offers a 3 pc indoor bathroom with shower, cabin equipped with on demand hot water heater. Make an appointment today to check it out! (id:44479)
Exp Realty
864 Victoria Avenue E
Regina, Saskatchewan
Prime, updated, high traffic east Victoria Ave Regina location for office or retail space. Easy access from Ring and service road as well as ample parking and Mcdonalds as a neighboring anchor tenant. Book you private viewing today (id:44479)
Realty Executives Diversified Realty
1115 W Avenue N
Saskatoon, Saskatchewan
An apartment block converted to condos with 1 one bedroom and 11 two bedrooms. Concrete constructed in 1978. All above ground suites have A/C (8 new 3 yrs ago) and balconies. Balconies are glass enclosed with aluminum railings. Fire alarm system has been upgraded. Air pressurization with heating for hallways on the roof. New boiler and roof approximately 8 years ago. Laundry is leased. Security cameras have been installed at a cost of $25,000. Proforma etc. in Supplements! Need 48 hours notice to show! (id:44479)
RE/MAX Bridge City Realty
B 1309 8th Avenue
Humboldt, Saskatchewan
Fantastic opportunity to own a well-established Red Swan Pizza franchise in the growing community of Humboldt, Saskatchewan. This turnkey business is located in a high-visibility area with strong local support and steady foot traffic. Red Swan Pizza is a rapidly expanding Canadian brand known for its signature sesame seed crust, high-quality ingredients, and consistent customer satisfaction. The restaurant is fully equipped and operational,, offering dine-in, takeout, and delivery services. With a low lease rate and a clean, modern setup, this is an ideal venture for both experienced operators and first-time entrepreneurs. The sale includes all equipment, branding, and franchise rights, along with ongoing support and training from the franchisor. Don’t miss this excellent opportunity to step into a successful business with growth potential in a vibrant and welcoming community. (id:44479)
Royal LePage Next Level
105 Main Street
Melfort, Saskatchewan
Commercial Lease Listing – Prime Location at 105 Main Street, Melfort, SK for a 1574 sq. ft. – Versatile Retail/Service Space. Looking to start or grow your business in a prime location? This 1574 sq. ft. commercial space at 105 Main Street offers outstanding visibility and steady foot and vehicle traffic, situated right at the high-traffic corner of Main Street and Saskatchewan Drive – one of Melfort’s busiest intersections. Previously used as a Vape shop, this space is functional and ready for a variety of business types including -- Retail storefront -- Professional office space -- Health or wellness services -- Specialty shop or showroom -- Tech or service-based business. Front windows for excellent natural light and signage exposure, easy customer access, and on-street parking out front. Key Features: 1574 sq. ft. of usable space -- High visibility location -- Great foot and vehicle traffic -- Flexible usage for a variety of small business types -- Immediate availability. Set up your business where the community is already looking. Whether you're launching a new venture or relocating for better visibility, this is the opportunity to establish yourself in one of Melfort’s most prominent commercial corners. Contact an AGENT today for lease details and to book a viewing! (id:44479)
RE/MAX Blue Chip Realty - Melfort
1504 Spruce Street
Northern Admin District, Saskatchewan
Check out this ADORABLE cabin at Wadin Bay with a bonus Bunkie! This 2 bedroom & 1 bathroom cottage is set up to sleep 10-12 and has been renovated top to bottom in recent years with new kitchen cabinets & countertops, and fresh paint and vinyl plank flooring throughout. The cutest bunkie around is ready to sleep 4 guests with a queen bed below and a queen up in the loft. There is plenty of parking for all of your toys in the massive front driveway and your guests can park right at the bunkhouse for their convenience. The open concept living space has a beachy feel and flows through to a large screen room set up to be your indoor dining space and a sleeping porch to accommodate even more guests. Both of the bedrooms feature built-in bed frames - the kids will love their custom double over double bunkbeds! You can enjoy the sun out on your front deck and or hang out in the shade in the firepit gazebo area and the clothesline is waiting for you to come back from the beach to dry all of your towels and bathing suits. Situated in a great location at Wadin Bay, this large corner lot is only a couple of blocks from both the beach and the boat launch. It will come with most larger furniture items, so you don't have to bring a u-haul of items with you to move in. The cabin could easily be set up for year round enjoyment with the water holding tank in a heated/insulated addition. There is so much to love about this cabin - set up your private viewing right away! (id:44479)
RE/MAX La Ronge Properties
12 Highland Avenue
Meota Rm No.468, Saskatchewan
Looking for a year round lake property that's affordable? Look no further! With a little TLC and finishing this mobile home has loads of potential! So bring some tools and beach towel and get ready to invest in this wonderful home located at Bayview Heights in Battlefords Provincial Park! This mobile home measures 1816 square feet which includes a large addition with 1 large bedroom, a couple of dens with one potentially being changed into a bedroom. The kitchen is open concept with the dining area & living room featuring a bay window. The laundry and 4pc bath share the same space for added convenience. Majority of the windows have been updated to either dual or triple pane PVC windows. There is metal roofing for longevity, a HE natural gas furnace & water heater, central air conditioning and a septic tank. There's tons of off street parking with the extra long paved drive way. Enjoy summer evening on the spacious deck. It's within walking distance of the beach! Don't wait! Call to make your appointment now! (id:44479)
Action Realty Asm Ltd.
1455 Connaught Street
Regina, Saskatchewan
This home offers an inviting open-concept living area filled with natural light very modern home. The kitchen features ample cupboard and counter space, perfect for everyday cooking or entertaining. Down the hall, you’ll find two nicely sized bedrooms and a spacious bathroom, providing comfort and convenience for daily living. Nice deck off the back door. Shingles replaced approx 2 years ago for a cost of $7000.00. Seller stats there is some Re-landscaping done in front and back and gutter guards recently replaced. Lots of furniture and household items will be included in the price in as is condition. (id:44479)
Century 21 Dome Realty Inc.
812 Woods Crescent
Warman, Saskatchewan
Great opportunity to live in a brand new home in Warman close to the Legends Golf Course, Sports Centre, grocery stores and all other amenities. 1,527 sqft bi-level. Spacious/open concept with 9’ ceilings up and 9' down giving it a light/bright/ modern feel. Main level is perfect for entertaining guests. Kitchen has island, corner pantry, tile backsplash, and ample cupboard storage. You'll love the luxurious en-suite bathroom off the primary bedroom with double sink, soaker tub & beautiful custom tile shower. Lots of high-end finishings throughout with upgraded vinyl flooring, unique fixtures, quartz and tile work. Other notable features include a gorgeous electric fireplace in the living room & a covered deck (no stairs included). Also has a triple attached garage (insulated & natural gas heat) and a triple concrete driveway. Southeast facing front with lovely street appeal on a pie shaped lot with extra space in the backyard. Interior photo's are from a different house, same plan. Established local builder, Blanket New Home Warranty, call today! (id:44479)
RE/MAX North Country
221 4th Avenue
Whitewood, Saskatchewan
Beautiful 5 bedroom/3 bathroom family home with 1494 sqft on the main level and a full, finished basement! FEATURES: updated windows, new vinyl flooring, new baseboards, concrete double driveway, underground sprinklers, central air, new mid-efficient furnace (2021), and NEW SHINGLES (2025). The main level offers a 4pc bathroom and 3 bedrooms, one being the master with lots of closet space and 3pc ensuite! The kitchen is a great size and offers a dining area that's partially open to the formal dining room and sunken living room. There's also access to the 3 season sunroom from the patio doors and main floor laundry! The basement provides you with 2 more large bedrooms, an additional 3pc bathroom, storage room, and spacious family room! The backyard is completely fenced-in and has lots of mature trees and a shed. The attached double car garage is fully insulated and can be accessed by the breezeway! This property is move-in ready and is located in a nice quiet neighbourhood! Call today to view! (id:44479)
Royal LePage Martin Liberty (Sask) Realty
312 Stewart Street
Kamsack, Saskatchewan
Welcome to this well-maintained 3-bedroom, 3-bathroom home located in one of Kamsack’s most desirable neighborhoods. Perfectly situated across the street from the hospital and just steps from the medical clinic, this property offers convenience and comfort. The main floor features a spacious layout, including a master bedroom complete with a full ensuite bathroom. The fully finished basement provides additional living space—ideal for a family room, home office, or guest area. Outside, you’ll find both a sunny patio and a covered patio in the beautifully landscaped backyard, which also includes a garden area and a garden shed. With central air conditioning, all appliances included, and an attached double car garage, this home has it all. Plus, it's just a 5-minute walk to the high school and swimming pool—an ideal location for families. (id:44479)
Royal LePage Next Level

