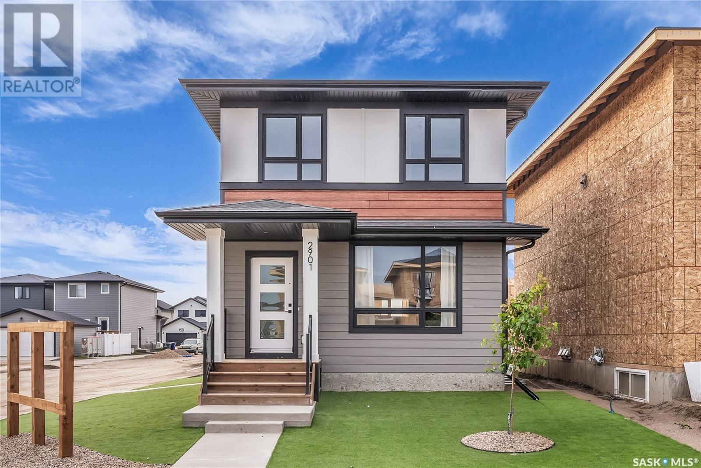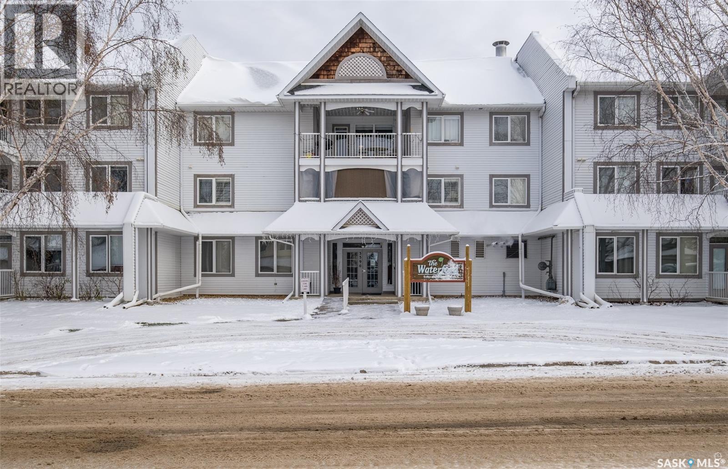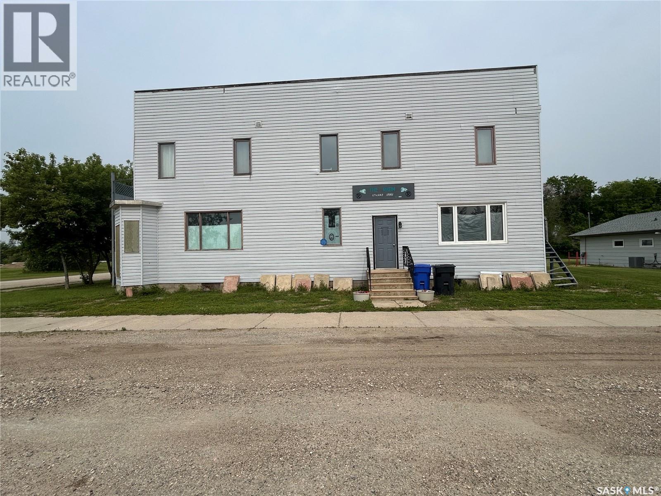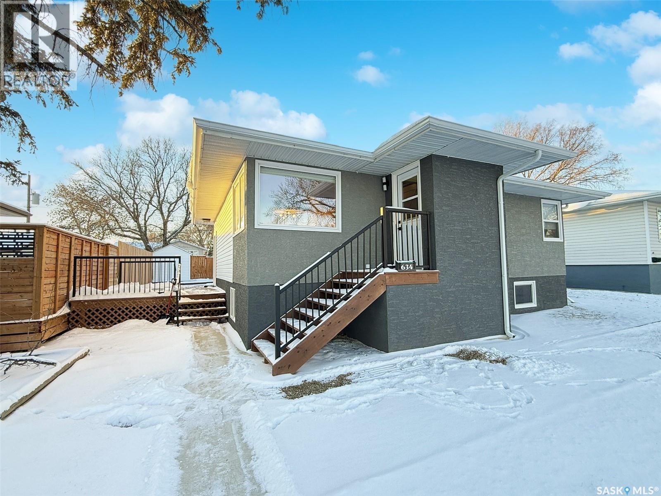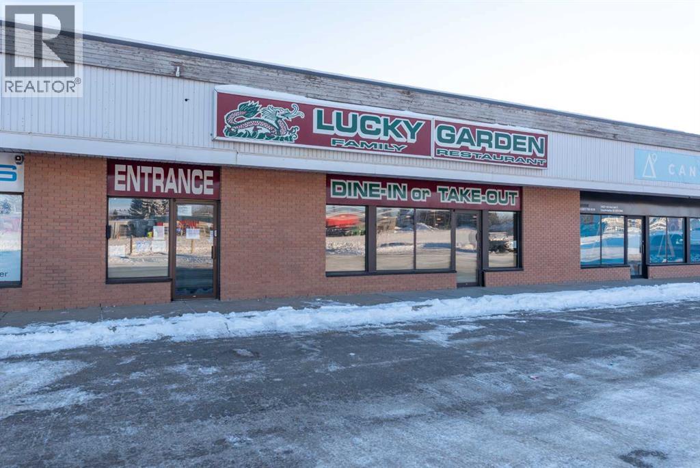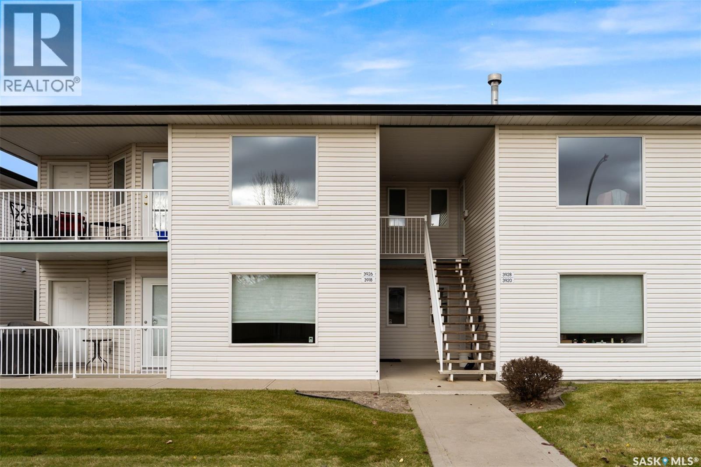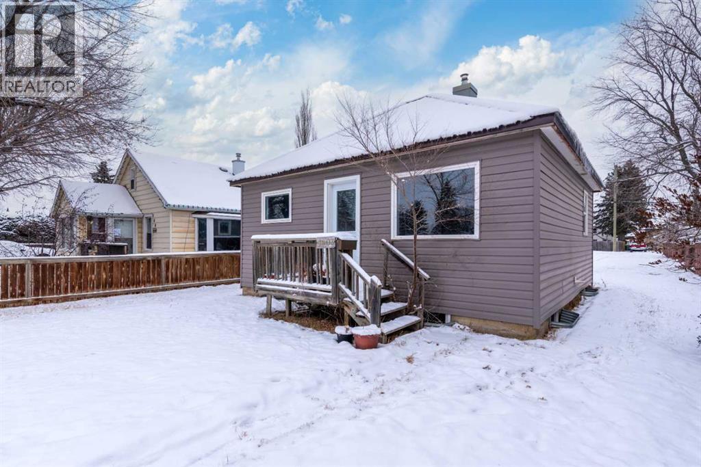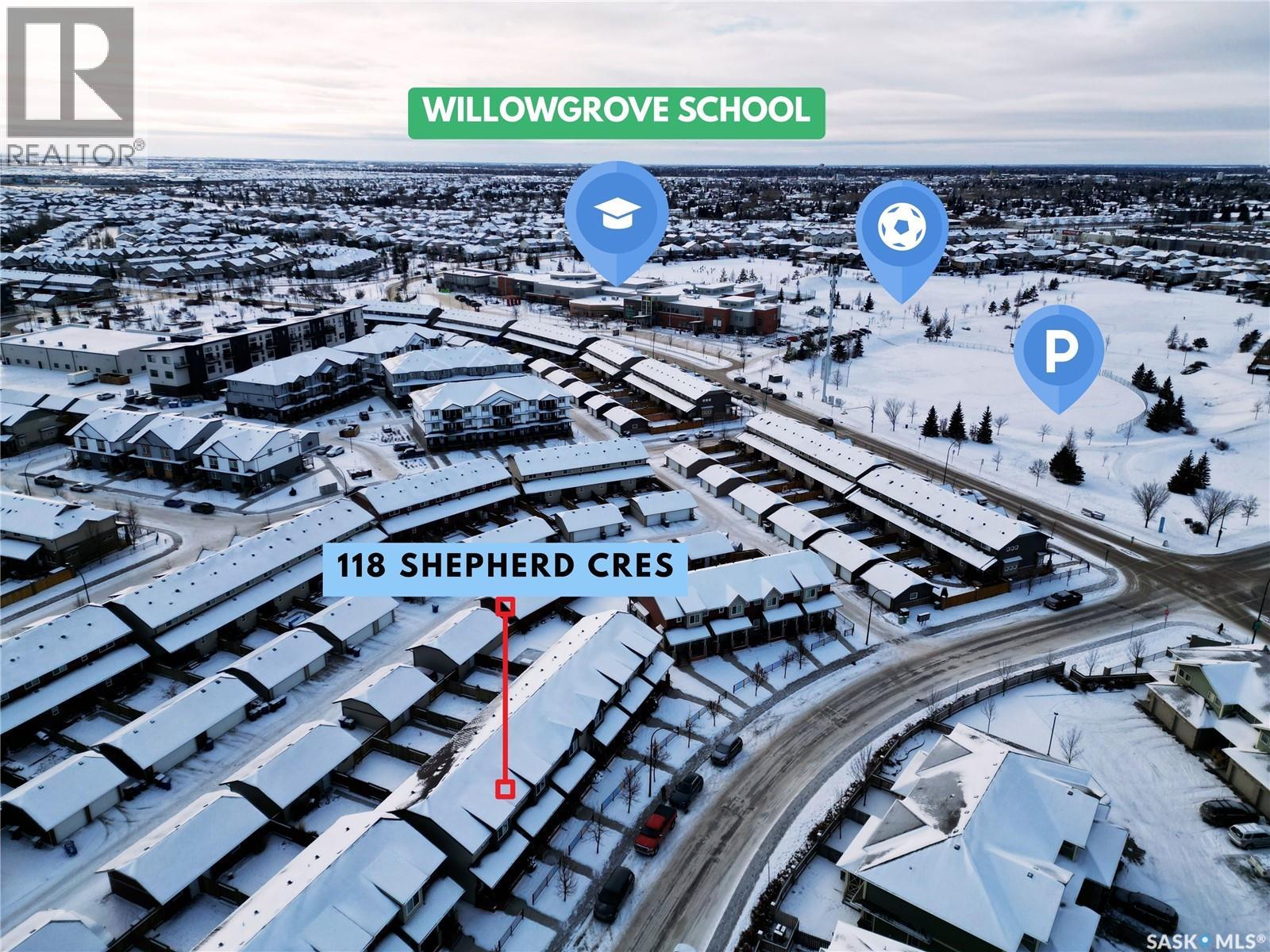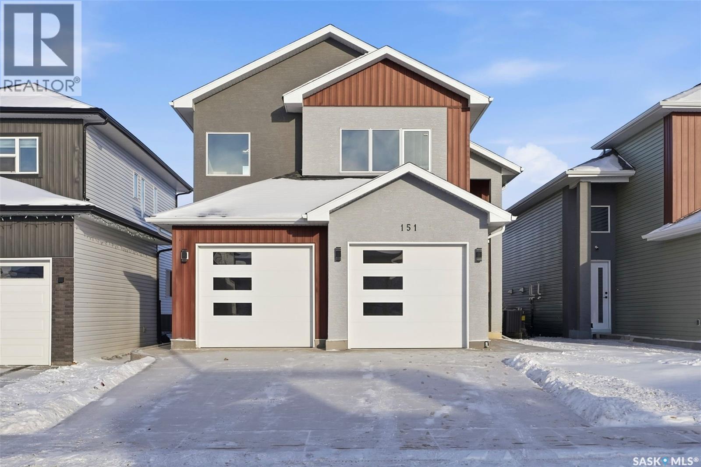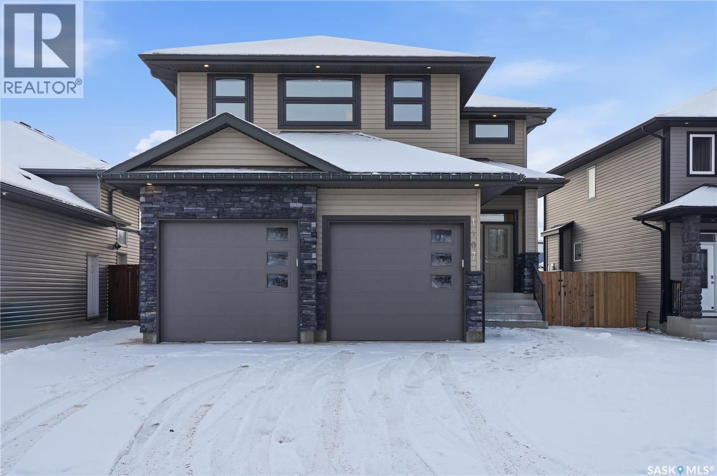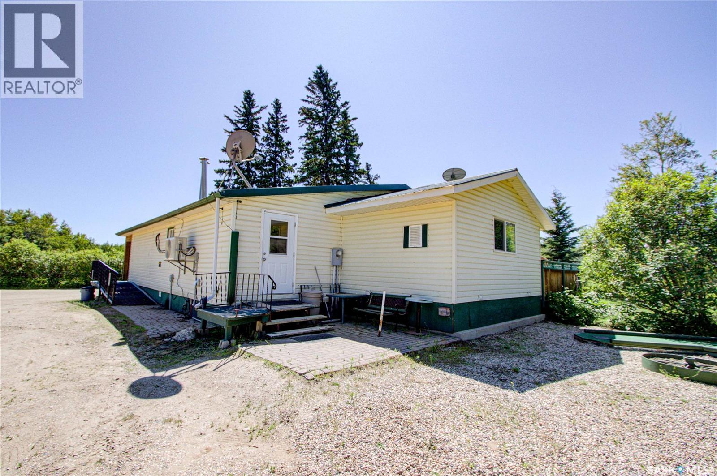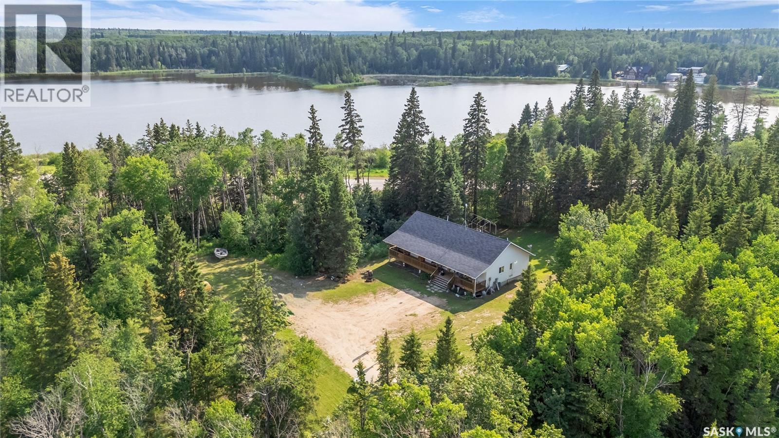218 Leskiw Lane
Saskatoon, Saskatchewan
Welcome to the 'Century' - a charming 3-bedroom 2.5 bath home crafted by North Prairie Developments! This lovely home presents an exciting opportunity for homeowners with the option to add a legal basement suite, made even more enticing by eligibility for the SSI grant. Through this program, you could receive up to 35% of the basement suite development costs, making this an excellent investment opportunity. Step inside and be greeted by 9' ceilings and a spacious foyer that leads into the bright and airy living room. An abundance of natural light filters through the kitchen, illuminating the space and highlighting the architectural charm of the archways that grace the main floor, adding character and distinction to every corner. Upstairs, retreat to the spacious primary room featuring a walk-in closet and an ensuite with a built-in makeup area. Two additional bedrooms offer versatility for growing families or hosting guests, while second-floor laundry adds convenience to your daily routine. Outside, enjoy the ease of front landscaping already in place including underground sprinklers. Additionally, a 20'x20' concrete pad comes included. Don't miss out on the opportunity to make the 'Century' your forever home, complete with charm, functionality, and the potential for added value. Schedule your viewing today! **Under construction - target completion Sept 20205** (id:44479)
Coldwell Banker Signature
101 3590 4th Avenue W
Prince Albert, Saskatchewan
Beautifully updated main floor corner unit in the desirable Waterford Condominiums! This 1,152 sq ft 2 bedroom, 2 bathroom home offers a bright open concept layout with 9 ft ceilings and plenty of natural light. The modern kitchen features updated countertops and appliances, and flows seamlessly into the spacious dining and living areas. Off the living room is a lovely den with a large window that is perfect for a home office or hobby space. This unit includes a primary bedroom with walk-in closet and 3 piece ensuite, a second bedroom and a 4 piece bathroom. Updates include engineered hardwood and ceramic tile flooring as well as refreshed trim and fresh paint throughout. Enjoy the East facing, private covered patio complete with a convenient storage area, perfect for morning coffee or relaxing outdoors. Additional features include central air conditioning for year round comfort and a single detached garage for secure parking. Ideally located in a great West Hill location within walking distance to many amenities, this move in ready condo offers easy living in a quiet well maintained complex. Call today to book your private showing! (id:44479)
RE/MAX P.a. Realty
4 Main Street
Rhein, Saskatchewan
New Listing in Rhein Close to Yorkton. The upstairs has 3 bedrooms and 2 Bathrooms. Large open Living Room, Kitchen and Dining Room. Please call for more information. (id:44479)
Century 21 Able Realty
634 5th Avenue Nw
Swift Current, Saskatchewan
Welcome to 634 5th Ave. NW, a property that combines modern convenience with exceptional curb appeal. The home's exterior features a striking new stucco facade and a spacious 11.7 x 15.7 deck, all set within a fully fenced yard. Both levels boast updated PVC windows, enhancing energy efficiency and style. Upon entering, you're greeted by a spacious front porch leading into an open-concept living and dining area. This space is highlighted by updated vinyl plank flooring and freshly painted walls. The kitchen is a chef’s dream, featuring modern cabinetry, a glass tile backsplash extending to the ceiling, a built-in island with seating, and contemporary countertops, all offering a picturesque view of the backyard. The main floor includes three bedrooms, with one offering versatile access through a sliding barn door, ideal for use as a bedroom, formal dining room, office, or library. The fully renovated four-piece bathroom on this level adds convenience, along with a main floor laundry area. The lower level presents a blank canvas for customization, already benefiting from significant upgrades. It features new oversized PVC windows, a new concrete floor, full insulation, and plumbing provisions for a secondary kitchen and a two-piece washroom, ready to be expanded to include a bathtub or shower. This area offers potential for additional bedrooms, a large living space, or any other configuration you envision. The property also includes a spacious storage and laundry area with an energy-efficient furnace, a 100 amp electrical panel, and ample storage space. Outside, enjoy a 20 x 22 double car garage that is both heated and insulated, with additional parking behind the garage. The generous backyard is perfect for outdoor activities. This home is conveniently located close to downtown, within blocks of a school, multiple parks, and offers easy access to the highway, making it an ideal choice for those seeking both comfort and convenience. (id:44479)
RE/MAX Of Swift Current
3415 50 Avenue
Lloydminster, Saskatchewan
Nestled along the bustling Highway 17, this well-established restaurant exudes a charm that is as inviting as it is enduring. Modernity and tradition blend seamlessly within its walls, where every corner holds a story waiting to be savoured. The sale of the business includes modern equipment and tasteful furnishings that add an air of sophistication. With seating for over 50 patrons, this culinary haven promises not just a meal but an experience. While previously operating solely as a take-out service, the restaurant now stands poised for full-service glory, ready to welcome guests into its warm embrace. An attractive lease ensures stability and ease, making this opportunity one not to be missed. Quick possession is available. (id:44479)
Century 21 Drive
3918 7th Avenue E
Regina, Saskatchewan
Have you been searching for a two-bedroom condo in Regina’s east end? Take a look at this 3918 7th Avenue E., a beautiful 842sqft accessible main floor garden-style unit in the amazing community of Parkridge. The bright and inviting living room filters in natural light from the large picture windows with plenty of space for a dedicated dining area. The galley kitchen offers a full appliance package as well as a stacking front loading washer/dryer down the hall. Each bedroom is quite large that could comfortably fit queen-sized bedroom sets and come with walk-in closets. The 4pc. bathroom features a spacious linen closet. This condo also comes with a storage room, balcony patio, and one electrified parking stall. It’s also pet-friendly (with restrictions), and is close to Henry Braun School, splash pad, park, bus routes, and east-end amenities. This is an exceptionally ran complex with condo fees including water. Connect with your agent today for your private viewing. This is the perfect spot for a first-time home buyer, downsizer, or to add to your rental portfolio with affordable condo fees, utilities, and property taxes. Quick possession available. (id:44479)
Jc Realty Regina
5603 50 Avenue
Lloydminster, Saskatchewan
Discover cozy, comfortable living in this charming 709 sq ft 2-bedroom home, perfectly situated near an elementary school, parks, the Exhibition Grounds, and just moments from all amenities. Thoughtfully updated with tasteful renovations, this home features newer windows, siding, and flooring throughout, giving it a fresh and inviting feel.The bright kitchen comes equipped with stainless steel appliances, while the basement offers convenient laundry and additional storage space. Outside, you'll love the huge yard—ideal for kids, pets, gardening, or future development options. A garage is located on the property and provides great potential with some needed repairs. Alley access adds extra convenience for parking and yard use.Whether you're a first-time buyer, investor, or looking to downsize, this property offers incredible value in a great location. Don’t miss out on this cozy, move-in-ready home! (id:44479)
Century 21 Drive
118 Shepherd Crescent
Saskatoon, Saskatchewan
Prime Willowgrove location Riverbend developed 3 bedroom townhouse with a single detached garage at the back. Open floor plan, lots of natural lights, very bright unit. Features 9 ft ceilings on main floor, 1306 sq ft, Kitchen features Stainless steel appliances, maple cabinets with soft close technology, Granite countertops and good sized pantry. Laminate flooring throughout the entire main floor. New paint throughout. 3 large bedrooms on the second level, 4 pc ensuite and a big walk-in closet in the master bedroom. 2nd floor laundry room, custom window blinds, front veranda, covered deck, natural BBQ hook up. Private yard. Single garage plus a parking stall. Basement is unfinished. It has two large windows and could be developed into a large family room, a 4th bedroom and an extra bathroom. This complex is very well managed. Close to all amenities. Walking distance to both Willowgrove elementary schools and High schools. Bus stop is right on the corner and direct route to University of Saskatchewan. Close proximity to Willowgrove & University Heights amenities. This unit is perfect for university students. Call your Realtor to book your private showing today!!! (id:44479)
L&t Realty Ltd.
151 Sharma Lane
Saskatoon, Saskatchewan
Step inside this modern modified bi-level where sunlight, space, and smart design come together for comfortable family living with valuable mortgage-helper potential. The main floor opens into a bright living area with soaring 10-foot ceilings, luxury vinyl plank flooring, and oversized windows that fill the space with natural light. The kitchen sits slightly tucked away, keeping the main area open while still feeling connected. Two bedrooms, a full bathroom, and a covered deck complete this level—an ideal outdoor extension year-round. Upstairs, the entire top floor becomes your private retreat. The primary suite is wrapped in panoramic windows, creating a calm sanctuary with a walk-in closet and spa-inspired ensuite featuring dual vanities, a tile-surround soaker tub, and standing shower. Downstairs offers exceptional flexibility with 9-foot ceilings. A heated double attached garage adds year-round comfort and can double as a workshop, gym, or office. The efficient mechanical room houses on-demand hot water and smart controls. The lower level features two separate spaces accessed through a shared exterior entry with stackable washer/dryer. The first is a bright flexible room with a 3-pc bathroom, quartz counter with bar sink, full ventilation installed (ready for optional kitchenette), and its own entrance—ideal as extra living space, private office, or non-conforming accommodation. The second is a fully legal 2-bedroom suite with its own furnace (not baseboard), modern finishes, and separate power meter—perfect for extended family or rental income. Additional highlights include triple-glazed windows, central AC, smart thermostat, LED lighting, completed sidewalk entry with retaining wall, security camera wiring with cameras installed before possession, and front landscaping completed by builder when weather allows.Available for immediate possession. Designed for growing households, or buyers seeking smart flexibility and income potential. (id:44479)
Exp Realty
1107 Werschner Crescent
Saskatoon, Saskatchewan
This beautiful 3 bed + 3 bath is located on one of the best streets in Rosewood, moments away from an elementary school, park, walking paths, and other amenities. Built in 2013, this 2 storey features 1911 sq.ft. of living space with a bonus room and fully landscaped backyard. Main floor includes an open floor plan, custom kitchen cabinetry, quartz counter-tops, stainless steel appliances, 2p.c. powder room and main floor laundry. The second floor features 3 bedrooms and 2 bathrooms including a spacious bonus room, primary bedroom with a walk-in closet, spa like ensuite with a soaker tub and stand-up shower. Basement is unfinished ready for future development. There are TWO entrances through the garage for the basement and one for the main floor. Lots of potential for basement/nanny suite, home business, etc. Additional features include: double garage with dual doors, fully landscaped private yard with a composite deck and alley access. Possibility exists for future detached garage! Call now to book your private appointment. (id:44479)
L&t Realty Ltd.
Hidden Meadows Resort And Liquor
Pleasantdale Rm No. 398, Saskatchewan
For Sale: Premier Resort Property with Liquor License on 132 Acres at the Gates of Kipabiskau Lake Regional Park. Welcome to an unparalleled investment opportunity nestled at the entrance of Kipabiskau Lake Regional Park, Saskatchewan – a rare chance to own 132 acres of resort property offering a diverse array of revenue streams and future development potential. Property Highlights: —20 Fully Leased Annual Campsites with a steady, reliable income stream with established lease holders. Includes a shower house and laundry facilities exclusively for camper use —Restaurant & Full-Service Liquor Store serving both locals and seasonal visitors. Excellent exposure from park traffic —9-Hole Golf Course that is beautifully maintained, this course is a draw for both day-trippers and overnight guests. Includes potential for tournaments, memberships, and further development —Newly added 6-Room Motel Comfortable and well-kept accommodations with year-round operation potential —Outbuildings Include a Six-bay rental storage shed for additional monthly income, and numerous auxiliary buildings for storage or redevelopment —This is a turnkey hospitality and recreation business with massive growth potential that also includes paint ball and minigolf for added fun----- Located next to the Kipabiskau park entrance, this property is perfectly positioned to capitalize on outdoor tourism—camping, boating, golfing, fishing, and more. Whether you're seeking a lifestyle change, an income-generating asset, or a development-ready opportunity, this property checks all those boxes. Reach out to an agent to schedule a private tour. (id:44479)
RE/MAX Blue Chip Realty - Melfort
Gustafson Acreage
Paddockwood Rm No. 520, Saskatchewan
Escape to nature with this stunning 3.2- acre property nestled in a private, treed setting, backing onto hole #2 of the Emma Lake Golf Course. Constructed in 2009, this custom-built 1920 sq ft home features four spacious bedrooms and 2.5 bathrooms, offering a perfect blend of comfort and tranquility. Spacious master suite features a sizeable 4-piece ensuite. The heart of the home is a large kitchen with elegant black granite countertops plus a walk in pantry, ideal for both everyday living and entertaining. Enjoy your mornings or unwind in the evenings on the covered front veranda, surrounded by peaceful views and the sound of nature. This one -of-a-kind property offers the beauty of nature in a unique and natural setting. Contact realtor to book a private showing today. (id:44479)
Coldwell Banker Signature
Exp Realty

