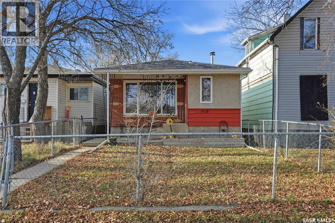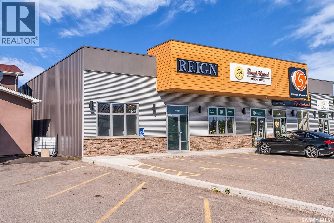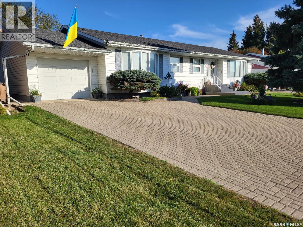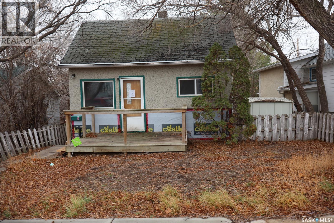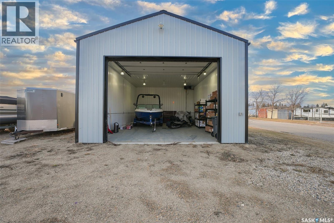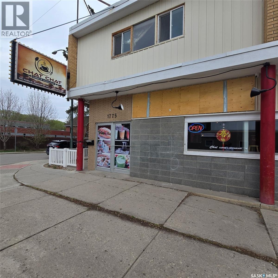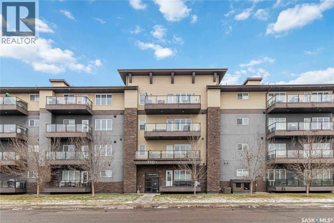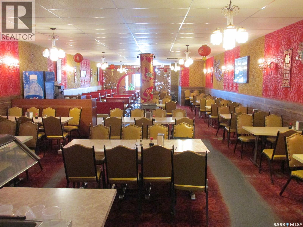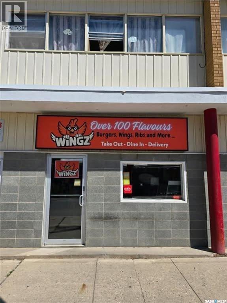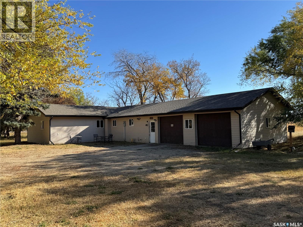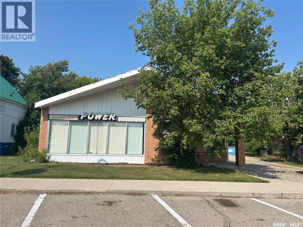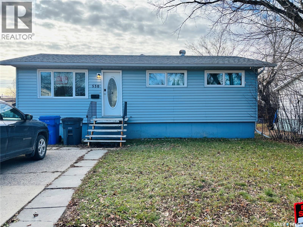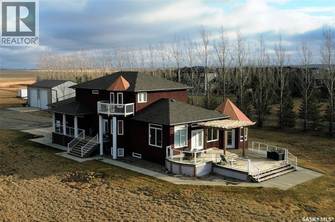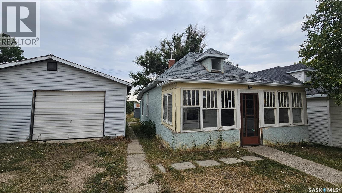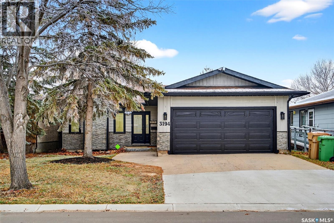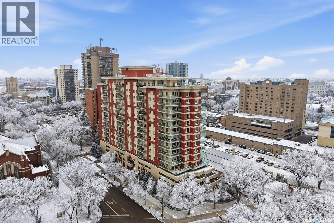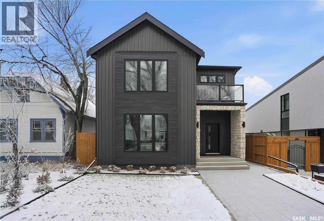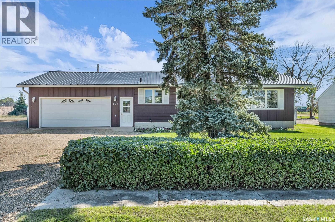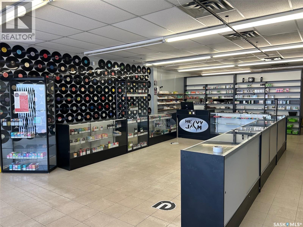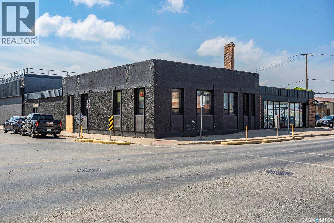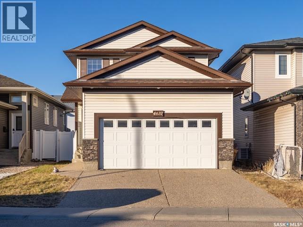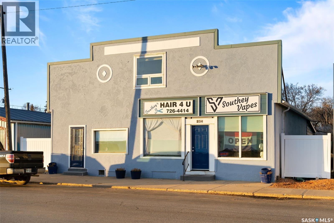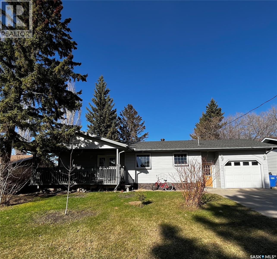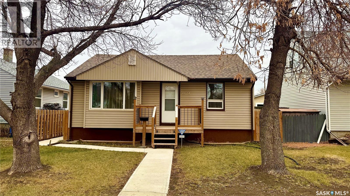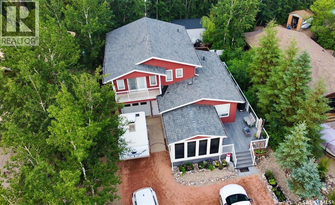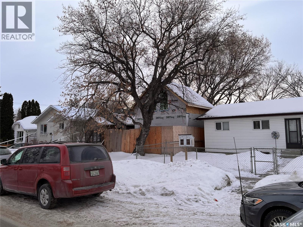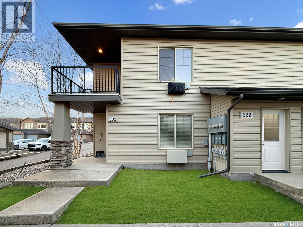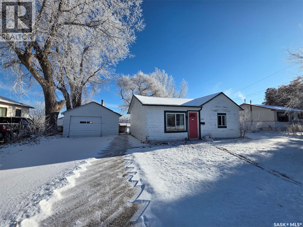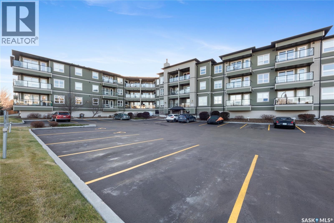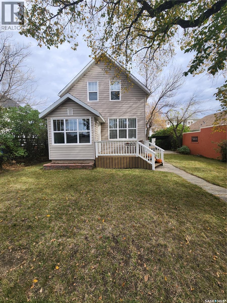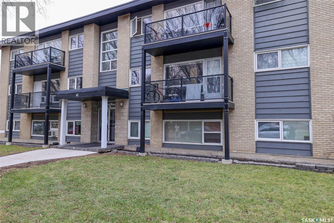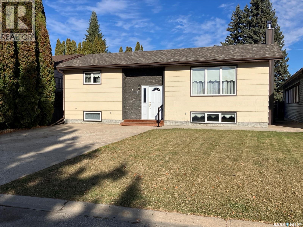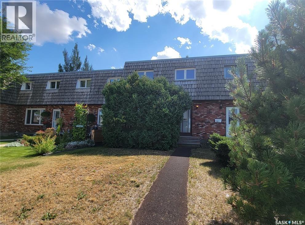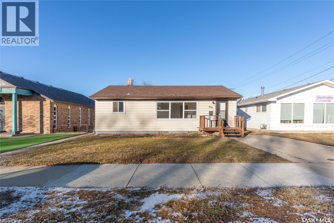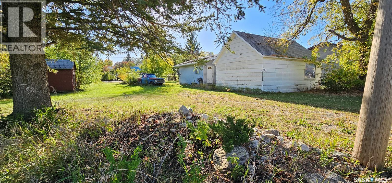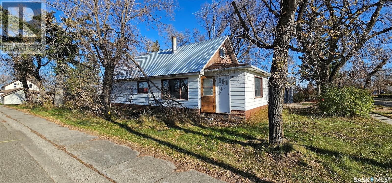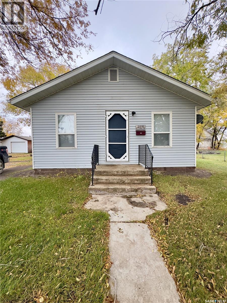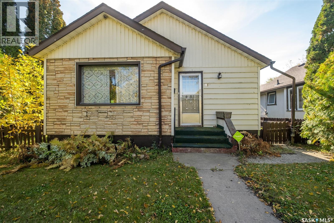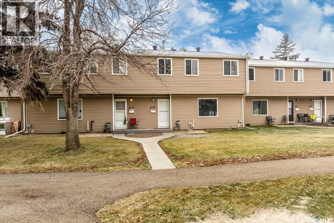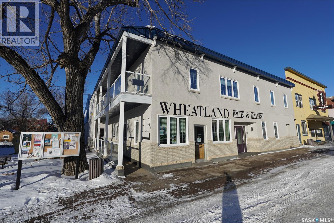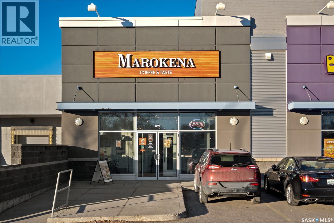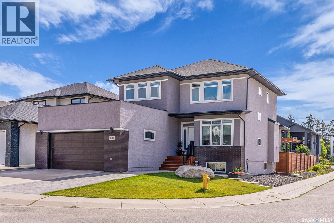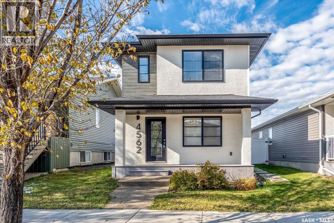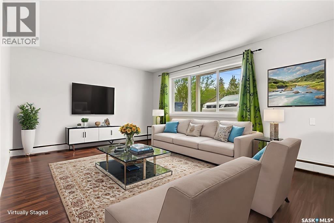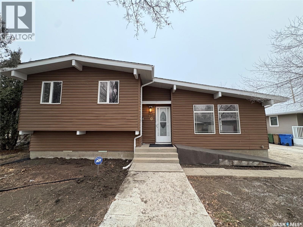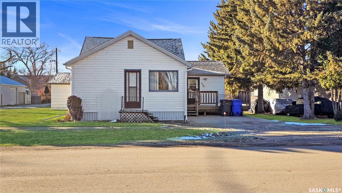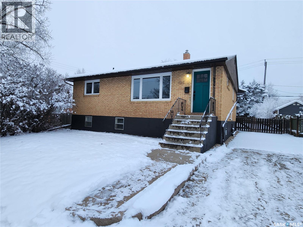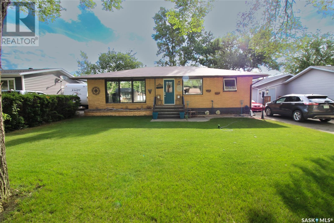918 Garnet Street
Regina, Saskatchewan
Spacious bungalow across from a park ideal for first time home buyers or investor. Main floor consists of 2 good-sized bedrooms, large kitchen with loads of cabinet space, dining room, 4 pc bath, and huge living room. Basement is solid and ready for development with exterior walls being spray foamed for added comfort. Backyard has a single garage, fenced yard with large deck area. Several upgrades over the last 4 years including shingles, soffit, fascia, eaves, hot water heater, basement spray foamed, new electrical panel etc making this home an excellent value. Call your real estate professional for a private viewing. (id:44479)
Realty Hub Brokerage
Reign Academy & Studios
Warman, Saskatchewan
Here's your chance to own Reign Academy & Studios, a thriving and established beauty salon located in the heart of Warman, Saskatchewan. Offering a comprehensive range of beauty services, Reign Academy & Studios is known for its exceptional client care and welcoming ambiance, making it the go-to destination for beauty and relaxation. The salon currently provides various high-demand services, including eyelash extensions, gel nail enhancements, multi-level pedicures, facials, collagen induction therapy, hot stone massage, relaxation massage, full-body sugaring, lash lift and tint, and brow specialties. It also specializes in permanent makeup, including brow powder, microblading, lip blush, and teeth whitening. Reign Academy & Studios is fully equipped and staffed with experienced beauty professionals, ensuring a smooth and seamless transition for a new owner. Situated in a prime location with excellent visibility, high foot traffic, and ample parking, the salon enjoys a loyal customer base and a strong reputation in the community. Whether you are an experienced beauty professional or an entrepreneur looking for a profitable business venture, Reign Academy & Studios represents a unique opportunity to acquire a successful business with unlimited growth potential. Don't miss this incredible opportunity to own a well-established beauty salon with a proven track record of success. Don't miss out on this one! (id:44479)
Coldwell Banker Signature
42 7th Street Ne
Wadena, Saskatchewan
Welcome to 42 7th St NE in the friendly and inviting community of Wadena, an ideal place to raise a family, retire, or simply enjoy the comfort of small-town living. This spacious 1,753 sq ft home offers 5 bedrooms and 4 bathrooms, providing plenty of room for family and guests. Set on a lot-and-a-half with a beautifully manicured yard, you’ll find mature cedar trees, two garden spaces, and a paving-stone driveway leading up to the attached garage. Inside, you’ll appreciate the character and warmth throughout. The kitchen features timeless raised-panel solid oak cabinetry paired with a modern glass tile backsplash—offering a perfect blend of classic design and style. The expansive primary suite is a true retreat, complete with a jetted soaker tub, separate shower, and generous natural light. The basement includes a cozy gas fireplace, den, and a vented cold room, ideal for canning or extra storage. Recent upgrades include a newer garage door, vinyl siding, and an R.O. drinking water system. Step outside to enjoy a spacious covered deck overlooking the private backyard—perfect for relaxing summer evenings or family gatherings. The front drive offers direct access and plenty of space. Wadena is a welcoming, tight-knit community surrounded by natural beauty and opportunity. You’re just minutes from lakes, golf courses, and scenic countryside, with convenient access to the developing BHP Jansen Potash Mine. It’s a wonderful town where neighbours look out for one another and visitors quickly feel at home. This property truly combines comfort, space, and small-town charm—move-in ready and priced to sell! (id:44479)
Century 21 Fusion
955 Athabasca Street W
Moose Jaw, Saskatchewan
2-bedroom bungalow in a great location, close to schools that could be suitable as a starter home or revenue property. The bathroom is in basement. Updated furnace and rented water heater. Appliances may stay with no warranty or guarantee; the stove is gas. The Kitchen has oak cabinets, and some windows in the home have been upgraded. You will enjoy the spacious back entry. There is large yard with plenty or room to add a garage. Come have a look! (id:44479)
Century 21 Insight Realty Ltd.
1000 Railway Avenue N
Indian Head, Saskatchewan
Great opportunity in the bustling community of Indian Head! Situated on a 0.45-acre lot, this versatile 780 sq ft wood-frame commercial/industrial building at 1000 Railway Avenue N offers an affordable option for owner–operators or investors. The site provides excellent access from a paved road with onsite parking for six vehicles, making it ideal for trades, light industrial, storage, or service-based businesses. The building is propane heated with overhead unit heaters for comfort and functionality. Zoned IND, the property supports a wide range of uses, giving buyers flexibility for future plans. With its strong visibility, generous yard space, and attractive price point, this is a solid opportunity to establish or expand your business in a growing Saskatchewan community. (id:44479)
Exp Realty
1775 Toronto Street
Regina, Saskatchewan
Welcome to this high-visibility corner unit commercial space—the well-known Chat Chat Coffee and Restaurant, now available for sale in one of Regina’s busy and growing areas. Conveniently located close to downtown, this turnkey opportunity offers a fully equipped café and restaurant setup featuring a stylish dine-in area, professional kitchen with commercial-grade appliances, prep zones, office space, two washrooms, and storage throughout. The inviting atmosphere and central location make it an excellent spot for business meetings, casual dining, or coffee catch-ups. The unit also boasts large front-facing windows and is surrounded by residential density and foot traffic—ideal for entrepreneurs or investors ready to take over a thriving, ready-to-operate food business. Don’t miss out on this exceptional commercial offering—book your viewing today! (id:44479)
Royal LePage Next Level
209 710 Hart Road
Saskatoon, Saskatchewan
Wow! This 2 bedroom corner unit is in impeccable condition! Excellent location, Fresh professional paint November 2025. New carpet in bedrooms November 2025. Available for immediate possession, this is an fantastic opportunity at a great price! Elevator service, in suite laundry, and one electrified parking stall are included. (id:44479)
RE/MAX Saskatoon
105 1st Avenue W
Nipawin, Saskatchewan
Welcome Cafe has been serving customers for many decades through several generations and now the owners are ready to pass on the torch! This is a great opportunity to own the restaurant in the high traffic area downtown Nipawin, SK! This 2860 sq ft building features the extensive dining area that can accommodate large gatherings. There is a great size kitchen plus a full basement for storage. Nipawin and area are known for fishing, hunting, snowmobiling, skiing and other outdoors activities, with the regional park close by. If you are looking for the well established restaurant business, this might be an opportunity for you! (id:44479)
RE/MAX Blue Chip Realty
1775 Toronto Street
Regina, Saskatchewan
A thrilling business opportunity in the heart of Regina—step into the world of flavor with this fully equipped and established chicken wings restaurant located at 1775 Toronto Street in the busy General Hospital area. This turnkey setup includes all equipment, fixtures, leasehold improvements, supplies, and the recognized trade name. The space is designed with quality mechanical systems and a functional layout ready for immediate operations. A rare chance to take over a buzzing, ready-to-run restaurant in a prime location. (id:44479)
Royal LePage Next Level
Bundschuh Estate Acreage
Biggar Rm No. 347, Saskatchewan
Looking for the comfort of acreage living without sacrificing convenience? This beautifully updated 1,500 sq ft bungalow sits just steps from the Biggar town limits, giving you the perfect blend of space, privacy, and accessibility. Originally expanded in approximately 2011 with a generous 400 sq ft addition and an attached double garage, the home offers a bright and welcoming layout. A practical back entry with direct garage access leads into a combined laundry/bathroom, making everyday living extra convenient. The kitchen is equipped with a natural gas stove and built-in dishwasher and flows easily into the dining area and cozy living room. Down the hall, you’ll find the primary bedroom, two additional bedrooms, and a 4-piece bathroom complete with a relaxing corner jetted tub and shower. Comfort is a year-round luxury here thanks to in-floor heating throughout the home. The basement is dedicated to all mechanical systems, including the water heater, water softener, electrical panel, in-floor heat components, and equipment for both the well and septic. This property also features a 20' x 27' tinned shop. Major updates give you peace of mind: 2022 – New septic mound system, shingles, soffit, fascia, and eaves troughs on the house. 2023 - Shop received a new tin roof and siding. 2024 – well was insulated. Additionally, a sump pump has also been added to the house for extra security. Water is supplied by a private well, and sewer is handled by the new septic mound system located west of the home. If you’ve been dreaming of a little more room to breathe—without adding miles to your commute—this acreage is a must-see. Call today to book your viewing! *NOTE* This property is on leased land. 99 year lease valid until February 2058. (id:44479)
RE/MAX Shoreline Realty
812 Desmond Street
Grenfell, Saskatchewan
Welcome to 812 Desmond Street in the thriving Town of Grenfell. Ideally located in the heart of downtown, this 1800 sq.ft commercial building is perfectly suited for an office space, small business or whatever enterprise you may be thinking of. The interior houses office spaces, storefront area, kitchen area, boardroom, 2 bathrooms and storage. There is plenty of on site parking at the rear as well as on street parking for customers. Make this great building Grenfells' newest business. (id:44479)
Indian Head Realty Corp.
530 First Street
Estevan, Saskatchewan
Welcome to this well-maintained 864 sq. ft. bungalow located in a desirable, family-friendly neighbourhood. This 4-bed, 2-bath home offers a comfortable layout with great updates throughout, including newer windows and plenty of storage space. The main floor features a bright living area, functional kitchen, three nicely sized bedrooms and 4 piece bath with jetted tub. The basement adds valuable living space with a large family room, additional bedroom, bathroom, and even more storage options. Outside, you’ll enjoy a partially fenced yard complete with a patio, mature trees, and room to relax or entertain. A double detached garage provides secure parking and extra workspace. This solid home is perfect for first-time buyers, families, or anyone looking for a quiet, established area. Don’t miss this fantastic opportunity! (id:44479)
RE/MAX Blue Chip Realty - Estevan
Banman Acreage
Swift Current Rm No. 137, Saskatchewan
Welcome to this Executive acreage! Located just minutes south of Swift Current and on 2.5 acres with city water you will find your new home. You can see the pride of ownership the minute you drive down the paved driveway to this amazing home and shop. Enter into the grand foyer with heated tile floor, marvel at the huge kitchen with solid wood cabinets and quartz countertop. Never run out of room to bake with 5, yes 5 ovens! Wood flooring throughout the kitchen, dining with 9' ceilings, the sunk-in great room continues with the quality wood flooring, gas fireplace, garden doors to the large deck and 10' ceilings. From here you can enter the 3 season sunroom with a copper turret that makes a fantastic ceiling focal point from inside. The 2nd floor offers the Primary bedroom complete with a walk-in closet, 5 piece Ensuite, nook leading out to your private balcony and another 2 bedrooms, plus a 4 piece bath. It doesn't stop there, head downstairs to the games room which has a wet bar. A dedicated theatre room with surround sound built into the walls, an office area, bedroom and a 4 piece bathroom with a jet tub! The heated 960 sq ft 3 car attached garage has a balcony space for extra storage. The city water line is connected to a 1500 gallon storage tank which is located under the garage floor. The septic system has a 1500 gallon tank for the solids and a field for the grey water. As you walk out to the 30' X 40' Shop take a look around the outside of the house you will notice cement, this was done to ensure the water always runs away from the foundation. Enjoy the multiple outside seating areas and the large West facing deck to watch the sunset. (id:44479)
RE/MAX Of Swift Current
2470 Proton Avenue
Gull Lake, Saskatchewan
Whether you are looking for an inexpensive revenue property or an affordable home, this little house on the prairies could be your answer. Located at 2470 Proton Avenue, Gull Lake, this 1 ½ story home has 640 square feet on the main level, plus a loft area perfect for a bedroom. The main level features a long living room, a large kitchen that could also fit a dining room table, a nice 4-piece bathroom, and a primary bedroom with a huge walk-in closet that would be handy as a nursery. The typical front porch is enclosed and would offer 3 seasons of comfort, or serve as storage space. The water heater was replaced circa 2015 and the high-efficient furnace was installed in 2023. There is ample yard space, off-street parking, and a 20x20 garage. Close to downtown, restaurants, grocery stores and other amenities, this home is waiting for you. (id:44479)
Century 21 Accord Realty
3194 Salterio Crescent E
Regina, Saskatchewan
Ring in the 2026 New Year in your gorgeous new home! This extensively renovated family home is move-in ready! Ideally located on a quiet street in a safe sought-after neighbourhood just a block from both public & Catholic schools. With over $150k in recent upgrades, you'll love the modern comfort & style and unbeatable convenience—minutes from all east-end amenities. This home is a must-see! Step inside to your spacious, sunken living room featuring a beautiful wood-burning fireplace. The entire main floor was renovated in 2023-25 including new waterproof, luxury vinyl plank flooring throughout. The bright white kitchen shines with new custom cabinetry & beautiful granite countertops. You’ll love the dining area with a custom-built hutch-style feature wall — a perfect spot to showcase your favourite dishes or set up the coffee bar of your dreams. There are three newly renovated bedrooms on the main level including a primary suite with walk-in & 3-piece en suite with heated towel rack & luxury steam shower to die for. All three bathrooms have granite countertops & new smart mirrors, providing customizable steam-free lighting. Downstairs, the third bathroom features a gorgeous jet tub adding a spa-like ambiance to the home. The spacious family room is the perfect hangout space for kids, movie nights or Grey Cup party! A versatile den/office/gym could easily convert into a fourth bedroom and a generous laundry area & abundant storage add everyday functionality. Basement floors were updated & some professionally engineered wall bracing has been done for your peace of mind. The patio doors off the dining area lead to a massive composite deck, sunken 8’ hot tub & a beautifully landscaped yard with recent grading, sod & 10’ brick patio with firepit. The exterior of the home was also updated in 2025. 3194 Salterio is truly the perfect place for your family to grow! Don’t miss your chance to own this beautifully updated home—contact an agent today to book your showing. As per the Seller’s direction, all offers will be presented on 12/06/2025 12:00PM. (id:44479)
Realtyone Real Estate Services Inc.
1205 902 Spadina Crescent E
Saskatoon, Saskatchewan
The location and views truly can’t be beat! This 12th-floor condo is just steps from the river valley and within walking distance to downtown and the University. Professionally upgraded with quartz countertops, hardwood flooring, Fisher & Paykel fridge, and Bosch dishwasher, the bright open-concept floor plan offers both style and comfort. A spacious 15' x 7' balcony with natural gas BBQ hookup extends your living space and lets you take in the city from above. The building itself is designed for convenience and peace of mind with two guest suites, an exercise room, meeting room, video surveillance, underground parking, storage, and two elevators. With pets allowed (board approval) and each unit offering separate heating and air conditioning, this home blends modern amenities with an unbeatable location—perfect for professionals, students, or anyone seeking elevated city living. (id:44479)
Coldwell Banker Signature
1121 13th Street E
Saskatoon, Saskatchewan
Welcome to the Bella Vista Show Home—crafted with our “Life-First” Design Approach. This home showcases the craftsmanship, quality, and thoughtful details that define every Bella Vista build, while highlighting the possibilities available on other lots. Luxury, style, space! For those who want the kind of details that usually require a custom build. This show-stopping forever home built by Bella Vista Developments is the perfect blend of stunning design, functional elegance, and a prime location. Set in one of Saskatoon’s most desirable areas. Short drive to the University of Saskatchewan, Royal University Hospital, and Meewasin Trail, making it a perfect location for professionals and families alike. Like all Bella Vista homes, every detail is intentional, creating a beautiful living space designed for next-level living. The 9’ ceilings, the designer kitchen with 12' island, and hidden pantry make a bold first impression. High quality finishings like the 36" gas range, counter depth fridge, beverage fridge can be found throughout this beautiful home. Custom cabinetry and built-in storage throughout the home create a luxurious, clutter-free living experience. The 40” linear gas fireplace adds warmth and drama, while oversized patio doors lead to a sprawling covered deck with privacy screens, perfect for entertaining. Upstairs, the primary suite is simply WOW. A custom headboard wall sets the tone, while the spa-inspired ensuite offers a steam shower with multiple shower heads and a separate tub, creating a true retreat. The dedicated office/flex space and spacious laundry room add convenience and function. The oversized 30' x 28' heated garage means storage, workspace, and parking are never an issue. The finished basement is included within the list price with 2 spacious bedrooms, a living room, and a sleek bathroom (however the buyer can customize to their needs). (id:44479)
Coldwell Banker Signature
103 1st Street
Limerick, Saskatchewan
Are you looking for easy living? This beautifully updated bungalow sits on a huge double deep lot and comes with the lot next door! Complete with 3 beds and 2 baths and boasting almost 1,100 sq.ft. plus a double heated attached garage. Walking in you are greeted by a beautiful open concept living area that is sure to impress! Right as you walk-in from your heated garage you are greeted by a spacious foyer with main floor laundry and a stunning 4 piece bathroom! The open concept living, dining and kitchen area has lots of natural light and is the perfect space to entertain. The huge kitchen boasts gorgeous maple cabinets with lots of storage, granite countertops, a stainless steel appliance package and your dream chef's island! Down the hall we find 2 bedrooms on the main including a spacious primary. Heading downstairs we find a massive family room - the perfect place for the kids to hang out! We also find a 3 piece bathroom another spacious bedroom and 2 storage spaces down here. Heading out to your attached double garage (24'x28') which is both heated and has power. The massive yard has mature trees, is partially fenced and has an older single garage in the backyard as a bonus! Lots of space for kids or pets! So many updates to this home - roof and A/C - '17, water heater '20, kitchen and a large update '20. This is small town prairie living at its best! Located in the quiet town of Limerick just 15 minutes from Assiniboia. Reach out today to book your showing! (id:44479)
Royal LePage Next Level
3 3000 Diefenbaker Drive
Saskatoon, Saskatchewan
Prime retail location available with excellent NE exposure to Superstore. Located in a high-traffic strip mall with easy access off of 22nd St. W and Circle Dr. Current tenants include Mr. Sub, Panago, Clarks Crossing Brew Pub, Q Tech and Cesar's Cakes. Unit is turnkey finished retail space with front showroom/sales area and back office + washroom. Net Rent: $16 PSF; Occ. Costs: $9.00 PSF Including Ptax (2025 Est.); Total Monthly Rent: $2,666.66 + GST (id:44479)
RE/MAX Saskatoon
2005 8th Avenue
Regina, Saskatchewan
Prime Retail/Office Space Available for lease in the Warehouse District. Remarkable opportunity to lease apprx. 2,100 sqft corner space located in the vibrant heart of the Warehouse District. Right across from the popular Everyday Kitchen, this location offers exceptional visibility, exposure, and foot traffic, making it an ideal spot for your business. The space boasts a wide-open layout, presenting a blank canvas ready for your vision. Whether you envision a dynamic retail environment or a modern office space, this property can accommodate your needs. More pics and video to follow ! Available for immediate occupancy, don’t miss your chance to position your business in this sought-after area. Operating cost is $6.96 psf which includes all utilities. (id:44479)
RE/MAX Crown Real Estate
4637 Padwick Road
Regina, Saskatchewan
Nestled in the vibrant community of Harbour Landing, this impeccably maintained 2-storey home at 4637 Padwick Road is a true move-in ready gem, awaiting your arrival. From the moment you approach, the attention to detail is evident, starting with the beautiful new flooring that welcomes you inside. The heart of the home is a stunning open-concept main floor, where a chef-inspired kitchen takes center stage—boasting sleek stainless steel appliances, including a brand-new fridge, a spacious island perfect for casual dining, and a generous pantry, all flowing seamlessly into the bright living and dining areas. Step through the sliding doors off the dining room to your private deck and sprawling, fully-fenced backyard, an entertainer's paradise. Upstairs, you'll discover a serene master retreat complete with a convenient 3-piece ensuite, two additional well-proportioned bedrooms, and a pristine 4-piece main bathroom. The incredible fully-finished basement is a major bonus, offering a massive recreation room, a fourth bedroom, and a third bathroom, providing ample space for a growing family, guests, or a home gym. With fresh updates and a thoughtful layout spanning 1,466 sqft, this home effortlessly combines modern convenience with comfortable living—don't let this opportunity slip away; contact your agent now to book your private tour. (id:44479)
RE/MAX Crown Real Estate
234 Railway Avenue
Southey, Saskatchewan
Located in Southey, SK on Railway Avenue with excellent site lines and visibility to Highway 6 is this 2,760 sqft mixed use commercial building. The building is comprised of 2 retail spaces and a 2 bedroom residential apartment. The end retail space is currently a tenant occupied vape shop. The tenant wishes to stay and is on a month to month lease. The vape shop was a former bakery and still has the commercial stainless steel sink and a gas line at the back that was used for the ovens. There is a dock door at the rear of the vape shop space. The centre retail space is a former hair salon that is in turn key condition with salon fixtures and plumbing in place. The salon has newer flooring, paint and a gorgeous tin ceiling. There is a laundry area at the rear of the hair salon plus a shared 2 piece bathroom for both retail areas to use. The salon space could be converted to other commercial uses. The residential quarters is spacious and filled with lots of light. It has been tastefully updated with newer flooring, paint, and updated 4-pce bathroom. The kitchen is fresh and bright with loads of cabinetry and kitchen appliances are included. The residence has one bedroom on the main floor and a second bedroom plus sitting room/den and a bonus room located on the second floor. There is a large storage area at the back of the building that can be shared. The building sits on 2 lots and there is ample parking in the rear for tenants accessed via the back alley. There is also an older garage at the rear that is currently being used for storage. (id:44479)
Exp Realty
409 Allan Avenue
Saltcoats, Saskatchewan
Fully finished 4 bedroom, 3 bathroom beautiful home with 2 garages! Welcome to Saltcoats! A family, friendly, quiet community just 15 minutes east of the City of Yorkton off highway 16. You get more house for your money here! It has a great school and teachers, a curling rink, great watering hole gathering place, beautiful ball diamonds, a skating rink and a lake right in the community that is adjacent to the Saltcoats District Regional Park. There is definitely pride of ownership in the community and especially when you drive down Allan Ave! This home is a hidden gem! You can drive right into your gas, heated & insulated 10ft ceiling, attached garage and enter the foyer which is visible to the bright open kitchen complete with maple cabinets and a custom matching maple table, chairs and window seat which also is included in the sale. The kitchen is open to the living room which leads to your patio doors and a beautifully shaded front porch deck. All 3 bedrooms on the main are a nice size and the primary includes a walk-thru closet into a 3 piece ensuite. The basement includes the 4th bedroom and 3rd bathroom for your growing family or guests. Need storage? There is lots both inside and out. On the outside, you have a beautiful large backyard which includes a patio area, raised garden, and an additional detached garage/shop at the back of the property, accessed by your lane. Some HIGHLIGHTS: 200 amp service, two garages (attached built 2002), Outside front deck, patio, beautiful large yard, bonus custom table included, updated water tank, updated furnace, smart, built in sound system, NEW shingles 2020, NEW Maytag oven w/air fryer, NEW dishwasher, Steel roof on detached, Sasktel internet, all LED lights and RO town water system. This house is well looked after, flows nice and is warm and welcoming. Contact an agent for your private tour of your new home! (id:44479)
Royal LePage Premier Realty
4124 4th Avenue
Regina, Saskatchewan
Welcome to 4124 4th Avenue. This fully renovated three-bedroom, two-bath bungalow delivers a modern, move-in-ready feel from the moment you step inside. The main level features new flooring, updated lighting, triple-pane windows, and a refreshed four-piece bathroom. The kitchen offers bright shaker cabinetry, a crisp tile backsplash, quartz countertops and stainless steel appliances. The lower level is fully developed with a comfortable recreation area, a spacious third bedroom, and a stylish three-piece bathroom with a double walk-in shower and laundry. Outside, the property is finished with upgraded vinyl siding and added insulation for improved efficiency, along with a fenced yard, a low-maintenance deck, storage shed, and a single detached garage with alley access. Updates include full bracing, complete interior renovation, updated flooring throughout, an upgraded kitchen and bathrooms, new washer and dryer, automatic garage door opener, triple-pane windows, a high-efficiency furnace, central air, vinyl siding, and exterior enhancements such as a maintenance-free deck railing, shed, and fencing. Located close to shopping, bus routes, and nearby parks, this home is move-in-ready. (id:44479)
Realty Executives Diversified Realty
408 Oldroyd Drive
Good Spirit Lake, Saskatchewan
This home is lake living at its finest! Canora Beach is on the beautiful shores of Good Spirit Lake and home to this gem of a home. Come and view this four season two-story home that is beautifully decorated inside and out. It is located with lake views and municipal reserve across the road. It is one row away from the lake. The main floor offers an open concept modern kitchen and large living room with garden doors to the fully screened sunroom. The main level has a full bathroom and laundry, a den that could be used as a formal dining room (currently an office). There is access to the side yard where the hot tub can be negotiated into the sale. The second level has a large primary bedroom featuring 2 walk-in closets, a den area that could be another bedroom, a balcony overlooking the lake and a full spacious ensuite. The home has electric heat supplemented by 2 propane furnaces, power, telephone, internet, Canora water and a 2000gallon septic tank. An oversized single car insulated and heated garage offers excellent storage and has direct entry to the home. There are numerous parking spaces, one big enough for a boat and RV. There is a three foot crawl space that can be used as off season storage. The property has a fully landscaped yard with xeriscaping, fenced back yard and a 12x21 shed with a large door. This property is turn key for a new owner; call for a personal tour today! (id:44479)
Century 21 Able Realty
1913 20th Street W
Saskatoon, Saskatchewan
Wow! Ready to swing a hammer? This unique opportunity awaits. Most of the exterior and interior framing is done, Gas line in house , as well as Electrical rough-in and Water line. This unique opportunity in a rapidly developing part of Pleasant Hill offers up 6 total Bedrooms if developed with proposed plans. Loft design with bedrooms upstairs and living room/kitchen on main. Basement offers separate suite with 2 bedrooms in full height basement. Start construction before the snow hits and build your Dream!! (id:44479)
RE/MAX Saskatoon
322 700 Battleford Trail
Swift Current, Saskatchewan
Experience hassle-free exterior maintenance with this contemporary condo, ideally situated in a prestigious neighbourhood. Enjoy breathtaking prairie views from your private balcony in this modern construction built in 2010. Upon entering, you are greeted by a spacious open-concept layout that seamlessly integrates the living room, dining area, and kitchen. The interior boasts neutral wall colours, and an abundance of natural light streaming through large PVC windows. The kitchen is equipped with stylish dark cabinetry, a comprehensive four-piece black appliance package—including a dishwasher—modern complementary countertops, and ample space for a movable island, perfect for culinary enthusiasts. Down the hall, you will find two generously sized bedrooms, a well-appointed four-piece bathroom, and a convenient storage room equipped with in-suite laundry, a water heater, and an air exchange system. Step through the patio door to savour the tranquil green space view encased in mature trees. An additional in-unit storage room is conveniently located just over the stairs. The location is unparalleled, set in the highly desirable Highland Subdivision in the far northwest corner of the city, with easy access to scenic walking paths, parks, and the esteemed École / Centennial and All Saints School Division. Additional features include TWO dedicated parking spaces one electrified, wall air conditioning, and inclusive condo fees that cover snow removal, comprehensive building insurance, and yard maintenance. This property presents an exceptional opportunity for modern living in a vibrant community. Call today for more information or to book your personal viewing. (id:44479)
RE/MAX Of Swift Current
167 11th Avenue Se
Swift Current, Saskatchewan
Check out this cute property located on the South side of Swift Current just over the Blue Bridge! This 2 Bedroom, 1 Bathroom home is the perfect starter home, rental property or take the opportunity to build your dream home on the 74' X 115' lot. Original Hardwood in the bedrooms and living room bring character to the home. Large eat-in kitchen, nice sized 4-piece Bathroom, the small room off the entryway would make a great closet/storage room. Both Bedrooms are on the main floor and the Livingroom offers lots of space to arrange your furniture. The basement consists of the Rec Room and the laundry is located in the utility room. There is a newer Furnace, Central Air and Water Heater, the 16' X 26' garage has a cement floor and a small work bench. Contact your favorite agent to get a peek at this property. (id:44479)
RE/MAX Of Swift Current
310 915 Kristjanson Road
Saskatoon, Saskatchewan
Welcome to 915 Kristjanson Road in Silverspring — a location so convenient you may actually cut your commute time enough to sleep in and still grab a coffee on the way. You’re close to shopping, minutes from the U of S, steps from the Meewasin Valley Trail, and have quick access to Circle Drive for those “I swear I’m usually on time” mornings. This top-floor unit faces the beautiful north-east swale — a calm prairie view you can enjoy without ever having to mow it. Inside, the open layout features 1 bedroom, a handy den (office, hobby room, or a place to hide laundry… no judgment), and 2 bathrooms so nobody has to wait their turn. The kitchen includes a peninsula with seating, perfect for hosting, snacking, or pretending you’re on a cooking show. The living area leads to a covered deck where you can sip your drink of choice while enjoying fresh air and zero backyard chores. Whether you're a student, professional, downsizer, or someone who simply enjoys a great view and low-maintenance living, this top-floor charmer is ready to make life a little easier — and maybe even a little fun. (id:44479)
RE/MAX Saskatoon
1233 2nd Street
Estevan, Saskatchewan
This charming 1 1/2 story, two bedroom, one bath home is the perfect place to call home. It's centrally located, has a mature yard plus additional back alley parking. You enter the home directly into the mud room, from there you have a bright spacious living room and dining room with lovely laminate flooring. The kitchen has ample cabinetry, a peninsula with room for stools and plenty of space for large kitchen table. The second floor has the master bedroom, 4 piece bathroom, and second bedroom with large walk-in closet. This place is absolutely adorable and has seen several recent updates. Call to view! (id:44479)
Royal LePage Dream Realty
47 42 Spence Street
Regina, Saskatchewan
Prime Hillsdale location for this Top Floor Open Concept totally updated 1 bedroom 1 bathroom condo. Newer Vinyl Plank flooring throughout. Kitchen features Modern white cabinetry, handy eating/work island with pot drawers, stainless fridge/stove/microwave included. Kitchen overlooks the spacious livingroom with vinyl plank flooring, patio doors to spacious deck and window air conditioner. Good size bedroom with a large closet. Updated 4 pc bathroom with white vanity and vessel sink, newer fixtures and tub surround. Good size storage room with shelving. One electrified parking stall. There is a shared laundry room in the building. This building is clean and well managed. (id:44479)
Sutton Group - Results Realty
419 8th Avenue W
Nipawin, Saskatchewan
This beautiful 1107 sq ft bi-level home features 4 bedrooms (2 up / 2 down), 2 baths, and has a great size kitchen/dining area with abundance of high quality kitchen cabinets, designed with the built-in cooktop stove on the peninsula, and a long stretch of cabinets for all your storage needs! Dining room has access to a great size deck where you can have fun with your family and friends! Downstairs there is a large family room with the kitchenette wired for a stove&fridge. There is additional cabinetry in the laundry and in one of the basement bedrooms! With both the forced air furnace and the water heater being electric (total cost of power&heating combined is averaging $255/month) there is a potential for the new owner to install the solar panels on the south side of the roof and start saving! Additional features are PVC windows, central A/C, central vacuum! If you are looking for a home with a lot of storage space, this might be a great option for you! Make this your new home! (id:44479)
RE/MAX Blue Chip Realty
B 2002 Foley Drive
North Battleford, Saskatchewan
Checkout this charming 3BD/1BA townhouse located in a quiet neighborhood on the West Side. Own a fully titled unit with no condo fees. Perfect for a small family or someone looking to downsize. Close to the walking paths, driving range, and all the other amenities the West side has to offer. (id:44479)
Century 21 Prairie Elite
280 Athabasca Street E
Moose Jaw, Saskatchewan
A rare opportunity presents itself directly across from Crescent Park and within 2 blocks of downtown. Looking for a home? This is a well laid out bungalow with unobstructed views of the park. The home has had many “smart” updates done such as windows, shingles and hot water tank. All of the rooms are very generous in size, and the south facing windows allow for a naturally bright and open space. The lower level has high ceilings perfect for future development. Looking to start your home business close to the downtown core? You can do that here too! There are so many opportunities with R4 zoning! Some of the possibilities include but are not limited to home businesses, day cares, medical clinics, offices, and personal service establishments just to name a few. If client and staff parking is on your list, there is ample room at the back of the property to park. Whether its personal or professional, you can have it all at 280 Athabasca Street East! (id:44479)
Royal LePage® Landmart
121 4th Avenue E
Kelvington, Saskatchewan
Investor Alert! Handyman Special on Double Lot Near Lakes & school. Opportunity knocks in this quiet, close-knit community! This unique property sits on a spacious double lot and offers endless potential for renovation or rental income. Just steps from the local school, it’s perfect for families or savvy investors looking to capitalize on location. Surrounded by nature, you’re minutes from Barrier Lake and Marean Lake—ideal for fishing, boating, and weekend getaways. Plus, you're in prime territory for major hunting areas, making this a dream spot for outdoor enthusiasts. The home is a true handyman special with no power or gas currently hooked up, giving you a blank canvas to design your vision. Comes with two backyard sheds and a greenhouse that’s ready for some TLC. Bonus: An antique truck sits on the property—an eye-catching piece for collectors or a rustic yard feature. Don’t miss this rare chance to invest in a peaceful setting with big upside potential. Whether you're flipping, renting, or settling in, this property is packed with promise! Property is sold as is, will need major renovation or demolished for a blank slate. (id:44479)
Century 21 Proven Realty
102 3rd Avenue E
Kelvington, Saskatchewan
Charming Opportunity Across from the School Yard This property offers unbeatable location and potential. Nestled in a quiet small-town setting, it's directly across from the school yard and just minutes from lakes, sledding trails, and the downtown shopping area. Whether you're looking to renovate or rebuild, this fixer-upper presents a rare chance to create your dream home or investment. Power and energy hookups will require inspection, and the structure needs renovation or replacement. With its peaceful surroundings and proximity to outdoor recreation, this property is ideal for those seeking an opportunity to flip, or rent the property out. Check it out today/contact your favorite Realtor for a private showing. (id:44479)
Century 21 Proven Realty
2008 2nd Avenue W
Waldheim, Saskatchewan
Located in Waldheim, this bungalow is situated on a mature (75’ x 125’) lot and has a single detached garage. Featuring a functional layout with 3 bedrooms, a single bath and ample living space. The partially developed basement is ready for your finishing touches. While in need of some cosmetic upgrades, the bones of this house are solid! Upgraded electrical and all mechanical systems are functioning. Call your Real Estate Agent for a showing today! (id:44479)
Century 21 Fusion
451 9th Street E
Prince Albert, Saskatchewan
Charming 4 bedroom and 2 bathroom bungalow within walking distance to schools and parks! Step inside to discover hardwood flooring throughout the spacious living room and cozy dining area with large windows that fill the space with natural light. The bright kitchen features a south facing window and plenty of cabinetry, providing ample storage and workspace. The main floor is complete with 2 good sized bedrooms and a 4 piece bathroom. The fully finished basement adds even more living space with a family room, 2 additional bedrooms and a 3 piece bathroom. The property offers a beautiful and fully fenced backyard with a single detached garage and parking pad for convenience, a large garden ideal for anyone with a green thumb and plenty of space to relax or to enjoy time outdoors with friends and family. Act now and make this your next home! (id:44479)
RE/MAX P.a. Realty
91 4118 Castle Road
Regina, Saskatchewan
Welcome to 4118 Castle road, a townhome style condo in the desirable neighbourhood of Whitmore park! The mature, south end neighbourhood features an elementary school, high school, a gym, shops, restaurants, churches, and a community garden. This property is placed in an outstanding location, just steps away from the University of Regina, SaskPolytech, and ring road for convenient access to the rest of the city. The unit faces onto a green space and is situated across the street from a park for those with children. Fortunately, the personal parking space is in close proximity to the unit and has a power outlet for winter. As you step inside, there is a front closet and 2pc bathroom off the entrance, which opens up to a spacious living area with a big window to allow ample natural light into the space. Upstairs there is a total of three bedrooms, one of which being the primary that includes a large walk in closet. The second floor also includes a full 4pc bathroom and linen closet. The unit has been recently refreshed with new light fixtures, bathroom vanities, and fresh paint, perfect for a more worry-free move in. The basement allows room for new owners to truly make the space their own, whether you want to finish it into a cozy rec room or use it for extra storage. Condo fees include garbage, snow removal, lawn care, exterior maintenance, sewer, reserve fund, and even water to assist in affordable living! Whether you're a student, parent of a student, an investor, or looking for low maintenance living, this property is worth taking a look at! (id:44479)
Stone Ridge Realty Inc.
408 Main Street
Gravelbourg, Saskatchewan
Here's your opportunity to own the Wheatland Pub & Eatery Ltd. in the thriving town of Gravelbourg, Saskatchewan. This facility has it all, an Event Room that seats 2,6, which can be rented out, a Restaurant that seats 46 and a Bar that seats 75, which also includes 3 VLTs. The second level is a residential unit that includes 3 bedrooms and 3 bathrooms. Airbnb is used for 2 of the bedrooms, and the third bedroom is rented out on a month-to-month agreement. The kitchen, dining room, and living area are considered a common area and shared by the tenant and the Airbnb clients. This second level also has the potential to be used as an owner's suite, which is a great bonus for those who like to live where they work. Other features include - triple attached garage, additional storage area on the second level, and a well-established business in a thriving area of Saskatchewan. Don’t wait, book your private viewing today! (id:44479)
Global Direct Realty Inc.
1270 3806 Albert Street
Regina, Saskatchewan
Incredible opportunity to own a fully operational and turnkey Marokena Coffee & Taste, ideally located in a high-visibility end-cap unit on busy Albert Street at the Golden Mile. This modern café features a stylish interior, established customer base, and prime retail presence. Assets include equipment & machinery, fixtures, leasehold improvements, and trade name—everything you need to step into a ready-to-run business with strong growth potential. Don't miss out on this—book your viewing today! (id:44479)
Royal LePage Next Level
231 Atton Court
Saskatoon, Saskatchewan
Welcome to 231 Atton Court, an exceptional custom built home in Evergreen, perfectly positioned near the Forestry Farm and surrounded by walking paths, parks, and mature greenery. Thoughtfully designed and meticulously crafted, this residence is sure to impress. The main floor offers a bright front office with built in desk and shelving, an ideal work from home setup, along with a stylish 2 piece bath and a well planned mudroom with abundant storage. The heart of the home is the stunning open concept living space. A gourmet kitchen anchors the room with a gas range and direct vent, pot filler at the stove, a massive quartz island with waterfall edges, and a breakfast bar. The dining area flows seamlessly into the inviting living room, complete with a warm gas fireplace and large windows. Outdoor living is elevated with a covered deck featuring natural gas for your BBQ, a lower patio area, pergola, artificial turf for low maintenance enjoyment, and a relaxing hot tub. Upstairs, the second floor offers impressive scale with 9' ceilings and an ideal family layout. Two generous bedrooms sit alongside a dedicated laundry room, and a bonus office nook provides the perfect spot for homework or quiet work. The primary suite is a true sanctuary featuring an electric fireplace, expansive walk in closet, and a luxurious five piece ensuite with double sinks, an air jet tub, and an oversized walk in, doorless double shower. The fully developed basement extends the living space with two additional bedrooms, a full bathroom, and a large family room designed for movie nights, complete with projection wiring. Additional highlights include an oversized finished double attached garage with an overhead door leading to the backyard, an ICF foundation, triple pane windows throughout, and 9' ceilings on all three levels, creating a bright, airy atmosphere in every room. Homes like this rarely come to market. Welcome home. (id:44479)
Coldwell Banker Signature
4562 James Hill Road
Regina, Saskatchewan
Welcome to this stylish and efficient 2-storey home in the heart of Harbour Landing. Built by Trademark Homes as part of their Freedom Series, this home offers 1,007 sq ft of thoughtfully designed living space on an engineered crawl space, eliminating basement concerns while offering an additional storage option. Inside, the layout is bright and welcoming, with large windows and a functional flow. The kitchen features white quartz countertops, modern cabinetry, walk-in pantry and stainless steel appliances. A cozy dining nook overlooks the backyard, the main floor also includes a 2-piece powder room and utility closet. Upstairs, you’ll find three bedrooms, including a spacious primary with walk-in closet and oversized front-facing window. The second level also includes a full bath, laundry, and pull-down attic access with ladder — perfect for extra storage. Step outside to a fully fenced, zero-scaped backyard with a patio, deck and garden area, ideal for relaxing or entertaining. A rear parking pad provides off-street parking, and a base for a future garage. Located near walking paths, parks, and elementary school. this home offers comfort, quality, and convenience in one beautiful little package. (id:44479)
2 Percent Realty Refined Inc.
4 230 Broadway Avenue E
Regina, Saskatchewan
Welcome to #4 230 Broadway Avenue East, a beautifully updated condo nestled in the highly desirable Arnhem Place neighbourhood. This bright and modern 1 bedroom, 1 bathroom unit offers 593 sq. ft. of thoughtfully designed living space, highlighted by an abundant of natural light and tasteful finishes throughout. The refreshed kitchen features crisp white cabinetry, newer appliances, and an efficient layout, while the contemporary bathroom adds to the home’s fresh and move-in-ready appeal. Durable laminate flooring flows seamlessly through the unit, complemented by the convenience of in-suite laundry and a dedicated parking stall. Set in a quiet and established area just minutes from Ring Road, downtown area, Wascana Park and all south end amenities. This location is perfect for first time buyers, students, or investors. With nearby parks, walking paths, and easy access to amenities, this is a charming, turnkey home in a fantastic neighbourhood, this is an opportunity you won’t want to miss. (id:44479)
Coldwell Banker Local Realty
70 Dutton Crescent
Regina, Saskatchewan
Welcome to 70 Dutton Crescent! a bright and spacious 4-level split located in a great family-friendly neighborhood close to schools, parks, and all major amenities. Offering 1,500 sq ft above grade, this well-kept home provides plenty of room for the whole family. The main floor features a bright living room and an open kitchen/dining area complete with a large island and direct access to the backyard deck. The second level includes two comfortable bedrooms, a full 4-piece bathroom, and a primary bedroom with its own convenient 2-piece ensuite bathroom. The third level offers an additional bedroom, a full bathroom, and a generous recreation room—ideal for extra living space or the potential for an additional bedroom if desired. The basement provides even more room for storage along with a laundry/utility area. Outside, you’ll find a nicely sized and private backyard, perfect for relaxing or entertaining. A double heated detached garage with shelving, storage, and a concrete driveway offers parking for multiple vehicles. Recent updates include fresh interior paint and features PVC windows. This move-in-ready property combines modern updates with a functional family layout. As per the Seller’s direction, all offers will be presented on 12/01/2025 2:00PM. (id:44479)
Boyes Group Realty Inc.
200 Montreal Avenue
Saltcoats, Saskatchewan
Welcome to 200 Montreal Avenue in Saltcoats—the heart of small-town Saskatchewan, where neighbours wave, kids ride their bikes freely, and life moves at a gentler pace. This quaint 1950 family home offers 1,003 sq. ft. of comfort, character, and decades of cherished memories. Loved by the same family who raised four children here—and later welcomed grandchildren back for visits—the home is ready to welcome yours! Step through the front deck into the 1999 addition, thoughtfully designed to include extra storage and a convenient bath/laundry area. From there, move into a bright and spacious kitchen with an abundance of cupboards and natural light—perfect for busy mornings and whipping up family meals. The large living room is ideal for cozy family nights, while the primary bedroom offers generous space for relaxation. Two additional smaller bedrooms make great children’s rooms, guest spaces, or a home office—whatever suits your lifestyle. The basement, partially developed, provides even more potential. A cold storage room is ready to hold all the canning you’ll create from the impressive garden space out back. The yard is ready for gardening, or relaxing! Your preference! An oversized 20x24 double garage, added in 1984, gives you ample space for vehicles, storage, or hobby projects. Life in Saltcoats offers more than a home—it's a community. Residents enjoy nearby Anderson Lake, perfect for boating, swimming, or simply watching prairie sunsets dance across the water. The town also features a curling rink, Lakeside Manor Care Home, community hall, library, arena, and a K–8 school, creating a friendly and supportive environment for families of all ages. Just a short drive from Yorkton and the Mosaic Mine, this charming property offers affordability, safety, and small-town comfort without sacrificing convenience. Whether you’re searching for your first home or a peaceful place to raise your family, this welcoming property may be exactly what you’ve been waiting for. (id:44479)
RE/MAX Revolution Realty
1533 Young Street
Estevan, Saskatchewan
MOVE-IN READY! This completely updated home is located on a quiet street only 1 block from Westview School. It's just steps from the valley for easy access to all your outdoor activities. The ball diamonds, soccer fields, skating and tobogganing hill are almost at your door step. This home has seen extensive renovations making it feel modern, clean and bright. The main floor features 3 bedrooms full bath, a sleek kitchen, and dining / living room. The master bedroom has a high end custom closet organizer. The basement has direct access from the back of the house as well as a private exterior entrance. It includes a wet bar, 2 bedrooms, wood burning fire place, bathroom and living room. Some of the updates are new shingles, flooring, new fridge, dishwasher, water heater (6 months ago) just to name a few. Call today for your showing! (id:44479)
Royal LePage Dream Realty
724 4th Street E
Shaunavon, Saskatchewan
This home is just pretty as a picture! The curb appeal with the sturdy brick exterior, cottage style roof and bright blue doors makes heads turn on this block. The home is located close to the hospital and school and backs on to open prairie, the dog park and the walking trail in Shaunavon. Through the front door, you enter into a huge living space with floor to ceiling windows for brilliant natural light. The kitchen and dining room are just to the right and allows your guests to flow from one room to the next. The kitchen is designed with ample cabinetry, an island for prep or buffet, and room for at least two cooks! The home has three bedrooms on the main and a large updated 4pc bath with a luxurious soaker tub. The lower level is fully developed with a massive family room that features built in cabinets, and a wet bar. Part of the family room is carpeted and set up with a space for an electric fireplace. A fourth bedroom is located in the basement and has a large walk in closet. There is a separate laundry room, storage/work room and a full 3pc bath. The home has an EE furnace, central air and natural gas hot water heater. The back yard of the home is fully fenced with a large patio space, mature grass and even an apple tree. The single detached garage is accessed from the back lane and is extra long for storage and workspace. One of the best deals in Shaunavon today, in an amazing neighborhood. (id:44479)
Access Real Estate Inc.

