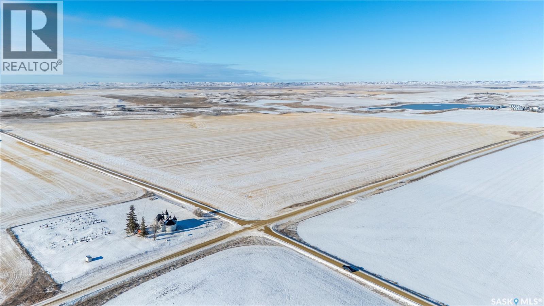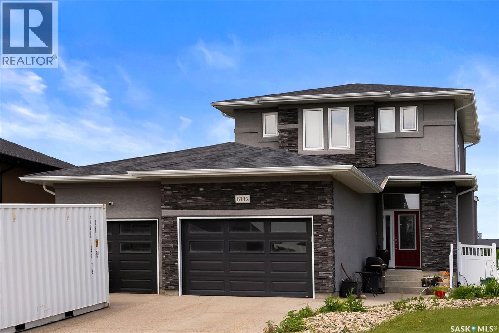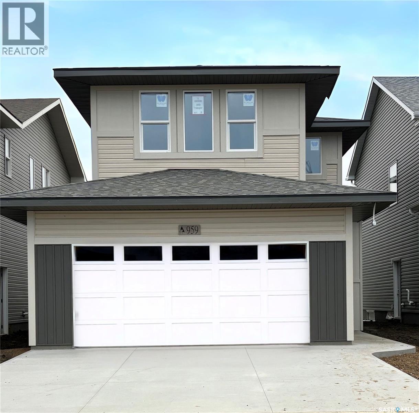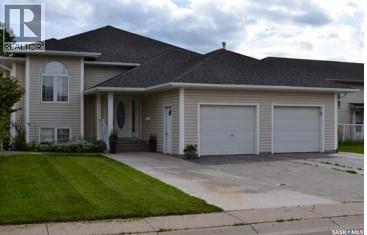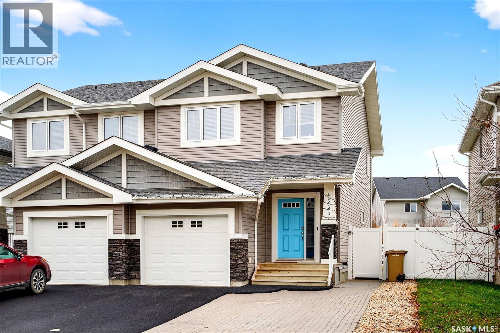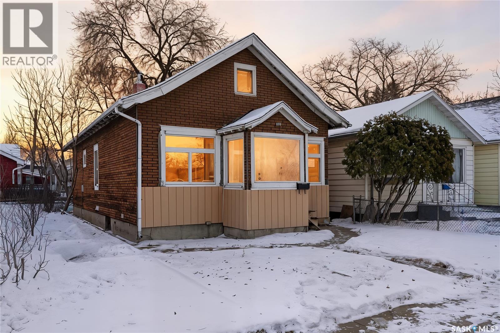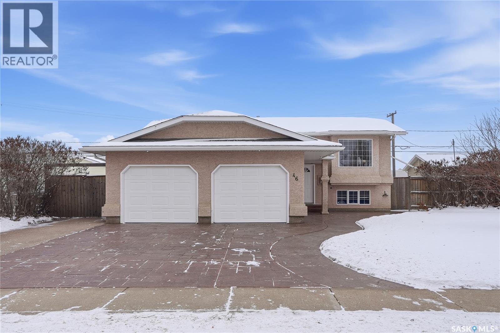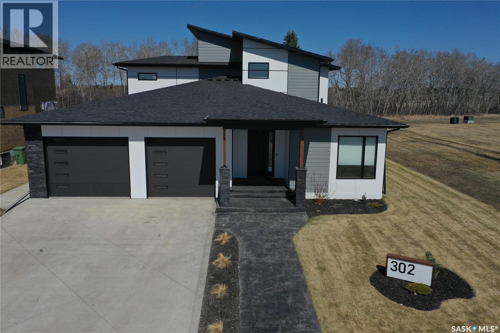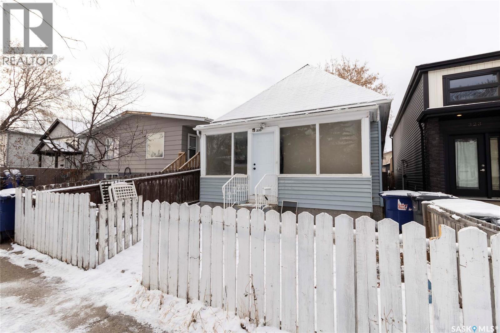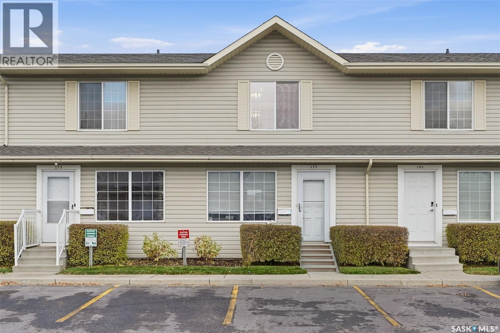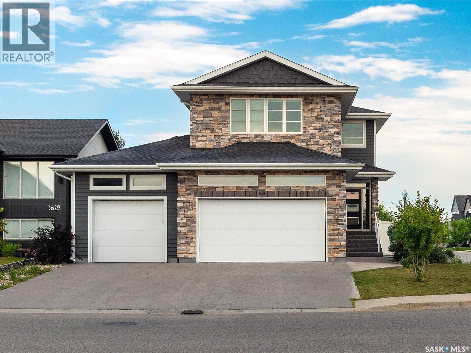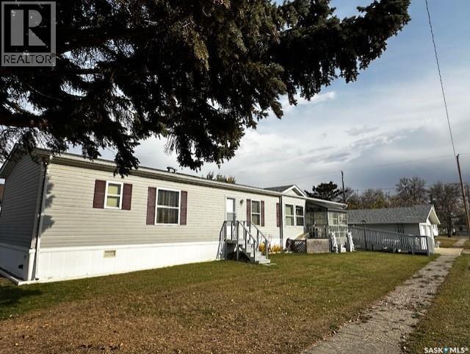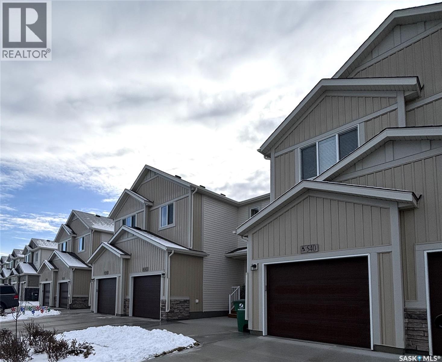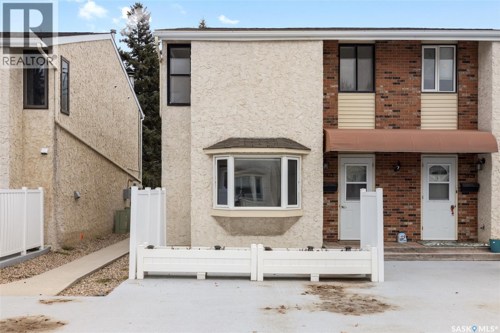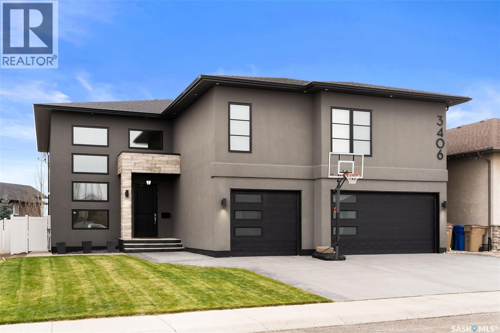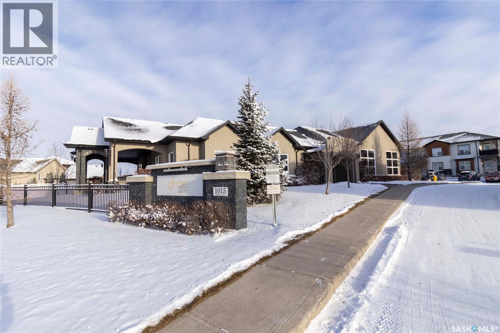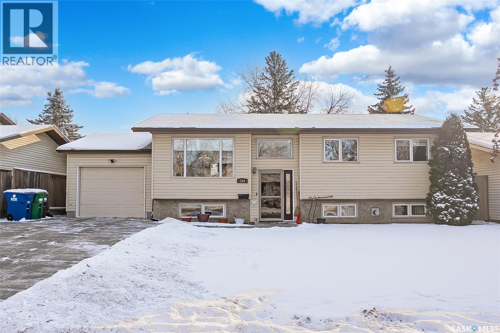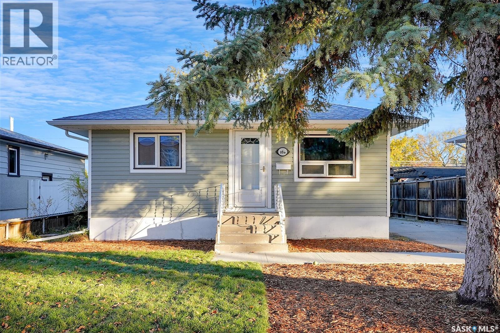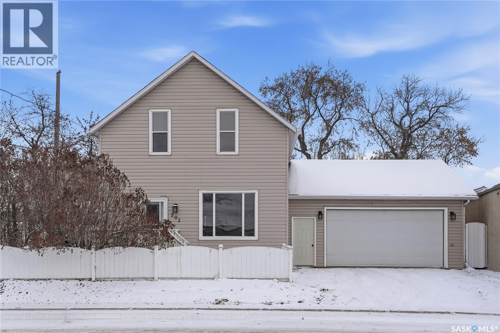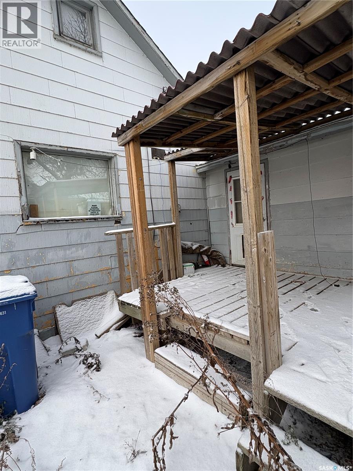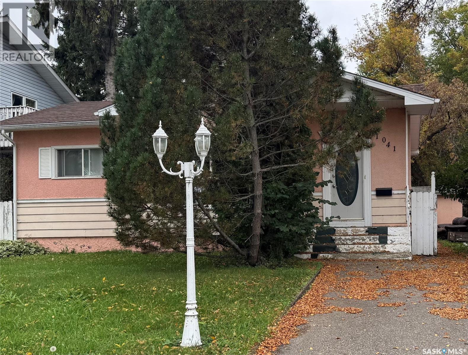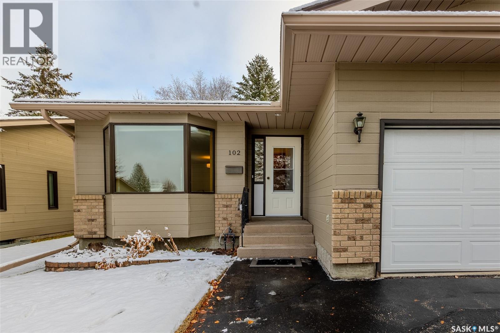8 Quarters - Kayville
Key West Rm No. 70, Saskatchewan
8 Quarters of productive farmland with some pasture in the Kayville/Dahinda, SK area located in the R.M. 's of Key West #70 and Elmsthorpe #100. Owner states 935 cultivated acres, with the balance of the usable land in native grass. SCIC soil classifications consist of 4 “H”, 3 “J” and 1 “K”. This land has great access with municipal roads to all of the blocks of land. The crop land is leased out for the 2026 crop season providing a 3.2% return of the asking price. There is no lease in place on the pasture land and could provide additional revenue if the pasture was leased out. The main yard site on the NE 32-9-24 W2 has power to the yard, a steel quonset, six bins total (4 hopper and 2 flat bottom), a bungalow (has not been lived in for several years), and several other outbuildings. There is a second yard site area with an older house and outbuildings with power to the yard on the NE 21-9-24 W2. Asking Price Breakdown: $2,515.10/Titled Acre. Outlines are an approximation. (id:44479)
Sheppard Realty
6112 Koep Avenue
Regina, Saskatchewan
Welcome to 6112 Koep Ave! A beautifully maintained 2-storey home located in the highly desirable Skyview neighborhood. Offering 1,688 sq. ft. of comfortable living space, this 2011-built property blends modern design with family-friendly functionality. Step inside to an inviting open-concept main floor, featuring a stylish kitchen complete with granite countertops, stainless steel appliances, and a thoughtful layout that flows seamlessly into the dining and living areas making it perfect for everyday living and entertaining. The second floor hosts three generously sized bedrooms, including a spacious primary suite with a walk-in closet and private ensuite. A convenient laundry room with front-load washer and dryer completes the upper level. Situated on a large 8,125 sq. ft. lot, this home provides plenty of outdoor space for relaxation, gardening, or future development. A triple-car garage offers exceptional convenience, storage, or hobby space. The basement is framed, insulated, and includes a roughed-in 4th bathroom, presenting an excellent opportunity to expand your living area to suit your needs. Contact your real estate agent today to schedule a private viewing! As per the Seller’s direction, all offers will be presented on 12/08/2025 4:00PM. (id:44479)
RE/MAX Crown Real Estate
959 Traeger Manor
Saskatoon, Saskatchewan
Welcome to “The Holdenberg” by Ehrenburg Homes – Move in Before Christmas! This stylish two-story offers a LEGAL SUITE OPTION for added flexibility and future income potential. The main floor features an open-concept layout with upgraded Luxury Vinyl Plank flooring — a durable, water-resistant surface that flows seamlessly throughout the main level. The living room includes an electric fireplace, while the modern kitchen offers quartz countertops, a tile backsplash, a large eat-up island, and plenty of cabinetry. Upstairs, enjoy a bright bonus room, three spacious bedrooms, and a primary suite with a walk-in closet and dual-sink ensuite. The basement includes a separate side entry for a potential legal suite. Additional features include: Double attached garage with direct entry Concrete driveway, front landscaping, and front underground sprinklers included High-efficiency furnace, HRV system, and rough-in for central vac Saskatchewan New Home Warranty Quick possession available – be settled in before Christmas! PST & GST included in price with rebate to builder. (Photos are of a previous build of the same model; colors and finishes may vary.) Enjoy nearby parks, pathways, and amenities — the perfect home for modern family living. (id:44479)
RE/MAX Saskatoon
2915 37th Street W
Saskatoon, Saskatchewan
Welcome to this large bi-level currently being used as a care home. Boasting bright and spacious residential rooms, the bathrooms are equipped with hand bars for support and safety. There are 8 bedrooms in total and 3 bathrooms with 2 laundry rooms. The flooring is ceramic for easy cleaning and is hypoallergenic. There is a sunroom that can be used for afternoon tea or meditation, or just to relax in. The living room has a gas fireplace to cozy up with and the kitchen has a large island making meal prep a breeze. Double doors off the kitchen lead you to a large deck with pergola perfect for those warm evenings to sit and admire our wonderful skies. The basement has a nice gathering room/living room and there is a stairlift from the main floor to the basement. The energy efficient boiler system is new and worth approx $20,000. There is in floor heating in the basement. This great property is located in the heart of Hampton Village, close to the Shopper's and walking distance to 2 parks. Book your showing today! (id:44479)
RE/MAX Saskatoon
4533 Green Rock Road E
Regina, Saskatchewan
Welcome home to 4533 Green Rock Road E perfectly positioned in our vibrant Greens on Gardiner neighbourhood in Regina SK. This stunning 2014 built, 2-storey half duplex with NO CONDO fees features a stellar 1384SQFT floorplan maximizing functionality & modern comforts with 3 bedrooms, 3 bathrooms, a second-floor laundry room, finished basement space + a single attached garage (w/additional parking)! Welcoming curb appeal leads into a spacious foyer w/closet + a built-in organizer & bench seating. Opening into an open concept main floor w/9ft ceilings, an abundance of natural light & storage galore! The dining rm easily fits a nice size table, adjacent to the comfortably sized living rm w/south facing views of your backyard. This kitchen offers a closet pantry, SS appliances, top-cabinet lighting, soft close cabinetry, & a peninsula style island. Finishing the main are a ½ bath & direct access off the kitchen area to the two-tiered deck & fully landscaped + fenced (vinyl) yard. Upstairs there are two good sized secondary bedrooms, a full bathroom w/tiled floor, full size vanity & tiled tub/shower insert. The primary bedroom features a super-sized WIC & 3PCE ensuite! Plus there is a dedicated laundry room w/upper cabinets & hanging rod. The basement has been designed to maximize entertainment space w/a large rec room (perfect for games night!), nook area to cozy up and read a book in, & extra storage space under the stairs or in the utility room. You can develop a 4th bathroom if desired, as there is R/I plumbing in place! Perks: Triple Pane Windows, Garage w/direct access to home (electric heat + 220V plug), Central Air (2021), Shed, Pergola, Window treatments/Appliances included (Rented Water Heater/Softener). Such a convenient location you can choose to walk, drive or bike (when there isn’t snow on the ground) to schools, parks, Everyday Kitchen, Shopping Centres (Costco & Acre 21) & so much more. This home is ready for you to move in and start making memories! As per the Seller’s direction, all offers will be presented on 12/06/2025 6:00PM. (id:44479)
Boyes Group Realty Inc.
110 F Avenue S
Saskatoon, Saskatchewan
Welcome to this versatile and centrally located home in Riversdale, offering 4 bedrooms plus a den and excellent revenue potential. Situated just off 22nd Street, you’re walking distance from major commercial centres, grocery stores, restaurants, schools, and direct transit routes—making this an ideal property for renters or people seeking convenience. Inside, the home has been nicely updated with a newer kitchen & bathrooms, refreshed interior finishings, and upgraded ABS plumbing, giving you confidence in long-term functionality. Updated windows bring in plenty of natural light, and the practical layout with multiple bedrooms make it easy to accommodate larger households or tenants. This home is move-in ready and positioned for instant cash flow—a strong option for investors looking to expand their portfolio or buyers seeking a budget friendly home. With its central location, solid upgrades, and flexible floor plan, this Riversdale property is a fantastic opportunity with excellent upside in one of Saskatoon’s fastest evolving neighbourhoods. (id:44479)
Coldwell Banker Signature
46 1st Avenue N
Martensville, Saskatchewan
Welcome to 46 1st Avenue North in Martensville, a beautifully maintained 1,147 sq ft bilevel set on a huge private lot and updated throughout for true move-in readiness. The main floor features bamboo hardwood, a bright living area, and a well-appointed kitchen with stainless steel appliances. The home offers 4+1 bedrooms and 3 updated bathrooms, including a primary bedroom with a 3-piece en-suite. Outside is an entertainer’s dream with a stamped concrete triple driveway, a 24' x 24' heated garage, a large deck built around the pool, and a stamped concrete patio with a firepit. With tasteful paint, thoughtful upgrades, and exceptional outdoor space, this home delivers comfort, style, and value in a great Martensville location. (id:44479)
Realty Executives Saskatoon
302 Coventry Crescent
Nipawin, Saskatchewan
Stunning designer home with thoughtful appointments on 302 Coventry Crescent . This modern 2 story has gorgeous street appeal in a fantastic location near the edge of town in Nipawin's newest development. Quality construction with high end finishings and appliances throughout. Pamper yourself, no expense has been spared! Modern layout complete with 4 bedrooms and 3 baths will suit a wide variety of families. The kitchen is the focal point of the home filled with custom cabinetry finished with waterfall quartz countertops. You'll appreciate all the conveniences of the built in island complete with breakfast bar, large undermounted sink, built in separate refreshment cooler, custom range hood for stove complete with plumbed pot filler, and the extra space provided by the nearby butlers pantry!. The large dining and living areas overlook the backyard and are the perfect place to gather with friends and family. The garden doors lead to a large composite covered deck perfect for those evening BBQ gatherings. Looking for a getaway? The master bedroom is you own private retreat complete with walk in closest, 5 piece en-suite with double sinks, deep soaker tub, custom glass shower, and a cavernous walk-in closet. The 2nd floor features a cozy family room complete with wet bar. There are two large bedrooms and bath here as well. Other Amenities include: Two car attached and heated 30x28 garage, main floor laundry, built in WIFI sound system, fully landscaped and fenced yard with firepit, underground sprinklers, and colour matched garden shed. Homes like this don’t come around very often. The attention to detail on this one is truly spectacular! Book your showing today of this move in ready home. You will not be disappointed. (id:44479)
Mollberg Agencies Inc.
325 S Avenue S
Saskatoon, Saskatchewan
Welcome to 325 Avenue S South. This home has had many recent upgrades that include Windows, front door, kitchen cabinets, brand new flooring, new paint, shingles, fridge, washer, water heater and fence on north side. Also the furnace is high efficient. This home shows very well! The main floor has a great layout with a living room open to the dining, kitchen facing the back yard, large 3 piece bathroom and two bedrooms on the main floor. The basement has a bedroom and ample space for storage. Call today to view!! (id:44479)
Boyes Group Realty Inc.
4733 Green View Crescent E
Regina, Saskatchewan
Welcome to 4733 Green View Crescent E, Prime location in the Greens on Gardiner, walking distance to school, park and Acre 21. Custom built, open concept main floor with 9' ceiling,Over 1800 sqft two storey home with 5 bedrooms and 4 bathrooms! Main floor features a spacious flyer, open concept living space with a large living room, kitchen and dining room featured hardwood flooring. A large kitchen has conner walk in pantry with shelves, quartz countertops and tile backsplash plus central island. Off kitchen the garden door leads to the covered deck with partially fenced south facing back yard. 2pc bath to finish the main floor. The second floor feature 3 bedrooms and 2full baths and spacious laundry room. the master bedroom has large walk in closet with 5pc ensuite and quartz top with dual sink, another two good sized bedrooms with a 4pc bath and laundry to make up the second floor. Separate entrance to the basement ,The basement is fully developed living room and two bedrooms plus 4pc bath. (id:44479)
Exp Realty
177 815 Kristjanson Road
Saskatoon, Saskatchewan
Welcome to this charming 2-storey townhouse in desirable Silverspring—offering 944 sqft. of comfortable living space in a prime location near the river, trails, environmental parks, Forestry Farm, and excellent schools. This home features 2 spacious bedrooms with oversized closets, a 4-piece bathroom upstairs, and a 2-piece bath on the main floor. The professionally developed basement provides additional living space with a cozy family room or office area, den, storage, and a laundry room. Enjoy durable laminate flooring throughout the main and second floors, central air conditioning and the included window treatments. The private, partially fenced yard backs onto Central Avenue, offering both privacy and no backing neighbours. Located just minutes away from all amenities and within biking distance to the University of Saskatchewan, and this home includes parking right at your front door!! Don't miss your chance to view this home, set up your own private showing today! (id:44479)
Realty Executives Saskatoon
3633 Green Water Drive
Regina, Saskatchewan
Beautiful 4-Bedroom Home with Pool in Greens on Gardiner Welcome to this stunning 2-storey home in desirable Greens on Gardiner, just steps from the park. Built in 2012, this property offers 4 bedrooms, 4 bathrooms, and 2292 sq. ft. Plus a fully finished basement. The main floor boasts an open layout with high-end finishes, a spacious living room with fireplace, dining area, and a chef-inspired kitchen featuring custom cabinetry, large island, and premium appliances. Large foyer, 2 piece bath and boot room with main floor laundry. Upstairs you’ll find 3 bedrooms including a luxurious primary suite with walk-in closet and spa-like ensuite, plus bonus room with gas fireplace and wood beams. The fully developed basement includes a large rec room with custom bar, an additional bedroom, bathroom, and ample storage. Step outside to your private backyard oasis complete with a sparkling outdoor pool, patio, sunroom and plenty of space for entertaining. Additional highlights: • Triple attached garage (Insulated and Heated) • High-end finishes throughout • Prime location near parks, schools, and amenities This move-in ready home checks every box and is a rare find in one of Regina’s most sought-after neighbourhoods. (id:44479)
Realty Hub Brokerage
215 Louis Street
Neudorf, Saskatchewan
Nestled in the peaceful community of Neudorf, Saskatchewan, at 215 Louis Street, this 1,440 sq ft modular home, built in 2009, sits on a titled lot. The home features three bedrooms, including a spacious master suite with a walk-in closet, a four-piece en-suite boasting both a shower and jacuzzi tub. Two additional bedrooms are situated at the east end of the home, along with a full bathroom for added convenience. The heart of the home lies in the open-concept kitchen and dining area, ideal for hosting gatherings of any size. A built-in dishwasher makes cleanup a breeze, and the pantry, equipped with custom shelving and drawers, ensures plenty of storage. The vaulted ceiling flows seamlessly into the living room, enhancing the open feel throughout. Additional features include a ramp that makes the home easily accessible, a laundry room that houses the water heater and electric forced-air furnace, and central air conditioning for year-round comfort. The property also features a double detached garage, equipped with power-operated doors, and a welcoming front deck. Practical upgrades include a natural gas stove (2023), heated water lines, vinyl-insulated skirting, 200-amp electrical service, and shingles in September 2014. This home offers both comfort and convenience in a community setting. (id:44479)
RE/MAX Blue Chip Realty
540 Myles Heidt Manor
Saskatoon, Saskatchewan
Unique opportunity in Aspen Ridge! Looking for a newly built move in ready home? The seller has put in the work, so you don't have to! Upgrades include all appliances, air conditioning, window treatment, backyard landscaping including fence and underground sprinklers! 1530 sqft, 3 bedroom, 3 bathroom 2 story townhome. NOT A CONDO, NO CONDO FEES! Partially finished basement. Plenty of room for a family room or additional bedroom, roughed in for a 4th bathroom. Spacious primary bedroom with a walk in closet and 4 piece ensuite with double sinks. Bonus room on second floor Bright, open concept main floor, custom cabinetry with quartz countertops, sit up island and a dining room. Single attached garage with an EV charger. Triple pane windows, high efficiency furnace, heat recovery ventilation system, air conditioning. Move in ready and waiting for you! (id:44479)
Boyes Group Realty Inc.
3927 Gordon Road
Regina, Saskatchewan
Experience the best of luxury living in this spectacularly renovated townhome, perfectly positioned in the coveted Albert Park neighbourhood. This isn’t just a home—it’s a lifestyle. Enjoy true resort-style amenities at your fingertips, including a year-round indoor pool, hot tub, sauna, and tennis courts—all accessible 24 hours a day for your ultimate convenience. From the moment you step inside, the home impresses. The bright, modern kitchen features crisp white cabinetry and three sleek appliances, opening seamlessly into a spacious dining area designed for hosting family meals or stylish dinner parties. Just steps away, the sunken living room delivers the “wow” factor with an exposed wood beam, striking LVP flooring, a cozy fireplace, and patio doors leading to your private outdoor escape. This east-facing sanctuary is the perfect setting for morning coffee, evening cocktails, and unforgettable summer BBQs. Upstairs, the primary bedroom is a true retreat with a walk-in closet, and private two-piece ensuite. Two additional bedrooms and a beautifully updated four-piece bathroom offer plenty of space for kids, guests, or a home office. The fully developed basement elevates the home even further, featuring a generous rec room, an additional two-piece bathroom, a versatile den/workshop space, and a laundry room with abundant storage. Plus, enjoy the convenience of direct access to two underground parking stalls—a rare luxury. This exceptional property blends comfort, style, and sophistication, all within one of Regina’s most desirable communities. If you’re searching for a turnkey home that delivers modern upgrades, unbeatable amenities, and serious wow factor—this is the one. (id:44479)
Royal LePage Next Level
3406 Green Brook Road
Regina, Saskatchewan
Beautiful one of a kind custom built bi-level home in the Greens on Gardiner. This 2528 ft.², 6 bedroom, 3 bath family home is exceptional in every way. The Open concept main floor features 13 foot ceilings throughout and 14 foot ceilings in the sunken living room. Custom kitchen with large island/10 foot high cabinets with soft close drawers and doors/Jenn-air appliances/double ovens/36 inch 6 burner gas cooktop with built-in hood vent and walk-in butlers pantry, large dining area, living room with wood beam accents /gas fireplace and built-in shelving. The main floor also consists of two bedrooms, 4 pce-bath with heated tile flooring, laundry room, large mud room with lockers and direct access to the attached 24.4 x 32 heated triple garage. The second floor features the master retreat with office/flex room with built-in desk and sliding barn door, huge primary bedroom with 9 foot ceilings, large 5-pce custom en-suite bath (soaker tub/separate shower/double sink vanity, heated tile flooring) and access to the large walk-in closet. The fully developed basement has in-floor boiler heat, a huge rec-room with built-in cabinets and wet bar, three bedrooms (one currently used as a home gym) and 4-pce bath. Added features are inground sprinklers in the front yard, large screened in deck and sunken stamp concrete patio, central A/C, hot water on demand, 16' x 26' aluminum above ground saltwater pool with a boiler for heat (owner can remove the pool if buyers do not wish to keep it), pvc shed, spray foam basement walls and joists, structural basement slab was 17 - 12" x 20' piles, footings with 20 - 12" x 20' concrete piles and much more. Great location close to schools/parks and all amenities with a flexible possession date. (id:44479)
Realtyone Real Estate Services Inc.
2208 1015 Patrick Crescent
Saskatoon, Saskatchewan
Located in desirable Willowgrove neighbourhood, this well-maintained 2-bed, 1-bath townhouse offers exceptional comfort and convenience, complete with two electrified parking stalls. Step inside to a bright, contemporary, open-concept layout designed to please your sense of style, featuring a large living room that flows seamlessly into a dining area and spacious kitchen with quartz countertops, a tile backsplash, SS appliances and a generous island—perfect for cooking, dining, and entertaining. The roomy laundry area provides valuable extra storage, while central air conditioning keeps the home comfortable all summer long. Residents enjoy access to an impressive clubhouse equipped with a pool, fitness centre, and a function room ideal for hosting or relaxing. This particular unit boasts a prime location near the south entrance of The Lofts. Close to parks, schools, shopping, transit, and offers easy access to College Drive. A perfect blend of style, comfort, and community living awaits. (id:44479)
Coldwell Banker Signature
344 Russell Road
Saskatoon, Saskatchewan
Pride of ownership in this wonderful family home in Silverwood Heights! After 31 years its time to sell. Welcome to 344 Russell Rd. This 1057sqft bilevel boasts 4 bedrooms, 3 baths and a single attached garage. The entry way welcomes you with a new front door and good sized foyer. Main floor has stained oak hardwood floors flowing through the living, dining and hallway areas. Kitchen has maple oak cabinets, pantry, new dishwasher and white appliances and a picture window to the dining area to open it up a bit. 3 bedrooms on main, the Master bedroom has hardwood floor double closet and a 2pc ensuite bath. The 2 spare bedrooms have parquet hardwood flooring in great shape and single closets. There is also a coat, broom and linen closets on the main as well! The fully developed basement has been renovated and features laminate flooring and a gas fire place in the family area for those cold winter nights. A 3pc bathroom off the family room. Great sized guest or teenager bedroom in the basement and a huge laundry/storage area. There is zero carpet in this home! Extra's include newer shingles, windows, high efficiency furnace and water heater, C/A, underground sprinklers, gas bbq hook up, good sized storage shed, remote control blinds, fully insulated single attached garage, composite deck, East facing well treed backyard and much more! 4 doors down from St. Angela and Brownell Elementary schools and parks. Close to all Silverwood Heights amenities. Well cared for by the owners for the past 31 years! Don't miss out on this awesome family home! (id:44479)
Century 21 Fusion
668 Grandview Street W
Moose Jaw, Saskatchewan
Welcome to 668 Grandview Street West in Moose Jaw. This well-maintained home offers excellent appeal for both homeowners and investors alike. The main level features an inviting open-concept layout that connects the living room and kitchen, creating a bright and functional space for everyday living. Beautiful oak hardwood flooring runs throughout the living areas, hallway, and bedrooms. The kitchen is equipped with a newer stove (2025) and fridge (2021), while two comfortable bedrooms and a full bathroom complete the main floor. The lower level includes a self-contained basement suite that was fully renovated in 2019. It features spray-foam insulated walls, durable vinyl plank flooring, a modern white kitchen, an updated bathroom, and a high-efficiency furnace. The suite also has a private entrance, offering flexibility for rental income or extended family living, and shares a common laundry area located in the basement. Outside, the property boasts a spacious yard and a 12’ x 43’ detached garage with overhead doors at both ends—ideal for vehicle access, storage, or workshop use. Major exterior improvements include new house shingles and siding (2014), garage shingles (2025), and a sump pump installation (2019). The city side of the sewer line has been replaced, and the front yard was beautifully landscaped in fall 2025, adding to the home’s curb appeal. (id:44479)
Brent Ackerman Realty Ltd.
Lot 3 855 Kensington Boulevard
Saskatoon, Saskatchewan
Welcome to this beautifully designed 1,500 sq. ft. two-storey home featuring a modern layout and thoughtful details throughout. The main floor offers a welcoming entry landing, a convenient two-piece bath, spacious living and dining areas, and a bright kitchen with direct access to the deck—perfect for entertaining. Upstairs, the primary bedroom boasts a 4 piece ensuite and walk-in closet, complemented by two additional bedrooms, a four-piece bath, and the convenience of second-floor laundry. The basement includes a fully self-contained two-bedroom legal suite, ideal for extended family or rental income. A detached double-car garage completes this exceptional property. (id:44479)
Boyes Group Realty Inc.
203 6th Avenue S
Warman, Saskatchewan
Welcome to this warm and inviting home located in Warman, perfectly situated close to the High School and everyday amenities. You’ll love the added convenience of a street that is always well-maintained and cleared of snow in the winter. Step inside to a bright and comfortable living room that flows seamlessly into a spacious dining area, complete with handy under-stairs storage. A versatile den/flex room offers options for a home office, playroom, or quiet reading space. The kitchen is generous in size, featuring a center island and plenty of room for cooking and gathering. Just off the kitchen, you’ll find a 3-piece bathroom and a spacious back entry/mudroom with direct access to the double attached garage. Upstairs are three bedrooms, including one that does not have a built-in closet—however, the included armoire provides great storage and will remain. A large 4 piece bathroom and the convenience of second-floor laundry complete this functional upper level. The lower level is a partial basement, ideal for mechanical and offering additional storage space. A door off the kitchen leads to your fully fenced, spacious backyard, complete with a patio area which is perfect for summer BBQs or relaxing outdoors. Additional highlights include: New water heater (2025), Shingles replaced (2023), Central air conditioning, Sump pump, Underground sprinklers (backyard) and Storage shed. (id:44479)
Coldwell Banker Signature
224 Arpad Avenue
Lestock, Saskatchewan
Welcome to Lestock — a great opportunity for the buyer with vision! This roughly 1,100 sq. ft. home offers a solid size and a functional layout with original wood floors full of character. Recent updates include a newer furnace that was installed within the past couple of years, a deck off the side door, and an addition on the back of the home, adding extra space and potential. The large, fully fenced yard provides plenty of room for kids, pets, or future outdoor projects. This property is a fixer-upper and is being sold as is, perfect for investors, renovators, or buyers looking to build equity. With good bones and a generous lot size, this home is a great starting point for someone ready to take on a project. (id:44479)
Century 21 Able Realty
1041 3rd Street E
Prince Albert, Saskatchewan
Discover exceptional value in a quiet, family-friendly neighbourhood! This well-located home is just steps from schools, parks, and skating rinks—everything you need is within easy walking distance. The main level offers 2 comfortable bedrooms, a full bathroom, and access to a spacious, mature backyard perfect for relaxing or entertaining. The unfinished basement provides incredible potential, featuring 2 additional bedrooms, family room and a roughed-in bathroom—ideal for expanding your living space or increasing rental income. With a bit of TLC, this property becomes a fantastic opportunity for first-time buyers, investors, or handy individuals looking to build equity. Don’t miss your chance to turn this affordable home into something truly special! (id:44479)
Exp Realty
102 420 Heritage Crescent
Saskatoon, Saskatchewan
Welcome to #102-420 Heritage Crescent, a beautifully maintained bungalow townhouse in the desirable Regal Terrace community. This inviting home welcomes you with a spacious front entry and a bright living area featuring a bay window and newer hardwood flooring that flows seamlessly into the dining room. The updated kitchen offers plenty of counter space along with a tile backsplash, built-in dishwasher and microwave, and under-cabinet lighting. Just off the kitchen, patio doors lead to a private back deck with a BBQ area and mature trees providing shade and privacy. The main level also includes a secondary bedroom, a 4-piece bathroom, and a laundry area tucked neatly off the garage entrance. The large primary bedroom features a walk-in closet and an updated 3-piece en-suite complete with a tiled walk-in shower. The basement is partially developed with pot lighting, insulation, and drywall/paint, ready for your finishing touches with space for a future family room, additional bathroom, or hobby area. It also offers ample storage and a handy workbench. A double attached insulated garage adds convenience and comfort year-round. Regal Terrace is a fantastic location connected to walking trails and just minutes from Lakewood Civic Centre, parks, and all amenities along 8th Street. This unit also features central air conditioning and a natural gas BBQ hook-up. Call your Realtor® today to book your private viewing! (id:44479)
Exp Realty

