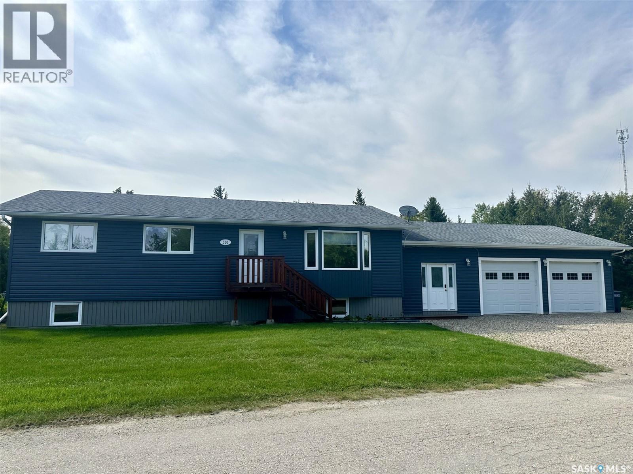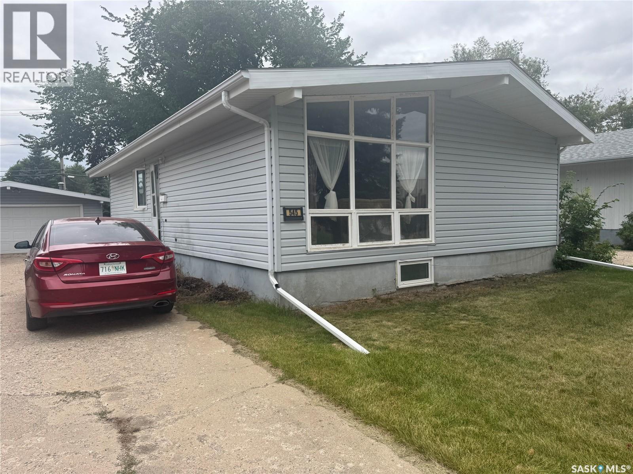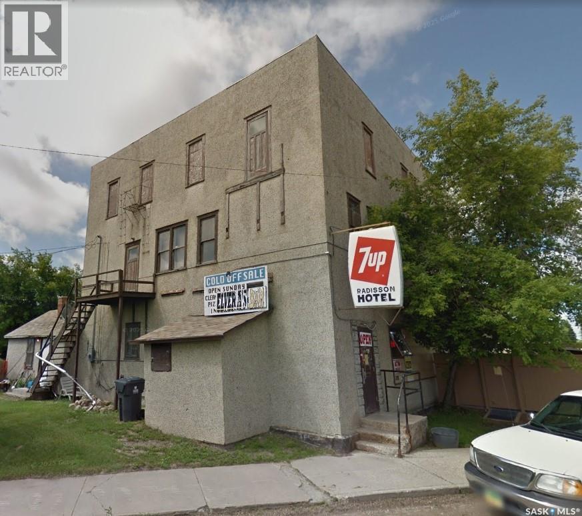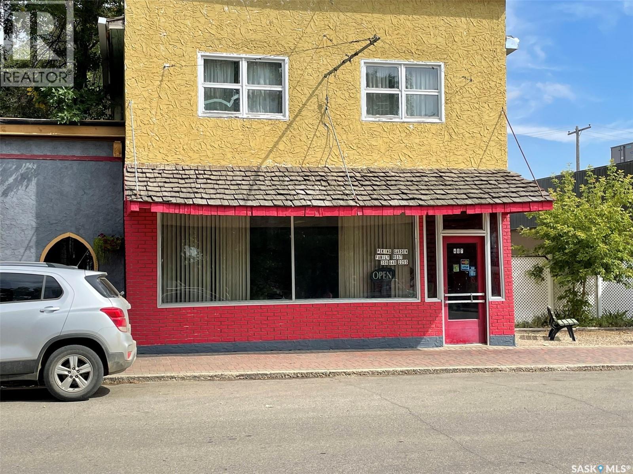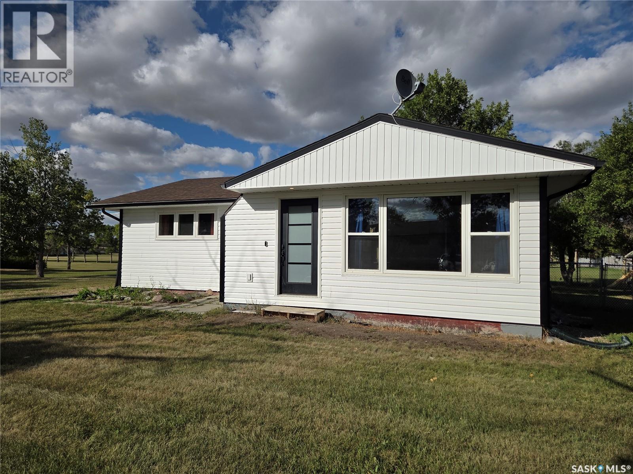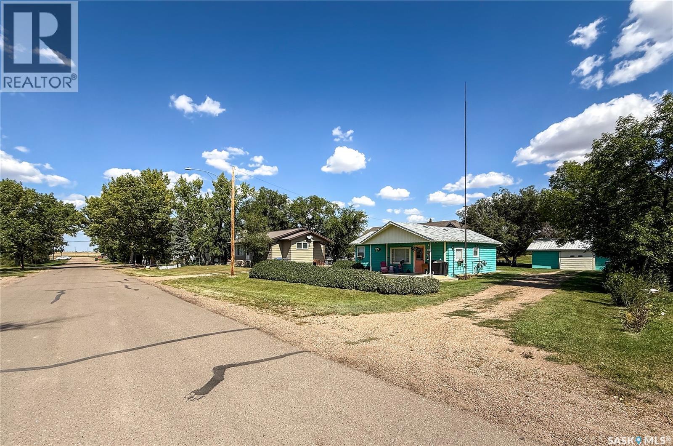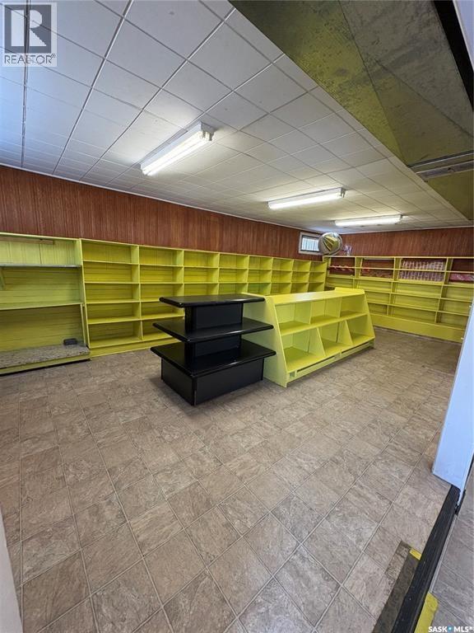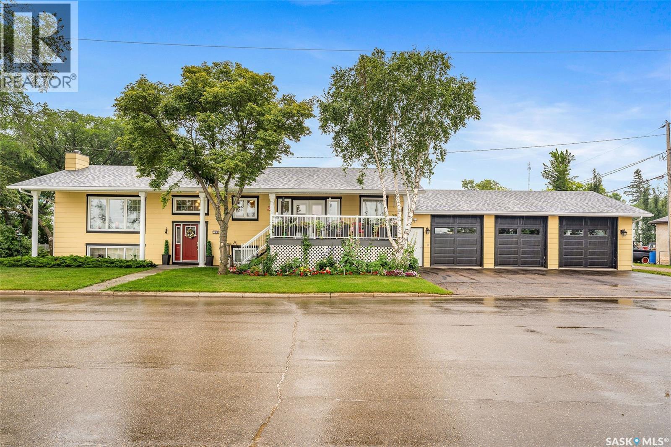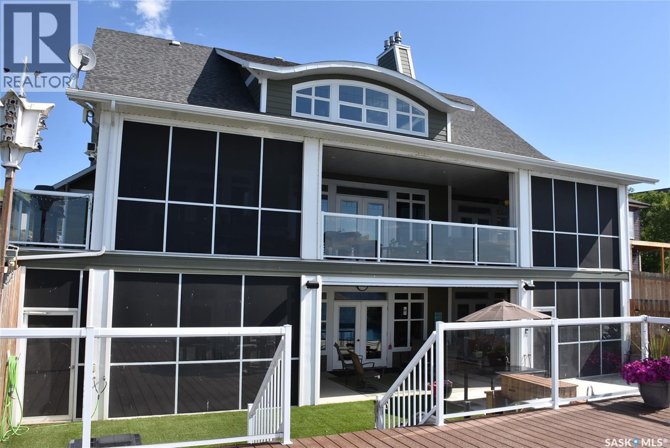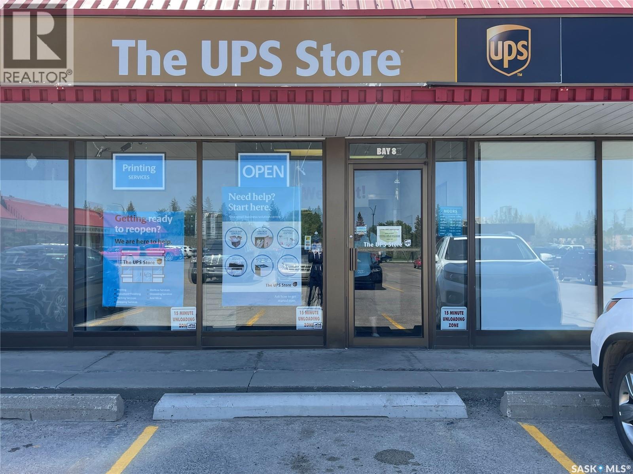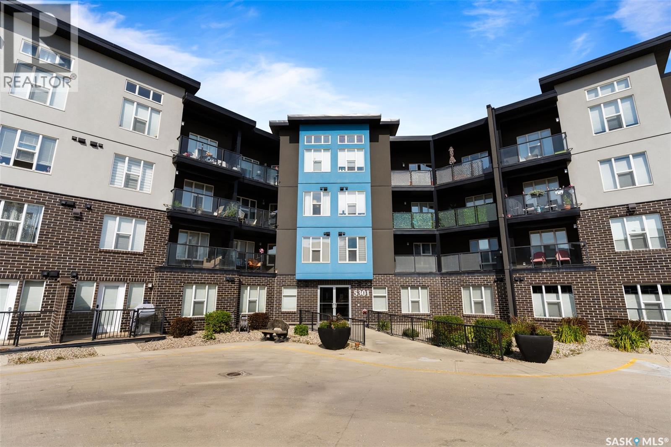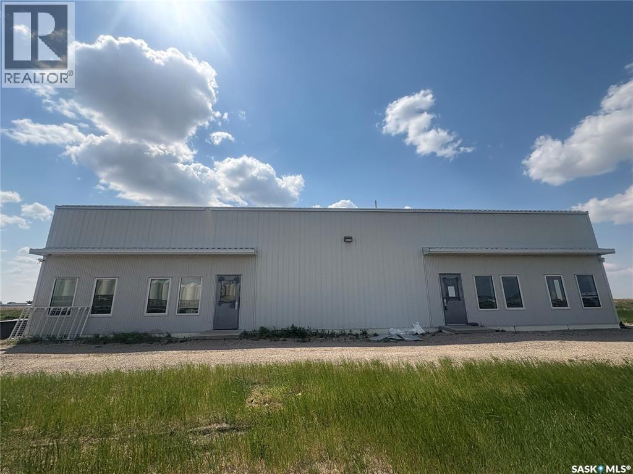500 5th Avenue
Leroy, Saskatchewan
Welcome to 500 5th Ave located in the beautiful Town of Leroy, SK! This grand 1,728 sqft bungalow is fully developed and offers 5 bedrooms (3 on main), 3 bathrooms, main floor laundry and an attached oversized 26x28 heated garage. The large open kitchen comes equipped with a full appliance package and a sit up island. With all the square footage this home has 2 massive living rooms/family rooms, 1 per level, great for entertaining! There is a separate entry which will lead downstairs to offer a chance to add a secondary suite in basement. There is also wheel chair accessibility with power ran for a lift in entry way to get to main floor. Key notables: Central air, central vac, 220 plug in garage, 0.4 acre lot, garden area, deck off dining room and much more. This original home was brought onto the new basement in 2010 and went through a full renovation bringing up to date and turn key. Perfectly situated on this amazing lot located a block from the school making this a great family home! Don't miss out enjoying this beautiful well-kept home in small town living!! (id:44479)
Coldwell Banker Signature
545 5th Street N
Weyburn, Saskatchewan
Welcome to 545 5th Street, perfectly located across from the pool and Spark Centre! This charming bungalow features a double-car garage and a bright, open living room with large windows that fill the space with natural light. The home offers 3 bedrooms upstairs and 2 additional bedrooms downstairs, making it ideal for families or guests. Enjoy laminate flooring throughout, a fenced backyard for added privacy, and plenty of space for outdoor activities. A great location paired with functional living. This home is ready for its next owners! (id:44479)
Century 21 Hometown
300 Albert Street
Radisson, Saskatchewan
An excellent investment opportunity! This property is ideally located in the vibrant town of Radisson, just off the Yellowhead Highway and just a 50-minute drive from Saskatoon. This is a mature, turnkey business with a stable customer base and multiple revenue streams, including a bar, catering, seven rentable rooms, three VLTs, a pool table, a jukebox, an ATM, and a valuable off-sale liquor license. This three-story building boasts 4,800 square feet of space, providing ample space for your business. Owners will also enjoy a spacious 890-square-foot living area with a full kitchen, bathroom, and two bedrooms. Recent upgrades include a newer walk-in cooler compressor and water heater. There's also a private, fenced-in patio. (id:44479)
Aspaire Realty Inc.
407 Main Street
Gravelbourg, Saskatchewan
This could be the opportunity you have been waiting for!! This restaurant has been a fixture in the community of Gravelbourg for many years and it’s now up for grabs. With a large dining area, built-in cooler, large cooking and prep area, room for storage and living quarters all in one building it’s an asset. The living quarters have over 1200 sq/ft with six bedrooms, 4 piece bathroom and laundry room. It will accommodate most interested buyers and there is even a 13x22 garage out back to keep your vehicle toasty and warm. Contact an agent to book your private viewing today. (id:44479)
Royal LePage® Landmart
1101 Knox Avenue
Rouleau, Saskatchewan
Welcome to Rouleau! Known as the home of SK’s famous Corner Gas and nicknamed “Dog River,” this vibrant community is just 35 minutes from either Regina or Moose Jaw! The perfect spot for commuters who want peace and space without sacrificing convenience. Rouleau offers it all: a K-12 school, restaurant/bar, gas station, post office, sports arena, liquor store, hardware store, and more. Step inside this bright 3-bedroom, 1-bath, 1,090 sqft bungalow and instantly feel its warm, welcoming vibe. Recently refreshed with new siding, house wrap, updated windows, and central A/C (2025). The new mudroom entry adds storage and leads into the heart of the home, where original hardwood floors flow through most of the main level. The living room is filled with natural light from large south-facing sliding windows. In the kitchen, you’ll find granite countertops, stainless steel appliances, a gas range, and a huge chalkboard wall. Perfect for recipes, lists, or family artwork. The 4-piece bathroom was updated in 2022, and the primary bedroom offers hardwood floors and a roomy wardrobe. Two other bedrooms complete the main floor, both with original hardwood and deep closets. The unfinished basement is full of potential and already has key updates: new ductwork (2021), gas water heater (2025), updated electrical panel, sump pump, and a roughed-in 2nd bathroom. The sewer main was fully replaced with a backflow valve installed, and the foundation has been partially braced. Outside, your private sanctuary awaits — a large backyard with a spacious deck shaded by mature trees, perfect for unwinding or entertaining. Enjoy a fenced dog run, play structure, and a shed ready for a playhouse or potting haven. Garden lovers will appreciate the east-side plot, and the property backs onto the Rouleau School track field for open views and good vibes. If you’ve been looking for a home where comfort, character, and opportunity align — this is it! (id:44479)
RE/MAX Crown Real Estate
114 1st Street W
Frontier, Saskatchewan
Welcome to 114 1st Street W in Frontier — a cozy, well-maintained 2-bedroom bungalow that’s brimming with charm and practicality. Set on a 50’x140’ lot, this 785 sq. ft. home has seen thoughtful updates in recent years and is the perfect fit for a first-time buyer, someone looking to downsize, or anyone seeking small-town living with great outdoor space. Step onto the lovely covered front patio — a perfect place to enjoy your morning coffee or unwind with a glass of wine in the evening. From here, you’re welcomed into a bright and inviting living room with easy flow to the rest of the main floor. To the left, you’ll find two comfortable bedrooms with good natural light and closet space, and just past the living room is the dining area that leads seamlessly into the kitchen. The layout is functional, cozy, and well-suited to everyday living. Off the kitchen is a modern rear mudroom — stylishly renovated and housing the main floor laundry, access to the backyard, and a beautifully updated 4-piece bathroom. The mudroom also leads to the basement cellar where you’ll find the energy-efficient furnace and water heater, both upgraded in 2019. Outside, the spacious backyard offers plenty of room to enjoy with lane access, a handy clothesline, and a 24'x18' single detached garage for parking or additional storage. Whether you're looking to garden, build, or simply relax outdoors, this yard offers the space and flexibility to do it all. Frontier is a welcoming prairie community with a K–12 school, a hockey rink, grocery store, and other essential amenities that support a relaxed and connected rural lifestyle. Located along the historic Red Coat Trail and surrounded by stunning southwest Saskatchewan landscapes, it’s a place where you can slow down, stretch out, and feel at home. (id:44479)
Exp Realty
401 Osler Street
Regina, Saskatchewan
Welcome to 401 Osler St.. Well established grocery and convenience store available for lease. Previously specializing in ethic foods, grocery and supplies which has been popular. Large fenced compound gives this property added income potential. Please contact a real estate professional for more information.. (id:44479)
Realty Hub Brokerage
100 Bartlett Avenue
Kinistino, Saskatchewan
Welcome to 100 Bartlett Avenue in the lovely town of Kinistino! This move-in ready bi-level family home shows pride of ownership throughout, and has space to spare! Park in the triple attached garage or triple asphalt driveway, and make your way inside! The upper level features a spacious sitting room with large windows and a new gas fireplace finished with real stone– relax and enjoy the view of the schoolyard park just across the street! Also upstairs is the generous kitchen with new countertops and fixtures plus solid wood cabinetry. The attached dining room sports new garden doors opening onto the upgraded composite raised deck, complete with no-maintenance aluminum rails. You’ll also find a bonus room, three large bedrooms, and a 4-pc bathroom plus a half bath and an ensuite upstairs. The lower level offers just as much real estate, open and bright throughout, with a large living area, a newly updated 3-pc bath, and two more finished bedrooms. You can also access the garage from both levels of the house for easy access. Upgrades have been invested in throughout the home, with new windows in 2019/20, a new water heater in 2021, and even more to discover–come and see if this could be your new home! (id:44479)
Prairie Skies Realty
50 Aaron Place
North Qu'appelle Rm No. 187, Saskatchewan
Welcome to 50 Aaron Place in the exciting new subdivision of Jasmin on Echo Lake. This outstanding house offers 1950 sq ft on the main floor and loft. When you enter the house, you are greeted in a large foyer with views of the lake. The kitchen is spacious with beautiful cabinets, granite counter tops, Jenn-Air Appliances and large pantry. The kitchen flows into the open concept dining and living room. The dining room is bright with views of the lake from all directions and access to the deck. The living room has direct access to the deck, 20 ft ceilings, 18 ft stone gas fireplace, large windows and 2 eyebrow windows for that special effect of openness. The master bedroom is located on the main and has access to the deck, large stone gas fireplace, reading nook and panoramic views of the lake. There are 2 walk-in closets, and a outstanding ensuite with dual sinks, glass shower and large soaker tub. The main floor is complete with a 2 piece bathroom, laundry room and direct access to the 3-car garage. The loft is a great family retreat area with views of the valley and lake. The screened deck is 36 x 12 and has a power screen is the center section. The lower walk out area has a large family room, 2 bedrooms with their own 4- piece bathrooms, gas fireplace, storage and access to the lower screened in deck with its own power screen to give direct access to the back yard. Once you step outside you are greeted to your own private oasis with large, heated pool, BBQ and Grilling area and a 28x30 deck on top of the Boat house for your relaxing pleasure. The boat house is 30 x 28 and has two large bay doors one is 12 x 10 and the other is 9 x10 and is 30 feet long for all your boating needs. There is also a outdoor shower. Come and experience this beautiful lake shore home and all the valley has to offer. (id:44479)
Stone Ridge Realty Inc.
8b 3110 8th Street E
Saskatoon, Saskatchewan
Fantastic business opportunity. UPS Store on 8th Street East. Easy to manage and operate. Showing good return. Steady business for the last few years. This listing is for business only, no real estate. Lease information and financial information will be provided upon acceptance of offer. This 1085 sq ft store is well equipped with printers, mailboxes, fax machines, laminators, and more all in excellent condition. (id:44479)
L&t Realty Ltd.
311 5301 Universal Crescent
Regina, Saskatchewan
Bright open concept 3RD floor condo in great Harbor Landing location close to parks, schools and all amenities. 732 sq feet, 1 bedroom, 1 bath with multiple features and upgrades including good size living area with engineered hardwood flooring and neutral tones. Custom kitchen with large island, stainless steel appliances and pantry, large storage/laundry room, balcony, 1 heated interior parking space, all appliances included and central air conditioning. Building amenities include a guest suite, car wash/dog wash & bike storage in the parking area, fitness centre, a theatre room and visitor parking and much more. (id:44479)
Realtyone Real Estate Services Inc.
23 Floral
Corman Park Rm No. 344, Saskatchewan
Nice Set Up Industrial Building. Just about 5 minutes away from east of Saskatoon. Total building is 4480SF at 2.1 Acres land. This bay is 2240SF and has own office, bathroom, warehouse space and separate electrical meter. (id:44479)
Realty One Group Dynamic

