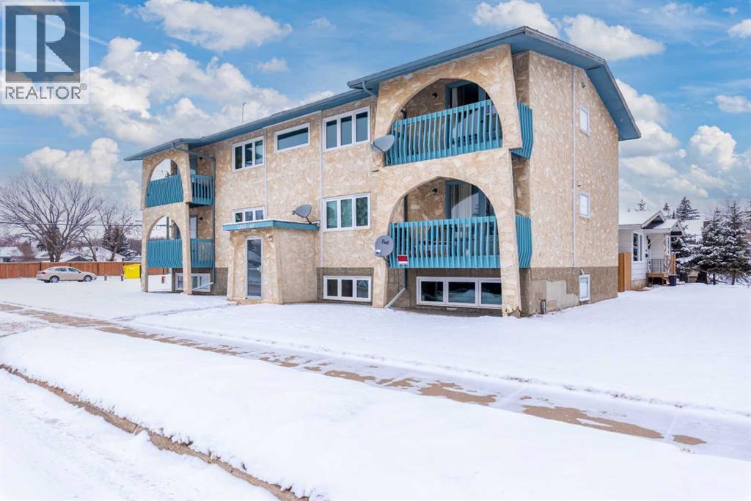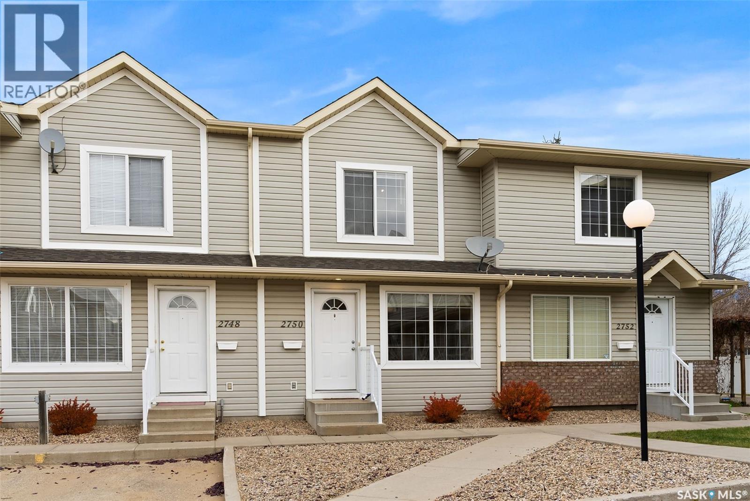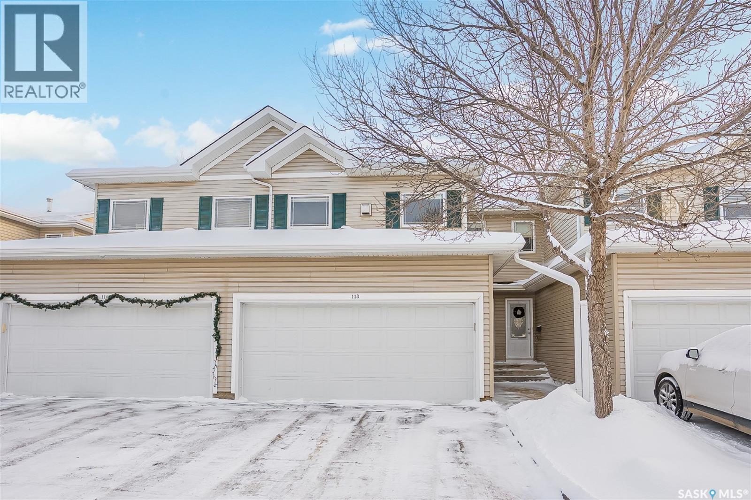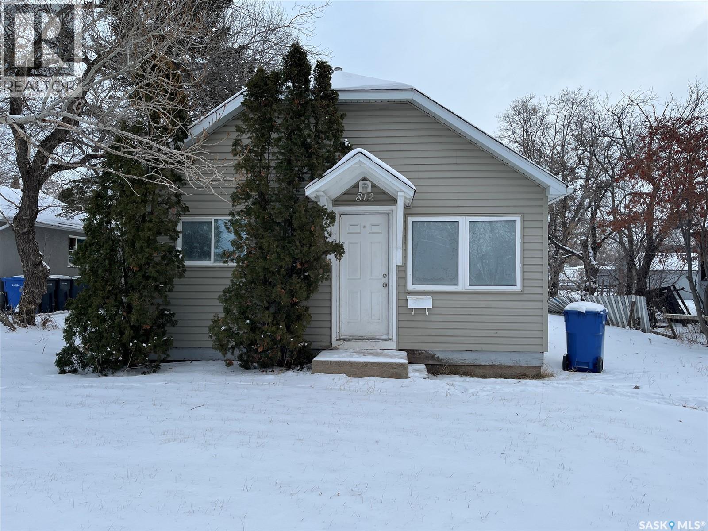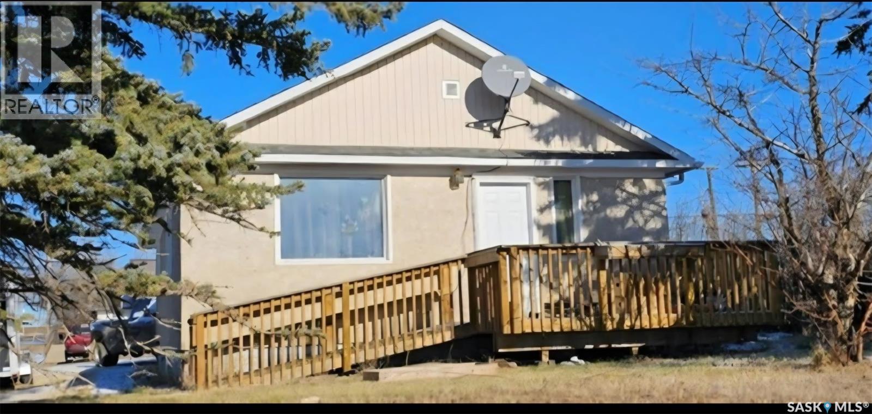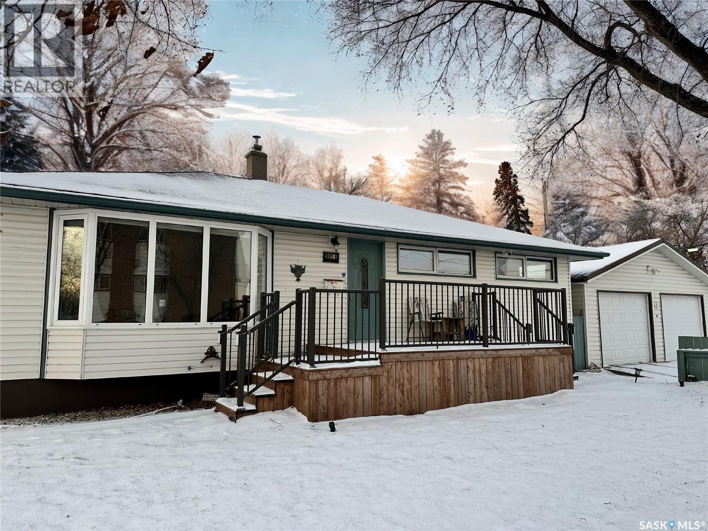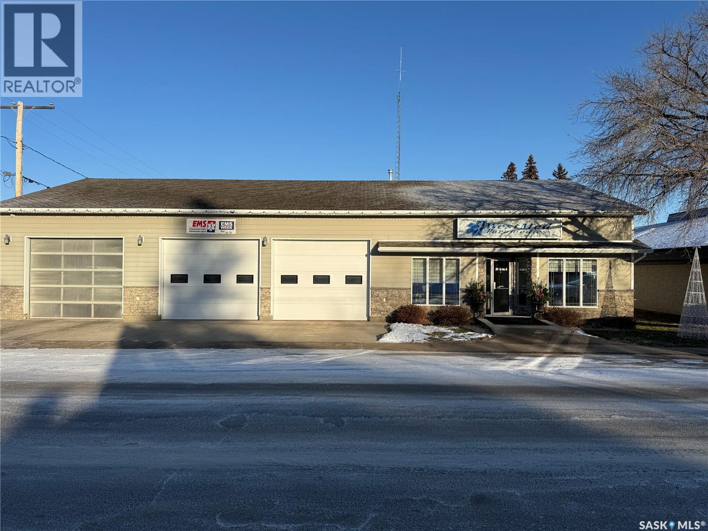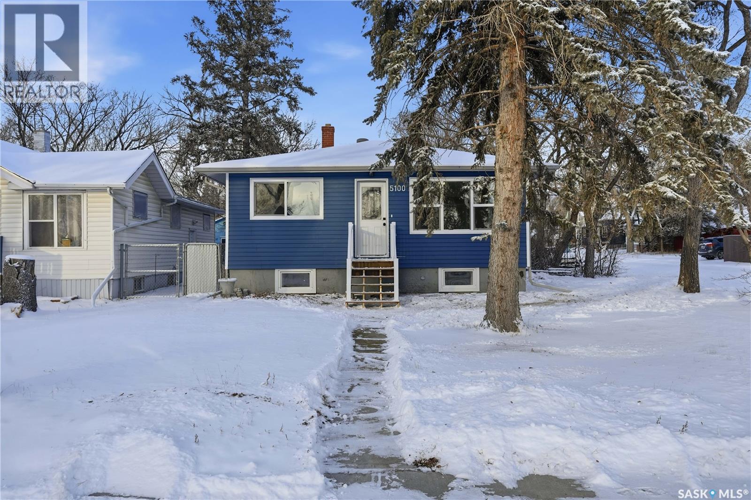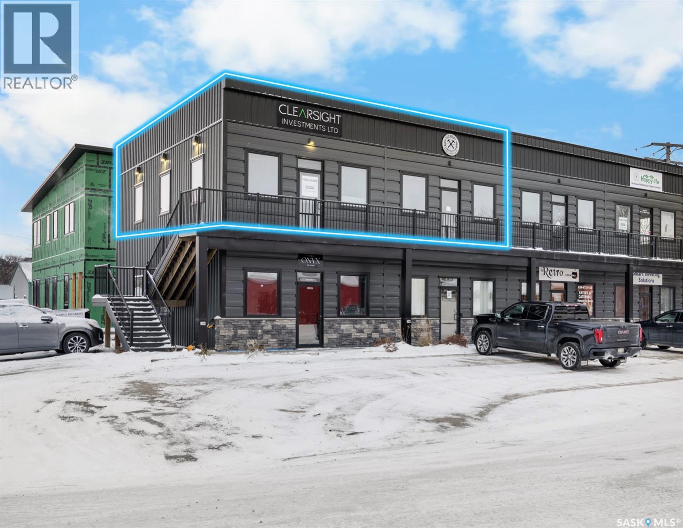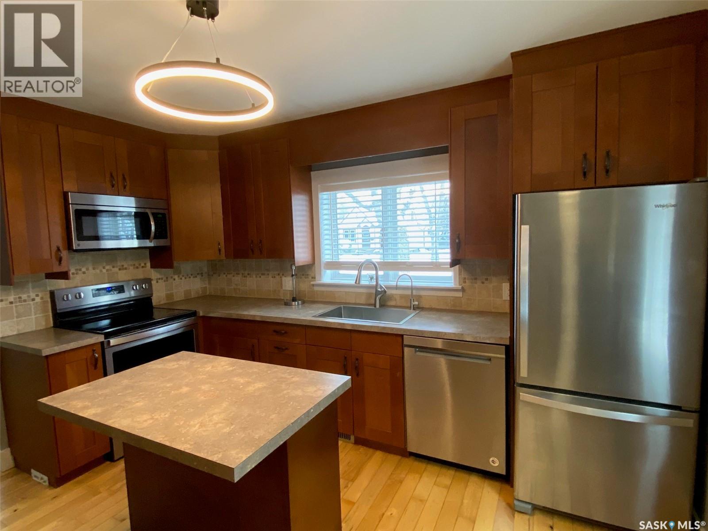349 Waterloo Crescent
Saskatoon, Saskatchewan
Welcome to this well-laid-out 1,116 sq. ft. bungalow located on a quiet crescent in East College Park, just steps from elementary schools and high schools. Solidly built in 1973 and exceptionally well cared for, this home offers 5 bedrooms and 3 bathrooms, providing excellent space and flexibility for families. The main floor features a fresh new coat of paint, original oak hardwood floors in excellent condition, a bright and functional layout, and almost all new windows. The main bathroom has been refreshed with new faucets and taps, and the home reflects pride of ownership throughout with numerous thoughtful updates. The fully developed basement offers a large family room anchored by a cozy wood-burning fireplace, along with two additional bedrooms, a third bathroom, and abundant storage space. A replaced basement drain backflow valve (2022) provides added peace of mind. Major upgrades include a new air conditioner (2022), new exterior doors (2022), new main water shutoff and curb water cock (2024), and a brand-new washing machine (2025). Outside, enjoy a private backyard with a river rock-tiled patio, underground sprinklers, and a shed with newer concrete floor. The raised and sealed driveway leads to a double tandem garage, offering excellent parking and storage. Situated in a very quiet, established neighborhood close to schools, parks, and amenities, this is a well-built, extensively updated home that is truly move-in ready. (id:44479)
Coldwell Banker Signature
Boyes Group Realty Inc.
1003 1st Street W
Assiniboia, Saskatchewan
Terrific curb appeal at 1003 1st Street West, Assiniboia, SK. This property is warm and inviting from the double paved driveway, to the easy to care for landscape. This home has had all updated shingles, windows, siding with stone across the bottom and a new front door. The back of this property is just as well cared for and maintained. Enjoy many summer days in your yard or from the low maintenance deck. Enter ---into a lovely spacious kitchen to the right. To the left is main floor laundry and a very handy bathroom. Kitchen and laundry both have excellent appliances. Lots of cabinets and counter tops and room for a large table . The living room floor glows warm with the lovely Hardwood and the large window allows natural light to pour in . Bedrooms feel fresh and clean with room for all your furniture. Enjoy many hours relaxing in the bathtub or a shower. You will be Wowed by the beautiful HOT TUB Room! This is a beautiful, inviting, relaxing room for many years of enjoyment. The Hot Tub is in Excellent working order and is easy to care for. The Family Room is wonderful as it has room for pool table, big screened TV and what ever you desire is to entertain or just for great family time. YES, there is a 3 piece bathroom downstairs. There is a really good sized bedroom as well. The furnace is High Efficient and lots of room for storage. The cherry on the cake is the Amazing Garage with radiant heat lots of storage and in excellent shape. MAKE THIS YOUR HOME AND ENJOY ! (id:44479)
Royal LePage® Landmart
2767 Winnipeg Street
Regina, Saskatchewan
If you are looking for a home in a nice area close to wascana park and the science center etc this is it. Only a couple seconds from all the amenities incl candy cane park. This spacious home has big rooms and big windows plus room to expand for a dream kitchen. why not use the cabinets from upstairs to finish off the suite downstairs by completing a kitchen. There is plumbing there already plus there is a full bath, lots of big windows and a separate entrance off the side. You can have immediate possession to get things started You are going too see a huge yard on 2 lots fully fenced with a garden area and a big double garage off the lane. the possibilities are endless Please view auxiliary photos (id:44479)
Sutton Group - Results Realty
53 Bailey Drive
Yorkton, Saskatchewan
Pride of home ownership is evident inside and out , top to bottom when you pull up to this beautiful three bedroom bungalow. This home is located in a well established family neighbourhood. Welcoming you into the home is a neat and tidy kitchen with beautiful solid cabinets and countertops that flows into the dining area. Open to the bright and light living room for easy entertaining and daily life. There are three bedrooms with an updated bathroom. Newer flooring and doors, trim and lighting throughout!!! The clean, dry and bright basement is developed with newer lVP flooring and a three piece bath. Loads of storage with potential to add a another bedroom. Newer Furnace, water heater and updated panel! There is large 22 x 28 garage with extra parking in behind and a beautiful sunroom on the back of the home!!Don't miss out on this pristine property in this desirable location!!!!!! (id:44479)
RE/MAX Blue Chip Realty
., 5502 49 Avenue
Lloydminster, Saskatchewan
Solid investment opportunity in Lloydminster. This well-maintained apartment building offers stable rental income with long-term tenants in place. Interior photos and iGUIDE floor plan shown are representative of one unit only. Property includes assigned parking and on-site laundry. Information believed reliable but should be independently verified. (id:44479)
Century 21 Drive
Rm486 Moose Range Land
Moose Range Rm No. 486, Saskatchewan
This half section of land boasts 320 cultivated acres! SAMA rates the topography as “level to nearly level”, the stone rating as “none to few” and the soil type as “heavy clay”. This is very high quality land in a high producing area of the province. The Seller will sell the land to someone who will rent it back to him. He is willing to pay $110 per cultivated acre which is $35,200 per year. (id:44479)
RE/MAX Saskatoon
101 130 Edinburgh Place
Saskatoon, Saskatchewan
Unbelievable value in the 1076 sq ft THREE bedroom condo on East side just off 8th Street in College Park close to all amenities, shopping, bus and U of S. This spacious South West corner unit has a great floor plan is located on the main floor, and over looks large grassed area. Pets are allowed with restrictions (call for details). Features include; Quick and close access to surface parking stall, Main floor is wheel chair or mobility issue convenient, Insuite Laundry, Renovated bathroom with Bath Fitters tub insert, alot of fresh modern paint throughout, All the windows have been upgraded and features large deck area with storage area, Corner unit has that extra dining room window, Could use new carpet, but priced accordingly. Call a Realtor® to view this property today! (id:44479)
Exp Realty
602 Weir Crescent
Warman, Saskatchewan
Great opportunity to live in a brand new home in Warman close to the Legends Golf Course, Sports Centre, grocery stores and all other amenities. 1,530 sqft bi-level. Spacious/open concept with extra high 9’ ceilings up and 9' down giving it a light/bright/ modern feel. Main level is perfect for entertaining guests. Kitchen has pantry, tile backsplash, quartz countertops and ample cupboard storage. You'll love the luxurious en-suite bathroom off the primary bedroom with double sink, soaker tub & beautiful custom tile shower. Lots of high-end finishings throughout with upgraded vinyl flooring, unique fixtures, and tile work. Other notable features include a gorgeous electric fireplace in the living room & a covered deck (vinyl deck/ no stairs). Also has an insulated triple attached garage and a triple concrete driveway. South facing front with lovely street appeal. Established local builder, Blanket New Home Warranty, call today! (id:44479)
RE/MAX North Country
73 Spruceview Road
Regina, Saskatchewan
Welcome to this spacious 3-bedroom townhouse located in a well-maintained complex featuring an outdoor pool. The main floor offers a generous living room and a functional, east-facing kitchen. A convenient half bath is also located on this level. Upstairs, you’ll find three good-sized bedrooms and a full bathroom, providing plenty of space for family or guests. Most of the interior has been freshly repainted. The basement is wide open and ready for your future development and extra storage space. Situated close to schools, parks. (id:44479)
Century 21 Dome Realty Inc.
Chernoff Acreage
Veregin, Saskatchewan
This 11.52-acre property located just 12 km from Kamsack offers a fantastic opportunity for those seeking a spacious rural retreat or hobby farm. The property features a charming 1.5-story home built in 1950, with eat in kitchen, spacious living room, 4 bedrooms and 1 bathroom, providing plenty of space for family living. The interior highlights hardwood flooring that lends charm and warmth, with significant potential for updates and personal touches. Town water and natural gas are a huge bonus, offering convenience and efficiency for everyday living. The yard site is beautifully developed, featuring a large garden area perfect for growing your own produce, and is protected by a well-established shelter belt. The outbuildings include an approximate 1800sqft Quonset, which is in great shape and ideal for storage or working on projects. Easy highway access ensures quick and straightforward travel to town amenities. If you're looking for a peaceful countryside home, this property combines versatility, functionality, and natural beauty. Don’t miss out—call today to learn more or to schedule a viewing! (id:44479)
Community Insurance Inc.
Hwy 1 Farm
Martin Rm No. 122, Saskatchewan
Easily accessible yard site and crop land for sale along the north and south side of HWY #1 in the Rm of Martin.397 acres soil class G & F- approximately 230-250 cultivated acres, yard site with well lagoon, 80x23 barn with loft, 40x27 shed with concrete floor and 40x18 shed with 4 garage bayable doors. 1915 1.5 story home with approximately 1216 sq ft 3 beds and 1 bath and veranda. Not to mention oodles of single garage style sheds along a healthy shelter belt boasting cherry and apple trees. 30 ft dugout on south side access road! Steal away this deal today and contact your agent today! (id:44479)
Exp Realty
1065 East Centre
Saskatoon, Saskatchewan
Welcome to 1065 East Centre—one of the best locations in Eastview. 3+1 bedroom and 2 fully renovated bathrooms. This beautifully renovated bungalow offers a full kitchen transformation with quartz countertops, tile backsplash, gas range, and high-quality appliances. All bathrooms have been redone, including a main-floor bath with a deep soaker tub and tiled surround, plus a custom tiled steam shower in the basement. The main level features three bedrooms, Open Main Floor concept with many modern day features. Some of those features include built-in sound in the living room, linear, gas, fireplace, new lighting, and decor . While the fully developed basement includes a large family room with projector and screen, a spacious bedroom, upgraded laundry room, and impressive storage. Furnace and hot water tank along with electrical panel have been replaced. The home has PVC windows throughout. A side entry provides excellent potential for a future suite. Additional highlights include a gas fireplace in the living room, built-in speaker system, composite deck with side patio doors, double concrete driveway, and an attached single garage. Homes with this level of renovation and care are truly hard to find. (id:44479)
Trcg The Realty Consultants Group
2750 Cranbourn Crescent
Regina, Saskatchewan
Welcome to 2750 Cranbourn Crescent, a well-kept townhouse located in the desirable neighbourhood of Windsor Park. This multi-level condo offers 944 sq. ft. above grade with a functional layout that blends comfort and convenience. The bright main floor features a spacious living room with a large picture window, perfect for natural light and everyday living. The kitchen and dining area provide ample cabinetry, a built-in dishwasher, and space for family meals, with direct access to the back patio for outdoor entertaining and summer barbecues. Upstairs, you’ll find two comfortable bedrooms and a refreshed 4-pc bathroom featuring a new countertop, sink, and lighting. Recent improvements throughout the home include new linoleum flooring and a fresh interior paint, giving the space a clean and modern feel. The basement is unfinished, offering great potential for future development as a rec room, home office, or storage area. Laundry is conveniently located in-unit. This home comes equipped with central air, fridge, stove, washer, dryer, and dishwasher, along with window treatments. Enjoy the benefits of condo living with lawn care, snow removal, common insurance, reserve fund contributions, and exterior building maintenance included in the monthly condo fees. Outside, you’ll find a private patio, partially fenced yard, and two exclusive parking stalls. Located close to parks, schools, paths, shopping, and all east-end amenities, Cranbourn Crescent carries a friendly, family vibe—one of those streets that instantly feels like home. Affordable, well-kept, and tucked into a quiet corner of east Regina, don’t miss your chance to make 2750 Cranbourn Crescent your own! (id:44479)
Exp Realty
113 825 Heritage Green
Saskatoon, Saskatchewan
Welcome to Laurel Wood condos, unit located in sought after townhouse community located in Wildwood. This 3 bedroom 2-storey townhouse (1365 sq ft over 2 levels) is a great opportunity to make your own in the heart of the Heritage area, great location off of Heritage Green. As you enter through the front entrance you come to open concept Livingroom, Dining, Kitchen area, very bright and inviting. Kitchen has movable island to place as you see fit. The patio doors lead to 12' x 10' deck with maintenance free decking and hand rail. You also have 2-pice bathroom on main floor with inside access to double garage. 2nd floor features an awesome family room with gas fireplace, 3 bedrooms and 4-piece bath, great for relaxing reading a book or whatever your hobbies may be. Basement is fully developed with large rec room with beautiful laminate flooring, 3-piece bathroom, good size laundry room and extra storage area. Other features include all appliances, double attached garage, central air, central vacuum. Well kept community close to parks, lots of walking paths, Lakewood Civic Centre with pool, library, covered dome for year round tennis or pickleball, and Wildwood Golf Course. Don't miss out on this opportunity to make this property home. (id:44479)
Royal LePage Saskatoon Real Estate
812 99th Street
North Battleford, Saskatchewan
Take a look at this affordable 740ft² bungalow located in the Riverview area of North Battleford! Sold as is, this home is a great option for buyers looking for an affordable entry into the market or a rental property. The exterior has been recently updated with vinyl siding, asphalt shingles, and newer windows. Situated on a 6,000ft² partially fenced lot directly across from Don Ross Community Centre, this property has ample front and back yard space, and includes a one-car gravel driveway. Don't miss this chance, call or text today to book a showing! (id:44479)
Century 21 Prairie Elite
102 Dominion Avenue
Kincaid, Saskatchewan
This family friendly home features several recent high-value updates, including a new furnace, water heater, and laminate flooring. Upon entry from the back, the spacious kitchen offers ample cupboard space and leads into a generous living and dining area, with access to two bedrooms and a three-piece bathroom. A separate front entrance houses the washer and dryer for convenience. The basement is partially finished with lots of storage. The large corner lot provides ample space for constructing a garage off the back alley and includes an established garden area ready for spring planting. (id:44479)
Century 21 Insight Realty Ltd.
901 17th Avenue E
Regina, Saskatchewan
This home is located in Regina’s quiet East End neighborhood of Dominion Heights — a well-established area with nearby parks, schools, amenities, and quick access to the ring road. The main floor offers a bright L-shaped living and dining room with sliding doors to the deck, plus a functional kitchen with ample storage and all appliances included. Three good-sized bedrooms (primary with windows on two sides) and a 4-piece bath complete the upstairs. The fully finished basement includes a spacious rec room with electric fireplace (projector and screen negotiable), a large 4th bedroom, den, and a 4-piece bath with corner jacuzzi tub. A separate storage room and laundry/utility room (upright freezer included) add convenience. Outside features a large fully fenced corner lot with numerous fruit trees, large garden area, two sheds, RV parking, and a 24x24 insulated and heated garage. Additional features: Radon mitigation system - a proactive upgrade for health and safety! High-efficiency furnace, central air, owned water heater (new October 2025) & water softener, central vacuum. NOTE: Living room TV and TV unit included and will stay in the home unless buyer requests it to be moved. (id:44479)
Exp Realty
205 1st Avenue W
St. Walburg, Saskatchewan
Prime commercial exposure - with approx. 3,500 sq ft, this building was built in 2007 and features a bright reception area, 2 private office areas, file storage room, 2 bathrooms, kitchen area, a conference room and a storage room. 3 garage bays are complete with drains and pit, in floor heat, bathroom with single shower stall, 2 storage rooms, a wash area and has plenty of space for vehicles and tools. Attached to the building is a residence that was built in approx 1939 with 4 bedrooms, 2 bathrooms that could be a great space for staff or owner living quarters. This property offers plenty of off street parking and an additional 30x34 shop with a mezzanine, power and heat. This property is located in St. Walburg, Sk, approx 122km from North Battleford and 89km to Lloydminster. (id:44479)
Dream Realty Sk
2268 Broder Street
Regina, Saskatchewan
This gorgeous home is renovated top to bottom, with interesting design upgrades, and features a non-regulation suite! The home showcases an abundance of windows, that bring in lots of natural light and create bright, welcoming living spaces. Interior highlights include tongue and groove ceilings throughout most of the main floor, a fresh coat of paint updated flooring throughout much of the home with hardwood in the remaining areas. All-new windows upstairs were installed in 2025, basement windows have all been upgraded as well, the main floor bathroom has been fully updated, shingles replaced in 2024, some updated plumbing, many new light fixtures, topped-up attic insulation with added ventilation, and an updated electrical panel. The whole yard is very low maintenance! The back yard is the perfect chill-zone with artificial turf and a large deck perfect for outdoor entertaining and relaxation. The suite offers is spacious and bright, with enough space for comfortable living. This home combines move-in readiness with practical upgrades designed for comfort and efficiency. Located in the Broder Annex, this property is just one block from College Ave and is conveniently close to Independent Grocery, College Avenue Drugstore and a variety of shopping and amenities, making daily errands a breeze. (id:44479)
Flatlands Real Estate Team
5100 Dewdney Avenue
Regina, Saskatchewan
Welcome to this professionally remodeled 3-bedroom plus den, 2-bathroom home, completed with city permits—truly move-in ready with nothing left to do but unpack. Ideally located on Dewdney Avenue, directly across from Luther College and within close proximity to parks, schools, and amenities, this home offers outstanding convenience and lifestyle appeal. The open-concept main floor showcases neutral, modern paint tones and durable vinyl plank flooring throughout. The bright kitchen features ample cabinetry, an eat-up island, and a brand-new stainless steel appliance package, making it perfect for both everyday living and entertaining. The main floor also offers spacious bedrooms and a fully renovated 4-piece bathroom, professionally redone right back to the studs. The fully developed basement is bright and inviting, featuring a large family room, 3-piece bathroom with a glass shower, a good-sized bedroom, and a den ideal for a home office or additional bedroom. A large utility room provides laundry facilities and plenty of storage space. Major upgrades and improvements include: New tiple pane PVC windows, exterior doors, and siding with added insulation, front steps with railing. Sewer line replaced with backflow valve, Egress-sized basement bedroom windows. New high-efficiency furnace, washer & dryer. Complete main-floor renovation including doors, trim, lighting, Decora switches, flooring, paint, appliances, and fixtures. Situated on a large lot with alley access, the property offers ample space for a future garage. The fully fenced yard is perfect for children and pets. Centrally located with easy access to downtown, this home is an excellent opportunity for buyers seeking a turnkey property in a desirable area. Don’t miss out on this one, contact your agent today to book a showing! As per the Seller’s direction, all offers will be presented on 12/18/2025 3:00PM. (id:44479)
Realty Hub Brokerage
5/6 150 River Street
Lumsden, Saskatchewan
Located in the beautiful town of Lumsden. 1,560 sqft office space on 2nd floor. Ideal for multitude of office or small retail use. Flexible lease term. Perfect versatile space for entry or mid size business. (id:44479)
RE/MAX Crown Real Estate
107 7th Street
Rosemount Rm No. 378, Saskatchewan
Located on the quiet outskirts of Cando, just 35 minutes from North Battleford, this versatile bungalow offers a rare opportunity to own a property with both residential and business appeal. Previously converted and operated as a daycare, the home is fully equipped to continue as a business or be easily transformed back into a private residence. Set on a fully fenced, mature lot with tasteful landscaping and established trees, the property enjoys exceptional privacy with no neighboring homes and open field views on one side. Conveniently situated kitty-corner to the local school, the location is ideal for families or childcare operations. The main floor features PVC windows throughout, a double driveway, one bedroom, and two spacious living rooms—one of which could be converted back into additional bedrooms. A fire suppression system is already in place, meeting daycare operational requirements. The partially developed basement provides ample storage space and added flexibility. Whether you’re looking for a turn-key opportunity or a home with room to customize, this property offers outstanding potential in a peaceful small-town setting. Call today to schedule your private tour. (id:44479)
Dream Realty Sk
100 Third Avenue N
Yorkton, Saskatchewan
Ohhhhh so cozy!!!! Step inside this ready move in home that has been renovated from top to bottom!!! Enjoy over 1800 sq feet of living space! 2 full bathrooms! 3 generous sized bedrooms, 1 den or office, and 2 living rooms. Delight in the newly designed kitchen that hosts newer cabinets with roll out drawers, Island for food prep, new stainless steel sink and appliances , counter tops, and lighting . Hardwood floors adorn the kitchen, dining and main floor living room, and bedrooms. Master suite hosts space in the room for a nursery or sitting room . The basement hosts another large bedroom, full bathroom, family room with an electric fireplace, den/office, laundry room . Electrical and plumbing has been upgraded, new R/O system, newer front and storm doors, new eves, furnace new in 2017, newer flooring in basement . So much room for your growing family. Outside you will find a detached single garage, large backyard for the children to play in and room for your pets. Dont miss out on this gem! Book yor own tour today (id:44479)
Century 21 Able Realty
11 Watts Bay
Regina, Saskatchewan
Owned by the same family for over 40 years, home is located on a desirable bay close to schools and parks. Features include a double attached garage with direct entry, bright front-facing living room, spacious kitchen with ample cabinetry and patio doors to a covered deck, updated main floor bathroom, and a 2-piece ensuite off the primary bedroom. The fully developed basement offers a deluxe bathroom, large recreation room, den, and abundant storage. (id:44479)
Century 21 Dome Realty Inc.





