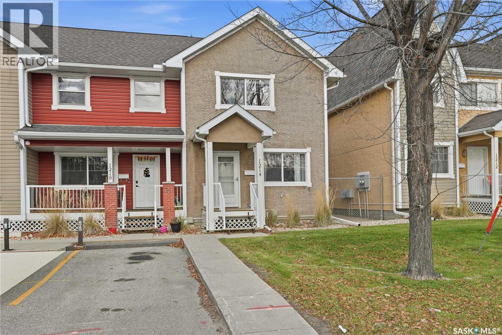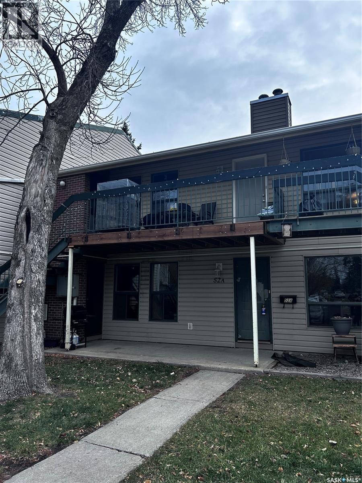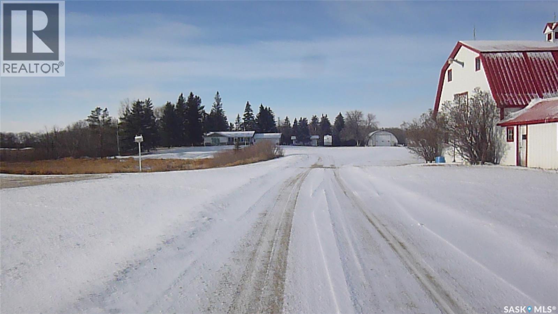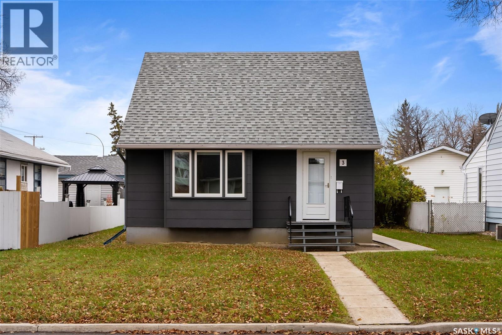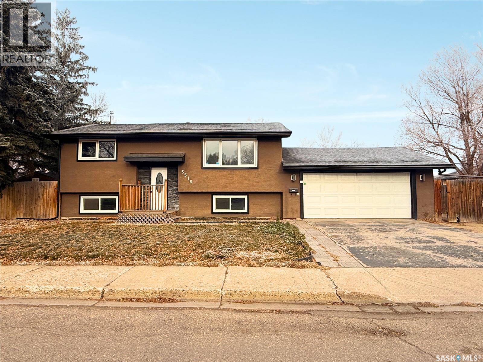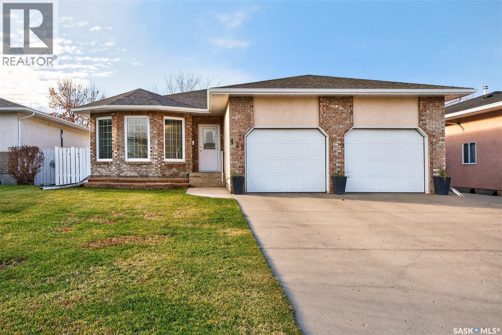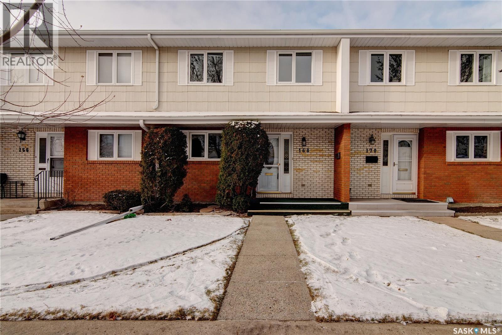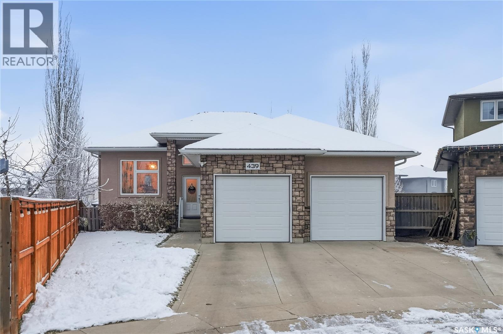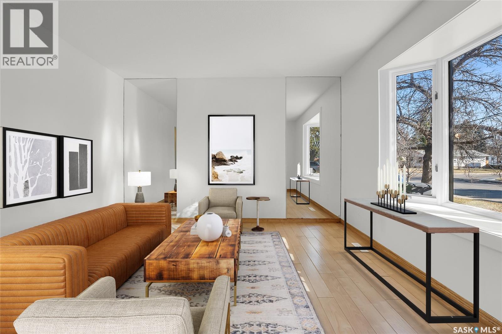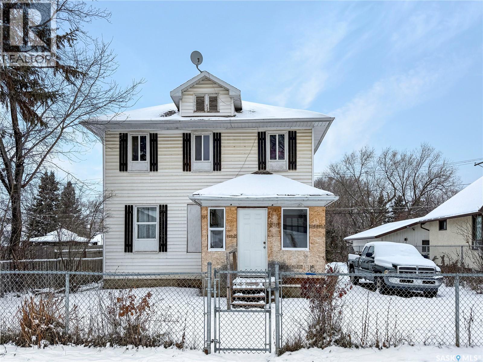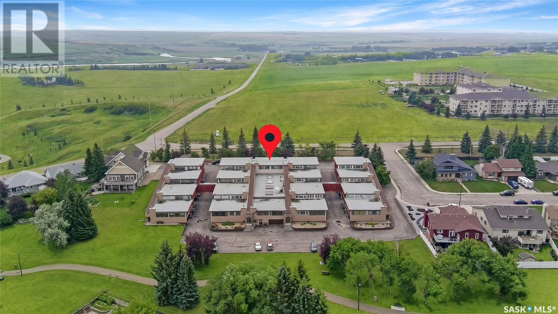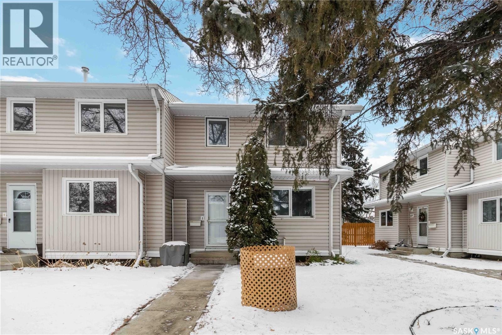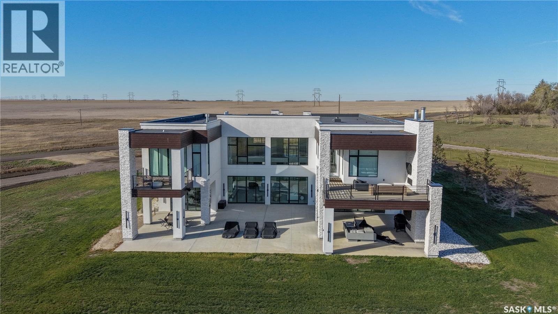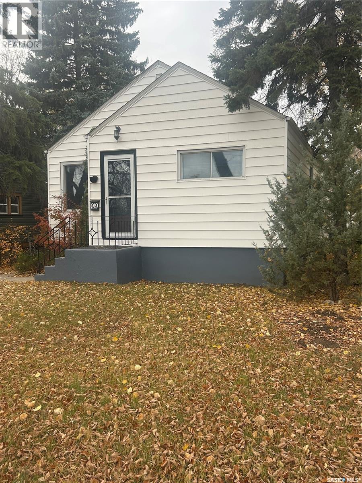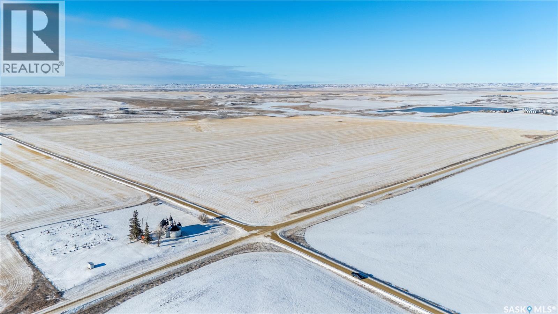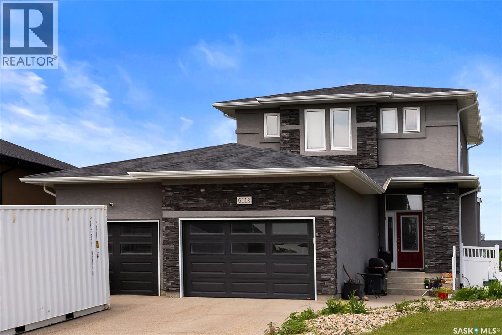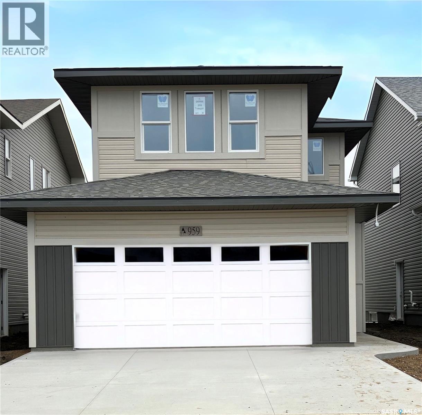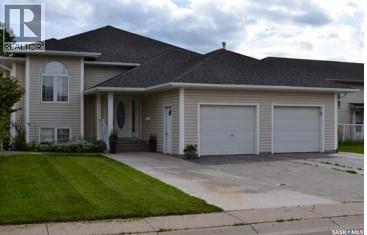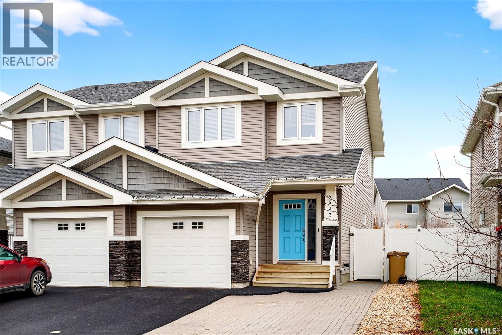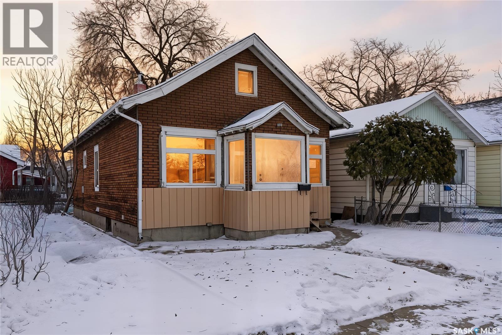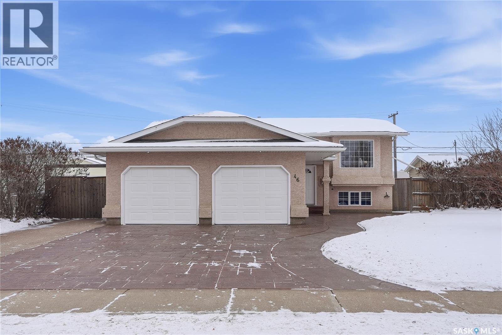1214 14th Avenue
Regina, Saskatchewan
Welcome to this well-maintained 1,062 sq ft two-storey townhouse condo located in Regina’s General Hospital neighbourhood. This home offers 3 bedrooms, 2 bathrooms, and a fully developed basement, making it a fantastic option for first-time buyers, young families, or anyone seeking convenient, low-maintenance living close to downtown. The main floor features a spacious living room just off the front entrance, complete with an electric fireplace for added warmth and ambiance. At the back of the home, you’ll find an inviting eat-in kitchen with bright white cabinetry, a rare oversized pantry, and patio doors that lead to your private backyard space. Upstairs offers three comfortable bedrooms and a well-appointed 4-piece bathroom. The recently updated basement provides a generous additional living area finished with wide-plank white oak vinyl flooring. A large 3-piece bathroom/laundry room, offers extra cabinetry, excellent counter space—perfect for folding and organizing and a deep laundry sink, adding convenience and functionality. Parking is a breeze with a dedicated stall located directly in front of the unit, plus the option to rent a second stall directly behind. A clean, move-in ready condo with thoughtful upgrades in a central location—this is one you won’t want to miss! (id:44479)
RE/MAX Crown Real Estate
52a Nollet Avenue
Regina, Saskatchewan
Main floor condo unit conveniently located close to all north end amenities. Large living room with fireplace. Upgraded flooring throughout. Kitchen offers plenty of cabinets and counter space with appliances included. 2 spacious bedrooms. Updated 4 piece bathroom. In suite laundry with newer washer and dryer. Additional storage can be found off the laundry room. 1 outside parking space included. (id:44479)
Realty Executives Diversified Realty
Radmacher Farm
Edenwold Rm No.158, Saskatchewan
Great hobby farm located just one kilometer east of Edenwold. The land is 150.39 acres with approximately 85 acres of grain. Gently rolling land with sloughs and bushes. There is a 1,540 sq ft bungalow, custom built in 1976 with a double attached garage and a full concrete basement. The main level has a eat in kitchen with a island stove top, oak kitchen cabinets and a pass way thru to the dining room with oak custom cabinetry. Large bright and spacious living room, master bedroom has French doors off to the side yard. 2 pc ensuite and his & her closets. 2 additional bedrooms & a 4 pc bath with extra cabinets. Fully developed basement with a a large rec room with a wood burning fireplace, bedroom, 3 pc bath, storage room and utility and laundry room. Access to a cold storage room and the garage from the basement. This property also comes with a 1,536 sq ft shop nicely finished and heated comes with central vacuum, 220 volt pressure washer and a large older air compressor. Also a 12x16 heated shed and a 32x38 barn with another shed is included. This parcel is Approx 25 minutes to Regina and one km from the town of Edenwold. Nestled on a mature farm site with approx. 150 total acres it is a mature private site with endless opportunities to escape the city and enjoy the freedom of country living. (id:44479)
RE/MAX Crown Real Estate
3 Sussex Crescent
Regina, Saskatchewan
Welcome to 3 Sussex Crescent, a charming home located on a quiet one-way street. Upon entering, you’re greeted by a bright living room featuring a large picture window that fills the space with natural light. Just off the living room is the updated kitchen, offering ample cabinet space, along with a versatile bedroom that could easily be converted into a dining room or used as a home office. The main floor also includes a refreshed 4-piece bathroom and showcases numerous updates throughout, including new flooring, updated windows, modern finishes, and fresh paint. The unfinished basement provides a blank canvas for your personal touch. Conveniently situated near parks, baseball diamonds, shopping, and restaurants — this home is move-in ready and full of potential. (id:44479)
Exp Realty
5516 2nd Avenue N
Regina, Saskatchewan
Welcome to this charming 810 sq. ft. home located in the family-friendly neighbourhood of Normanview! Thoughtfully designed to maximize space and comfort, this 4-bedroom, 2-bathroom property offers incredible value in a convenient west Regina location. Step inside to a bright and inviting main floor featuring a cozy living room, an efficiently laid-out kitchen, and comfortable bedrooms ideal for a growing family or guests. The fully developed basement provides additional living space, including extra bedrooms, a second bathroom, and a versatile rec room perfect for movie nights or a play area. A standout feature of this property is the double attached garage, offering secure parking, extra storage, and it is heated which is especially welcome during Saskatchewan winters. Outside, you’ll enjoy a generous yard with plenty of room for gardening, entertaining, or relaxing on warm summer evenings. Located close to parks, schools, shopping, and major amenities, this home blends comfort with unmatched convenience. Whether you're a first-time buyer, downsizing, or looking for a solid investment property, this Normanview gem is ready to welcome its next owners. Don’t miss your chance to make it yours! As per the Seller’s direction, all offers will be presented on 12/03/2025 4:00PM. (id:44479)
Coldwell Banker Local Realty
413 Woodlily Drive
Moose Jaw, Saskatchewan
Great Family home in sought-after Sunningdale neighborhood with walking distance to the elementary school! Welcoming entry to a spacious living room flanked by a large bay window and flows to a formal dining area. Bright kitchen with an abundance of oak cabinetry, built in desk, appliances, pantry and newer dishwasher that blends into a nook for additional storage, dining or den. (Used to be an additional bedroom). A full bath, an extra bedroom and a spacious primary bedroom with a walk-in closet and a 3-pc ensuite complete the main floor. Downstairs you'll find a large family room that flows into a versatile bonus space. Thoughtful corner cabinets with an integrated sink makes this area ideal for hosting, hobbies or movie night snacks. The basement features a convenient walk-around hall floor plan that provides a smooth, easy flow between rooms. 2 dens are used as bedrooms, a 3-pc bath, laundry area and utility room round out the lower level. A garden door off the kitchen leads to an entertaining sized deck perfect for relaxing or BBQ-ing that overlooks a fenced, landscaped backyard with a garden area and electrified shed. Central air new Sept/2025. Double attached garage with direct entry into your home. LOCATION... SIZE...CONVENIENCE... WHAT ARE YOU WAITING FOR? (id:44479)
RE/MAX Of Moose Jaw
168 Plainsview Drive
Regina, Saskatchewan
Don’t miss the opportunity to own this well maintained two storey condo in the desirable south end. The main floor features an updated kitchen, convenient main floor laundry and a dining room overlooking the living room. The living room offers a cozy natural gas fireplace and patio doors leading to a west facing outdoor patio. A 2-piece bathroom completes the main level. Upstairs, you will find a spacious primary bedroom with ample closet space and a 2-piece ensuite along with two additional bedrooms and a full 4-piece bathroom. The finished basement includes direct entry to a heated garage with two parking spaces, an ideal combination of comfort and convenience. Great south-end location just steps from Southland Mall. Close to restaurants, shopping, U. of R. and all other south-end amenities with convenient access to the Ring Road. (id:44479)
Sutton Group - Results Realty
439 Senick Bay
Saskatoon, Saskatchewan
439 Senick Bay offers a rare opportunity to own a spacious raised bungalow in the well-established Stonebridge neighborhood. Situated on a quiet bay, this property combines privacy with proximity to schools, parks, and all the amenities Stonebridge has to offer. Step inside the 1,415 sq. ft. home and you’re welcomed by a generous foyer with a walk-in closet. The open-concept main floor features tall ceilings, a bright living room with a cozy fireplace, and a thoughtfully designed kitchen with abundant storage, prep space, and a large island. From the dining area, walk out to the deck overlooking a mature, tree-lined backyard that provides natural privacy. The main floor hosts three bedrooms, including a primary suite with walk-in closet and 3-piece ensuite. A second 3-piece bath and convenient laundry room with ample storage complete the level. Downstairs, oversized windows and tall ceilings make the fully finished basement feel anything but below grade. A spacious family room and play area are complemented by two additional bedrooms, a home office, and a luxurious 4-piece bathroom with walk-in shower and freestanding tub. The utility room adds even more storage options. A heated, fully finished double garage rounds out this impressive property. 439 Senick Bay is a home that blends comfort, functionality, and timeless appeal. Schedule your private showing today. (id:44479)
Trcg The Realty Consultants Group
1080 424 Spadina Crescent E
Saskatoon, Saskatchewan
VIEW!! Welcome to this beautifully maintained stylish condo at The Renaissance, offering breathtaking views of the river and city skyline throughout. Condo Fees INCLUDE HEAT, WATER, INTERNET, CABLE AND MORE! This is a lifestyle that can't be beat. Wake up to one of the best views in the city and enjoy every inch of this luxury condo, from its spacious one bedroom with two closets and en suite, to its gorgeous modern kitchen with quartz countertops and stainless steel appliances. Get ready curl up by your captivating fireplace and watch the snow fall across the city. If you can bring yourself to leave your peaceful oasis, downstairs you have access to an indoor pool, hot tub and gym...and just steps out the front door enjoy easy access to the Meewasin Valley Trail, restaurants, shopping and more. This particular unit shows pride of ownership throughout. You won't be disappointed. With underground parking, an extra storage unit and one of the best locations and views Saskatoon has to offer....call your favourite realtor today to book a private showing! (id:44479)
Century 21 Fusion
1806 Richardson Road
Saskatoon, Saskatchewan
Welcome to 1806 Richardson Road – A Perfect Blend of Comfort, Convenience, and Income Potential! Nestled in the established and family-friendly neighbourhood of Westview Heights, this versatile property offers exceptional value in a prime Saskatoon location. With quick and easy access to Circle Drive, all areas of the city, and the airport, you’ll love the convenience this home provides. This well-maintained 4-bedroom, 2-bathroom bungalow features a smart layout with income potential. The main floor boasts a spacious living room with tons of light, a bright dining area, and a functional kitchen that opens onto a walkout patio—perfect for entertaining or relaxing. You’ll also find 3 comfortable bedrooms and a full newly renovated bathroom on this level. Downstairs, the basement includes a shared laundry area and a separate entrance leading to a 1-bedroom LEGAL suite—ideal as a mortgage helper or for extended family living. Step outside to a private, tree-lined yard complete with a updated deck, a detached double garage (insulated), and ample extra parking in the rear, plus a double front driveway for added convenience. Whether you’re looking for a family home with room to grow or an investment opportunity, 1806 Richardson Road delivers. Don’t miss out—schedule your private showing today (id:44479)
Royal LePage Saskatoon Real Estate
538 13th Street W
Prince Albert, Saskatchewan
Good investment opportunity! Looking to grow your portfolio? This property delivers strong rental potential and a low entry price, making it an ideal opportunity for cash-flow investors and first-time buyers alike. Featuring 1,512 sq ft of living space with 4 bedrooms, 2 bathrooms, a detached garage, and a convenient location just steps from St. Mary High School. (id:44479)
Exp Realty
9 275 Alpine Crescent
Swift Current, Saskatchewan
Experience the luxurious lifestyle of this exquisite condo in the desirable Alpine Village community, located on the southern edge of the city. This unit offers stunning views of the prairies to the south and the city skyline to the north, along with a convenient two-car attached garage for easy access.Entering the basement, you'll find direct access to the insulated garage, a welcoming porch area, and a spacious, fully renovated recreational room with a stylish wet bar. The hallway leads to the mechanical room, equipped with an energy-efficient furnace, central vacuum system, ample storage, and a fully remodeled three-piece bathroom Ascend the staircase to an inviting open-concept living space. The expansive front living room features breathtaking views of the skyline and includes a cozy nook for a private office. The large living/dining area seamlessly connects to a brand-new custom kitchen, a chef's dream with modern white cabinetry, elegant stone countertops, a built-in wine rack, oven and microwave, stovetop with retractable hood fan, garburator, trash compactor, and stainless steel appliances. A built-in window seat offers a perfect spot to enjoy the picturesque south prairie views. Down the hall, the oversized master bedroom includes a spacious built-in closet and convenient access to the laundry room. The luxurious bathroom, accessible from the master suite, features a beautifully tiled walk-in shower, standalone tub, double vanities, and a pocket door for guest access to a separate toilet and sink. Professionally remodeled from top to bottom, this unit includes new flooring, baseboards, doors, pot lights, and two renovated bathrooms. Residents enjoy shared amenities just steps away, including a pool, sauna, hot tub, and communal room, along with maintenance services for lawn care and snow removal. Embrace the beauty of your surroundings and the exceptional amenities this property offers. Schedule your personal showing today to explore this remarkable home (id:44479)
RE/MAX Of Swift Current
68 330 Haight Crescent
Saskatoon, Saskatchewan
If you’re looking for the perfect home to start your next chapter, look no further. This beautiful END-UNIT condo backing GREEN SPACE offers everything a growing family needs and more. Step inside to find 3 spacious bedrooms and 1.5 bathrooms, along with an updated kitchen featuring a charming breakfast nook. The bright and open living room flows seamlessly into the dining area, making it the ideal space for family meals and entertaining. From the dining room, double doors lead to your own private garden-scape. Enjoy peaceful mornings and relaxing evenings on your deck, which backs onto green space and is surrounded by mature trees and vibrant annual flower beds. The developed basement adds even more usable space—perfect for a home theatre, kids’ play area, man cave, or cozy family room. You’ll also enjoy a large storage room, newer central air conditioner, newer appliances, several updated windows, and so much more. Bonus: Additional parking spaces are currently available to rent! This wonderful home truly has it all. Don’t miss your chance—contact your REALTOR® today! (id:44479)
Realty One Group Dynamic
1003 510 5th Avenue N
Saskatoon, Saskatchewan
Welcome to unit 1003 – 510 5th Ave North located in the heart of Saskatoon’s desirable City Park neighborhood! This condo greets you with plenty of natural light flowing, a functional layout, and spectacular views overlooking Kinsmen Park! Step into your open concept living area, with laminate flooring, sliding glass door to your balcony with picturesque park views, gas fireplace against a tiled mantle, and recessed lighting. Your kitchen provides ample oak cabinetry, tiled backsplash, stainless steel appliances including fridge, stove, dishwasher and hood fan. Open to your formal dining space with a chandelier for a touch of elegance. Your king accommodating primary bedroom features a walk-through closet leading you to your 3-pc ensuite with glass shower and modern vanity. Second bedroom + a den, as well as a 4-pc bath with tile surround tub, a storage room with freezer and laundry hookup, completes this unit! The Discovery Park complex has it all – including an indoor pool, sauna, hot tub, fitness area, amenities room and library! With an unmatched location, only steps away from City Hospital, quick access to the U of S, downtown and our beautiful South Saskatchewan River, this is one you won’t want to miss! (id:44479)
Derrick Stretch Realty Inc.
318 Confederation Drive
Weyburn, Saskatchewan
Welcome to this little oasis on Weyburn's south side. You will love the privacy of this lovely home. Situated across from Riverside Park you will love the tranquility of this location. This home has 3 bedrooms up with a fully renovated main bathroom and also for convenience features a 2 pce bathroom off of the primary bedroom. You can cozy up to the fireplace all year long enjoying the view from your large front windows, a different picture everyday overlooking the park! The large kitchen is open concept with a generous island, gas stove and hood fan, beautiful tile back splash, room for a dining room table and plenty of storage too! The lower level gives you an added bedroom, 3 piece bathroom, rec room and loads of storage or room to adjust. Outside is a large patio with natural gas hook up for your BBQing needs, firepit area, fenced lawn area and a gorgeous front yard with underground sprinklers to keep it beautiful all summer long! This well cared for home is ready for its new owners to love it! Don't miss out! Call to book a private viewing today! (id:44479)
RE/MAX Weyburn Realty 2011
Regina View Acreage
Sherwood Rm No. 159, Saskatchewan
This unique property gives you luxury living w/o being surrounded by neighbours all while being just 2km from Regina City limits. This custom built 2 storey has over 11,000sqft of finished living space on 10 acres. Each room has been beautifully curated and you will find tiled floors and stunning features throughout.. Ricks Custom Cabinets provided luxury cabinetry and a kitchen with dual islands, quartz countertops, and Thermador appliances. You also have the addition of a butler’s pantry and a dedicated coffee station. The dining room has sliding patio doors out to the covered patio with a gas fireplace. The living room opens up the second floor and has a gas fireplace with a floor to ceiling stone surround. This home has two primary bedrooms with one on the main floor and one on the second floor. The main floor primary has direct access to a covered patio while the upper primary has direct access to a covered balcony. Both walk-in closets and ensuites will leave you speechless from dual islands to TVs built into the mirror, and large tiled showers. There are 3 additional beds which all have their own ensuites and a total of 8 baths throughout the home. On the 2nd floor is a gym with rubber flooring, a wall of mirrors, and balcony for you to soak in the summer sun. There is also an additional balcony with a SE facing balcony. The basement is the place where your friends and family will be clambering to hang out. There is a wet bar and wine room but also a theatre room that seats 14 with it’s own snack bar. Laundry is on the main floor and it has handy pull out drying racks. There is a heated 3 car garage as well as a heated single garage. Plus good water from the well and a septic field. Some additional features of this home include: 8ft doors throughout, built on piles, window treatments (bedrooms), 2 beverage stations, Control4 audio system, security cameras, solid oak staircase, a back up generator, fruit tress and have been planted. (id:44479)
RE/MAX Crown Real Estate
919 C Avenue N
Saskatoon, Saskatchewan
Great opportunity with this 3-bedroom, 2-bathroom raised bungalow that exudes charm and character, nestled in the heart of Caswell Hill. The main floor features a bright and open living and dining area with an abundance of natural light, original hardwood floors, and beautifully preserved wood doors, casings, and baseboards that speak to the home’s vintage appeal. The spacious eat-in kitchen offers updated cabinets, countertops, and flooring, blending modern convenience with classic style. Enjoy the convenience of direct access from the kitchen to the attached single garage and basement. The lower level includes partial development with a 2-piece bathroom, laundry area, and ample storage space—perfect for future customization. Situated on a mature lot with alley access, this home is just steps from parks, schools, shopping, and all the amenities of downtown Saskatoon. Whether you're a first-time buyer, investor, or someone looking to restore a character home, this property offers endless potential to make it your own. Call your favourite Saskatoon (YXE) for personal viewing (id:44479)
Century 21 Fusion
8 Quarters - Kayville
Key West Rm No. 70, Saskatchewan
8 Quarters of productive farmland with some pasture in the Kayville/Dahinda, SK area located in the R.M. 's of Key West #70 and Elmsthorpe #100. Owner states 935 cultivated acres, with the balance of the usable land in native grass. SCIC soil classifications consist of 4 “H”, 3 “J” and 1 “K”. This land has great access with municipal roads to all of the blocks of land. The crop land is leased out for the 2026 crop season providing a 3.2% return of the asking price. There is no lease in place on the pasture land and could provide additional revenue if the pasture was leased out. The main yard site on the NE 32-9-24 W2 has power to the yard, a steel quonset, six bins total (4 hopper and 2 flat bottom), a bungalow (has not been lived in for several years), and several other outbuildings. There is a second yard site area with an older house and outbuildings with power to the yard on the NE 21-9-24 W2. Asking Price Breakdown: $2,515.10/Titled Acre. Outlines are an approximation. (id:44479)
Sheppard Realty
6112 Koep Avenue
Regina, Saskatchewan
Welcome to 6112 Koep Ave! A beautifully maintained 2-storey home located in the highly desirable Skyview neighborhood. Offering 1,688 sq. ft. of comfortable living space, this 2011-built property blends modern design with family-friendly functionality. Step inside to an inviting open-concept main floor, featuring a stylish kitchen complete with granite countertops, stainless steel appliances, and a thoughtful layout that flows seamlessly into the dining and living areas making it perfect for everyday living and entertaining. The second floor hosts three generously sized bedrooms, including a spacious primary suite with a walk-in closet and private ensuite. A convenient laundry room with front-load washer and dryer completes the upper level. Situated on a large 8,125 sq. ft. lot, this home provides plenty of outdoor space for relaxation, gardening, or future development. A triple-car garage offers exceptional convenience, storage, or hobby space. The basement is framed, insulated, and includes a roughed-in 4th bathroom, presenting an excellent opportunity to expand your living area to suit your needs. Contact your real estate agent today to schedule a private viewing! As per the Seller’s direction, all offers will be presented on 12/08/2025 4:00PM. (id:44479)
RE/MAX Crown Real Estate
959 Traeger Manor
Saskatoon, Saskatchewan
Welcome to “The Holdenberg” by Ehrenburg Homes – Move in Before Christmas! This stylish two-story offers a LEGAL SUITE OPTION for added flexibility and future income potential. The main floor features an open-concept layout with upgraded Luxury Vinyl Plank flooring — a durable, water-resistant surface that flows seamlessly throughout the main level. The living room includes an electric fireplace, while the modern kitchen offers quartz countertops, a tile backsplash, a large eat-up island, and plenty of cabinetry. Upstairs, enjoy a bright bonus room, three spacious bedrooms, and a primary suite with a walk-in closet and dual-sink ensuite. The basement includes a separate side entry for a potential legal suite. Additional features include: Double attached garage with direct entry Concrete driveway, front landscaping, and front underground sprinklers included High-efficiency furnace, HRV system, and rough-in for central vac Saskatchewan New Home Warranty Quick possession available – be settled in before Christmas! PST & GST included in price with rebate to builder. (Photos are of a previous build of the same model; colors and finishes may vary.) Enjoy nearby parks, pathways, and amenities — the perfect home for modern family living. (id:44479)
RE/MAX Saskatoon
2915 37th Street W
Saskatoon, Saskatchewan
Welcome to this large bi-level currently being used as a care home. Boasting bright and spacious residential rooms, the bathrooms are equipped with hand bars for support and safety. There are 8 bedrooms in total and 3 bathrooms with 2 laundry rooms. The flooring is ceramic for easy cleaning and is hypoallergenic. There is a sunroom that can be used for afternoon tea or meditation, or just to relax in. The living room has a gas fireplace to cozy up with and the kitchen has a large island making meal prep a breeze. Double doors off the kitchen lead you to a large deck with pergola perfect for those warm evenings to sit and admire our wonderful skies. The basement has a nice gathering room/living room and there is a stairlift from the main floor to the basement. The energy efficient boiler system is new and worth approx $20,000. There is in floor heating in the basement. This great property is located in the heart of Hampton Village, close to the Shopper's and walking distance to 2 parks. Book your showing today! (id:44479)
RE/MAX Saskatoon
4533 Green Rock Road E
Regina, Saskatchewan
Welcome home to 4533 Green Rock Road E perfectly positioned in our vibrant Greens on Gardiner neighbourhood in Regina SK. This stunning 2014 built, 2-storey half duplex with NO CONDO fees features a stellar 1384SQFT floorplan maximizing functionality & modern comforts with 3 bedrooms, 3 bathrooms, a second-floor laundry room, finished basement space + a single attached garage (w/additional parking)! Welcoming curb appeal leads into a spacious foyer w/closet + a built-in organizer & bench seating. Opening into an open concept main floor w/9ft ceilings, an abundance of natural light & storage galore! The dining rm easily fits a nice size table, adjacent to the comfortably sized living rm w/south facing views of your backyard. This kitchen offers a closet pantry, SS appliances, top-cabinet lighting, soft close cabinetry, & a peninsula style island. Finishing the main are a ½ bath & direct access off the kitchen area to the two-tiered deck & fully landscaped + fenced (vinyl) yard. Upstairs there are two good sized secondary bedrooms, a full bathroom w/tiled floor, full size vanity & tiled tub/shower insert. The primary bedroom features a super-sized WIC & 3PCE ensuite! Plus there is a dedicated laundry room w/upper cabinets & hanging rod. The basement has been designed to maximize entertainment space w/a large rec room (perfect for games night!), nook area to cozy up and read a book in, & extra storage space under the stairs or in the utility room. You can develop a 4th bathroom if desired, as there is R/I plumbing in place! Perks: Triple Pane Windows, Garage w/direct access to home (electric heat + 220V plug), Central Air (2021), Shed, Pergola, Window treatments/Appliances included (Rented Water Heater/Softener). Such a convenient location you can choose to walk, drive or bike (when there isn’t snow on the ground) to schools, parks, Everyday Kitchen, Shopping Centres (Costco & Acre 21) & so much more. This home is ready for you to move in and start making memories! As per the Seller’s direction, all offers will be presented on 12/06/2025 6:00PM. (id:44479)
Boyes Group Realty Inc.
110 F Avenue S
Saskatoon, Saskatchewan
Welcome to this versatile and centrally located home in Riversdale, offering 4 bedrooms plus a den and excellent revenue potential. Situated just off 22nd Street, you’re walking distance from major commercial centres, grocery stores, restaurants, schools, and direct transit routes—making this an ideal property for renters or people seeking convenience. Inside, the home has been nicely updated with a newer kitchen & bathrooms, refreshed interior finishings, and upgraded ABS plumbing, giving you confidence in long-term functionality. Updated windows bring in plenty of natural light, and the practical layout with multiple bedrooms make it easy to accommodate larger households or tenants. This home is move-in ready and positioned for instant cash flow—a strong option for investors looking to expand their portfolio or buyers seeking a budget friendly home. With its central location, solid upgrades, and flexible floor plan, this Riversdale property is a fantastic opportunity with excellent upside in one of Saskatoon’s fastest evolving neighbourhoods. (id:44479)
Coldwell Banker Signature
46 1st Avenue N
Martensville, Saskatchewan
Welcome to 46 1st Avenue North in Martensville, a beautifully maintained 1,147 sq ft bilevel set on a huge private lot and updated throughout for true move-in readiness. The main floor features bamboo hardwood, a bright living area, and a well-appointed kitchen with stainless steel appliances. The home offers 4+1 bedrooms and 3 updated bathrooms, including a primary bedroom with a 3-piece en-suite. Outside is an entertainer’s dream with a stamped concrete triple driveway, a 24' x 24' heated garage, a large deck built around the pool, and a stamped concrete patio with a firepit. With tasteful paint, thoughtful upgrades, and exceptional outdoor space, this home delivers comfort, style, and value in a great Martensville location. (id:44479)
Realty Executives Saskatoon

