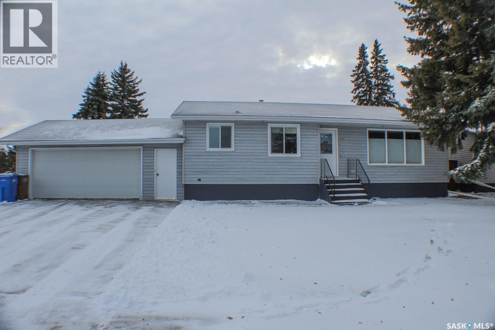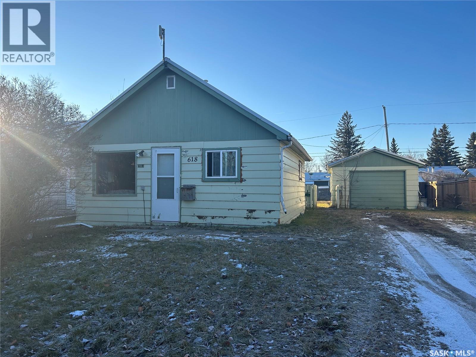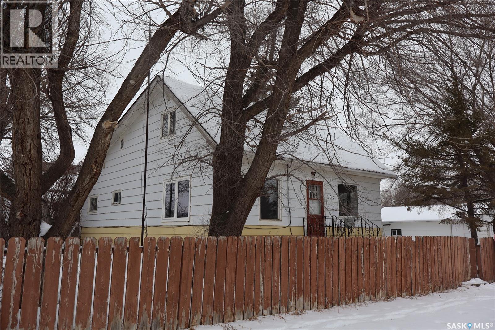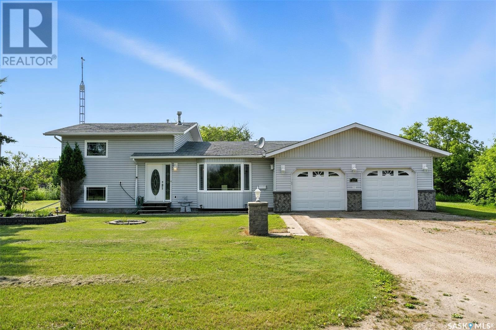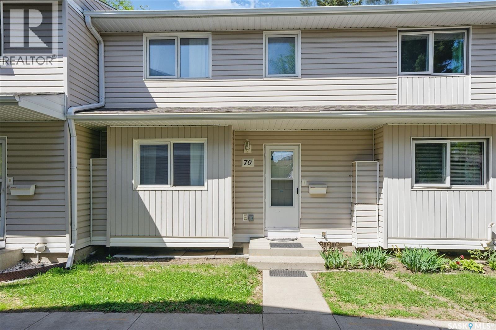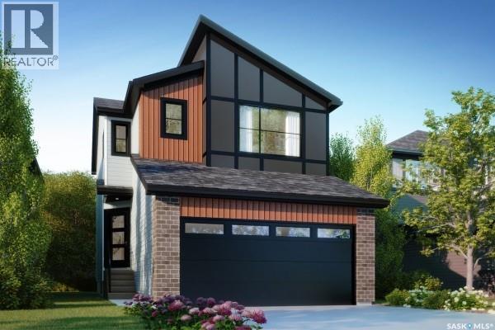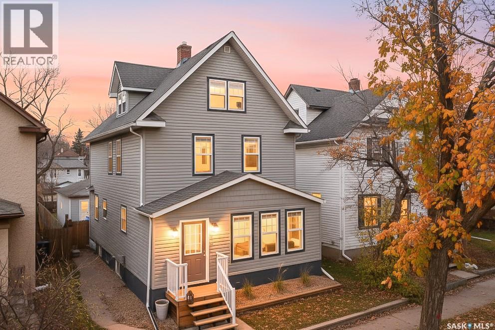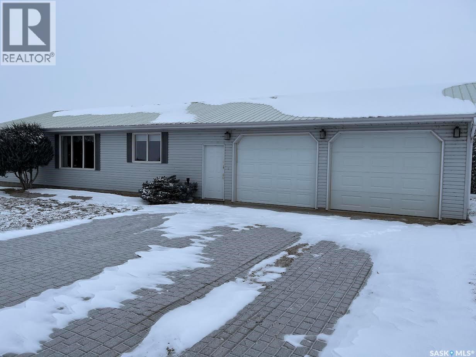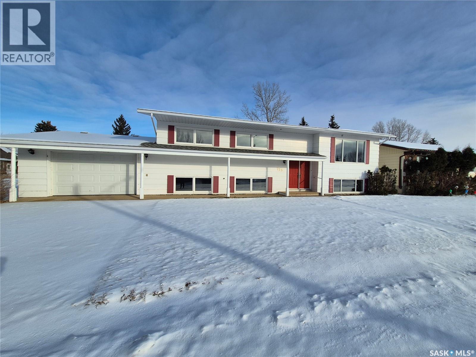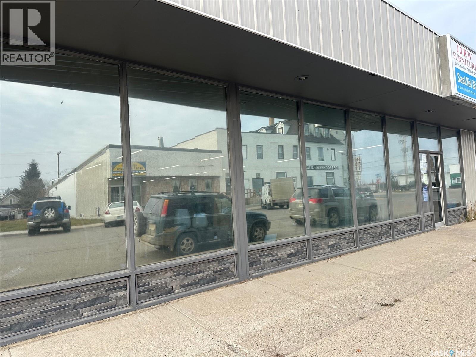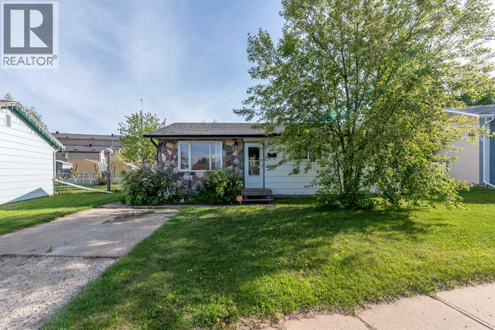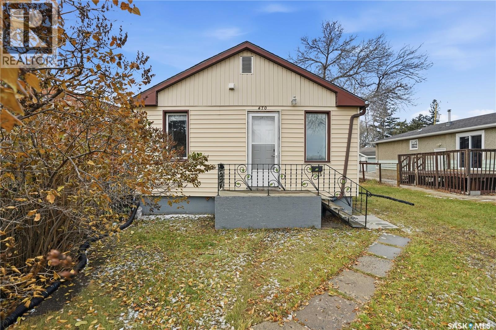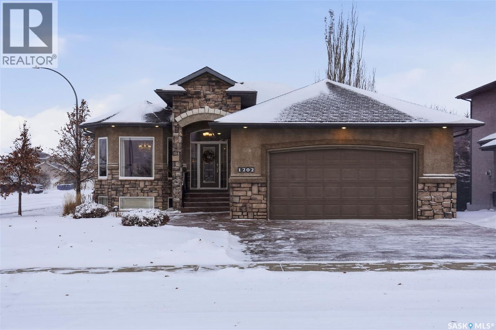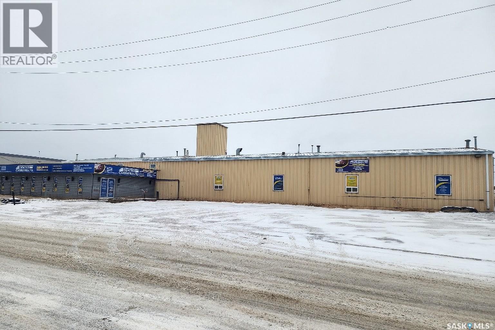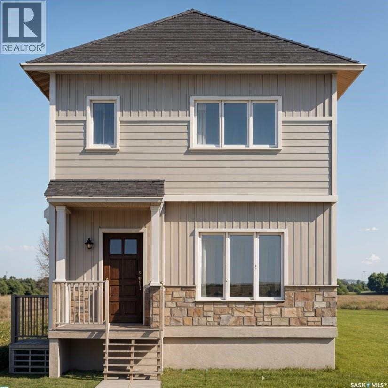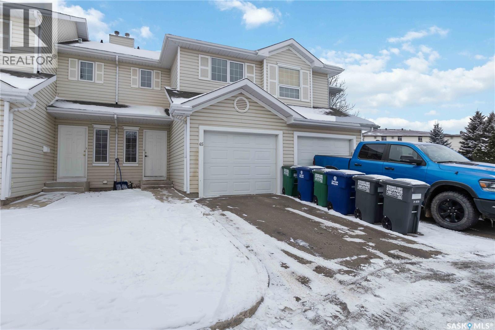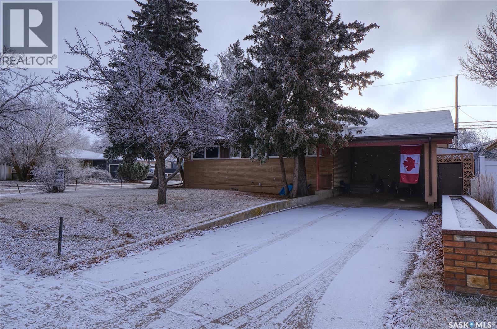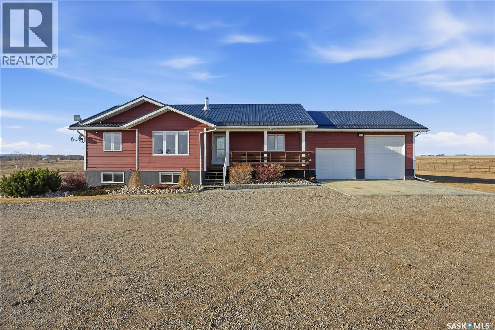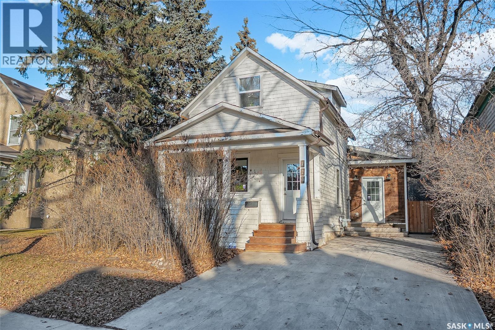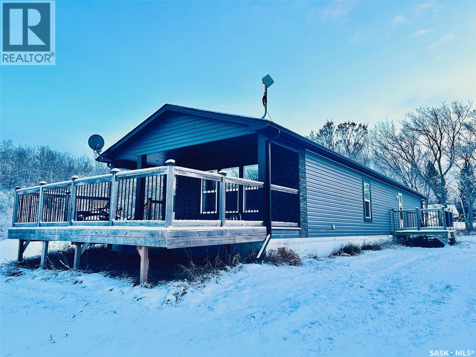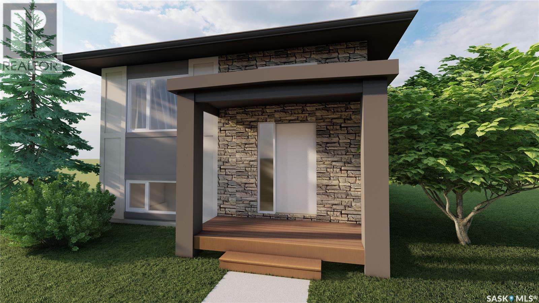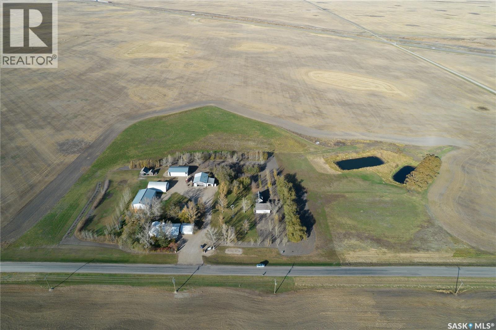401 Scotia Drive
Melfort, Saskatchewan
Welcome to this charming bungalow in a desirable location! Built in 1968, this well-maintained home features a functional layout with a fully finished basement, providing plenty of room for family living and entertaining. You’ll love the bright and inviting screened sunroom, perfect for morning coffee or relaxing afternoons overlooking the spacious backyard. The yard is oversized and is partially fenced and offers ample space for kids, pets, or gardening enthusiasts to enjoy. The attached double garage is fully insulated, providing year-round convenience and extra storage. Inside, the home’s thoughtful design blends modern touches with practical updates, making it ready for its next owners. Located in a welcoming neighborhood, this property is an excellent opportunity for families or anyone looking for a solid, well-kept home with room to grow. As per the Seller’s direction, all offers will be presented on 11/14/2025 6:00PM. (id:44479)
Realty Executives Gateway Realty
618 98th Avenue
Tisdale, Saskatchewan
Welcome to 618 98th Ave, Tisdale. A great opportunity for first-time home buyers, downsizers, or investors looking for an excellent rental property. This cozy and well-kept home features two comfortable bedrooms, offering practical living space with plenty of potential. Outside, you’ll find a detached single-car garage, perfect for secure parking or additional storage. The property sits in a convenient location within Tisdale, providing easy access to nearby amenities, schools, and local services. Whether you’re entering the market or expanding your rental portfolio, this affordable home is ready to meet your needs. (id:44479)
Royal LePage Renaud Realty
102 1st Avenue E
Coronach, Saskatchewan
Situated in the Town of Coronach, this well-maintained family residence offers a desirable location. The main floor features a spacious area with two bedrooms and a full bathroom. The kitchen is equipped with oak cabinetry, and all windows have been upgraded. A heated porch provides main floor laundry facilities and a storage room. The upper level contains two additional bedrooms. While the basement remains unfinished, it houses the furnace, water softener, and water heater. The property boasts a tastefully landscaped yard and includes a heated double detached garage with new shingles. This home provides generous living space and has been carefully maintained. All appliances and most furnishings are included in the offering (id:44479)
Century 21 Insight Realty Ltd.
117 St Samson Street
Usborne Rm No. 310, Saskatchewan
Looking for acreage living with town convenience? This beautifully updated home in the hamlet of Guernsey is located on a double lot (almost 1/2 acre!) and is on municipal water and sewer. As you pull up, you'll notice the park like yard and the nicely kept exterior. Step in the front door to a foyer accessing the living room, which boasts hardwood floor and a gas fireplace. Kitchen is a cook's dream with tons of cupboards for work space and storage, granite counters, and stainless appliances. Down 2 steps is the former sunporch that has been finished and winterized with a gas stove for ambience. Upstairs is the primary bedroom, a full bath, and second bedroom. Basement is finished with an "office" (currently set up as bedroom) and a workshop that could easily be converted back to a 3rd bedroom. Laundry in the utility room plus some storage space completes the lower level. The double attached garage is fully insulated and heated with tons of room to park 2 vehicles and space to work on your latest project or store toys. Off the family room is a patio with natural gas bbq hookup. The yard has tons of room to play add another garage or granny pod. Watch the sun rise from the comfort of your front room. Guernsey is close to mining (Nutrien Lanigan, BHP Jansen or Mosaic Colonsay), just minutes from Lanigan and an easy drive to Humboldt. Call today for your viewing appointment! (id:44479)
Realty Executives Watrous
70 330 Haight Crescent
Saskatoon, Saskatchewan
Welcome to #70 – 330 Haight Crescent, a beautifully updated 3-bedroom, 2-bath townhouse in the desirable community of Wildwood. Offering 1,017 sq. ft. plus a fully finished basement, this home combines affordability, functionality, and low-maintenance living in a prime location close to parks, schools, and shopping. The main floor features brand-new vinyl plank flooring, a fully renovated kitchen with quartz countertops and newer appliances, a bright living room with laminate flooring, and an upgraded 2-piece bath. Upstairs, you’ll find three generously sized bedrooms with new carpet and a newly renovated full bathroom. The basement offers a cozy family room with a feature wall and bar, as well as laundry in the utility room. Enjoy the outdoors with a private back deck, a storage shed, and green space. Additional updates include fresh paint throughout, new bathroom fixtures, PVC windows, and a newer water heater (2021). Located in a well-managed, peaceful complex with a strong sense of community, this home also includes an electrified parking stall for added convenience. Don’t miss this exceptional opportunity—book your showing today! (id:44479)
Royal LePage Varsity
3044 Dumont Way
Regina, Saskatchewan
Welcome to the Dakota Single Family, where timeless urban style meets modern convenience. Offering 1,430 sq. ft. of thoughtfully designed space, this home blends breezy design with practical features that make life easier. Please note: this home is currently under construction, and the images provided are a mere preview of its future elegance. Artist renderings are conceptual and may be modified without prior notice. We cannot guarantee that the facilities or features depicted in the show home or marketing materials will be ultimately built, or if constructed, that they will match exactly in terms of type, size, or specification. Dimensions are approximations and final dimensions are likely to change, and the windows and garage doors denoted in the renderings may be subject to modifications based on the specific elevation of the building. A welcoming double front-attached garage sets the tone, leading into an open-concept main floor where natural light fills the space. The kitchen, complete with quartz countertops and a corner walk-in pantry, flows effortlessly into the dining and living areas — ideal for everything from relaxed mornings to lively family gatherings. A 2-piece powder room rounds out the main floor. On the second level, you’ll find 3 well-sized bedrooms, including a primary suite with its own walk-in closet and private ensuite. A bonus room offers flexible space for a home office, playroom, or reading nook, while second-floor laundry adds everyday ease. This home comes fully equipped with a stainless steel appliance package, washer and dryer, and concrete driveway — all wrapped in coastal-inspired finishes to create a space that feels like home the moment you arrive. (id:44479)
Century 21 Dome Realty Inc.
426 Moose Square
Moose Jaw, Saskatchewan
Immediate possession available! Your 1900+ sq ft home across from Moose Square Park awaits! Spanning 4 levels, this home does not lack space for you and your family! This home features 4 bedrooms (one of which is a large primary suite), 3 bathrooms, a double detached garage, and great updates throughout (new shingles this August!)! Enter the home into your inviting, large entryway with tons of space for coats and shoes. The main floor hosts an open-concept living room/dining room with large windows letting in plenty of natural light. The kitchen hosts updated white cabinetry, tile backsplash, and a large pantry. This level is complete with a 2-pc bathroom and mudroom/laundry room off of your back entry! The second level hosts a spacious 4-pc bathroom (with new bathtub shower kit purchased that is negotiable to stay with the home), along with 3 spacious bedrooms all with large windows. The third level is your private master suite! A huge bedroom complete with 3-pc ensuite and walk-in closet! The perfect getaway after a long day! The basement level is setup as a home gym currently (gym equipment is negotiable), complete with turf from the old Riders stadium that is included! You also have a utility/storage room and an optional exterior entrance from the basement if desired (currently closed off but could easily be opened back up). This property has a private yard with new deck and walkway installed out to your 24' x 24' garage (garage features a double car door from the alley, with an additional single car door to your yard, perfect for hauling in toys!) Updates to the home include: brand new shingles, stove and dryer this year, deck & walkway installed in 2024, paint, and new front door to be installed soon. This home has it all! Don't miss out, book your showing today! (id:44479)
Coldwell Banker Local Realty
Delta Rho Acreage
Wood River Rm No. 74, Saskatchewan
Public Remarks: This is going to be an acreage that you are going to want to add to your viewing list!! Situated in the Wood River RM and about 12kms from the Town of Lafleche it has a lot to offer such as spacious two car garage with floor heat, underground sprinklers, plenty of outdoor storage with a heated workshop, a recently built covered sunroom and so much more. The home is equipped with a newer furnace, open concept floor design, vinyl windows, 220v , in floor heat in the basement and a lot more. The property is close to Thomson Lake which offers golfing, swimming, camping and numerous other activities, it is also close to the Town of Lafleche which has a Health Center, K-12 school, rinks, churches, library, grocery store, pharmacy, gas station, Credit Union and many other services. Don't wait to book your private viewing today!! (id:44479)
Royal LePage® Landmart
725 Shropshire Avenue
Radville, Saskatchewan
Welcome to this spacious 6 bedroom, 3 bathroom home located in the welcoming community of Radville. Set on a large corner lot, this property features an oversized single attached garage and a brand new deck out back—perfect for outdoor living and entertaining, with lots of space to build that dream garage. Inside, you’ll appreciate the generous room sizes, including a dedicated dining room and large bedrooms ideal for families or guests. The basement hosts a big rec room that can easily serve as a second living room, kid's play area, or the perfect hangout space for teenagers. With plenty of storage, lots of room to grow, and recent updates including a newer furnace, water softener, and water heater, this home offers comfort and peace of mind. Located on a quiet street, this is a great opportunity for families looking for space and community. Contact for your tour today! (id:44479)
Century 21 Hometown
105 Churchill Street
Hudson Bay, Saskatchewan
This 5000 sq ft retail space, located on Main Street in Hudson Bay, SK, offers prime exposure for your business. The building was originally constructed in 1970 and underwent extensive renovations in 2017. It features a steel frame with insulation, overhead natural gas heaters, and fans to efficiently distribute heat. This property presents an excellent opportunity for any retail venture looking to benefit from its high visibility and modern amenities. Call today to setup viewing and for further information. Call or text to setup appointment to view and or for further information. (id:44479)
Century 21 Proven Realty
4743 Barr Crescent
Lloydminster, Saskatchewan
Looking for a great Saskatchewan side starter. Look no further! Located on Barr Crescent this 4 bed 1 bath home is value priced, whether you’re a first time buyer or an investor. Situated on a huge lot measuring over 7,000 SF means there’s room for the kids, the pets and a combination of both! This classic style bungalow gives you a nice sized living room and kitchen/dining area with a great view of the backyard. There’s 3 bedrooms and a 4 piece bath upstairs and a huge family room and adjoining rec room downstairs that just needs some flooring. There’s also another bedroom downstairs and to top it off the family room even has a gas fireplace! Check out the 3D tour! (id:44479)
Century 21 Drive
470 Hamilton Street
Regina, Saskatchewan
Welcome to 470 Hamilton Street, a lovely raised Bungalow located close to schools, churches and amenities. This property has received many major updates over the years, including shingles, updated furnace, plumbing, new electrical panel and a full main floor renovation. This home has been made to be incredibly functional with a large kitchen, living room, large bathroom and a great sized single bedroom with large closet. Modern paint tones, laminate flooring and updated casing make this property feel high quality. The kitchen comes with a full appliance package, soft close drawers and modern floating shelves. The bathroom has a deep tub, nice vanity and pocket doors for the ultimate space saver. The basement offers a laundry storage area, 2 pc bathroom and a large rec room. The backyard is a great size with alley access, tons of room to build a garage or room for gardening. The home also features a professionally installed backflow valve and sump pump. Make this home your own today! Contact your real estate professional for more information. (id:44479)
RE/MAX Crown Real Estate
1202 Beechmont View
Saskatoon, Saskatchewan
Welcome to 1202 Beechmont View in exclusive Briarwood! This stunning executive style bungalow offers the location, lifestyle and beauty you've been waiting for! Enjoy the comfort and convenience of the open concept main floor with vaulted ceilings, gas fireplace in living room and spacious eating nook with patio access. The kitchen is stunning with its warm cream toned cabinets, granite counters, custom hood fan and island with seating. The formal front dining room features large windows and will be your favourite space to entertain family and friends. Down the hall are 2 bedrooms, including the spacious primary with double sinks, walk-in shower and heated floors. Laundry and access to the double attached garage complete the main floor. The basement offers an excellent floor plan with a large family room with a gas fireplace and dry bar, 2 large bedrooms + a den, as well a full bath and storage. This impeccable home offers beautiful street appeal with a stucco and stone exterior, mature landscaping and large deck with glass railing. If you've been waiting for the perfect bungalow on a cul-de-sac in the desirable neighbourhood, call your realtor to see this home for yourself -- you will not be disappointed! (id:44479)
Realty Executives Saskatoon
1155 Mackay Street
Regina, Saskatchewan
Prime 1.69-Acre Industrial Property with Over 10,000 sq ft Building – East Regina’s High-Demand Industrial Corridor. Strategically located on the highly visible corner of Mackay Street and 6th Avenue East, this exceptional industrial/commercial property offers approximately 1.69 acres of fully fenced, level yard paired with a solid building exceeding 10,000 sq ft, constructed circa 1970. Perfectly suited for heavy equipment operators, trucking and logistics firms, warehousing, equipment repair, light manufacturing, or service-based businesses, this move-in-ready site combines immediate operational functionality with strong long-term value. The functional building offers a large open warehouse/shop with 14 ft overhead door, mezzanine for extra storage/workspace, two private front offices, washroom, flexible admin areas and mechanical room with furnace/hot water heater. Layout allows easy conversion to showroom or expanded offices. The secure yard provides ample room for truck/trailer parking, equipment storage, maneuvering and future expansion. Zoned industrial/light commercial (verify uses with City of Regina), the property enjoys rapid access to Ring Road, Highway 1 and all major routes, minutes from suppliers and services in Regina’s booming east industrial sector. In a market experiencing robust demand and limited supply of large-yard industrial properties, this rare offering presents an ideal opportunity for an owner-user or an investor seeking stable holding income and future redevelopment upside. The current occupant is prepared to enter into a secure, long-term lease, delivering immediate cash flow for investment buyers. (id:44479)
Exp Realty
102 Stehwien Street
Saskatoon, Saskatchewan
*PROMO: APPLIANCES & AC UNIT WILL BE INCLUDED WITH THE NEXT 5 HOMES!!* NOW ACCEPTING 5% DEPOSIT! RARE INVESTMENT OPPORTUNITY!!! FULLY DEVELOPED - 1 BEDROOM LEGAL BASEMENT SUITE WITH SEPARATE SIDE DOOR ENTRY IS INCLUDED!!! Welcome to The Aspen Collection by Decora Homes, located in the highly sought-after neighbourhood of Aspen Ridge. The Colorado model is a 1,234 sqft, 2-storey home that offers a functional and stylish layout with 3 bedrooms, 2.5 bathrooms, and convenient second-floor laundry with washer and dryer included. The open-concept main floor features luxury vinyl plank flooring throughout and a modern kitchen with quartz countertops, central air conditioning and appliances included. This model also includes a 1 bedroom, 1 bathroom legal basement suite with a separate side entry — a great option for rental income or multi-generational living. Additional features include xeriscaped front landscaping, a concrete walkway from the sidewalk to the front door, and a 20x20 concrete parking pad with back alley access. Now available for Pre-Sale, with estimated completion in Spring/Summer 2026. Buyers can choose from three thoughtfully curated colour palettes: Harmony, Tranquil, or Horizon. This lot also offers the option to add-on a standard detached garage or the "Malibu Detached Garage" suite, which features an additional ONE BEDROOM LEGAL RENTAL SUITE "LOFT" above the double detached garage. Add-on and upgrade options are available. Pricing options without a Basement Suite available, please inquire for more details! Please contact your favourite Realtor today for more information and add-on pricing! (id:44479)
Realty Executives Saskatoon
65 110 Keevil Crescent
Saskatoon, Saskatchewan
65 - 110 Keevil Crescent is a move-in ready two-storey townhome located in the desirable University Heights neighbourhood of Saskatoon. This property has been thoughtfully updated throughout, offering both comfort and modern style. The home features three bedrooms and two bathrooms, making it an excellent choice for families, students, or investors. The main floor showcases an open floor plan that seamlessly connects the kitchen, living room, and dining area. Patio doors off the dining room lead to an outdoor space, perfect for entertaining or enjoying quiet evenings. Recent renovations elevate the appeal of this home. The kitchen has been renovated with new appliances, while the two-piece bathroom has been refreshed with a clean design. The main bathroom has also been updated, featuring new tile flooring, a new tub with tiled surround, updated fixtures and lighting. Throughout the house, you’ll find new flooring, light fixtures, paint, door hardware, and plumbing fixtures, giving the entire space a fresh and contemporary feel. The basement remains undeveloped, offering a blank canvas for future customization — whether you envision a family room, study area, or entertainment space. A single attached garage with direct entry provides convenience and secure parking. With easy access to the University of Saskatchewan, this home is ideal for academically minded individuals. Daily essentials are close at hand with the Co-op Marketplace, banks, restaurants, and the Soccer Centre just minutes away. Families will appreciate the short walk to schools, parks, and a library, making this a well-rounded community setting. With plenty of room for a growing family and a long list of modern upgrades, 65 - 110 Keevil Crescent offers a rare opportunity to enjoy both style and convenience in the heart of University Heights. (id:44479)
Royal LePage Saskatoon Real Estate
1236 Y Avenue N
Saskatoon, Saskatchewan
Welcome to 1236 Ave Y North, nestled between some great neighbours in the desirable community of Westview. This 3+1-bedroom, 1+1 bath home offers a solid structure and plenty of potential. While the interior is dated, much of the property has been well maintained, giving buyers a strong foundation to work with. Important updates such as newer shingles and a recently replaced water heater have already been taken care of, leaving room to focus on cosmetic updates and personalization. The home features a functional layout with ample space for families, and the outdoor areas add significant appeal. The rear yard includes a garden space for those with a green thumb, plus a deck and patio area that provide excellent options for entertaining or relaxing. Combined with a good-sized yard, these features create a versatile outdoor living environment that can be enjoyed throughout the seasons. Overall, this property represents a great opportunity to secure a well-kept home in an increasingly sought-after neighborhood. With some renovations and updates, it has the potential to shine while offering both indoor comfort and enjoyable outdoor spaces. Don’t delay, call a REALTOR® to schedule a viewing today. (id:44479)
Exp Realty
1211 Gordon Road
Moose Jaw, Saskatchewan
Opportunity plus ideal location presents you with a fabulous, uniquely designed bungalow in the Palliser area! This property must be seen to be appreciated for its amazing potential! Beautiful curb appeal & an attached carport takes you inside to find a beautiful living room with vaulted ceiling & fireplace looking onto the backyard, a solarium area with skylight, spacious primary bedroom, a den (previously was a bedroom with an en-suite) that steps out to the backyard, with over 1550 sq/ft on the main floor,...! The lower level adds even more living/relaxation space + amazing storage! Be sure to view the 3D scan of the main floor & 360s of the outdoor spaces! (id:44479)
Century 21 Dome Realty Inc.
Twin Lakes Road Acreage
Battle River Rm No. 438, Saskatchewan
Experience the best of country living just minutes from town! This peaceful 11-acre acreage on Twin Lakes Road, only 13 km from Battleford, offers the perfect blend of space, comfort, and convenience. Built in 2010, the 1,376 sq. ft. raised bungalow features a warm, functional layout. On the main level, you’ll find two comfortable bedrooms, including a spacious primary suite with its own private ensuite, plus an additional 4-piece bathroom. The mudroom includes main-floor laundry and direct access to the attached garage, adding everyday practicality. The kitchen showcases beautiful cherry-stained cabinetry, generous counter space, and plenty of storage. The dining area opens directly to a south-facing covered deck with a natural gas BBQ hookup—perfect for morning coffee or evening unwinding. The living room offers a cozy atmosphere with its charming wood stove. The fully finished lower level (2020) extends your living space with two large bedrooms, a spacious family/rec room, a 4-piece bathroom, a large storage room, and a tidy utility space. This level includes in-floor heat, keeping everything warm and comfortable throughout winter. The home is outfitted with multiple heating and cooling systems, including a forced-air natural gas furnace, in-floor heat in the basement , an electric heated and insulated garage (2020), and central air conditioning (2021) for summer comfort. Outside, the yard is fully fenced, offering room for kids, pets, or hobby farm ideas. The double attached garage features 10’ and 8’ overhead doors, accommodating larger vehicles and extra storage with ease. With appliances included, modern utilities, finished living space, and a prime location close to the Battlefords, this acreage is truly move-in ready. Contact us for the full feature sheet and book your private showing—this property is one you won’t want to miss! (id:44479)
Dream Realty Sk
114 28th Street W
Saskatoon, Saskatchewan
Welcome to this charming one-and-a-half-storey home in Caswell Hill. Start your day with coffee on the sunny, south-facing front porch. The renovated kitchen boasts quartz countertops, stainless steel appliances including a gas range, hood fan, and fridge with water/ice dispenser, plus an eat-up peninsula and brick feature wall. Gorgeous engineered hardwood floors flows from the dining room into the bright living room with its vaulted ceiling, fireplace, and sliding patio door to the yard. The main floor also features a unique 3-piece bathroom with copper penny flooring and backsplash, as well as side entry and laundry. Upstairs, you’ll find two cozy bedrooms with brand-new skylights and another stylish 3-piece bathroom, with a slight view of the Bessborough Hotel from one bedroom window. Main bedroom holds a king size bed. Extras include a front concrete driveway, quality windows, updated doors, koi pond, new fence and deck, garden boxes, firepit, and gazebo for summer evenings. A spacious 24 x 24 garage is ready for your finishing touches, perfect for cars and storage. This little gem is not to be missed! (id:44479)
Century 21 Fusion
229 1220 Pringle Way
Saskatoon, Saskatchewan
Stay out of the COLD! This unit has a 2 car tandem garage!!!! Welcome to Unit 229 at 1220 Pringle Way — a beautifully maintained 3-storey townhome nestled in the desirable neighborhood of Stonebridge. With over 1,300 sq ft of thoughtfully designed living space, this multi-level condo offers both comfort and functionality. Featuring 2 spacious bedrooms and 2 bathrooms, the layout is perfect for professionals, first-time buyers, or those looking to downsize without compromising on style. The open-concept kitchen and dining area boast modern laminate flooring, generous cabinetry, and room to host, while the adjacent living room is bathed in natural light from east and west-facing windows. Upstairs, the primary bedroom includes a walk-in closet and a private 3-piece ensuite. Additional features include central air conditioning, second-floor laundry, a dedicated storage room, and a heated, fully insulated attached 2-car garage — a rare find at this price point. Step outside to enjoy your own balcony, deck, and patio — ideal for relaxing or entertaining. Residents benefit from low condo fees, which cover snow removal, water, common area maintenance, and more. The “Living Stone” complex is well-managed by North Prairie Developments and includes visitor parking and beautifully maintained grounds. Located minutes from schools, parks, shopping, restaurants, and all Stonebridge amenities, this home offers unbeatable convenience in a vibrant community. Don’t miss your opportunity to own a move-in ready home in one of Saskatoon’s most sought-after areas! (id:44479)
Realty Executives Saskatoon
Rm Of Battle River Acreage
Battle River Rm No. 438, Saskatchewan
This newer manufactured home with large deck is situated on a secluded parcel just minutes from the Battlefords! Nicely laid out, the home features an open plan living room and nicely appointed kitchen with island. There is a separate pantry with freezer and shelving handy to the kitchen and dining area, with three spacious bedrooms just down the hall. The laundry room also serves as a second entry with plenty of space to welcome you in from the quiet yard, and the primary bedroom occupies the back of the home and has garden doors to the east-facing deck for your morning coffee. As per the Seller’s direction, all offers will be presented on 12/18/2025 1:00PM. (id:44479)
RE/MAX Of The Battlefords
104 Stehwien Street
Saskatoon, Saskatchewan
*PROMO: APPLIANCES & AC UNIT WILL BE INCLUDED WITH THE NEXT 5 HOMES!!* NOW ACCEPTING 5% DEPOSIT! RARE INVESTMENT OPPORTUNITY!!! FULLY DEVELOPED 2 BEDROOM LEGAL BASEMENT SUITE WITH SEPARATE SIDE DOOR ENTRY IS INCLUDED!!! Welcome to The Aspen Collection by Decora Homes, located in the highly sought-after neighbourhood of Aspen Ridge. The Phoenix model is a Bi-Level home offering 1,091 sq ft of open-concept living space with 3 bedrooms and 2 bathrooms on the main level, featuring luxury vinyl plank flooring throughout and quartz counter tops in the main kitchen. The primary bedroom includes a walk-in closet & 4-piece ensuite bathroom. This model includes a 2 bedroom, 1 bathroom legal basement suite with separate side entry — a great option for rental income or multi-generational living. Additional features include xeriscaped front landscaping, a corner lot, a concrete walkway from the sidewalk to the front door, and a 20x20 concrete parking pad with back alley access. Now available for Pre-Sale, with estimated completion in Spring/Summer 2026. Buyers can choose from three thoughtfully curated colour palettes: Harmony, Tranquil, or Horizon. This lot also offers the option to add the "Malibu Detached Garage," which features an additional ONE BEDROOM LEGAL RENTAL SUITE "LOFT" above the double detached garage. Add-on and upgrade options are available. Pricing options without a Basement Suite available, please inquire for more details! Contact your favourite Realtor today for more information and add-on pricing! (id:44479)
Realty Executives Saskatoon
Kuntz Acreage
Macoun, Saskatchewan
This is your opportunity to own an established acreage with multiple outbuildings and a 1692 square foot home. A hobby farmers dream with 2 dugouts, 12.18 acres, a quonset, two large cold storage buildings, and a functional heated shop space. The home features 4 bedrooms, a large kitchen, spacious living room with gas fireplace, updated main bathroom, and a sunroom that leads out to the covered front porch. The basement allows for plentiful storage, a functional 4 piece bath, a small workshop area, and a large rec room that awaits your finishing touches. The yard site is incredible with less than a mile of gravel to get to it, rows upon rows of trees, perennials, and sprawling grassy areas. Book your personal showing today. (id:44479)
Coldwell Banker Choice Real Estate

