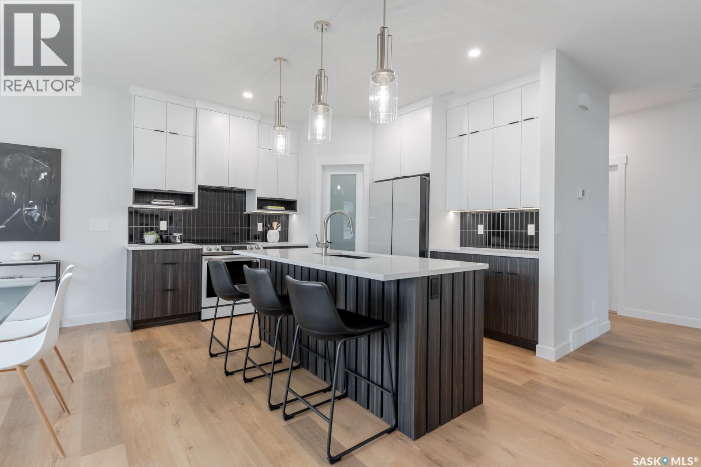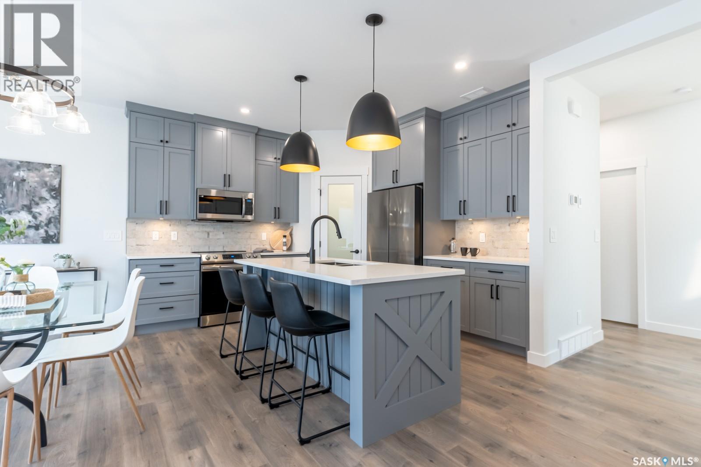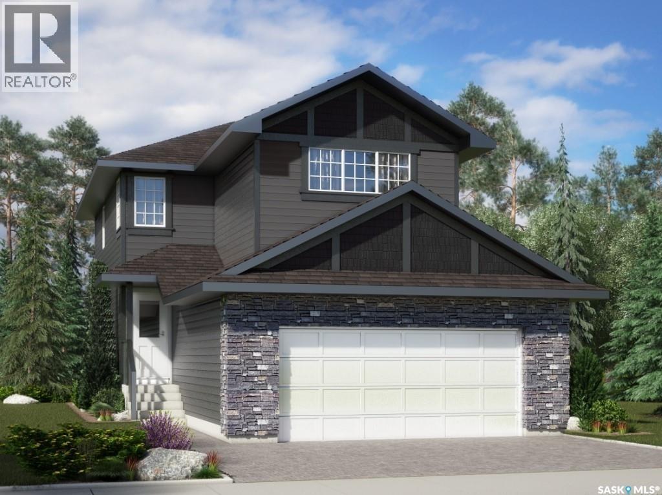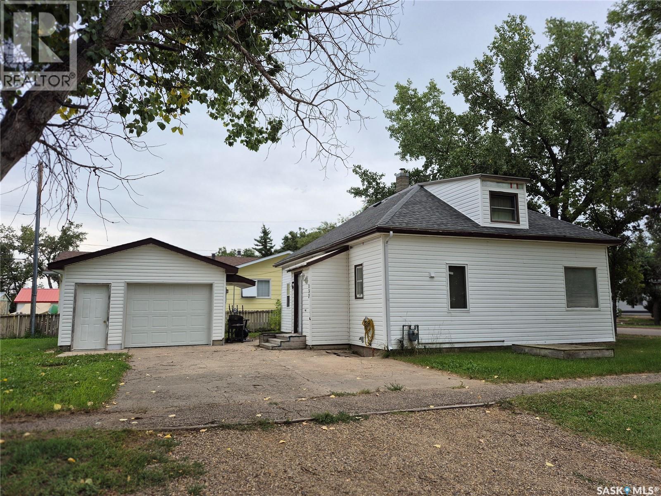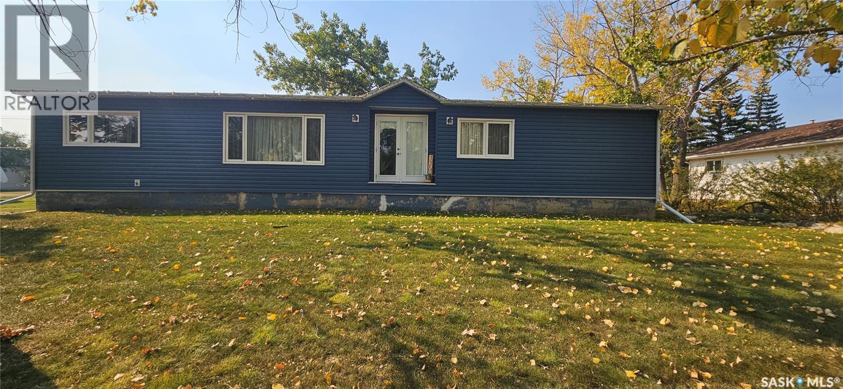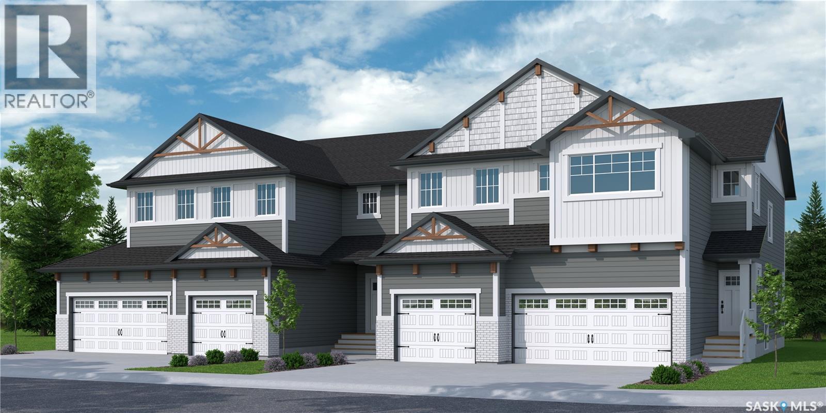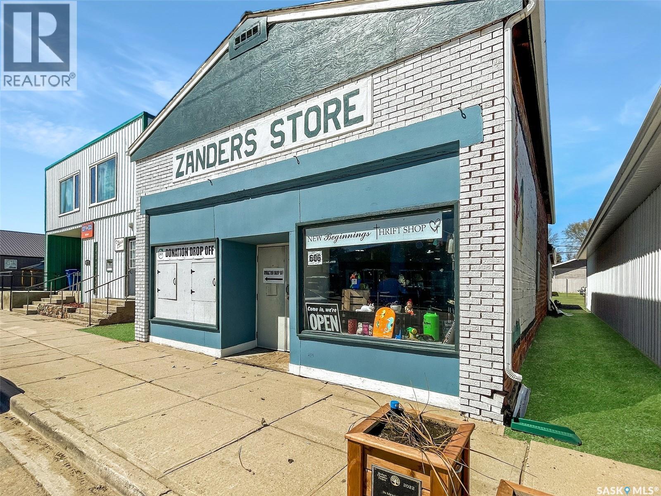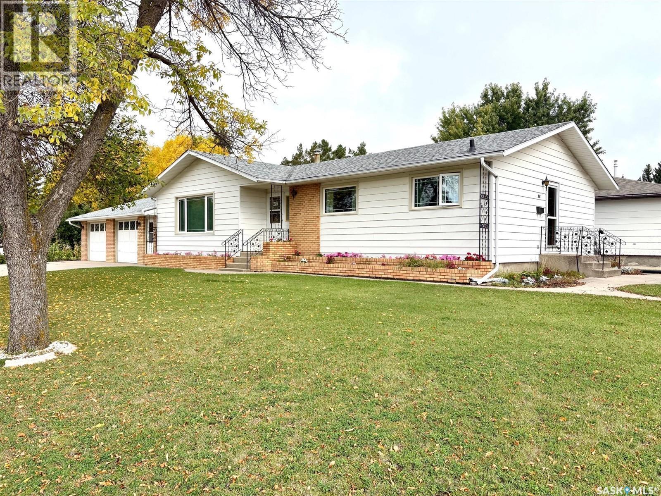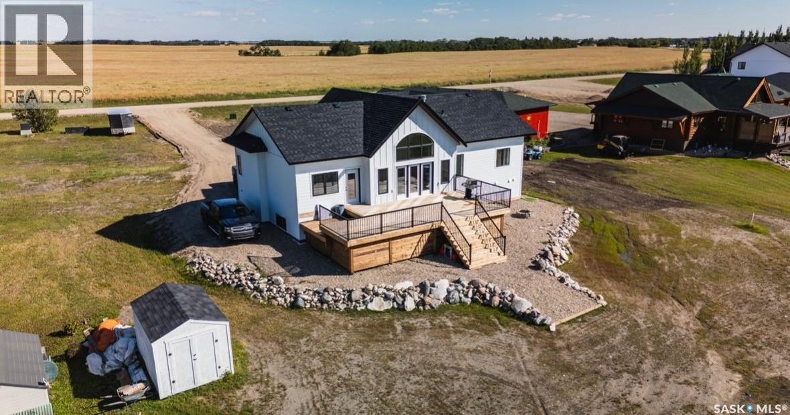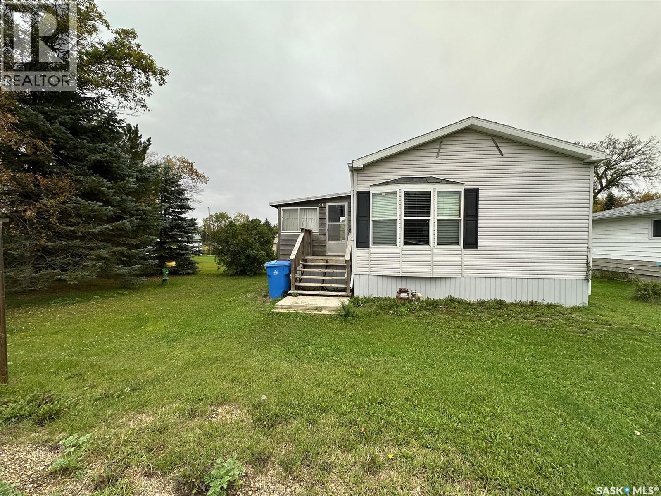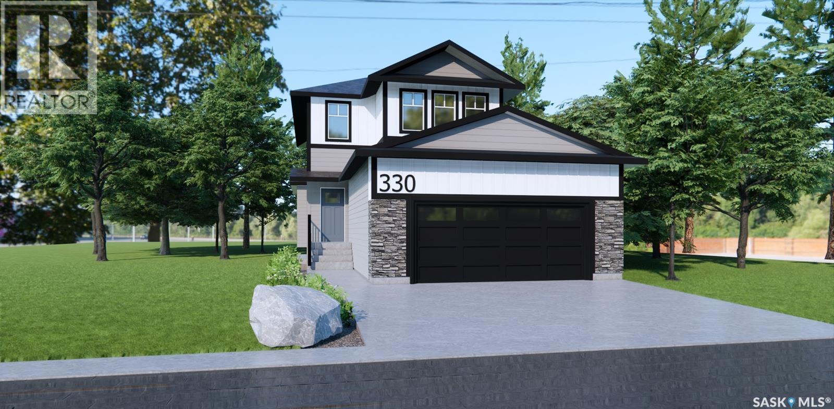131 Traeger Common
Saskatoon, Saskatchewan
"The Queens", a 2088 square foot home, Entering the home from the oversized fully insulated garage, you step into the mudroom which is conveniently attached to the walk through pantry with lower cabinets and a separate sink. The kitchen features an oversize island with eating ledge, a gorgeous backsplash and gleaming quartz countertops. The great room features large windows, and oversize patio doors for an abundance of light. The fireplace is a stunning focal point in the room. The addition of the office/flex area adjacent to the front entrance is a perfect work from home space. Upstairs, the primary bedroom is spacious. The ensuite has an 8' vanity with double sinks with a generous amount of drawers for storage, a 5' custom tiled shower and stand alone tub, and a private water closet. From there, you enter directly into the walk through closet with lots of double rods and shelving for your wardrobe. Exiting the closet, you pass directly into the laundry room equipped with lower cabinets and quartz countertop and sink for easy laundry tasks. 2 additional bedrooms, a 4 piece bath and a central bonus/flex area finish this floor. All Pictures may not be exact representations of the home, to be used for reference purposes only. Errors and omissions excluded. Prices, plans, specifications subject to change without notice. All Edgewater homes are covered under the Saskatchewan New Home Warranty program. PST & GST included with rebate to builder (id:44479)
Realty Executives Saskatoon
135 Traeger Common
Saskatoon, Saskatchewan
Welcome to the Rhumley model from Edgewater Homes in Brighton. With 1,967 sq. ft. of space, this home blends style and functionality. The kitchen is the heart of the home with quartz counters, a large island, lots of cabinet space, and a walk-through pantry that connects to the mudroom with built-in lockers. The dining area is bright and open with an oversized patio door, and the living room is complete with an electric fireplace for added comfort. Upstairs, the primary suite stands out with a spa-like ensuite featuring double sinks, a tiled shower, and a soaker tub. A walk-through closet leads directly to the laundry room with counter and sink, keeping life simple and efficient. Two additional bedrooms plus a front bonus room provide flexible space for family or guests, while keeping the primary retreat private and quiet. The basement includes a separate entrance, allowing for future two-bedroom suite development. All Pictures may not be exact representations of the home, to be used for reference purposes only. Errors and omissions excluded. Prices, plans, and specifications subject to change without notice. All Edgewater homes are covered under the Saskatchewan New Home Warranty program. PST & GST included with rebate to builder. (id:44479)
Realty Executives Saskatoon
943 Traeger Manor
Saskatoon, Saskatchewan
Welcome to "The Holdenberg" - This Ehrenburg home offers open concept layout on main floor, with upgraded Hydro Plank flooring - water resistant product that runs throughout the main floor and eliminates any transition strips, creating a cleaner flow. Electric fireplace in living room. Kitchen has quartz countertop, tile backsplash, very large eat up island, plenty of cabinets. Upstairs, you will find a BONUS room and 3 spacious bedrooms. The master bedroom has a walk in closet and a large en suite bathroom with double sinks. Double car garage with direct entry into the house. Basement is open for future development, with a side door for a possible legal basement suite. This home will be completed with front landscaping, front underground sprinklers and a concrete driveway! Projected to be completed late fall / early winter. Call your REALTOR® for more details! (NOTE - pictures are of a previous build - same model, but different finishing colors) (id:44479)
Century 21 Fusion
961 Acres Farmland In Rm Morris
Morris Rm No. 312, Saskatchewan
Great opportunity to purchase 6 quarters farmland in RM of Morris. The all 6 quarters within one block. From ISC, there are 961 acres. From SAMA, the total assessed value is $1095000, the cultivated acres are 613. Total waste land is 347 acres. $182500 average assessment per 160 acres. $1780000 listing price. $1139.4 per title acre (ISC). $1786.3 per cultivated acre (SAMA). 1.62 times the 2025 assessed value. From SCIC, the soil classes of 4 quarters are J, and 2 quarters are H Some potential tenants would like to rent it for long term. This grain farmland is located 8 miles south of Young, SK. (id:44479)
Noa Realty
137 2nd Street W
Ponteix, Saskatchewan
Here’s a polished version of your listing comments based on the details you shared and the photos you provided: --- Welcome to this charming 4-bedroom, 2-bath home in the friendly community of Ponteix! Step inside to a beautiful open-concept kitchen and living room – the perfect space for family gatherings and entertaining. The bright kitchen offers ample cabinetry and counter space, along with room for a dining table. The spacious primary bedroom features a walk-in closet, and the convenience of main floor laundry adds to the home’s practicality. Outside, you’ll find a detached garage and plenty of yard space to enjoy. This home is ideal for anyone looking for comfortable living with great functionality – call your realtor today to book your showing! (id:44479)
RE/MAX Of Swift Current
1204 Dominion Street
Vanguard, Saskatchewan
Enjoy small community living in the village of Vanguard with this beautiful 3 bed/ 2 bath mobile home with a full open basement, offering endless potential. This home has been well cared for, with many updates such as newer windows, doors and flooring. The kitchen offers a built- in oven, counter- top stove, and opens to the dining area with patio doors leading out to a covered deck. The spacious living room with with big front windows allows plenty of natural light and a view of the quiet street. The primary bedroom offers generous space with a step-up en-suite and expansive closet area while 2 more bedrooms give room for family and guests. A 4- piece bathroom, an office or bonus room, and the laundry area complete the main level. Outside you have the convenience of a double garage plus 8 lots, providing plenty of space for parking, storage, and outdoor entertainment. Vanguard has a K-12 school, Co-op, swimming pool, skating rink, library & post office. Call to book your personal showing . (id:44479)
RE/MAX Of Swift Current
110 Traeger Common
Saskatoon, Saskatchewan
**NEW** TOWNHOUSE PROJECT [Phase 2] -- NO CONDO FEES. Ehrenburg built 1813 sqft - 2 Storey with 4 Bedrooms Up Plus a BONUS Room. New Design. The Wasserberg model features Quartz counter tops, sit up Island, Superior built custom cabinets, Exterior vented OTR microwave and built in dishwasher. Open eating area and Living room. Master Bedroom with walk in closet and 4 piece en suite plus dual suites. 2nd level features 4 bedrooms, Bonus Room, 4 piece main bathroom and laundry. Double attached garage. Front yard landscaped, back Deck and concrete driveway included. **NOTE** Pictures are from a previously completed unit. Interior and Exterior Specs vary between units. Currently Under Construction (id:44479)
RE/MAX Saskatoon
606 Herbert Avenue
Herbert, Saskatchewan
Are you on the lookout for an incredible business opportunity in the vibrant town of Hebert SK? Well, look no further because we have just the thing for you! This affordable option is perfect for launching a new business venture or expanding your existing one. The store boasts two overhead gas heating units, ensuring a cozy and comfortable environment for both you and your customers. The front store area spans an impressive 50' x 26' wide, providing ample space to showcase your products or services. The back bay offers a garage door, measuring 8' x 8' overhead electric, adding convenience for loading and unloading goods. Additionally, the back shop can be closed off from the front area, allowing for versatility in operations including a shop or office space! You'll also find a well-appointed office with a window, perfect for conducting administrative tasks, and a washroom that can double as a change room. The front area has a ceiling height of 9 feet, while the back area, including the garage, boasts a generous ceiling height of 10 feet. And let's not forget the front window, ideal for showcasing your products and enticing passersby. Hebert itself is a town filled with amenities that will cater to your every need. From medical care and pharmacies to K-12 schools, a pool, a rink, a gym, and a variety of eating establishments, you'll find everything you require to support your business and enjoy a fulfilling lifestyle. Don't miss out on this fabulous opportunity! Contact today for more information and take the first step towards making your business dreams a reality in the incredible town of Hebert SK. (id:44479)
RE/MAX Of Swift Current
38 Rosefield Drive
Yorkton, Saskatchewan
Set in one of Yorkton’s most desirable southwest neighbourhoods, this executive 1380 sqft residence combines timeless craftsmanship with refined comfort. Perfectly positioned for both convenience and leisure, the property is just minutes from parks, schools, the hospital and pharmacy while offering effortless access to the city’s main routes. For the discerning buyer, its proximity to Yorkton’s premier golf courses makes this an unparalleled lifestyle choice. Inside, sophistication meets function. The home showcases custom oak cabinetry in a chef inspired kitchen, an elegant dining area, and a grand living room ideal for entertaining. The main floor is home to three generous bedrooms, including a primary retreat with ensuite, and a versatile flex room suited for a private office or creative studio. The lower level extends the living space with a spacious family room and adjoining lounge area, a dedicated workshop/furnace room, laundry, and a cold storage room ensuring every need is met with ease. A breezeway seamlessly links the residence to a 25x25 FT double garage, offering both convenience and prestige. Outdoors, the property spans an impressive 60 x 160 FT lot, designed for both beauty and productivity. Impeccably landscaped flower beds highlight lilies, ladyslippers, and peonies, while the west garden and fruit trees plums, crab apples, raspberries, and chokecherries offer a rare combination of elegance and abundance. A triple concrete driveway with RV parking completes the estate like setting. Recent enhancements, including triple-pane windows, 25 year shingles, and premium vinyl siding, ensure peace of mind and enduring value. With its striking curb appeal, generous proportions, and coveted location near golf, leisure, and city conveniences, 38 Rosefield Drive is more than a home, it is a statement of lifestyle, comfort, and prestige. Call today for your private viewing! (id:44479)
RE/MAX Blue Chip Realty
45 Pape Drive
Humboldt Rm No. 370, Saskatchewan
Welcome to 45 Pape Drive, a rare opportunity to own one of the largest and most desirable lakefront properties at Humboldt Lake. Situated on a sprawling .57-acre lot, this custom-built 3-bedroom, 2-bathroom home offers 1604 sq. ft. of thoughtfully designed living space with soaring vaulted ceilings, sun-filled windows, and sweeping lake views. The chef-inspired kitchen showcases quartz countertops, white oak cabinetry, a built-in coffee bar, and a professional 6-burner Forno gas stove, perfect for entertaining. The primary suite is a true retreat with a spa-like ensuite featuring a custom black-tinted glass shower, soaker tub, dual vanities, walk-in closet, and a garden door leading to the expansive back deck with built-in hot tub area (hot tub not included) overlooking the water. Additional features include LP SmartSide siding for durability and curb appeal, a spacious mudroom/laundry with extensive cabinetry and sink, high-efficiency mechanical systems, Google thermostat, and wired surround sound. An unfinished basement provides endless potential for future development. Outdoor living is elevated with a massive 32’ x 37’ garage (under construction) and a sprawling 33’ x 18’ deck designed to take in the views. Peace of mind comes with Travelers New Home Warranty. Whether you’re hosting gatherings or enjoying quiet evenings by the gas fireplace, this one-of-a-kind property offers the perfect balance of modern luxury, efficiency, and lakeside serenity—all just minutes from Humboldt. (id:44479)
Exp Realty
211 North Street
Stoughton, Saskatchewan
Escape the ordinary with this affordable and inviting 3-bedroom mobile home, nestled on a large, beautifully treed lot that offers both privacy and room to grow. Whether you're a first-time buyer, downsizer, or investor, this property presents a unique opportunity to enjoy peaceful country-style living with all the comforts of home. Step inside to a functional layout featuring a bright living area, an eat-in kitchen with ample cabinetry, and three comfortably sized bedrooms — perfect for families or guests. The large master bedroom has a walk in closet as well as an ensuite with a new walk in tub. The other 2 bedrooms are also generous sided located at the other end of the home from the master with the full bathroom. The laundry is conveniently located just off the kitchen. Outside, the generous lot is a nature lover’s dream. Towering mature trees provide shade and privacy, while still leaving plenty of space for gardening, kids to play, or future additions like a garage or workshop. Enjoy morning coffee on the deck, or evenings around a firepit under the stars. Located in a quiet, family-friendly area, yet just minutes from local amenities, schools, and recreation, this property offers the perfect balance of rural charm and convenience. (id:44479)
Century 21 Border Real Estate Service
210 Doran Way
Saskatoon, Saskatchewan
Welcome to the "Bronx” This 1591 sq ft, 2 storey features a spacious front entrance. Entering from the insulated garage, you are greeted with a mudroom with a large locker area that's connected to the walk-through pantry. This home features an open concept main floor layout with a fireplace, plenty of cabinets in the kitchen and 7' island, with quartz countertops and a beautiful tiled backsplash. Oversized patio doors in the dining room and large windows in the living room provides lots of natural light. The 2nd floor features a bright and spacious Primary bedroom with oversized triple-pane windows, a gorgeous 5' tiled shower, 2 vanities with undermount sinks, and a roomy walk-in closet. You will find 2 more generously sized secondary bedrooms, a 4-piece bath, and the laundry area. All Pictures may not be exact representations of the home, to be used for reference purposes only. Errors and omissions excluded. Prices, plans, and specifications are subject to change without notice. All Edgewater homes are covered under the Saskatchewan New Home Warranty program. PST & GST included with rebate to builder.. (id:44479)
Realty Executives Saskatoon

