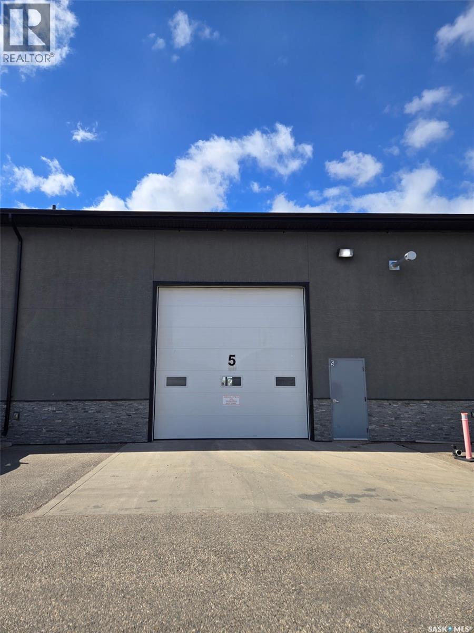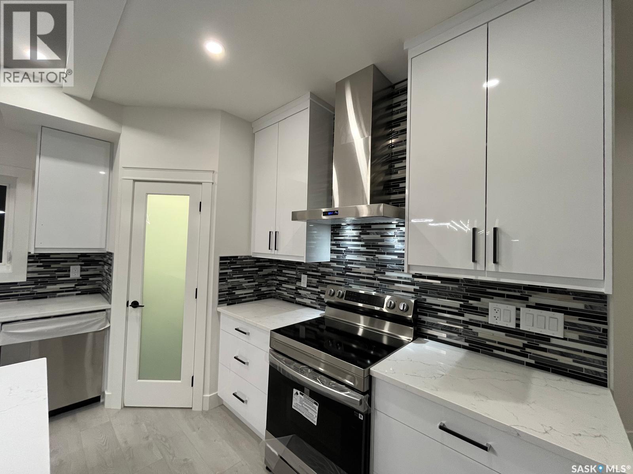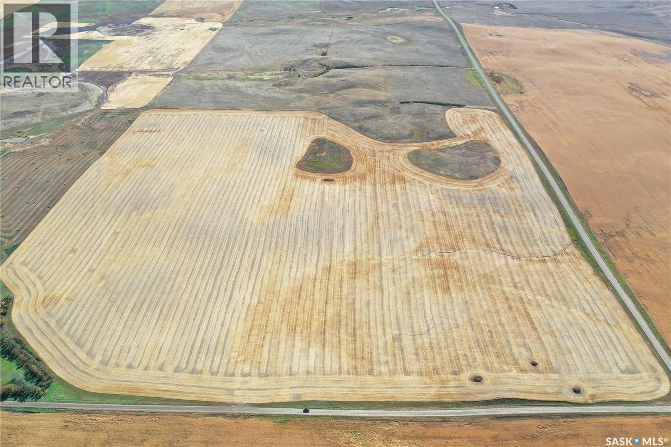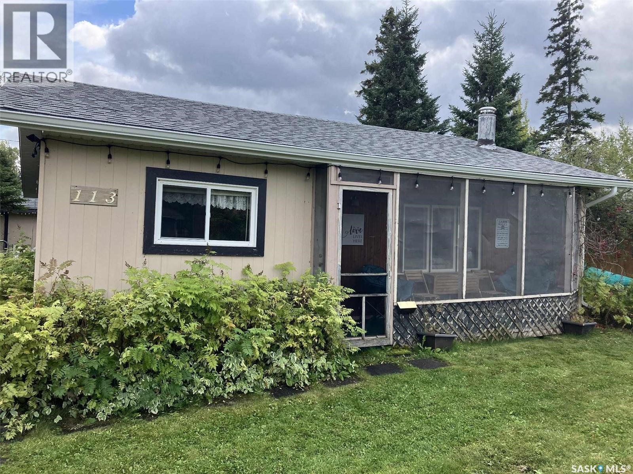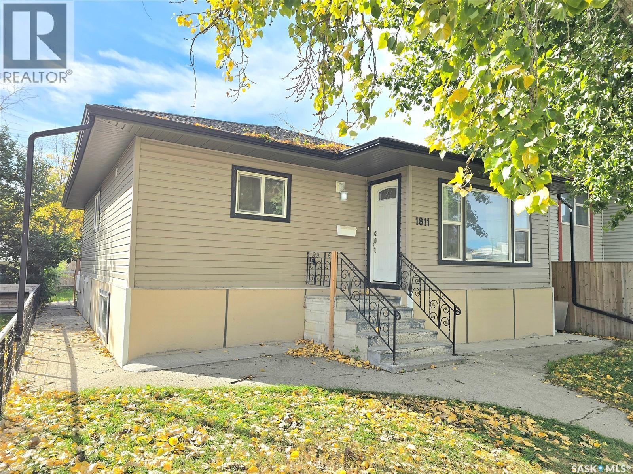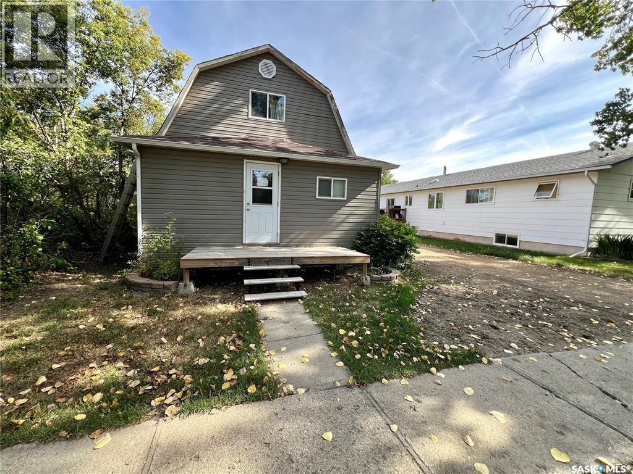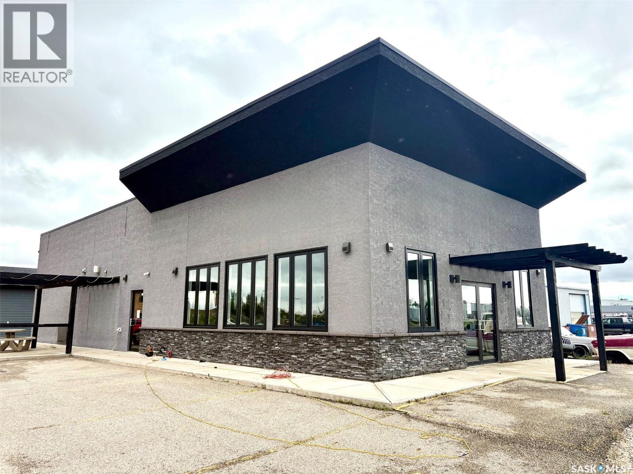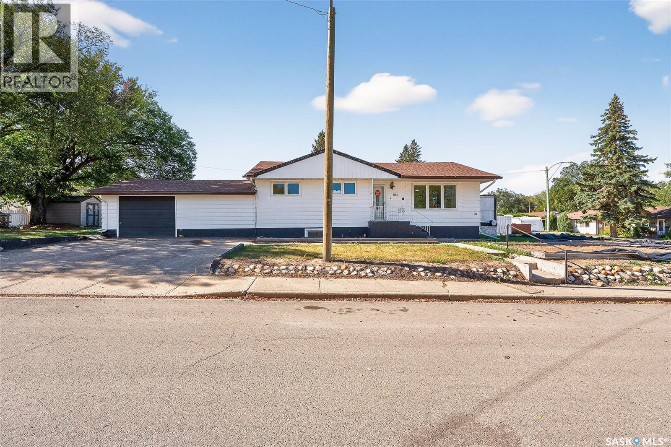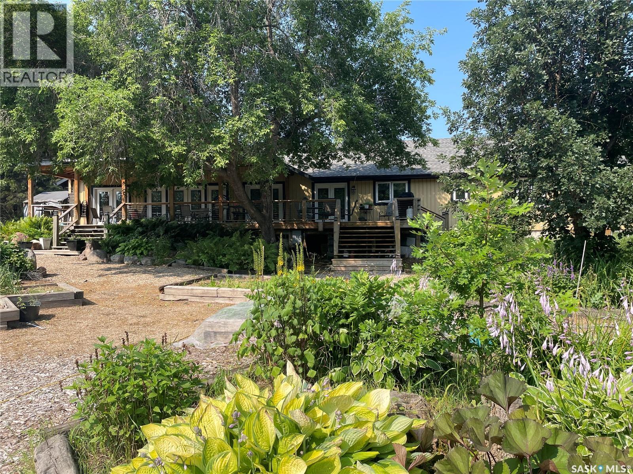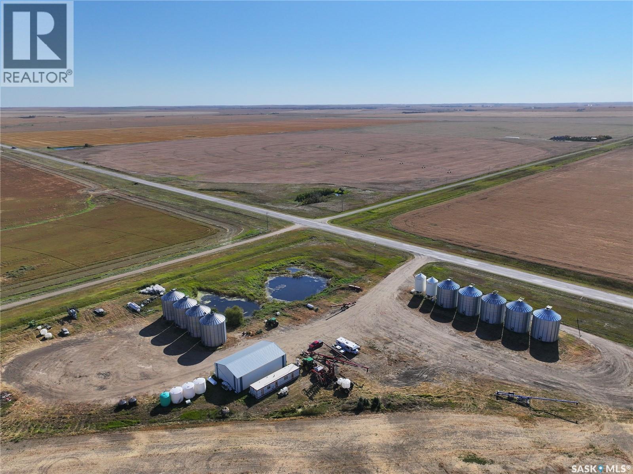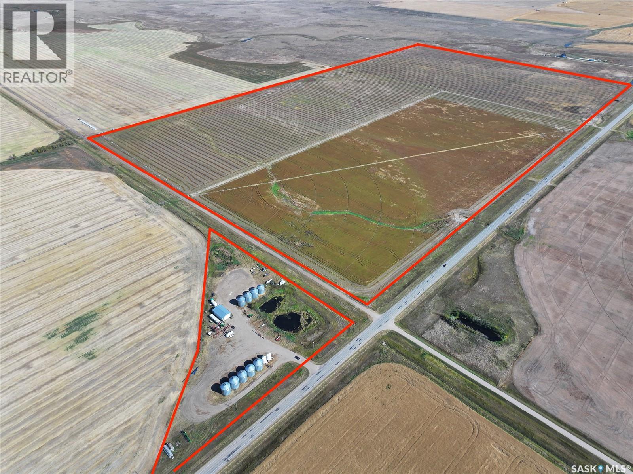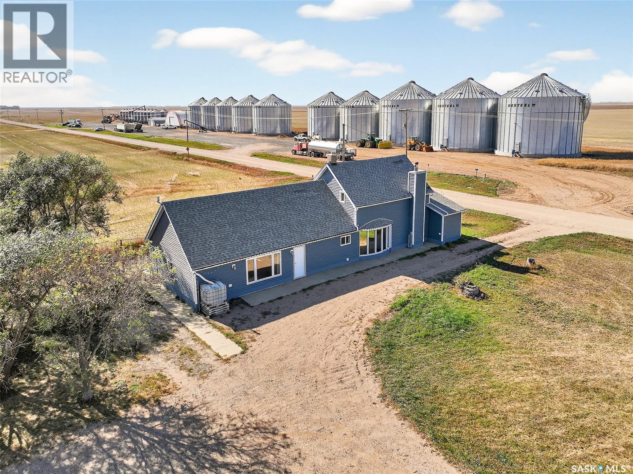5 1771 Culver Avenue
Sherwood Rm No. 159, Saskatchewan
This versatile 2,800 sq. ft. open shop offers plenty of room to work with a good 20’ ceiling height and heavy-duty floor loads with drainage—perfect for a wide range of industrial or commercial uses. Features include: 14’ overhead grade doors for easy access East-side man door plus an additional entrance and parking on the West Single washroom on-site for convenience Water included (tenants handle their own septic clean-out) A functional, flexible space built to support heavy operations while keeping accessibility in mind. (id:44479)
RE/MAX Crown Real Estate
238 Stromberg Court
Saskatoon, Saskatchewan
Welcome to this stunning brand-new modified bilevel home in Kensington built by B & D Star Homes. Over 1,630 sq. ft. of beautifully designed living space. This home features an open concept floor plan that floods with natural light. The main floor offers a spacious living area with modern finishes, and a stylish décor. The large dinning space, adjacent to the kitchen, can fit a table of 10. With soft close cabinets, quartz counter top, hood fan that vents outside, gas stove & high-end appliances, this kitchen boasts luxury. There are 2 large bedrooms along with a gorgeous 4 piece bathroom also on the main floor. The upper level above the garage features a huge master bedroom with a walk-in closet & a 5 piece en-suite. In the basement there is very large family room/the 4th bedroom with a 4 piece bathroom. In addition, there is a 2 bedrooms legal suite in the basement with a separate entry. (id:44479)
RE/MAX Saskatoon
Rm#292 Milton-557.31 Acres
Milton Rm No. 292, Saskatchewan
557.31 Acres of Grain land in RM#292 Milton. NW 24-30-29 W3, SE 24-30-29 W3, W1/2 SW 19-30-28 W3, NE 13-30-29 W3. 479.32 Cultivated Acres as per SAMA. 1 oil site with yearly lease of approx $3000. Available to farm in 2026. Price $2871 per titled acre. (id:44479)
Exp Realty
113 Foster Street
Lakeland Rm No. 521, Saskatchewan
Cozy Cabin at Emma Lake - Murray Point Subdivision A must see property Have you always dreamed of owning a lake cabin... but thought it was out of reach? Here is your chance!! Affordable, full of character, and in a prime location at Murray Point in beautiful Emma Lake Saskatchewan. This sweet 2-bed, 1-bath 3-season cabin is full of charm and just steps from the sandy beach, trails & frisbee golf! 2 bedrooms 4-piece bath. Bright kitchen with a sunny dining nook Cozy living room It has 2 sunrooms one front and one with extra sleeping option in the back Bonus bunkhouse for guests backyard area has large Firepit, 3 sheds & camper parking room for a garage. Needs a little aesthetic love, (paint or siding new screen door) but it’s packed with creative potential & peace. Ready for someone to make it their own! New in 2025 are the shingles, soft, facia and eavestroughs (done August-September. Call your realtor today to make appt to view. (id:44479)
RE/MAX Saskatoon
1811 20th Street W
Saskatoon, Saskatchewan
This fully renovated bungalow is a great opportunity, located right across the street from St. Paul’s Hospital. The property has a total of six bedrooms, with three upstairs and a fully permitted three-bedroom suite in the basement. The main floor has been nicely updated with an open concept kitchen, dining, and living room. There are three good-sized bedrooms, a renovated four-piece bathroom, and a large laundry room. Downstairs, the permitted suite comes with its own separate entrance, three bedrooms, an open kitchen and living area, another updated four-piece bathroom, and separate laundry. The home also has central air conditioning. With a legal suite already in place, the options for this property are wide open—whether you want to keep it as an investment, rent both levels, or live upstairs while renting the basement. (id:44479)
Exp Realty
82 3rd Avenue E
Central Butte, Saskatchewan
82 3rd AVE E located in the inviting and friendly community of Central Butte, SK. Move in ready and attractively priced! The main floor welcomes you with an open concept kitchen and dining area, spacious living room and a beautifully updated 4 pc bathroom. There are generous sized porches located on both the front and rear of the home. Perfect for storage or the ideal place to kick off your boots after a long day. Upstairs you will find two bedrooms connected by a Jack and Jill bathroom. The fully finished basement adds even more living space, complete with cozy family room, bar area, laundry with storage and utility room. Step outside to the large yard and and deck off the back door. All of this nestled in this small town where community and comfort meet. Located just a quick 30 min drive the the popular Palliser Regional Park, home to Sageview Golf Course. Home sweet home without breaking the bank. (id:44479)
RE/MAX Of Swift Current
210 S Service Road
Melville, Saskatchewan
Restaurant Opportunity – For Sale or Lease. Excellent opportunity to launch a franchise or independent business! This 2,280 SF commercial property was purpose-built in 2014 for a quick service food operation and comes fully equipped and ready to go with minimal renovations. Strategically located with high visibility from Highway #10, this site includes an existing drive-thru easement, making it ideal for high-traffic, fast-paced service. Property Highlights include: 2,280 SF building, built in 2014, Drive-thru easement, 400 AMP power service, Double detached garage (28’ x 40’) – ideal for storage or auxiliary use, Built-in coolers/freezer, tables, chairs, and commercial kitchen equipment. Excellent highway exposure and customer access, with ample on-site parking. Whether you're starting fresh or expanding an existing brand, this property offers the infrastructure and location to support long-term success. Call today to book your private viewing. (id:44479)
RE/MAX Blue Chip Realty
801 Vaughan Street
Moose Jaw, Saskatchewan
Excellent revenue property ready for you to add to your portfolio! This 2 suited property has been well maintained and updated and features over 1000 sq ft, an attached oversized single garage, on a large corner lot. Each suite has its own laundry and separate entrance, but this home could easily be used as a single family home if desired. Enter in the main floor and find a beautiful, large living room with hardwood floors, and large windows throughout, letting in lots of natural light. You have a designated dining area, and a beautifully updated kitchen with tons of storage, subway-tile backsplash, hood fan, and plenty of counterspace. Down the hall you will find 3 good-sized bedrooms, an updated 4-pc bathroom, and laundry. In the lower suite, you have a spacious family room and large bedroom. You also have a separate kitchen/dining area, another updated 4-pc bathroom, and updated laundry room! This property hosts 2 large side yards, with one side featuring an attached deck off the main floor suite. There is a large garage with a single door, but a second door could be added to make it a double. The furnace and AC were both replaced in 2024! This property has so much to offer! Book your showing today! (id:44479)
Coldwell Banker Local Realty
Eagles Wings Acreage
Big River Rm No. 555, Saskatchewan
Expansive ranch-style home boasting over 4,500 sq. ft. on the main level, featuring 5 bedrooms—each with its own ensuite bathroom—plus 2 additional bathrooms. This charming home includes a luxurious chef’s kitchen and an 800 sq. ft. suite of equal elegance. The original home was built in 1989, with seamless additions of 2,000 sq. ft. in 2010 and another 1,100 sq. ft. in 2022. Nestled amidst serene forest surroundings, this retreat sits just 1.8 km from pavement on 154 acres, close to lakes, numerous recreational attractions, and the vibrant resort town of Big River. A stone fireplace warms up to 2,000 sq. ft., complemented by wood and propane furnaces, with Generac power backup in place. Whether for a large family, a business opportunity—which the current owners have established as an income producing Bed and Breakfast—or a personal sanctuary, this home fulfills every need. The open basement awaits minimal finishing. The 800 sq. ft. suite offers an aging-in-place design with double vanity sinks, an age-friendly shower and toilet, laundry facilities, a kitchenette, and a scenic backyard view. Covered decks at the front and back enhance entertaining possibilities, while a water filtration system ensures pristine drinking water. The chef’s dream kitchen boasts double ovens, ample fridge and freezer space, expansive countertops, and abundant storage, complemented by outdoor perennials, fruit trees, perennial berries and vegetable garden. Details regarding the sturdy construction and excellent insulation—as well as outbuildings (24’X32’, 20'X20’, 8’X8’, 12'X26’) —are available upon request for serious, pre-qualified buyers. Viewings require reasonable advance notice and promise to impress! (id:44479)
Century 21 Fusion
Adema
Rudy Rm No. 284, Saskatchewan
Excellent opportunity to add storage to an existing grain farm for an affordable price. The property features 9 - 20,000 bushel bins plus a 40 x 64 insulated shop. This yard is located just East of Broderick on a paved road for easy access for trucks and equipment. Opportunity for a revenue generating property with an excellent return. Most bins are currently rented out and tenant is available to rent the shop. Great location to run a business and have bin rental pay your mortgage! (id:44479)
Real Estate Centre
Adema
Rudy Rm No. 284, Saskatchewan
Great opportunity to expand your irrigated land base with a shop and added storage. Located just 3 miles East of Broderick along Highway 15. 1.5 1/4s of land with new pivots in 2025. More irrigated land available to purchase in the area. (id:44479)
Real Estate Centre
Vansnick Acreage Moose Jaw Rm #161
Moose Jaw Rm No. 161, Saskatchewan
Acreage living at its finest! This spacious, move-in ready, 3 bed, 3 bath house is on town water and sewer, and only a stones throw away from pavement! Only 10 minutes from Moose Jaw, this 1.64 acres is perfect for anyone wanting to go from the chicken coop to date night in less time than it takes to fill up a slip tank! Starting in the yard, you will find the chicken coop sitting right next to a classic Dutch door horse barn with both power and water, saving you the daily water bucket trips! The water and power also run to the fully insulated and heated oversized single garage. Walking from the garage to the house the first thing you will see is the massive mudroom, ready to handle the mess from the day. Entering into the spacious living room, you’ll flow right into the kitchen and into the formal dining room. Come cozy up next to the wood fireplace in primary bedroom which also features a large 3 piece en-suite and walk in closet! Another 2 bedrooms, one containing a 2-piece on suite make up the upper level! And don’t worry, there is plenty of space for storage in the basement. With extensive updates including a new furnace, stove, washer & dryer in 2024 and a new water heater with paint facelift in 2025, this place will not disappoint! Book your showing today! (id:44479)
Coldwell Banker Local Realty

