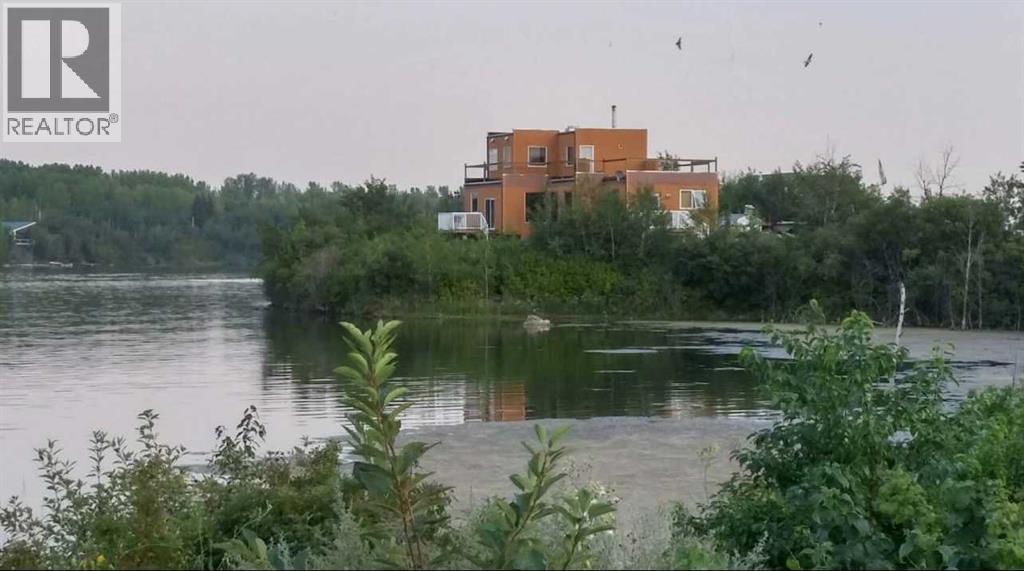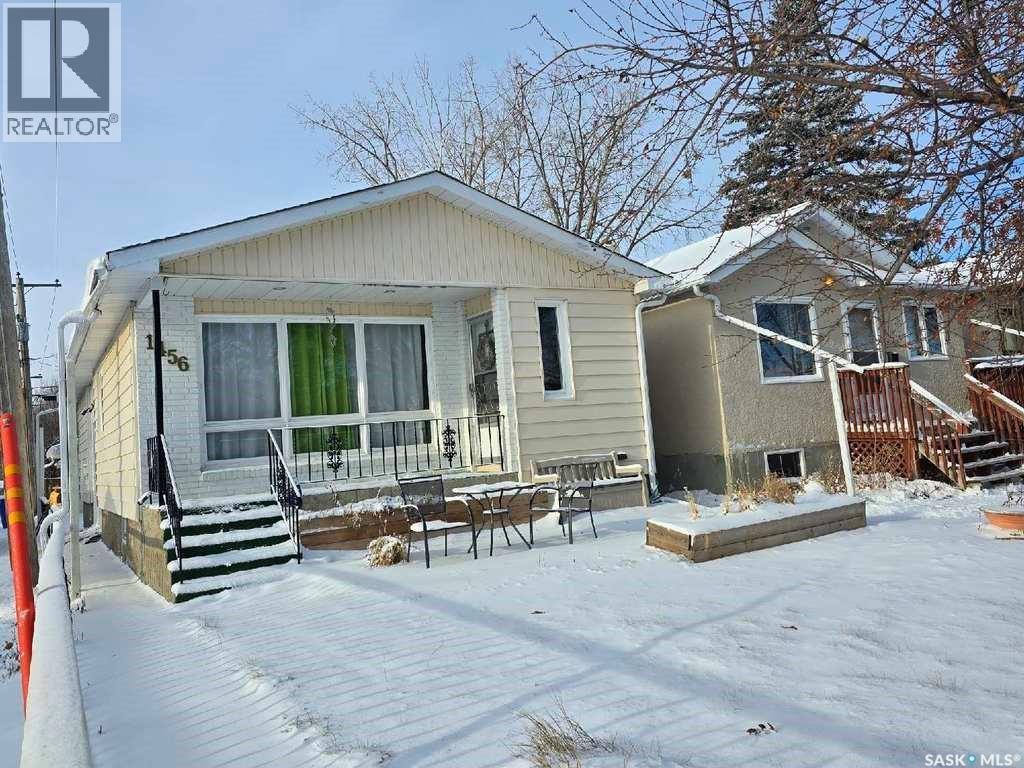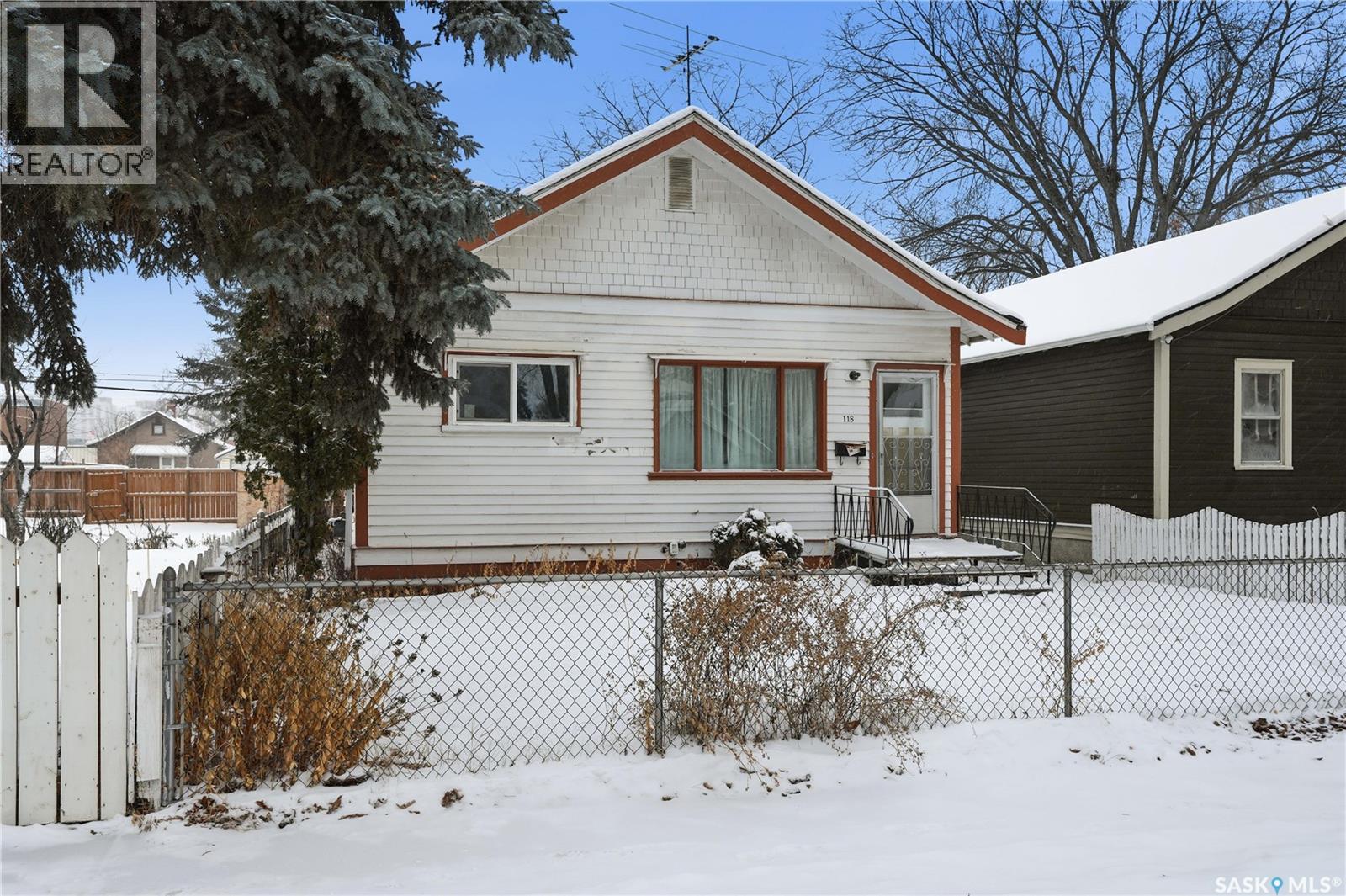3070 Lakeview Drive
Prince Albert, Saskatchewan
This beautiful 1,684 sq modified bi level home is everything you were hoping Santa would bring to market! Featuring 5 bedrooms, 3 bathrooms, a large 3 car attached garage, beautiful high end finishes, and located in a great neighborhood this home has everything you are wanting. Located in the prestigious Lake Estates community, this home is in close proximity to the Victoria hospital and great schools. The main level features a spacious open concept layout with vaulted ceilings, bright LED potlights and a cozy living room area with luxurious electric fireplace. The kitchen is drop dead gorgeous featuring custom white cabinetry, luxurious black & white granite countertops, stainless steel appliances with gas range, and a massive center feature island with breakfast bar seating. The main level also features 2 large bedrooms, a beautiful 4 pc bathroom with beautiful vanity, more granite countertops and tiled bathtub area. A laundry room is also located on the main level for maximum convenience. Moving to the upper level you will find a large master bedroom that includes a grand 5 pc en-suite featuring dual vanities with custom cabinetry work and a large walk in closet Stepping down into the basement you will enter the large, bright family room area that includes a fully equipped wet bar with full size fridge and more custom cabinetry work. A large 5 pc bathroom with both tub and walk in shower, 2 large bedrooms, 2 storage areas and the mechanical room complete the lower level. Outside, the covered 2 tier deck area is located just off the kitchen for outdoor cooking or stepping down for a private setting at ground level. The deck also featuring a cold storage area at ground level for all the tools and toys. The large, pie shaped yard is spacious and features plenty of seclusion with privacy blinds and a pleasing amount of space for all of your outdoor activities along with a large storage shed. Call your favorite Realtor and make this a Christmas to remember! (id:44479)
RE/MAX P.a. Realty
14 Cardinal Drive
Dundurn Rm No. 314, Saskatchewan
Welcome to this brand new under construction Modified Bi-level home located in Cardinal Estates which is about 14 minutes from Saskatoon city limits. This home offers about 1700 sq ft living space. The main floor offers open concept floor plan, dining area, living area with fireplace, modern light fixtures, White Vinyl windows with triple pane. The modular kitchen offers kitchen backsplash & quartz countertops. On the main floor you will find 2 good sized bedrooms & a 4pc bathroom. Also located on the main floor is the rough in for laundry. Head your way to level 2nd where you will find the master bedroom that offers a 5pc en-suite. The basement is undeveloped & is waiting for you to add your imagination. The home comes with a Covered deck. The property has a triple car attached garage. Looking to book a private tour? Call your favourite REALTOR® TODAY for more info & to schedule a viewing. (id:44479)
Boyes Group Realty Inc.
100 2nd Street
Birch Hills, Saskatchewan
Tucked away in a quiet pocket of Birch Hills and a short 20 minute drive from PA, this 1,492 sq ft gem offers all the space a growing family could want - with no neighbors across the street but a peaceful field to greet you each morning. Inside, you’ll find 4 bedrooms, 3 full bathrooms, and charming rustic touches that give the home a cozy, rural feel. The 9-foot ceilings on both levels create a bright and airy atmosphere throughout. The heart of the home? A fully insulated sunroom that flows onto a private deck - perfect for morning coffees or late-night chats under the stars. The backyard is beautifully landscaped with raised flower beds and a built-in seating area, ready for your garden parties or quiet afternoons. The ensuite to the primary bedroom includes a walk-in closet with a clever water closet for extra privacy. Downstairs, the massive rec room is ideal for movie nights, playdates, or the occasional dance-off (no judgment here). Let’s not forget the insulated double attached garage, keeping both you and your car warm through our Saskatchewan winters. This home is clean, well cared for, and bursting with potential for your next chapter. Come see why this one feels just right! (id:44479)
RE/MAX P.a. Realty
1322 7th Avenue Nw
Moose Jaw, Saskatchewan
Have you been looking for a home with everything all on one level? Now available 1125 sq. ft. bungalow offers comfortable, accessible living with thoughtful design throughout. Featuring 2 bedrooms, 1 bathroom and a large yard with a 22 x 24 insulated detached garage. This home is ideally located within walking distance to Sask Polytech, making it a perfect choice for professionals, students, or anyone seeking convenient single-level living. Inside, you’ll find a spacious living room that seamlessly flows into the dining area, complete with patio doors leading to a covered deck—ideal for relaxing or entertaining. The kitchen offers plenty of cabinetry and counter space, providing functionality for everyday cooking and gatherings alike. A cozy family room with a gas fireplace adds warmth and additional living space for you to enjoy. Outside, the partially fenced yard includes a green space area and ample room for a garden, offering the perfect balance of privacy and outdoor enjoyment. This home combines comfort, convenience, and functionality—all on one level! (id:44479)
Realty Executives Mj
#27 West Bay Estates
Sandy Beach, Saskatchewan
Imagine waking up to breathtaking views of the serene waters at Sandy Beach, Lloydminster's hidden gem, located on the Saskatchewan side. This beautiful property sits on an owned lot, offering a perfect blend of tranquility and convenience. As you step inside, you're greeted by a spacious kitchen and living room area, perfectly designed for entertaining or cozying up by the wood-burning stove, which efficiently heats the entire house, plus it has a furnace hooked up to a propane tankThe main floor also features two comfortable bedrooms, ideal for family members or guests. However, the pièce de résistance is undoubtedly the master bedroom suite located on the upper floor. This luxurious retreat boasts an en-suite bathroom, complete with a relaxing Jacuzzi tub, and opens up to a wraparound balcony, perfect for taking in the panoramic views of the surrounding landscape.One of the most striking features of this unique home is the see through floor on the upper level, offering a fascinating glimpse down to the main floor below. This thoughtful design element adds an extra layer of depth and visual interest to the space, making it truly one-of-a-kind. Additionally, the property comes with a double attached garage, providing ample space for vehicles and storage.Whether you're looking to host summer BBQs, enjoy quiet moments of solitude, or simply take in the natural beauty of the area, this waterfront property at Sandy Beach is an absolute dream come true. Its perfect blend of style, functionality, and tranquility makes it an ideal haven for anyone looking to make Lloydminster their home. (id:44479)
Exp Realty (Lloyd)
1456 Connaught Street
Regina, Saskatchewan
Solid bungalow in a great Rosemont location! Conveniently situated with quick, easy access to the transportation hub and Lewvan Drive. The main floor features a roomy east-facing living room, dining area, step-saver kitchen, two spacious bedrooms, primary bedroom has ensuite, and a full four-piece bath. The fully finished basement offers a large recreation room, laundry area, storage room, and three additional bedrooms (windows may not meet egress). The front yard is fenced, and the backyard is a low-maintenance concrete drive leading to a nicely finished 18' x 20' garage. This home has seen many updates over the years, including the furnace, air conditioner, roof, insulation, main bath, and a water filtration system. (id:44479)
RE/MAX Crown Real Estate
118 E Avenue S
Saskatoon, Saskatchewan
Unlock the potential of this 1086 sq/ft bungalow, perfectly situated on a generous 33x140, R2-zoned lot in Saskatoon's Riversdale neighborhood. The possibilities are endless for redesigning this home from the ground up, with revenue potential aided by a separate basement entrance and the property's versatile zoning. Its prime, central location provides immediate access to downtown Saskatoon, the South Saskatchewan River, walking trails, parks, public transit, and amenities. Features include a fully fenced yard, a single detached garage (12x22), and mostly newer main floor windows. Though needing TLC, the property presents a fantastic opportunity for renovation and re-design. Bring your imagination and transform this space! (id:44479)
Realty Executives Saskatoon
102 Keedwell Street
Saskatoon, Saskatchewan
Welcome to this beautifully maintained raised bungalow, perfectly situated in the highly desirable Willowgrove neighbourhood. From the moment you arrive, the home’s charming appeal sets the tone for the warm, inviting spaces that follow. Step inside to an impressive open-concept main floor where vaulted ceilings sweep overhead, creating an airy, expansive atmosphere ideal for both everyday family living and entertaining. Original owners have lovingly cared for and thoughtfully designed this home with comfort and functionality in mind. The heart of the home brings together the living room, kitchen, and dining area in one seamless flow. The kitchen shines with a corner pantry, abundant wood cabinetry, and a generous island—perfect for meal prep or casual conversations. From the dining room, head out to a fantastic two-tiered deck overlooking the spacious backyard, complete with mature trees, shrubs, a storage shed, and an access gate for storing your extras—whether that’s a trailer, boat, or whatever your lifestyle requires. The main level also features a primary bedroom with a walk-in closet and 3-piece ensuite. Two additional bedrooms and a full 4-piece bathroom complete this floor. Downstairs, the large family room offers endless flexibility—room for movie nights, a games area, or both. You’ll also find another bedroom with its own walk-in closet, a 4-piece bathroom, and plentiful storage spaces. A double attached garage adds even more value, boasting a bonus 6.4' x 9' area for tools, hobbies, or extra gear, plus direct access to the backyard through a convenient man door. Some recent updates bring peace of mind, including new shingles (2025) and a furnace and hot water tank (2022). Some features include UG sprinklers front & back, Central AC, Central Vacuum (no power nozzle), And with nearby parks, walking paths, schools, shopping, and transit, this location delivers the best of Willowgrove living. This beauty won’t last! (id:44479)
Coldwell Banker Signature
4703 37 Street
Lloydminster, Saskatchewan
This freshly renovated home in Lloydminster, Saskatchewan offers an open floor plan that’s perfect for a growing family. Updates are found throughout, including new flooring, fresh paint, updated bathrooms, shiplap ceilings, and modern fixtures—the list goes on. The bright kitchen features a huge island, new stainless steel appliances, and plenty of storage, making it great for everyday living and entertaining. The layout includes 2 bedrooms up and 2 bedrooms down, along with 3 bathrooms, including a private ensuite off the primary bedroom. New vinyl windows and siding add to the home’s comfort and value. Outside, you’ll appreciate the two-car detached garage and the home’s great location, making this a move-in-ready property with space, style, and function. (id:44479)
RE/MAX Of Lloydminster
700 Victoria Avenue
Regina, Saskatchewan
540 square feet end cap retail space for lease in a strip mall. It is located east of downtown on high traffic Victoria Avenue. Please call for details and viewing. (id:44479)
Century 21 Dome Realty Inc.
4005 3rd Avenue W
Waldheim, Saskatchewan
Welcome to Waldheim! A welcoming and well-kept community known for its pride of ownership and small-town hospitality. Residents enjoy a K–12 school, community rink, parks,golf course, medical clinic and fibre internet. Just a 30 minute drive North of Saskatoon, Waldheim offers a peaceful lifestyle with an easy commute to city amenities. Discover this spacious custom-built bungalow, perfectly designed for comfort, functionality, and multi-generational living. Situated on an expansive lot with plenty of room for gardening or outdoor enjoyment, this property offers exceptional value and versatility. Step inside to a bright and inviting main floor featuring a large kitchen with custom maple cabinetry, ample counter space, and a cozy breakfast nook. A formal dining room and generous living room provide excellent spaces for gathering and entertaining. Conveniently located on the main level are the laundry room, a well-appointed primary bedroom featuring double walk-in closets and an ensuite, a second bedroom, and a dedicated office—ideal for working from home or hobbies. Off the back of the home, a charming sunroom overlooks the beautiful backyard, offering the perfect place to relax in any season. The lower level is designed with flexibility in mind, featuring a legal 1-bedroom suite complete with a full kitchen, in-floor heat, and its own laundry hook-up—perfect for extended family or rental income. The basement also includes two additional bedrooms and a large storage room, providing abundant space for everyone. Outside, enjoy both front and back decks, ideal for morning coffee, evening sunsets, or summertime entertaining. The triple attached garage adds convenience, storage, a workspace with a 220V outlet and room for all your vehicles and toys. This exceptional bungalow blends expansive living space, thoughtful design, and income potential—truly a rare find on such a generous lot! (id:44479)
Century 21 Fusion
118 Cockburn Crescent
Saskatoon, Saskatchewan
Great family/starter home in Pacific Heights. Many upgrades including both bathrooms, custom oak kitchen, windows, vinyl siding & insulation, and water heater. 3+2 bedrooms and 2 full bathrooms. Bright, west-facing living room. Separate dining area. Main floor bathroom features a walk-in shower. The basement is fully developed and has Dricore Subfloor underneath the carpet in the family room for a warmer feel underfoot. Beautifully upgraded 4-piece bathroom. Water heater has been upgraded as well. Newer concrete patio and rear sidewalk. Large 62 x 110 foot lot and 14 x 36 tandem double garage. New shingles on house & garage in 2024. Feb 19th possession date. (id:44479)
Boyes Group Realty Inc.












