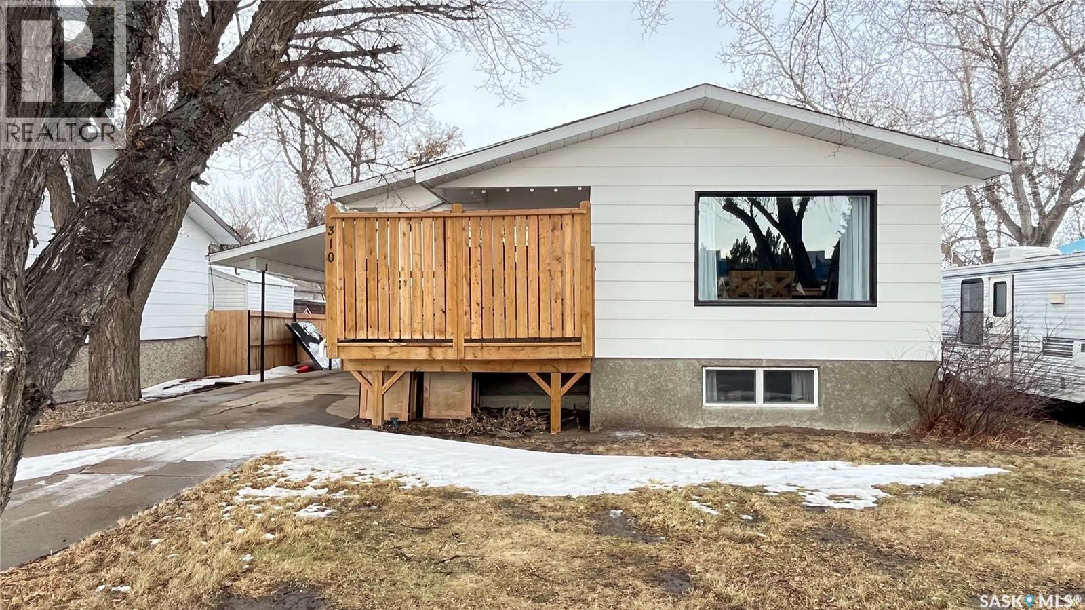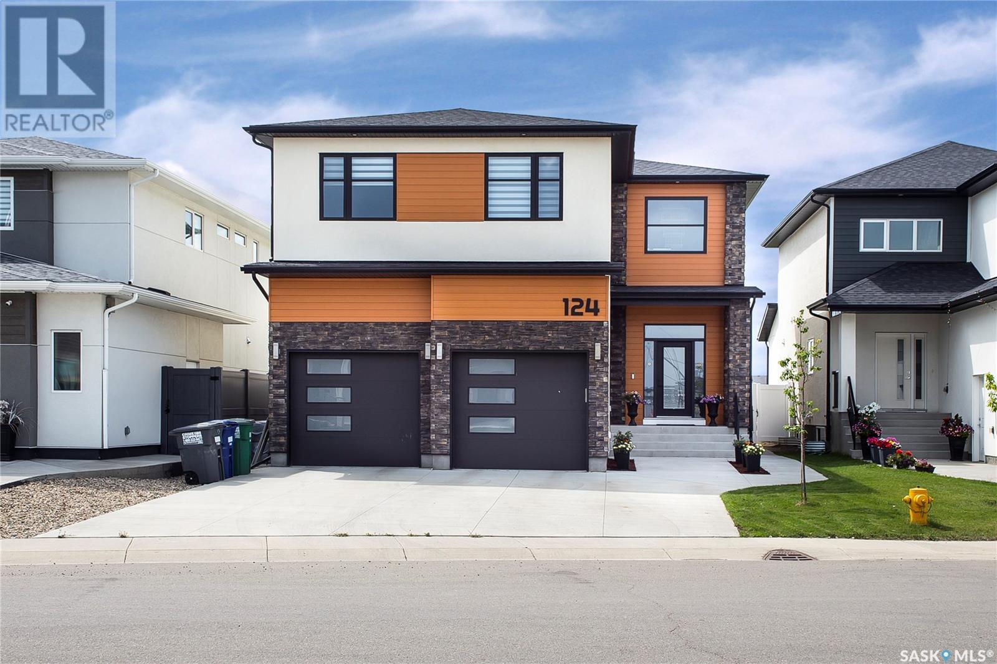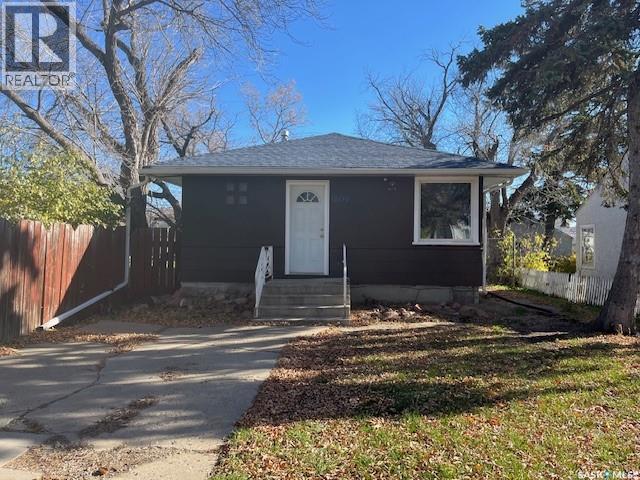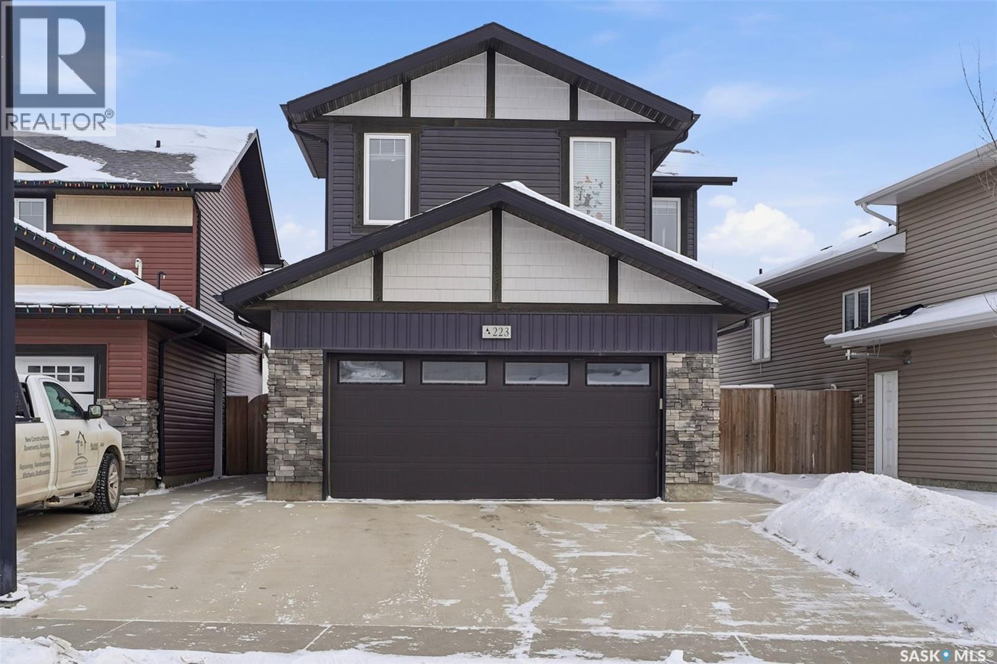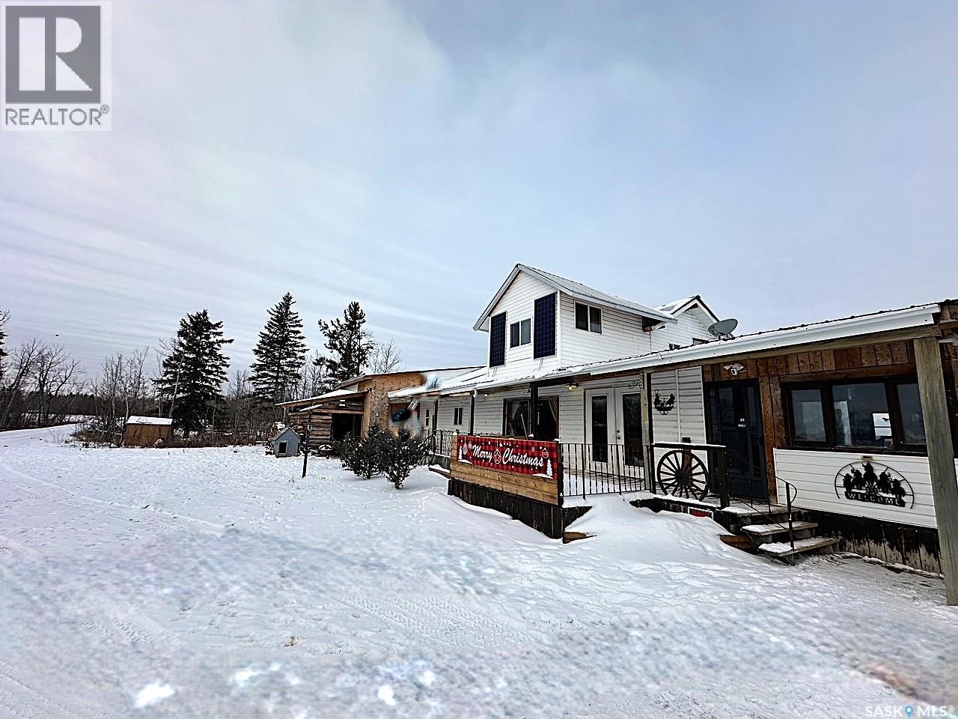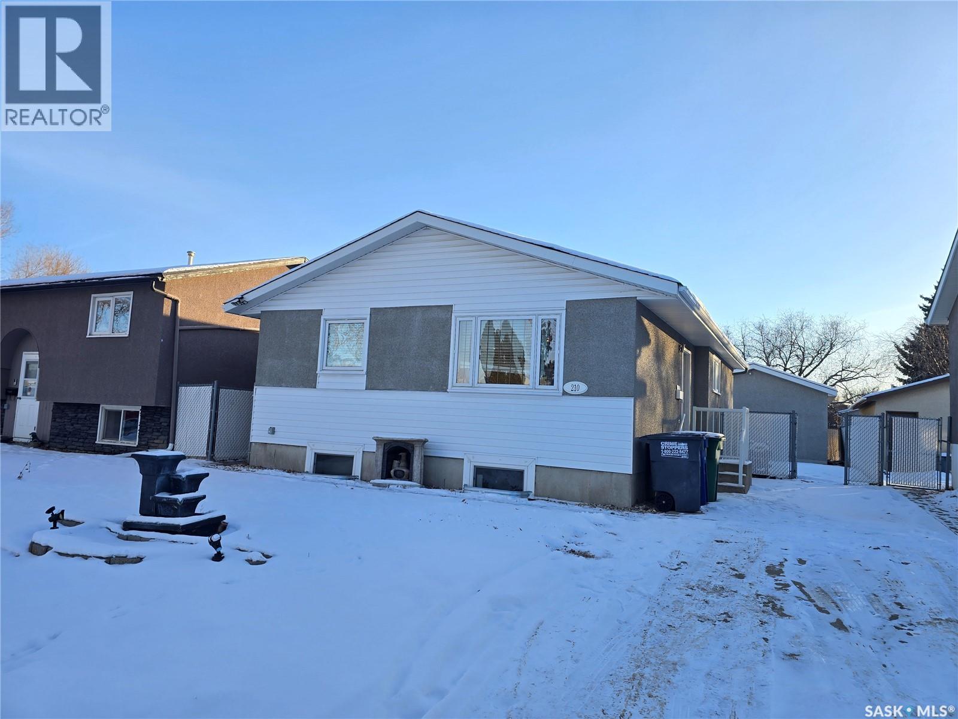310 Louis Avenue
Maple Creek, Saskatchewan
This welcoming home, built in 1981, has been thoughtfully updated both upstairs and downstairs to offer comfort and style. The upper-level features two bedrooms, including a primary suite with a convenient two-piece en-suite and a stacking washer and dryer. The kitchen and living room boast south-facing windows, filling the space with natural light, and showcase a handsome butcher block countertop ideal for meal prep and gatherings. Durable, scratch resistant vinyl plank flooring throughout the home adds to piece of mind and new carpet in the bedrooms keeps the feet warm during those midnight bathroom runs. Recent upgrades include a new furnace, and ductwork installed three years ago, replacing the original electric baseboard heaters—baseboard heaters remain but are currently unused. The sellers have added a new privacy deck at the front, perfect for relaxing outdoors, and have refinished the basement to create additional living space including a third bedroom and a four-piece bathroom. Some windows have been updated, and for your convenience, the couches on both levels are included. The property also features a fully fenced yard, offering safety and privacy for pets, children, or entertaining. This move-in-ready home is waiting for you to settle in and enjoy. (id:44479)
Blythman Agencies Ltd.
124 Forsey Avenue
Saskatoon, Saskatchewan
This stunning custom-built 4-bedroom, 4-bathroom home by Selkirk Developments, with a north-east facing entrance, offers the ultimate in luxury, space, and functionality. From the moment you step into the grand open-to-above foyer with soaring ceilings, you’re welcomed by elegant design, premium finishes, and exceptional attention to detail. The main floor features 10-foot ceilings, creating a bright and airy atmosphere throughout the open-concept living and entertaining spaces. At its heart is the show-stopping kitchen with an 8-foot quartz waterfall island, upgraded stainless steel appliances, custom cabinetry, and a walk-in pantry complete with its own kitchen counter—perfect for prep and additional storage. Upstairs, the ceilings are a generous 9 feet high, enhancing the comfort and spaciousness of each generously sized bedroom. The home is loaded with upgrades including custom millwork, upgraded flooring, designer lighting, and a washer with a built-in mini washer for added convenience. The fully covered deck backs directly onto a park with a walkway, offering peaceful views perfect for outdoor living. The fully finished basement is an entertainer’s dream, boasting a huge recreational area, a serving kitchen, and ample storage space—ideal for gatherings, hobbies, or extended living. All this is located in a highly desirable neighborhood, within walking distance to a shopping center, parks, and public transit. This is a rare opportunity to own a move-in-ready, one-of-a-kind home by Selkirk Developments that truly has it all. Book your private showing today! (id:44479)
RE/MAX Bridge City Realty
226 Leskiw Lane
Saskatoon, Saskatchewan
Welcome to the 'Century' - a charming 3-bedroom 2.5 bath home crafted by North Prairie Developments! This lovely home presents an exciting opportunity for homeowners with the option to add a legal basement suite, made even more enticing by eligibility for the SSI grant. Through this program, you could receive up to 35% of the basement suite development costs, making this an excellent investment opportunity. Step inside and be greeted by 9' ceilings and a spacious foyer that leads into the bright and airy living room. An abundance of natural light filters through the kitchen, illuminating the space and highlighting the architectural charm of the archways that grace the main floor, adding character and distinction to every corner. Upstairs, retreat to the spacious primary room featuring a walk-in closet and an ensuite with a built-in makeup area. Two additional bedrooms offer versatility for growing families or hosting guests, while second-floor laundry adds convenience to your daily routine. Outside, enjoy the ease of front landscaping already in place including underground sprinklers. Additionally, a 20'x20' concrete pad comes included. Don't miss out on the opportunity to make the 'Century' your forever home, complete with charm, functionality, and the potential for added value. Schedule your viewing today! (id:44479)
Coldwell Banker Signature
404 155 Mcfaull Way
Saskatoon, Saskatchewan
SHOWHOME now open at 419-155 McFaull Way. Welcome to Wilson’s Ranch — where modern design meets everyday functionality. This well-crafted 3-bedroom, 2.5-bath semi-detached home (Duplex A) offers an open-concept layout ideal for both daily living and entertaining. Highlights include a bonus room, a spacious primary suite with a walk-in closet and ensuite, double attached garage and the convenience of an upper-level laundry room. The stylish kitchen flows effortlessly into the dining and living areas, creating a bright, inviting atmosphere perfect for gathering with family and friends. Enjoy a fully fenced and landscaped backyard and deck with privacy wall. Situated just steps from Wilsons Lifestyle Centre, The Keg Steakhouse + Bar, Save-On-Foods, Landmark Cinemas, and Motion Fitness, this location offers unbeatable access to essential amenities. With nearby parks, future schools, and public transit, it’s a community designed to grow with you. All North Prairie homes are protected under the Saskatchewan Home Warranty Program. PST & GST included with rebate to builder. Photos are for reference only and may not reflect the exact unit. (id:44479)
Coldwell Banker Signature
1609 Garnet Street
Regina, Saskatchewan
2 bdrm bungalow with basement suite on a good street and location. Larger then average lot in this area. Upgrades include newer shingles, some pvc windows, two fridges and stoves, one pair washer and dryer. (id:44479)
Century 21 Dome Realty Inc.
223 Underhill Way
Saskatoon, Saskatchewan
Located in popular Brighton, this fully developed 2 storey offers over 1,600 sqft and all of the perks of a newer, move-in ready home! The main floor is bright and open with a great room concept, hardwood flooring and dining area with deck and yard access. The kitchen features white cabinets, quartz countertops, corner pantry and peninsula seating. A convenient 2pc bath and the double heated garage complete the main floor. Upstairs you'll find a large bonus room with vaulted ceilings, laundry, 3 bedrooms and 2 baths, including the spacious primary bedroom with a walk-in closet and 4pc ensuite. The basement includes a family room, 4th bedroom and 4pc bath, making it a great spot for overnight guests or older kids. Other notable features of this home include central AC, NG BBQ hook up and underground sprinklers. Fully fenced and landscaped yard. This great family home is close to parks and all of Brighton's amenities and is sure to check off all your must-haves! Call your Realtor for your personal showing! (id:44479)
Realty Executives Saskatoon
Salmond Acres
Hudson Bay Rm No. 394, Saskatchewan
Welcome to the Salmond acreage. Located south of the town of Hudson Bay, Sk the property is just over 22 acres in size. On the outside you have a super sized heated shop, large enough for a big rig, or a few vehicles. Shop is heated with propane overhead heater. Off the shop are two large unheated but wired storage/barn additions. Also in the yard is a building previously used as a barn. Several other buildings for storage. Yard is large enough to turn a logging trailer/truck around in. Screen deck helps keep the bugs at bay while still allowing you to enjoy the outdoors anytime. Upon entering the home you find yourself in a good sized mudroom with plenty of room for boots, coats, book bags etc. In total there are 5 bedrooms and 2 full bathrooms. One bathroom features a claw foot tub, the other a corner jet tub and both have separate showers. 2 of the bedrooms feature vaulted ceilings. There is both a living room and family room. Home is heated using propane and has wood heat as a second source. Outside there is a newer 250 foot deep well and a second water source (dugout) Yard has invisa fencing for the pets. 2 water bowls, corrals, rock garden (4 ponds and a waterfall), space for garden, grain bin, security system.... all this with a long driveway up to the main highway that offers great year round access. Call or text to setup a showing!! (id:44479)
Century 21 Proven Realty
210 Western Crescent
Saskatoon, Saskatchewan
Welcome to this well-maintained and recently renovated 5-bedroom bungalow located in the highly desirable East College Park neighbourhood. Renovated approximately three years ago, this home offers modern updates, functional living spaces, and incredible value. The main level features bright and spacious living areas, while the basement includes a 2-bedroom non-conforming suite with its own separate entrance, separate laundry, and full kitchen—an ideal mortgage helper for extended family or added income. Enjoy outdoor living on the large deck, and take advantage of the 1-car detached garage, which comes insulated and drywalled. Situated in a quiet, family-friendly community close to schools, parks, shopping, and all amenities, this home combines comfort, convenience, and opportunity. Don’t miss your chance to own a beautifully updated bungalow in one of Saskatoon’s sought-after neighbourhoods. As per the Seller’s direction, all offers will be presented on 12/19/2025 2:00PM. (id:44479)
Exp Realty
3070 Lakeview Drive
Prince Albert, Saskatchewan
This beautiful 1,684 sq modified bi level home is everything you were hoping Santa would bring to market! Featuring 5 bedrooms, 3 bathrooms, a large 3 car attached garage, beautiful high end finishes, and located in a great neighborhood this home has everything you are wanting. Located in the prestigious Lake Estates community, this home is in close proximity to the Victoria hospital and great schools. The main level features a spacious open concept layout with vaulted ceilings, bright LED potlights and a cozy living room area with luxurious electric fireplace. The kitchen is drop dead gorgeous featuring custom white cabinetry, luxurious black & white granite countertops, stainless steel appliances with gas range, and a massive center feature island with breakfast bar seating. The main level also features 2 large bedrooms, a beautiful 4 pc bathroom with beautiful vanity, more granite countertops and tiled bathtub area. A laundry room is also located on the main level for maximum convenience. Moving to the upper level you will find a large master bedroom that includes a grand 5 pc en-suite featuring dual vanities with custom cabinetry work and a large walk in closet Stepping down into the basement you will enter the large, bright family room area that includes a fully equipped wet bar with full size fridge and more custom cabinetry work. A large 5 pc bathroom with both tub and walk in shower, 2 large bedrooms, 2 storage areas and the mechanical room complete the lower level. Outside, the covered 2 tier deck area is located just off the kitchen for outdoor cooking or stepping down for a private setting at ground level. The deck also featuring a cold storage area at ground level for all the tools and toys. The large, pie shaped yard is spacious and features plenty of seclusion with privacy blinds and a pleasing amount of space for all of your outdoor activities along with a large storage shed. Call your favorite Realtor and make this a Christmas to remember! (id:44479)
RE/MAX P.a. Realty
14 Cardinal Drive
Dundurn Rm No. 314, Saskatchewan
Welcome to this brand new under construction Modified Bi-level home located in Cardinal Estates which is about 14 minutes from Saskatoon city limits. This home offers about 1700 sq ft living space. The main floor offers open concept floor plan, dining area, living area with fireplace, modern light fixtures, White Vinyl windows with triple pane. The modular kitchen offers kitchen backsplash & quartz countertops. On the main floor you will find 2 good sized bedrooms & a 4pc bathroom. Also located on the main floor is the rough in for laundry. Head your way to level 2nd where you will find the master bedroom that offers a 5pc en-suite. The basement is undeveloped & is waiting for you to add your imagination. The home comes with a Covered deck. The property has a triple car attached garage. Looking to book a private tour? Call your favourite REALTOR® TODAY for more info & to schedule a viewing. (id:44479)
Boyes Group Realty Inc.
100 2nd Street
Birch Hills, Saskatchewan
Tucked away in a quiet pocket of Birch Hills and a short 20 minute drive from PA, this 1,492 sq ft gem offers all the space a growing family could want - with no neighbors across the street but a peaceful field to greet you each morning. Inside, you’ll find 4 bedrooms, 3 full bathrooms, and charming rustic touches that give the home a cozy, rural feel. The 9-foot ceilings on both levels create a bright and airy atmosphere throughout. The heart of the home? A fully insulated sunroom that flows onto a private deck - perfect for morning coffees or late-night chats under the stars. The backyard is beautifully landscaped with raised flower beds and a built-in seating area, ready for your garden parties or quiet afternoons. The ensuite to the primary bedroom includes a walk-in closet with a clever water closet for extra privacy. Downstairs, the massive rec room is ideal for movie nights, playdates, or the occasional dance-off (no judgment here). Let’s not forget the insulated double attached garage, keeping both you and your car warm through our Saskatchewan winters. This home is clean, well cared for, and bursting with potential for your next chapter. Come see why this one feels just right! (id:44479)
RE/MAX P.a. Realty
1322 7th Avenue Nw
Moose Jaw, Saskatchewan
Have you been looking for a home with everything all on one level? Now available 1125 sq. ft. bungalow offers comfortable, accessible living with thoughtful design throughout. Featuring 2 bedrooms, 1 bathroom and a large yard with a 22 x 24 insulated detached garage. This home is ideally located within walking distance to Sask Polytech, making it a perfect choice for professionals, students, or anyone seeking convenient single-level living. Inside, you’ll find a spacious living room that seamlessly flows into the dining area, complete with patio doors leading to a covered deck—ideal for relaxing or entertaining. The kitchen offers plenty of cabinetry and counter space, providing functionality for everyday cooking and gatherings alike. A cozy family room with a gas fireplace adds warmth and additional living space for you to enjoy. Outside, the partially fenced yard includes a green space area and ample room for a garden, offering the perfect balance of privacy and outdoor enjoyment. This home combines comfort, convenience, and functionality—all on one level! (id:44479)
Realty Executives Mj

