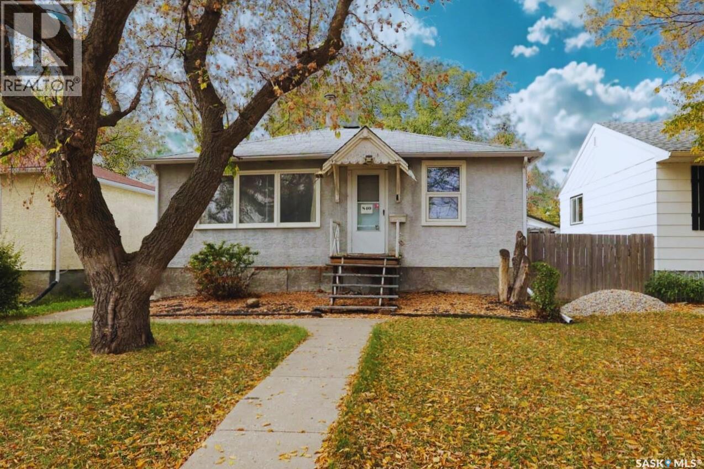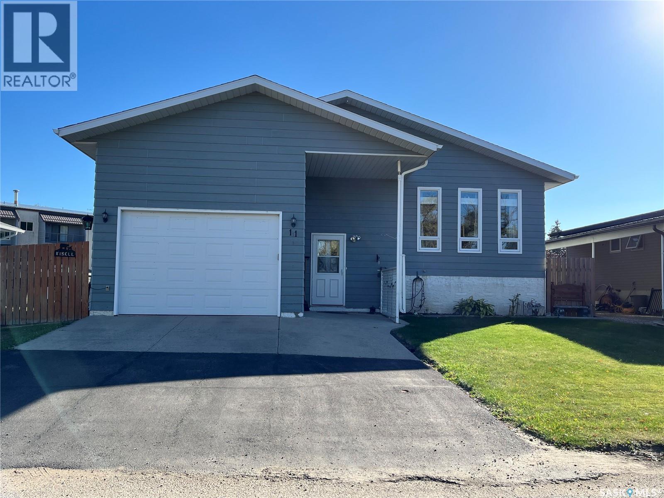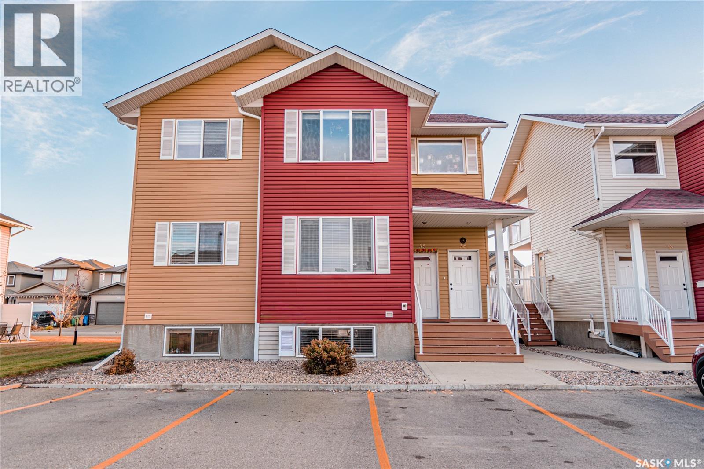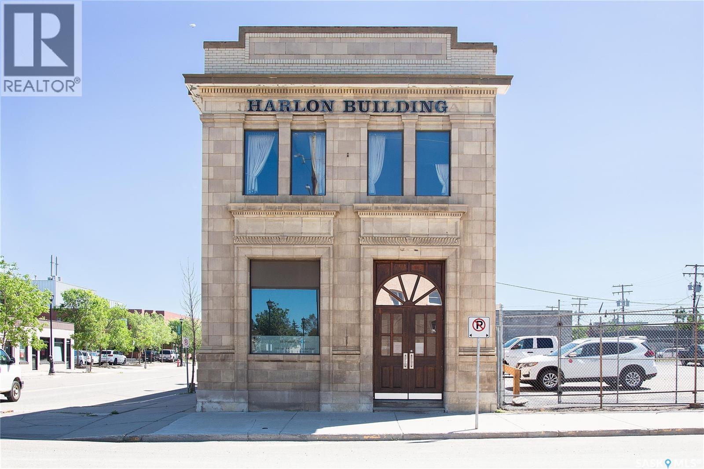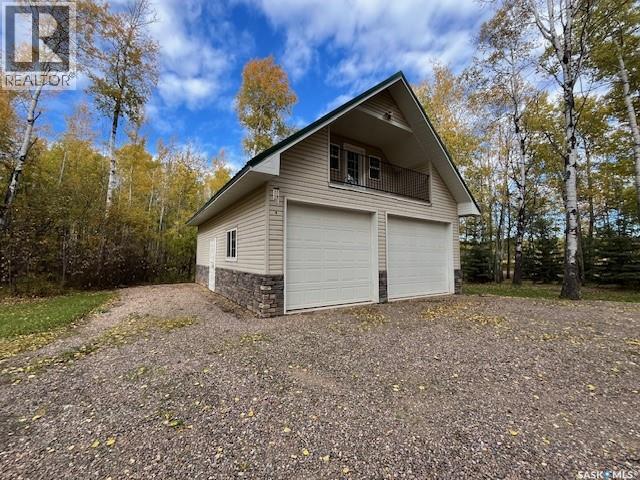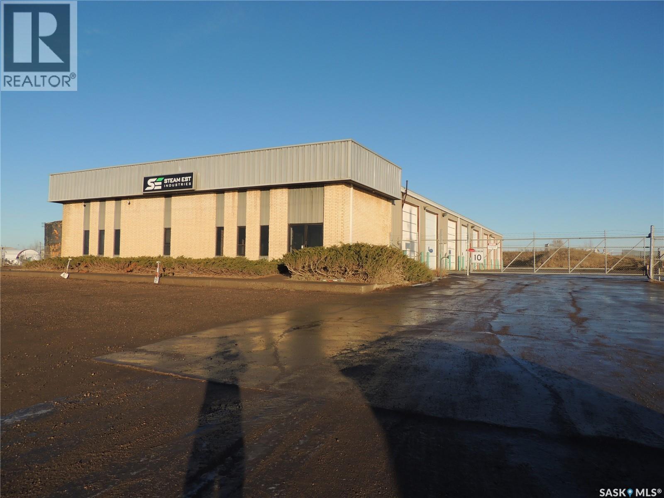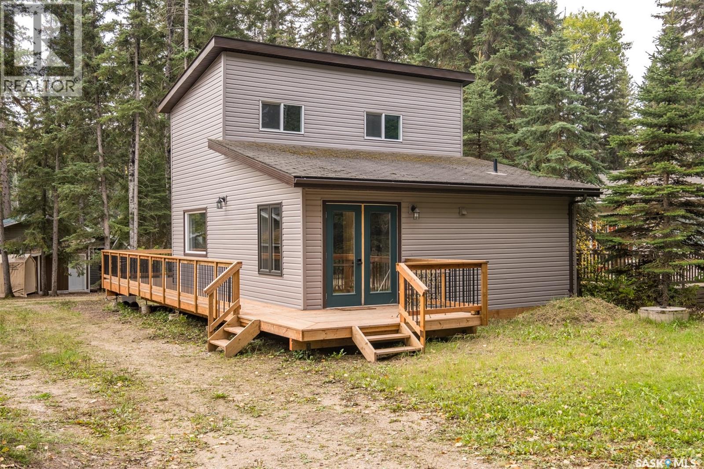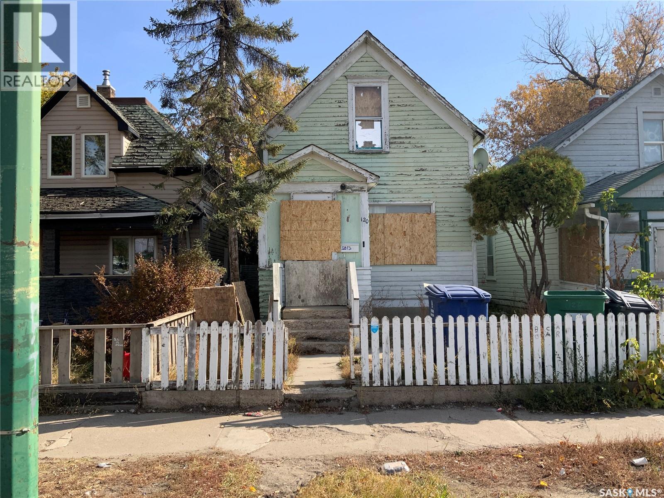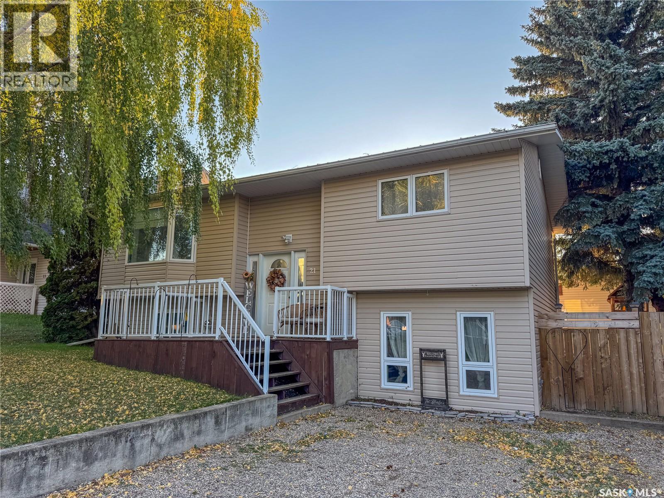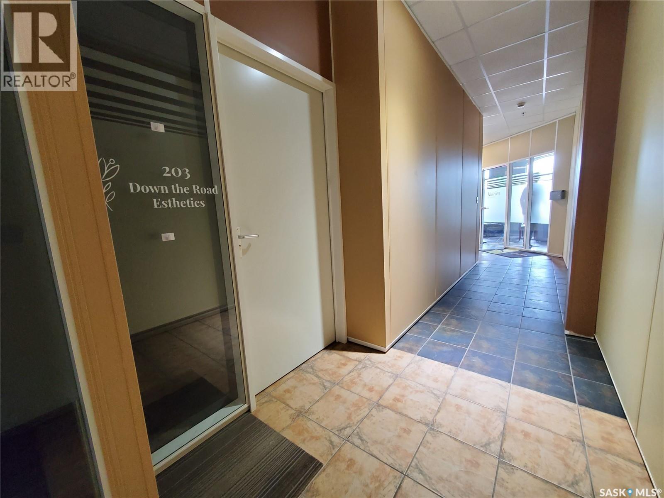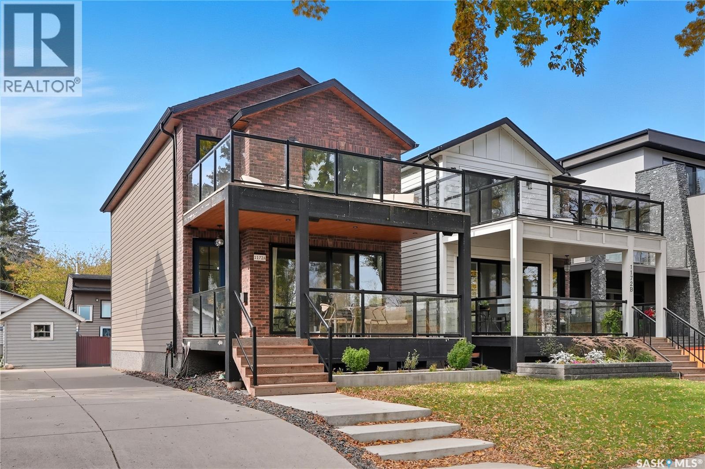840 Argyle Street
Regina, Saskatchewan
Situated on a quiet block in the Washington Park neighborhood, this two-bedroom, one-bathroom home offers a functional and inviting floor plan. The main floor features a bright living room with a wood-burning fireplace and original hardwood flooring, and is open to the kitchen. The seller states there is also original hardwood under the carpet in both bedrooms. The basement is partially developed and provides plenty of room for storage. Washer and dryer are included. Other features include a high-efficiency furnace and central air conditioner (both new in 2021 and rented with a monthly fee). Shingles are approx 10 years old. The property also includes an oversized shed (previously used as a garage), a large fully fenced 5,000 sq ft yard, and room for two off-street parking spots at the back. Conveniently located near schools, parks, and public transit, this home is a great option for a first-time buyer or an investment property! (id:44479)
Exp Realty
11 2nd Avenue W
Maple Creek, Saskatchewan
Welcome to this expansive and inviting bilevel home, perfectly situated on a generous double lot that provides ample outdoor space for relaxation, play, or future landscaping projects. Boasting a total of 5 bedrooms and 3 bathrooms, this residence is thoughtfully designed to accommodate families of all sizes. Step into the sun-drenched kitchen, where natural light pours in and highlights the modern island and roomy dining area—an ideal setting for both casual breakfasts and festive gatherings. The kitchen seamlessly connects to the open-concept living room, which offers large north-facing windows that fill the space with warmth all year round. The main floor has been enhanced with new windows and select new flooring for a fresh, updated feel. Downstairs, the spacious basement features a large recreation room, two additional bedrooms, and a full bathroom, providing plenty of options for guests, hobbies, or a home office. Car enthusiasts or hobbyists will appreciate the separate heated single-car garage, while the fully insulated attached garage offers comfort and protection for vehicles and storage throughout every season. With its versatile layout, modern updates, and exceptional lot size, this home is truly a remarkable find—ready to welcome you and your family to a new chapter. (id:44479)
Blythman Agencies Ltd.
35 5004 James Hill Road
Regina, Saskatchewan
North-Facing Condo in Sought-After Harbour Landing Welcome to this inviting 2-bedroom, 1-bathroom condo nestled in the desirable Harbour Landing community. Thoughtfully designed for modern living, this home combines comfort, functionality, and style in a well-utilized floor plan. Enjoy the added convenience of two dedicated parking stalls located right in front of the unit. The open-concept layout seamlessly connects the kitchen, dining, and living areas—perfect for entertaining or everyday living. The living and dining spaces feature sleek laminate flooring and large windows that fill the home with natural light, creating a bright and welcoming atmosphere. The kitchen is equipped with stainless steel appliances and durable linoleum flooring, offering both practicality and modern appeal—ideal for cooking, dining, or enjoying your morning coffee. Step outside to your private balcony, a perfect spot to soak up the sunshine or unwind after a long day. Located in one of Regina’s most sought-after neighborhoods, this condo offers easy access to parks, schools, shopping, and all essential amenities. Perfect for first-time home buyers or investors, this property delivers exceptional value, location, and low-maintenance living all in one. (id:44479)
Century 21 Dome Realty Inc.
1102 1st Avenue W
Prince Albert, Saskatchewan
The original Bank of Nova Scotia building was initially redesigned and renovated and the 11th Street addition added in the 1970s converting the building to office space. Prince Albert’s top contractors and tradespeople of the day completed the transition and addition. The 2nd floor office space features solid Oak and Mahogany finished walls by renowned finishing carpenter Frank Kukac, the finishing work and materials are virtually irreplaceable in today’s marketplace. The stairwell to the 2nd floor features the original Bank of Nova Scotia railing and woodwork which has been recently restored. This professional office space features truly one of a kind top quality character leasehold improvements throughout. The flooring is a combination of the original Oak hardwood from the 1970s renovation, unique leather tile flooring, upgraded ceramic tile and commercial carpet has been upgraded in the last 10 years. This location provides an functional floorplan with large windows for natural light. This location is ready for occupancy and provides the unique opportunity to lease quality finished space with a modern yet character themed décor in a well-maintained Character Building. The 2nd floor space of 1,793 sq. ft. consists of 2 large offices, a workstation/reception area, 2 washrooms, and a mechanical room. (id:44479)
RE/MAX P.a. Realty
Meadowlands Subdivision
Beaver River Rm No. 622, Saskatchewan
This acreage in the Meadowlands Subdivision lives up to the beauty of the area. With the lake of Lac des Isles less than 2 kms away with a boat launch, you can enjoy the area while having the luxury of the peaceful oasis in your backyard. This property includes a fully insulated drywalled and painted 26X32 sq ft garage with epoxy floor. A kitchen and 3 piece bathroom with on demand propane water heater is in the main part of garage. Upstairs is a spacious 26X14 loft with 4 built in bunkie style double beds and your own light and privacy curtain for sleeping. A nice size lounge area large enough for a few furniture pieces is off of the 5x14 ft recessed balcony. This completes the beauty of the rustic barn board featured walls from a local farmers barn bringing a little nostalgic history of the area to add to the charm. The property's circle driveway is a showcase, with lovely evergreens, trees and grass, the care put in by the owner really shows through! There is a septic tank and an RV hook up to it in the yard. There is no water on the property, as of now it has been hauled in, but there is a hook up at the garage to service water to the kitchen and bathroom. This property is 6km from Goodsoil and less than an hour to Cold Lake and Meadow Lake. This spacious acreage has ample room to build anything you desire (no time restriction) boasting 1.96 acres of land at your fingertips, there no shortage of space. (id:44479)
RE/MAX Of The Battlefords - Meadow Lake
Weaver
Barrier Valley Rm No. 397, Saskatchewan
Just a stone’s throw from the welcoming community of Archerwill, this rare property combines the best of acreage living with the convenience of town services. Set on 156.98 acres, the Weaver acreage offers space, privacy, and opportunity. The home features 2 bedrooms, 2 bathrooms, and 1,049 sq. ft. of comfortable living space. A unique highlight of this property is its connection to town water and sewer, giving you peace of mind and ease not often found with rural properties. This is truly a one-of-a-kind chance to enjoy the tranquility and beauty of acreage life without sacrificing the convenience of town amenities. (id:44479)
Royal LePage Renaud Realty
53 Escana Street
Estevan, Saskatchewan
This is a great opportunity to lease a large 12,096 sq ft shop on 2.5 acres. The front has 4 offices, 2 washrooms, reception area, and board room. The rear shop has 8 - 12' x 14' and 1 - 10' x 12' overhead doors. There is also a second floor coffee room and washroom with shower and laundry. The large yard is fenced with electronic key pad entry. There is also a second storage garage. (id:44479)
Royal LePage Dream Realty
Lot 26 Block 4w Sturgeon Street
Shellbrook Rm No. 493, Saskatchewan
This cabin has been modernized and extensively remodelled, leaving nothing to do but relax and enjoy lake life! The main floor welcomes you with natural light flowing through with an open concept design offering plenty of space for the family to gather. The Kitchen and dining area features custom made cabinets and plenty of room for a dining table! Luxury vinyl plank flooring throughout the entire cabin for easy care and maintenance. The main floors offer a full 4 piece bathroom and upstairs you will find 2 well sized bedrooms. The exterior of the cabin is low maintenance vinyl siding and has a new wrap around deck and a fire pit area around back! Call today to book a viewing before someone else does! (id:44479)
RE/MAX P.a. Realty
120 F Avenue S
Saskatoon, Saskatchewan
R2 zoned lot with a 828 sq ft 1 1/2 story home. 25' x 127' lot. House requires TLC. Someone out there up for a challenge to renovate and repair this character home or demolish and build a new one. (id:44479)
RE/MAX Saskatoon
21 Maple Place
Birch Hills, Saskatchewan
Affordable Family Home in Birch Hills Backing Green Space! Welcome to this 4-bedroom, 2-bathroom bi-level home located on a quiet street in the friendly town of Birch Hills. Built in 1978 and offering 961 sq/ft on the main level, this home is perfect for families seeking comfort, space, and affordability. The open-concept main floor is bright and welcoming, featuring a cozy living room with a fireplace, a U-shaped kitchen with stainless steel appliances, and direct patio access to the deck overlooking the fenced southwest-facing backyard and green space. Two bedrooms and a full bathroom complete the main level. The fully developed basement offers a spacious rec room with large windows, two additional bedrooms, a 3-piece bathroom, and laundry/utility space. Outdoors, you’ll find a newer 28x28 double detached garage with alley access, a double driveway in the front, mature trees, and sod done in 2023. Additional features include a durable tin roof for low maintenance, newer windows (2019), central air conditioning (2025) and a fantastic location just steps from the school, parks, and all the amenities Birch Hills has to offer. This is a wonderful opportunity for a new family looking for a safe, quiet, and welcoming community to call home. (id:44479)
Coldwell Banker Signature
203 245 Central Avenue N
Swift Current, Saskatchewan
If you are looking for an affordable place for your business, then look no further than this 298-sq.ft. 2-room space leasing for just $400 per month. No hidden common costs or extra for utilities, as that is all included, plus access to a common bathroom. Walk into the classy reception area with its ceramic tile floors and be ushered into a “treatment” room with rich hardwood flooring and a sink in the corner. This would be an economical option for someone offering massages, counseling, financial services, personal shopping, or a myriad of other possibilities. (id:44479)
Century 21 Accord Realty
1172a Spadina Crescent E
Saskatoon, Saskatchewan
Located on prestigious Spadina Crescent East, this stunning riverfront home is perfect for those looking for a family-friendly home in a sought-after neighbourhood. The main floor boasts hardwood flooring throughout with views from the oversized windows in the living room which opens seamlessly to the dining area and designer kitchen - complete with quartz countertops, an abundance of cabinet space, high-end appliances and island with seating. A convenient 2-piece powder room and mud room completes this level. The second floor features three generously sized bedrooms, including the primary suite with a private balcony offering gorgeous river views, spacious walk-in closet and ensuite complete with dual sinks, custom-tiled shower and separate water closet. Convenient second-floor laundry room adds to the home's functionality. The basement has been thoughtfully finished with a large family room, and an additional bedroom and full bath - perfect for teenagers or overnight guests. Outside you will enjoy river views from your front verandah or BBQing in your private backyard. The incredible oversized 2 car garage comes with electric vehicle plug, 15ft peak and a 3pc bath! Located close to schools, City Hospital, parks and downtown, don’t miss your opportunity to own a newer home in one of Saskatoon’s most desirable locations! (id:44479)
Realty Executives Saskatoon

