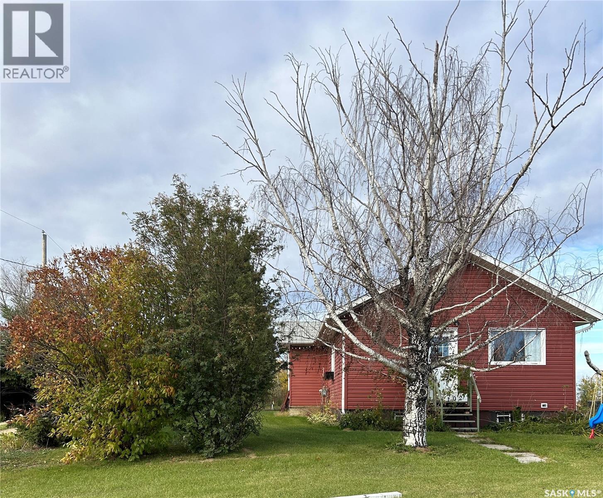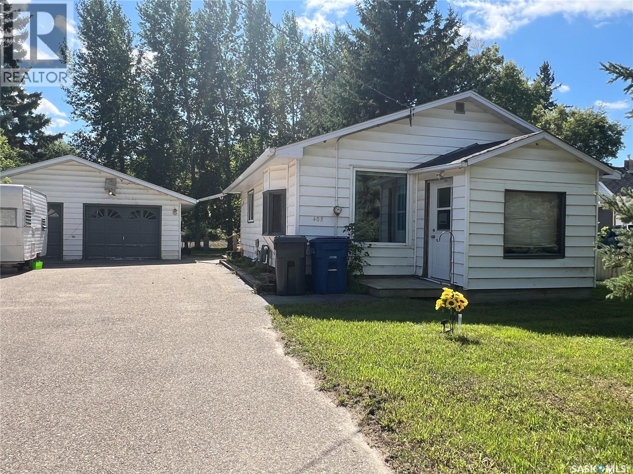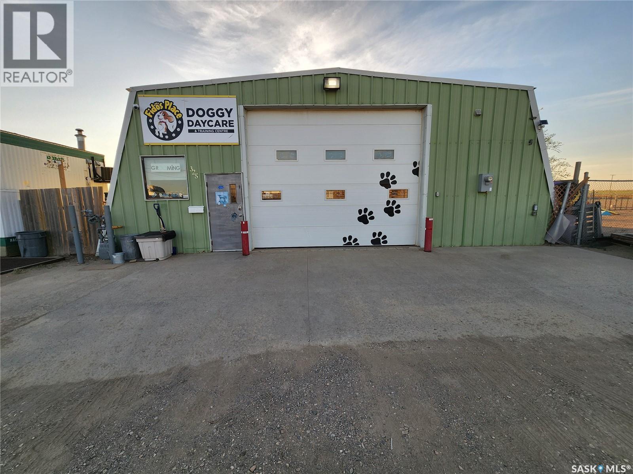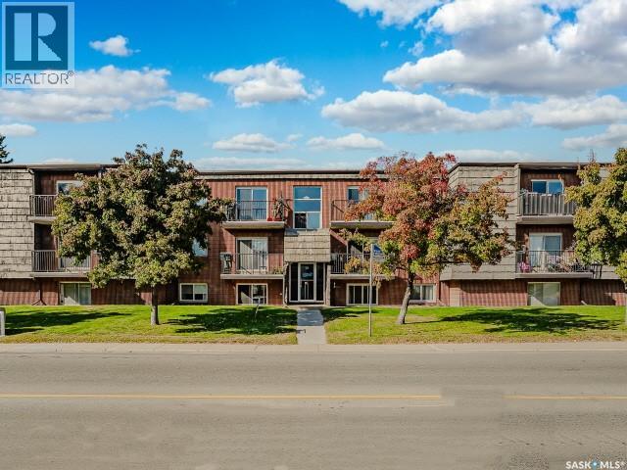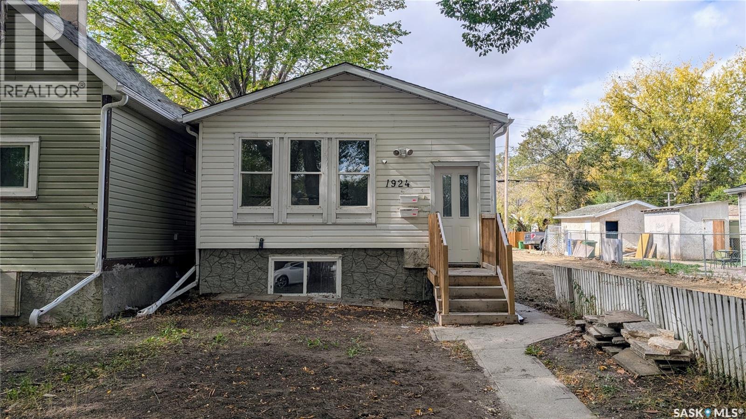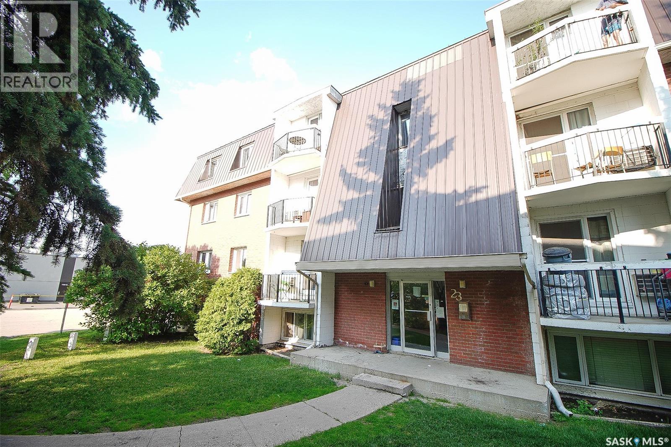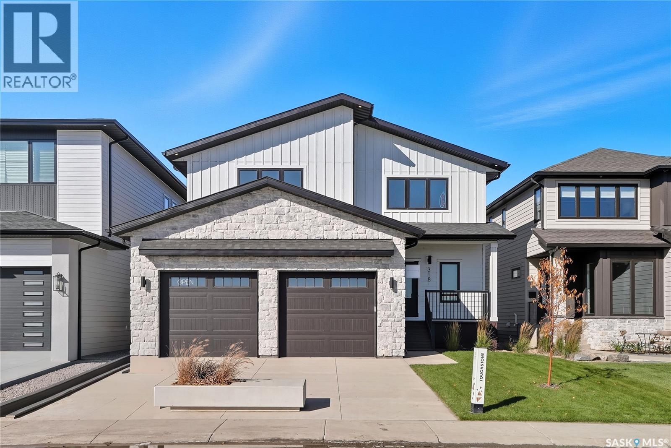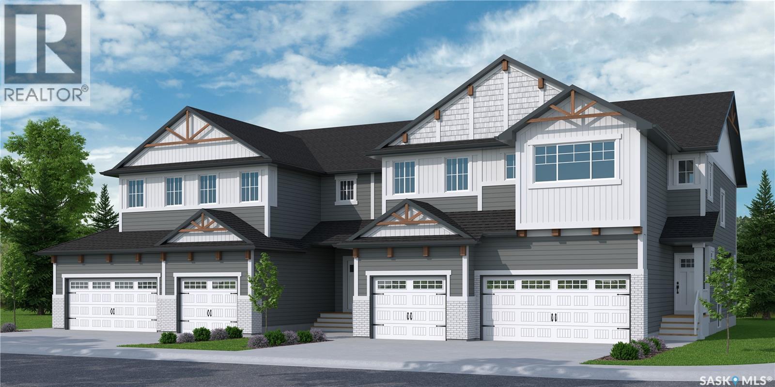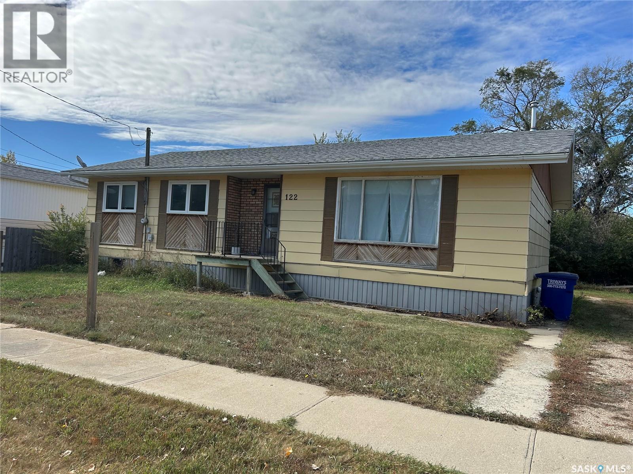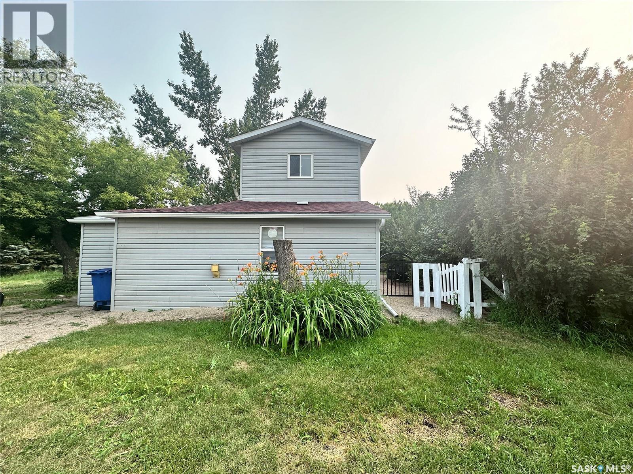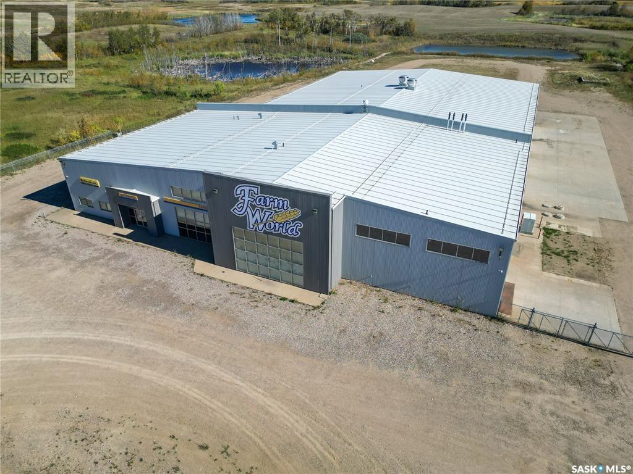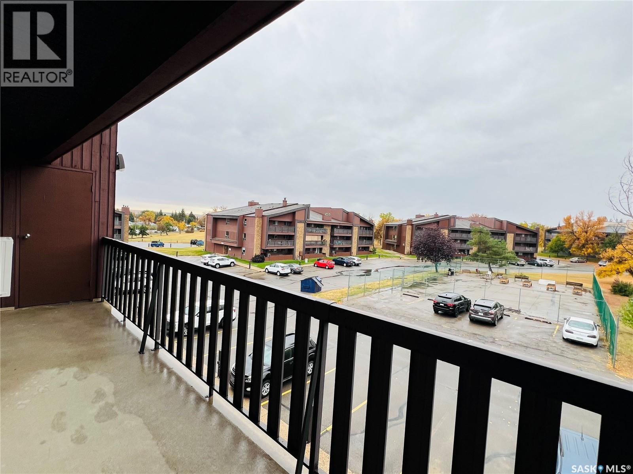102 2nd Avenue N
Lintlaw, Saskatchewan
If the idea of living on an acreage is appealing with the comfort of town water and sewer this might be the place for you. This extensively renovated home has had new windows siding shingles and deck recently. Inside the wiring has been completed updated, HE furnace, newer water heater, New kitchen, SS appliances, Flooring throughout, two- 4 piece bathrooms completely renovated. This isn't the biggest house but all the big ticket items have been done. Bring your clothes and enjoy this great parcel of just under 2.4 acres. Two additional adjacent parcels could be negotiated into this transaction. (id:44479)
Boyes Group Realty Inc.
405 Sussex Avenue
Esterhazy, Saskatchewan
LOOKING FOR A PROPERTY TO MAKE YOUR OWN? How about 405 Sussex Avenue in Esterhazy? This property is nestled on a generous 71’ x 113’ lot—totaling over 7,600 sq. ft.—this charming property offers great potential for first-time buyers or anyone seeking a manageable fixer-upper project. Built in 1945, the home’s 742 sq. ft. layout provides a cozy space you can truly make your own.The property features a 24’ x 26’ two-car garage, split for convenience: one side serves as a workshop, while the other is dedicated to parking. A double asphalt driveway easily accommodates up to four vehicles, in addition to the two garage spots.Inside, the main floor laundry is set just off the kitchen/dining area. The kitchen is impressively sized, offering abundant cabinet space, a built-in dishwasher, stove, hood fan, and fridge. The home also includes a spacious four-piece bathroom, two bedrooms, and a comfortable living room that faces the street.Outdoors, mature trees surround the property, creating natural privacy. A rear deck offers a quiet retreat, perfect for relaxing or entertaining. The location is another highlight—just steps from St. Anthony’s Hospital and close to other key amenities.With its solid bones, ample parking, and desirable lot size, 405 Sussex Avenue is a great opportunity to start your homeownership journey. Contact your agent today to book your private viewing. (id:44479)
RE/MAX Revolution Realty
325 Queen Street
Weyburn, Saskatchewan
Have you used Fido's Doggy Daycare or grooming services, heard about it in the media or online, or driven by and thought that maybe Fido's would be the perfect small business for you? Well, now you have a chance to be Fido's new owner. The current owner is looking to retire and they have created a wonderful opportunity for you to step in without missing a beat. Fido's Doggy Daycare is a local business with a passionate, local owner. They fought to get Fido's established, and have continued to build the business ever since. Offering daily doggy daycare, grooming, and training, Fido's has become the 'go to' dog care location. Inside, Fido's offers a stylish front reception and intake area, complete with dog grooming and wash-room, a staff bathroom, large area for future pet retail expansion, and front counter/till area. Through the midway doors, you enter the back dog pen room. This has been divided into several differently-sized chain link pens. This large area also includes a multi-purpose room and has ample room for smaller kennels along the wall on either side. Out the back door, the area again has been expertly divided into various pens, offering dogs of sizes the space to socialize and play to their heart's content. While retirement has changed the current owner's plans, they were looking at strategic growth opportunities including overnight kenneling (given the currently available facilities), expansion of the dog training program, and expanded use of their under-utilized grooming service. Fido's is a successful, well-regarded local business with loads of opportunities for continued 'up-side'. If you're looking to slide into an established business venture whether or not you are a pet lover, this is for you! Call today for more info and showings. (id:44479)
Century 21 Hometown
11 20 Assiniboine Street
Saskatoon, Saskatchewan
Affordable Condo in Desirable River Heights Solid concrete building offering quiet comfort and durability. This well-kept 2-bedroom, 1-bath unit features newer flooring, in-suite laundry, and comes complete with 5 appliances. Conveniently located in the sought-after River Heights neighbourhood—just steps from Canarama Shopping Centre and on a direct bus route to the University of Saskatchewan. An excellent choice for first-time buyers, students, or investors looking for a great revenue property. (id:44479)
Royal LePage Saskatoon Real Estate
1924 Montreal Street
Regina, Saskatchewan
Welcome to 1924 Montreal Street in the general hospital neighborhood. This 1983 built, 995 square foot bungalow is separated into two newly renovated suites with their own private entries. One is on the main level and the second is in the basement making it a great investment property. The backyard is fenced and has access to the single detached garage. You enter the first suite through the front door. The living room is spacious and bright. The open concept flows seamlessly into the kitchen and off to the site there is ample room for a dining table and chairs. Next is the 4 piece bathroom followed by two bedrooms each with closet space. The utility room also has space for storage. The primary bedroom is at the back of the house and has a larger closet and a window looking into the backyard. There is also a space for private laundry neatly tucked behind another door near the back of the unit. The basement unit is accessed through the back door. You enter into the living room that flows into the kitchen with a pantry. This suite also has its own furnace and utility room as well as a personal laundry room with included washer and dryer. Next is the 4 piece bathroom followed by the two bedrooms with carpeted floor. (id:44479)
RE/MAX Crown Real Estate
12 23 Centennial Street
Regina, Saskatchewan
Welcome to this charming and well-kept 2-bedroom, 1-bathroom condo located in the highly sought-after neighborhood of Hillsdale. Just minutes from the University of Regina, this unit is perfect for students, first-time buyers, or investors. The condo features a bright and spacious living area, a functional kitchen with ample storage, and 2 large bedrooms with great natural light. The 4-piece bathroom is clean and comfortable. Enjoy the convenience of secure entry and dedicated parking. Situated in a quiet, mature area, this location offers easy access to shopping centers, grocery stores, parks, walking trails, and public transit — everything you need is close by. A great opportunity for affordable, low-maintenance living in one of Regina’s best locations! (id:44479)
Exp Realty
318 Taube Green
Saskatoon, Saskatchewan
Welcome to 318 Taube Green in the neighborhood of Brighton – a custom property designed and built by Touchstone Homes. This 2,509 sq ft two storey is one of only a handful of homes that face the lake in Brighton, making this a very unique opportunity for you and your family. As soon as you enter the front door you will understand what makes this Touchstone home special. On the main floor you will find a mix of comfort and style. Adjacent to the large entryway, there is a main floor office and another door that connects the 25x24 heated garage. Moving on, there is access to the mudroom, pantry, and a two-piece bathroom. One of the main features of this house is the impressive gourmet kitchen with professional grade appliances, including a 36” range. The tasteful two-tone cabinets and luxury quartz countertops are highlighted by the built-in under cabinet lighting.The main living area has a built-in fireplace and custom cabinets that make you feel like you’re sitting in a house out of a magazine. There are large patio doors that lead you to an oversized deck and a backyard that already has a lush lawn for you to enjoy! Upstairs there is a spacious family room that overlooks the lake - creating a relaxing area to enjoy the view of the water. The primary bedroom also offers lake views and features a luxurious ensuite.There are two additional bedrooms on the second floor and a 3-piece bathroom to serve them. The second floor laundry room is tastefully designed with a washer, dryer, tall cabinetry, quartz countertops, and ample storage. This entire home showcases thoughtful design choices and premium finishes, creating a perfect balance of luxury, comfort and practicality. The basement perimeter walls are insulated with poly, making the lower lever ready for your development. Ask about pricing! This Touchstone Home is truly one of a kind – come and see it for yourself! (id:44479)
Trcg The Realty Consultants Group
116 Traeger Common
Saskatoon, Saskatchewan
"NEW" TOWNHOUSE PROJECT in Brighton. Ehrenburg built - 1549 SF 2 Storey. This home features - Durable wide Hydro plank flooring throughout the main floor, high quality shelving in all closets. Open Concept Design giving a fresh and modern feel. Superior Custom Cabinets, Quartz counter tops, Sit up Island, Open eating area. The 2nd level features 3 bedrooms, 4-piece main bath and laundry area. The master bedroom showcases with a 4-piece ensuite (plus dual sinks) and walk-in closet. BONUS ROOM on the second level. This home also includes a heat recovery ventilation system, triple pane windows, and high efficient furnace, Central vac roughed in. Basement perimeter walls are framed, insulated and polyed. Double attached garage with concrete driveway. Front yard landscaped. Back deck included. Back yard rough graded only. PST & GST included in purchase price with rebate to builder. Saskatchewan New Home Warranty. This home is scheduled for a Spring 2026 possession. Buy now and lock in your price. (id:44479)
RE/MAX Saskatoon
122 1st Street
Chaplin, Saskatchewan
If you are looking for small town, country living this could be the perfect property for you. Located in the town of Chaplin which is approximately 80 km. from Moose Jaw. This 1276 sq. ft. bungalow is an excellent size with three bedrooms for a growing family. As you enter you will notice a large kitchen plus dining area. Many kitchen cabinets plus a pantry for extra storage. Follow through to the spacious living room which is excellent for family entertaining. A hallway connects the three bedrooms plus three piece bath. There is a half bath plus laundry located between bedroom and back entrance. The basement requires some finishing. Walls are up dividing the rooms but requires flooring, ceiling, paint, etc. So many options when completing this basement. Make it yours with a little T.L.C. Property is partially fenced with a large deck. Make this town your future home. Call for a viewing today! (id:44479)
RE/MAX Of Moose Jaw
101 1st Avenue
Lajord Rm No. 128, Saskatchewan
Welcome to your peaceful getaway in the quiet community of Davin, perfectly situated at the end of a tranquil street and only a short 30-minute drive from Regina. This delightful 1 1/2 storey home offers the perfect balance of countryside charm and modern convenience. Step inside to discover a warm, inviting atmosphere. The main floor features an accessible bedroom, ideal for guests or those seeking one-level living, while the upper loft-style bedroom offers a private and cozy retreat. The bathroom is cleverly designed to include in-suite laundry, adding to the home's practical layout. An open-concept kitchen and living area create a bright and spacious main living space. A stylish dividing wall adds character while preserving an open flow between rooms. Outside, enjoy a large yard that backs onto a serene treed area—perfect for relaxing evenings, family gatherings, or outdoor entertaining. A garden space is already in place, with plenty of room for your personal touches to create the ultimate outdoor oasis. Additional features include a single detached garage—ideal for parking, storage, or even converting into a studio or workshop. Recent Updates & Improvements: Main floor structurally braced, Upper floor lifted with added rafters, Lower roof replaced with new shingles, New drywall and fresh paint throughout, Replaced water main shutoff, Driveway widened to accommodate two vehicles, Patio gated and fully fenced, New kitchen counters, New living room heater, Don’t miss this opportunity to own a unique, move-in ready home that offers peace, privacy, and potential—all within easy reach of the city. Come see everything this lovely property has to offer! (id:44479)
Realtyone Real Estate Services Inc.
Farm World Prince Albert
Prince Albert Rm No. 461, Saskatchewan
Turn key 33,000 sq/ft building sitting on 9.31 acres with over 290 feet of highway frontage just outside the city limits of Prince Albert. Built in 2013, this property is zoned Highway Commercial to accommodate a wide variety of both commercial and industrial uses. The building itself boasts 8440 of premium retail and office space, and 24560 sq ft of shop space that includes heavy load concrete floor with floor drains, 3 ton crane on rails, air exchanger, seven 22x20 overhead doors, and a 46x24 bifold door making it extremely accommodating to a variety of uses. A separate wash bay with dehumidification and air exchanger unit, a commercial grade pressure wash system with water recycler, and 22x20 door complete shop area. The office and retail area features epoxy finished floors, 11 finished offices, a conference room, a large reception with adjoined service counter area, a customer lounge area with wet bar and two 2 pc bathrooms, a separate parts counter and a parts/inventory storage room. The mezzanine area features epoxy finished floors, a full kitchen staff room area with adjoined exterior deck, data room, 2 pc bathroom and utility room. There is a 6 pc bathroom for staff equipped with changeroom/locker area between office and shop as well as a separate 2 pc bathroom and a janitor closet. Heating is in the form of In-floor boiler fed heating throughout the main floor of the building with supplementary forced air and air conditioning in the developed and mezzanine areas. This is great opportunity to step into a turn key building and take advantage of some major opportunities in Prince Albert with an expected 1200 new permanent jobs coming to the community via the Victoria Hospital Expansion and One Sky Forest Products OSB mill announcements. Major growth is expected in the next 5-10 years in this community and development is already underway in the form of the new recreation center and heavy commercial development. Be a part of the excitement! (id:44479)
RE/MAX P.a. Realty
308 1140 9th Avenue Ne
Swift Current, Saskatchewan
Beautifully updated condo is available for sale. This home has been well loved and offers a nice spacious feel. Featuring three bedrooms, in-suite laundry, updated bright white bathroom and large storage room. You will love the fresh vinyl plank flooring throughout the dining/kitchen, living room and hallway. An added bonus is a large balcony with additional storage right off the living room and through your patio doors. The kitchen has refreshed cabinets and a clean and modern look. If you are looking for a new space but do not want to be worried about yard work or snow shoveling this may be the place for you. Situated in a great location close to restaurants, aquatic center, and schools. Whether you are searching for your next home or a solid revenue property in a quiet area this one is worth taking a look. (id:44479)
RE/MAX Of Swift Current

