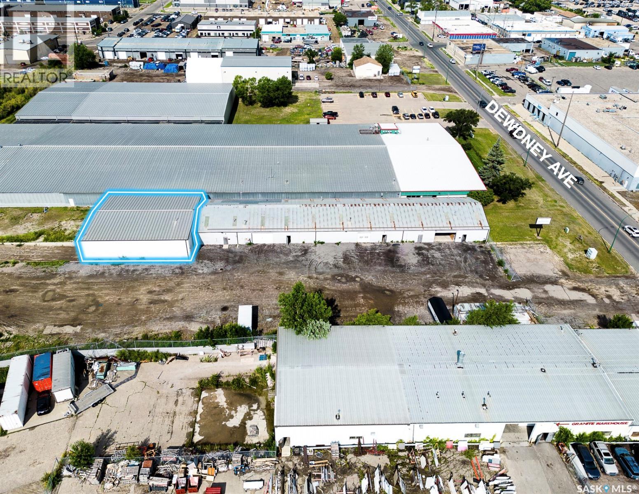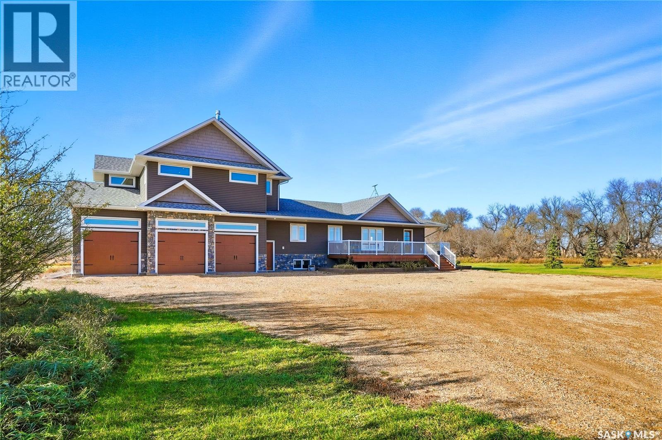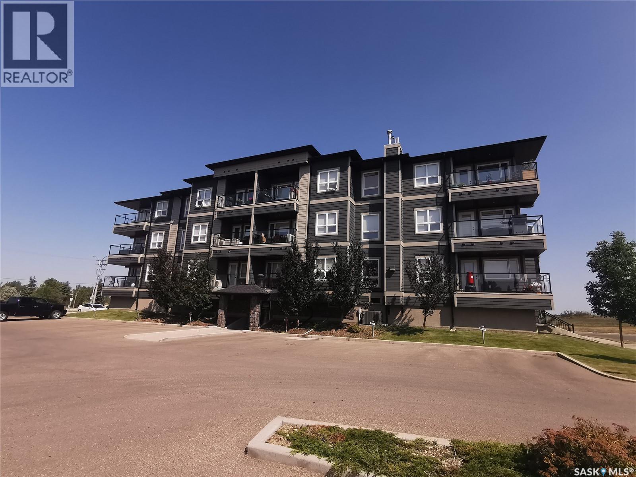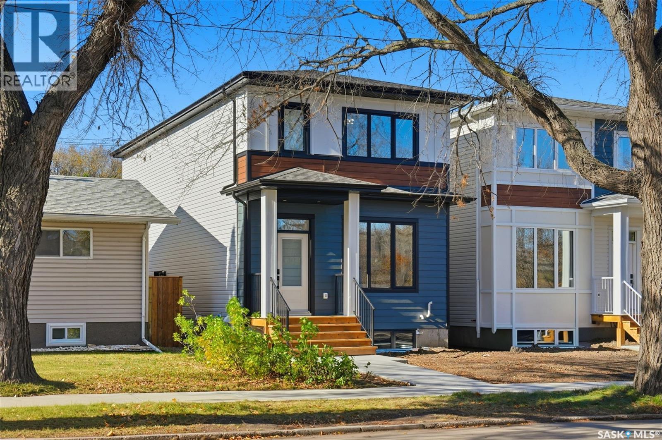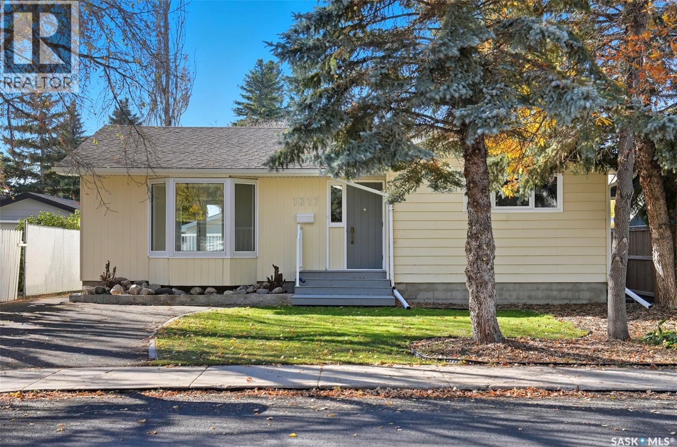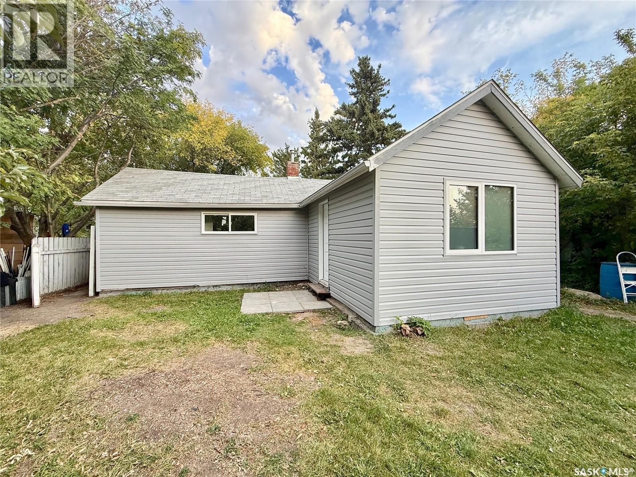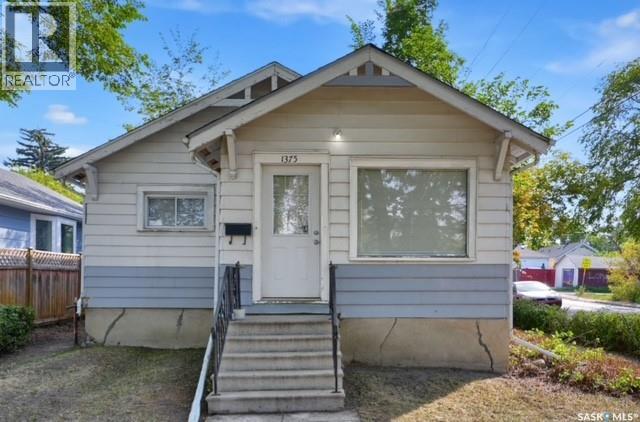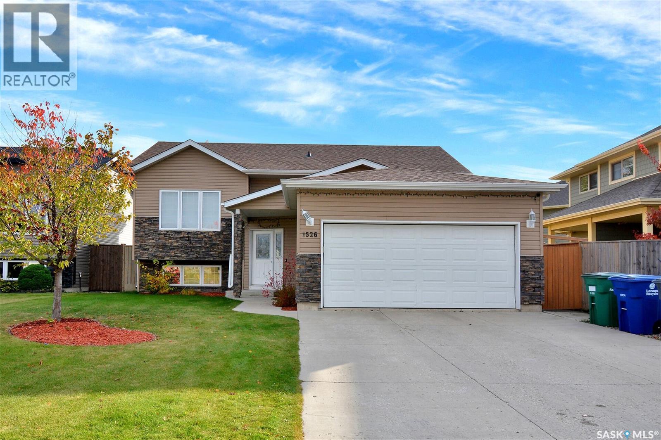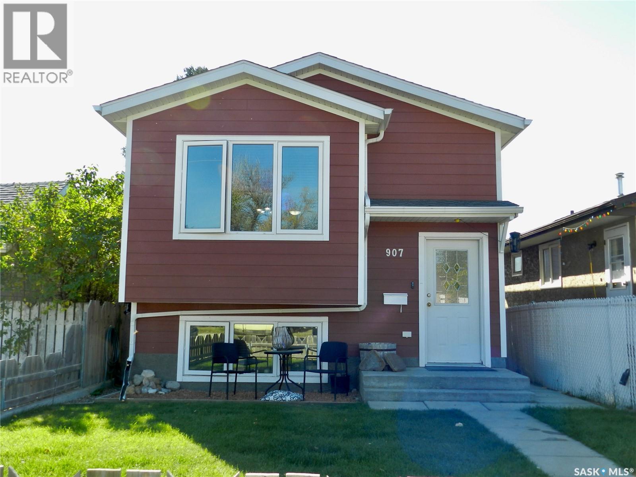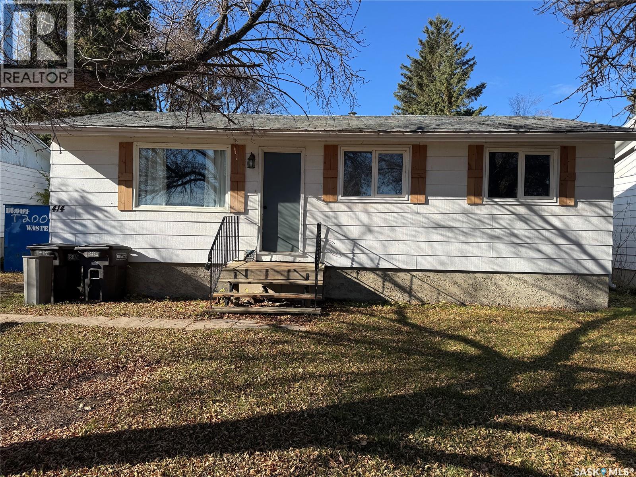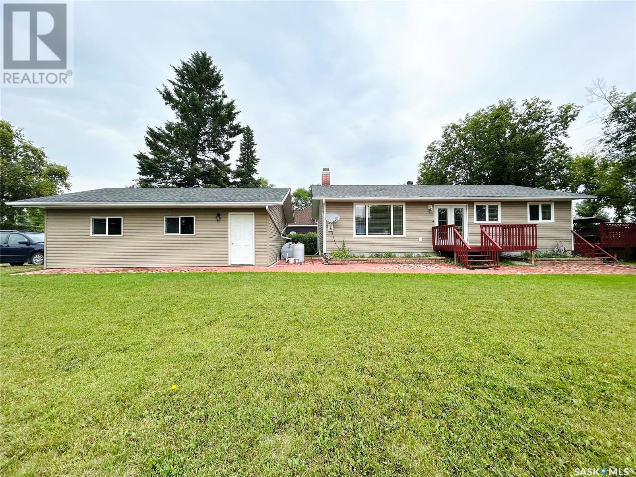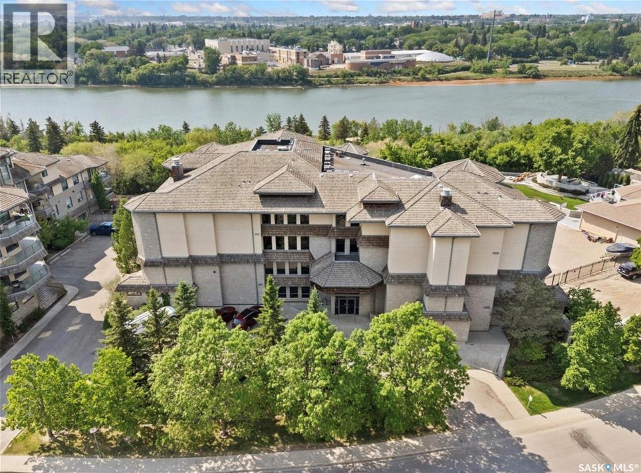4 305 Dewdney Avenue
Regina, Saskatchewan
This 6,000 sqft warehouse & storage space with 2 loading docks and 1 grade door is available immediately. Space comes with plenty of yard on site for parking of vehicles and equipments. (id:44479)
RE/MAX Crown Real Estate
Mcconnel Road Acreage On 10 Acres
Blucher Rm No. 343, Saskatchewan
Located southeast of Saskatoon in the RM of Blucher, off Highway 16, along McConnel Road. This stunning 10-acre property offers the perfect blend of luxury and country living. Nestled among scenic farmland, the impressive 4,170 sq ft family home boasts 5 spacious bedrooms and a thoughtfully designed layout ideal for multi-generational living. Step into the grand front foyer, where sleek black tile flooring extends into the main floor laundry and bath. The open-concept main floor is bright and welcoming, featuring a chef-inspired kitchen with wooden cabinetry, tile backsplash, stainless steel appliances, a corner pantry, and a large island perfect for entertaining. Two main-floor bedrooms include one with a private ensuite, while a custom mudroom off the triple heated garage(31'x36') adds practical elegance with built-in shelving and bench storage. Upstairs, the loft showcases a striking glass railing, exposed beams, a cozy stone gas fireplace, and a wet bar complete with tile backsplash, Miele fridge, and dishwasher. The luxurious primary suite is a true retreat with vaulted ceilings, white paneling, a beautiful chandelier, and a spa-like ensuite, featuring white marble tile, quartz counters, double sinks, a glass-enclosed rain shower, heated floors and a corner Jacuzzi tub. The custom walk-in closet offers abundant built-in storage. The fully developed basement includes a large family room, a 4-piece bath with heated floors, two additional bedrooms, and a mechanical room with drip system, a/c, HRV. The 36' x 31' triple heated garage (12' ceilings) is complemented with a bonus space—a home gym or studio—with floor-to-ceiling windows and 12' ceilings. Perfect for fitness or yoga classes. Start the day with morning coffee on the east-facing deck off the kitchen and enjoy serene prairie sunsets from the west-facing back deck or on the stamped concrete patio roasting hotdogs and marshmallows. Call Today. Must be viewed to be truly appreciated. (id:44479)
Realty Executives Saskatoon
307 923 Kristjanson Road
Saskatoon, Saskatchewan
IMMEDIATE POSSESSION, Welcome to the Silver Spring neighbourhood! This TOP-FLOOR 1-bedroom 1-bath plus DEN condo features a south-facing balcony with a picture window offering a ton of natural light and a fantastic view of the surrounding neighbourhood. Built in 2014 by Northridge Development, it provides an ensuite laundry hookups, a modern kitchen, and underground parking. Conveniently located close to the river, walking trails, the Forestry Farm, and the University of Saskatchewan. This won't last long. Contact us today to book a showing! (id:44479)
Century 21 Fusion
1914 Herman Avenue
Saskatoon, Saskatchewan
Here is your dream property just mere steps from the river and connected to Saskatchewan Crescent. The easy access to downtown and close to all amenities makes this location very desirable. Situated at 1914 Herman Ave is this new custom 1672sqft two storey outfitted with high end finishings and many features throughout, including a double detached garage and even basement suite ready! The curb appeal welcomes you with Hardie Board siding on the front of the home accented with a front covered landing. Inside the main floor you are greeted with 9' ceilings with huge windows at both ends of the home allowing for an abundance of natural light. The floorplan is an open concept layout with an upgraded designer kitchen, white cabinets accented with a maple stained island topped with quartz counters. There is a full kitchen appliance package included. There is a full size walkin pantry to host all your supplies for cooking and entertaining to help keep you fully organized. Extra features such as a built in coffee/drink bar with an under counter refrigerator helps make this home feel luxurious. The living room boasts custom wall features & a 3 sided fireplace. Upstairs hosts your 3 bedrooms & 2 more bathrooms & laundry off the bedrooms. Also featured upstairs is another living space with the bonus room - with a feature wall to tie it all together. The primary bedroom has a walkin closet & a 3pc ensuite bathroom with a tiled walkin shower. Downstairs you have the added feature of hosting a potential basement suite with separate entrance, boasting 9' ceiling, secondary panel, and roughed in plumbing - this is a very easy location/community to be able to rent out your basement suite for that extra mortgage helper! This home also features a 20x22 garage in the rear of the lot. This home has so many custom features throughout keeping the flow consistent and impressive. Possession is ready to go! Contact our Team today for more info on this home. (id:44479)
Realty Executives Saskatoon
1317 Elevator Road
Saskatoon, Saskatchewan
Welcome to this coveted Montgomery neighbourhood. This 1373 sq ft bungalow has been completely renovated on the main floor. The home sits on a valuable lot in a prime lot in a quiet neighbourhood with established foliage and curb appeal waiting for your personal touches. The updates include a new roof (2022), and then in 2024: new front step, eaves, soffits, fascia, patio doors, screen back door, and most main floor windows along with some new paint inside and out. The main floor - large living room, dining area, kitchen, 3 bedrooms, and a 3-piece bath has been totally renovated and is ready for you to move in. The basement includes an additional bedroom, bathroom area, large family room and plenty of storage. Montgomery Place is a quiet, family-friendly neighbourhood in Saskatoon, known for its mature lots, abundance of established trees, and strong community spirit. Originally built for veterans, it offers a peaceful, semi-rural feel with easy access to parks, schools, and major roads. Book your private showing today! (id:44479)
RE/MAX Saskatoon
536 6th Street
Humboldt, Saskatchewan
MOTIVATED SELLERS. This is a listing that must be seen. It is a 2 bedroom, 1 bath, approx 810 sqft home, the perfect starter home. This home has seen many major upgrades complete within the last few months, being new vinyl siding, new windows, and paint throughout. The upgrades are fresh, and the home feels bright and welcoming. Another added perk, is main floor laundry. The basement has been reinforced with additional supports and vapour barrier has been added, and has a new sump pump. This home is situated on a large lot, surrounded by mature trees for added privacy, and is complete with a large workshop. Call to view today! (id:44479)
Century 21 Fusion - Humboldt
1375 Elphinstone Street
Regina, Saskatchewan
This Home is in Great condition and well maintained. Situated right across the street from a new School. This 2 bedroom 1 bathroom home was renting for 1450.00 per month and sits on a corner lot with a single detached garage. This is a great opportunity for someone looking to get a home in Regina at a good price point. (id:44479)
Realty Executives Diversified Realty
1526 Paton Crescent
Saskatoon, Saskatchewan
Welcome to this stunning 5-bedroom, 2-bath bi-level home featuring a vaulted ceiling and a stylish partial wall that enhances the open-concept living, dining, and kitchen areas. The kitchen showcases rich espresso cabinetry, a tile backsplash, and stainless steel appliances. A garden door off the dining area opens to a spacious backyard — perfect for family gatherings and outdoor enjoyment. The main floor offers three bedrooms and a four-piece bath, while the fully finished basement features a massive family room, two additional bedrooms, and another four-piece bath. Located in the desirable Willowgrove neighborhood, this home is close to walking trails, shopping, and all area amenities. Updates include new shingles (2024), fresh paint, and professional carpet cleaning. Come see this beautiful home — bring your favorite REALTOR® and have a look today! As per the Seller’s direction, all offers will be presented on 10/23/2025 6:00PM. (id:44479)
Royal LePage Saskatoon Real Estate
907 Ominica Street E
Moose Jaw, Saskatchewan
This well planned out home utilizes all possible space! The open concept living and dining rooms lead to a refreshed kitchen with an island providing an additional prep counter. Main floor laundry partners with a 2 piece bath for your convenience. Plenty of large windows in the lower level stream an abundance of natural light. You'll find the Master Bedroom easily accommodates a King bed. Two additional bedrooms and a full bath round out this home making it an excellent family dwelling. A large deck, grassy area and plenty of parking complete this package. This 2013 bi-level has an ICF foundation and fibre cement siding for low maintenance. With 3 bedrooms and 2 baths, it's fully finished, close to parks and has easy access to the #1 highway. (id:44479)
RE/MAX Bridge City Realty
414 3rd Avenue N
Naicam, Saskatchewan
Welcome to this cozy and affordable 879 sq ft bungalow, perfectly located at 414 3rd Avenue in the welcoming town of Naicam. Just one block from the school, this home offers the ideal blend of convenience, comfort, and value—perfect for first-time buyers, young families, or those looking to downsize. Step inside to find a functional, open-concept layout featuring a spacious kitchen, living, and dining area. The kitchen offers ample cabinet space and a bright eat-in dining area, making everyday cooking and family meals a breeze. You'll also find two generous bedrooms and a full bathroom, all designed with practicality in mind.Outside, enjoy a fully fenced, generous-sized yard—ideal for children, pets, gardening, or even future expansion to build the garage you've always wanted.The basement is currently unfinished, offering a blank canvas with the potential to add additional living space, including a third bedroom and family room.Located in a quiet, close-knit community, this home combines the charm of small-town living with the convenience of being a short drive to larger centers. Whether you're entering the housing market or searching for a solid investment opportunity, this home is full of potential. Don't miss out—book your viewing today! (id:44479)
Prairie Skies Realty
311 Pelly Street
Rocanville, Saskatchewan
If you’re wanting a well-maintained home on a massive lot, look no further! This home sits on 3 mature lots with a HUGE garden area that’s bordered by raspberry bushes! Inside this incredible home you’ll find a nice, bright living room complete with a wood burning fireplace that’s open to the large eat-in kitchen. The kitchen features nice, white cabinetry and an eat-at peninsula. There’s also a spacious side entrance that leads out to the big deck; perfect for entertaining on! Down the hall you’ll find 3 bedrooms along with a 4pc bathroom. The updated basement is a great layout and offers an additional 2 bedrooms, a den, 3pc bathroom, and the utility/storage room! There’s also a detached double car garage (built in 2016) to complete this great property! UPDATES INCLUDE: Water heater (2023) and shingles (2023). Call today to view! (id:44479)
Royal LePage Martin Liberty (Sask) Realty
307 615 Saskatchewan Crescent W
Saskatoon, Saskatchewan
Welcome to 307 615 Sask Cres W! This spacious freshly painted 1275 sq ft condo is located on the 3rd floor at The Landing on Saskatchewan Crescent, offering panoramic views of the South Saskatchewan River, and a walk-able distance to River Landing, and Downtown Saskatoon. This rare 3-bedroom, 2 full bathroom unit features 9-ft ceilings and maple hardwood in the dining and living areas and, in the well-appointed kitchen, maple cabinets, granite counter-tops, a tile back-splash, stainless steel appliances, under-cabinet lighting, and a island with seating. A spacious dining and living area are full of natural light. Built in desk and Murphy Bed stay. A garden door leads to a covered balcony with natural gas hookup and a picturesque south view of the river. In the large master bedroom, you will find a walk-in closet and 3-piece en-suite. Two additional bedrooms complete the unit. This unit contains an in-suite laundry area, with a stack able washer & dryer and extra storage. It features 2 parking stalls (underground #38 and surface #88) and storage unit #7 located in underground parking accessible by stairs or elevator. There is a shared exercise room on the same floor. Gabriel Dumont Park is steps away providing an enjoyable setting for hiking, picnics, and water-sports. (id:44479)
Coldwell Banker Signature

