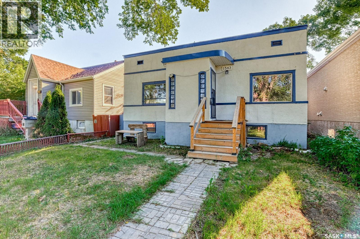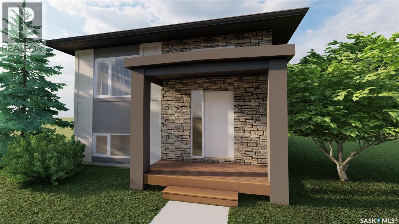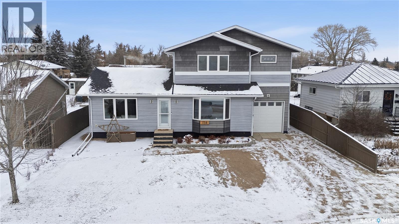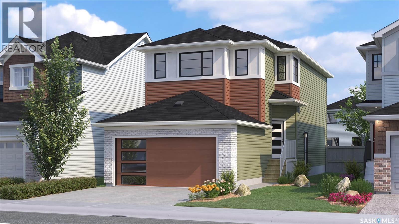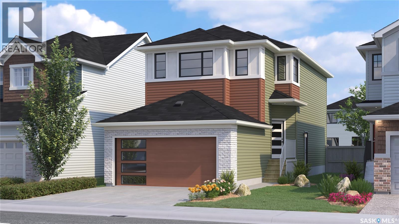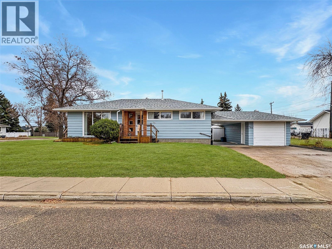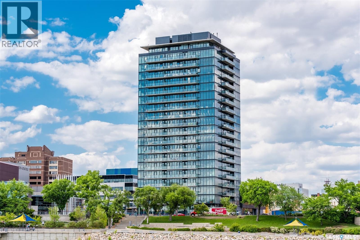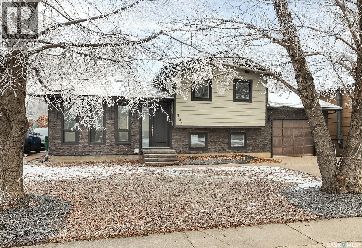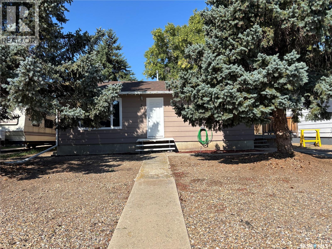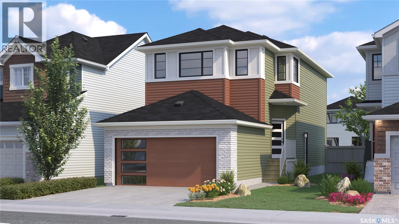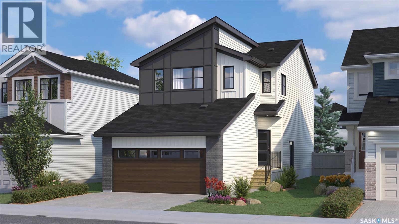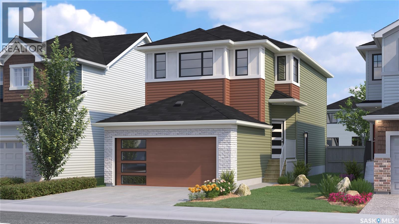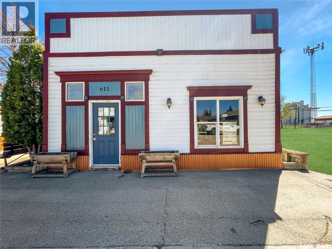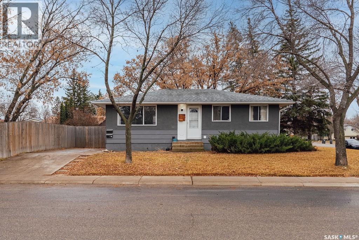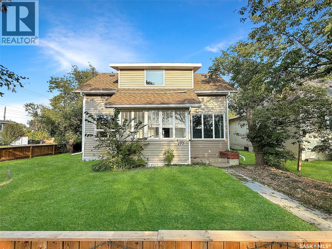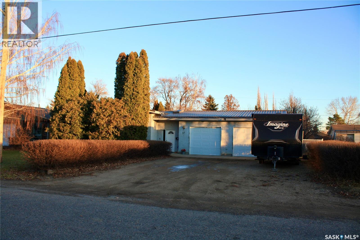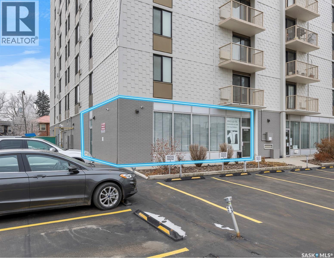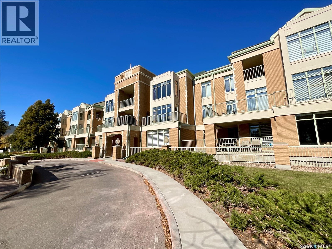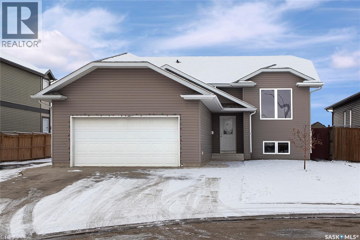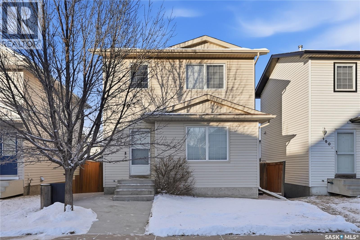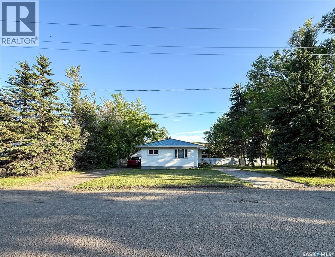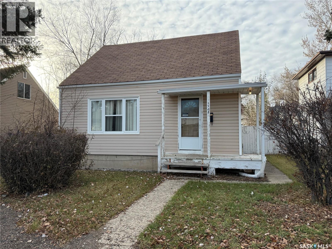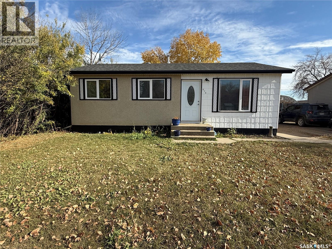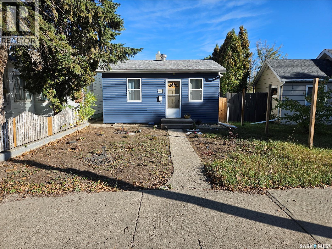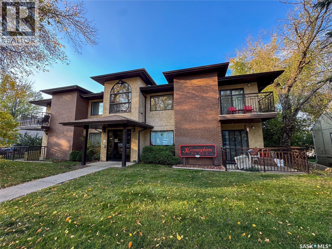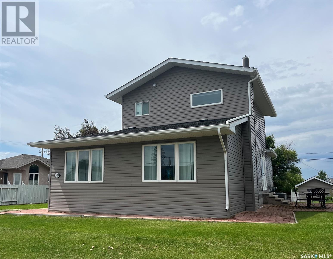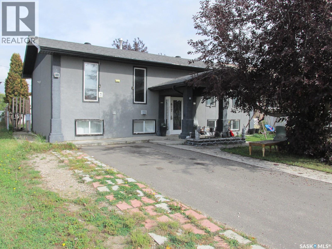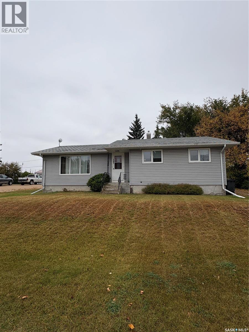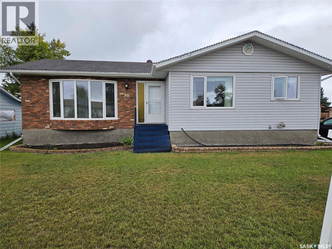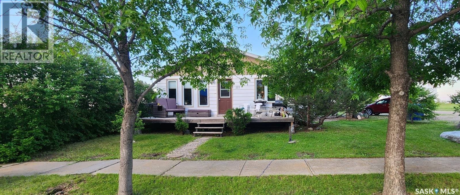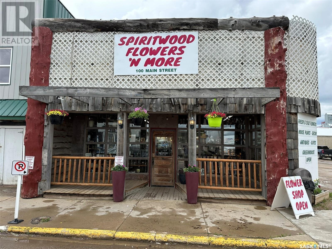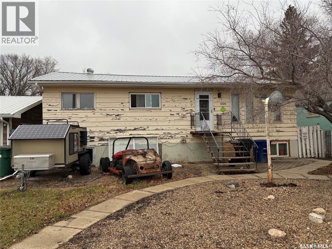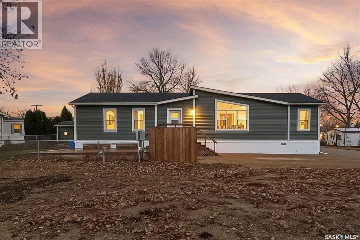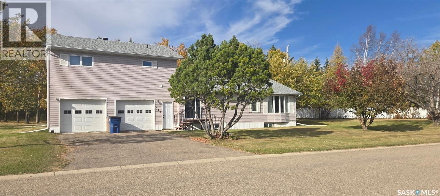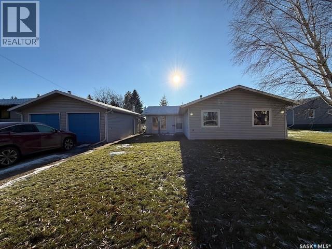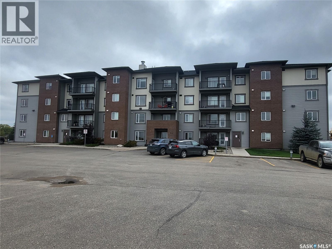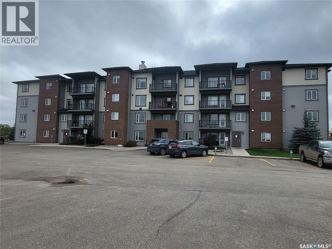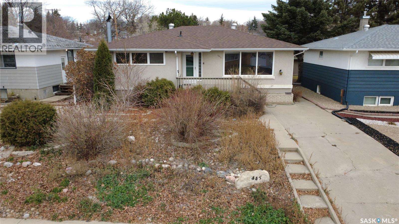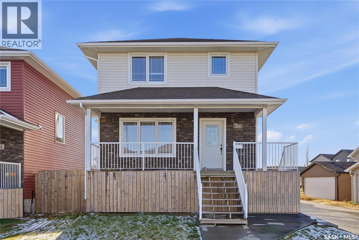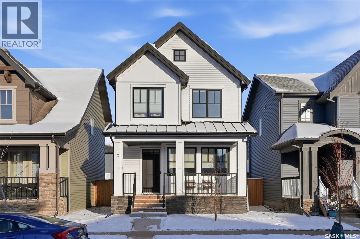1343 Queen Street
Regina, Saskatchewan
This move-in ready house would be an ideal investment opportunity or for first time buyers and is available for a quick possession. The main floor features a good sized living room open to the kitchen, featuring stainless steel appliances. Two bedrooms and a four piece bath completes the main floor. This house has a partially finished basement with a rec room, laundry area, a high efficient furnace and new 100 amp electrical panel. The fenced backyard features mature trees and a single garage for off street parking. Call today to book your viewing! (id:44479)
RE/MAX Crown Real Estate
108 Stehwien Street
Saskatoon, Saskatchewan
*NOVEMBER PROMO: APPLIANCES & AC UNIT WILL BE INCLUDED WITH THE NEXT 5 HOMES!!NOW ACCEPTING 5% DEPOSIT! ONE PROPERTY, 3 INCOME OPPORTUNITIES - MAXIMIZE YOUR INVESTMENT WITH MULTIPLE SUITES UNDER ONE "ROOF". 2 BEDROOM LEGAL BASEMENT SUITE WITH AN ADDITIONAL 1 BEDROOM LOFT SUITE ABOVE DOUBLE DETACHED GARAGE - INCLUDED!!! Welcome to The Aspen Collection by Decora Homes, located in the highly sought-after neighbourhood of Aspen Ridge. The Phoenix model with "The Malibu" detached garage is a Bi-Level home offering 1,091 sq ft of open-concept living space, featuring 3 bedrooms and 2 bathrooms on the main level. The interior includes luxury vinyl plank flooring throughout and quartz countertops in the main kitchen. The primary bedroom offers a walk-in closet and a 4-piece ensuite. Additional highlights include xeriscaped front landscaping, and a concrete walkway from the sidewalk to the front door. This model includes a 2 bedroom, 1 bathroom legal basement suite with a separate side entry PLUS this lot comes complete with "The Malibu" double detached garage, featuring an additional 1 bedroom rental suite above the garage—an excellent opportunity for extra income or multi-generational living. Now available for Pre-Sale, with estimated completion in Spring/Summer 2026. Buyers can choose from three thoughtfully curated colour palettes: Harmony, Tranquil, or Horizon. Additional add-on and upgrade options are available. Please contact your favourite Realtor today for more information and add-on pricing! (id:44479)
Realty Executives Saskatoon
116 North Front Street
Pense, Saskatchewan
This meticulously kept 2 storey home is located in the beautiful town of Pense, the perfect location between Regina and Moose Jaw. In 2017 this home went through a massive renovation with a 2nd storey addition as well as a heated tandem style garage! The new 2nd floor features a huge primary bedroom with an ensuite and 5’x10’ walk in closet, 2 large additional bedrooms with a Jack & Jill bathroom, and a bright laundry room. The two secondary 12’x13’ bedrooms are larger than a typical bedroom and both feature large closets and built in desks. The main floor is a perfect blend of heart and productivity as the open concept kitchen and dining room lead down to the mudroom and direct entry in the garage. An office, cozy family room, and 2 pc washroom complete the space. The office can easily be converted back into a spacious bedroom with the addition of a door, should you require a main floor bedroom. The basement is a great area to watch movies, build Lego and also has a comfortable space for a visiting guest with the 3-pc washroom next door. The floor plan on all 3 levels is exceptional. Bonus Value Items: addition blueprints, natural gas BBQ hook-up, professionally installed stone patio, fully fenced, garden beds, South facing, child play structure, and affordable taxes! The Town of Pense offers the tranquility of a small town while maintaining the convenience of living near the city. Pense features a K-8 school, preschool, post office, busy rink, insurance agency, hotel and bar, and gas station/grocery store. A brand new daycare facility offering 75 spots is currently under construction and will open in 2026! If this home sounds like it might work for you and your family contact your favourite mortgage broker and Realtor® today. The photos do NOT do this home justice and must be seen to be appreciated! As per the Seller’s direction, all offers will be presented on 12/08/2025 5:00PM. (id:44479)
RE/MAX Crown Real Estate
311 Veterans Drive
Warman, Saskatchewan
Welcome to Rohit Homes in Warman, a true functional masterpiece! Our single family LANDON model offers 1,580 sqft of luxury living. This brilliant design offers a very practical kitchen layout, complete with quartz countertops, walk through pantry, a great living room, perfect for entertaining and a 2-piece powder room. This property features a front double attached garage (19x22), fully landscaped front yard, and double concrete driveway. On the 2nd floor you will find 3 spacious bedrooms with a walk-in closet off of the primary bedroom, 2 full bathrooms, second floor laundry room with extra storage, bonus room/flex room, and oversized windows giving the home an abundance of natural light. This gorgeous home truly has it all, quality, style and a flawless design! Over 30 years experience building award-winning homes, you won't want to miss your opportunity to get in early. Color palette for this home is our infamous Coastal Villa. Please take a look at our virtual tour! Floor plans are available on request! *GST and PST included in purchase price. *Fence and finished basement are not included. Pictures may not be exact representations of the unit, used for reference purposes only. For more information, the Rohit showhomes are located at 322 Schmeiser Bend or 226 Myles Heidt Lane and open Mon-Thurs 3-8pm & Sat-Sunday 12-5pm. (id:44479)
Realty Executives Saskatoon
321 Veterans Drive
Warman, Saskatchewan
Welcome to Rohit Homes in Warman, a true functional masterpiece! Our single family LANDON model offers 1,580 sqft of luxury living. This brilliant design offers a very practical kitchen layout, complete with quartz countertops, walk through pantry, a great living room, perfect for entertaining and a 2-piece powder room. This property features a front double attached garage (19x22), fully landscaped front yard, and double concrete driveway. On the 2nd floor you will find 3 spacious bedrooms with a walk-in closet off of the primary bedroom, 2 full bathrooms, second floor laundry room with extra storage, bonus room/flex room, and oversized windows giving the home an abundance of natural light. This gorgeous home truly has it all, quality, style and a flawless design! Over 30 years experience building award-winning homes, you won't want to miss your opportunity to get in early. Color palette for this home is our infamous Urban Farmhouse. Please take a look at our virtual tour! Floor plans are available on request! *GST and PST included in purchase price. *Fence and finished basement are not included. Pictures may not be exact representations of the unit, used for reference purposes only. For more information, the Rohit showhomes are located at 322 Schmeiser Bend or 226 Myles Heidt Lane and open Mon-Thurs 3-8pm & Sat, Sun & Stat 12-5pm. (id:44479)
Realty Executives Saskatoon
Krueger Acreage
Fletts Springs Rm No. 429, Saskatchewan
Located just a short drive from the friendly community of St. Brieux, this picturesque 10-acre property offers the perfect blend of country charm and modern convenience. The well-maintained home provides over 1,000 sq. ft. of living space with 4 bedrooms and 2.5 bathrooms, ideal for families or those looking for room to grow. The property is serviced by a well with a full water treatment system, solar panels supplemented by regular power, and efficient propane heat. An attached double-car garage, spacious shop, and additional outbuildings provide ample storage and workspace for all your projects and hobbies. Enjoy the peace and privacy of a mature shelter belt, a lovely orchard, and a beautifully kept yard that offers plenty of space for outdoor living. This acreage is the perfect opportunity to enjoy the tranquility of rural living with the convenience of nearby town amenities. (id:44479)
Royal LePage Renaud Realty
780 8th Avenue Ne
Swift Current, Saskatchewan
Introducing a remarkable opportunity at 780 8th Ave. Northeast, ideally situated just steps away from K-12 schools, scenic river paths, parks, and a golf course, all while offering stunning views of the creek. This solid bungalow features a thoughtful layout that includes a spacious front living room, a formal dining room, and a kitchen that overlooks the backyard, perfect for entertaining or family gatherings. The main floor hosts three well-appointed bedrooms and a fully renovated four-piece bathroom, ensuring comfort and functionality. Venture downstairs to discover a generously sized recreation room, an additional bedroom, a versatile den, and a second bathroom. The lower level also includes a mechanical room equipped with an energy-efficient furnace, dedicated laundry space, and ample storage options. This property is further enhanced by desirable amenities such as underground sprinklers and central air conditioning, ensuring year-round comfort. The exterior boasts a fenced yard, a convenient storage shed, and a single-car detached garage, providing both functionality and additional green space for relaxation or outdoor activities. Located in a highly sought-after neighborhood, this home presents an excellent opportunity for customization to suit your personal style while ensuring a strong potential for return on investment. Explore the possibilities of making this home your own in a community that offers both tranquility and convenience. contacted date book your personal viewing. (id:44479)
RE/MAX Of Swift Current
508 490 2nd Avenue S
Saskatoon, Saskatchewan
Welcome to River Landing I, Saskatoon’s premier high-rise address. This stunning 5th-floor, south-facing condo offers 9 ft. ceilings and floor-to-ceiling windows that fill the home with natural light and showcase breathtaking views of the South Saskatchewan River. Inside, you’ll find a spacious primary bedroom complete with a large walk-in closet and 3-piece ensuite, along with a second bedroom and a stylish 4-piece main bath. The modern kitchen features an island with quartz countertops and stainless steel appliances—perfect for cooking and entertaining. Enjoy an unbeatable location just steps from riverfront walking trails, the Remai Modern Art Gallery, Persephone Theatre, and an array of restaurants, cafés, and nightlife. The unit also includes one heated parking stall on the second level, plus a secure storage unit. (id:44479)
Royal LePage Saskatoon Real Estate
354 Allegretto Crescent
Saskatoon, Saskatchewan
The home offers a spacious entry, oak kitchen with pantry and garden doors to the backyard deck, two large bedrooms and a full bath upstairs, a family room and third bedroom with bath on the third level, plus a completed fourth-level living space with two walk-in built in storage areas and laundry. With many updates and prime location in Silverwood Heights, this property combines modern comfort with excellent community amenities. The property sits on a landscaped 6,116 sq. ft. lot with underground sprinklers, mature trees, shrubs, and perennial beds. Major renovations include a full roofing system replacement (2019), rebuilt front wall with floor-to-ceiling windows and PVC entry door (2022), Allura cement board siding, stonework and lighting (2025), redesigned master bedroom (2024), renovated bathrooms, basement development with walk-in wardrobes and office/gym, and a fully drywalled garage. Interior upgrades feature Italian tile in the entry , new vinyl plank flooring and updated appliances. Located in Silverwood Heights, in a mature, family-friendly neighborhood in Saskatoon’s northwest. The community is known for its tree-lined streets, excellent access to the South Saskatchewan River and Meewasin Trail, and proximity to schools, parks, and shopping. Residents enjoy nearby amenities such as multiple elementary and high schools, playgrounds, sports fields, Lawson Heights Civic Center with library and swimming pool and the Silverwood Golf Course, as well as convenient access to Circle Drive for commuting anywhere in the city. See supplements for PCDS and recent renovations Presentation of Offers is on Tuesday, Dec 2, 2025 @ 7PM. (id:44479)
Century 21 Fusion
213 Griffin Street
Maple Creek, Saskatchewan
Perfect Starter Home! Don't miss this charming and beautifully updated home—ideal for first-time buyers or anyone looking for a move-in-ready property. Featuring two bedrooms on the main floor and a third in the basement, this home offers plenty of space for families or guests. The main floor boasts a spacious kitchen and dining area, along with a bright and inviting living room highlighted by a modern fireplace feature. Updates throughout include new flooring, fresh paint, and upgraded windows (three on the main floor) as well as both exterior doors. Downstairs, you'll find a generous family room, a third bedroom, and ample storage space. The laundry/utility/bathroom area is roomy and offers the potential to add a shower for even more functionality. Enjoy peace of mind with a brand-new furnace and air conditioning system installed this year. The fully fenced yard is designed for zero maintenance, and the detached garage adds extra convenience and value. This home checks all the boxes—schedule your viewing today! (id:44479)
Blythman Agencies Ltd.
1030 M Avenue S
Saskatoon, Saskatchewan
Approximately 13 years ago this home was gutted down to the studs and rebuilt new. This included plumbing, wiring, insulation, drywall and all new interior. 1+3 bedrooms and 2 full bathrooms. Rich, dark maple cabinets and island. Wide open main floor layout. Extensive use of tile in both bathrooms. Main floor sun room at the back of the house could serve multiple uses. Basement is fully developed with 3 bedrooms and a 3/4 bath as well as laundry room. 200 amp electrical panel. New in 2025: New Exterior Doors Hinges & Locks, New Microwave with Light and Direct Vent Exhaust Fan, New Paint on Fence and Walkways and Patio and Decks, Complete Furnace & Water Heater inspection and Maintenance Service, Complete Furnace Cleaning both Hot and Cold Vents as well as Chimney. Repairs and Replaced in the last 4 years: Dishwasher, Fridge, Water Heater, Jet Tub Pump and Taps, Some Exterior Lighting, Front Deck Railing, Furnace Thermostat. (id:44479)
Boyes Group Realty Inc.
415 Kinloch Crescent
Saskatoon, Saskatchewan
Welcome to Rohit Homes in Parkridge, a true functional masterpiece! Our single family LANDON model offers 1,581 sqft of luxury living. This brilliant design offers a very practical kitchen layout, complete with quartz countertops, walk through pantry, a great living room, perfect for entertaining and a 2-piece powder room. This property features a front double attached garage (19x22), fully landscaped front yard, and double concrete driveway. On the 2nd floor you will find 3 spacious bedrooms with a walk-in closet off of the primary bedroom, 2 full bathrooms, second floor laundry room with extra storage, bonus room/flex room, and oversized windows giving the home an abundance of natural light. This gorgeous home truly has it all, quality, style and a flawless design! Over 30 years experience building award-winning homes, you won't want to miss your opportunity to get in early. Color palette for this home is Urban Farmhouse. Please take a look at our virtual tour! Floor plans are available on request! *GST and PST included in purchase price. *Fence and finished basement are not included. Pictures may not be exact representations of the unit, used for reference purposes only. For more information, the Rohit showhomes are located at 322 Schmeiser Bend or 226 Myles Heidt Lane and open Mon-Thurs 3-8pm & Sat-Sunday 12-5pm. (id:44479)
Realty Executives Saskatoon
259 Fortosky Crescent
Saskatoon, Saskatchewan
Welcome to Rohit Homes in Parkridge, a true functional masterpiece! Our single family LANDON model offers 1,581 sqft of luxury living. This brilliant design offers a very practical kitchen layout, complete with quartz countertops, walk through pantry, a great living room, perfect for entertaining and a 2-piece powder room. This property features a front double attached garage (19x22), fully landscaped front yard, and double concrete driveway. On the 2nd floor you will find 3 spacious bedrooms with a walk-in closet off of the primary bedroom, 2 full bathrooms, second floor laundry room with extra storage, bonus room/flex room, and oversized windows giving the home an abundance of natural light. This gorgeous home truly has it all, quality, style and a flawless design! Over 30 years experience building award-winning homes, you won't want to miss your opportunity to get in early. Color palette for this home is Loft Living. Please take a look at our virtual tour! Floor plans are available on request! *GST and PST included in purchase price. *Fence and finished basement are not included. Pictures may not be exact representations of the unit, used for reference purposes only. For more information, the Rohit showhomes are located at 322 Schmeiser Bend or 226 Myles Heidt Lane and open Mon-Thurs 3-8pm & Sat, Sunday & Stat Holidays: 12-5pm. (id:44479)
Realty Executives Saskatoon
435 Fortosky Manor
Saskatoon, Saskatchewan
Welcome to Rohit Homes in Parkridge, a true functional masterpiece! Our single family LANDON model offers 1,581 sqft of luxury living. This brilliant design offers a very practical kitchen layout, complete with quartz countertops, walk through pantry, a great living room, perfect for entertaining and a 2-piece powder room. This property features a front double attached garage (19x22), fully landscaped front yard, and double concrete driveway. On the 2nd floor you will find 3 spacious bedrooms with a walk-in closet off of the primary bedroom, 2 full bathrooms, second floor laundry room with extra storage, bonus room/flex room, and oversized windows giving the home an abundance of natural light. This gorgeous home truly has it all, quality, style and a flawless design! Over 30 years experience building award-winning homes, you won't want to miss your opportunity to get in early. Color palette for this home is Urban Farmhouse. This home will be completed for a Spring 2026 Possession! Please take a look at our virtual tour! Floor plans are available on request! *GST and PST included in purchase price. *Fence and finished basement are not included. Pictures may not be exact representations of the unit, used for reference purposes only. For more information, the Rohit showhomes are located at 322 Schmeiser Bend or 226 Myles Heidt Lane and open Mon-Thurs 3-8pm & Sat-Sunday 12-5pm. (id:44479)
Realty Executives Saskatoon
611 Herbert Avenue
Herbert, Saskatchewan
Discover the perfect opportunity to combine your aspirations of homeownership with entrepreneurship in this beautifully renovated property, ideally situated on Main Street in Herbert. This versatile building, previously a barber shop and more recently a retail store, has undergone extensive renovations since 2008, led by a renowned decorator who reimagined the space while preserving its charming original metal ceiling. The thoughtful design offers a showcase room at the front boasting 9-foot ceilings adorned with statement lighting, creating an inviting atmosphere for clients and guests alike. Patio doors open to a serene outdoor area featuring trees and benches, perfect for relaxation. The front section also includes a convenient two-piece bathroom and a closet currently utilized for display purposes, along with an L-shaped staff room equipped with essential amenities, including a fridge, microwave, and sink. The back addition maintains an airy feel with 9-foot ceilings and carpeting. This property holds immense potential for a variety of business ventures, such as a nail salon, hair salon, reflexology center, or even a computer-based enterprise. The zoning allows for both residential and commercial use, providing flexibility to suit your needs. Consider enhancing the space for your business or converting it into live in business! Below sits a partial basement measuring 21 by 14.5 feet with a concrete floor and a ceiling height of 6’3 adding extra storage options. Don't miss this exceptional opportunity—call today to schedule a viewing or for more information. (id:44479)
RE/MAX Of Swift Current
124 Mcmaster Crescent
Saskatoon, Saskatchewan
Check out this beautifully updated starter home situated on an oversized corner lot on a quiet street. Inside, the main floor features an updated kitchen with modern countertops, mosaic tile backsplash, and stainless steel appliances. The living room is filled with natural light and finished with updated flooring. You’ll also find a 4-pc upgraded bathroom, 2 bedrooms and a 3rd bedroom currently being used as laundry. The lower level boasts a spacious suite with its own entrance and separate laundry. The suite includes a large bedroom, an oversized kitchen with dishwasher and dual sinks, an updated bathroom with a 5' shower, and a bright, generous living room. New vinyl flooring, and updated windows complete the space. In the large backyard you’ll find a concrete patio, shed and firepit area. The property is surrounded by mature trees and offers convenient access for a future garage. (id:44479)
Boyes Group Realty Inc.
277 2nd Avenue Ne
Swift Current, Saskatchewan
Discover an exceptional opportunity to enter the real estate market with this charming 1700+ square foot home, offering the perfect canvas to customize to your preferences. The property has seen significant updates, including vinyl siding and a new roof in 2020, a new furnace installed in 2012, and many PVC windows. Additional features include a fenced lot with a spacious two-tier deck and ample parking. The main floor boasts a large porch with an adjacent den, surrounded by windows, a renovated main floor bathroom, a living room at the front, and an eat-in kitchen that has been previously updated. The second story offers three bedrooms, a loft sitting area, and a three-piece bathroom. The basement is ready for your construction ideas. Recently, the home has experienced some damage, presenting a unique opportunity for those with a handyman's touch to enhance the existing renovations. Located just steps from downtown, with easy access to the south side, creek, and nearby walking paths, this home is perfectly situated. (id:44479)
RE/MAX Of Swift Current
31 Queen Street
Clavet, Saskatchewan
This expansive 3-bedroom, 3-bathroom bi-level home sits on three spacious lots in the charming village of Clavet, just 12 minutes southeast of Saskatoon. As you approach the property, you’ll be greeted by a large front entrance, with a convenient second access point for the basement. The main floor offers an open concept design, including a generous dining area that flows seamlessly into the kitchen, which features abundant counter space, ample storage, a breakfast bar, and an appliance garage. The expansive primary bedroom offers a true retreat with a luxurious whirlpool tub, a three-piece ensuite, and a large walk-in closet. The main floor also boasts a large laundry room with a built-in wash sink and ironing board, adding to the home’s practicality. Downstairs, the fully finished basement provides a cozy family room with a gas fireplace, a games area with a rustic wet bar, an additional bedroom, as well as a three-piece bathroom. The mechanical room is equipped with a high-efficiency furnace, HRV, 100-amp service, and extra storage space, plus an additional wash sink. For year-round comfort and convenience, the home also includes central vacuum and central air conditioning. The attached, heated garage is a standout feature, measuring 28 feet wide by 26 feet deep, with 9-foot ceilings and plenty of space for vehicles and storage. The triple driveway offers ample parking, suitable for an RV. Outside, the huge yard is fully fenced with chain-link, has underground sprinklers, and includes a storage shed. The 24’x24’ patio is perfect for entertaining and enjoying the outdoors. Clavet is a thriving community with a K-12 school, restaurant, service station, skating rink, dance studio, and much more. Call today to schedule a showing! (id:44479)
Realty Executives Saskatoon
A 2343 Broad Street
Regina, Saskatchewan
ASKING PRICE PER MONTH IS INCLUSIVE OF ALL OPERATING COST AND UTILITIES. GREAT DEAL ! Available for immediate rent, this prime office space just under 800 sqft in the iconic Canadiana building on the 2300 block of Broad Street features 3 offices, a reception area, kitchenette, and bathroom, comes with 4 parking stalls, and is suitable for a variety of office uses, making it a perfect opportunity for entry-level to mid-sized businesses. Previously this was a chiropractor office. (id:44479)
RE/MAX Crown Real Estate
13 833 B Avenue N
Saskatoon, Saskatchewan
Welcome to this lovely top floor corner unit at Caswell Arms in Caswell Hill. The layout is very functional with an open concept kitchen and spacious living room. The dining area features a patio door leading to the balcony. There are 2 large bedrooms, one having a walk in closet, and a full 4 piece bathroom. The storage room has in suite laundry, and there is shared laundry on the ground floor. This unit comes with on parking stall. This building is well maintained and has a new boiler as well as new paint and flooring in the hallways. This great condo is ready for new owners to call it home! Call your REALTOR® to view today. (id:44479)
Century 21 Fusion
212 2050 College Avenue
Regina, Saskatchewan
Experience the perfect blend of location and lifestyle in this sun-filled corner condo at prestigious College Gardens. Set directly across from Wascana Park, this concrete-core residence provides exceptional privacy, soundproofing, and peace of mind, with convenient access to downtown, the University of Regina, the airport and the natural beauty of Regina’s most cherished park. This desirable corner unit features a wrap-around deck with north and east exposures—ideal for enjoying morning light. Inside, a spacious foyer welcomes you into a beautifully updated kitchen showcasing crisp white cabinetry, quartz countertops, a built-in oven, smooth cooktop, double sink, and coordinating white appliances. The open-concept living and dining areas are bright and inviting, framed by expansive windows that fill the home with natural light. The primary suite offers a private three-piece ensuite and a generous walk-in closet, while the second bedroom is conveniently located across from the four-piece main bathroom. Just off the dining area, a versatile room serves perfectly as a home office, craft space, or additional guest room—offering flexibility to suit your lifestyle. The in-suite laundry room, with storage, adds everyday practicality. Completing this exceptional home is plenty of visitor parking on the north side of the building and a heated underground parking space with a large private storage room—ideal for a small workspace or extra storage needs. With its solid construction, prime location, and timeless design, this impressive condo offers the rare opportunity to live in comfort and style just steps from Wascana Park. Enjoy the convenience of nearby downtown amenities, scenic walking paths, and all from the peaceful setting of College Gardens. A rare opportunity not to be missed—book your private showing today. (id:44479)
RE/MAX Joyce Tourney Realty
211 Mccallum Way
Saskatoon, Saskatchewan
Welcome to this beautiful bi-level home situated in desirable community of Hampton Village . This well-designed and maintained home offers the perfect blend of style, comfort, and versatility. As you enter the home, you'll be greeted by a spacious foyer leading to the main floor, which features a large living area with plenty of natural light. The main floor offers living area ,Dining Area and kitchen offers stainless steel appliances, an oversized island . The dining area leads you to the deck in the backyard . The master suite offers a private retreat with a large walk-in closet and 4 piece ensuite bathroom. The house also includes two additional bedrooms on the main level. When you head downstairs to the basement area, you will find a Bonus Room and laundry in utility room. The home offers a double attached garage , Oversized deck .The other side of the basement offers a 2 bedroom 1 bathroom SUITE with a separate entrance. The basement unit has Shared laundry. quality finishings throughout this home. Located in a sought-after neighborhood, this home offers convenient access to parks, shopping centers. This home is an absolute MUST SEE HOME! Call your REALTOR® today to schedule a showing. (id:44479)
RE/MAX Bridge City Realty
154 Blakeney Crescent
Saskatoon, Saskatchewan
Welcome to 154 Blakeney Crescent in Saskatoon’s Confederation Park — a bright and inviting 1,085 sq ft two-storey that checks all the boxes for comfortable, modern living. Step inside to an open-concept main floor filled with natural light, featuring fresh paint and brand-new laminate flooring that give the space a crisp, updated feel. Upstairs you’ll find three well-sized bedrooms and a full bathroom, making it an ideal layout for families, guests, or a dedicated home office. The fully finished basement extends your living space with a large family room/theatre area — perfect for movie nights or a quiet retreat. This home is equipped with central air and central vac, adding everyday comfort and convenience. Outside, enjoy a large deck for entertaining, a relaxing hot tub, a handy backyard shed, and off-alley parking with room to add a future double garage if desired. Move-in ready and located in a friendly, established neighbourhood close to parks, schools, and amenities — this is a fantastic opportunity to get into a great home. Call or text your favourite Saskatoon real estate agent to view and be sure to check out the video tour! (id:44479)
Century 21 Fusion
610 Railway Street
Eastend, Saskatchewan
Welcome to 610 Railway Street in Eastend — a charming 4-bedroom, 2-bathroom bungalow with stunning backyard views and a lifestyle rooted in peace, space, and small-town charm. Set on a generous 15,000 sq. ft. lot with no back neighbours, this 1,070 sq. ft. home offers direct access to walking trails and scenic views of the old railway line — a rare combination that gives you both privacy and natural beauty right out your back door. With a single detached garage and two separate driveways—one on each side of the home—you’ll have more than enough space for parking, guests, or extra vehicles. Step inside to a sun-soaked main floor living room with plenty of natural light, setting the tone for a warm and welcoming layout. To the right, you’ll find the kitchen and dining area, complete with a built-in china cabinet and stainless steel appliances, including a gas stove (2017) and fridge (2021). The cabinetry offers abundant storage, and the dining space is ideal for everyday meals or hosting loved ones. The main floor also includes two well-sized bedrooms and a 4-piece bathroom, making for a practical and cozy layout. Downstairs, the fully developed basement adds two additional bedrooms, a renovated 3-piece bathroom (2022), and a spacious family room with a newly installed gas fireplace (2024) — perfect for keeping warm and comfortable even during power outage. You’ll also find a high-efficiency furnace (2017), newer water heater (approx. 2020), cold storage, large storage room, and laundry area with washer & dryer (2018) — ticking all the boxes for practical daily living. The backyard is a dream for gardeners, pet lovers, and families alike. With a newer veranda(2023), raised garden beds (2023), a storage shed, and firepit, this outdoor space offers tons of room to relax, play, or grow your own food. Gated access from both sides of the property and a gate at the back make the yard as functional as it is beautiful. Updated metal roof on home & garage in 2023. (id:44479)
Exp Realty
163 Haverstock Crescent
Saskatoon, Saskatchewan
Are you looking for a new home with a quick possession? Here it is!! Welcome to the Pacesetters Niagara Model! This stunning 1,973 sq ft family home offers the perfect blend of space, style, and functionality. Designed for modern living, this spacious residence features 3 bedrooms, 2.5 bathrooms, and a versatile second-floor bonus room—ideal for a home office, playroom, or additional living space. Highlights include: Elegant Kitchen & Living Space:** The open-concept kitchen boasts quartz countertops, a large pantry, and an oversized island, perfect for family gatherings and entertaining. The bright living room, with backyard access, features a beautiful shiplap fireplace with a mantel, creating a warm and inviting atmosphere. Main Floor Convenience:** A spacious entryway and a dedicated mudroom provide practical storage solutions. An additional side entrance offers the option for a basement suite, perfect for multigenerational living or rental income. Luxurious Primary Suite:** Upstairs, the primary bedroom features a walk-through closet and a spa-like ensuite with a soaker tub, walk-in shower, and double sinks—your private retreat. Additional Bedrooms & Bonus Room:** Two more bedrooms and a versatile bonus room upstairs provide ample space for family, guests, or hobbies. This home combines modern design with functional features, making it an excellent choice for growing families or anyone seeking comfort and style in a welcoming community. (id:44479)
Boyes Group Realty Inc.
1178 Chestnut Avenue
Moose Jaw, Saskatchewan
Affordable 1.5 Storey Home with Great Potential - This 1.5 storey home offers a practical layout, featuring original hardwood flooring in the living room and in the main-floor bedroom. The main level includes one bedroom, a comfortable living room, a 4-piece bathroom, an eating area and a kitchen with fridge and stove included (as is). Upstairs, you’ll find two additional bedrooms, perfect for family, guests, or extra workspace. The basement has a family room, a den/office and the laundry area is in the utility room. The exterior of the home has vinyl siding, a fully fenced yard, and a detached 2-car garage with alley access. Additional off-street parking provides extra convenience. Situated within walking to restaurants, shopping, and a high school. The home does require an electrical service upgrade. Ideal property for investors. (id:44479)
Royal LePage® Landmart
634 3rd Street
Humboldt, Saskatchewan
Welcome to this affordable and beautifully updated home that’s ready for its new owners! This charming 3-bedroom, 2-bath property offers exceptional value with extensive modern updates throughout. The open-concept kitchen, dining, and living area features a large picture window that fills the space with natural light, creating a warm and welcoming atmosphere. You’ll find three spacious bedrooms on the main level with updated vinyl plank flooring and a refreshed 4-piece bathroom complete with a relaxing jetted tub. The recently renovated basement (2024) is perfect for entertaining or family gatherings, featuring a large family room, a den, a 3-piece bathroom (2024), a laundry/utility area, and plenty of storage space. Outside, enjoy the double detached heated garage (gas heat installed 2020), a private backyard with a patio area, fire pit, shed, and green space—ideal for relaxing summer evenings. Additional features include central air conditioning and numerous recent upgrades for peace of mind and comfort. Recent updates include: Washer (2022), Dryer (2023), Water Heater (2024), Furnace (2024), Basement & Basement Bathroom (2024), Shingles on House (2025), Shingles on Garage (2021), Bedroom Flooring (2021–2022), Upstairs Bathroom (2025), One Bedroom Window (2025), and Back Storm Door (2025 – installation pending). Located close to school and parks, this home offers the perfect blend of comfort, convenience, and affordability. Call today to book your private showing! (id:44479)
Exp Realty
436 Iroquois Street W
Moose Jaw, Saskatchewan
Affordable living, starter home or investment opportunity in a fabulous South Hill location close to shopping, restaurants and pharmacies. This charming 2 bedroom (1 is currently used as a dining room), 1 bathroom bungalow offers 630 sq.ft of functional living space. The kitchen has tons of cupboards and is bright and cozy, good sized living room, beautifully updated 4 piece bath, and the main floor laundry makes this a great space to come home too. The partial basement has a Den area that could be used as a family room and lots of room for storage. In the back yard there is a large deck for entertaining and a beautifully landscaped fire pit area, a 1 car garage is a perfect addition to this great little home. (id:44479)
Royal LePage® Landmart
102 54 19th Street E
Prince Albert, Saskatchewan
BUYER INCENTIVE - Sellers will cover condo fees for 2026 year! Welcome to Kernaghan Place! This affordable 2-bedroom, 1-bath condo offers 893 sq ft of comfortable living space in the desirable East Hill neighborhood. Located on the ground level for easy access, this unit features newer vinyl plank flooring throughout, a bright and spacious layout with large windows, and a functional kitchen with arborite counters and white appliances. The open living area extends to a private patio, perfect for relaxing outdoors. Additional highlights include in-unit laundry with extra storage, an intercom system for added convenience, and a well-maintained building built in 1989. A great opportunity for first-time buyers, downsizers, or investors! (id:44479)
Coldwell Banker Signature
5004 Telegraph Street
Macklin, Saskatchewan
Come home to this lovely 1716 sq ft spacious 2 storey house with attached 2 stall heated garage situated on 1 1/2 lots in a desirable area with close proximity to the school and downtown. This home is move in ready all upgrades have been completed and is ready for you to enjoy. The sidewalk will direct you to the entrance into a large foyer, you will then be welcomed into the bright open kitchen with newer cabinets, a roomy pantry and built in stainless steel appliances. The patio door off the dining room tempts you out onto one of the 2 brick patios that are designed into the yard. On the main floor is the laundry which is neatly tucked away into a spacious equipped closet with easy access. Also, on the main floor is a inviting living room, 2 bedrooms and a renovated 3 piece bath with shower. A bonus room at the front of the house would be great for a reading room, a play area or an office, or whatever your vision is, its large windows are an invitation to just enjoy! As you proceed to the second floor the principal bedroom is spacious to accommodate multiple furniture pieces and the closet is also very roomy with lots of storage area. Across the hall from the bedroom, immerse yourself in the lovely renovated 4 piece bath. There is also an extra bedroom on this level. Recent upgrades/replacements: forced air furnace and electric water heater, central air, most of the electrical, plumbing, flooring, light fixtures. Windows, vinyl siding, soffits, fascia and shingles were replaced around 10 years ago. There is a cement pad for the driveway to the garage and RV parking out back. The yard is beautifully landscaped including a perennial garden bed, underground sprinklers to the front and side yard. As well as a garden plot and shed for the avid gardener. This home is well kept and updated, ready to move into for you and your family to enjoy! (id:44479)
RE/MAX Of The Battlefords - Meadow Lake
617 8th Avenue W
Nipawin, Saskatchewan
Welcome to 617 8th Ave W! This 5 bedroom 2 bath 1040 sq ft bi-level home features a great entry, a spacious living room with large windows, a convenient kitchen with access to the deck off the dining room. 2 bedrooms up / 3 down. Lots of storage options with the walk in pantry in the kitchen, walk-in storage closet in the hallway, plus the bonus office space downstairs! For your convenience is the double car 24x26’ garage, plus a car port. Fenced yard. That’s a great option for a large family. Phone today! (id:44479)
RE/MAX Blue Chip Realty
103 3rd Avenue
Hanley, Saskatchewan
Welcome to 103 3rd Ave in Hanley! This bright and inviting 3-bedroom home features a freshly updated main floor with newer kitchen counters, flooring, paint, and bathroom. Enjoy the spacious yard with a new deck off the living room, perfect for relaxing or bbq, plus a double detached garage for all your parking and storage needs. With lots of natural light throughout. The basement ready for development, this property offers comfort today and great potential for tomorrow. Hanley is a vibrant, family-friendly community with a K–12 school, grocery store, post office, coffee shop, golf course, mechanic, and more — making it an ideal place to call home. Don t miss this one! Call your favorite agent today! (id:44479)
Exp Realty
107 6th Avenue E
Nokomis, Saskatchewan
Nestled in the quiet and welcoming community of Nokomis, this charming family home sits on a generous 9,000 sq ft lot and offers 1,136 sq ft of functional living space - perfect for families seeking comfort and small-town serenity. Step inside to a spacious living room featuring a large south-facing window that fills the space with natural light, and laminate flooring throughout for a clean, modern feel. The dining area comfortably fits your family table and features patio doors that lead to a large deck - ideal for morning coffee or summer barbecues. The kitchen is a true highlight, offering plenty of maple cabinetry, stainless steel appliances, and a handy island for extra prep space. Down the hall, you’ll find 3 good-sized bedrooms and a 4pc bathroom with a deep soaker tub - your personal retreat after a long day. The basement offers even more space with a cozy rec room, two additional bedrooms, a three-piece bath, and a spacious laundry/utility room with extra storage, plus a cold room for your preserves. The basement is nearly complete, just add your choice of flooring to make it your own! Outside, enjoy a 22x24 detached garage, a long driveway with space for your vehicles or RV, and a well-treed yard that backs onto the golf course. There’s also a garden area, firepit, and a playhouse for the kids - everything you need for family fun and relaxation. Nokomis offers the best of small-town living with a school, campground, golf course, museum, and parks all within reach. Located just 35 minutes from Watrous and the Manitou Springs Mineral Spa, and conveniently halfway between Regina and Saskatoon, this community makes for an easy commute in either direction. This wonderful home is ready for its new owners! (id:44479)
Realty Executives Diversified Realty
902 Eva Street
Estevan, Saskatchewan
This very well-kept Hillside bungalow with a 22’ x 22’ double garage has been lovingly maintained by the same owner for 50 years. The pride of ownership shows throughout—inside and out. The home features a spacious back entry with exceptional storage, including multiple closets, a pantry, broom closet, and space for a stand-up freezer. The bright, inviting living room offers plenty of natural light and a cozy gas fireplace. The kitchen provides ample cabinets and counter space and includes a built-in dishwasher, stove, and fridge. The adjoining dining room comfortably fits a large table and additional cabinetry. The main floor offers two bedrooms and a four-piece bathroom. The lower level includes a laundry room (washer and dryer included), two additional bedrooms, a storage room, and a utility room. Outside, enjoy a beautifully maintained yard with a covered back deck, garden area, garden shed, lush lawn front and back, and a double concrete driveway. Clean, solid, and extremely well cared for—this is a wonderful opportunity to own a charming home in Hillside. Call today to view! (id:44479)
RE/MAX Blue Chip Realty - Estevan
100 Fairford Street W
Moose Jaw, Saskatchewan
Premium Downtown Office Space | Corner of 1st Ave NW & Fairford St W – Moose Jaw Attractive, single-level brick professional office building located on a high-visibility hard corner in Moose Jaw’s financial and business district — directly across from a major grocery store and walking distance to City Hall, banks, and downtown amenities. Two premium office units available for lease: Unit A – 2,396 sq. ft. Unit C – approx. 2,200 sq. ft. 50% of the building is now occupied by a respected law firm, creating a professional environment ideal for legal, financial, medical, or consulting practices. Features: Prime corner frontage with strong signage exposure 22 public parking stalls + 20+ employee spots Landlord open to offering Tenant Improvement (TI) allowance to help customize the space Floorplans available in images Longstanding, recognizable building with excellent access and visibility Take advantage of this opportunity to establish your business in a strategic, high-traffic location in the heart of Moose Jaw’s professional core. Contact us today to arrange a tour or discuss lease terms. (id:44479)
Royal LePage Next Level
30 Centennial Crescent
Melville, Saskatchewan
1300 bungalow with triple detached garage on large corner lot privacy fencing and move in ready (id:44479)
Sutton Group - Results Realty
7320 Dalgliesh Drive
Regina, Saskatchewan
Are you searching for a place to call home before Christmas, check out this beautifully updated 823 sq ft top-floor condo located in Regina’s desirable Sherwood Place neighbourhood. This bright and inviting home has been thoughtfully maintained and offers both comfort and functionality. The spacious living room is filled with natural light from large windows and features laminate flooring that flows seamlessly into the kitchen. The kitchen itself is both stylish and practical, showcasing white cabinetry, butcher block countertops, and extended counter and cabinet space. A convenient built-in desk area adds versatility for work or study. Both bedrooms are generously sized with plush carpeting and ample closet space, while the 4-piece bathroom includes a tiled surround for a modern touch. The in-suite laundry room comes equipped with a new washer and dryer, along with plenty of storage space. The furnace and air conditioning have been updated as well. There is additional storage on the balcony and the lights and privacy greenery make the balcony the perfect place to relax. This top-floor unit offers privacy, low-maintenance living, low property taxes and tasteful updates throughout—perfect for first-time buyers, downsizers, or anyone seeking a move-in ready home in a great location! (id:44479)
RE/MAX Crown Real Estate
111 Alfred Street
Kyle, Saskatchewan
Discover this charming 1,040 sq. ft. home in the welcoming community of Kyle, SK! Offering 3 bedrooms on the main level and an additional bedroom and bathroom downstairs, this home provides plenty of space for family or guests. The lower level also features a generous recreation room, perfect for relaxing or entertaining. Enjoy the convenience of a single-car garage with an attached full-length shed for exceptional storage. Situated on an impressive 12,000 sq. ft. lot, this property feels like an acreage right in town, offering peace, privacy, and room to roam. Ample parking, including RV parking with power hookups adds to the practicality. The yard is beautifully private, and the large porch makes an inviting first impression. Additional highlights include newer shingles, central air conditioning, and the bonus that all furniture and the TV pictured are included! A wonderful opportunity to enjoy quiet small-town living with space inside and out. (id:44479)
RE/MAX Of Swift Current
100 Main Street
Spiritwood, Saskatchewan
Great Turn Key Business and Property for Sale. Welcome to Spiritwood Flowers N More a well-established retail flower, gift shop and Greenhouse that has been serving the community of Spiritwood and area for many years. This business is located on Main Street and is a rare opportunity for someone who has a passion for all things beautiful. This business has taken pride in customer care and satisfaction, with custom services targeted to support family and community through weddings designs, funerals, birthdays celebrations, anniversaries and other important occasions. The unique storefront is a draw on its own with tons of charm and character, once you are inside you will be welcomed with a 1500 sq. ft. ceiling full of baskets, live plants, candles, antiques and many one of a kind items as well as fresh cut flowers. The built in cooler had a new compressor installed in 2022. The 1830 sq. ft. heated Greenhouse attached to the store is a huge success each spring. The green house had a new furnace installed in 2021. If required, the seller can provide training to new owners to assist with easy transition. Take advantage of this great opportunity to get into business for yourself. Inventory will be adjusted on possession or purchase without inventory. (id:44479)
Royal LePage Saskatoon Real Estate
1826 1st Avenue N
Saskatoon, Saskatchewan
Welcome to 1826 1st Avenue N, a property brimming with potential in a quiet, well-established neighborhood. If you're looking for a project with great upside, this home is ready for your vision and ideas. The main floor offers a comfortable layout with 2 bedrooms, plus a 3rd bedroom that has been converted into a convenient main-floor laundry room—easily reverted if desired. The spacious living area and functional kitchen provide a great starting point for updates or remodels. The separate entrance opens up exciting possibilities for a basement suite. Downstairs, you'll find 1 bedroom, 1 den, and 1 bathroom, with plenty of room for further development to add more living space or enhance the suite potential. Whether you're considering a rental suite or additional family space, the layout is set up for your plans. Outside, the property features a large yard offering space to enjoy, garden, or expand. Plus, the massive triple detached garage is a dream for hobbyists, mechanics, or anyone in need of extra storage or workspace. With a little TLC, this home could shine as an excellent investment or personalized residence. Don't miss this chance to unlock the potential! (id:44479)
Century 21 Fusion
E18 9th Avenue Ne
Moose Jaw, Saskatchewan
Sellers is motivated. Step into “like-new” living with this beautifully maintained 2023 model home offering 1,300 sq ft of modern, comfortable space. This bright and spacious property features three bedrooms and two bathrooms, making it an excellent choice for families, downsizers, or anyone looking for a clean, move-in-ready home. Enjoy the convenience of newer decks, a storage shed, and a well-designed floor plan that feels fresh, open, and inviting. The home has been cared for meticulously and shows extremely clean and well-maintained throughout. Whether you’re looking for a place to move into immediately or a unit to relocate to your own land, this property offers outstanding flexibility. Listed below the original purchase price, it provides exceptional value for a 2023 build. (id:44479)
Royal LePage Next Level
315 Hillside Drive
Kelvington, Saskatchewan
Welcome to to the recently renovated 1,688 sq. ft home located on a 0.5 acre corner lot with an abundance of trees and open space. The original 988 sq. ft house with fully developed basement was built in 1966 with a 700 sq. ft addition over the garage built in 1998. The double attached garage includes a mechanics pit and a 10 ft by 11 ft woodworking area built on to the end of the garage. Direct Entry through the garage into the main floor laundry, or through the front door. The large open foyer has ample storage for all the kid gear you can image.. The main floor, second floor and basement have all been recently updated with new flooring, paint and trim. The main floor and second level 4 piece bathrooms have been updated with new vanities with cultured marble countertops, tile backsplash, luxury vinyl plank flooring, new plumbing and light fixtures and bathtub surrounds. The kitchen has new white cabinets, arborite countertops, tile backsplash, and pot lights finished with white appliances. The dining room has direct access to the backyard through a sliding patio door and has a beautifully crafted accent wall.The large living room has a bay window letting in an abundance of natural light. Leading up to the second floor is a wide staircase with a combination of carpet and laminate flooring. The second level boasts three good sized bedrooms with oversized closets including closet organizers, a hall closet and a large 4 piece bathroom. The basement has also been updated and includes a large family or games room, bedroom, utility/storage room, cold room and a roughed in bathroom ready to be finished. New shingles were installed in summer of 2022. Great family friendly property, just move in and enjoy. (id:44479)
Boyes Group Realty Inc.
113 First Avenue S
Norquay, Saskatchewan
Welcome home to this spacious 1,880 sq ft bungalow nestled in a quiet, small community on a generous lot and a half. Built in 1996 and thoughtfully updated, this inviting residence features heated slab on grade floors for year-round comfort, five bedrooms (one currently set up as an office), and two bathrooms—including a 4-piece main bath and a 3-piece ensuite that connects seamlessly to an expansive recreation room. The heart of the home is a bright, open-concept kitchen, dining, and living area, boasting a large island, abundant cabinetry, a large pantry, and plenty of space for family gatherings. The sunlit rec room is surrounded by windows and opens through patio doors to the fully fenced backyard—perfect for entertaining with its patio area, fire pit, pergola, garden shed, and convenient back-alley access. A heated, detached two-car garage (built in 1990) with a gas furnace offers ample parking and workspace. Enjoy peace of mind with upgrades such as new flooring (2019), front and office windows (2025), hot water tank (2017), and shingles (2021). The original attached garage was cleverly converted to living space in 2007, enhancing the family space. Additional highlights include main floor laundry, gas boiler heat, 100-amp electrical service, and generous closet storage in every room. Ideal for families or those seeking accessible, ground-floor living with no stairs, this property combines comfort, space, and versatility in a welcoming community setting. (id:44479)
Ace Real Estate & Insurance Services Ltd.
104 2141 Larter Road
Estevan, Saskatchewan
Located in the desirable Dominions heights subdivision is your like new condo! South facing and located on the main floor. This 907 sq.ft two bedroom and two bathroom condo features a grey colour scheme throughout. Very nice laminate flooring through the open concept entry, kitchen, dining room and living room. Right off the living room is your balcony to sit out and relax on! This kitchen has an island big enough for 3 to 4 stools. pantry, plenty of cupboards and a stainless steel appliance package. Additional storage in the laundry room. The master bedroom has a walk through closet to the ensuite bathroom. One underground parking stall is included. Call today to view !! (id:44479)
Century 21 Border Real Estate Service
101 2141 Larter Road
Estevan, Saskatchewan
Main Floor North East facing 907 sq.ft. condo!! This unit features 2 bedroom and 2 bathroom. A walk in closet and full bathroom are located in the master bedroom. Entering the condo you're greeted with an open concept layout Kitchen, Dining room and living room with Laminate flooring. Kitchen with large island with seating for 3, plenty of cupboards, appliance package. This unit also has ensuite laundry. One added bonus with this unit is the added space on the balcony. One underground parking stall is included. Call to view!! (id:44479)
Century 21 Border Real Estate Service
1445 Winnie Street
Swift Current, Saskatchewan
This 1,305 sq. ft. bungalow has that warm, welcoming feel that makes you want to kick off your shoes and stay awhile. Tucked in a quiet pocket of town near a daycare and splash park, it’s an ideal spot for young families or anyone who enjoys a peaceful setting with convenience close at hand. Inside, you’ll find a layout designed for both everyday living and easy entertaining. The kitchen offers plenty of cabinetry and workspace, including a built-in dishwasher with a chopping block top. The casual eating area, perfect for morning coffee or quick family meals. Just off the kitchen is a more formal dining space that flows seamlessly into a spacious living room, where large, south-facing windows invite in loads of natural light and give the home a cheerful, open atmosphere. The main floor hosts 3 comfortable bedrooms, each with good-sized closets, and a tastefully updated 5-piece bathroom featuring a dual vanity and a Bathfitter tub and surround. Downstairs, the fully finished basement stretches out into a quintessential rec room that’s big enough for games, movie nights, or large family gatherings. A cozy wood-burning fireplace anchors the room, while a classic padded wet bar adds a fun, retro touch that’s sure to be a hit when entertaining. The basement also includes a fourth bedroom and an unexpected bonus—a stand-up tanning booth, perfect for keeping that summer glow all year long. Outside, the front yard is xeriscaped, while the back yard has underground sprinklers and a single garage with an older gas heater. There is a long driveway in the front and loads of parking in the back. This home balances space, comfort, and charm in all the right ways, offering a lifestyle that’s as relaxed as it is inviting. (id:44479)
Century 21 Accord Realty
514 Klassen Crescent
Saskatoon, Saskatchewan
Welcome to this beautifully maintained 2-storey home in the desirable community of Hampton Village, perfectly situated close to schools, parks, shopping, and just a short drive to downtown Saskatoon. Built in 2011, this spacious property offers a total of 5 bedrooms and 4 bathrooms, making it ideal for families or investors. The main floor features an inviting, open-concept layout with plenty of natural light, a functional kitchen, and comfortable living and dining spaces. Upstairs you’ll find well-sized bedrooms, including a generous primary suite. A standout feature of this home is the regulated basement suite, complete with its own separate entrance. The suite includes 2 bedrooms, 1 bathroom , a full kitchen, and living area, offering excellent rental income potential or an ideal space for extended family. Located in a vibrant, family-friendly neighbourhood close to every amenity you could need, this home is the perfect blend of comfort and opportunity. Call your REALTOR® today! (id:44479)
Exp Realty
147 Taube Avenue
Saskatoon, Saskatchewan
This spacious 1,519 sq ft two-storey home impresses the moment you arrive, starting with a welcoming covered verandah. Inside, the main floor features a bright living room that flows into the dining area, all centered around the L-shaped kitchen with a central island with eating bar, pantry, quartz countertops, tile backsplash, and stainless steel appliances. Off the back entry, you’ll find a convenient mud room and a 2-piece bathroom. Upstairs offers 3 spacious bedrooms, including a dreamy primary suite with a large window and a spectacular ensuite featuring a stand-alone tub, separate shower, dual sinks, water closet, and a walk-in closet. A laundry room and a 4-piece main bathroom complete the second floor. Additional highlights include the stone-skirted verandah, high ceilings on the main floor, front and back landscaping, multiple updates, and a double car garage. Located just steps from one of Brighton’s best-known parks and the future school site, this home offers unbeatable convenience. Brighton is a master-planned community loaded with amenities such as restaurants, shopping, a gym, movie theatre, walking paths, ponds, and parks. (id:44479)
Coldwell Banker Signature

