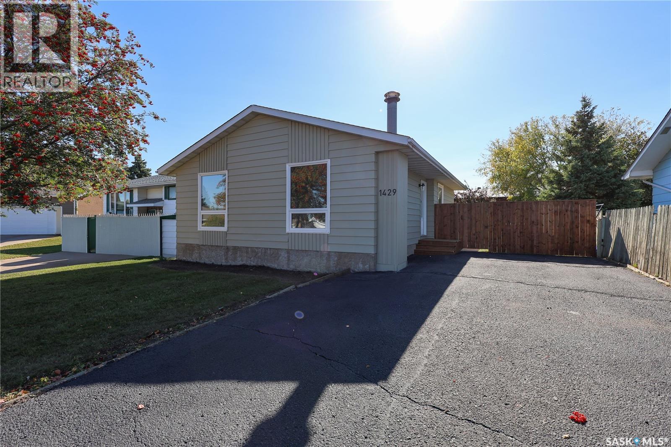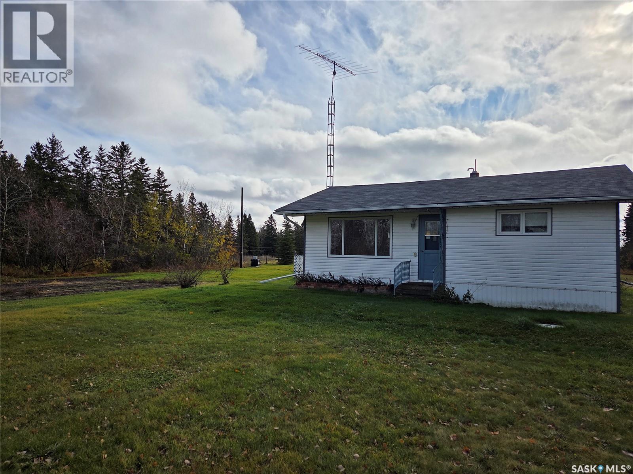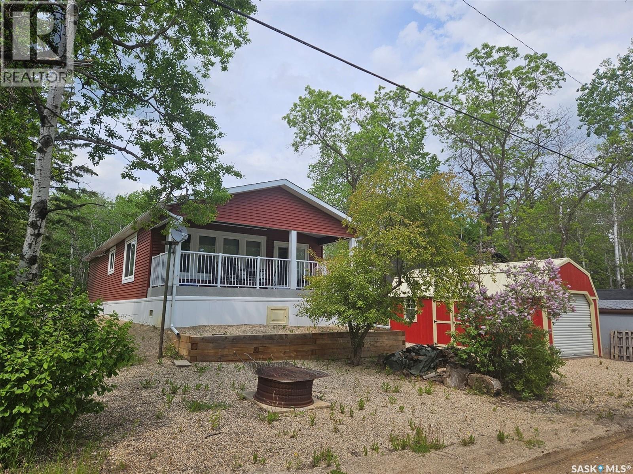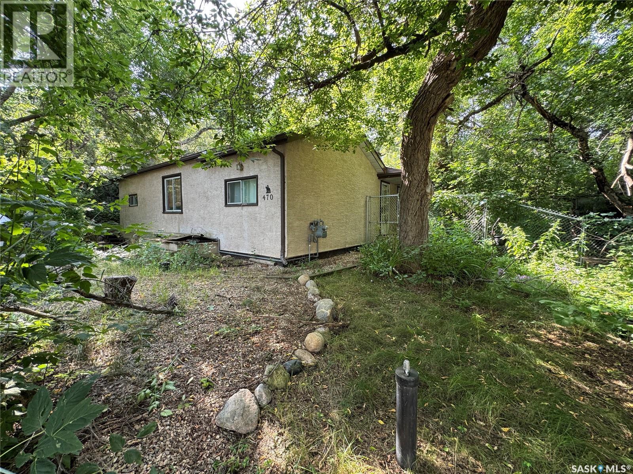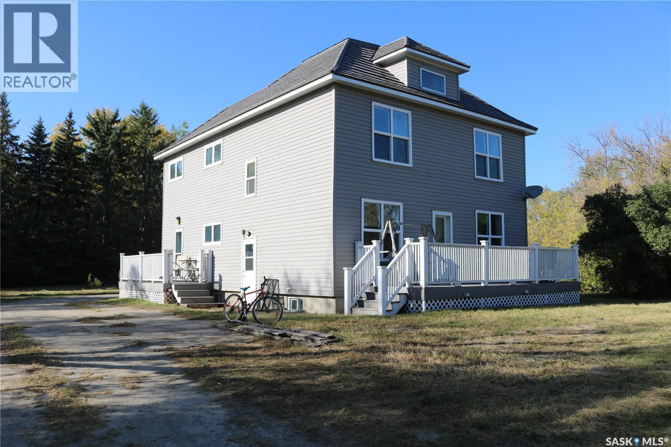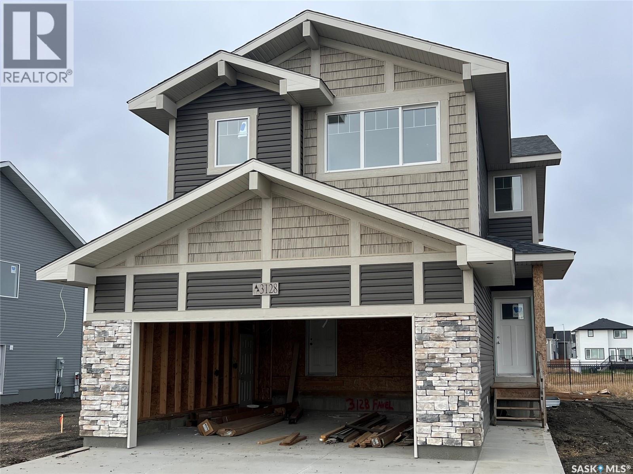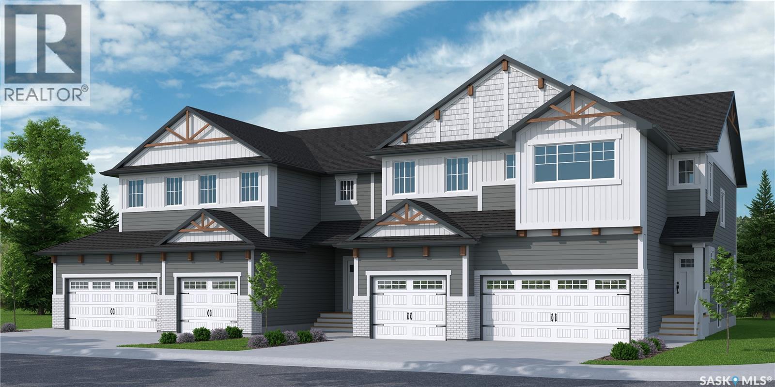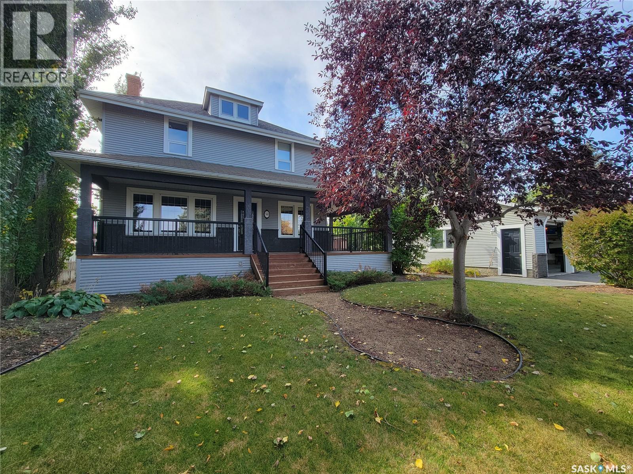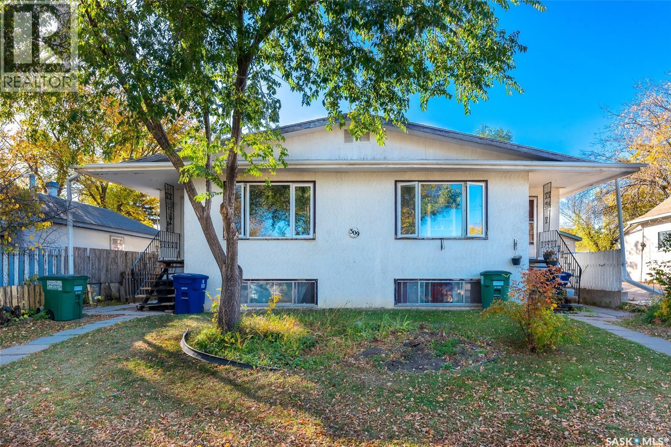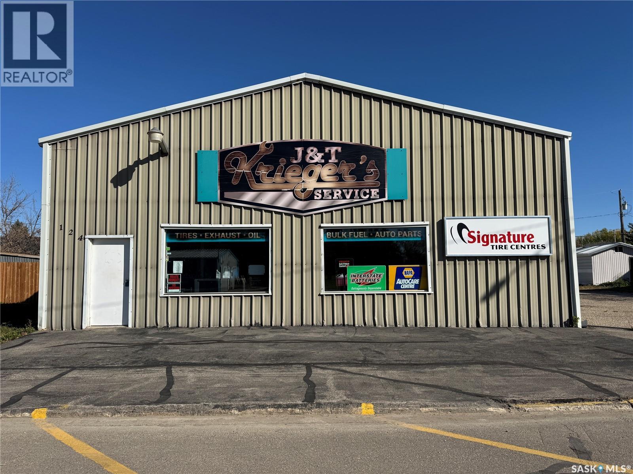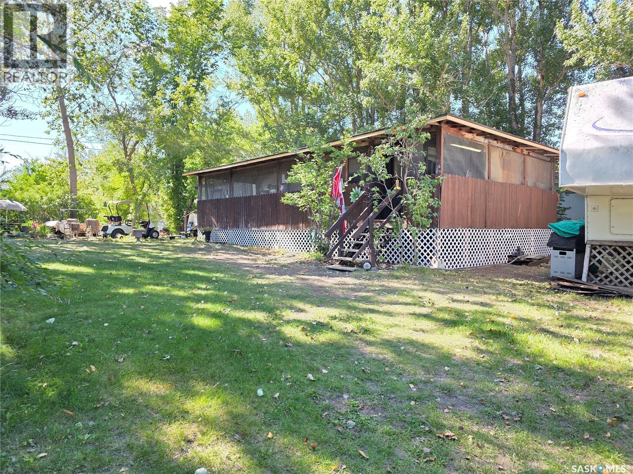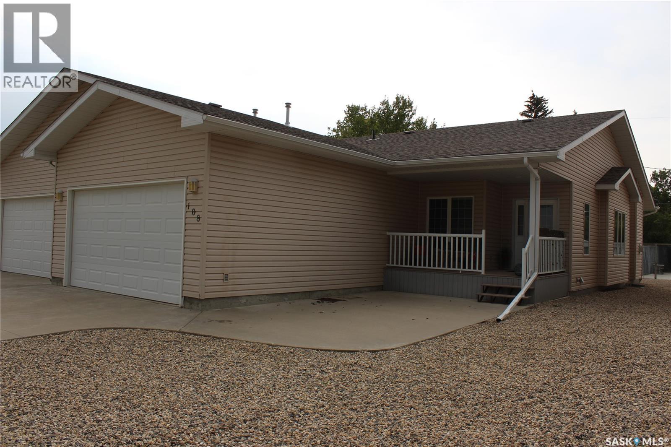1429 Lacroix Crescent
Prince Albert, Saskatchewan
Are you looking for a turn key, updated property in a great neighborhood in Prince Albert? if so you better check out 1429 Lacroix Crescent! This property has been completely overhauled and is ready for you to move in and enjoy. The main living space is bright and inviting thanks to the large north facing window, new flooring and fresh paint and trim work. The kitchen is vibrant and modern with all new cabinetry, quartz countertops, stainless steel appliances and a tiled backsplash. Upstairs also features 3 spacious bedrooms and a completely refinished 4 pc bathroom featuring new vanity, tiled tub, and all new plumbing fixtures and new tile floor. Downstairs features a massive family room area with a wood fireplace that provides opportunity for a variety of uses, an all new 3 pc bath with a walk in, glass door shower, new vanity and lighting. Downstairs is also complete with a storage room and utility room. The fully fenced backyard is large open leaving room activities or adding a garage in the future. A new deck of the back of the home, and a large shed complete the backyard. This home features a ton of upgrades including new appliances, brand new deck, new water heater and so much more. Don't miss this opportunity call your Realtor and book your showing NOW! (id:44479)
RE/MAX P.a. Realty
Hamill Farm
Barrier Valley Rm No. 397, Saskatchewan
Time to look at the country for a hobby farm? This property includes all the assets you have been looking for. Nice yardsite with well maintained house and outbuildings, good quality grain land, fenced pasture land, some hay land and trees as well. The well cared for 972 sqft home features 2 bedrooms, 1.5 baths, open living space and a large porch with laundry room leading to the big 2 sided deck. The basement is 792 sqft and ready for your personal touches. There are 2 garages and a couple of sheds as well. Approximately 80 acres of the land is being cropped with another 53 presently used as hay and pasture land (was previously cropped). The whole quarter is fenced with some cross fencing inside. The yard is nicely protected with trees, there is recently installed EE propane furnace and electric water heater, 100 amp panel, 4" by 60 foot well, septic tank with pump out, r/o filtration and water softner. Shingles are new, windows and siding updated. The perfect opportunity does exist to own reasonably priced land and home in the beautiful north east and only 1 mile to town. (id:44479)
Royal LePage Renaud Realty
11 Ash Crescent
Moose Mountain Provincial Park, Saskatchewan
Welcome to 11 Ash Crescent – Year-Round Living in Moose Mountain Provincial Park! Discover the perfect year-round cottage or home in the heart of beautiful Moose Mountain Provincial Park. Situated on a spacious 80' x 105' corner lot, this property offers plenty of room to relax and enjoy nature just steps from walking trails, the ball park, and the lake. Built in 2017, this 1200 sq. ft. 2-bedroom, 2-bath modular home is thoughtfully placed on a solid steel pile foundation. It’s fully equipped for year-round comfort with a 1,000-gallon concrete cistern (insulated and heat-taped lines) and 1,000-gallon septic system. Inside, the open-concept layout features a bright island kitchen with skylights (complete with blinds), and a den off the living room that can easily serve as a third bedroom. Garden doors from the dining area lead to a sunny, south-facing covered deck with a natural gas BBQ hookup—perfect for entertaining. Outside, enjoy ample parking space, a 24' x 11' garage storage unit, and a handy tarp shed. Key Features: • Steel pile foundation (2017) • 2 bedrooms + den (optional 3rd bedroom) • 2 full bathrooms • Island kitchen with skylights • Covered south-facing deck with nat gas BBQ hookup • Large yard with tons of parking • Garage storage unit + tarp shed • Close to trails, park, and lake Whether you’re looking for a peaceful getaway or a full-time residence, 11 Ash delivers comfort, convenience, and a fantastic location. Contact Realtor to schedule a viewing or more info. (id:44479)
Performance Realty
470 Macmurchy Avenue
Regina Beach, Saskatchewan
Welcome to this spacious and light-filled home located at the desirable resort town of Regina Beach. The generous living room offers a versatile layout, easily accommodating both a living and dining area for seamless entertaining. The kitchen is a chef's delight, boasting updated cabinetry and countertops that provide both style and functionality. The two bedrooms are both a great size, with the master bedroom featuring a charming passive sitting area—the perfect spot for a quiet moment with a book or a cup of coffee. The four-piece bathroom is conveniently located for both indoor and outdoor use. Practicality is key, with a main-floor laundry and attractive mirrored doors that enhance the interior's appeal. Step outside to discover a truly appealing yard. A beautiful stone wall adds character, while a private deck and cozy fire pit make it ideal for gathering with friends and family. A separate sitting area provides another great spot to relax. Stairs lead to the upper level of the lot, offering potential for additional parking or the perfect location for a future garage or workshop. (id:44479)
Realty Executives Diversified Realty
Unknown Address
Moosomin Rm No. 121, Saskatchewan
This acreage defines home sweet home! It’s a quiet retreat where you can get away from it all, but still be just a couple minutes from everything you need. Located 1 mile north of Moosomin on the newly paved #8 highway and just a short drive down the lane. The 1923 home was relocated here in 1980 onto a new concrete foundation. Extensive renovations were done, including updated electrical. Then in 2017/2018 it was modernized to its current state. Windows, flooring, kitchen, bathrooms, furnace, water heater, central air, vinyl siding and metal shingles just to name a few. The home is incredibly bright with beautiful, big windows. Come in the back door to the large porch with a closet and handy 2 pc bath. Next is the kitchen with beautiful cabinetry and lots of counter space. The open concept feel flows into the dining room and living room. There is a great home office space with hardwood floor and access out the front door to a composite deck, offering the ultimate privacy to sit and enjoy your morning coffee. Up the stairs to three great sized bedrooms. The 4 piece bath is accessible from the hallway or directly from the primary bedroom. The large laundry room is so convenient on this floor. A cute nook is at the bottom of the stairs to the third floor, the finished attic. The attic is any teenager’s dream, offering lots of space to hang out, and a 3 pc bath as well. The basement is partially finished with a huge family room, and another 2 pc bath. Outside, you’ll love the private yard with your own forest of mature trees. Wildlife is often seen in the yard. A single detached garage with power and RV outlets is just west of the house. Your dream space just might be the 40 x 60 heated shop. Framed for an overhead door, but was used previously as a home business space. With its modern updates and amazing location, be sure to contact your agent to check it out! (id:44479)
RE/MAX Blue Chip Realty
3128 Favel Drive
Regina, Saskatchewan
UNDER CONSTRUCTION. Welcome to "The Starkenberg" by premier builder Ehrenburg Homes, located in the vibrant Eastbrook community. This beautifully designed two-storey offers 2,000 sq. ft. of functional living space with premium finishes throughout. The main floor features a bright, open-concept layout—perfect for family living and entertaining. A spacious living room showcases a striking stack-stone feature wall and elegant electric fireplace, while large windows fill the space with natural light. At the heart of the home, the contemporary kitchen includes quartz countertops, a large island with eating bar, modern cabinetry, and a generous walk-in pantry. The adjoining dining area is ideal for gatherings and offers direct access to the backyard deck. A convenient 2-piece bath and a functional mudroom off the garage round off the main level. Upstairs, the primary suite is a true retreat with a walk-in closet and private 3-piece ensuite complete with dual sinks. Three additional bedrooms, a full bath, and a dedicated laundry room provide everyday comfort and convenience. A versatile bonus room adds even more living space—perfect as a family lounge, playroom, or home office. The basement is open and ready for your future development, whether you envision a rec room, gym, or guest suite. Outside, enjoy thoughtful details like front landscaping, underground sprinklers, a front sidewalk, a backyard deck, and a double attached garage with direct entry through the mudroom. Backed by Saskatchewan New Home Warranty protection and Ehrenburg’s superior craftsmanship, The Starkenberg offers the perfect blend of style, space, and peace of mind. (PST/GST included in purchase price). NOTE: Interior photos are from a previous build of the same model; some colours may vary. (id:44479)
Exp Realty
108 Traeger Common
Saskatoon, Saskatchewan
**NEW** TOWNHOUSE PROJECT [Phase 2] -- NO CONDO FEES. Ehrenburg built 1813 sqft - 2 Storey with 4 Bedrooms Up Plus a BONUS Room. New Design. The Wasserberg model features Quartz counter tops, sit up Island, Superior built custom cabinets, Exterior vented OTR microwave and built in dishwasher. Open eating area and Living room. Master Bedroom with walk in closet and 4 piece en suite plus dual suites. 2nd level features 4 bedrooms, Bonus Room, 4 piece main bathroom and laundry. Double attached garage. Front yard landscaped, back Deck and concrete driveway included. **NOTE** Pictures are from a previously completed unit. Interior and Exterior Specs vary between units. Currently Under Construction (id:44479)
RE/MAX Saskatoon
560 4th Avenue E
Unity, Saskatchewan
This home blends timeless architectural charm with modern comfort. Originally the Oatway homestead, it was moved into Unity and placed on a new foundation in 2002, carefully revitalized to preserve its heritage. Set on a double lot, you’ll enjoy both community living and a country feel. Outdoors is a gardener’s paradise with mature trees, perennials, rock beds, garden plot, pond, firepit, and stamped concrete ground-level patio and walkways. A heated triple garage, triple-car asphalt driveway, RV parking, and garden shed add function and appeal. The wrap-around veranda with pot lighting leads to a spacious two-tiered deck. Inside, the home showcases rich wood tones throughout, starting with the beautifully appointed Chef’s Kitchen featuring plenty of cabinetry, granite countertops, island with prep sink, black appliance package, and accent lighting. The dining area with wood stove flows into a warm living room with hardwood floors, bay window, and cozy window seat. Main floor includes a 4-piece bath with double sinks, laundry room, and den. Upstairs offers three bedrooms and a 4-piece bath, including the generous primary suite with walk-in closet and private 2-piece bath. The basement, built in 2002 with 9-ft ceilings, provides a family room with gas fireplace and wet bar, bonus space, fourth bedroom, 3-piece bath, and utility room. Additional features: underground sprinklers, central air, central vac, water softener, natural gas heating, 100-amp panel, and RV outlet. A rare blend of history, architectural elegance, and modern function—ready to call yours. Book your showing today! Seller states 2025 property taxes are under $2500. Awaiting documentation to verify 2025 property tax amount and it will be updated within a few days (id:44479)
Century 21 Prairie Elite
309 / 311 Y Avenue S
Saskatoon, Saskatchewan
Investor Alert! This investment property includes four rental units: two 2-bedroom main floor suites (approx. 1,022 sq. ft. each) and two 1-bedroom basement suites (approx. 790 sq. ft. each). Each unit has its own separate power meter (paid by tenants). The building is heated with a hot water boiler system. Shingles replaced in 2020. Shared laundry rooms in basement. All suites are currently rented to long-term tenants (month-to-month) who wish to remain, providing immediate, stable rental income for the new owner. See virtual tour of the entire property. (id:44479)
The Agency Saskatoon
124-126 Aspen Street
Leroy, Saskatchewan
Located right in downtown Leroy, this commercial property at 124-126?Aspen Street is ideal for trades, service-based operations, or light industrial use. With 150 feet of street frontage, the site includes two large service bays with overhead doors, a paved apron, and street parking, offering excellent functionality and access for both staff and customers. The front of the building features a showroom, perfect for retail display or client-facing services, along with a two-piece washroom for convenience. A mezzanine level above includes an office and extra storage space, keeping administration separate from shop activities. Radiant heat efficiently warms the shop area, making it usable year-round. At the back, there’s a detached two-car garage, plus a separate storage building on the side of the lot—great for equipment, materials, or additional vehicles. This property is being sold “as-is.” The seller makes no warranties or representations about the condition of the property. Buyers are encouraged to complete their own due diligence. Buyer to verify property line. (id:44479)
Exp Realty
414 Zealandia Avenue
Coteau Beach, Saskatchewan
Welcome to this charming corner lot property at Coteau Beach on Lake Diefenbaker! Nestled among mature trees, this well-treed lot offers a rare sense of privacy and a true “cabin at the lake” feel. The screened-in deck is the perfect spot to enjoy countless summer evenings with family and friends. The mobile home has been lovingly maintained by the same family for nearly 30 years. A great location if looking to build or bringing in a new home! A wonderful opportunity to own a private getaway at one of Saskatchewan’s favorite lake destinations! Coteau Beach is a great community boasting not only a great beach but a golf course, pickle ball courts, large kids park, community centre and much more! Come see for yourself! (id:44479)
RE/MAX Shoreline Realty
108 Erickson Street
Midale, Saskatchewan
Welcome to 108 Erickson Street. This spacious condo will surely impress you with its Condition and Location. With 1470 sq ft on the main level, an open concept and a partially finished basement - this Country Style Duplex has everything you are looking for. Large kitchen with dark cabinetry and breakfast bar. Good size formal dining room. Large living room with gas fireplace and garden door to rear deck. Huge master bedroom with 4 piece ensuite and 9'x6' walk in closet. Good size second bedroom. Main floor laundry. Heated double attached garage. Basement has all rooms framed. New shingles Sept. 2025. Only steps away from the Public swimming pool, hockey rink, curling rink and Midale Health Centre. (id:44479)
Royal LePage Dream Realty

