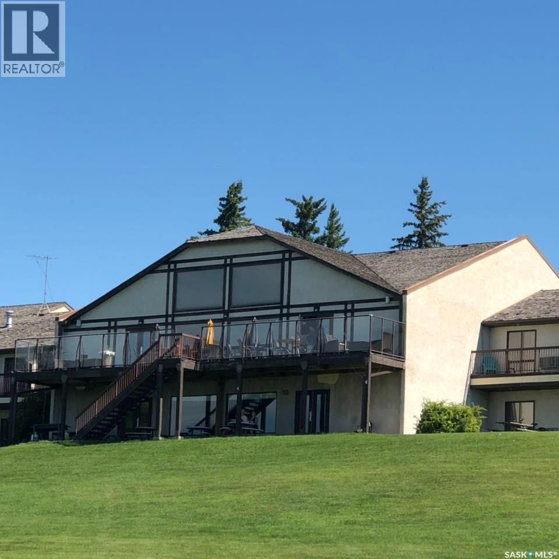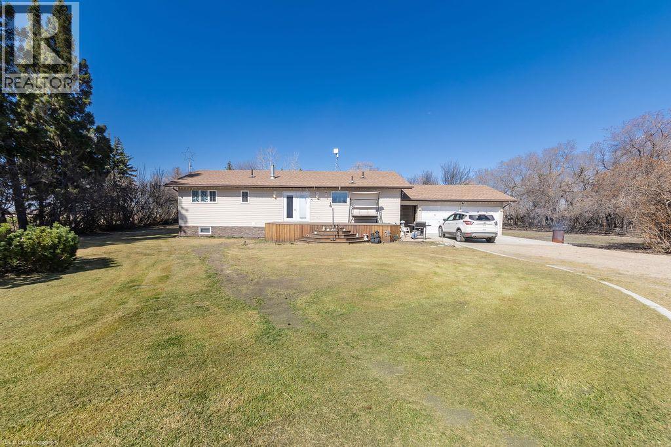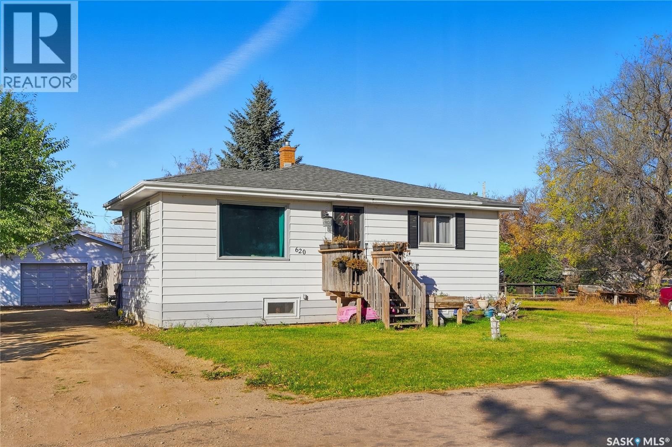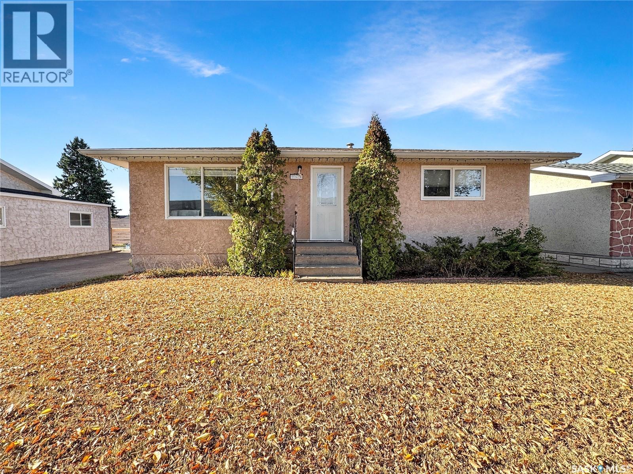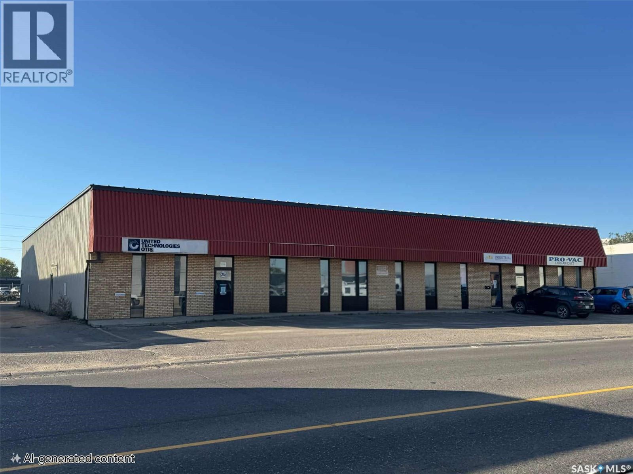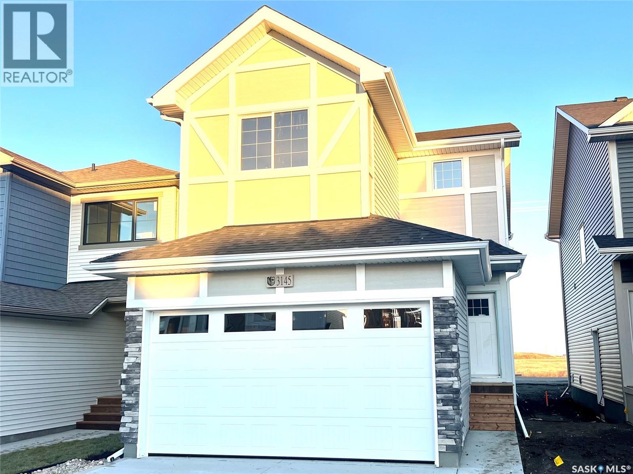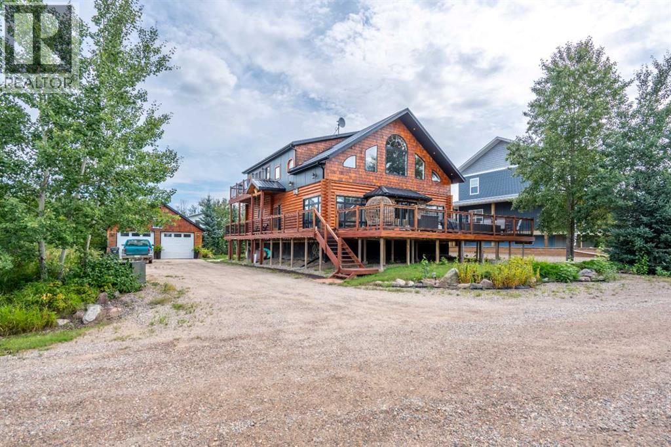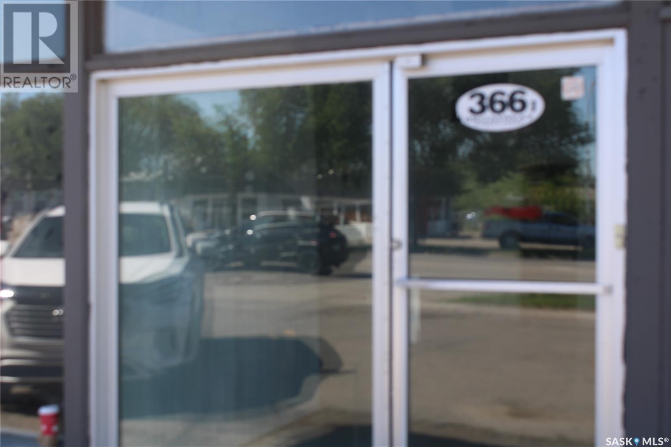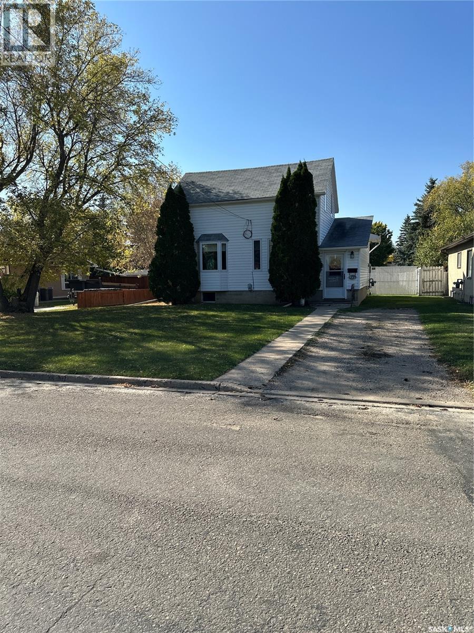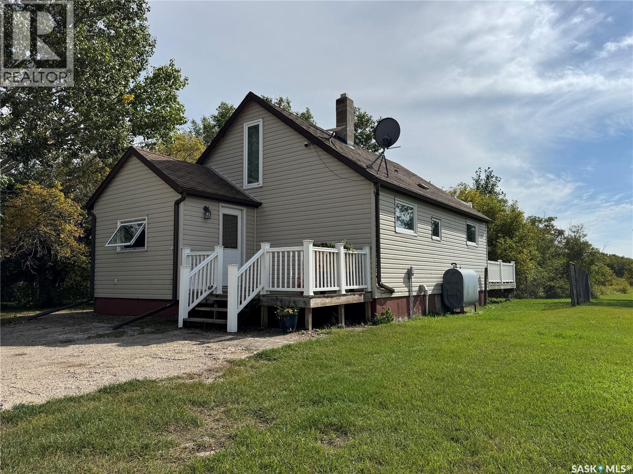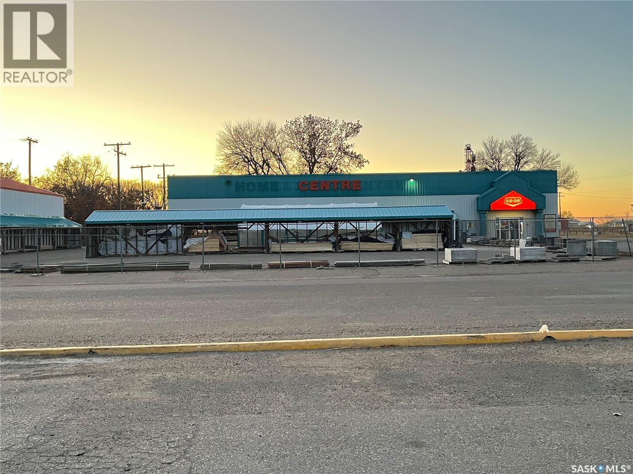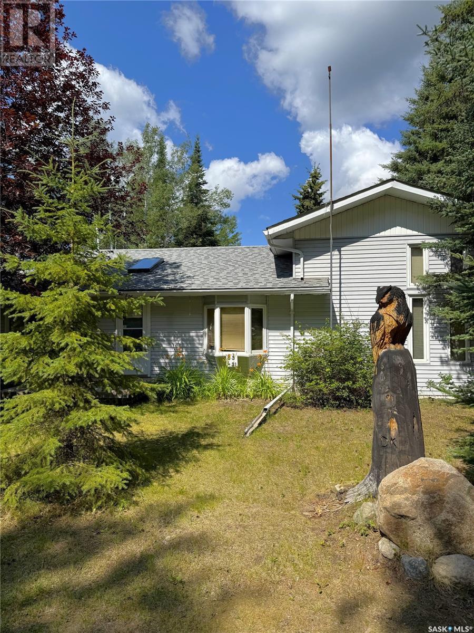100 Kenosee Drive
Moose Mountain Provincial Park, Saskatchewan
Kenosee Inn & Cabins: A Lakeside Retreat for Unforgettable Experiences. Nestled amidst the serene beauty of nature, the Kenosee Inn & Cabins is a premier destination that offers an exceptional blend of comfort, breathtaking views, and impeccable hospitality.With a total of 30 well-appointed rooms, the Kenosee Inn ensures that each guest enjoys a restful and rejuvenating stay. All rooms are meticulously designed to provide a captivating view of the lake. The on-site restaurant at Kenosee Inn provides delicious food and convenience for guests stay at the hotel or the cabins. Beyond the main hotel, Kenosee Inn offers 23 charming cabins that provide an lake life escape for those seeking a private getaway. These rentable cabins are thoughtfully designed, allowing guests to immerse themselves in the natural beauty of the surroundings while enjoying modern amenities and conveniences. The Kenosee Inn & Cabins takes pride in providing exceptional venues for both corporate and social gatherings. The convention room, capable of accommodating up to 100 people, offers a versatile space for conferences, seminars, and larger celebrations. Meanwhile, the meeting room, catering to up to 25 attendees, provides an intimate setting for more focused discussions and workshops. With a deep commitment to ensuring the success of every event, the Kenosee Inn offers catering services that elevate any occasion. In summary, Kenosee Inn & Cabins is not just a hotel and restaurant—it is a gateway to a blend of comfort and nature that the Moose Mountain Provincial Park provides. From the scenic lake views in the rooms to the cozy cabins, versatile event spaces, and exceptional restaurant and catering, every element is to help create an unforgettable experience for guests from all walks of life. Whether you're seeking a relaxing escape, planning a corporate event, or celebrating a special moment, Kenosee Inn & Cabins is here to help provide that. (id:44479)
Performance Realty
31001 Hwy 40
Rural, Saskatchewan
Peaceful Prairie Living Meets Practical Comfort. Welcome to your dream acreage just minutes west of Neilburg, SK! This beautifully maintained 9.88-acre property offers the perfect balance of privacy, space, and convenience—with pavement right to your driveway and a well-kept 1,515 sq ft bungalow nestled among mature treeline. The exterior of the home showcases great curb appeal with updated vinyl siding, newer vinyl windows, and a large deck perfect for relaxing or entertaining. Surrounded by mature trees and beautifully landscaped front and back yards, the property offers privacy and space in a peaceful setting. Inside, the home features a spacious and functional layout with custom blinds and stylish vinyl plank flooring throughout the main level. The large kitchen and dining area includes a built-in hutch, ideal for hosting family meals and gatherings. A bright west-facing living room fills with natural light, while three generous bedrooms provide plenty of space, including a primary suite with its own 2-piece ensuite. You’ll also find a full 4-piece bathroom and a convenient 2-piece bath and laundry just off the side entry. Downstairs offers even more space to stretch out, with two additional large bedrooms, a 3-piece bathroom, a massive family room, and a bonus storage room. Key updates include a new furnace in 2022 and hot water heater in 2023—move in and enjoy peace of mind. Outside, you’ll love the breezeway that leads to the detached double garage, and a 40' x 100' quonset with a heated workshop. There’s also a shed, garden space, and a huge gravel lot ideal for equipment, RVs, or guest parking. Living here means enjoying the charm and amenities of Neilburg—just a short drive away. This vibrant community offers a K–12 school, health centre, grocery store, credit union, restaurants, salon, vet clinic, and a range of local businesses. Families will love the nearby library, museum, and active community centre, while the surrounding countryside is perfect for th ose seeking fresh air and wide-open space. This is more than a home—it’s a lifestyle. Book your showing today and see what peace rural living can really offer! (id:44479)
RE/MAX Of Lloydminster
620 Miles Street
Asquith, Saskatchewan
Charming Family Home with Oversized Garage in Asquith Welcome to this well maintained 1,144 sq. ft. bungalow in the friendly community of Asquith. Situated on a 50’ x 120’ lot, this home offers the perfect blend of comfort, functionality, and small-town charm—just a short drive from the city. Inside, you’ll find 2+1 bedrooms and 3 bathrooms, providing plenty of space for families or anyone who loves to entertain. The main floor features a bright and inviting living area, a spacious kitchen with ample cabinetry. The fully finished basement offers even more living space with a large family room, an extra bedroom, a bathroom, and great storage—ideal for guests, a home office, or a growing family. Outside, the 22’ x 40’ garage is a dream for hobbyists, mechanics, or anyone needing extra space for vehicles and toys. The fully fenced yard provides room to relax, garden, or entertain on summer evenings. (id:44479)
Coldwell Banker Signature
264 7th Avenue W
Unity, Saskatchewan
Warm, new updates, and move-in ready! This inviting 3-bedroom, 2-bathroom home has a bright and welcoming feel from the moment you step inside. The main floor features a generous kitchen that’s been tastefully updated with stainless steel appliances and plenty of cupboard space for the busy household. The primary bedroom offers his-and-hers closets, while the second bedroom is perfect for kids or guests. The main bathroom has been beautifully renovated with a new vanity, updated lighting, and easy-care vinyl plank flooring. Large windows throughout the home fill each room with natural light, giving it a comfortable, open feel. Downstairs, you’ll find a fully developed basement that includes a third bedroom, a newly renovated 3-piece bathroom with custom tile shower, and a utility room with laundry and lots of extra storage space, as well as a designated storage room, great for the growing family. Outside, the yard is built for family enjoyment with updated maintenance-free, composite decking, front and back underground sprinklers, two single detached garages, garden area and a handy garden shed. Additional features and updates include fresh paint throughout (2023), new upstairs interior doors (2023), Railing on back deck (2023), Downstairs bathroom upgrades (2024), Washer and dryer (2024), hot water tank 2021. A few added features include Central A/C, central vac, a water softener, 100-amp electrical panel, extra parking. Located on a quiet, family-friendly street, this home is ready for you to move right in and make it your own! Call today for a private showing. (id:44479)
Dream Realty Sk
1141 8th Avenue
Regina, Saskatchewan
Looking for flexible commercial space in a central location? Welcome to 1141 8th Avenue — a solid and functional single-storey office/warehouse building ideally suited for a variety of business or industrial uses. This well-maintained property features a practical layout with dedicated office space at the front and a spacious warehouse area at the rear, offering excellent utility for owner-operators, contractors, service businesses, or investors looking to expand their portfolio. Key Features: Ample office space and a washroom. Warehouse with 1 overhead grade door for easy loading/unloading Solid structure with high ceilings and overhead storage options. On-site parking and rear lane access Great visibility with convenient access to Ring Road and major routes Situated in a well-established industrial pocket, 1141 8th Ave is just minutes from downtown Regina and offers easy access for deliveries, customers, and staff alike. Whether you're expanding your operations or seeking a reliable investment property, this one checks all the boxes. Available now — contact your REALTOR® today for a private tour or more information! (id:44479)
RE/MAX Crown Real Estate
3145 Green Turtle Road
Regina, Saskatchewan
UNDER CONSTRUCTION. Welcome to "The Richmond" by premier builder Ehrenburg Homes, located in the vibrant Eastbrook community. This beautifully designed two-storey offers 1,560 sq. ft. of functional living space with premium finishes throughout. The main floor welcomes you with a bright, open-concept design—perfect for family living and entertaining. The spacious living room features a striking stack stone feature wall and an elegant electric fireplace, while large windows fill the space with natural light. The contemporary kitchen is the heart of the home, complete with quartz countertops, a large island with eating bar, and modern cabinetry. The adjoining dining room is ideal for gatherings, and a convenient 2-piece bath rounds off the main level. Upstairs, you’ll find three generous bedrooms. The primary suite boasts a walk-in closet and private 3-piece ensuite with dual sinks. Two additional bedrooms, a full bath, and a dedicated laundry room provide comfort and practicality for busy households. A versatile bonus room adds even more living space—perfect as a family lounge, playroom, or home office. The basement is open and ready for your future development, whether you envision a rec room, gym, or guest suite. Outside, front landscaping, underground sprinklers, a front sidewalk, and a double attached garage. With Saskatchewan New Home Warranty protection and Ehrenburg’s superior craftsmanship, The Richmond is the perfect blend of style, space, and peace of mind. (PST/GST are included within purchase price). NOTE: Interior photos are from a previous build. Same model but some colours may vary. (id:44479)
Exp Realty
16 Lake View Drive
Lac Des Iles, Saskatchewan
Stunning custom log home at Lac Des Ilse is just steps from the lake. With over 3000 square feet of living space on 3 levels. A true log built home from the entry you'll be awe struck with the beamed cathedral ceilings and log beauty. Large chef's kitchen with granite counters and over size island. Walk-thru pantry. This year round Lake House has 5 bedrooms, 4 bathrooms along with a 90% completed basement with flex space for gym or crafts. The magazine worthy primary bedroom has a custom tile walk in shower and his and hers vanities, a large walk in closet as well. This property includes a boat slip and a portion of the owned dock system. Picture you and your family enjoying evenings on the wrap around deck watching the northern lights over the lake. The deck has 4 natural gas outlets for BBQ and Fire Tables... so handy with the fire bans we may see. A Generac gas powered genrator is an upgrade you'll appreciate when there is a power outage. An oversize lot, beautifully landscaped includes the double garage. There is an easy to remove wall allowing a second vehicle to park. At this time, there is a bedroom for guests. The sellers built this home with quality and longevity in mind with the metal roof and triple pane windows. The expense of just the log house package wouldn't cover the price this property is listed for! Listed for well below value, this dreamy lake home can be yours! (id:44479)
Exp Realty (Lloyd)
Bay #2 366 J Broadway Street W
Yorkton, Saskatchewan
Bay #2 366 J Broadway Street W Yorkton is a exceptional commercial opportunity .The main floor is 969 square feet and the second floor is 476 square feet. Situated in a prime location with high visibility, high traffic , this property features a anchor tenant - uncle Wieners as well as being close to restaurants , motels , fuel and convenience stores and Yorkton sports complex . Occupancy cost includes - Building insurance ,Garbage removal ,property taxes ,snow removal .Schedule your viewing today and envision the possibilities for your enterprise in this exceptional property. (id:44479)
RE/MAX Blue Chip Realty
408 5th Avenue
Rosthern, Saskatchewan
Great location in Rosthern. 1272 sq ft 1 1/2 storey house on a large 55' x 207' lot in Rosthern with room for a rear garage with access from the front drive or the back alley! Wider stairs lead up from the entrance to the main floor that was extensively renovated! High efficient furnace & water heater installed in July 2020, also in 2009 new wiring & insulation, windows & siding with styrofoam insulation underneath, shingles, kitchen & main floor laundry/bath with a tub and a shower. The main floor also has a large living room and a second dining room. A wide stairway also leads to the very functional basement which has a large family room, a storage room, den or office space, and a 1/2 bath in the utility room. Again wide stairs lead to the second floor which remains un-renovated with a large bedroom and a family room that together could be converted to two nice bedrooms. (id:44479)
Rosthern Agencies
Raymore Acreage
Mount Hope Rm No. 279, Saskatchewan
This charming acreage offers peaceful rural living just 5 km from the amenities of Raymore and within commuting distance to the Jansen Mine. Nestled in a mature and partially treed yard, the home features a bright and functional main floor with an open kitchen and dining area, a full bathroom with great storage, a cozy bedroom, and a welcoming living room that opens to a sunny south-facing deck—perfect for your morning coffee or evening unwind. Enjoy double-deck access with an additional deck off the dining room, and a large porch area with plenty of space to kick off your boots and settle in. Upstairs, you’ll find a spacious bedroom with access to its own private upper south-facing deck. Adjacent is a versatile bonus room—currently used as a walk-in closet—that could easily be transformed into a den or office with beautiful views of the property. The basement is unfinished, offering potential for further development or storage. Outside, the property features a 56' x 40' heated shop with spray foam insulation, a 200 AMP electrical panel, an air compressor, and a mezzanine area for additional storage or workspace. The yard is a peaceful retreat with established trees offering privacy and shade, a large garden area perfect for growing your own produce, and new tree growth beginning to flourish along the west side—adding future shelter and natural beauty to the landscape. (id:44479)
Exp Realty
101 Sidney Street
Maple Creek, Saskatchewan
Discover an exceptional opportunity with this 6900+ square foot commercial building, perfectly suited for retail, office, warehouse, or mixed-use ventures. The property is fully secured by a robust security fence and includes a spacious, separate storage facility ideal for inventory, equipment, or vehicles. Its interior offers a flexible layout, easily customizable to your operational needs, with open areas and private offices. Ample on-site parking accommodates staff and visitors, while its prime location in a busy commercial district ensures excellent accessibility. The site is fully serviced with electricity, water, and high-speed internet, making it ideal for distribution centres, light manufacturing, retail showrooms, logistics, contractor yards, or equipment rental businesses. Please contact the listing agent to arrange a viewing; all measurements are approximate and should be independently verified. Viewings are by appointment only. (id:44479)
Blythman Agencies Ltd.
308 Francis Avenue
Lakeland Rm No. 521, Saskatchewan
Don’t miss this rare opportunity to own a four-season property at scenic Anglin Lake, set on an expansive 1½ lot with a leased dock that is not included in the sale but maybe transferrable. This property features a bright, open living area, a large kitchen with French doors that open to a screened-in porch, and a charming loft used as a primary bedroom with a built-in bar—ideal for enjoying morning coffee on the upper deck. Highlights include a natural gas fireplace, skylights in the living areas and bedroom loft, moonlight in the dining area, main floor laundry, and a family room in the basement. It has It has three outbuildings (there are 2 garages and a shed which includes a heated work shop) and a large yard with a garden area that includes heavy bearing apple and cherry trees. This could be your forever home or your family cottage. There are furnishings, offering comfort and convenience for year-round living. (id:44479)
Boyes Group Realty Inc.

