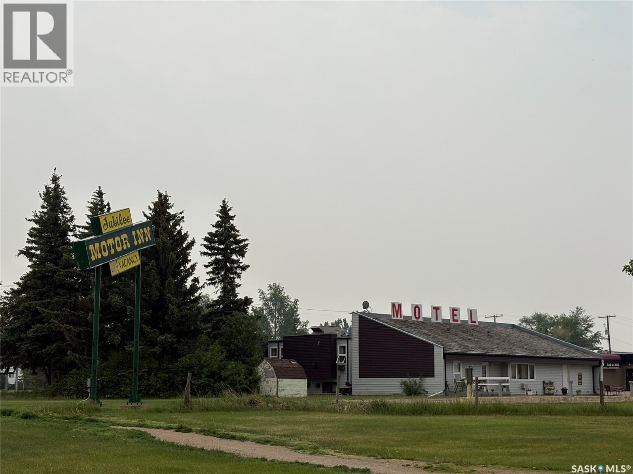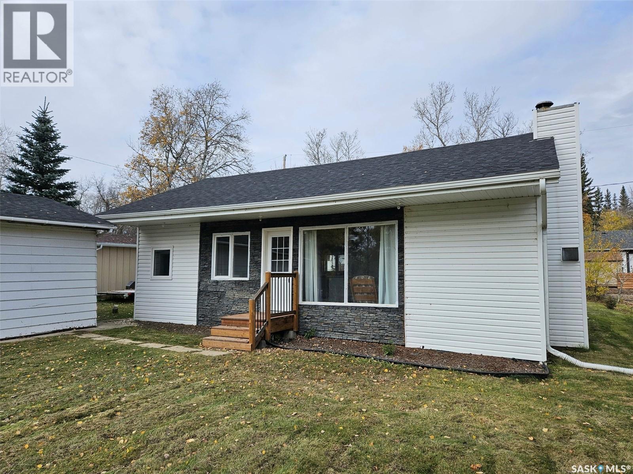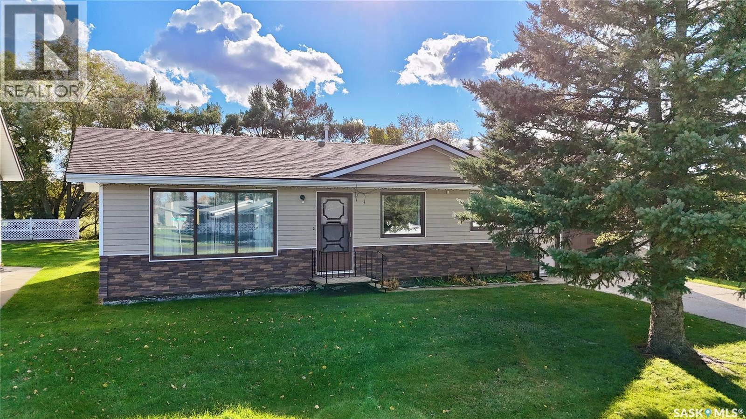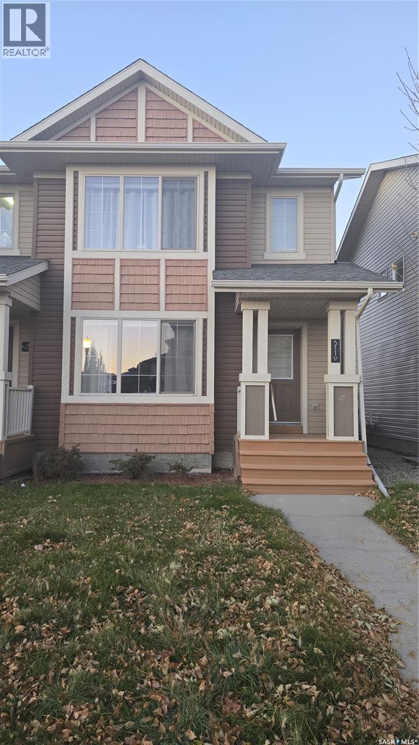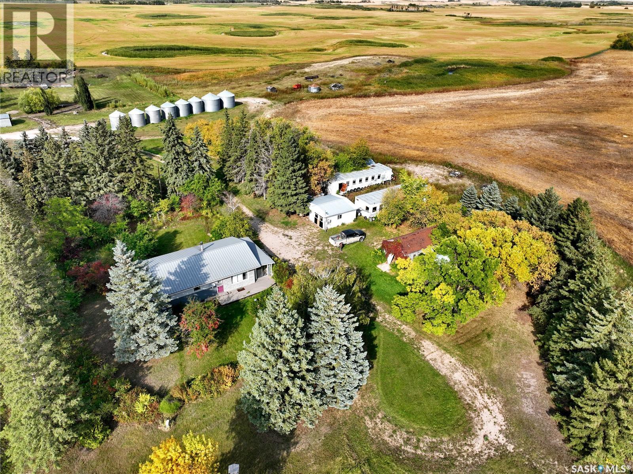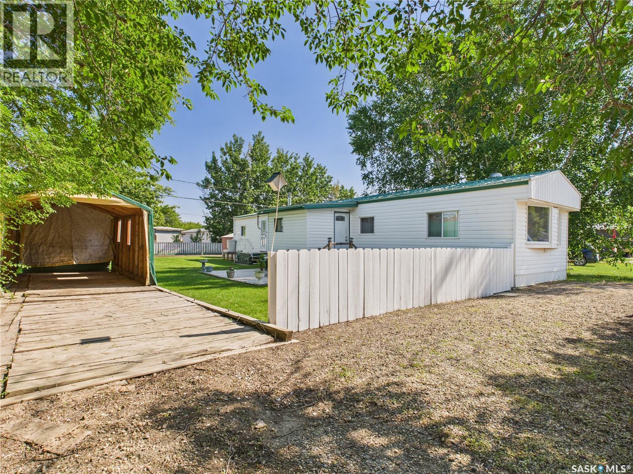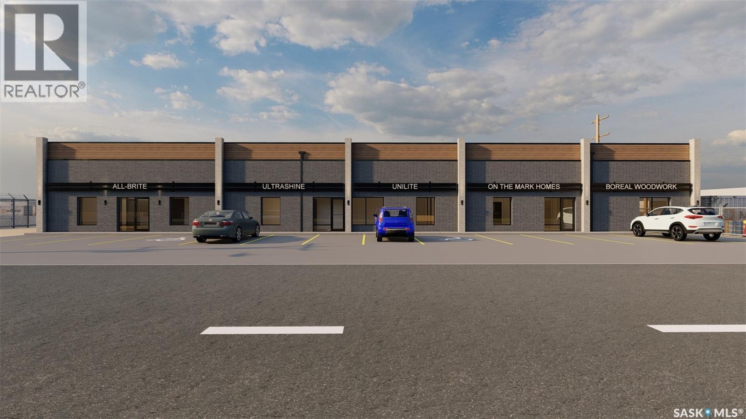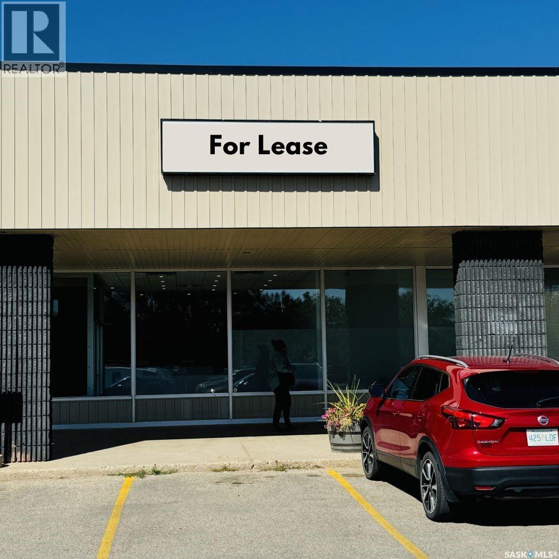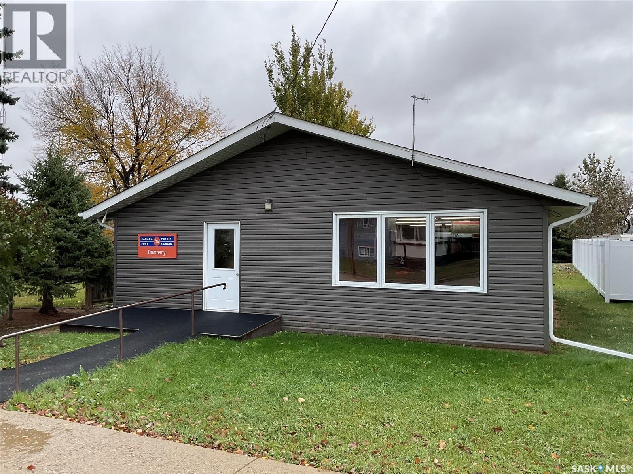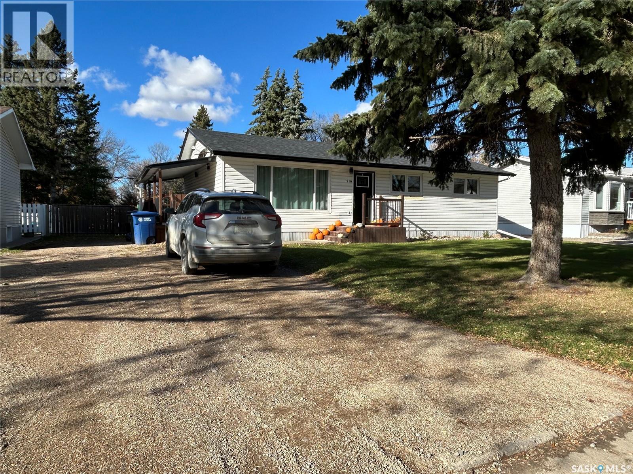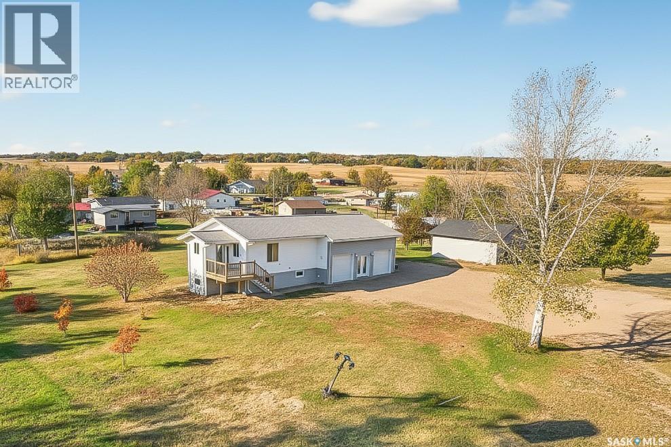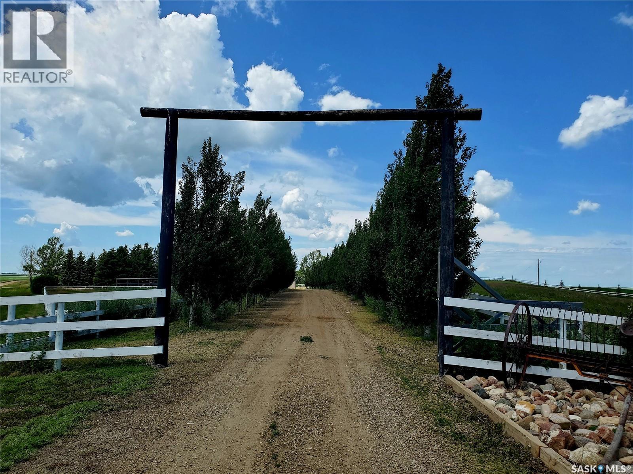304 King Edward Street
Davidson, Saskatchewan
Profit business in Davidson for sale. Long term running motel on Highway 11 between Saskatoon and Regina. This motel is in excellent conditions and has lots of updates including: windows, roof, all bedding stuff, and whole basement renovation(basement flooring, bathroom and new painting). Total are 24 rooms: 14 rooms are single bed (one of rooms with king size bed and 4 pcs bathroom0 and 10 rooms are double beds. Each room has 3pcs bathroom (one has 4pcs bathroom), TV, desk, coffee makers, microwave and fridge. Owner/employee's living area has two bedrooms , 4pcs bathroom, living room and kitchen plus another single bed room for extra. Great opportunity to own a business with easy/one person running. Don't miss it out! (id:44479)
Realty One Group Dynamic
7 Aspen Crescent
Moose Mountain Provincial Park, Saskatchewan
7 Aspen Cresc, Moose Mountain Provincial Park - YEAR ROUND COTTAGE - Enjoy the Park year round at this great location close to walking trails, ball diamond & walking distance to beach. The spacious year round cottage offers 3 bedrooms and large bath with corner shower & washer/dryer. Recent upgrades include interior pine lined ceiling, flooring, paint, kitchen fixture and 3 pc bath. Sasktel high speed internet/wifi. Electric recessed forced air heaters and fireplace. South Exposure brings in tons of natural light. Spacious yard to enjoy. Asphalt shingles replaced in 2023. Bonus of a garage for lake toys or sleds. To view this year round cottage contact realtors to schedule a private viewing. (id:44479)
Performance Realty
221 River Heights Drive
Langenburg, Saskatchewan
Welcome to a home that’s as charming as it is practical! This four-bedroom, two-bath gem on the southwest edge of Langenburg is all about family living with a fun, trendy twist. Situated just a quick bike ride from the town’s baseball diamonds and right across from a children’s playground, the location is perfect for active families. Step inside and you’ll notice the curb appeal right away: not just updated shingles, but also fresh siding and a tasteful rock imitation accent on the front that gives this home its extra flair. Most windows are upgraded to PVC, ensuring energy efficiency, and the attached single garage offers direct access for ultimate convenience. On the main floor, you’ll find three bedrooms—one currently serving as a laundry room, but easily converted back to a bedroom if needed. Downstairs is your open canvas, featuring a fourth bedroom, a second bathroom, a high-efficiency furnace, central air conditioning, an updated water heater, a spacious cold storage room, and even a basement workshop for any woodworking enthusiasts. But what truly sets this property apart is its history of single-family ownership. Lovingly maintained by its original owners, this home radiates pride of ownership in every nook and cranny. If you’re looking for a well-loved family property with modern comfort, trendy curb appeal, and a great location, 221 River Heights Drive is ready to welcome you home (id:44479)
RE/MAX Blue Chip Realty
5110 Mitchinson Way
Regina, Saskatchewan
This lovingly cared-for townhouse, built in 2012, shows incredibly well! It’s a very spacious 1,378 square feet — and the best part is, there are no condo fees! A south-facing covered front deck welcomes you into a bright, open-concept main floor filled with natural light. The good-sized living room flows into a beautiful kitchen that features a tech space, dining area, oversized island, subway tile backsplash, and a large walk-in pantry. At the rear entrance, you’ll find a conveniently located powder room tucked away for privacy, along with a built-in bench and coat hooks to help keep things organized. Upstairs, the second floor offers three spacious bedrooms and a full main bathroom. The primary bedroom faces south and includes a luxurious 4-piece ensuite and a large walk-in closet. The two additional bedrooms are generously sized and can easily fit queen-size beds. The home also features a built-in 8-zone speaker system throughout the main and upper floors. The basement has been developed to include one bedroom and an additional 3-piece bathroom, making it a perfect space for guests or extended family. All appliances and window coverings are included. Outside, you’ll enjoy a great backyard deck for summer relaxation and a gravel parking pad with room for a future garage. Call your listing agent to view this beautiful home today! As per the Seller’s direction, all offers will be presented on 10/26/2025 7:00PM. (id:44479)
2 Percent Realty Refined Inc.
Dubuc 100 Acres Farm
Grayson Rm No. 184, Saskatchewan
4 bed bungalow @ Dubuc Sk-just off Highway 9 with 100+ cultivated acres. The home has a large and beautiful sunroom, with the layout leading to a porch and basement access number 1 and the beautiful open concept kitchen, dining and living room. Updated appliances, crisp white cupboards and updated bamboo laminate and a beautiful picture window giving you a great view of a stunning weeping birch. The hallway off the pinnacle zone of the home stretches along to the master, 2 other great sized rooms & an office/ nursery as well as a bright 4 piece bathroom. A great accent to the main floor is a second rec space with main floor laundry and an extra access to the basement with a full set of stairs. A fantastic area for painting, sewing, reading or whatever task you need some natural light & peace and quiet. The full basement gives a workshop, extra 3 piece bath & large rec area with the option of reconnecting the wood stove that once thrived below deck. A workshop, car shed & 2 atco storage sheds area also on the property. The house currently has a HF Oil furnace and currently nat gas running across the property line. This perennial & fruit tree clad yard is in perfect location for a market garden, hobby farm or ranch. A large dug out and 120 ft ft well provide ample water supply for the household and livestock. The crop land is currently rented year to year with potential to bring in a nice income. 8 bins (6-1600,2-3300)stay with the property holding over 16,000 bushels. . 40 minutes to Yorkton, 22 Minutes to Esterhazy the potash hub of SE Sask. 20 Minutes south along the grids will take you to the corridor between Round Lake & Crooked Lake. Don't wait and miss out on this steal for 109 acres in a fantastic location. Pull the trigger on wide open spaces & settle down in Se Sk (id:44479)
Exp Realty
Sk 43 Eastview Trailer Court
Prince Albert, Saskatchewan
Welcome to this beautifully maintained 2-bedroom, 1-bath mobile home in Eastview Trailer Park! Bright, clean, and move-in ready, this home offers an affordable opportunity to step into homeownership or downsize in comfort. With a spacious layout, great natural light, a well-cared-for interior, and a carport, this property is perfect for someone looking for low-maintenance living in a quiet community. Quick possession is available and it comes with most of the furniture pictured. Literally turn the key, move in and make it your own! Contact your favourite REALTOR to book a showing now! (id:44479)
Exp Realty
10 834 45th Street E
Saskatoon, Saskatchewan
Site features a well appointed front entry leading into one private office and an adjoining open area, all with vinyl plank flooring, drop ceiling with LED lighting, air conditioning, all in above average condition! Two washrooms in the front area. The warehouse amenities include: 1 - 14' X 14' overhead door at grade level, LED lighting, interceptor pit, small storage room, mechanical room and three phase power. Deep shared yard at back with reclaimed asphalt leveled and compacted. Industrial chain link fence with one gate. Conveniently located just off Millar and near Circle Drive, easy access to all major highways! (id:44479)
Realty Executives Saskatoon
4 3010 Arlington Avenue
Saskatoon, Saskatchewan
The featured property is located at 3010 Arlington Avenue, Unit 4 in Saskatoon at the Eastview Shopping Center. There is an opportunity to sublease four offices in unit 4. The offices are finished and complete including a sink and counter. There is also a reception area with seating, a shared staff room with a kitchenette, and a washer and dryer. Please contact me to set up a viewing. (id:44479)
Coldwell Banker Signature
203 Main Street
Domremy, Saskatchewan
In the town of Domremy here is a chance to own a property that is currently rented out to Canada Post. The tenant has been here for more than 40 years. The rental agreement is for $2100.00 a month ($50,400.00 per year).The building has had some upgrades over the last 4 years and is still in great shape. Call your agent today!! (id:44479)
Exp Realty
916 Moose Street
Moosomin, Saskatchewan
Welcome to this beautifully renovated property offering a bright and functional open-concept layout. The main level features 2 bedrooms, 4pc bathroom, and the convenience of main floor laundry with an abundance of storage space. The updated eat-in kitchen is designed with style and practicality in mind, featuring a coffee bar, pantry, and modern finishes throughout. UPDATES INCLUDE: new windows on the main level, siding, shingles, flooring, trim, baseboards, and doors, providing a fresh, move-in-ready space for its next owners. Patio doors off the kitchen lead to a large deck which is partially covered on the side, perfect for enjoying the outdoors in any season. The property sits on a fully fenced 65' x 135.8' lot, offering ample space for outdoor living, pets, or a garden. The unfinished basement provides excellent potential for future development or additional storage. This home combines modern updates with a practical layout, creating a comfortable and stylish place to call home! (id:44479)
Royal LePage Martin Liberty (Sask) Realty
102 Victoria Street
Mortlach, Saskatchewan
Are you looking for a house with a dream garage? This could be it! This beautifully renovated home has excellent curb appeal when you arrive! Heading inside your are greeted by a spacious entrance that leads to a large open concept living area! The huge living room boasts lots of natural light and lots of space for entertaining! The new kitchen features lots of storage, butcher block counters, an eat-up breakfast bar and new appliances. Also on the main floor we find a gorgeous 4 piece bath complete with a tile tub surround! Finishing off the main floor we have a large walk-in pantry and a laundry room! Heading downstairs we have a family room and a second bathroom with a shower! There is also 2 bedrooms here; one with a large walk-in closet that could be used an office. This home has been beautifully renovated - inside and out. The huge oversized triple attached garage is sure to be every guy's dream - this 32' x 32' garage is insulated and boasts 12' ceilings. With 2 overhead doors, a floor drain, its own panel with 2 x 220v plugs - one ready for a heater and one ready for a welder. All new electrical service and wiring throughout - 200 amp main with 100 in house and garage and 220v plugs in garage. Brand new kitchen, updated bathrooms, new flooring throughout, some new drywall and insulation, new siding, new tin roof and so much more! You are sure to be impressed! Located in Mortlach - less than 30 minutes from Moose Jaw. Mortlach is a bustling little town with a number of small businesses and a K-12 school. Quick possession is available! Reach out today to book your showing! (id:44479)
Royal LePage Next Level
Zolinski Acreage
Whiska Creek Rm No. 106, Saskatchewan
Welcome to this exceptional acreage just minutes from Neville, nestled in the heart of Saskatchewan's prairie landscape. Set on 10.5 beautifully maintained acres, this property offers the perfect balance of peaceful rural living and easy access to amenities—only 15 minutes from Lac Pelletier and less than 20 minutes from a K–8 school. The 5-bed, 3-bath home includes a double heated garage, two quonsets, and several outbuildings—including a well house currently used as a hair salon. One quonset is 72’x48’, spray-foam insulated, heated, and features a 14’x20’ electric overhead door—perfect as a year-round shop. The spacious yard is fenced with mature trees, tons of green space, and plenty of room for parking. Inside, the front entry opens to a main-floor laundry room and an expansive kitchen/dining area with modern cabinetry, stainless appliances, pantry, and peninsula with bar seating. Patio doors off the dining room lead to a wraparound deck with pergola. The main level also includes a spacious bedroom with walk-in closet, a second bedroom with a built-in bed, a 4-piece bath with deep soaker tub, and a huge living room with space for a pool table and access to the deck. Near the garage entrance is a 2-piece bath, storage, and stairs leading to the loft, currently used as the primary bedroom or an ideal bonus space. The basement offers 3 more good-sized bedrooms, a 3-piece bath, play area, pump/storage room, and utility room with HE furnace, water heater, and plumbing for central air. (id:44479)
RE/MAX Of Swift Current

