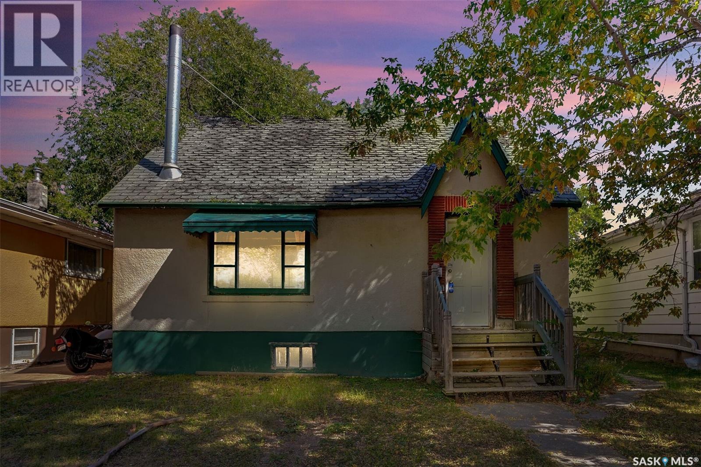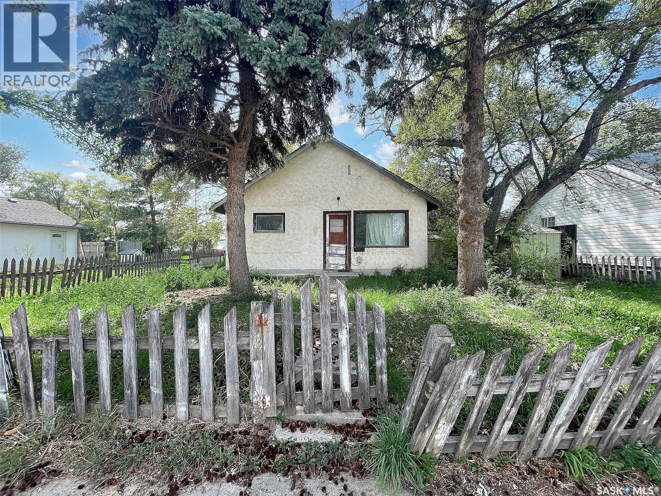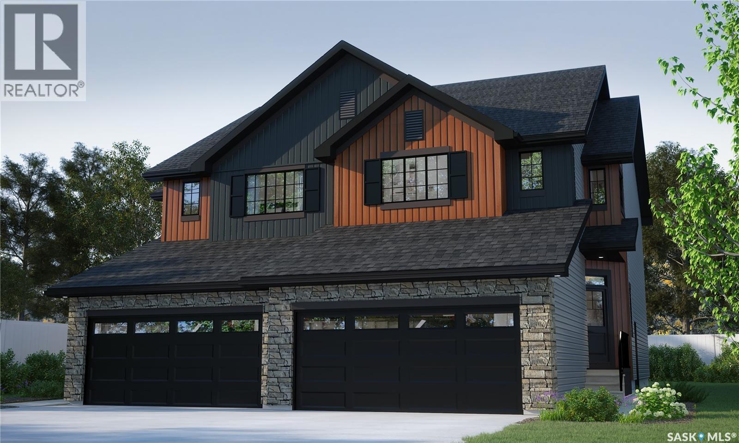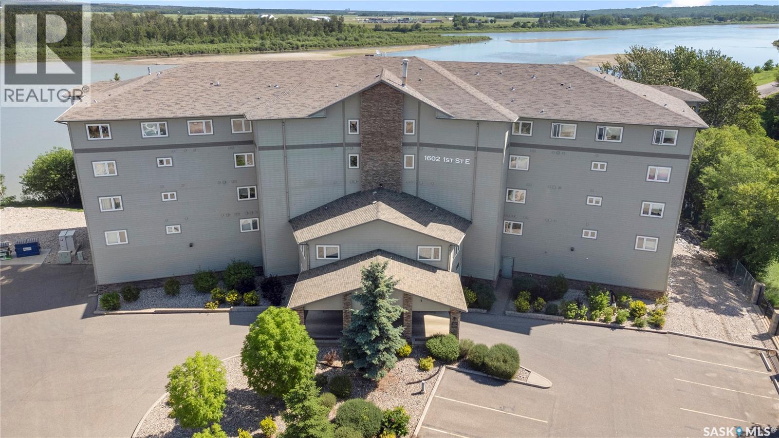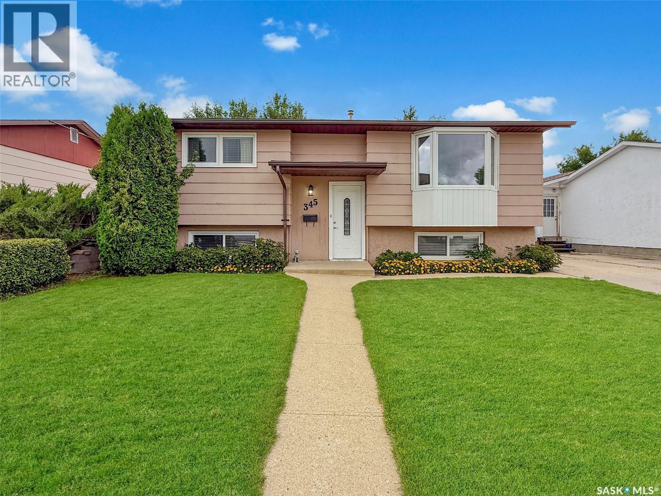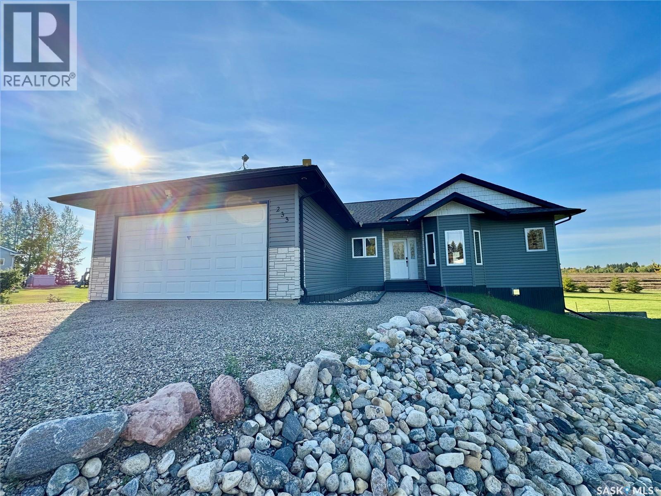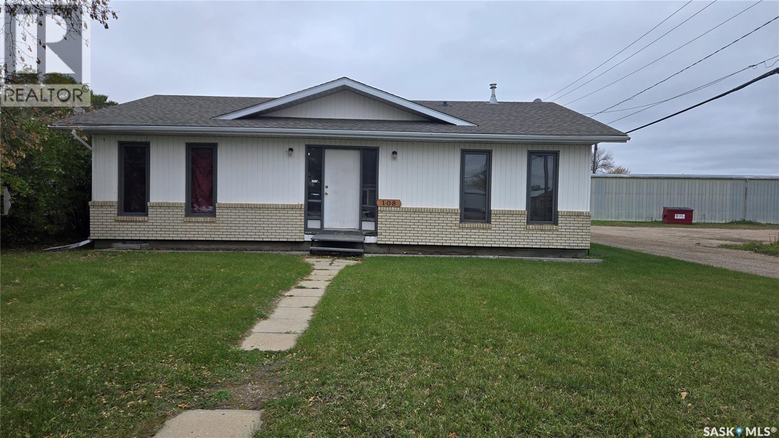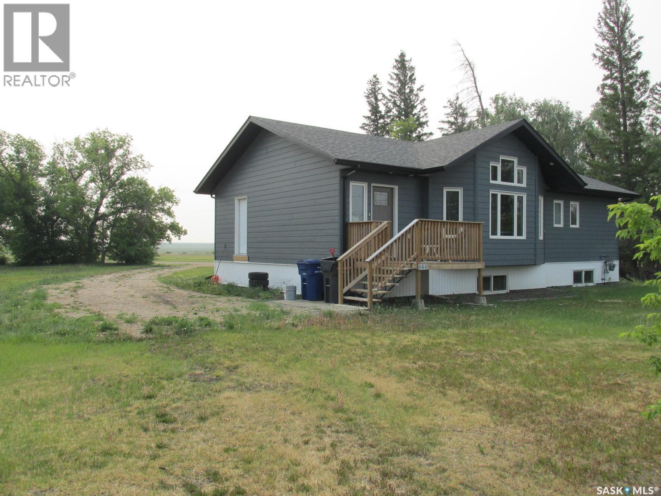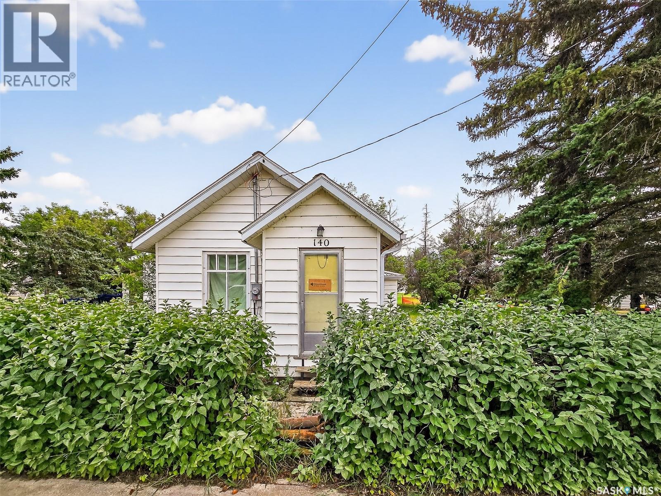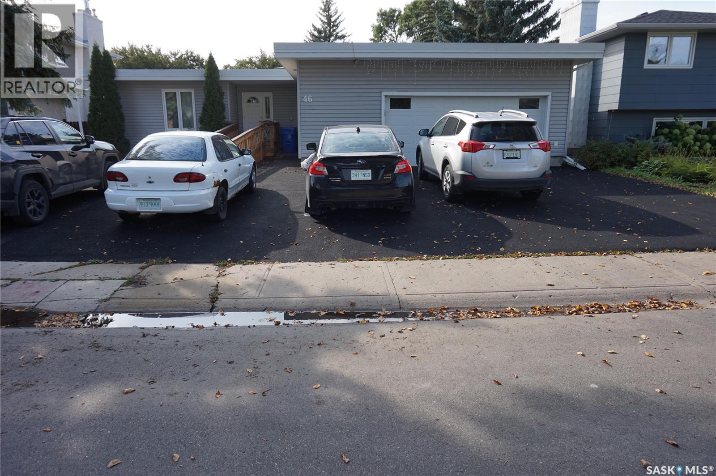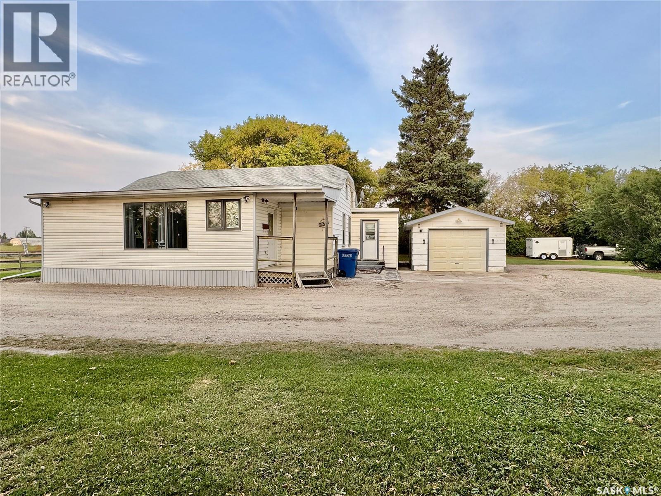2761 Atkinson Street
Regina, Saskatchewan
Outstanding Location with Endless Potential! Situated just steps from Candy Cane Park, the IMAX Theatre, Science Centre, Wascana Drive, and the scenic walking paths along Wascana Lake, this 1,636 sq ft 1 ½ storey home sits on a 4,687 sq ft lot in one of Regina’s most desirable locations. Whether you’re looking for a project home to renovate and add value, or the perfect spot to tear down and build your dream property, the potential here is truly endless. One of the standout features is the large heated double detached garage with additional shop space, ideal for hobbyists, storage, or those needing an extra workroom. The existing home features original hardwood flooring in the living and dining rooms, a cozy kitchen, and a 3-piece bath on the main level. An addition on the main floor offers a spacious primary bedroom with a large walk-in closet, access to a 4-piece bathroom, laundry area, and direct access to the backyard and garage. Upstairs you’ll find two additional bedrooms, while the basement provides storage and houses the mechanical room with a high-efficiency furnace. This property is all about location, opportunity, and potential—don’t miss your chance to create something truly special in the heart of Arnhem Place. (id:44479)
RE/MAX Crown Real Estate
34 14th Avenue Se
Swift Current, Saskatchewan
Introducing 34 14th Ave SE, now available for those seeking a serene retreat in a charming south side community! This property boasts a mature lot that offers ample space to embrace the tranquility of nature. Located right next to a peaceful creek, it's perfect for fishing or simply enjoying the calming sounds of water. Take advantage of the nearby walking paths that meander through the lush surroundings, allowing for leisurely strolls or invigorating jogs in a picturesque setting. The vibrant southside park is just a stone's throw away, featuring tennis courts, a running track, an ice cream shop, a spray park, and more, ensuring endless opportunities for recreation and relaxation. Don’t miss the chance to discover the potential of this unique lot in a prime location. Contact today for more information or to schedule your personal viewing! (id:44479)
RE/MAX Of Swift Current
2875 Garnet Street
Regina, Saskatchewan
Welcome to 2875 Garnet Street, located in the heart of Lakeview and just steps away from Kiwanis Park. Built in 2014, this home offers a practical layout with the bonus of a self-contained suite to generate rental income or as a comfortable space for extended family. While first pulling up you’ll notice the West facing covered front porch – perfect for catching the summer sunsets. The main floor is open concept with laminate flooring throughout. The living room has large windows, plenty of built-in cabinetry and a gas fireplace. The kitchen features white cabinetry, stainless steel appliances and a large island with an eat-up bar. Off the dining area are patio doors leading to a private back deck overlooking the yard. A two-piece bathroom and utility closet complete this level. Upstairs you’ll find a primary bedroom complete with a walk-in closet and 3-piece ensuite, two additional bedrooms, a 4-piece bathroom, and a laundry closet. The basement is developed as a one-bedroom, one-bathroom suite with its own separate entrance, laundry and separate power and water meters. There is parking spaces off the back alley with room to build a future two-car garage if desired. (id:44479)
2 Percent Realty Refined Inc.
4768 Ferndale Crescent
Regina, Saskatchewan
With its bold lines and creative energy, the Landon Duplex in Loft Living delivers 1,581 sq. ft. of industrial-inspired living, designed for those who live boldly but want a soft place to land. Please note: This home is currently under construction, and the images provided are for illustrative purposes only. Artist renderings are conceptual and may be modified without prior notice. We cannot guarantee that the facilities or features depicted in the show home or marketing materials will be ultimately built, or if constructed, that they will match exactly in terms of type, size, or specification. Dimensions are approximations and final dimensions are likely to change. Windows, exterior details, and elevations shown may also be subject to change. The open main floor brings together sleek finishes like quartz countertops with smart design touches like the walk-through pantry, creating a space that works as hard as you do. Upstairs, the primary suite features a walk-in closet and ensuite, while the bonus room becomes your own personal studio, office, or lounge. Second-floor laundry keeps life organized. (id:44479)
Century 21 Dome Realty Inc.
103 1602 1st Street E
Prince Albert, Saskatchewan
Discover this stunning 1,705 square foot, 2-bedroom, 2-bathroom executive-style condo with breathtaking views of the North Saskatchewan River. The condo features a sprawling open floor plan, a large custom kitchen with soft-close cabinetry and stainless appliances, a formal dining area, and a massive living room with built-in shelving and a natural gas fireplace. You'll appreciate the in-unit storage, large laundry room, 1 surface, 1 underground parking stall, and an extra parkade storage room. Enjoy the panoramic waterfront views from the spacious deck. Recent upgrades since 2021 include new fixtures, custom molding, functional shelving in the laundry and storage areas, a barn door in the master bedroom, and fresh white paint throughout. Appliances included (id:44479)
Hansen Real Estate Inc.
345 Aspen Drive
Swift Current, Saskatchewan
Discover this meticulously maintained property with breathtaking views, owned and lovingly updated by the same owner for over 19 years. Upon entering, you're welcomed by a front living room leading to an expansive kitchen and dining area. This kitchen is a dream for bakers, with new windows framing the stunning city skyline. It boasts abundant quality cabinetry and an oversized island with Pull out drawers, perfect for storing even the largest baking collections. The L-shaped design offers ample workspace, complemented by main floor laundry hookups, a spacious dining area with a built-in desk, and a pantry. Step through the dining room doors onto a 16 x 18 ft deck, complete with a natural gas barbecue and updated railing, providing a perfect spot to enjoy the beautifully landscaped yard and 5 star city views. Adjacent sits the south facing living room boasting plenty of natural light! Down the hall, you'll find two generously sized bedrooms. The master bedroom features a two-piece ensuite. A four-piece bathroom completes this level. The basement extends the living space with a family room and two additional large bedrooms, all with oversized windows for abundant natural light. A utility room offers additional storage and features such as a water softener, central vacuum, and central air conditioning. Many windows have been upgraded to PVC, and a significant addition in 1988 includes a 20'6" by 22'8" insulated 2 car garage with direct home access. Located steps from walking paths and blocks from the creek, Chinook Golf Course, and walking distance to a K-8 school, skating rinks, outdoor pool, a grocery store, and numerous parks, this area is unparalleled. The garage comes equipped with a workbench and extra shelving. The property includes six off-street parking spaces, two on the front driveway with trailer parking availability, a second driveway in the back, freshly shingled, shed, and beautifully manicured yard. Call today to book your personal viewing! (id:44479)
RE/MAX Of Swift Current
233 Unity Street E
Albertville, Saskatchewan
Custom-Built Gem in the Heart of Albertville! This beautifully maintained 1,393 sqft, 5 bedroom + den, 3 bathroom home offers a fully developed layout with a bright walk-out basement. The main level boasts a wide open design featuring a spacious kitchen with stainless steel appliances, a massive dine-at island, and soaring vaulted ceilings. Timeless hardwood floors flow throughout, while two separate walkouts connect to the expansive south-facing deck. For convenience, there’s direct entry to the 21 x 22 heated attached garage. Downstairs, the home truly shines for entertaining, with a huge family/recreation room complete with a natural gas fireplace and bar area. The lower level also offers generous storage, a well-appointed laundry room, and large bedrooms. Outside, the property is wonderfully landscaped with ample parking for RVs, boats, and toys, and it backs onto a peaceful open field for added privacy and charm. (id:44479)
RE/MAX P.a. Realty
108 1st Street W
Carnduff, Saskatchewan
Looking for a great starter home or an investment property? This 1280 square foot home has two bedrooms with a possible conversion of a laundry room into a third bedroom. Enter from the front into a large living room that has entries to both bedrooms, the back foyer, and the spacious kitchen and dining room. Underground sprinklers in front yard. The back entrance is highlighted with a cute brick patio that is partially fenced for privacy. The over sized 20 x 30 detached , heated garage is a bonus for this property. Call for your private showing. (id:44479)
Performance Realty
660 Park Road
Zenon Park, Saskatchewan
Welcome to 660 Park Road, Zenon Park, SK! This 1393 sq ft home built in 2017 boasts 4 bedrooms (2 up/2 down), 2 bathrooms. It features a large entry, great open concept kitchen/dining-living area, with the nice kitchen island. Living room is complete with natural gas fireplace to enjoy. Primary bedroom has a 3-pc en-suite and a walk-in closet. Laundry is on the main floor and the home is designed in a way that you could build an attached garage with direct entry into the house. Downstairs there is a large family room, and the other 2 bedrooms. Basement was finished in 2022! In the basement there is a room that is roughed-in for a bathroom. This home is equipped with air exchanger! Located on a large corner lot (2 lots) totaling 0.63 acres! Well treed and has a garden! Make this your new home! (id:44479)
RE/MAX Blue Chip Realty
140 1st Avenue
Chaplin, Saskatchewan
If you are looking for easy living - this might be just the one for you! This charming bungalow is sitting on a large well treed lot that backs a green space. Boasting 2 beds and 1 bath as well as a double detached garage! Heading into the home you are greeted by a mudroom - perfect place to put your stuff when you get home! This leads into your galley style kitchen with ample countertop and space for a eat-in table. Off the back of the home we have 2 bedrooms as well as a 4 piece bath with laundry included - main floor laundry is sure to be a hit. Off the kitchen to the front we find a spacious living room. The large detached garage is 24'x26' and is sure to be every guys dream. Quick possession is available! Reach out today to book your showing! (id:44479)
Royal LePage Next Level
46 Rogers Place
Regina, Saskatchewan
Care home facility ready for new senior residence with eight bedrooms (six upstairs, two downstairs. Or home can be used as a daycare facility. Three Bathrooms, a sunroom, and there’s space galore for every need. Two large living rooms provide flexible gathering areas, and the main-floor laundry adds convenience. Step inside the large central courtyard, perfect for enjoying the sunlight, relaxing, or spending time with family while visiting your loved one. The home also features an attached double garage with direct entry, seven parking spaces, dual high-efficiency furnaces, an on-demand water heater, updated windows in key areas, laminate flooring, a Kitchen with an abundance of cabinets, a built-in oven and cooktop, and all appliances included. Enjoy two cozy electric fireplaces. The finished basement offers additional living space, perfect for a playroom, media room, or office. Albert Park advantages & Lifestyle Albert Park is one of Regina’s most established and sought-after neighbourhoods. Call now for your private viewing. (id:44479)
Sutton Group - Results Realty
98 4th Avenue
Humboldt, Saskatchewan
City Living with Country Privacy – 2 Acre Parcel in Humboldt (R4 Zoning) Rare opportunity to own a spacious 2-acre parcel within the City of Humboldt! Offering 132 feet of frontage and 535 feet of depth, this unique property combines the convenience of city services with the privacy and space of country living. The property features a 1,000 sq. ft. home with 3 bedrooms and a 4-piece bathroom, providing comfortable living space. A covered deck overlooks the sheltered, treed yard, while a circle drive and plenty of mature trees add to the park-like setting. Additional improvements include a 14 x 22 detached garage and a massive 70 x 30 Archrib Coverall building, ideal for storage, equipment, or workshop use. Sewer system is a private system - septic holding tank. Connected to city water, power, and natural gas, this parcel is zoned R4 – Residential Multi-Unit. This makes it an excellent choice for a new build or multi-family development, while still offering the option to enjoy it as a private residential property. Enjoy the best of both worlds – city amenities with country-style space and privacy. Call today to view! (id:44479)
Century 21 Fusion - Humboldt

